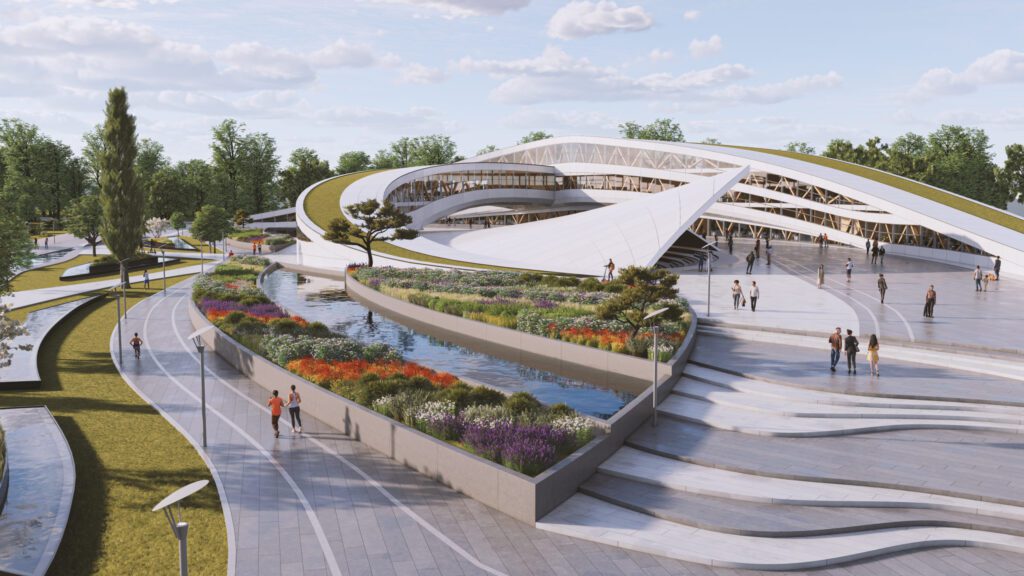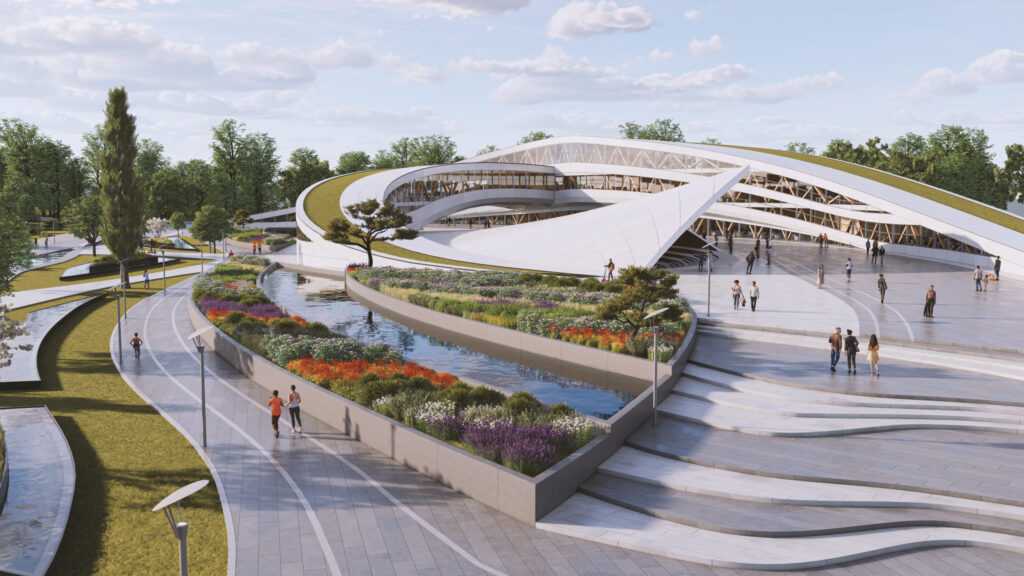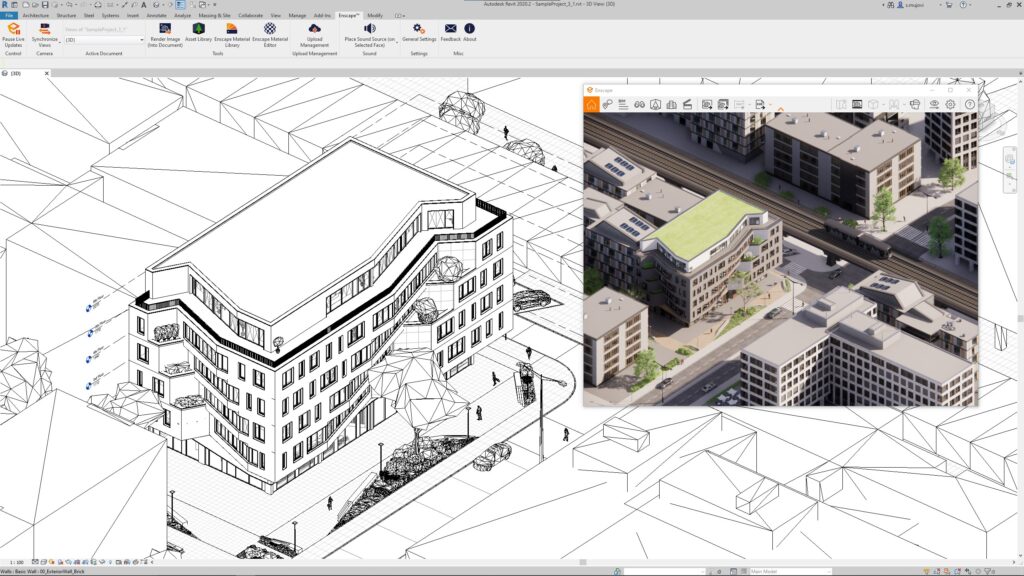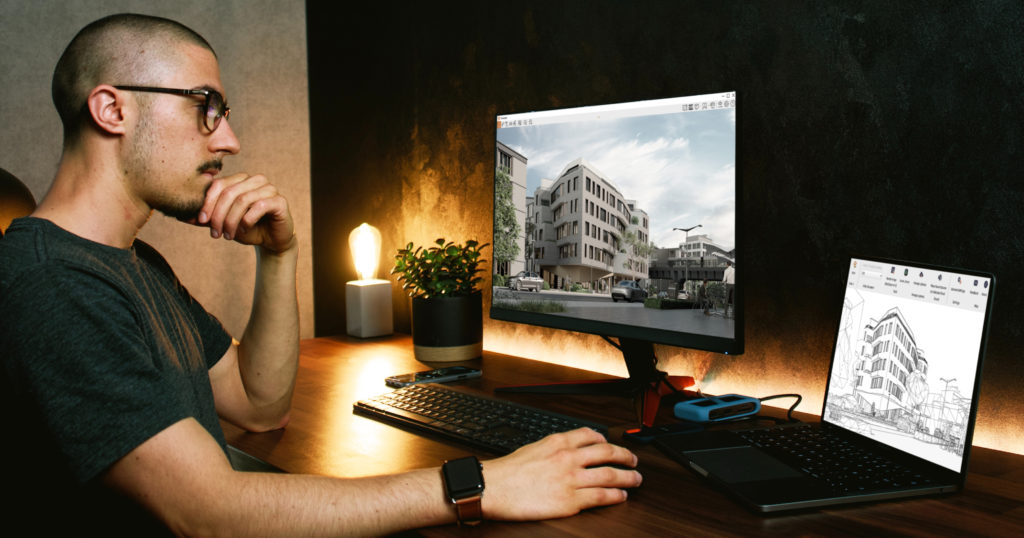Gary Card redesigns LN-CC store with orange tunnel and LED-lit club
Designer Gary Card has given London’s LN-CC boutique a redesign that includes a sci-fi-looking wooden tunnel and a room “shaped like the inside of a foot”.
Card, who designed the original interior of the east London store in 2011, said the challenge for him was using the knowledge he has accumulated since then to create something new.
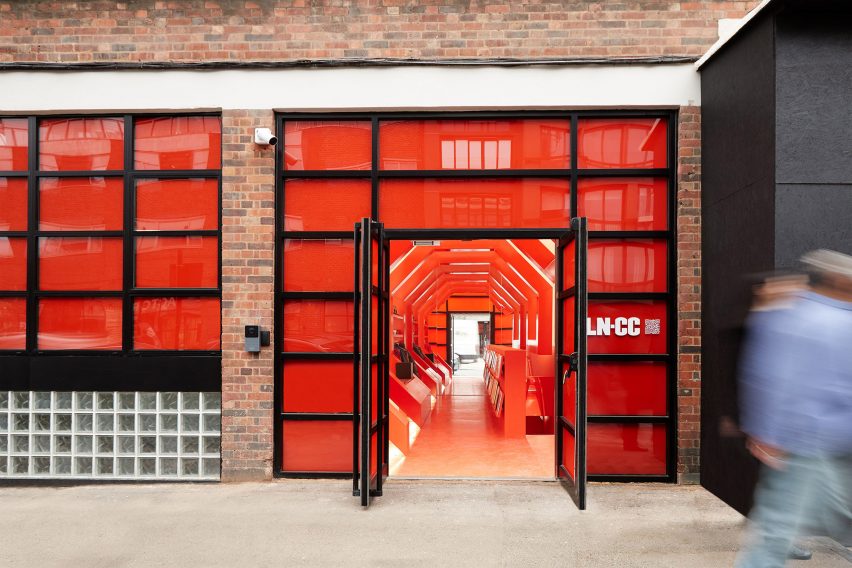

“The question for myself this time was – can I use everything I’ve learned over the last decade to reimagine one of my most recognized projects,” he told Dezeen.
“Each room has a very different concept,” he added. “It’s become part of the tradition now to change the temperature and colour palette with each room and encourage a journey of identity and discovery.”
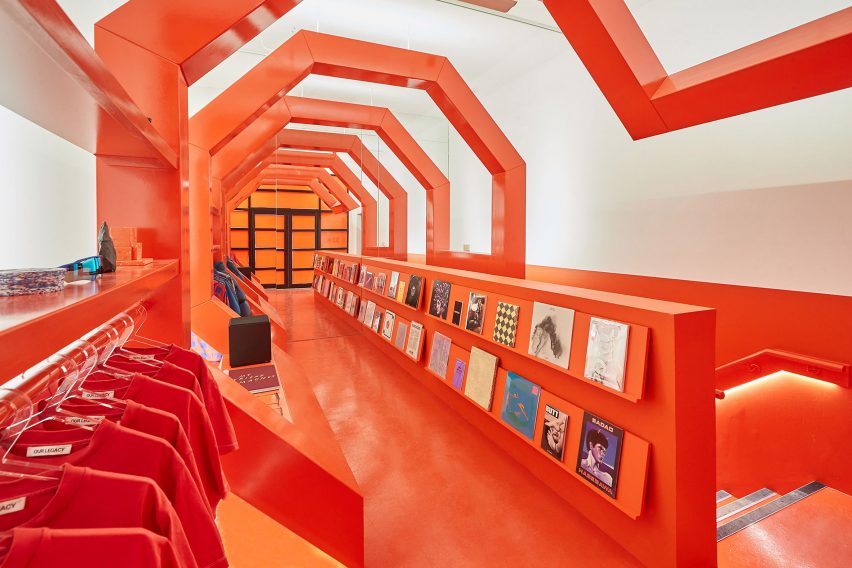

The store is the only physical shop for LN-CC, which is mainly an online business, and is spread across the ground and lower-ground floor of a former tie factory.
Visitors enter via an orange wooden tunnel with an octagonal shape reminiscent of the architecture in director Stanley Kubrick’s film 2001: A Space Odyssey.
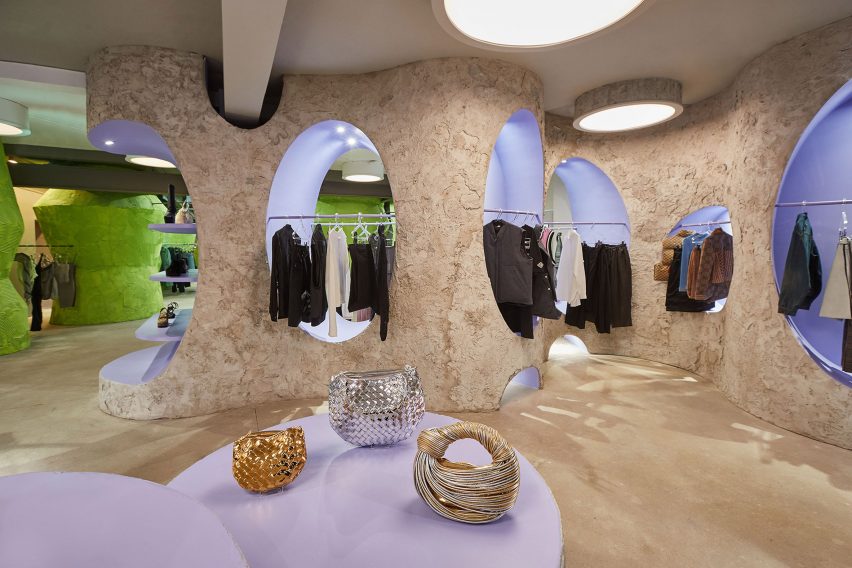

It is the third tunnel that Card has designed for the store, following its original orange tunnel and a later white version.
“The tunnel is LN-CC’s icon,” Card explained. “It’s been with us for over a decade now, so it had to be a significant feature.”
“We decided early on to bring it to street level and make the entrance something that had never been seen before as part of the store space,” he added.
“It’s a brand-new design and construction. We’ve brought back the orange from the first tunnel; the white is a nod to the second version from 2014.”
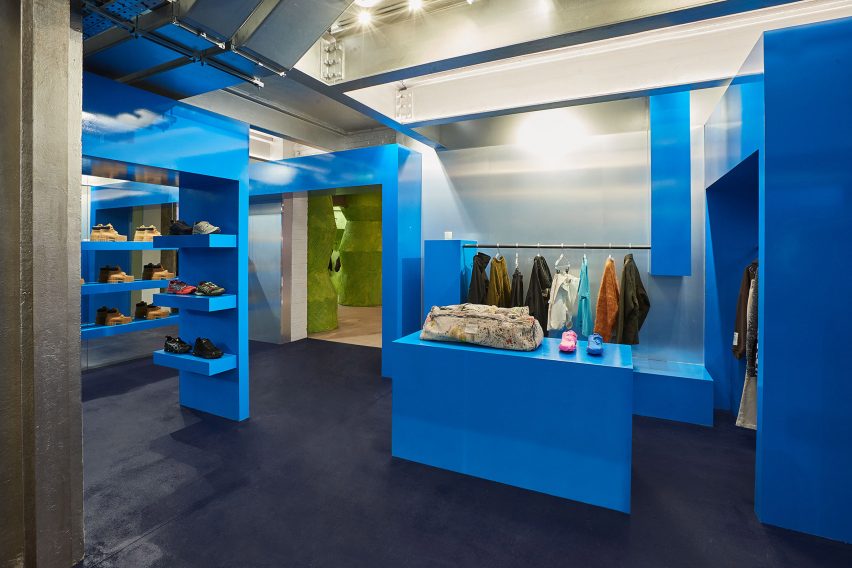

Each of the six rooms in the store has a different feel and different colours, which Card chose together with LN-CC’s buying and creative director Reece Crisp.
“The colours we settled on really amplify what we’re showcasing, the brand’s unique edit,” the designer said.
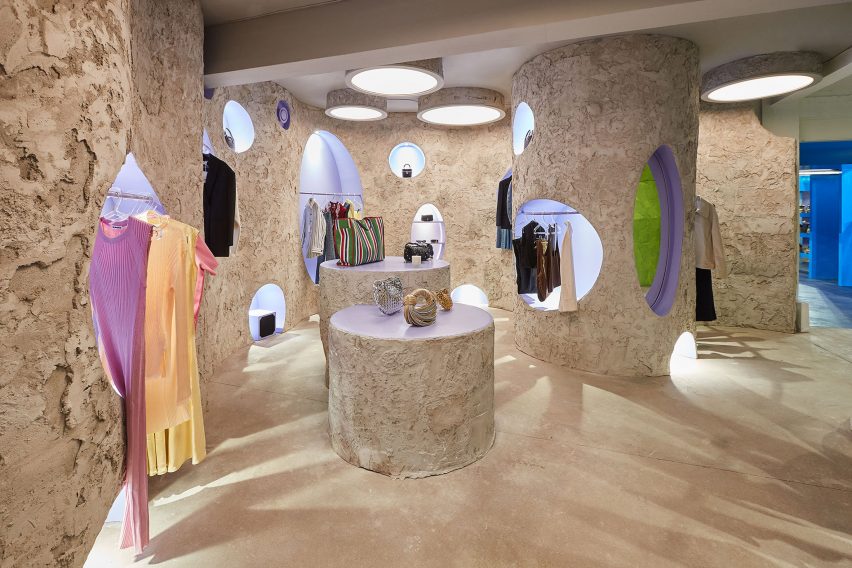

Among them is the Callisto room, which has a cave-like feel and a design that was influenced by the building’s existing structures.
“In the Callisto room, there was a circular part of a helter-skelter that used to be in the building – this used to be a tie factory and it was in the corner,” Crisp told Dezeen. “When we stripped the space back, we saw this sort of circle and that fed into how we wanted that space to be.”
In the Atrium, Card used tile adhesive to create the structures and patterns on the room’s wide lime-green pillars, which provide shelving for the store’s accessories.
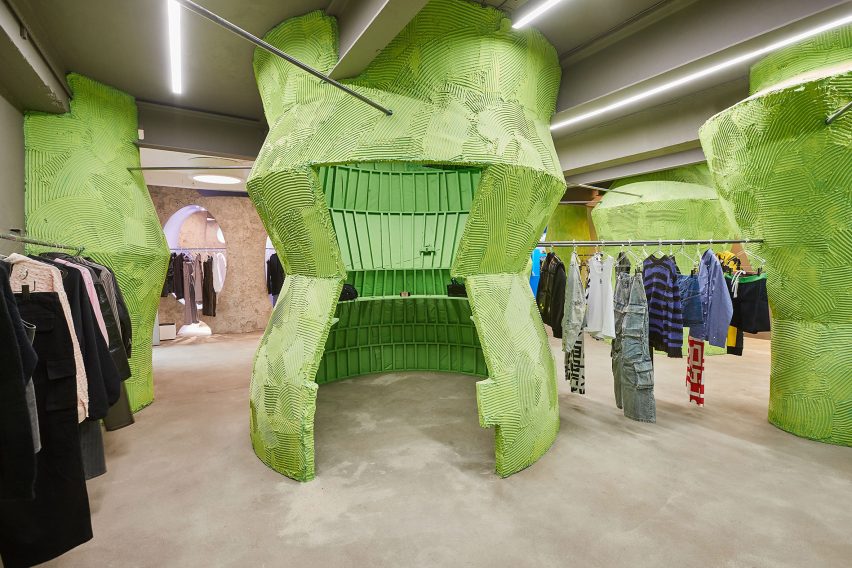

For LN-CC’s shoe room, known as the Midtarsal, Card drew on the anatomy of the human body to create an undulating, flesh-coloured interior.
“The shoe space, the Midtarsal room, that’s engineering to an incredible degree,” Crisp said. “We love the shape – like the inside of the foot – and how that warps the room.”
Throughout LN-CC, Card used a variety of different materials to bring the rooms to life.
“The space is a juxtaposition of lots of different materials,” he said. “So MDF, perspex, wood and concrete – I sought to take small cues from the original while innovating with a refreshed lens exploring the interplay between texture, colour and materials within the newly imagined rooms.”
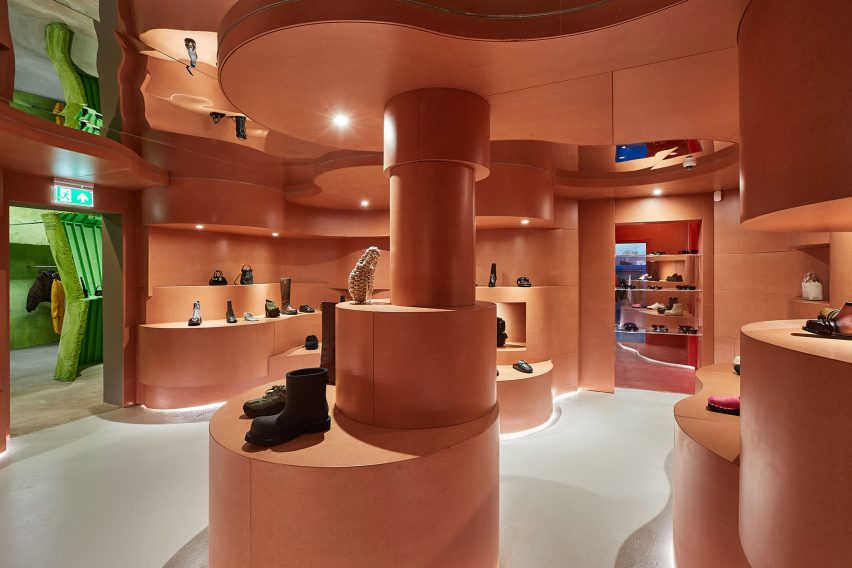

The last room of the store is a club space, which features LED walls that can be used to turn the room into different colours or display messages.
“The club has always been a huge part of LN-CC’s identity, ” Card said. “It was never about selling clothes – the brand was an online business after all – it was about delivering experiences. So we wanted to do something really special with the new club.”
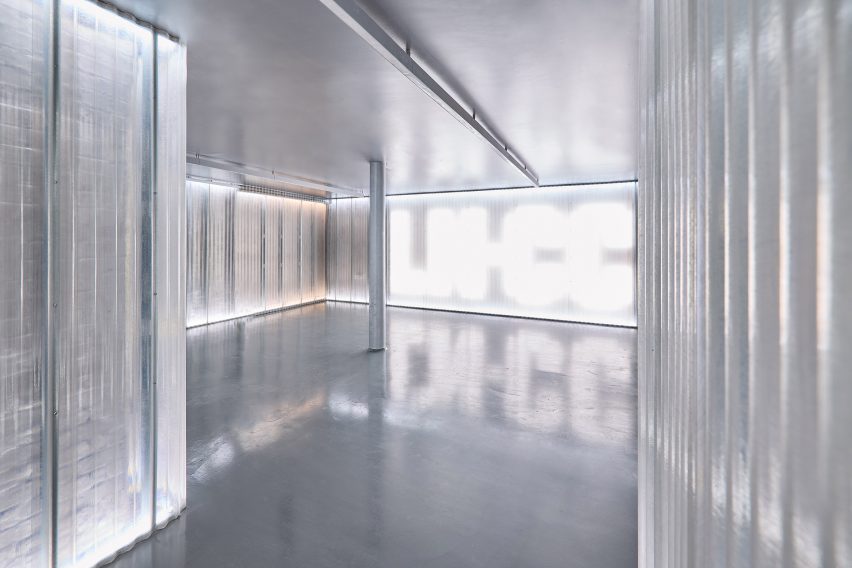

“It was a bit dark and gritty before, which was cool, but we knew we needed to raise the stakes for the latest store design without it losing its edge,” Card added.
“My right-hand man, Richard Wilkins, was the tech wizard for the space who created the lighting and amazing LED wall. The lighting totally transforms the space.”
Other recent London store interiors include a boutique sprayed with recycled newspaper pulp and a colourful Marylebone store with handpainted murals.

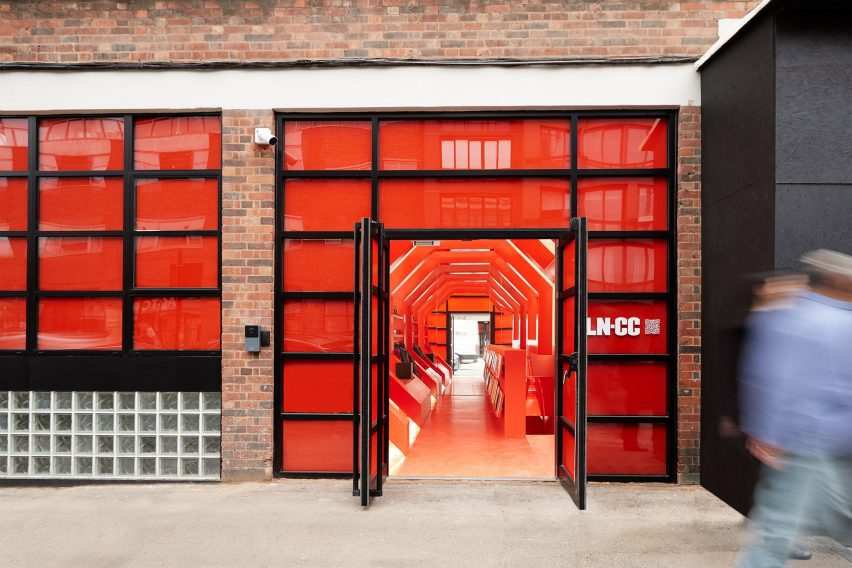
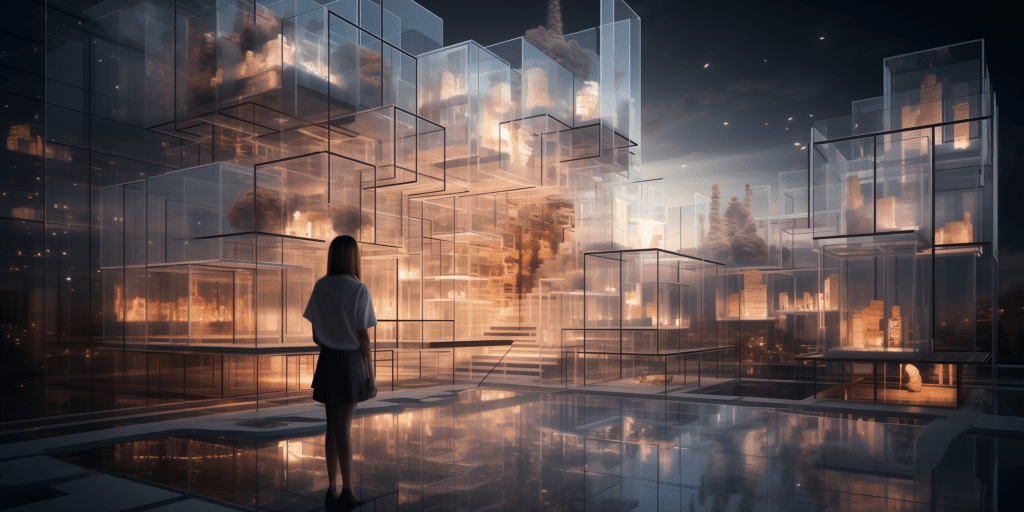
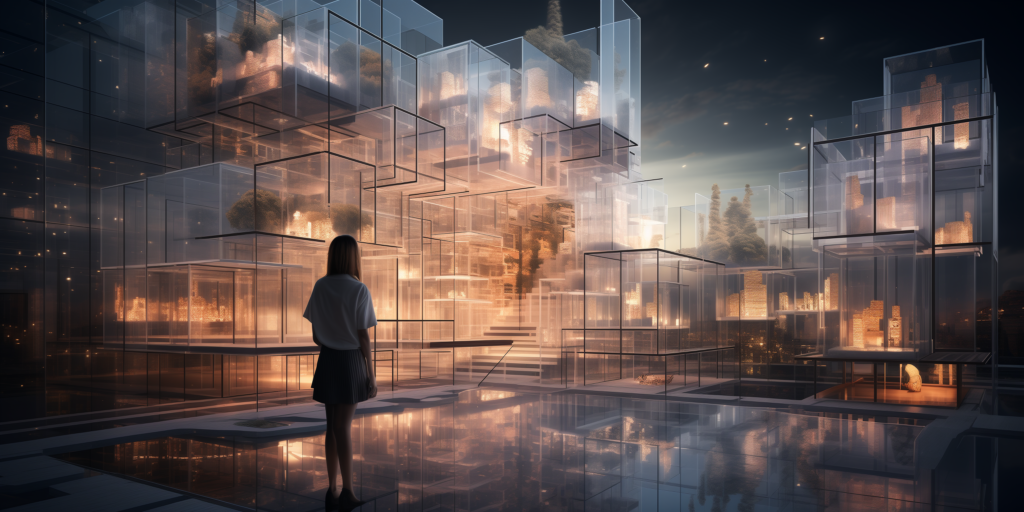 Help Us Measure the Impact of AI in Architecture
Help Us Measure the Impact of AI in Architecture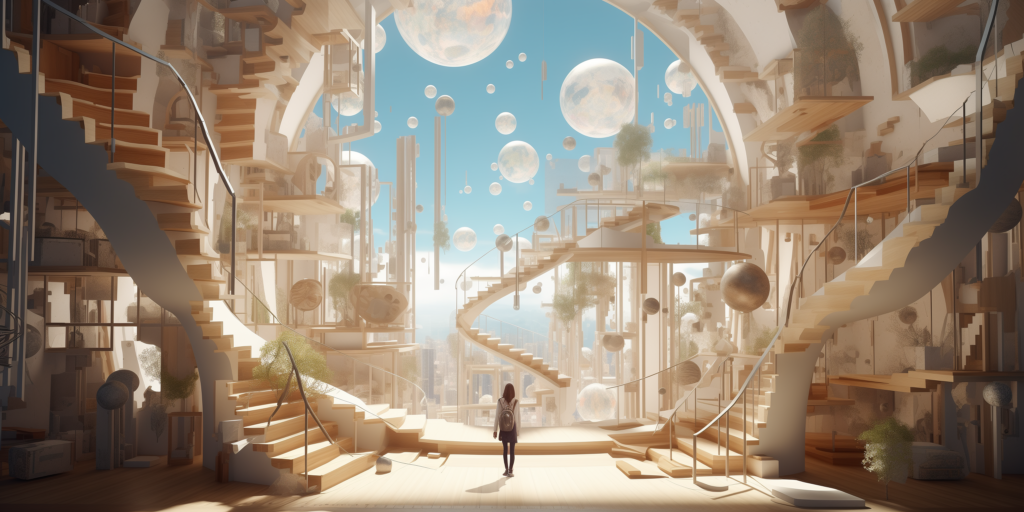 Benefits of Participation
Benefits of Participation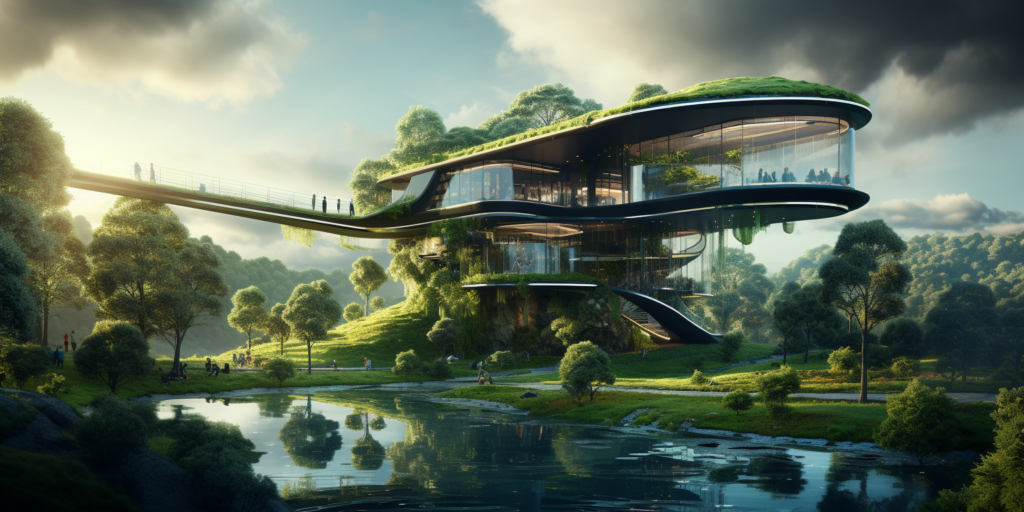 How to Participate
How to Participate