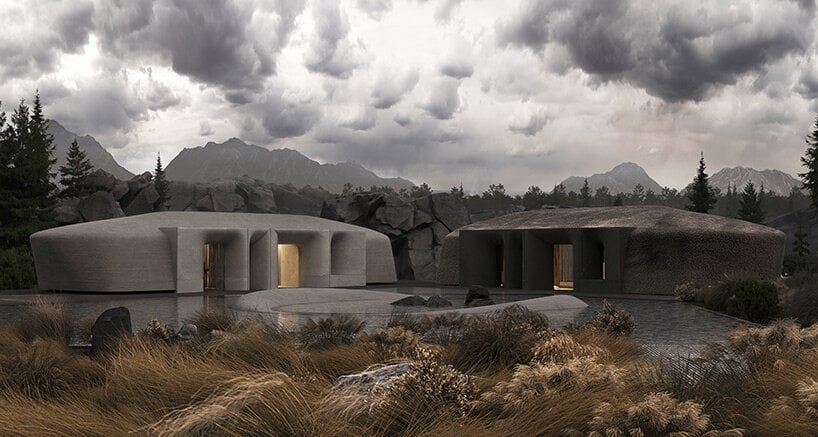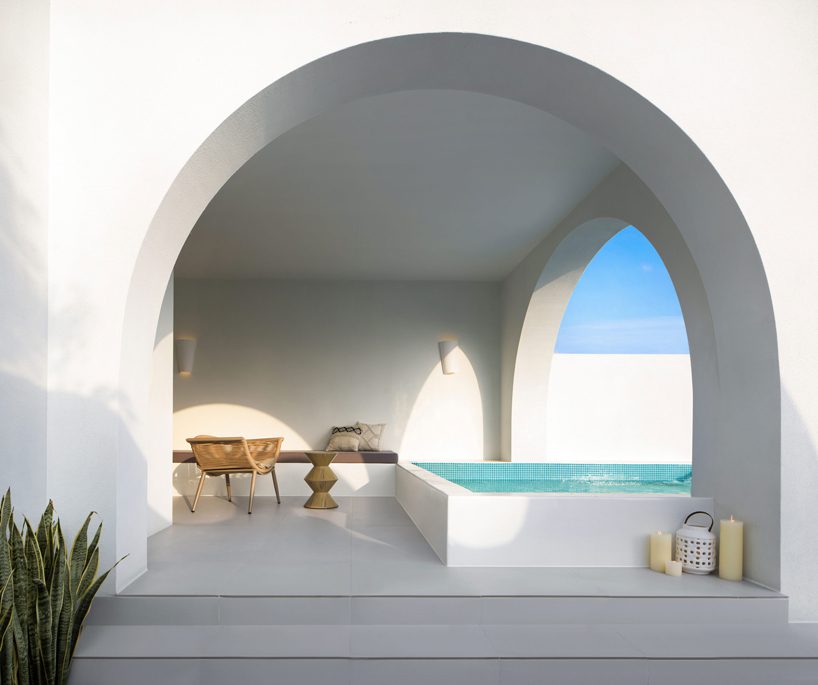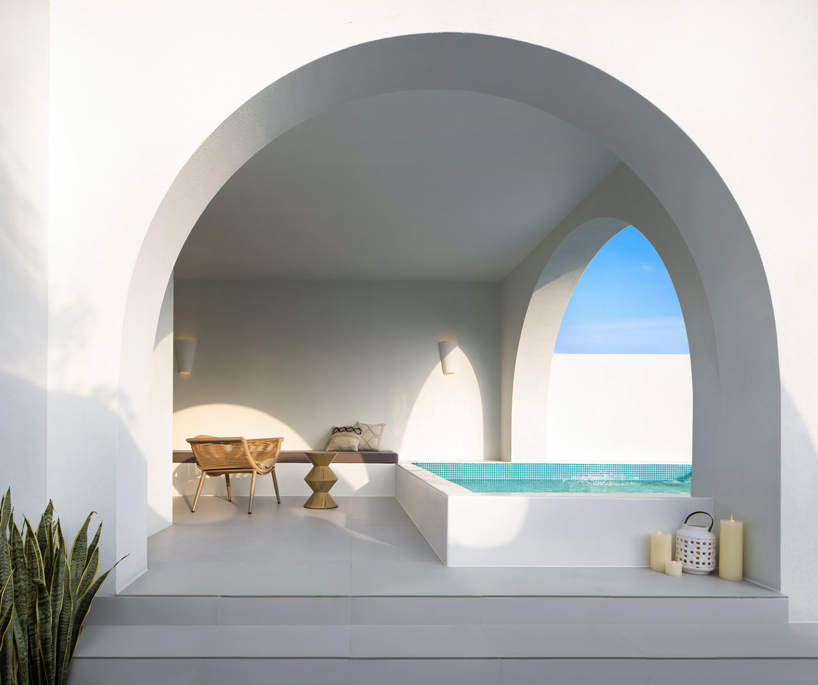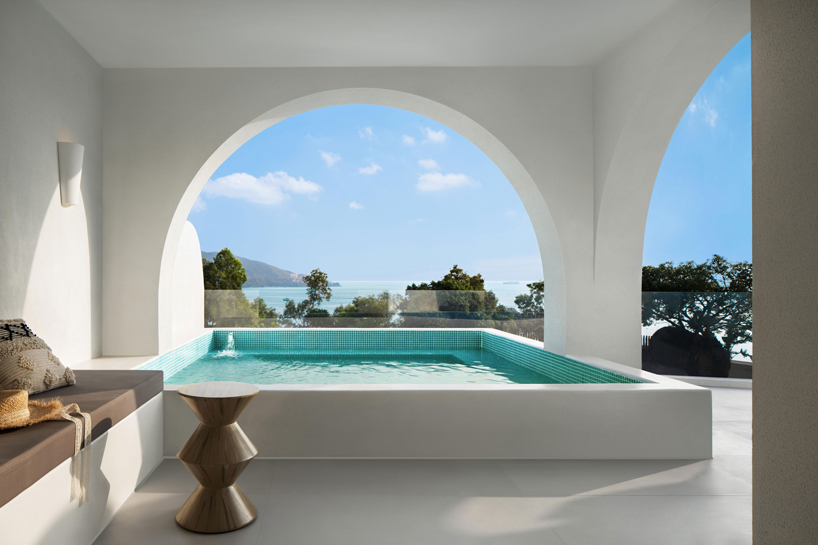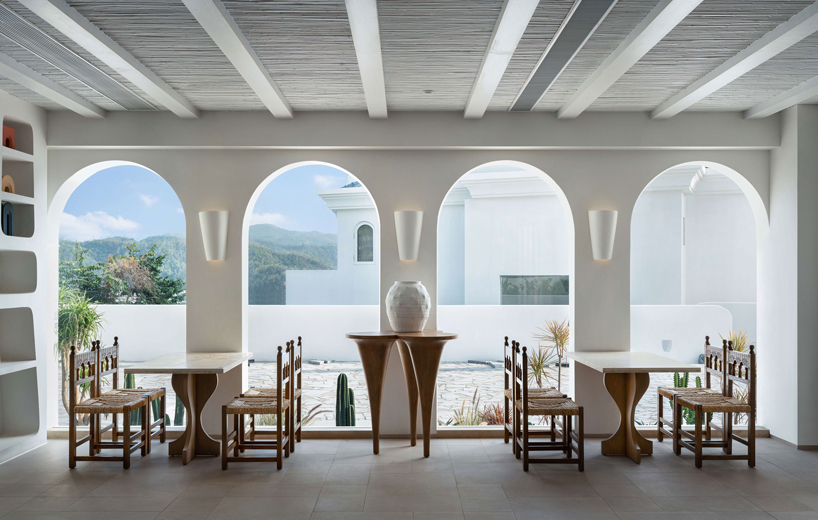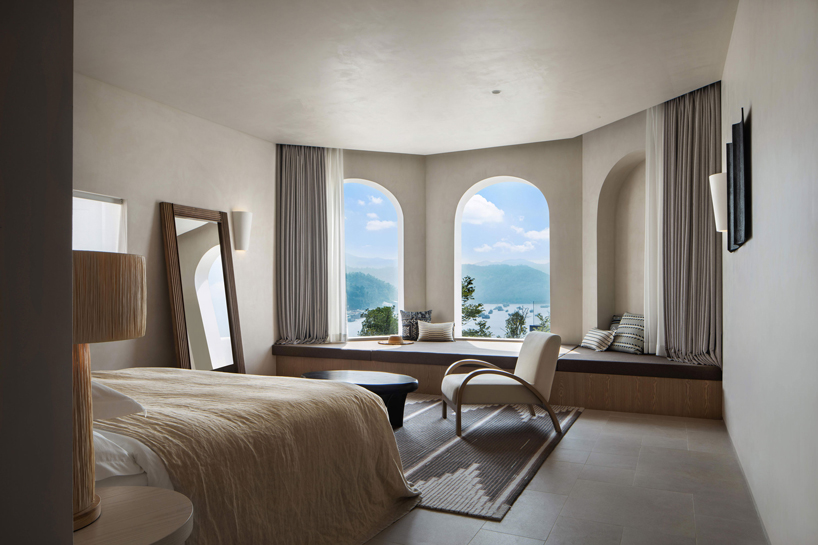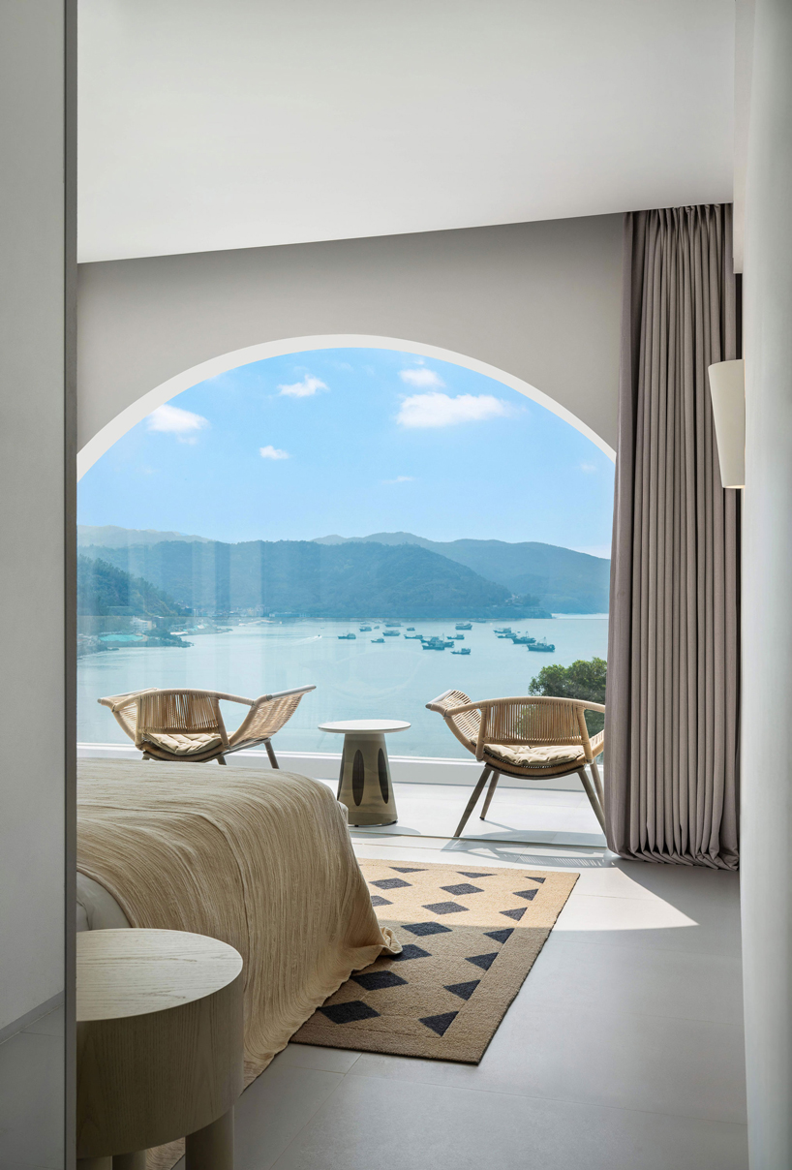MAKHNO studio plans gnizdo lodges to resemble sculpted caves
explore the cavernous gnizdo houses
These so-called Gnizdo Houses are unveiled as the latest project by Ukrainian architecture firm MAKHNO Studio. The eco-lodges are designed to occupy the studio’s planned village resort, envisioned for the remote and scenic landscapes of the countryside. Embracing a commitment to rest and recovery amid natural forms and meanings, these boutique holiday houses epitomize a unique blend of modern architecture and ecological harmony. The architects aimed to create a dwelling type whose very walls of hempcrete contribute to healing. Every aspect of the Gnizdo Houses, from materials to architectural solutions, reflects an holistic approach to sustainable living.
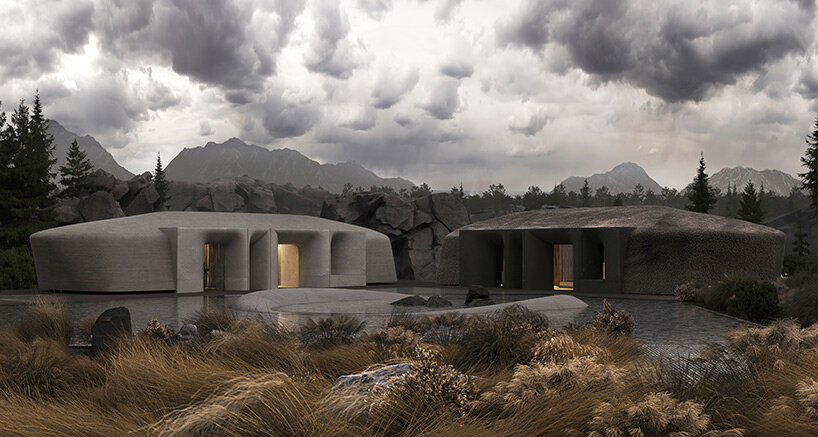 visualizations © MAKHNO Studio
visualizations © MAKHNO Studio
Living Walls: Eco-Friendly Construction
Guided by the principle of naturalness, the team at MAKHNO Studio designs its Gnizdo Houses with a focus on natural materials, architecture as an extension of the landscape, and design embodying natural forms. The result is a set of buildings that eschew urban aesthetics, resembling futuristic caves or rocks shaped by the elements, blending fluidly into their natural surroundings. The structures are constructed with ‘hemp firewood concrete’ or hempcrete, a lightweight eco-absolute featuring hemp bark admixture. With this materiality, Gnizdo Houses stand out for their exceptional sound and heat insulation, moisture absorption, and resilience against rodents, insects, and mold. This innovative material facilitates air exchange with the surrounding space, contributing to the houses’ ability to ‘breathe.’ The exterior can be further enclosed with a reed screen, enhancing natural climate control.
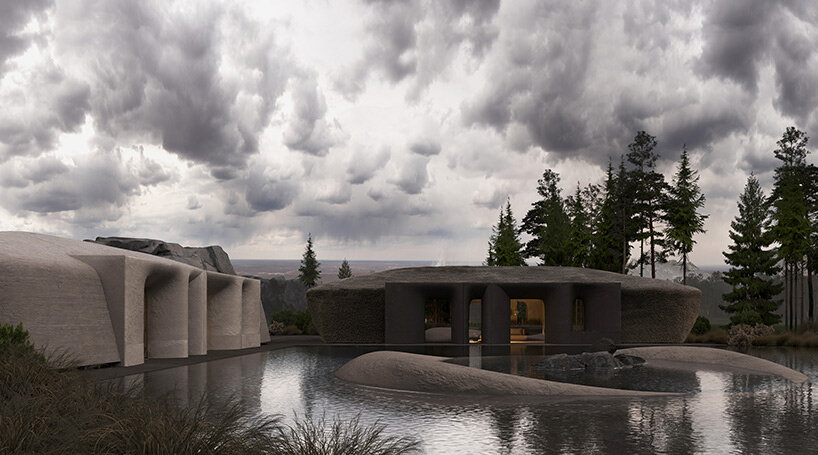
the Gnizdo Houses are designed as a unique and futuristic series of eco-lodges
MAKHNO Studio infuses Tradition with Futurism
By incorporating elements such as a reed roof, clay walls, and a traditional Ukrainian oven, MAKHNO Studio’s Gnizdo Houses represent the DNA of Ukrainian architecture in the third millennium. Tradition is reimagined to shape a modernized vision for rural architecture that aligns with contemporary living. Inside, a spacious hall welcomes visitors with a fireplace, a designer sofa, and a cast-concrete family table surrounded by unique designer lamps. The space is flooded with natural light to create a sunny yet intimate atmosphere. Gnizdo Houses embody MAKHNO Studio’s vision of a modern Ukrainian house in the countryside. With a focus on ecological sustainability, loyalty to rural architectural tradition, and a futuristic vision, these houses are designed to offer a unique and remote oasis away from the city.
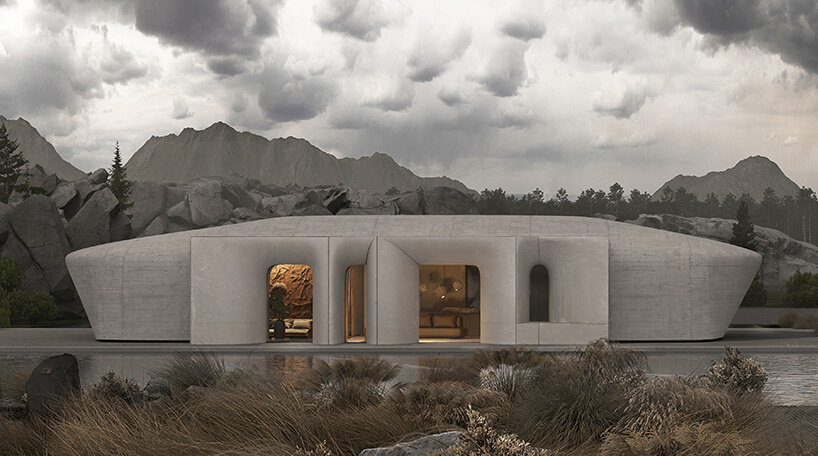
designed for rest and recovery, the eco-friendly walls of Gnizdo Houses contribute to a holistic sense of well-being 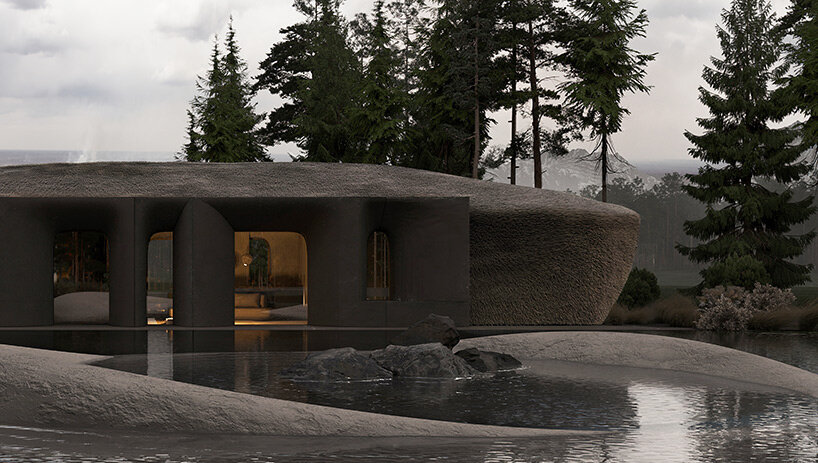
MAKHNO Studio integrates architecture with the landscape, creating structures that are both futuristic and natural 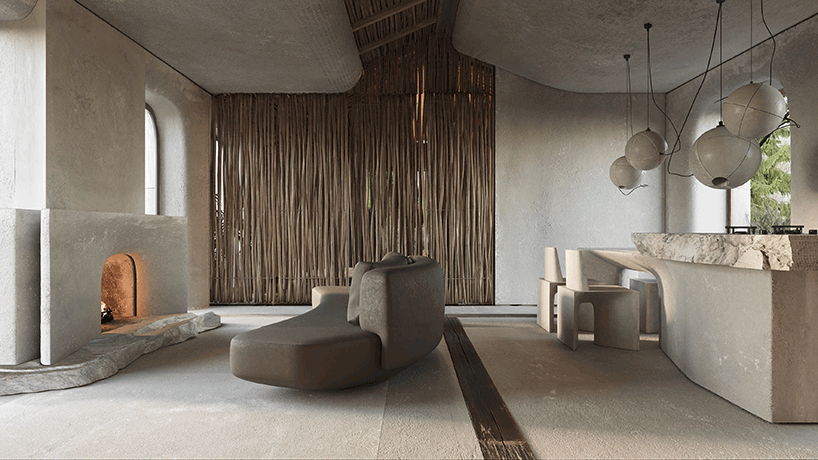
the dwellings will be built with hemp bark ‘firewood concrete’ and reed screens

