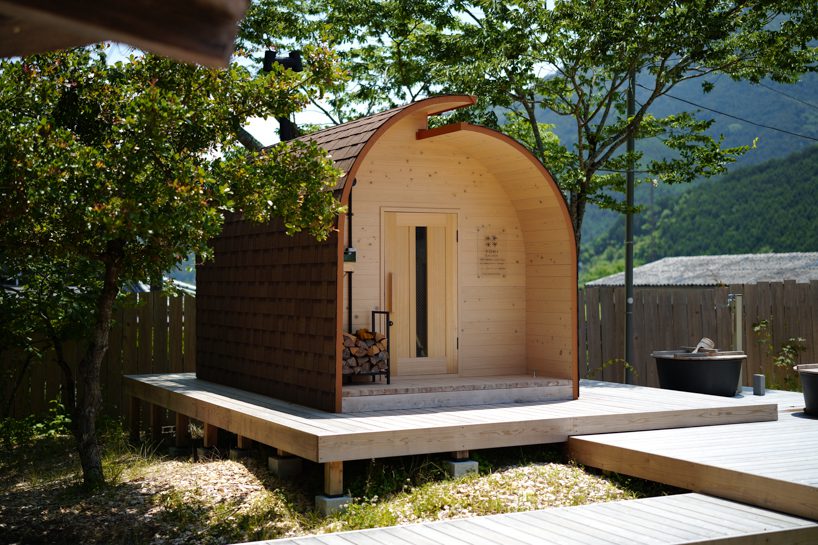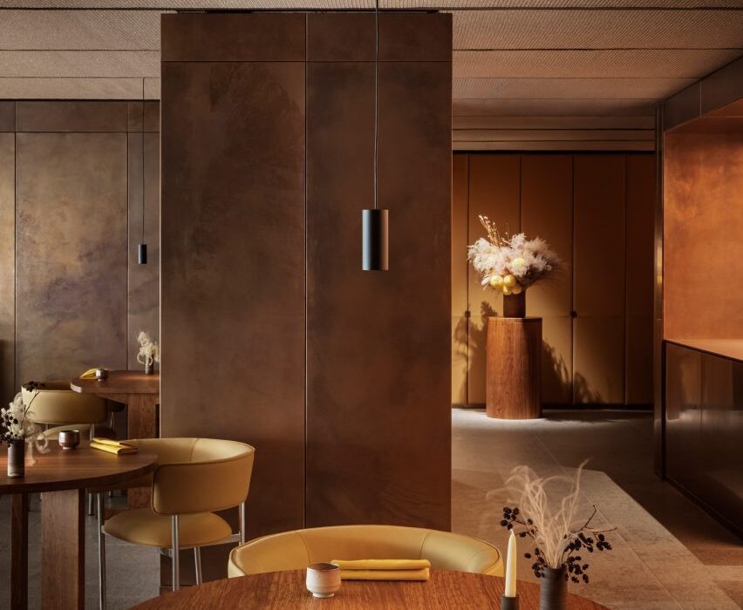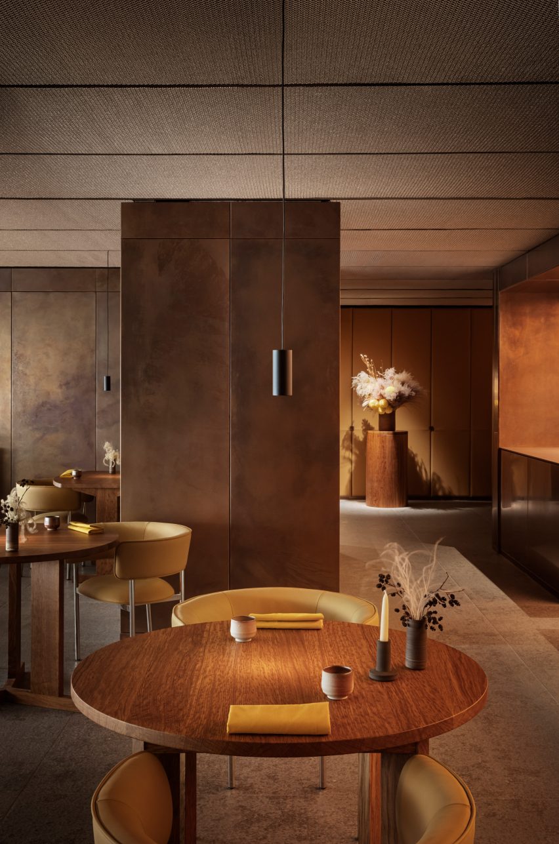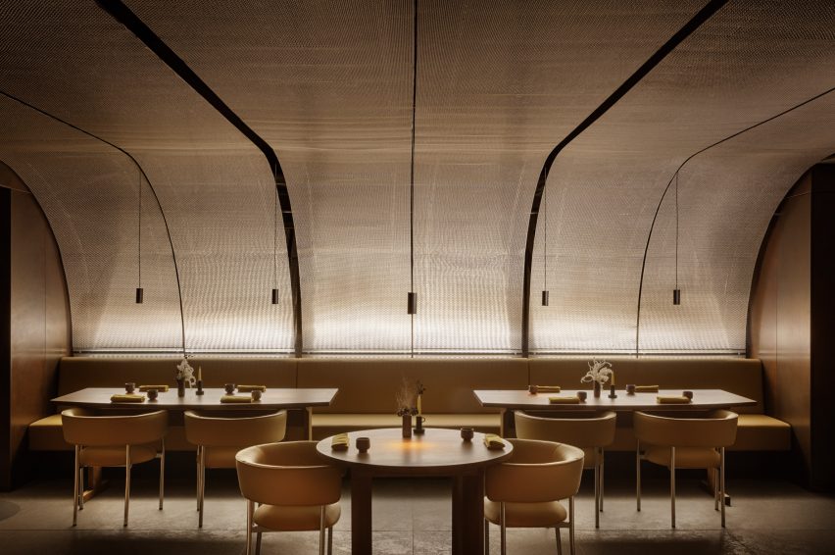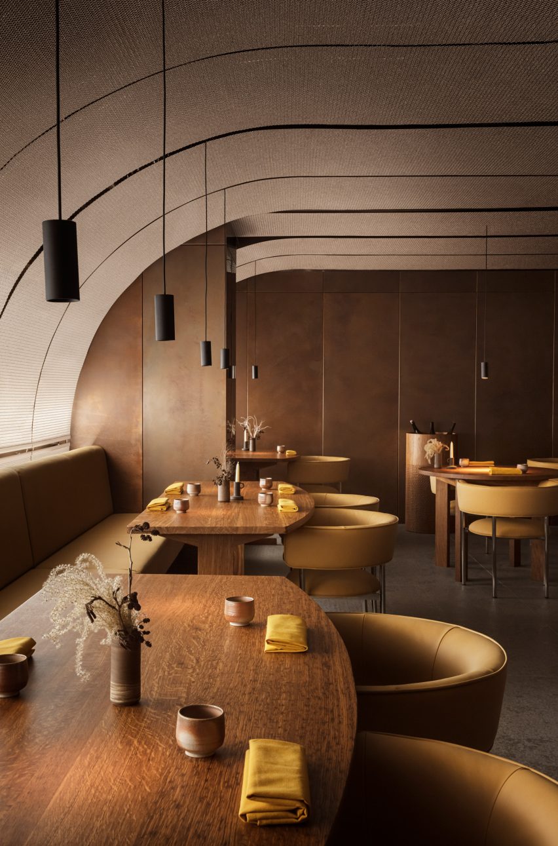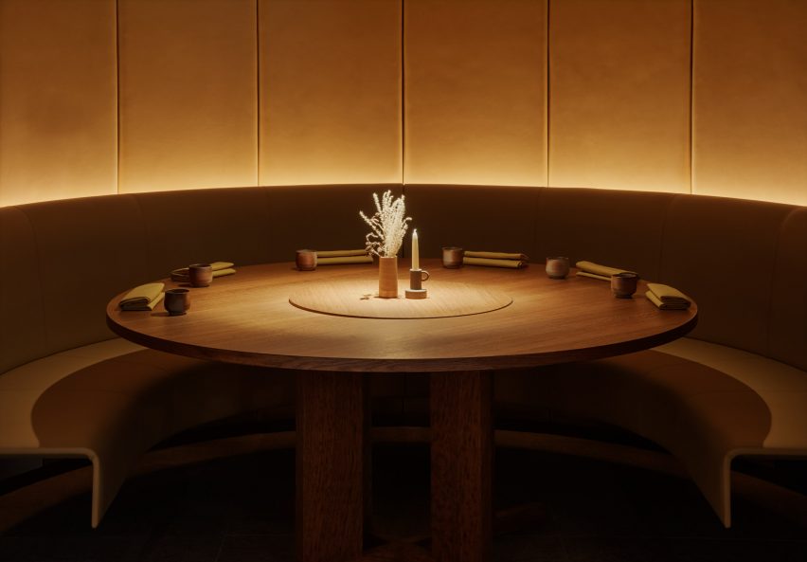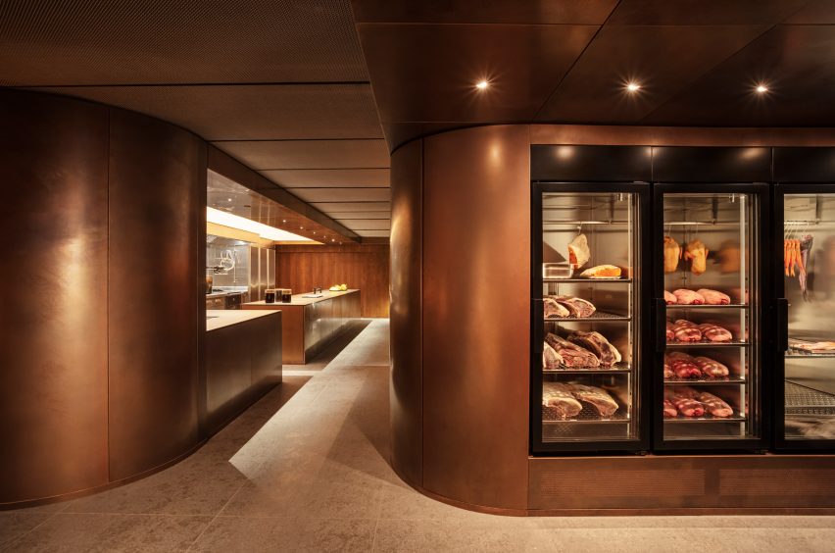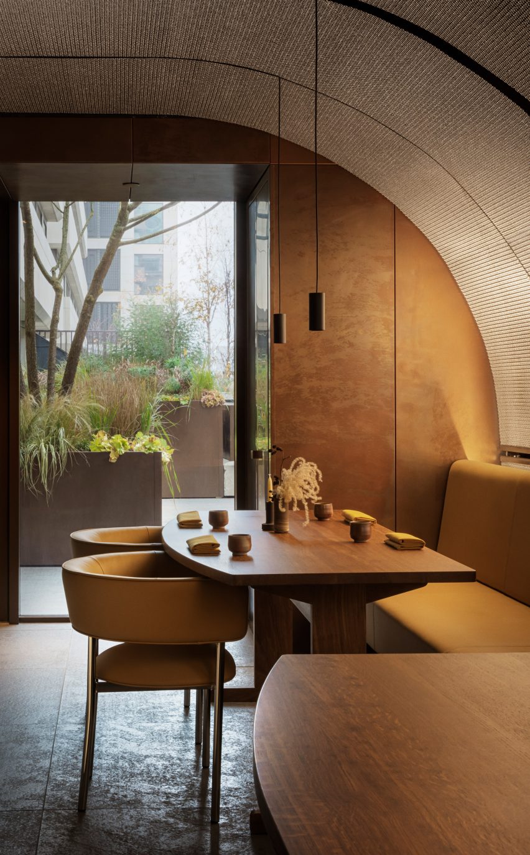thinned trees from japanese forest compose barrel-shaped sauna with stepped ceiling
kairi eguchi studio’s private sauna fosters interplay of light
Based on the classic structure of a barrel sauna, Kairi Eguchi Studio’s YOKI SAUNA sits on the site of an abandoned elementary school in Hyogo, Japan, as a rejuvenating experience rooted in nature and local heritage. Its wooden form is shaped by thinning trees collected from the engulfing natural environment, and is marked by a long, slender window crowned by a stepped ceiling. This distinct feature welcomes an interplay of light and shade into the space, immersing visitors in an ethereal, tranquil ambiance.
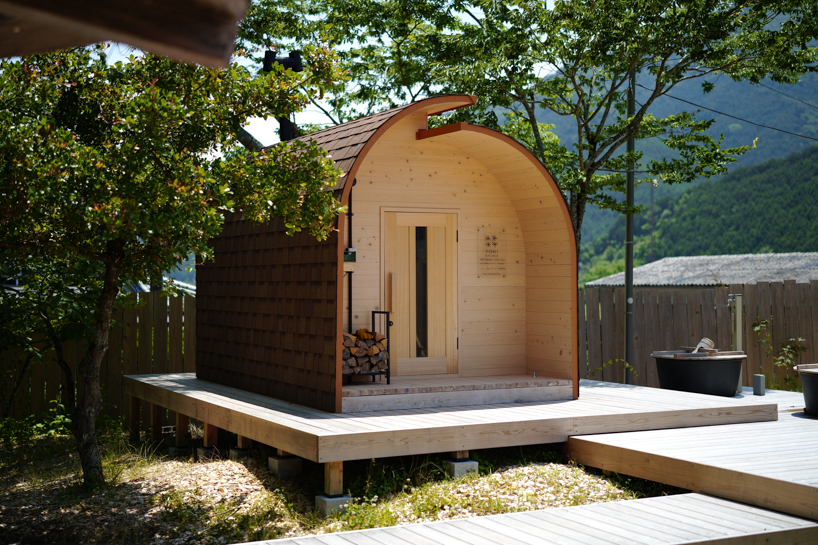
all images courtesy of the author
a tranquil experience rooted in nature
Located in Aogaki, Tamba City, the facility fosters a symbiotic relationship with the surrounding environment, with the water used in the sauna’s baths being drawn from the headwaters of the Kakogawa River. Further, extending its scope of the project beyond architectural design, Osaka-based Kairi Eguchi Studio’s branding of YOKI SAUNA pays homage to the backdrop of the nearby mountains. The project is shaped from thinning trees felled in the mountains — an operation initiated by the facility’s management company Ki-ei Co. — which informs the sauna’s logo depicting four interconnected trees.
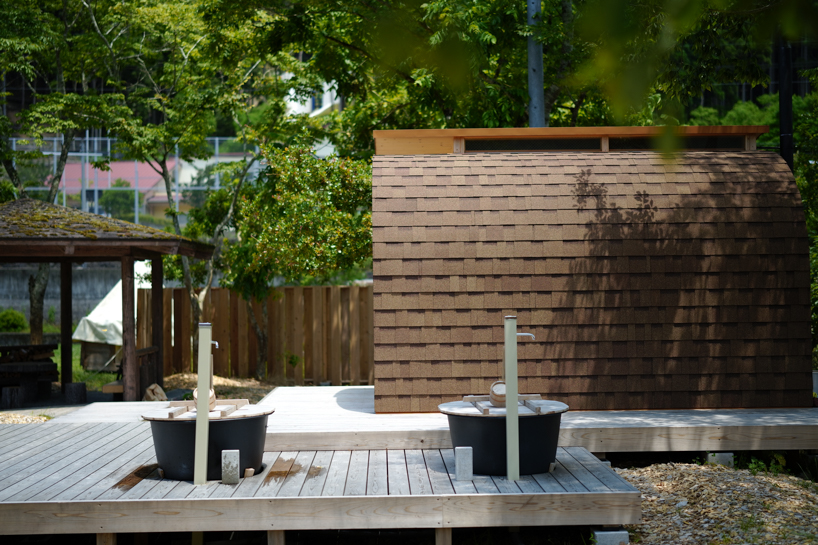
YOKI SAUNA sits on the site of an abandoned elementary school in Japan
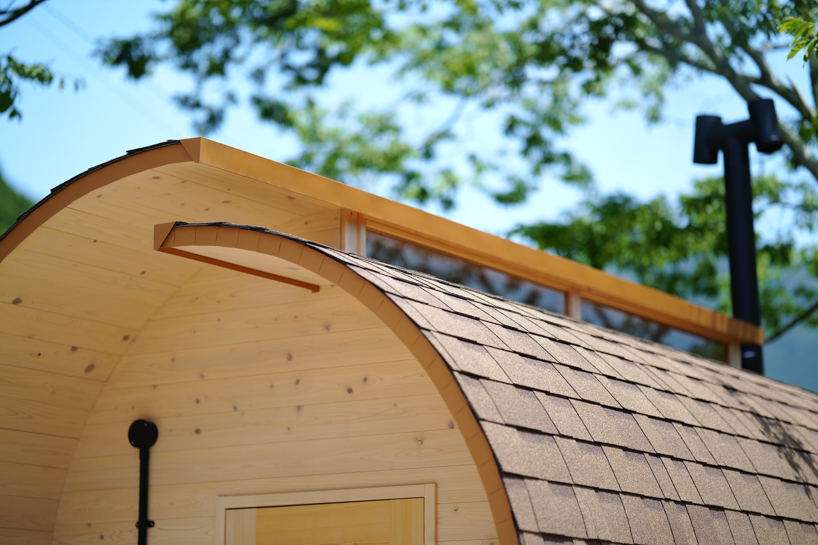
a long, slender window crowned by a stepped ceiling punctuates the elevation
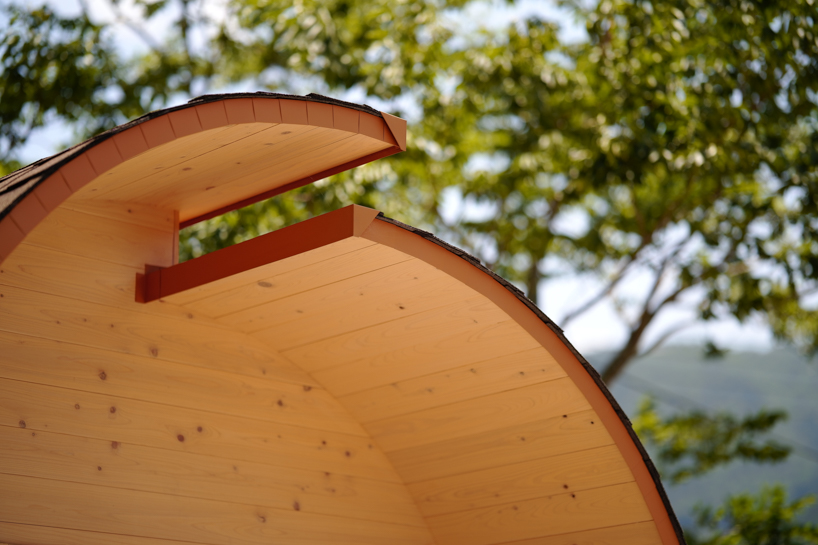
this distinct feature welcomes an interplay of light and shade into the space
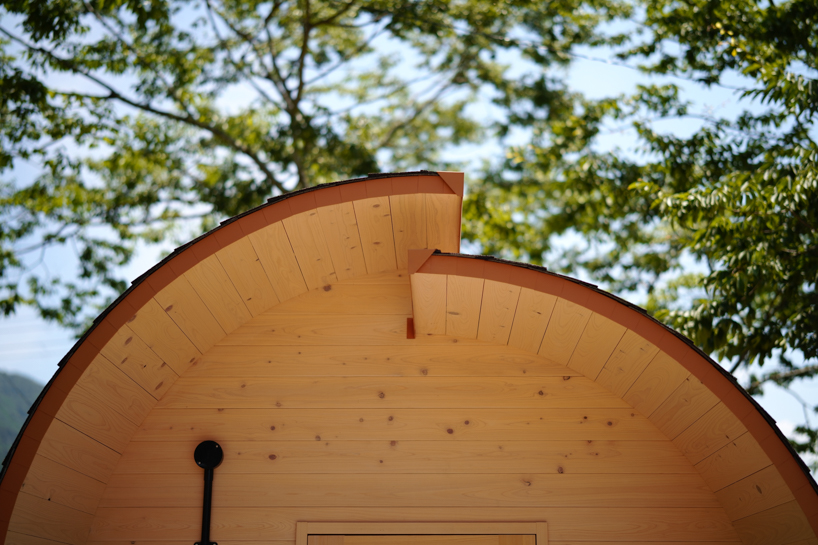
thinning trees collected from the engulfing natural environment shape the sauna
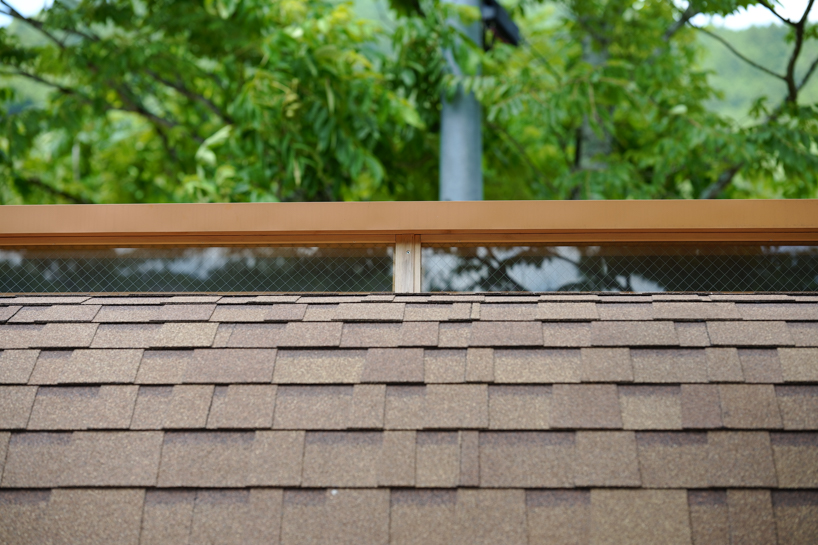
a long and narrow window from the stepped ceiling allows morning light to enter
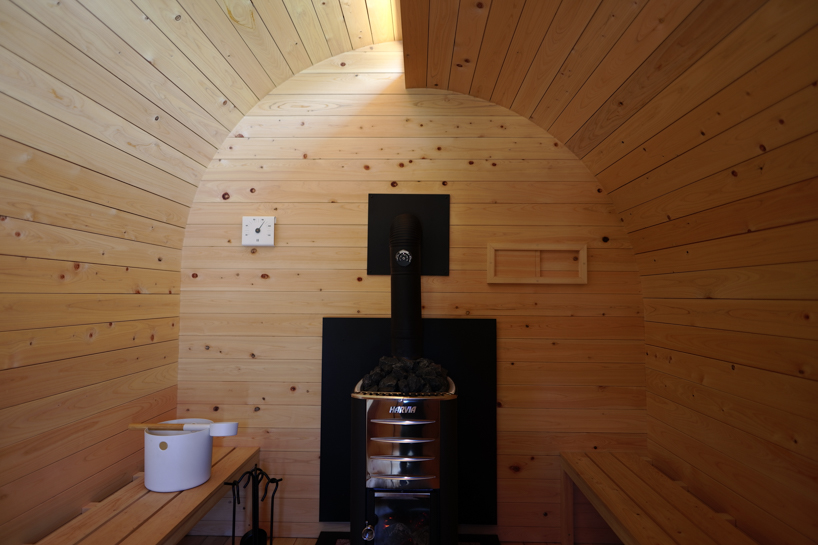
the water used in the sauna’s baths is drawn from the headwaters of the Kakogawa River nearby
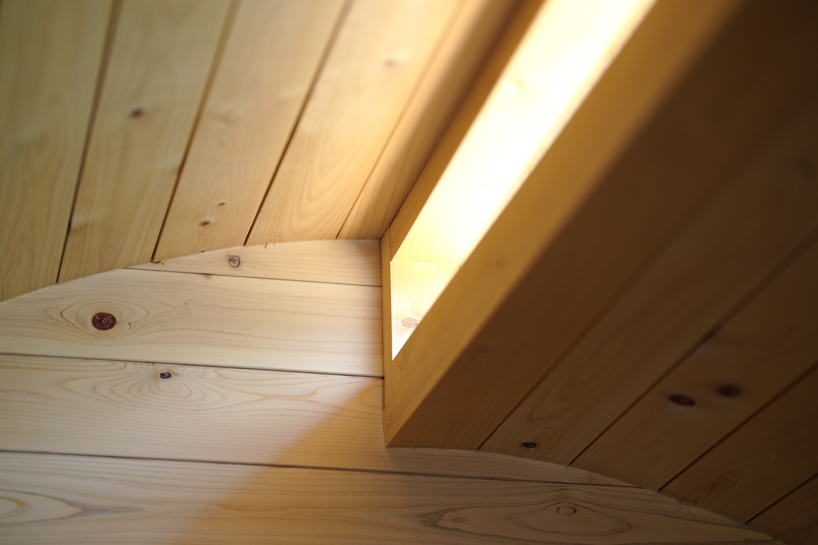
diffused natural light enters the sauna from the stepped ceiling
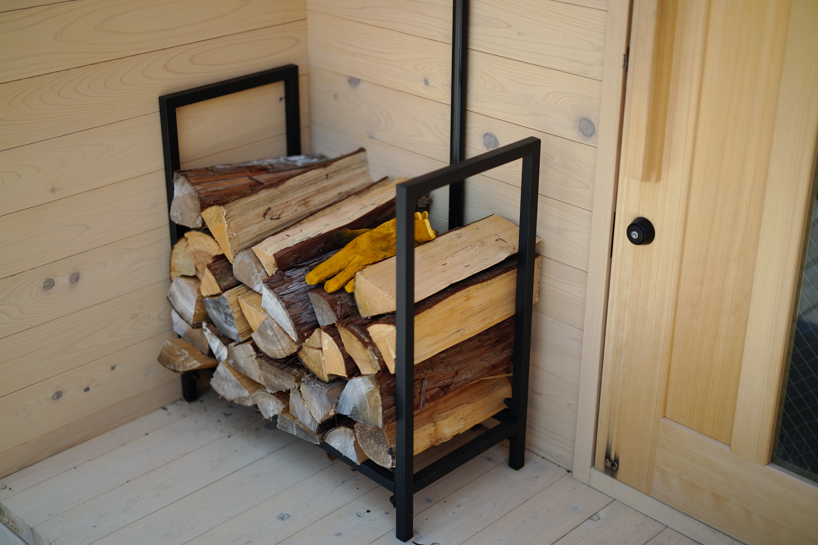
sauna entrance
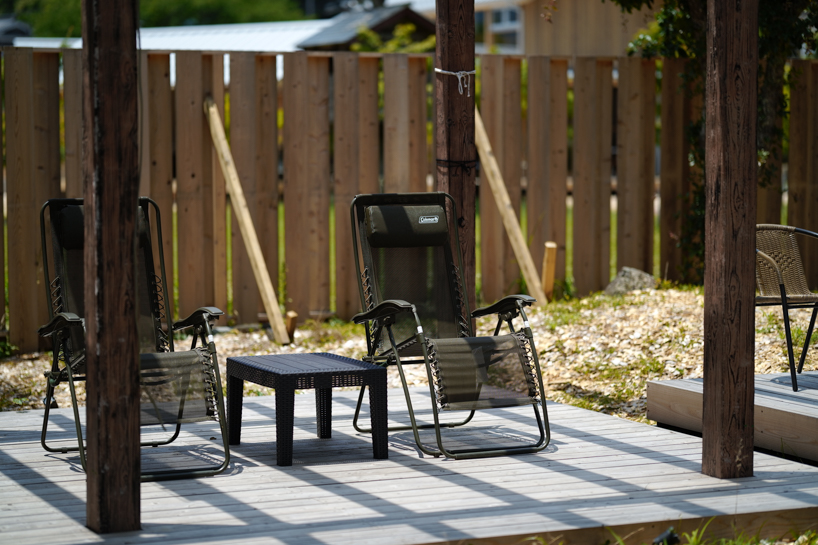
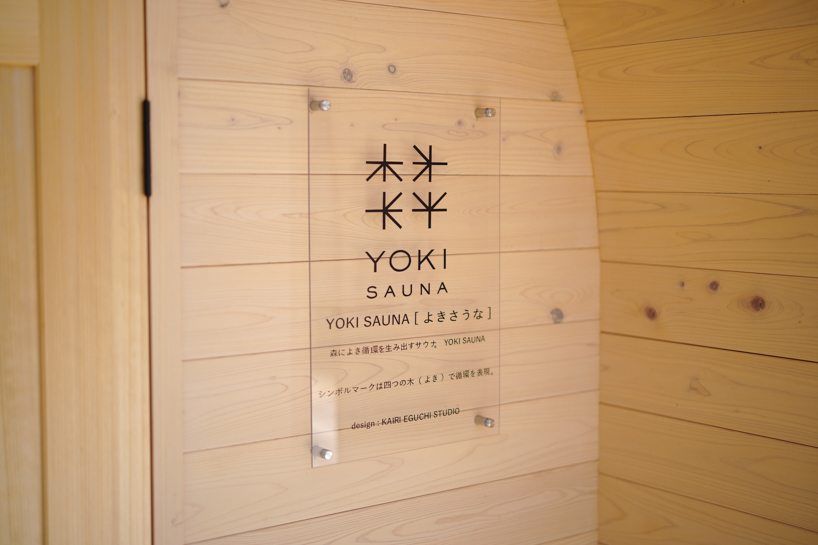
Kairi Eguchi Studio completes the architecture and brand identity of the sauna
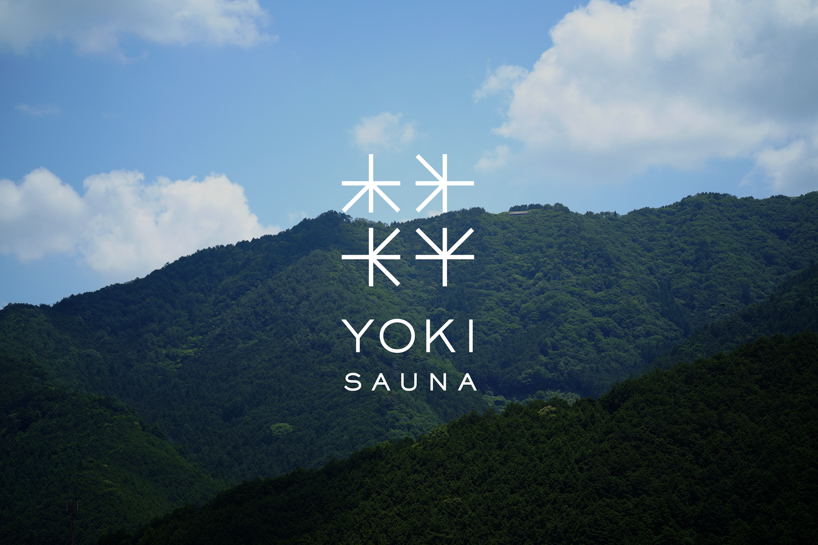
four interconnected trees are symbolized in the logo
project info:
name: YOKI SAUNA
architecture: Kairi Eguchi Studio
location: Hyogo Prefecture, Japan
designboom has received this project from our DIY submissions feature, where we welcome our readers to submit their own work for publication. see more project submissions from our readers here.
edited by: ravail khan | designboom

