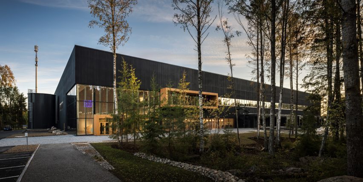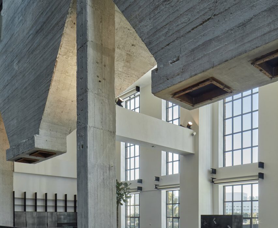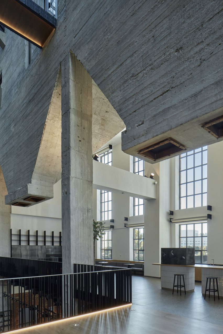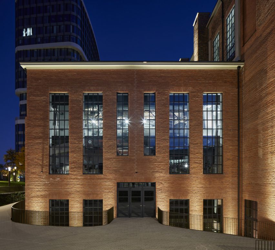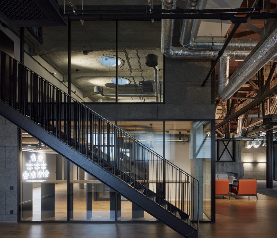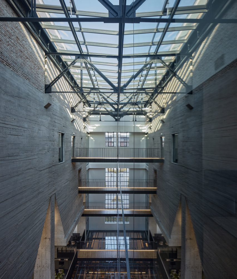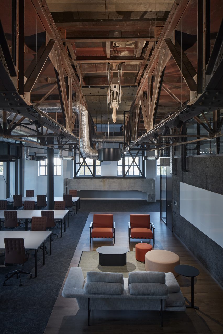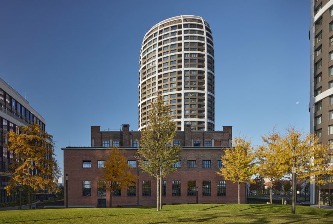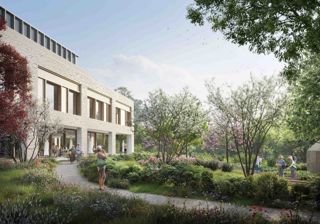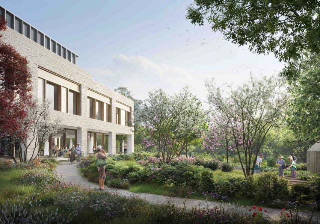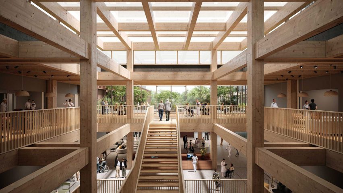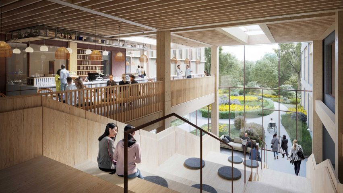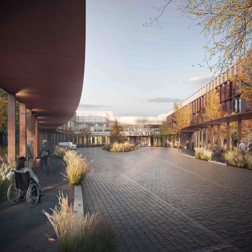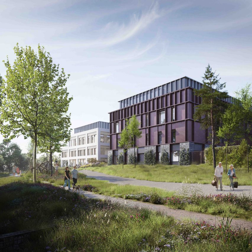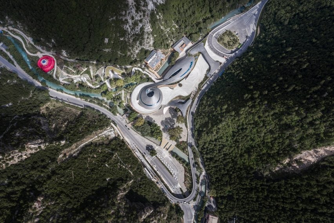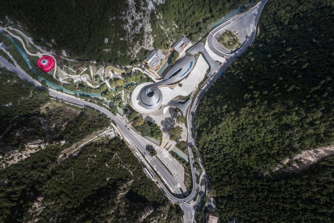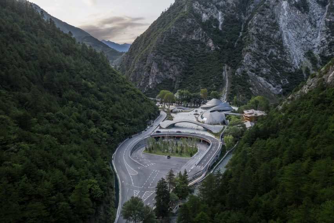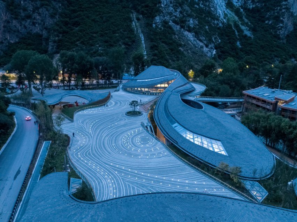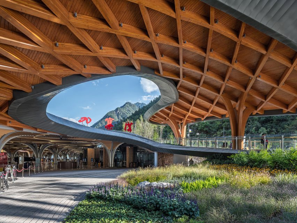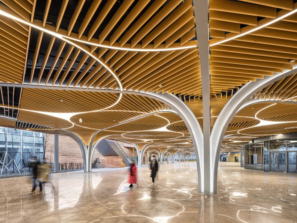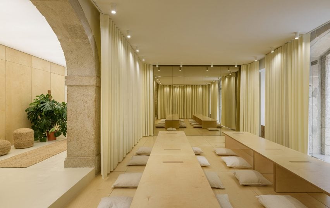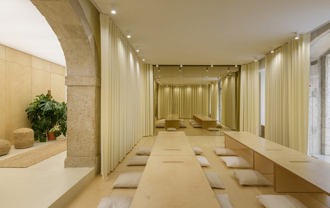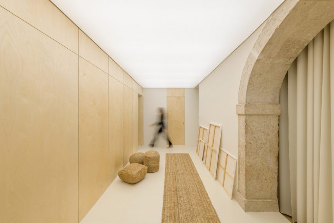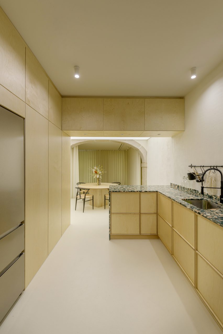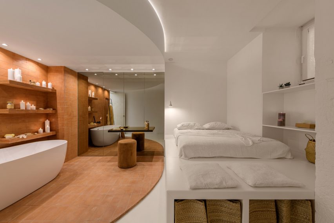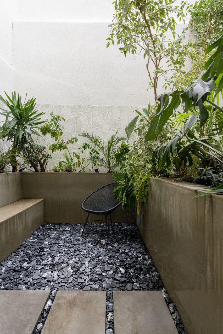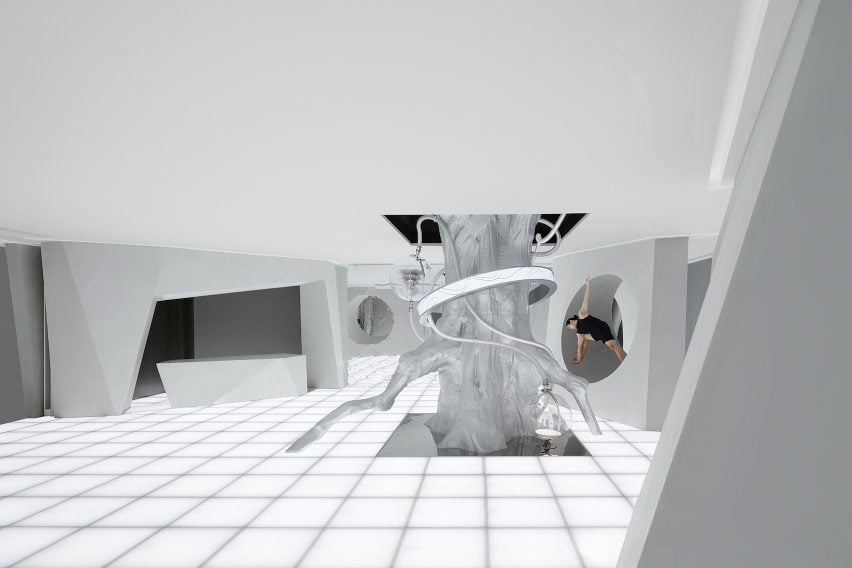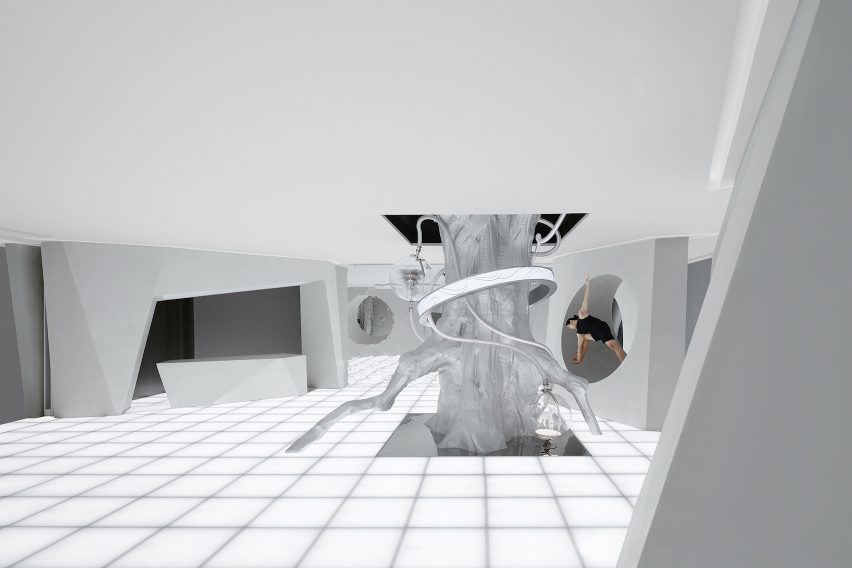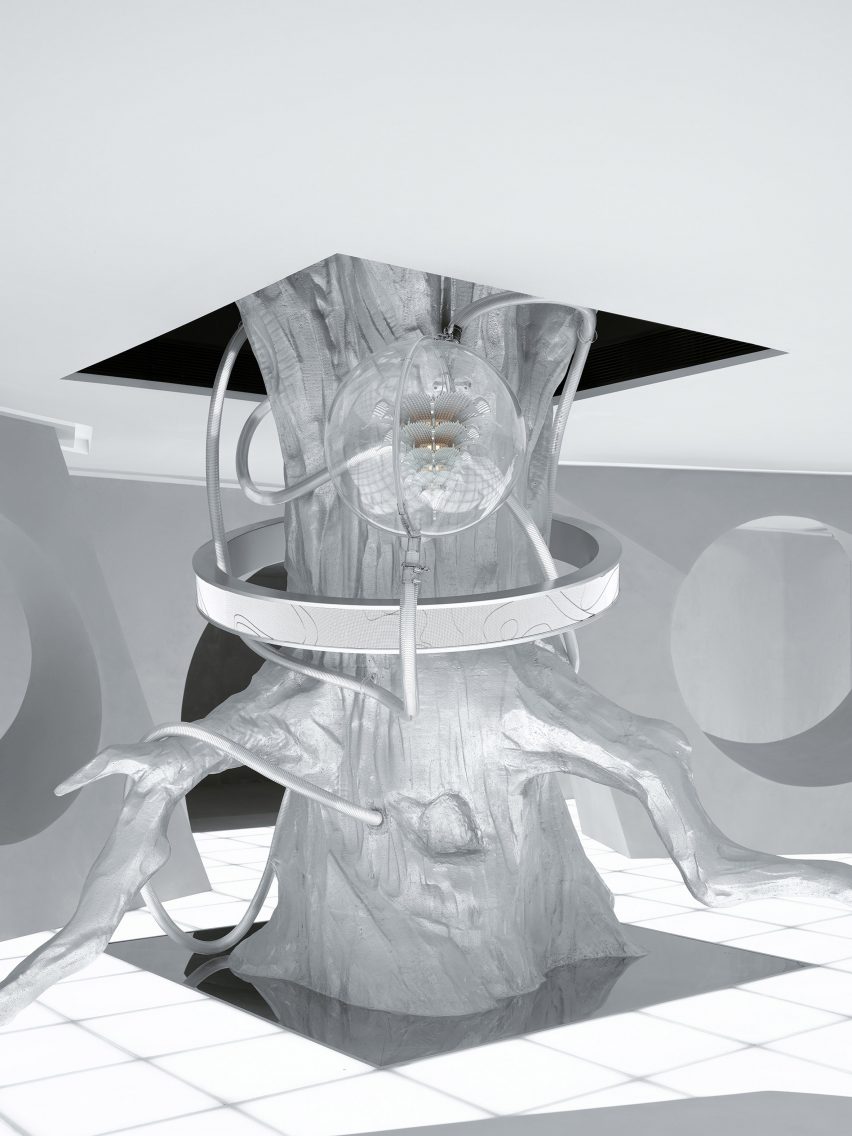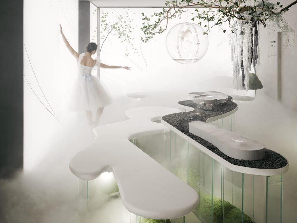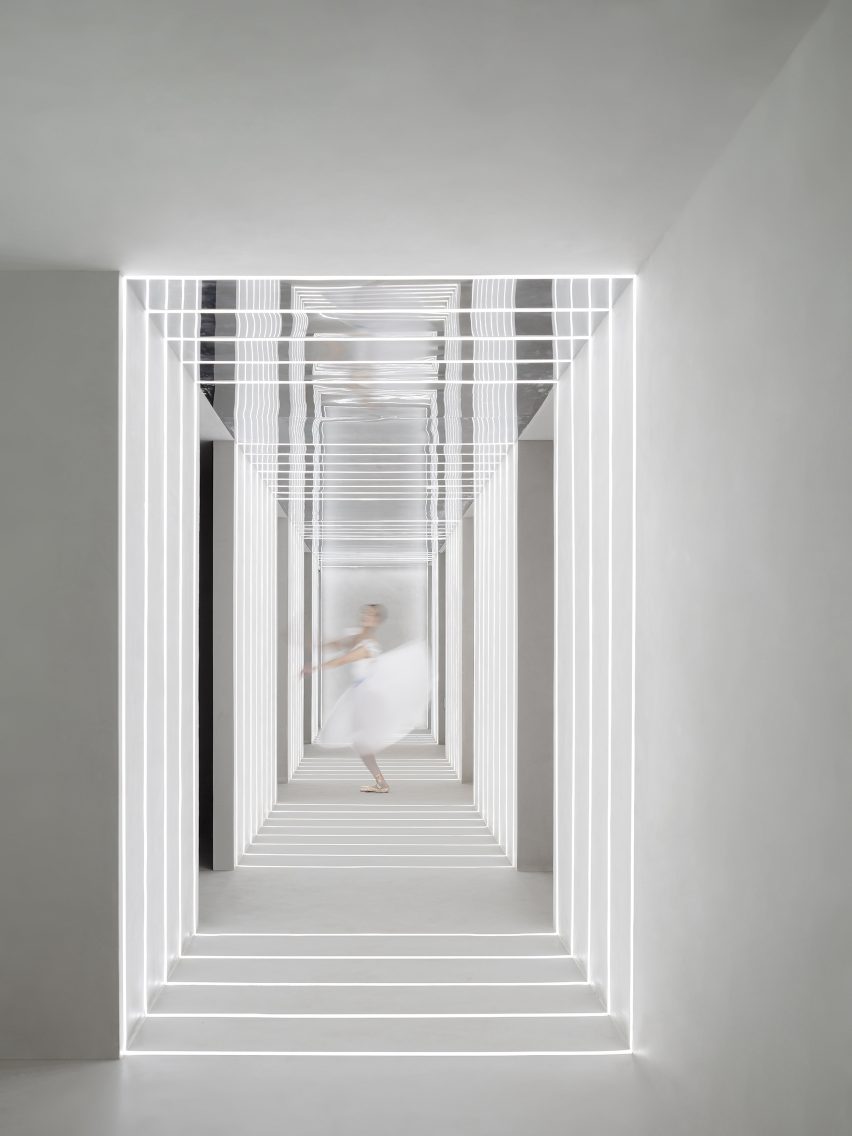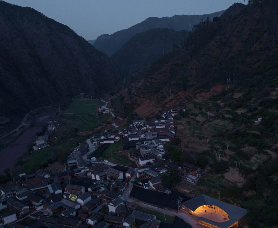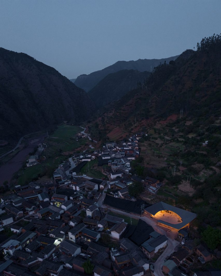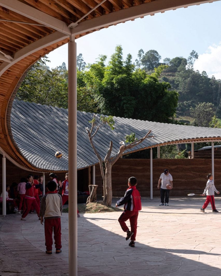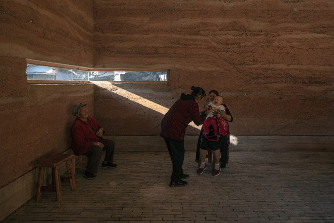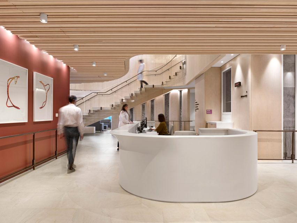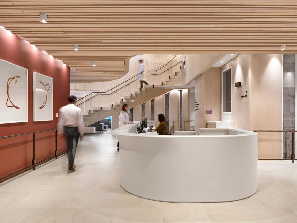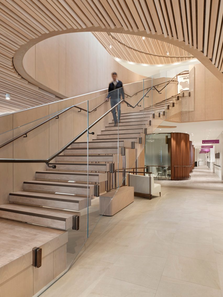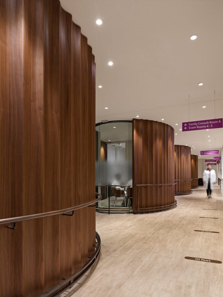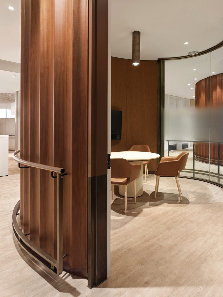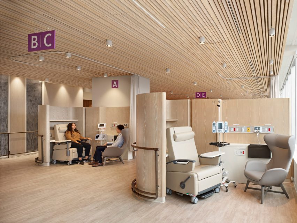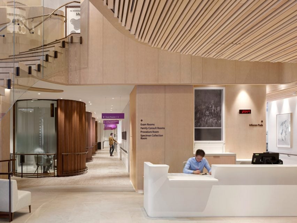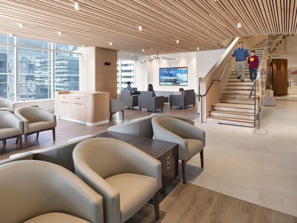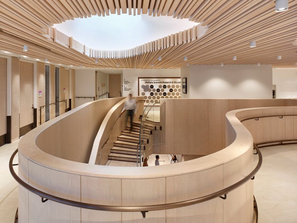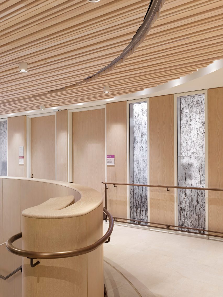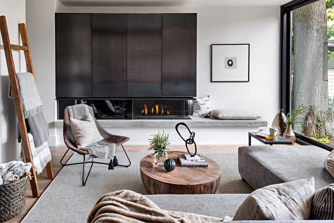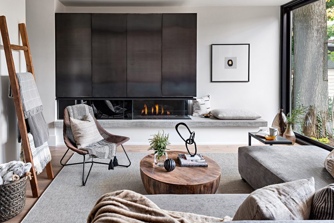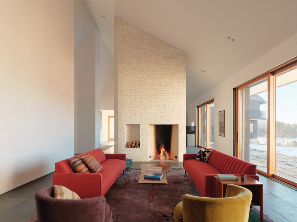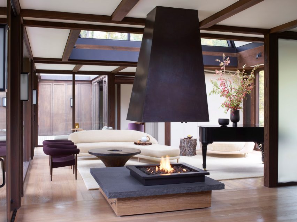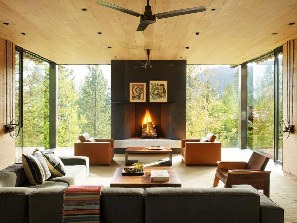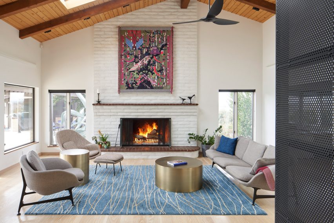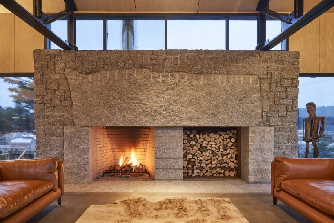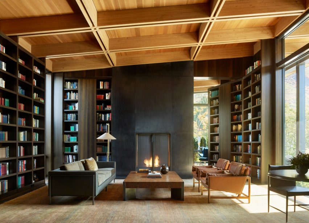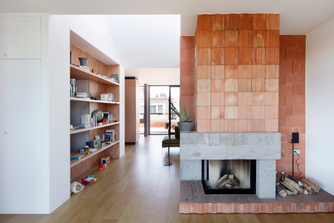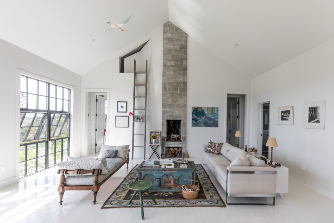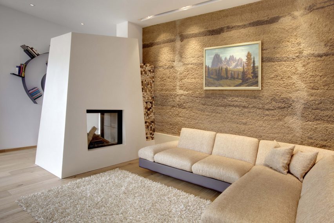Finnish Design Shop creates forest-set logistics centre
Avanto Architects and Joanna Laajisto have designed a logistics centre for retailer Finnish Design Shop that features warm timber, a foraged-food restaurant for staff and visitors, and views of the surrounding forest.
Located on the outskirts of Turku, west of Helsinki, the logistics centre is the hub for storage, management and dispatch of products from the Finnish Design Shop, which says it is the world’s largest online store for Nordic design.
The company needed a new logistics centre after a period of high growth, but founder and CEO Teemu Kiiski also aimed for it to be a meaningful place for employees and visitors.
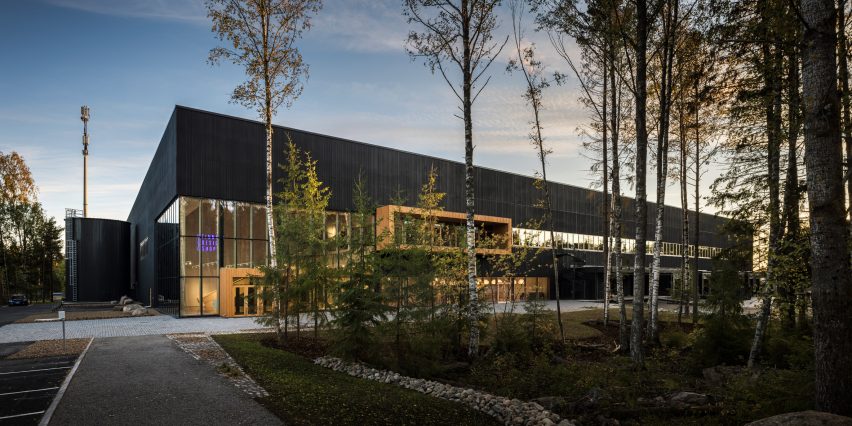
Employees of the logistics centre can enjoy plenty of light and forest views as well as warm timber environments and a restaurant run by Sami Tallberg, an award-winning chef who specialises in foraging.
The Finnish Design Shop had first explored whether it could convert an existing building in the Turku area, but, finding nothing suitable, chose to build on a site in the Pomponrahka nature reserve, where the surrounding forest would provide a calming work environment and reflect the appreciation for wood in Nordic design.
To undertake construction there responsibly, the Finnish Design Shop says the builders saved as many trees as possible and landscaped the area with natural forest undergrowth and stones excavated from the site.
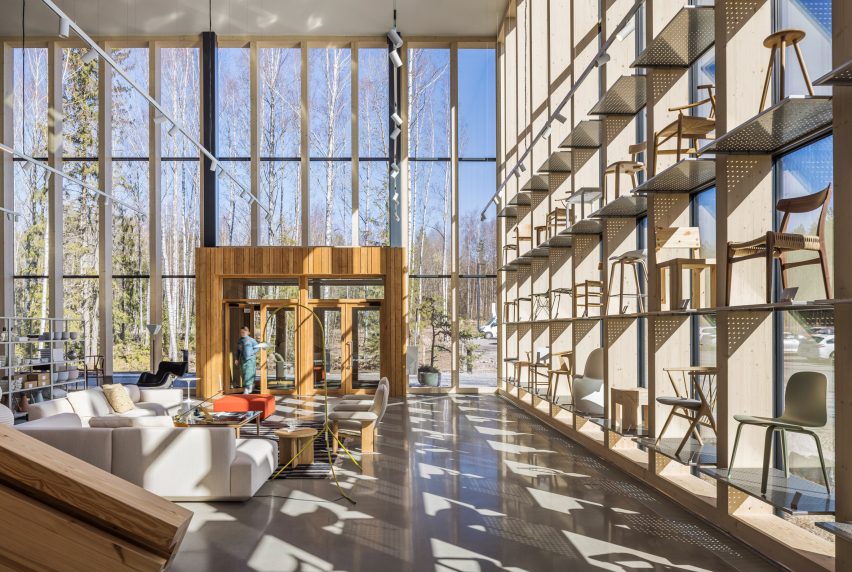
Avanto Architects designed the 12,000-square-metre building to blend into the forest as much as possible — a challenge given its massing, a product of the warehouse layout.
The layout was created beforehand by specialist consultants to maximise the efficiency of operations, which are carried out by robots in an automated system.
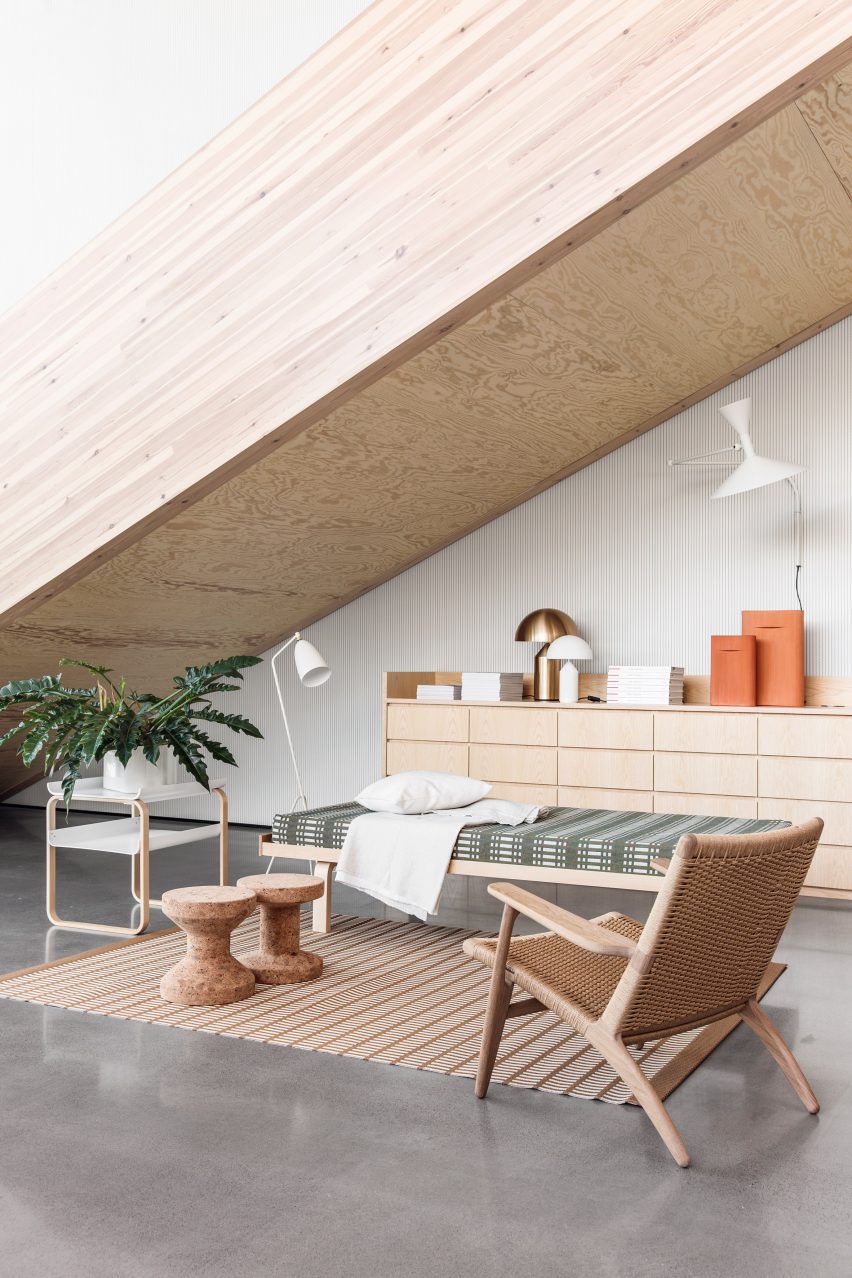
The architects opted for a dark facade with a vertical relief pattern that becomes visible on approach and echoes the tree trunks in the surrounding woodlands.
“The pattern forms a more human scale to the large facade surfaces,” Avanto Architects co-founder Anu Puustinen told Dezeen. “We also used warm wooden accents in the main entrance vestibule, balcony and windows.”
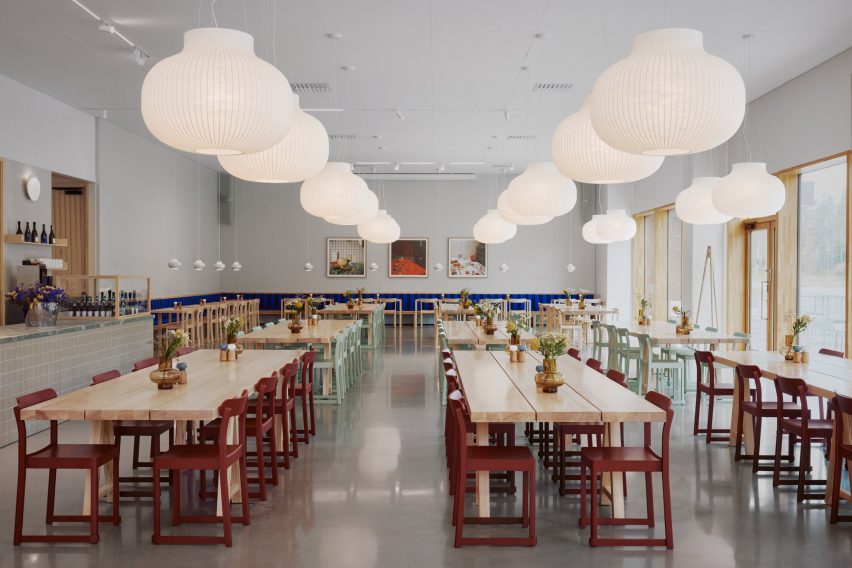
The architects gave the office spaces large windows so the employees could enjoy frequent views of the forest and lots of light, and included a balcony for access to the outdoors on the first floor.
The entrance to the centre is through the showroom, which features glass curtain walls that showcase the use of the building and a long, straight staircase made from two massive glulam beams.
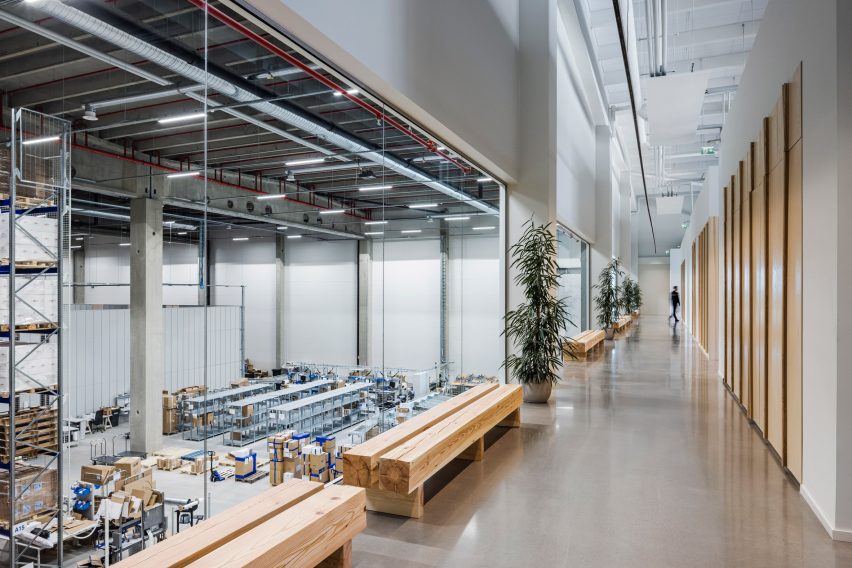
The interior was designed by Laajisto and her studio, who aimed to make the space feel well-proportioned and comfortable despite its size and to create a good acoustic environment by liberally applying sound-absorbing materials.
She kept the colour and material palette neutral and natural, with lots of solid pine and ash wood to continue the forest connection, but used furniture from the Finnish Design Shop in bright colours to punctuate the space.
“The aim was that every aspect in the interior should be done well and beautifully,” Laajisto told Dezeen. “Attention to detail was embraced in things that typically are overlooked, such as doors, plumbing fixtures and electrical hardware selections and applications, acoustic ceiling panels and ceramic tiles.”
The project is the first logistics building in Finland to be certified BREEAM Excellent, the second highest level.
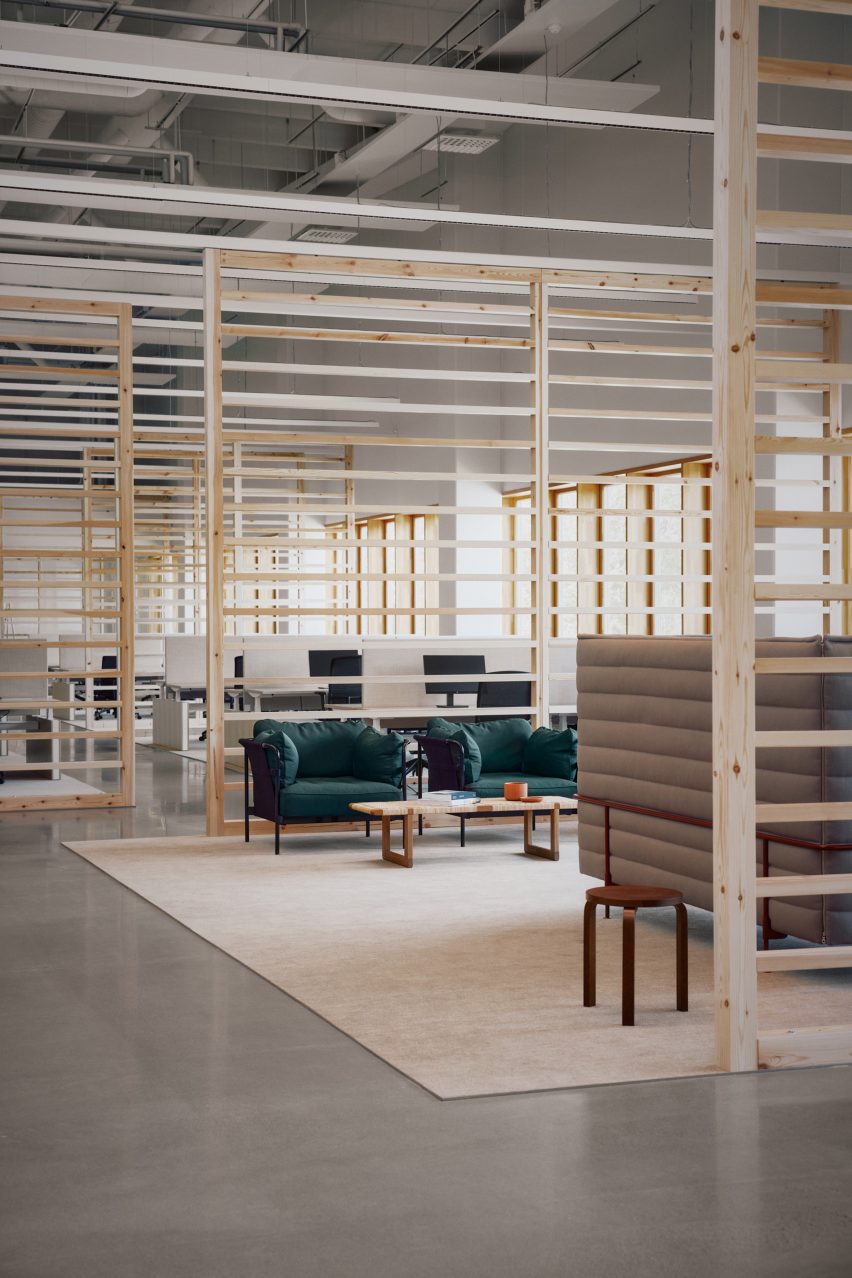
Kiiski, who positions the company as the opposite of multinational e-commerce players such as Amazon, aimed for the new centre to be the most socially and environmentally sustainable online store.
“The values that life in the Nordic countries is based on include transparency, equality and respect for nature,” said Kiiski. “It would have been impossible to create this company and our new logistics centre without unwavering respect for these values.”
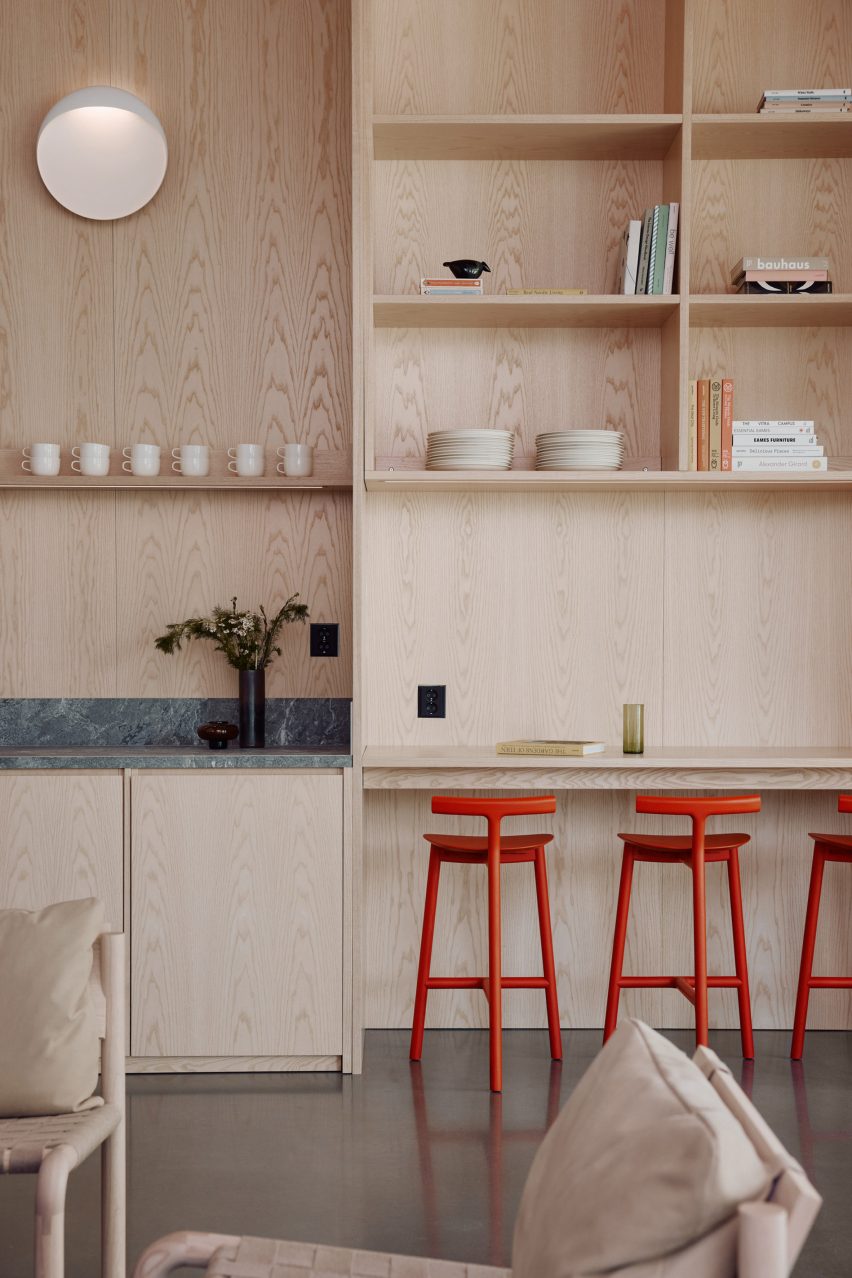
He believes that global online shopping can be socially and environmentally sustainable when issues in supply chains, logistics and operations are addressed.
“Many studies show that online shopping can have a lower carbon footprint as compared to in-store shopping,” said Kiiski. “This is due to the more efficient logistics in e-commerce and the fact that in-store shopping usually involves private transport.”
“We want to push the whole industry towards a more sustainable future,” he continued.
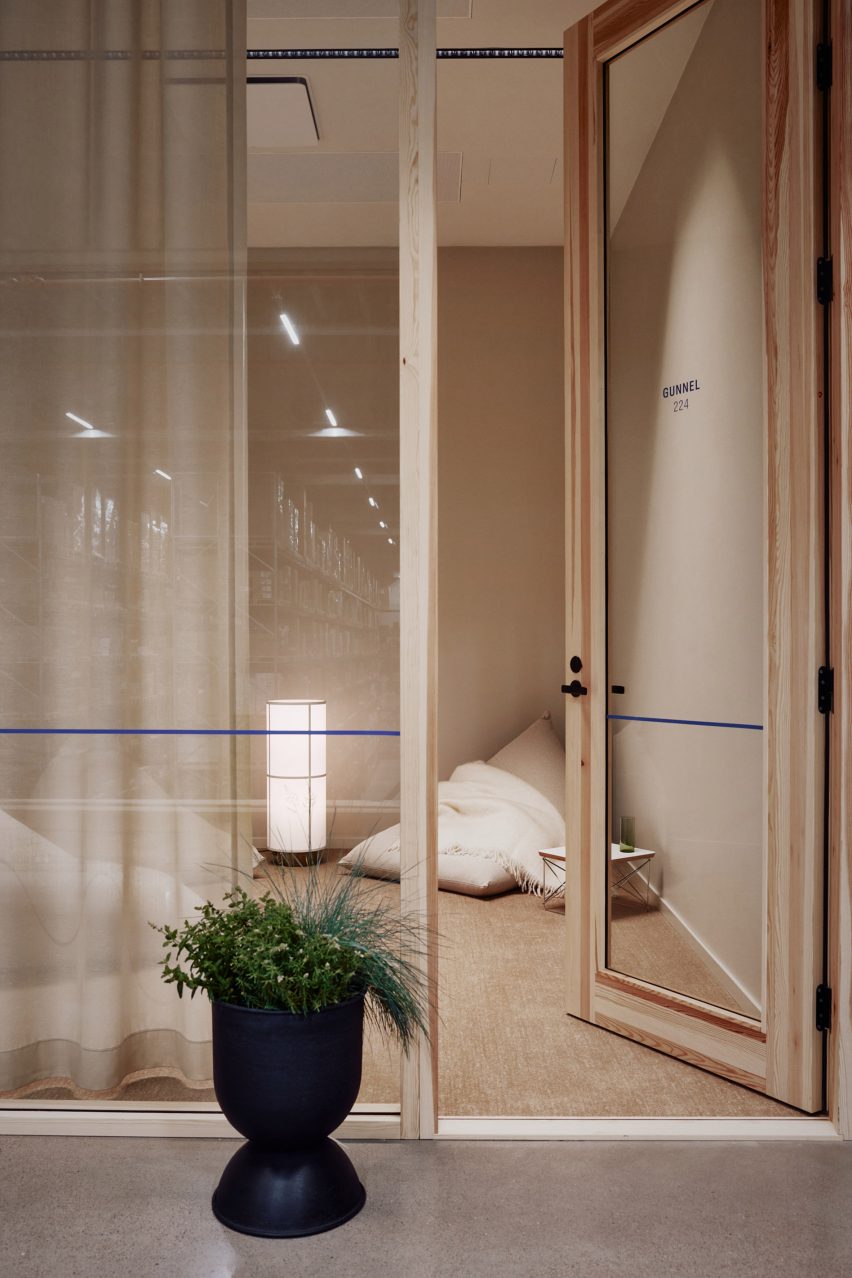
Past work by Avanto Architects includes the Löyly waterfront sauna in Helsinki, which has a multifaceted exterior that visitors can climb, and the Villa Lumi, a house with a sculptural white staircase.
Laajisto’s previous projects include office interiors for service design company Fjord and the Airisto furniture collection for Made by Choice, which was inspired by Scandinavian holiday culture.

