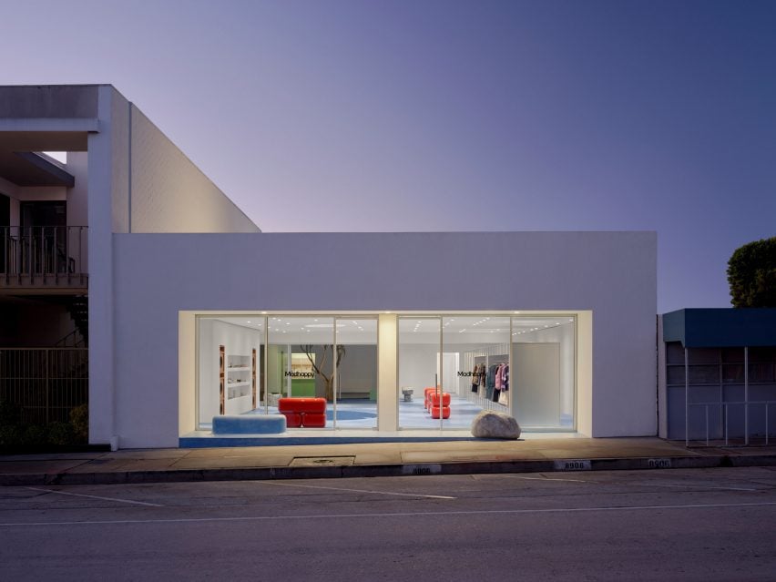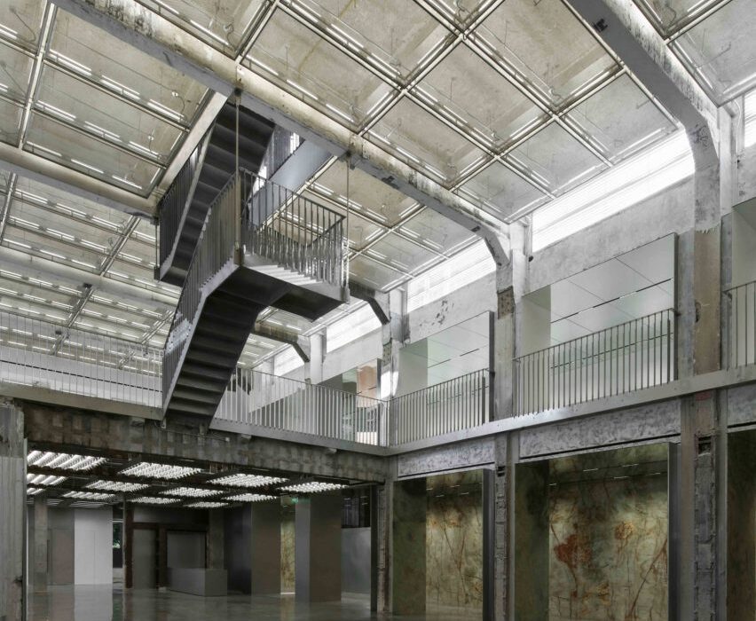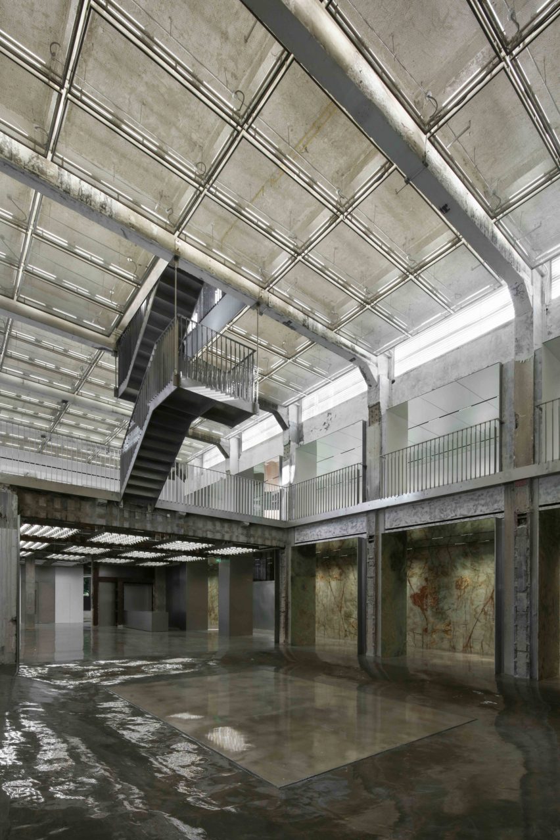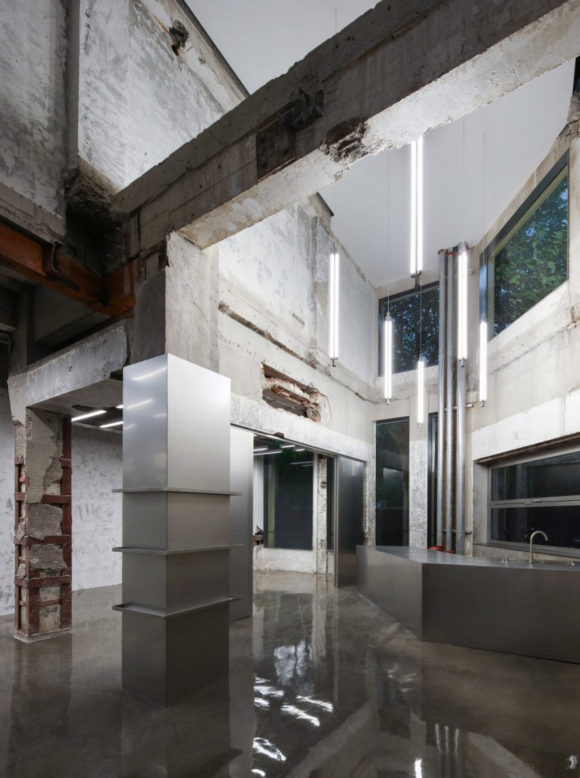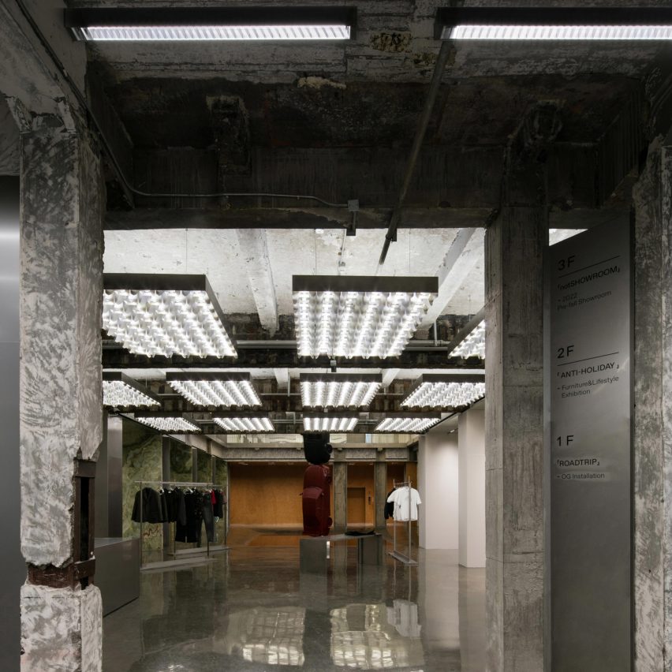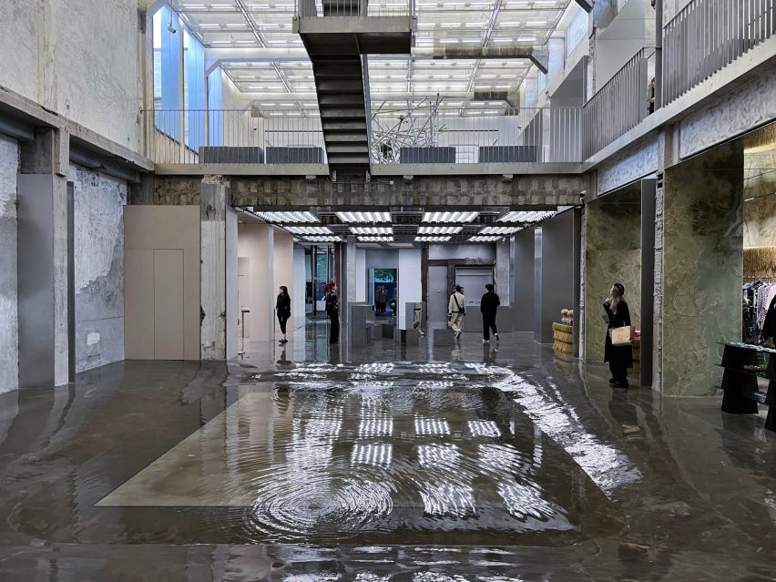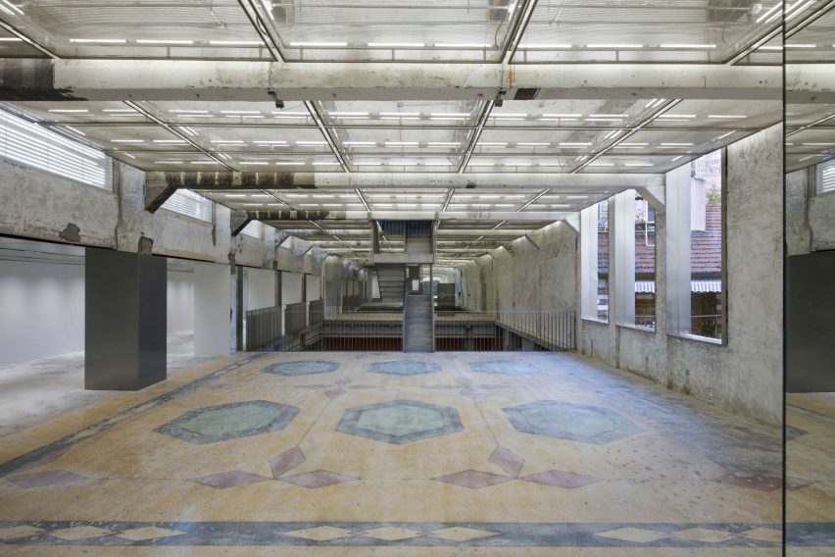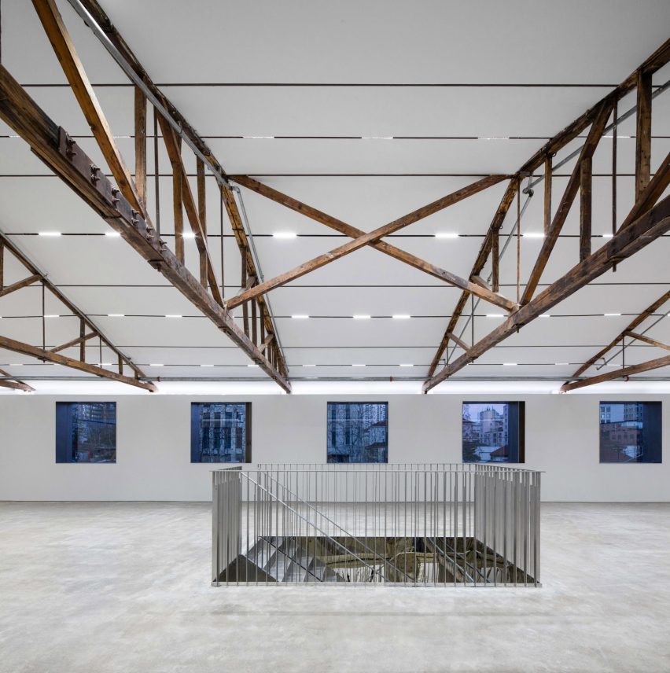PlayLab Inc centres “space for conversation” in Los Angeles retail store
LA studio PlayLab Inc has created a flagship store that contains a sky blue conversation pit at its centre for local clothing brand MadHappy.
PlayLab Inc split the West Hollywood store into two distinct zones – one for retail space and the other for “intimate gathering spaces”, including a cafe and a courtyard.
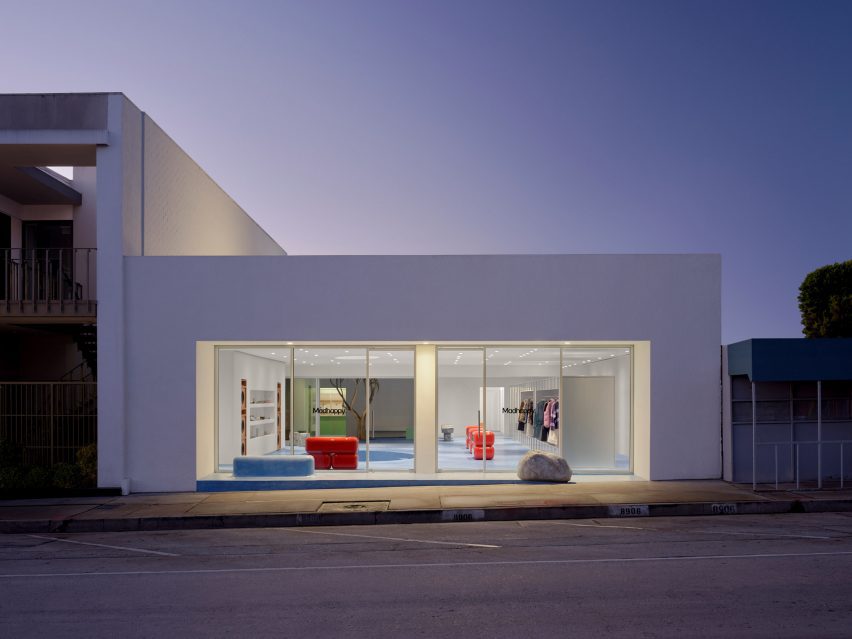

“Our collective goal with the design was to put space for conversation at the heart of the retail experience, creating a place that is equal parts for community dialogue and product,” PlayLab Inc co-founder Jeff Franklin told Dezeen.
“To do this we split the space down the middle, making one half a clear utility for shopping and the other a collection of intimate gathering spaces.”
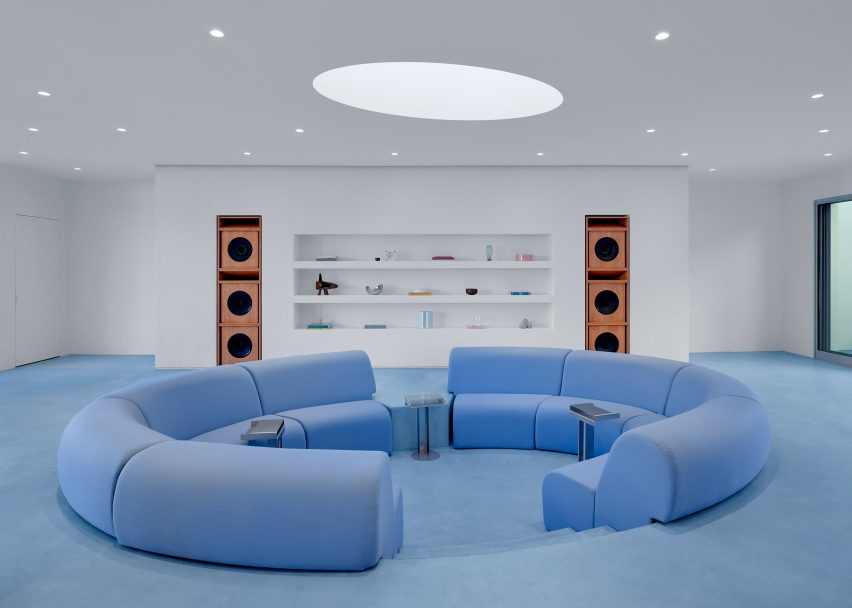

Visitors enter the 2,800-square-foot (260-square-metre) store through a glass facade, which leads into a large open space with powder blue concrete flooring running throughout.
At the entrance, a blue bench emerges from a small exterior porch, while a boulder sits opposite.
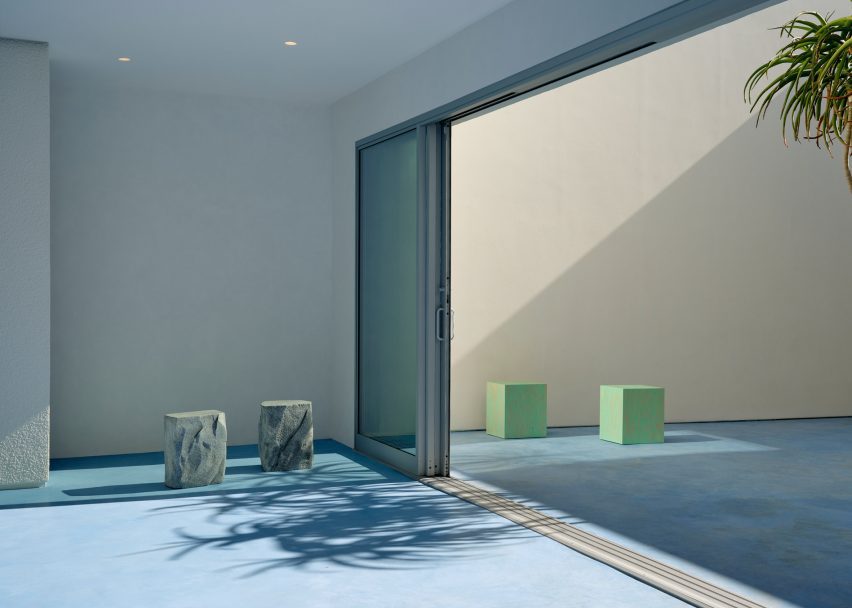

Towards one side, the store contains a 70’s style conversation pit underneath a large skylight. Plush, sky-blue couches line the seating area, with satin aluminium side tables by Berlin-based studio New Tendency placed alongside them.
Along an adjacent limewashed wall, the studio installed built-in shelving flanked by large custom wooden speakers by New York music studio designer Danny Keith Taylor of House Under Magic.
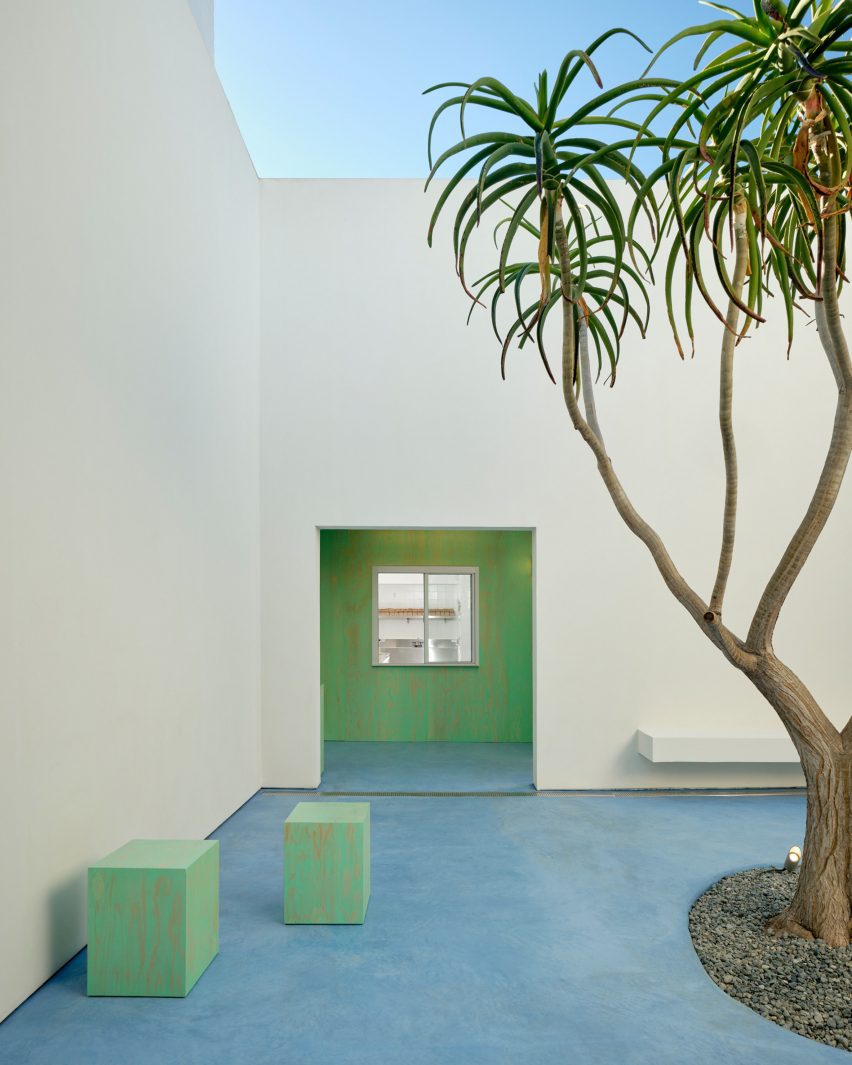

The social area leads into a small open-air courtyard populated by a single Tree Aloe installed by Cactus Store and green-stained plywood stools by LA studio Waka Waka.
The same green plywood was used to line the takeout window of the store’s Pantry cafe, which sits in an enclosed corner and serves local and global cuisines from brands including Japanese-based café Hotel Drugs and LA bakery Courage Bagels.
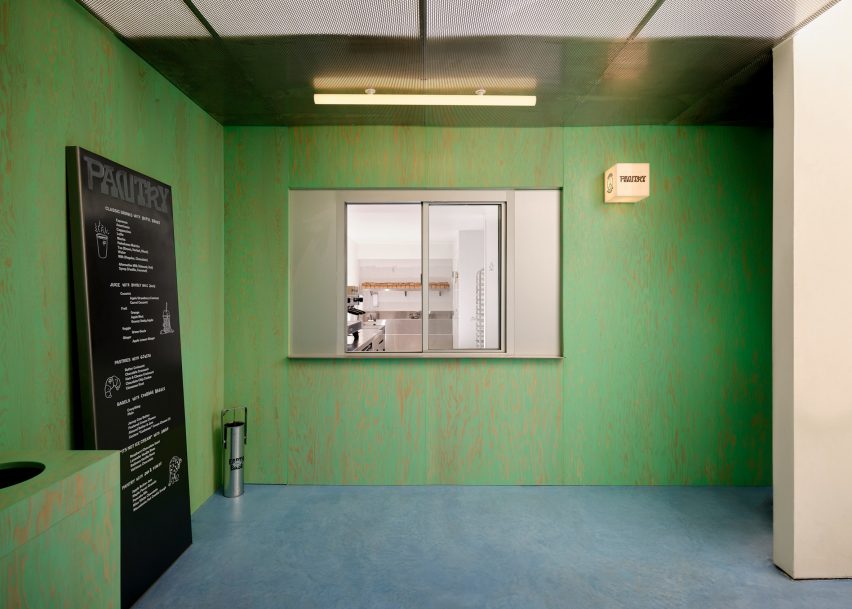

A custom lightbox and a large standing menu were installed next to the takeout window to display the cafe’s signage and goods.
In the remaining interior, PlayLab Inc created a large metallic “retail bar” that spans the shop’s length for “open views of the product”, according to Franklin. The studio also dispersed custom Lego-like benches around the space, which were covered in a candy apple red gloss.
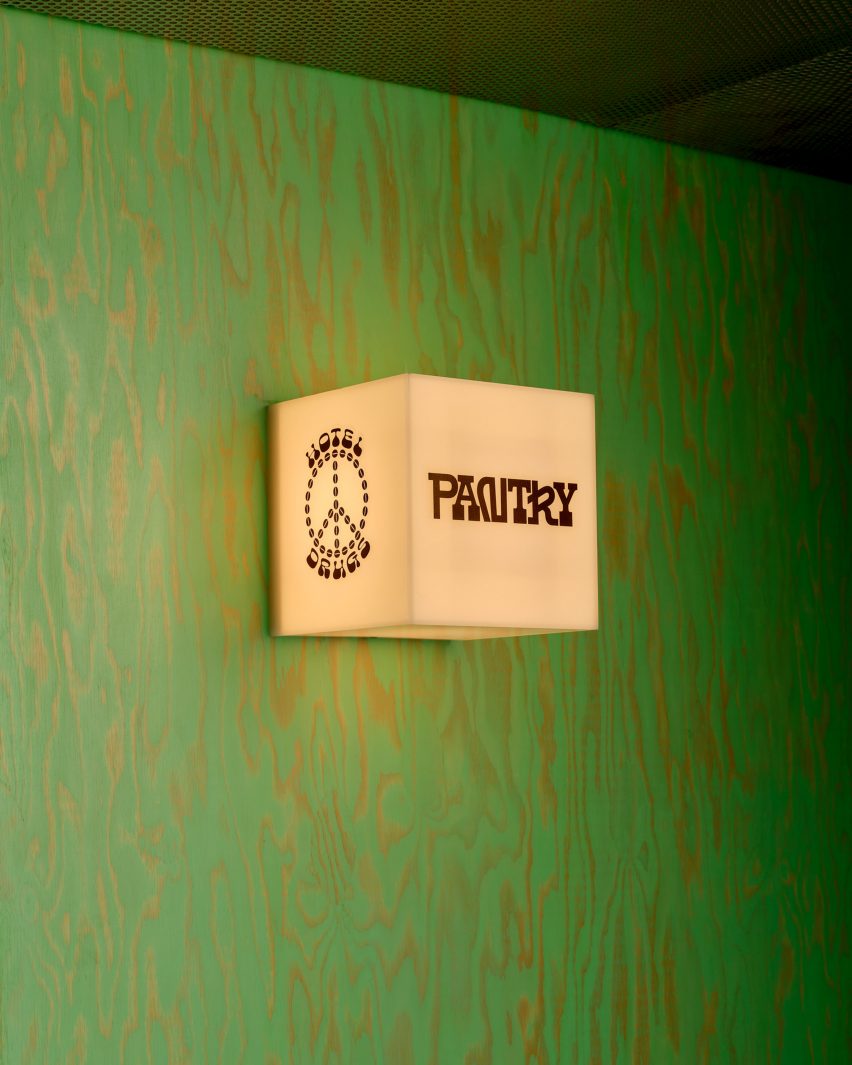

Faux-stone stools and a bench were installed throughout the space.
The store also contains a multimedia room, called the Local Optimist Space, a creative venue that will host audio and visual artwork.
“The design was inspired by the concept of conversation between things – a balance of scales, materials and textures,” said Franklin.
This is the first flagship store for the clothing brand MadHappy, which previously operated from a host of pop-up concepts and stores.
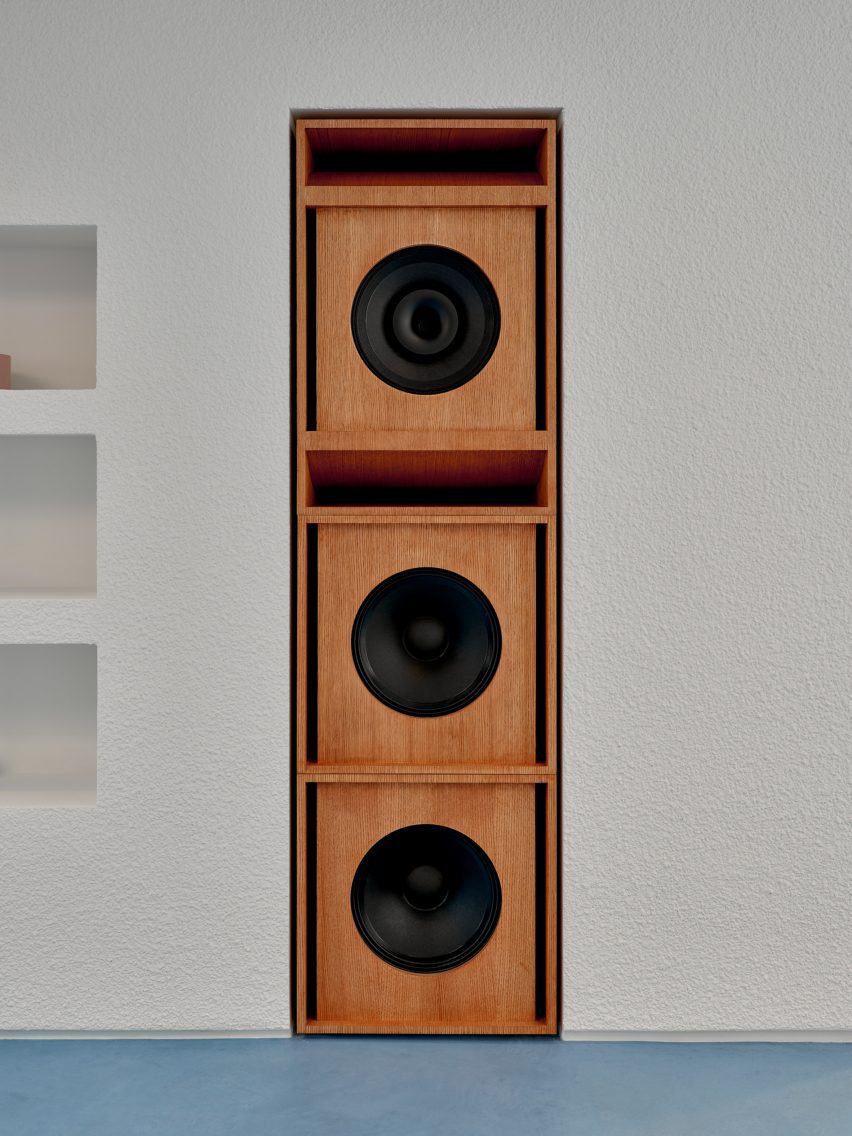

“From the beginning, physical retail has been essential to Madhappy and its success. We’ve always viewed our shops as spaces that go beyond something purely transactional – we want them to allow our community to engage with Madhappy beyond what’s possible digitally,” MadHappy co-founder Mason Spector said in a statement.
Other recent projects by PlayLab Inc also include a plexiglass skatepark for Vans and a lifesize toy racetrack set for a Louis Vuitton menswear show.
The photography is by Sean Davidson.

