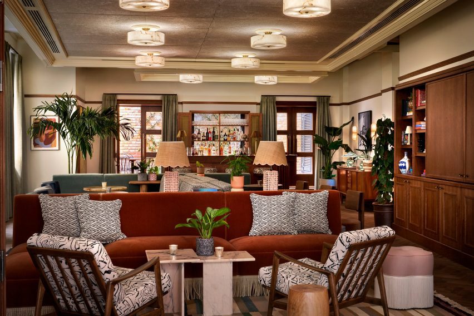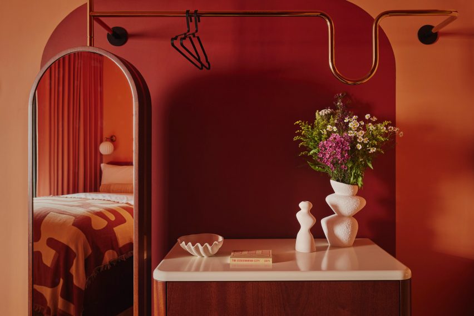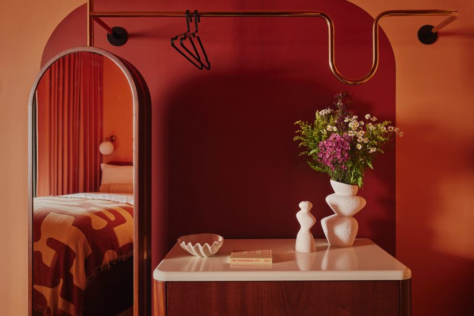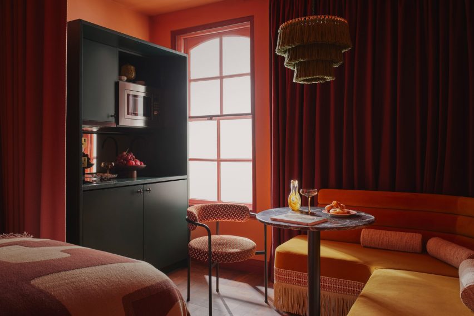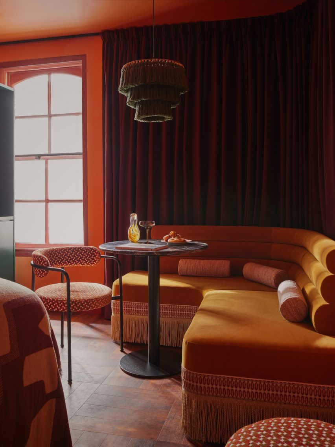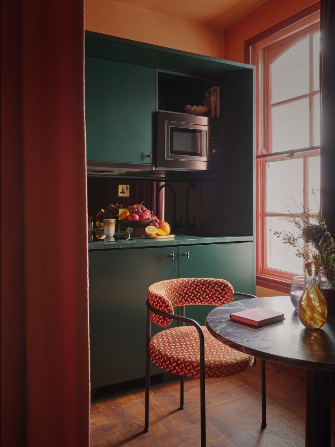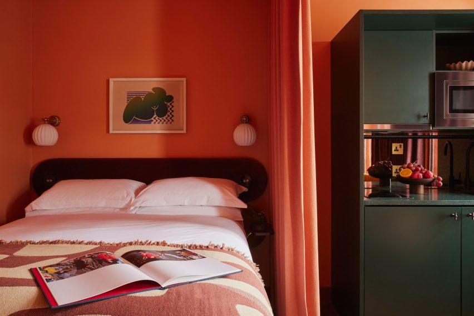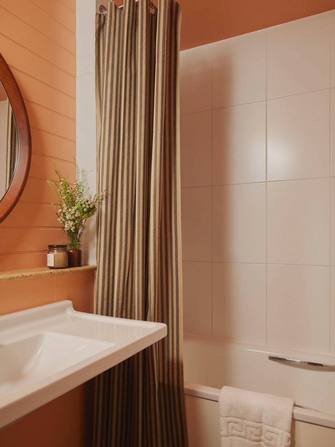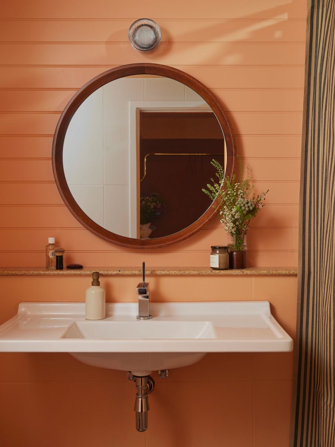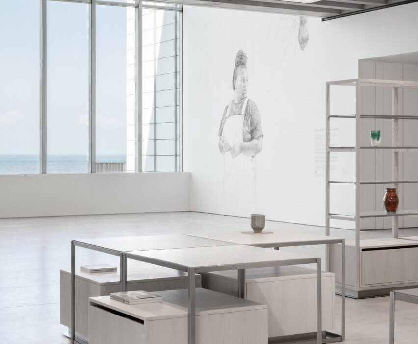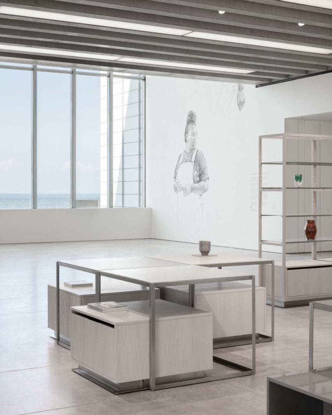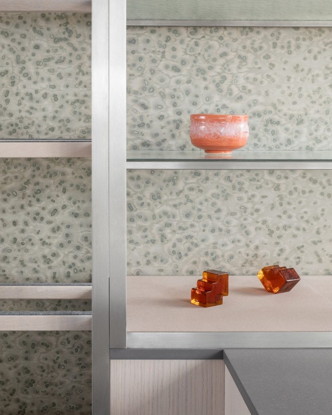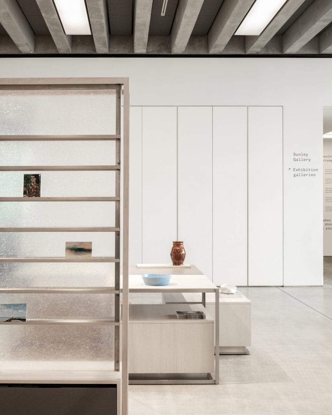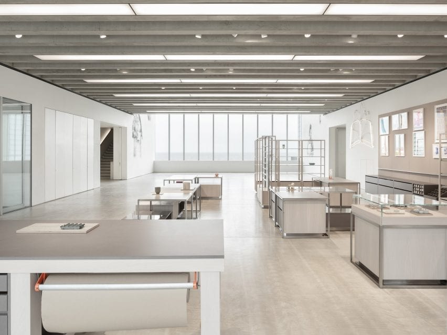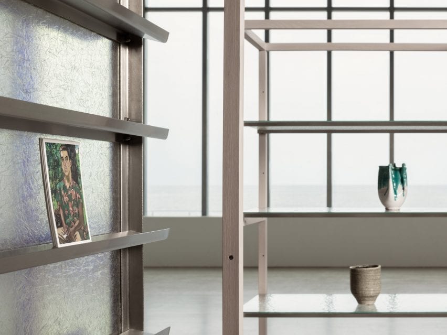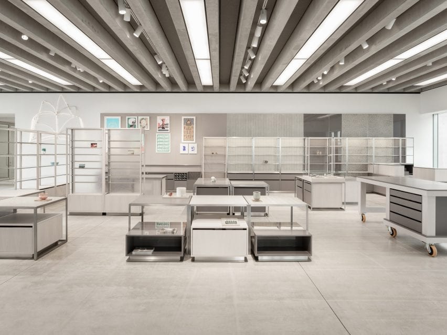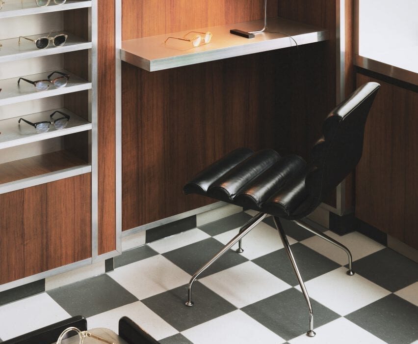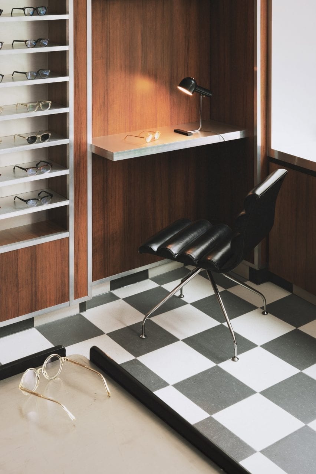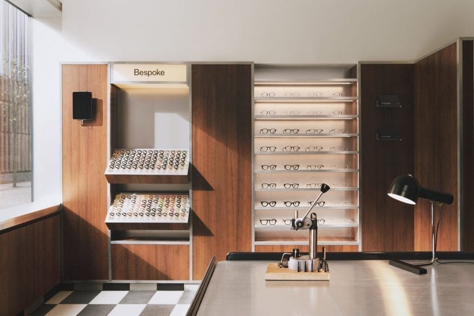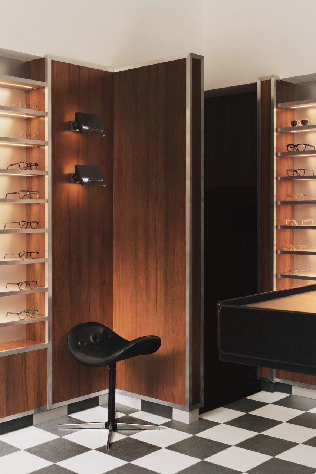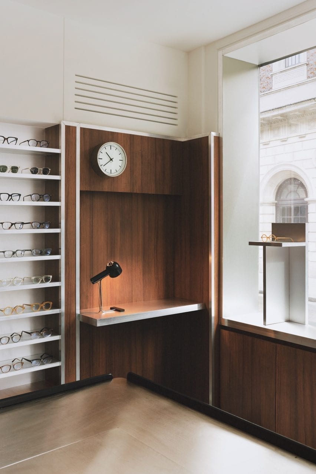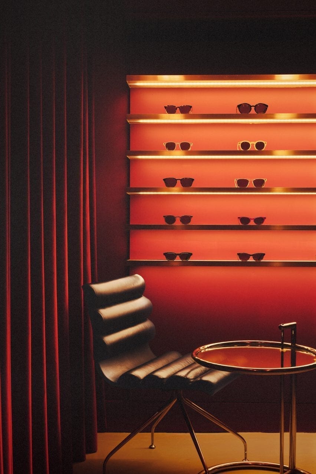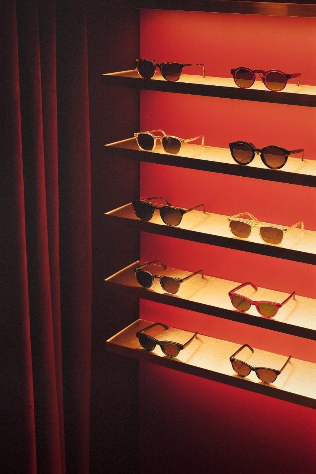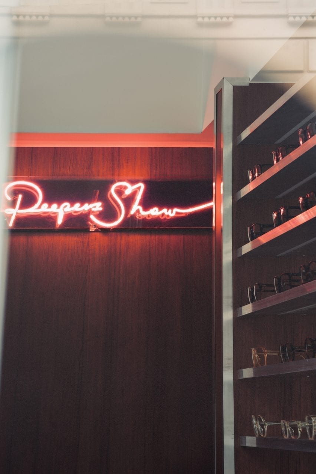Fettle channels Soho’s “grittier” years at 1 Warwick members’ club
Interiors studio Fettle drew on the neo-baroque architecture of this Edwardian building in London’s Soho when converting it into a members’ club, as well as nodding to the area’s colourful history of the 1950s and 60s.
Owned by Maslow’s, the group behind Fitzrovia club Mortimer House, 1 Warwick features mid-century furniture and lighting along with bespoke designs that reimagine the furniture of the period.
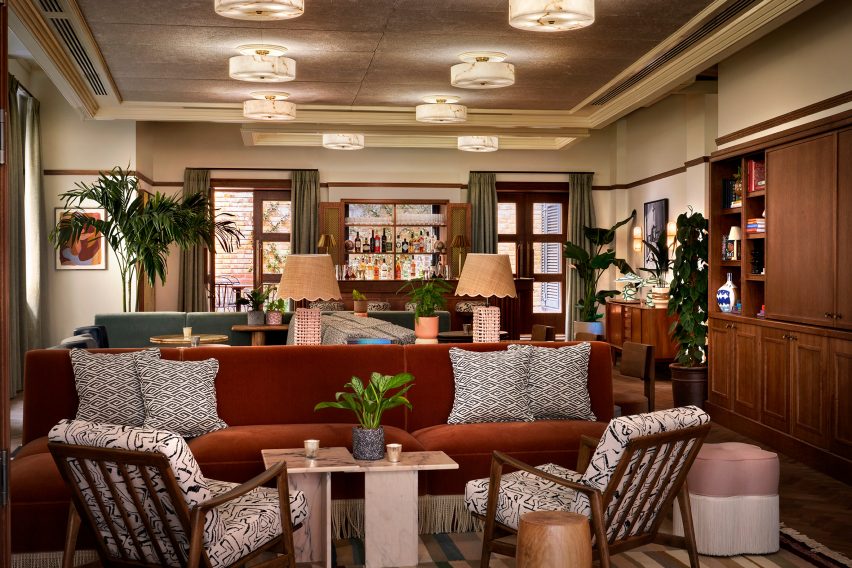
The mix includes jaunty elements such as splayed-leg easy chairs and scallop-edged rattan lighting.
“During this period of history, Soho was much grittier than we find it today, so we wanted to underplay the more elevated finishes that you would typically find in a members’ club,” Fettle‘s director Andy Goodwin told Dezeen.
“We have referenced the less polished nature of Soho in this period with raw plaster wall finishes and exposed brick.”
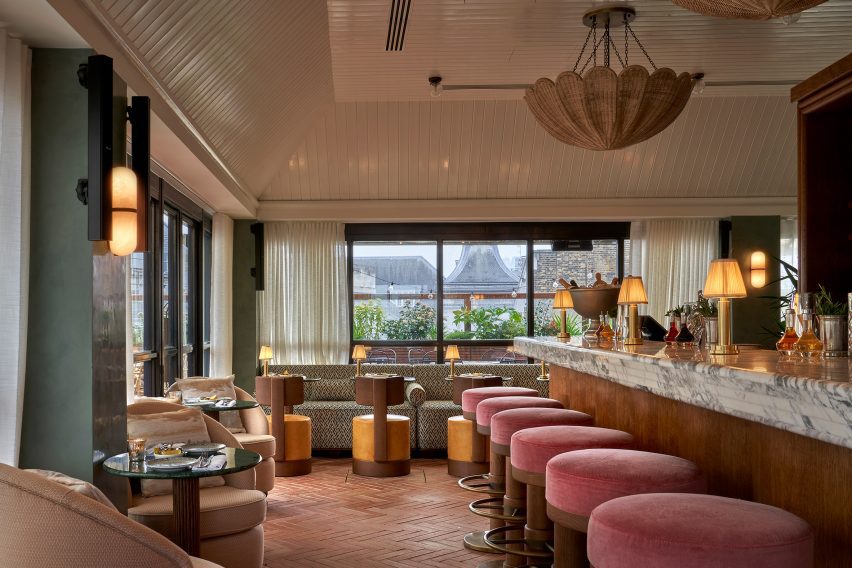
Fettle juxtaposes these references with some influences from the neo-baroque mansion itself, reworking its sense of assured comfort in a contemporary way with richly toned wood panelling and elaborate chandeliers.
“We wanted to ensure that we referenced this period within the final design,” Goodwin said. “We simplified a traditional Edwardian baroque skirting and architrave style within the bespoke joinery that was designed for the ground and first floors.”
“Typically, buildings of a similar age had common features, including bold geometric floor patterns within the entrances. And as such we reimagined a pattern from the period in the lobby of 1 Warwick.”
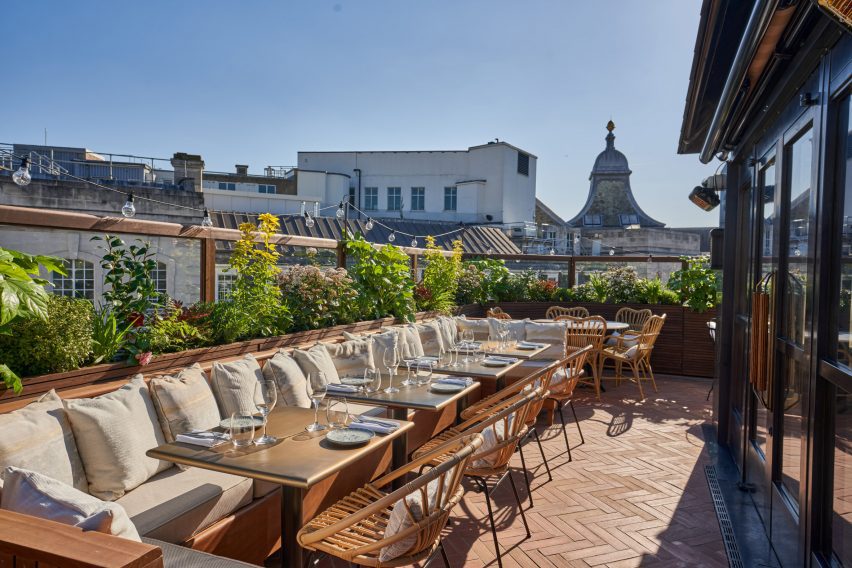
While drawing on the history of the building and the area, Fettle worked hard to ensure that the club feels fresh, welcoming and contemporary.
“We have mixed furniture, lighting and accessories from a variety of different eras and curated a space that feels relaxed and residential in its aesthetic,” he continued.
“When designing furniture specifically for the project, we referenced more traditional designs, however. We looked at the details through a modern lens to make the space feel familiar yet contemporary.”
Set over six floors, the crowning glory of 1 Warwick is the rooftop bar and restaurant Yasmin with its wraparound roof terrace and views across Soho.
Here, pink mohair-upholstered bar stools nestle against a wood-clad marble-topped bar while the menu is Middle Eastern, inspired by executive chef Tom Cenci’s time in Istanbul.
Two lounge spaces – the Living Room and adjoining Den – are at the heart of the club, where Fettle used an earthy-toned palette, along with exposed brick walls and geometric patterned rugs to bring a sense of warmth to the interior.
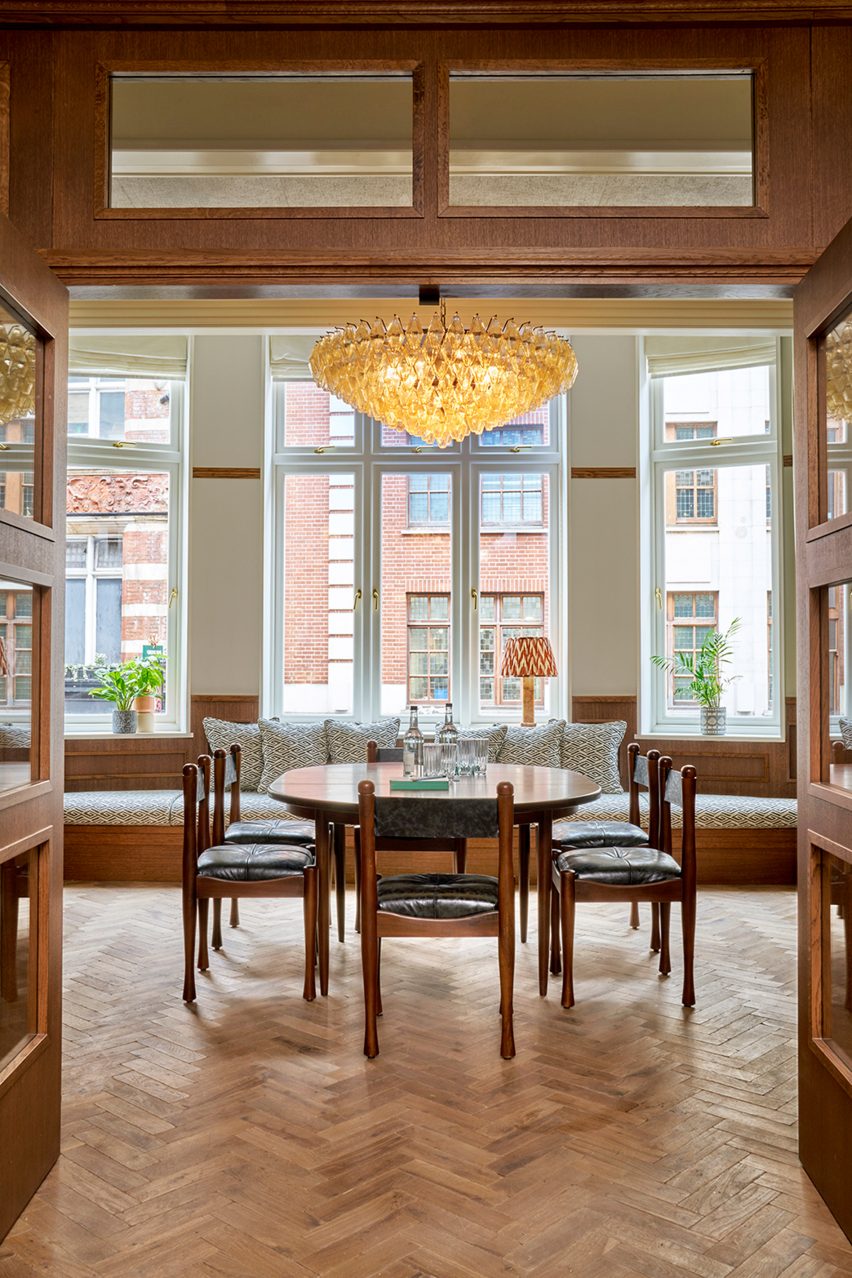
“We wanted to let the existing architectural features be visible within the final design to create a more neutral backdrop, onto which we layered playful choices across the furniture and fittings,” said Goodwin.
“We used deep, saturated, colourful fabrics for the upholstered pieces and we have looked to mix mohairs and velvets with more vibrant leathers and patterned fabrics to give an eclectic feel to the space,” said Goodwin.
In the daytime, 1 Warwick offers spaces to suit different kinds of working styles, from private studies and rentable desks to the Pied-à-Terre – an open-plan workspace featuring long, library-style tables and comfortable lounge seating.
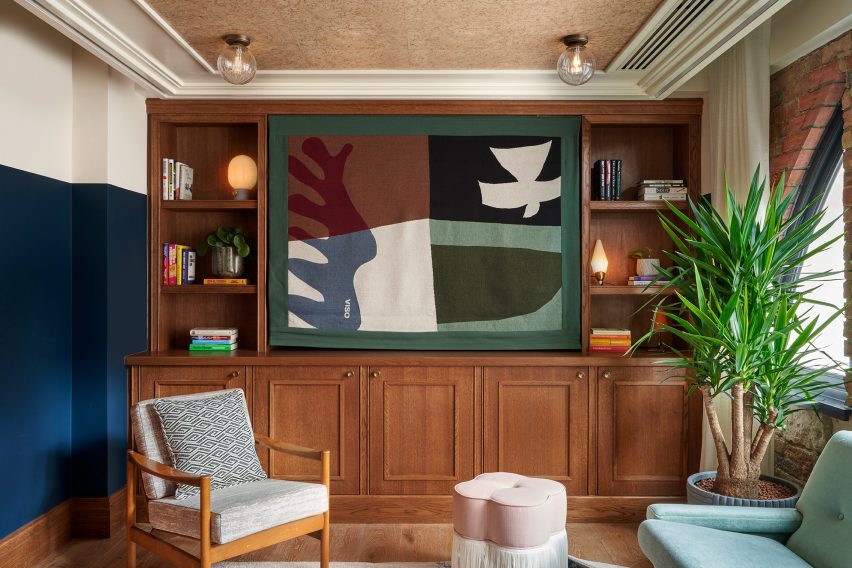
At ground level, there’s the neighbourhood bistro and bar Nessa, open to all and offering a playful take on British classics while the more intimate, horseshoe-shaped bar serves up its own menu of small plates.
With a colour palette of warm, autumnal tones and a material mix of exposed brick, wood panelling and marble-topped tables, the atmosphere here is welcoming and down-to-earth.
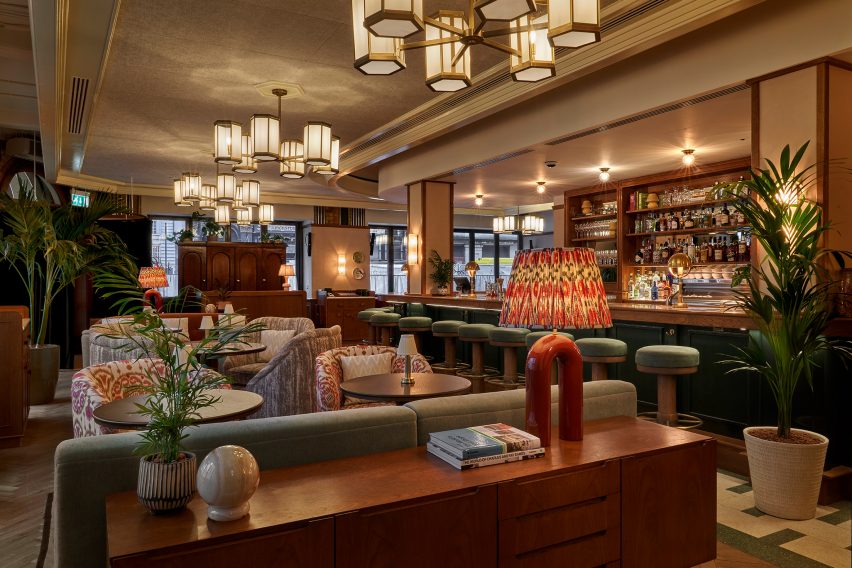
Founded in 2013, Fettle has a long history in hospitality design with previous projects including the Schwan Locke Hotel in Munich, which was conceived as an homage to early German modernism.
Elsewhere in London, the studio was also responsible for designing The Gessner apartment block to resemble a hotel, complete with a cafe and co-working area.
The photography is by Simon Brown.

