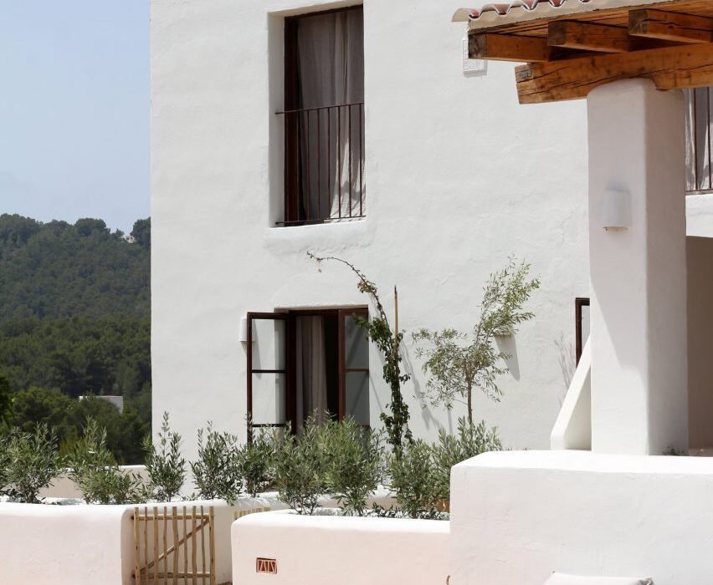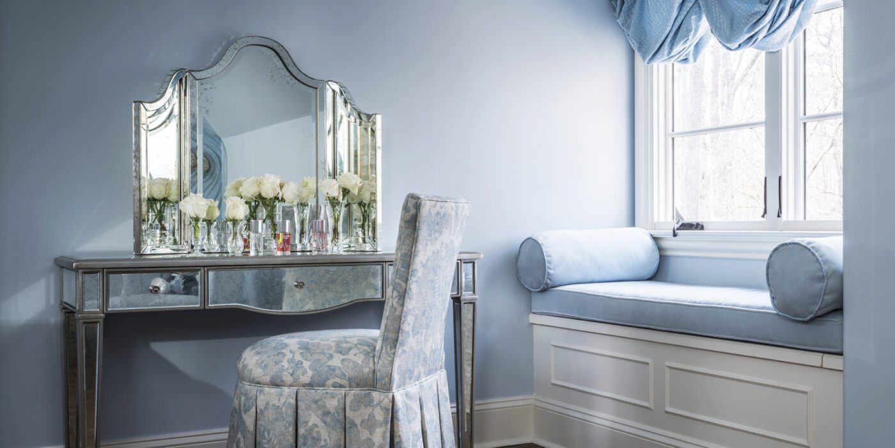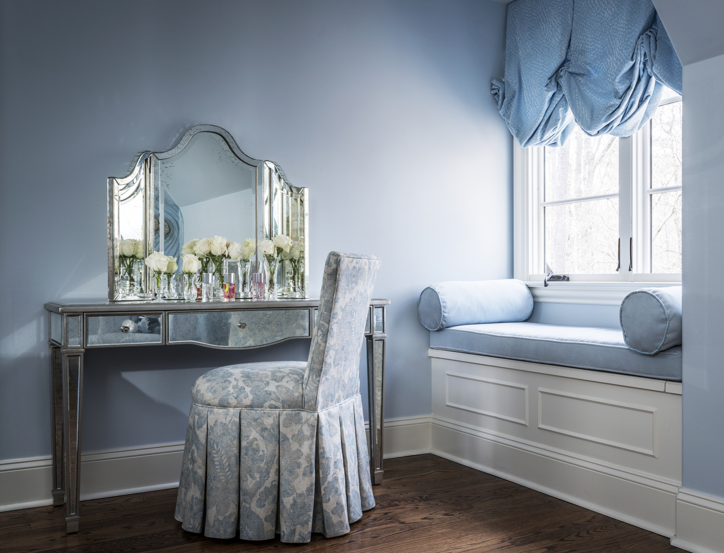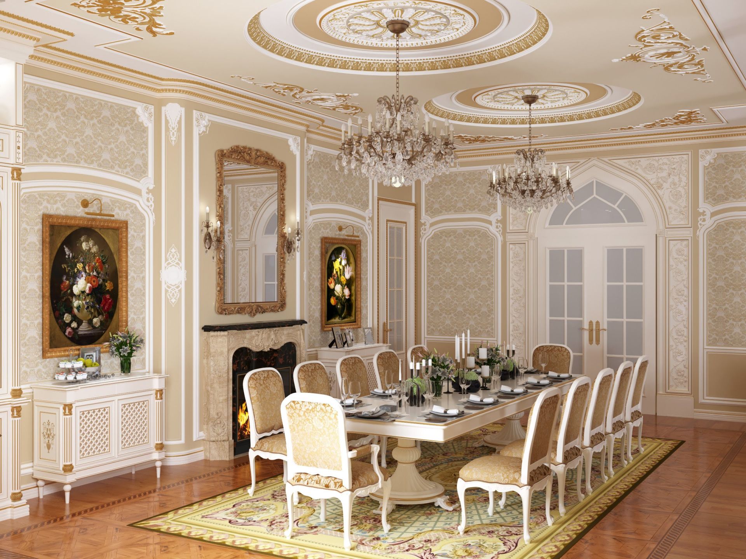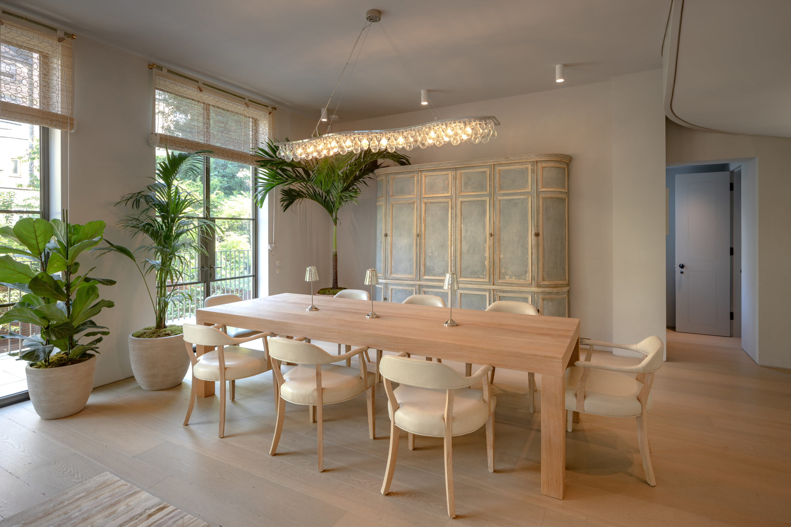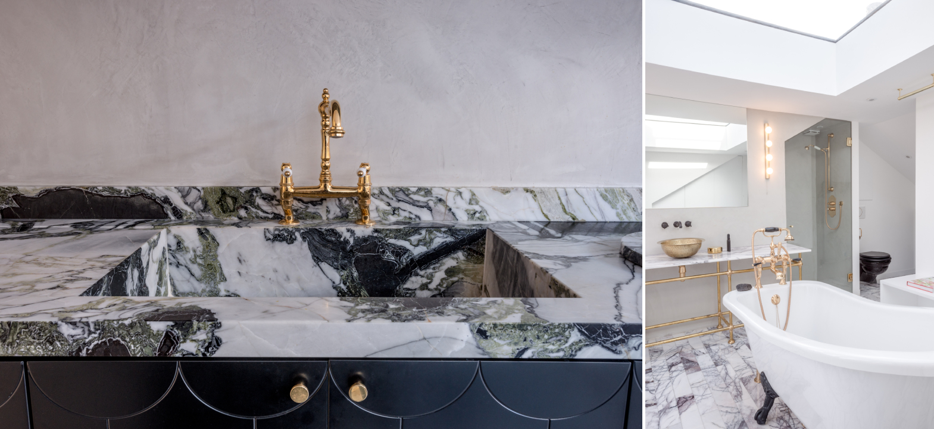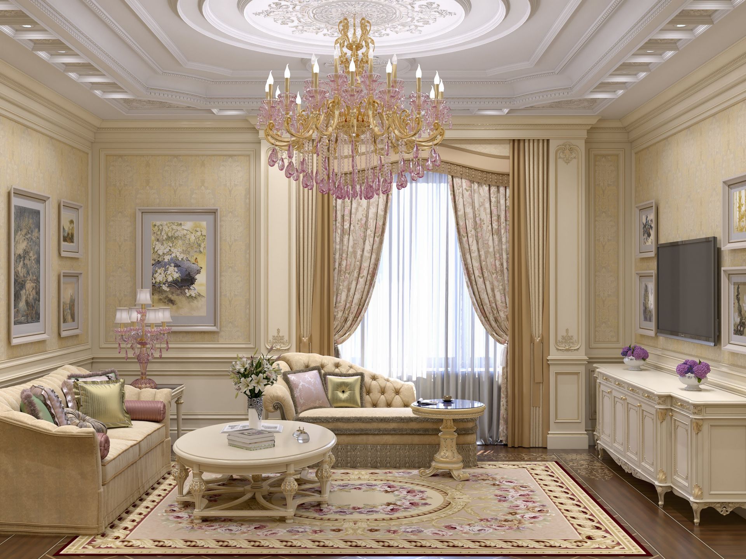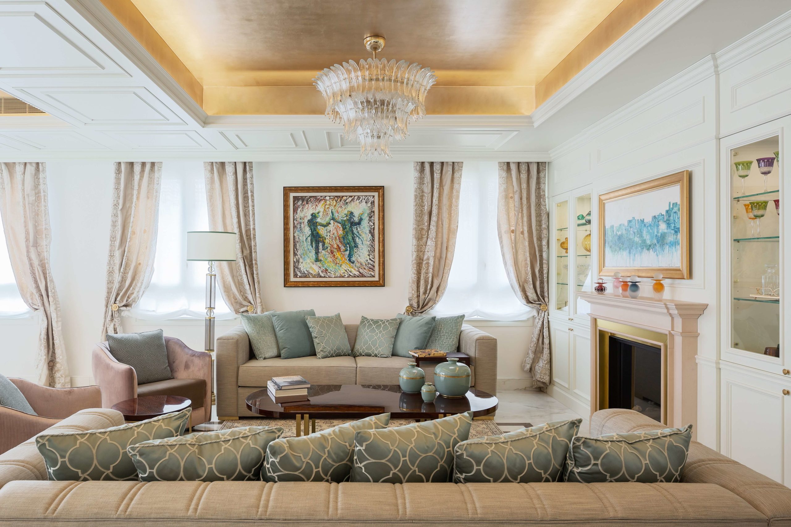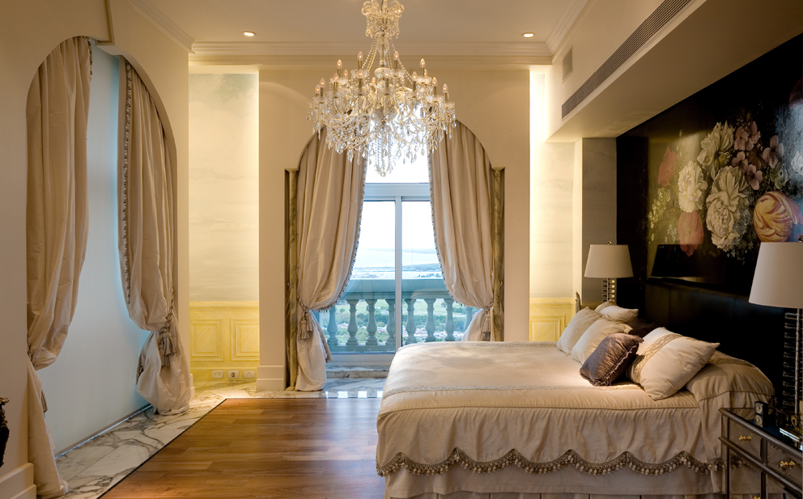Renovated Ibizan finca retains rustic charm as Aguamadera hotel
A 19th-century farmhouse hidden away in the mountains of Ibiza has been converted into a hotel, where guests stay inside earthy, minimalist suites with interiors conceived by creative director Carlota Sarda Caralps.
The remote Aguamadera resort opened earlier this year and was designed as “a secluded hideaway home” with a focus on nature, wellness and food.
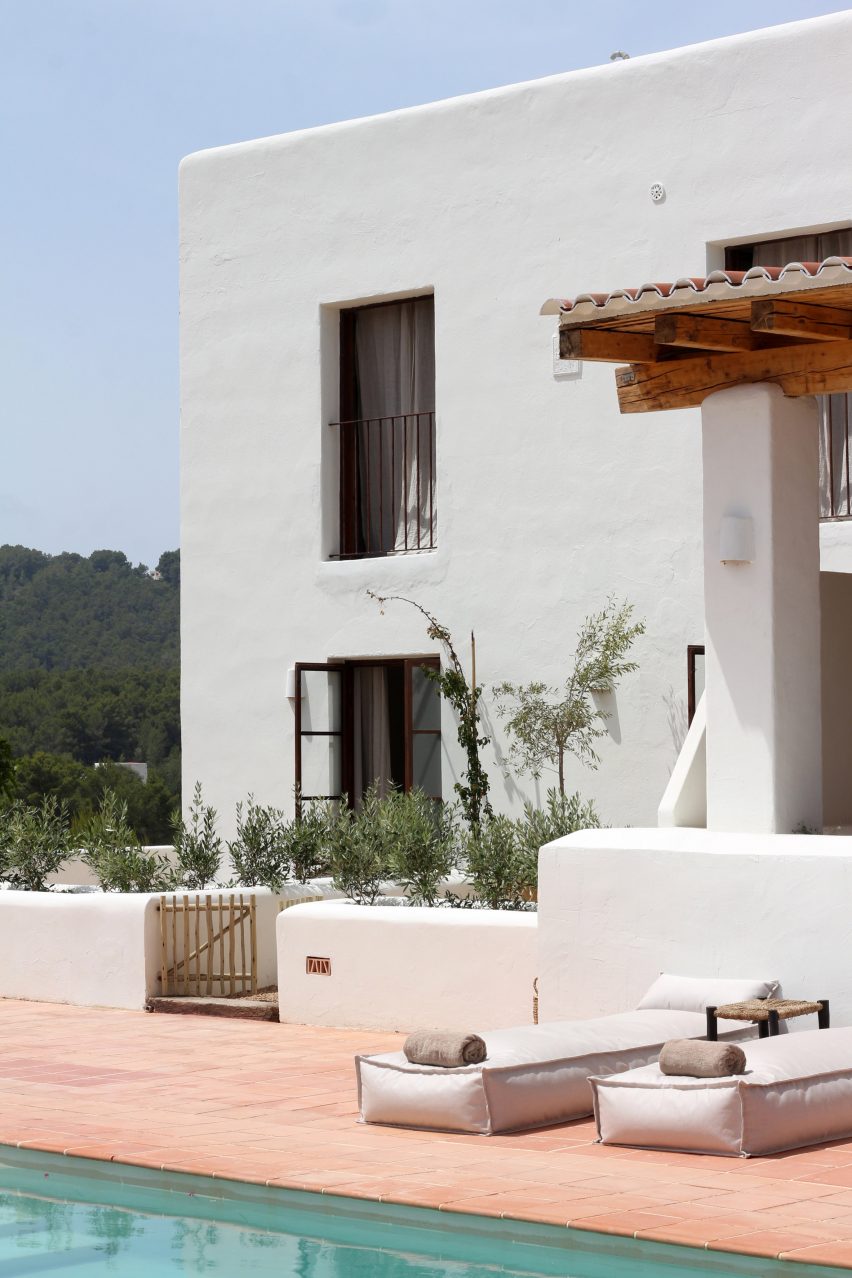
The brainchild of Pacha Group co-founder Iria Urgell and hospitality entrepreneur Pablo Fernández-Valdés, the hotel was designed under the creative direction of Sarda Caralps.
Positioned atop a hill near the beach resort of Cala Llonga, the finca – or farmhouse – and its outbuildings constructed in 1888 were converted to accommodate seven guest rooms and four suites.
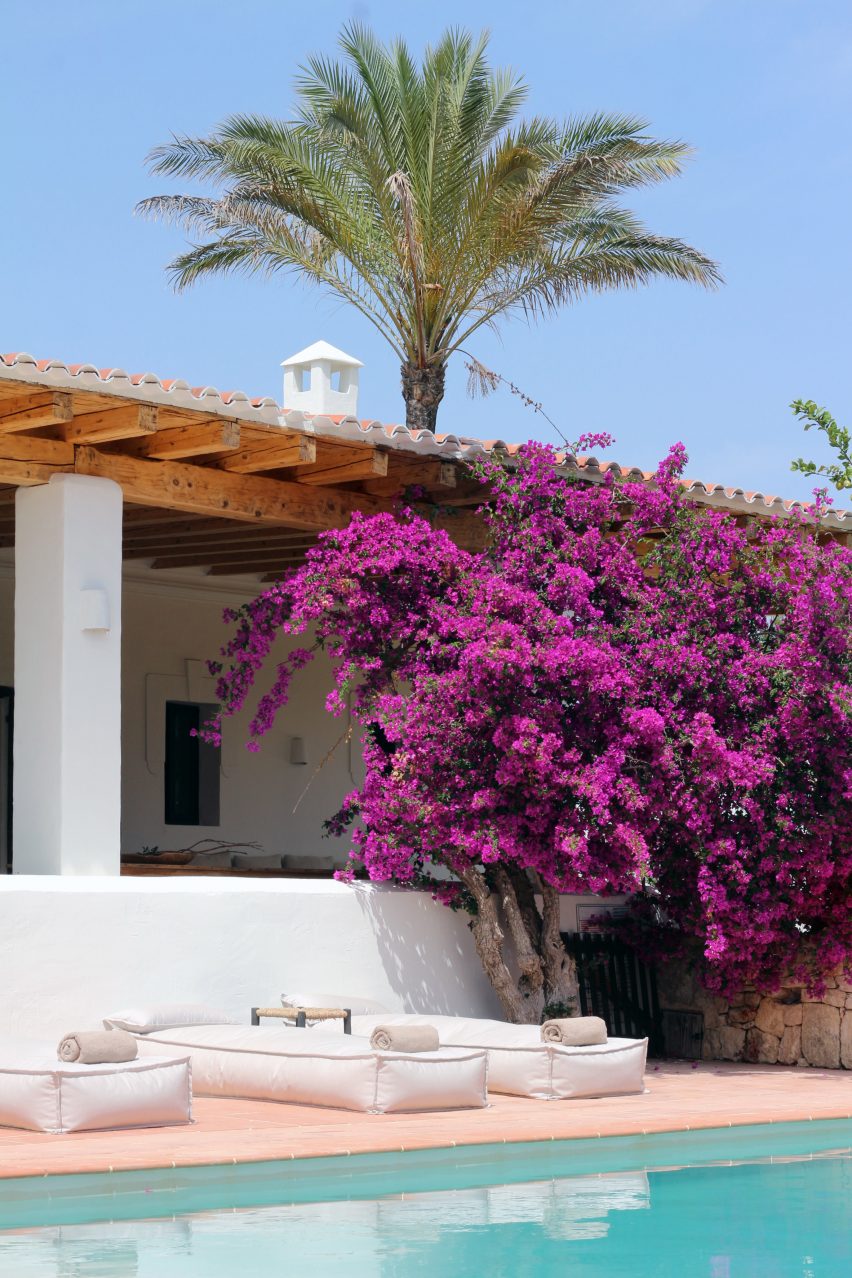
The renovated whitewashed structures sit among 27 acres of pine forests, olive groves and terraced agricultural land, from which much of the produce used in the hotel’s restaurant is sourced.
The name Aguamadera is derived from the Spanish words for water and wood, in a nod to the fact that the hotel hopes to promote healing through nature in its rural setting.
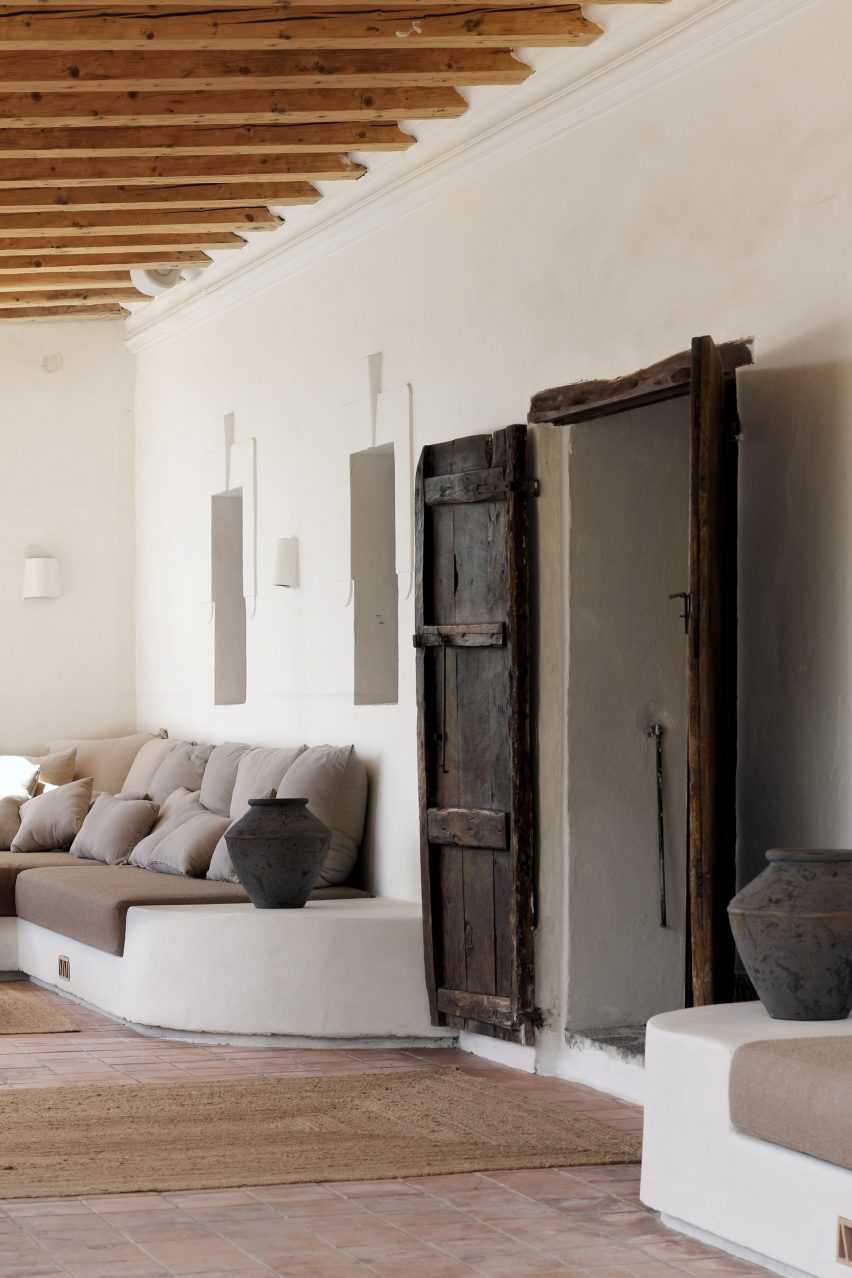
This translates into the design through the use of natural materials like clay plaster walls, wooden furniture, linen textiles and jute carpets.
Simplicity reigns throughout the resort. The textured plasterwork forms organically shaped surfaces and the cement floors complement the neutral palette.
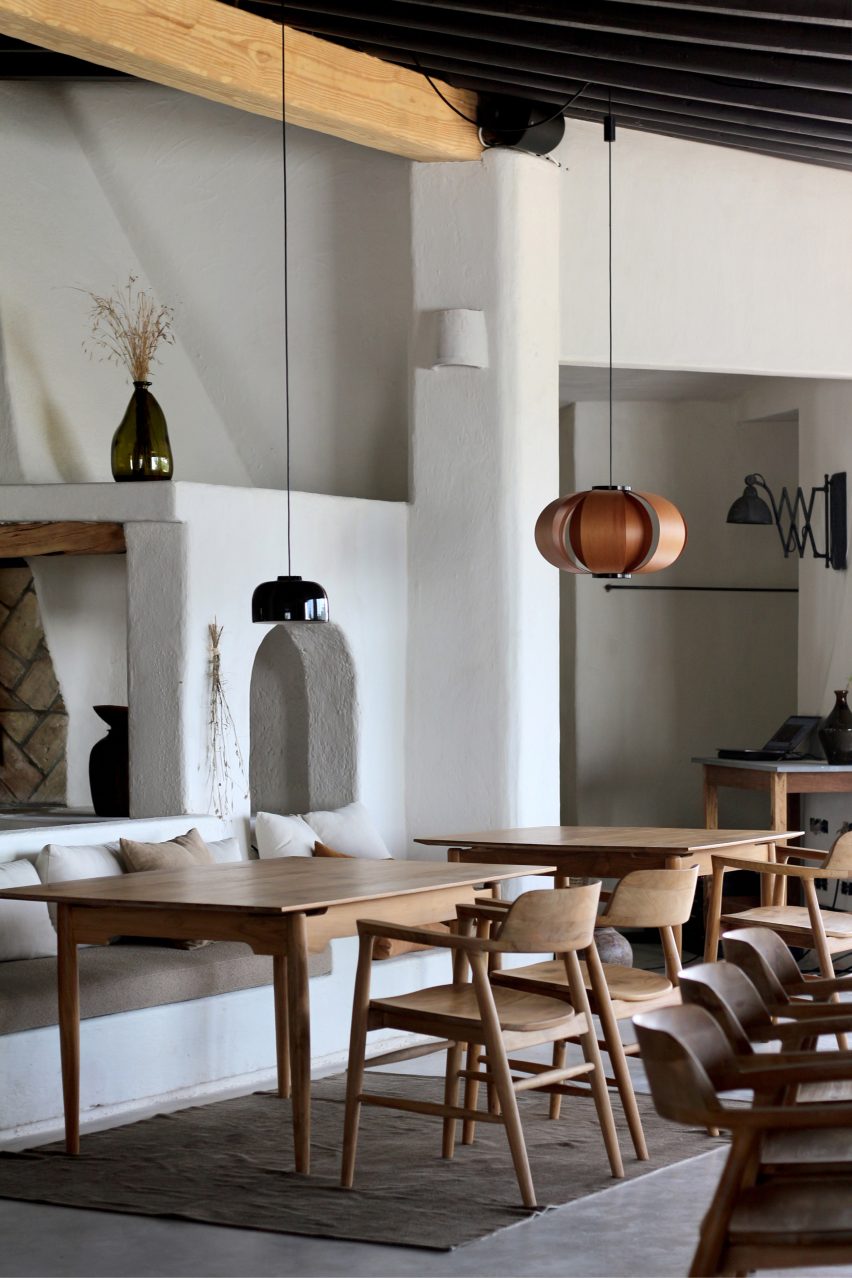
The main building is minimally decorated with locally crafted furniture, objects and a rotating series of works by Ibizan artists.
“Our venue serves as a vessel between artists and guests,” said the operators.
“Aguamadera presents pieces of art for a limited time only where paintings, sculptures, environmental art and rare objects are integrated within the hotel experience.”
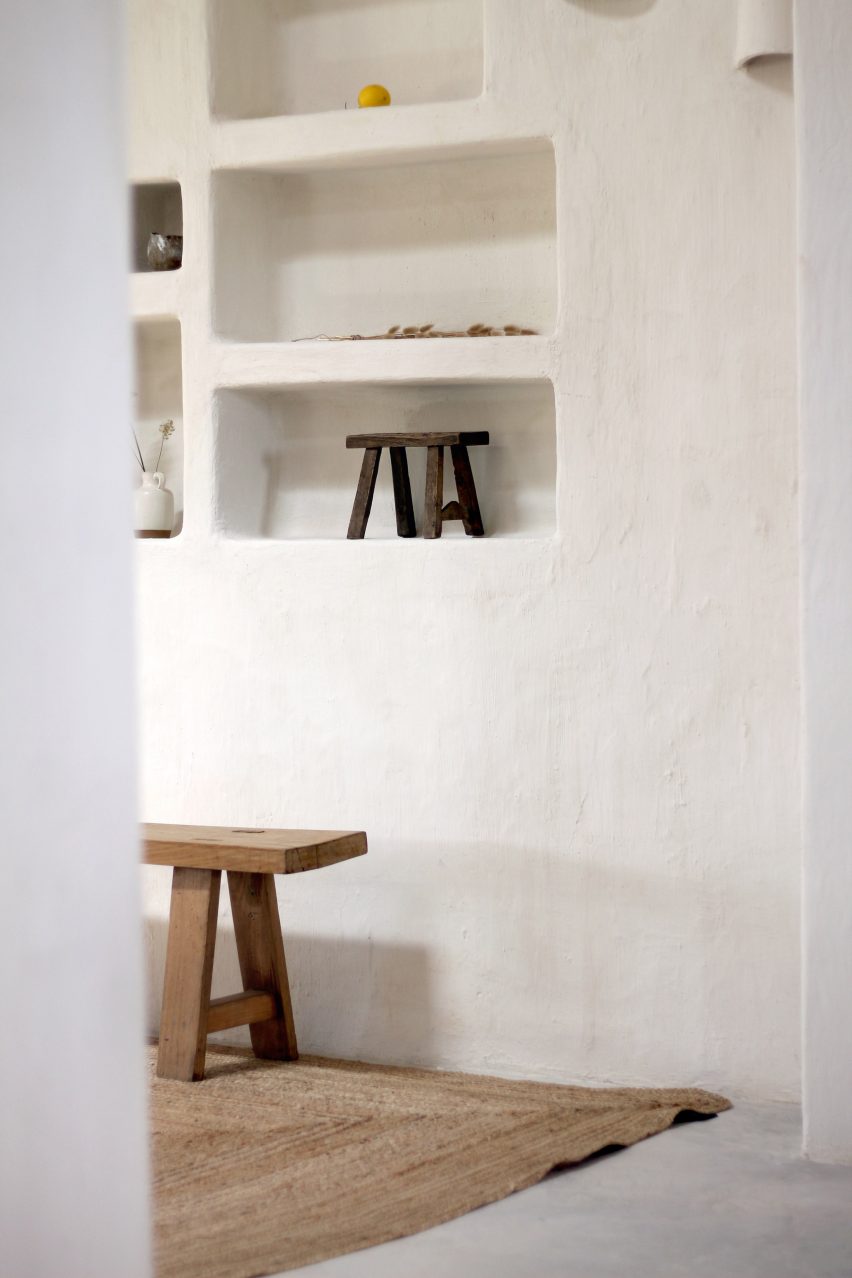
Towards the back is the restaurant, where the kitchen and its wood-fired oven are completely open to the casual dining area.
Small pendant lights suspended from the exposed wooden ceiling beams softly illuminate the tables, which are set with tableware by British artisan and artist Sarah Jerath.
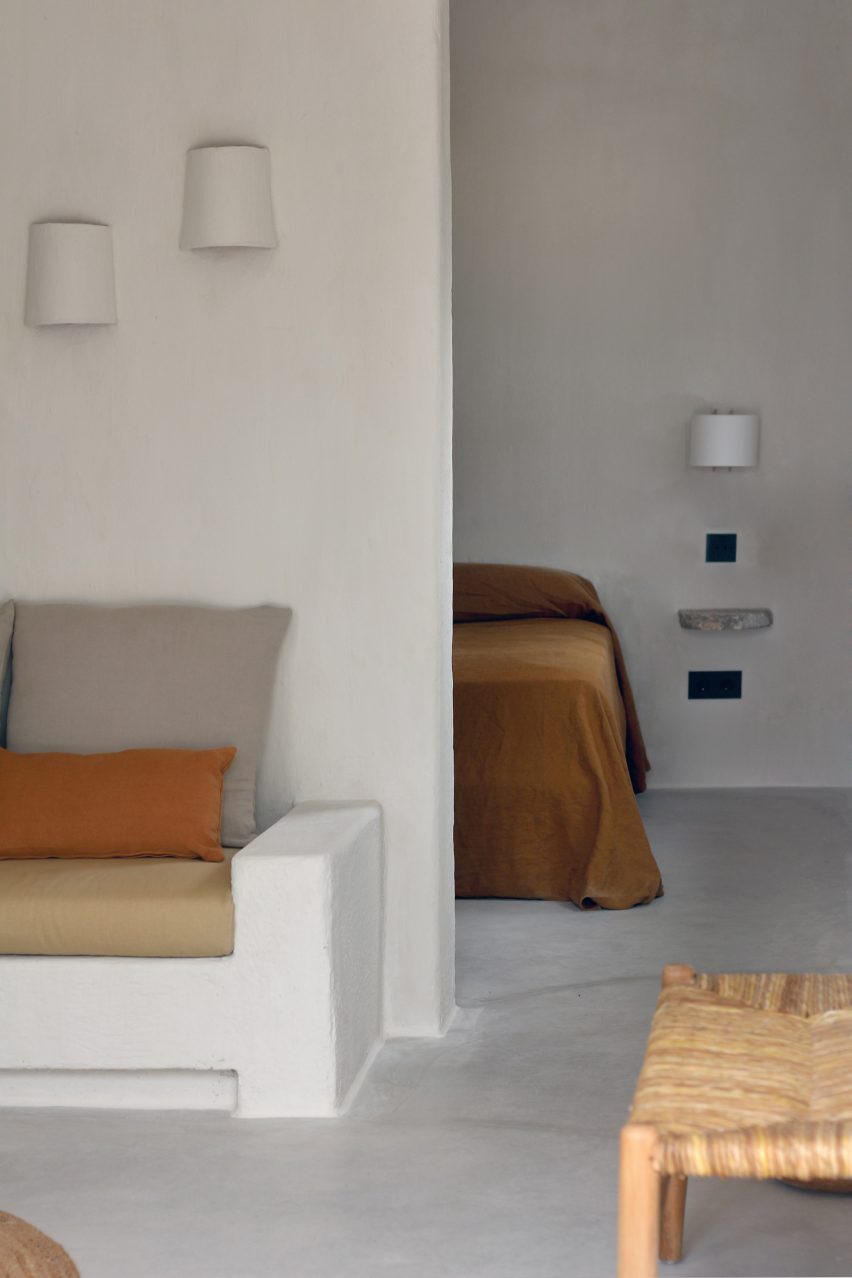
“Cosy, easy-going and fresh, the space allows you to explore the valley from within with sunset views,” the team said.
“In the essence of the winter season, a colossal fireplace evokes nostalgic charm.”
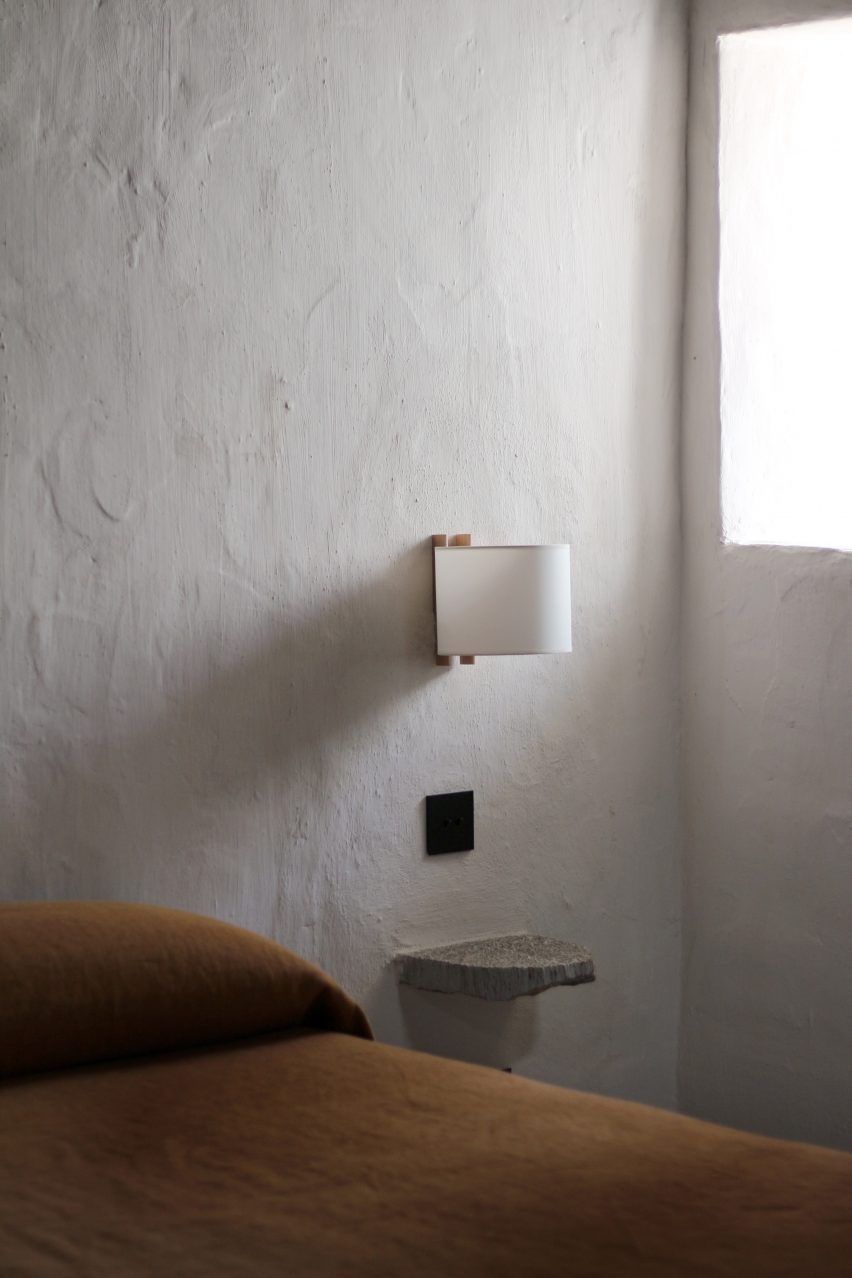
Spread over two floors, the guest rooms in the farmhouse have a monastic quality, with the earth-toned furnishings and decor elements reduced to only what’s necessary.
Larger multi-room suites are located in corrals – the outbuildings that formerly housed livestock – and have the same visual language as the other spaces.
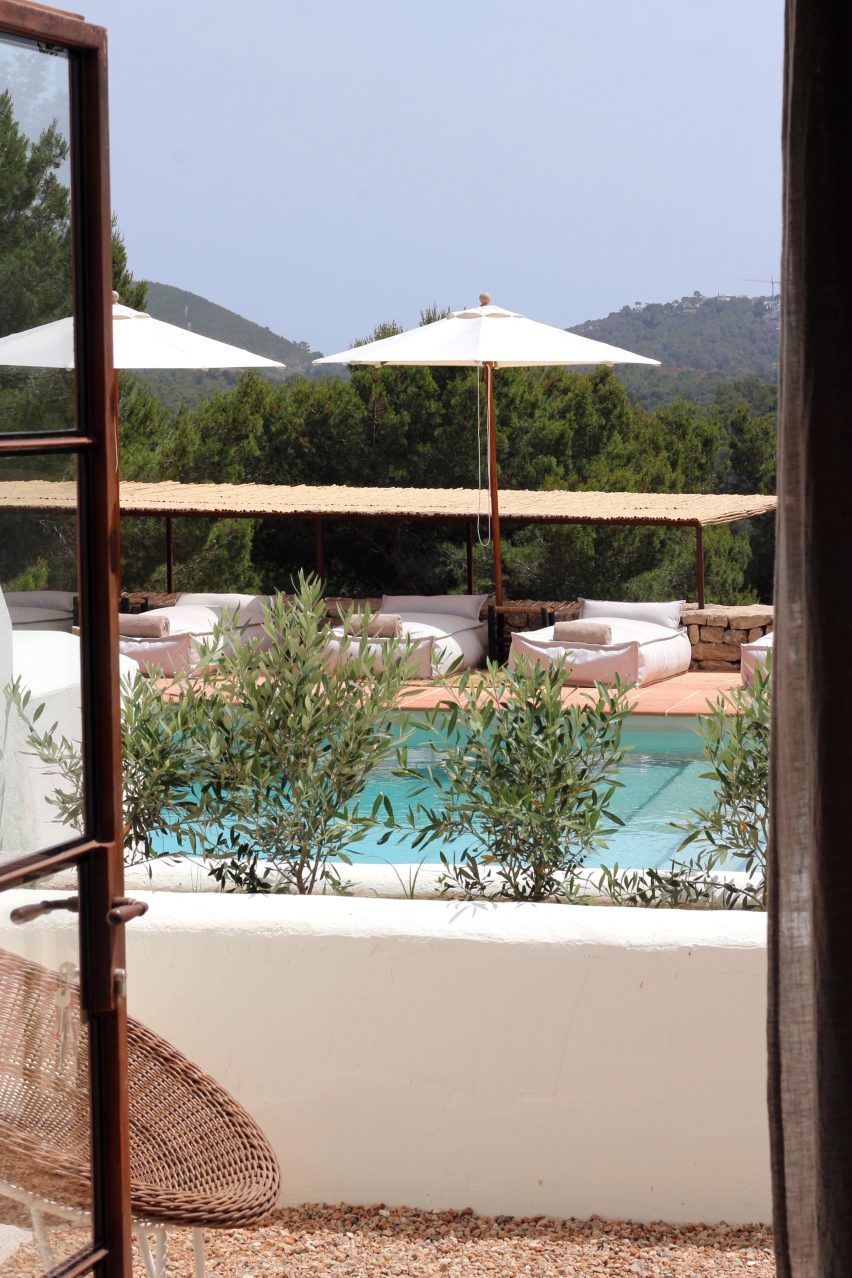
“Rustic wood finishes, built-in furniture, quality materials and soft textures are highlighted through sculptural silhouettes, the cornerstone of our design,” said the team.
Across the site, several terraces facing the surrounding valleys offer outdoor spaces for guests to eat, drink and relax.
A covered porch is lined with built-in seats for lounging and is further shaded by a bougainvillaea tree, whose pink flowers starkly contrast the building’s white walls.
The pool terrace below features chunky cushioned loungers placed on terracotta tiles and is wrapped by a low dry-stone wall.
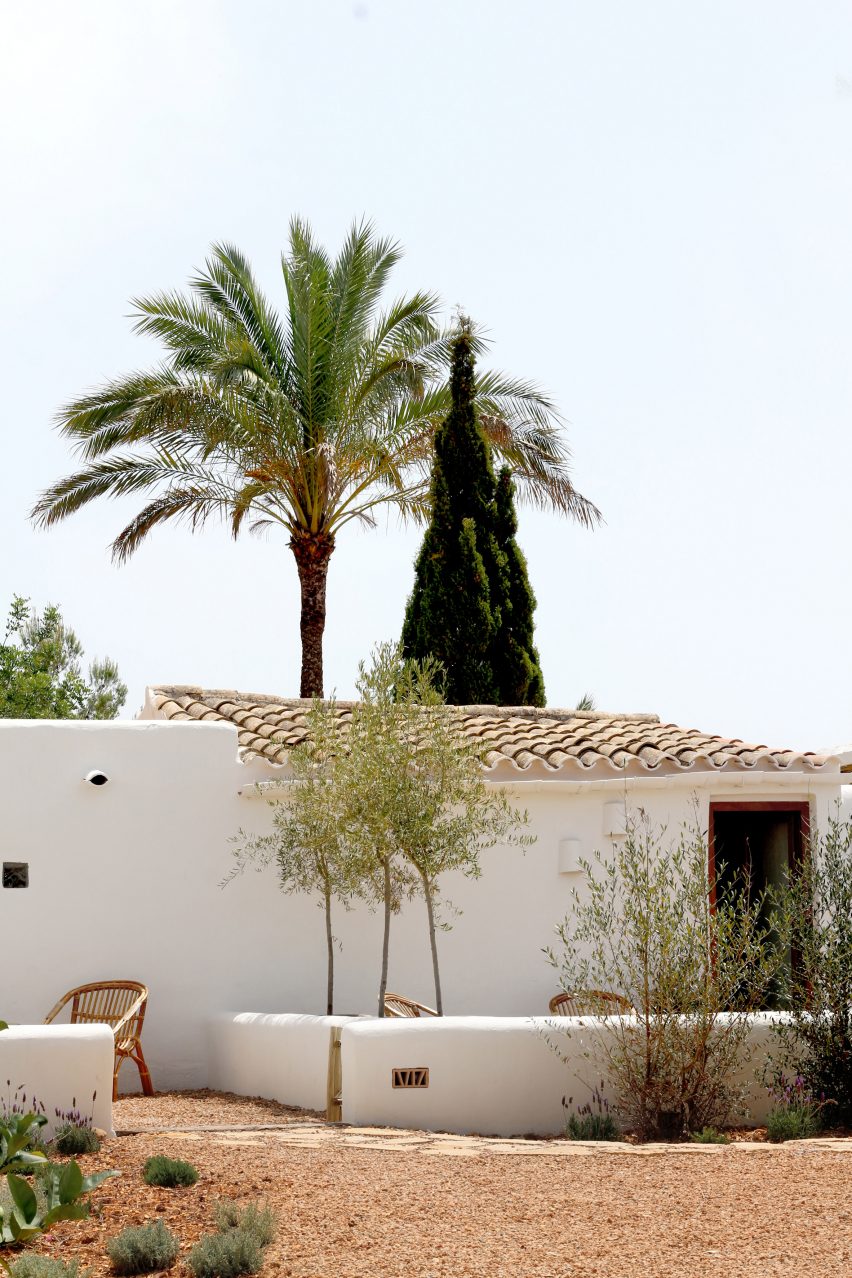
Sunset is best enjoyed from cushions and mats placed under a huge tree on the opposite side of the building to the pool, where a large al fresco dining area is also located.
Details include hollow bricks with patterned faces embedded into the walls, which glow softly at night to help guests navigate around the site.
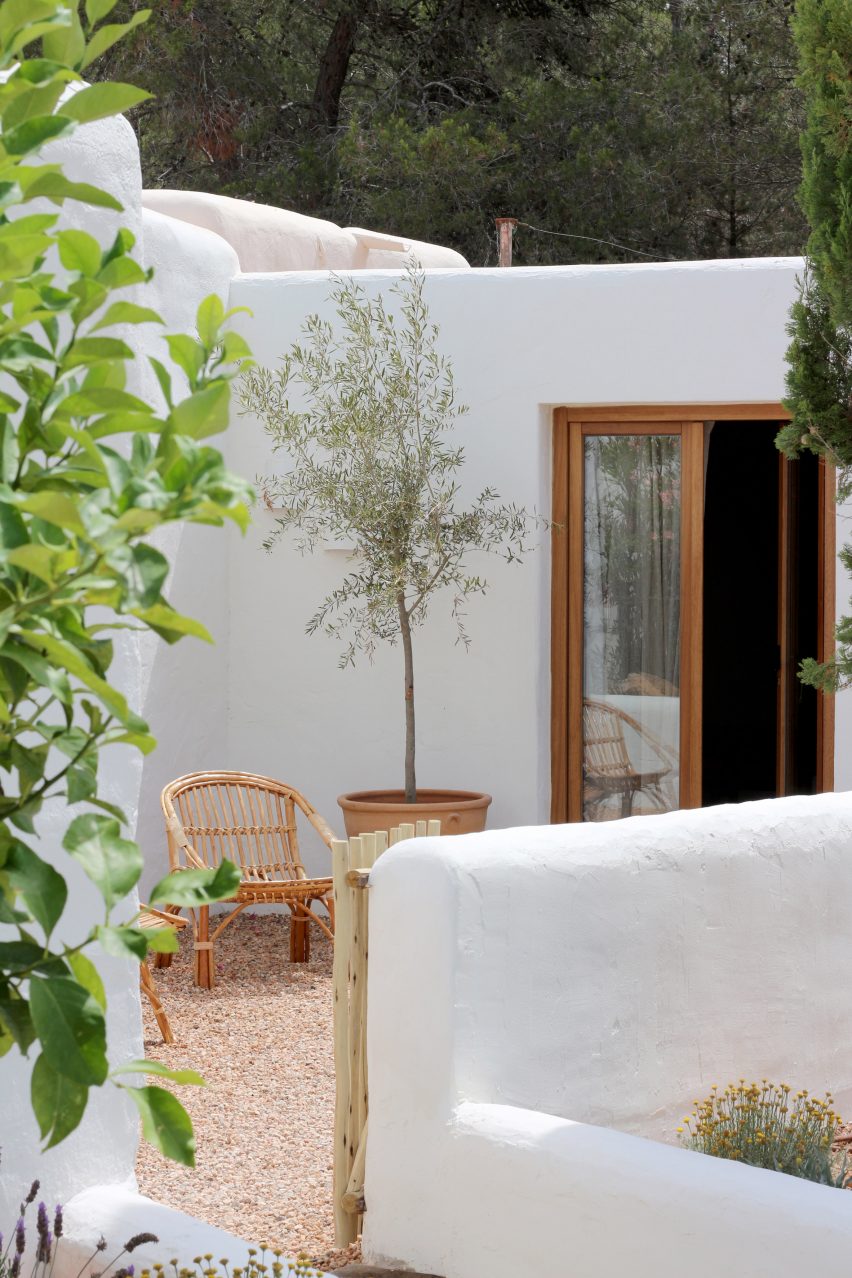
Aguamadera hosts a variety of activities for guests and the local community, from exhibitions and workshops to wellness offerings such as sound meditations, rituals and ceremonies.
Ibiza is renowned the world over as a party destination but visitors are beginning to appreciate its natural beauty and rural charm, too.
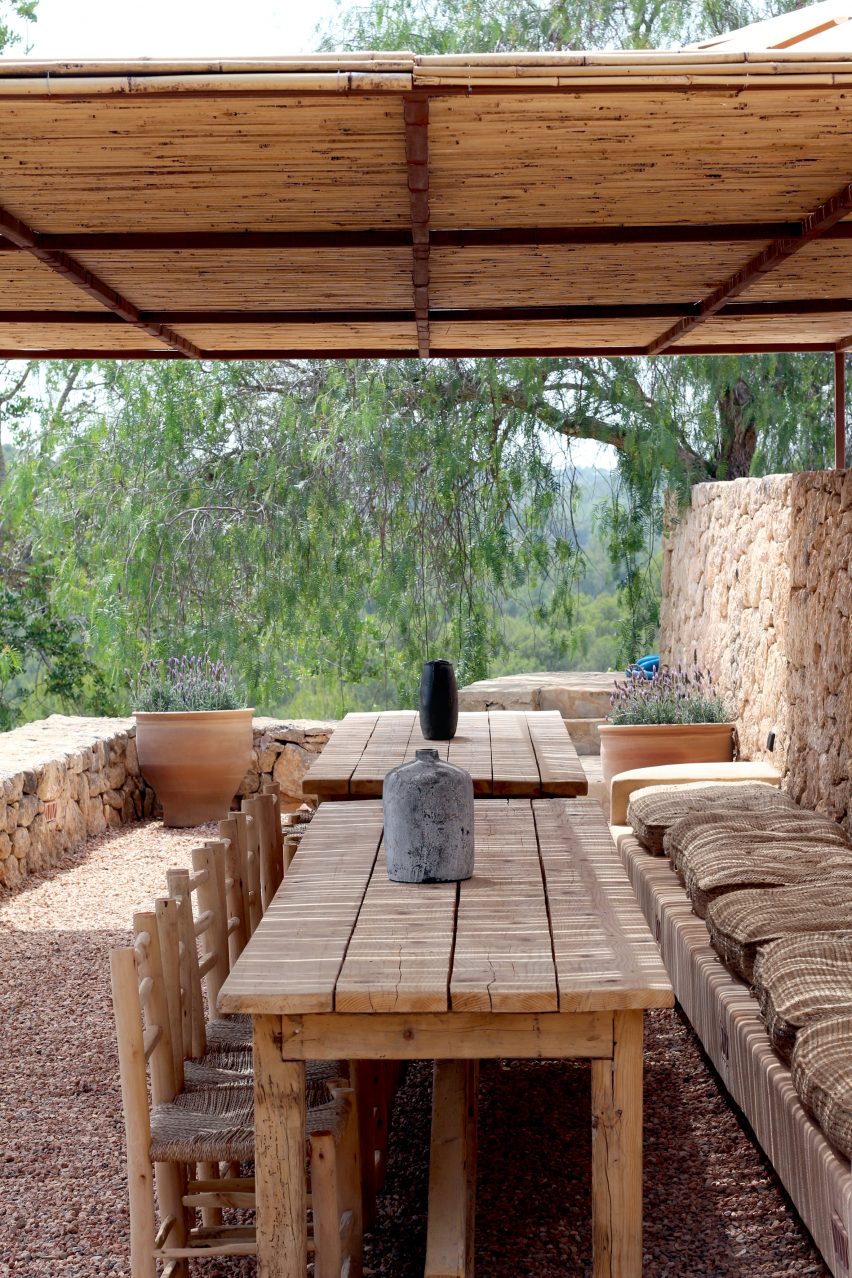
Several of the island’s old farmhouses have been converted into hotels or private villas, including a 200-year-old stone building that was turned into the members-only retreat La Granja.
The historic port city of Eivissa has also seen a recent renaissance, with locations from international groups The Standard and Experimental both opening within the past couple of years.
The photography is by Lekuona Studio. The main image is by Mateo Sánchez Garcia De La Cruz.

