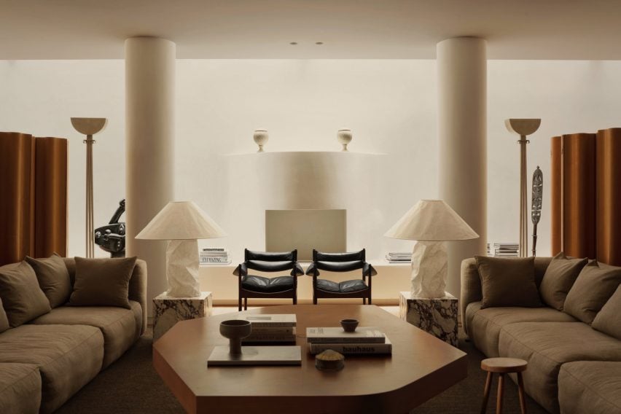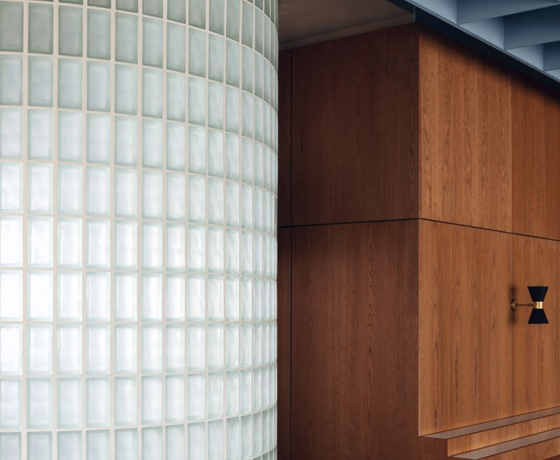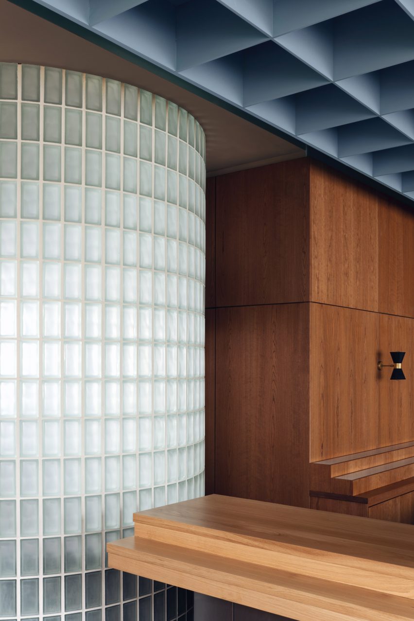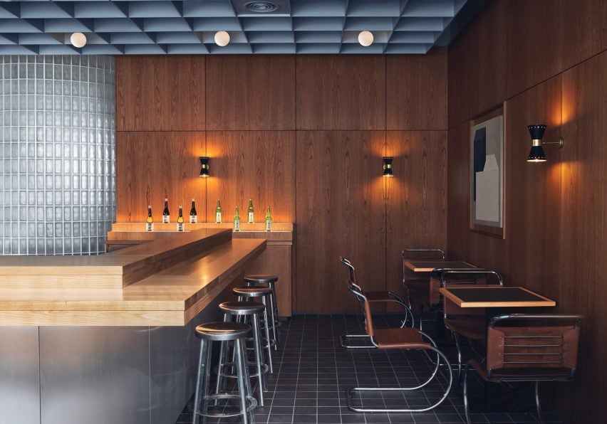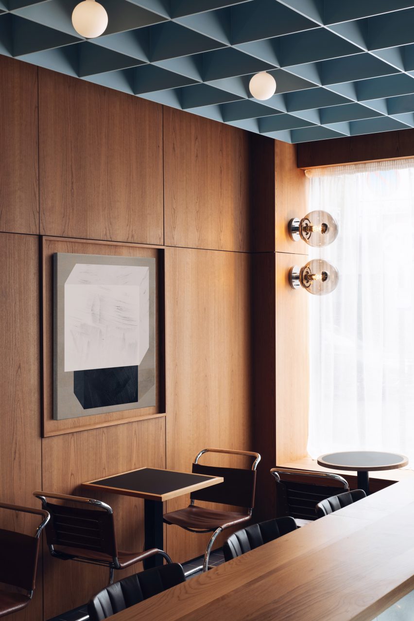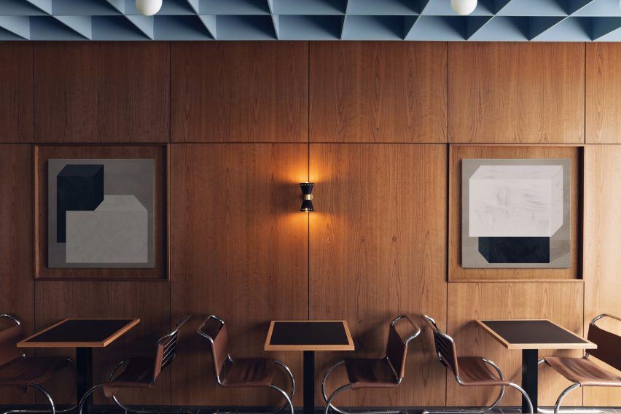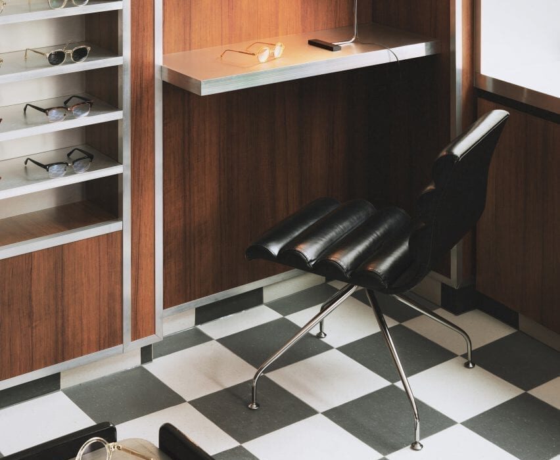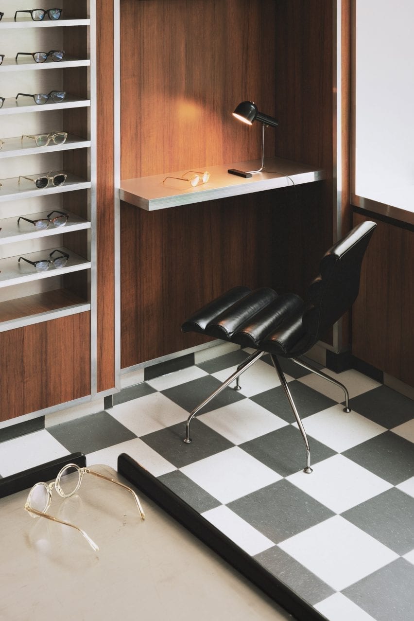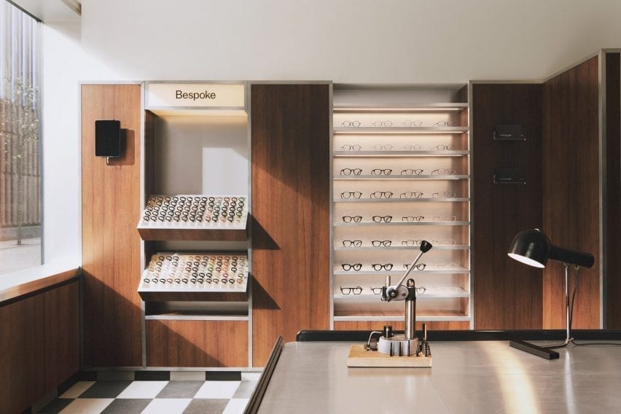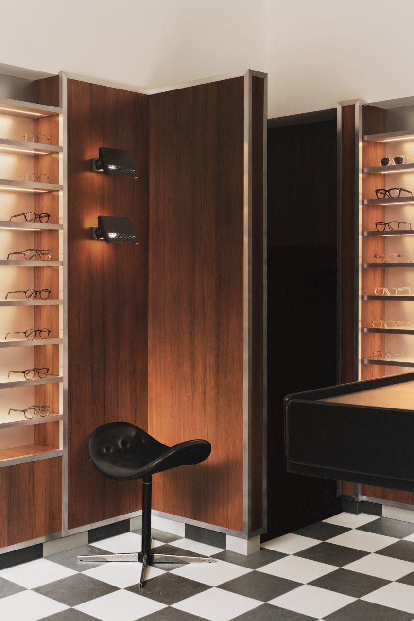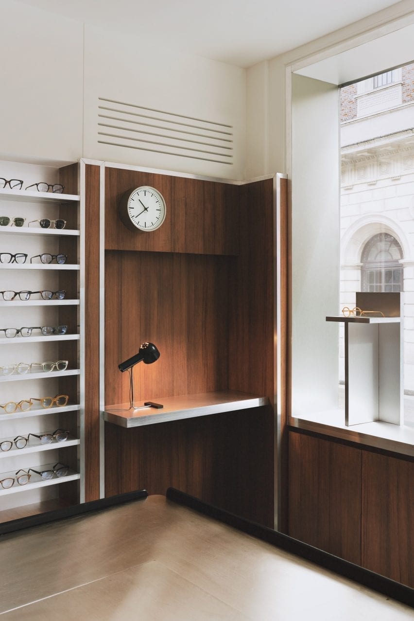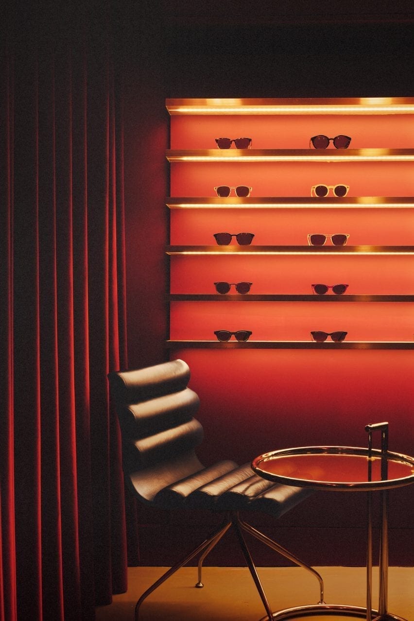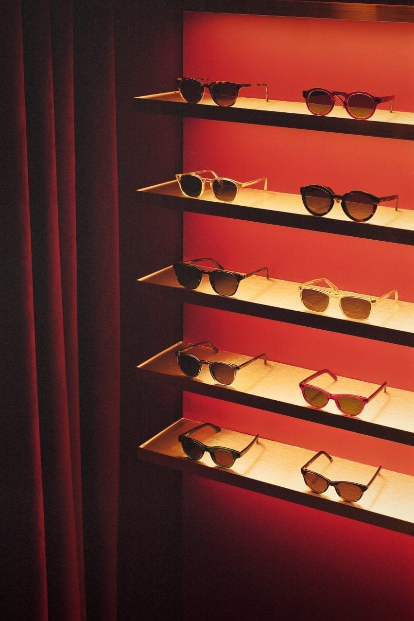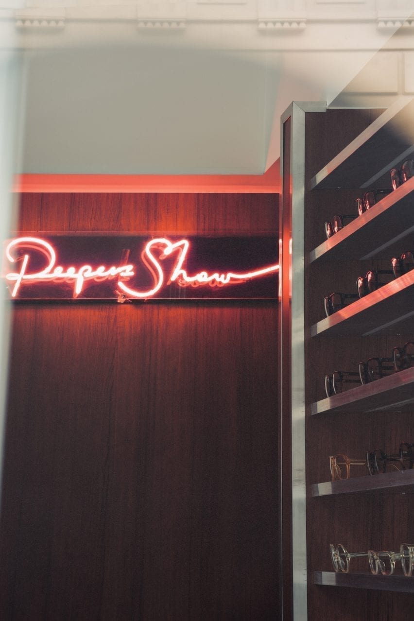Child Studio designs Mayfair pied-à-terre with mid-century modern details
Local practice Child Studio has designed a house in a mews courtyard in London that mixes mid-century modern furniture with custom-made pieces in a nod to fashion designer Yves Saint Laurent’s home.
Child Studio designed the home, which was created for a hotelier and restauranteur, as a space for dining, entertaining and hosting parties.
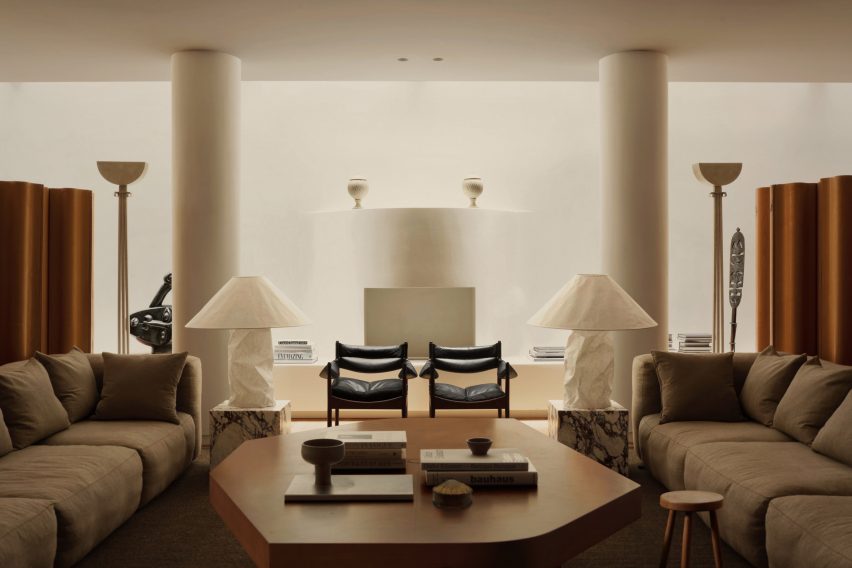
It centres around a spacious lounge that was informed by the grand salon in fashion designer Saint Laurent’s Paris home.
Informed by the way Saint Laurent’s residence displayed his collection of artworks, the Mayfair home is a cornucopia of furniture pieces by iconic mid-century modern designers.
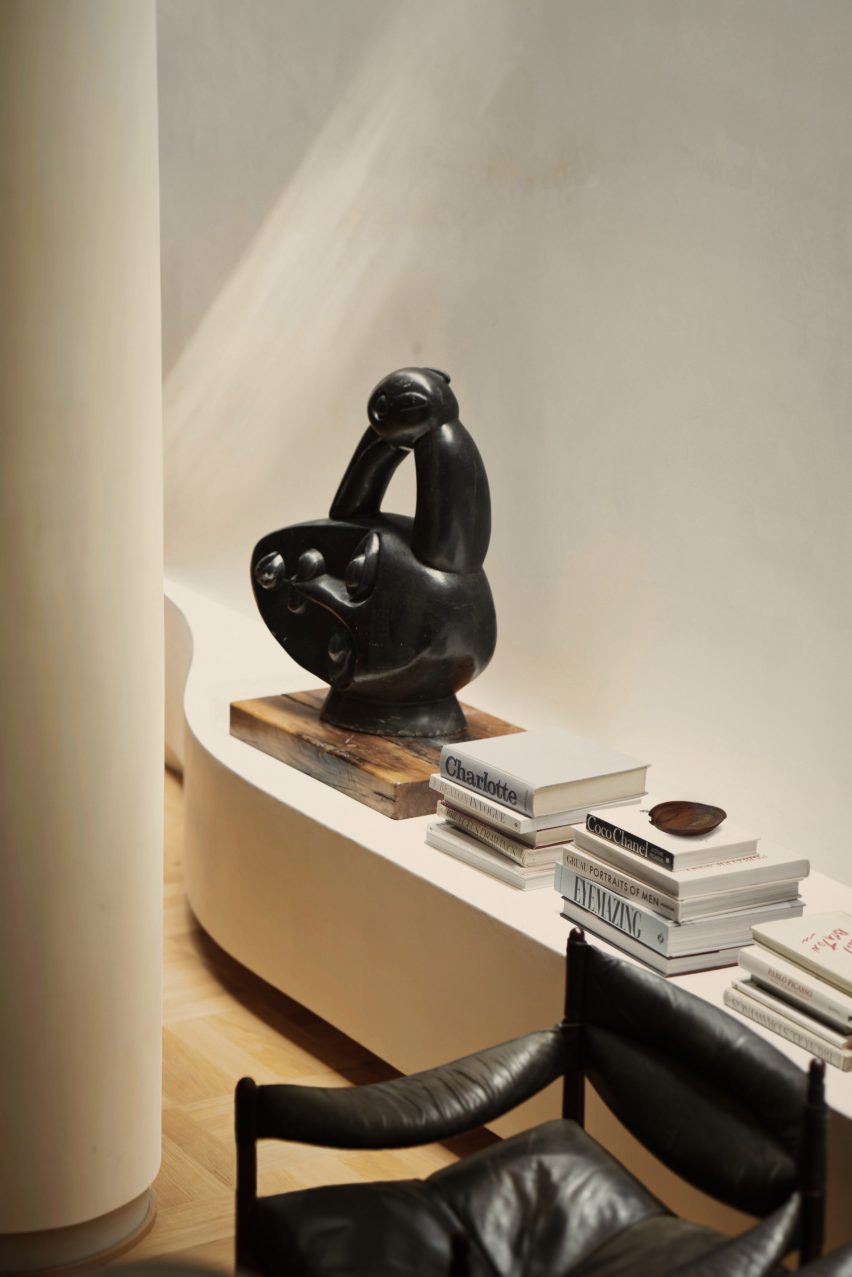
“We worked closely with the client to create a space that reflected his personality and interests, encompassing art, design, literature and travel,” Child Studio founders Che Huang and Alexy Kos told Dezeen.
“This approach made us think of Saint Laurent’s salon – an eclectic interior where design objects and art pieces from different eras and parts of the world are assembled together, forming a highly personal environment.”
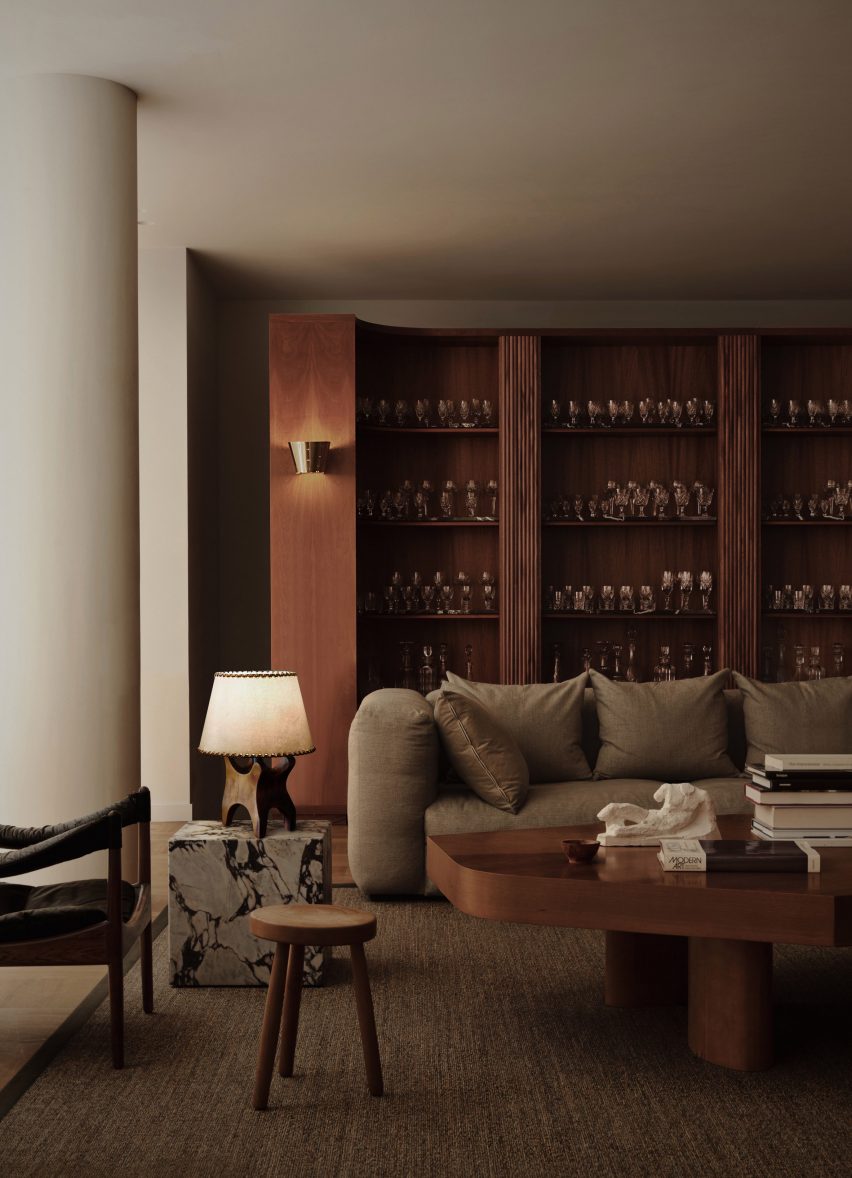
A large open space in the residence, with narrow full-length skylights on each side, was given a vintage feel through the addition of wooden library walls.
These divide it into a lounge area as well as spaces for dining and studying.
“We were interested in finding an authentic design language for this project, balancing the art deco references with the 1960s and 70s modernism,” the studio added.
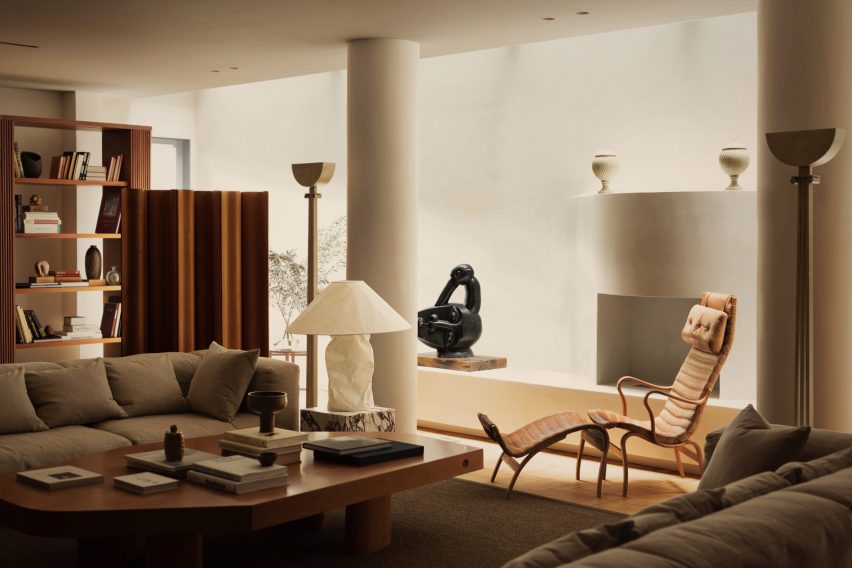
Among the furniture and lighting used for the residence are Japanese paper lamps by industrial designer Ingo Maurer and the “Pernilla” lounge chair by Swedish designer Bruno Mathsson, which have been juxtaposed with furniture designed by the designers themselves.
“We paired vintage Scandinavian furniture by Bruno Mathsson and Kristian Vedel with playful lights by Ingo Maurer and Alfred Cochrane,” Huang and Kos said.
“The cabinetry and tables were designed by Child Studio to unify the interior and accommodate all functional requirements.”
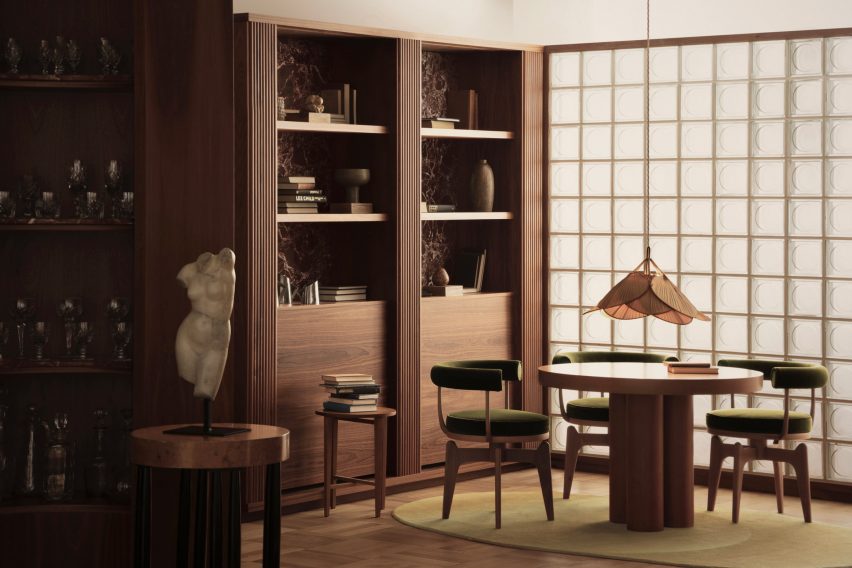
The lounge also contains a fully functional, half-moon-shaped fireplace created by the studio, with a decorative shape that matches two ornate urns and a pair of art-deco-style floor lamps.
“We designed the adulating fireplace to bring a sense of scale and permanence to the space,” the designers said.
“The plaster finish seamlessly blends in with the surroundings,” they added.
“The fireplace is placed below the skylight, and the soft shifts of sunlight throughout the day contribute to the tranquil atmosphere.”
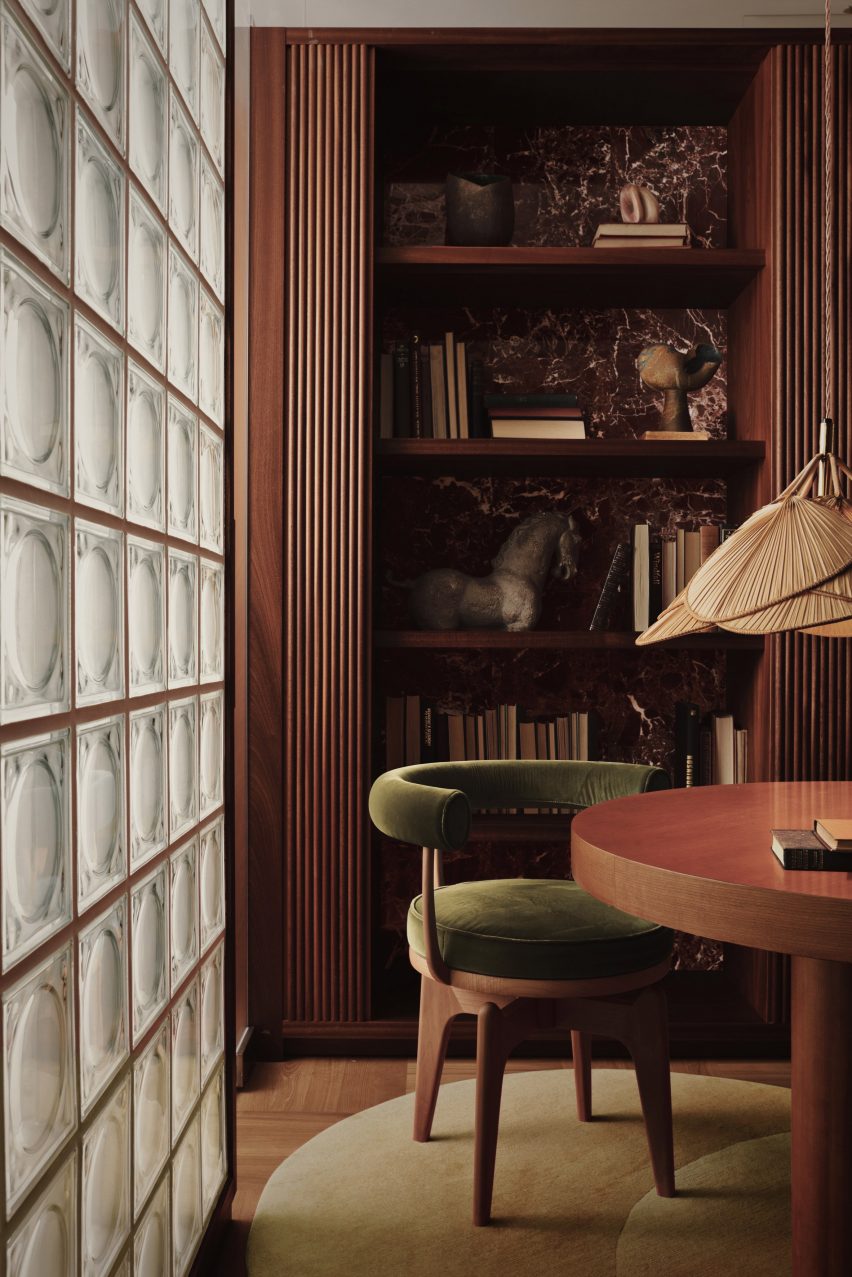
In the dining area, dark-wood shelving holding glassware, books and vases surrounds a circular wooden table with dining chairs by French architect Charlotte Perriand.
“The material palette of this room draws inspiration from the modernist Villa Muller by Adolf Loos,” the designers said.
“The combination of dark mahogany wood, patterned marble and green upholstery feels so chic, yet warm and unpretentious.”
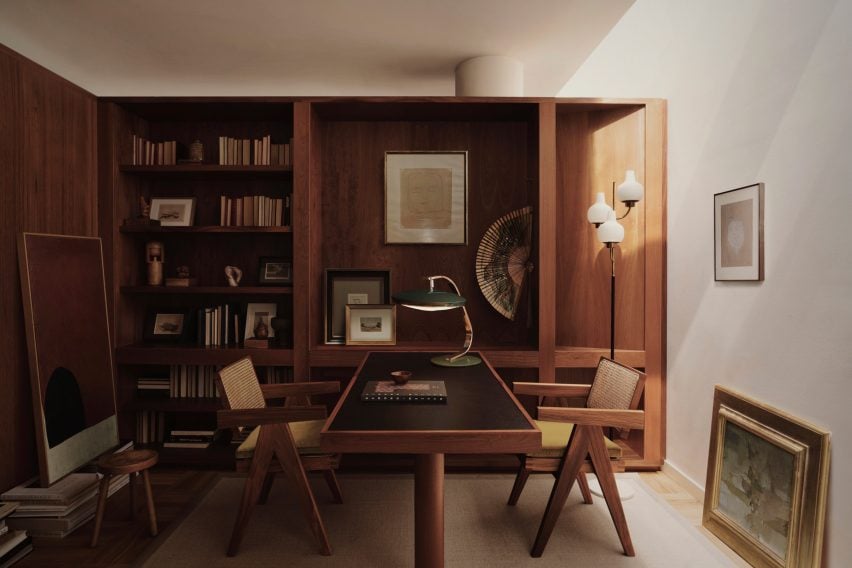
A kitchenette next to the dining area was separated from the space by a glass-brick partition designed to filter the daylight.
Behind the library shelves, Child Studio created a wood-panneled study for the homeowner. The studio aimed to use natural materials throughout the project.
“We enjoy working with natural materials, such as solid wood, stone and plaster,” Huang and Kos said.
“Child Studio often designs custom furniture pieces for projects, and we find that these simple and timeless materials are incredibly versatile and ideal for creating bespoke hand-crafted objects.”
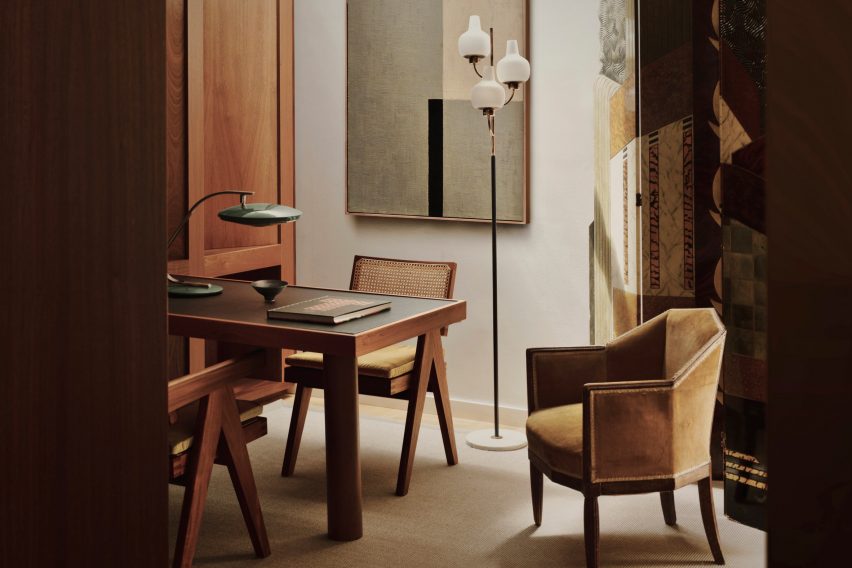
Child Studio used an “understated” colour palette for the residence to create a warm, relaxing environment that it hopes will continue to evolve.
“Our goal was to design an interior that will continue evolving over time as the owners add new art pieces and bring heirlooms from their travels,” the studio said.
Also in Mayfair, architecture studio Laplace renovated The Audley pub and filled it with art and MWAI designed an apartment as if it were a hotel suite.
The photography is by Felix Speller and Child Studio.

