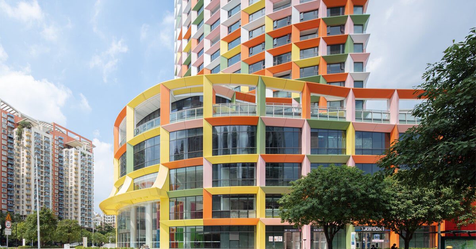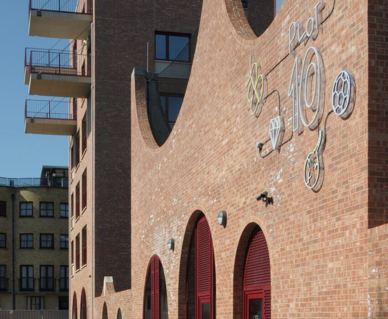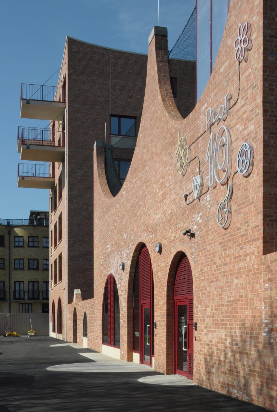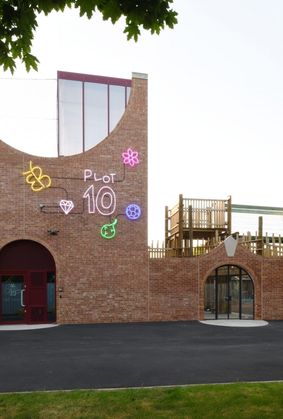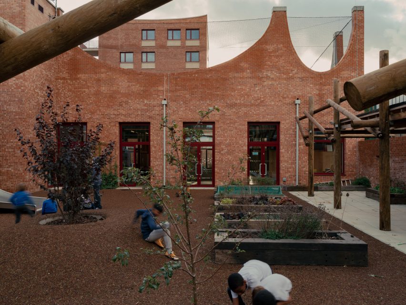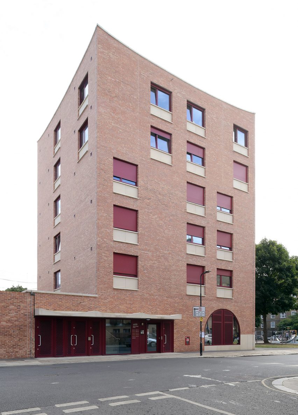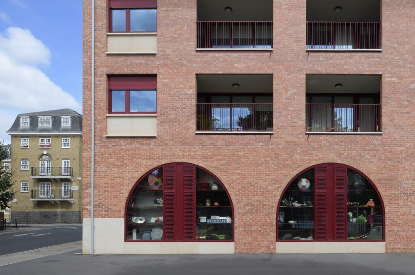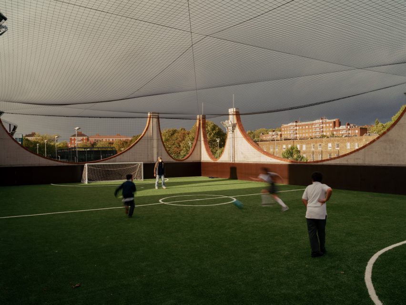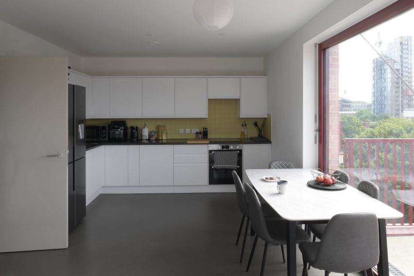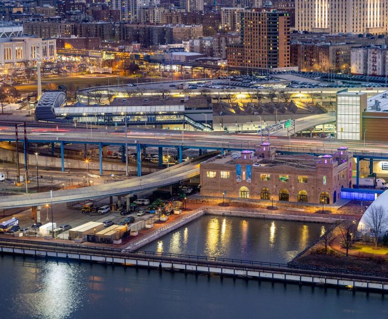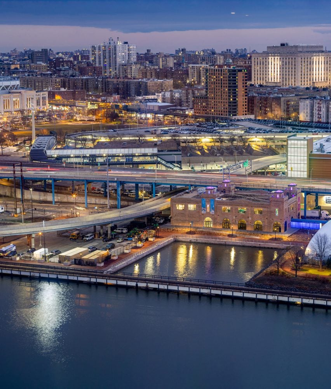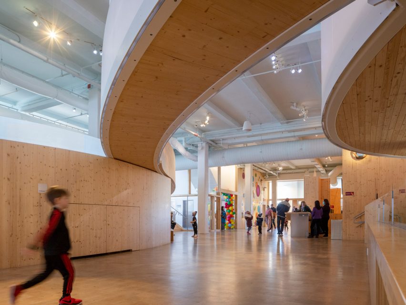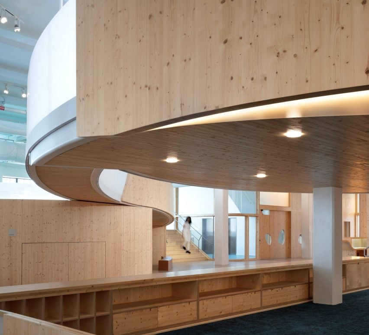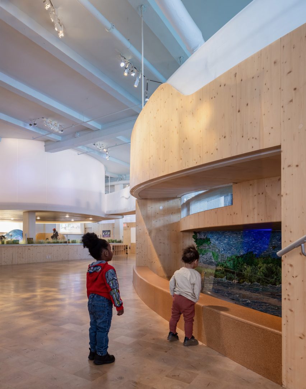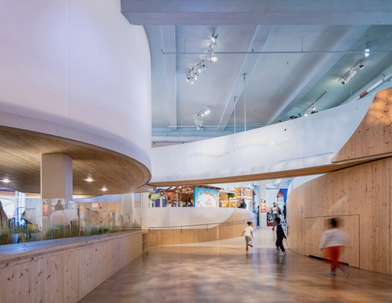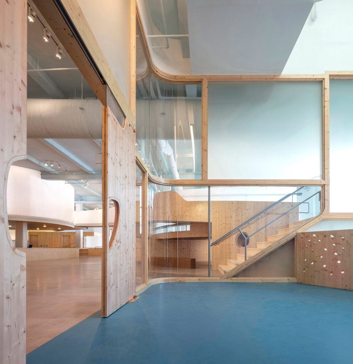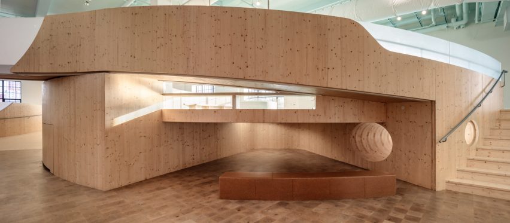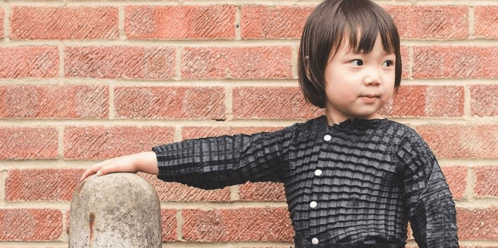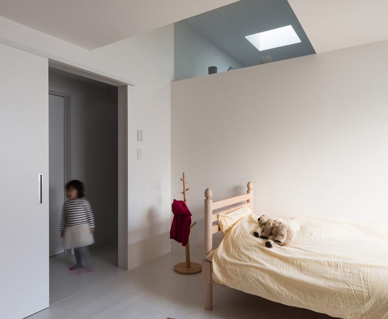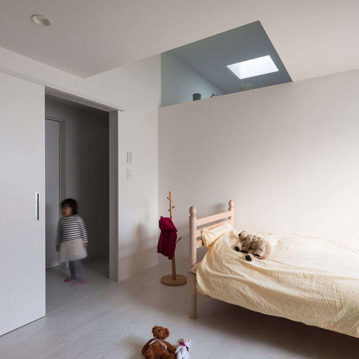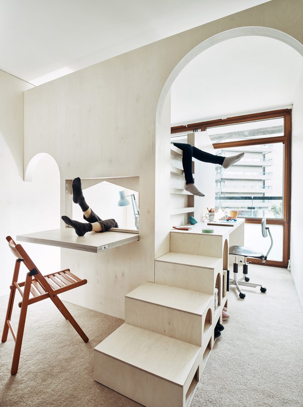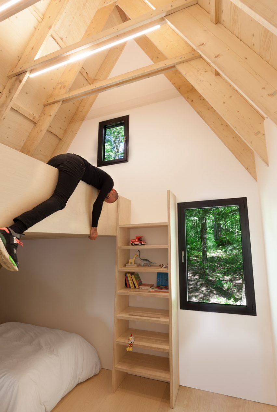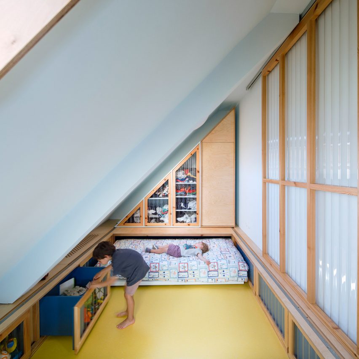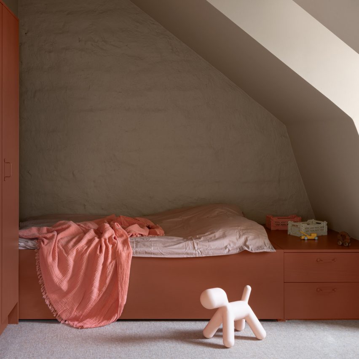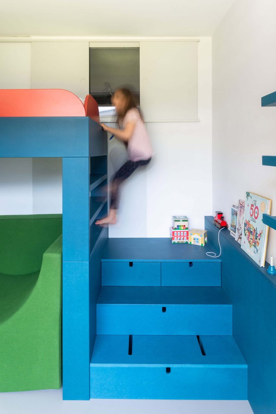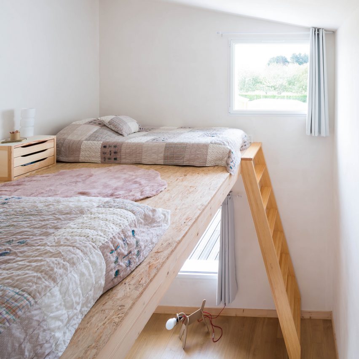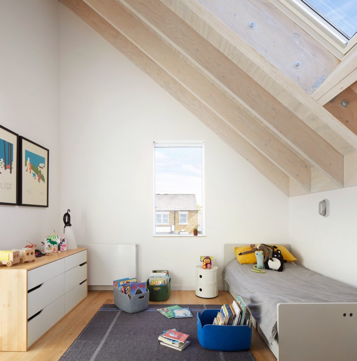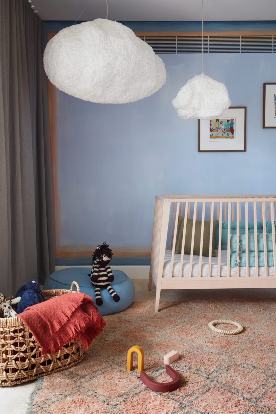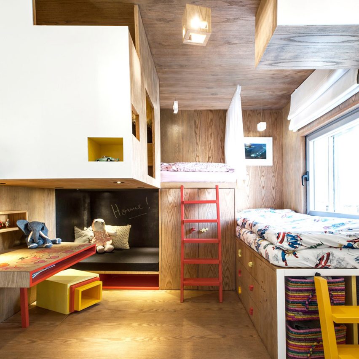MVRDV revives old tower as shenzhen women & children’s center
project info:
name: Shenzhen Women & Children’s Center
location: Shenzhen, China
founding partner in charge: Jacob van Rijs
partner: Wenchian Shi
director MVRDV Asia: Steven SmitPeter Chang
project leader (Rotterdam): Lorenzo Mattozzi
project leader (Shanghai): Luca Xuconcept design: Lorenzo Mattozzi, Marco Gazzola,
Giuseppe Mazzaglia, Daehee Suk, Chi Zhang, Siyi Pan, Bertrand Tan, Albert Parfonov,
Andrius Ribikauskas, Enrica Perrot, Martina Franco, Peter Chang, Luca Xu
schematic design: Lorenzo Mattozzi, Giuseppe Mazzaglia, Daehee Suk, Fredy Fortich,
Chi Zhang, Bertrand Tan, Jiameng Li, Agnieszka Dabek, Paula Vargas Torres, Elisa Paneni,
Peter Chang, Luca Xu, Yang Hong, Leo Zhang, Cai Huang
detail design: Lorenzo Mattozzi, Giuseppe Mazzaglia, Daehee Suk, Fredy Fortich,
Chi Zhang, Bertrand Tan, Jiameng Li, Paula Vargas Torres, Luca Xu, Yang Hong, Echo Zhai, Ruochen Zhang
interior & Landscape design: Lorenzo Mattozzi, Fokke Moerel, Pim Bangert, Giovanni Nardi, Daehee Suk, Jiameng Li, Bertrand Tan, Paula Vargas Torres, Luca Xu
working documents revision: Lorenzo Mattozzi, Luca Xu, Giuseppe Mazzaglia,
Daehee Suk, Jiameng Li, Fredy Fortich, Yihong Chen, Peilu Chen, Xiaoliang Yu
aesthetic supervision: Lorenzo Mattozz, iLuca Xu, Giuseppe Mazzaglia,
Bertrand Tan, Jiameng Li, Americo Iannazzone, Yihong Chen, Kefei Yan, Edvan Ardianto Muliana
MVRDV NEXT: Boudewijn Thomas, Yayun Liu, Changqinq Ye
visuals: Antonio Coco, Angelo La Delfa, Pavlos Ventouris, Francesco Vitale,
Luana La Martina, Jaroslaw Jeda, Emanuele Fortunati
lead project coordinator: Jammy Zhu
co-architect, lanscape, MEP: SZAD
co-project coordinator: Shenzhen Women & Children’s Building Operation and Management
facade consultant: KGE (King Glass Engineering)
structural engineering: Yuanlizhu Engineering Consultants
lighting consultant: BPI (Brandston Partnership Inc.)
cost calculation: Jinxia Property Cost Consultation Co. Ltd.
interior architect: Jiang & Associates
photographer: Xia Zhi | @xiazhi_photogtapher

