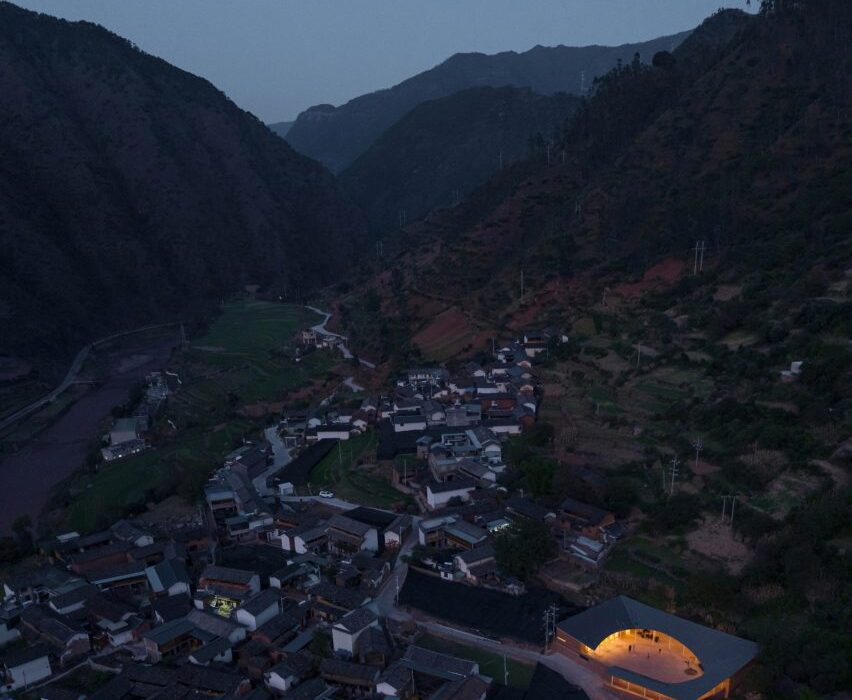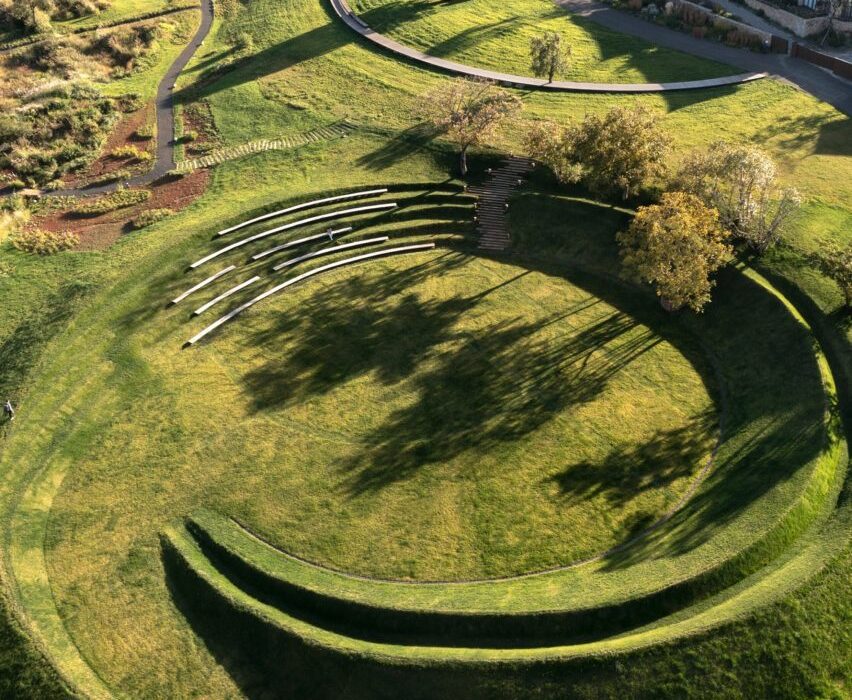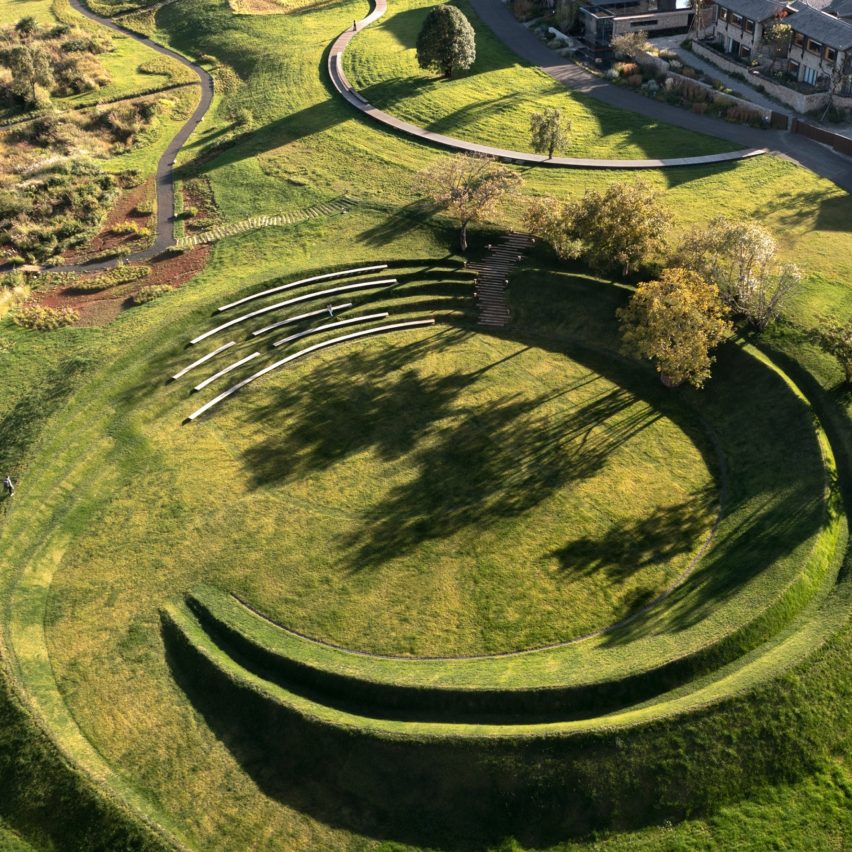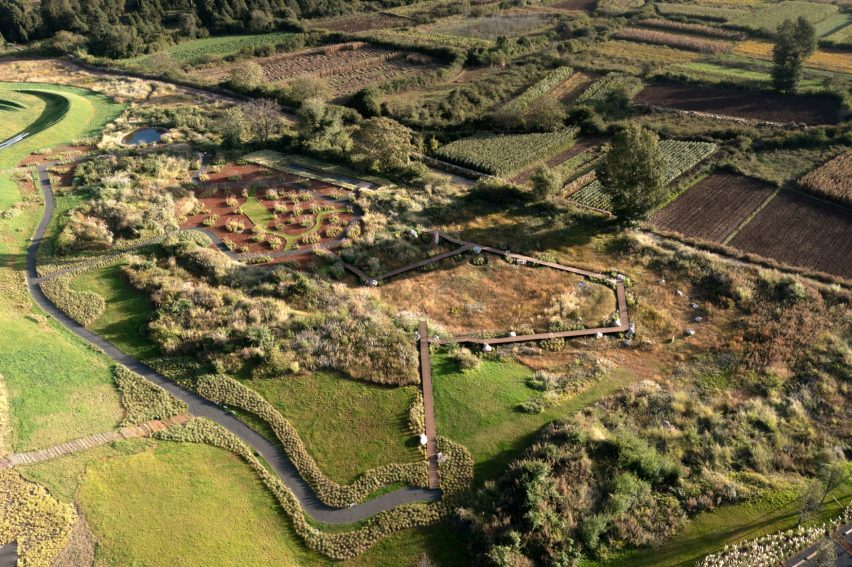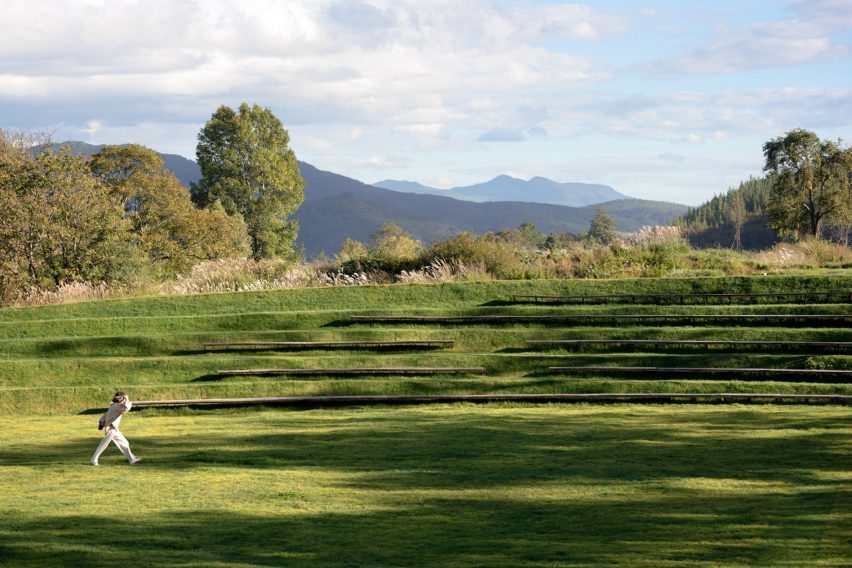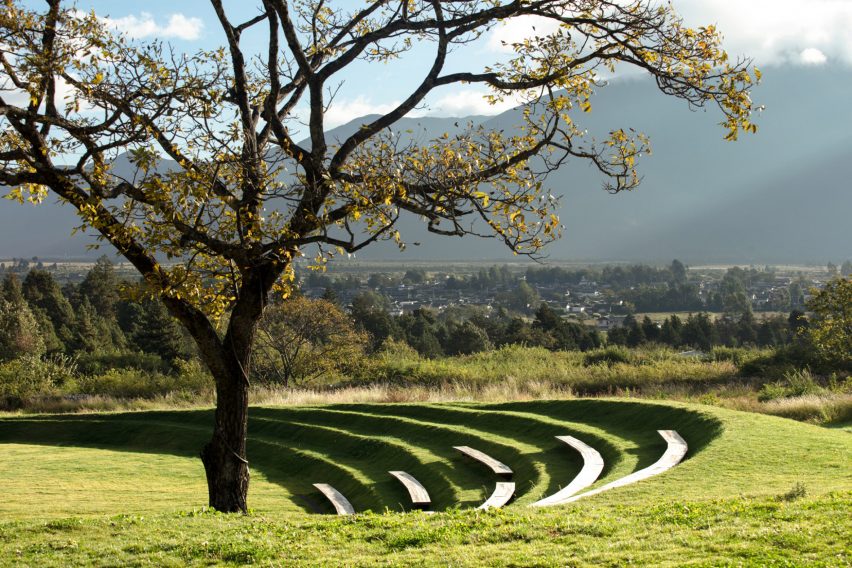Archi-Union works with students to design rammed earth community centre in rural China
A sweeping, tiled roof informed by the surrounding mountain ranges tops the Yong’an Community Hub in China, which has been designed by students from Tongji University in Shenzhen with architecture studio Archi-Union.
Referencing local structures and involving residents in its construction process, the rammed-earth, courtyard-style building provides a gathering space and residence for the Yong’an village’s more isolated upper area.
Shortlisted in the civic building category of Dezeen Awards 2022, Yong’an Community Hub forms part of an ongoing social welfare programme funded by Tongji University and led by Philip F Yuan, principal of Shanghai-based studio Archi-Union.
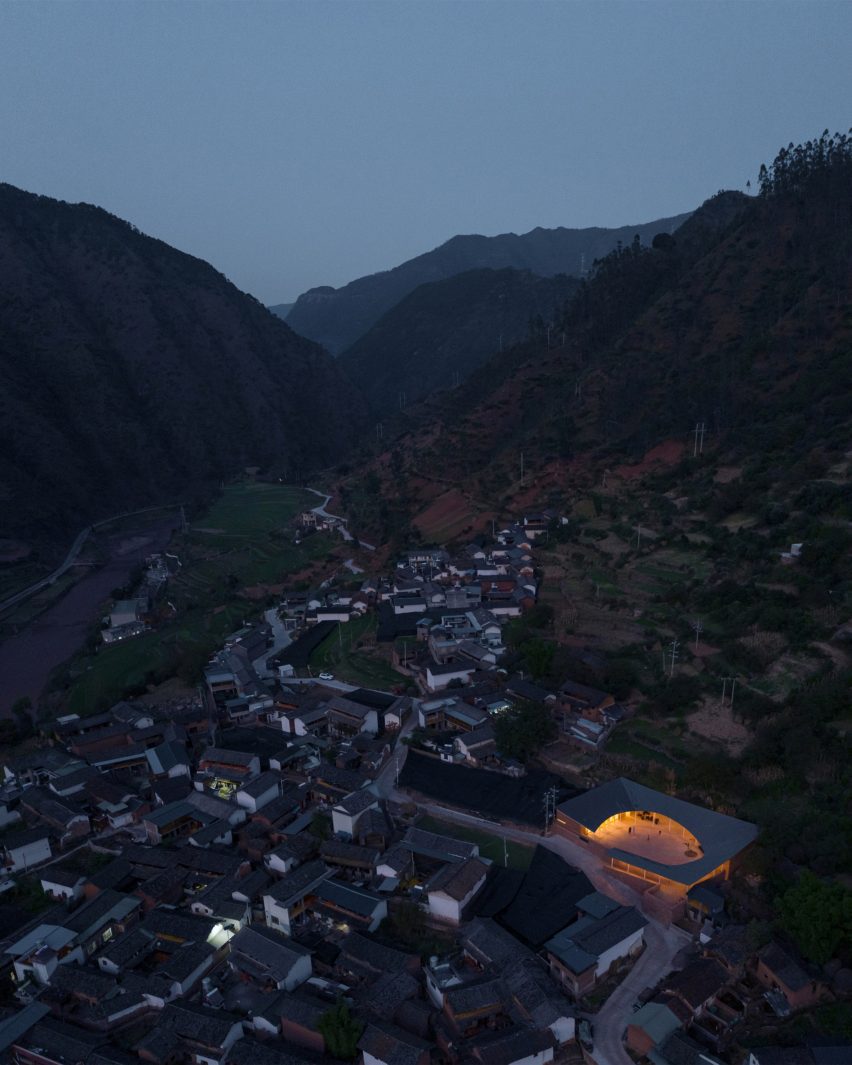
“The villagers from the upper village often suffer from inaccessibility to transportation, and are living in strained circumstances,” said the project’s team.
“The majority have no space to interact with one another other than their working space, therefore building a community centre for the upper village [became] the main goal of the volunteer activity.”
Bordered by stone walls, the main building sits at the north of the site, with a smaller toilet block on the opposite side of a large courtyard. Both were built using rammed earth partially made from the red sandstone found near the site.
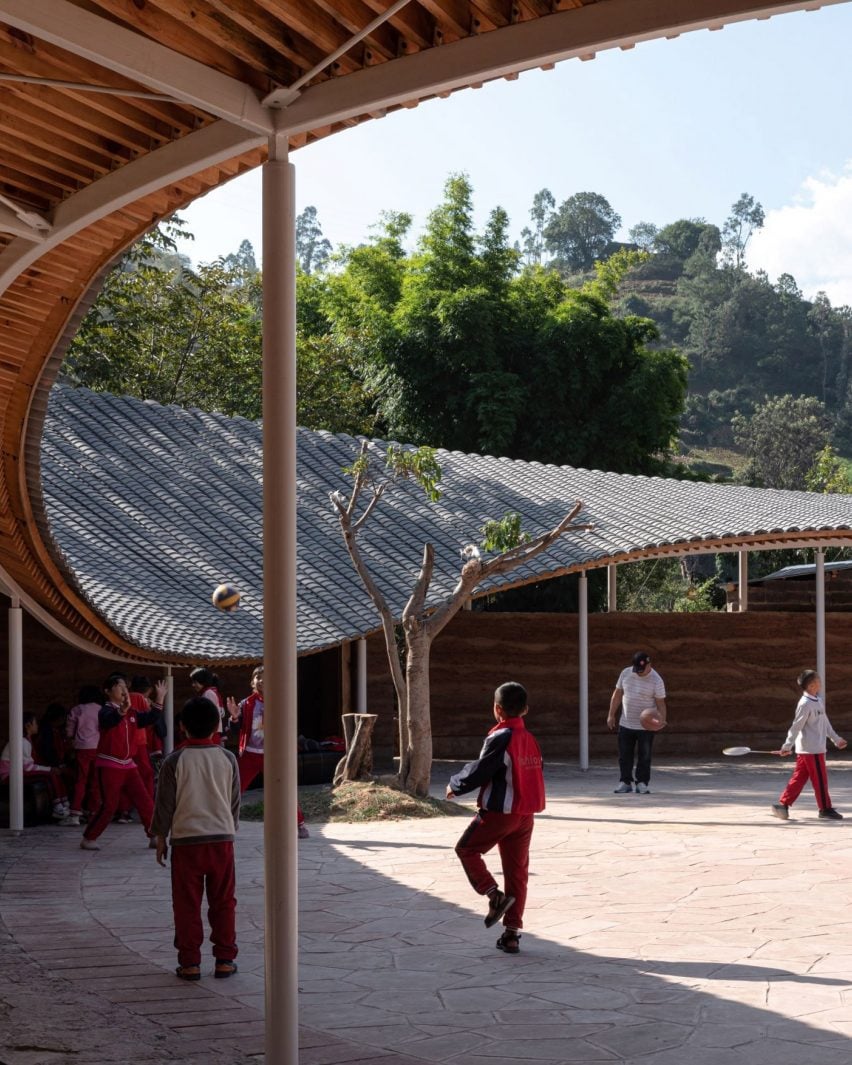
A run of wooden doors allows the main building to be almost completely opened to the courtyard, while a thin, letterbox-style window in its northwest corner frames views back towards the village.
The steel-framed, curving roof contrasts these traditionally-built rammed earth structures, using parametric design methods to create an undulating arc around the courtyard and minimising the use of non-standard components to make construction easier.
This roof shelters what the team describes as a “floating corridor”, an area of covered seating space that provides an area to dwell, watch performances or take in expansive views of the surrounding valley landscape.
“While retaining the functionality of the interior spaces, we tried to maximise the open public space as much as possible… from funerals to weddings or even daily socialising, the openness of space becomes the top priority to [the villagers],” said the team.
“The ‘floating corridor’ became a continuous yet fluid element that held the spaces together…to accommodate the low height of the entrance the roof was lowered, forming a starting point that ends when it meets the mountain slope.”
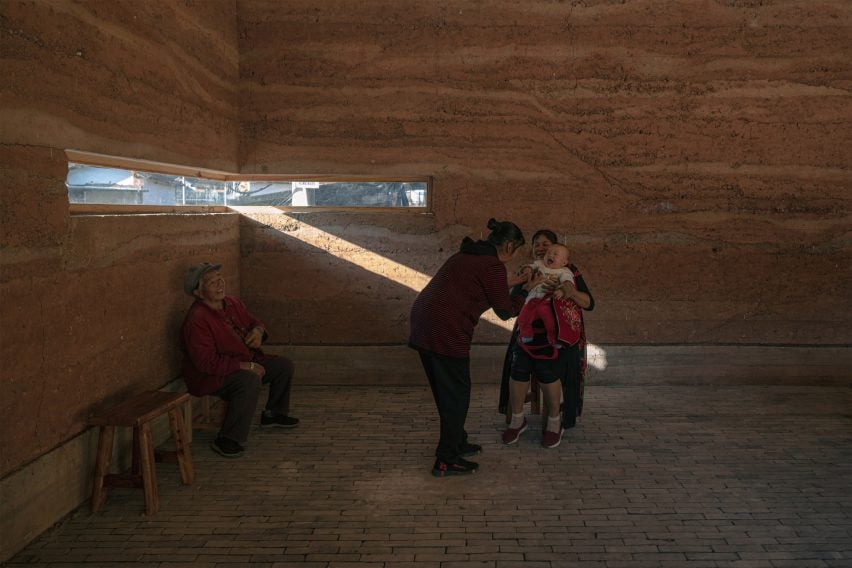
Other projects on the shortlist for the civic project category of Dezeen Awards 2022 include a hospital in Myanmar by German practice A+R Architekten, which also drew on materials and typologies local to the area for its design.
The photography is by Schran Images.

