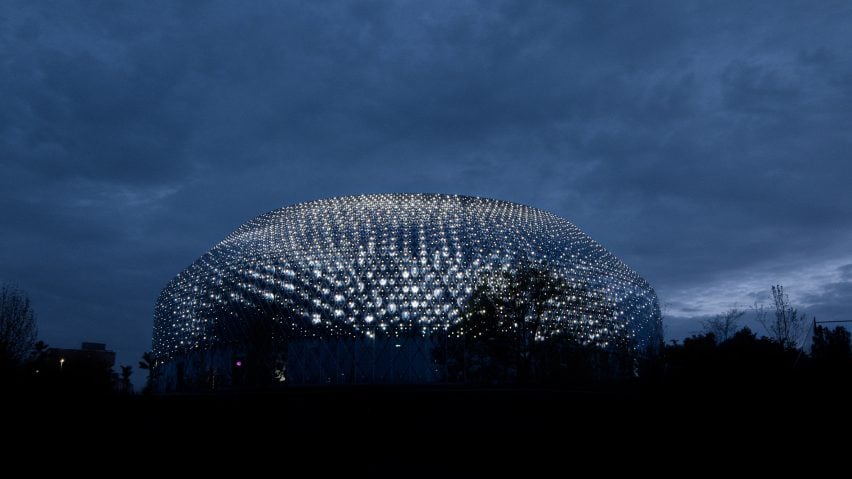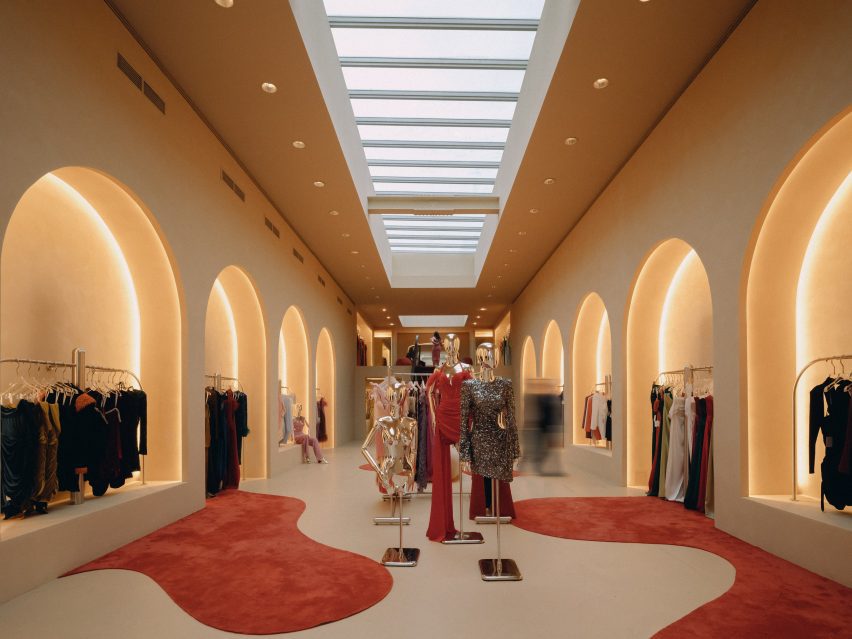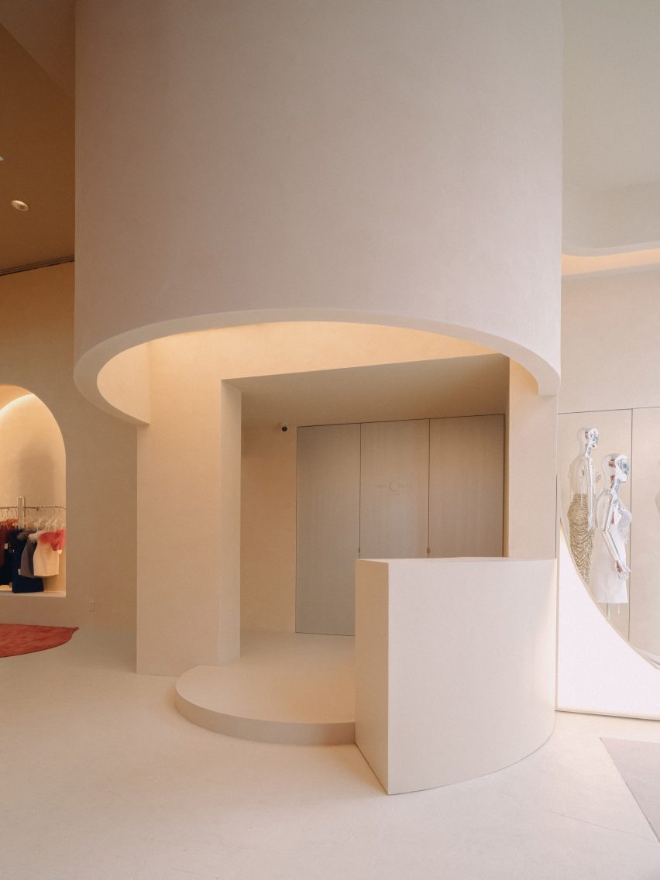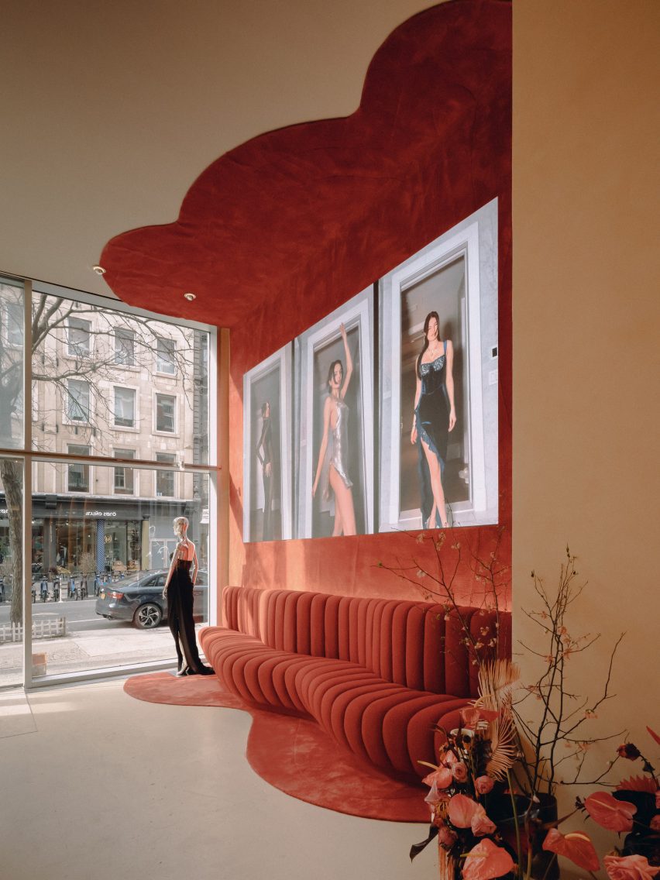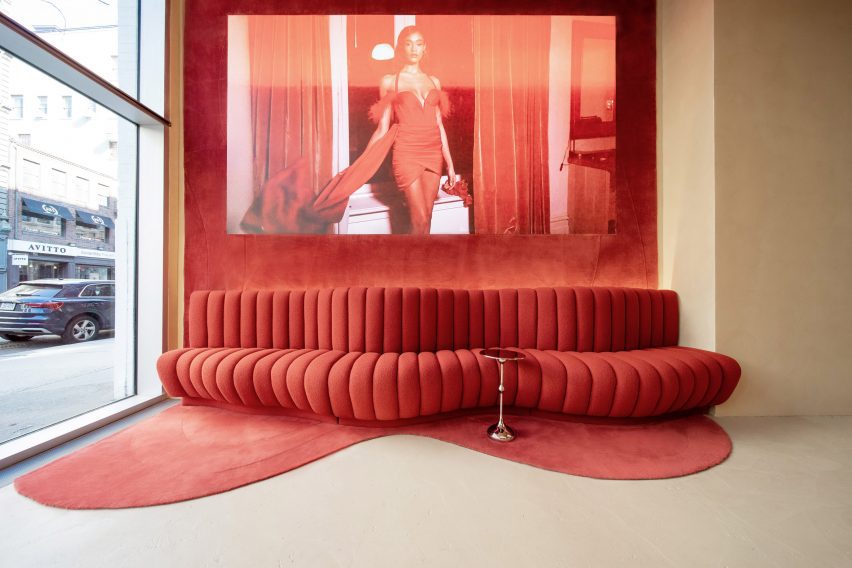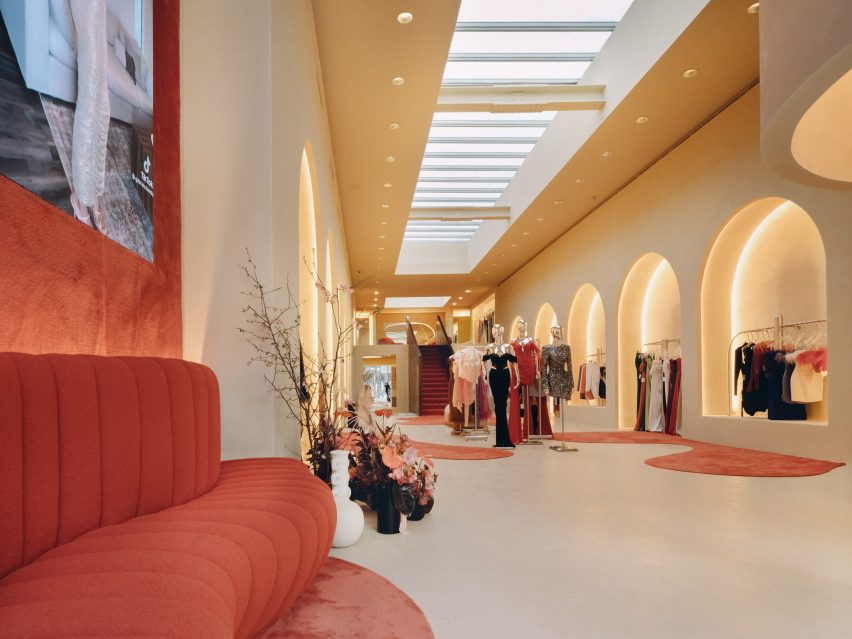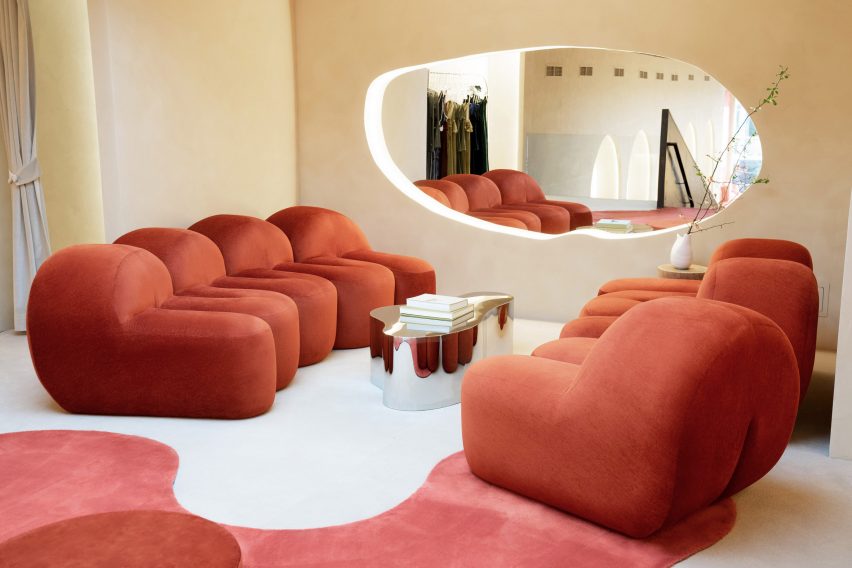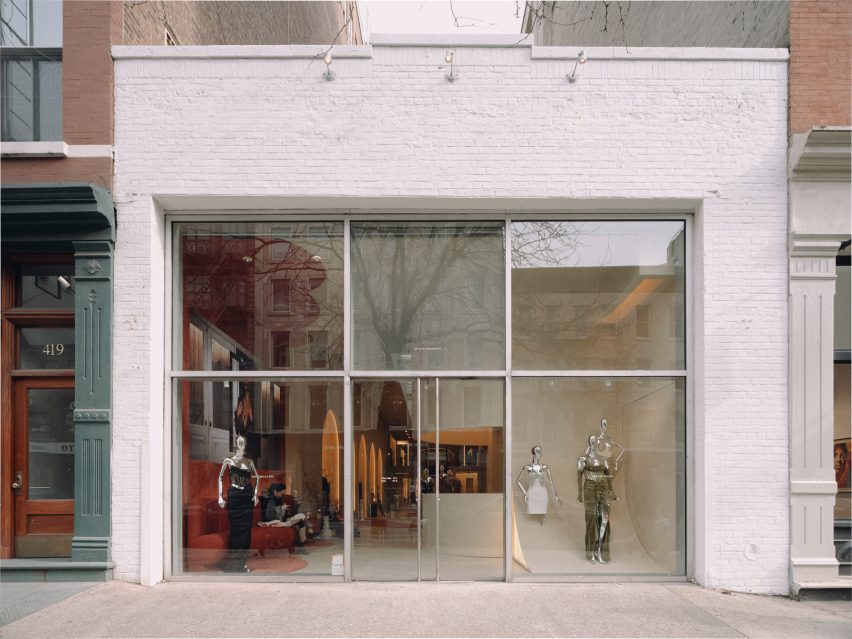AMDL Circle and Iart wrap Basel pavilion in energy-neutral media facade
Italian studio AMDL Circle and interdisciplinary design studio Iart have created the Novartis Pavilion in Basel, Switzerland, which is wrapped in an energy-neutral media facade.
Located alongside the Rhine at the campus of the Novartis healthcare company, the pavilion, which was recently shortlisted in the Dezeen Awards, has a communicative skin made from photovoltaics and LEDs.
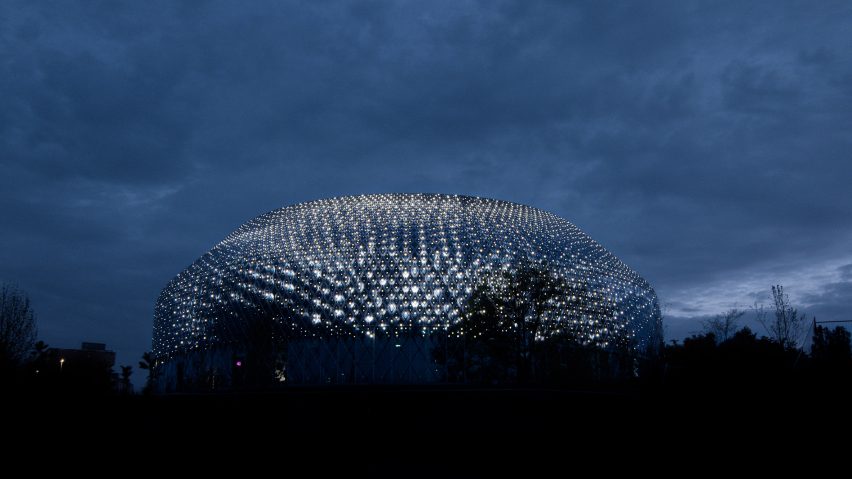
Designed by AMDL Circle, which is led by Michele De Lucchi, the round pavilion was wrapped in a media facade created by Switzerland-based Iart. The media facade has a total of 10,000 solar modules with 30,000 embedded LEDs and consumes only as much power as it can produce.
“With this project we want to show that a media facade not only consumes electricity, but can also generate it itself,” Iart founder Valentin Spiess told Dezeen.
Organic solar modules were chosen over silicone-based counterparts for their lower grey energy footprint, aligning with Novartis’ sustainability principles.
“They require less grey energy in production and need little light to start generating electricity,” he continued. “They can be used in areas where light conditions are not ideal, such as a facade.
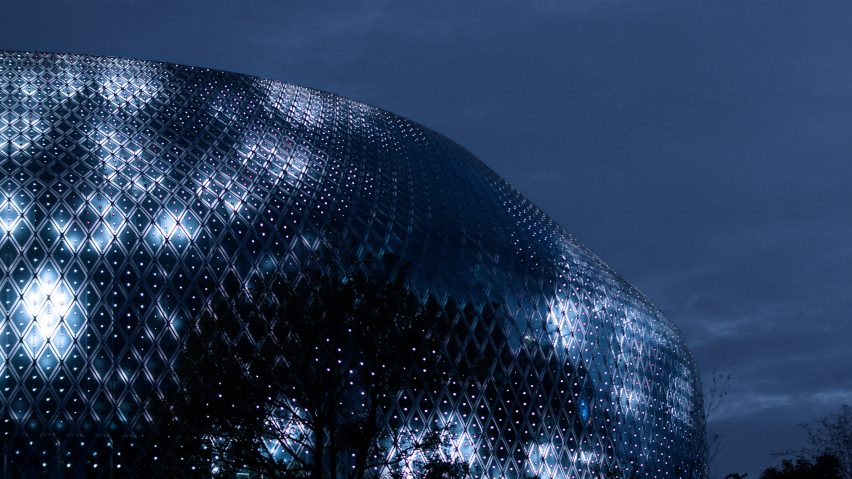
According to Iart, the design was based on the idea of an organism with the buildings skin made up of individual cells.
The multi-layered membrane reflects the artistic works displayed on the facade, which “embody constant change and research,” Spiess said.
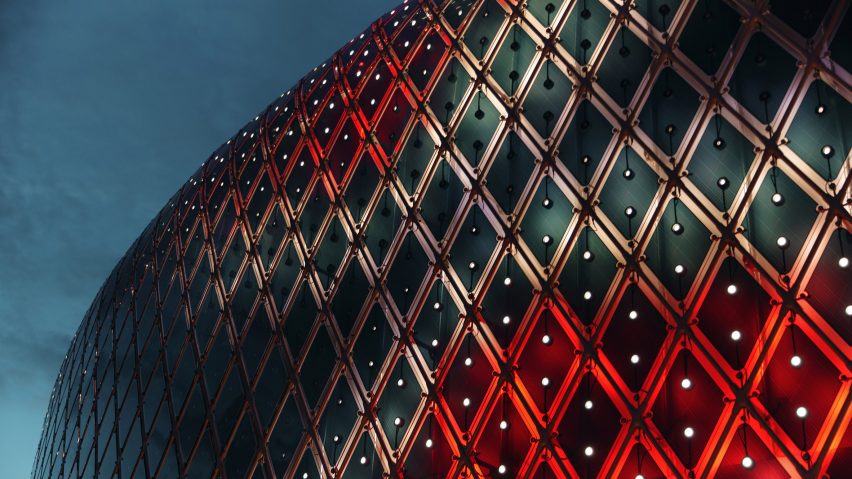
The works covering the pavilion were created by artists Daniel Canogar, Esther Hunziker and Semiconductor in collaboration with Novartis scientists.
Their collaboration with Novartis scientists was inspired by the shapes and colours of cells and molecules, as well as the themes of sustainability and the convergence of art and science.
“It communicates the themes of Novartis, through the digital artworks, into the urban space,” Spiess told Dezeen.
“The aim is for curiosity and fascination to arise in the viewer; for the medium, for the content and for the subject of life sciences.”
AMDL Circle worked closely with local architect Butscher Architecten AG for the planning, tender, technical design, construction and delivery of the pavilion.
“The floor plan of the Novartis Pavilion was inspired by the universal symbolism of the circle, considered a powerful field of psychophysical energy, a sort of sacred area where all physical and spiritual forces are concentrated,” added Michele De Lucchi.
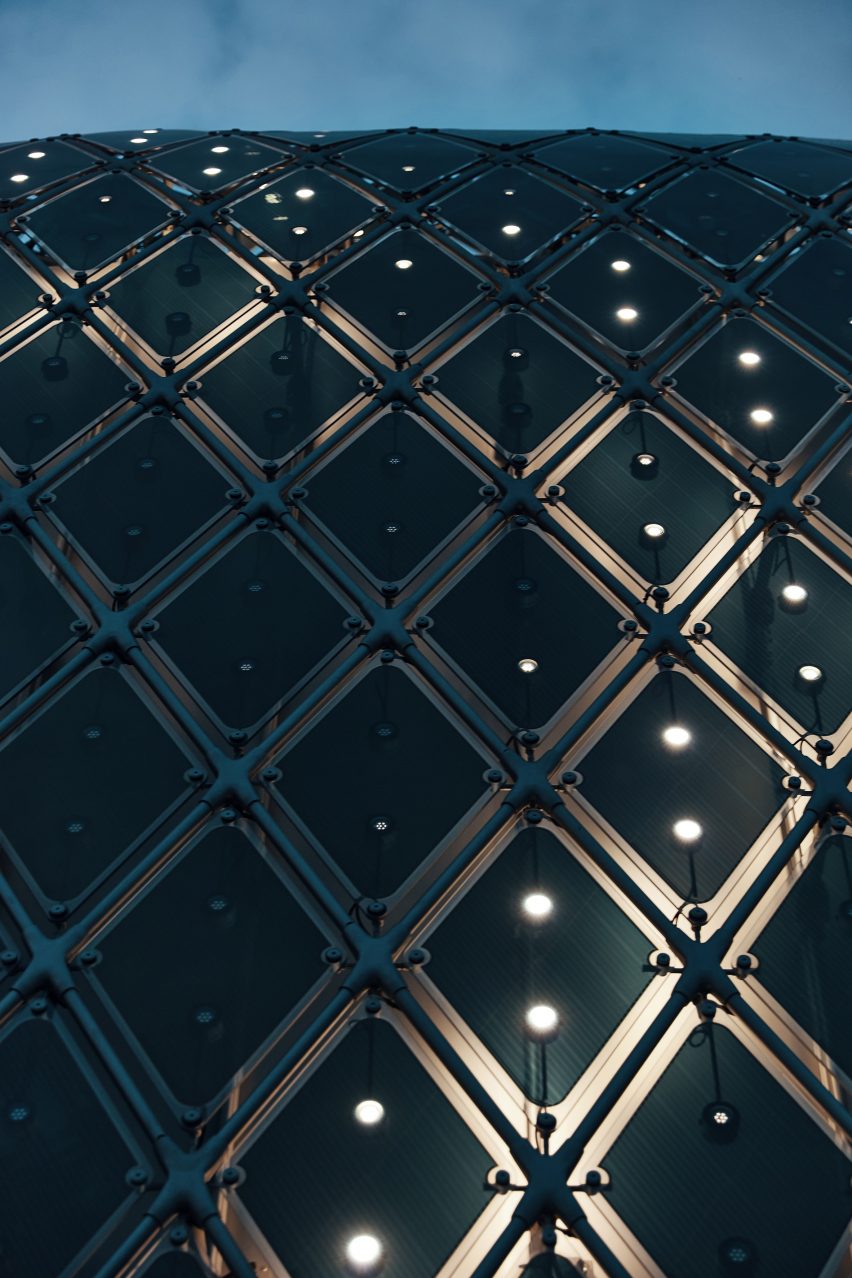
The interiors feature whitened, laminated wood and ceiling slats combined with a continuous light grey terrazzo floor. Providing a background for the dark green division curtains and details in natural oak wood, the internal material palette was chosen to create a “luminous and humanistic appeal”.
Other pavilions recently featured on Dezeen include an ice-block pavilion in China and the Parallel Histories in Chicago.
The photography is courtesy of Iart and Laurids Jensen.

