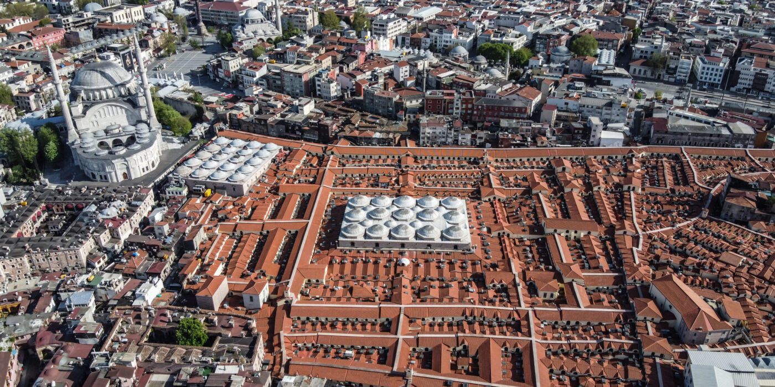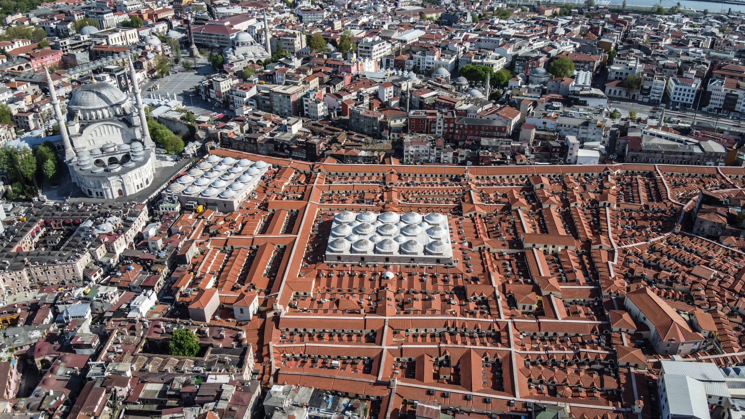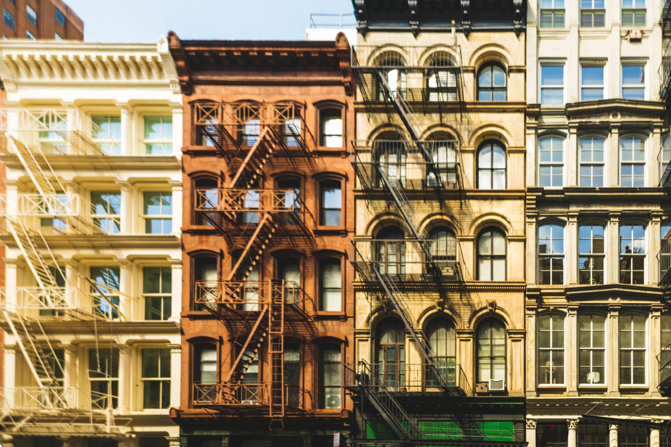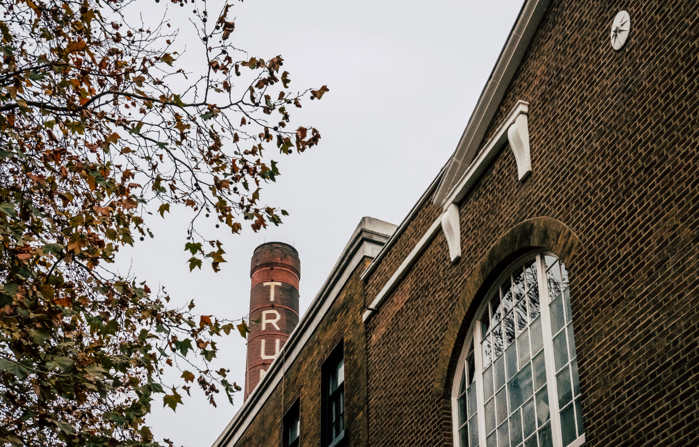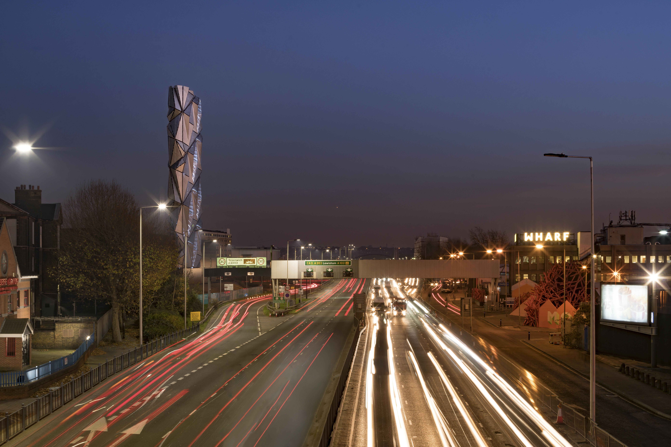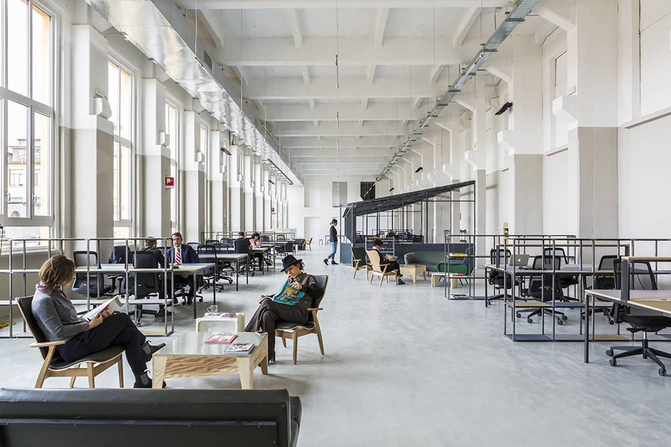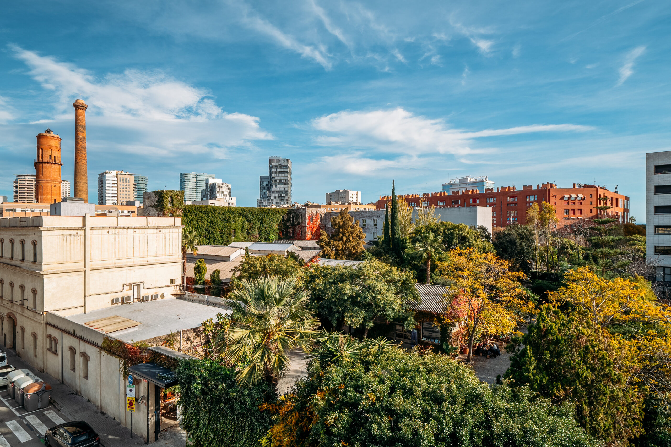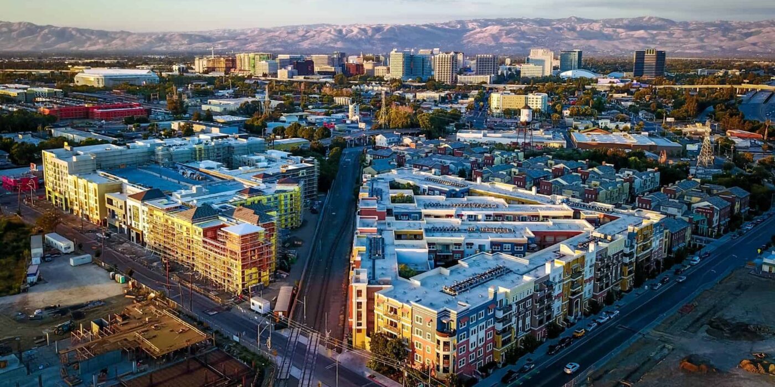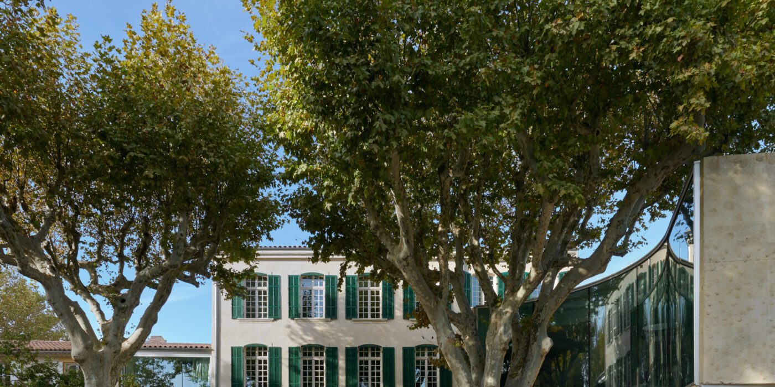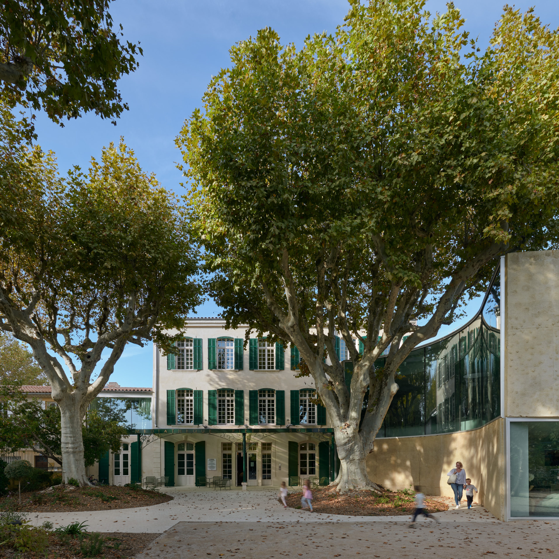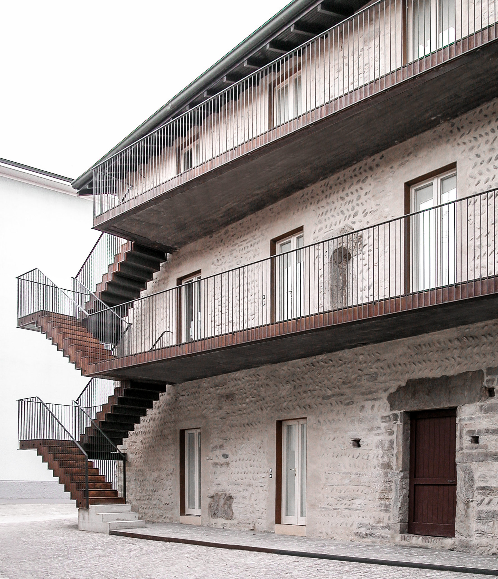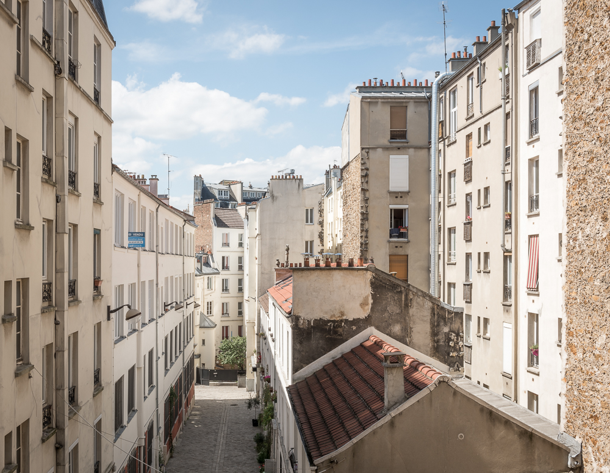The Future of Urban Planning: How AI Technology is Impacting Smart Cities
Architizerâs Tech Directory is a database of tech tools for architects â from the latest generative design and AI to rendering and visualization, 3D modeling, project management and many more. Explore the complete library of categories here.
Urban planning has always been a complex, large-scale “brain teaser” for architects. It requires the collaboration of several disciplines: architects, urban planners, sociologists, anthropologists, environmentalists and transportation planners, and the coordination of many bureaucratic governing bodies. Throughout time, there have been many urban planning theories, such as Garden City by Ebenezer Howard or Le Corbusier’s modernist Radiant City concept, which explored new modes of city organization and ways of living by suggesting speculative social structures, resource management and nature integration practices.
Following the rapid technological advancements in the early 2000s, the concept of “smart cities” gradually emerged, eventually gaining significant traction during the AI boom. Today, AI technology has opened up new realms of possibility, where algorithms and data are added to the architect’s tool belt, aiming to create sustainable, efficient and livable environments for burgeoning populations. However, first, it is imperative to define what exactly constitutes a “smart city” as well as how architects can employ AI in today’s urban planning practices.
Delving into city design requires two distinctive modes of thinking: ways of designing urban networks and ways of maintaining them. AI-powered design tools can analyze vast amounts of data, such as environmental conditions, demographic trends and urban infrastructure, to propose optimized design solutions that meet specific criteria, such as energy efficiency, pedestrian flow or complex cultural norms.
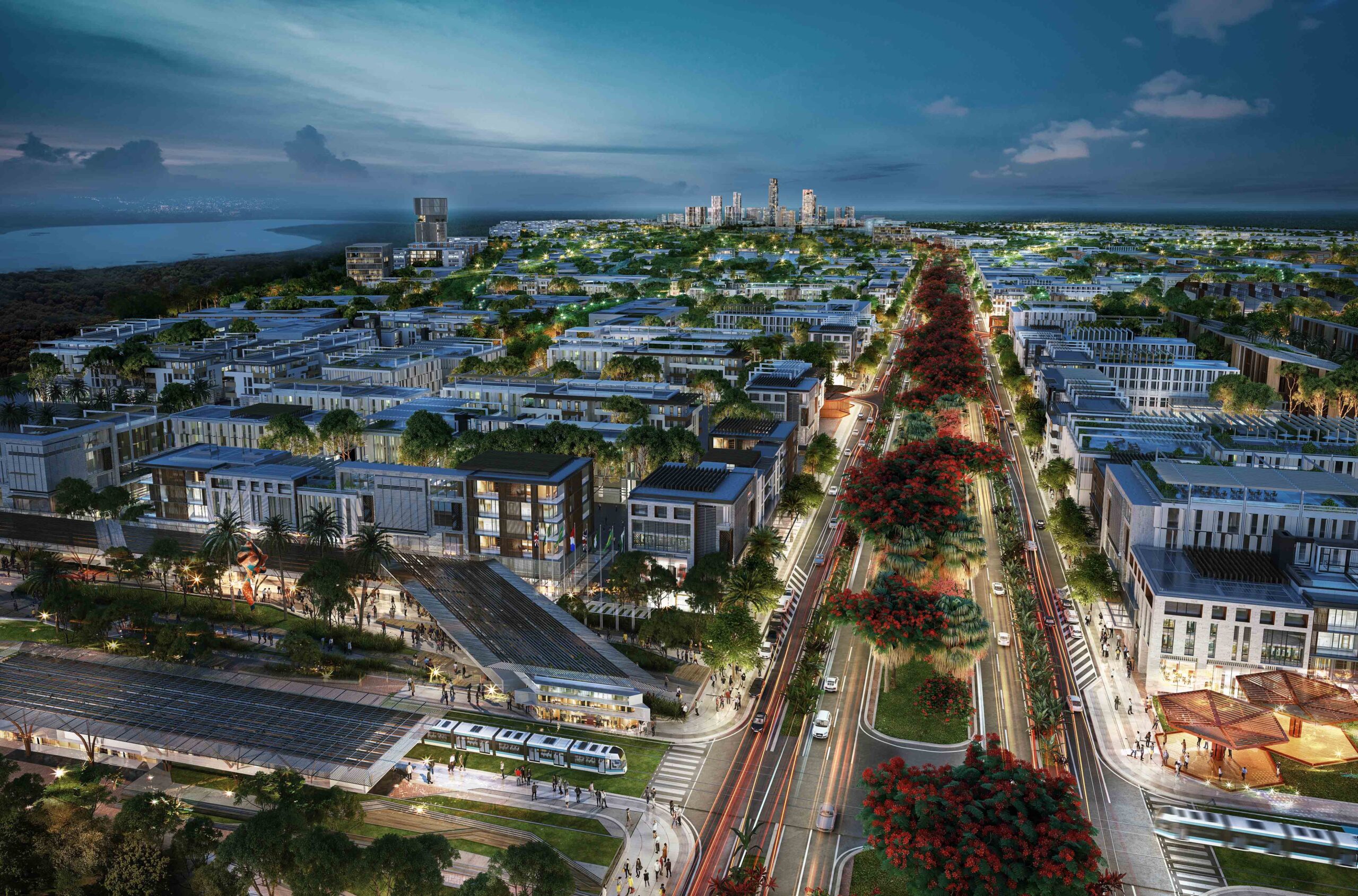
Alárò City by Skidmore, Owings & Merrill (SOM), Lagos, Nigeria
At the same time, architects can leverage AI planning tools to explore a broader range of design possibilities and quickly iterate through multiple schemes, as well as create responsive architecture proposals, which can adapt to changing environmental conditions and user preferences in real time. Responsive architecture designs also foster dynamic interactions between buildings and their surroundings, blurring the boundaries between the built environment and nature and promoting sustainable urban ecosystems.
On the other hand, AI technology can be incorporated in the actual design of buildings, where for instance, sensors and actuators can adjust lighting, temperature and ventilation based on occupancy levels, weather patterns and energy demand. It can also serve as the backbone of interconnected infrastructure systems throughout a city. AI algorithms can analyze traffic patterns to optimize road networks, predict maintenance needs for public utilities, and even detect and respond to emergencies, enhancing the overall resilience and reliability of urban infrastructure. In other words, AI becomes an integral part of a city’s operation and maintenance.
Architizer’s new Tech Directory aggregates tech tools for architects, allowing you to search, compare and review AI softwares before selecting which to you in your next project:
Explore Architizer’s Tech Directory
These AI applications are essentially two sides of the same coin. They expose both implicit and explicit ways of using AI for urban planning and thus broadening the definition of “smart” cities. For instance, projects such as Liam Young’s Planet City, present a new mode of urban design which could potentially be characterized as an archetypal “smart city”. While the use of AI technology is not explicitly stated, Planet City introduces concepts of interactive solar panels for powering the ten billion population imaginary city. It also presents a rather eccentric idea of having a non-stop planetary festival, where different cultural celebrations are revisited throughout the year to preserve the cultural diversity of human civilization.
These two examples of AI-driven practices push the boundaries of traditional urban planning. More specifically, the first is an obvious case of responsive AI technology that leads to a more sustainable living, whereas the second one suggests employing AI algorithms to collect sufficient data and propose optimal cultural and social structures within the new city.
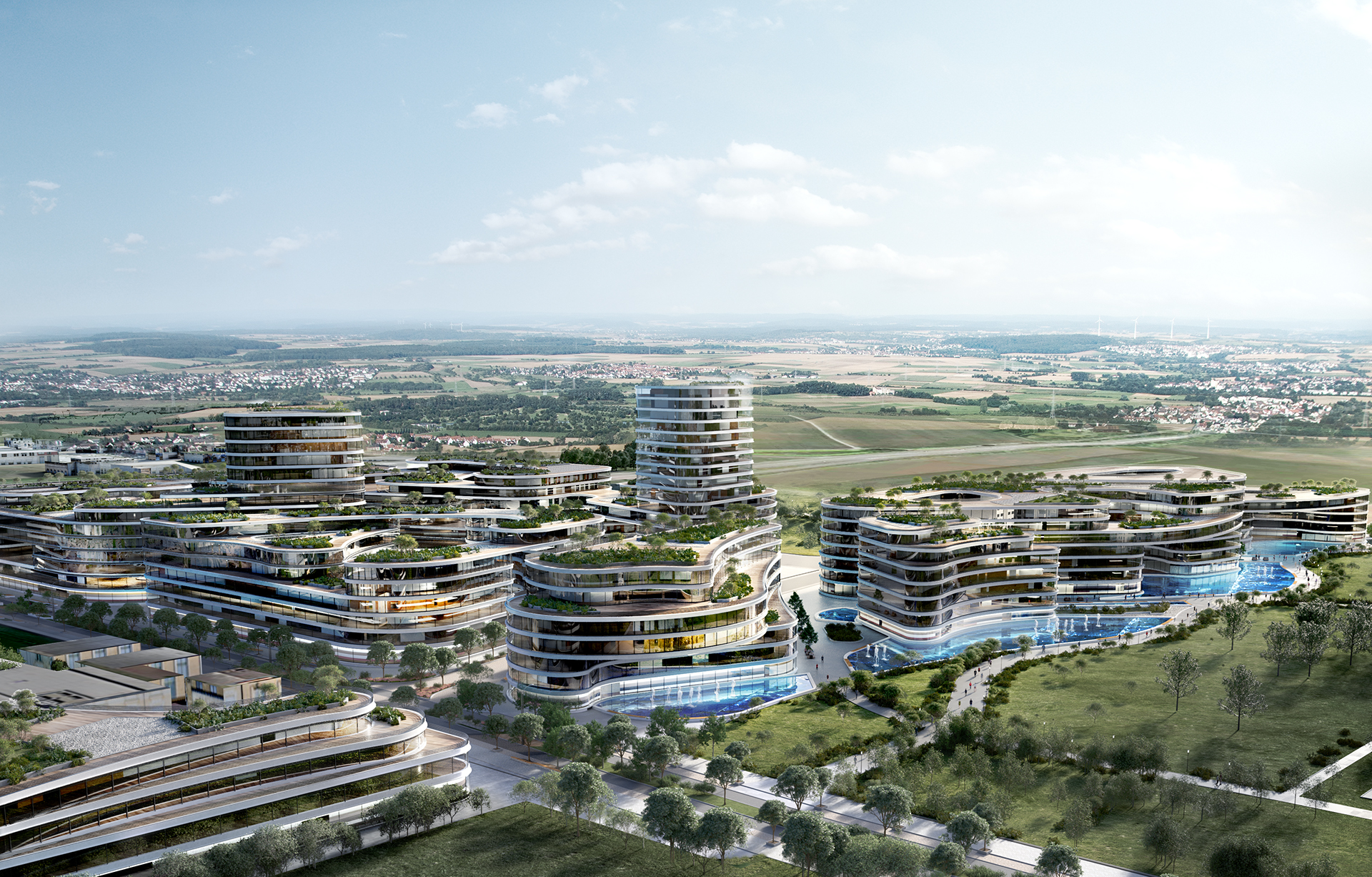
SmartCity Springpark Valley by planquadrat Elfers Geskes Krämer GmbH, Bad Vilbel, Germany
Another world-famous project, well-known for its AI integration, is The Line: a futuristic city currently being built in Saudi Arabia. NEOM, the company behind The Line, stated its ambition to create a digital twin backbone through the use of AI tools that will aid the city’s construction and minimize carbon emissions and material waste. Still, a “smart city” does not necessarily have to be a tabula rasa project. Using AI tools to improve existing cities that carry hundreds of years’ worth of human history might arguably be the most important endeavor in urban planning.
One example is the Barcelona Smart City Project, which revitalizes public squares and parks and integrates AI technology such as smart lighting and noise sensors, thus enhancing the city’s livability. Furthermore, Barcelona embraced open data initiatives, thus encouraging the development of numerous urban planning tools and real-time information hubs that continuously improve the city’s operation and maintenance.
Admittedly, designing as well as managing a city is no simple task. Still, whether acting as a medium through which provocative thought-experiments are designed (speculating about future urban design practices) or offering ways of utilizing data to physically realize innovative building environments, AI offers tremendous potential for reimagining urban spaces. By tackling the challenges of the world’s largest urban metropolises and striving for pioneering urban regeneration practices, AI becomes a catalyst for creating more equitable, inclusive, and resilient cities for generations to come.
Architizerâs Tech Directory is a database of tech tools for architects â from the latest generative design and AI to rendering and visualization, 3D modeling, project management and many more. Explore the complete library of categories here.

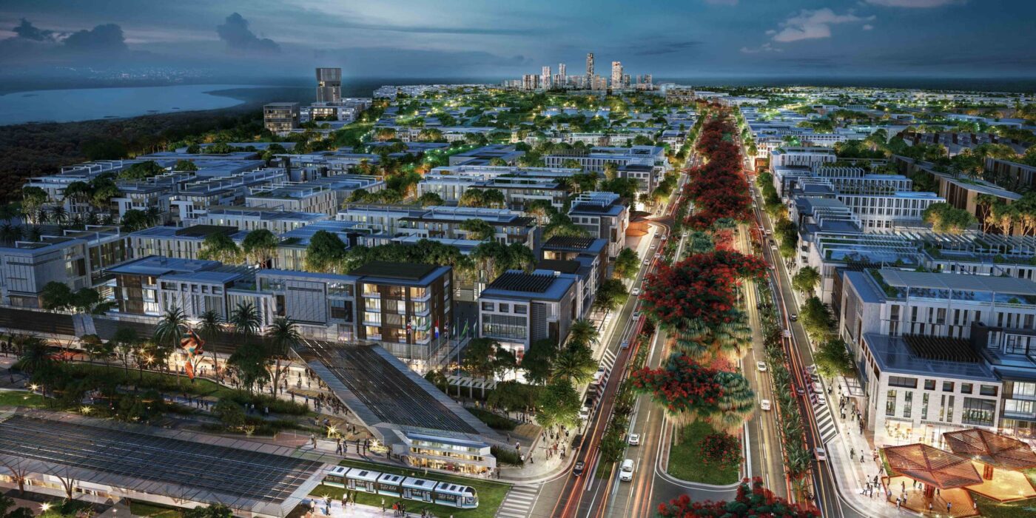
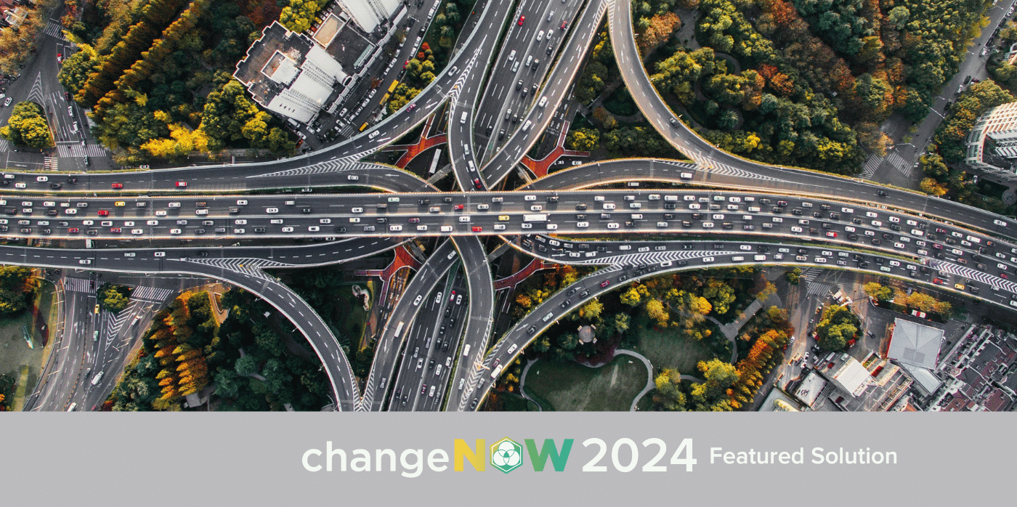



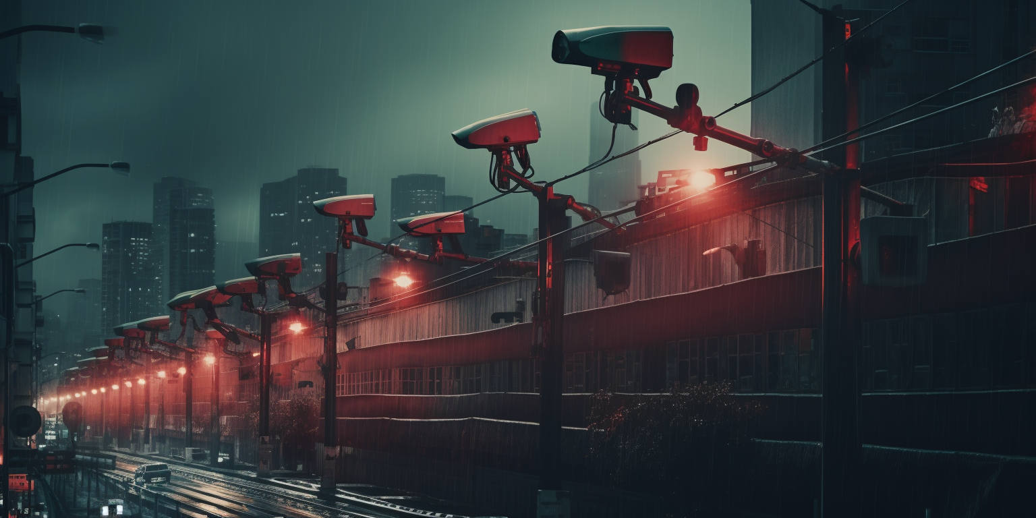
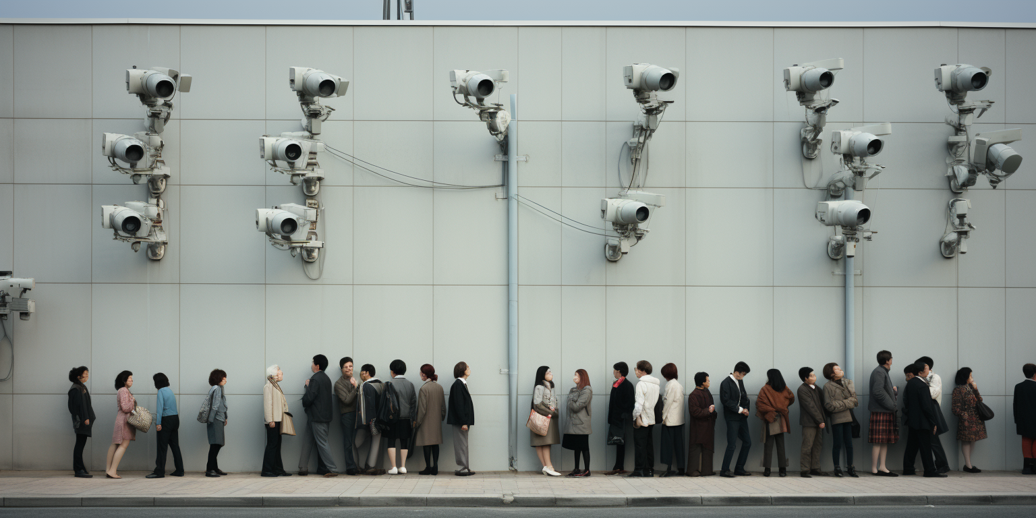

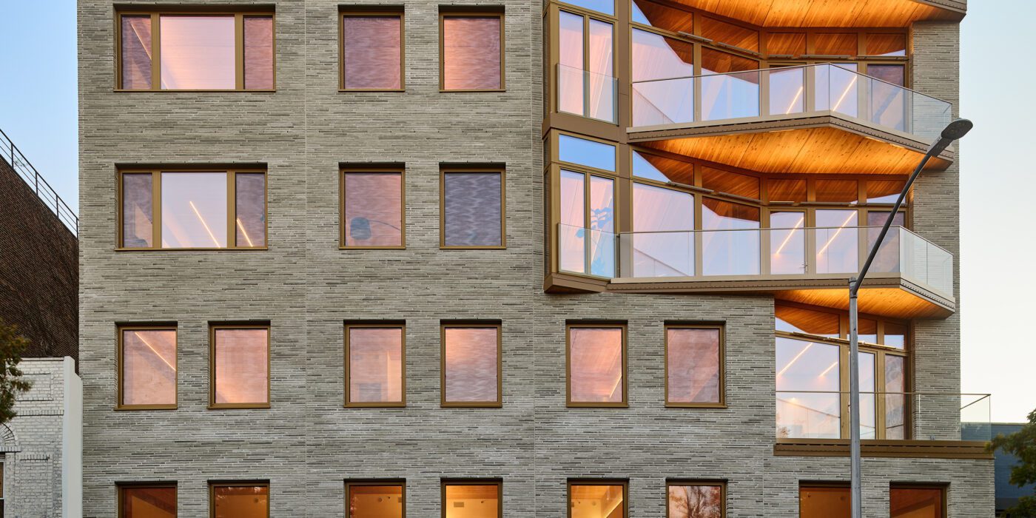
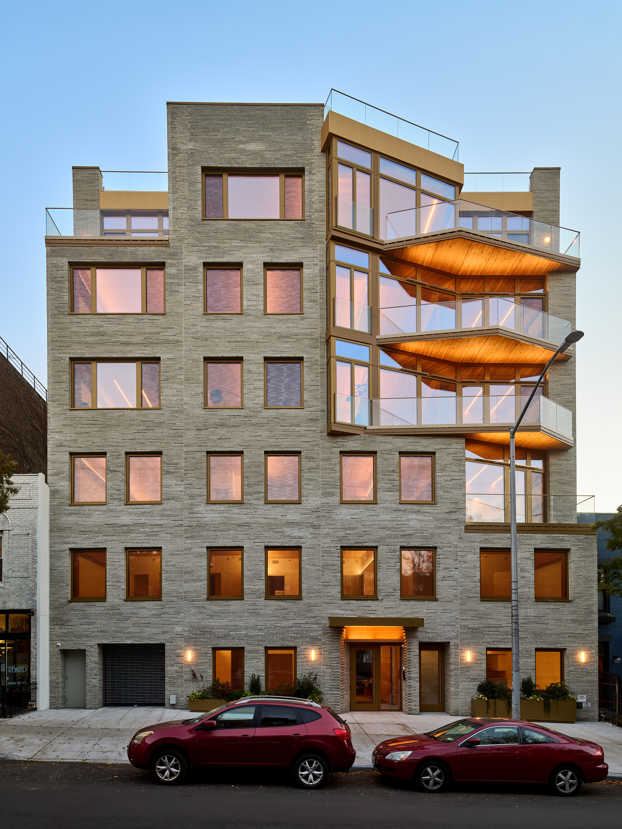
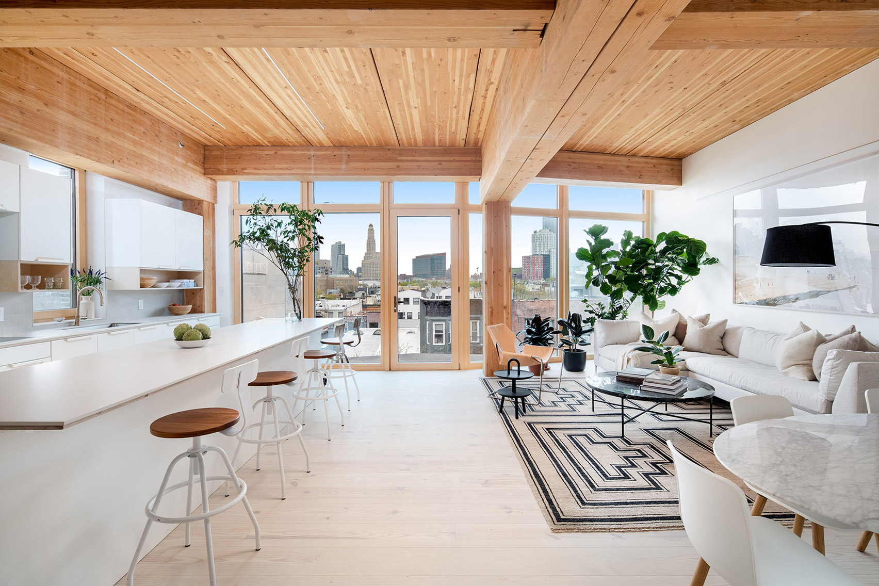 New York is a city known for housing scarcity, and a place that’s defined by reinvention. For Timber House, MESH Architectures was inspired by natural finishes and “botanical architecture.” The idea was not only to foster well-being, but create a new model for timber construction in the city. The project is the first mass-timber condominium in New York, and the structure was built with glue-laminated timber columns, beams, and floor plates. The six-story, multifamily project is comprised of fourteen homes.
New York is a city known for housing scarcity, and a place that’s defined by reinvention. For Timber House, MESH Architectures was inspired by natural finishes and “botanical architecture.” The idea was not only to foster well-being, but create a new model for timber construction in the city. The project is the first mass-timber condominium in New York, and the structure was built with glue-laminated timber columns, beams, and floor plates. The six-story, multifamily project is comprised of fourteen homes.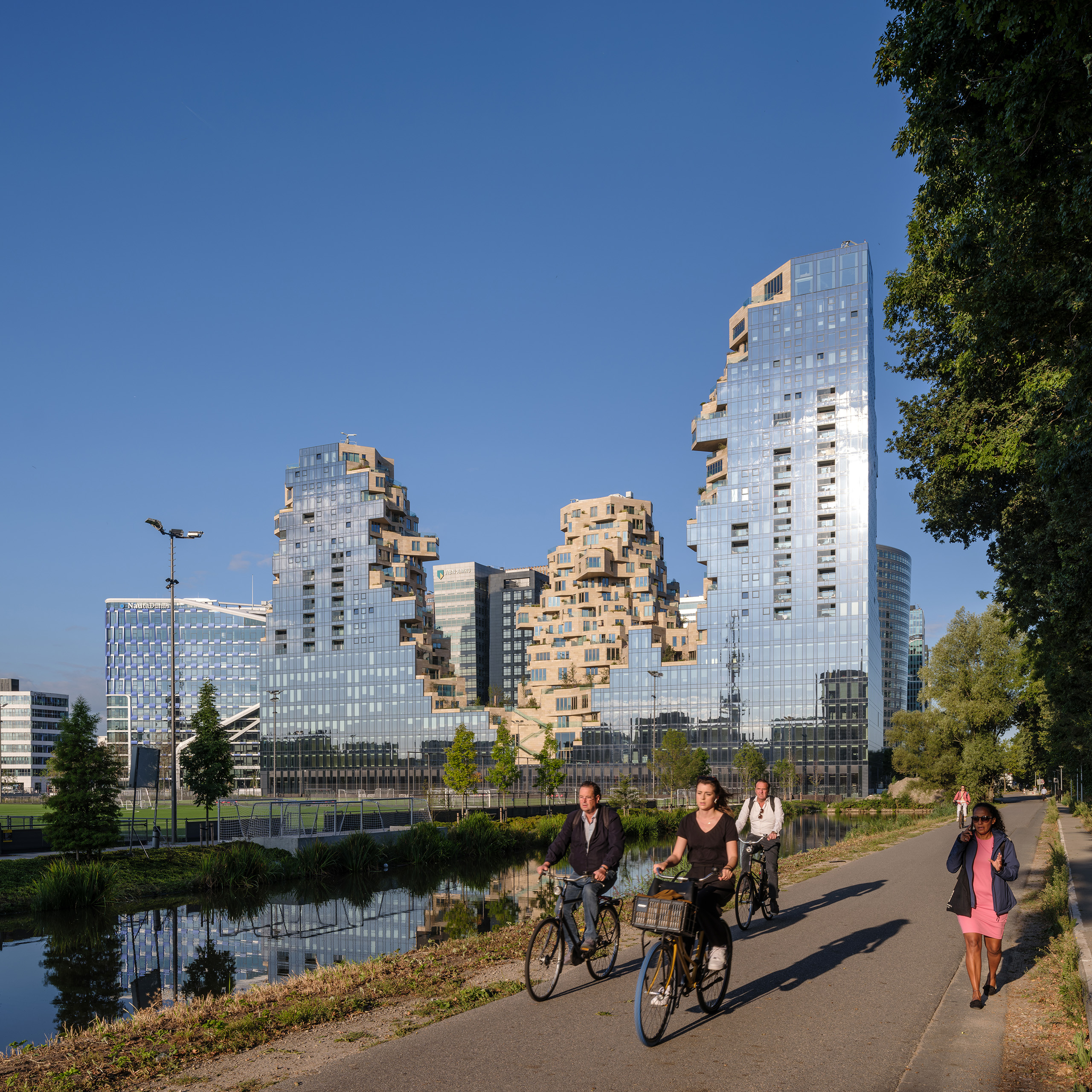
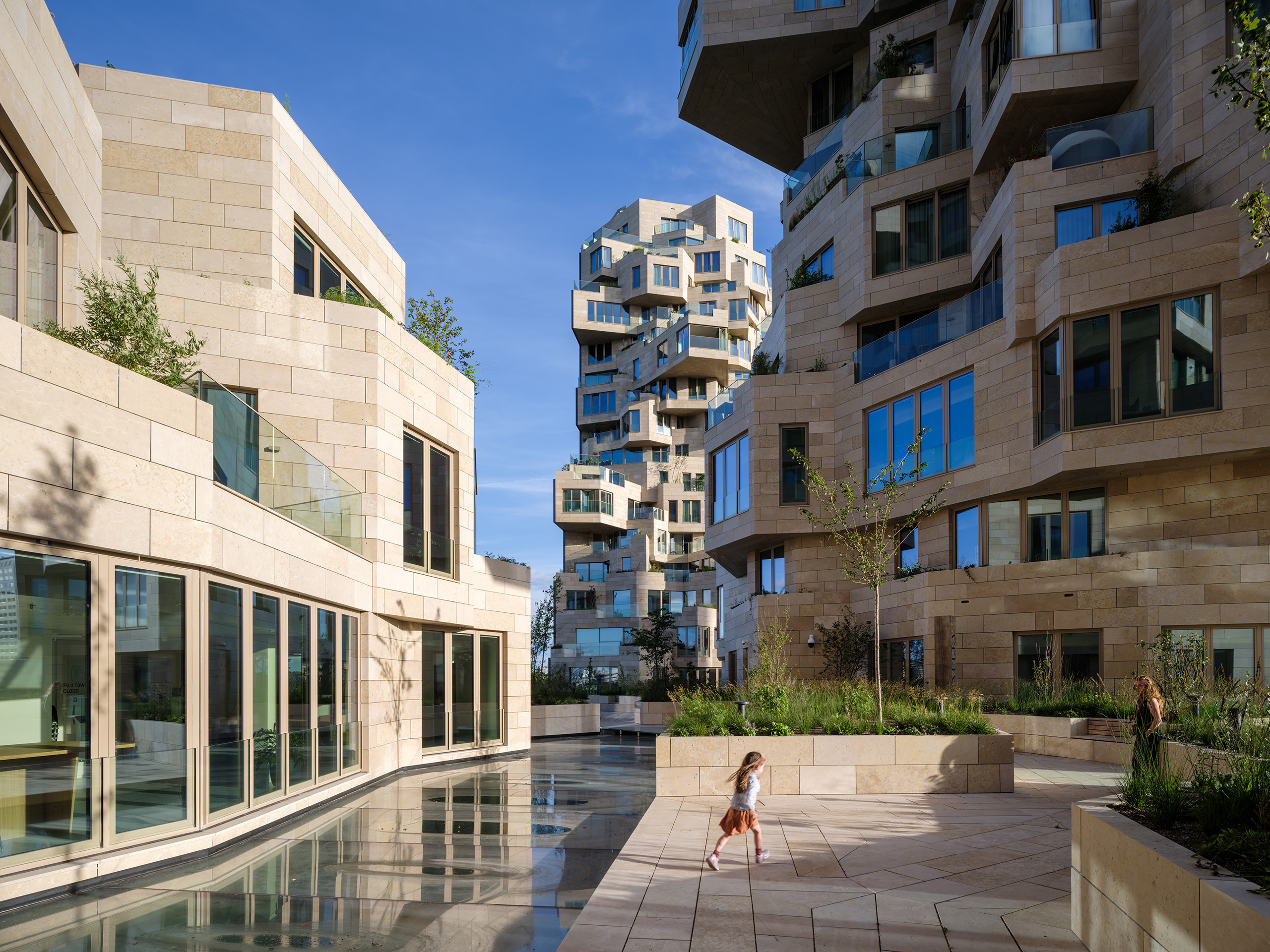 MVRDV has earned a reputation for reinvention and creating new building forms. That same approach extends to housing, where the team designed Valley with a more “green and human” touch. Built for developer Edge, the project is located in Amsterdam Zuidas. Rising to three distinct towers, the façades shift across the complex. The outer edges are mirrored glass, while the inner façades are clad with stone and swaths of greenery.
MVRDV has earned a reputation for reinvention and creating new building forms. That same approach extends to housing, where the team designed Valley with a more “green and human” touch. Built for developer Edge, the project is located in Amsterdam Zuidas. Rising to three distinct towers, the façades shift across the complex. The outer edges are mirrored glass, while the inner façades are clad with stone and swaths of greenery.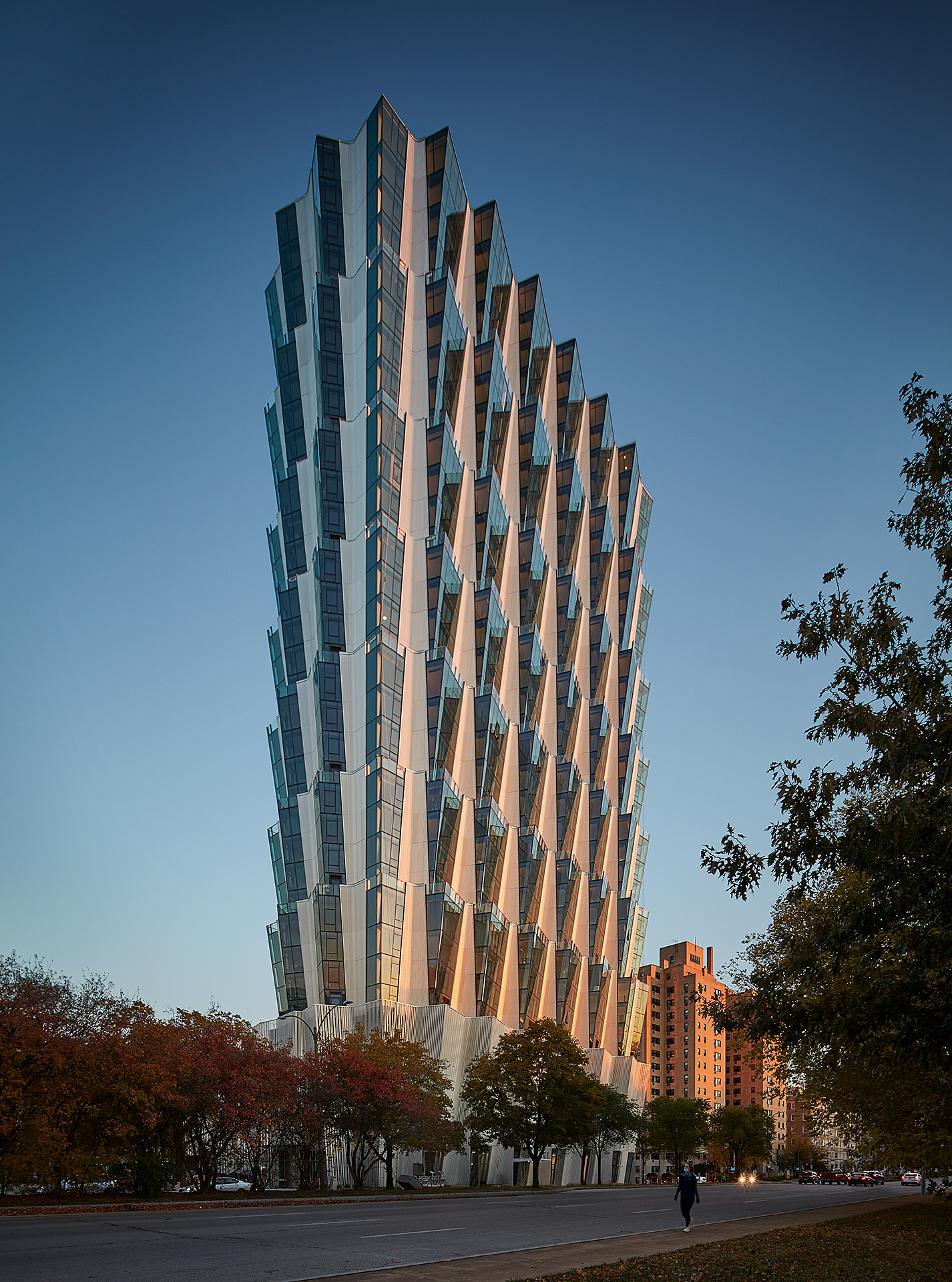
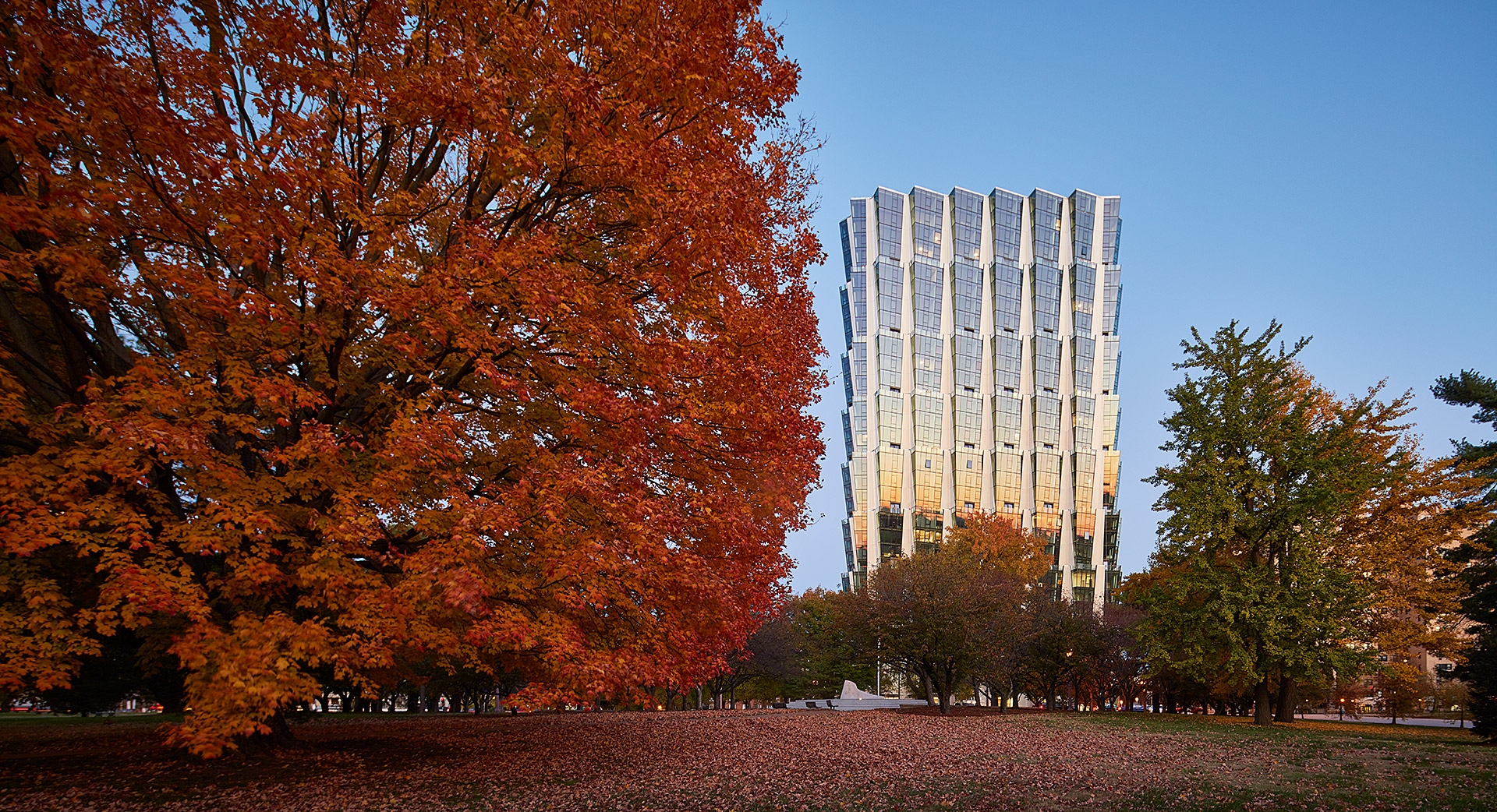 Few locations are more prominent for multifamily housing in St. Louis than Forest Park. Designed by Studio Gang, One Hundred is a residential tower overlooking the park and the studio’s first project in the city. The tower includes a mix of housing, retail and amenities on four-story stacked tiers. The apartments were designed for views of Forest Park and east to the Gateway Arch.
Few locations are more prominent for multifamily housing in St. Louis than Forest Park. Designed by Studio Gang, One Hundred is a residential tower overlooking the park and the studio’s first project in the city. The tower includes a mix of housing, retail and amenities on four-story stacked tiers. The apartments were designed for views of Forest Park and east to the Gateway Arch.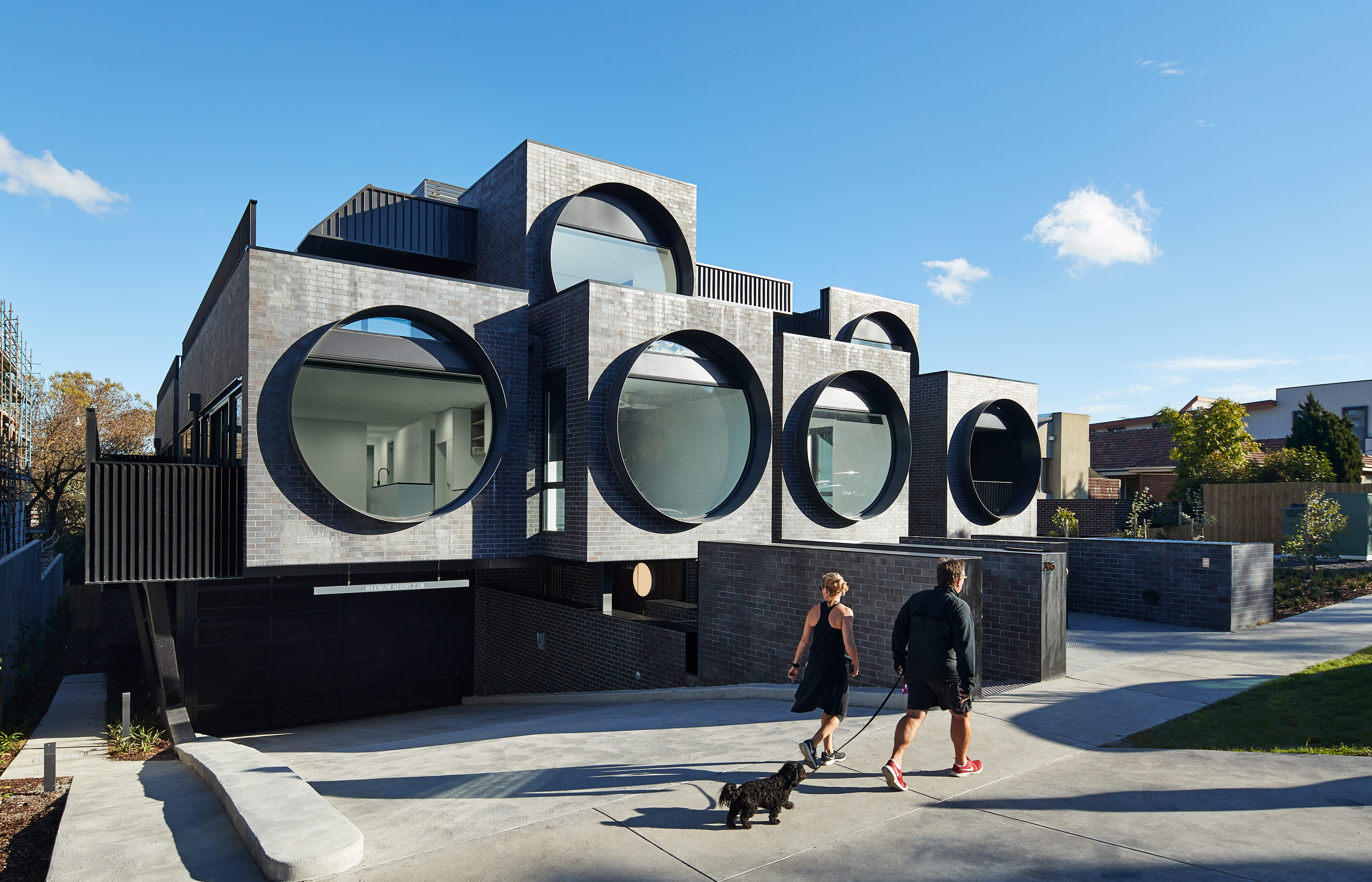
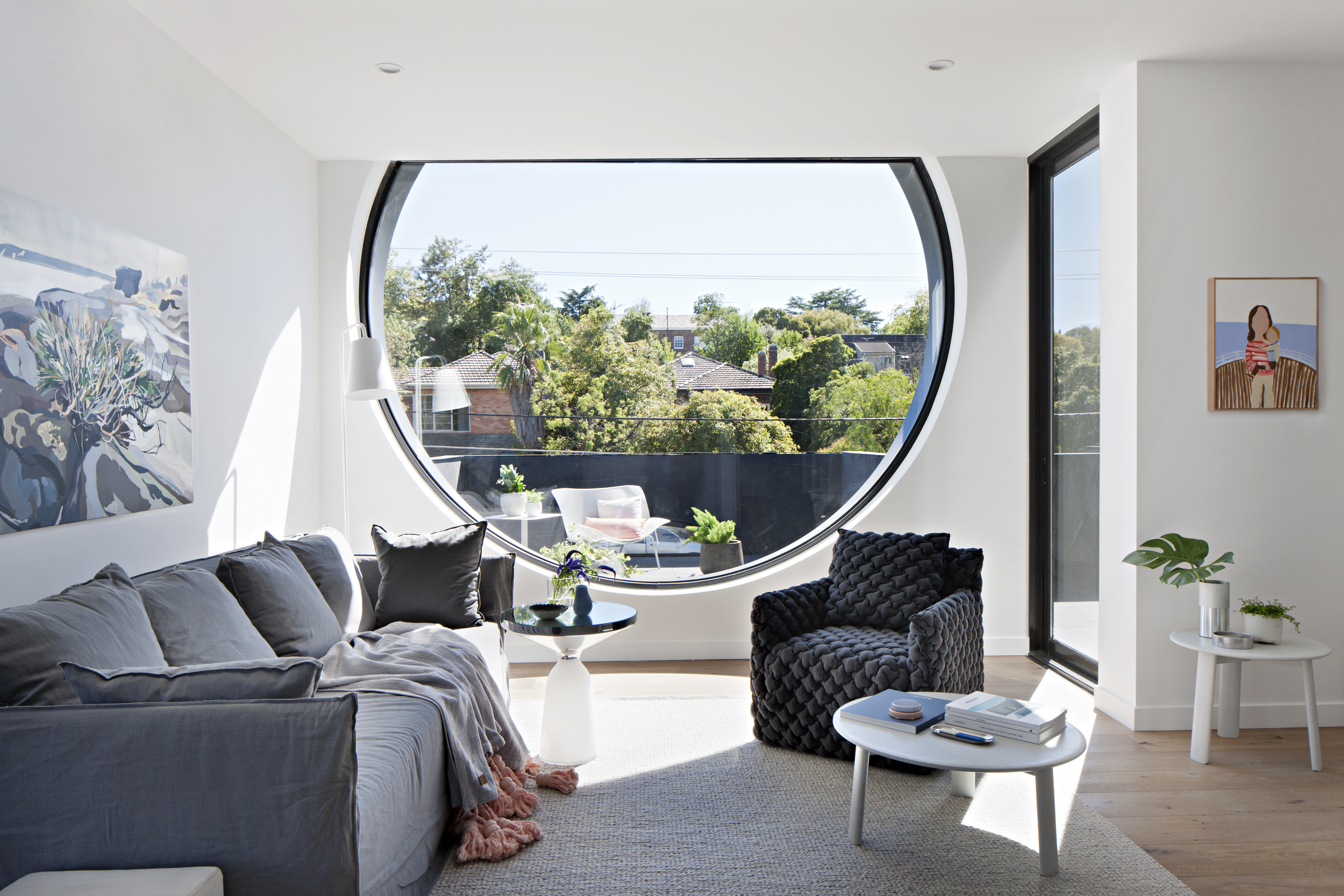 The Cirqua project by BKK gained widespread recognition for creating beautiful, inventive multifamily architecture. The project includes 38 unique unit types out of the 42 total apartments made with spacious balconies and an integrated approach to landscaping. Combining two properties into a single block, the project was formed with careful attention paid to scale and the surrounding context. Cirqua not only showcases a smart, nuanced approach to multifamily housing, but also how to design for accessibility and passive performance.
The Cirqua project by BKK gained widespread recognition for creating beautiful, inventive multifamily architecture. The project includes 38 unique unit types out of the 42 total apartments made with spacious balconies and an integrated approach to landscaping. Combining two properties into a single block, the project was formed with careful attention paid to scale and the surrounding context. Cirqua not only showcases a smart, nuanced approach to multifamily housing, but also how to design for accessibility and passive performance.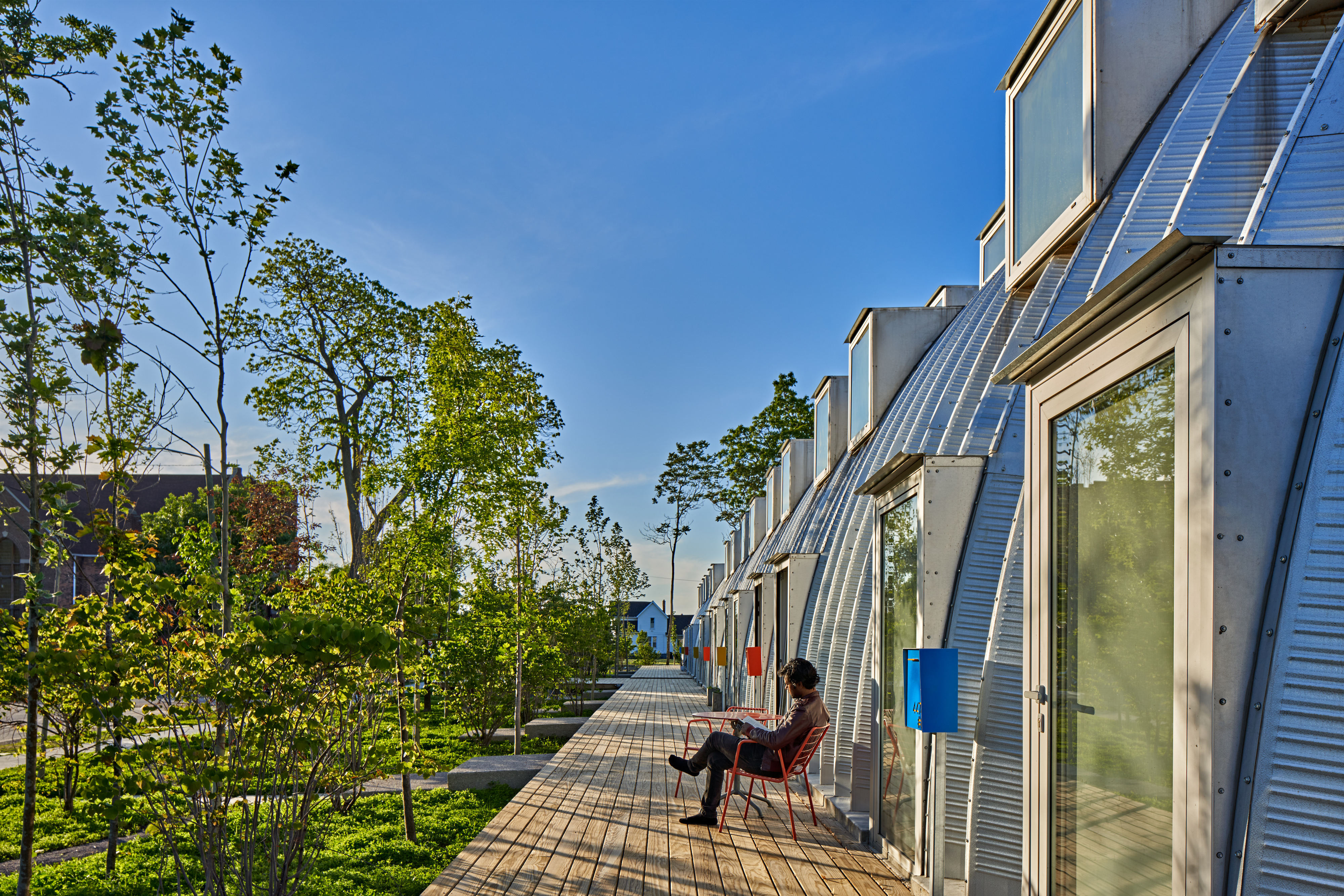
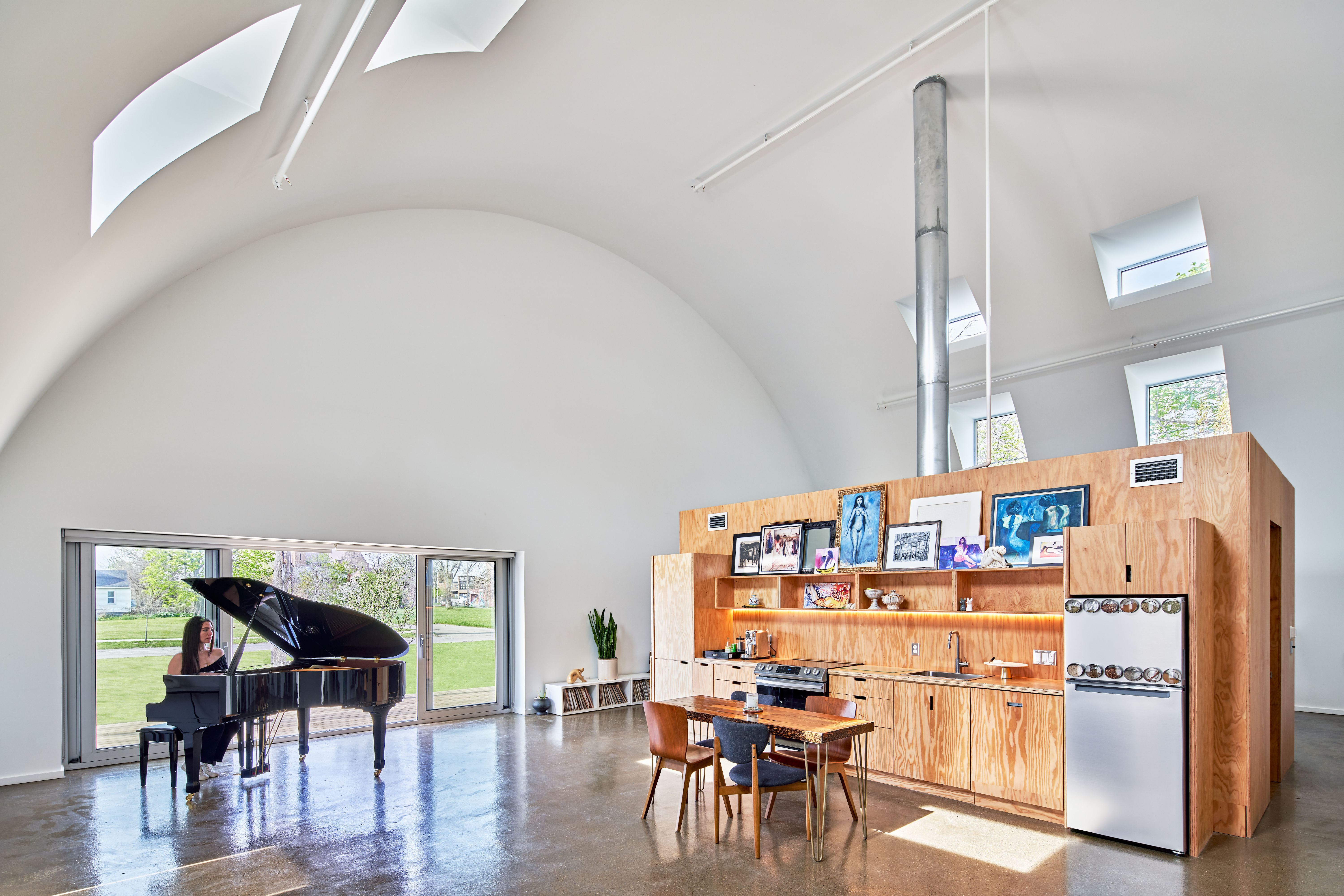 Caterpillar approaches density through a novel construction and design in Core City, Detroit. It utilizes a Quonset Hut structure that holds eight units, all entirely prefabricated. The result is an 8,000 square foot (745 square meter) residential project that prioritizes indoor and outdoor space. Prince Concepts created the project with tall ceilings that rise to 23 feet (7 meters); the units were designed to capture morning light in the bedrooms and evening sunsets in the living room.
Caterpillar approaches density through a novel construction and design in Core City, Detroit. It utilizes a Quonset Hut structure that holds eight units, all entirely prefabricated. The result is an 8,000 square foot (745 square meter) residential project that prioritizes indoor and outdoor space. Prince Concepts created the project with tall ceilings that rise to 23 feet (7 meters); the units were designed to capture morning light in the bedrooms and evening sunsets in the living room.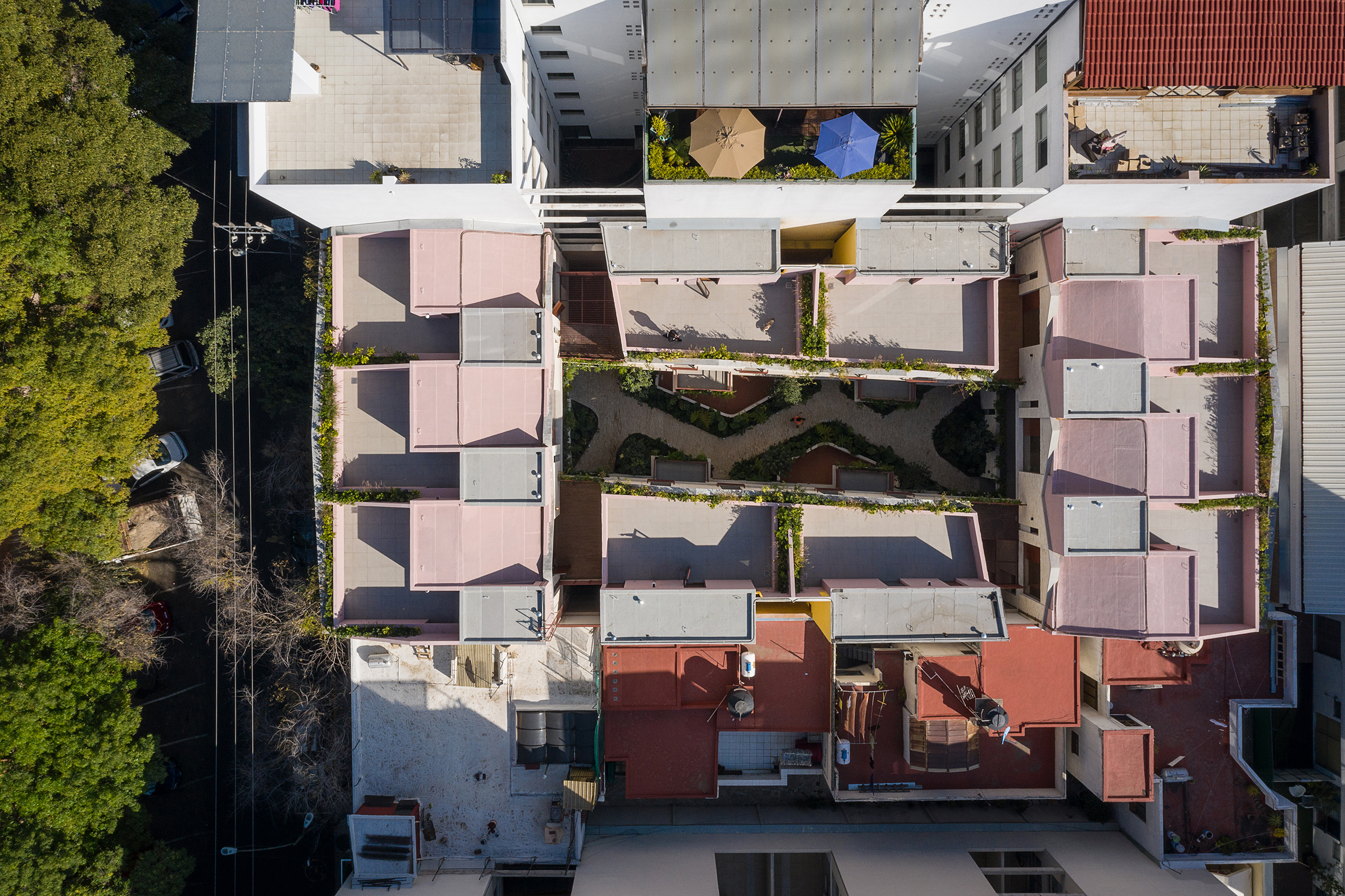
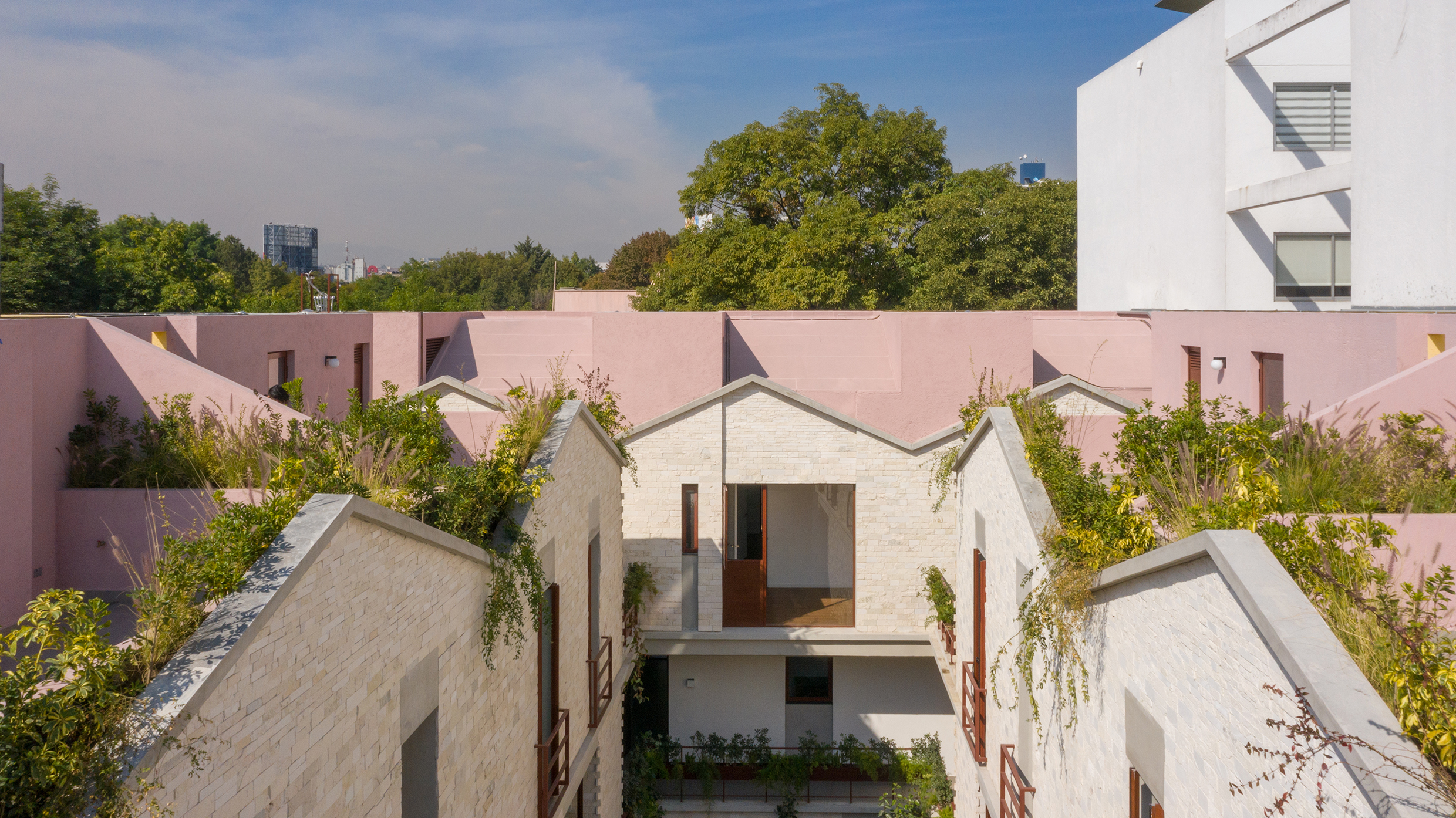 CPDA Architects designed this garden house project as a multifamily development in Mexico City. Located in the Escandón neighborhood, the project includes fourteen residential units. At its heart, a central courtyard is the connective element that defines the housing project, opening up access to natural light and cross ventilation. Ten townhouse units are set up the four ground-floor units below, all of which share a similar material relationship.
CPDA Architects designed this garden house project as a multifamily development in Mexico City. Located in the Escandón neighborhood, the project includes fourteen residential units. At its heart, a central courtyard is the connective element that defines the housing project, opening up access to natural light and cross ventilation. Ten townhouse units are set up the four ground-floor units below, all of which share a similar material relationship.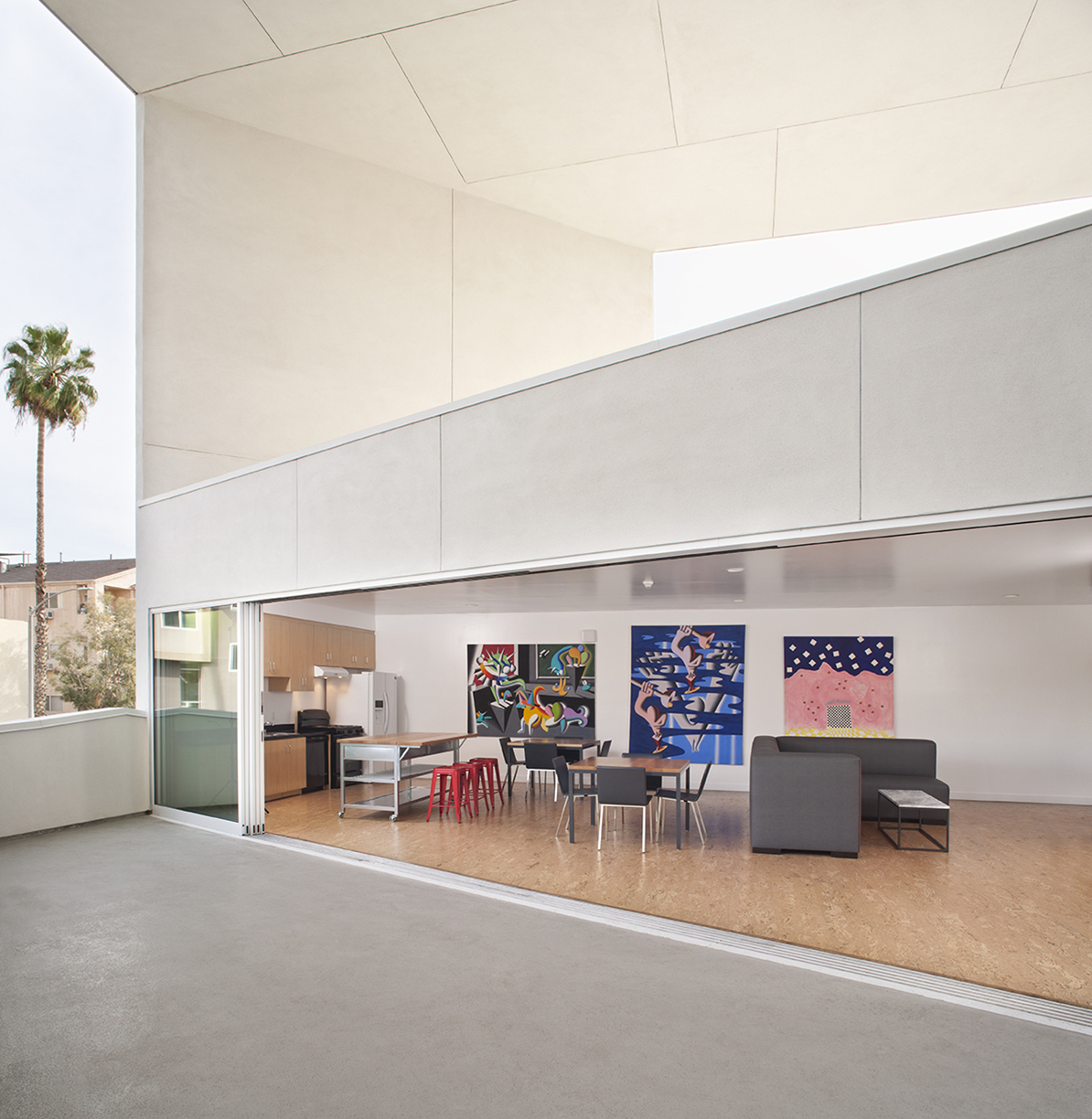
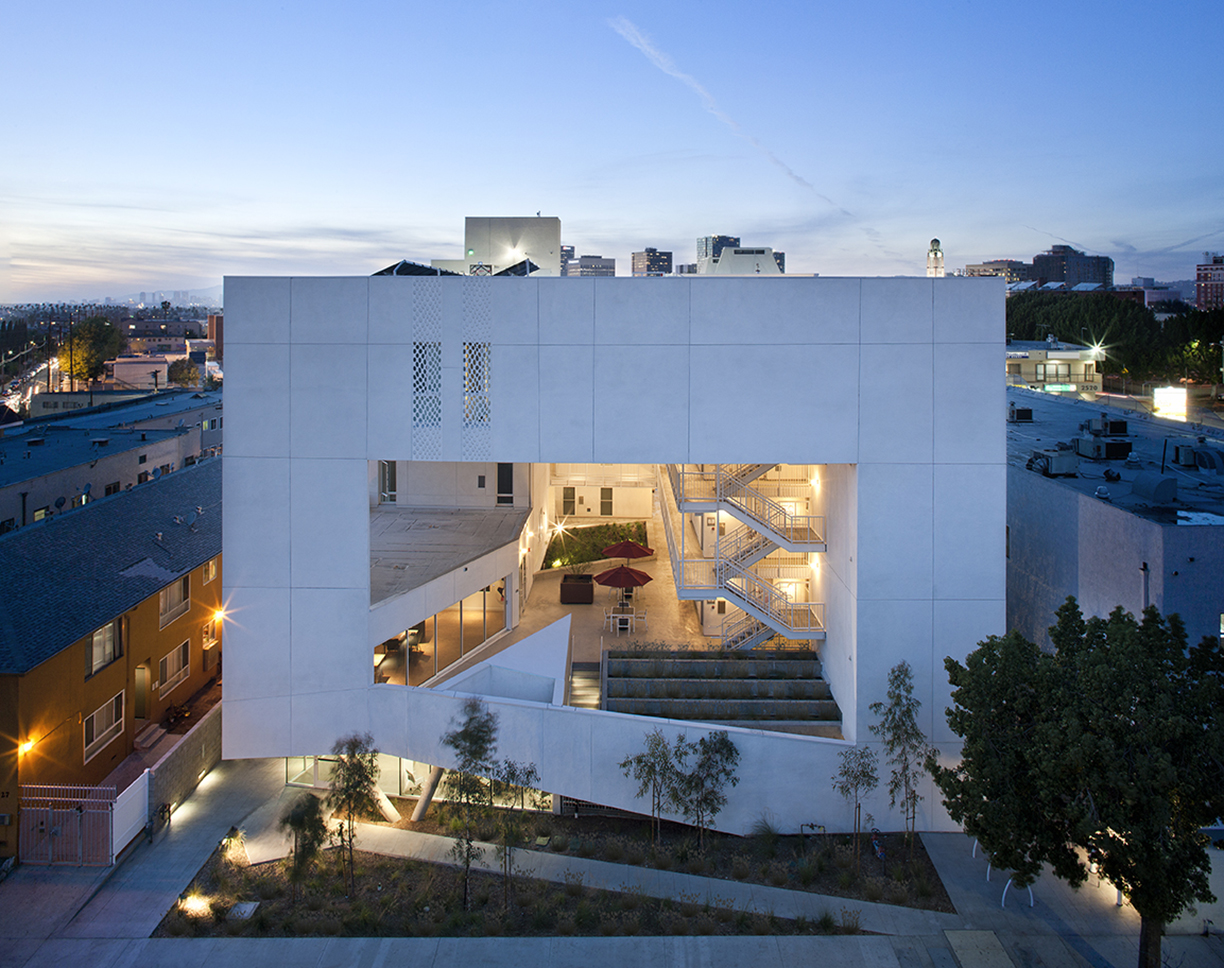 Few cities in the world are grappling with homelessness and a severe lack of housing affordability like Los Angeles. Brooks+Scarpa has built a practice addressing issues in the city and across the nation. For this multifamily residential, The SIX was designed as a 52-unit affordable housing project that “provides a home, support services and rehabilitation for previously homeless and/or disabled veterans.”
Few cities in the world are grappling with homelessness and a severe lack of housing affordability like Los Angeles. Brooks+Scarpa has built a practice addressing issues in the city and across the nation. For this multifamily residential, The SIX was designed as a 52-unit affordable housing project that “provides a home, support services and rehabilitation for previously homeless and/or disabled veterans.”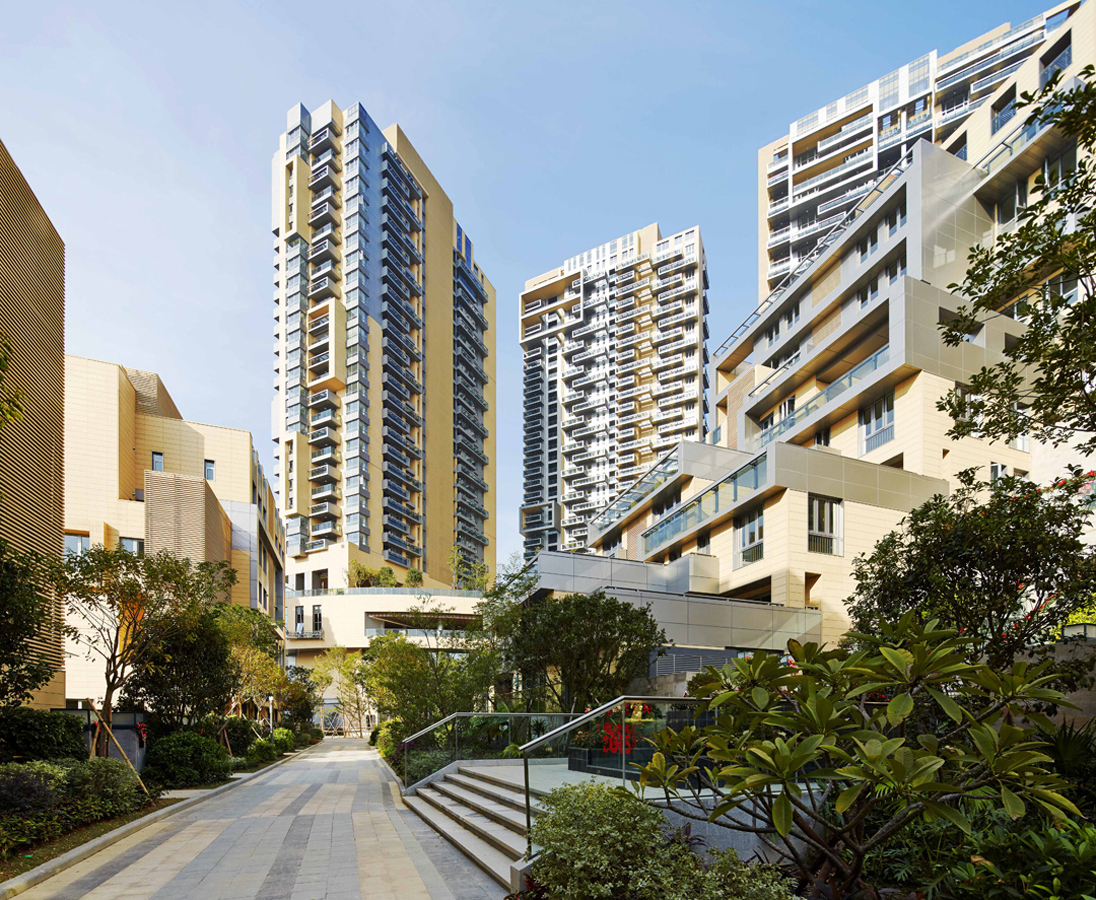
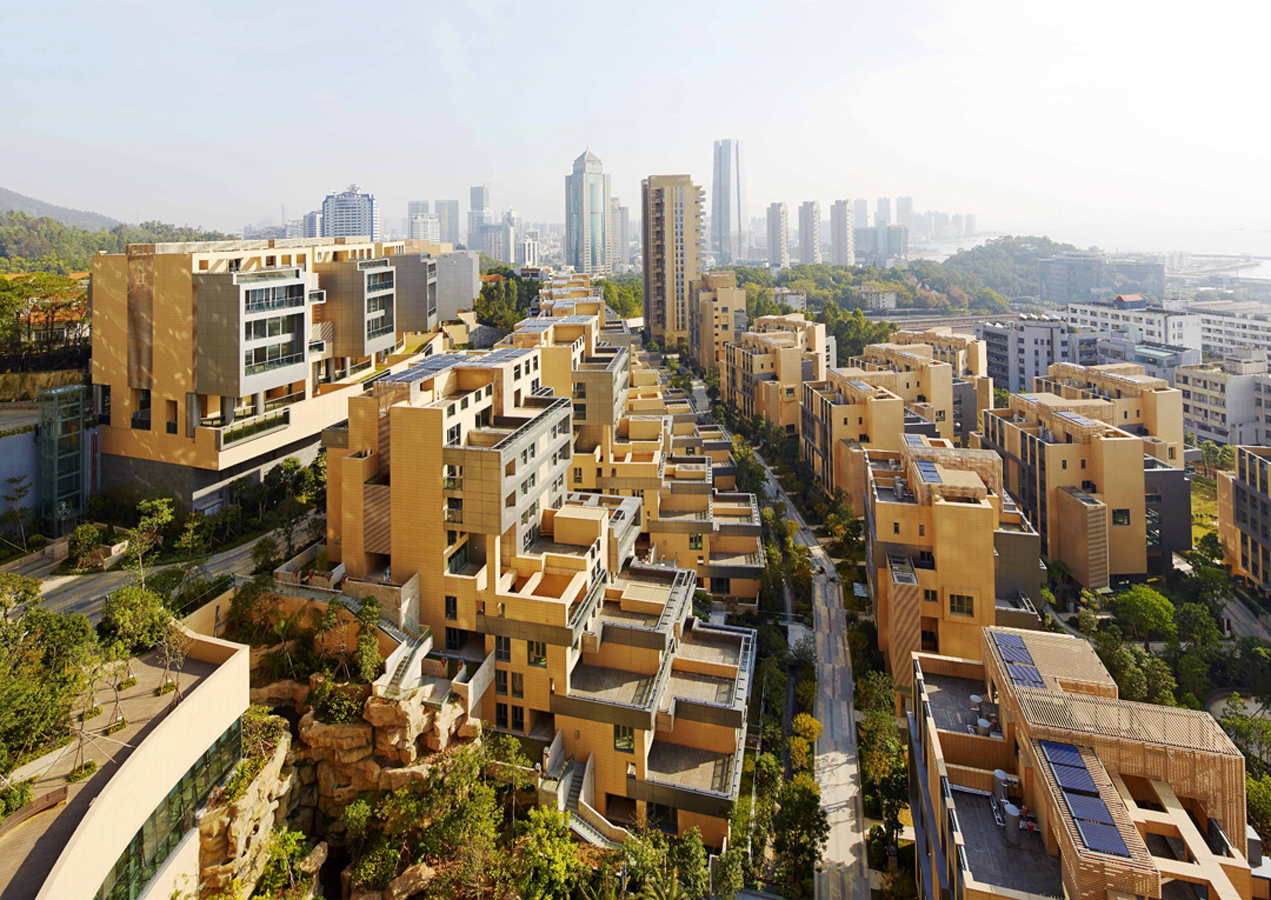 Over the last two decades, development in China has been defined by a dizzying pace and new architecture produce in-mass. For Jinshan 9, this force behind new buildings was directed into a multifamily living community. Located in China’s Shekou mixed-use district, the project looks out west to wild, forested mountains and east to Shenzhen Bay Bridge. With a range of both low-rise and high-rise structures, the development was made for diverse lifestyles and populations.
Over the last two decades, development in China has been defined by a dizzying pace and new architecture produce in-mass. For Jinshan 9, this force behind new buildings was directed into a multifamily living community. Located in China’s Shekou mixed-use district, the project looks out west to wild, forested mountains and east to Shenzhen Bay Bridge. With a range of both low-rise and high-rise structures, the development was made for diverse lifestyles and populations.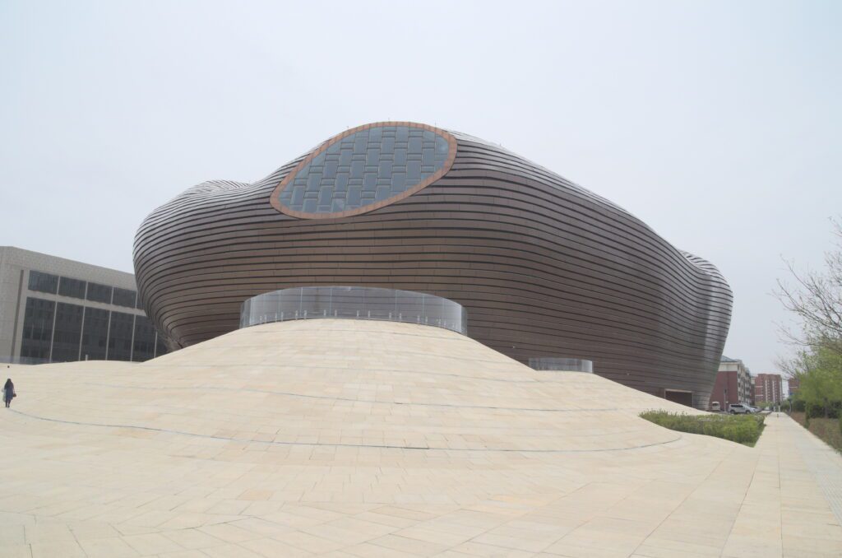
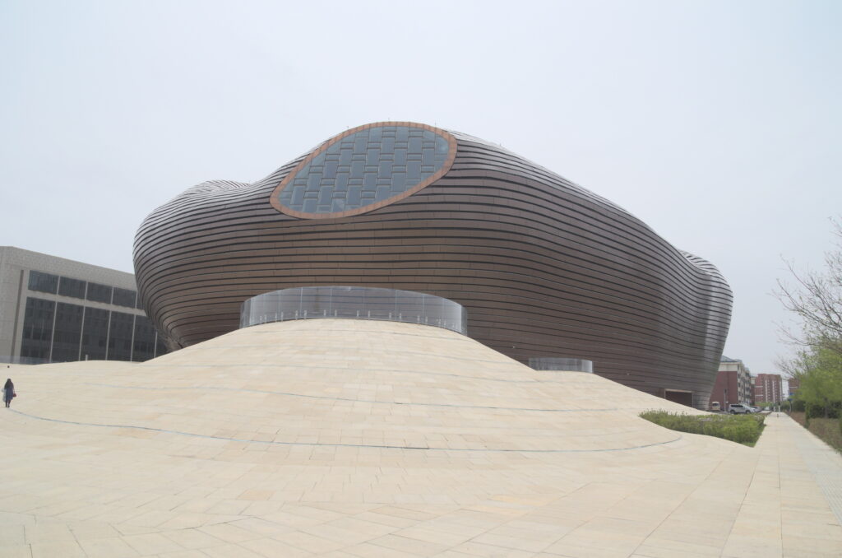
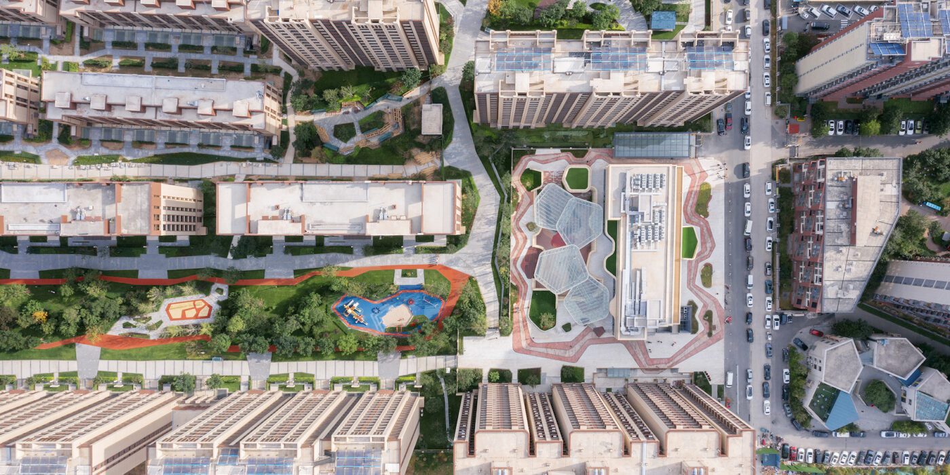
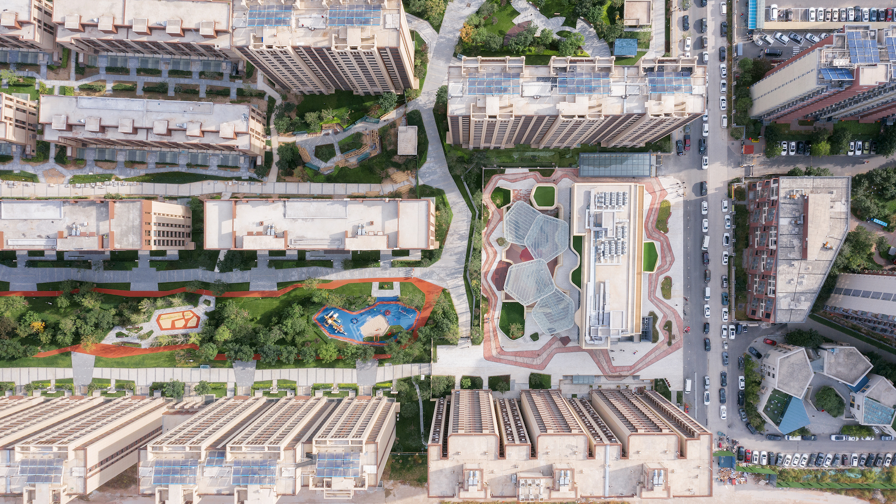

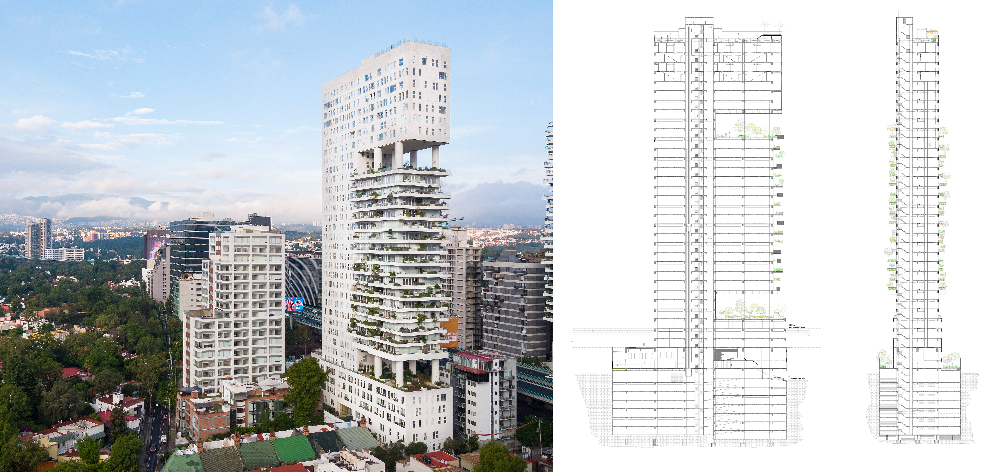
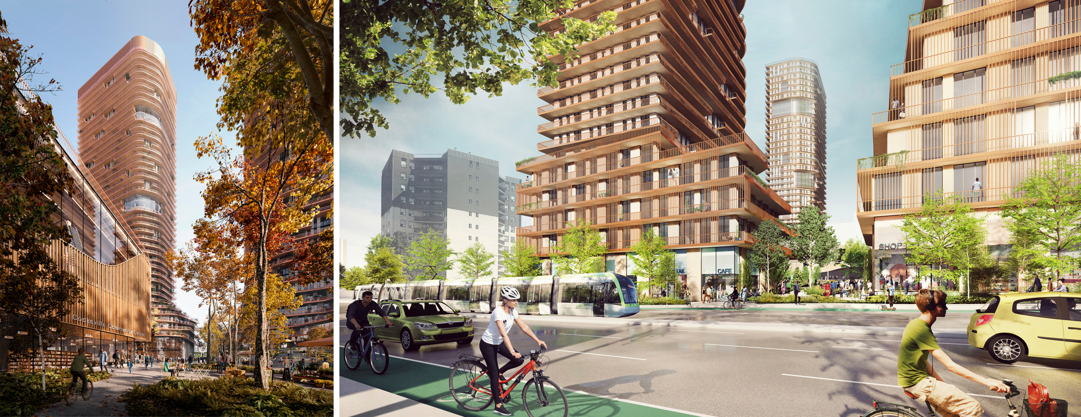
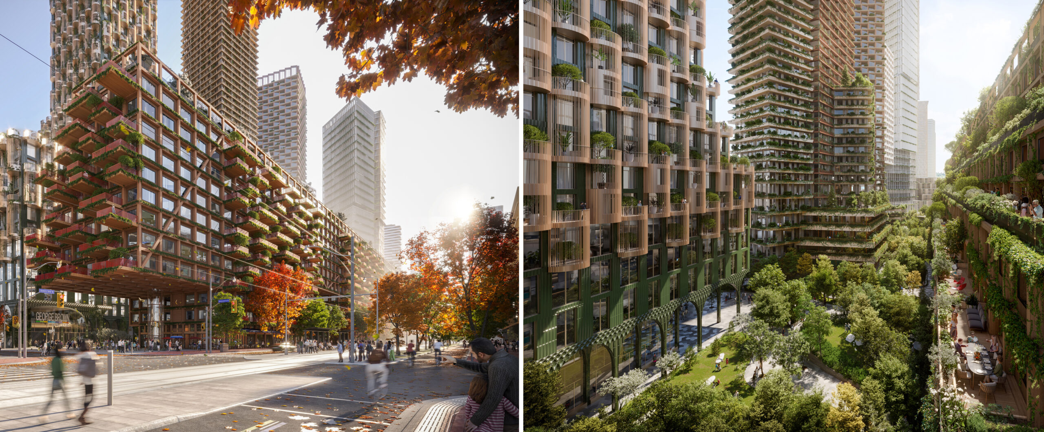
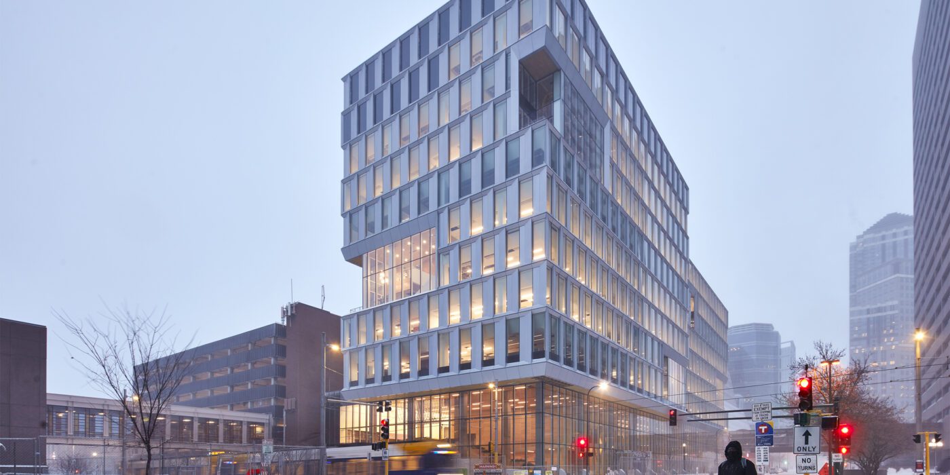

 The new Minneapolis Public Service building was designed to better reflect its community. Glass and aluminum facades wrap the building, while double height pockets are carved from the building to break up its massing. Bus and light-rail stations pass by and drop off next to the new building, offering access to from across the city. A large feature stair in the entry foyer provides public space that connects to an extra lobby on the second floor. In turn, the themes of transparency and connection continue inside.
The new Minneapolis Public Service building was designed to better reflect its community. Glass and aluminum facades wrap the building, while double height pockets are carved from the building to break up its massing. Bus and light-rail stations pass by and drop off next to the new building, offering access to from across the city. A large feature stair in the entry foyer provides public space that connects to an extra lobby on the second floor. In turn, the themes of transparency and connection continue inside.
 The Walker library was designed to replace an outmoded subterranean facility, reestablishing the street façade that gives Hennepin Avenue its distinctive character and scale. Located adjacent to the Midtown Greenway bike trail and built on the foundations of the previous structure, the new library is positioned at a nexus of multi-modal transportation networks. As VJAA explains, the new stainless steel and glass clad building was designed as a simple figural mass consistent with the iconography of civic buildings.
The Walker library was designed to replace an outmoded subterranean facility, reestablishing the street façade that gives Hennepin Avenue its distinctive character and scale. Located adjacent to the Midtown Greenway bike trail and built on the foundations of the previous structure, the new library is positioned at a nexus of multi-modal transportation networks. As VJAA explains, the new stainless steel and glass clad building was designed as a simple figural mass consistent with the iconography of civic buildings.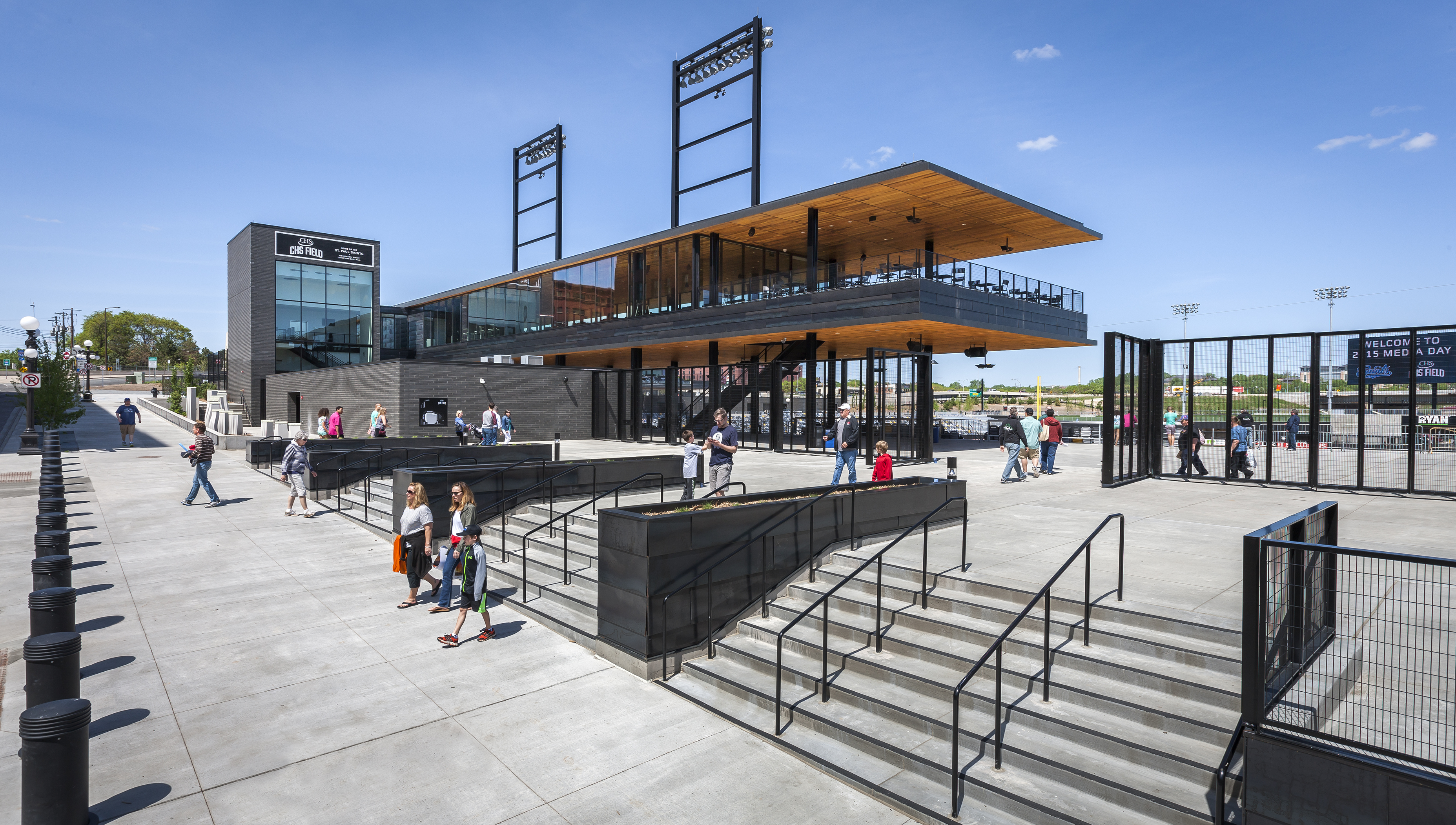
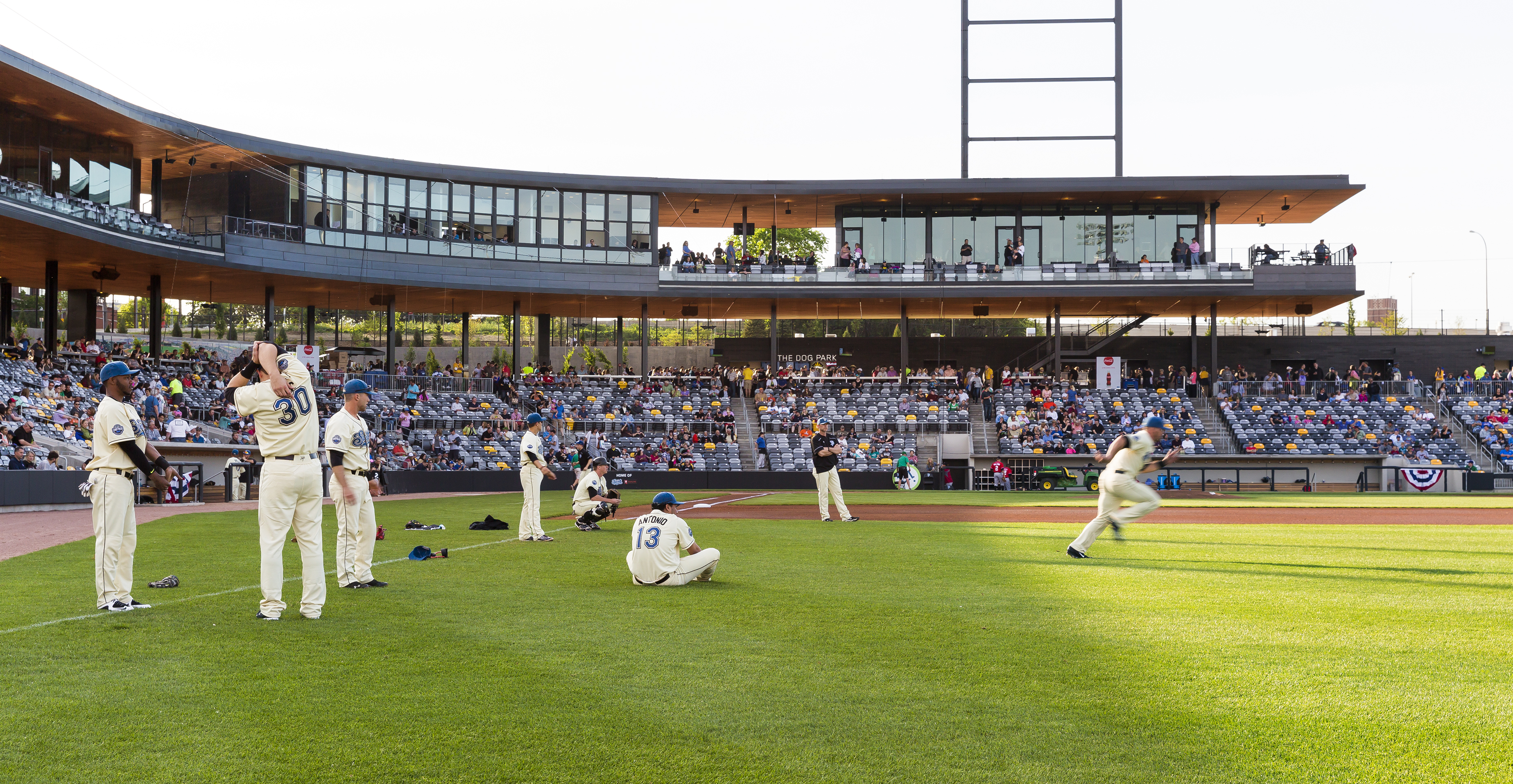 CHS Field creates a culmination to Downtown Saint Paul’s 5th Street to the ballpark. With just 7,000 seats, the ballpark is conceived first as a park, a green space in the city and not a building. Entering off Broadway, at street level, the concourse becomes a 360 degree walkway allowing patrons to navigate around the entire field. Concourse amenities are pushed back into the hillside while the seating bowl and playing field are depressed into the natural topography of the site. It was designed to be the greenest ballpark in America.
CHS Field creates a culmination to Downtown Saint Paul’s 5th Street to the ballpark. With just 7,000 seats, the ballpark is conceived first as a park, a green space in the city and not a building. Entering off Broadway, at street level, the concourse becomes a 360 degree walkway allowing patrons to navigate around the entire field. Concourse amenities are pushed back into the hillside while the seating bowl and playing field are depressed into the natural topography of the site. It was designed to be the greenest ballpark in America.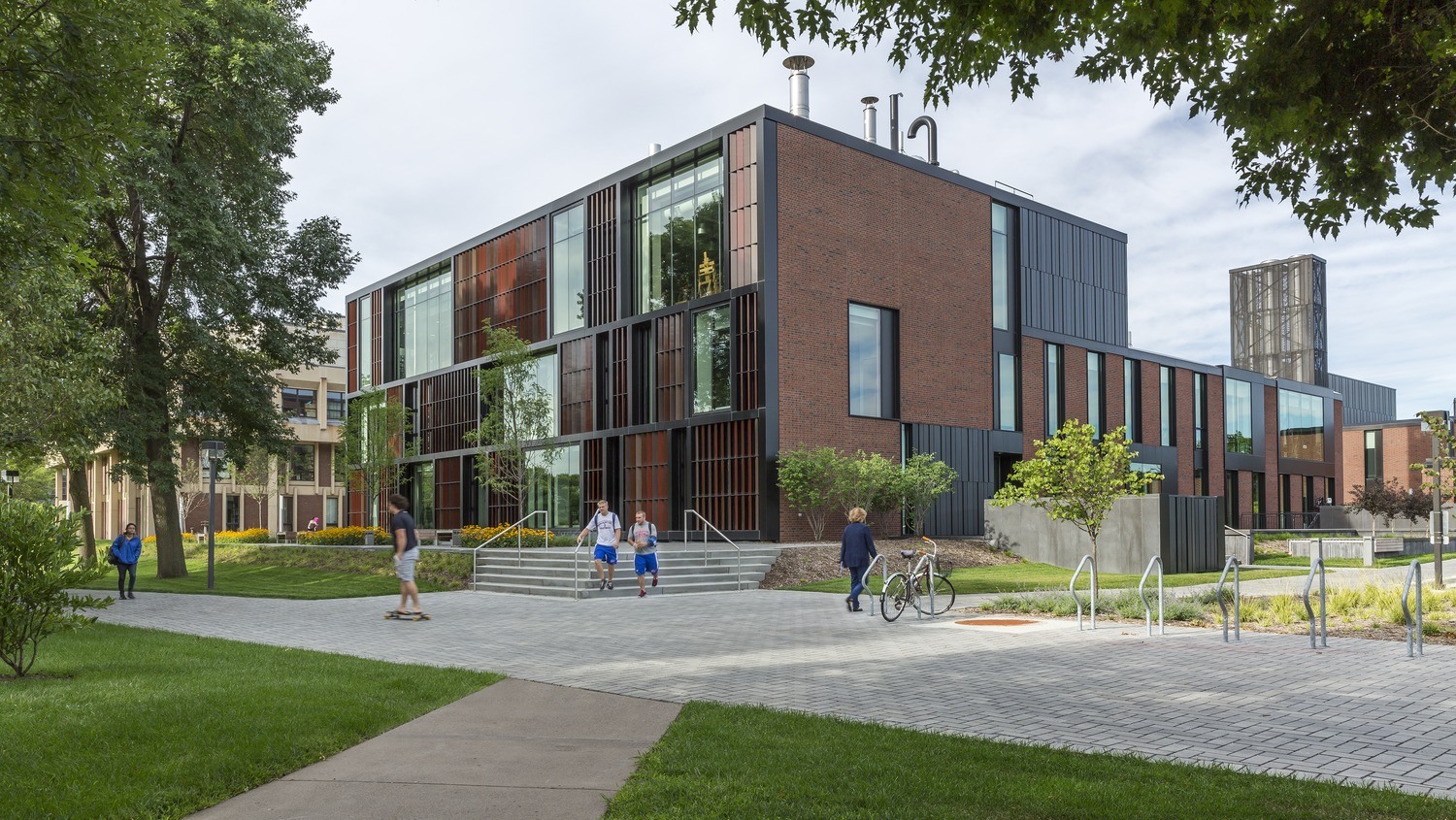
 HGA designed the Janet Wallace Fine Arts Center to anchor the western edge of the Macalester College campus in St. Paul, Minnesota. Built in the 1960s, the structure was in need of an update when college officials sought to redesign the complex. Because of the tight urban location of the campus, new campus construction needed to maximize multi-use possibilities to make every space count. The design team responded with a design for a visual and performing arts complex anchored by a light-filled, two-story arts commons.
HGA designed the Janet Wallace Fine Arts Center to anchor the western edge of the Macalester College campus in St. Paul, Minnesota. Built in the 1960s, the structure was in need of an update when college officials sought to redesign the complex. Because of the tight urban location of the campus, new campus construction needed to maximize multi-use possibilities to make every space count. The design team responded with a design for a visual and performing arts complex anchored by a light-filled, two-story arts commons.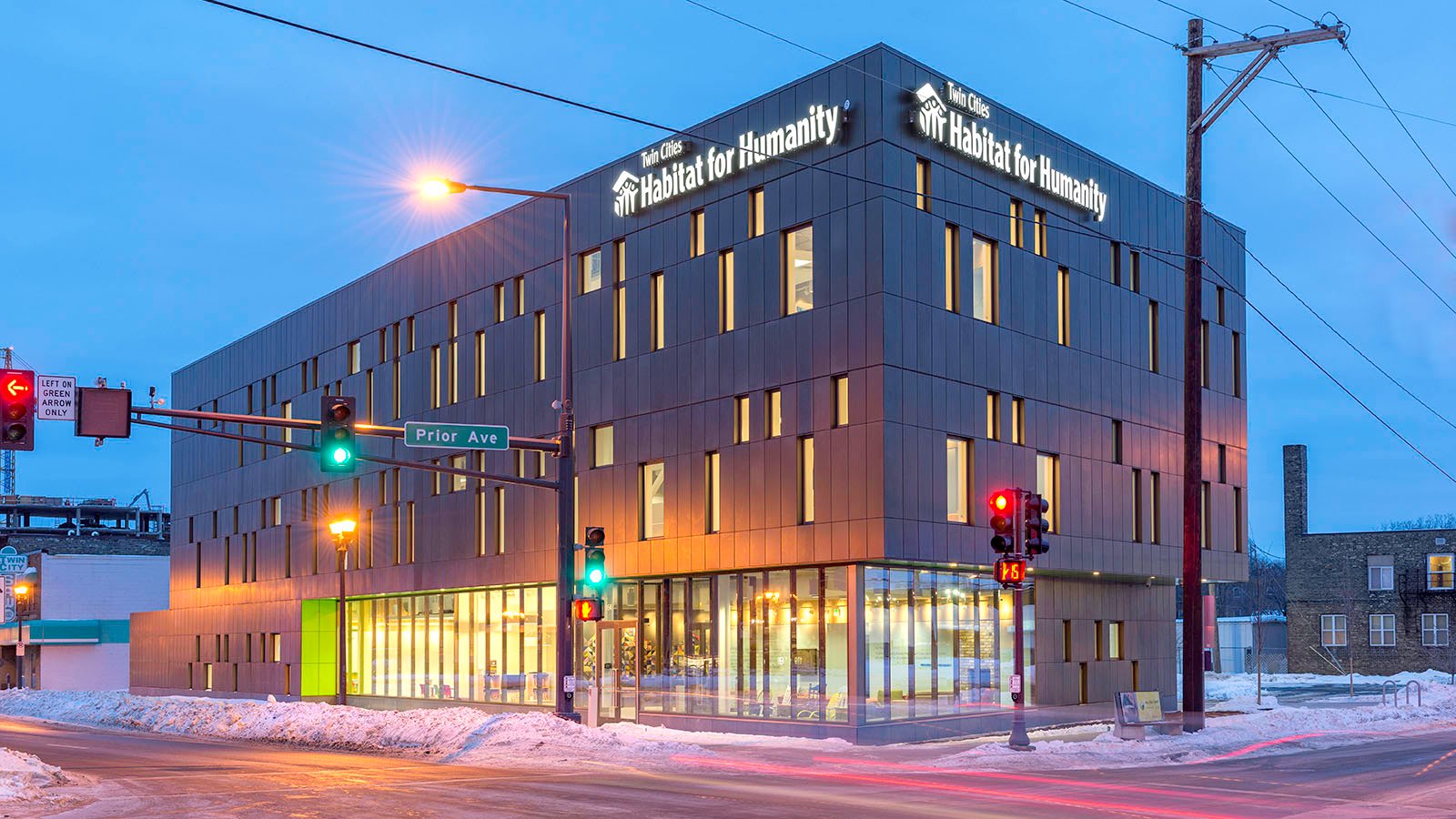
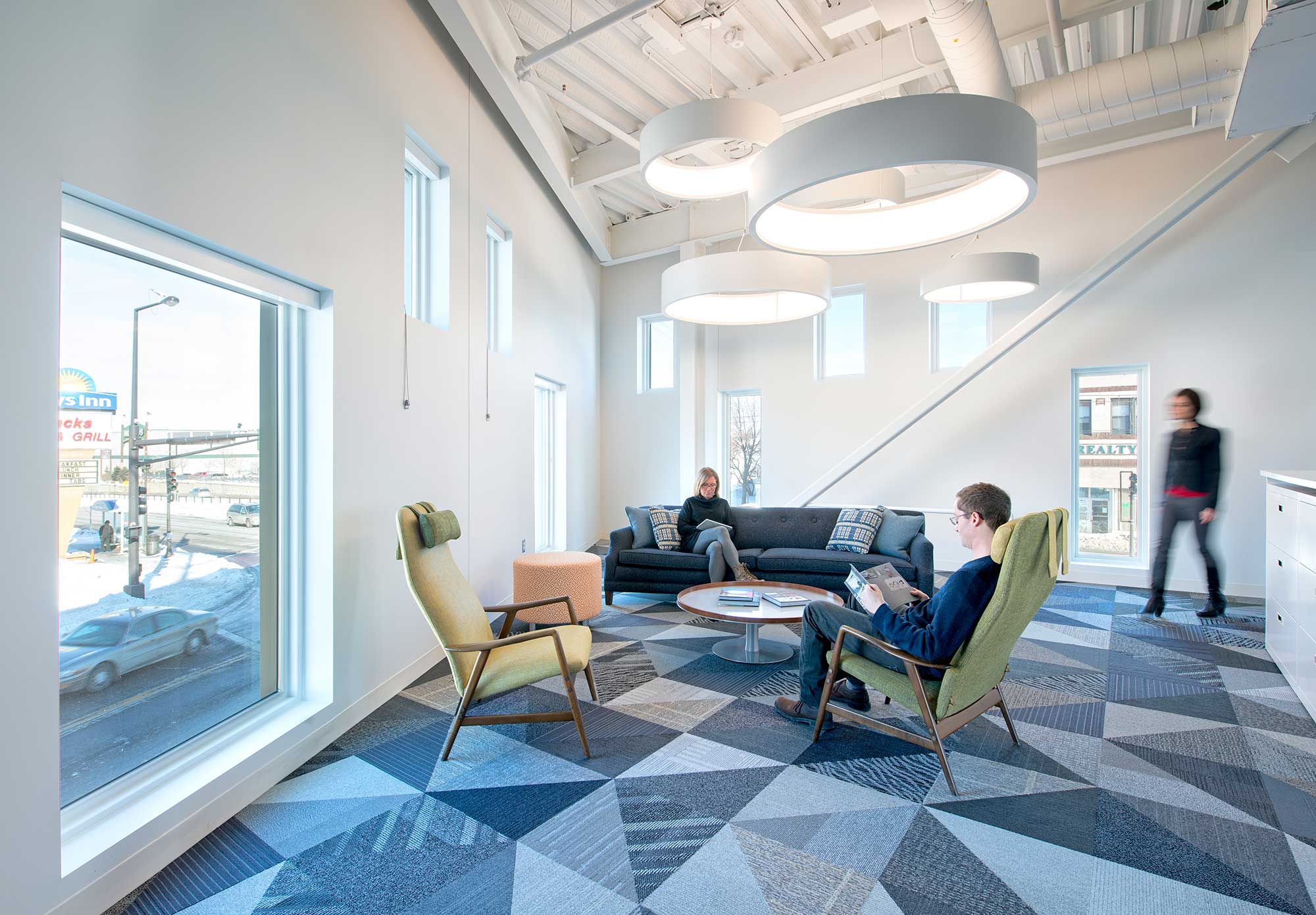 As the new home for Twin Cities Habitat for Humanity, this structure was designed to make physical connections between the community, families and the Habitat staff. As Gensler outlines, the material palette is modest. Residential sized windows are incorporated into the metal panel exterior wall to create both visual and spatial interest throughout. The design team embraced the idea of using the scale and experience of the residential window as part of the project’s overall architectural concept.
As the new home for Twin Cities Habitat for Humanity, this structure was designed to make physical connections between the community, families and the Habitat staff. As Gensler outlines, the material palette is modest. Residential sized windows are incorporated into the metal panel exterior wall to create both visual and spatial interest throughout. The design team embraced the idea of using the scale and experience of the residential window as part of the project’s overall architectural concept.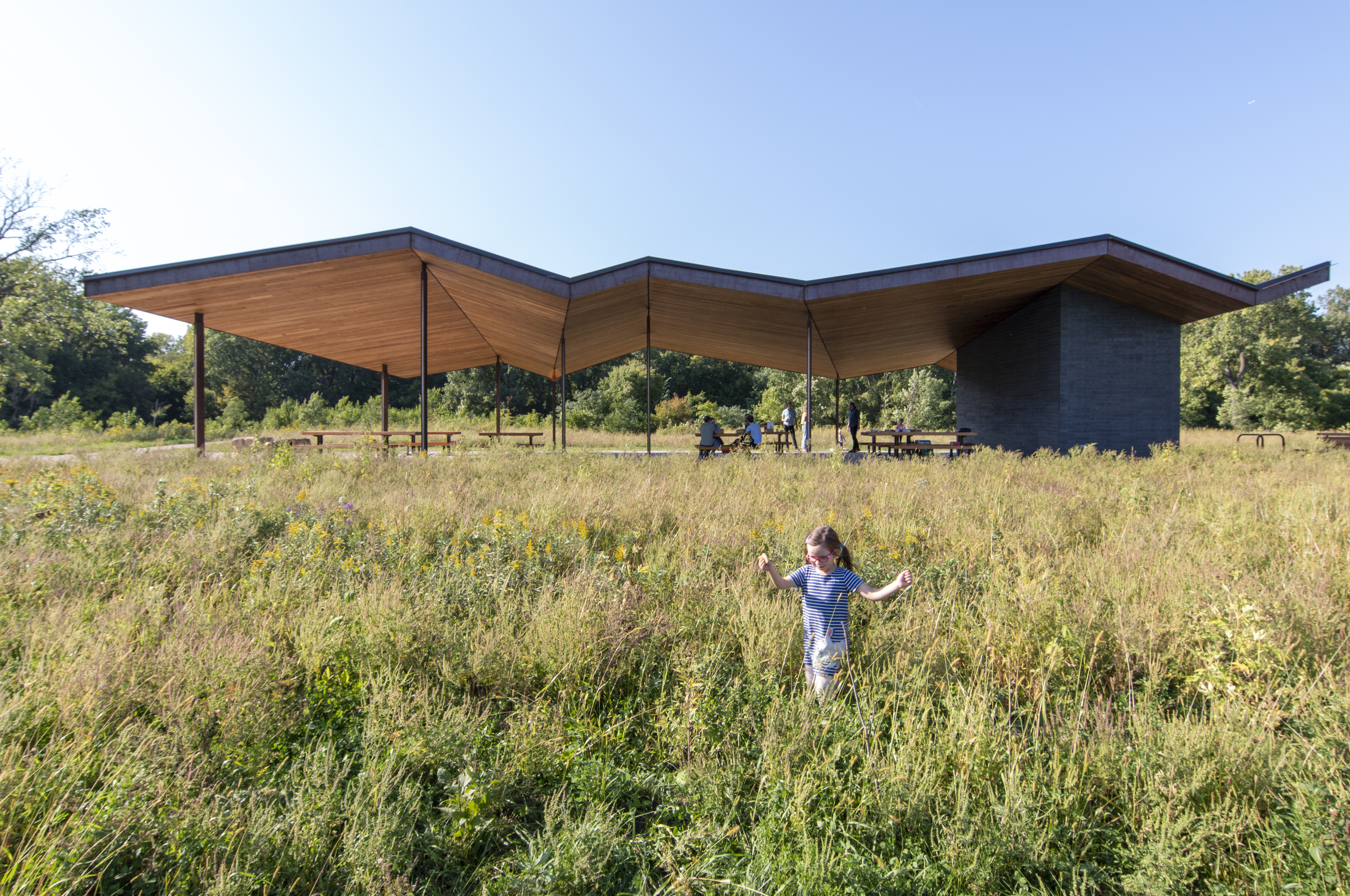
 VJJA designed the Lilydale Regional Park shelter as part of the Mississippi National River and Recreation Area. Sited on the floodplains of the east bank of the Mississippi River in St. Paul, it is defined by the Mississippi River to the North and Pickerel Lake below the river bluffs to the South. In turn, Harriet Island Regional Park informs the park to the East and the Interstate, 35‐E, to the west. The park is 384‐acres (155 hectares) which includes the 100‐acre (40-hectare) Pickerel Lake and an additional 100 acres (40 hectares) of wetland/marsh.
VJJA designed the Lilydale Regional Park shelter as part of the Mississippi National River and Recreation Area. Sited on the floodplains of the east bank of the Mississippi River in St. Paul, it is defined by the Mississippi River to the North and Pickerel Lake below the river bluffs to the South. In turn, Harriet Island Regional Park informs the park to the East and the Interstate, 35‐E, to the west. The park is 384‐acres (155 hectares) which includes the 100‐acre (40-hectare) Pickerel Lake and an additional 100 acres (40 hectares) of wetland/marsh.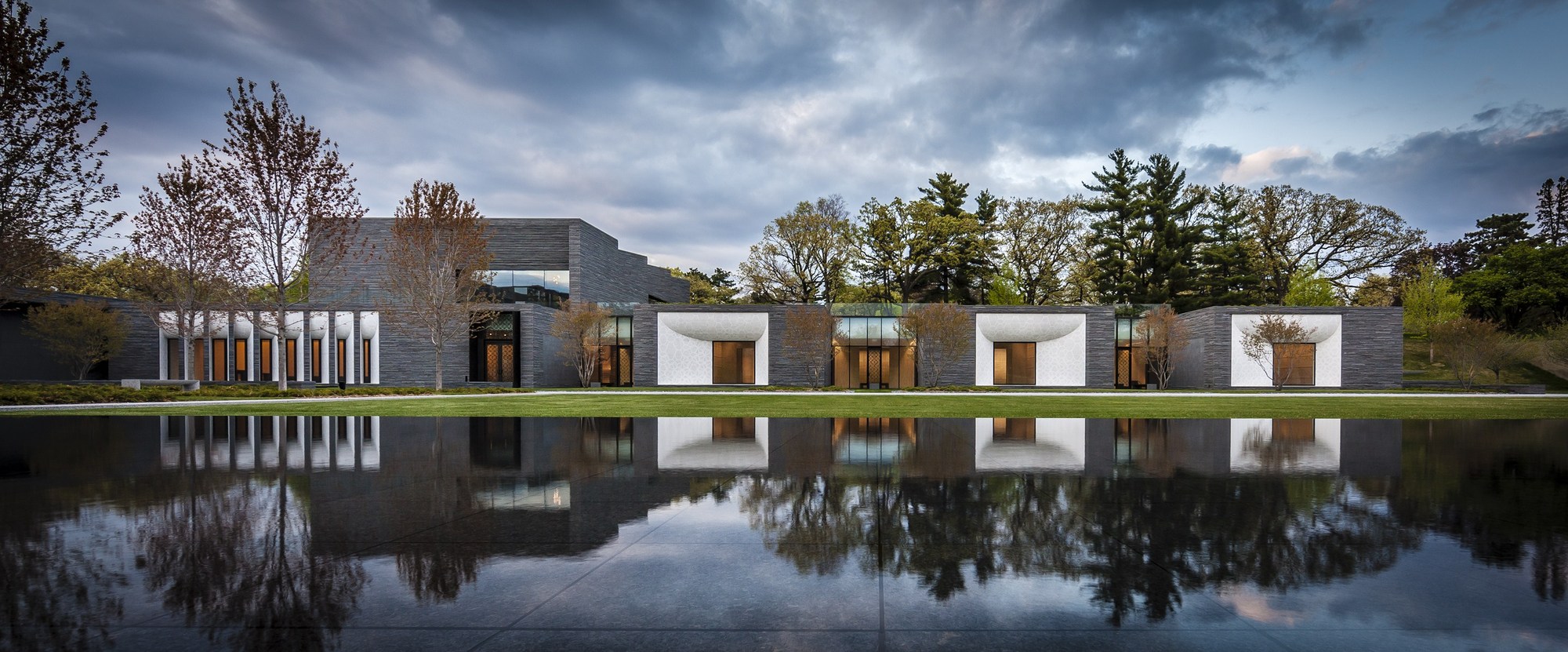
 Lakewood follows the distinctly Americanized tradition of the Lawn Plan cemetery — a mix of large family monuments and individual grave markers arranged within open, sweeping lawns framed by trees and softly curving roads. Inspired by the landscape of Pere-Lachaise Cemetery in Paris, a new 24,500 square foot (2, 275 square meter) mausoleum connects to its context and includes burial space for more than 10,000 people, a chapel, reception center, and landscaping on four acres. Rooted in its materials, horizontal bands of split-faced gray granite tie the structure to the earth.
Lakewood follows the distinctly Americanized tradition of the Lawn Plan cemetery — a mix of large family monuments and individual grave markers arranged within open, sweeping lawns framed by trees and softly curving roads. Inspired by the landscape of Pere-Lachaise Cemetery in Paris, a new 24,500 square foot (2, 275 square meter) mausoleum connects to its context and includes burial space for more than 10,000 people, a chapel, reception center, and landscaping on four acres. Rooted in its materials, horizontal bands of split-faced gray granite tie the structure to the earth.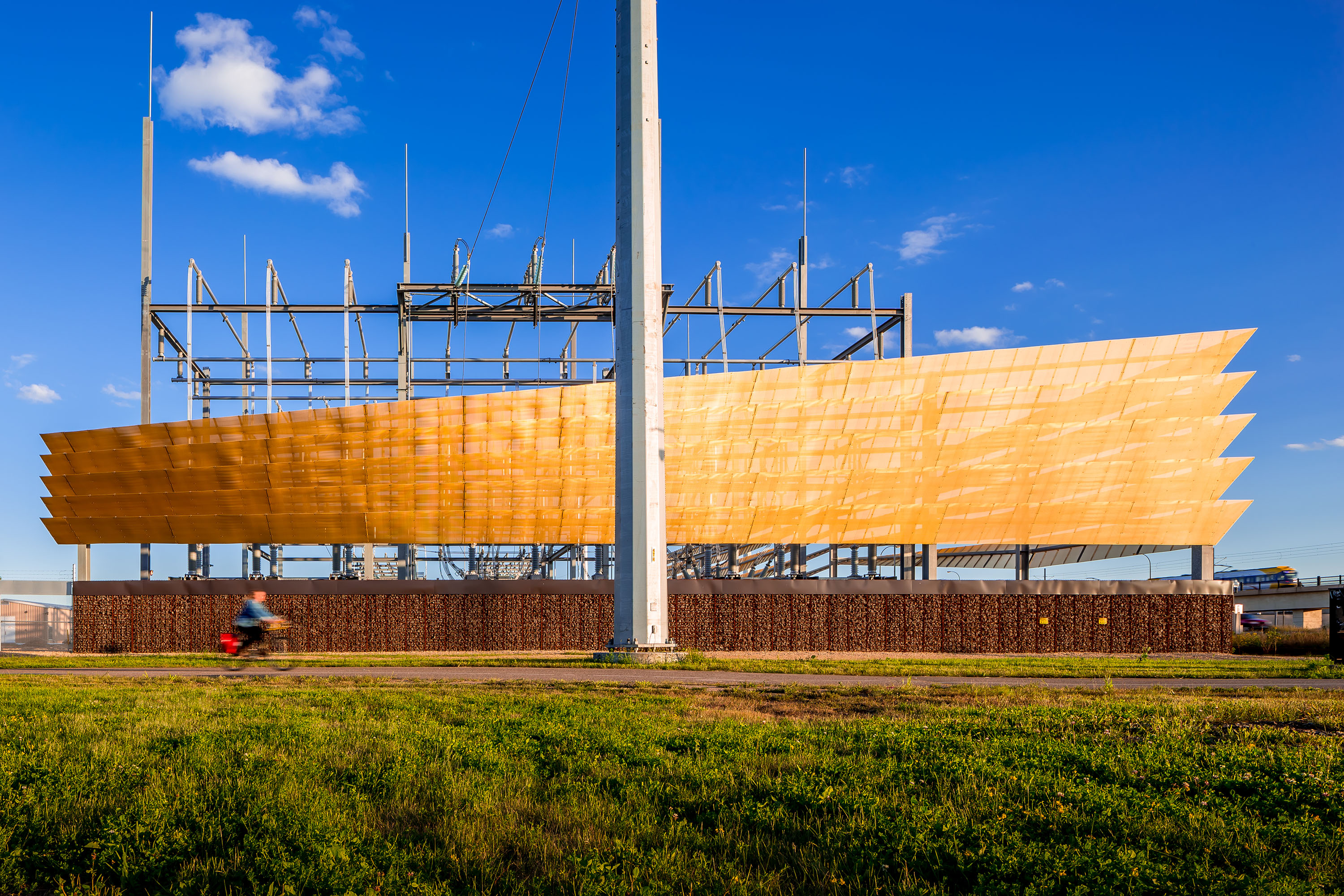
 Two Xcel Energy substation enclosures were designed in Minneapolis, called Hiawatha West and Midtown. These were made to respond to multiple requirements and operate at multiple scales: the city, the neighborhood, and the substation-proper. Driven by extensive community feedback and requirements of the Public Utilities Commission, the architecture of these enclosures responds to their community settings as well as to substation functional requirements.
Two Xcel Energy substation enclosures were designed in Minneapolis, called Hiawatha West and Midtown. These were made to respond to multiple requirements and operate at multiple scales: the city, the neighborhood, and the substation-proper. Driven by extensive community feedback and requirements of the Public Utilities Commission, the architecture of these enclosures responds to their community settings as well as to substation functional requirements.