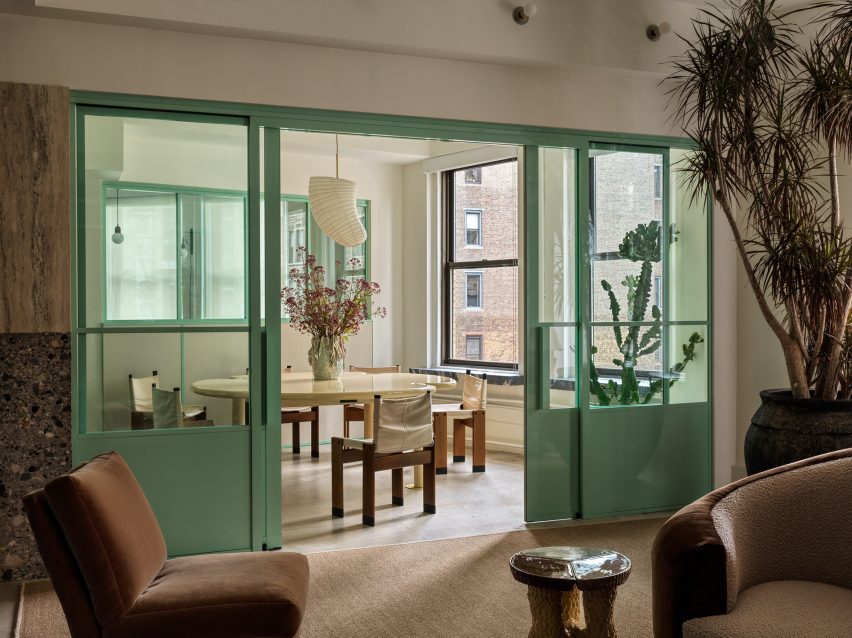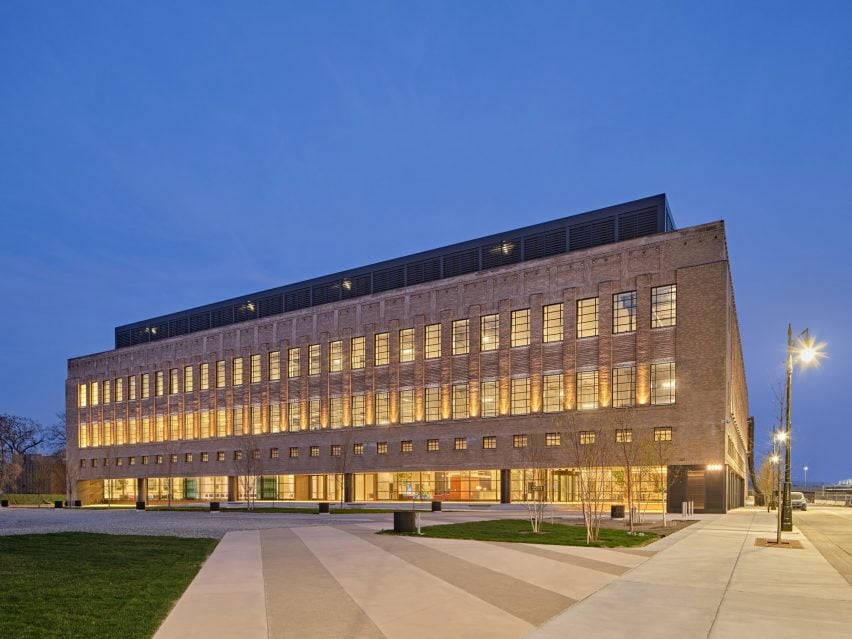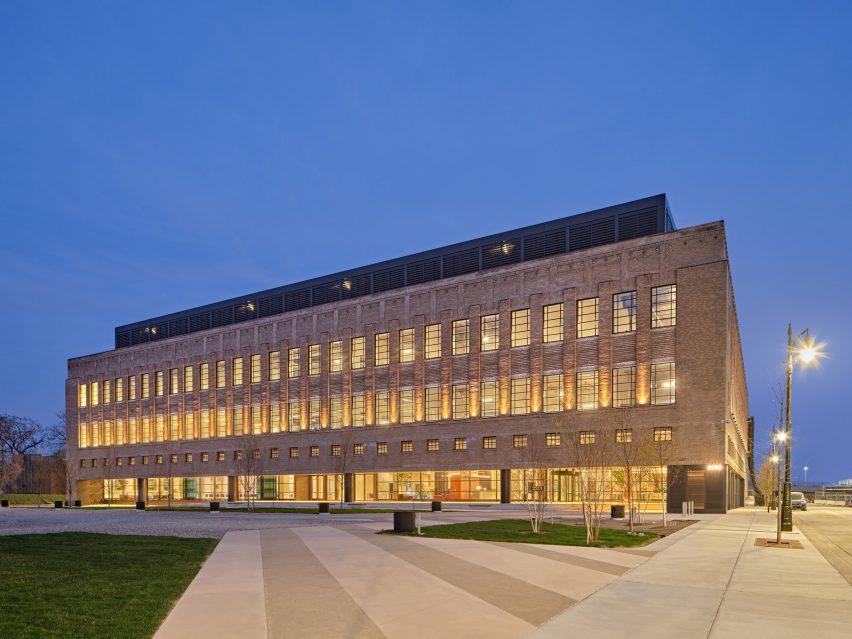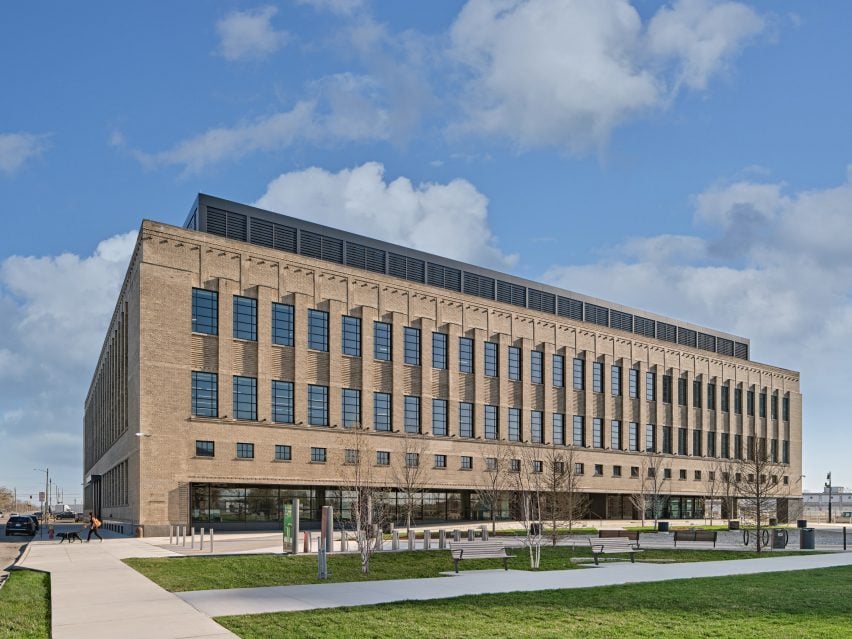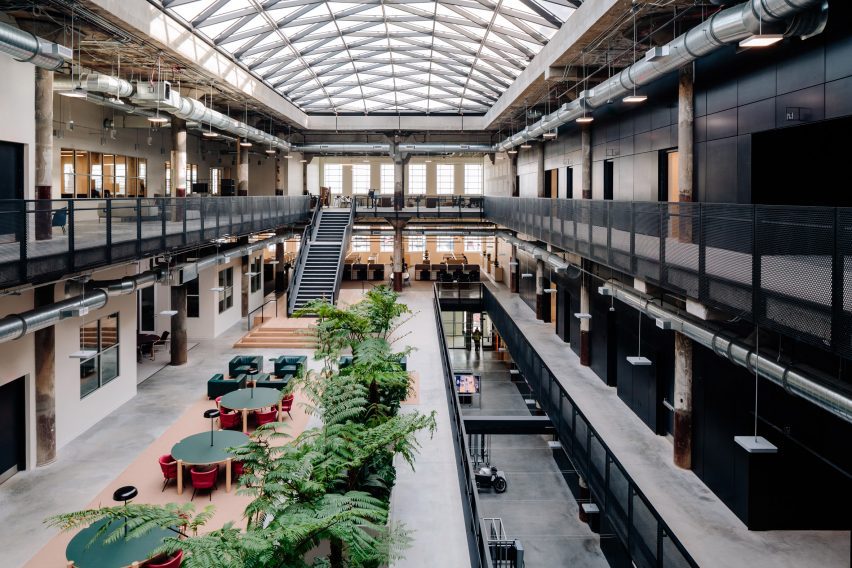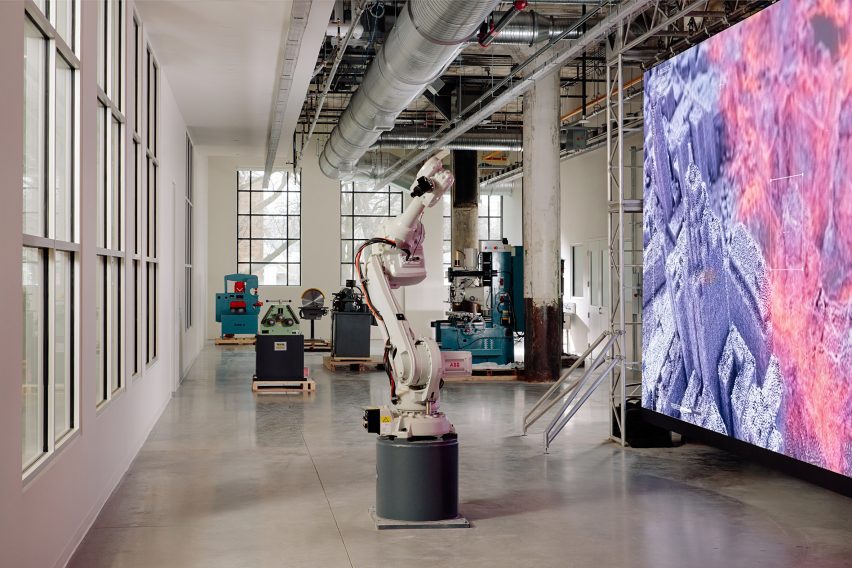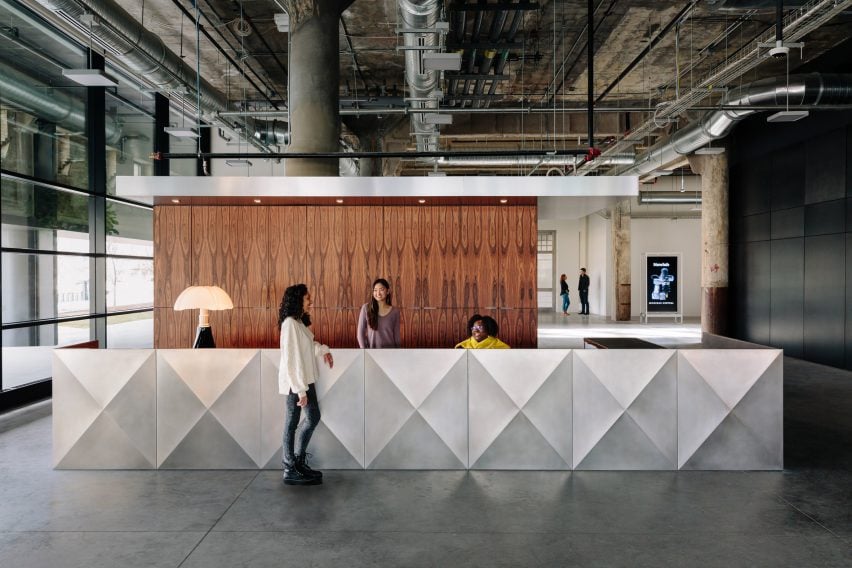Civilian draws on “grandeur” of early cinemas for Sandbox Films offices
New York studio Civilian has designed the headquarters for a documentary production company in Manhattan’s Flatiron District, which includes an art deco-influenced screening room.
The offices for award-winning Sandbox Films are located in a landmarked 1920s neo-gothic skyscraper, and provide the company with its first dedicated workspace.
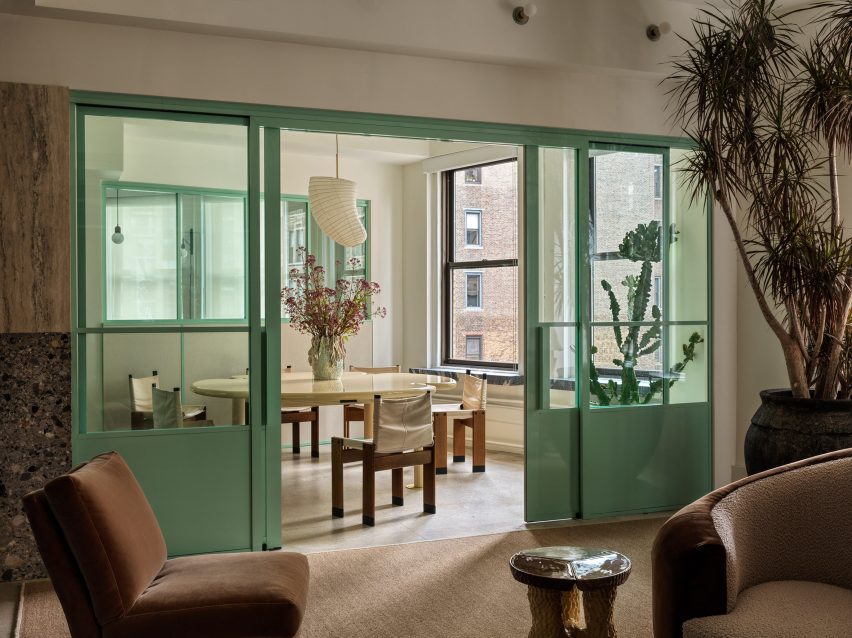

Spread across 4,200 square feet (390 square metres) of space, the program includes an open-plan reception area that doubles as an events space, a conference room, private and open offices, and production and editing suites.
There’s also a 22-seat screening room with a Dolby Atmos sound system, in which the team and their visitors can preview the completed or in-progress cuts.
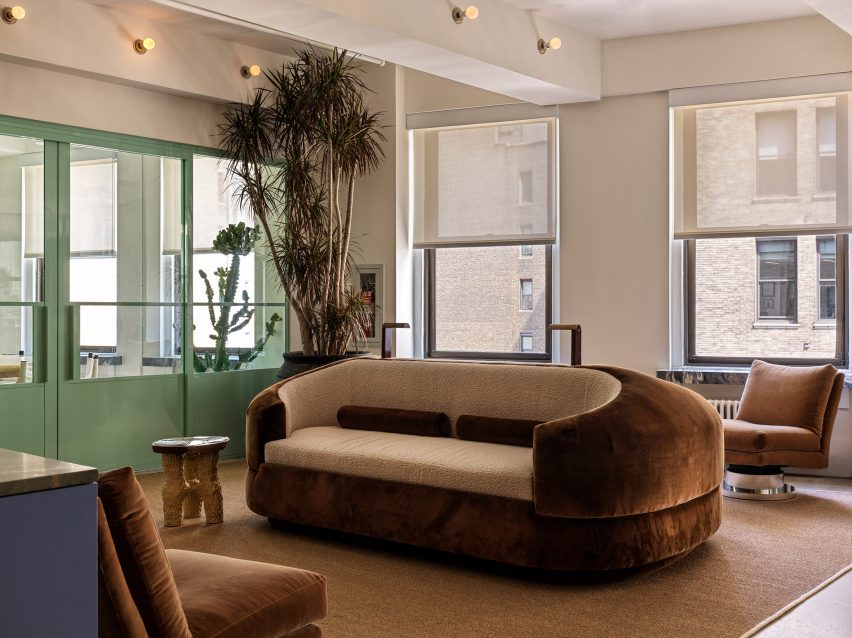

The non-profit documentary production company makes cinematic science films, many of which have won or received nominations for prestigious awards.
Among them are Fire of Love, which was nominated for Best Documentary Feature at the 95th Academy Awards in 2022; Emmy-winning Fathom; Sundance winner All Light, Everywhere; and Fireball, co-directed by Werner Herzog.
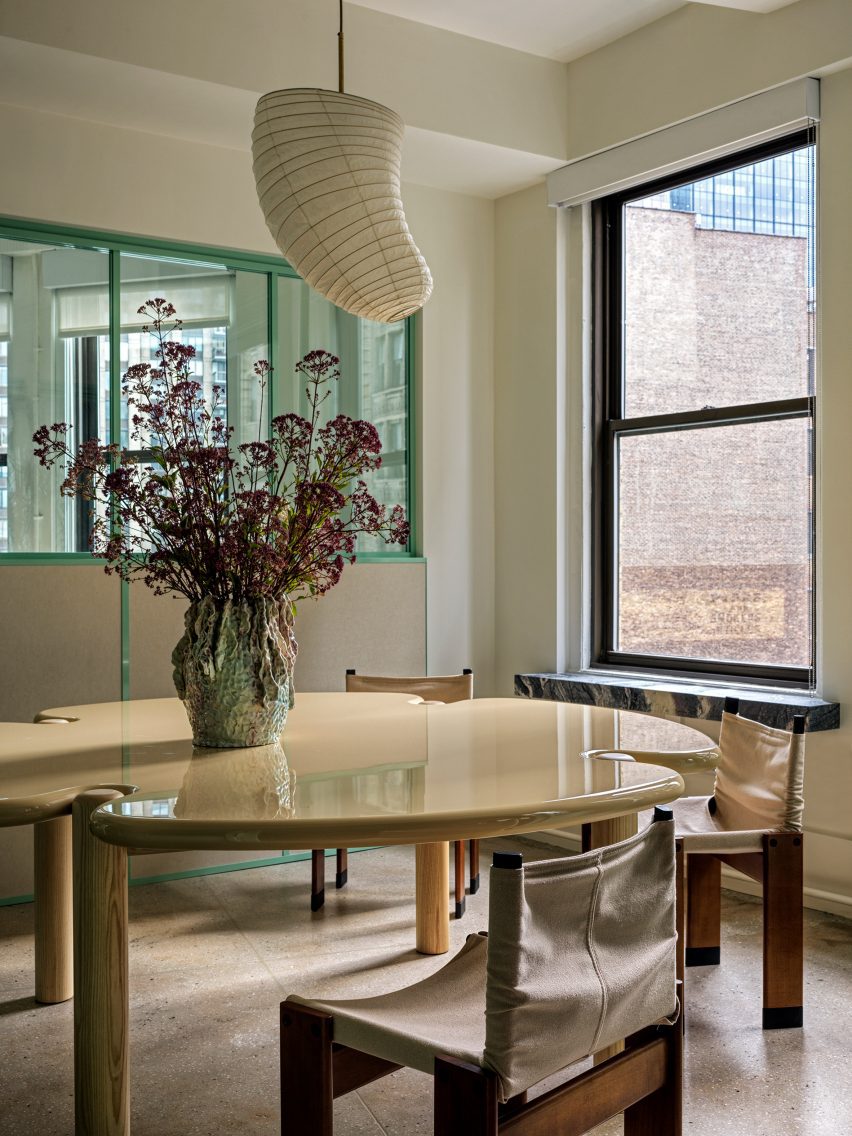

“Inspired by [our] clients’ love for the craft of storytelling, the space was informed by the grandeur of the amenity-rich yet intimate early movie houses of Stockholm and Amsterdam, art deco cinemas, the architectural colour gestures of Danish modernist designer Poul Henningsen, and the vanished world of interwar New York conjured by the project’s Broadway address,” said Civilian.
The reception area revolves around a circular stone-topped bar, which demarcates a staff pantry area by day, and can be used for serving food and drinks for events.
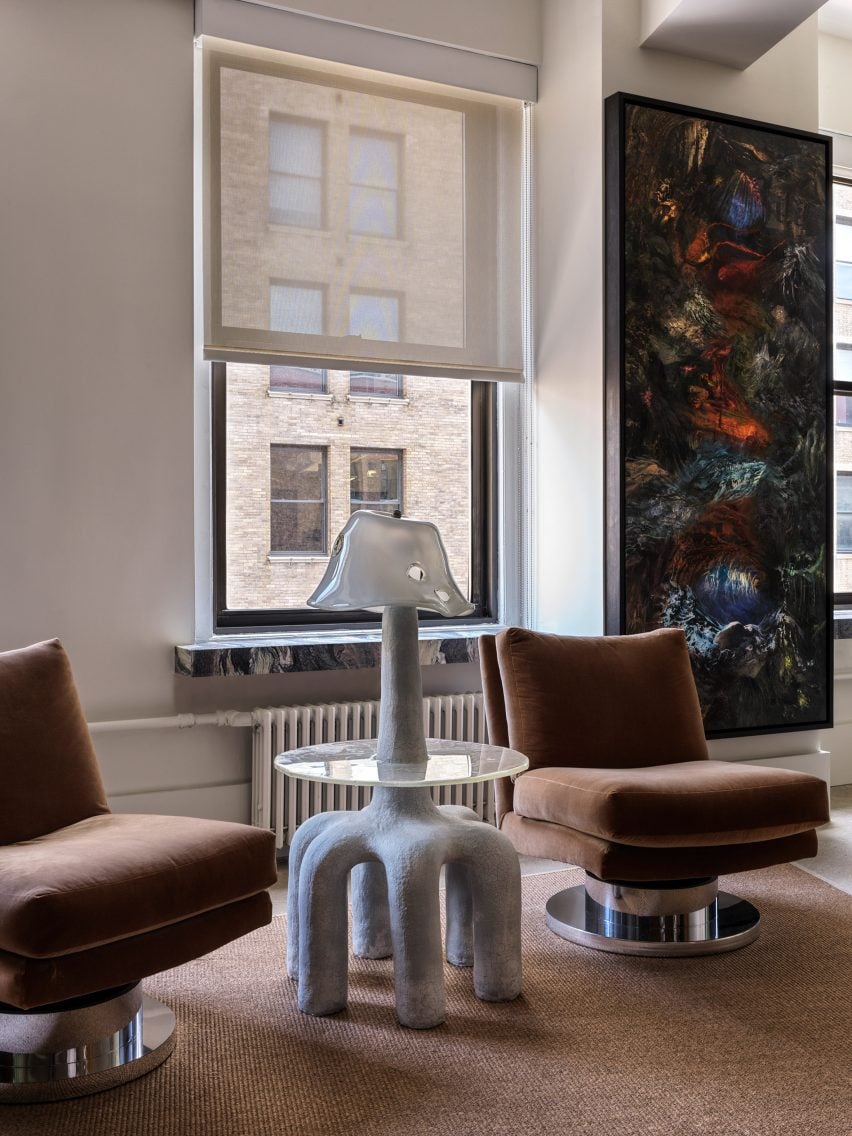

“With an active roster of screenings, events and a residency program for independent filmmakers, the space acts as an office as well as a dynamic center of gravity for New York’s nonfiction film community at large,” the team said.
A custom double-sided, Pierre Chareau-inspired boucle and velvet sofa sits opposite a pair of refinished Milo Boughman swivel chairs.
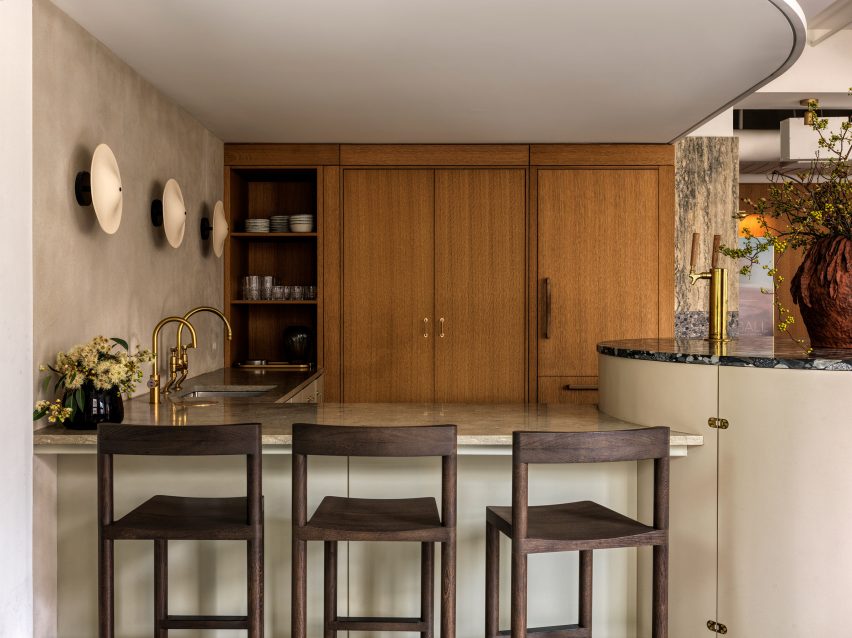

Marquee lights are installed in rows along the sides of the existing ceiling beams, with additional sconces mounted on the plastered pantry wall.
Structural columns have been wrapped in travertine cladding to highlight thresholds between the different spaces.
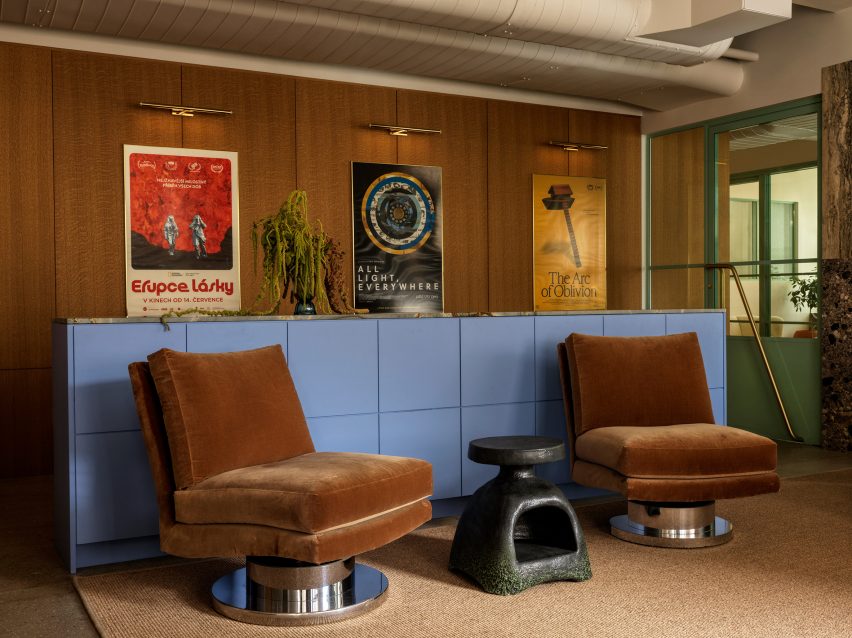

On either side of the reception, acoustic partitions with glass panels and mint-green frames cordon off the bright conference room and a private office.
Furnishing the conference room is a custom-designed meeting table that combines a solid ash frame and a high-gloss curved lacquer top, surrounded by vintage Tobia Scarpa Sling Chairs.
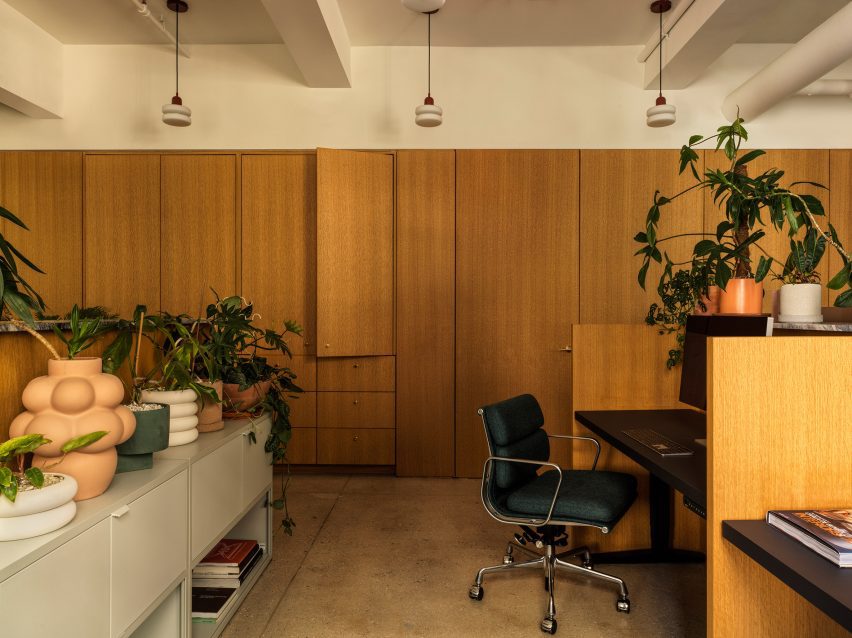

From reception, a neon-lit burgundy door leads into the screening room, where three tiers of seating face the large screen like in a mini movie theatre.
The cushioned seats are upholstered in soft powder-blue fabric, which contrasts with walnut wainscoting, and sound-absorbing brown wool wall panels that conceal the equipment.
Each chair has an individual armrest table for placing drinks or writing notes, complete with a small light created in collaboration with Lambert et Fils.
More private offices, sound-proofed editing suites and an open workspace are accessed via a short L-shaped corridor.
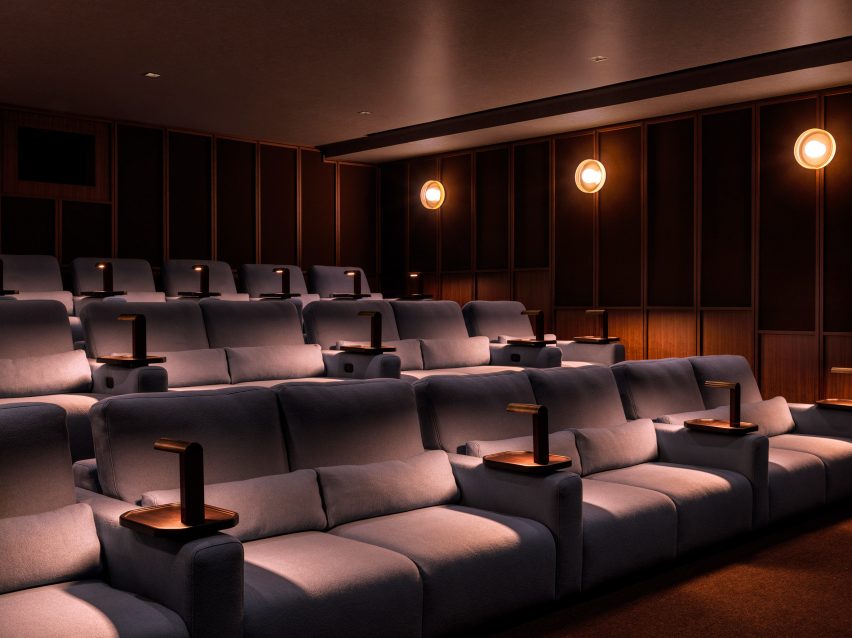

In the communal work area, sit-stand desks feature white oak divider panels and are topped with a stone ledge for displaying objects and plants.
“This project has given us an opportunity to draw from so many inspiring references, from its iconic Broadway location to historic theatre architecture, to create an elevated and layered space that supports the work Sandbox is doing to uplift documentary film talent,” said Civilian co-founder Ksenia Kagner.
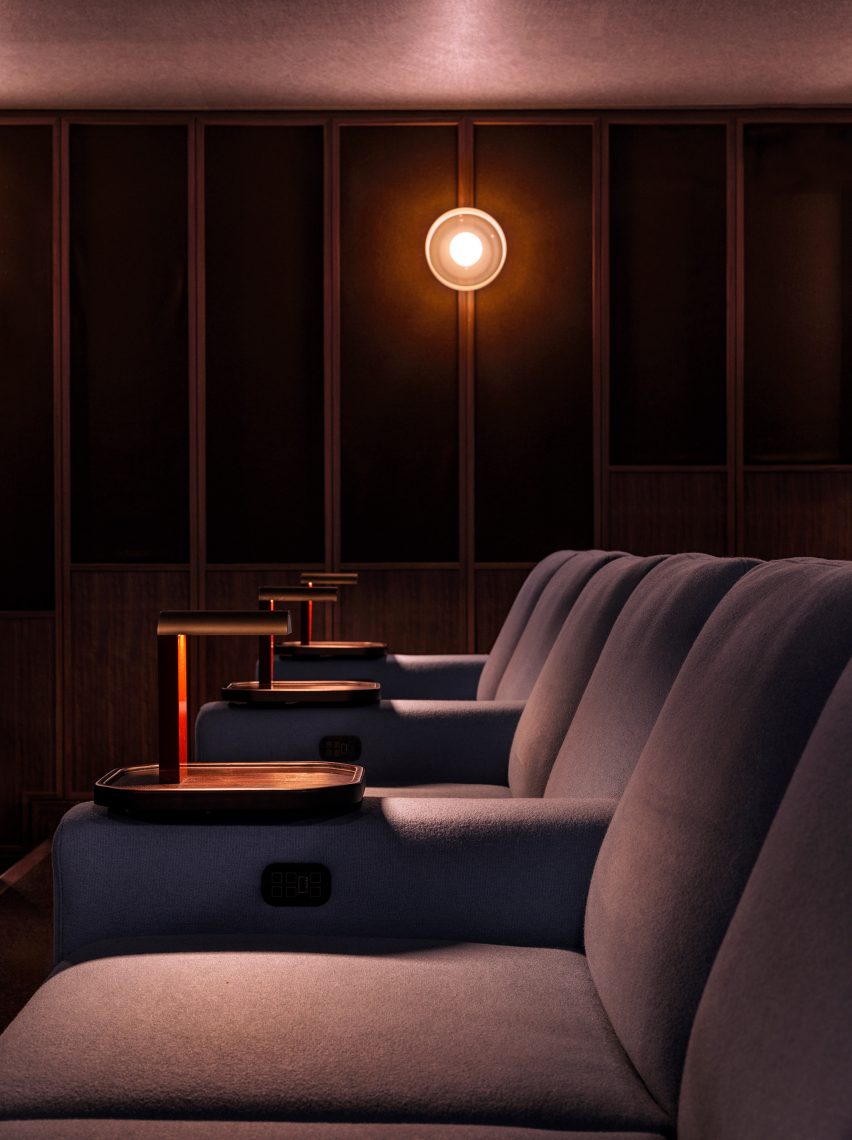

“We also felt it was important to be responsive to the changing priorities of the modern workplace, creating open, multipurpose spaces that nurture interaction and foster a sense of community,” she added.
Civilian was founded in 2018 by Kagner and Nicko Elliott, and the designers have since completed projects ranging from the transformation of Detroit’s historic Book Depository into a headquarters for tech company Newlab, to the renovation of a historic Bed-Stuy townhouse for themselves.
The photography is by Chris Mottalini.
Project credits:
Client: Sandbox Films (Simons Foundation)
Client rep: Cushman and Wakefield
Civilian scope: Interior design, creative direction, furniture design
Architect of record: LB Architects
Mechanical engineer: WB Engineers
AV engineer: Spectra
Acoustic engineer: WSDG
Production studio consultant: Tom Paul
Contractor: L&K Partners

