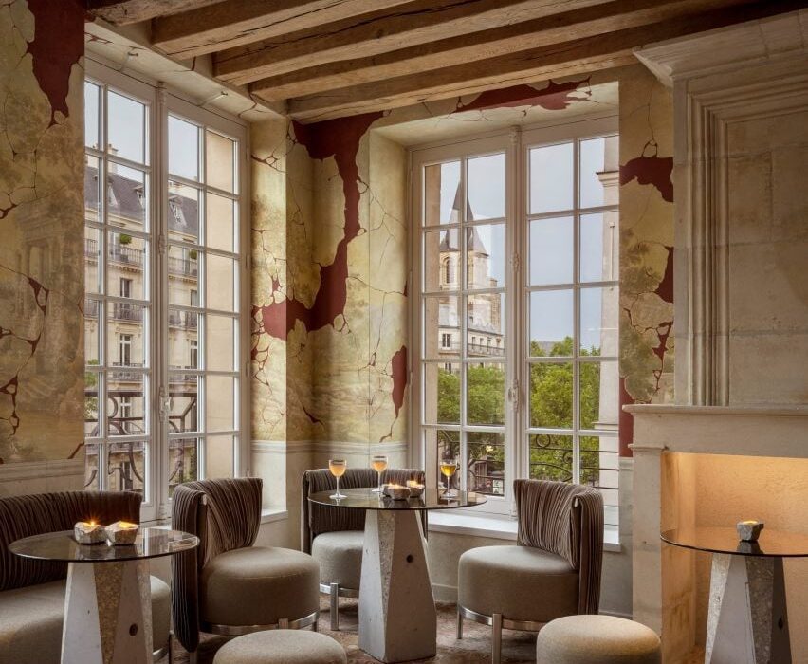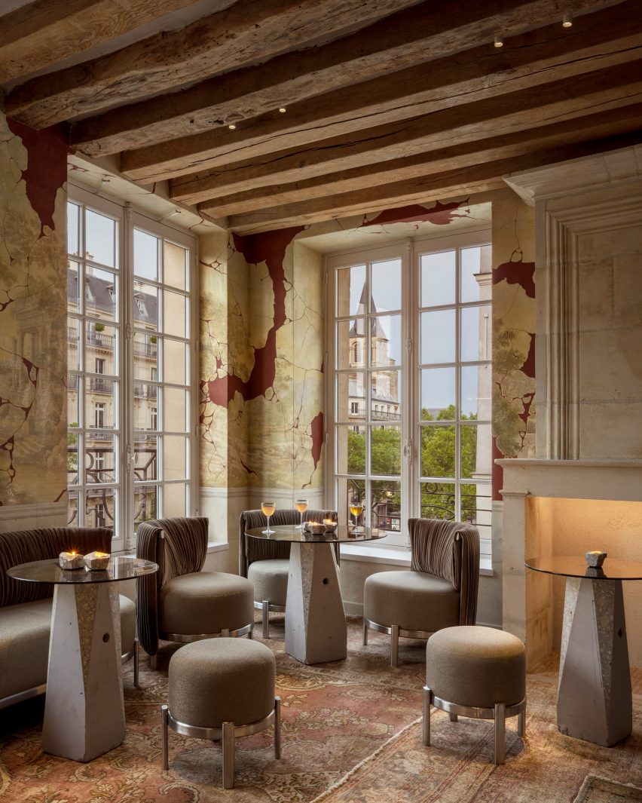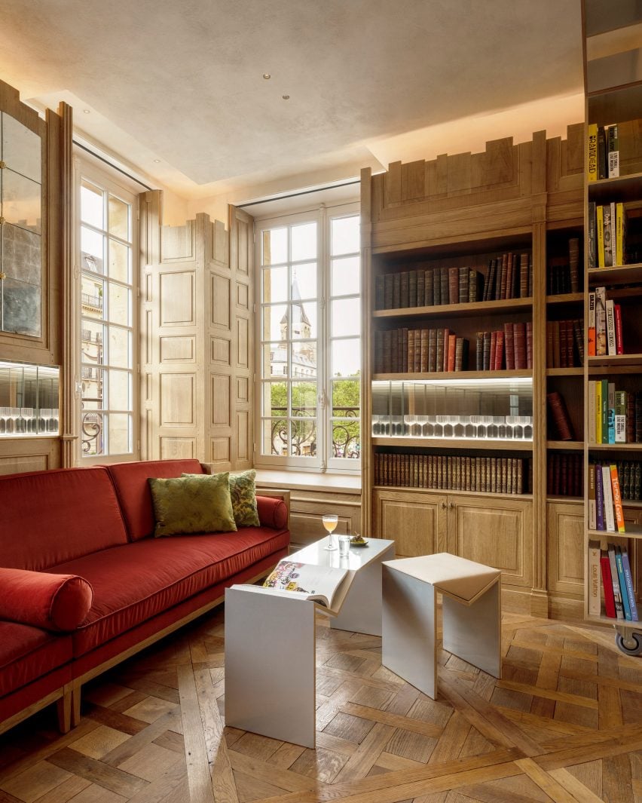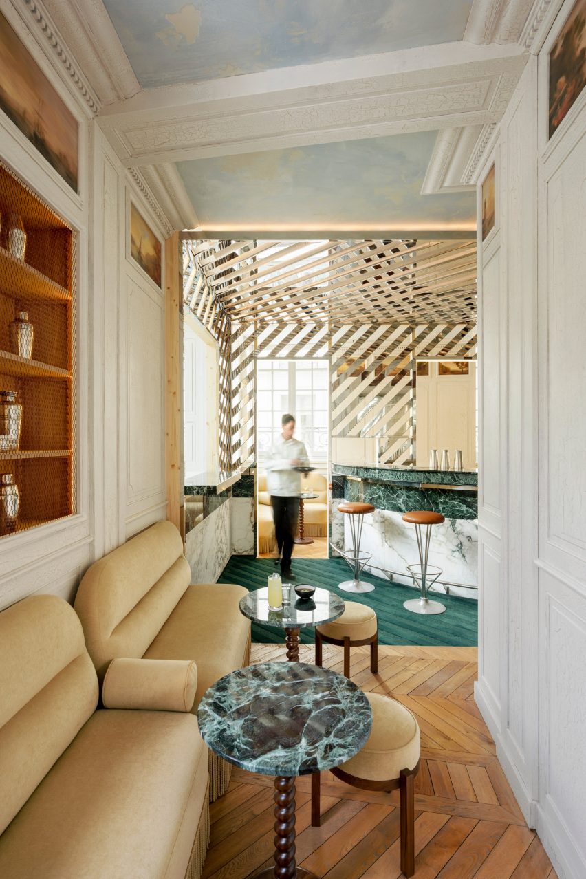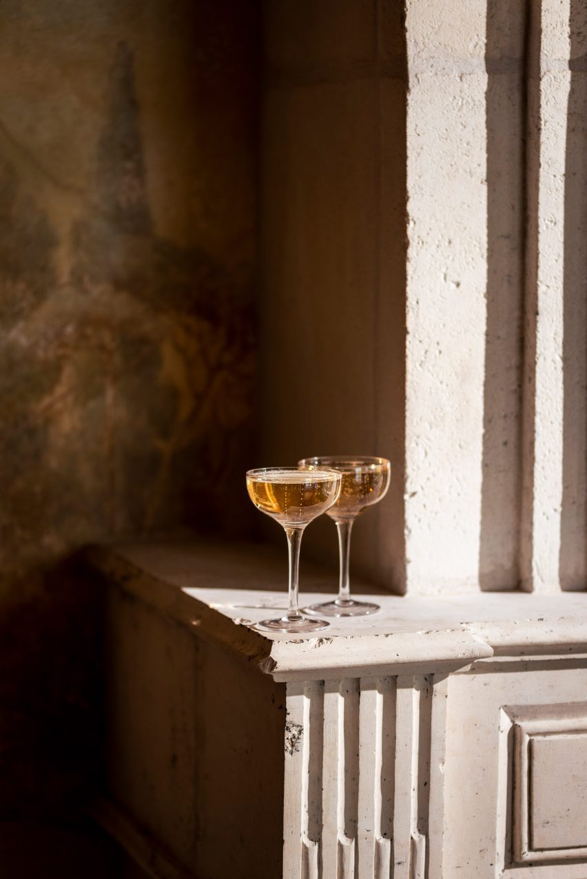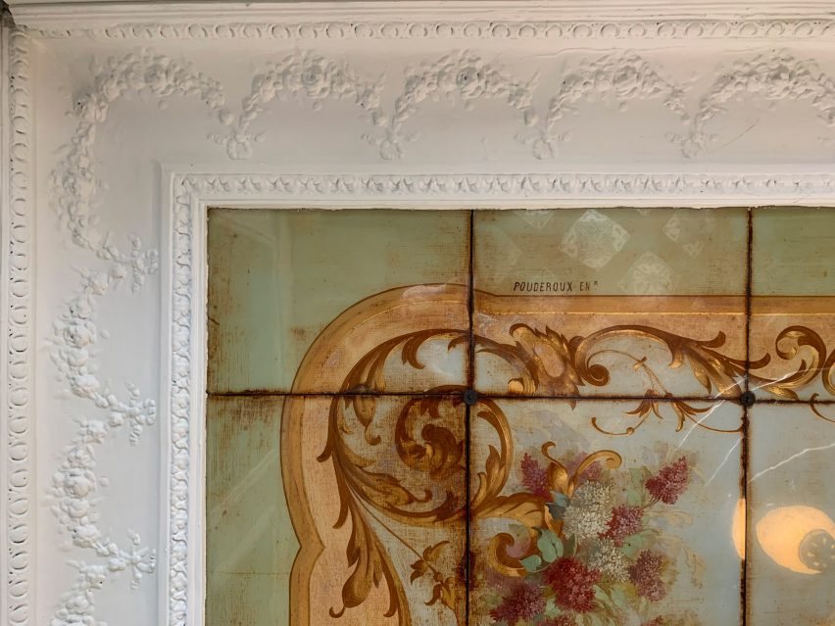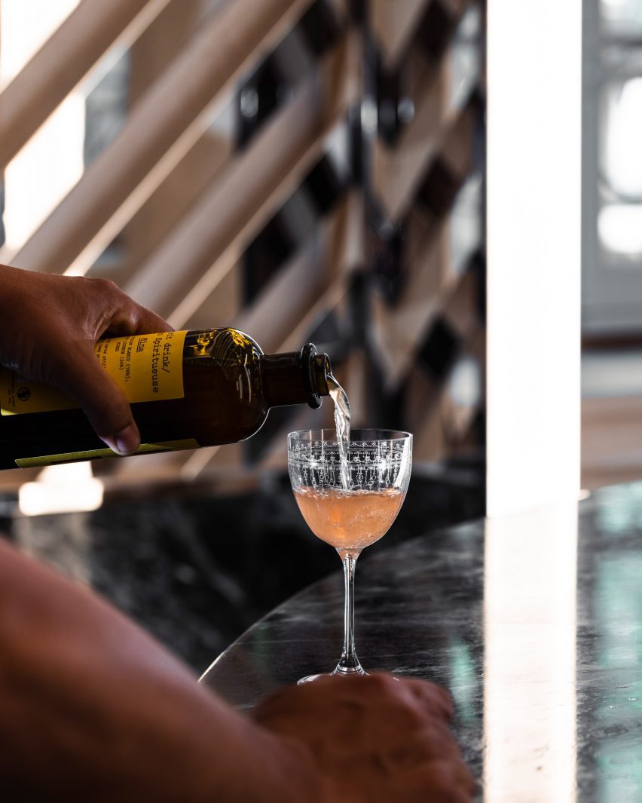Bruno Mars and Yabu Pushelberg design cocktail lounge in Las Vegas
Musician Bruno Mars and design studio Yabu Pushelberg have teamed up to create the interiors of a cocktail lounge and live music venue at the Bellagio casino in Las Vegas.
Named The Pinky Ring, the 5,000-square-foot (465-square-metre) lounge is accessible directly from the casino floor, but designed as an entirely separate experience away from the bright lights, bustle and noise.
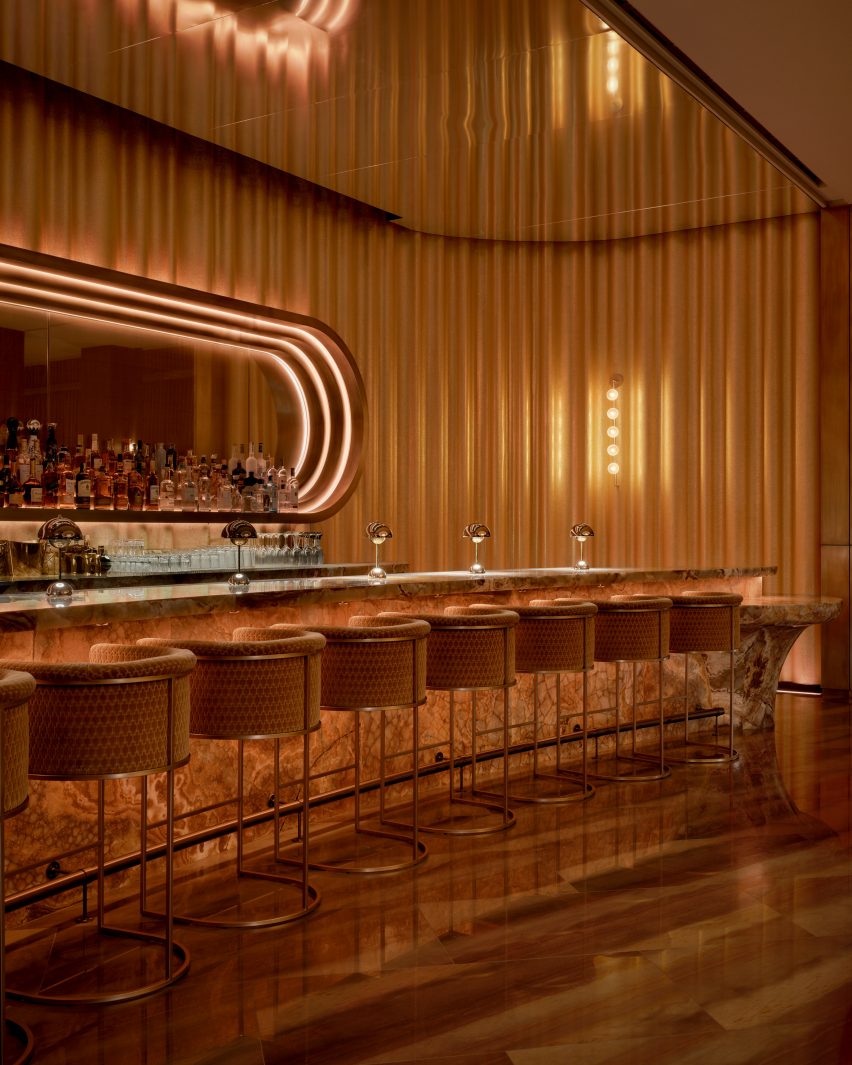

Grammy Award-winning artist Mars collaborated with Canadian studio Yabu Pushelberg to craft an elevated and luxurious space within the Bellagio Resort and Casino.
The bar serves a curated collection of cocktails and hosts live entertainment by top musicians and DJs – though no phones are allowed inside.
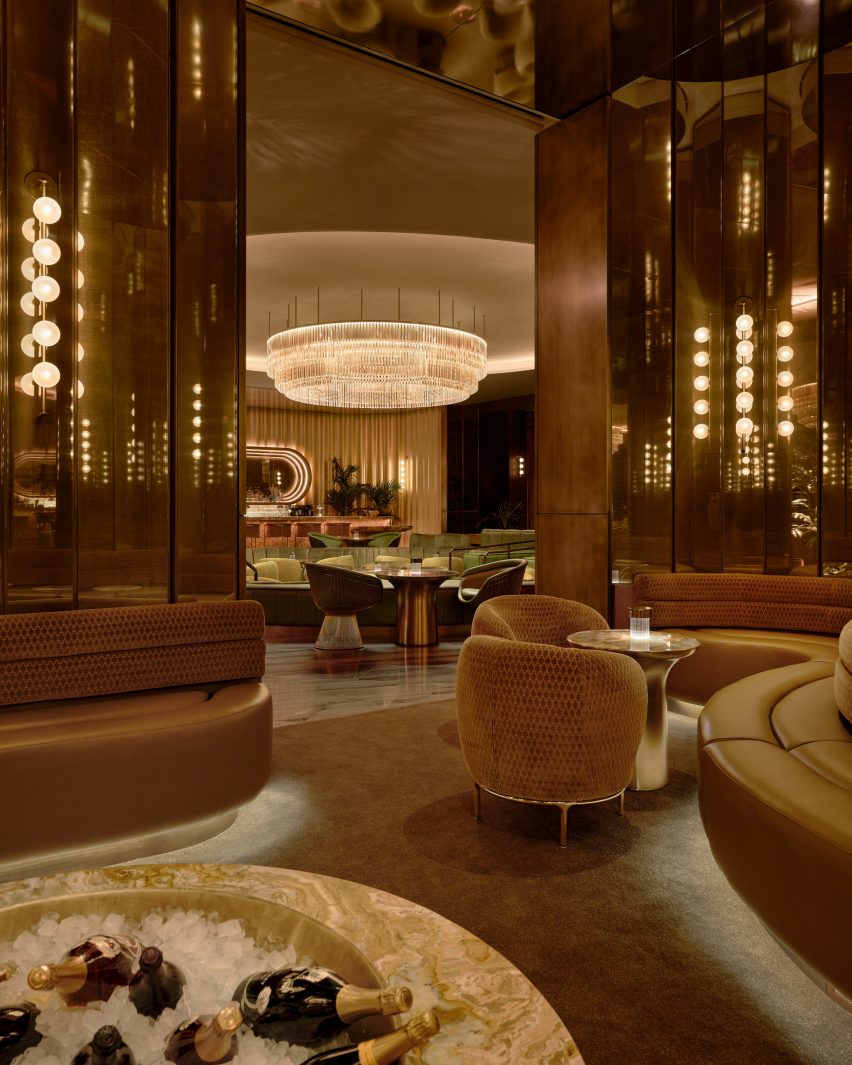

The entry sequence begins with a dimly lit mirrored passageway, where Mars’ collection of Grammy trophies is displayed.
“Inspired by contemporary museum design, the corridor was designed as a soothing and discreet exhibition space where guests can cleanse their visual palette from the outside world and begin to submerge into The Pinky Ring,” said the design team.
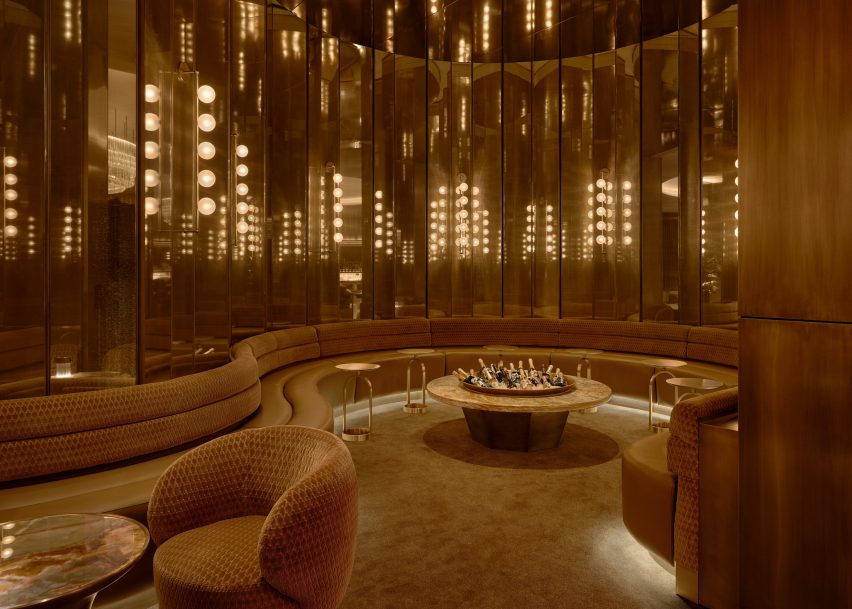

Guests arrive at the main bar and lounge in front of a sunken conversation pit, wrapped with a wavy banquette and furnished with soft armchairs gathered around a series of small tables.
The carpet, the leather and the velvet chair upholstery are shades of green – colours also found in the richly veined stone tabletops.
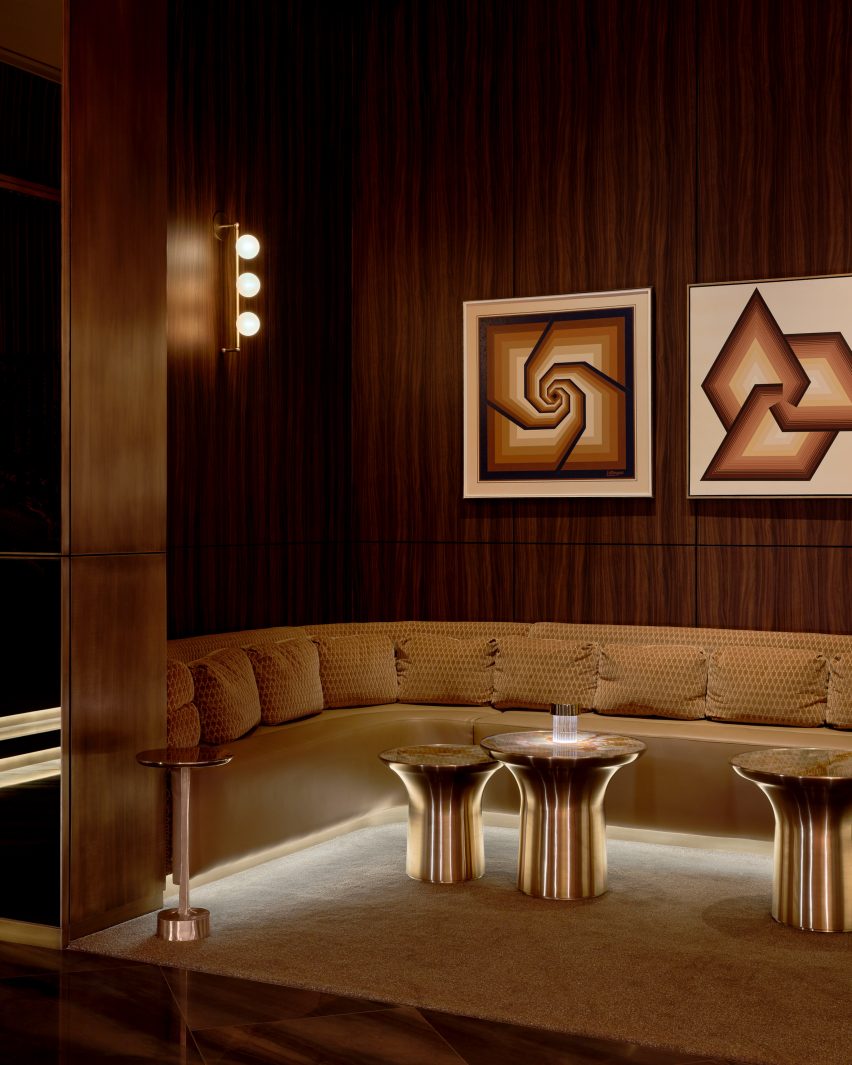

A giant halo-like chandelier with tiers of glowing crystal hangs from the ceiling above, providing a central focal point that can be seen from every corner.
At the rear of the space is a gently curved, dramatically patterned stone bar, topped with a row of metallic Flowerpot lamps by Verner Panton.
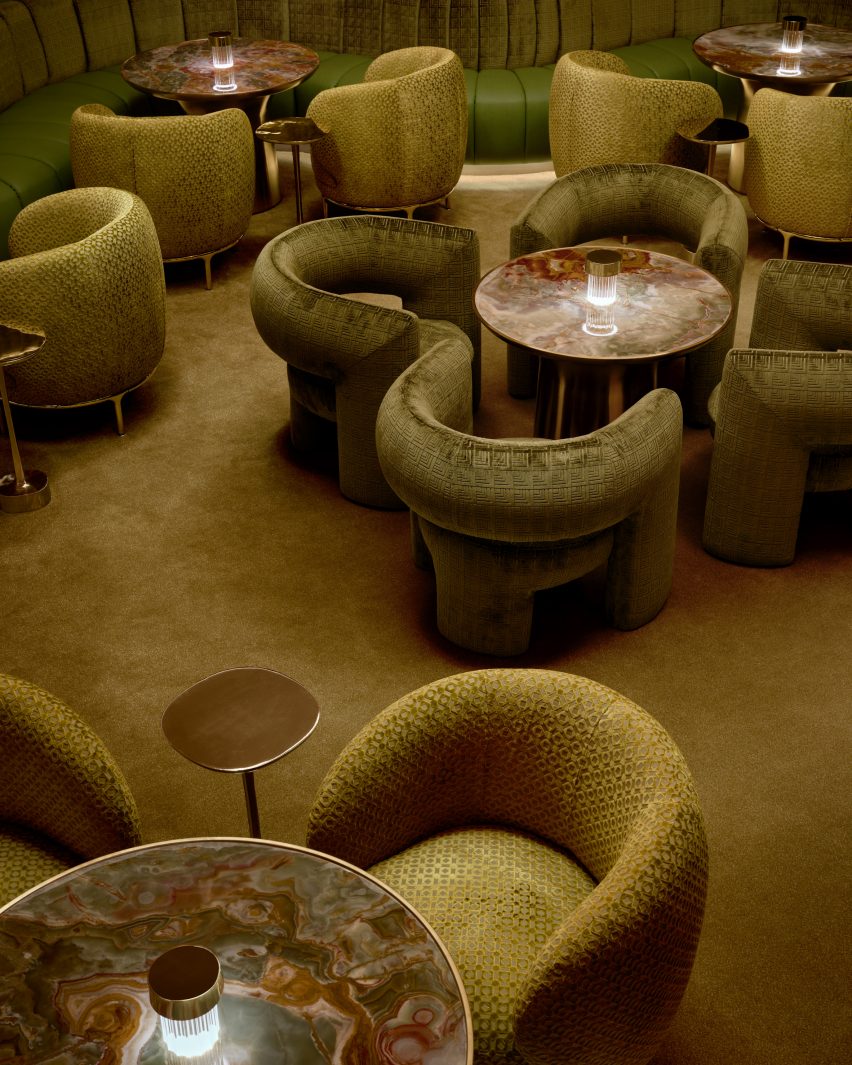

The back bar is housed within an elongated pill-shaped, mirrored recess, which displays a wide range of liquor bottles and is ringed with stepped cove lights.
Golden drapes run floor to ceiling across the back wall and are reflected in more mirrors on the ceiling.
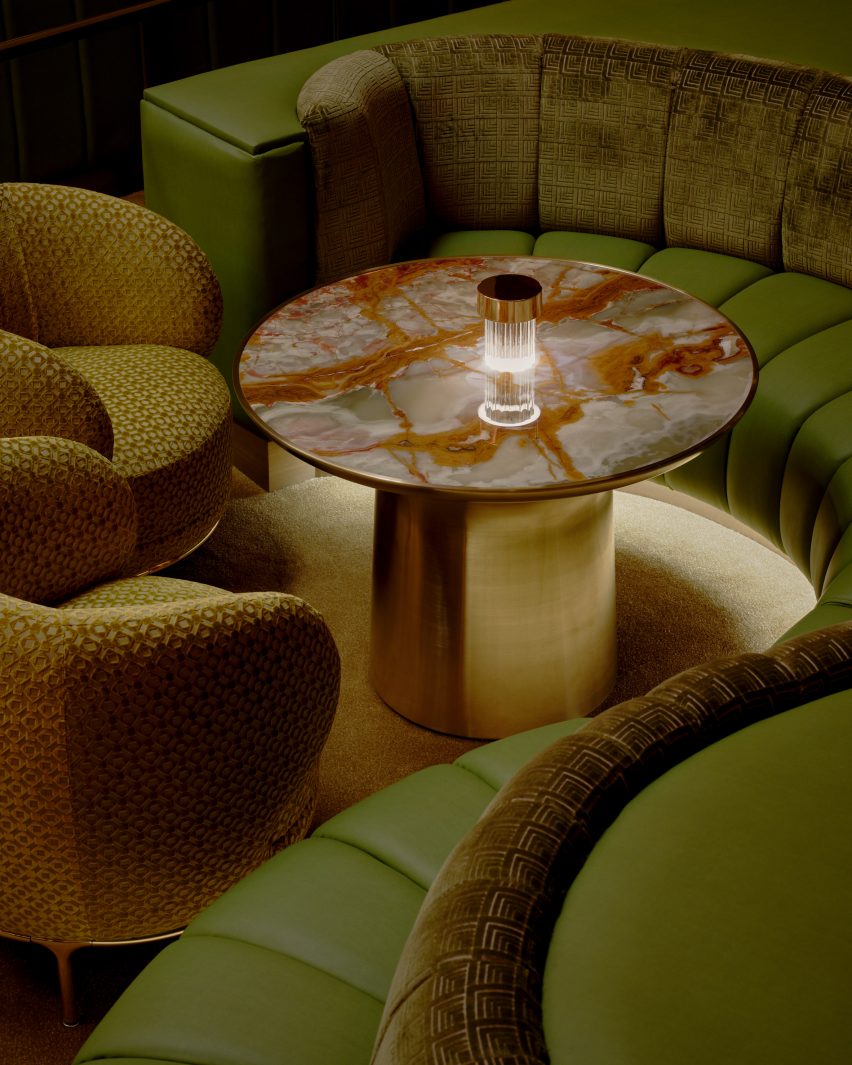

Off the main lounge are various niches and VIP areas that offer additional seating, some lined with dark wood-veneer panels.
“See or be seen, each area is composed of its own suave and purpose that echoes into the next,” said the team.
One organically shaped space is lined with faceted, smokey mirrored panels that create infinite reflections, and features a banquette that wraps around a large table fitted with a giant ice bucket for chilling drinks.
An important factor in the design was the lighting, which comprises under-seat and ceiling coves, along with wall lights with five globe-shaped diffusers attached to vertical brass rods.
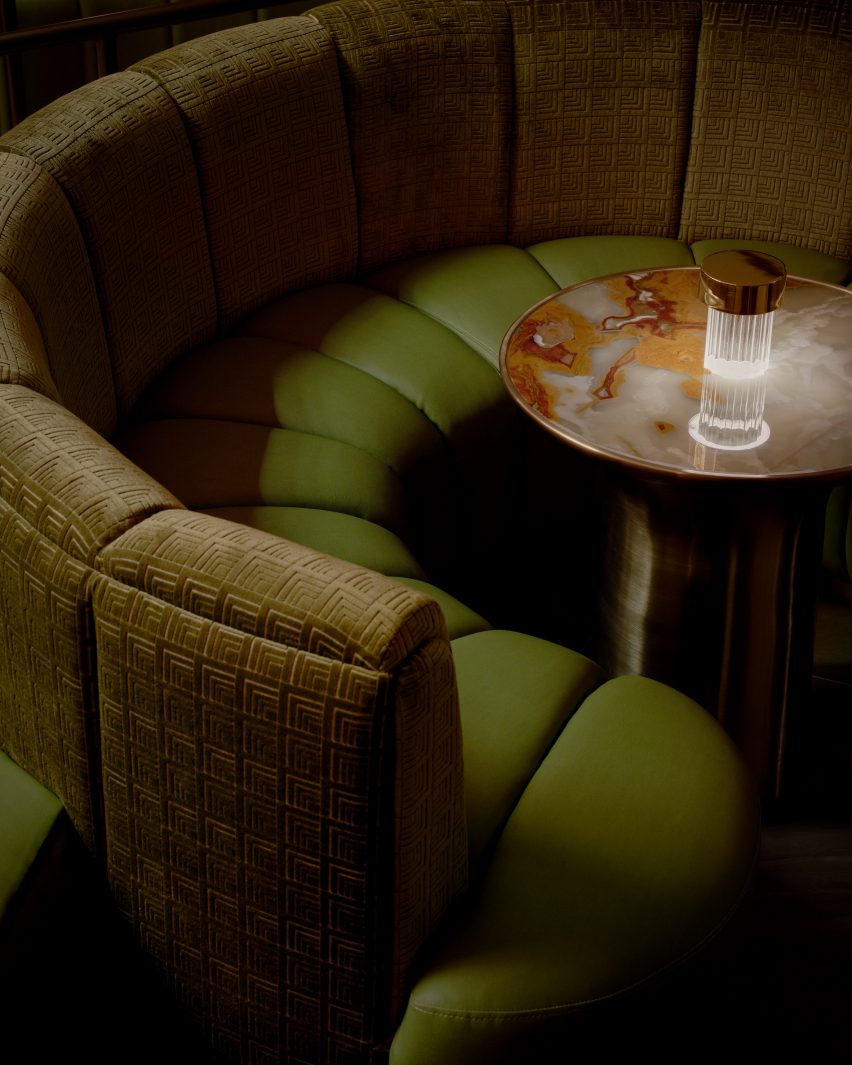

“In the pursuit of perpetual allure, where lighting not only transforms spaces, but perceptions, The Pinky Ring unveils a strategic lighting innovation, schemed to make people look and feel their best,” the team said.
“Through a strategic interplay of low-level, contrast, and accent lighting, The Pinky Ring lighting design unveils the unseen.”
Mars joins a long line of famous musicians to open entertainment venues. Among others is singer Justin Timberlake, who put his name behind an AvroKO-designed Nashville dining and drinking destination in 2021.
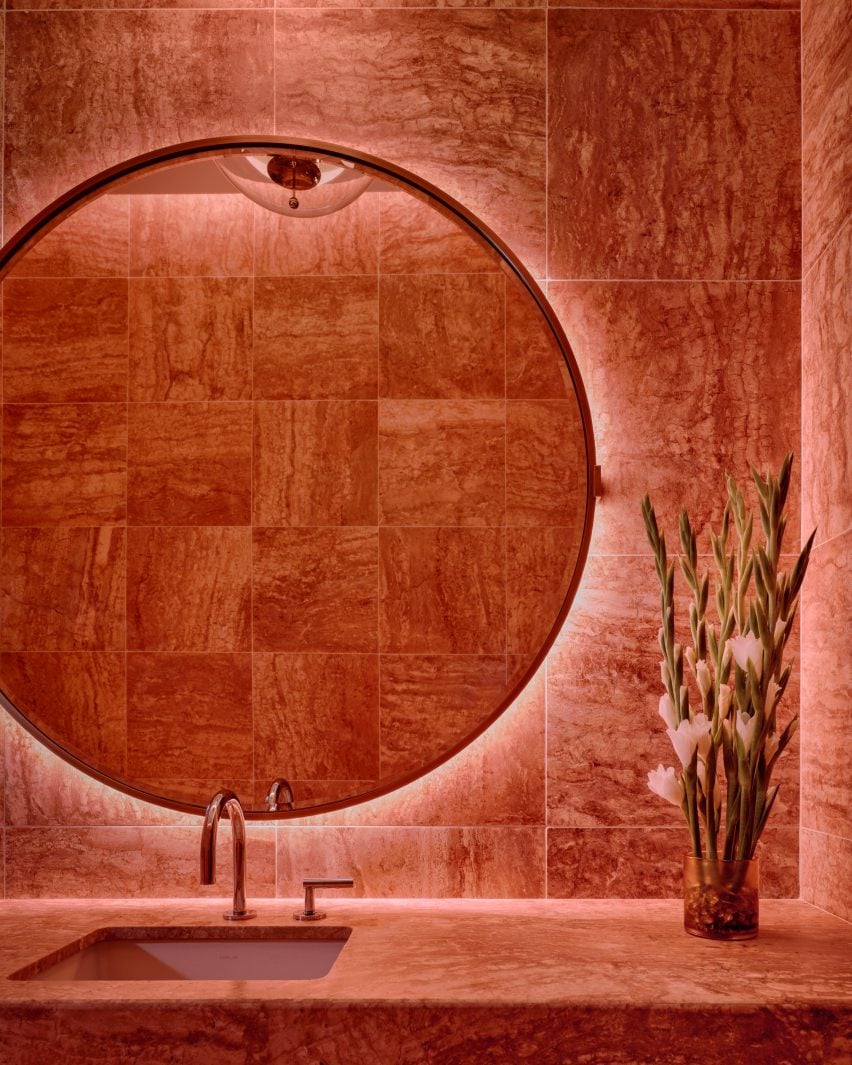

Yabu Pushelberg was founded by George Yabu and Glenn Pushelberg in 1980, and the studio has designed some of the most recognisable hospitality interiors over the past four decades.
Shortlisted for Dezeen Awards 2021 design studio of the year and judges for the program in 2023, Yabu Pushelberg’s recent projects include the Moxy and AC Hotel in Downtown Los Angeles – of several they’ve completed for the Moxy brand – and The Londoner hotel on Leicester Square in the UK capital.
The photography is by Sean Davidson.


