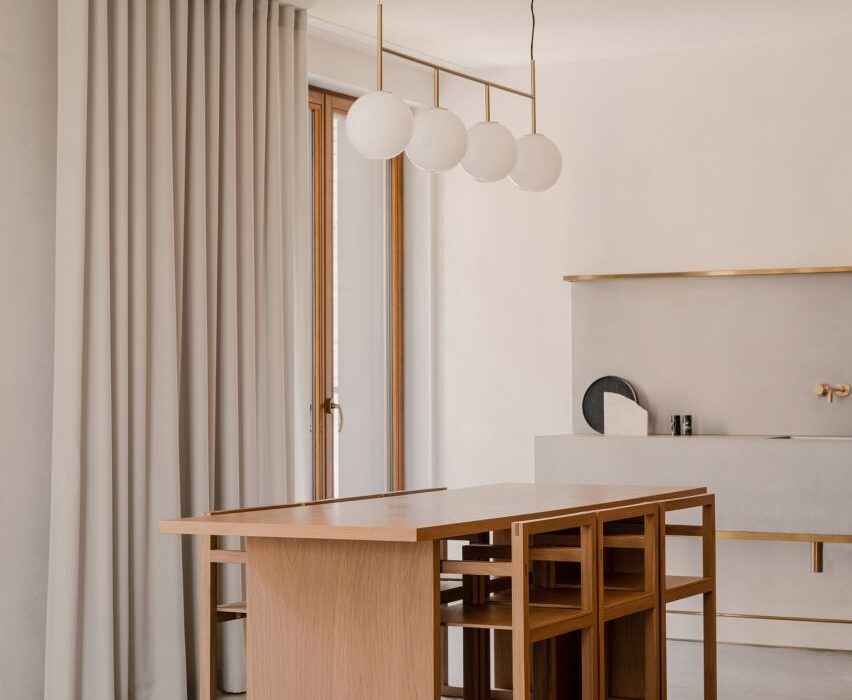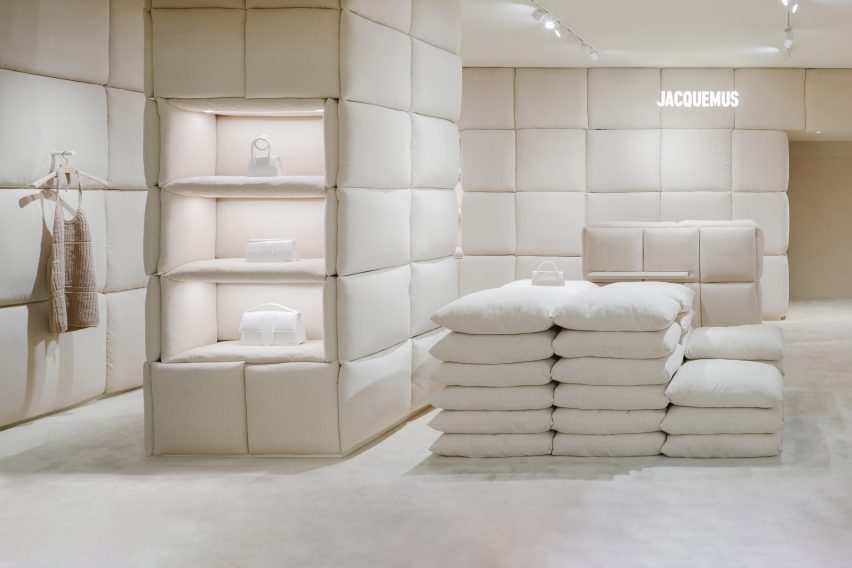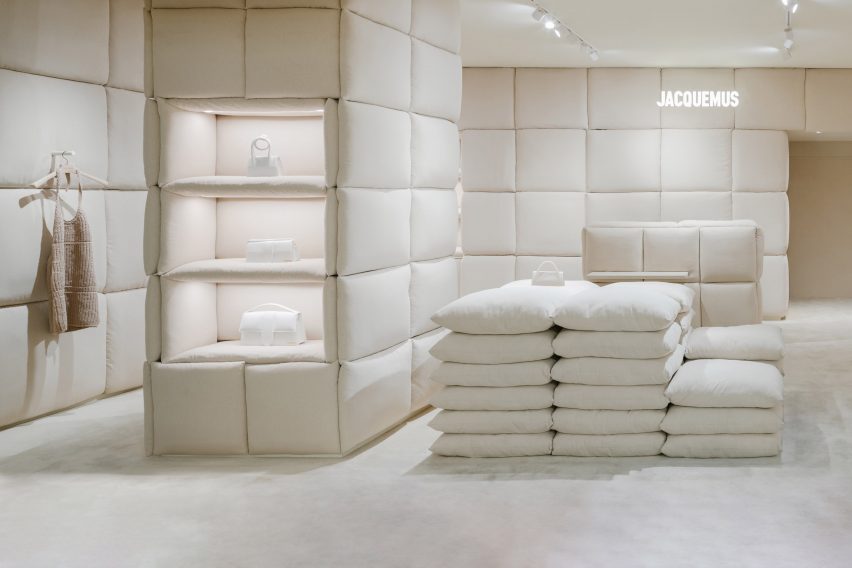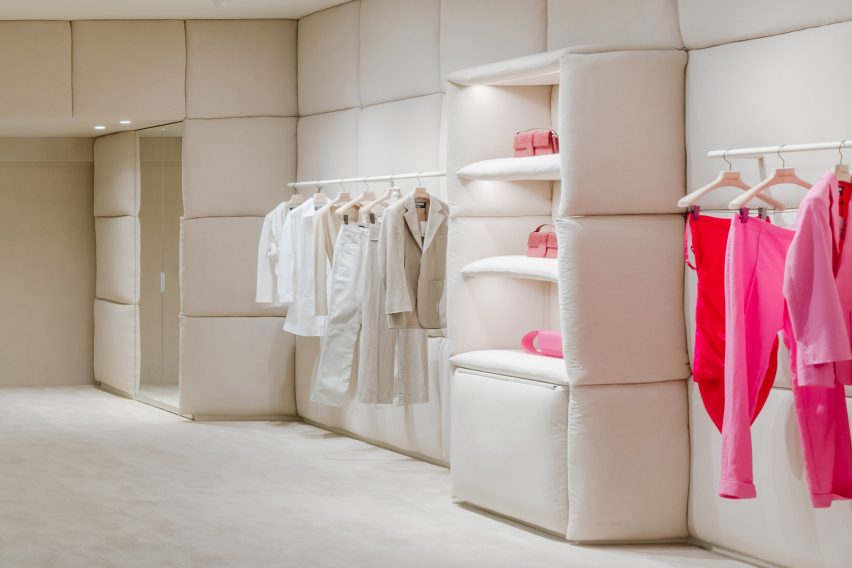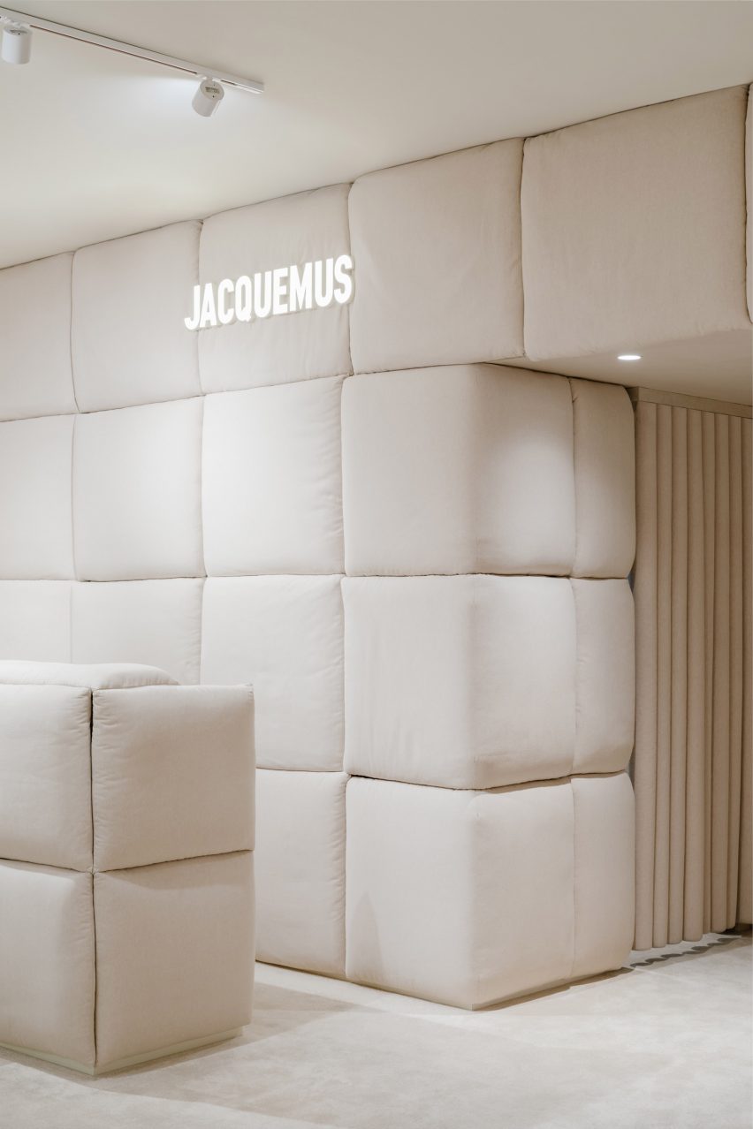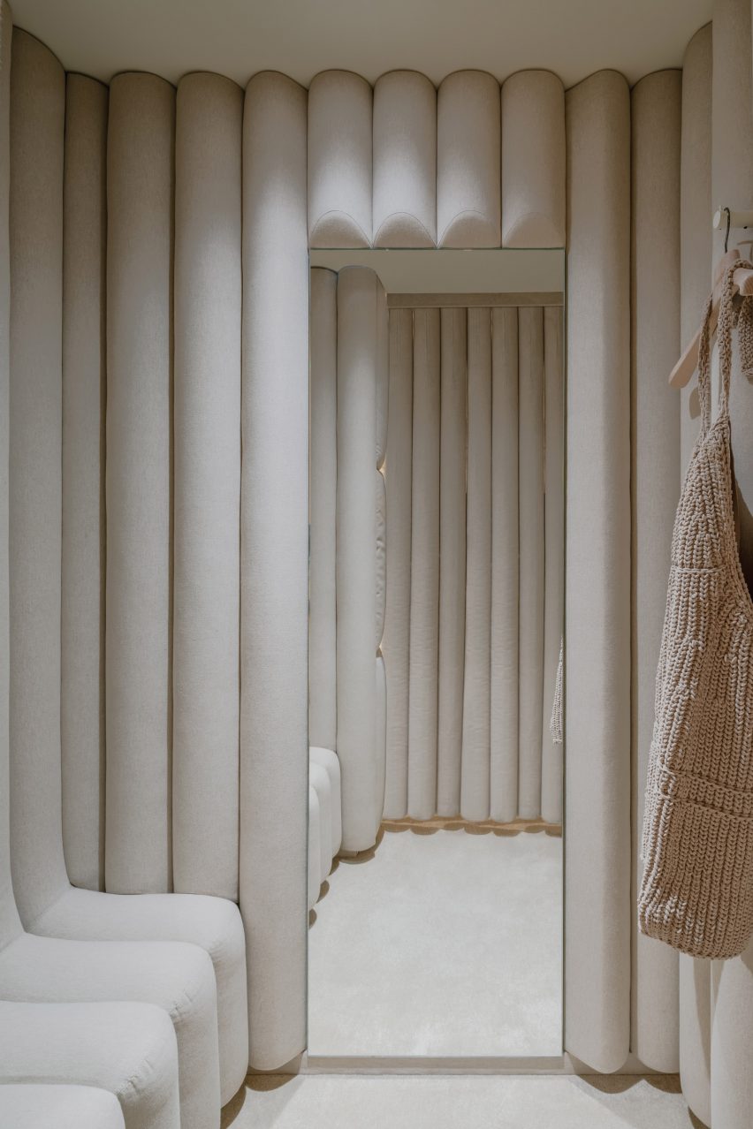Timber joinery “gently cocoons” inhabitants in Gdańsk apartment by ACOS
Polish studio ACOS has used timber joinery to conceal the functional elements of this apartment in Gdańsk, with the aim of creating a calm and tranquil interior.
Located at the edge of one of the few remaining green spaces in the city’s heavily urbanised historical town centre, Hideaway Home is a family apartment that was designed to make the most of its 70-square-metre footprint.
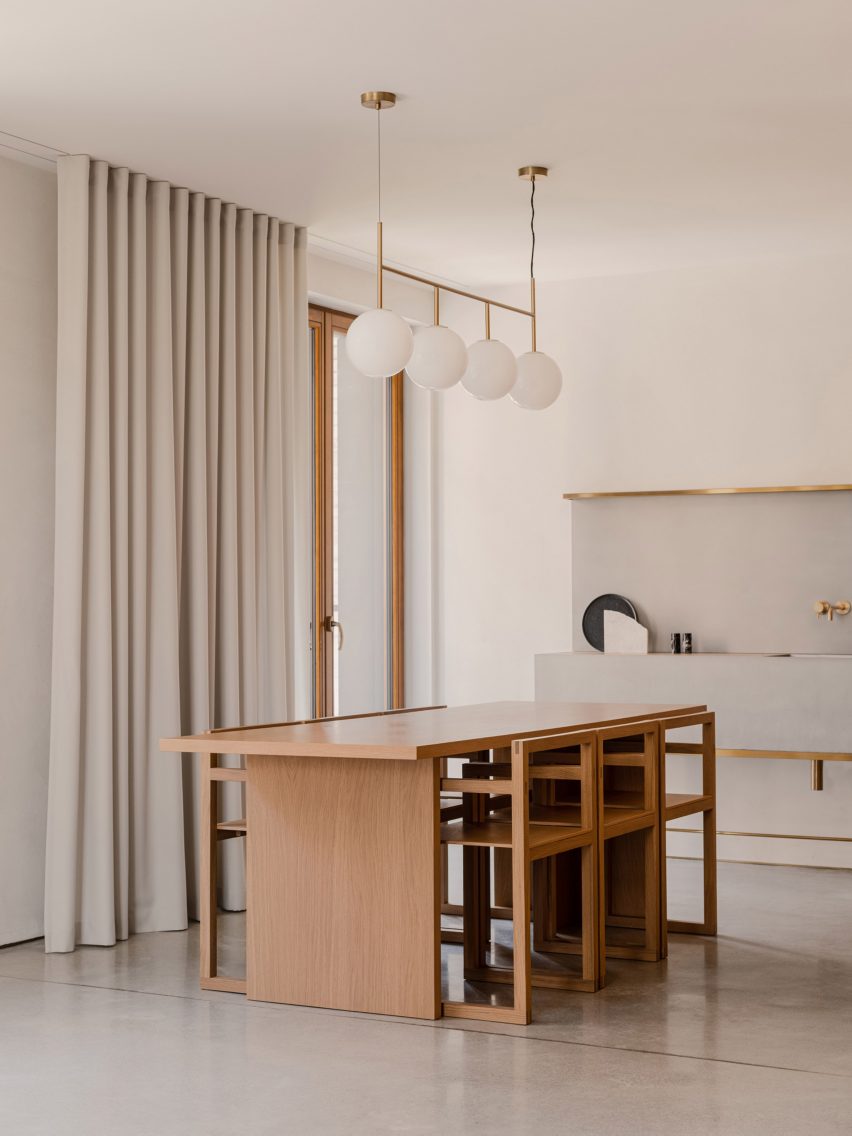
ACOS, which is a collaboration between architect Anna Stojcev and designer Stanisław Młyński, began the project by mapping out the existing space to create the most efficient layout.
“The optimal arrangement was achieved by carefully analysing each square centimetre and redesigning the infrastructure,” the studio said.
“As a result, we’ve managed to unclutter the original layout and benefit from a more generous volume. This resulted in a solution that seems very shy and modest at first but becomes more interactive once one starts to explore its layers.”
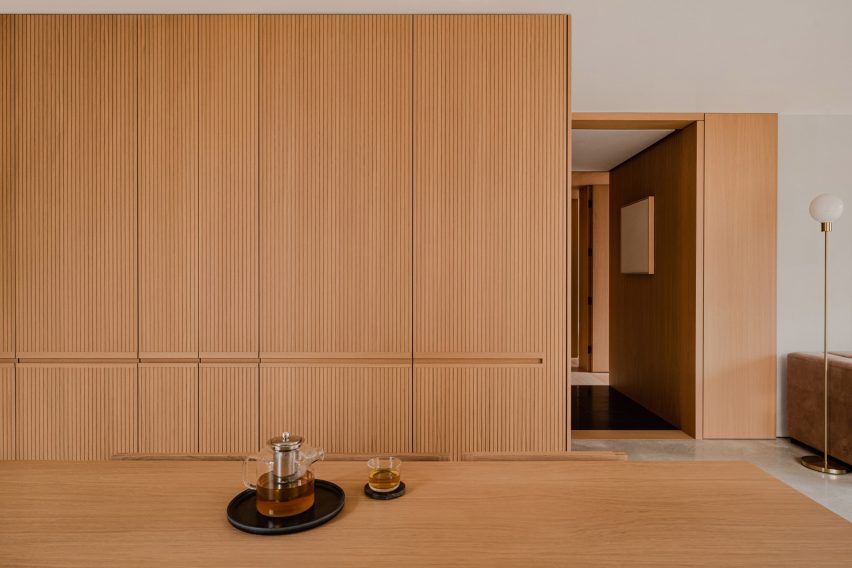
The apartment is split into “day” and “night” zones. An open-plan living, cooking and dining area occupies one half of the apartment while the bedrooms and bathrooms are located on the other.
ACOS used blocks of timber, stone, concrete and a mineral surfacing called microscreed to define the different spaces, softened by neutral fabrics and brass accents.
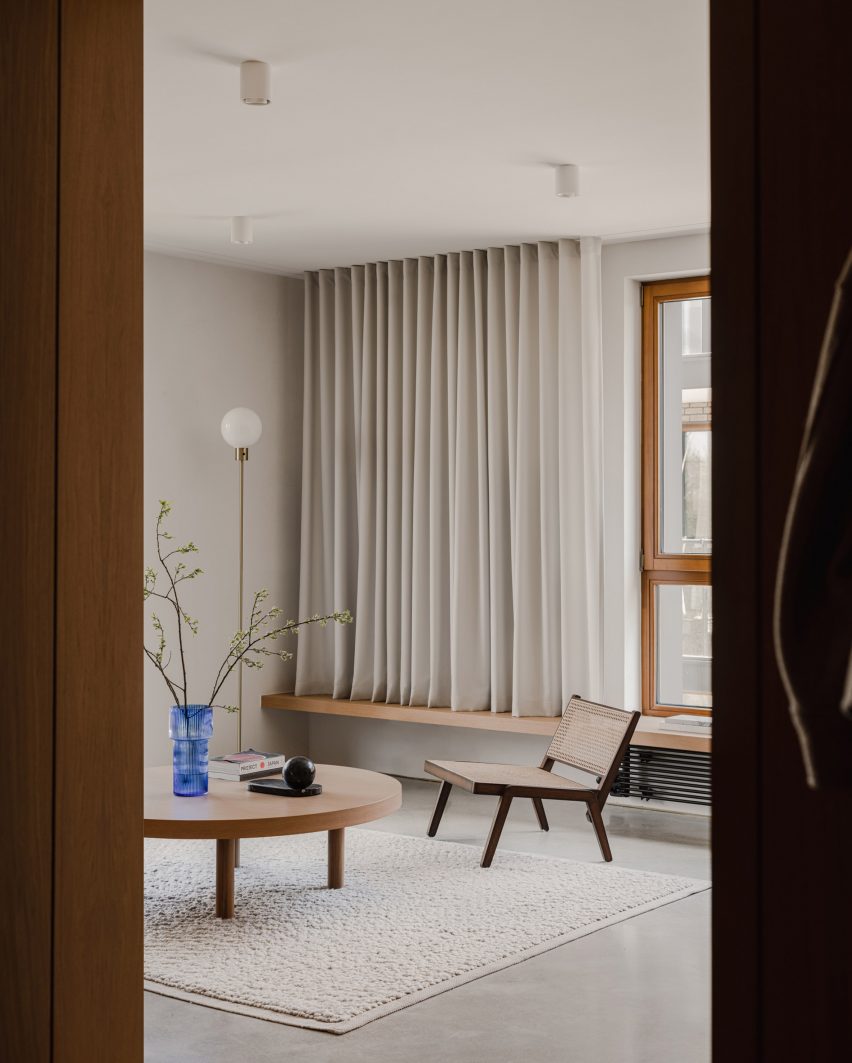
The joint kitchen and dining area revolves around a large custom-made wooden dining table and a utilitarian concrete trough sink. The space is framed by routed timber screens that completely conceal the food storage and preparation areas.
Eager to combine new technologies and materials with time-honoured crafts, the studio custom-designed furniture pieces such as the dining chairs, which were made using digital 3D modelling and traditional carpentry techniques.
The adjoining living area has a more generous footprint, with its entrance framed by an oakwood portal and a timber window seat running along one of its walls.
The space between the day and night zones, where the apartment’s entrance is located, is finished with veneered panels that support a textile ceiling.
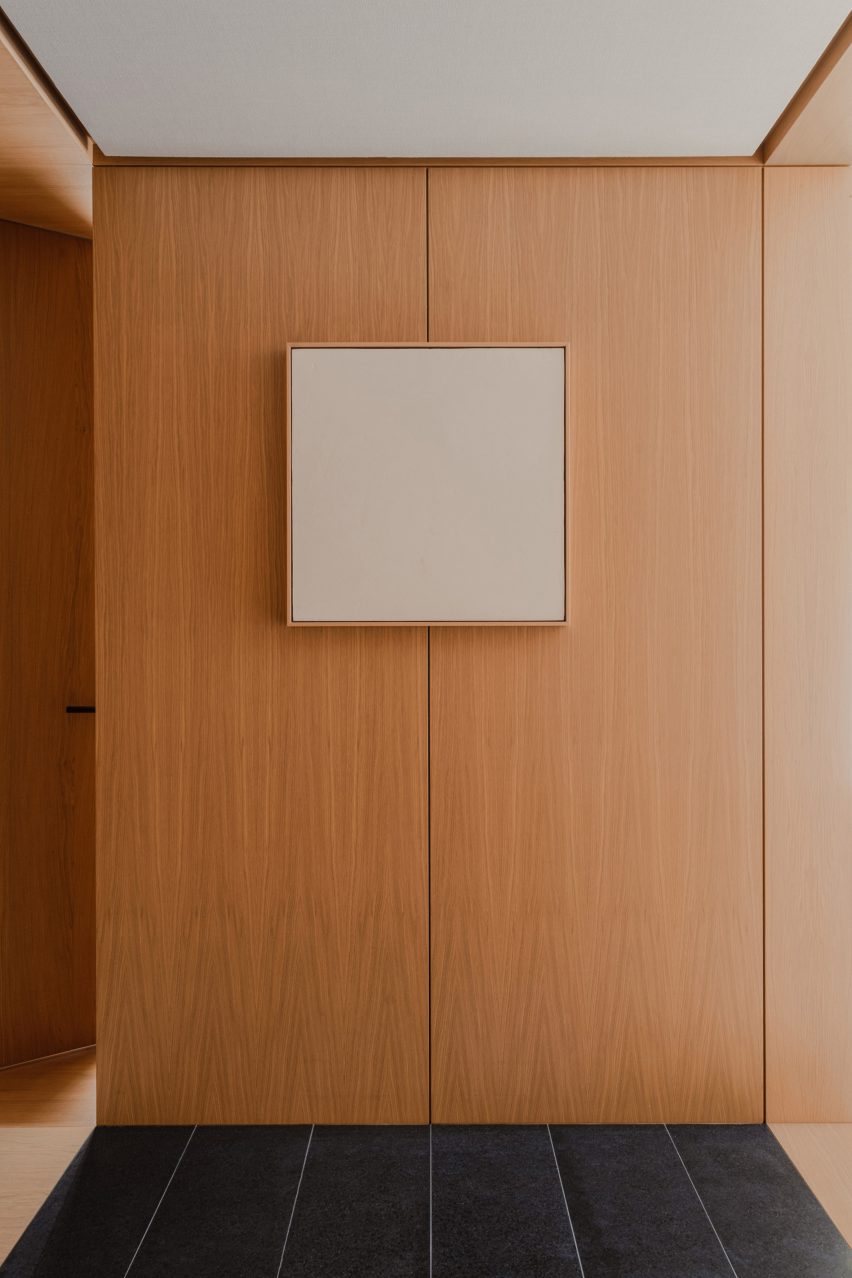
“The simplicity of details and forms aims to bring back the value of honest design and craftsmanship,” ACOS said.
“Whether it is a large surface of an oak coffee table or textile soffit or curtains – those elements are purely a means to frame the volume gently cocooning the user.”
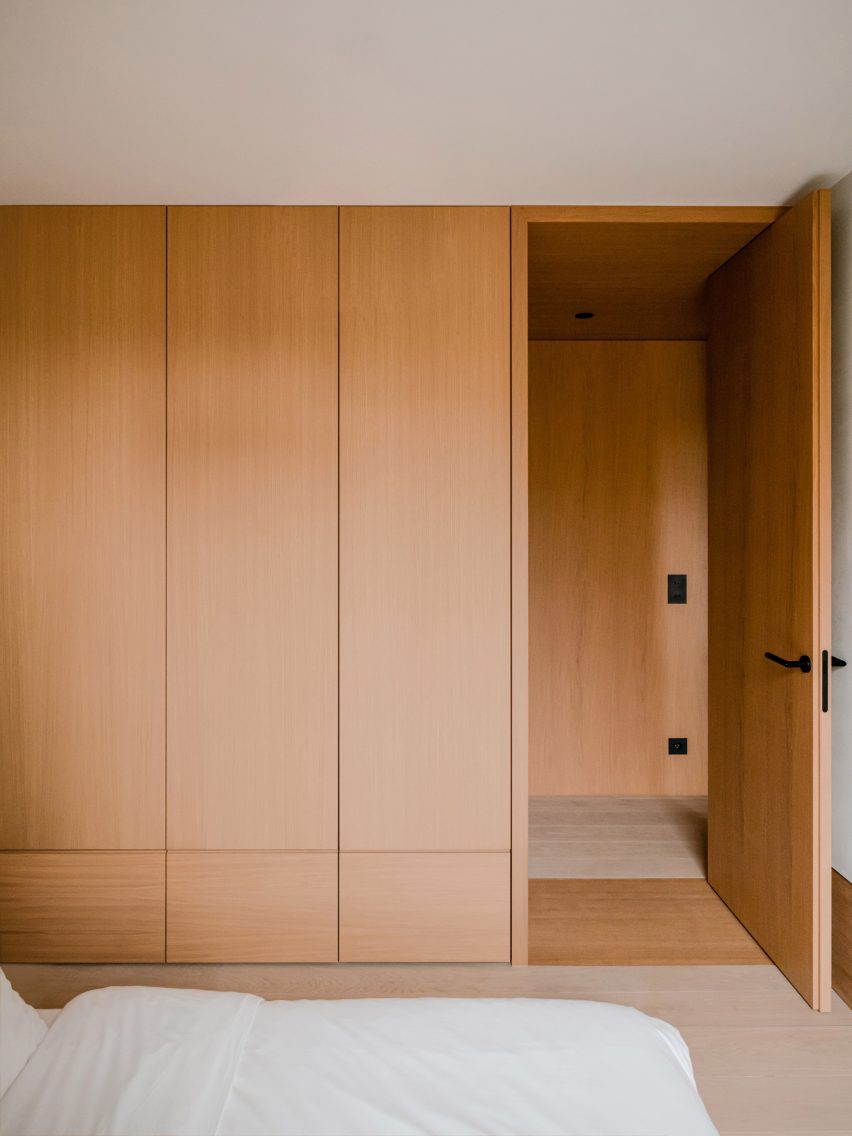
The bedrooms were conceived as simple and compact volumes, with walls finished in natural lime and marble plaster while the floors and skirting boards are pale timber.
Custom full-height carpentry provides storage in the main bedroom and integrates seamlessly with a timber entrance portal.
The apartment’s main bathroom is finished in white microscreed surfacing paired with custom-made terrazzo slabs.
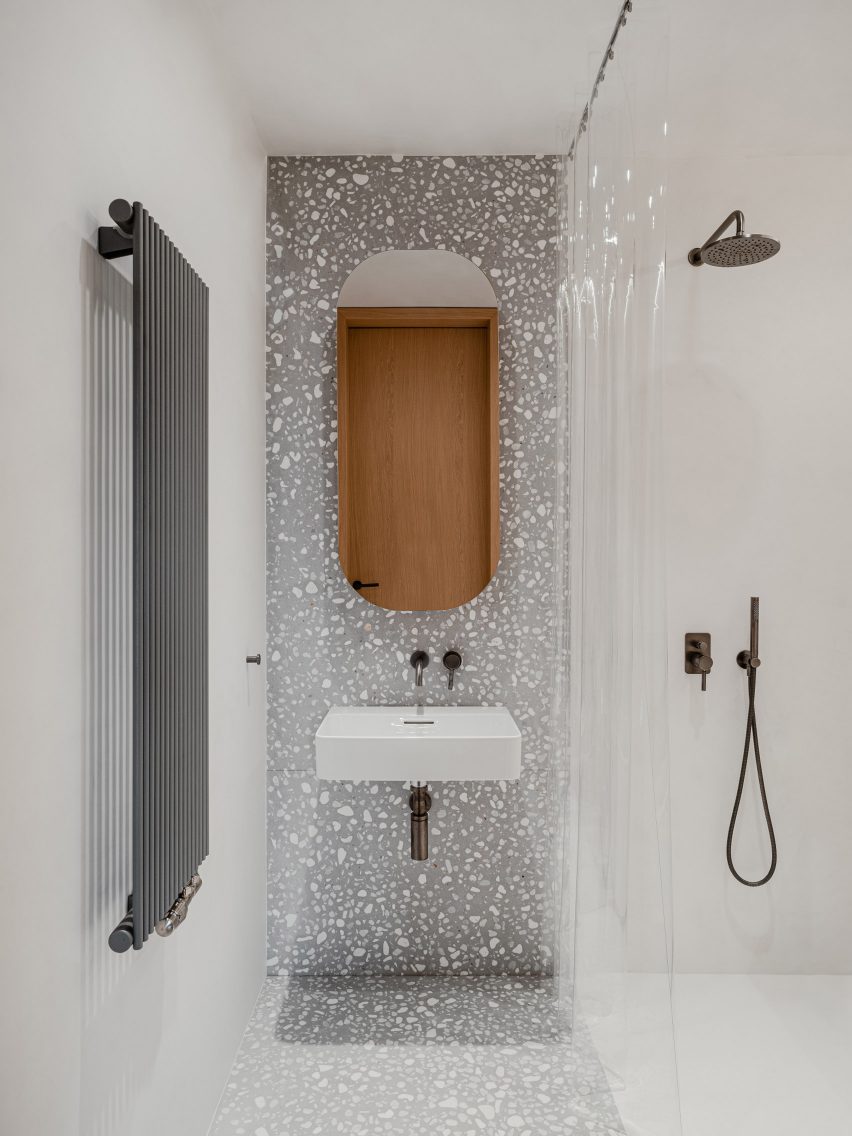
Hideaway Home is among six projects shortlisted in the apartment interior category of this year’s Dezeen Awards.
Also in the running is a renovated Tribeca loft with a half-transparent, half-mirrored wall and a live-work space in London belonging to the founders of environmental communication agency Earthrise Studio.
The photography is by Pion Studio.

