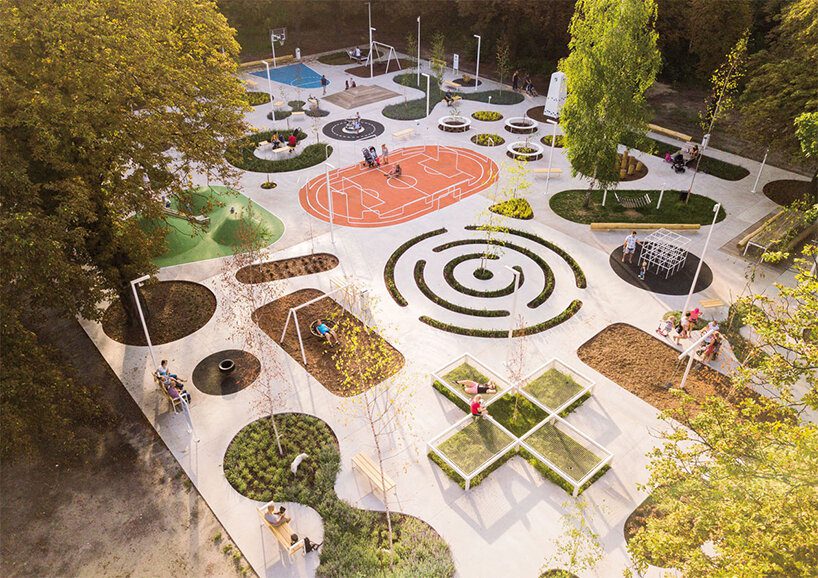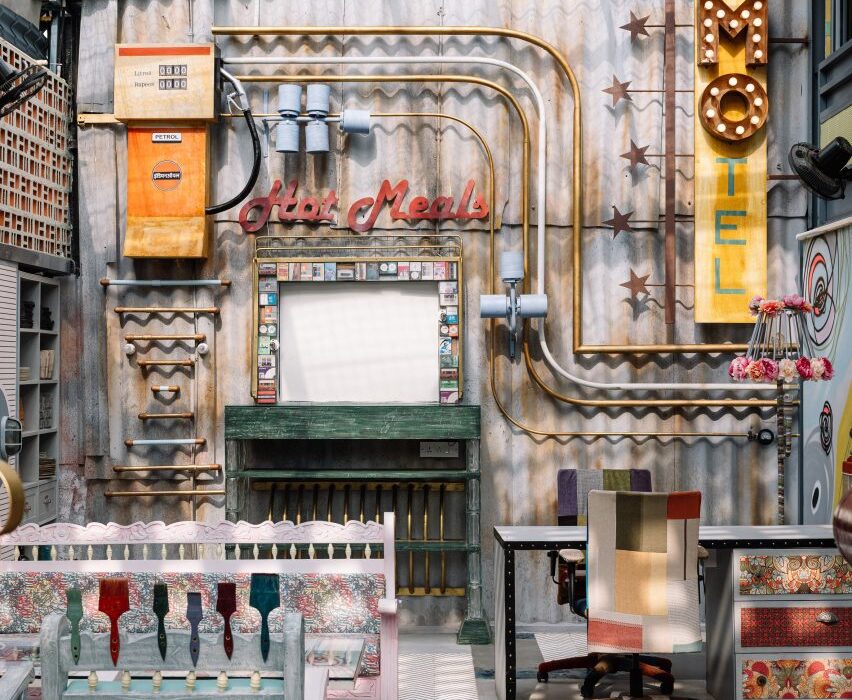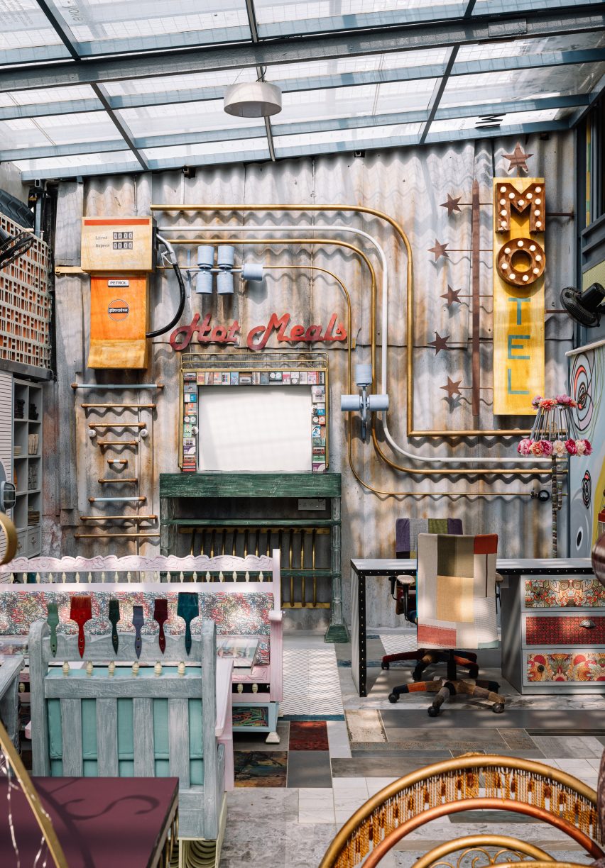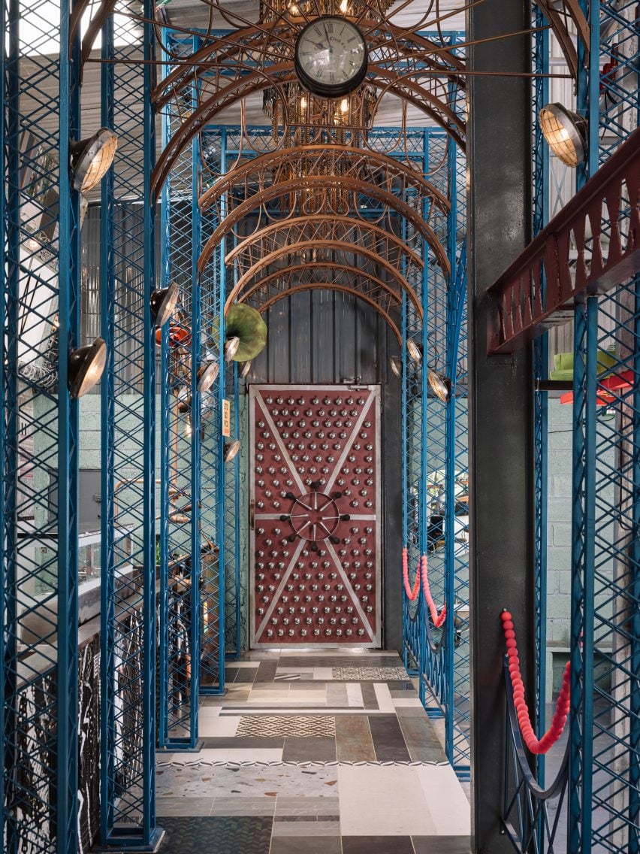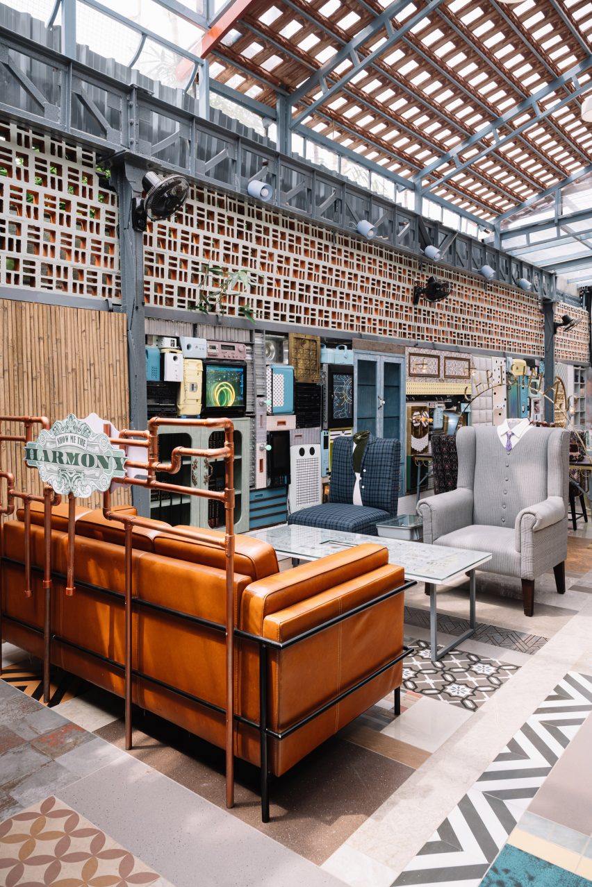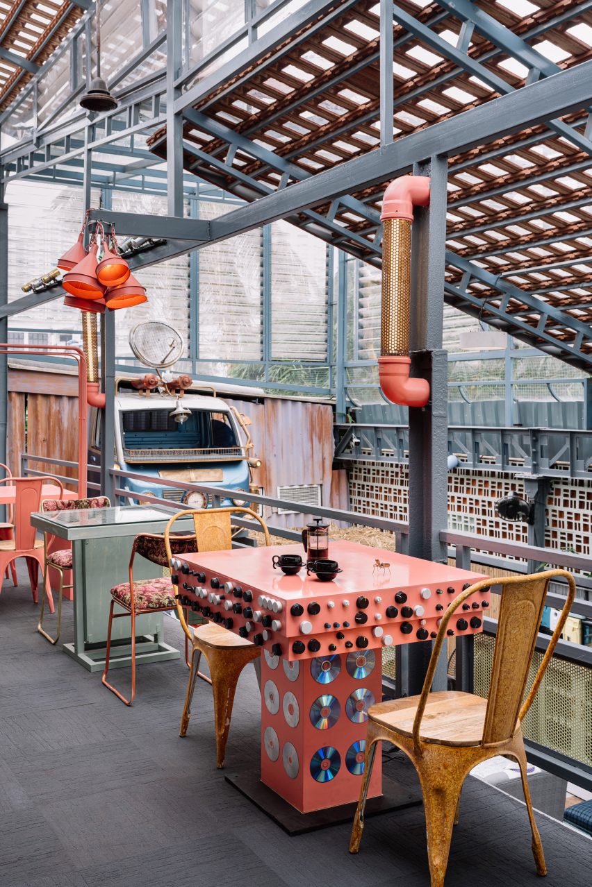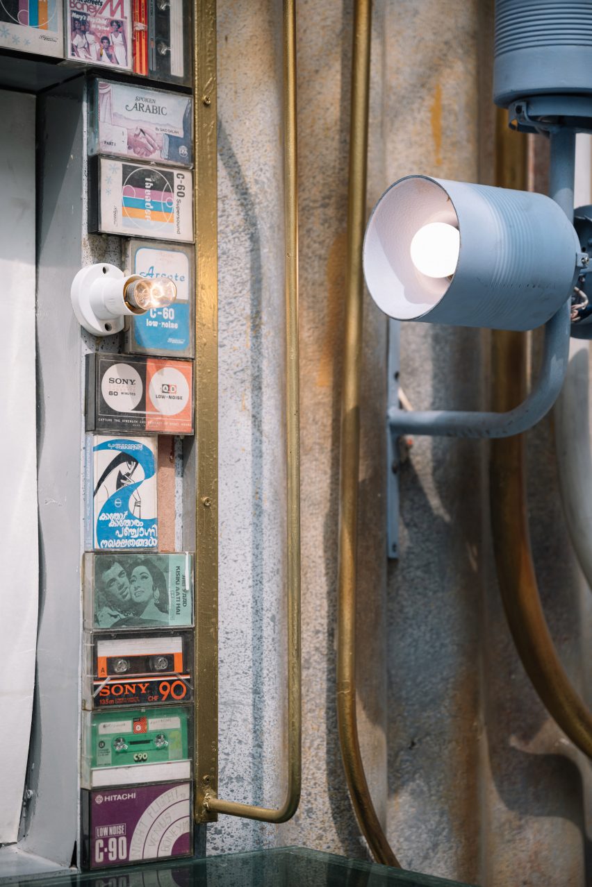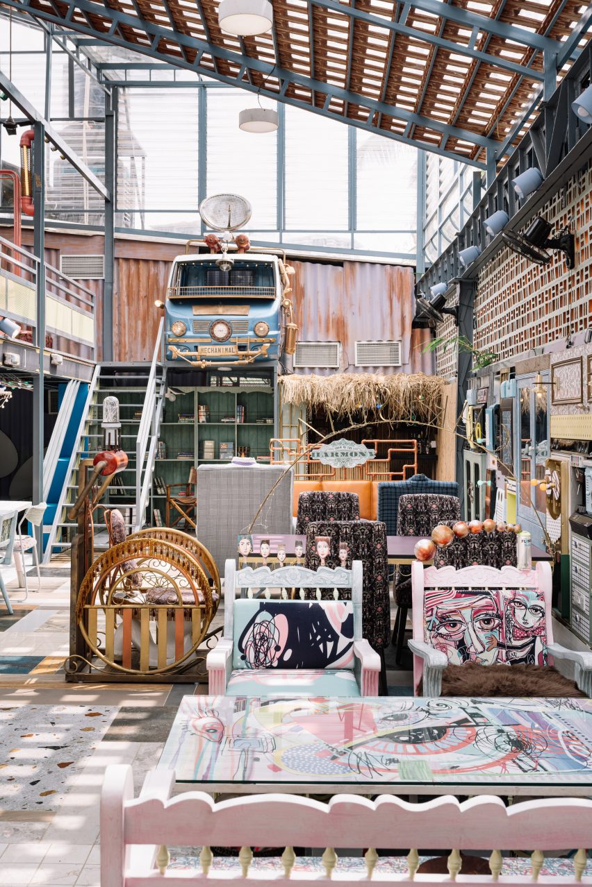SLAS architekci’s public park is a collage of playful shapes
activity zone brings regenerative play to post-military Chorzów
Located on the site of a demolished military building in Chorzów, Poland, Activity Zone takes shape as a multifunctional public park infused with whimsical designs, vegetation, and a vibrant color palette. Polish studio SLAS Architekci completed the playful space as the first phase of the regeneration and integration of the University of Silesia with Chorzów’s urban tissue. The studio’s project was nominated for the 2022 European Union Prize for Contemporary Architecture – Mies Van der Rohe Award (EUMiesAward).
Activity Zone is designed as a concrete platform perforated throughout to create different flora-filled shapes to accompany the site’s existing trees, which were all preserved for this public park. Programs include a students leisure zone, children’s play devices, a fitness area, and individually designed street furniture. ‘The platform connects the diverse program, intensifies the use of the place and becomes itself an element of play,’ writes the Awards platform.
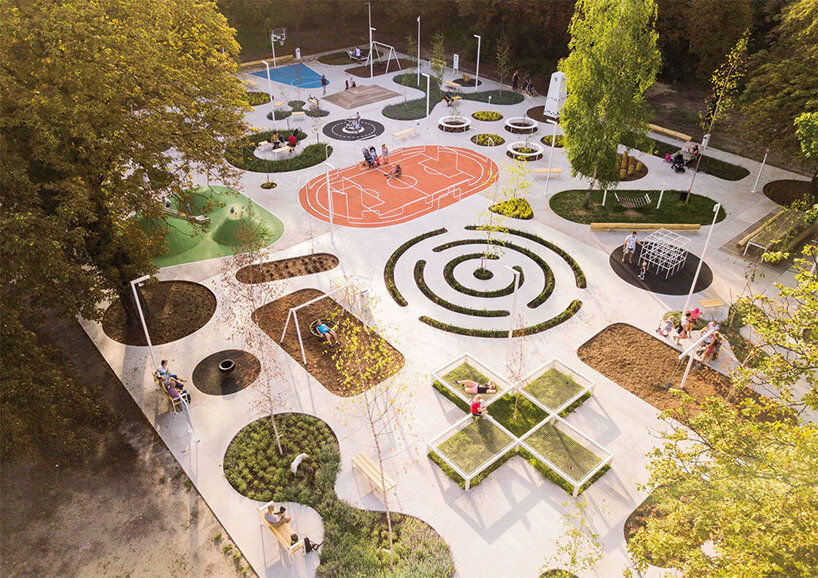
all images © Michał Kopaniszyn
slas architekci turns concrete into versatile public park
While initially catering to young students, the multifunctional public park is open to users of all age groups, inviting a proper integration of the University of Silesia‘s academic community with local inhabitants and the surrounding nature. Being part of a post-military, wooded, and neglected neighborhood area, Activity Zone brings back life to Chorzów by attracting frequent visits, gradually transforming an abandoned place into a safe park.
The concrete platform is an accessible feature for disabled people and opens up room for activities like biking, rollerblading, and skateboarding. In addition, the perforation allows SLAS architekci (see more here) to accommodate all these different programs while preserving each existing tree to provide shade and prevent overheating. Enhancing the sensory experience, the platform is enriched with a rich palette of colors, textures, and scents, creating a vivid garden amid the neglected area. All proposed materials ( concrete, steel, wood, tree bark, and sports rubber surface) are durable, easy to maintain, and affordable. You can see the complete list of 2022 nominees by visiting the EUMiesAward website.
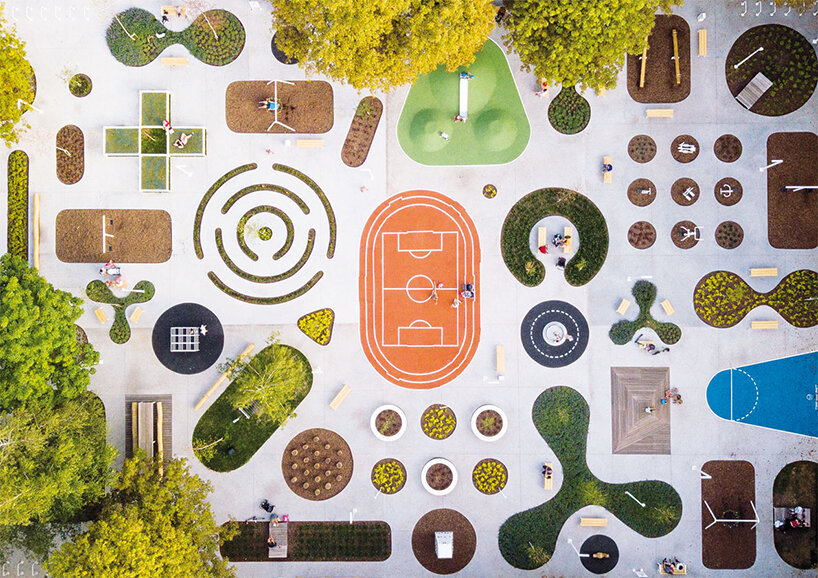
a collage of playful shapes, textures, and colors
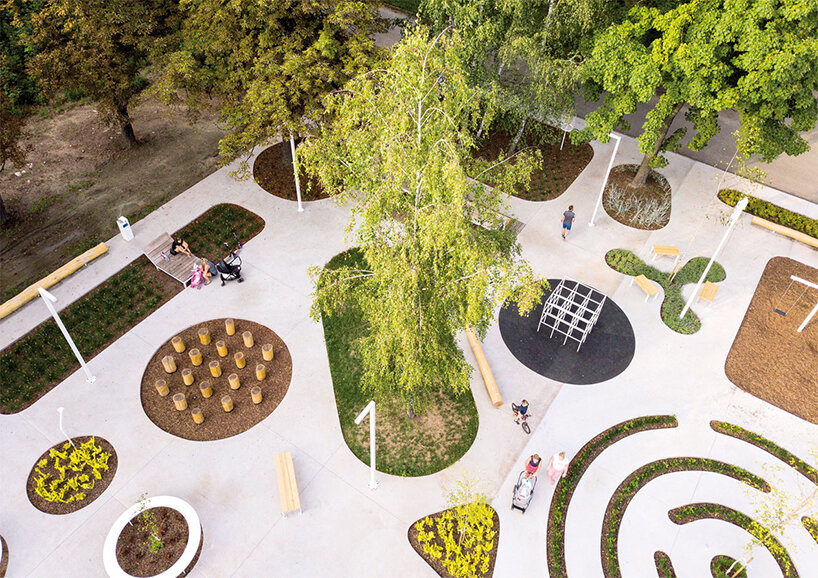
turning a post-military, neglected area into an active, green space for all age groups
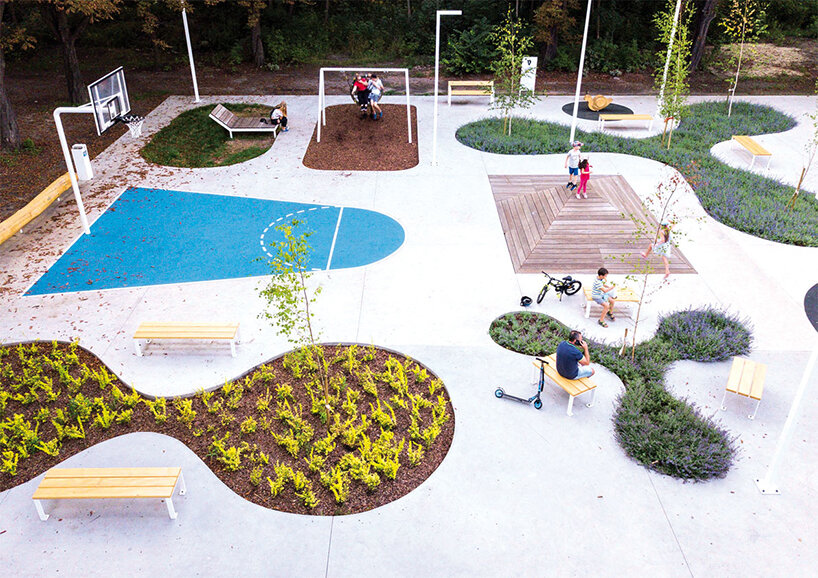
Activity Zone park by SLAS architekci is part of a regeneration program for the University of Silesia
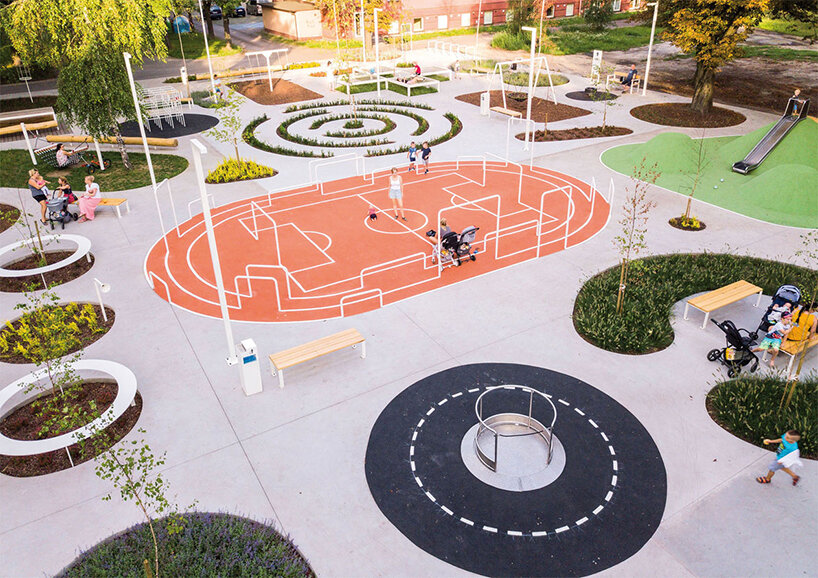
carving shapes from the concrete platform and filling them with vegetation
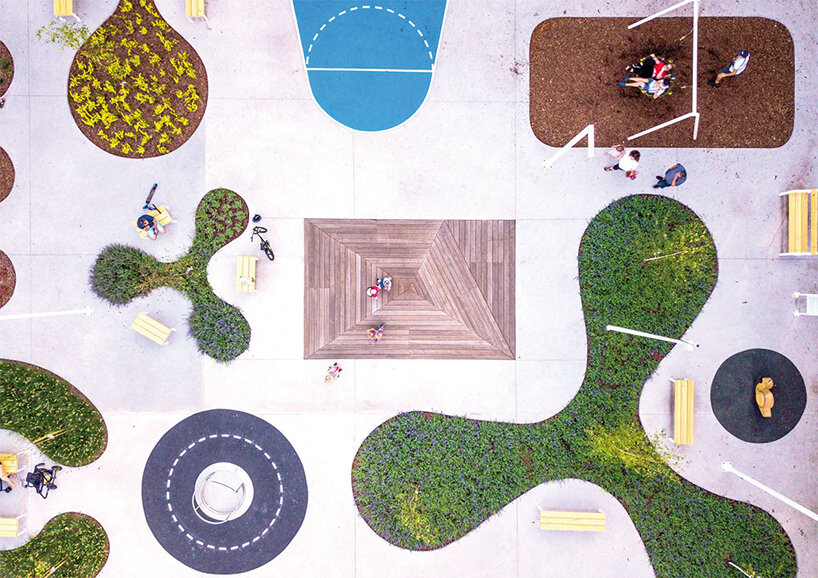
materials include concrete, steel, wood, tree bark and sports rubber surface
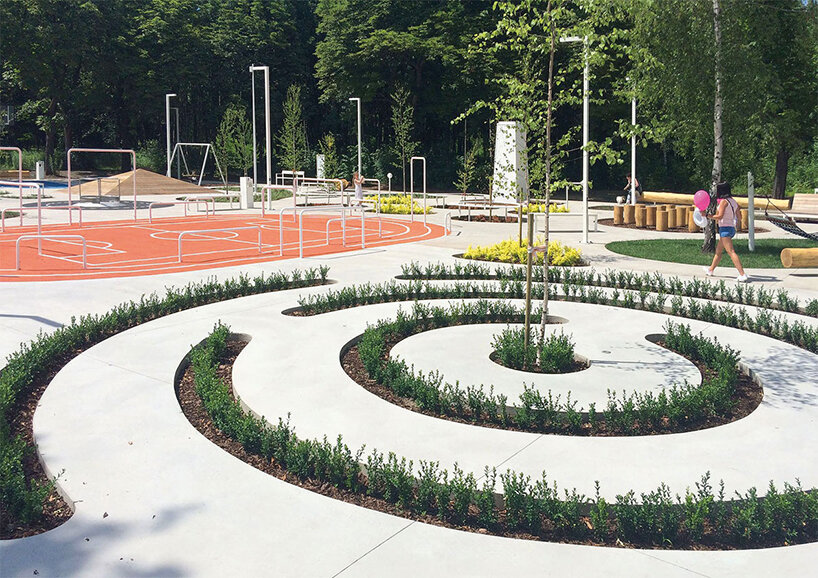
SLAS architekci looks to gradually turn the difficult neighborhood into a safe public park

