8 Contemporary Ways to Resurrect Art Deco Glamor
Browse the Architizer Jobs Board and apply for architecture and design positions at some of the world’s best firms. Click here to sign up for our Jobs Newsletter.
Art Deco, which is short for Arts Décoratifs, emerged as a design style in France just before World War I and predated the more minimal and functional Mid Century design. Characterized by bold sleek forms, geometric patterns, reflective finishes, metallic and inlaid wood embellishments as well as luxurious materials, the aesthetic later gained popularity in the 1920s and 1930s, where it was showcased across architecture, interiors, fashion, automobiles and more.
The style married high-quality opulence and dramatic simplicity while also paying homage to technological advancements and mass manufacturing. In addition to Cubism and Viennese Succession, Art Deco also draws inspiration from cultures across India, China, Egypt and Mesopotamia. For many in North America, it is epitomized by icons like the Chrysler and Empire State buildings, completed when America was on the brink of the Great Depression. When America emerged from the crisis, the world had changed and so had aesthetic preferences. Today, we’re exploring how 21st century architects and designers are reviving Art Deco sensibilities and adapting them for the contemporary era.
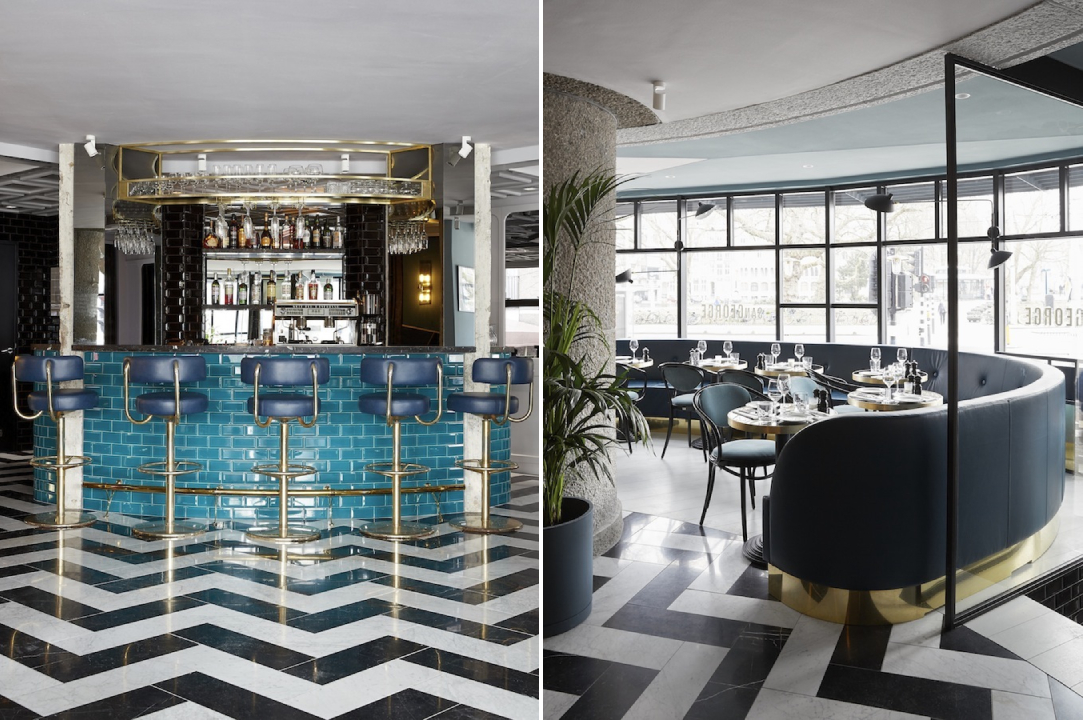
San George by Framework Studio, Amsterdam, Netherlands
Chevrons and starbursts were some of the most defining elements of the Art Deco style. These patterns can be used in walls, furniture and even floors. Statement zig-zag floors in a high-gloss black and white pattern create a neutral base to place colorful furniture while also adding a stylistic layer to the design. In the San George restaurant, the bold floors come together with bright turquoise and rich emerald tones to create a retro aesthetic without it being too overwhelming.
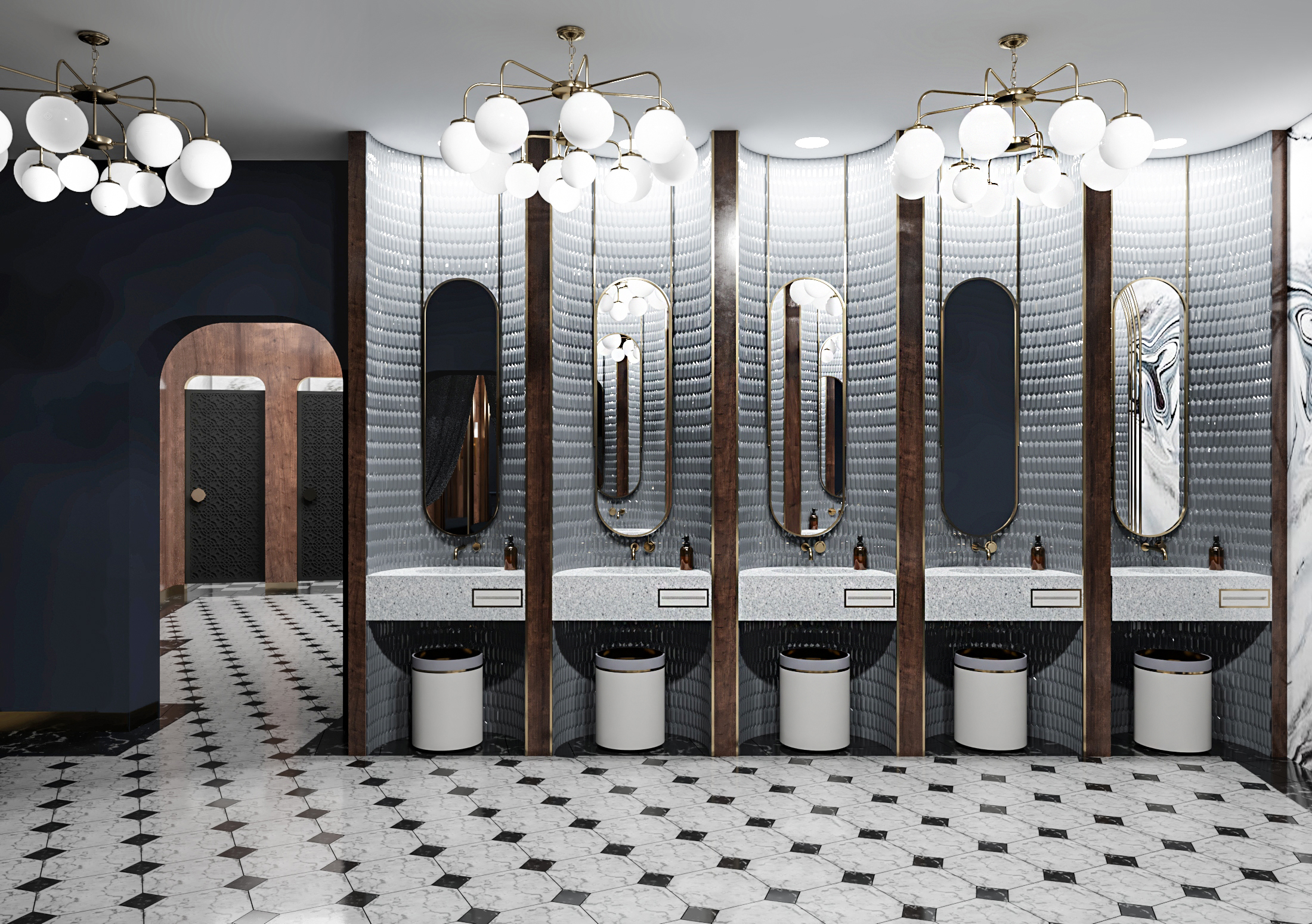
Restroom in Art Deco Style by Futuris Architects, Yerevan, Armenia
Gold is an easy way to bring in the glamour of the roaring 20s. Instead of large metallic furniture pieces, the color can be introduced in a subtle way by using it in the edges or outlines of décor and furniture pieces, molding, lighting or handles. In this restroom, the studio added oblong mirrors with gilded frames and then reinforced this design language with gold-finished lights and matching accessories. The dark tones of the walls and furniture also help the metal stand out more.
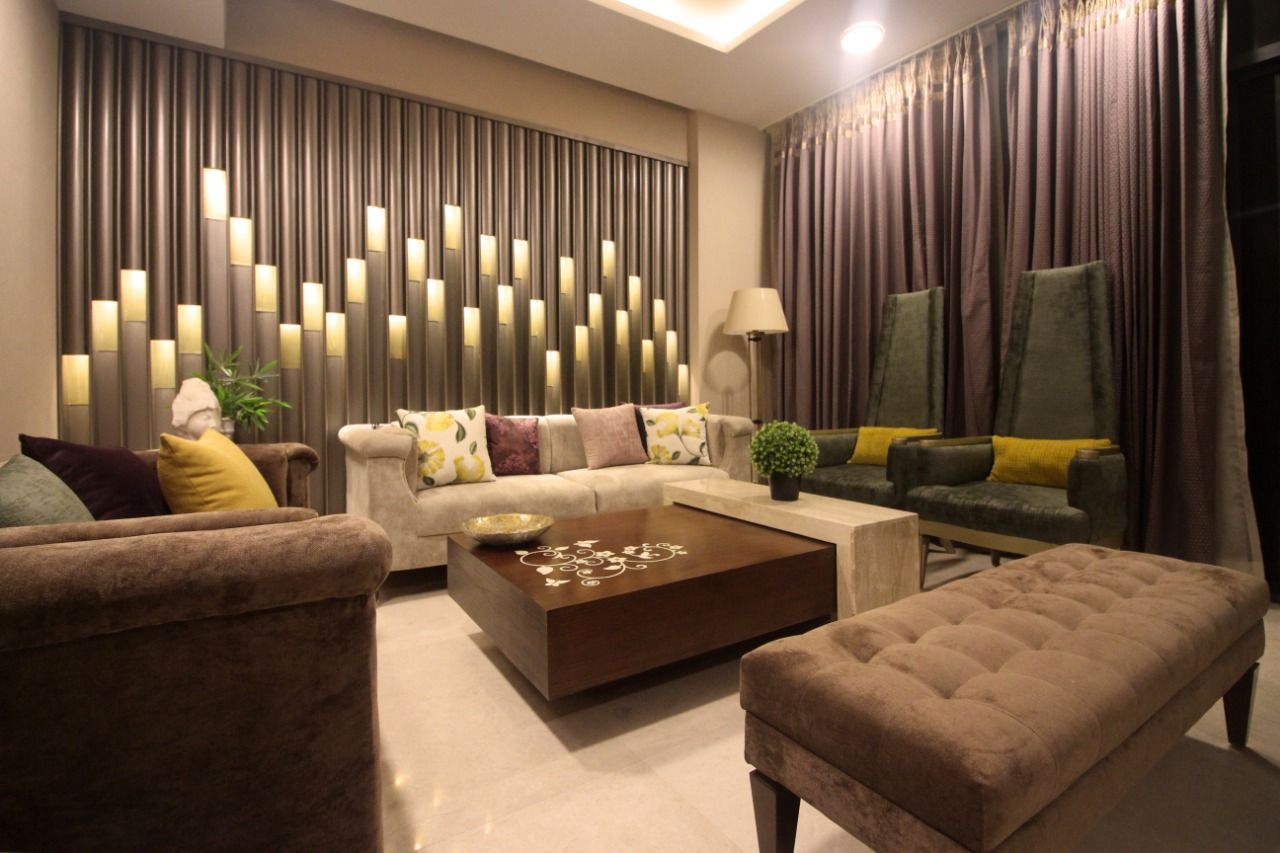
Jazz Billet by Envisage, Gurugram, India
Starburst, solar forms, and stepped patterns are other characteristic elements from this era. These geometric forms were often used in wallpapers, moldings, mirrors and even building exteriors. An Art Deco-style apartment in India showcases these patterns in the form of wall paneling. A dramatic living room wall arrangement is achieved by staggering curved and flat panels of different lengths with recessed light fixtures.
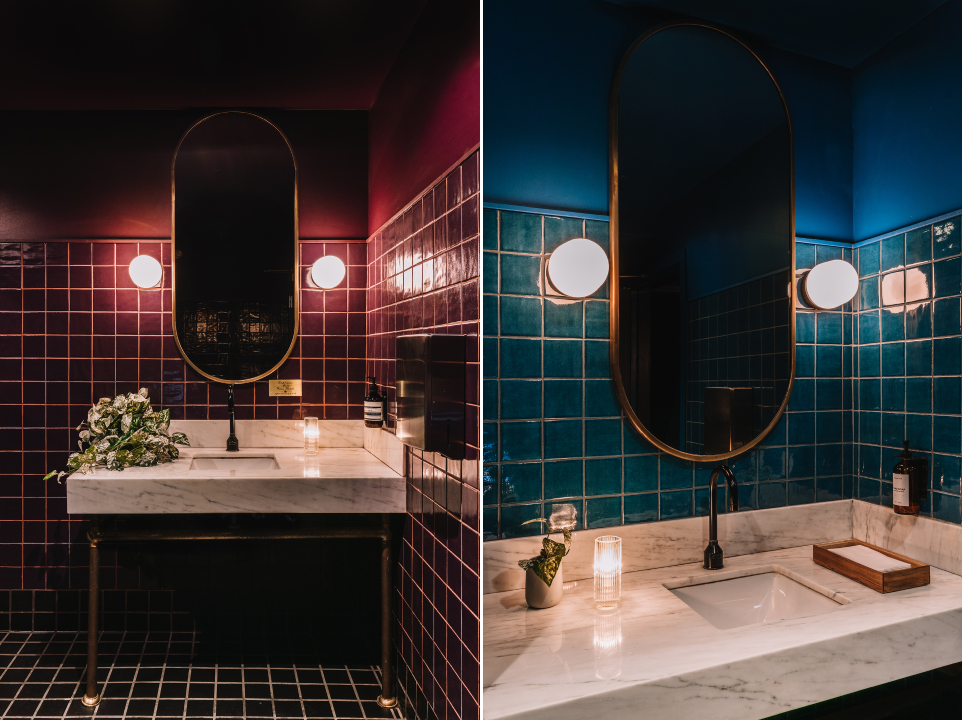
Death & Company Los Angeles by AAmp Studio, Los Angeles, California
Jewel tones have long been associated with wealth and grandeur. Deep shades of red, green, navy or purple can either act as a backdrop or be used in furniture as accents. In Death & Company Los Angeles, these rich hues create a moody atmosphere that is part nostalgic but also contemporary. These colors are juxtaposed with dark wooden panels, light natural stone, metallic accents and floors with geometric tiles.
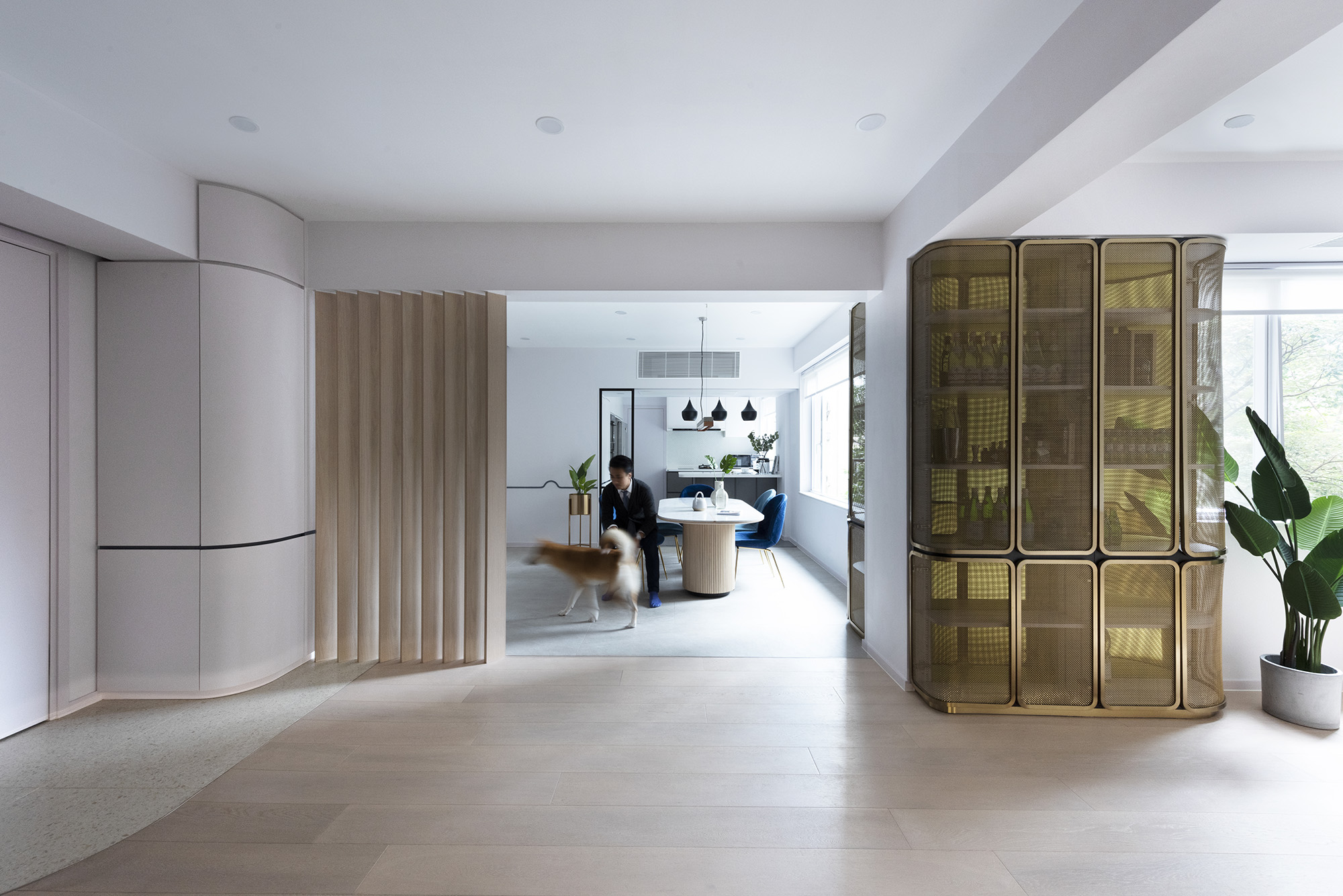
Beau Cloud Mansion / The Cascade by Bean Buro, Hong Kong Island, Hong Kong
Taking inspiration from the automobiles and ocean liners in that era, curvilinear forms and clean lines also became a part of the style in the 1930s. The Bean Cloud Mansion / The Cascade does the same in a modern way. Corners, wall edges and furniture profiles have all been given smooth edges or curved profiles. This is even replicated in cabinet doors and wall dividers. The curved lines are also incorporated at a smaller scale by adding fluting to the dining table.
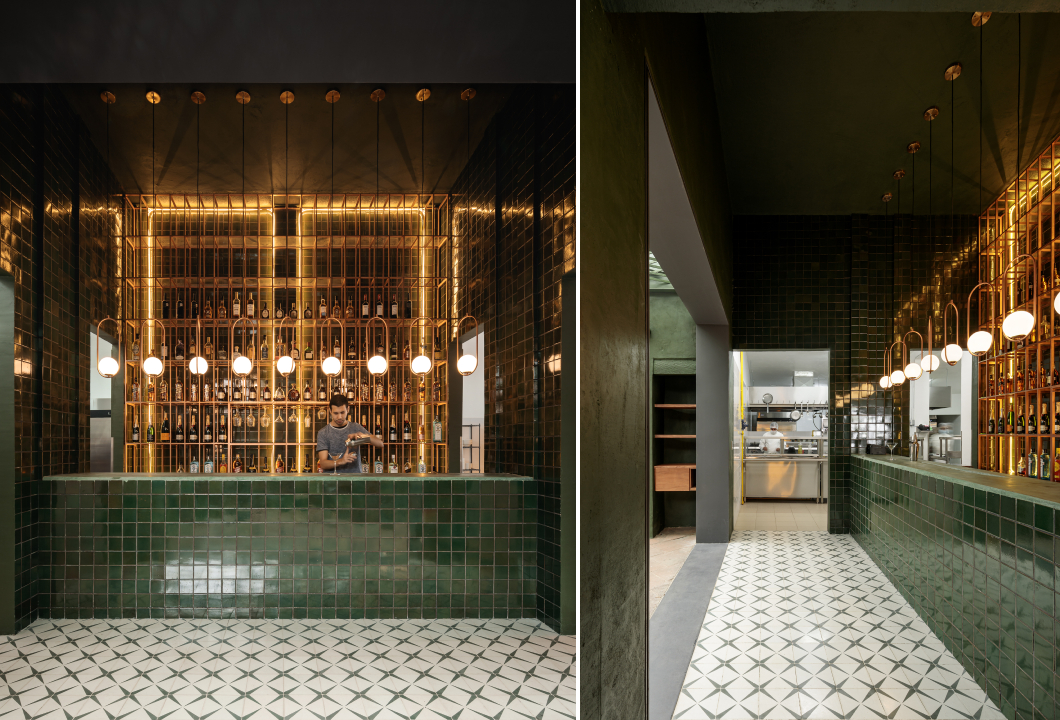
Santomate by Daniela Bucio Sistos // Taller de Arquitectura y Diseño, Morelia, Mexico
Art Deco is the epitome of making a statement, and lighting can be a big part of this. Illuminators with sleek or geometric forms can easily spruce up simple spaces. This is exhibited in the design of Santome — a restaurant and bar in Morelia Mexico. Globe lights attached to oblong profiles are suspended in a row over the bar. The setup also comprises recessed lighting in the same warm hue to create a halo effect.
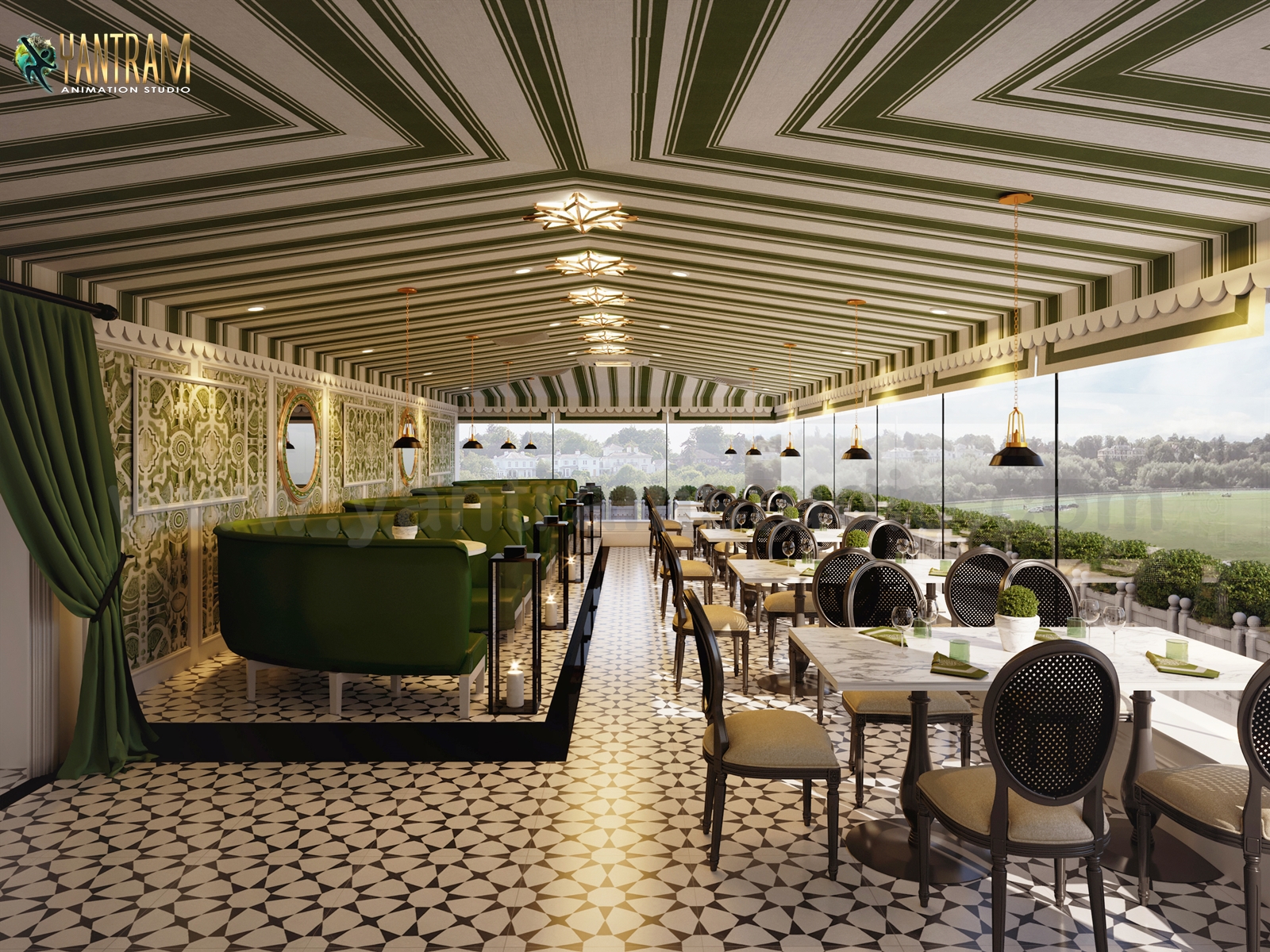
Project 1874: Photorealistic 3D Rendering Restaurant by Yantram Architectural Design Studio, Rio Rancho, New Mexico
In addition to floors or walls, patterns can also be introduced on the ceiling. In a conceptual design for a restaurant in New Mexico, the firm used a striped pattern in green and ivory to decorate the ceiling. The Art Deco theme is further reinforced with the addition of geometric starburst lights.
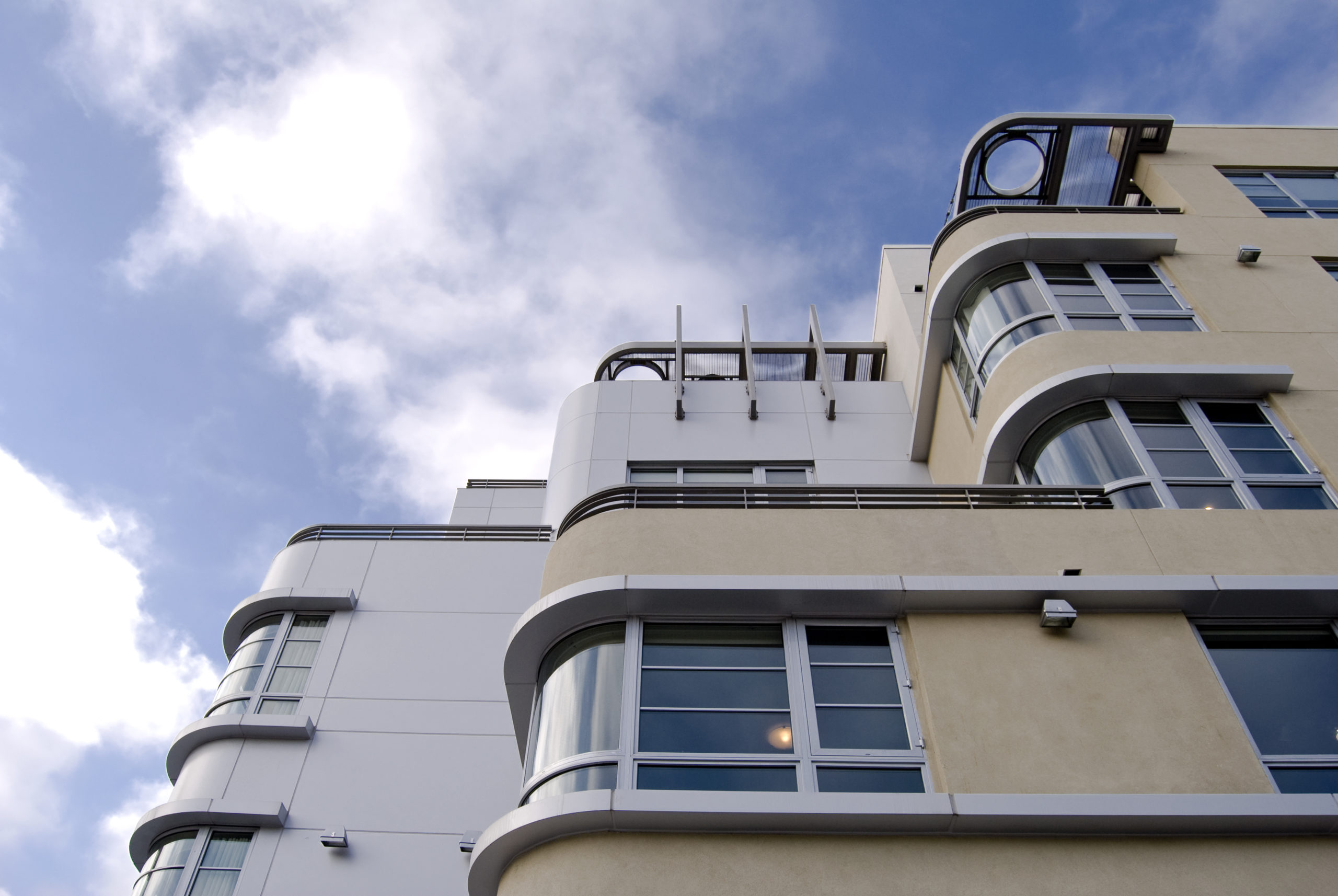
5550 Wilshire by TCA Architects, Los Angeles, California
The style manifests in different forms for the exteriors as well. The most iconic Art Deco buildings across the world often mimic lines and forms of old ocean liners. Curved edges, flat roofs, bands of windows, circular openings, horizontal bands, ship railings and ziggurat-shaped decorations are just a few examples. The 5550 Wilshire is a building that encapsulates this style masterfully. The horizontal mass of the structure is further broken up with vertical divisions to create the illusion of height.
Browse the Architizer Jobs Board and apply for architecture and design positions at some of the world’s best firms. Click here to sign up for our Jobs Newsletter.

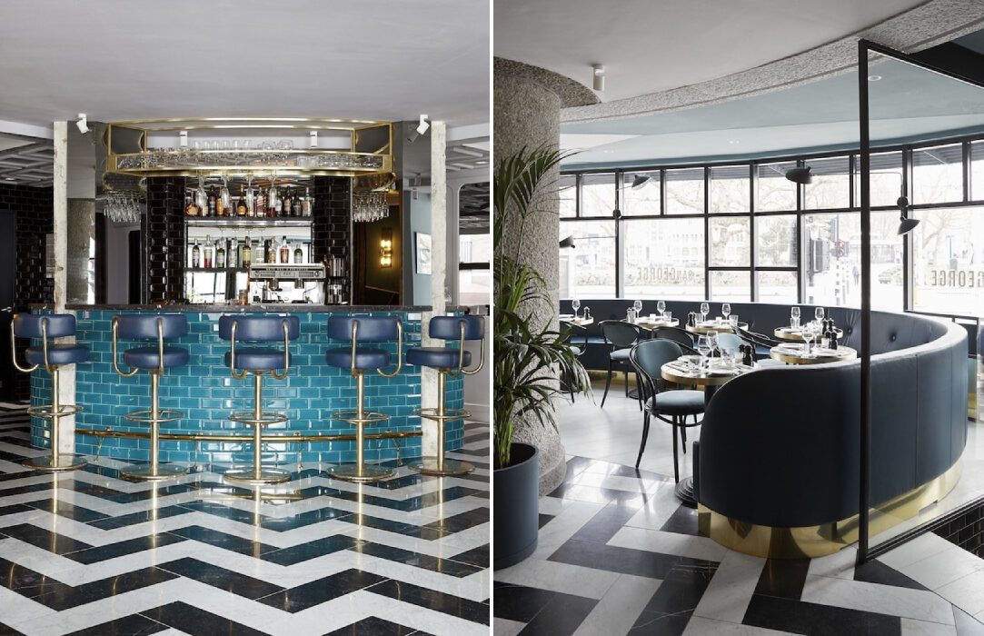
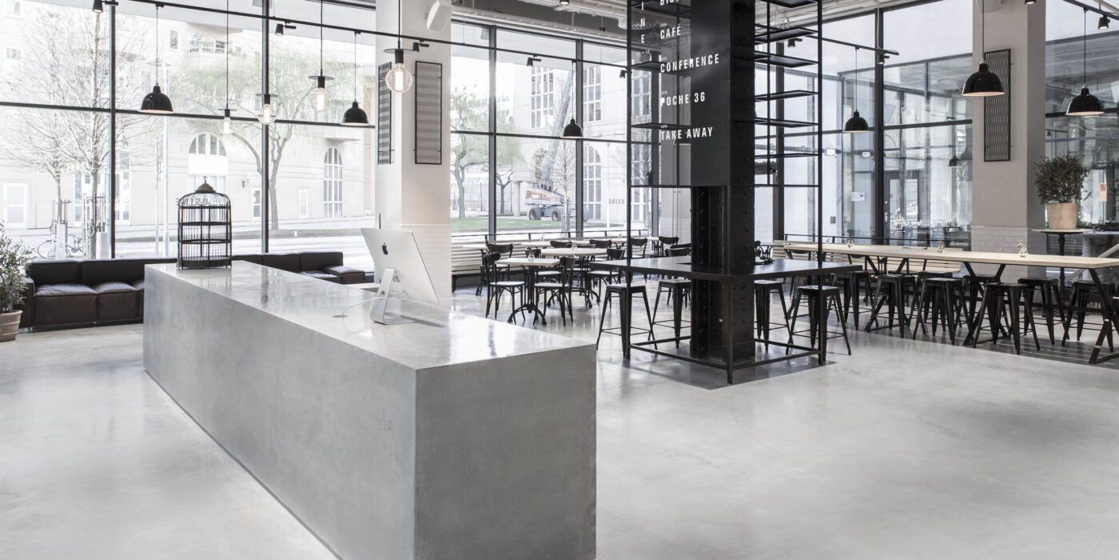
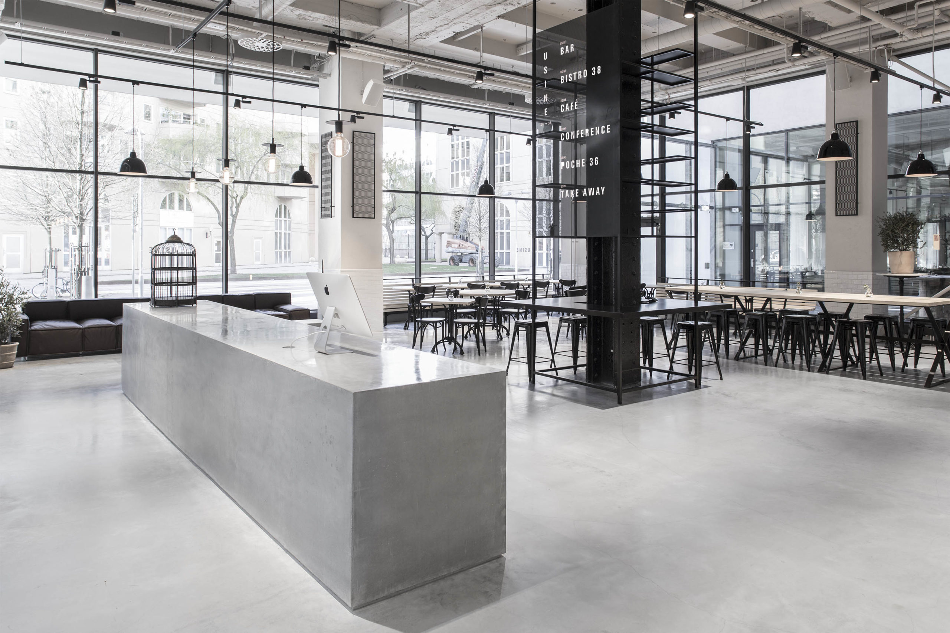
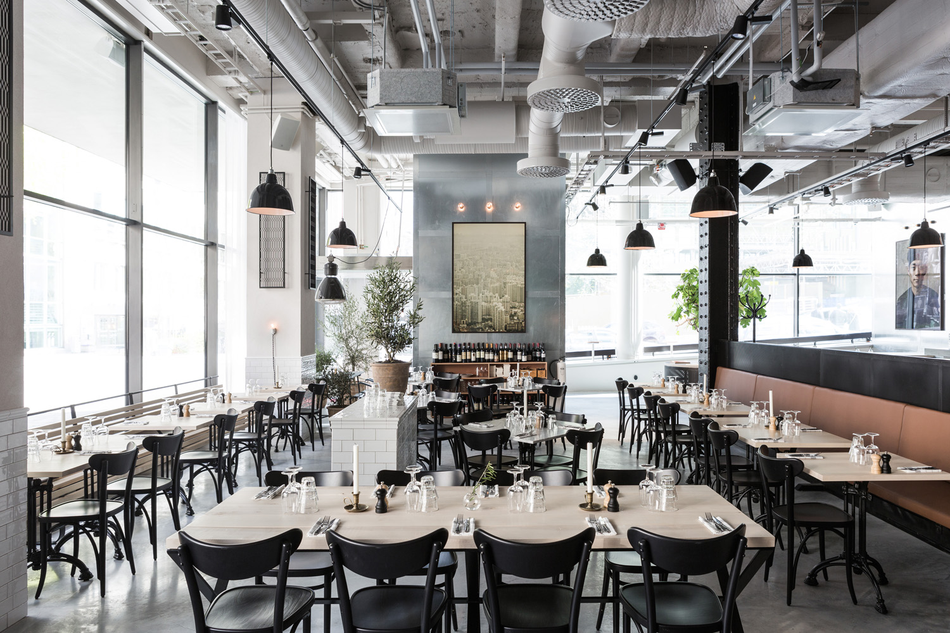
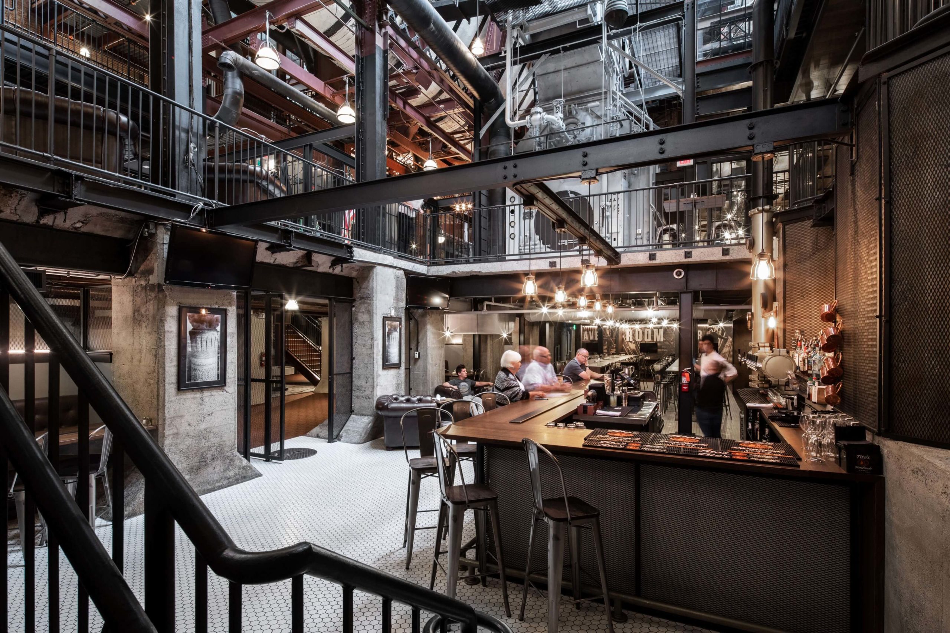
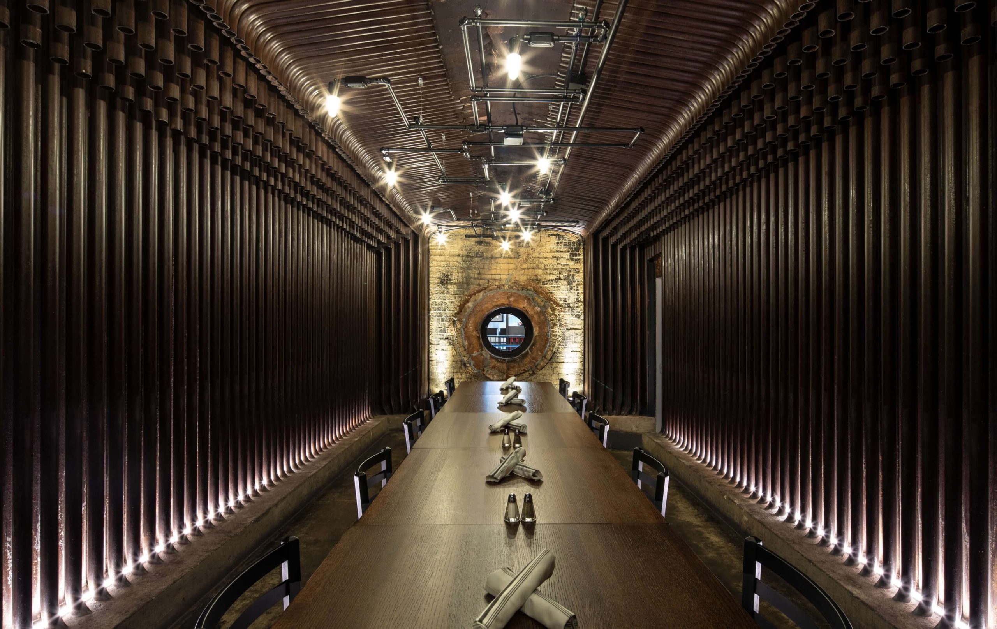 Spokane Steam Plant by HDG Architecture, Spokane, Washington
Spokane Steam Plant by HDG Architecture, Spokane, Washington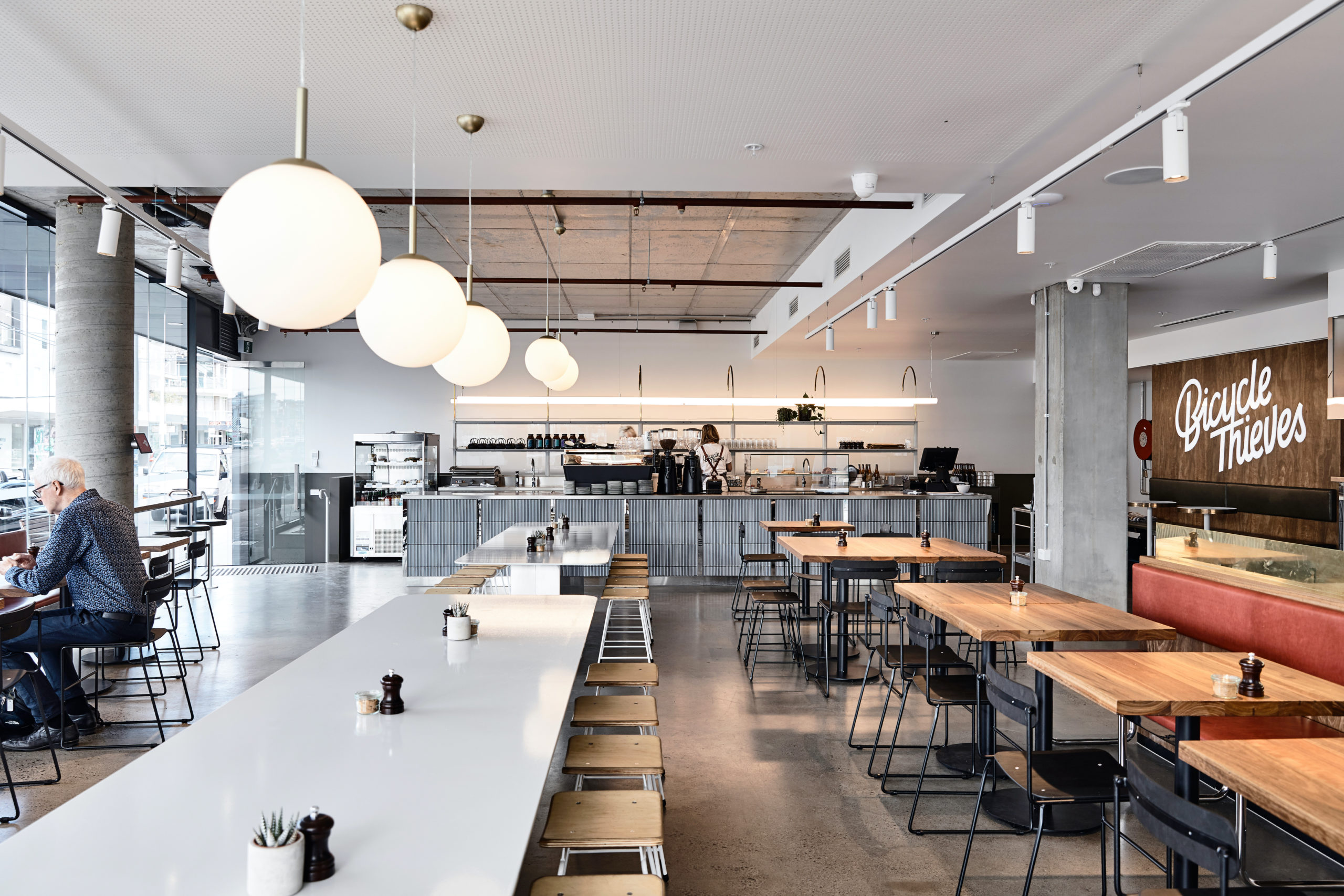
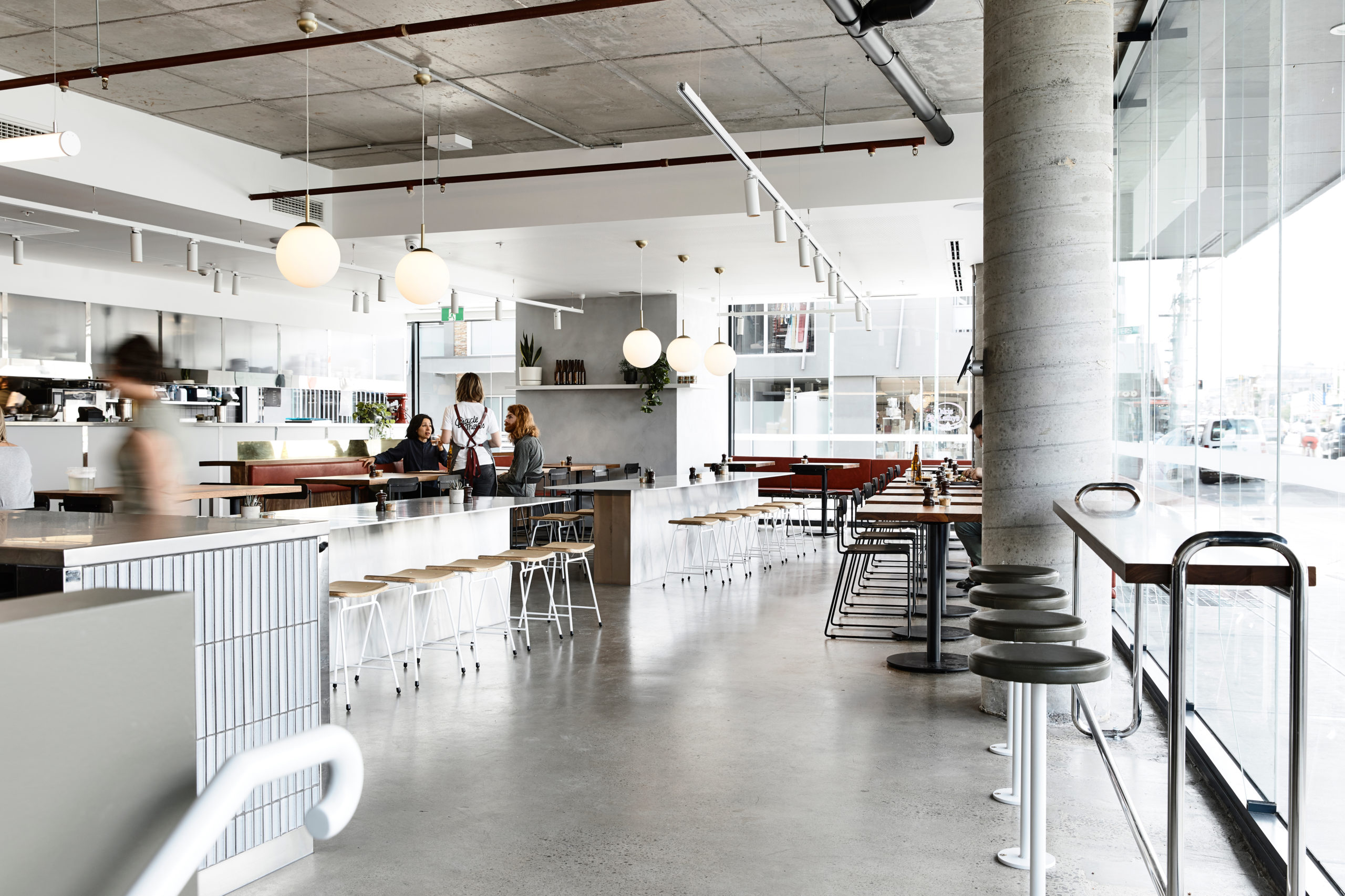 Bicycle Thieves by Pierce Widera, Northcote, Australia
Bicycle Thieves by Pierce Widera, Northcote, Australia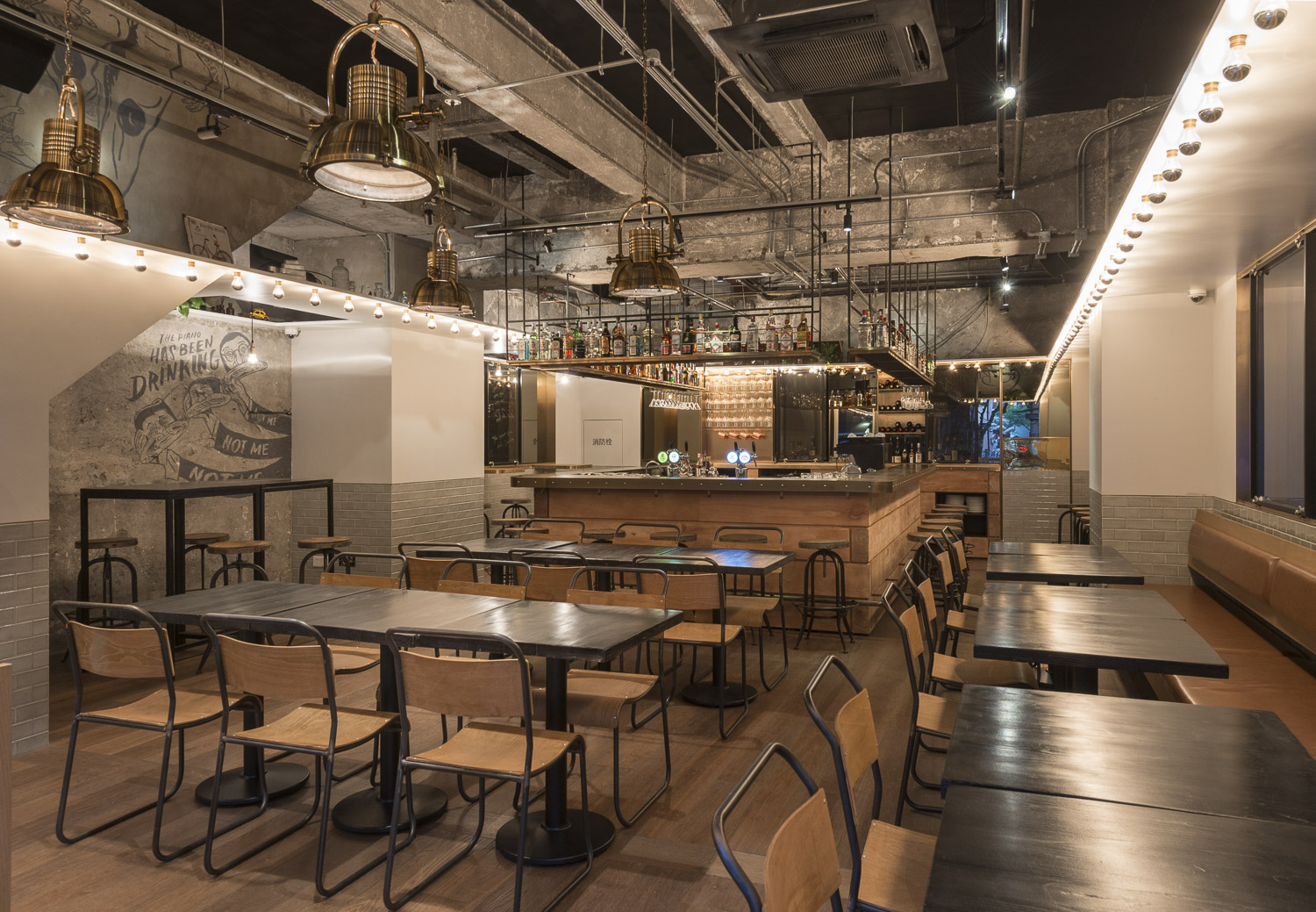
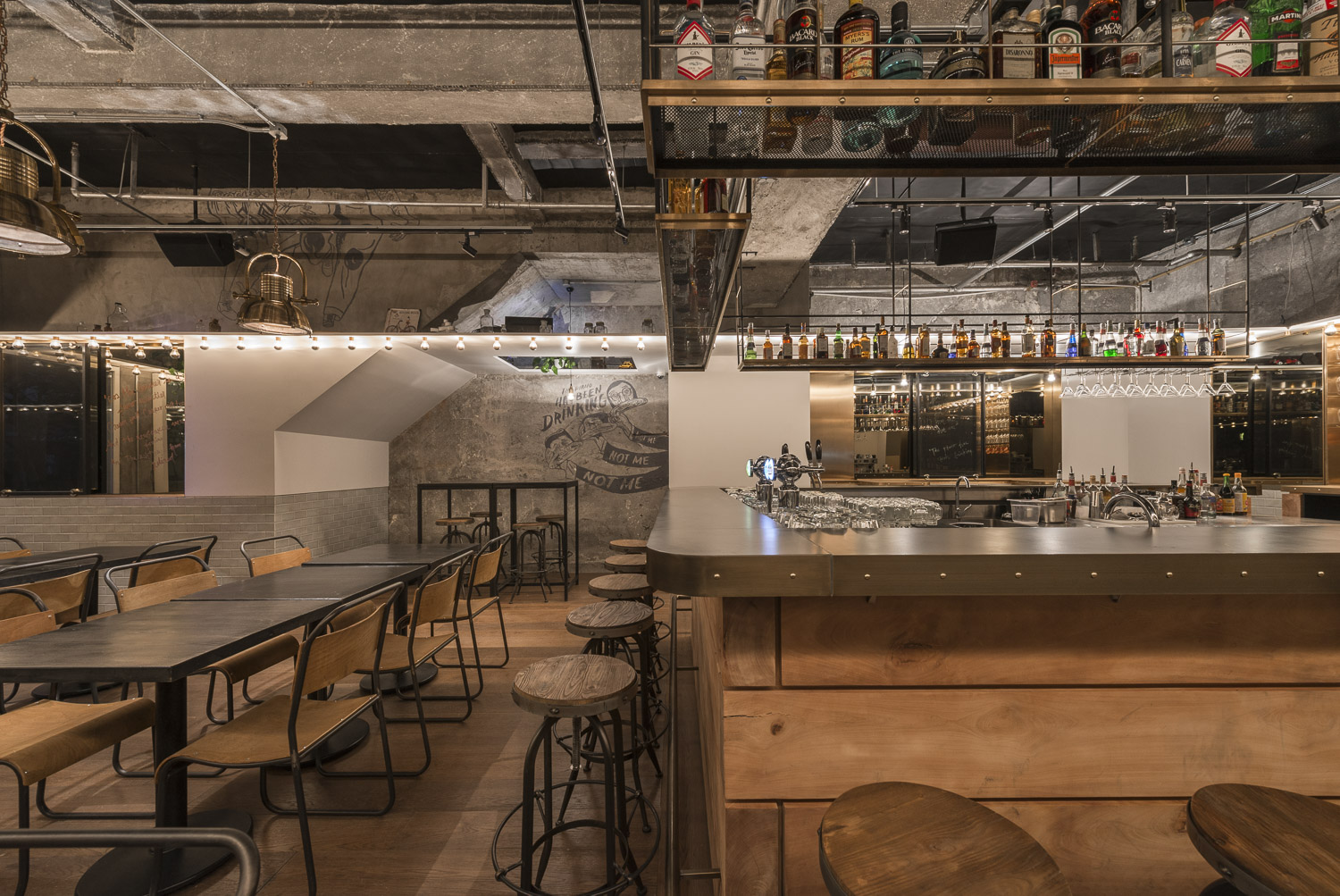
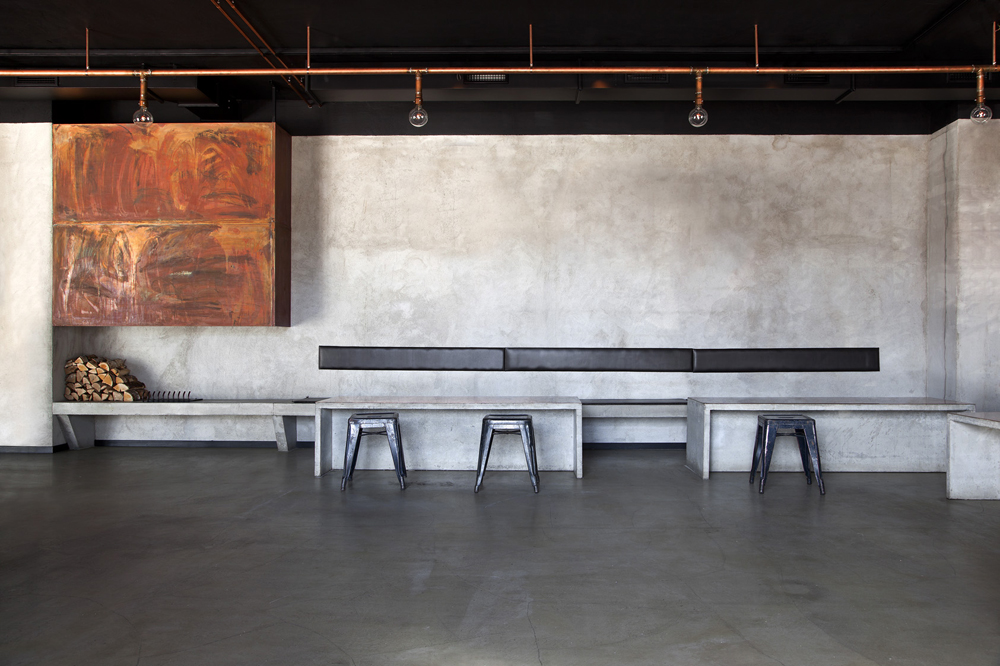
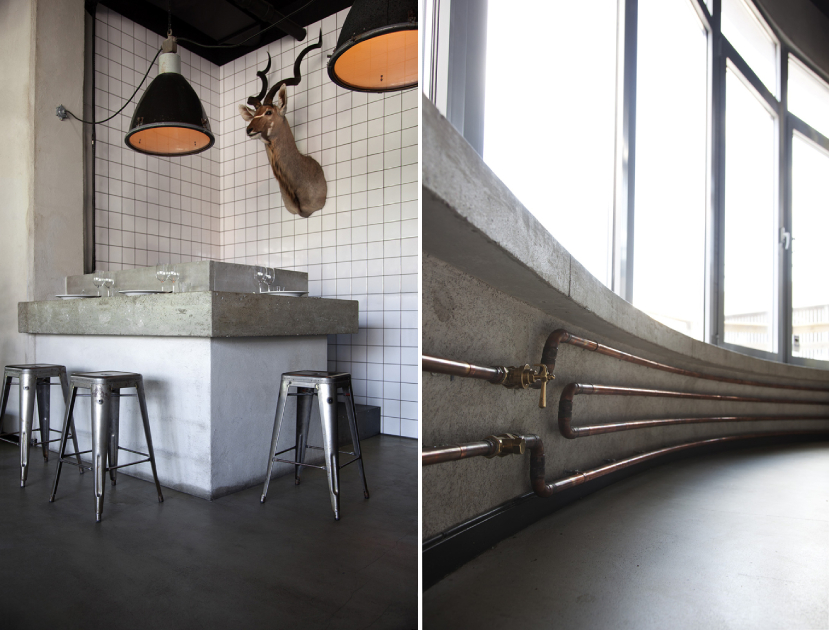 Restaurant & Bar Nazdrowje by Studio Richard Lindvall, Stockholm, Sweden
Restaurant & Bar Nazdrowje by Studio Richard Lindvall, Stockholm, Sweden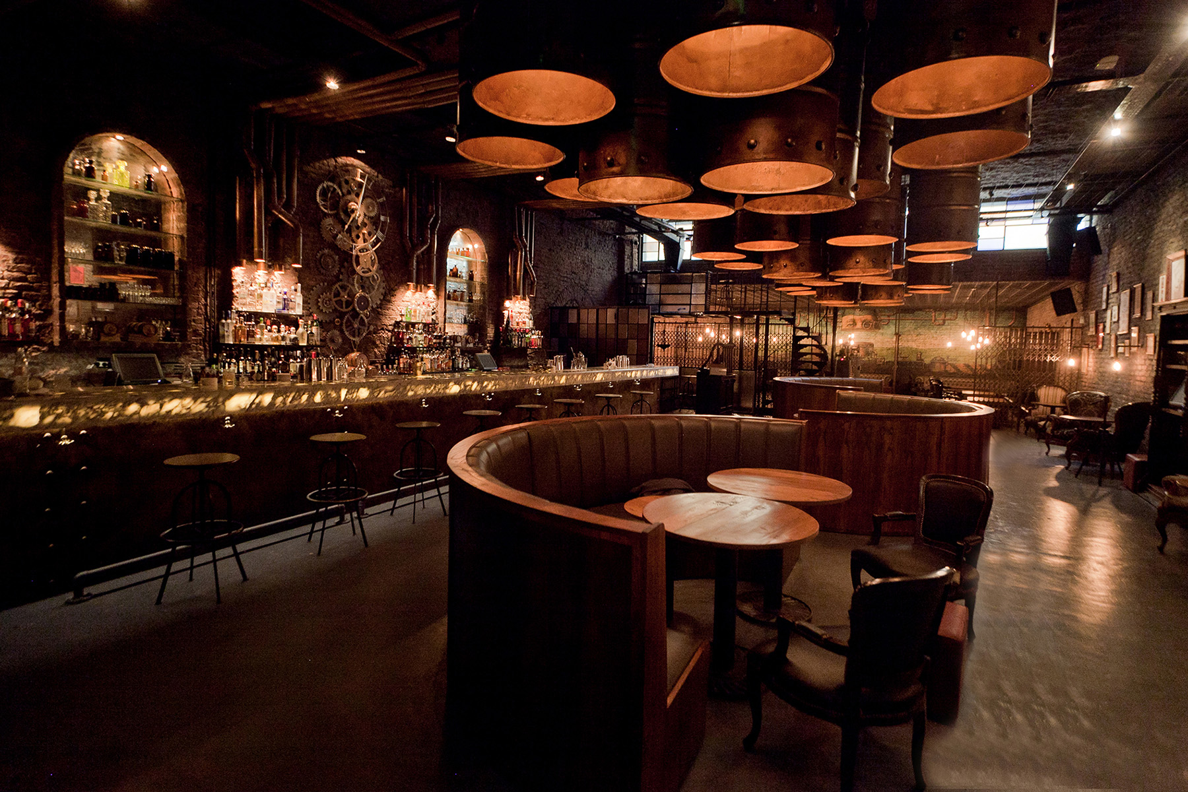
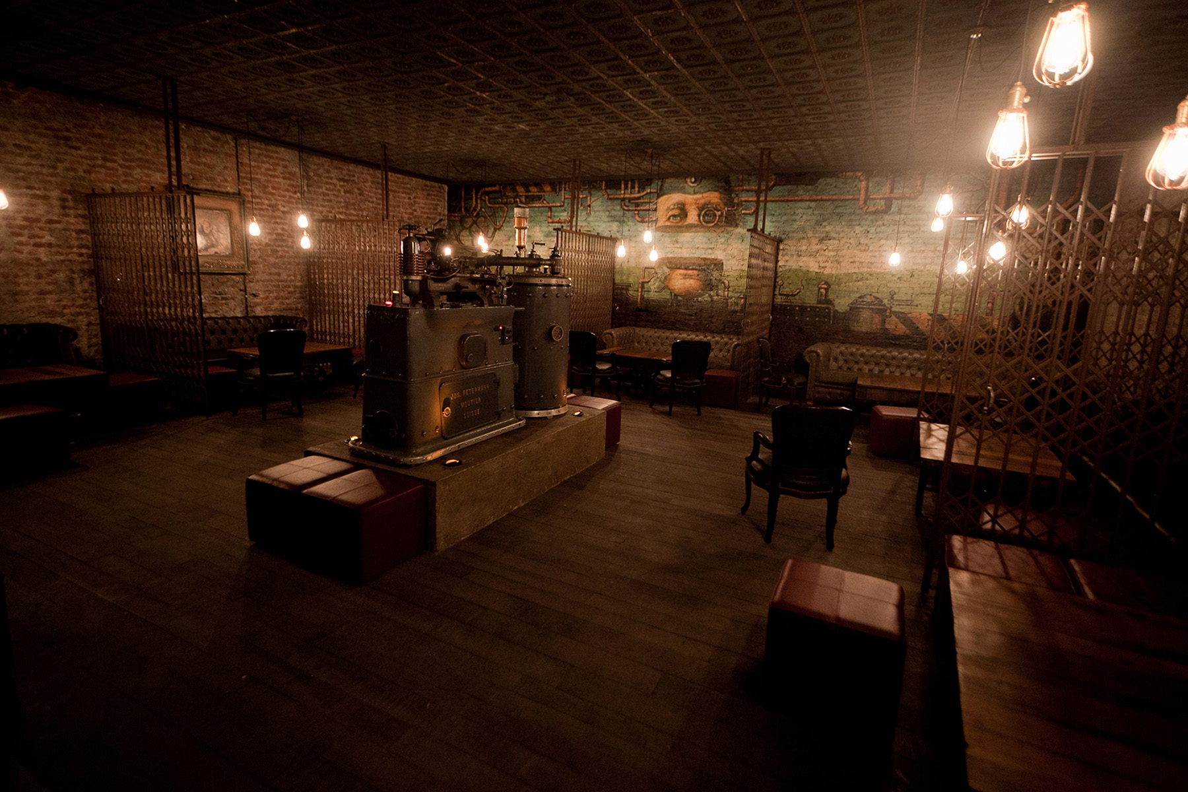
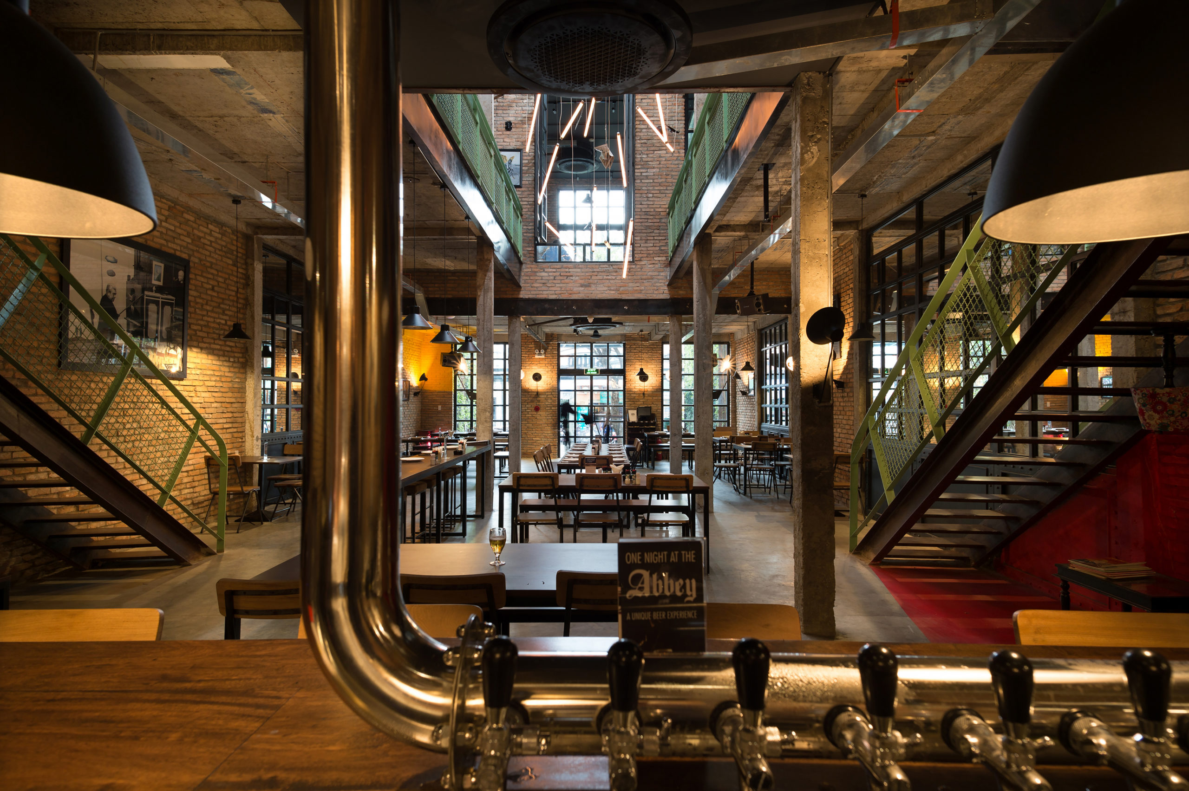
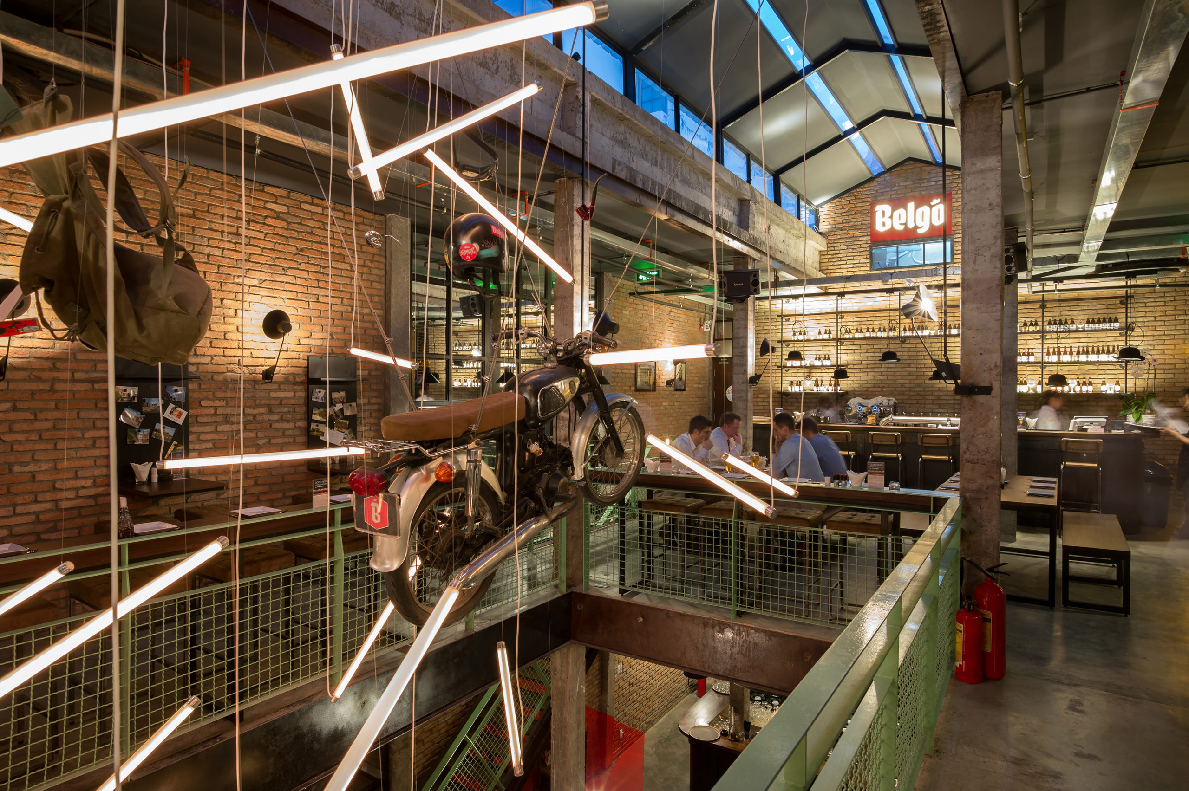 Industrial Brewery Pub in Saigon by T3 Architects, Ho Chi Minh City, Vietnam
Industrial Brewery Pub in Saigon by T3 Architects, Ho Chi Minh City, Vietnam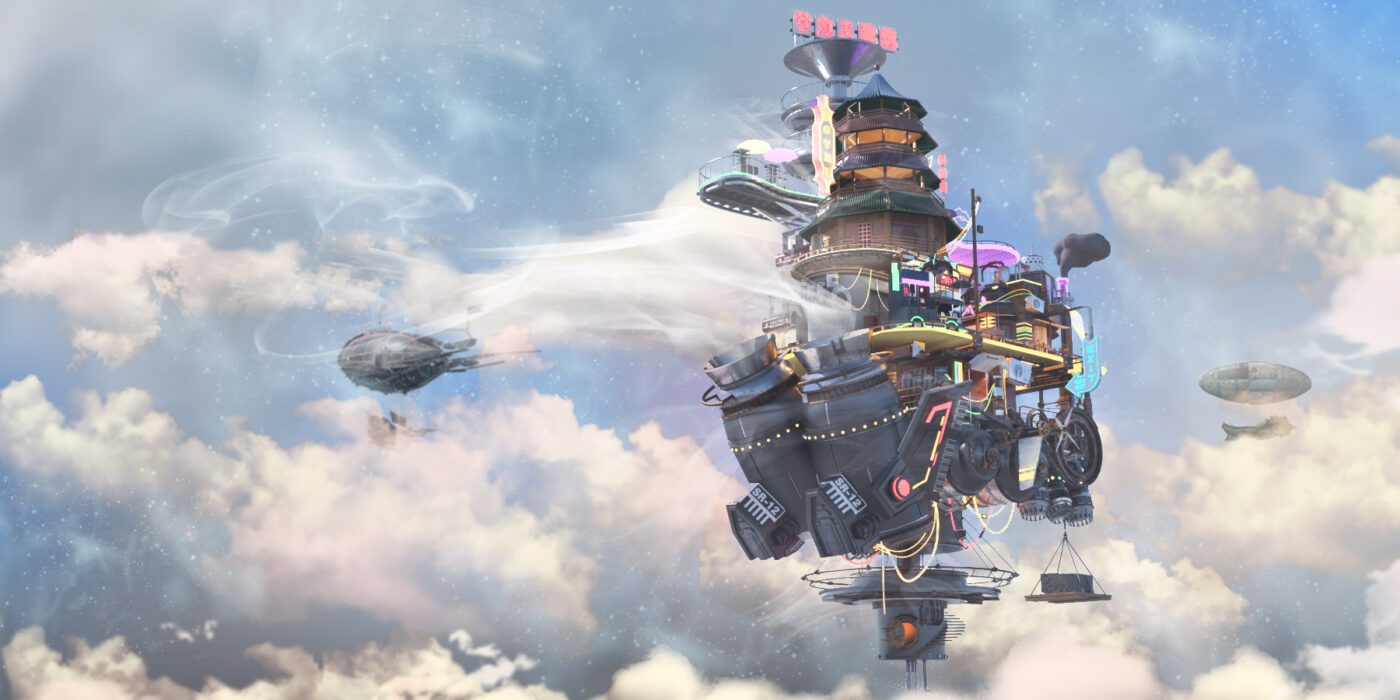
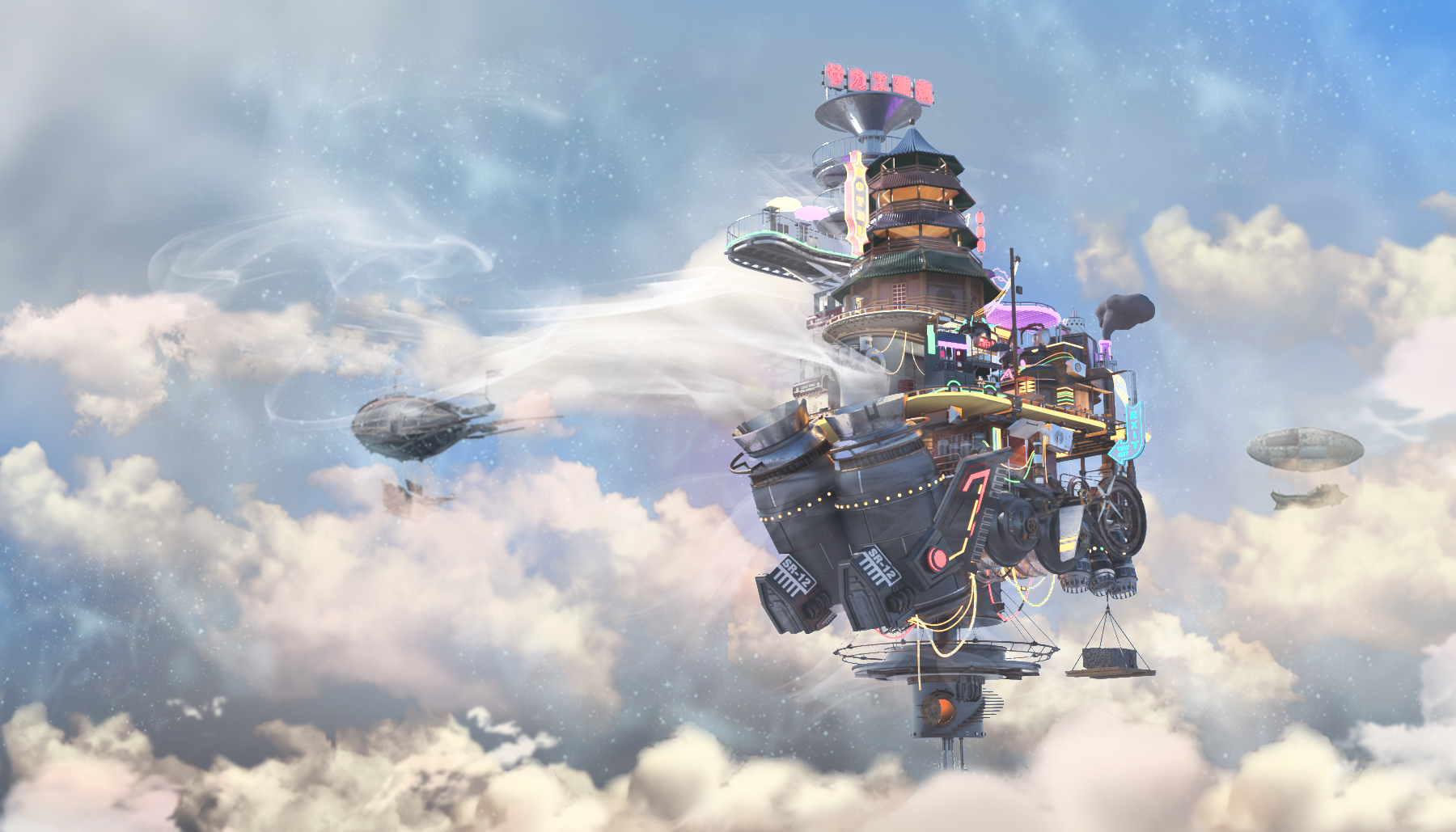 Floating Vestiges by Timlok Li
Floating Vestiges by Timlok Li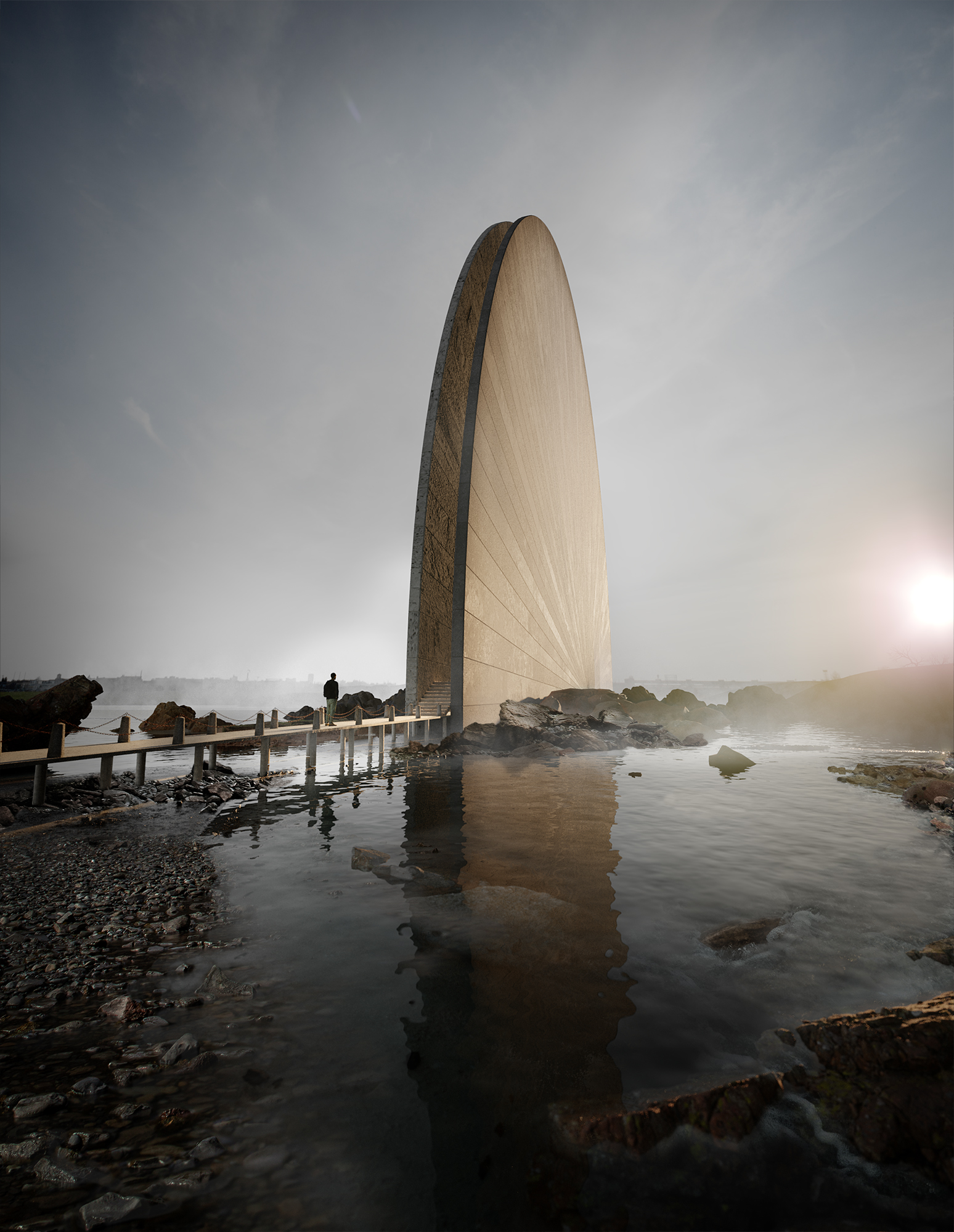 The House of the Rising Sun
The House of the Rising Sun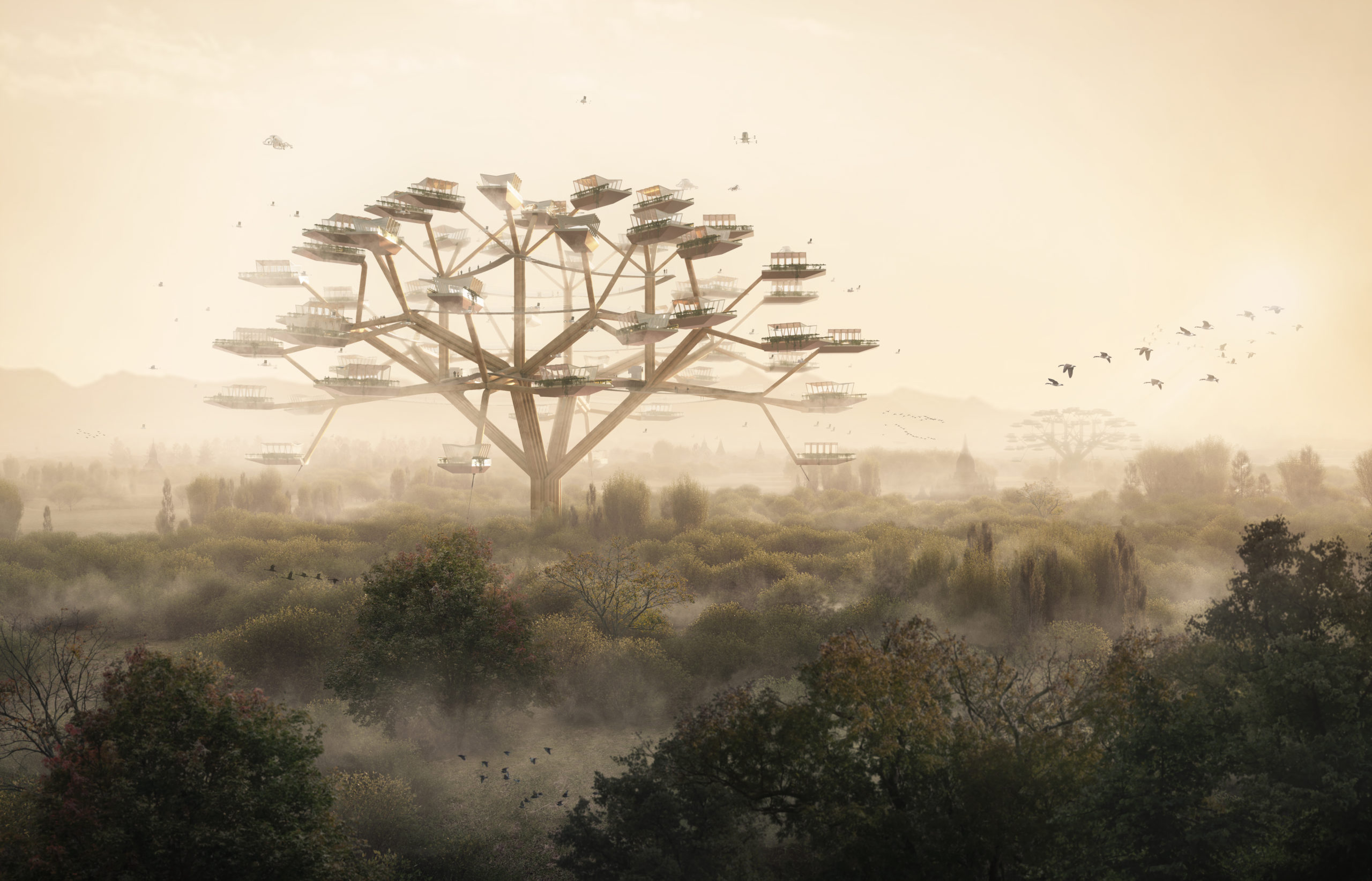 Joint Structures
Joint Structures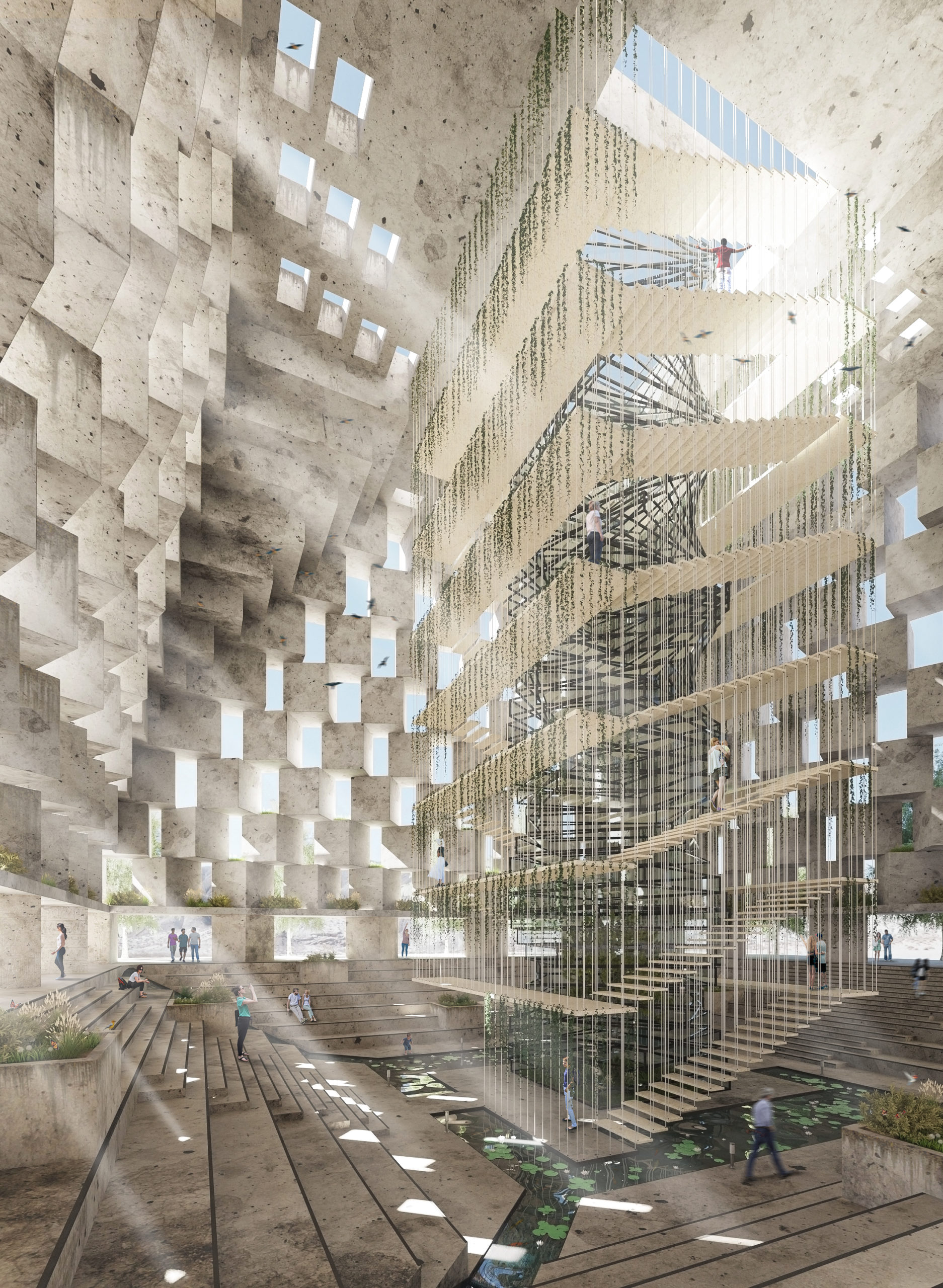 The Oasis
The Oasis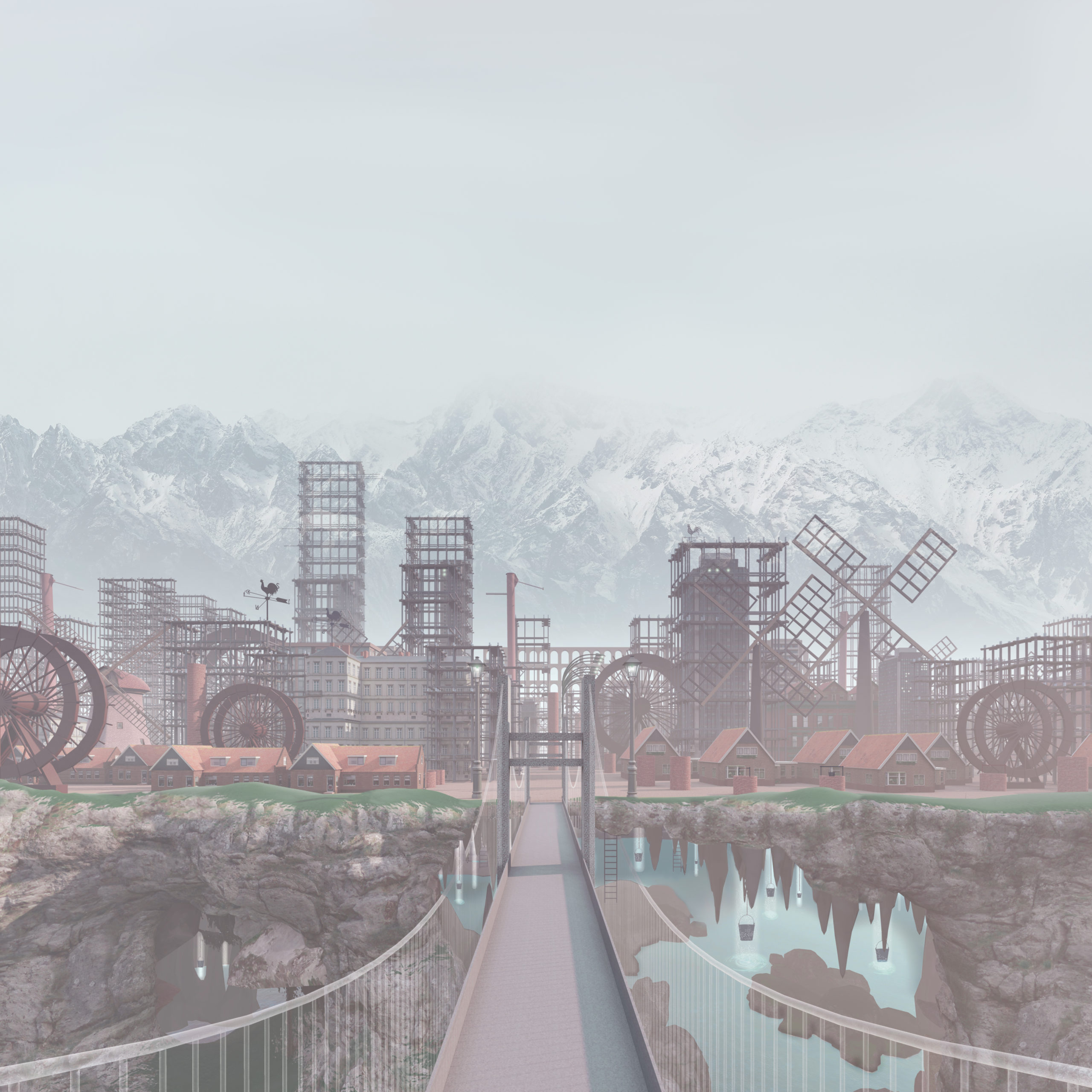 ISAURA, A city that moves entirely upward
ISAURA, A city that moves entirely upward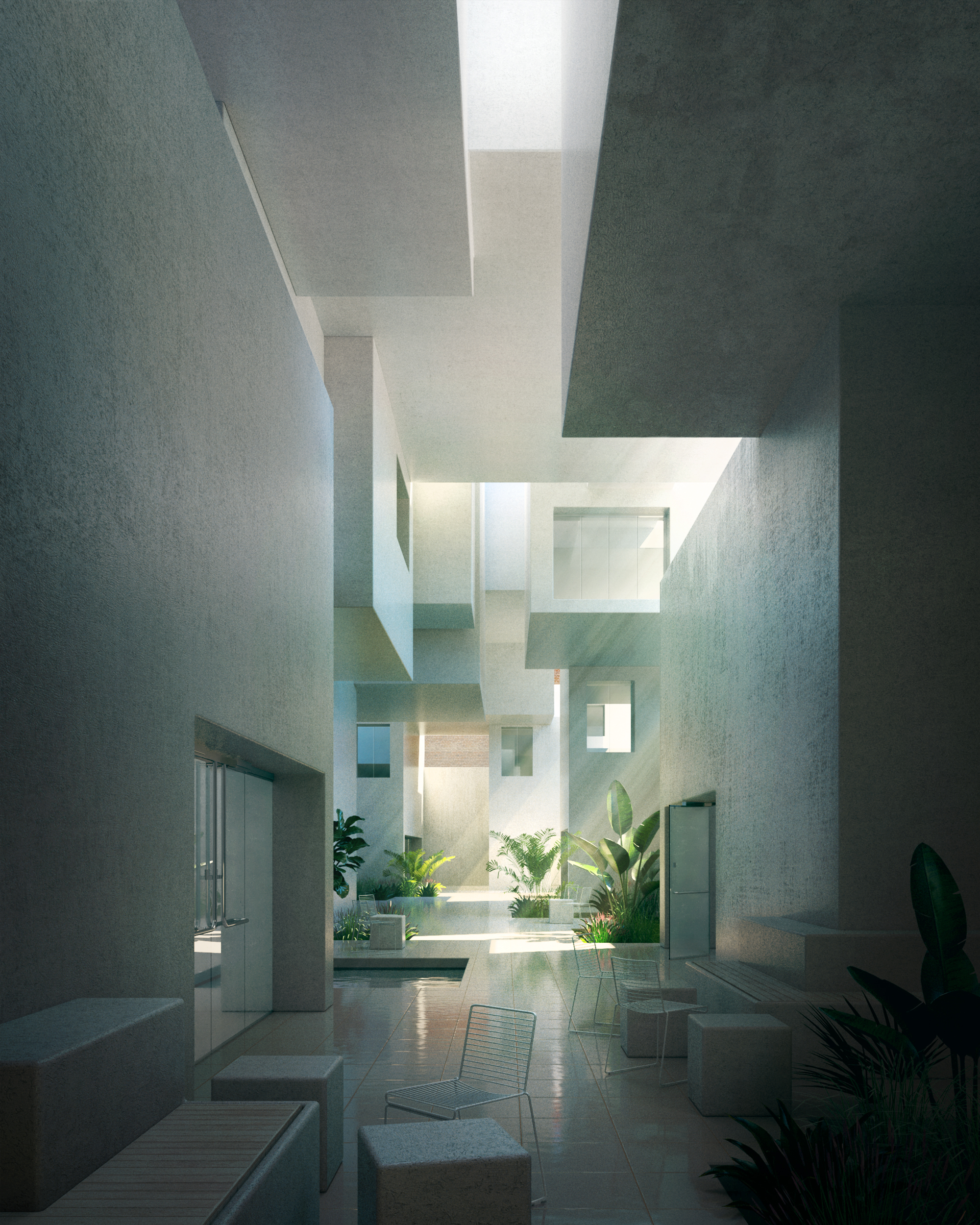 The Crevasse
The Crevasse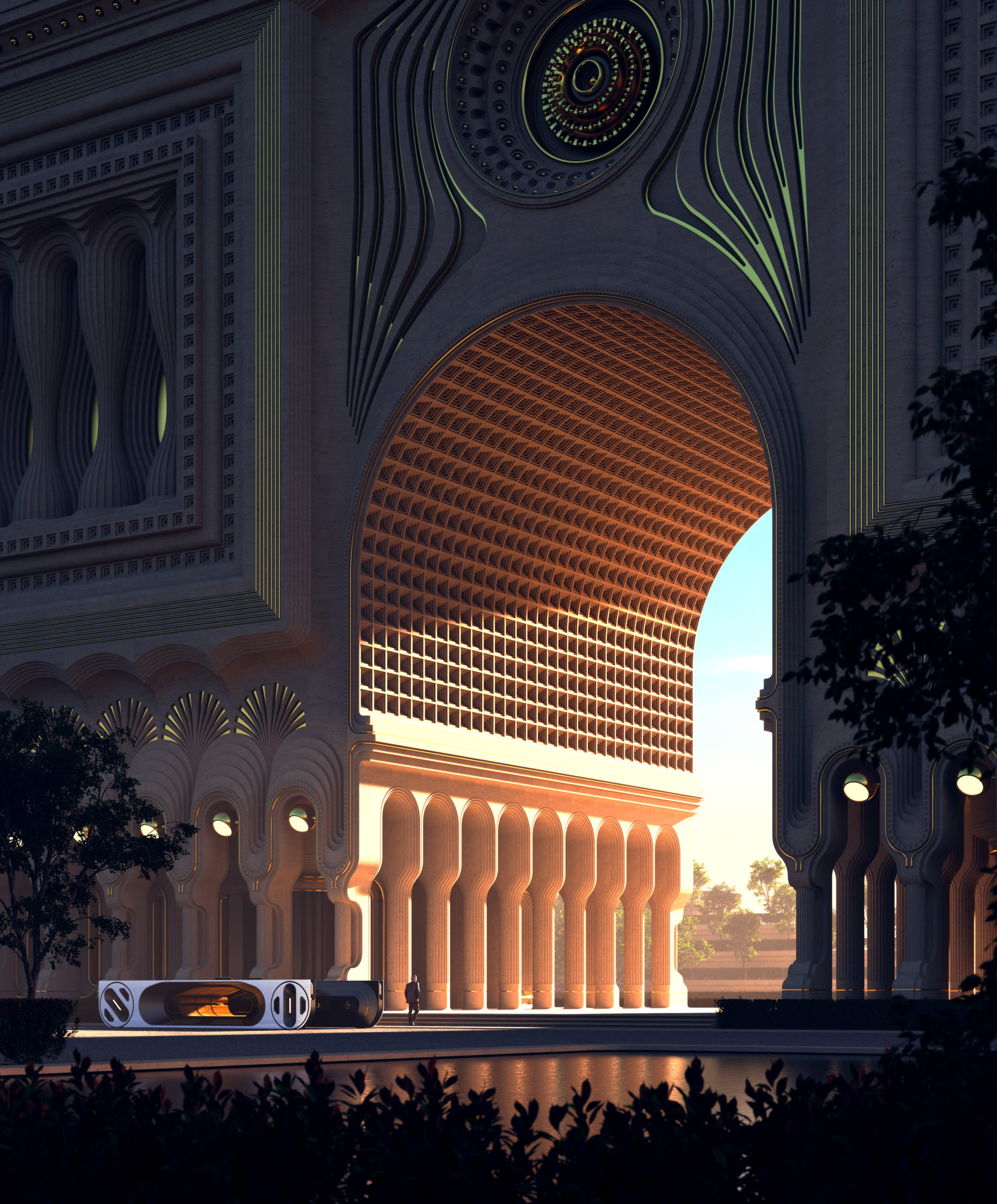 Enter the Garden
Enter the Garden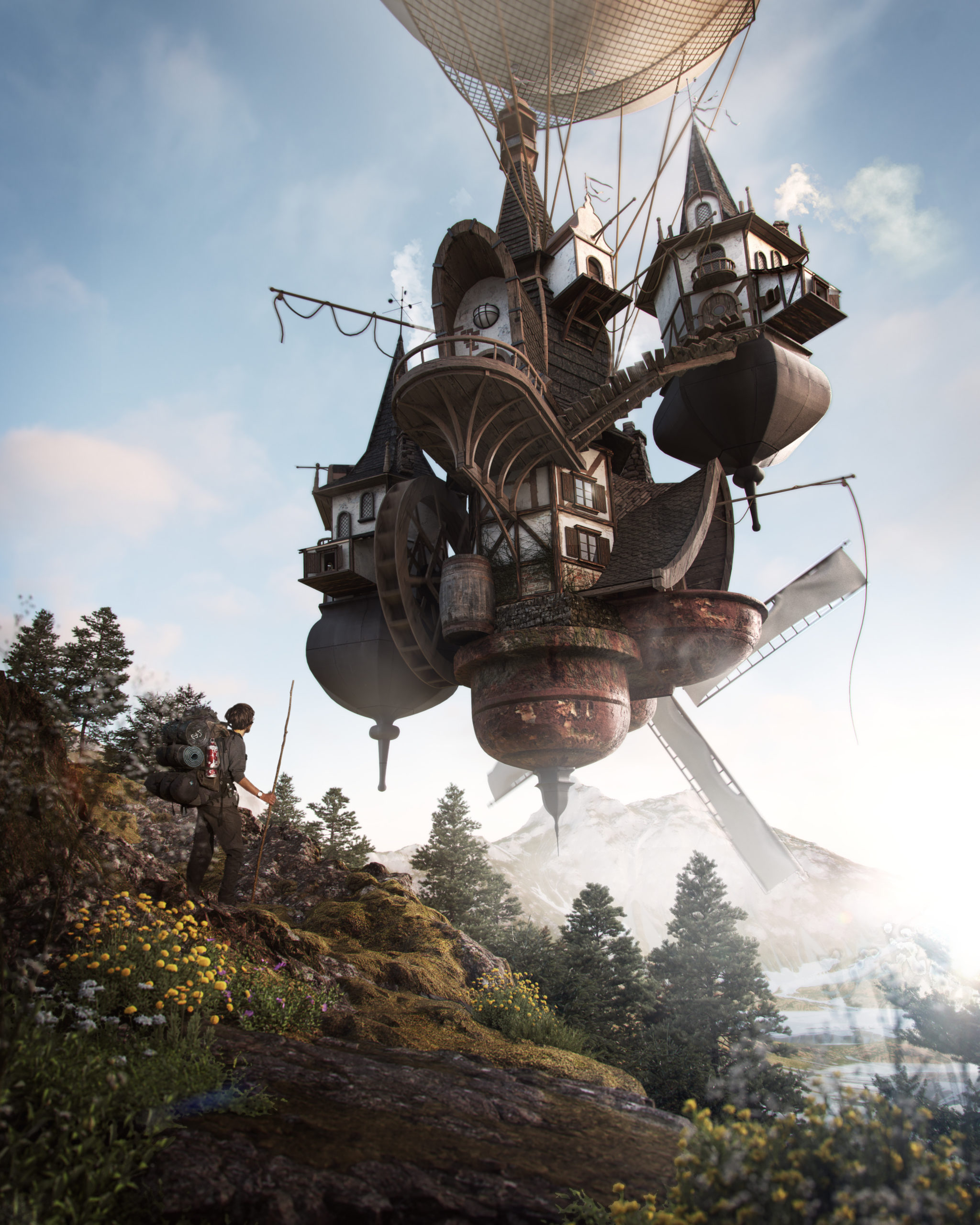 Solivagant No More
Solivagant No More