30 Best Architecture Firms in Beijing
From the legendary Forbidden City and the narrow streets and hutongs to skyscrapers and one-of-a-kind cultural centers, Beijing has become one of the most transformed cities of the 21st century. After being a true site of architectural antiquity for 3000 years, shaped mainly by the Ming and Qing dynasties, in the 1950s, Beijing officially became the capital city of the People’s Republic of China and efforts for its “architectural modernization” were initiated.
Still, it wasn’t until the 2008 Olympics that the city became a testing ground for many renowned Western architects. Norman Foster, Rem Koolhaas, Zaha Hadid and many more were drawn to Beijing’s growing economy and global recognition, eager to contribute to its architectural legacy. The Bird’s Nest Stadium, the Galaxy SOHO and the CCTV’s Headquarters are some of the numerous architectural additions to the Beijing skyline.
Meanwhile, local studios still play prominent roles in shaping their city. Combining the thousand years of architectural tradition with contemporary modern practices, Beijing-based architectural studios design projects for all intents and purposes. Urban squares, modern residences and even siheyuan restorations are all part of their portfolios, aiming to transform what was once a city designed for pedestrians and camels to what came to be one of the leading “architectural melting pots” of the Eastern world.
With so many architecture firms to choose from, it’s challenging for clients to identify the industry leaders that will be an ideal fit for their project needs. Fortunately, Architizer is able to provide guidance on the top design firms in Beijing based on more than a decade of data and industry knowledge.
How are these architecture firms ranked?
The following ranking has been created according to key statistics that demonstrate each firm’s level of architectural excellence. The following metrics have been accumulated to establish each architecture firm’s ranking, in order of priority:
- The number of A+Awards won (2013 to 2023)
- The number of A+Awards finalists (2013 to 2023)
- The number of projects selected as “Project of the Day” (2009 to 2023)
- The number of projects selected as “Featured Project” (2009 to 2023)
- The number of projects uploaded to Architizer (2009 to 2023)
Each of these metrics is explained in more detail at the foot of this article. This ranking list will be updated annually, taking into account new achievements of Beijing architecture firms throughout the year.
Without further ado, here are the 30 best architecture firms in Beijing:
30. JANG Studio

© JANG Studio
JANG was founded in 1985 as family enterprise producing custom-made furniture. Today, JANG is an international design and production company run by two generations. We are a passionate team of designers and furniture producers led by architect Filip Galuszka. We specialize in furniture making, interior design and small scale architectural design. We work with the same commitment, both in Poland and China merging different cultures and production solutions. Welcome to our JANG profile.
Some of JANG Studio’s most prominent projects include:
- ANCHORET 3.0, Beijing, China
- YUNZHU, Beijing, China
- ANCHORET 2.0., Beijing, China
- ANCHORET 1.0. , Beijing, China
- ANCHORET 4.0., Beijing, China
The following statistics helped JANG Studio achieve 30th place in the 30 Best Architecture Firms in Beijing:
| Featured Projects | 2 |
| Total Projects | 8 |
29. B.L.U.E. Architecture Studio

© B.L.U.E. Architecture Studio
Founded in 2014, B.L.U.E. Architecture Studio was established in Beijing by Japanese architects Shuhei Aoyama and Yoko Fujii. It is an international architecture studio full of youthfulness and vitality oriented towards architecture and architectural interior design.
B.L.U.E. is the abbreviation of Beijing Laboratory for Urban Environment, and it is also the core design philosophy of the studio. Focusing on the intense collision of rich history and vanward thought of Beijing, B.L.U.E. Architecture Studio is working on the design practices of architecture, interior design, product design and art. In other to archive the research on urban physics, society, culture and environment, thus seek to create a design platform that truly connects the urban environments.
Some of B.L.U.E. Architecture Studio’s most prominent projects include:
The following statistics helped B.L.U.E. Architecture Studio achieve 29th place in the 30 Best Architecture Firms in Beijing:
| A+Awards Winner | 1 |
| Featured Projects | 2 |
| Total Projects | 9 |
28. Vector Architects

© Vector Architects
We still have faith in the primitive, tranquil and eternal power embodied within architecture itself. It can travel through time and resist unrest and uncertainty. Architecture needs to address the context and respond to the realistic problems of social, political and environmental parameters. However, after solving all the problems, architecture needs to eventually retain its capacity of going beyond the constraints of reality, to reclaim its raison d’être, that is, to soothe our body and soul.
Architecture is a medium to closely connect ourselves physically, mentally and emotionally with the world we live in. In our view, this is the courage as well as the ultimate responsibility that architecture should have. Since the establishment of Vector Architects in 2008, among the miscellaneous clues in architecture, we focus intensely on the issues of site, light and making during the fifteen years of practice.
Some of Vector Architects’s most prominent projects include:
The following statistics helped Vector Architects achieve 28th place in the 30 Best Architecture Firms in Beijing:
| A+Awards Winner | 1 |
| A+Awards Finalist | 1 |
| Featured Projects | 1 |
| Total Projects | 2 |
27. PRAXiS d’ARCHITECTURE

© Zhou Ruogu
Founded in 2009, PRAXiS d’ARCHITECTURE is actively engaged in a broad range of projects of various scales, from offices, artist studios, exhibition spaces to installation, furniture, etc. Our design begins with identification and analysis of cultural and physical context of the site and drawing inspiration from it. Then a theme of design is to be acquired. This theme will be tangibly represented through the device of architecture and determines the nature of material, light and space. The theme will be transformed as a result of the reaction when it confronts with site, programmatic requirements, and other external forces. Design process is to discover, during the “reaction,” the threshold between perceptibility and imperceptibility of the theme.
Some of PRAXiS d’ARCHITECTURE’s most prominent projects include:
- Praxis d’ Studio renovation, Beijing, China
- Ying gallery renovation, Jiangshan, Quzhou, China
- Lake Shore Artist Studio, Miyun, Beijing, China
- TIANYUN COMPLEX, Beijing, China
The following statistics helped PRAXiS d’ARCHITECTURE achieve 27th place in the 30 Best Architecture Firms in Beijing:
| Featured Projects | 3 |
| Total Projects | 4 |
26. CAA Architects

© CAA Architects
CAA Architects is an architecture studio focusing on all aspects of design, from product, interior, architecture and urban planning, with a strong intention on merging architecture and art, whilst redefining how these two disciplines work in the age of digital technology and content.
CAA Architects was founded by Liu Haowei in 2005, and has established its main office in Beijing following the concept of “Design for Tomorrow”. CAA Architects is made up of a culturally diverse group of designers with both extensive local and international experiences, all looking to merge architecture and art into an experiential solution.
Some of CAA Architects’s most prominent projects include:
The following statistics helped CAA Architects achieve 26th place in the 30 Best Architecture Firms in Beijing:
| Featured Projects | 3 |
| Total Projects | 9 |
25. PLAT ASIA

© PLAT ASIA
Being an international team of architects and designers, PLAT ASIA was founded in Beijing in 2010, by Baoyang Bian and Donghyun Jung, who share the oriental cultural background. Based on the constant research and analysis of the bewildering social backdrop nowadays, PLAT ASIA has been endeavoring in optimizing the living conditions without sacrificing the future living environment. Moreover, PLAT ASIA not only designs to discover new opportunities and means of land occupation, but to carry forward oriental philosophies of nature, architecture and value as well.
Some of PLAT ASIA’s most prominent projects include:
The following statistics helped PLAT ASIA achieve 25th place in the 30 Best Architecture Firms in Beijing:
| A+Awards Finalist | 1 |
| Featured Projects | 3 |
| Total Projects | 8 |
24. ARCHISTRY design&research office
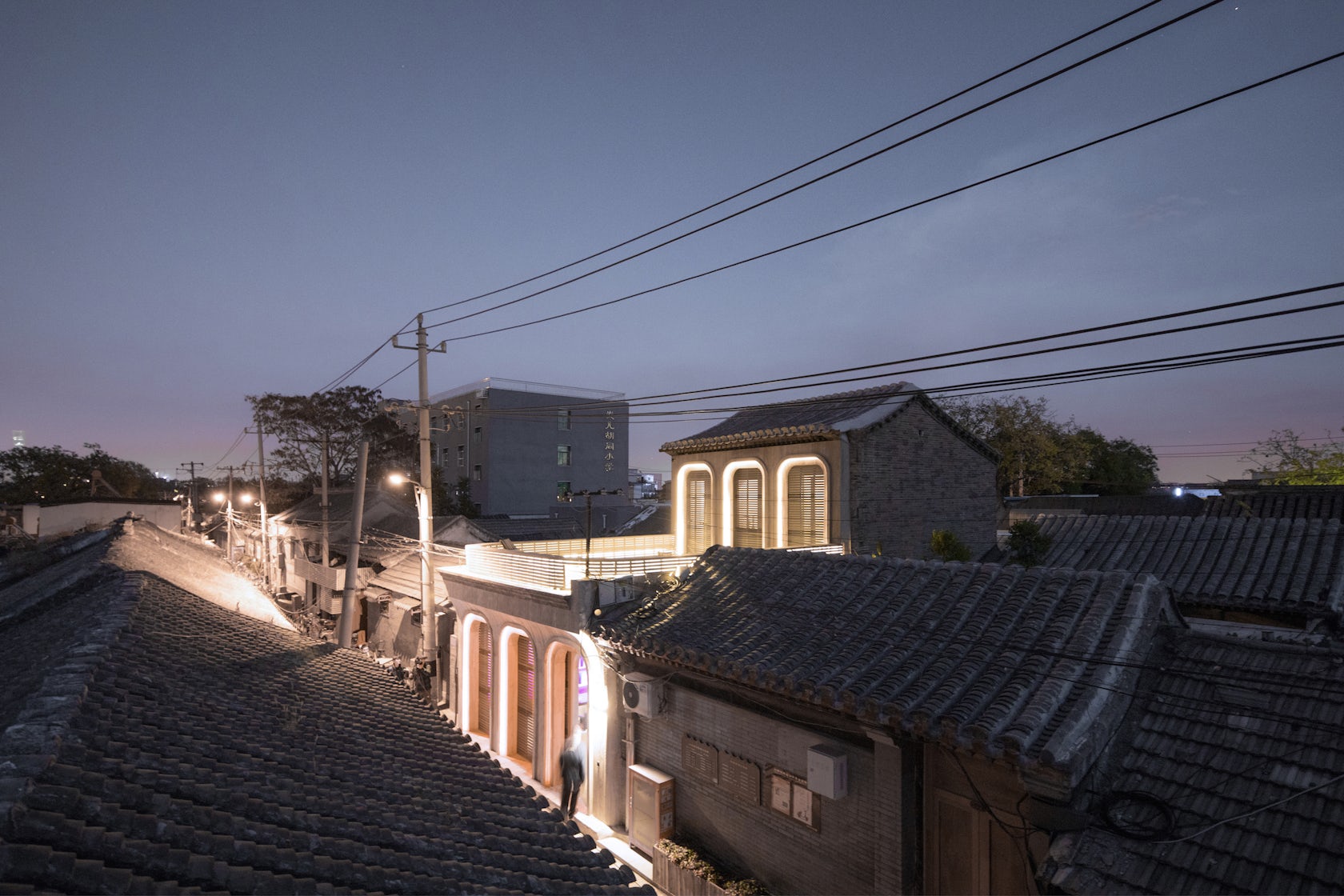
© ARCHISTRY design&research office
ARCHISTRY design& research office is a diverse design studio based in Beijing, China. It provides overall services of international planning, architecture, interiors, lighting, landscapes, exhibitions, graphic and product design.
ARCHISTRY design&research office at the center of this multi-element and contradiction can easily invite integrating local culture, city and historical background as pioneering design inspirations. Considering our recent construction-related issues, approaching beyond the delimitation of traditional design, we are trying to challenge and interpret the traditional boundaries of architecture in other complementary ways.
ARCHISTRY design&research office always focus on the main business of architectural space design integration since its establishment, and has maintained good cooperative relations with many cultures, art teams and institutions.
Some of ARCHISTRY design&research office’s most prominent projects include:
The following statistics helped ARCHISTRY design&research office achieve 24th place in the 25 Best Architecture Firms in Beijing:
| A+Awards Finalist | 2 |
| Featured Projects | 2 |
| Total Projects | 3 |
23. Z’scape

© Z’scape
Z’ scape was founded by Mr. Zhou Liangjun and Ms. Zhou Ting in Beijing. Cooperating with world-class architectural and planning firms as well as consultant teams, we are devoted to providing high-quality landscape planning and design for cultural tourism developers, real estate developers and the government. Our works include public spaces, cultural projects, boutique hotels, urban renovations, mix-used and residential projects, etc.
Our team has international perspective, overseas educational background and working experience, rich experience in management and construction, excellent professional expertise and unique creativity. Z’ scape has always kept a moderate size to ensure the involvement of the chief designers and the control of details, which will effectively guarantee the execution and realization of the design ideas.
Firmly believing that design is of great value, Z’ scape is committed to the research and practice in the fields of landscape, art and design.
Some of Z’scape’s most prominent projects include:
The following statistics helped Z’scape achieve 23rd place in the 25 Best Architecture Firms in Beijing:
| A+Awards Finalist | 3 |
| Featured Projects | 2 |
| Total Projects | 2 |
22. Yuan Ye Architects

© China Construction Engineering Design Group Corporation Limited, Yuan Ye Architects
Yuan Ye architects is a studio with members from different countries.Our business wisdom comes from our insistence on the originality of design, in-depth research and insight into culture, and optimism for technological progress and social innovation. We do our best for any project to meet the challenge with the greatest attitude, and show our innovative spirit and professionalism. The studio has been focusing on cultural projects for a long time, and has made achievements in this field, accumulated a high professional reputation, and won market reputation and social recognition.
Some of Yuan Ye Architects’s most prominent projects include:
The following statistics helped Yuan Ye Architects achieve 22nd place in the 25 Best Architecture Firms in Beijing:
| A+Awards Winner | 1 |
| A+Awards Finalist | 1 |
| Featured Projects | 1 |
| Total Projects | 1 |
21. WAY Studio

© WAY Studio
WAY Studio is an innovative architecture and design studio with a focus on coalescing architecture with art and technology. With consideration for artistic representation at its core, WAY Studio has focused on discovering new possibilities through cross-disciplinary collaborations. We are highly experienced in interdisciplinary work alongside artists, designers, consultants, engineers and more, seeking new possibilities in every situation. We are interested in looking towards what is next, to pioneer a new WAY, and to find the balance between people and nature, culture and technology. WAY Studio currently has offices in Beijing, Hong Kong and Vancouver.
Some of WAY Studio’s most prominent projects include:
- Dreaming Someone, Beijing, China
- WAY-out-of-the-box, Shanghai, China
- “Tales from the Loop”- Living Amongst Ancient Trees, Huizhou, China
- Lianyi – moody MOONCAKE pavilion, Shanghai, China
- MTG Learning Center, Beijing, China
The following statistics helped WAY Studio achieve 21st place in the 25 Best Architecture Firms in Beijing:
| A+Awards Winner | 1 |
| A+Awards Finalist | 1 |
| Featured Projects | 4 |
| Total Projects | 9 |
20. Cun Design

© Design Aesthetics
We mainly compose the interior design for front business space and back office space, front business space including: the core business flagship stores, display and sales space and other business environment design; the back office space including like: R & D base, office headquarters, corporate chambers and other overall working environmental design.
At the same time, we pay attention to and focus on urban renewal construction. In the process of urban renewal and construction, CUN 寸DESIGN has spent a lot of time doing ma ssive research and summarization on Chinese’s 50 to 100-year-old historical buildings, and also proposed that space designers need to pay more attention and advocacy to the past. Designers, through good design, should let the emerging business industry regain its life in the old buildings of the city, and make the city become a more ecological existence. The city’s self-renewal will inevitably need our efforts and reflections.
Some of Cun Design’s most prominent projects include:
- Office design for Blue Moon Films: A Line between Time, Beijing, China
- Green Leopard Lighting’s flagship store, Zhongshan, China
- Space Design of Elephant-Parade Office-the world’s leading marketing agency, Beijing, China
- Encounter a beam of light in design- Portugal SERIP Lighting Exhibition Hall, Beijing, China
- From Nature: Creative Interior Design of Rosemoo Office in Beijing, Beijing, China
The following statistics helped Cun Design achieve 20th place in the 25 Best Architecture Firms in Beijing:
| A+Awards Winner | 2 |
| A+Awards Finalist | 1 |
| Featured Projects | 4 |
| Total Projects | 6 |
19. MARS Studio

© MARS Studio
MARS Studio was founded in New York, USA, and later moved its headquarters to Beijing. It is an international architecture studio full of vitality and energy oriented towards architecture and interior design. The founding partner of the firm, Ma Ning, graduated from the University of Pennsylvania. He worked in MAD Architects in Beijing and Bjarke Ingels Group (B.I.G) in New York. His past design projects include S.Pellegrino Flagship Factory in Italy, Harbin Opera House, Xiamen Xin he Headquarter, Manhattan 45 Broad St Skyscraper, Sanya Phoenix Island Villas, Taipei Bade Road Residential Towers, Brooklyn 205M Twin Towers, Ecuador super high-rise residence and so on.
In short years since opening MARS-Studio has won numerous international awards and has gained wide media including Archdaily, Designboom, Gooood, Dezeen, Inheritage, Aspects Media, AC Architecture, Hospitality Design Magazine, Global Design, IFDM, IDEAT and many others.
Some of MARS Studio’s most prominent projects include:
- SOMESOME Bar & Restaurant, Beijing, China
- Tianfu Conference Center, Chengdu, China
- Tarentum Bar & Restaurant, Shenzhen, China
- Noodlology Restaurant, Beijing, China
- The Summer Palace Restaurant, Beijing, China
The following statistics helped MARS Studio achieve 19th place in the 25 Best Architecture Firms in Beijing:
| A+Awards Winner | 4 |
| Featured Projects | 4 |
| Total Projects | 14 |
18. Golucci Interior Architects

© Golucci Interior Architects
Golucci Interior Architects brings spaces to life for some of the world’s most iconic brands. Tactile, layered and immersive interiors have established our reputation for masterful storytelling through design, and have made our hospitality and restaurant projects award-winning and time-tested.
Golucci Interior Architects is the Taiwanese designer LEE Hsuheng’s 20 years of experience imagining and realizing extraordinary interiors. Fueled by a singular vision to create unforgettable design experiences, we have cultivated award-winning projects based on partnerships with the world’s preeminent hotel and restaurant groups, hospitality companies and top chefs.
With an ever-expanding scope of work which now includes hospitality programming, architecture design, furniture, fixtures and equipment design, Golucci Interior Architects is simultaneous defining a new era of creative interiors while keeping a spirit grounded by the unending desire to tell authentic design stories.
Some of Golucci Interior Architects’s most prominent projects include:
- Yijian Cafe, Shanghai, China
- Si-Pu Nabe, Shanghai, China
- The Goose Hut Bistro APM , Beijing, China
- DianDianYiPin ChaChaanTeng, Beijing, China
- Vitaland kid restaurant, Beijing, China
The following statistics helped Golucci Interior Architects achieve 18th place in the 25 Best Architecture Firms in Beijing:
| A+Awards Finalist | 1 |
| Featured Projects | 7 |
| Total Projects | 33 |
17. DL Atelier
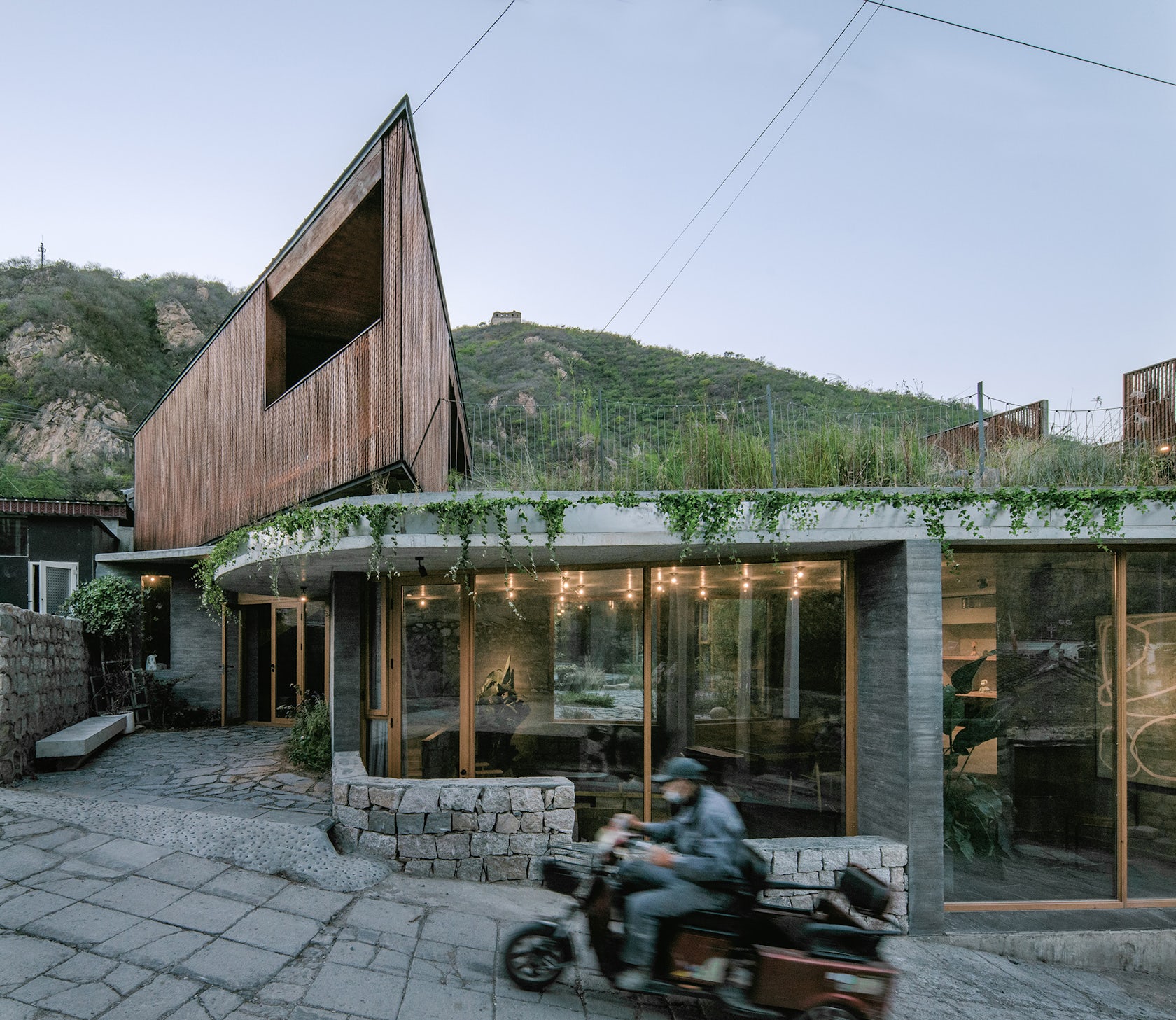
© DL Atelier
Beijing-based DL Atelier was found in 2012 by Liu Yang and Xu Dan. Our designs are all about feelings and memories. People relaxing under the shadow of trees with bucket loads of sunshine is the ideal scene for us, which leads us follow the flow of inspiration on our work.
Some of DL Atelier’s most prominent projects include:
The following statistics helped DL Atelier achieve 17th place in the 25 Best Architecture Firms in Beijing:
| A+Awards Winner | 3 |
| A+Awards Finalist | 1 |
| Featured Projects | 6 |
| Total Projects | 11 |
16. Trace Architecture Office

© Trace Architecture Office
TAO (TRACE ARCHITECTURE OFFICE) was founded by Li Hua in 2009 in Beijing. It is a design studio committed to architecture, urban, landscape and furniture design. Trace is surviving mark of things, and evidence of time fragments accumulation. The production of architecture is a process with confrontation of various will powers and values, full of contradiction and complexity. Architecture itself is a record of its time and nature.
Looking at “trace and process” suggests our approach to architecture. TAO is concerned with the social, cultural and ecological significance in making process of architecture from design to construction; While architecture always face the conflict between past, present and future, between regional and global, between individual and collective, TAO rejects a simple and brutal attitude and explores how to achieve a subtle balance.
Some of Trace Architecture Office’s most prominent projects include:
- Museum of Handcraft Paper, Yunnan, China
- Xinzhai Coffeee Manor, Baoshan, China
- Swan Lake Bridge House and Viewing Tower, Shandong, China
- Huandao Middle School, Haikou, Haikou, China
- Xiadi Paddy Field Bookstore of Librairie Avant-Garde, Fujian, China
The following statistics helped Trace Architecture Office achieve 16th place in the 25 Best Architecture Firms in Beijing:
| Featured Projects | 11 |
| Total Projects | 6 |
15. DAGA Architects

© DAGA Architects
As a pioneer and practitioner in the field of “Urban Renovation” in China, DAGA Architects is widely participated in architectural design, interior design, urban planning and landscape design projects, providing international standard design quality, focusing on creativity and details. DAGA Architects also track the whole process of the project. Especially in the practice of co-working and co-living renovation in Beijing hutong area, DAGA Architects find a way to balance the existing building and new design ,provide people with a more harmonious and shared lifestyle.
Some of DAGA Architects’s most prominent projects include:
- Dongsi 5Lmeet, Beijing, China
- Hangzhou Vanke Times Commune, Hangzhou, China
- Transparent Hutong Installation: From Physics to Phenomena , Beijing, China
- Gulou Office Renovation, Beijing, China
- Qingdao Metro CR International Ocean Intelligence Zone Accelerator Office, Qingdao, China
The following statistics helped DAGA Architects achieve 15th place in the 25 Best Architecture Firms in Beijing:
| A+Awards Winner | 2 |
| Featured Projects | 7 |
| Total Projects | 21 |
14. Ballistic Architecture Machine (BAM)

© Ballistic Architecture Machine (BAM)
Ballistic Architecture Machine (BAM) is an award-winning art, landscape and architectural design firm with offices in Beijing and Shanghai. Founded in 2007, BAM became anomalous as a locally grown design firm in China started by foreigners. The experience of establishing a design practice in a rapidly changing contemporary Chinese metropolis gives BAM a unique insight into the role of design in today’s cities.
BAM’s diverse team of designers has delivered projects for clients in China, Taiwan, the US, the UK, Iceland and Belgium. Since our founding BAM believes our collective idea of nature is gradually changing. As technology continuously shapes our environment, our perception of nature is becoming outdated.
Some of Ballistic Architecture Machine (BAM)’s most prominent projects include:
- Daxing Green Hub and Park, Daxing District, Beijing, China
- Xiaoyunlu 8, MAHA Residential Park, Beijing, China
- Play ‘n Learn Water Mountain, Tianjin 4A Sports Park, Tianjin, China
- Legend Jiangbei Mixed-Use and Residential, Nanjing, China
- Shoukai Vanke Daxing, Beijing, China
The following statistics helped Ballistic Architecture Machine (BAM) achieve 14th place in the 25 Best Architecture Firms in Beijing:
| A+Awards Winner | 3 |
| A+Awards Finalist | 4 |
| Featured Projects | 12 |
| Total Projects | 20 |
13. aoe

© aoe
aoe is equipped with a team of designers who balance scientific exactitude and creative innovation. Made up of an international background, the team provides solutions to modern urban life based on scrupulous in-depth research, its business includes commercial, complex, cultural, office, hotel, high-end housing, education, planning and interior design, project covers more than 20 provinces and cities in China, and each design project has won the praise of the owners and produced a good social impact.
Its insightful, market-ready designs are a testament to its all-around excellent service. In an era of rapid development, aoe is a vehicle of progress with its vision for human life in the twenty-first century city.
Some of aoe’s most prominent projects include:
- Chongqing Sunac One Central Mansion Sales Pavillion, Chongqing, China
- ShuiFa Info Town Property Exhibition Centre, Jinan, China
- Sino-Italian Cultural Exchange City Reception Center, Chengdu, China
- Haikou International Duty Free Reception Center, Haikou, China
- Heze Courtyard No.1 Sales Office, Heze, China
The following statistics helped aoe achieve 13th place in the 25 Best Architecture Firms in Beijing:
| A+Awards Winner | 1 |
| A+Awards Finalist | 5 |
| Featured Projects | 7 |
| Total Projects | 13 |
12. OPEN Architecture

© Jonathan Leijonhufvud Architectural Photography
OPEN is a passionate team of designers collaborating across different disciplines to practice urban design, landscape design, architectural design and interior design, as well as the research and production of design strategies in the context of new challenges. We believe in the innovative power of architecture to transform people and the way they live, while striking a new balance between the manmade and nature.
OPEN was founded by LI Hu and HUANG Wenjing in New York City. It established its Beijing office in 2008. Some built and ongoing projects by OPEN include: the Gehua Youth and Cultural Center, Garden School/Beijing No.4 High School Fangshan Campus, Tsinghua Ocean Center, Pingshan Performing Arts Center, Tank Shanghai, UCCA Dune Art Museum, Chapel of Sound and Qingpu Pinghe International School. OPEN has been widely recognized for its innovative work.
Some of OPEN Architecture’s most prominent projects include:
- Garden School, Beijing, China
- HEX-SYS, Guangdong, China
- Stepped Courtyards, Fuzhou, China
- Tank Shanghai, Shanghai, China
- UCCA Dune Art Museum, Qinhuangdao, China
The following statistics helped OPEN Architecture achieve 12th place in the 25 Best Architecture Firms in Beijing:
| A+Awards Finalist | 2 |
| Featured Projects | 14 |
| Total Projects | 12 |
11. He Wei Studio/3andwich Design

© He Wei Studio/3andwich Design
He Wei, PhD, is a practicing architect and a professor at the School of Architecture, China Central Academy of Fine Arts. He Wei is also Vice Chairman of the Rural Architecture Committee, The Architectural Society of China and Vice Director, Environmental Art Illuminating Committee, Beijing Illuminating Engineering Society, in addition to serving as Editor-in-Chief of the German Professional “Lighting Design” Magazine, Chinese edition and sitting on the Editorial Committee of “Community” Magazine.
Some of He Wei Studio/3andwich Design’s most prominent projects include:
- Limestone Gallery, Anlong, Qianxinan, China
- Stone Nest Amphitheatre for Community Activities , Weihai, China
- Shangping Village Regeneration – Yang’s School Area, Jianning, Sanming, China
- The Water Drop Library, Huizhou, China
- Ding Hui Yuan Zen & Tea Chamber, Beijing, China
The following statistics helped He Wei Studio/3andwich Design achieve 11th place in the 25 Best Architecture Firms in Beijing:
| A+Awards Winner | 2 |
| A+Awards Finalist | 3 |
| Featured Projects | 8 |
| Total Projects | 11 |
10. CPLUS

© CPLUS
CPLUS is an architecture firm with an international perspective, co-founded by Cheng Yanchun and Li Nan in Beijing in 2014. CPLUS believes that architecture aims to create a medium for dialogue between people and the environment. As living organism that constantly changes over time, architecture responds to the history of human exploration of nature and the construction of cities.
Some of CPLUS’s most prominent projects include:
- Jingyuan No.22 Transformation, Beijing, China
- Nashare Hotel, Xiamen, China
- LAB Art Museum, Chongqing, China
- “Floating Island” Restaurant, Chongqing, China
- “Hair Focus” Hair Salon, Beijing, China
The following statistics helped CPLUS achieve 10th place in the 25 Best Architecture Firms in Beijing:
| A+Awards Winner | 1 |
| A+Awards Finalist | 2 |
| Featured Projects | 11 |
| Total Projects | 14 |
9. MAT Office

© MAT Office
Founded by TANG Kangshuo and ZHANG Miao in 2013, MAT Office is a research and design architectural office started in Rotterdam and practices in Beijing since 2015. The office works typologically, pays close attention on “unit” and “edge”, “publicity” and “openness,” creates public space by the discussion on the relationship of individual and collectivity. It is also an office committed to the observation and speculation of emerging new phenomena and problems in Chinese cities.
Some of MAT Office’s most prominent projects include:
- Beijing Muee Restaurant, Beijing, China
- Suzhou Design Week Pavilion, Suzhou, China
- Yantai Chunhui Road Youth Apartment, Yantai, China
- Bonfire, Shenzhen, China
- Beijing Tongdeng Beaver Workshop, Beijing, China
The following statistics helped MAT Office achieve 9th place in the 25 Best Architecture Firms in Beijing:
| A+Awards Finalist | 1 |
| Featured Projects | 13 |
| Total Projects | 17 |
8. LUO studio

© LUO studio
Mr. Luo Yujie is the founder of LUO studio, who also teaches the course of Construction Basics in the School of Architecture at Central Academy of Fine Arts (CAFA). His exceptional works have been shortlisted and awarded by numerous design award competitions worldwide. He is committed to creating more durable, friendly and quality spaces with creative thinking, a spirit of craftsmanship and the principle of caring for nature.
Some of LUO studio’s most prominent projects include:
- Temporary Site of Shengli Market, Henan, China
- Yuntai Ice Chrysanthemum Display, Henan, China
- Timber Bridge in Gulou Waterfront, Jiangmen, China
- Corrugated Cardboard-formed Exhibition Space, Shanghai, China
- Longfu Life Experience Center, Puyang, China
The following statistics helped LUO studio achieve 8th place in the 25 Best Architecture Firms in Beijing:
| A+Awards Winner | 6 |
| A+Awards Finalist | 3 |
| Featured Projects | 11 |
| Total Projects | 10 |
7. CLOU architects
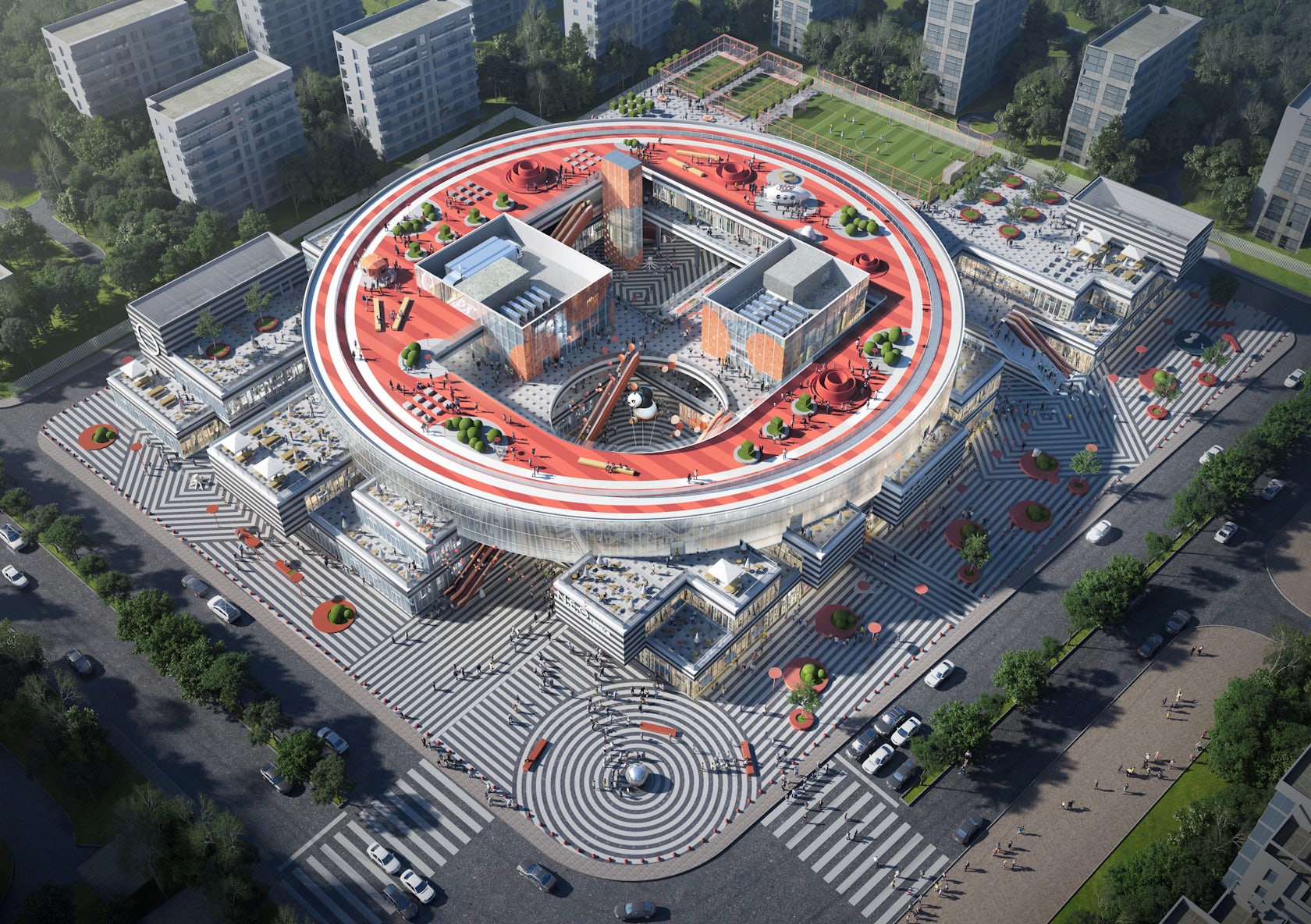
© CLOU architects
CLOU is an international design studio with award-winning expertise in architecture, interiors and landscapes. Our extensive portfolio of built works encompasses mixed-use, retail, hospitality, education and exhibition projects. Founded by German architect Jan Clostermann, CLOU works closely with leading property developers and has delivered projects recognized for outside-the-box-thinking.
CLOU is committed to tailor each project to its unique challenges and local opportunities. We strive to realize projects that will positively influence the people involved in its process, the environment and the communities who live and work there. The CLOU team is a community of talents from all over the world who enjoy working collaboratively and imaginatively on bespoke and integrated design solutions. The word CLOU means the main attraction.
Some of CLOU architects’s most prominent projects include:
- Daxing Green Hub and Park, Beijing, China
- Cube Gallery, Hangzhou, China
- UniFuns Tianfu Chengdu, Chengdu, China
- Play Stack Shenyang, Shenyang, China
- Shoukai Vanke Daxing, Beijing, China
The following statistics helped CLOU architects achieve 7th place in the 25 Best Architecture Firms in Beijing:
| A+Awards Winner | 4 |
| A+Awards Finalist | 6 |
| Featured Projects | 12 |
| Total Projects | 51 |
6. Atelier Alter Architects

© Atelier Alter Architects
Founded in 2009, Atelier Alter Architects is a pioneering inter-disciplinary practice based in New York and Beijing. Noted for designing from critical analysis of the site, Atelier Alter has been recognized by numerous awards, including SARA National Award of Excellence 2016 , French GPDP international Design Award 2019, Lux Leading Design Award 2018,AIA Shanghai Design Award 2018German Design Award 2019, etc.
Atelier Alter Architects focuses intensely upon culture facilities ever since the beginning of the practice. Atelier Alter won the competitions to build Qujing Culture Center in 2009, by transferring the metaphysical context of the site into an artistic yet tangible urban space of historic remembrance.
Some of Atelier Alter Architects’s most prominent projects include:
- BIT Sports Center in Beijing, Beijing, China
- WuliEpoch Culture Center, Beijing, China
- Senior Center of Guangxi, Nanning, China
- Library for Qujing Culture Center, Qujing, China
- WuliEpoch Culture Center, Beijing, China
The following statistics helped Atelier Alter Architects achieve 6th place in the 25 Best Architecture Firms in Beijing:
| A+Awards Winner | 1 |
| A+Awards Finalist | 3 |
| Featured Projects | 13 |
| Total Projects | 20 |
5. Crossboundaries
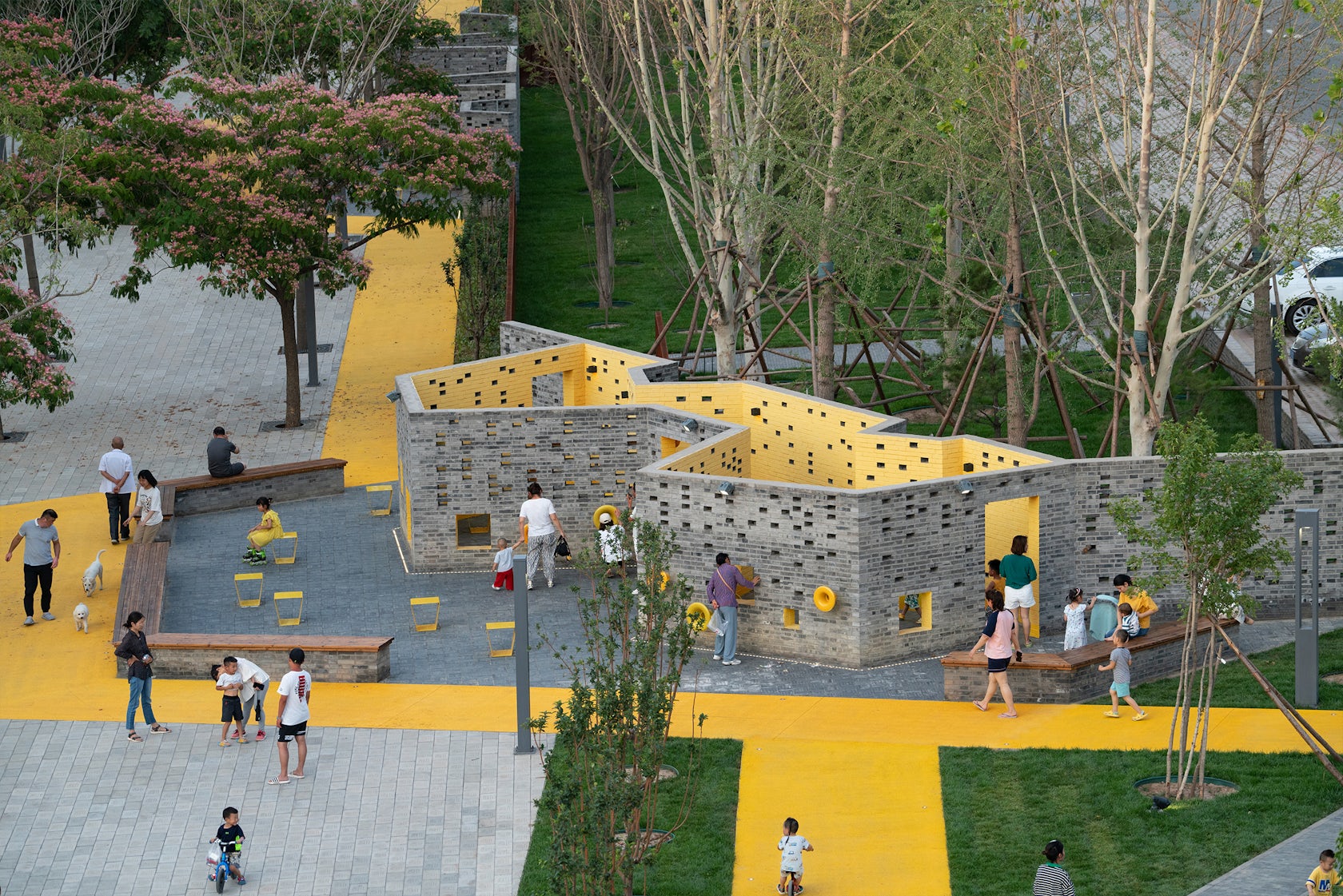
© Crossboundaries
Crossboundaries contributes to a vital built environment through architecture, environmental design and urban regeneration. We create enduring architecture that often deals with remarkable technical processes, yet always has a pleasant material touch and human atmosphere.
The work of Crossboundaries originates from a strong belief that design as a process results in successful, operational buildings. This approach is based on two fundamental principles: research and collaboration. For our projects we create suitable multi-disciplinary teams where all participants can assess the opportunities within the given conditions. We identify the essential questions, jointly create pragmatic solutions by data collection and analyze significant precedents. We regularly discuss possible programmatic shifts with our clients to raise their benefits of the project.
Some of Crossboundaries’s most prominent projects include:
- Songzhuang Micro Community Park, Beijing, China
- Qkids English Learning Center, Xiamen, China
- Chaoyang Future School, Beijing, China
- Crossboundaries Office, Beijing, China
- THE KNOWN, an installation, Shenzhen, China
The following statistics helped Crossboundaries achieve 5th place in the 25 Best Architecture Firms in Beijing:
| A+Awards Winner | 4 |
| A+Awards Finalist | 5 |
| Featured Projects | 14 |
| Total Projects | 23 |
4. People’s Architecture Office

© People’s Architecture Office
Beijing-based People’s Architecture Office (PAO) was founded by He Zhe, James Shen and Zang Feng in 2010, and consist of an international team of architects, engineers and urbanists. With the belief that design is for the masses, PAO aims to be conceptually accessible and culturally pragmatic. PAO approaches design from the framework of the realities of scale, global economics and flows, mass production, mass markets and social networks. PAO’s projects include the headquarters for 21cake in Beijing, the River Heights Pavilion and the Tricycle House.
Some of People’s Architecture Office’s most prominent projects include:
- The Courtyard House Plugin, Beijing, China
- Tubular Baitasi, Beijing, China
- Pop-up Habitat, Beijing, China
- Tricycle House, Beijing, China
- People’s Canopy, Lancashire, United Kingdom
The following statistics helped People’s Architecture Office achieve 4th place in the 25 Best Architecture Firms in Beijing:
| A+Awards Winner | 5 |
| A+Awards Finalist | 4 |
| Featured Projects | 14 |
| Total Projects | 20 |
3. SUP Atelier of THAD

© SUP Atelier of THAD
SUP atelier, founded by Prof. Song Yehao from Tsinghua University School of Architecture in Beijing around 2011, dedicated to the research and practice on sustainable urban and architectural design. SUP Atelier explores the simultaneous sustainability of natural resources and human community through high context sensibility, modest architectural strategies and tectonic research on natural and local materials, in relevant to integrate buildings to the environment and community livings.
SUP Atelier focuses on sustainable theory within the scope of architecture, urban studies and building technology, while highly promoting the combination of modern design and vernacular architecture in China. Regional and local understandings are rather important, to further initiate innovative design based on the understanding, and thus the design strategy is always incorporating the latest technical measures or traditional climate adaptation design strategies at that time.
Some of SUP Atelier of THAD’s most prominent projects include:
- Yunzhai Community Center, Xinxiang, China
- Tea Leaf Market of Zhuguanlong, Ningde, China
- Swirling Cloud: Pavilion for BJFU Garden Festival, Beijing, China
- Village Lounge of Shangcun, Jixi, China
- Indoor Playground of Yueyang County No.3 Middle School, Yueyang, China
The following statistics helped SUP Atelier of THAD achieve 3rd place in the 25 Best Architecture Firms in Beijing:
| A+Awards Winner | 9 |
| A+Awards Finalist | 3 |
| Featured Projects | 10 |
| Total Projects | 16 |
2. ARCHSTUDIO

© ARCHSTUDIO
Arch Studio devotes to using multi-perspective and rational means to intervene the development of contemporary urban living environment, finding a right balance between the connections of reality and nature, history and culture, creating a spatial environment that is full of the spirit of times and humanistic quality.
In this complex and multivariate era, new creation is not from a sudden inspiration, but from careful study of the unique needs and restrictions of each project, from uninterrupted breakthroughs and challenges to the restriction boarder, from continuous improvements in the whole process from concept to construction details, from skillful transformation…
Some of ARCHSTUDIO’s most prominent projects include:
The following statistics helped ARCHSTUDIO achieve 2nd place in the 25 Best Architecture Firms in Beijing:
| A+Awards Winner | 4 |
| A+Awards Finalist | 1 |
| Featured Projects | 24 |
| Total Projects | 25 |
1. MAD Architects
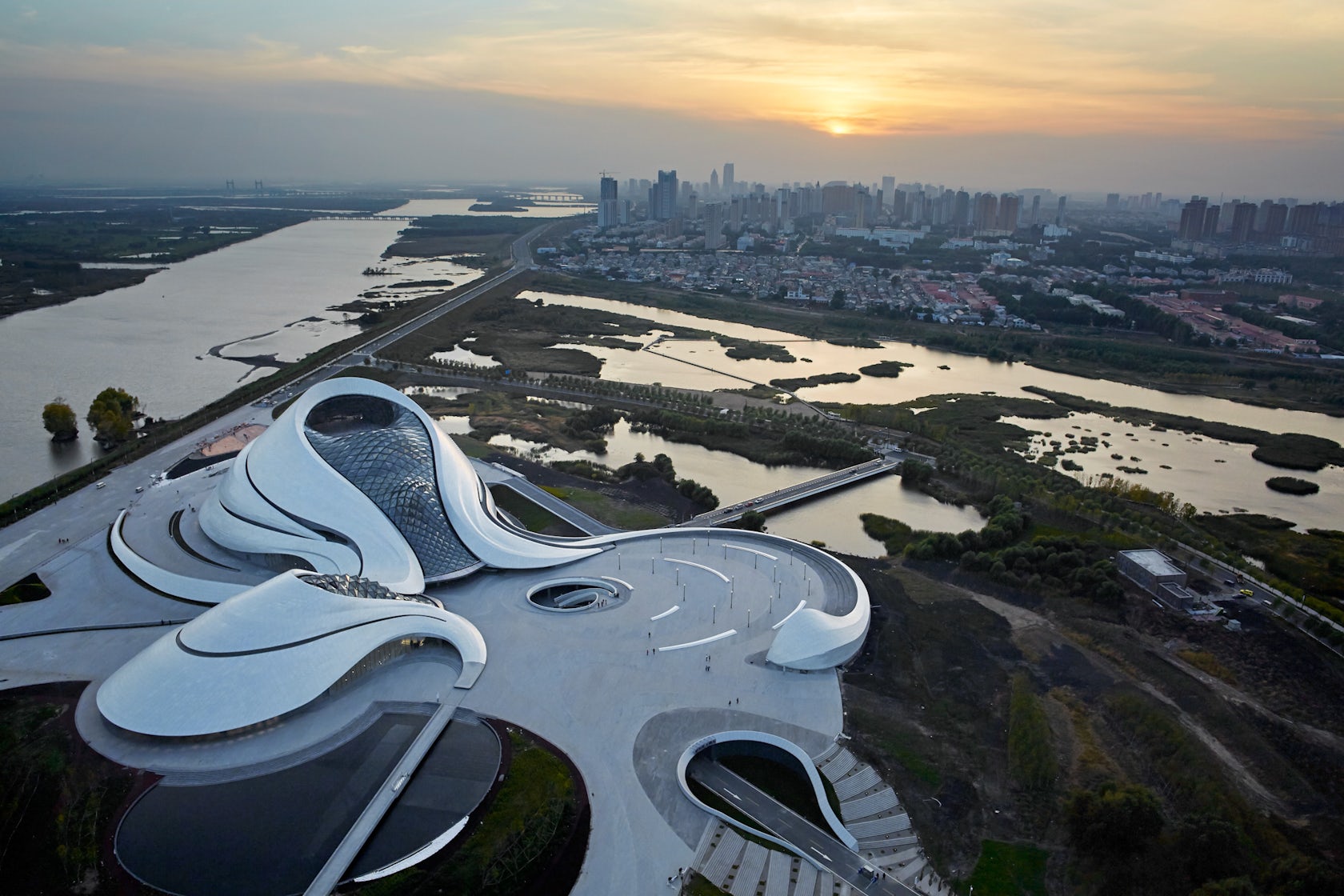
© Hufton+Crow Photography
MAD works in forward-looking environments developing futuristic architecture based on a contemporary interpretation of the eastern spirit of nature. All of MAD’s projects, from residential complexes or offices to cultural centers, desire to protect a sense of community and orientation toward nature, offering people the freedom to develop their own experience.
Founded in 2004 by Ma Yansong, the office first earned worldwide attention in 2006 by winning an international competition to design a residential tower near Toronto. MAD has been commissioned by clients of all backgrounds, leading to an intriguing combination of diverse project designs.
Some of MAD Architects’s most prominent projects include:
- The Cloudscape of Haikou, Haikou, China
- Harbin Opera House, Harbin, China
- Quzhou Stadium, Quhou, China
- Courtyard Kindergarten, Beijing, China
- Gardenhouse, Beverly Hills, California
Top image: Chaoyang Park Plaza, Beijing, China
The following statistics helped MAD Architects achieve 1st place in the 25 Best Architecture Firms in Beijing:
| A+Awards Winner | 11 |
| A+Awards Finalist | 6 |
| Featured Projects | 30 |
| Total Projects | 28 |
Why Should I Trust Architizer’s Ranking?
With more than 30,000 architecture firms and over 130,000 projects within its database, Architizer is proud to host the world’s largest online community of architects and building product manufacturers. Its celebrated A+Awards program is also the largest celebration of architecture and building products, with more than 400 jurors and hundreds of thousands of public votes helping to recognize the world’s best architecture each year.
Architizer also powers firm directories for a number of AIA (American Institute of Architects) Chapters nationwide, including the official directory of architecture firms for AIA New York.

An example of a project page on Architizer with Project Award Badges highlighted
A Guide to Project Awards
The blue “+” badge denotes that a project has won a prestigious A+Award as described above. Hovering over the badge reveals details of the award, including award category, year, and whether the project won the jury or popular choice award.
The orange Project of the Day and yellow Featured Project badges are awarded by Architizer’s Editorial team, and are selected based on a number of factors. The following factors increase a project’s likelihood of being featured or awarded Project of the Day status:
- Project completed within the last 3 years
- A well written, concise project description of at least 3 paragraphs
- Architectural design with a high level of both functional and aesthetic value
- High quality, in focus photographs
- At least 8 photographs of both the interior and exterior of the building
- Inclusion of architectural drawings and renderings
- Inclusion of construction photographs
There are 7 Projects of the Day each week and a further 31 Featured Projects. Each Project of the Day is published on Facebook, Twitter and Instagram Stories, while each Featured Project is published on Facebook. Each Project of the Day also features in Architizer’s Weekly Projects Newsletter and shared with 170,000 subscribers.
We’re constantly look for the world’s best architects to join our community. If you would like to understand more about this ranking list and learn how your firm can achieve a presence on it, please don’t hesitate to reach out to us at editorial@architizer.com.

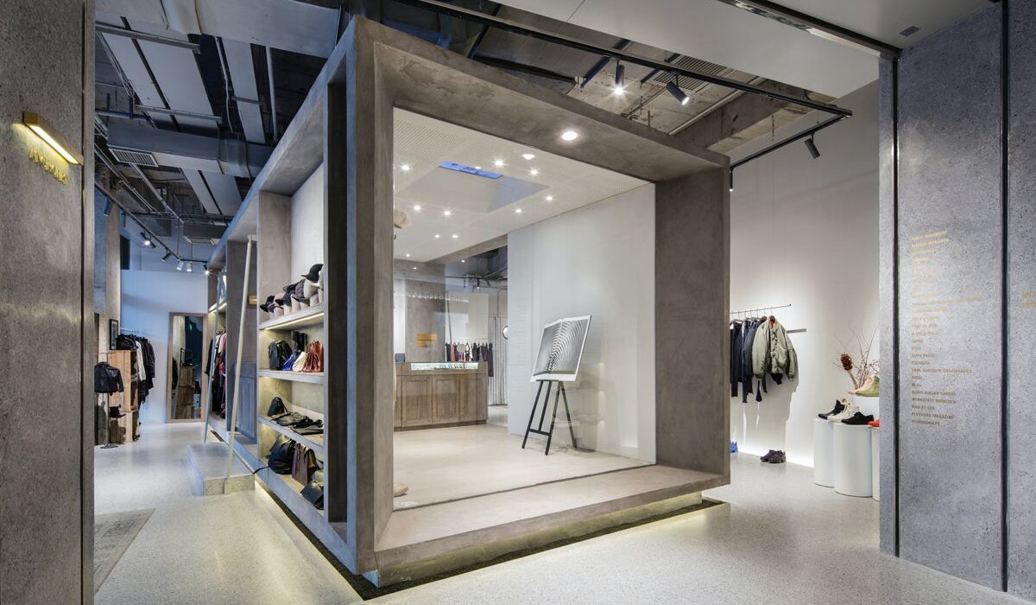
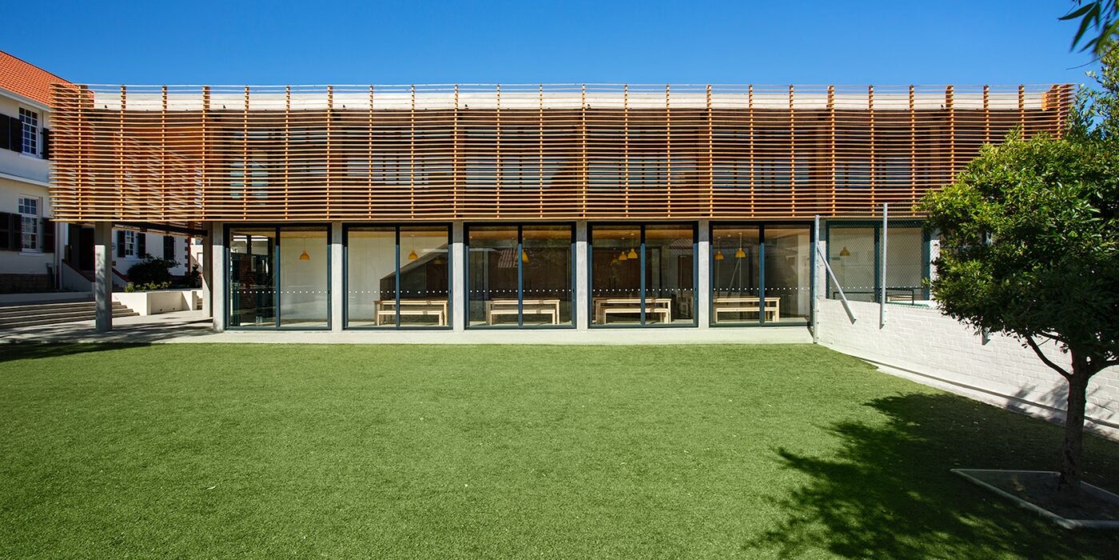
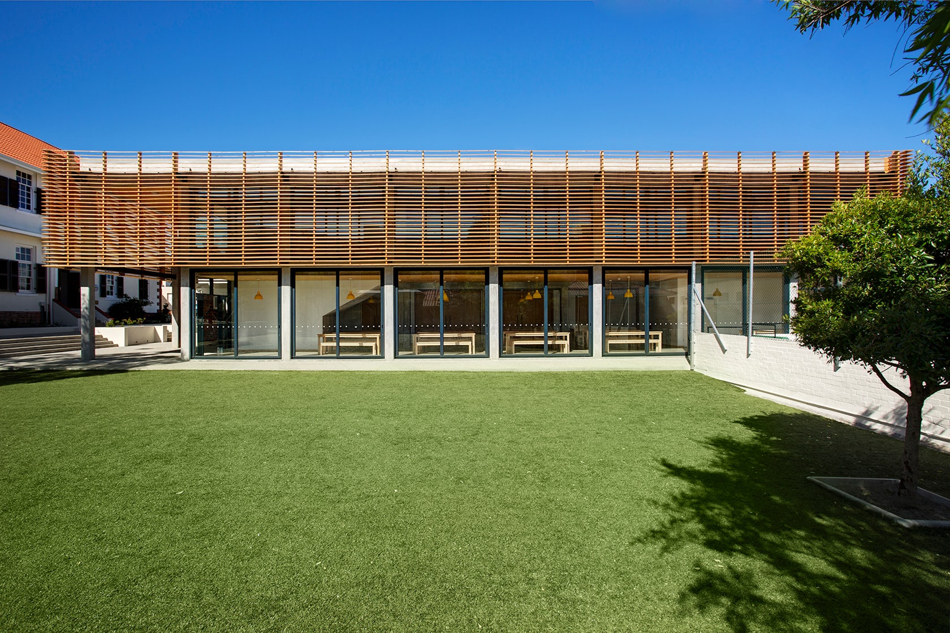





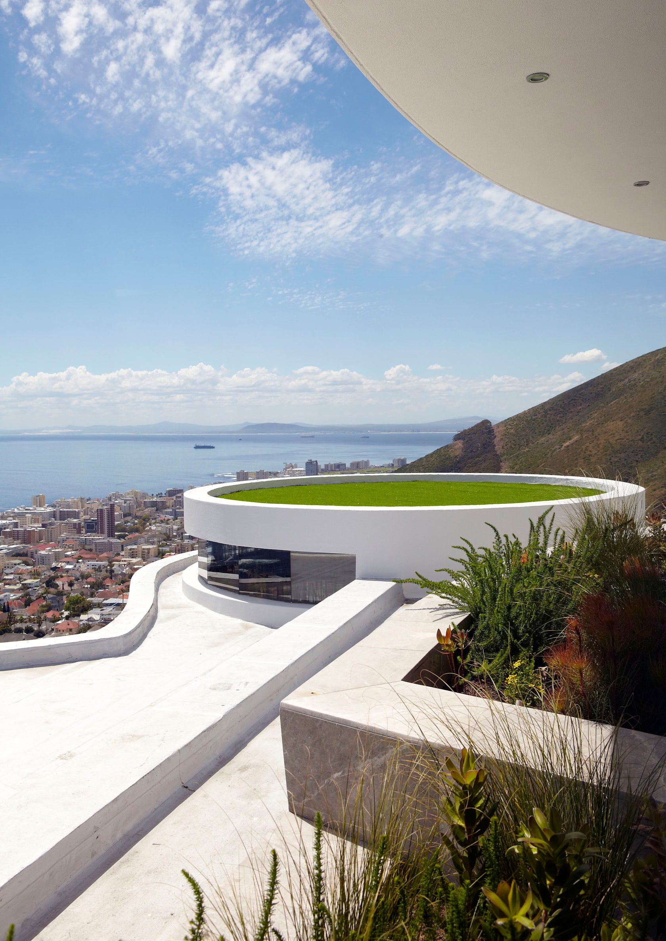













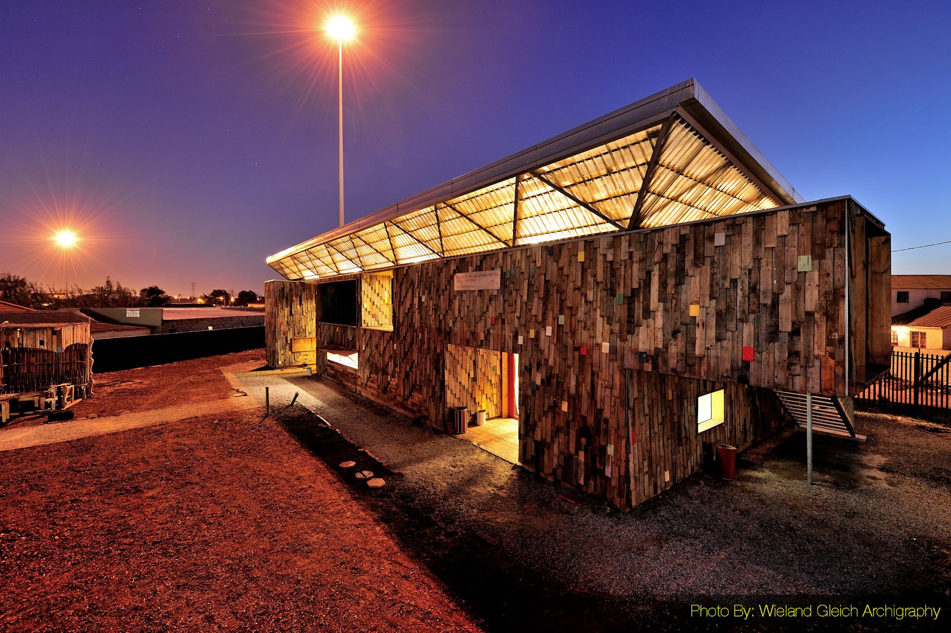
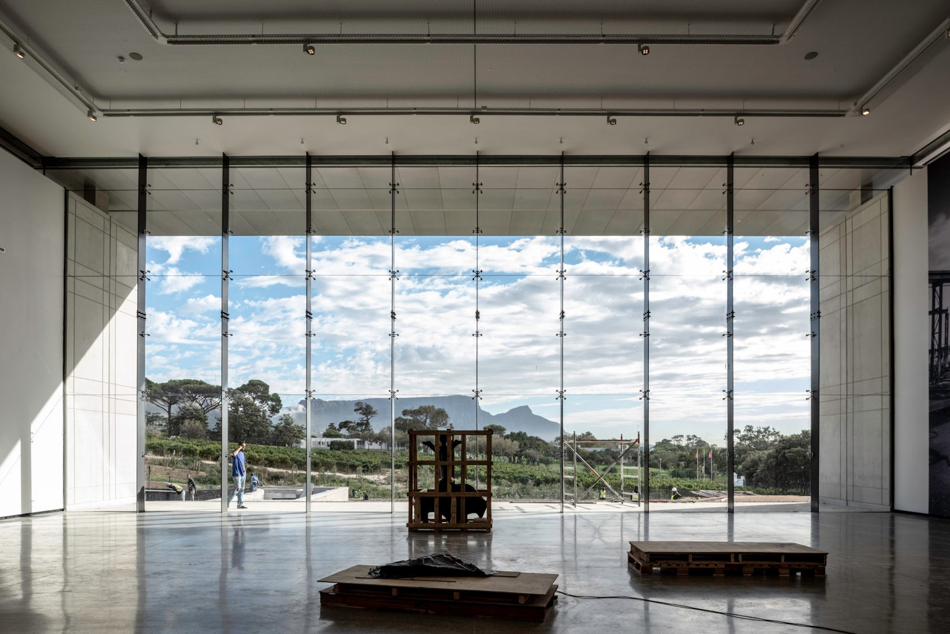






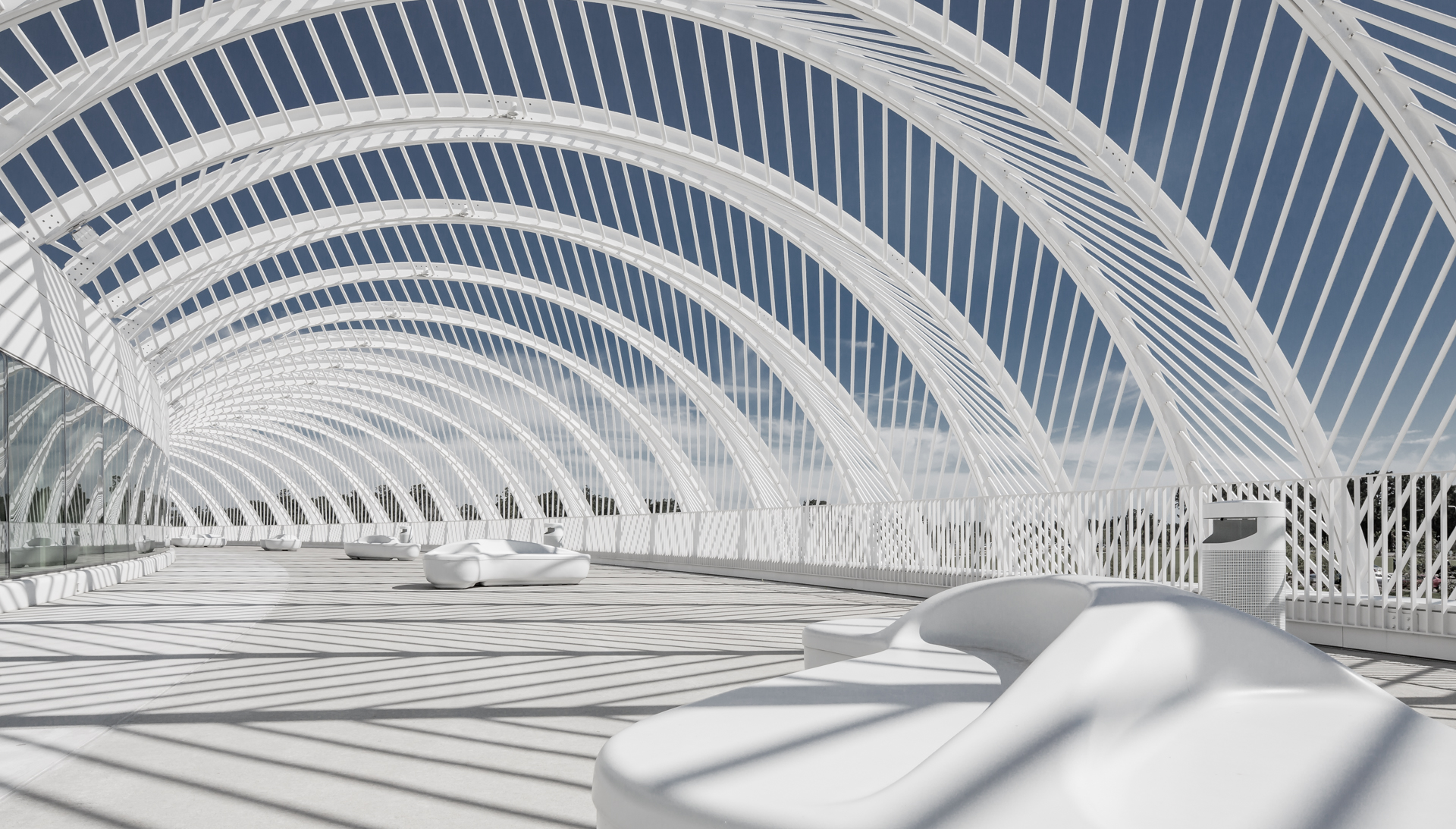 Designed at the intersection of engineering and architecture, this project creates a continuous canopy around the structure. Calatrava’s first building at Florida Polytechnic University, it was also named best in steel construction by AISC. The 160,000-square-foot (14,865-square-meter) IST Building opened as part of an institution hoping to give “physical representation to man’s highest aspirations.” The campus was being developed with the IST as its starting point.
Designed at the intersection of engineering and architecture, this project creates a continuous canopy around the structure. Calatrava’s first building at Florida Polytechnic University, it was also named best in steel construction by AISC. The 160,000-square-foot (14,865-square-meter) IST Building opened as part of an institution hoping to give “physical representation to man’s highest aspirations.” The campus was being developed with the IST as its starting point.
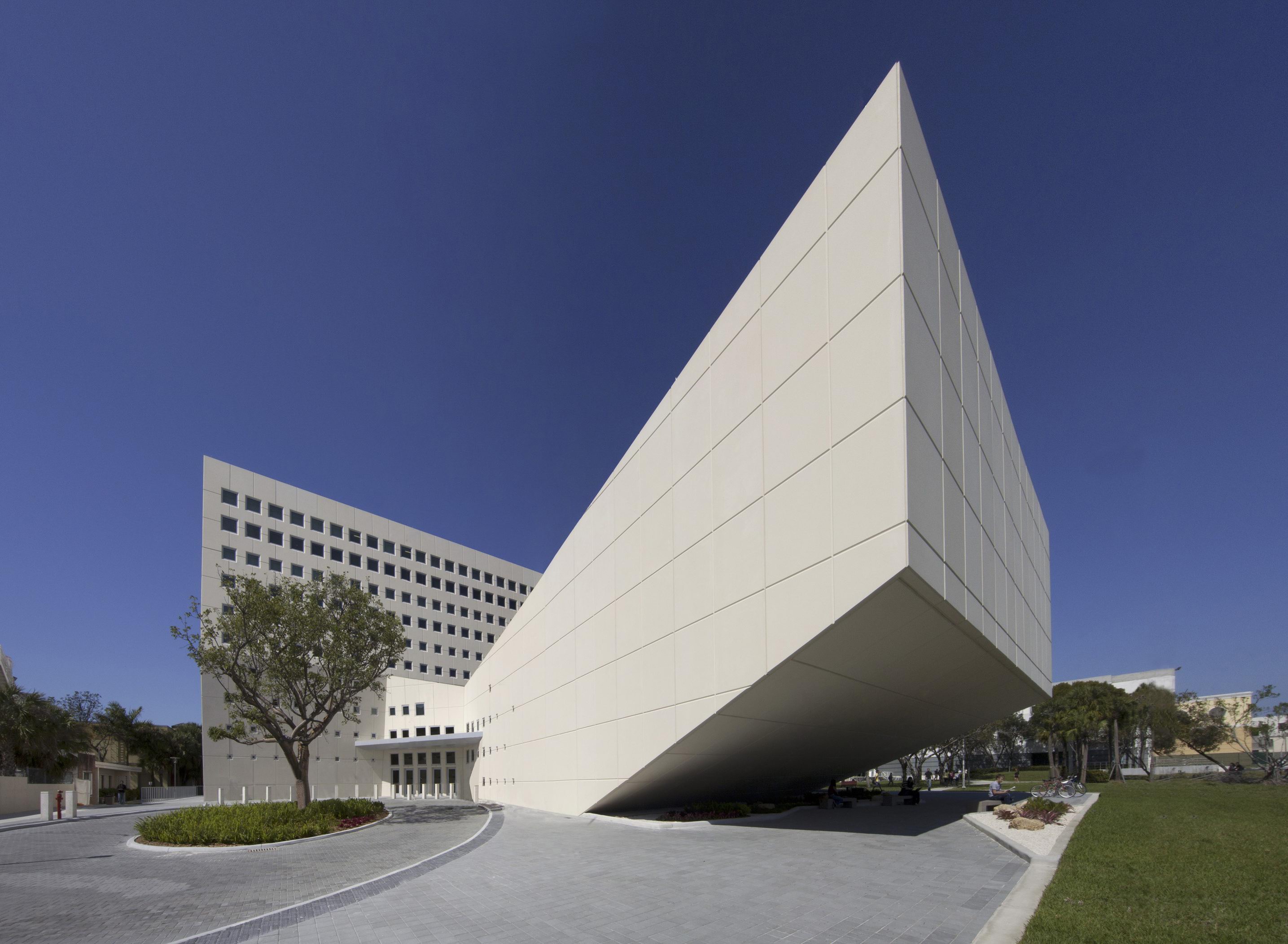 Arquitectonica’s approach at Florida International University was to create a mixed-use building that brings people together. The 57,085-square-foot (5,300-square-meter) structure includes classroom, office and auditorium programming on the edge of a lake on the university campus. Formally, the exterior walls of the five-story post tension concrete building are of sand-blasted precast concrete, and the structure also includes an extensive green roof.
Arquitectonica’s approach at Florida International University was to create a mixed-use building that brings people together. The 57,085-square-foot (5,300-square-meter) structure includes classroom, office and auditorium programming on the edge of a lake on the university campus. Formally, the exterior walls of the five-story post tension concrete building are of sand-blasted precast concrete, and the structure also includes an extensive green roof.
 The PAMM building was designed by Herzog & de Meuron to express the raw material of concrete in its many forms. Due to its proximity to the water, the museum was lifted off the ground for the art to be placed above storm surge level. The team then used the space underneath the building for open-air parking, exposed to light and fresh air that can also handle storm-water runoff.
The PAMM building was designed by Herzog & de Meuron to express the raw material of concrete in its many forms. Due to its proximity to the water, the museum was lifted off the ground for the art to be placed above storm surge level. The team then used the space underneath the building for open-air parking, exposed to light and fresh air that can also handle storm-water runoff.
 The student union building at Embry-Riddle Aeronautical University is an expression of its mission to teach the science, practice and business of aviation and aerospace. Located at the front door to the campus, the building’s gently soaring form expressing flight was designed to form an iconic identity for the University and embody the student values of fearlessness, adventure and discovery.
The student union building at Embry-Riddle Aeronautical University is an expression of its mission to teach the science, practice and business of aviation and aerospace. Located at the front door to the campus, the building’s gently soaring form expressing flight was designed to form an iconic identity for the University and embody the student values of fearlessness, adventure and discovery.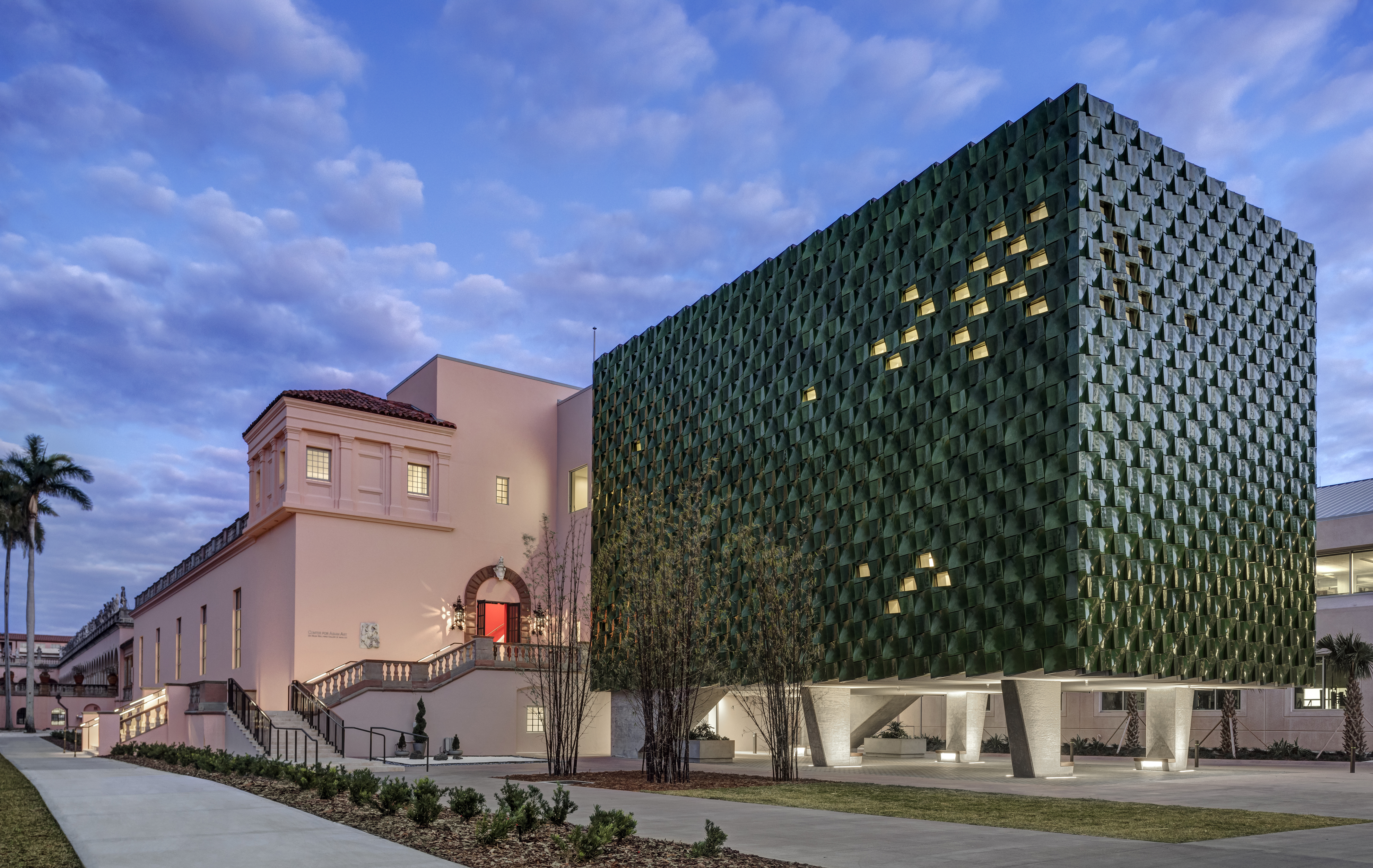
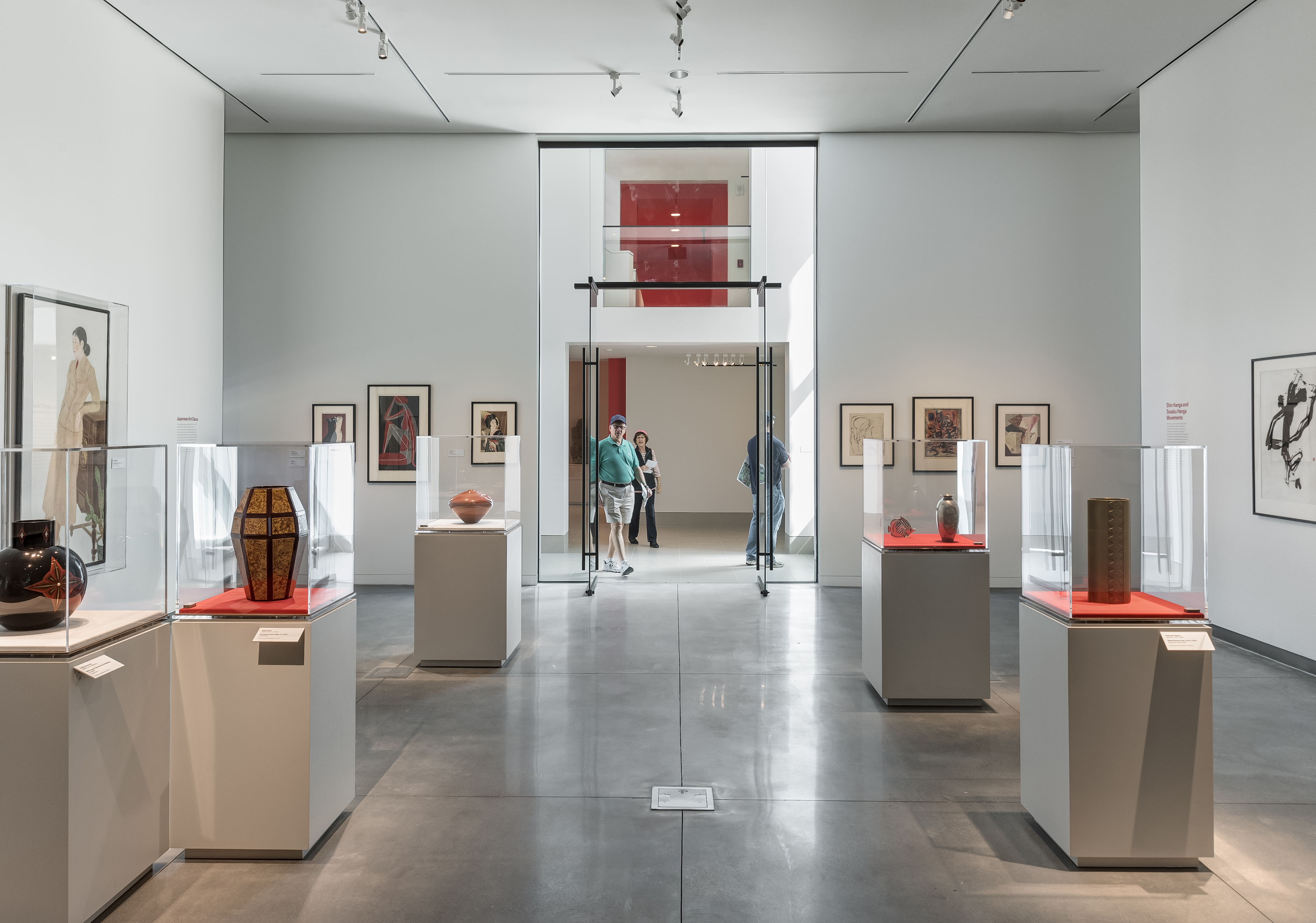
 This iconic structure is a renovation and addition to a historic museum at Florida State University Sarasota. The John and Mable Ringling Museum of Art features both a permanent collection and temporary exhibition galleries. Now governed by Florida State University, the Museum establishes the Ringling Estate as one of the largest museum-university complexes in the United States. The Asian Art Study Center is an addition and ‘gut renovation’ and to the West Wing galleries on the southwest corner of the Museum complex.
This iconic structure is a renovation and addition to a historic museum at Florida State University Sarasota. The John and Mable Ringling Museum of Art features both a permanent collection and temporary exhibition galleries. Now governed by Florida State University, the Museum establishes the Ringling Estate as one of the largest museum-university complexes in the United States. The Asian Art Study Center is an addition and ‘gut renovation’ and to the West Wing galleries on the southwest corner of the Museum complex.
 Designed for the architects themselves, this elevated, 1,500-square-foot (140-square-meter) house provides a tropical refuge in the heart of Downtown Miami. The house includes 100 feet of uninterrupted glass spanning the full length of both the front and rear façades, with four sets of sliding glass doors that allow the house to be entirely open when desired. Also included is 800 square feet (75 square meters) of outdoor living space, with front and back porches and exterior shuttered doors for added privacy and protection against the elements.
Designed for the architects themselves, this elevated, 1,500-square-foot (140-square-meter) house provides a tropical refuge in the heart of Downtown Miami. The house includes 100 feet of uninterrupted glass spanning the full length of both the front and rear façades, with four sets of sliding glass doors that allow the house to be entirely open when desired. Also included is 800 square feet (75 square meters) of outdoor living space, with front and back porches and exterior shuttered doors for added privacy and protection against the elements.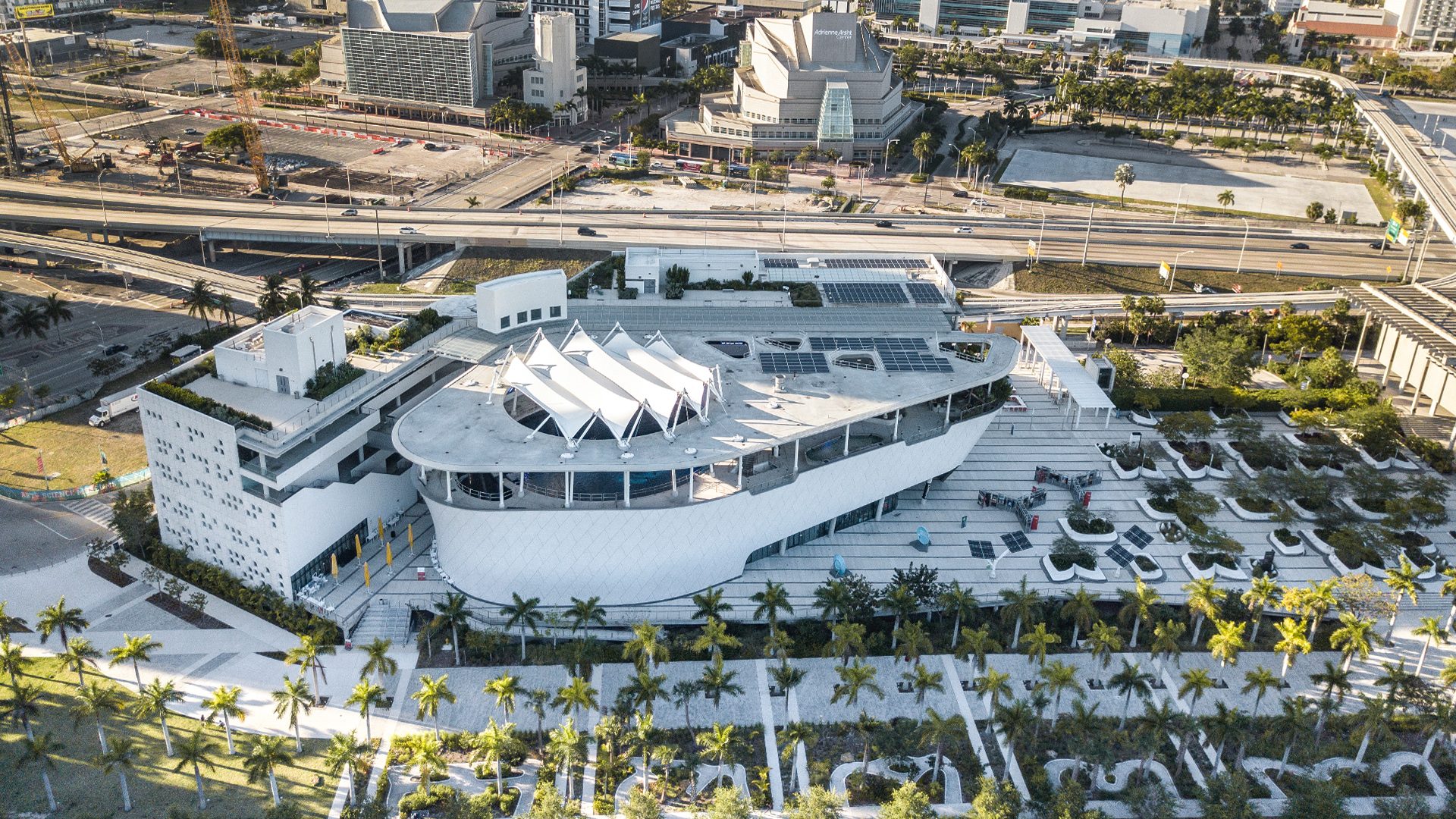
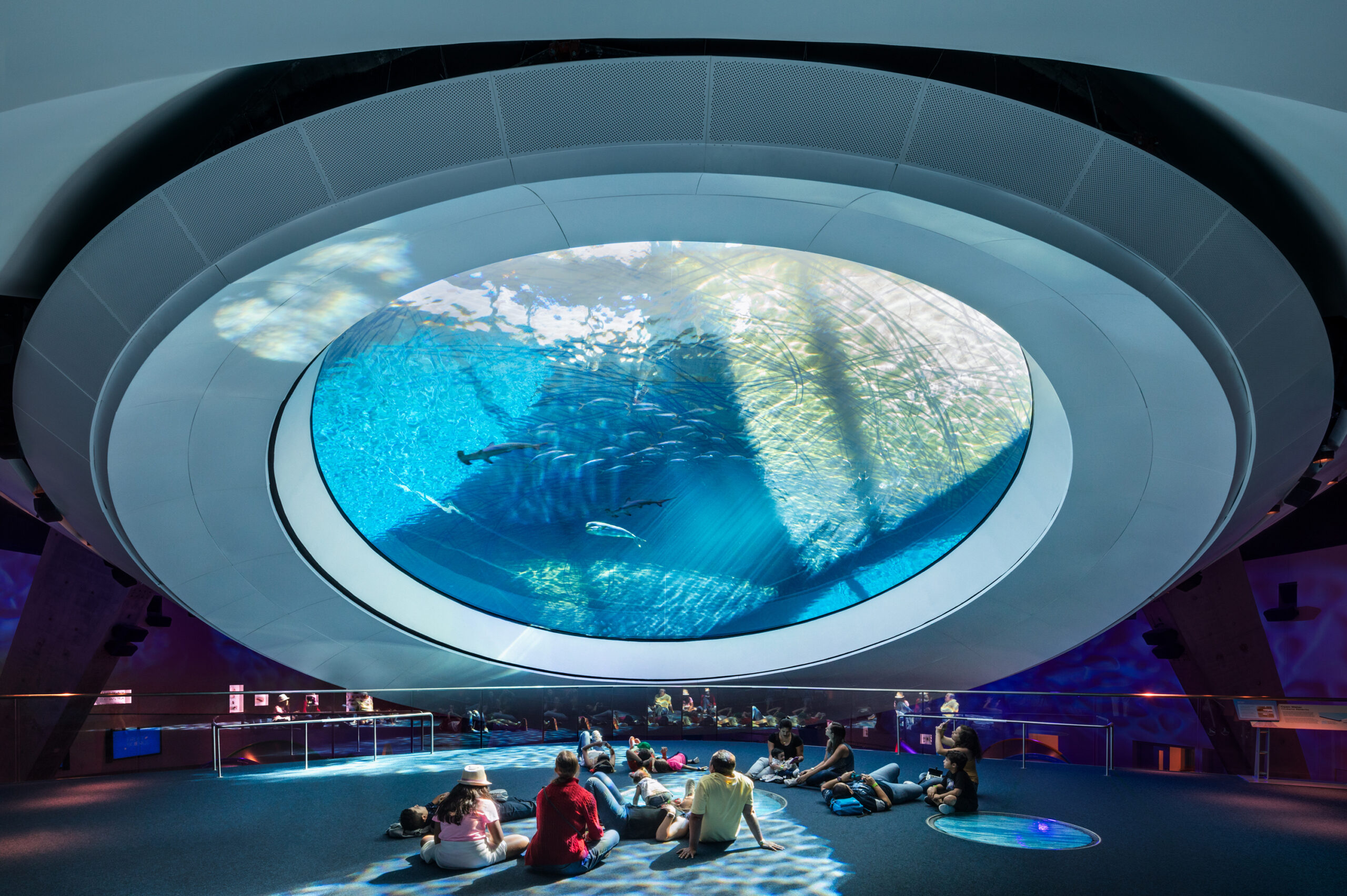 Grimshaw’s 250,000-square-foot (23,225-square-meter) facility brings together an aquarium, planetarium and science museum onto one campus in downtown Miami’s Museum Park. Taking advantage of the city’s sunshine, ocean breezes from nearby Biscayne Bay and views to a growing downtown skyline, the architecture of the museum furthers Miami-Dade County’s cultural offerings in a contemporary building. For the enclosure, the bar-shaped buildings of the North and West Wings are clad in a faceted, pixelated geometrical texture.
Grimshaw’s 250,000-square-foot (23,225-square-meter) facility brings together an aquarium, planetarium and science museum onto one campus in downtown Miami’s Museum Park. Taking advantage of the city’s sunshine, ocean breezes from nearby Biscayne Bay and views to a growing downtown skyline, the architecture of the museum furthers Miami-Dade County’s cultural offerings in a contemporary building. For the enclosure, the bar-shaped buildings of the North and West Wings are clad in a faceted, pixelated geometrical texture.
 The Dalí Museum was designed to house the world’s most comprehensive collection of Salvador Dalí’s art outside of Spain. The design challenge was to create an affordable, iconic building symbolic of the Spanish painter’s work. The three-story museum is on a bayside site along St. Petersburg’s downtown waterfront. The dramatic envelope balances the exhibition and protection of the priceless masterpieces within a simple, powerful aesthetic.
The Dalí Museum was designed to house the world’s most comprehensive collection of Salvador Dalí’s art outside of Spain. The design challenge was to create an affordable, iconic building symbolic of the Spanish painter’s work. The three-story museum is on a bayside site along St. Petersburg’s downtown waterfront. The dramatic envelope balances the exhibition and protection of the priceless masterpieces within a simple, powerful aesthetic.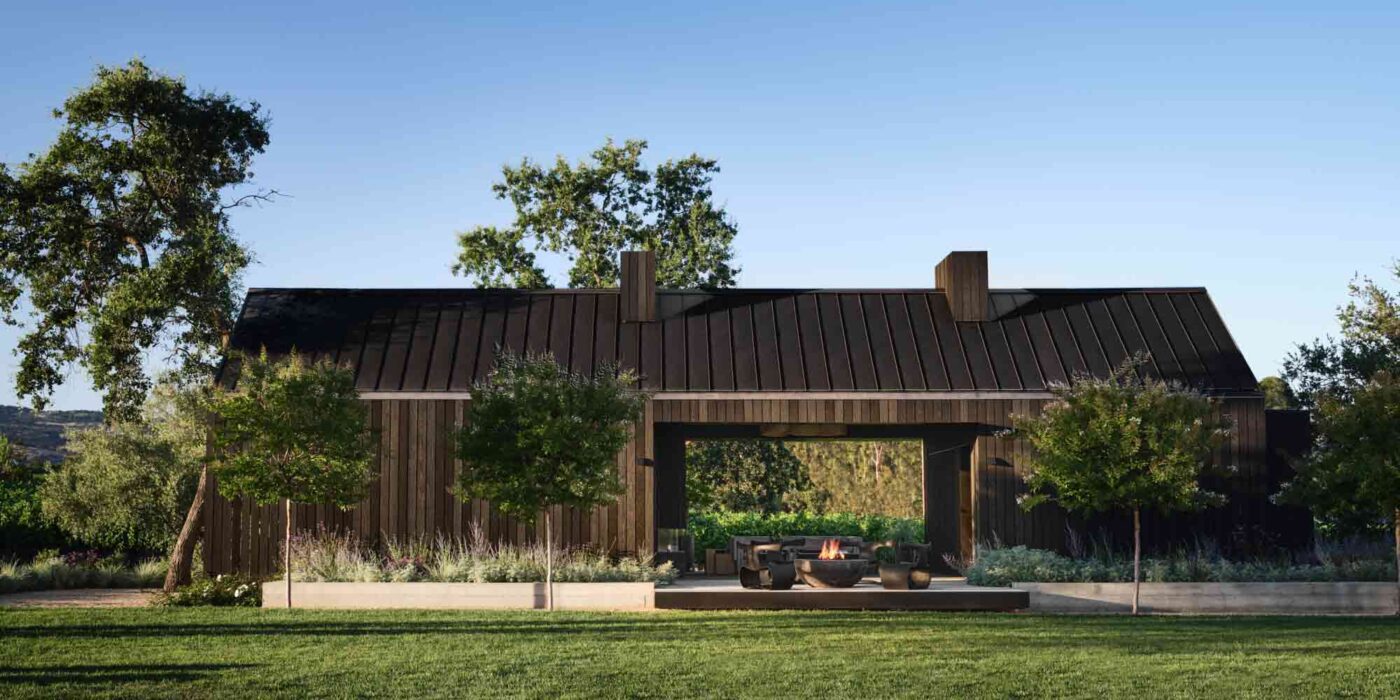
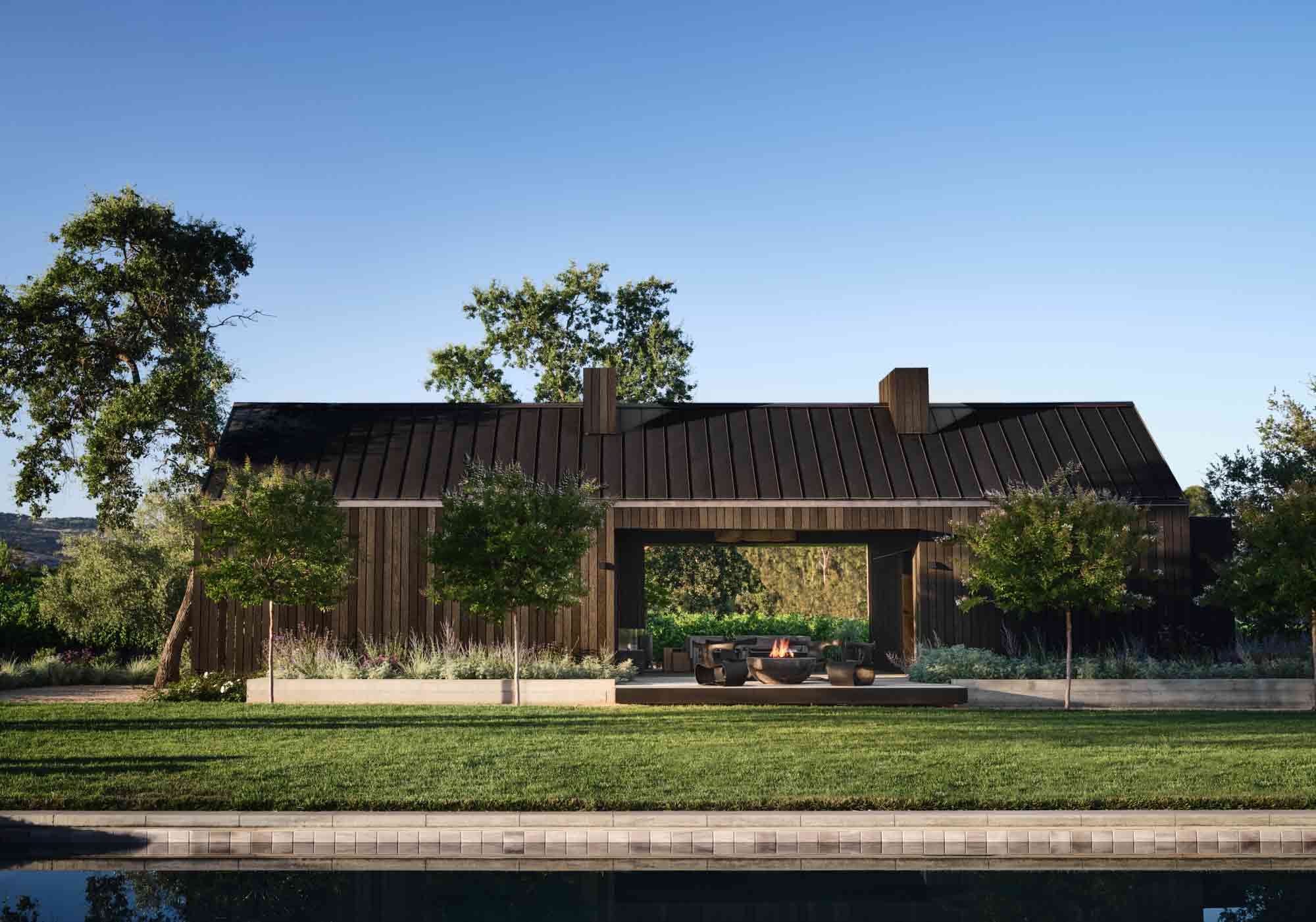
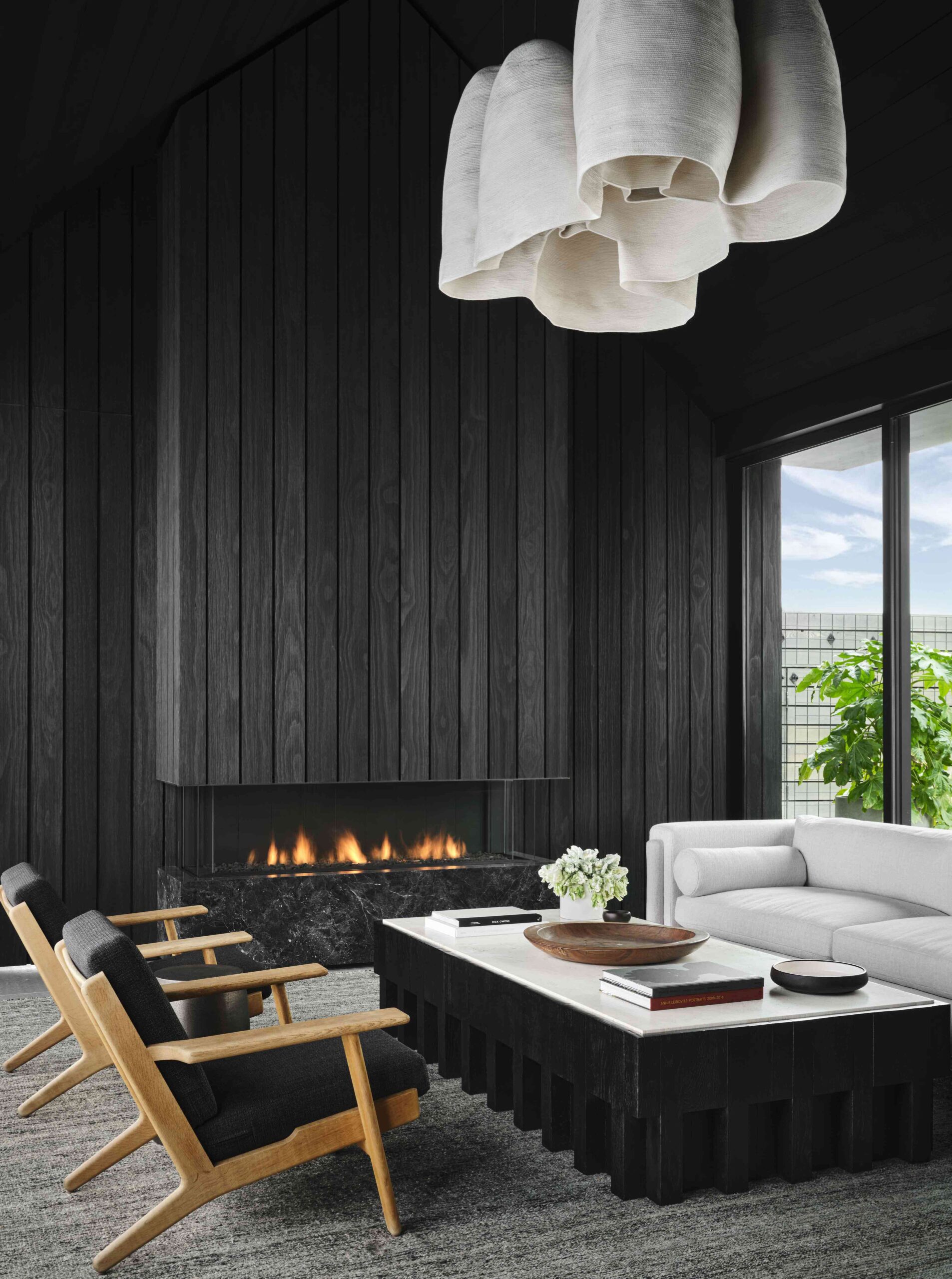 Sequestered in Napa Valley’s verdant wine country, this daring guest house combines a natural material palette with dark and dramatic hues. From a distance, the structure reads like an agricultural barn, its charred wooden cladding seemingly patinated and matured into the rural landscape. Yet up close, it’s a different story…
Sequestered in Napa Valley’s verdant wine country, this daring guest house combines a natural material palette with dark and dramatic hues. From a distance, the structure reads like an agricultural barn, its charred wooden cladding seemingly patinated and matured into the rural landscape. Yet up close, it’s a different story…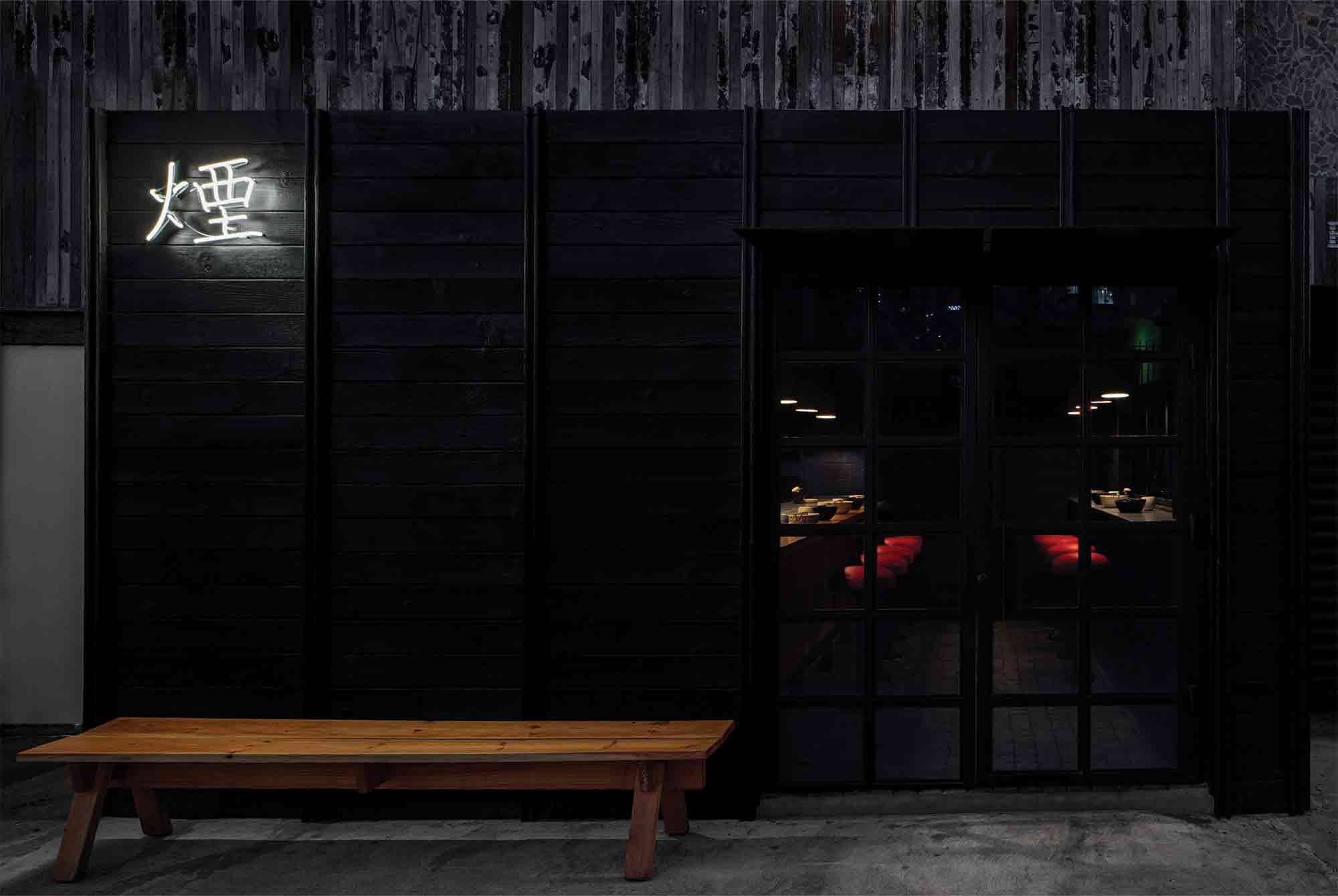
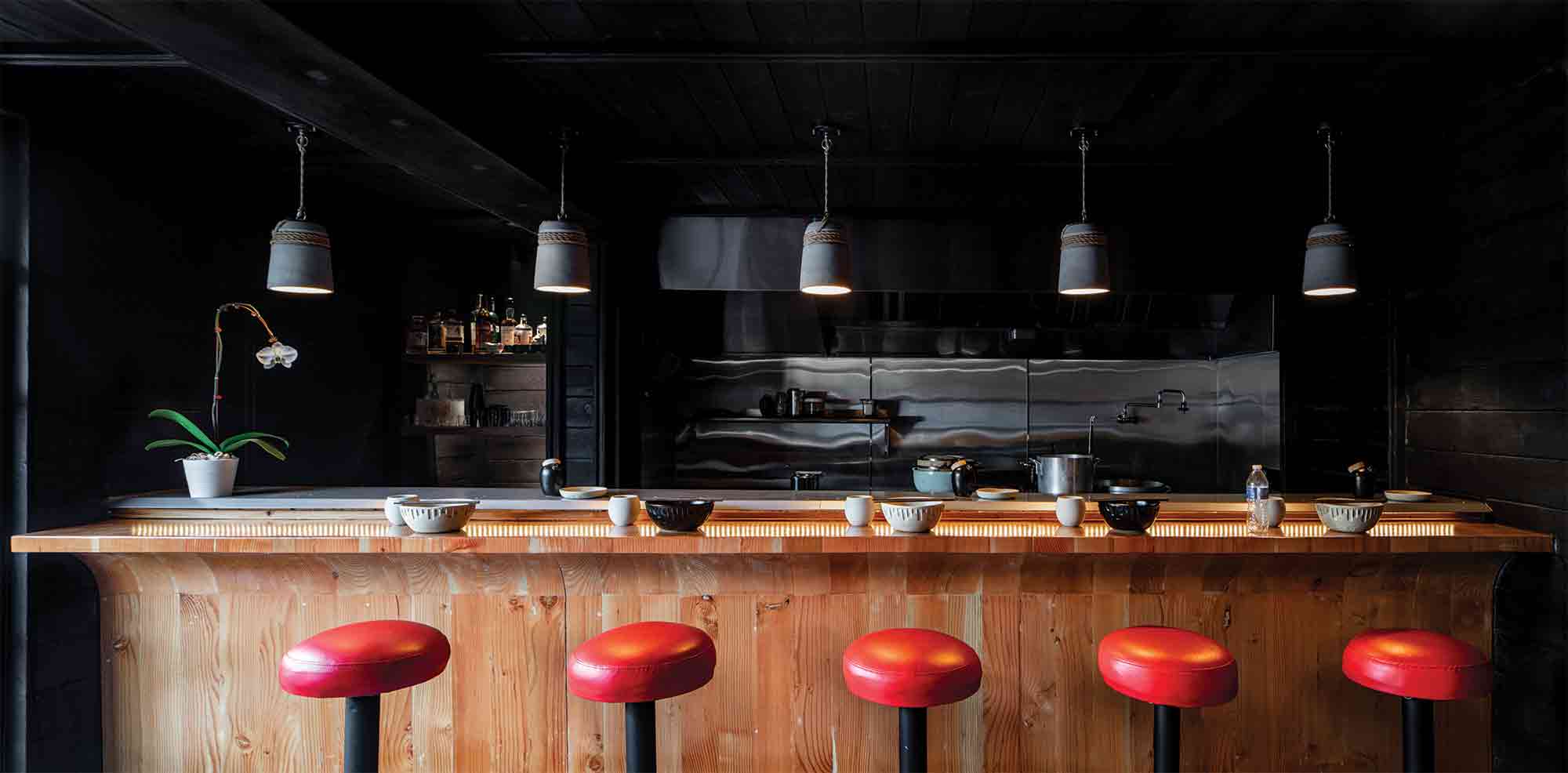 This extraordinary new restaurant in an up-and-coming Tijuana neighborhood seeks to transport the culinary and architectural traditions of Japan onto the streets of Mexico. Inspired by the chef’s passion for culinary smoking, shou sugi ban siding offers an eloquent, material articulation of this cooking technique, while paying homage to the restaurant’s cultural heritage.
This extraordinary new restaurant in an up-and-coming Tijuana neighborhood seeks to transport the culinary and architectural traditions of Japan onto the streets of Mexico. Inspired by the chef’s passion for culinary smoking, shou sugi ban siding offers an eloquent, material articulation of this cooking technique, while paying homage to the restaurant’s cultural heritage.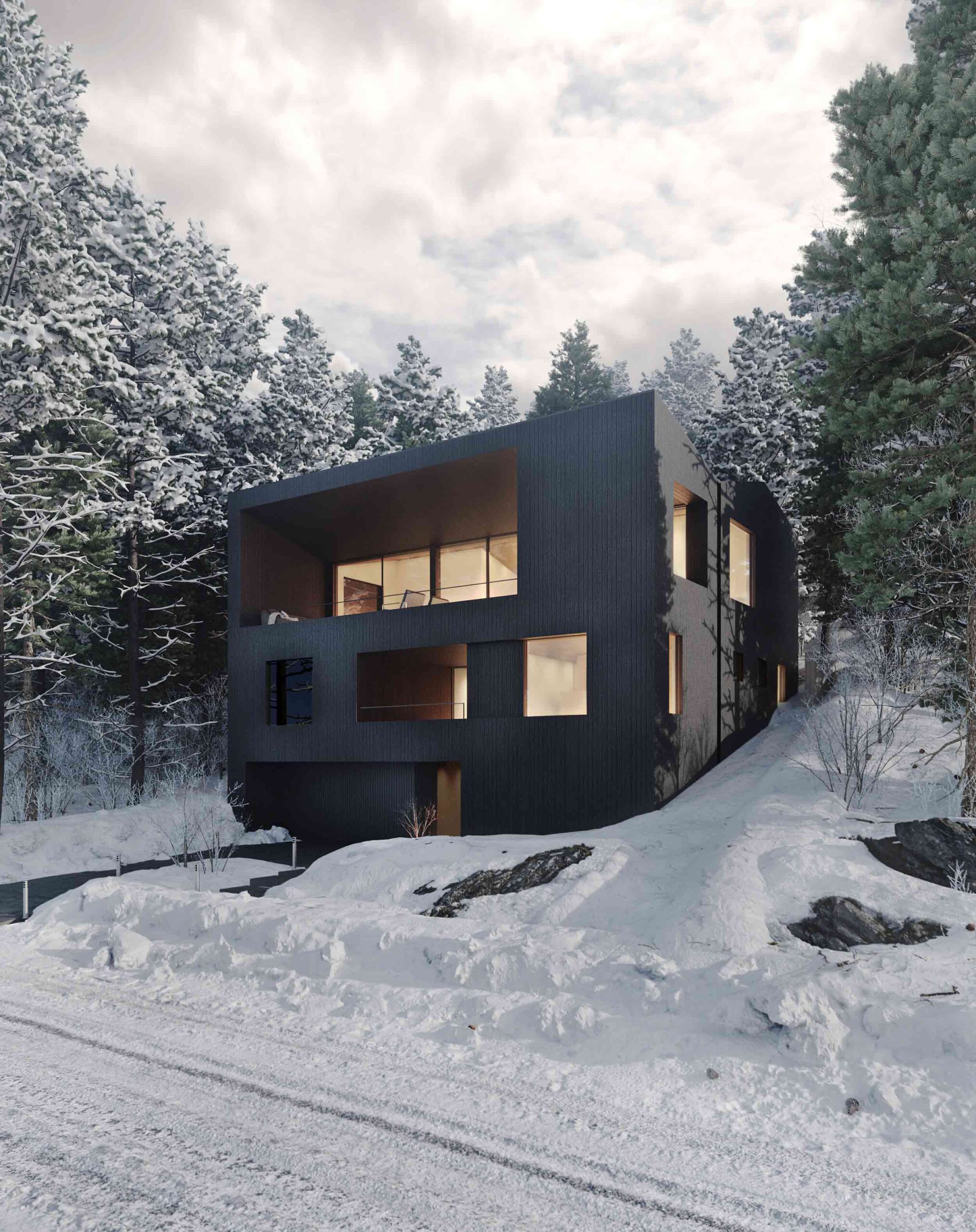
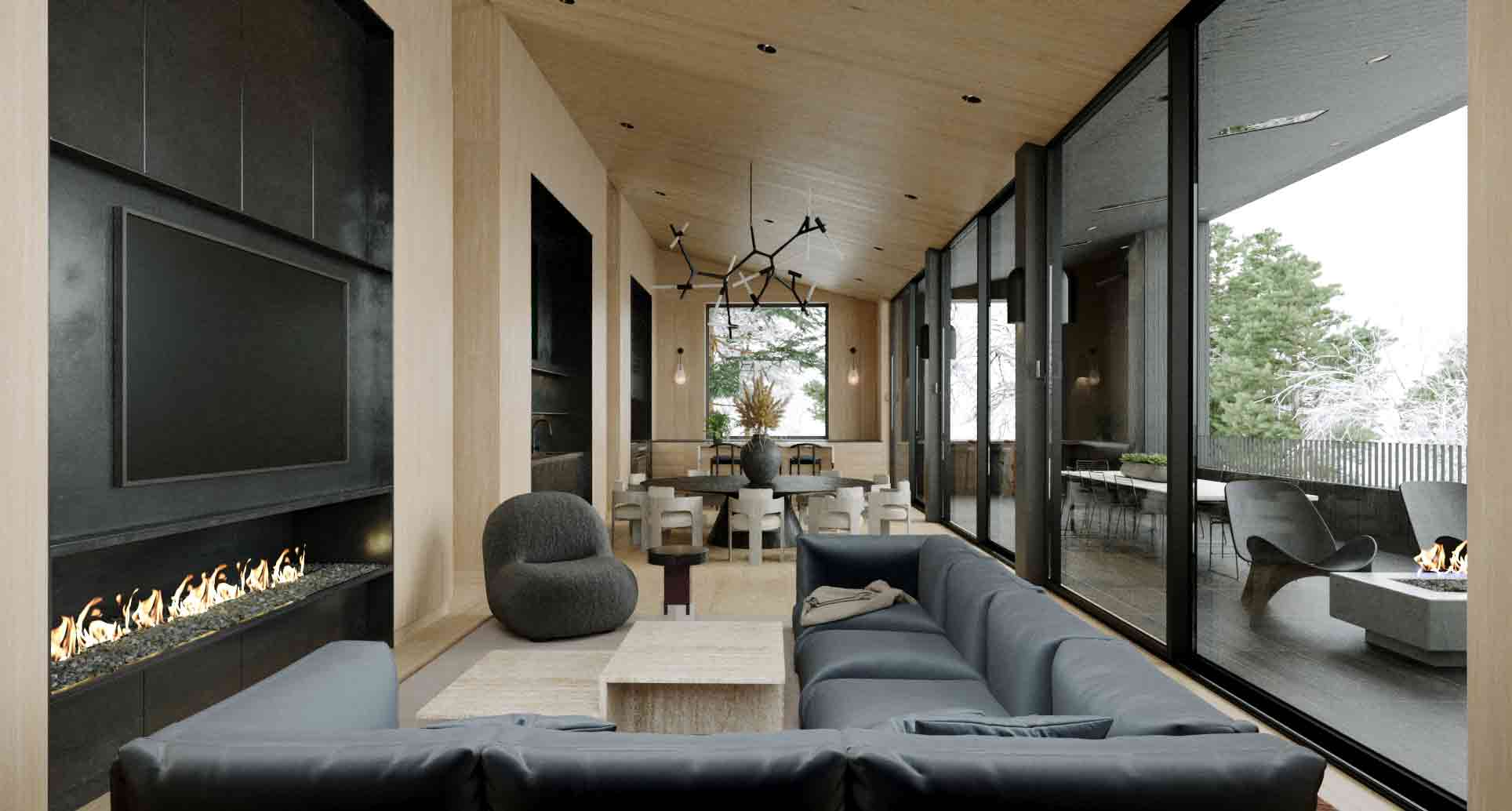 Rising like a boulder on a wooded incline in Lake Tahoe, this ambitious concept envisages a monolithic residence that’s at one with its natural surroundings. A shell of charred cedar siding encases the home, a skin that will shift and weather in tandem with the adjacent trees. Meanwhile, vast apertures frame snapshots of the domestic spaces within.
Rising like a boulder on a wooded incline in Lake Tahoe, this ambitious concept envisages a monolithic residence that’s at one with its natural surroundings. A shell of charred cedar siding encases the home, a skin that will shift and weather in tandem with the adjacent trees. Meanwhile, vast apertures frame snapshots of the domestic spaces within.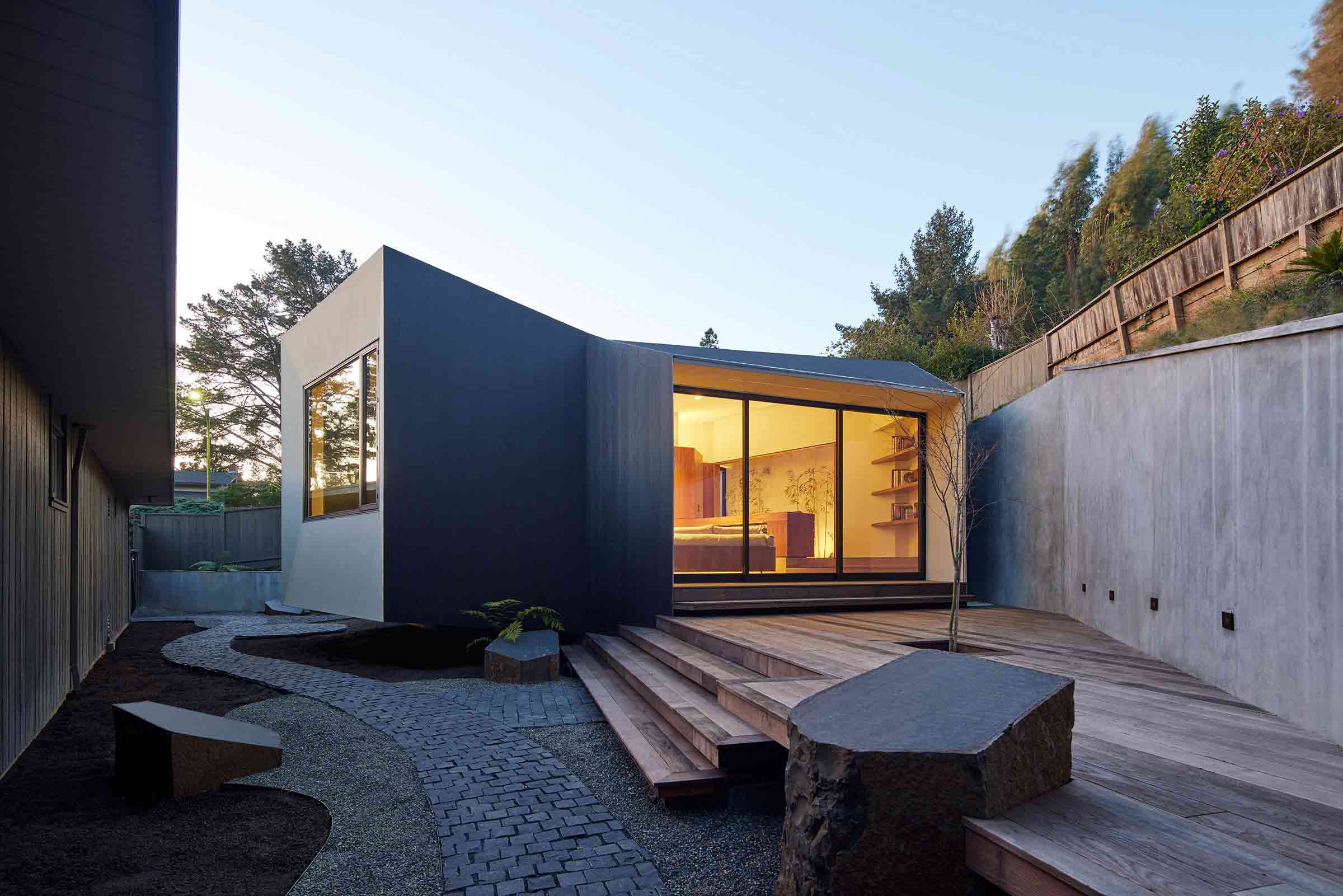
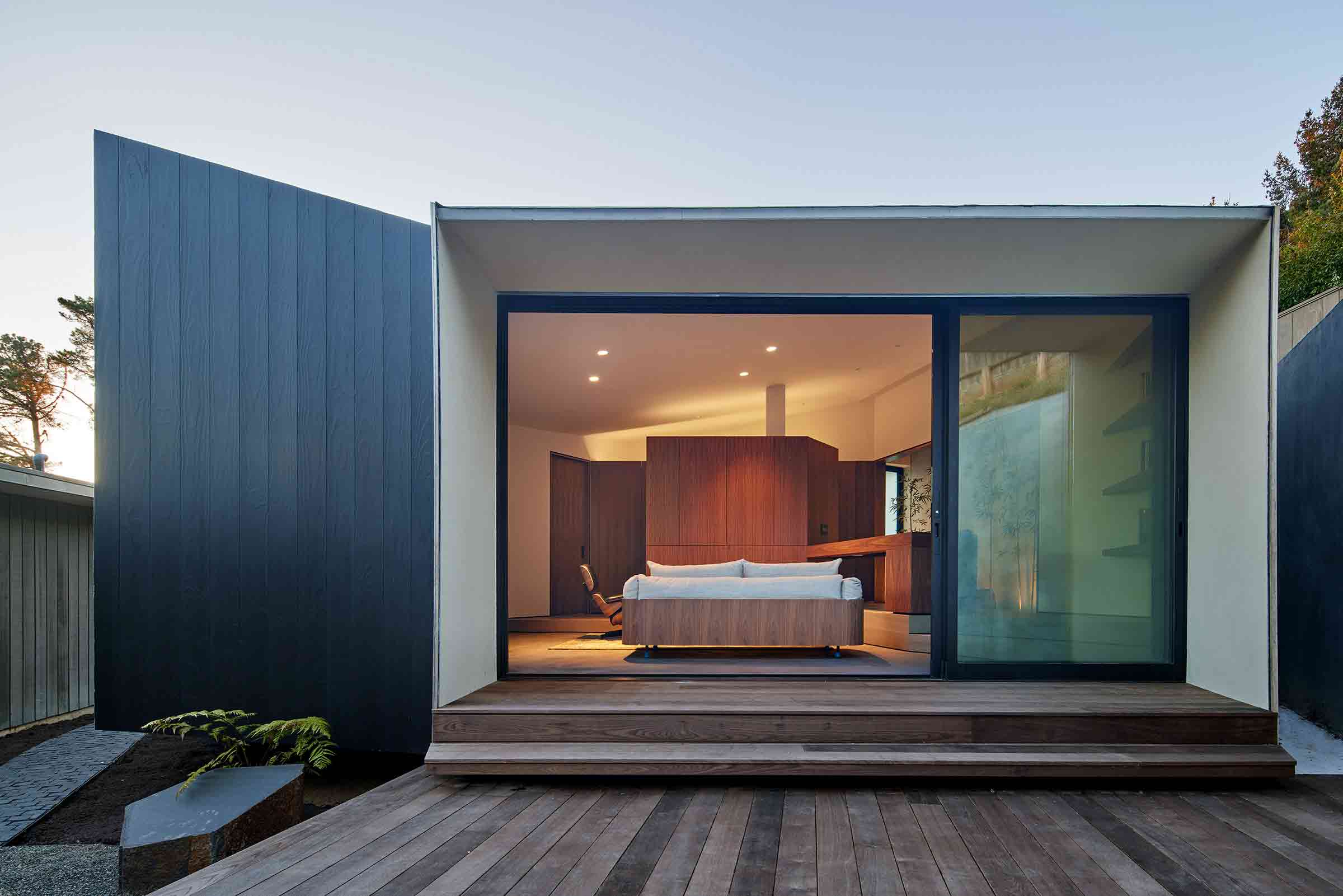 This compact ADU was designed as a guest studio and writing retreat that would fit snuggly alongside the site’s main dwelling. At once a “place apart” from the primary property and quietly referential of its mid-century modern architecture, the result is a striking, sculptural space that makes a big statement across a small square footage.
This compact ADU was designed as a guest studio and writing retreat that would fit snuggly alongside the site’s main dwelling. At once a “place apart” from the primary property and quietly referential of its mid-century modern architecture, the result is a striking, sculptural space that makes a big statement across a small square footage.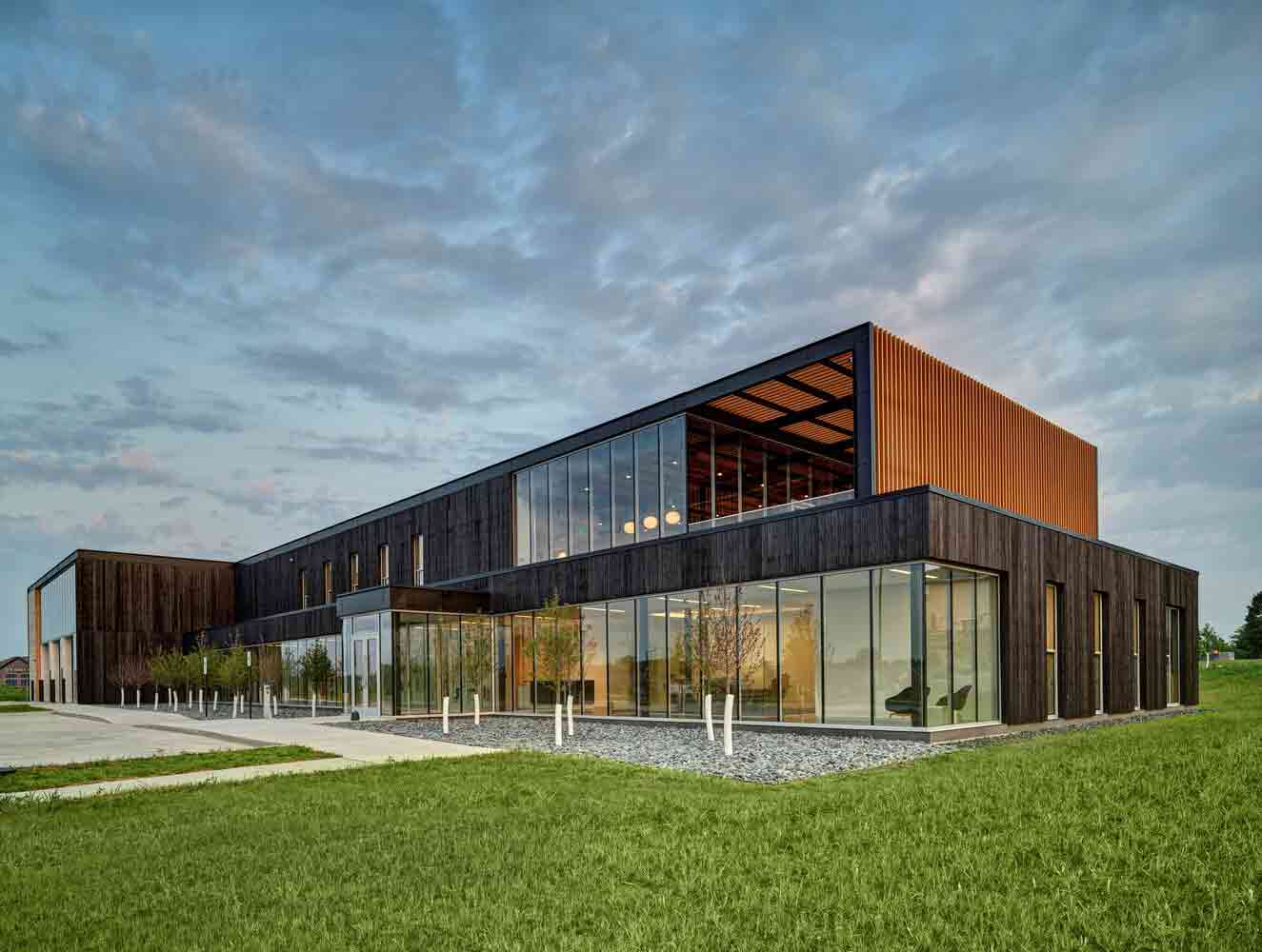
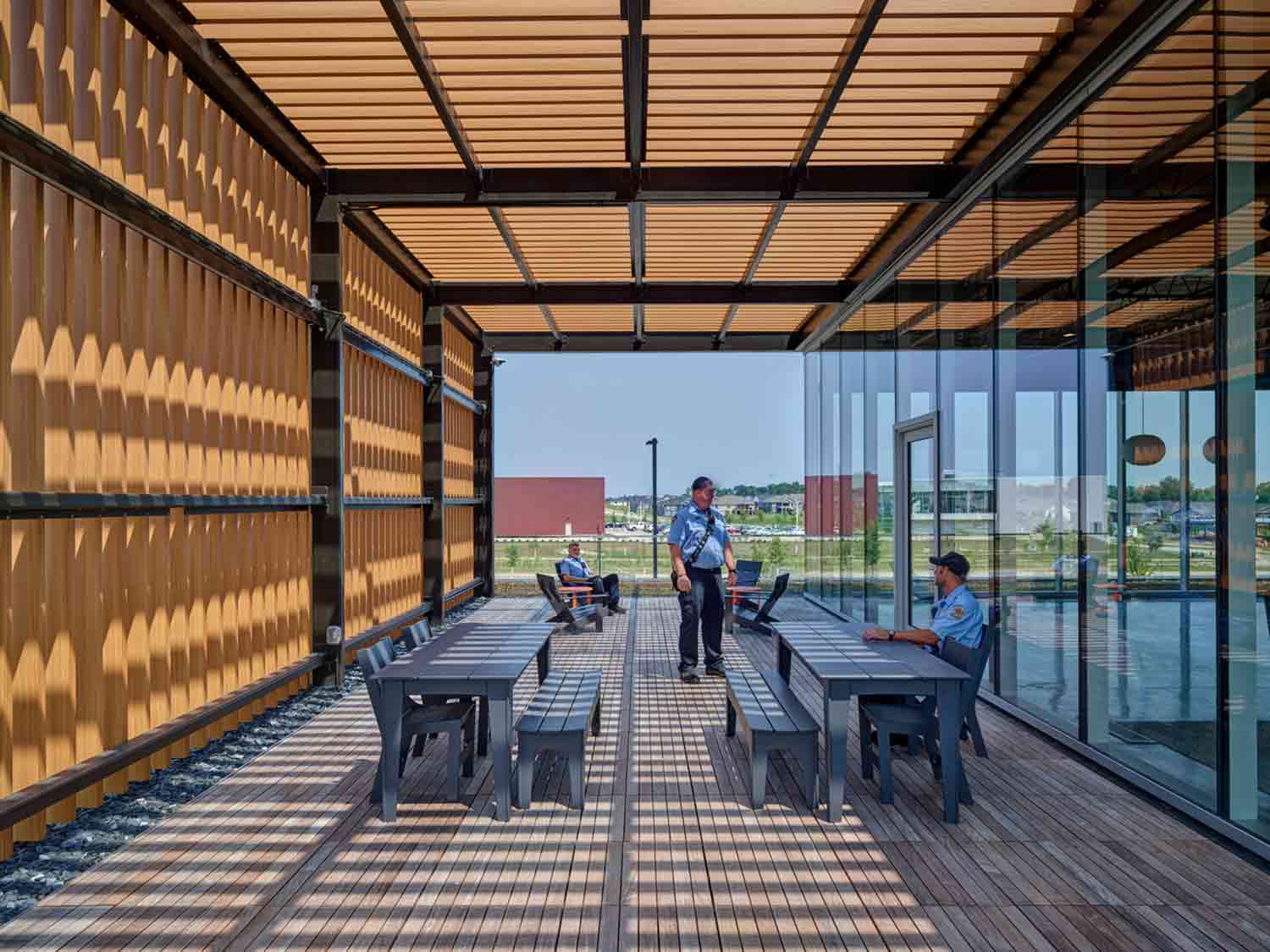 The first responders that staff this innovative new fire station in Iowa are all too familiar with the devastating effects of fire. However, the building’s tactile façade somewhat subverts the narrative of destruction. Clad in rich, charred timber, the structure demonstrates the creative potential of fire too, when utilized in a controlled environment.
The first responders that staff this innovative new fire station in Iowa are all too familiar with the devastating effects of fire. However, the building’s tactile façade somewhat subverts the narrative of destruction. Clad in rich, charred timber, the structure demonstrates the creative potential of fire too, when utilized in a controlled environment.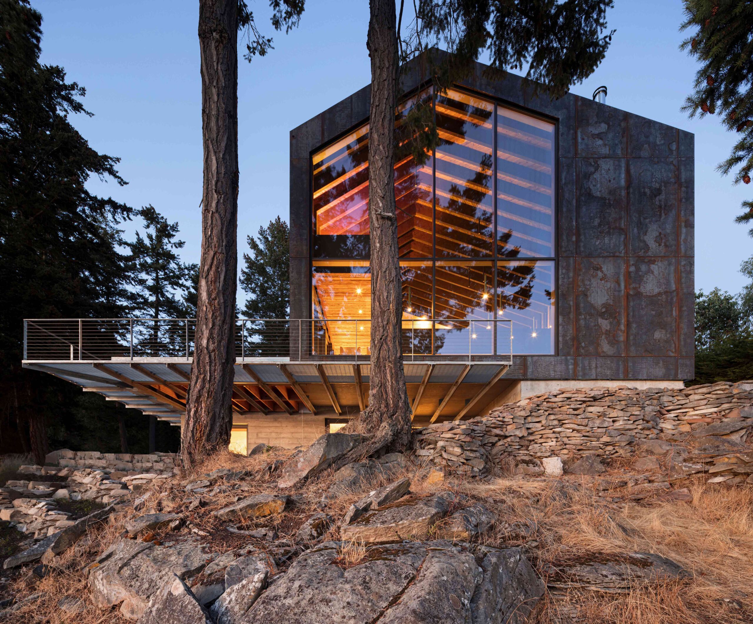
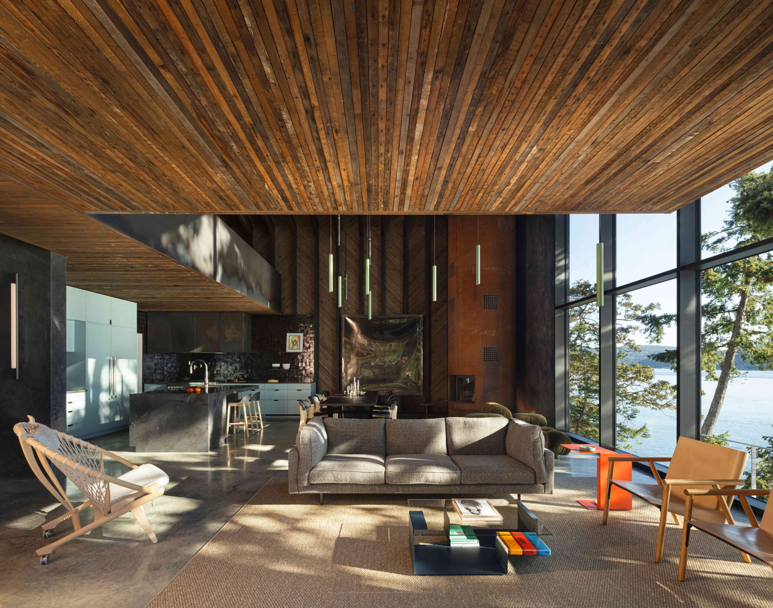
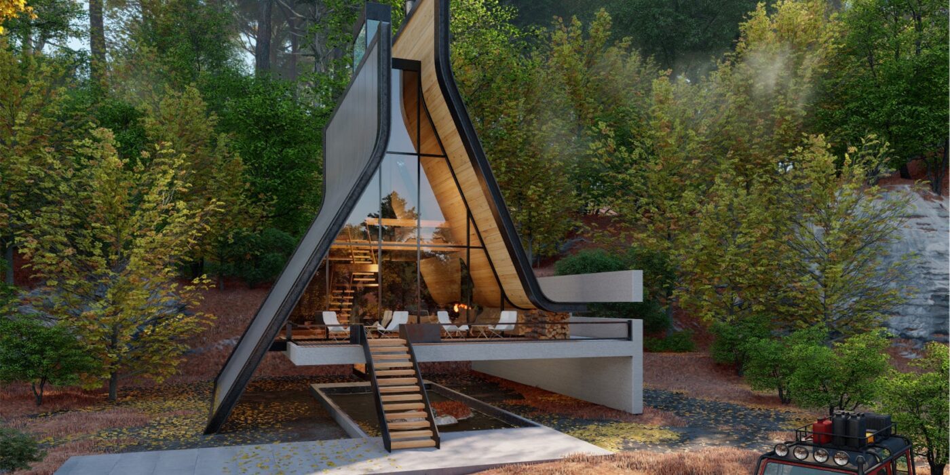
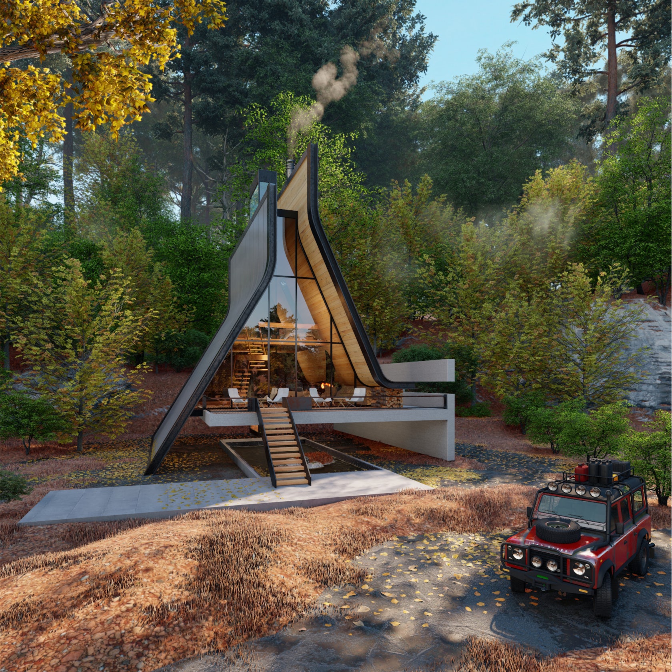





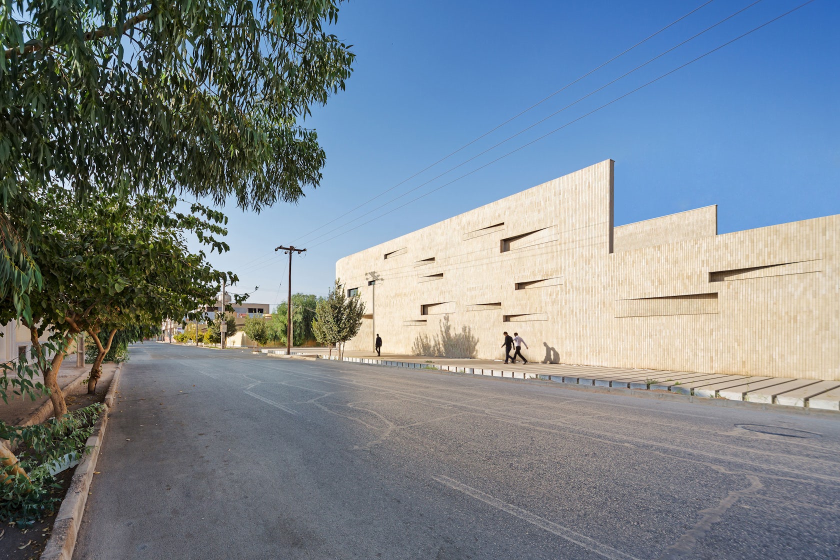



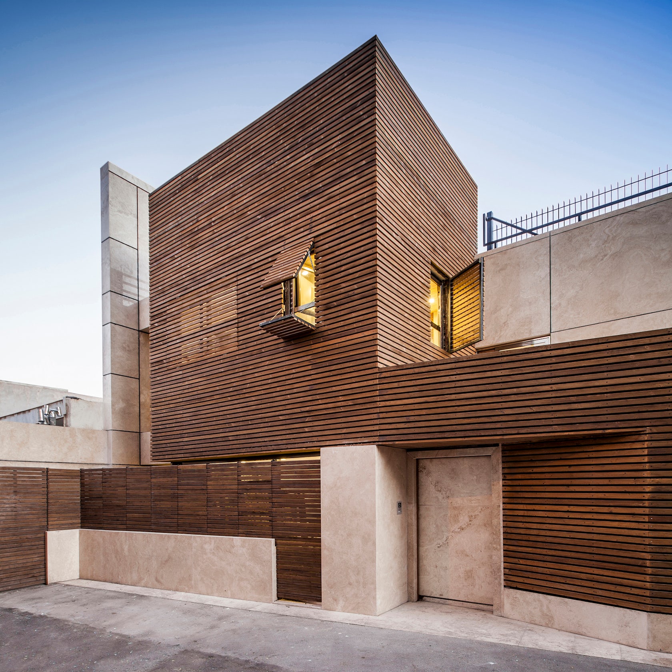
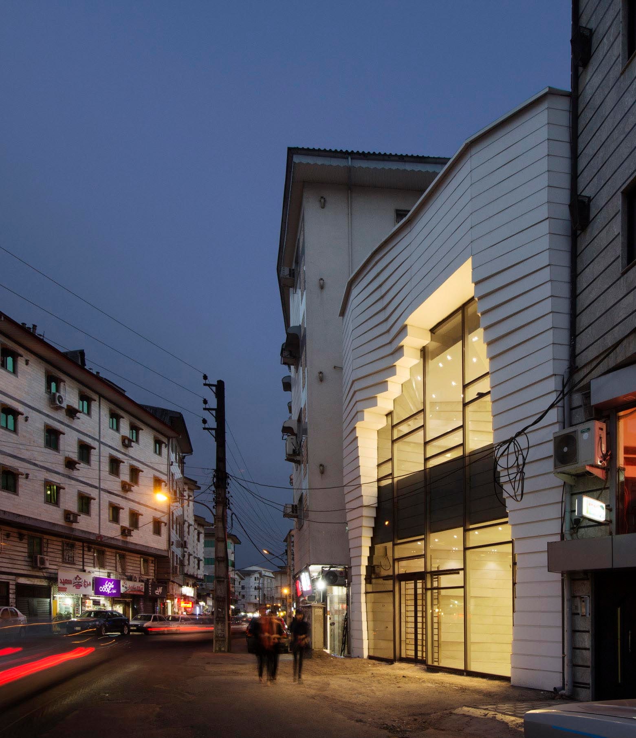
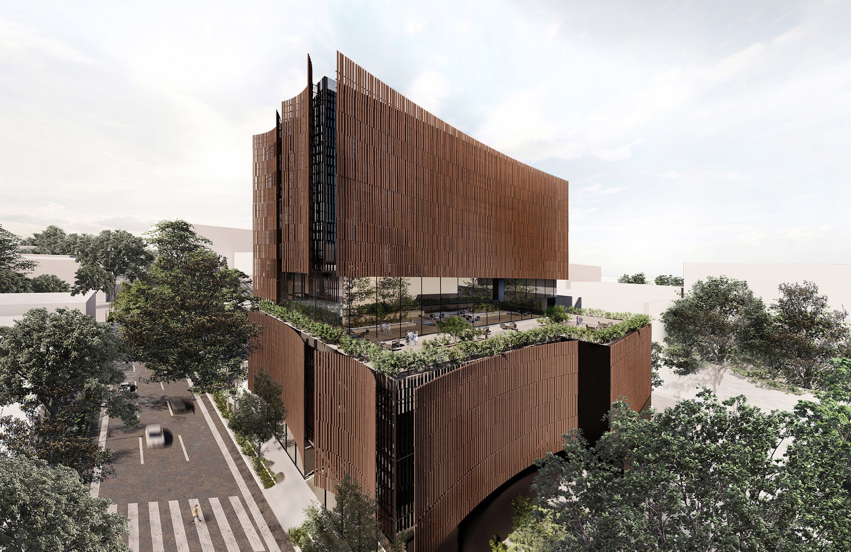
![© KanLan [Kamran Heirati, Tallan Khosravizadeh]](https://architizer-prod.imgix.net/media/mediadata/uploads/1634974334843Villa_Darya-Kenar_-_Exterior_Render_003.jpg?fit=max&w=1680&q=60&auto=format&auto=compress&cs=strip)








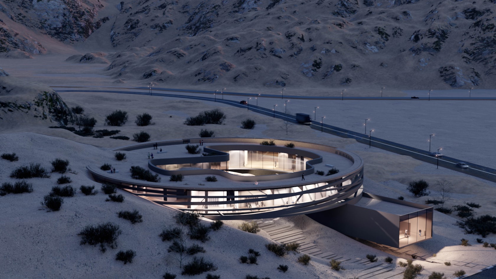


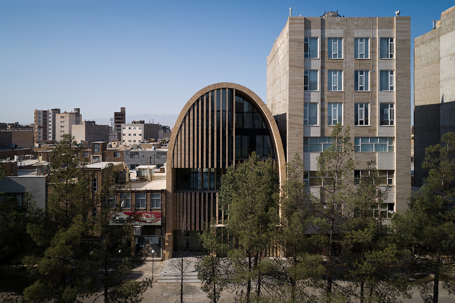




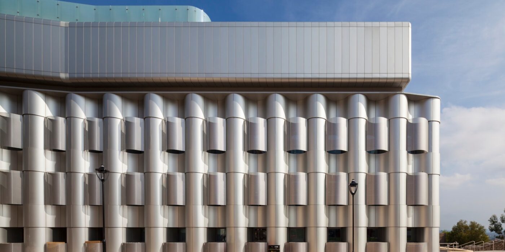
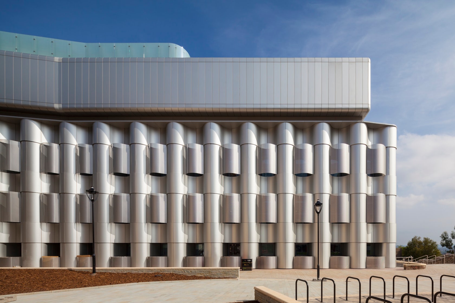
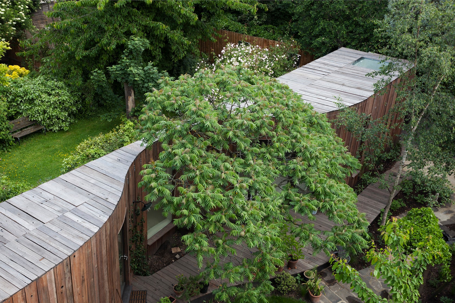


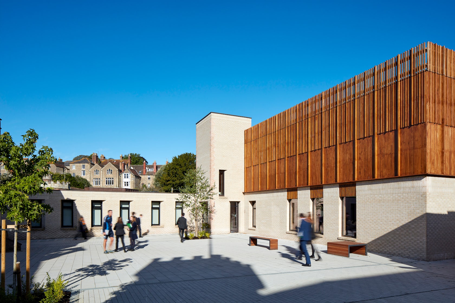

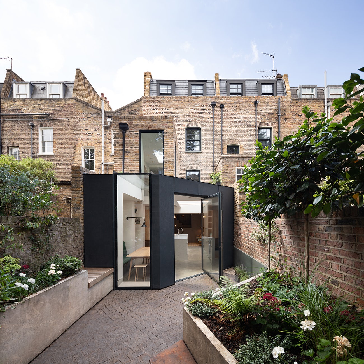
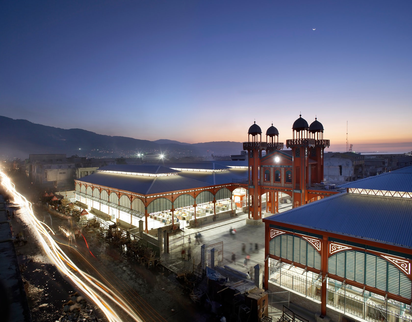

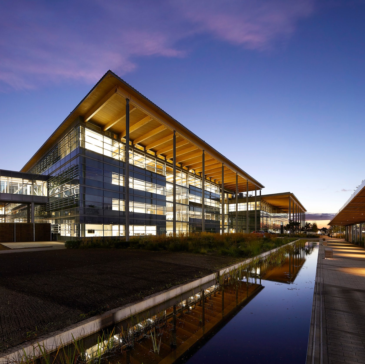

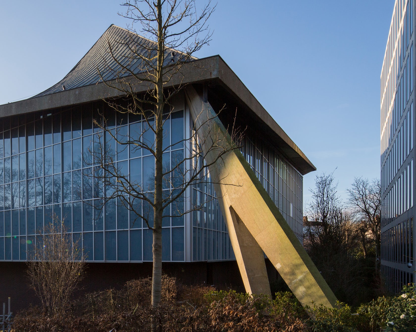
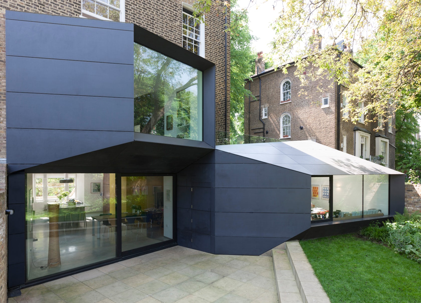
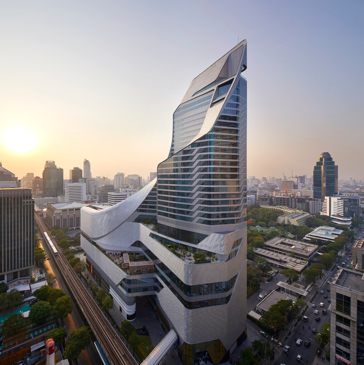
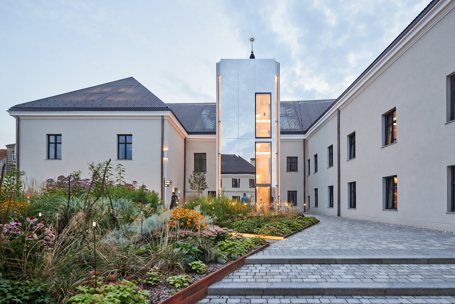
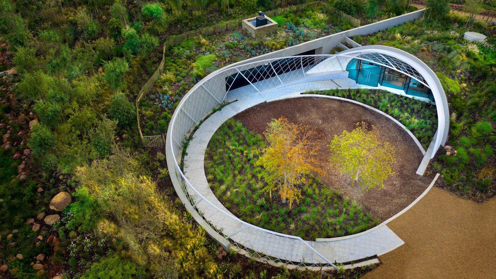
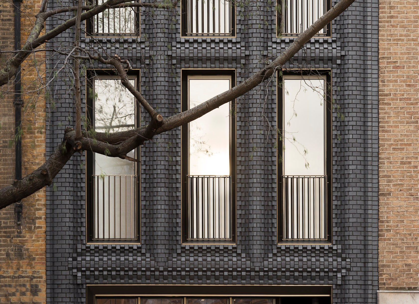
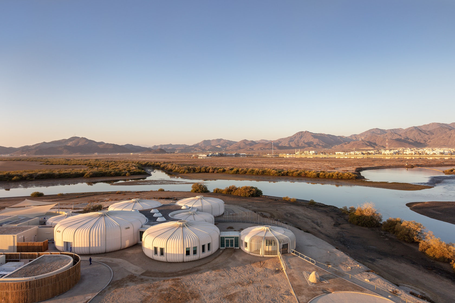
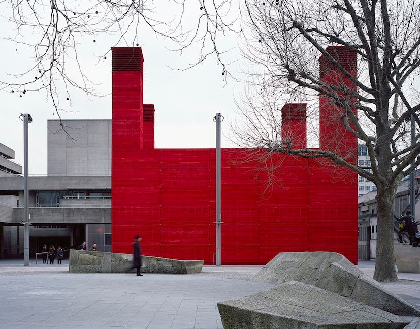
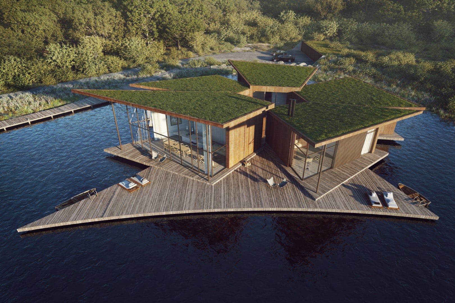
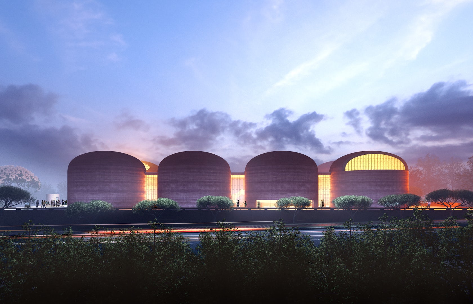
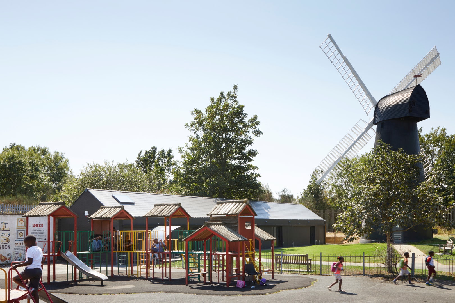
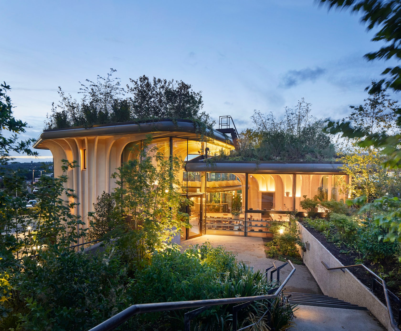

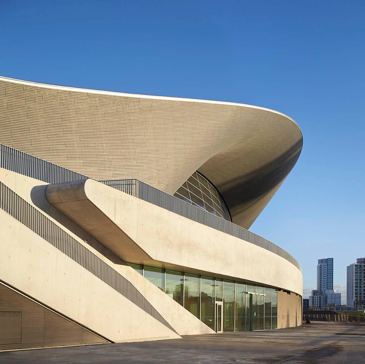
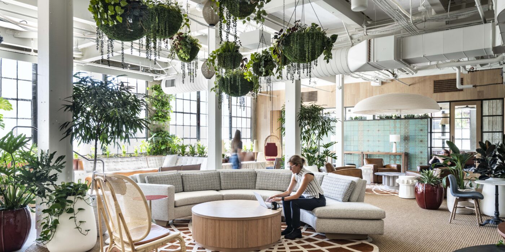
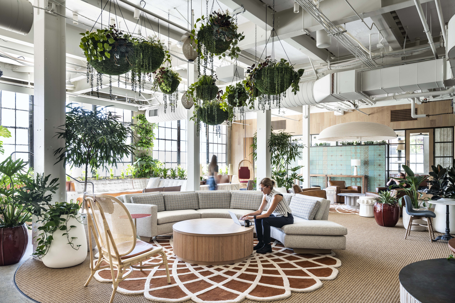
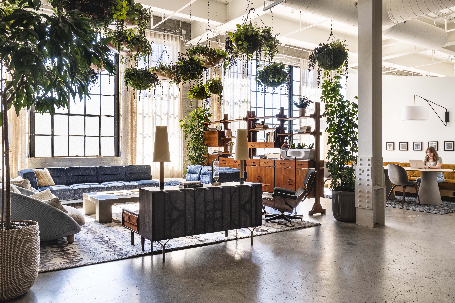
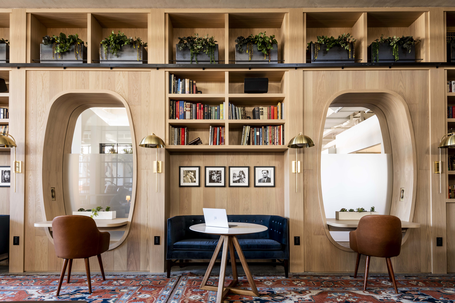 Entering this think tank feels like entering someone’s living room, you almost feel like you need to knock first. Designed as an engaging and emotion provoking workplace that seamlessly flows between what used to be two warehouses in the Bay Area in California, this design research company adopts what the designers termed as a “better-than-home” concept, achieved through the selection of furniture, carpets, plants and materials that have contributed to producing a very relaxing and tranquil work environment. The workspaces are distributed over a wide variety of smaller spaces anchored in the open floor plan and staggered vertically across a number of split levels that together enrich the user experience for the employees, guests and collaborators.
Entering this think tank feels like entering someone’s living room, you almost feel like you need to knock first. Designed as an engaging and emotion provoking workplace that seamlessly flows between what used to be two warehouses in the Bay Area in California, this design research company adopts what the designers termed as a “better-than-home” concept, achieved through the selection of furniture, carpets, plants and materials that have contributed to producing a very relaxing and tranquil work environment. The workspaces are distributed over a wide variety of smaller spaces anchored in the open floor plan and staggered vertically across a number of split levels that together enrich the user experience for the employees, guests and collaborators.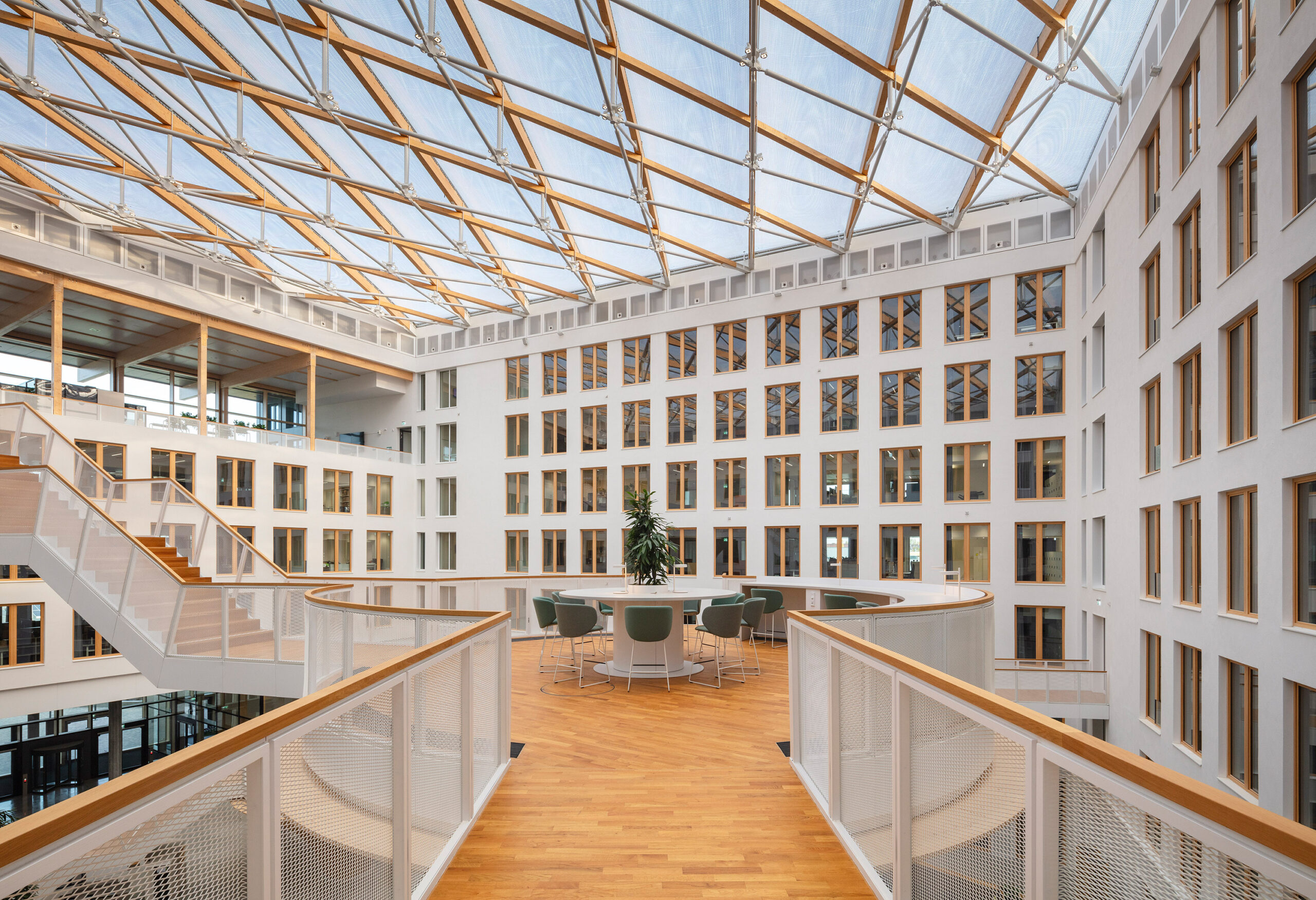
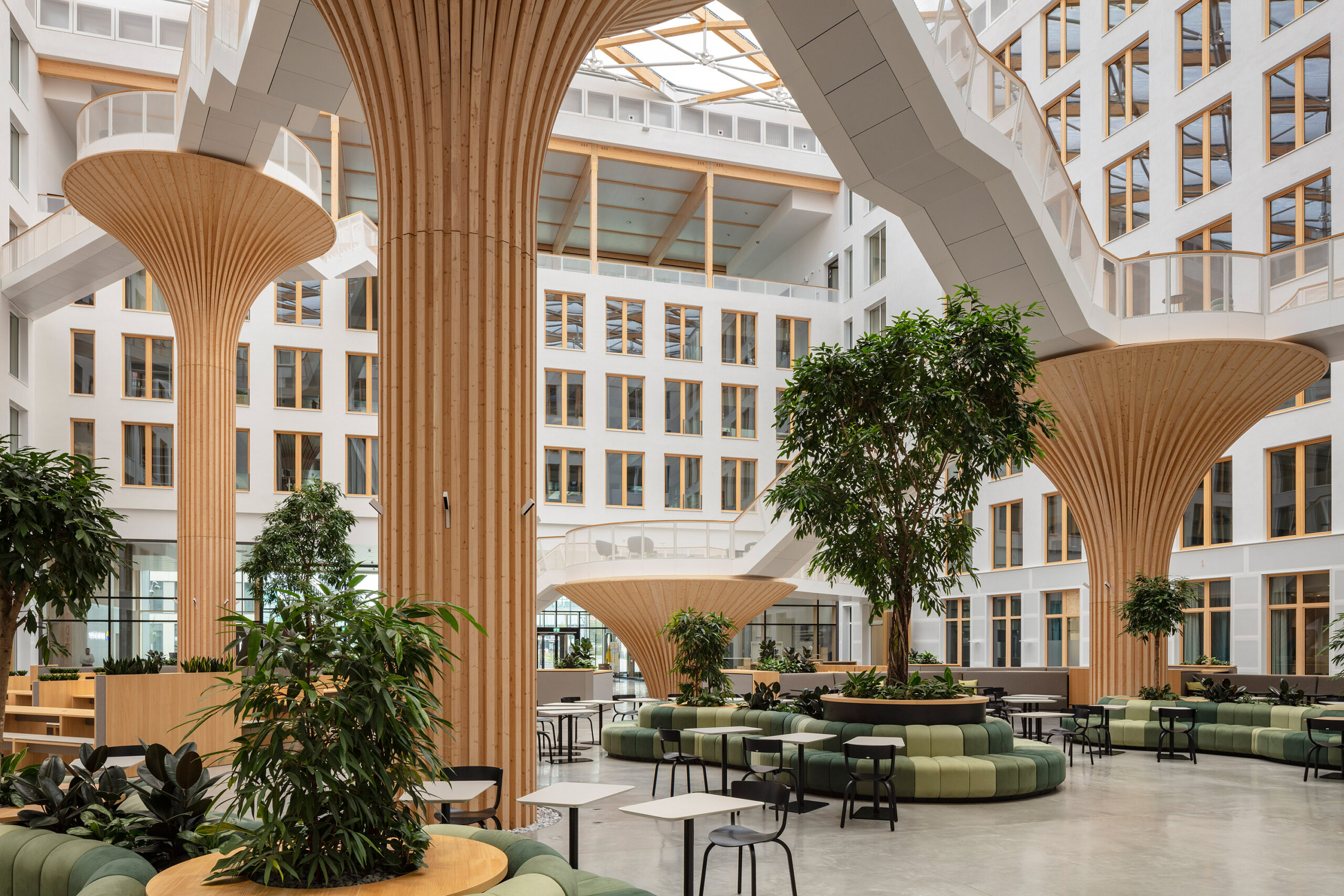 From the outside, the two newly designed EDGE office buildings facing Hedwig-Dohm-Strasse in Berlin give no hint of what their insides look like, presenting employees a pleasant surprise once they enter. Inside the “Carré” building, the larger of the two buildings, a generously naturally lit atrium almost looks like a play area for adults, with its design blurring the boundary between the inside and the outside.
From the outside, the two newly designed EDGE office buildings facing Hedwig-Dohm-Strasse in Berlin give no hint of what their insides look like, presenting employees a pleasant surprise once they enter. Inside the “Carré” building, the larger of the two buildings, a generously naturally lit atrium almost looks like a play area for adults, with its design blurring the boundary between the inside and the outside.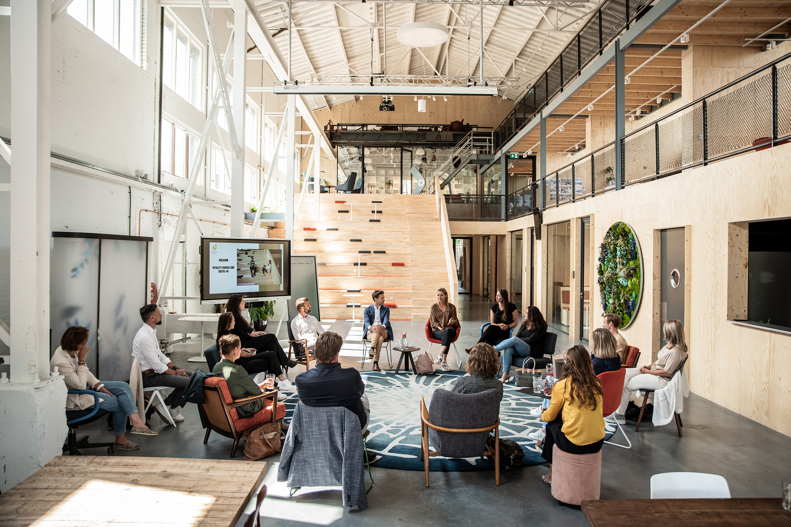
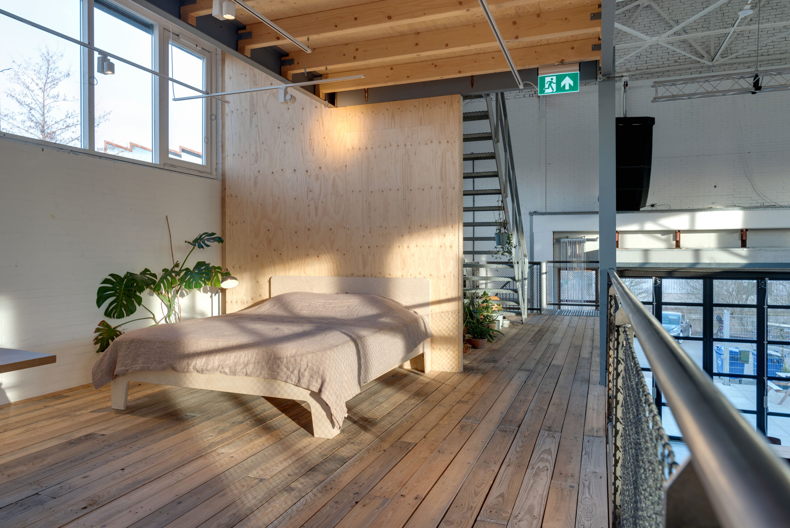
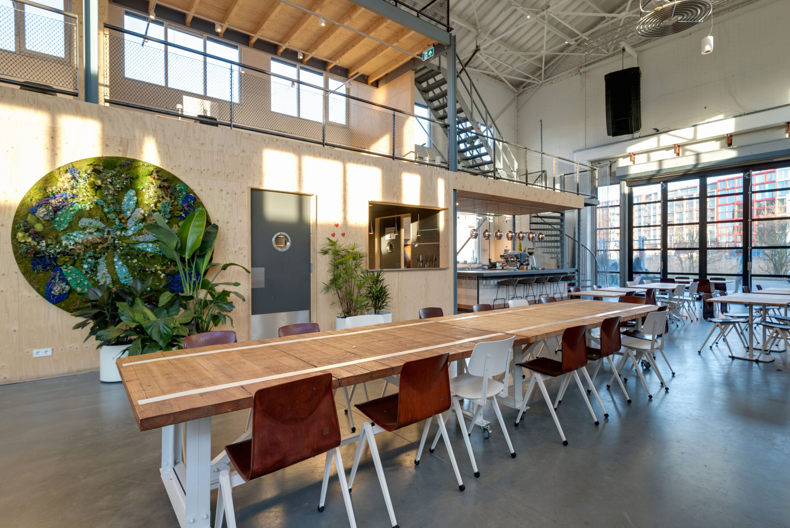
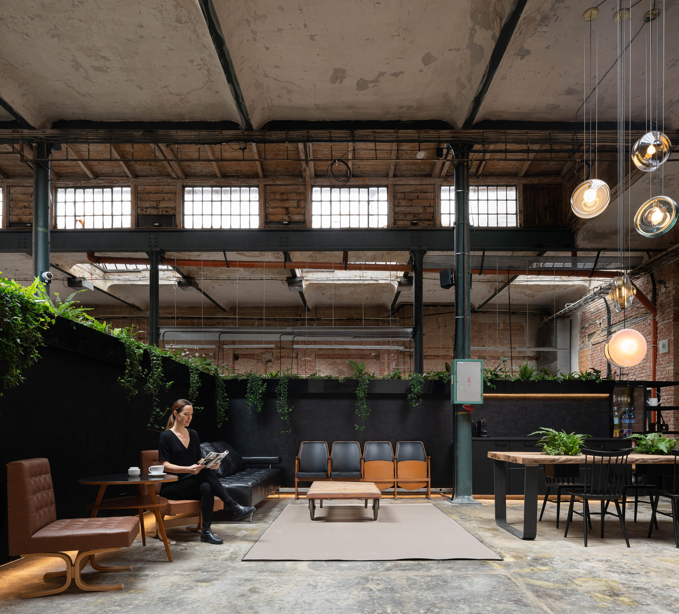
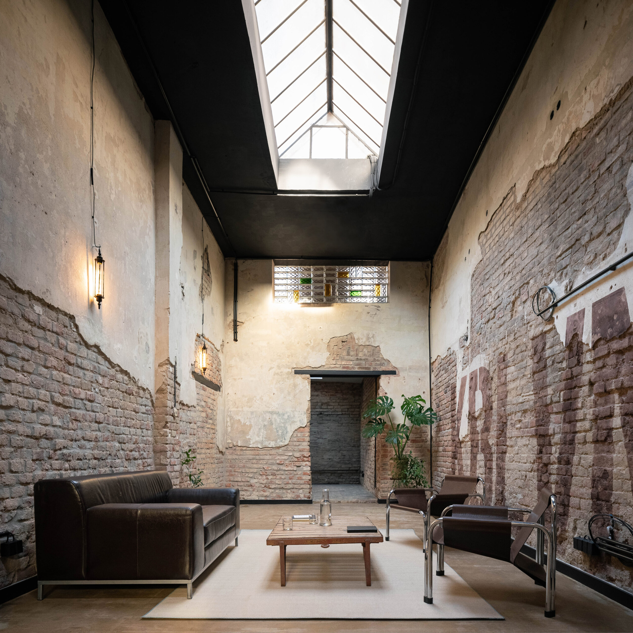
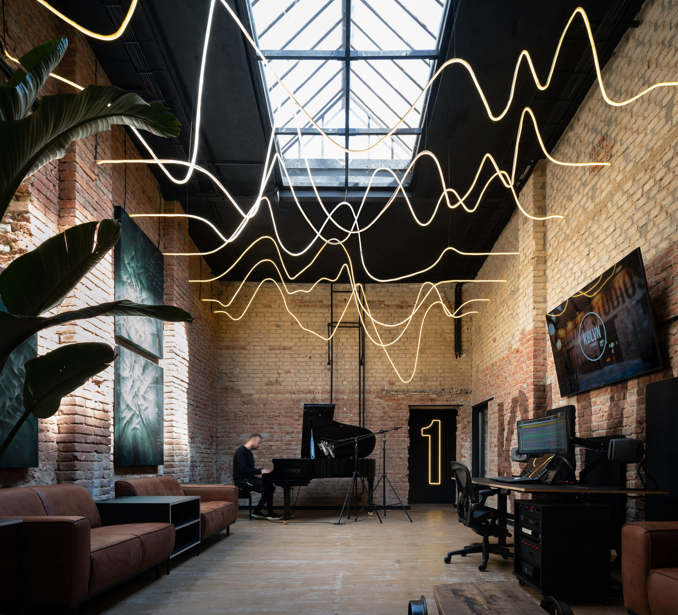
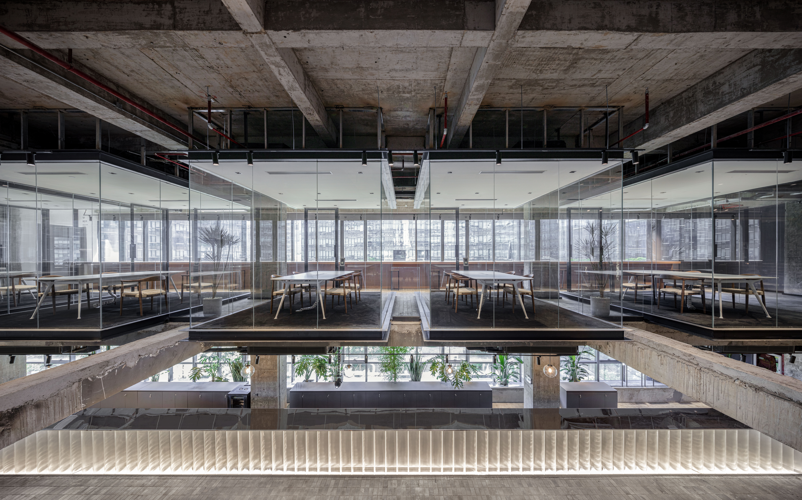
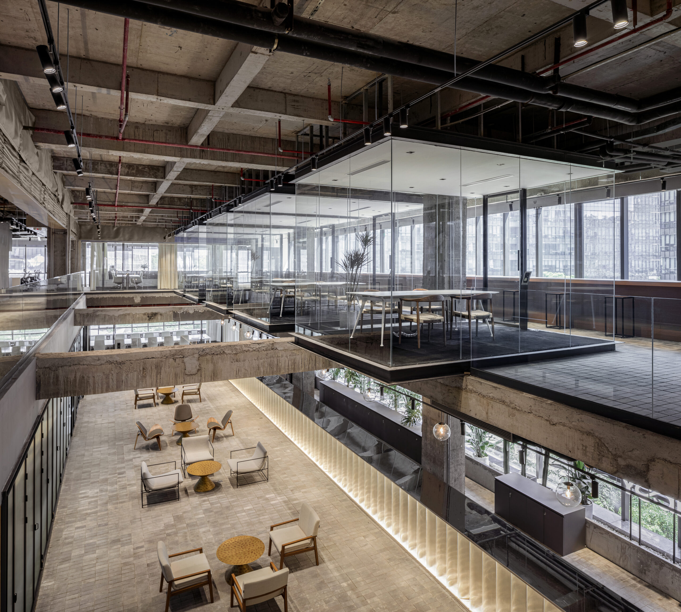
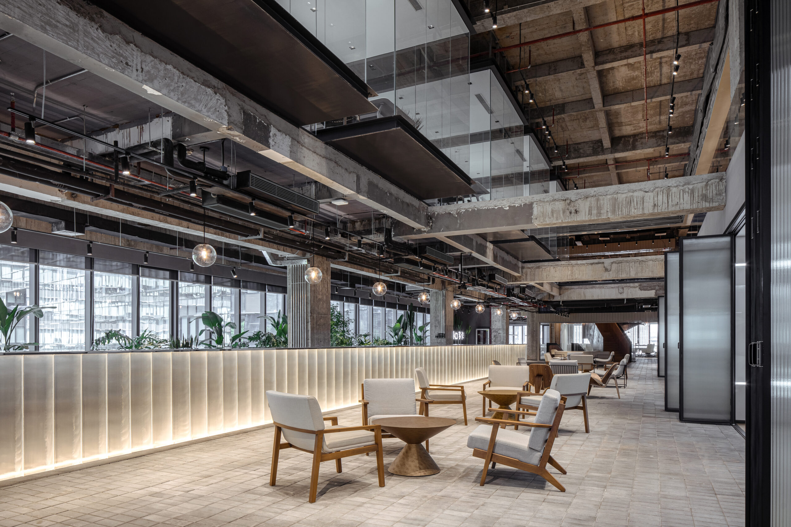 The interiors of the Yeahka headquarter office look like an ultra modern apartment set in a futuristic movie scene, with meeting tables hovering over the building’s central space inside glass boxes and the exposed structure of the refurbished building boldly exposed. The rough appearance of the building’s envelope is nicely contrasted with the use of softer materials and lighter colors for the partitions and the furniture, while the high ceilings allow floods of natural sunlight to travel across the office’s atriums and establish a variety of visual connections for visitors and employees across the different floors.
The interiors of the Yeahka headquarter office look like an ultra modern apartment set in a futuristic movie scene, with meeting tables hovering over the building’s central space inside glass boxes and the exposed structure of the refurbished building boldly exposed. The rough appearance of the building’s envelope is nicely contrasted with the use of softer materials and lighter colors for the partitions and the furniture, while the high ceilings allow floods of natural sunlight to travel across the office’s atriums and establish a variety of visual connections for visitors and employees across the different floors.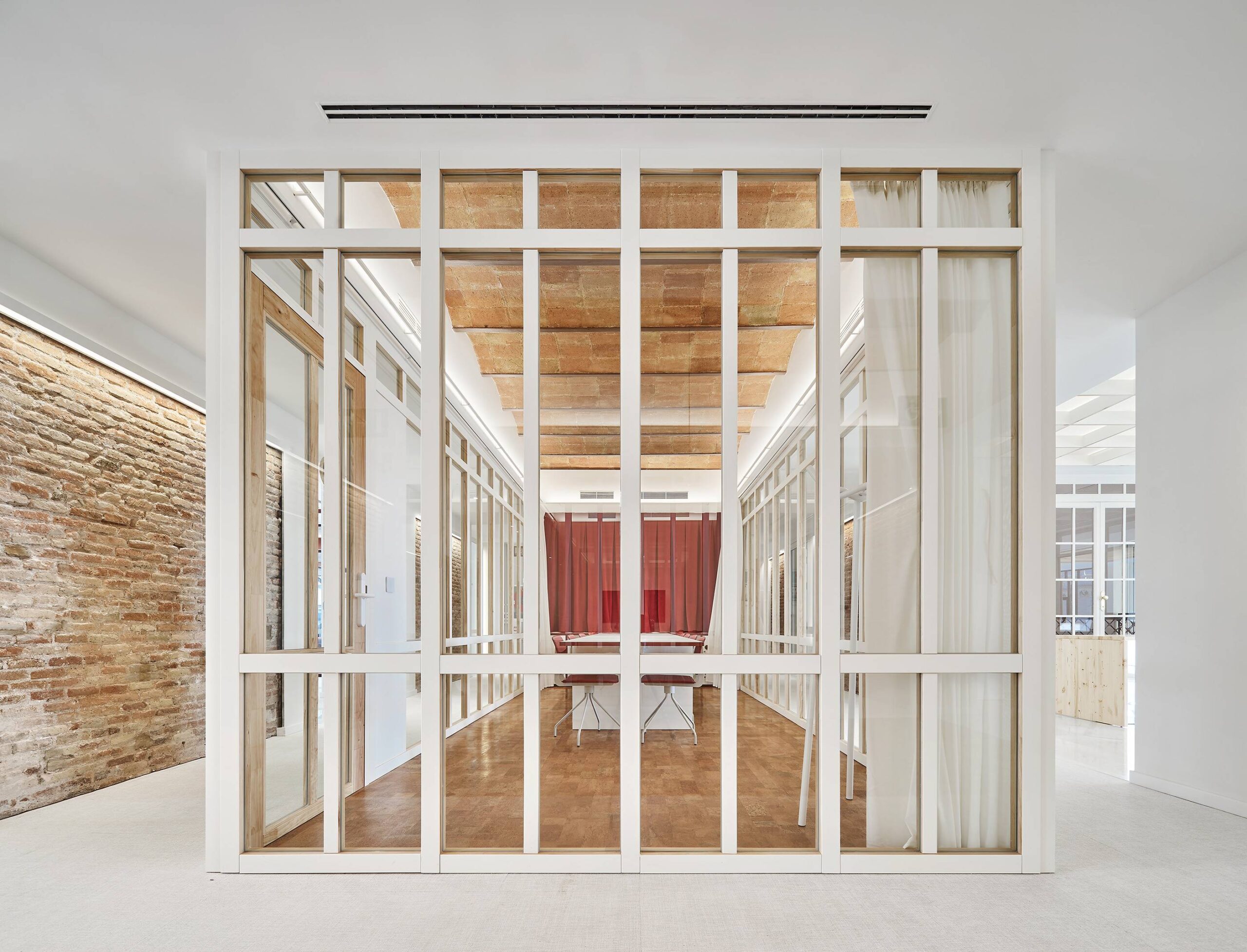
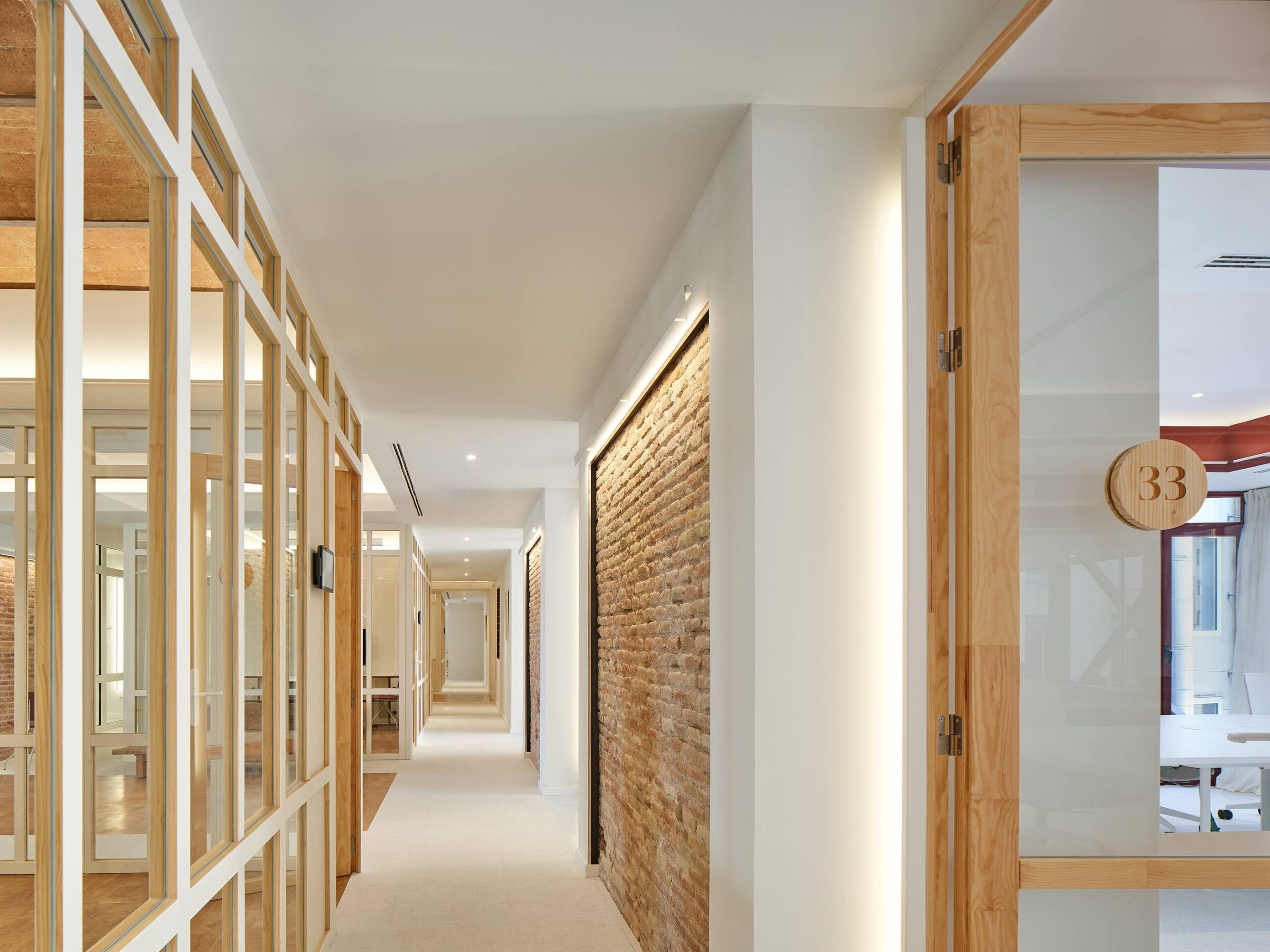
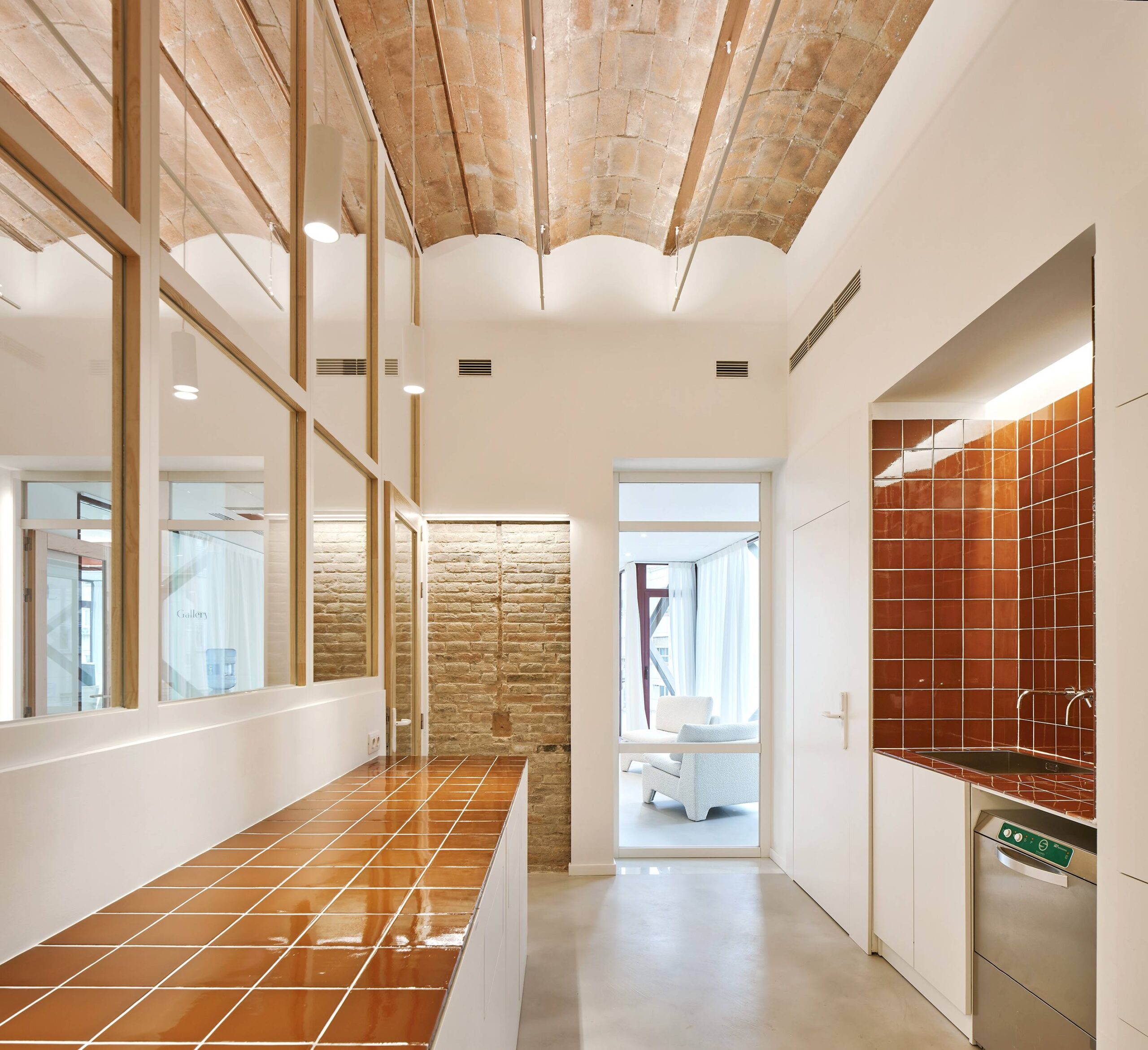 Aesthetically, the organization of this office space is remarkably appealing, allowing the eye to travel across a variety of layers and vertical lines around every corner. Whether it is through the contrast of materials, or the perfect positioning of the working chambers inside the open floor plan, a lot is happening inside this refurbished historical building whose celebratory classic exterior celebrates a masterpiece of its time. The color white, which dominates the interior, sets the stage for the other materials to occupy the space, particularly the red brick walls that stand as a reminder of the building’s rich past.
Aesthetically, the organization of this office space is remarkably appealing, allowing the eye to travel across a variety of layers and vertical lines around every corner. Whether it is through the contrast of materials, or the perfect positioning of the working chambers inside the open floor plan, a lot is happening inside this refurbished historical building whose celebratory classic exterior celebrates a masterpiece of its time. The color white, which dominates the interior, sets the stage for the other materials to occupy the space, particularly the red brick walls that stand as a reminder of the building’s rich past.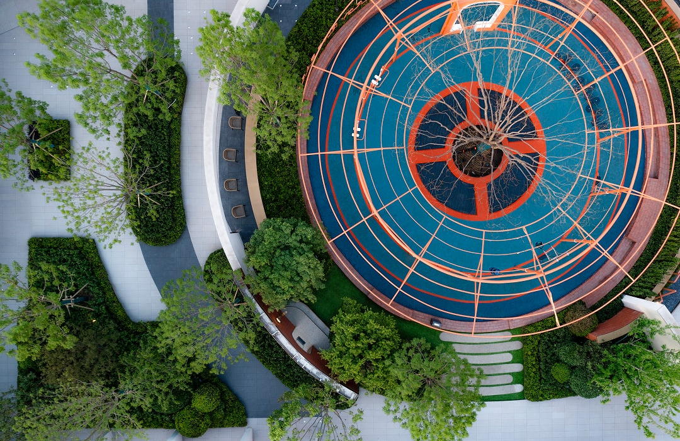



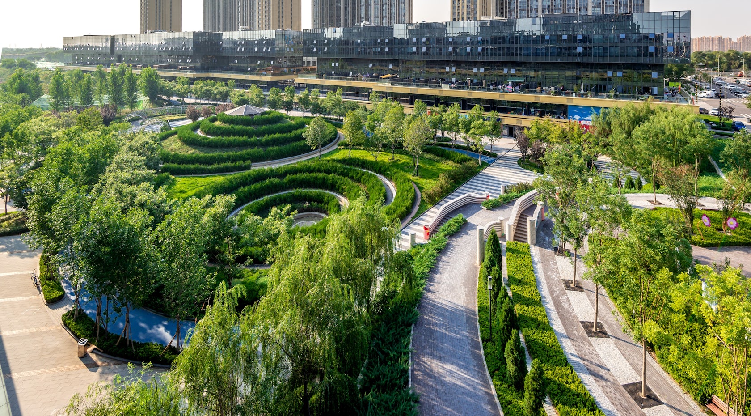


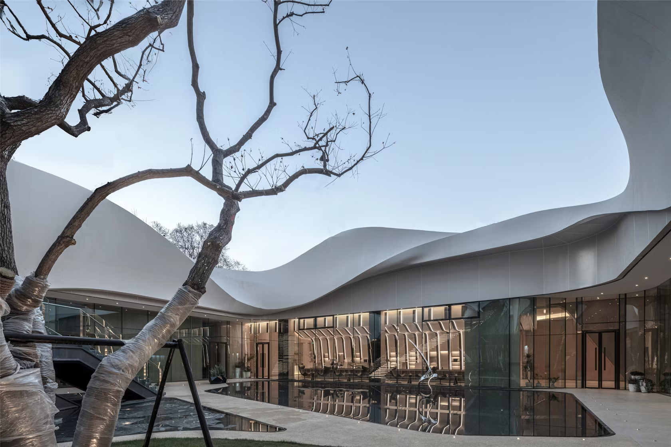


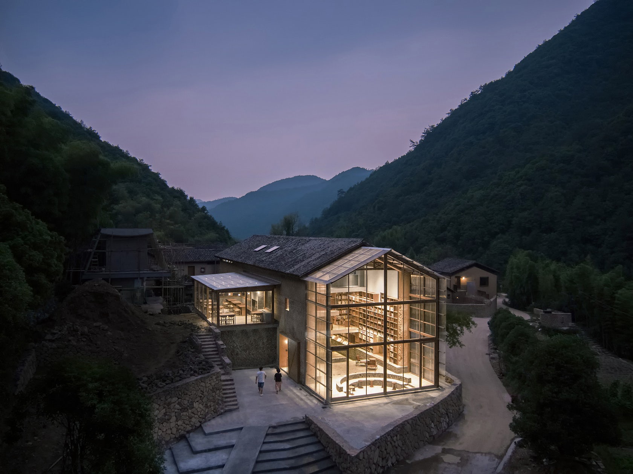
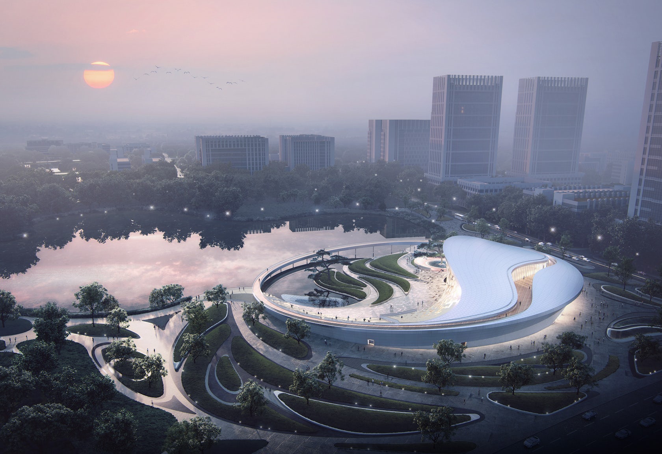
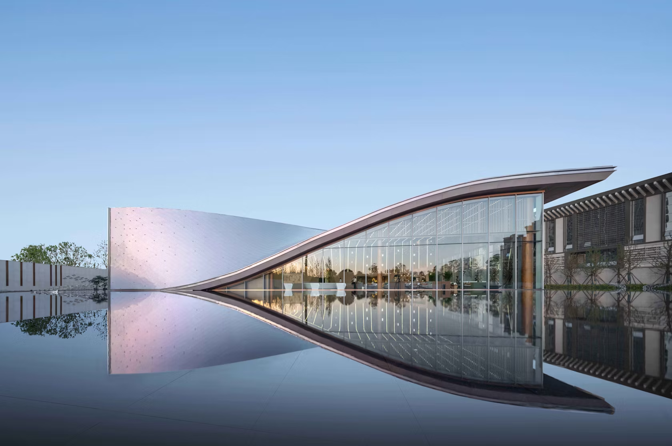

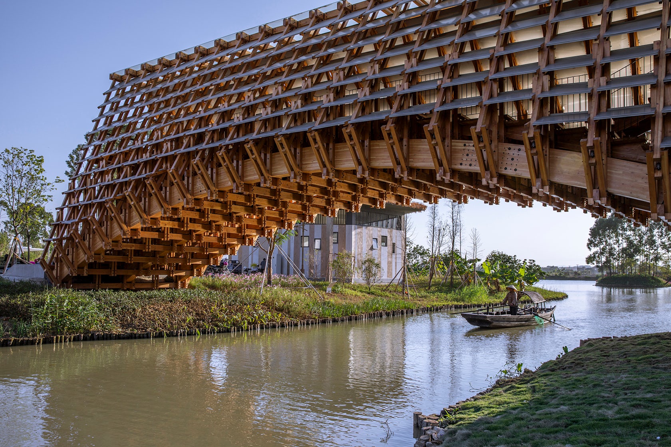







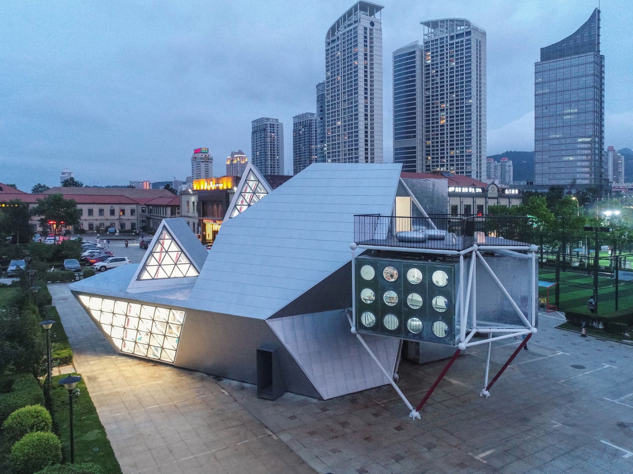





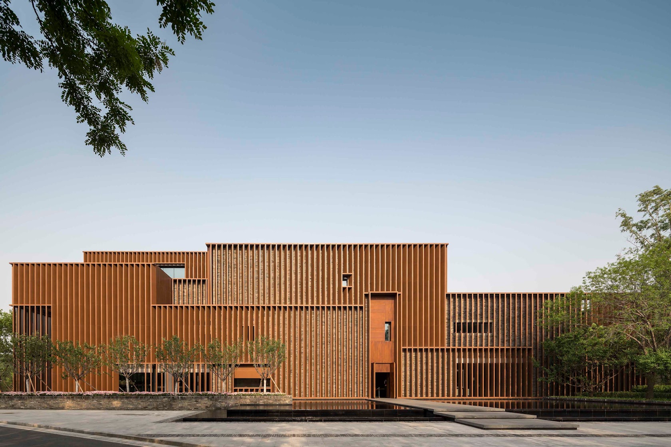

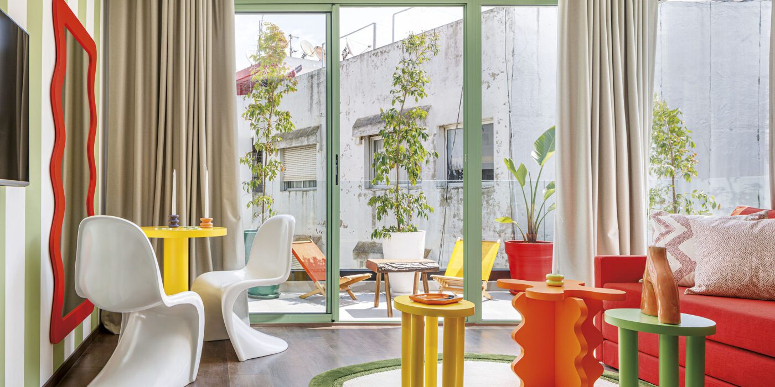
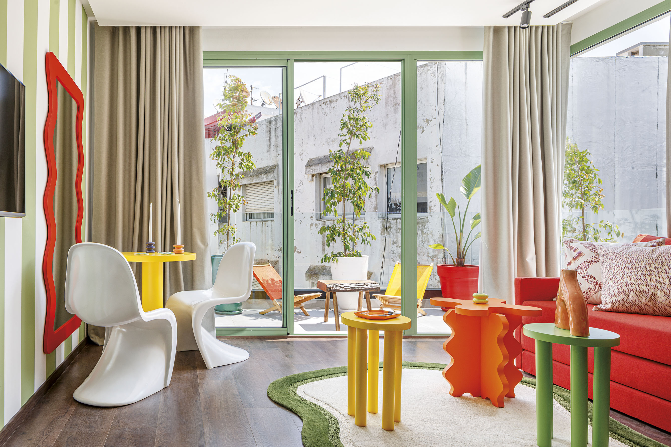
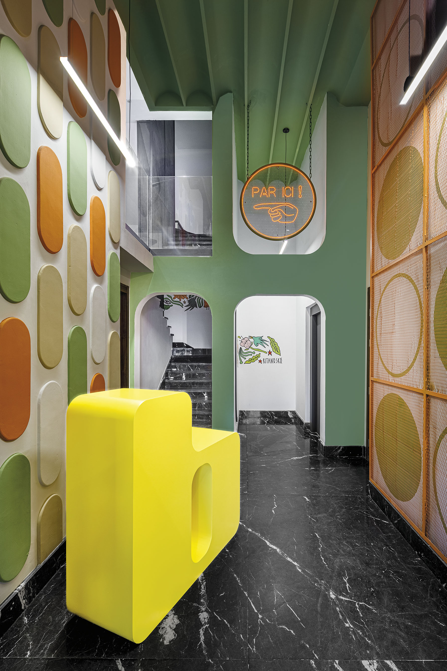 The BasilicÔ was made to create an attractive and magnetizing place to explore. The design team wanted to imagine the impact colors can have on the occupant experience, creating an environment that stimulates the senses. As they explained, polychromy and morphology combine to create a maximalist aura. The BasilicÔ project revolves around a floral theme through which several types of apartments emerge: The CoquelicÔt, the MimÔsa, the TournesÔl, the MartagÔn and the TulipÔ.
The BasilicÔ was made to create an attractive and magnetizing place to explore. The design team wanted to imagine the impact colors can have on the occupant experience, creating an environment that stimulates the senses. As they explained, polychromy and morphology combine to create a maximalist aura. The BasilicÔ project revolves around a floral theme through which several types of apartments emerge: The CoquelicÔt, the MimÔsa, the TournesÔl, the MartagÔn and the TulipÔ.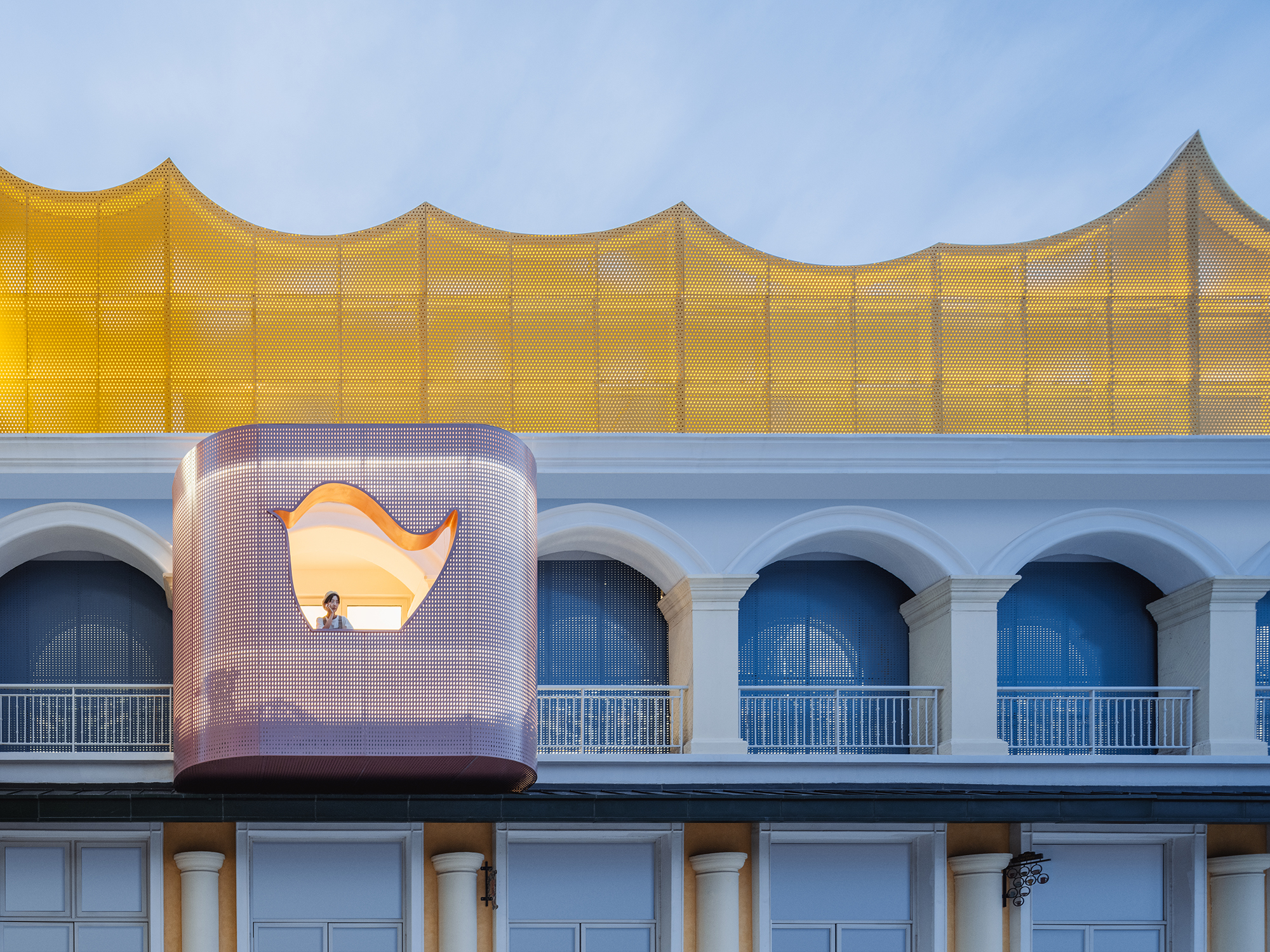
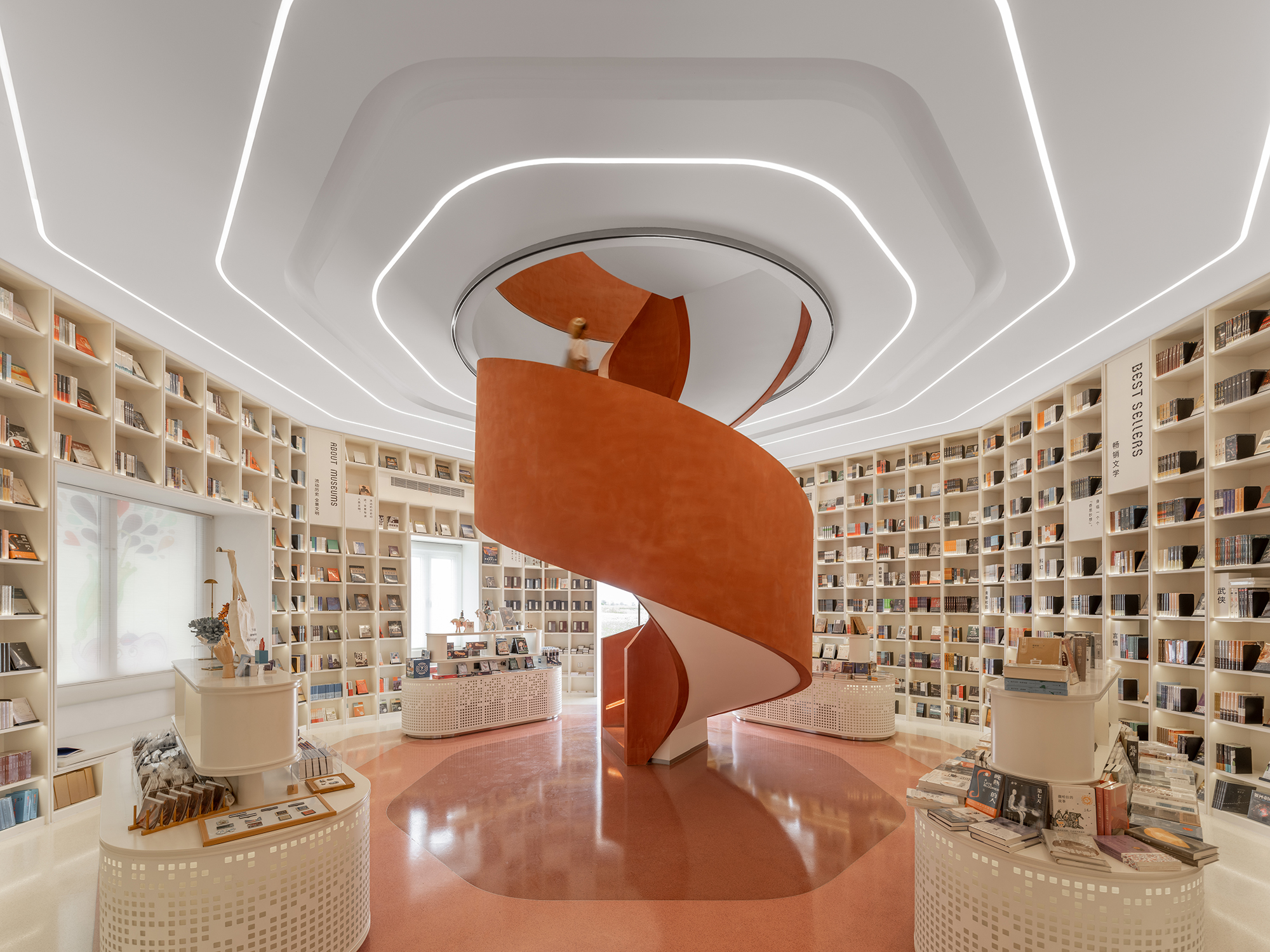
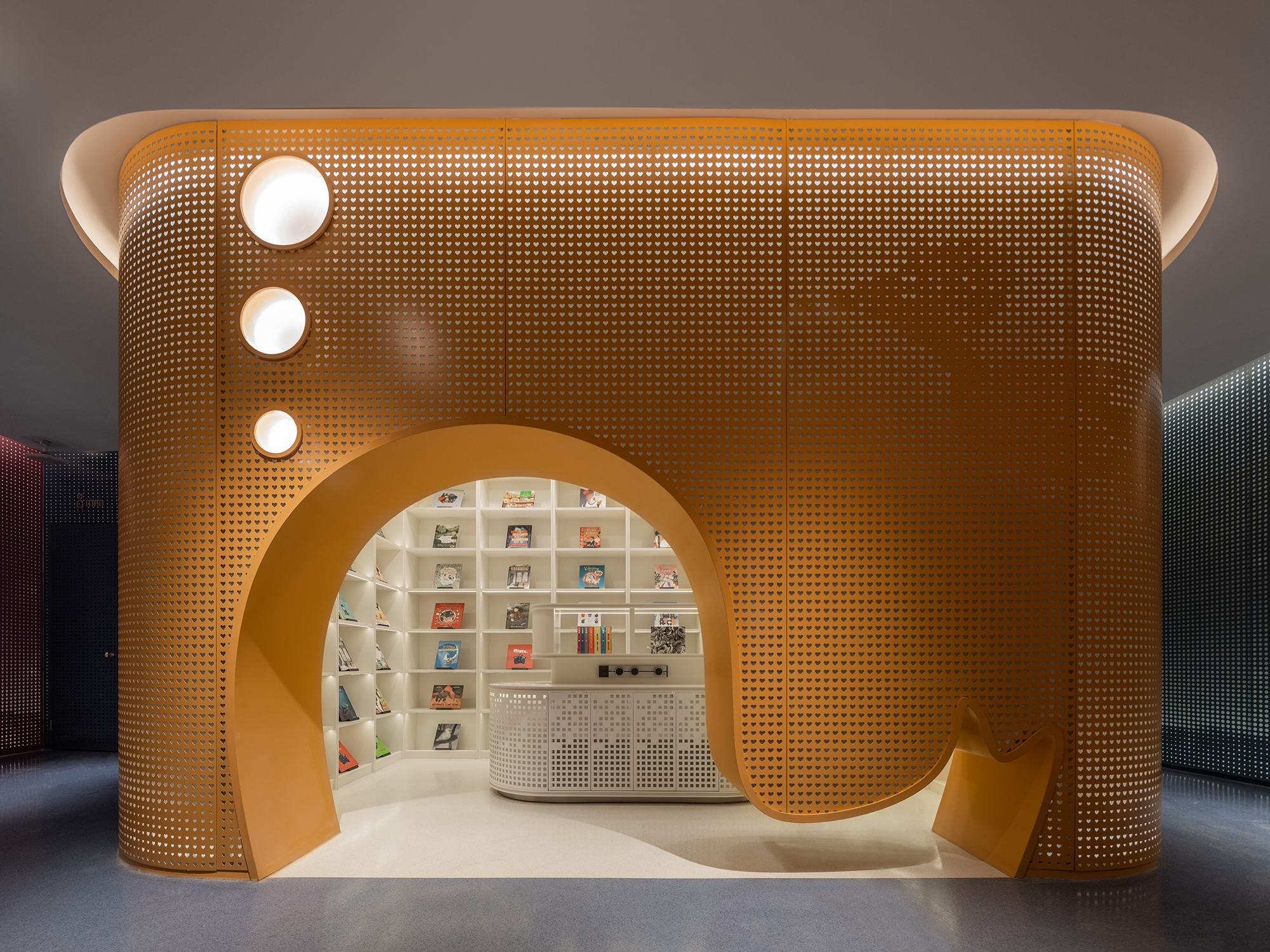 In Dream La Miro, Wutopia Lab wanted to create a place of joy for the Duoyun Bookstore. The fairytale parent-child bookstore was opened at Dream Town in Yancheng, Jiangsu. When the client showed the team the IP they had introduced, namely the three animated films created by Italian artist Cristina Làstrego: Mirò the Cat, The Circus and The Creation, they were moved by the magnificent scenes and the imagination created by the artist.
In Dream La Miro, Wutopia Lab wanted to create a place of joy for the Duoyun Bookstore. The fairytale parent-child bookstore was opened at Dream Town in Yancheng, Jiangsu. When the client showed the team the IP they had introduced, namely the three animated films created by Italian artist Cristina Làstrego: Mirò the Cat, The Circus and The Creation, they were moved by the magnificent scenes and the imagination created by the artist.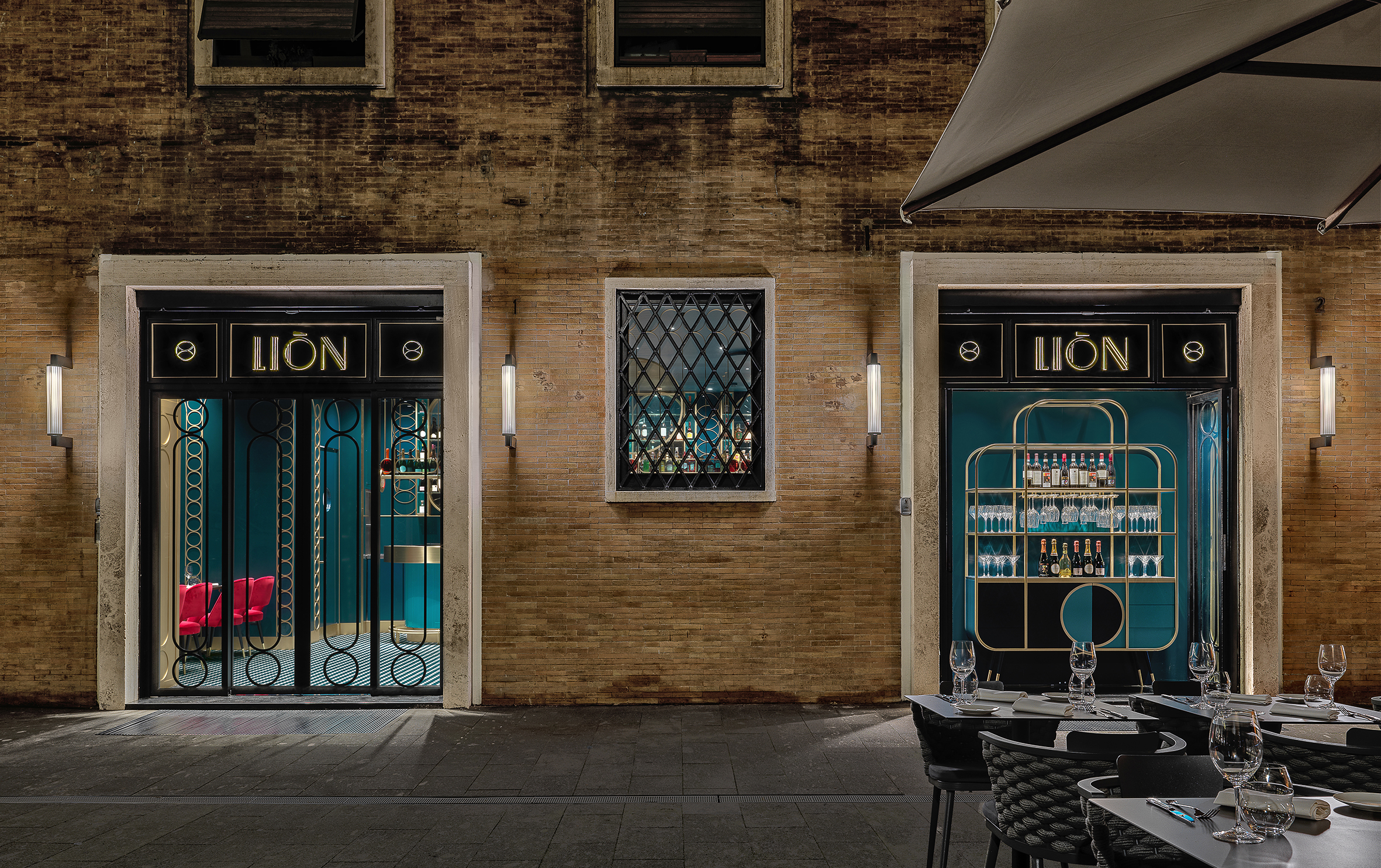
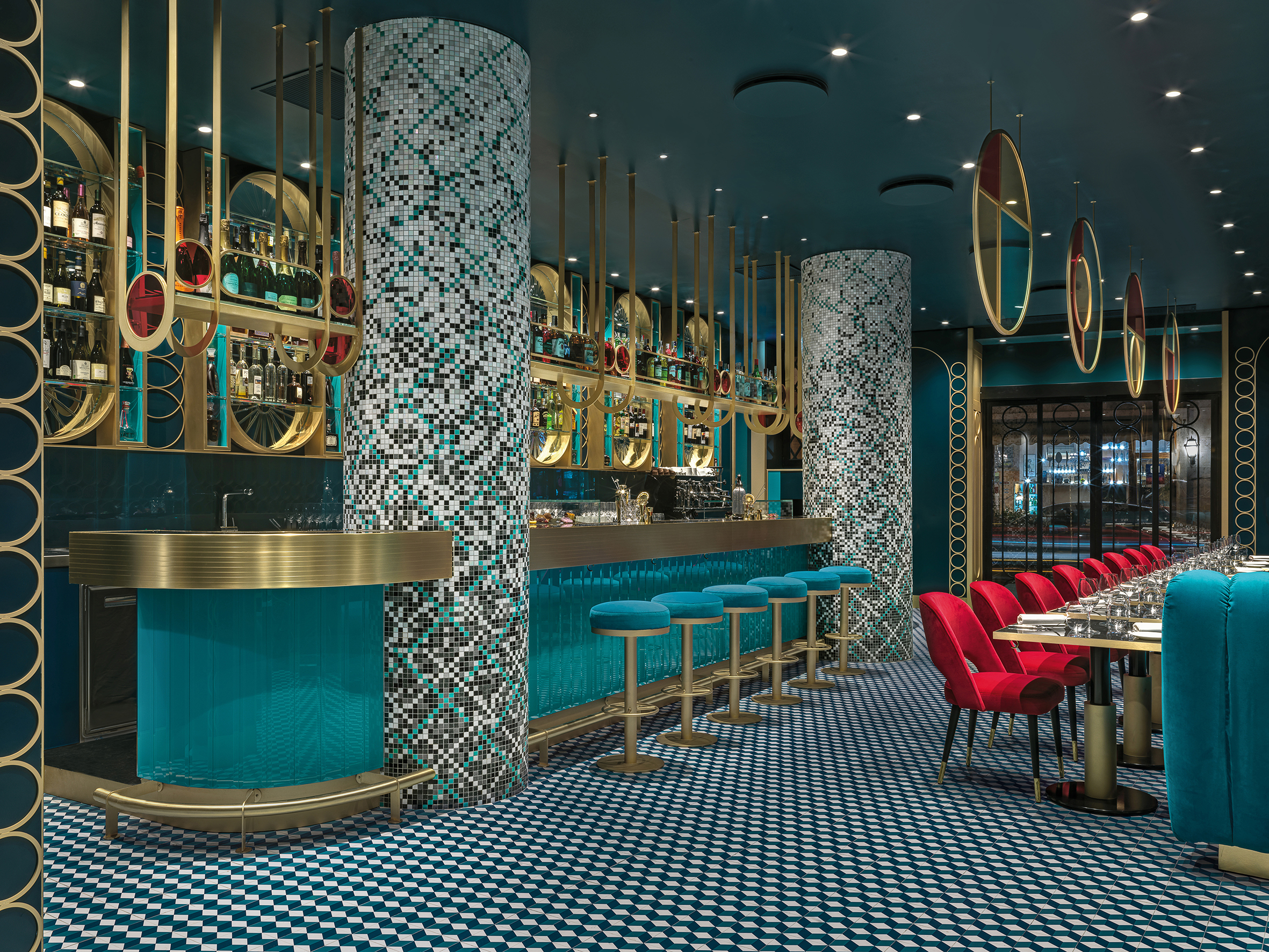 LIÒN is a restaurant and cocktail bar in the heart of Rome — halfway between the Pantheon and Piazza Navon. The project features bold lines and saturated colors in a maximalist style, contrasting with the austerity of the Palazzo that encompassed it. The idea was to give back to the city fragments of the Dolce Vita. Soft lights and mirrored surfaces envelope a sophisticated restaurant, whose terrace overlooks Largo della Sapienza.
LIÒN is a restaurant and cocktail bar in the heart of Rome — halfway between the Pantheon and Piazza Navon. The project features bold lines and saturated colors in a maximalist style, contrasting with the austerity of the Palazzo that encompassed it. The idea was to give back to the city fragments of the Dolce Vita. Soft lights and mirrored surfaces envelope a sophisticated restaurant, whose terrace overlooks Largo della Sapienza.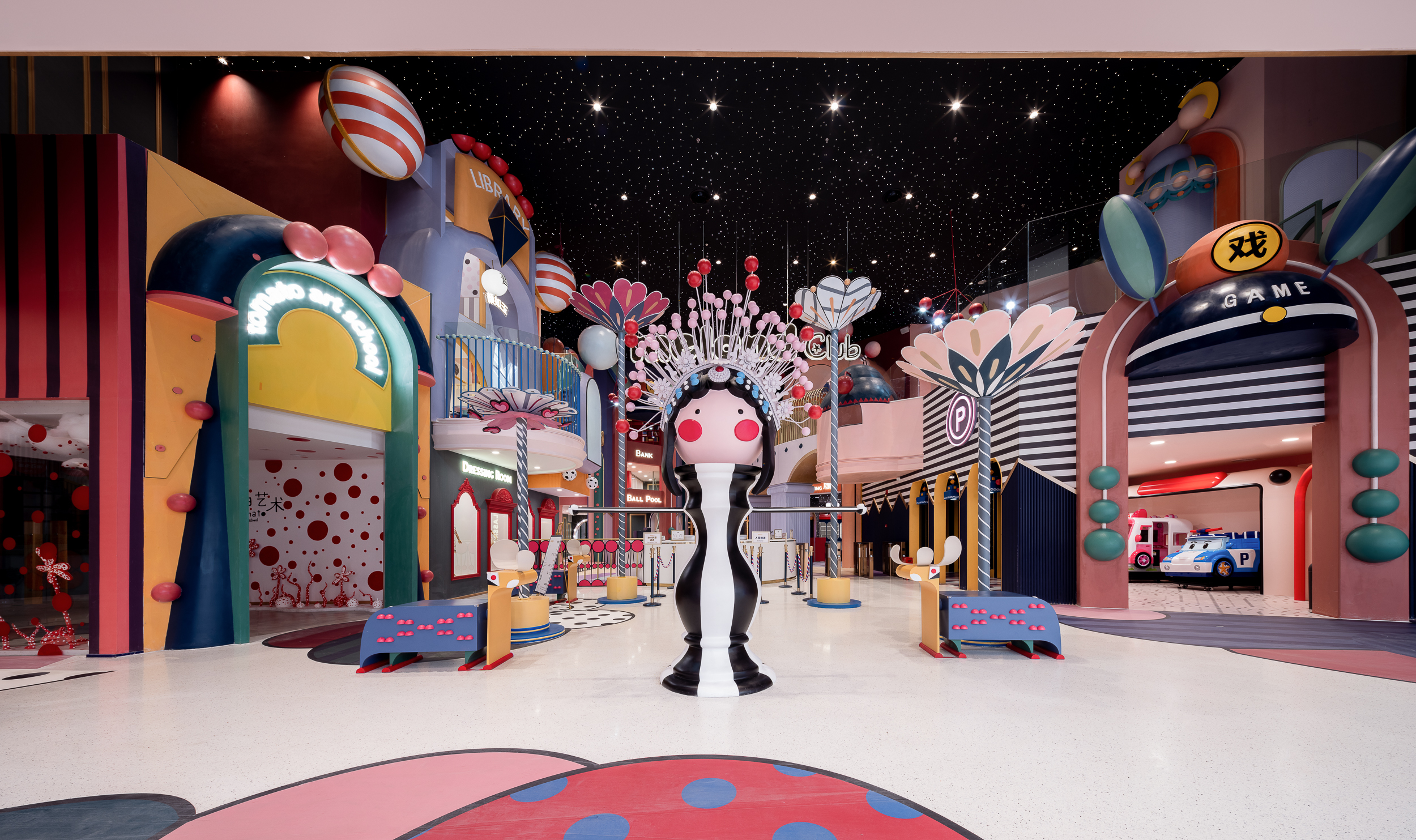
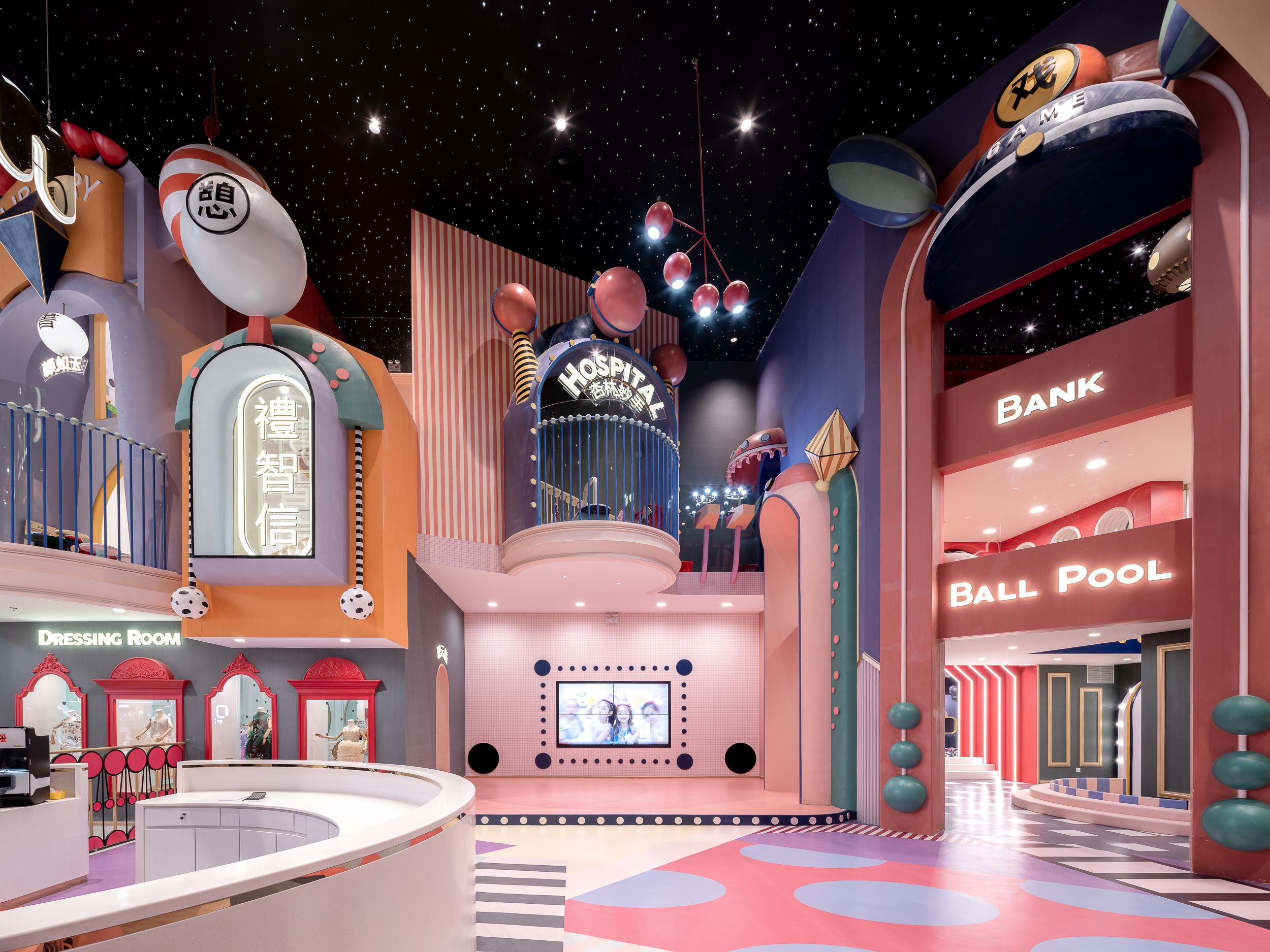 MIXc Kunshan was designed by X+LIVING to create a commercial space with an innovative strategy. The team set out to transform a public space on the third floor of a mall into a children’s section with a unity of aesthetics and theme. The result was a reimagining of public space in shopping malls. The project is located in Kunshan, Jiangsu Province, an important birthplace of Kunqu Opera. It has the nickname of “the mother of Chinese Opera”.
MIXc Kunshan was designed by X+LIVING to create a commercial space with an innovative strategy. The team set out to transform a public space on the third floor of a mall into a children’s section with a unity of aesthetics and theme. The result was a reimagining of public space in shopping malls. The project is located in Kunshan, Jiangsu Province, an important birthplace of Kunqu Opera. It has the nickname of “the mother of Chinese Opera”.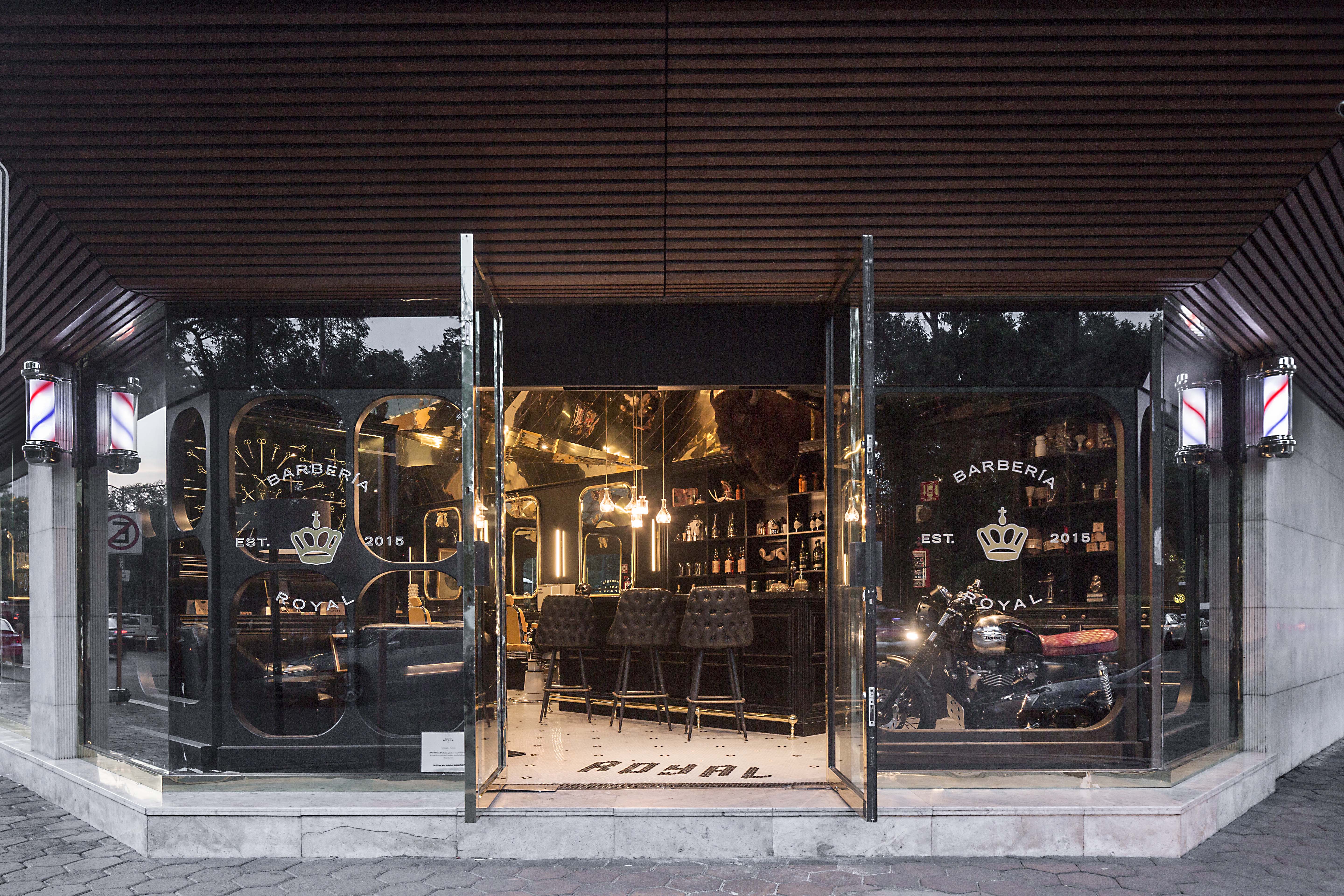
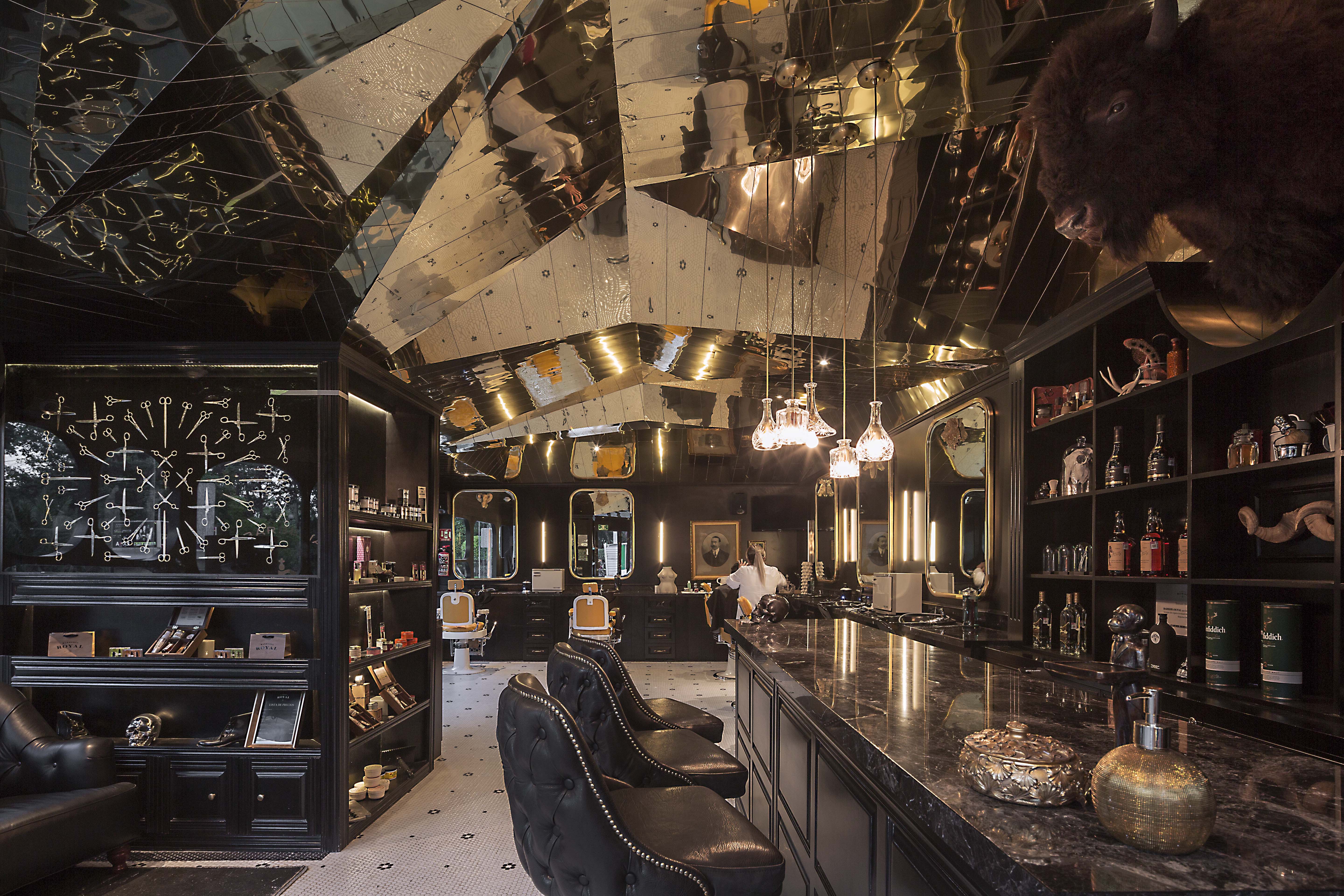 Barberia Royal is a barbershop that offers services in an incredible location of Mexico City. ROW Studio wanted to incorporate the bits and pieces of a previous proposal that was under construction on the site for a different barbershop that was never finished, recycling mismatching moldings and other wooden elements. They put the pieces together almost randomly, fitting them in a contemporary form that still references the traditional symbols of European royalty.
Barberia Royal is a barbershop that offers services in an incredible location of Mexico City. ROW Studio wanted to incorporate the bits and pieces of a previous proposal that was under construction on the site for a different barbershop that was never finished, recycling mismatching moldings and other wooden elements. They put the pieces together almost randomly, fitting them in a contemporary form that still references the traditional symbols of European royalty.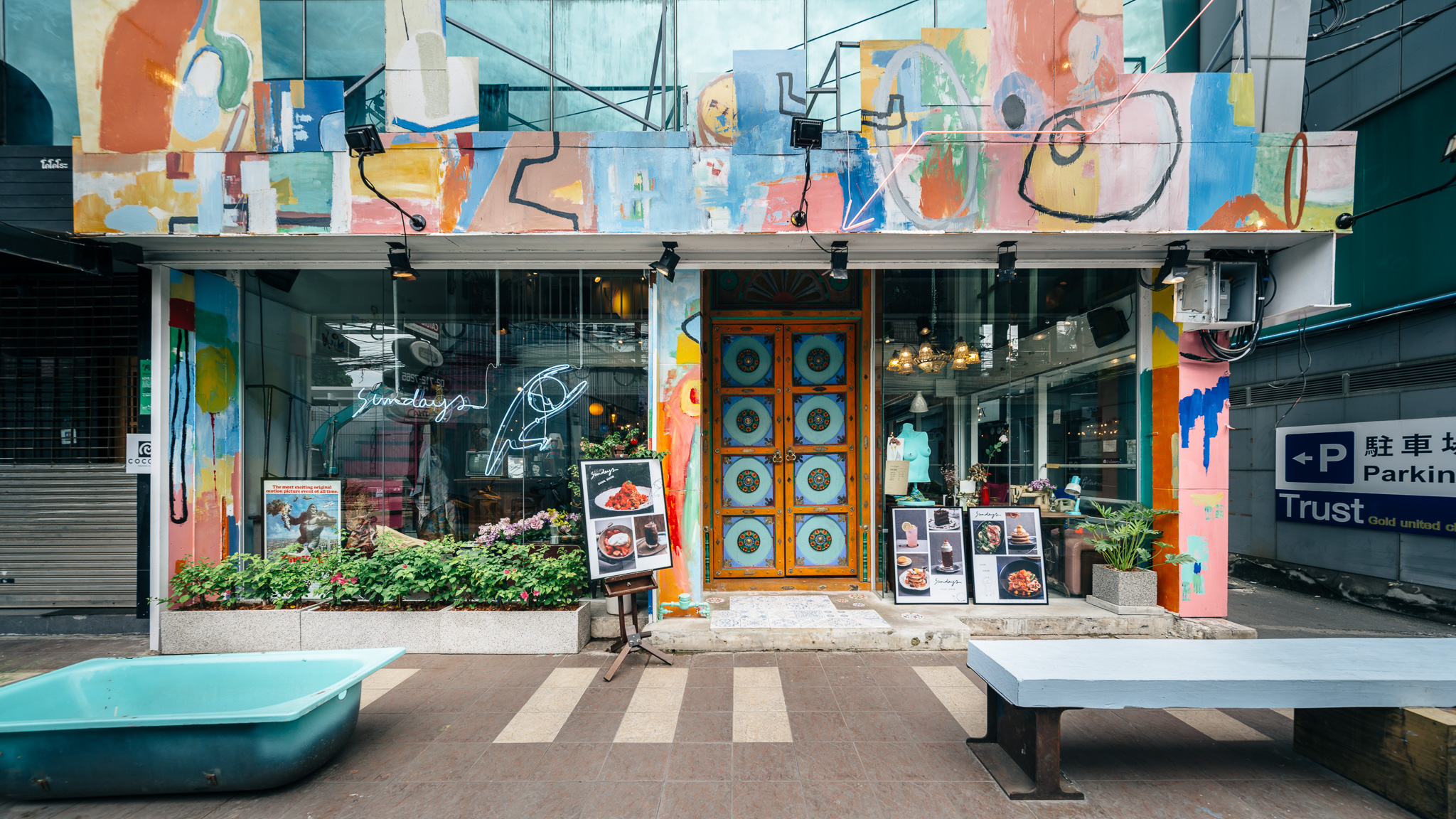
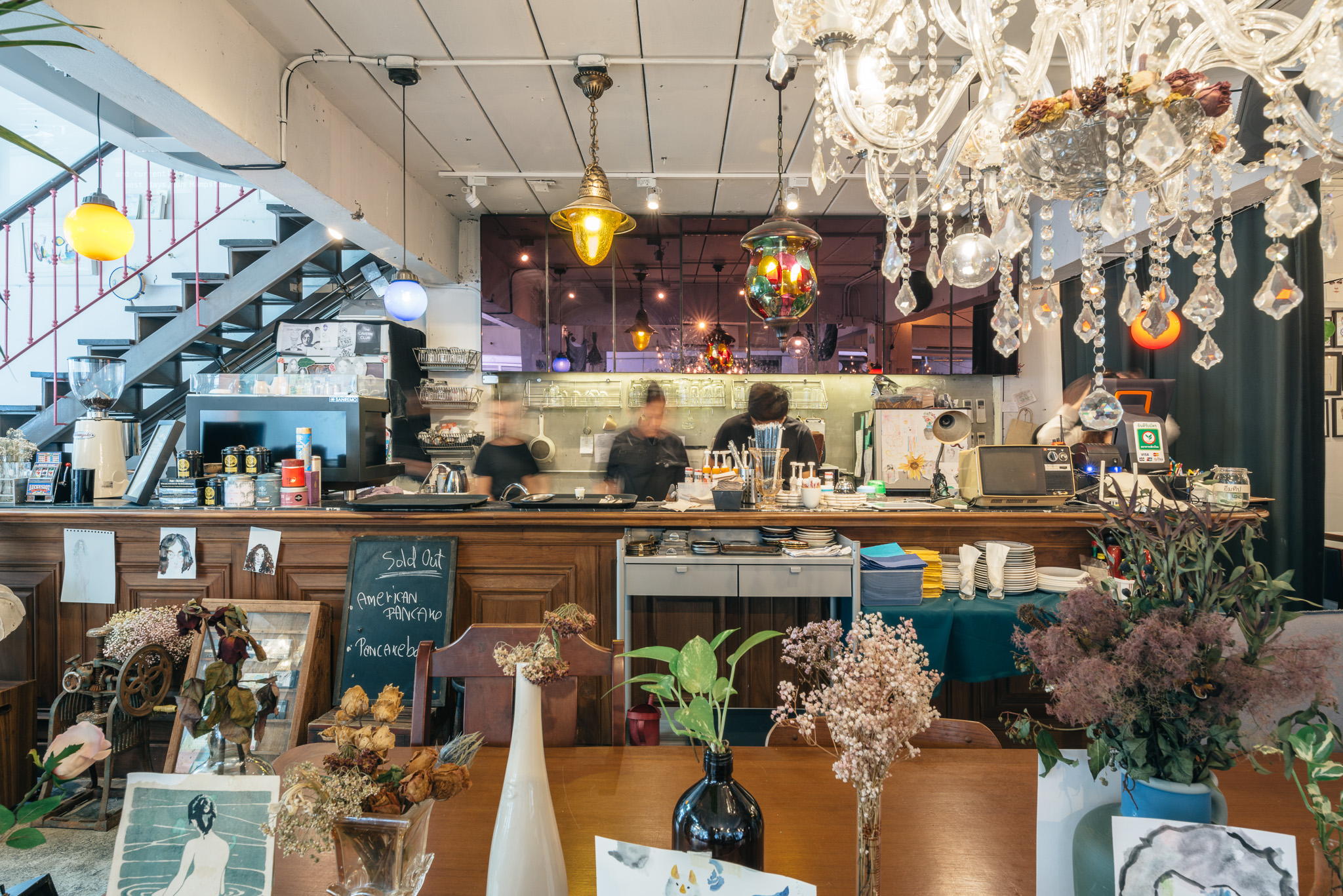 Sundays is the one-off restaurant illustrating design that is hand-crafted and built from the mindset of believing that arts can make things better. The maximalist restaurant was designed to integrate architecture, interior, graphic design and the arts in Bangkok, Thailand. Although surrounded by generic pubs and restaurants, Sundays was made to stand out. The restaurant offers customers striking experiences of what art can do to other things.
Sundays is the one-off restaurant illustrating design that is hand-crafted and built from the mindset of believing that arts can make things better. The maximalist restaurant was designed to integrate architecture, interior, graphic design and the arts in Bangkok, Thailand. Although surrounded by generic pubs and restaurants, Sundays was made to stand out. The restaurant offers customers striking experiences of what art can do to other things.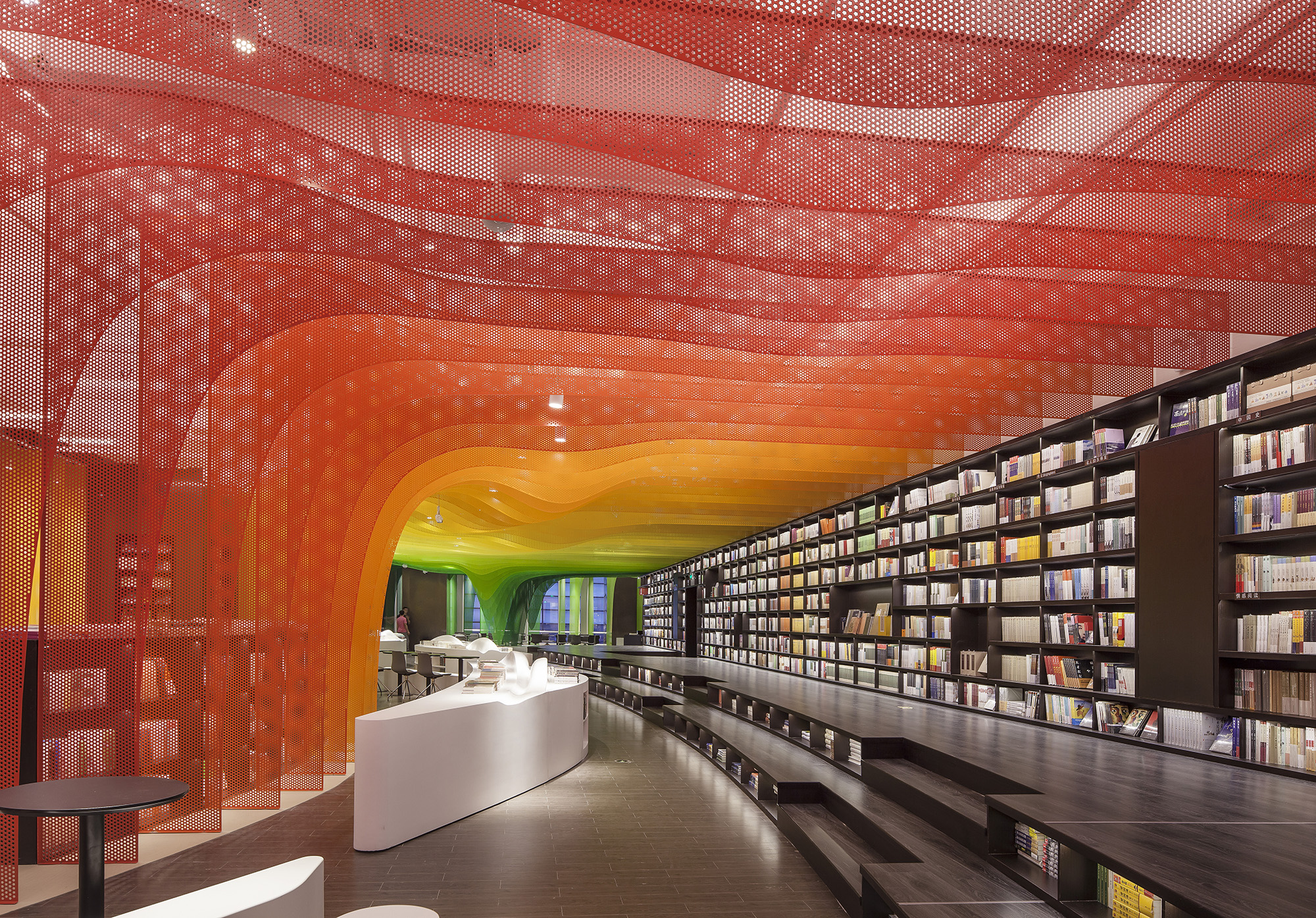
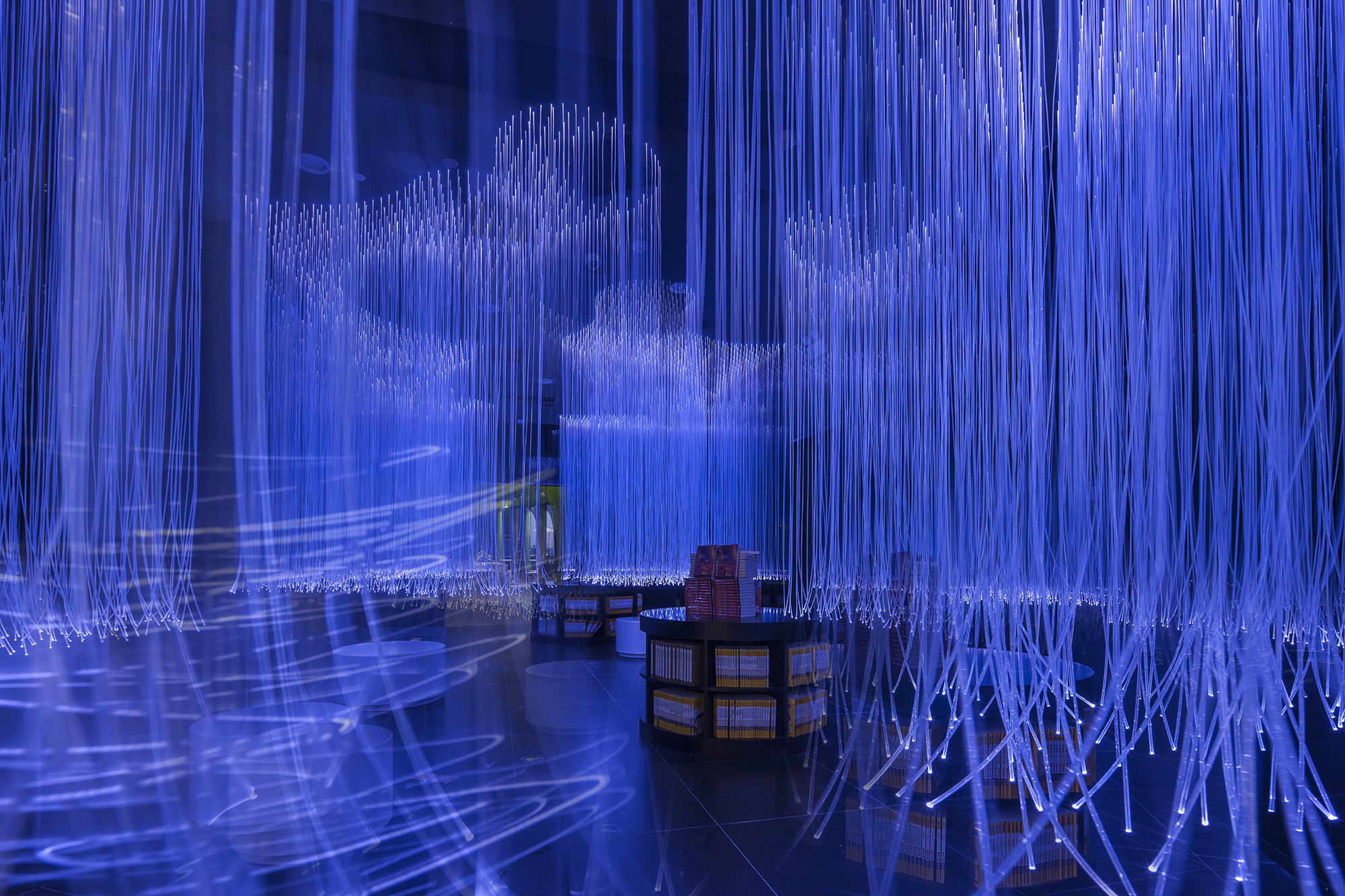
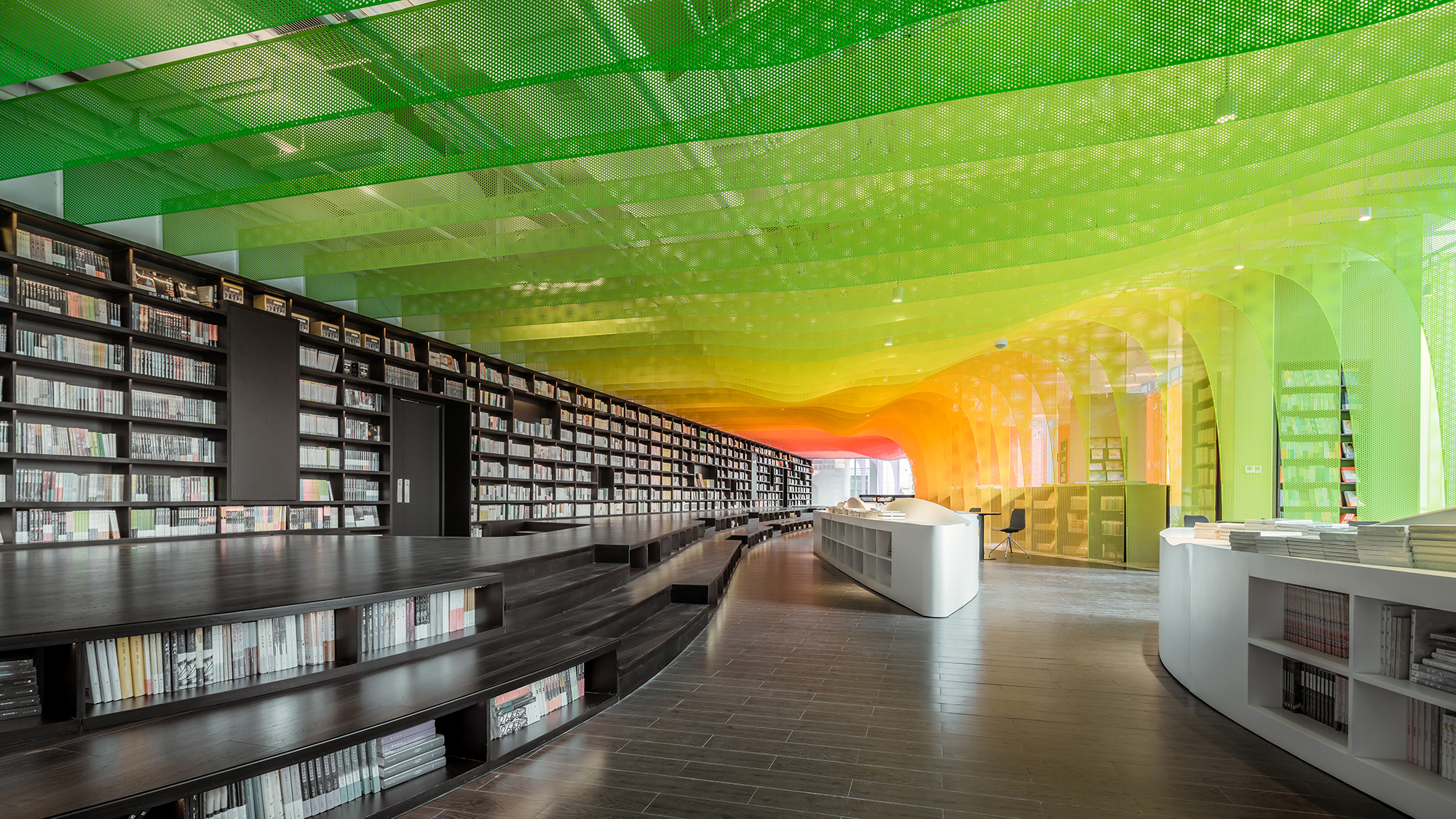 The Zhongshu Bookstore bookstore is divided into four main zones and several subdivided zones. Aiming to create a colorful new world by using symbolism, the architect gave a unique character to each zone: The Sanctuary of Crystal for new arrivals; The Cave of Fireflies for recommendations; The Xanadu of Rainbows for reading room; The Castle of Innocence for children books. As an entrance, ‘The Sanctuary of Crystal’ is a space full of books and nothing else. Using glass bricks, mirrors and acrylic, ‘The Sanctuary of Crystal’ is a shining white space, drawing customers into the heart of the store.
The Zhongshu Bookstore bookstore is divided into four main zones and several subdivided zones. Aiming to create a colorful new world by using symbolism, the architect gave a unique character to each zone: The Sanctuary of Crystal for new arrivals; The Cave of Fireflies for recommendations; The Xanadu of Rainbows for reading room; The Castle of Innocence for children books. As an entrance, ‘The Sanctuary of Crystal’ is a space full of books and nothing else. Using glass bricks, mirrors and acrylic, ‘The Sanctuary of Crystal’ is a shining white space, drawing customers into the heart of the store.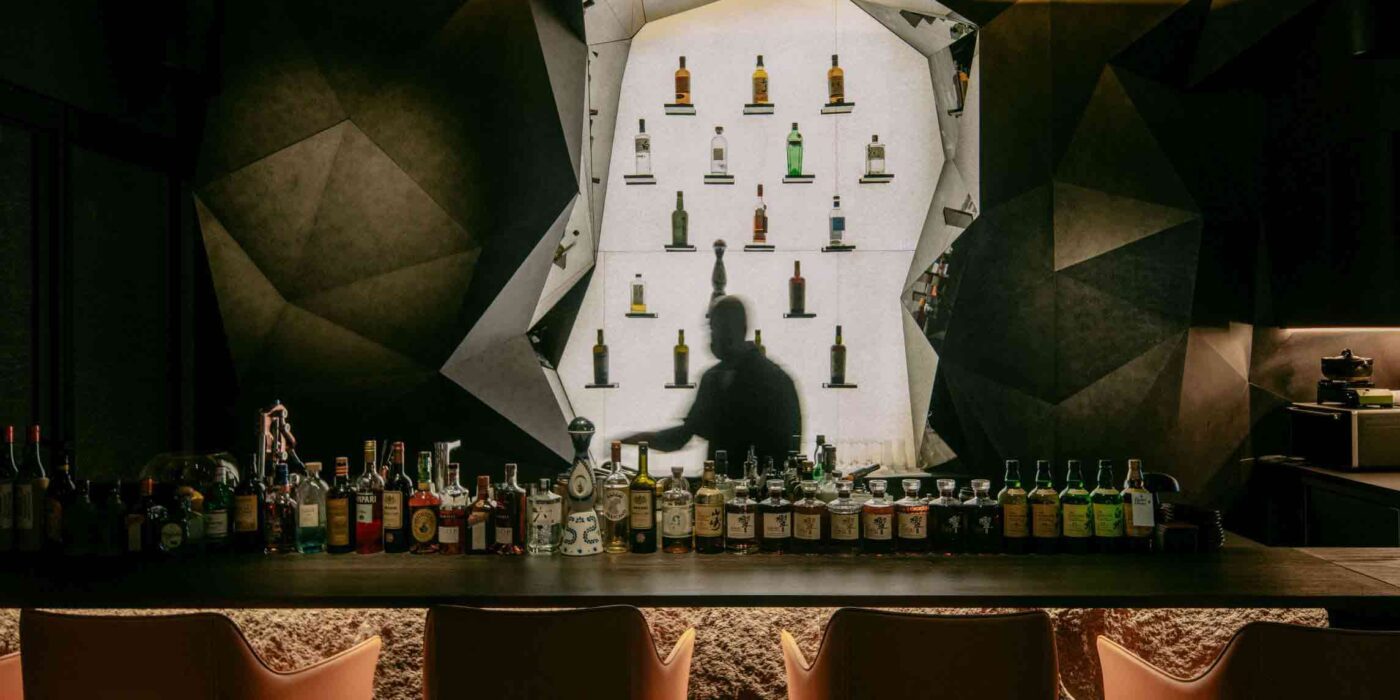
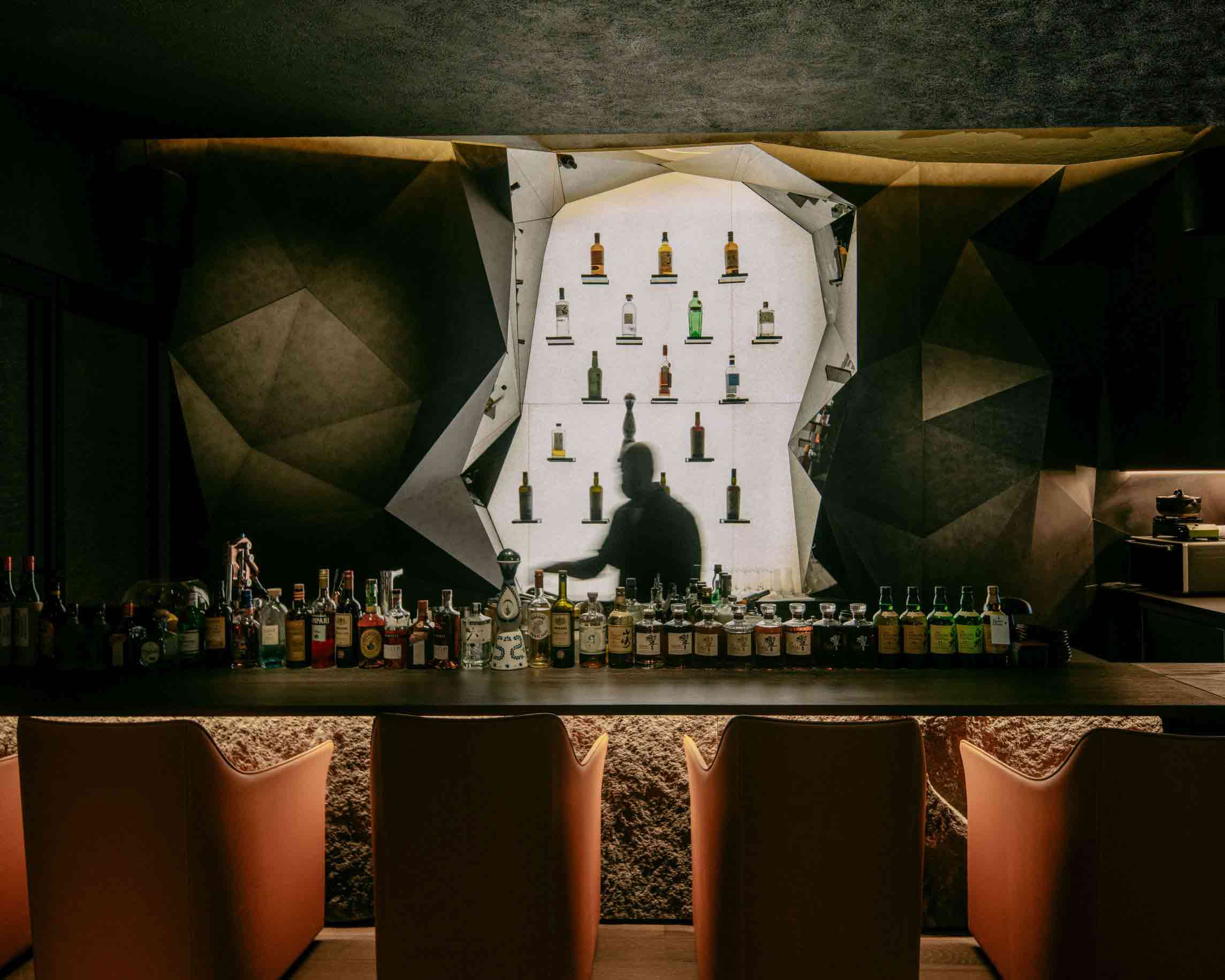
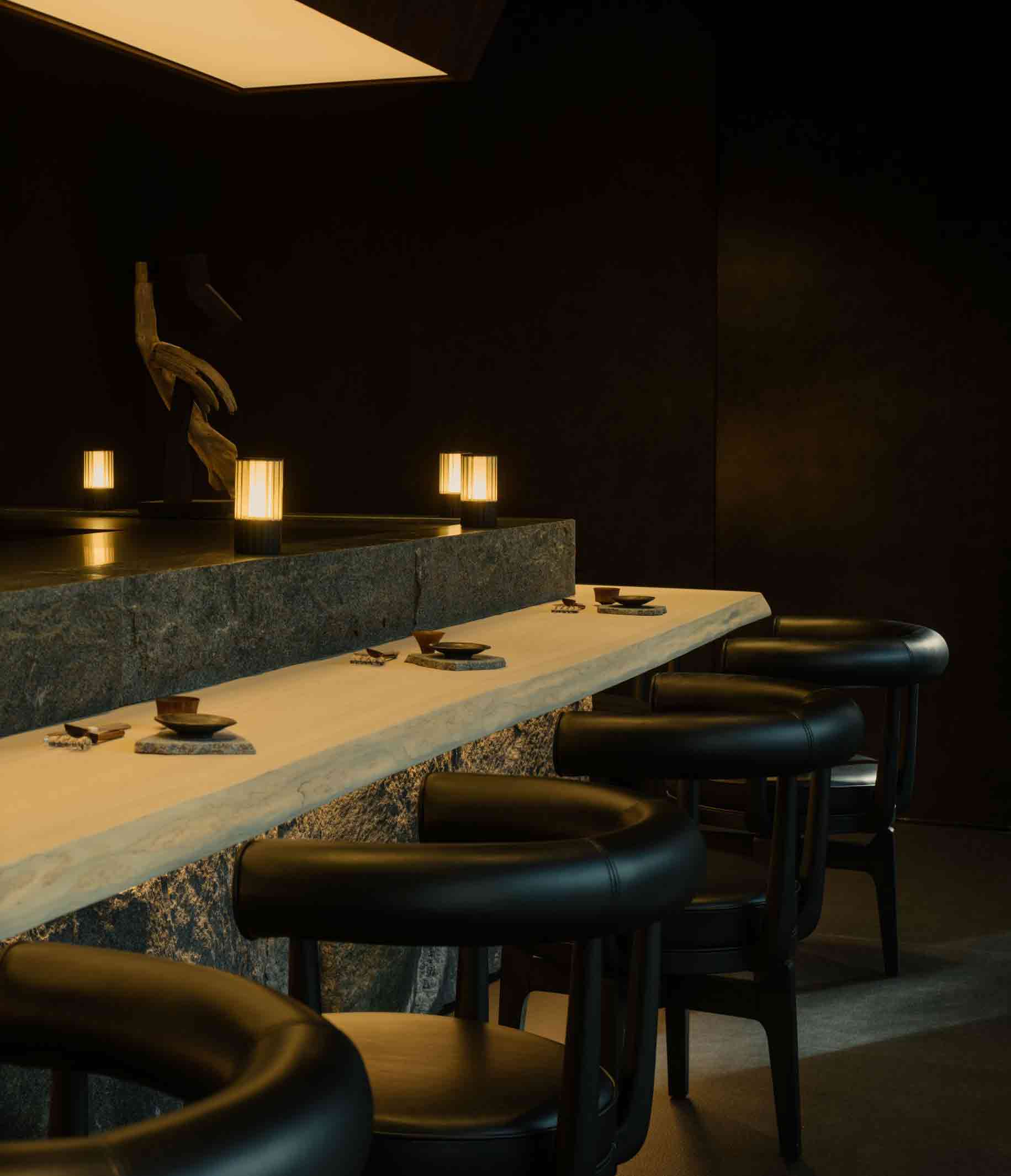 While it may be nestled amid the bustling cityscape of Singapore, this astonishing Japanese restaurant channels the topography of the chef’s native Kochi Prefecture, over 3,000 miles away. A diptych relief painting of a tumultuous rock formation conceals the eatery’s entrance. Stepping through the parted canvas is like stepping into the mountain itself — diners negotiate twists and turns as they navigate the architectural ‘foothills.’
While it may be nestled amid the bustling cityscape of Singapore, this astonishing Japanese restaurant channels the topography of the chef’s native Kochi Prefecture, over 3,000 miles away. A diptych relief painting of a tumultuous rock formation conceals the eatery’s entrance. Stepping through the parted canvas is like stepping into the mountain itself — diners negotiate twists and turns as they navigate the architectural ‘foothills.’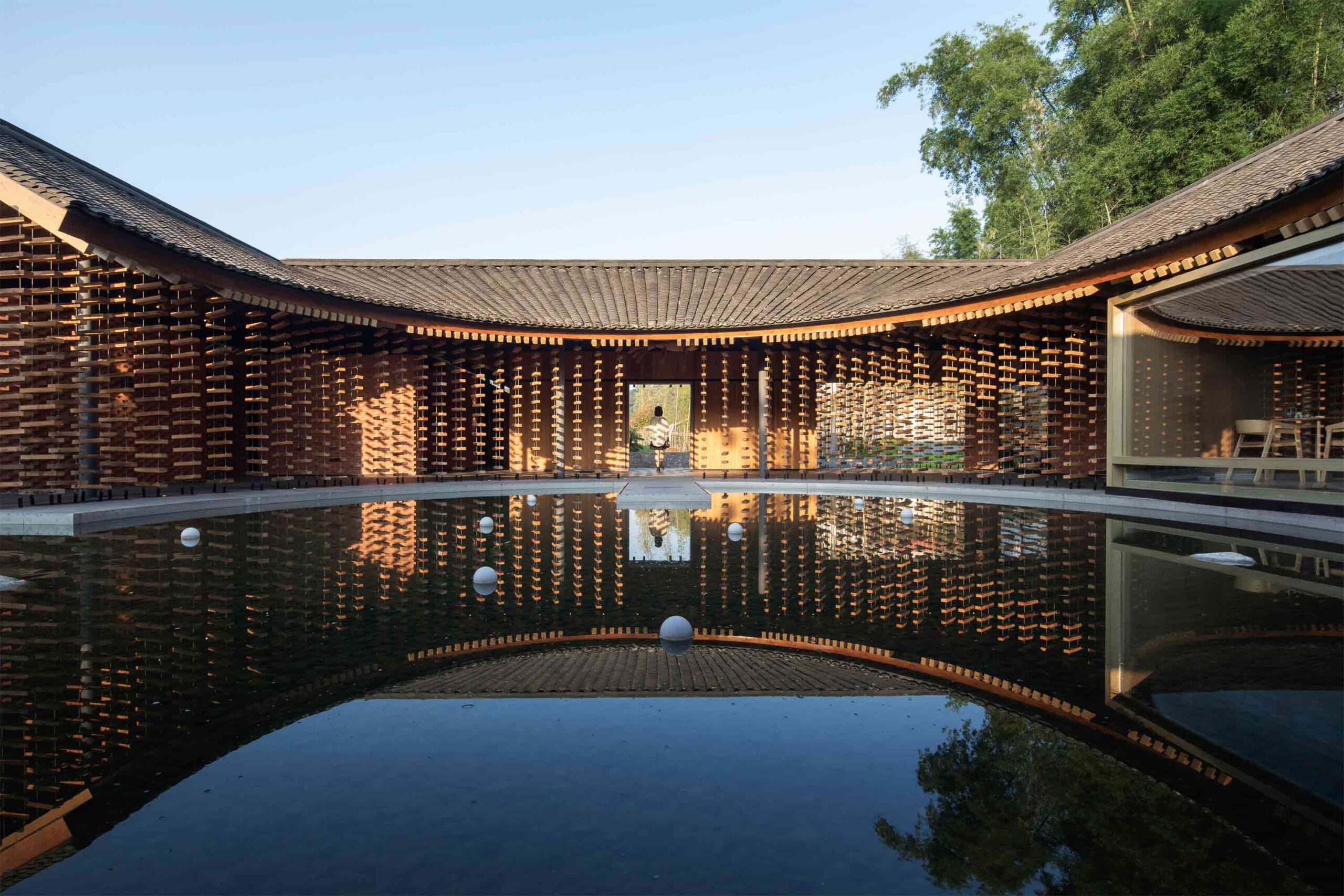
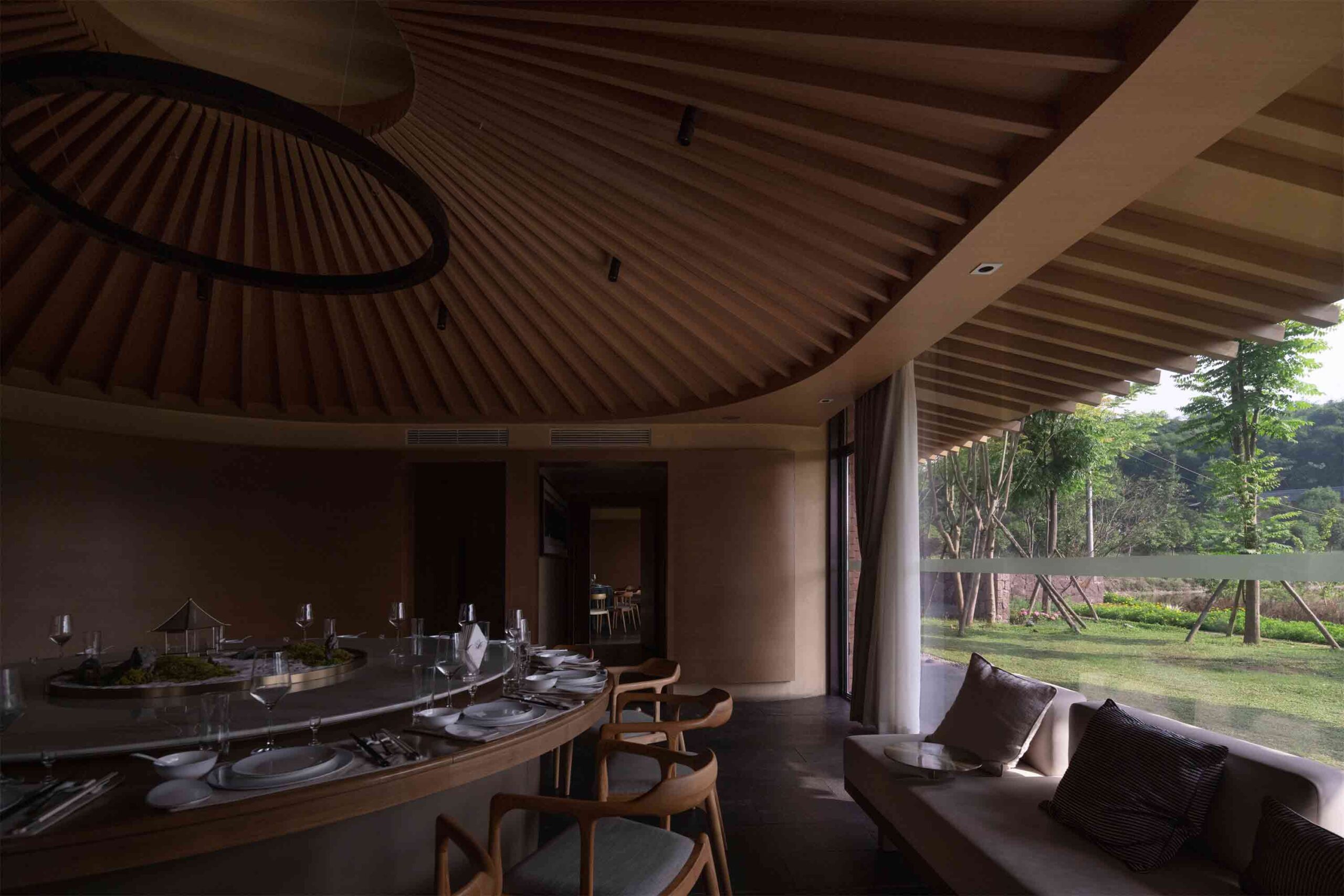 This extraordinary restaurant in rural Sichuan province takes inspiration from the region’s architectural vernacular. Traditional low, far-reaching eaves offer ventilation and shelter from the elements, while a central courtyard pool blurs the boundary between organic and built landscapes. Curved lines define the interior dining space, which is dissected into more intimate zones, each offering a glimpse of a different rural outlook.
This extraordinary restaurant in rural Sichuan province takes inspiration from the region’s architectural vernacular. Traditional low, far-reaching eaves offer ventilation and shelter from the elements, while a central courtyard pool blurs the boundary between organic and built landscapes. Curved lines define the interior dining space, which is dissected into more intimate zones, each offering a glimpse of a different rural outlook.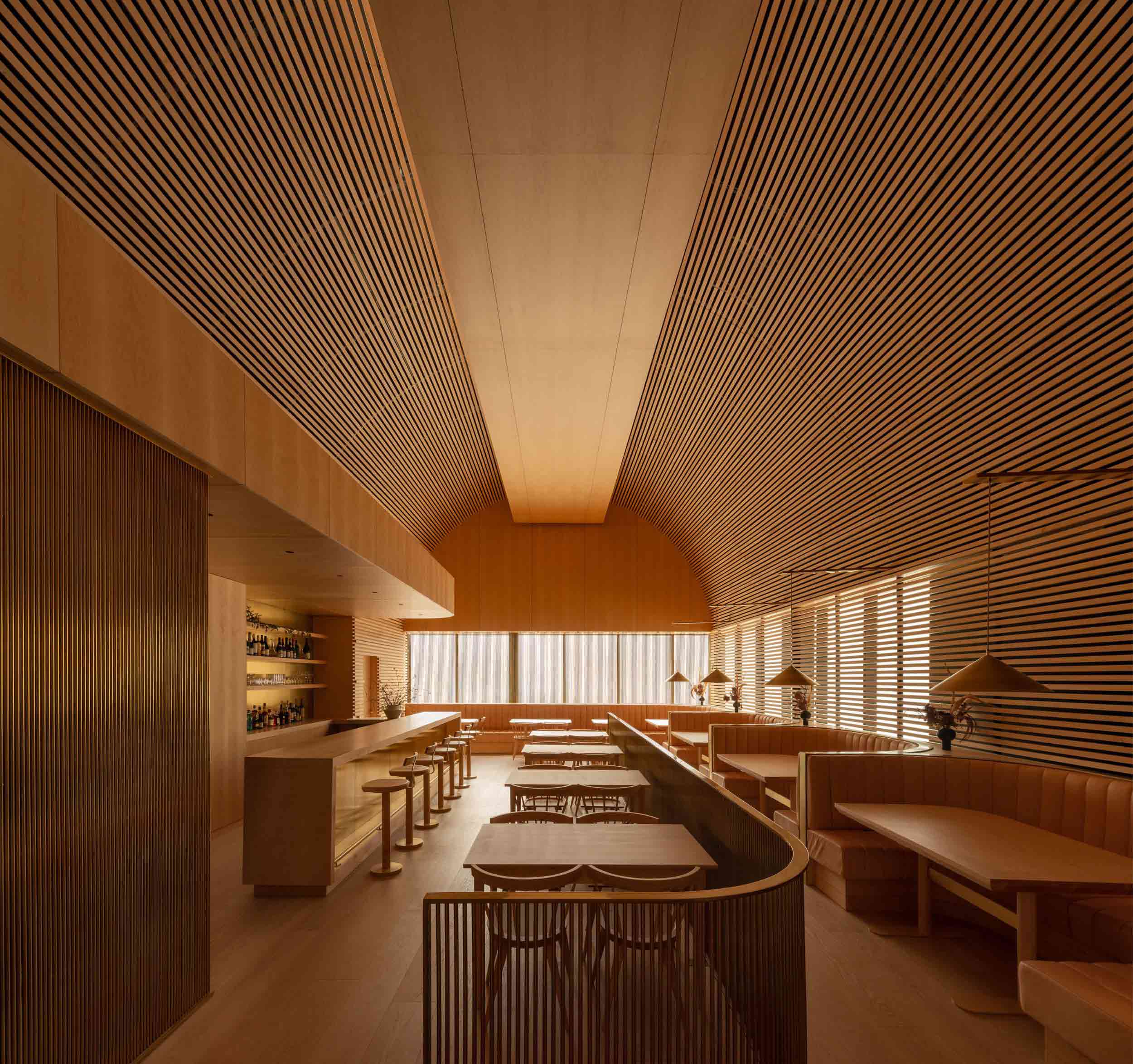
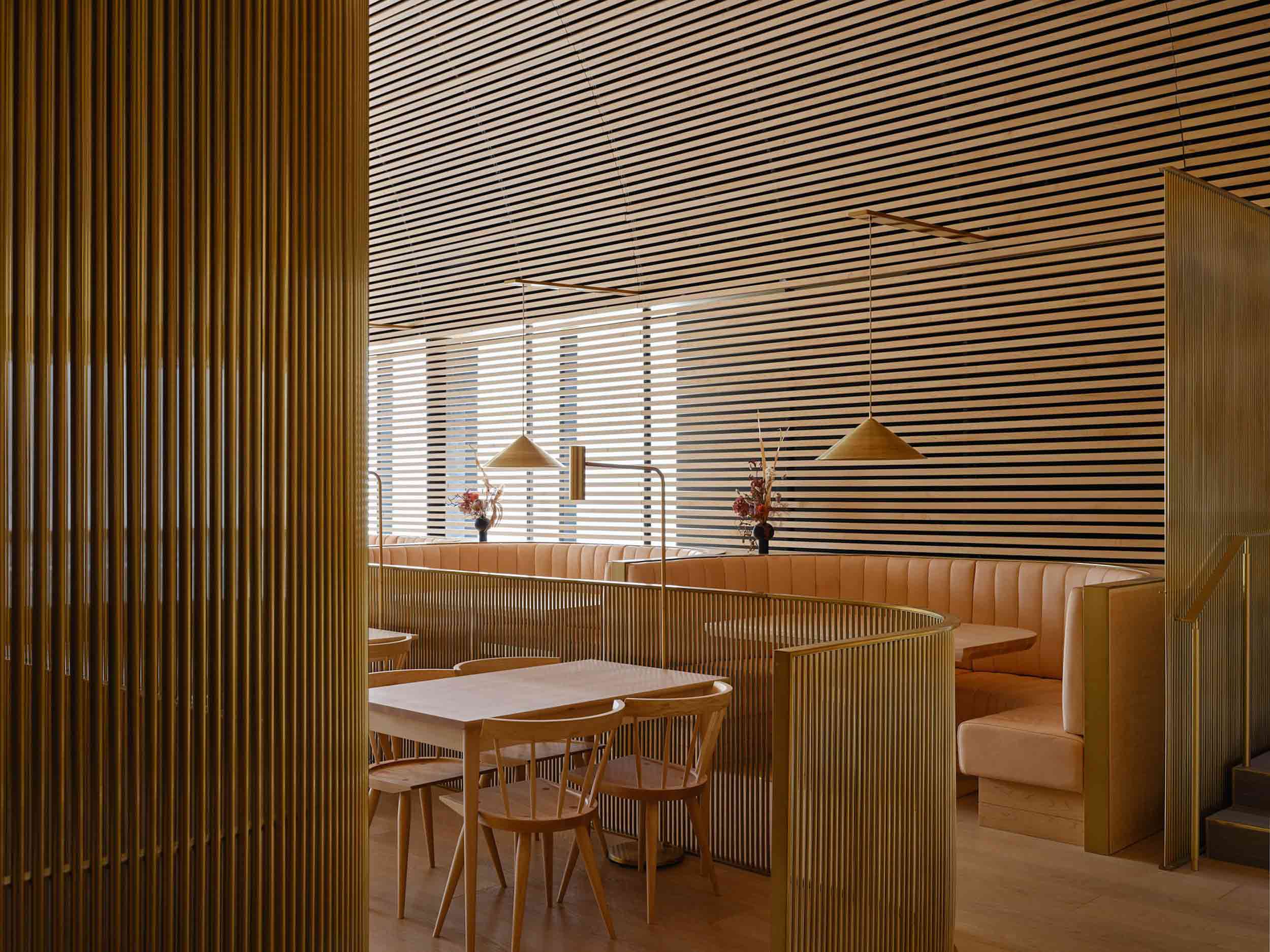 Bold in its monochrome execution, this Toronto restaurant was conceived as a mesmerizing timber cathedral. Rather than being shaped by the transient whims of interior trends, the architects opted for an evolving natural material palette that would patina and shift with the passage of time.
Bold in its monochrome execution, this Toronto restaurant was conceived as a mesmerizing timber cathedral. Rather than being shaped by the transient whims of interior trends, the architects opted for an evolving natural material palette that would patina and shift with the passage of time.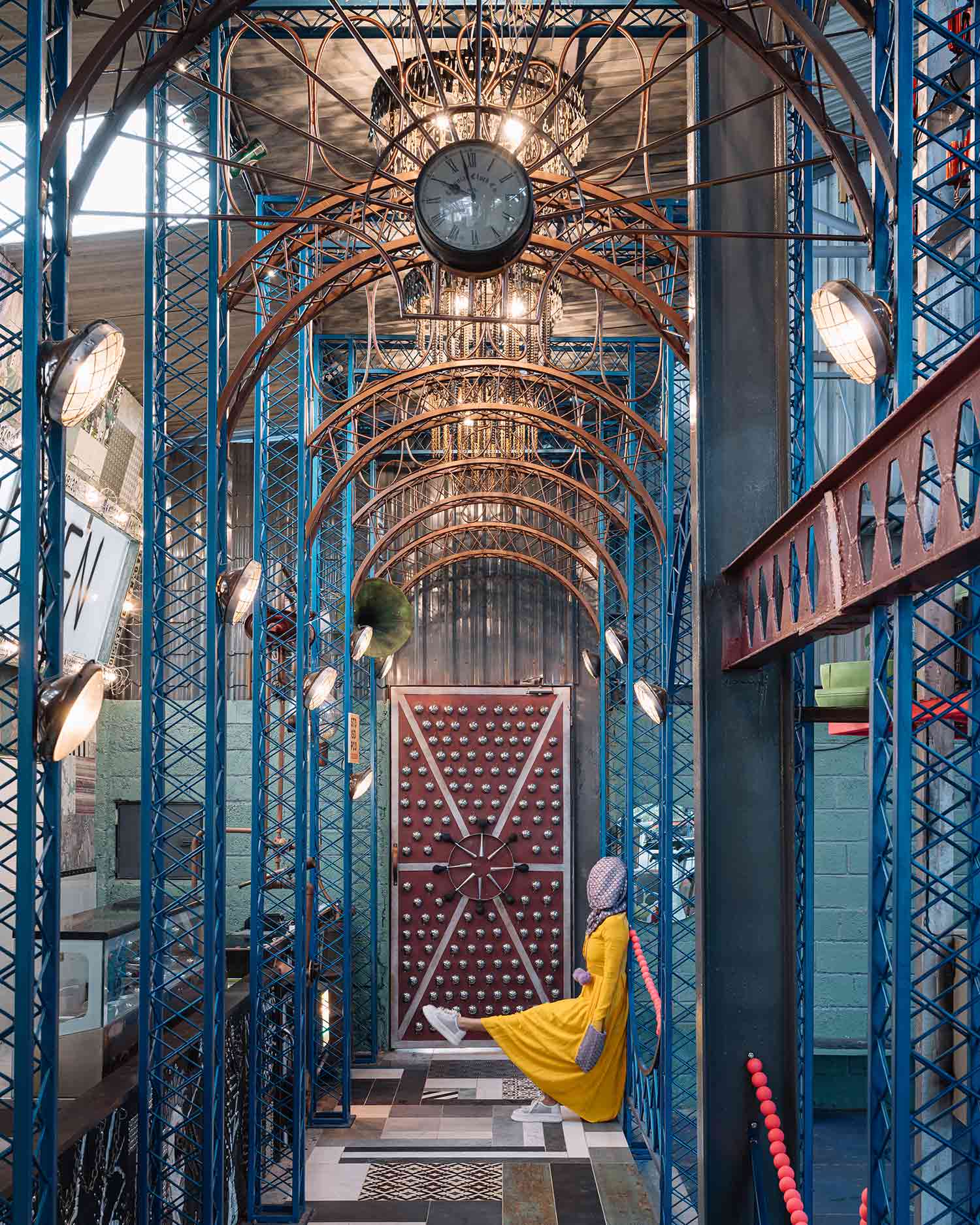
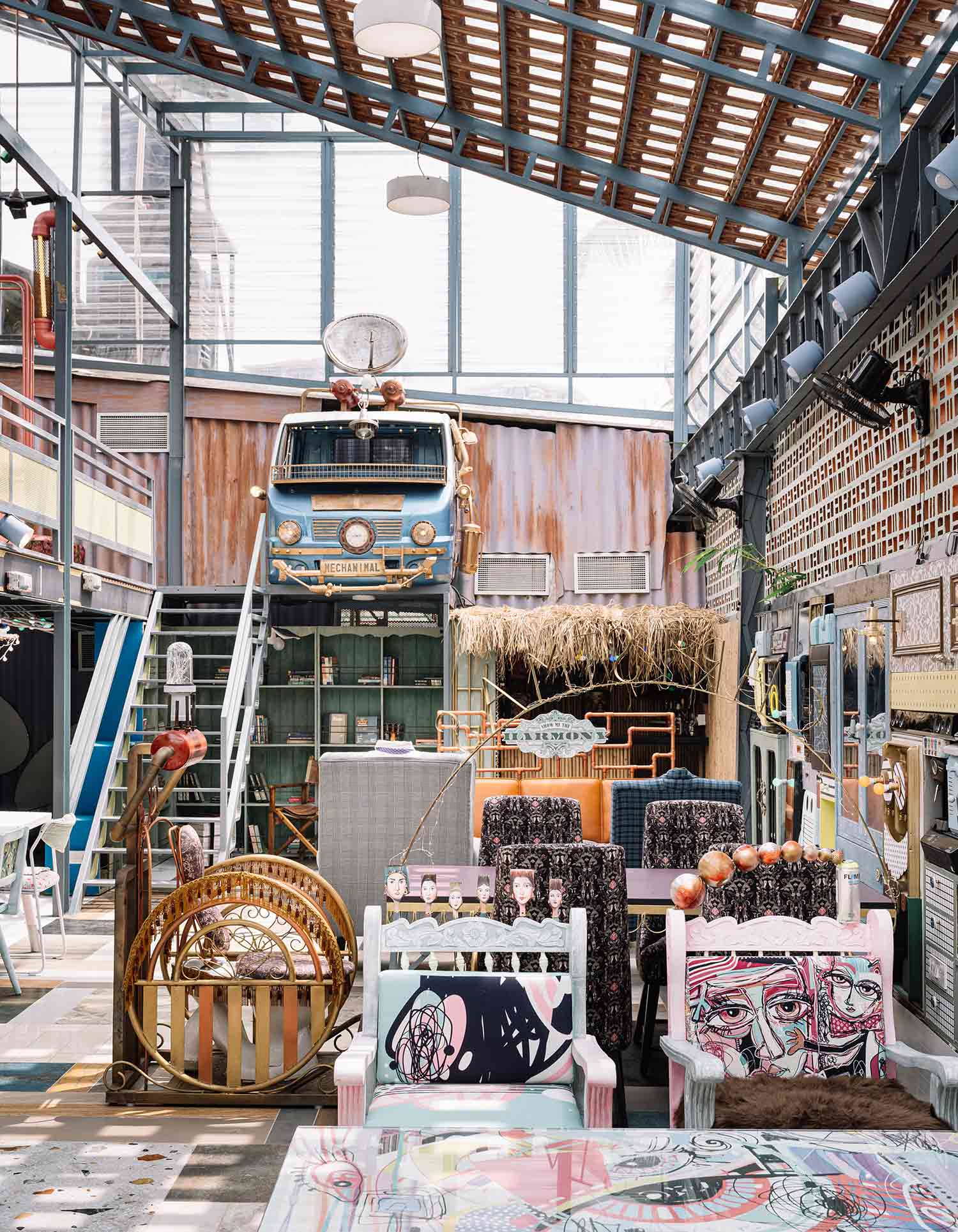 While many in the industry pay lip service to sustainability, this whimsical restaurant in Bangalore is a true celebration of reuse. 90% of its material fabric comprises recycled and salvaged elements, resulting in a playful, architectural patchwork of curios. Inspired by the spectacle of the circus, the entrance is framed by a ripple of teal arches crafted from scrap metal, while chandeliers shaped from bike chains and metal filings hang overhead.
While many in the industry pay lip service to sustainability, this whimsical restaurant in Bangalore is a true celebration of reuse. 90% of its material fabric comprises recycled and salvaged elements, resulting in a playful, architectural patchwork of curios. Inspired by the spectacle of the circus, the entrance is framed by a ripple of teal arches crafted from scrap metal, while chandeliers shaped from bike chains and metal filings hang overhead.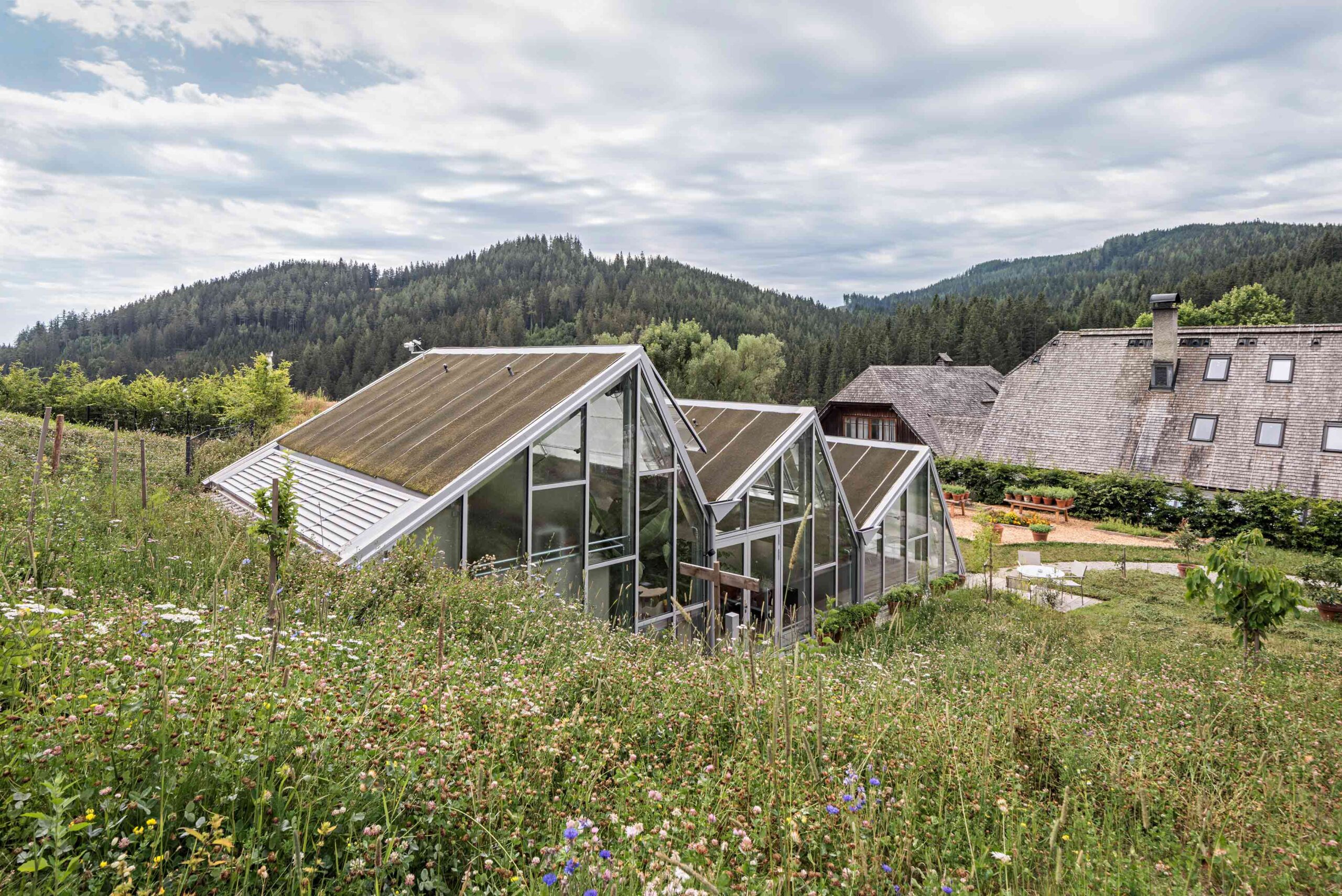
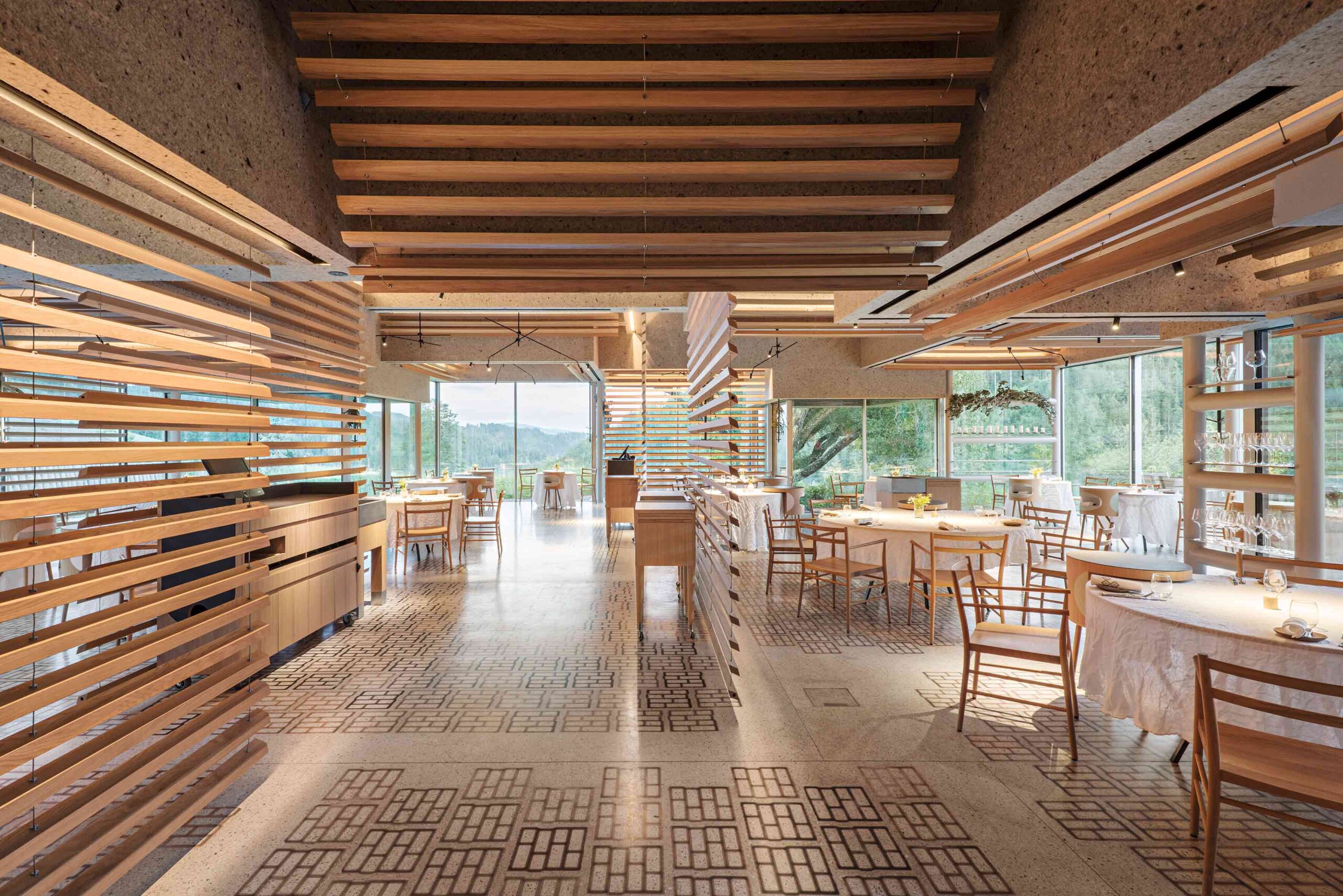 Sequestered in the Austrian Alps, this pioneering restaurant complex is rooted in its rural mountain locale. The various buildings, some old, some new, form a self-sufficient culinary village that encompasses dining areas, prep kitchens, staff zones, guest accommodation and a kitchen garden. Across the estate, the verdant landscape is never far from view. In one of the restaurants, swaths of glazing encircle the space. Slatted timber dividers create permeable divisions between tables, ensuring the breathtaking outlook takes center stage.
Sequestered in the Austrian Alps, this pioneering restaurant complex is rooted in its rural mountain locale. The various buildings, some old, some new, form a self-sufficient culinary village that encompasses dining areas, prep kitchens, staff zones, guest accommodation and a kitchen garden. Across the estate, the verdant landscape is never far from view. In one of the restaurants, swaths of glazing encircle the space. Slatted timber dividers create permeable divisions between tables, ensuring the breathtaking outlook takes center stage.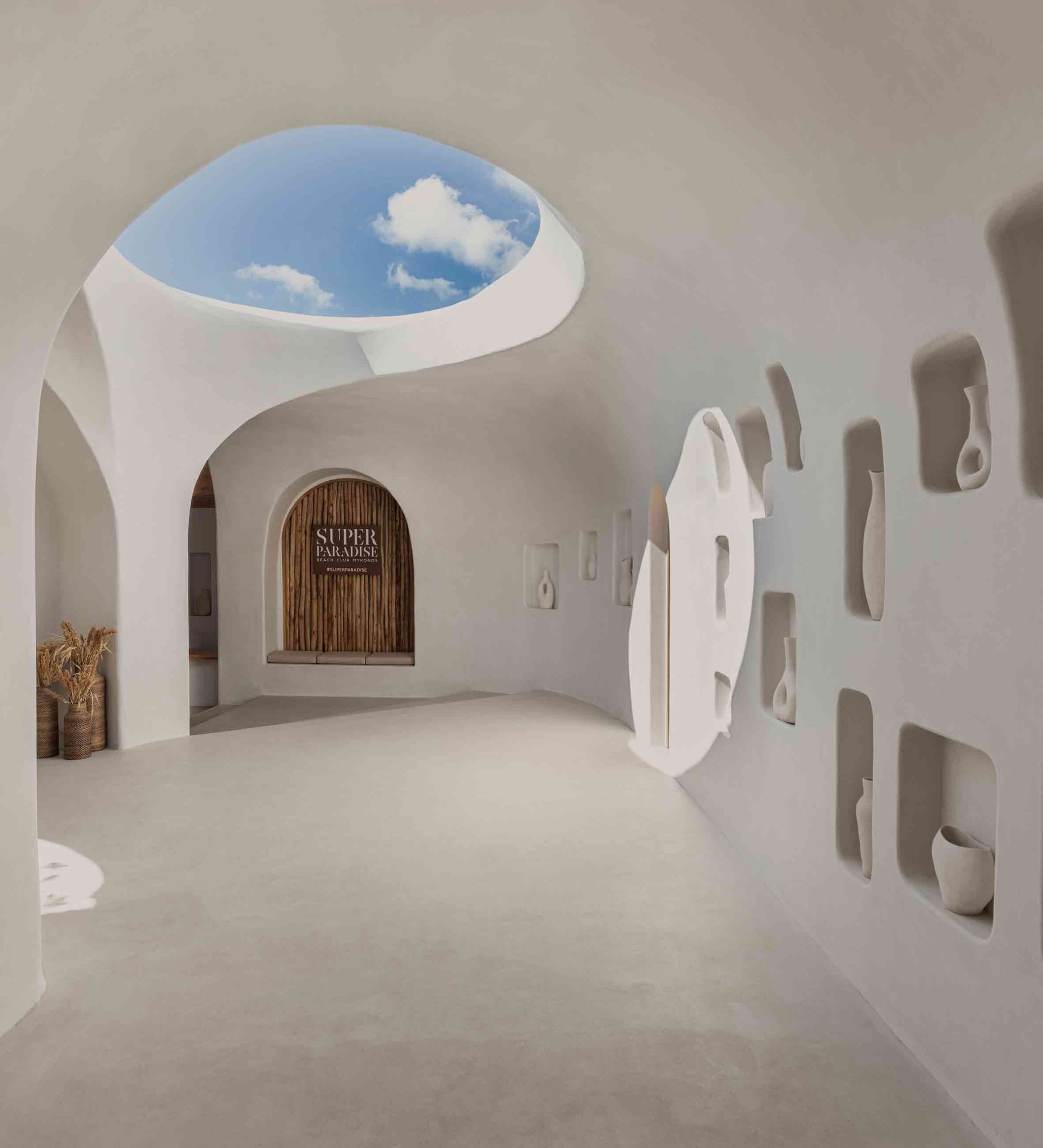
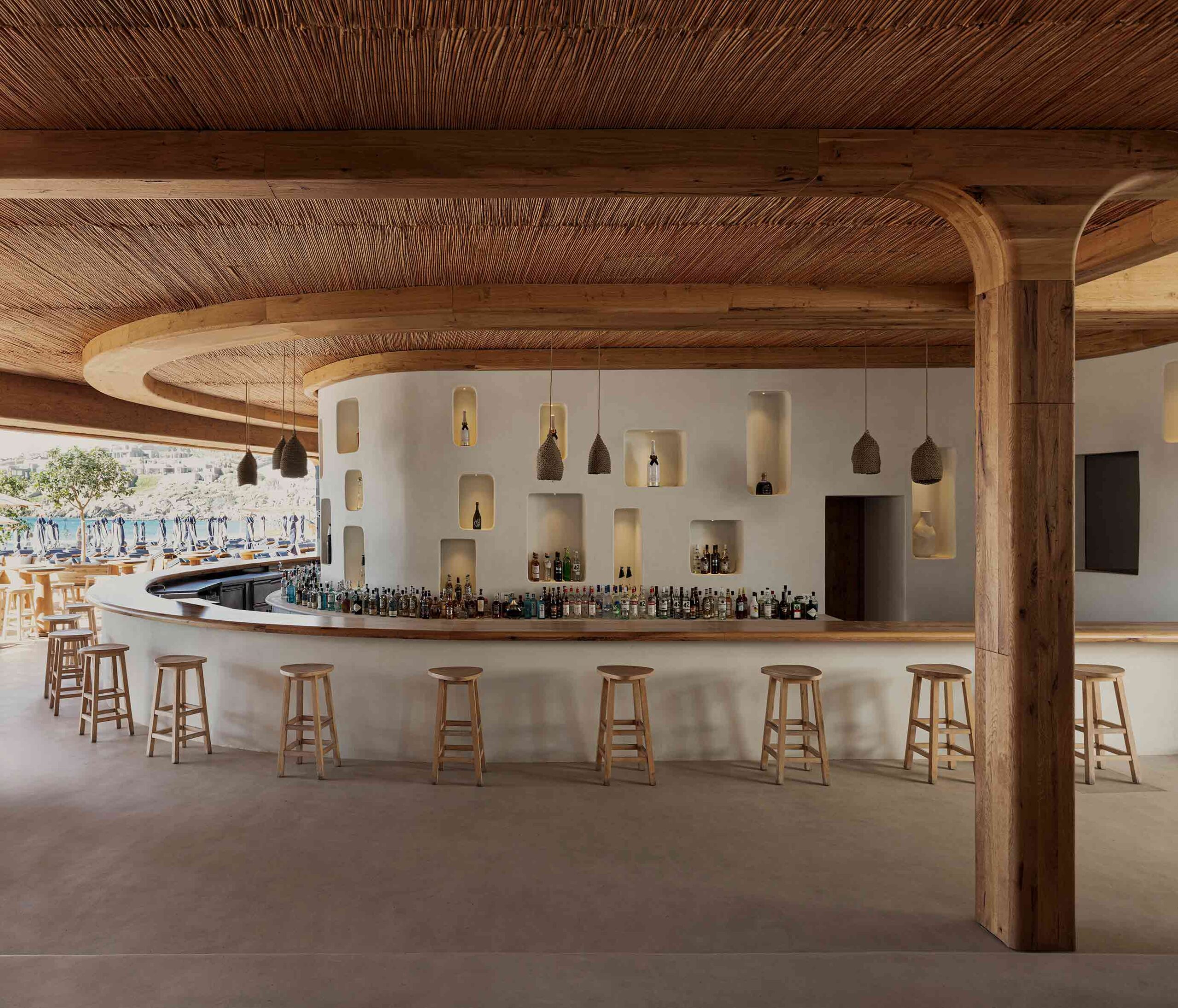 The artful revival of this historic beach bar on the Greek island of Mykonos has resulted in a fascinating collision of architectural languages. The unembellished whitewashed walls and rustic, traditional materials including wood and bamboo hark back to the Cycladic vernacular. Historic emblems play out across the scheme — hollows inset into the walls create display nooks around the bar and entryway.
The artful revival of this historic beach bar on the Greek island of Mykonos has resulted in a fascinating collision of architectural languages. The unembellished whitewashed walls and rustic, traditional materials including wood and bamboo hark back to the Cycladic vernacular. Historic emblems play out across the scheme — hollows inset into the walls create display nooks around the bar and entryway.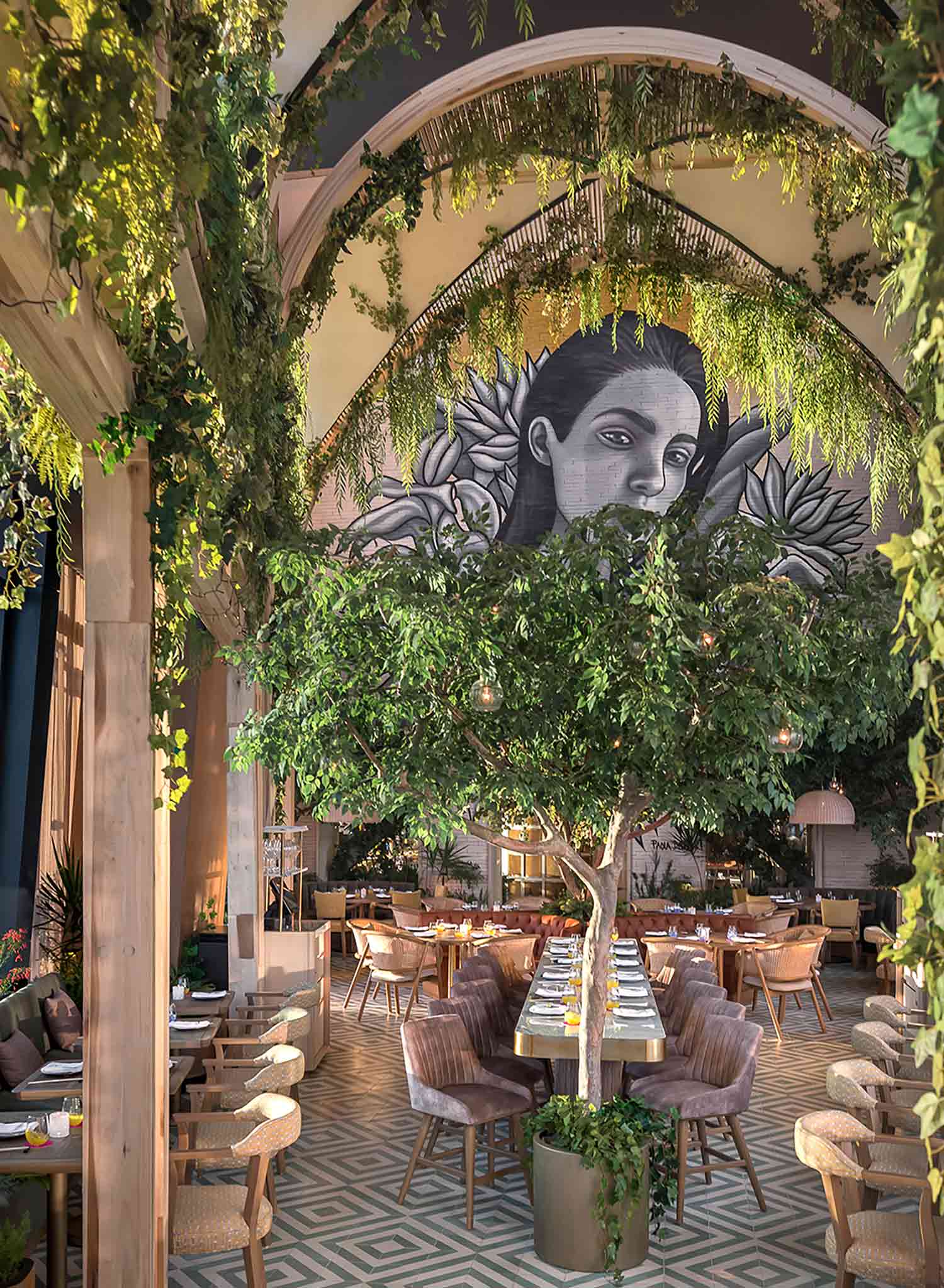
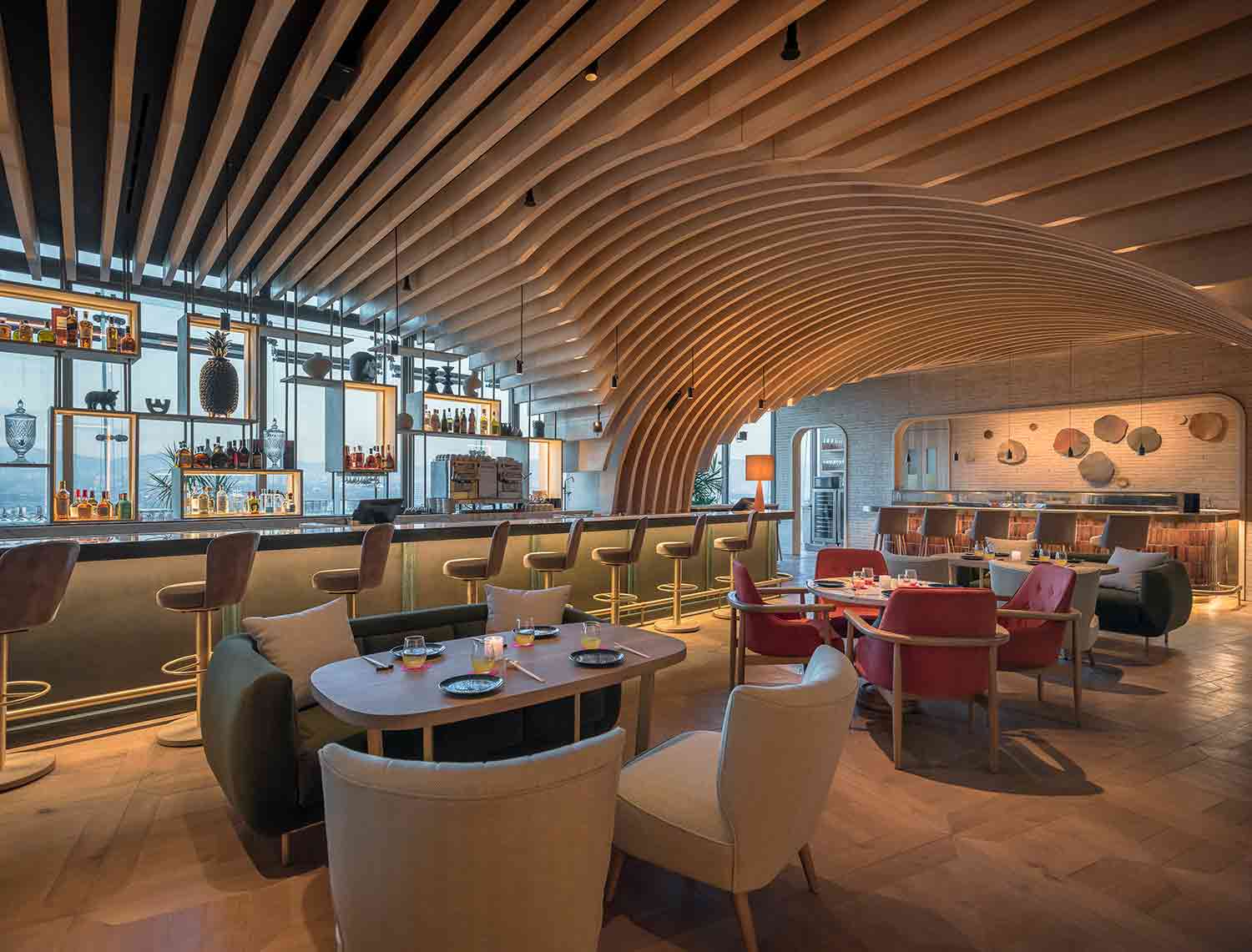 Poised at the top of one of Mexico City’s highest skyscrapers, this extraordinary restaurant subverts expectations. Floating over the city, a flourishing garden unfurls, taking its design cues from the terraces and courtyards prevalent in Mexican architecture. In the triple-height dining zone, a lofty portico structure intertwined with greenery creates a biophilic cathedral of sorts.
Poised at the top of one of Mexico City’s highest skyscrapers, this extraordinary restaurant subverts expectations. Floating over the city, a flourishing garden unfurls, taking its design cues from the terraces and courtyards prevalent in Mexican architecture. In the triple-height dining zone, a lofty portico structure intertwined with greenery creates a biophilic cathedral of sorts.