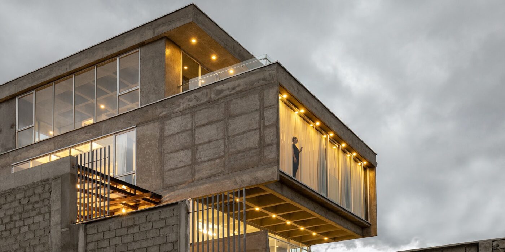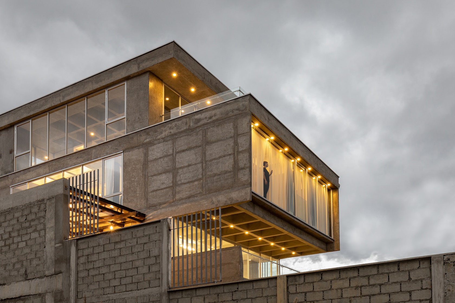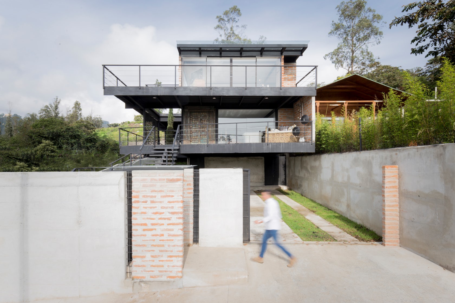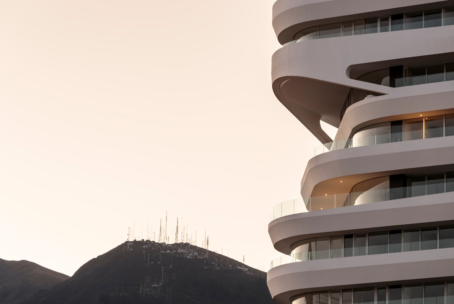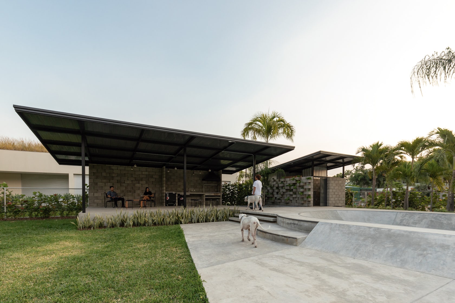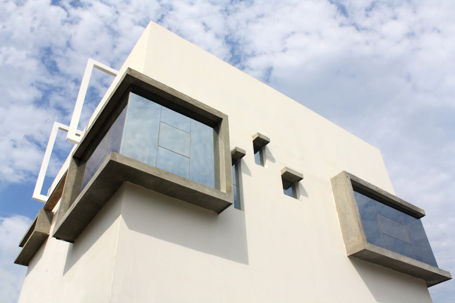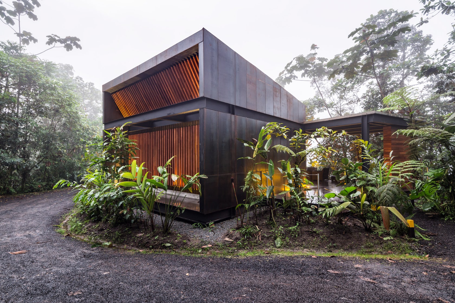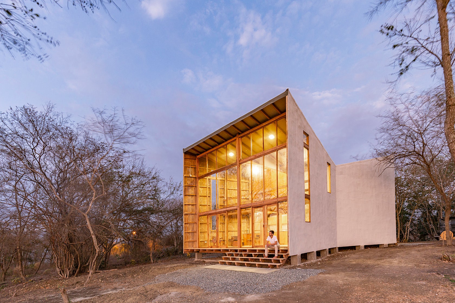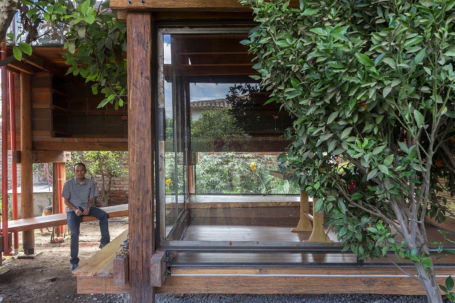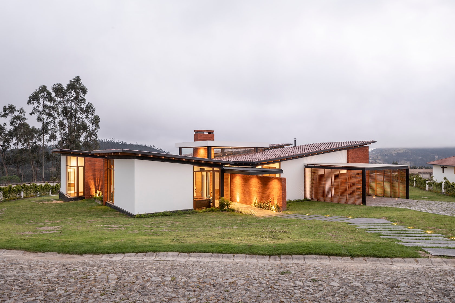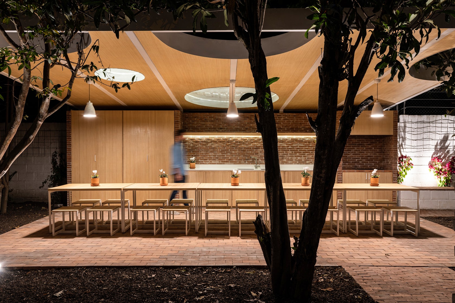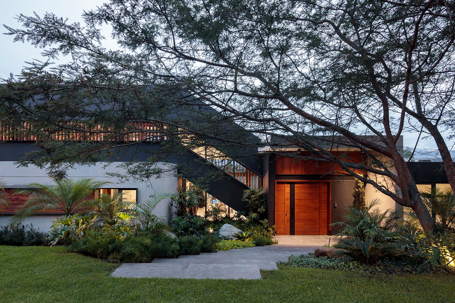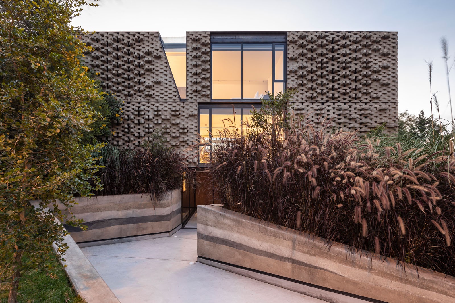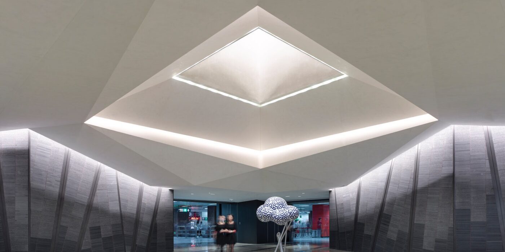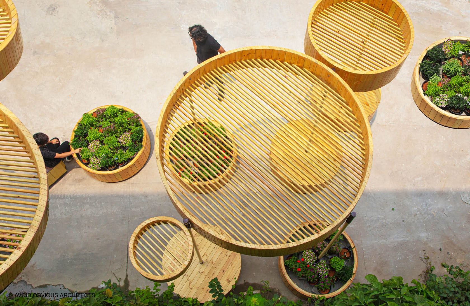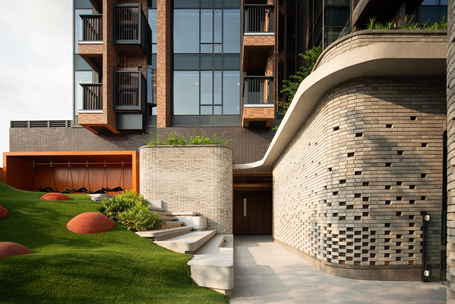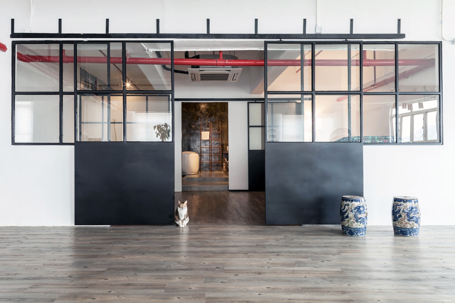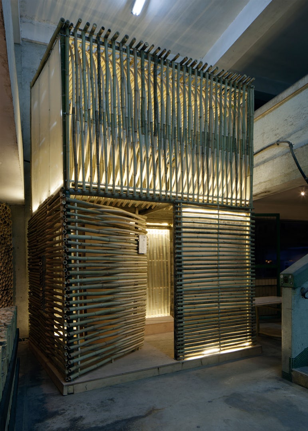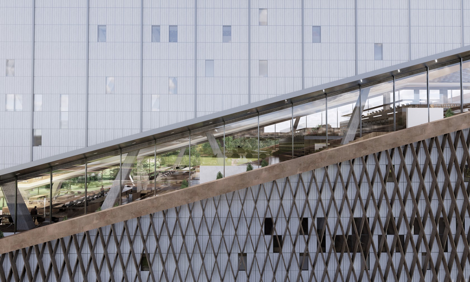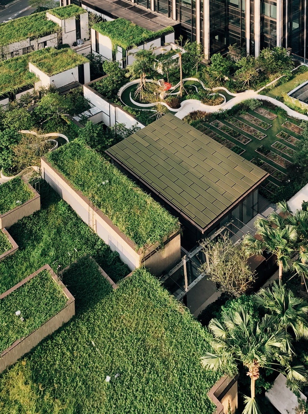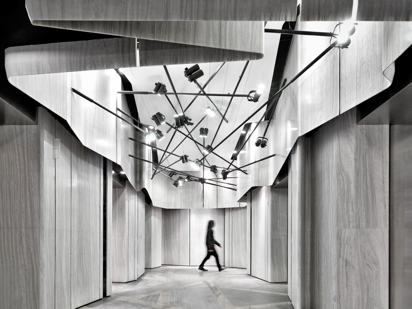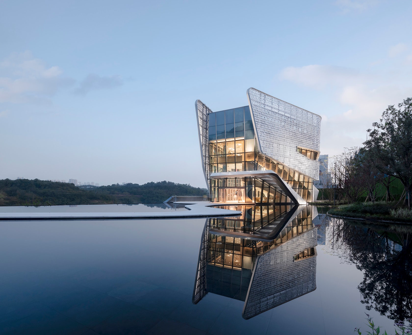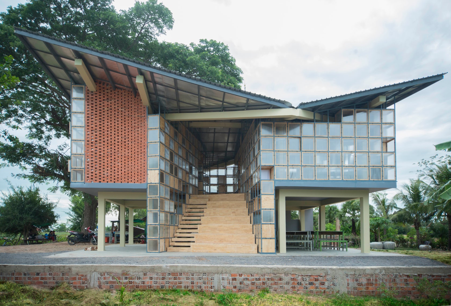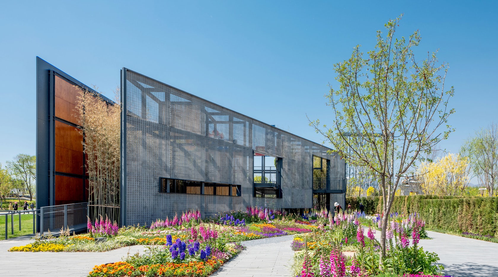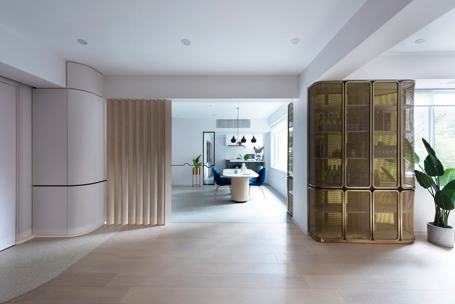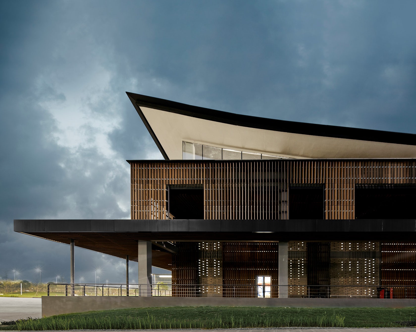From its conserved colonial architecture to its contemporary craft, Argentina’s built environment is colorful and individual. Cities like Buenos Aires, Córdoba, and Mendoza have been heavily influenced by European architecture. From Spanish colonial to Art Nouveau to Neoclassical design, the architecture of Argentina offers unique translations of similar programs in 19th-century Europe.
In the 1930s, Argentine architects looked to the work of Le Corbusier, and many began to adopt a rationalist sensibility. The nation’s urban fabric began to shift: the ornate edifices from decades prior were now paired beside geometric and clean-lined designs. Decades later, skyscrapers began to dominate the skylines of Argentine cities, signaling a generation of designers who embraced modern techniques yet maintained a similar aesthetic to their predecessors. And today’s architects continue to push new limits through designs that respond to the country’s breathtaking landscape and celebrate Argentine culture.
With so many architecture firms to choose from, it’s challenging for clients to identify the industry leaders that will be an ideal fit for their project needs. Fortunately, Architizer is able to provide guidance on the top design firms in Argentina based on more than a decade of data and industry knowledge.
How are these architecture firms ranked?
The following ranking has been created according to key statistics that demonstrate each firm’s level of architectural excellence. The following metrics have been accumulated to establish each architecture firm’s ranking, in order of priority:
- The number of A+Awards won (2013 to 2023)
- The number of A+Awards finalists (2013 to 2023)
- The number of projects selected as “Project of the Day” (2009 to 2023)
- The number of projects selected as “Featured Project” (2009 to 2023)
- The number of projects uploaded to Architizer (2009 to 2023)
Each of these metrics is explained in more detail at the foot of this article. This ranking list will be updated annually, taking into account new achievements of Argentina architecture firms throughout the year.
Without further ado, here are the 32 best architecture firms in Argentina:
30. BAM! arquitectura

© BAM! arquitectura
We are a versatile design, urbanism and architecture studio created by young entrepreneurs, who have a comprehensive, creative and challenging look and who are aware of the social and natural environment. We believe that buildings, as people, are more than the sum of its parts. We believe that it is possible to accomplish a blend of design, functionality and context. We believe that in projects co-creation better
results are achieved thanks to teamwork.
Why BAM!? Because we believe in design process innovation as a problem solution. Our clients are those who dare a better living. We create spaces that enable people to interact and communicate.
Some of BAM! arquitectura’s most prominent projects include:
The following statistics helped BAM! arquitectura achieve 30th place in the 30 Best Architecture Firms in Argentina:
| Featured Projects |
2 |
| Total Projects |
2 |
29. Ça

© Federico Kulekdjian
Ça Arquitectura is an architecture firm based in Argentina. The studio specializes in residential design and commercial design.
Some of Ça’s most prominent projects include:
The following statistics helped Ça achieve 29th place in the 30 Best Architecture Firms in Argentina:
| Featured Projects |
2 |
| Total Projects |
2 |
28. La Base Studio
La Base Studio is a workshop with a triple disciplinary approach, a synergy between architecture, furniture design and landscape. It was founded in Buenos Aires in 1985 by Alejandro Sticotti. Since 2021 is integrated by a group of professionals where Nicolás Tovo and Teresa Sarmiento lead the architectural area. The main goal is to combine all the knowledge in a coherent language from any scale of intervention. Materiality is fundamental in our work, it is a constant dialectic between thinking and doing. This search is supported by our workshop, where we experiment from construction details to prototypes and production of objects. Focusing on processes, trades and people. With a strong academic imprint in public and private, local and international universities, La Base Studio share this theoretical proposition and establishes new geographical contexts such as its spaces in New York and more recently in Barcelona.
Some of STICOTTI’s most prominent projects include:
The following statistics helped STICOTTI achieve 28th place in the 30 Best Architecture Firms in Argentina:
| Featured Projects |
2 |
| Total Projects |
2 |
27. Claudio Walter Arquitectos
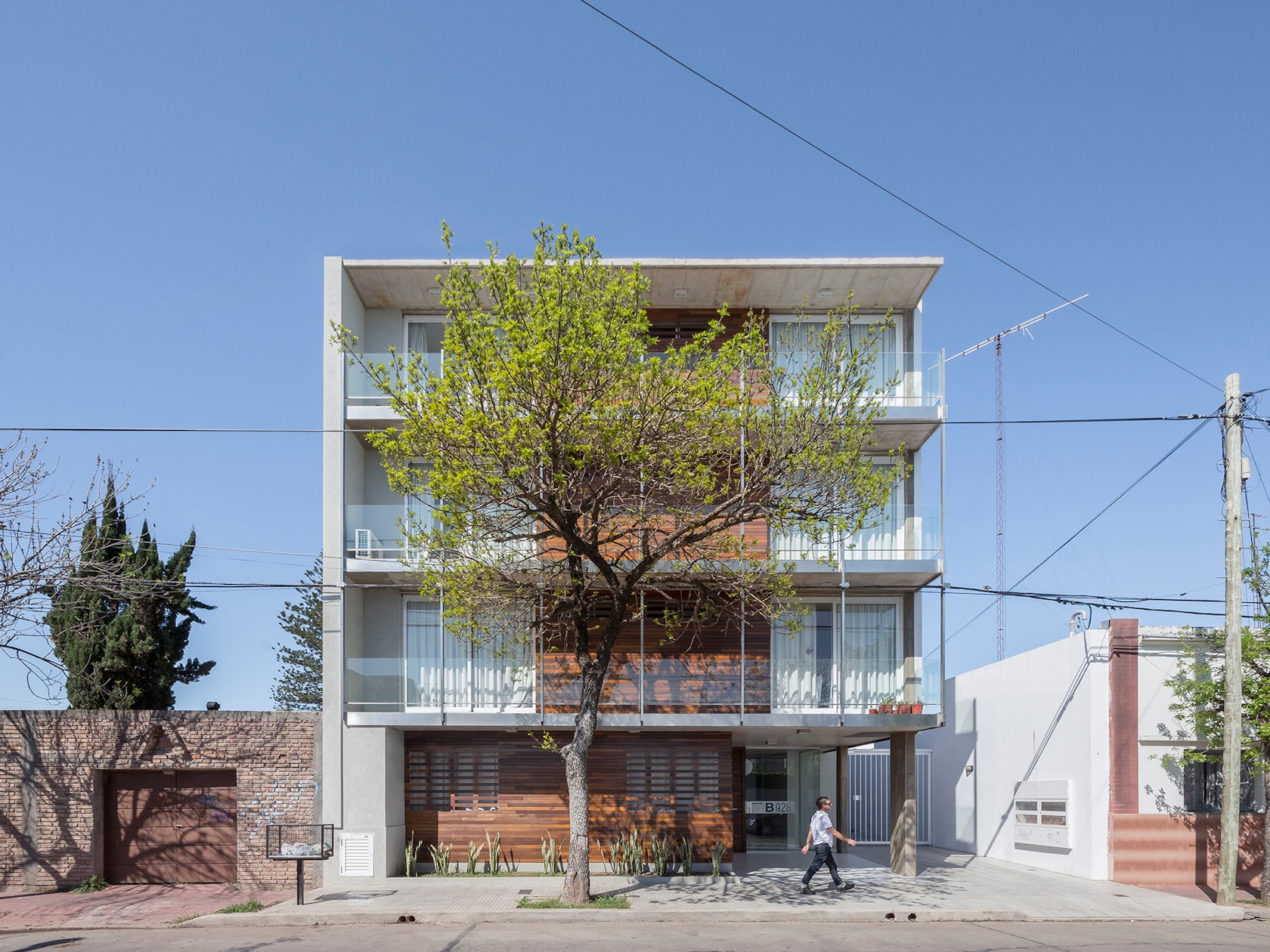
© Claudio Walter Arquitectos
WALTER Arquitectos is above all a team. The studio, founded in 1992 and led by Claudio Walter, produces rigorously contemporary architecture committed to the responsible use of natural resources . Its coherence is based on its own work methodology, deliberately avoiding the development of a style or formalisms. Each project is a specific search, with clients and technology as inalienable references . The response to program, context, budget and time is necessarily unique.
The WALTER arquitectos team pays special attention to the construction process in order to give the highest quality to the project . In this work, those responsible for the different areas are involved, in the design and development of architectural projects.
Some of Claudio Walter Arquitectos’s most prominent projects include:
The following statistics helped Claudio Walter Arquitectos achieve 27th place in the 30 Best Architecture Firms in Argentina:
| Featured Projects |
2 |
| Total Projects |
3 |
26. forma
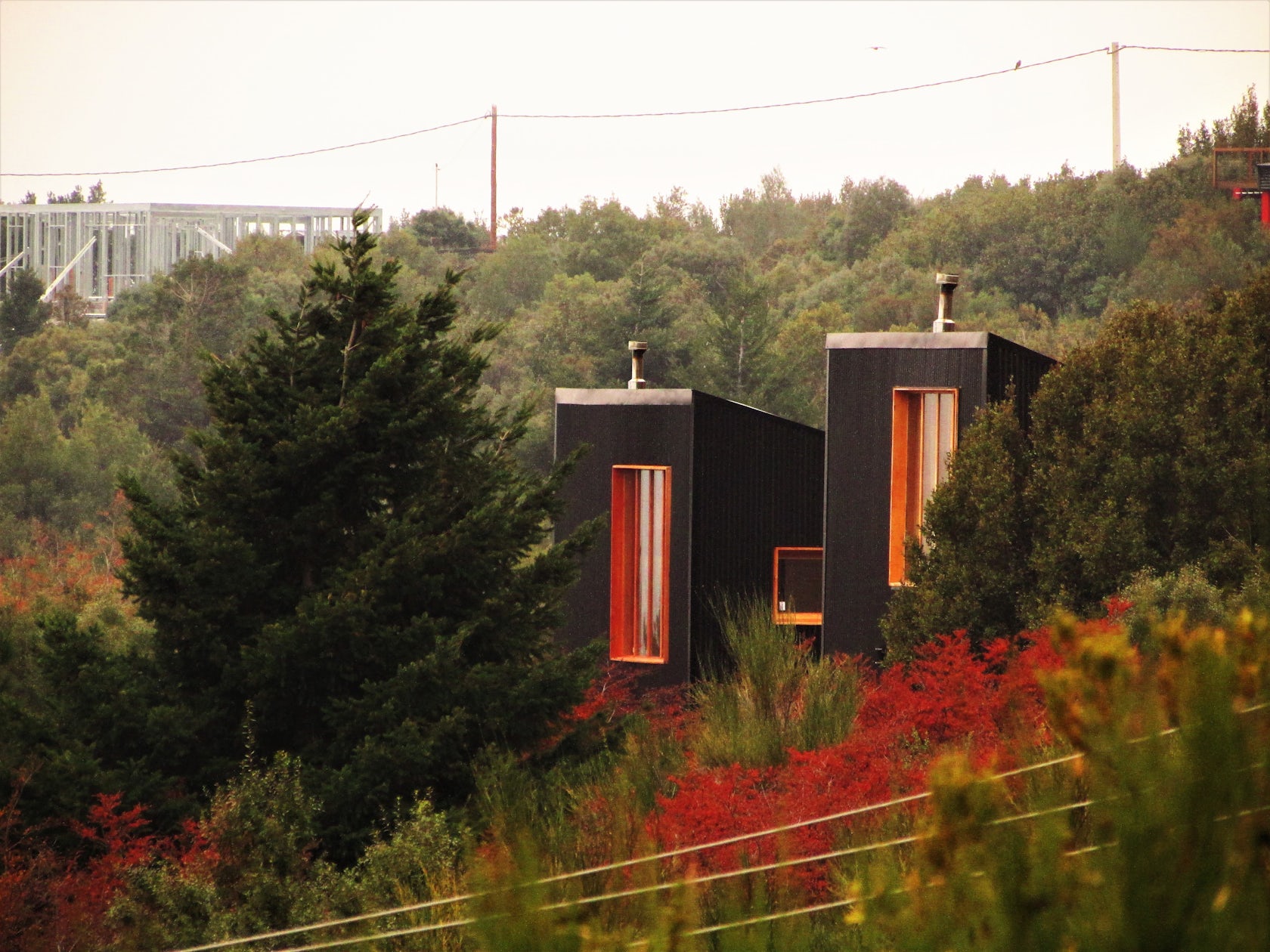
© forma
forma is a group of young architects and designers who aspire to provide a space for creation and innovation committed to architecture and sustainable development. Design and construction, architects and labor, carpenters, and masons. We seek to be present in every step of the process, we promote the use of both the mind and the hands. We specialize in design, in an integral Architecture, and as we want our projects to be done correctly and under our high standards of definition, we like to be very involved in the construction and execution of the projects. Working together with experienced carpenters and builders we generate a united human group with the same aspirations to offer a quality product.
As a young studio we are in a phase in which wood predominates over other materials. With each project we explore the limits and possibilities of the material with its logics and systems to reach a product that is coherent throughout the whole process from the idea to the material. Wood is a noble material that in addition to its thermal capabilities and malleability means a negative carbon footprint to the ecosystem so its use is highly sustainable. In any case, we look forward to the possibility of exploring new materials.
Some of forma’s most prominent projects include:
The following statistics helped forma achieve 26th place in the 30 Best Architecture Firms in Argentina:
| Featured Projects |
2 |
| Total Projects |
3 |
25. Nicolás Fernández Sanz

© Javier Agustín Rojas
Nicolás Fernández Sanz is an architect based in Buenos Aires, Argentina. His specialty includes cultural, commercial and retail architecture.
Some of Nicolás Fernández Sanz’s most prominent projects include:
The following statistics helped Nicolás Fernández Sanz achieve 25th place in the 30 Best Architecture Firms in Argentina:
| Featured Projects |
2 |
| Total Projects |
3 |
24. Nidolab Arquitectura

Photo: Federico Kulekdjian – © Nidolab Arquitectura
Nidolab Arquitectura is an architecture firm based in Buenos Aires, Argentina. Founded by Lucía Villarreal and Sol García del Río, the firm specializes in retail, restaurant and residential architecture.
Some of Nidolab Arquitectura’s most prominent projects include:
The following statistics helped Nidolab Arquitectura achieve 24th place in the 30 Best Architecture Firms in Argentina:
| Featured Projects |
2 |
| Total Projects |
3 |
23. Najmias Office for Architecture NOA
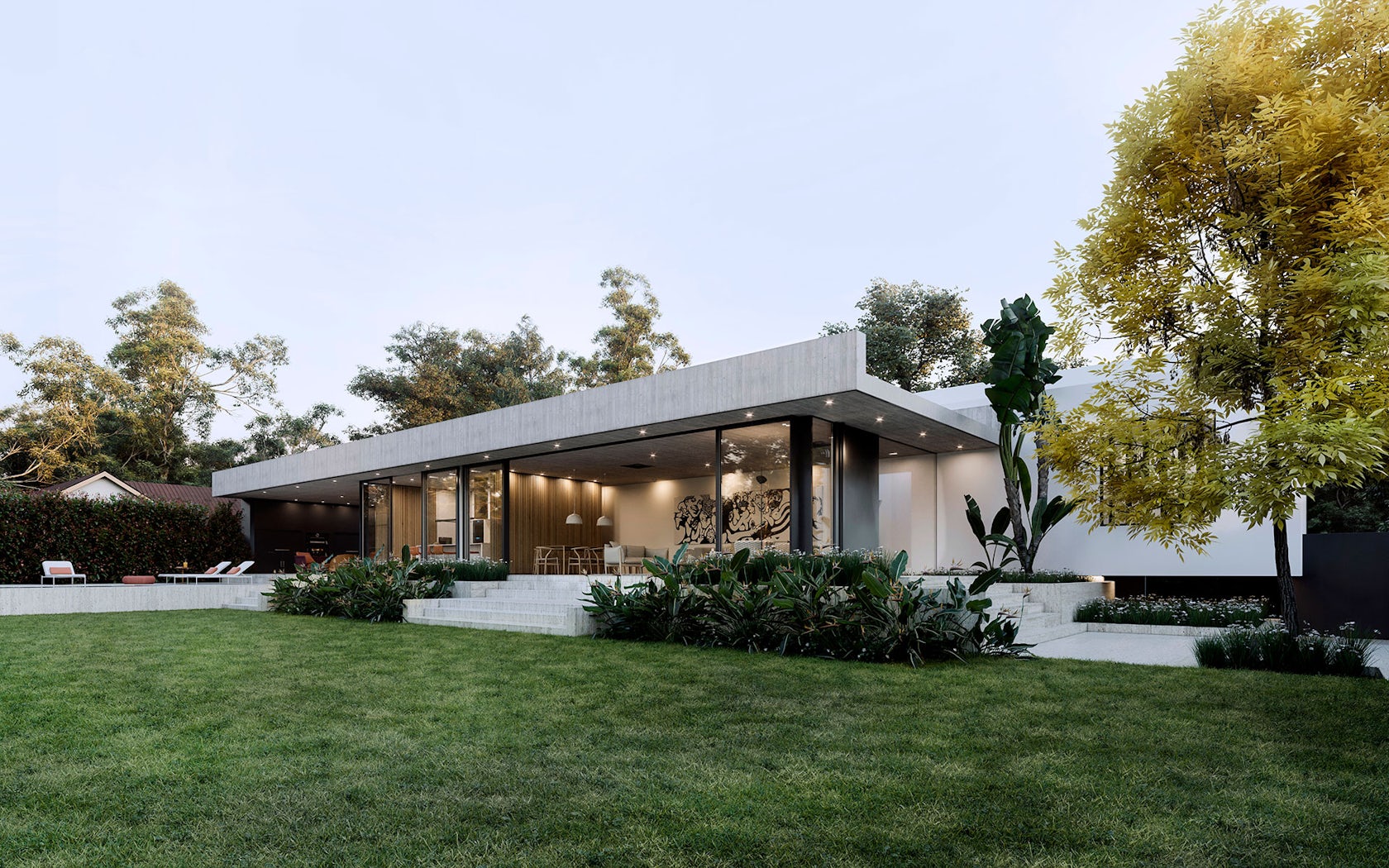
© Najmias Office for Architecture NOA
Najmias Office for Architecture [NOA] offers a wide range of professional services related to the built environment, ranging from new buildings and master plans to small interventions in existing buildings. The common denominator in this diverse portfolio is our experience that is based on finding the balance between an innovative and strong identity with the level of customer expectations and the overall quality of projects.
Our experience, with both public and private clients, has given the team the flexibility to meet customer requirements and needs, while maintaining tight cost control. In NOA, we formulate solutions that create a unique architectural identity, optimizing costs and maximizing the value of the project while considering the social, emotional and intellectual implications both to the environment and users we serve.
Some of Najmias Office for Architecture NOA’s most prominent projects include:
The following statistics helped Najmias Office for Architecture NOA achieve 23rd place in the 30 Best Architecture Firms in Argentina:
| Featured Projects |
2 |
| Total Projects |
4 |
22. Salassa-tissot-castañeda / STC ARQUITECTOS
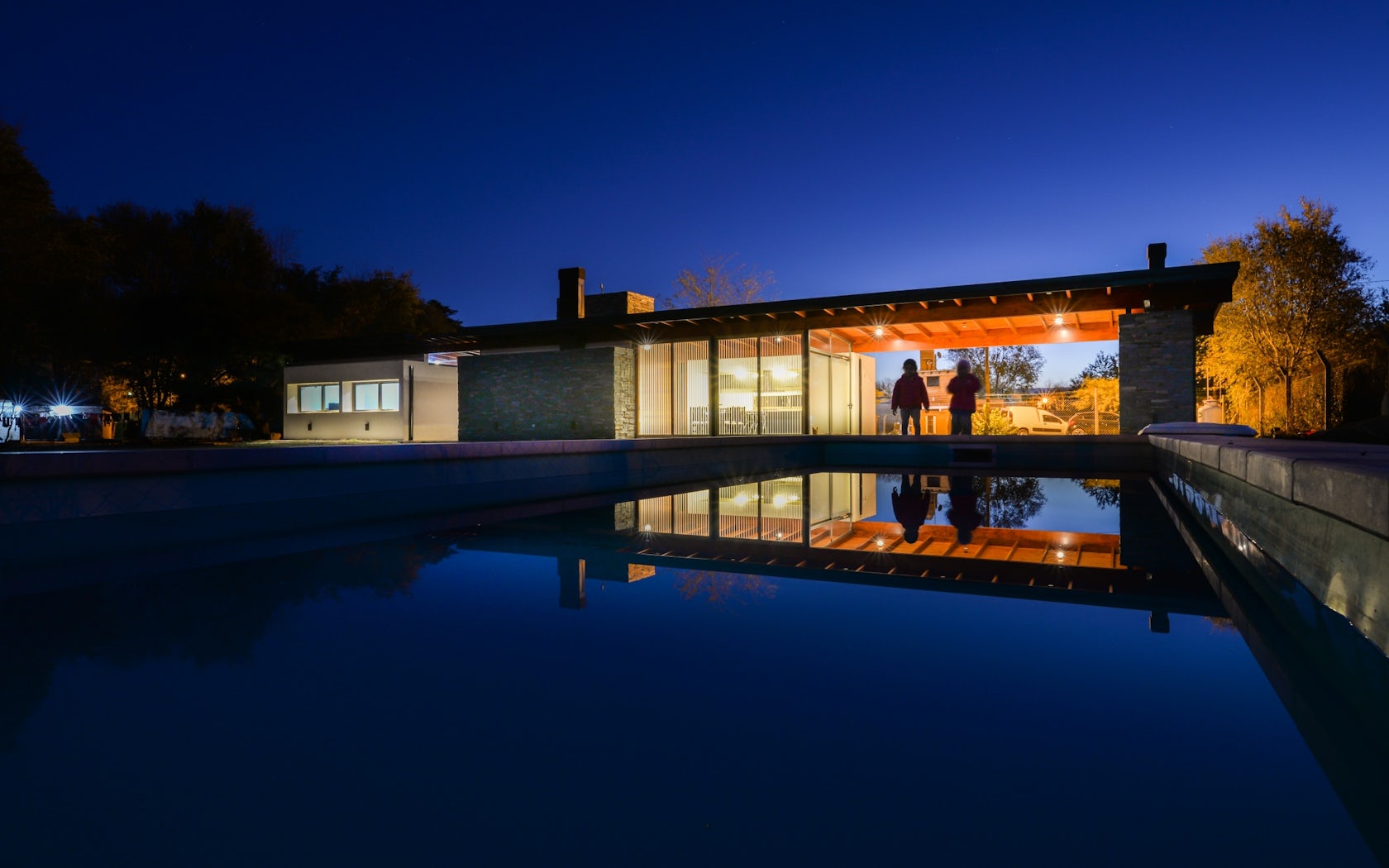
© Salassa-tissot-castañeda / STC ARQUITECTOS
STC Arquitectos is led by partners Juan Salassa, Ivan Castañeda, and Santiago Tissot. All graduates of the School of Architecture and Design at the National University of Córdoba, secondary colleagues and friends, all three designers have different ideas and ways of thinking with the same goal, trying to reflect and make an architecture that is socially useful in the context that we live today.
The studio was founded back in 2006 and since 2010, the firm collaborates with other professional designers. Our business focuses primarily on two axes, first orders both private and public and other contests architecture.
Some of Salassa-tissot-castañeda / STC ARQUITECTOS’s most prominent projects include:
- Suburban house, Alta Gracia, Argentina
- Refuge in Cordoba, Argentina, Villa Serranita, Argentina
- PH Solares, Alta Gracia, Argentina
- Spinlock – Magnetic Resonance Solutions, Córdoba, Argentina
- contest winners Convention Center Alta gracia, Alta Gracia, Argentina
The following statistics helped Salassa-tissot-castañeda / STC ARQUITECTOS achieve 22nd place in the 30 Best Architecture Firms in Argentina:
| Featured Projects |
2 |
| Total Projects |
8 |
21. BIAGIONI / PECORARI arquitectos
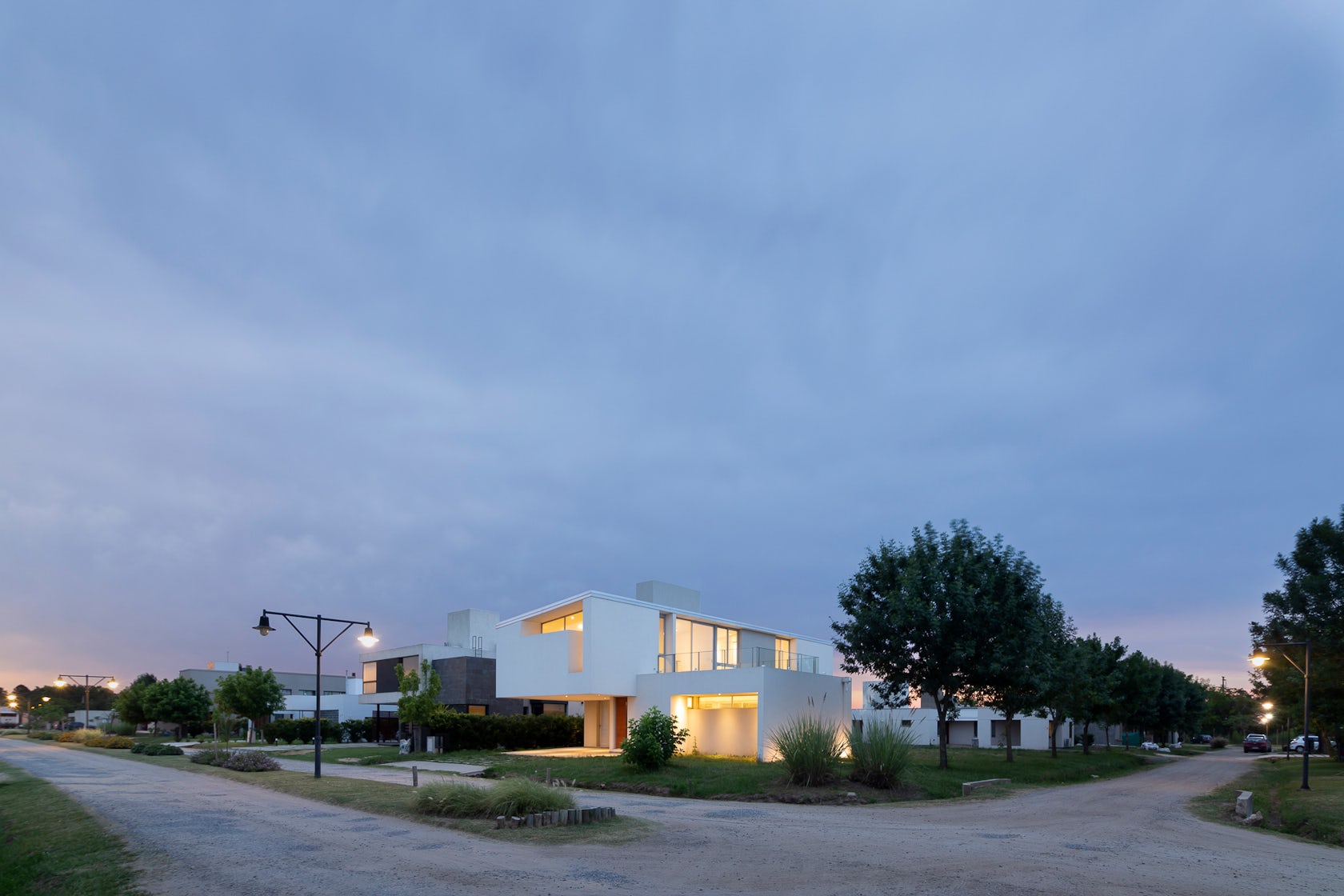
© BIAGIONI / PECORARI arquitectos
Our study brings more than 15 years designing and directing works of architecture with a mission of service to clients seeking effective responses to their needs and budgets, offering spaces with professionalism and quality design.
Some of BIAGIONI / PECORARI arquitectos’s most prominent projects include:
- Building in Seguí Street, Santa Fe, Argentina
- Castelli Building, Santa Fe, Argentina
- House in “Los Molinos”, Santa Fe, Argentina
- Brew Bar in Belgrano Station, Santa Fe, Argentina
- Building on Candioti street, Santa Fe, Argentina
The following statistics helped BIAGIONI / PECORARI arquitectos achieve 21st place in the 30 Best Architecture Firms in Argentina:
| Featured Projects |
2 |
| Total Projects |
9 |
20. Botteri-Connell
Based in La Plata, Argentina, Estudio Botteri-Connell is known for their cultural and residential designs. The firm takes a collaborative approach to architecture, arising from a deep relationship with their clients and understanding of their needs.
Some of Botteri-Connell’s most prominent projects include:
The following statistics helped Botteri-Connell achieve 20th place in the 30 Best Architecture Firms in Argentina:
| A+Awards Finalist |
1 |
| Featured Projects |
2 |
| Total Projects |
2 |
19. Morini Arquitectos
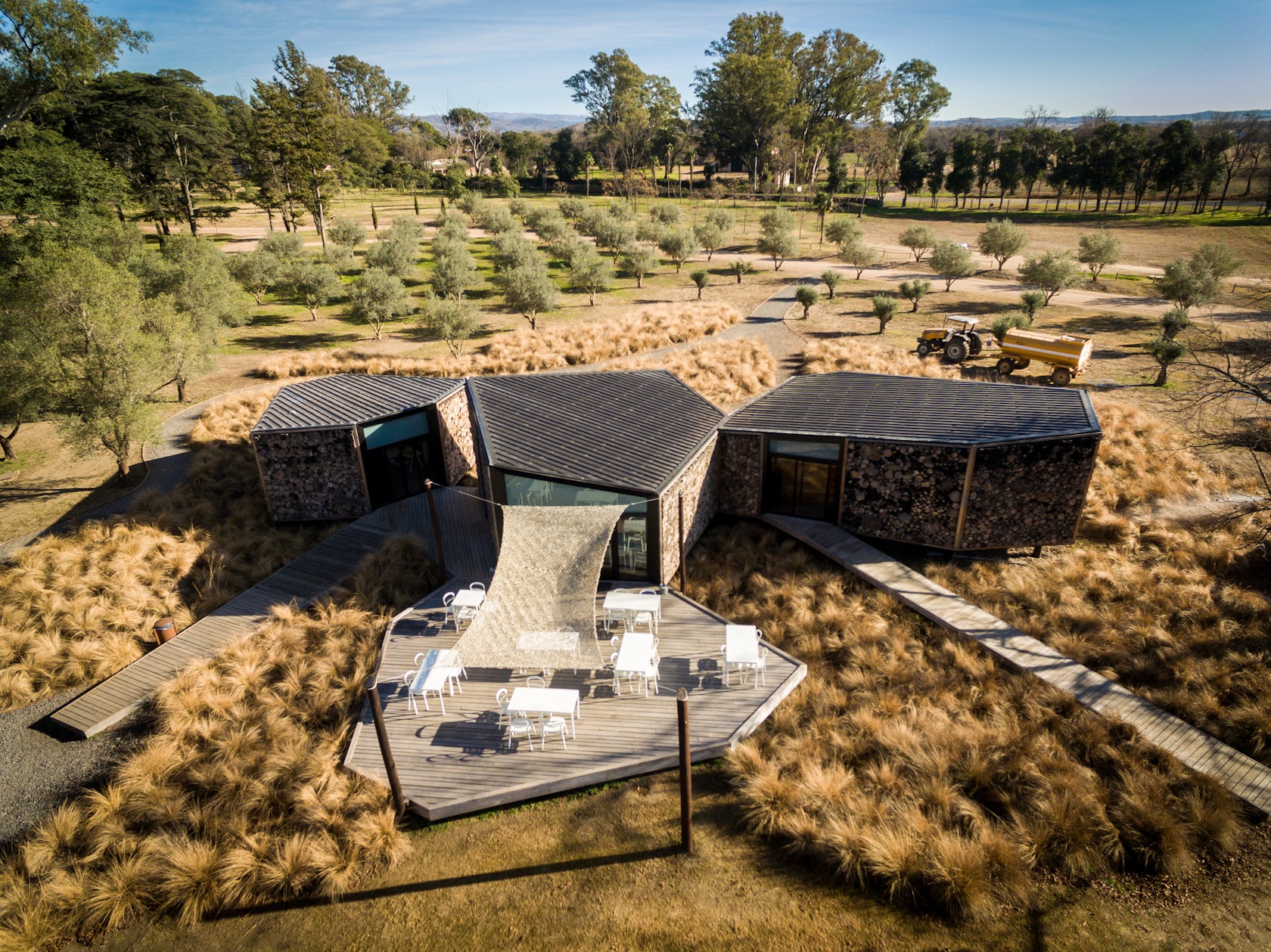
© Morini Arquitectos
Lucio Morini is an architect based in Córdoba, Argentina. The firm specializes in hospitality and commercial architecture.
Some of Morini Arquitectos’s most prominent projects include:
The following statistics helped Morini Arquitectos achieve 19th place in the 30 Best Architecture Firms in Argentina:
| A+Awards Finalist |
1 |
| Featured Projects |
2 |
| Total Projects |
3 |
18. Studio Cella Architects
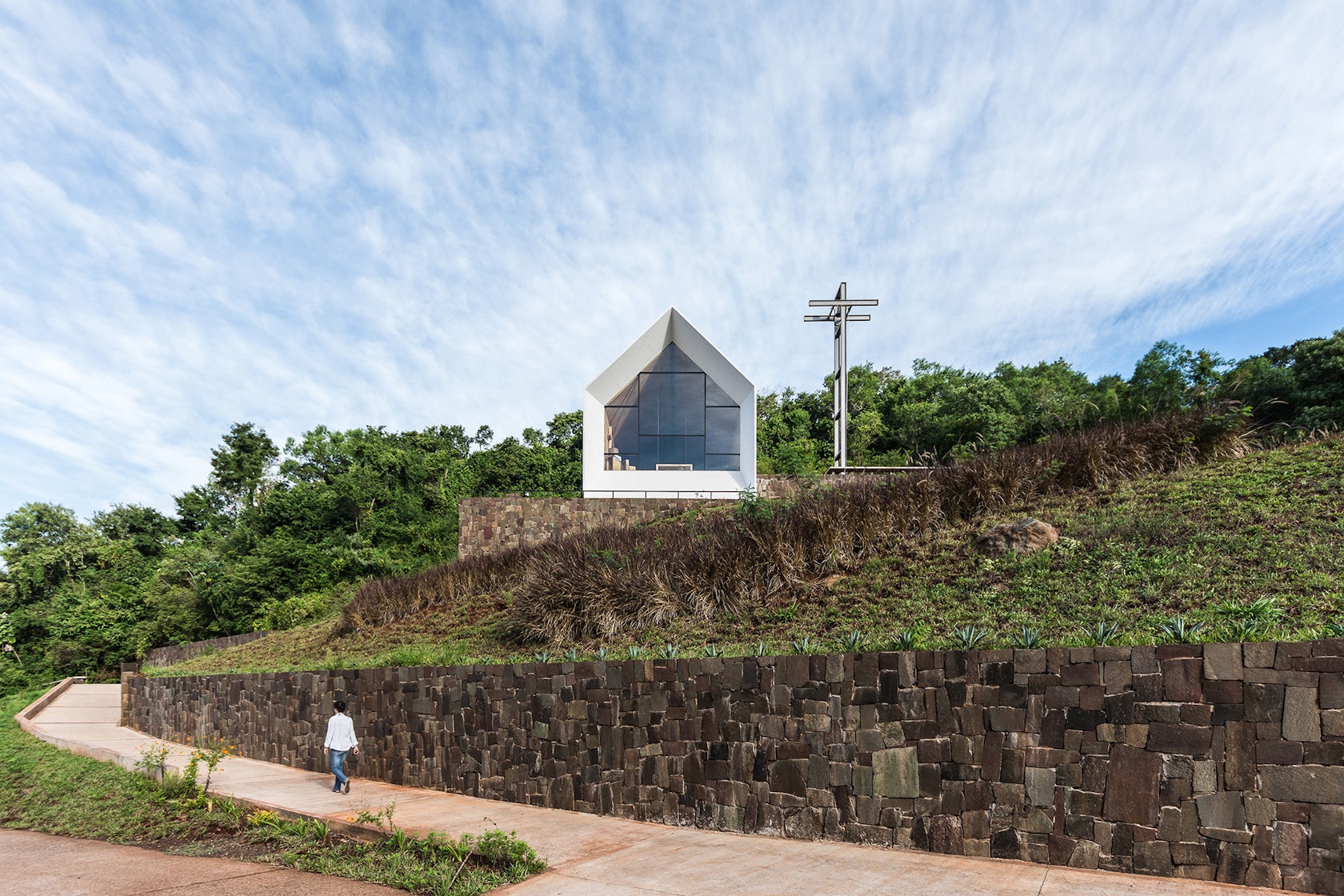
© Studio Cella Architects
Estudio Cella is an architecture practice based in Argentina. The firm has been around for over three decades and today, is executed by Daniel Cella, Lucía Cella and Pedro Peralta.
Some of Studio Cella Architects’s most prominent projects include:
The following statistics helped Studio Cella Architects achieve 18th place in the 30 Best Architecture Firms in Argentina:
| Featured Projects |
3 |
| Total Projects |
2 |
17. Nicolas Pinto da Mota
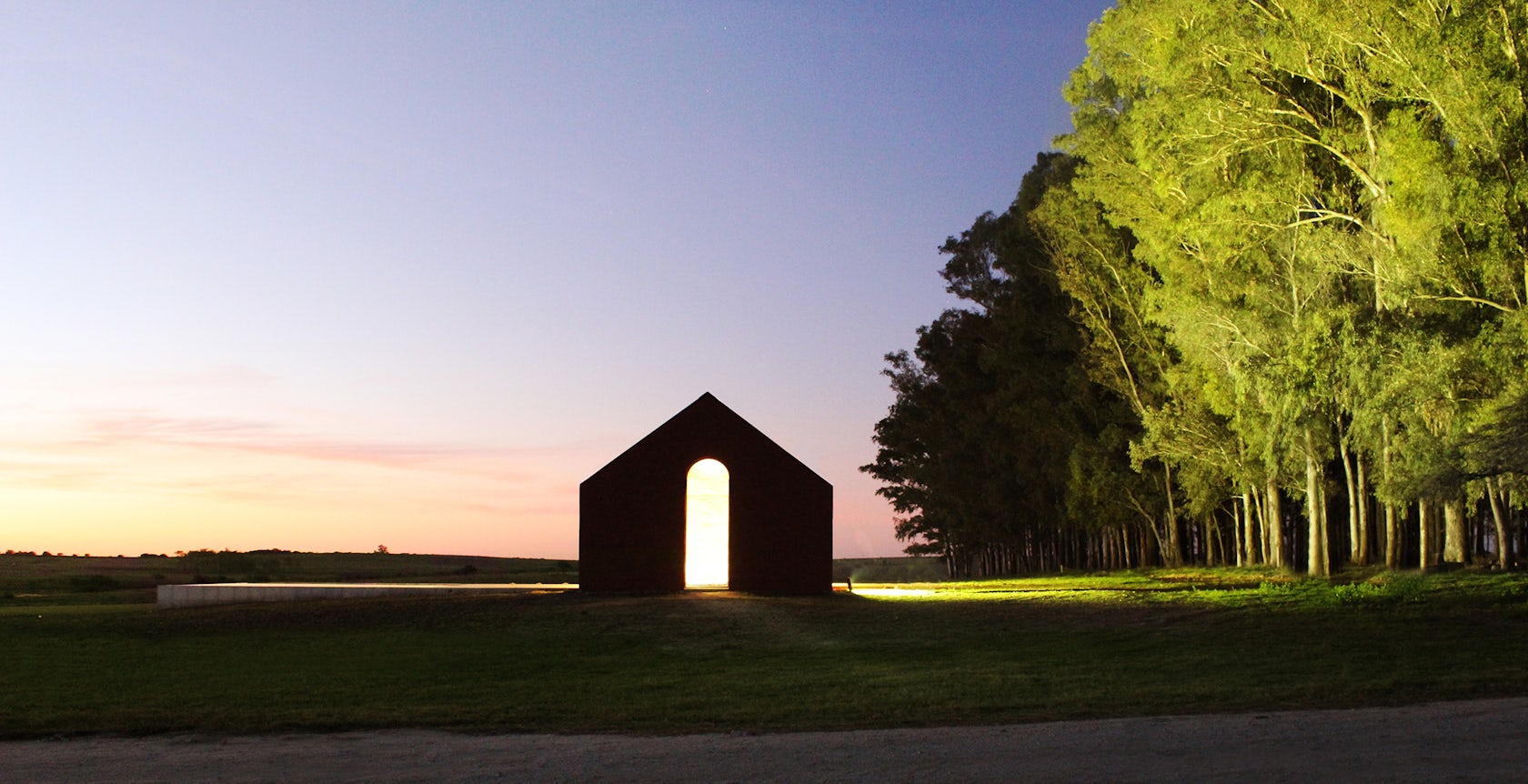
© Nicolas Pinto da Mota
Nicolás Pinto da Mota is an architect and lecturer based in Buenos Aires. He founded his practice Nicolás Pinto da Mota Arquitectos in 2008, which has seen developed an extensive portfolio of residential and industrial designs.
Some of Nicolas Pinto da Mota’s most prominent projects include:
The following statistics helped Nicolas Pinto da Mota achieve 17th place in the 30 Best Architecture Firms in Argentina:
| Featured Projects |
3 |
| Total Projects |
4 |
16. Estudio BaBO
Estudio BaBO was brought to life in 2007 when, after having coincided in a diversity of academic and professional interests, Francisco Kocourek from Buenos aires, Francesc Planas Penad from Barcelona and Marit Haugen Stabell from Oslo, decided to settle in the city of Buenos Aires, Argentina. From the Colegiales area within the city of Buenos Aires, Estudio BaBO works in Argentina, Spain and Norway, both independently and in collaboration with local practices.
Some of Estudio BaBO’s most prominent projects include:
The following statistics helped Estudio BaBO achieve 16th place in the 30 Best Architecture Firms in Argentina:
| Featured Projects |
3 |
| Total Projects |
6 |
15. Moirë Architects

© Moirë Architects
Moirë arquitectos was founded by Mariel Cámara and Ezequiel Muñoz. Based in Mar del Plata, Argentina, the firm manage all aspects of a design project, from developing the architectural work, managing the construction and advising investors.
Some of Moirë Architects’s most prominent projects include:
- House Lucerna, Mar del Plata, Argentina
- Atelier Gael, Mar del Plata, Argentina
- House Cronos, Pinamar, Argentina
- Mio Building – Bonjo III, Mar del Plata, Argentina
- Houses Strobel, Mar del Plata, Argentina
The following statistics helped Moirë Architects achieve 15th place in the 30 Best Architecture Firms in Argentina:
| Featured Projects |
3 |
| Total Projects |
6 |
14. CCPM Arquitectos
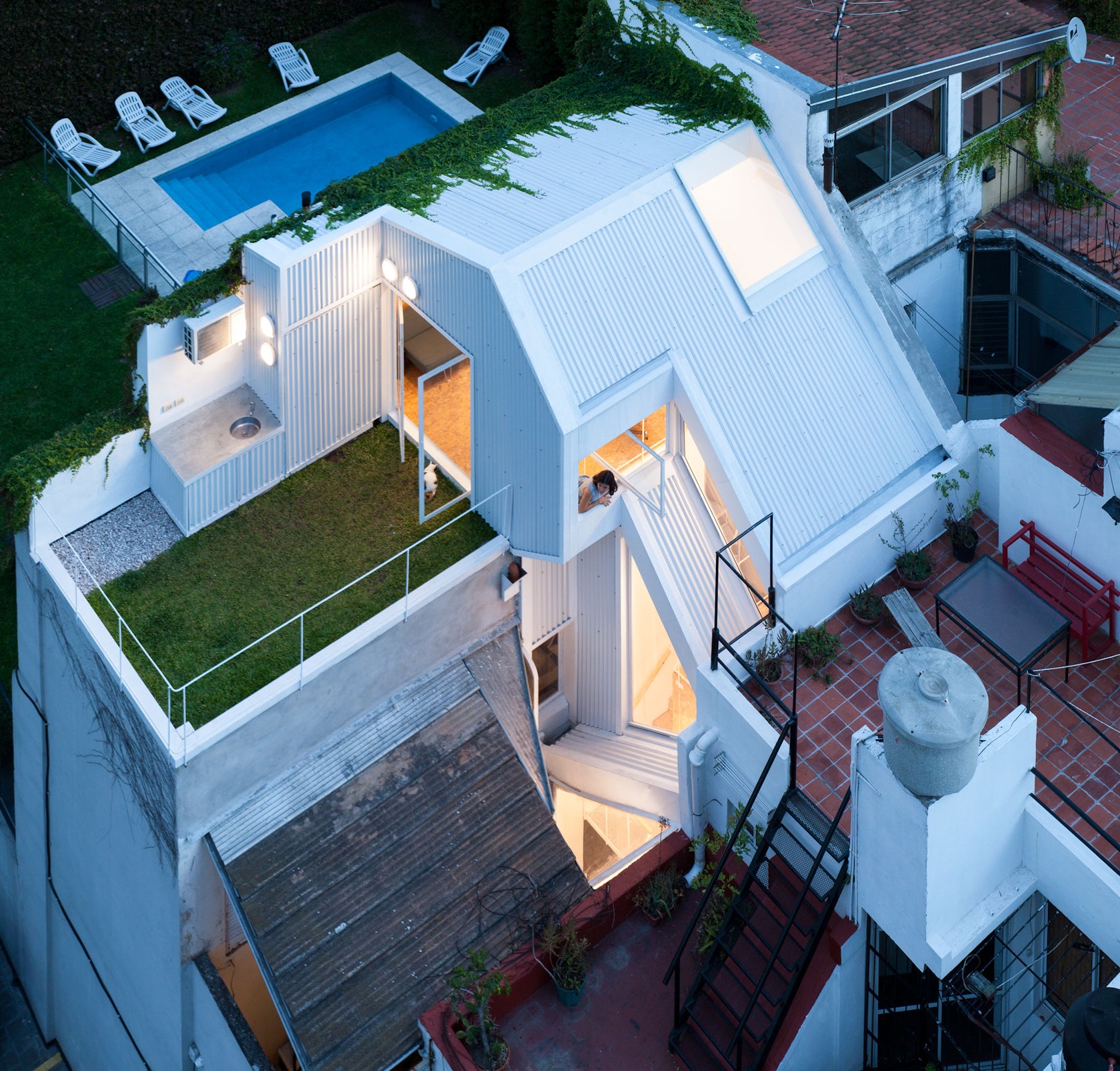
© Javier Agustín Rojas
At CCPM Architects we work between concept and matter, assembled and designed, landscape and object. We reflect con the place architecture occupies in contemporary culture and we seek in form the critical role of the project. We work in Buenos Aires on a wooden board on two industrial trestles with computers, drawings, models, books, photos, printers, mugs, and mate.
Some of CCPM Arquitectos’s most prominent projects include:
The following statistics helped CCPM Arquitectos achieve 14th place in the 30 Best Architecture Firms in Argentina:
| Featured Projects |
4 |
| Total Projects |
3 |
13. Pablo Gagliardo

© Pablo Gagliardo
Pablo Gagliardo is an Argentine architect who in 2003, founded the architecture practice within the construction company Obring. Pablo Gagliardo develops projects of various scales with a speciality in residential design.
Some of Pablo Gagliardo’s most prominent projects include:
The following statistics helped Pablo Gagliardo achieve 13th place in the 30 Best Architecture Firms in Argentina:
| Featured Projects |
4 |
| Total Projects |
3 |
12. Besonias Almeida arquitectos
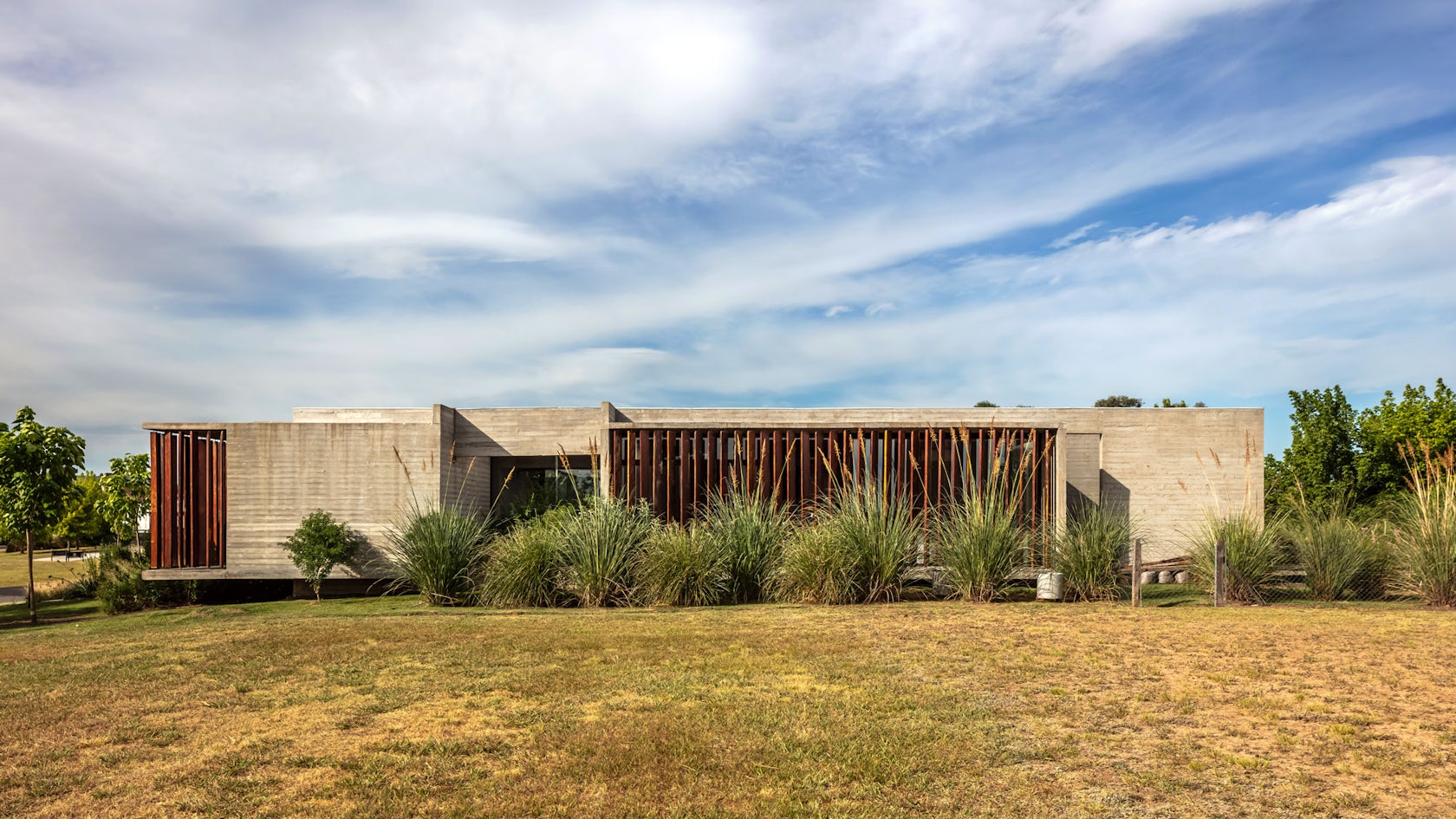
© Federico Kulekdjian
Besonias Almeida arquitectos is an architecture studio integrated by Argentinian architects María Victoria Besonias and Guillermo de Almeida. They both are engaged in the profession independently since 1975 and as holders of BAKarquitectos architecture office from 2000 until 2012. They leave the certainties to assume that doubt can be a valuable creative material and that any progress on those unknown frontiers should be done walking between boldness and caution.
Some of Besonias Almeida arquitectos’s most prominent projects include:
- Torcuato House Pavilion, Malvinas Argentinas, Argentina
- Besonías Almeida House, Buenos Aires, Argentina
- Wein House, Pinamar, Argentina
- Mar Azul House, Buenos Aires, Argentina
- Concrete House, Buenos Aires, Argentina
The following statistics helped Besonias Almeida arquitectos achieve 12th place in the 30 Best Architecture Firms in Argentina:
| Featured Projects |
4 |
| Total Projects |
20 |
11. Estudio Ramos
Based in Buenos Aires and New York, Estudio Ramos has developed a distinctive style that relies on a well defined vision of modernism. Through 40 years of experience the firm has developed its work with a deep respect for architecture’s principles. In their long trajectory of residential and commercial building they seek to understand and interpret each project’s context, pursuing its ideal scale and sustainability. Their goal is to encourage reflection through a simple, pure, and honest architectural language.
Some of Estudio Ramos’s most prominent projects include:
- Figueras Polo Stables, General Rodríguez, Argentina
- Nacho Figueras House, General Rodríguez, Argentina
- Yacht Club House, Buenos Aires, Argentina
- Accesos Puertos del Lago, Tigre, Argentina
- 56th Street Apt., New York, United States
The following statistics helped Estudio Ramos achieve 11th place in the 30 Best Architecture Firms in Argentina:
| Featured Projects |
4 |
| Total Projects |
33 |
10. REMY arquitectos

© REMY arquitectos
In 2004, architect Andrés Remy founded his studio in Buenos Aires, Argentina, where projects with an original style matching functionality and design, are developed. With a focus on residential design and hospitality architecture, the firm has a presence in Argentina as well as the United Arab Emirates.
Some of REMY arquitectos’s most prominent projects include:
- The Black House, Buenos Aires, Argentina
- Casa Carrara, Pilar, Argentina
- Devoto House, Buenos Aires, Argentina
- FSY House, Buenos Aires, Argentina
- Cabos House, Tigre, Argentina
The following statistics helped REMY arquitectos achieve 10th place in the 30 Best Architecture Firms in Argentina:
| Featured Projects |
4 |
| Total Projects |
6 |
9. IR arquitectura
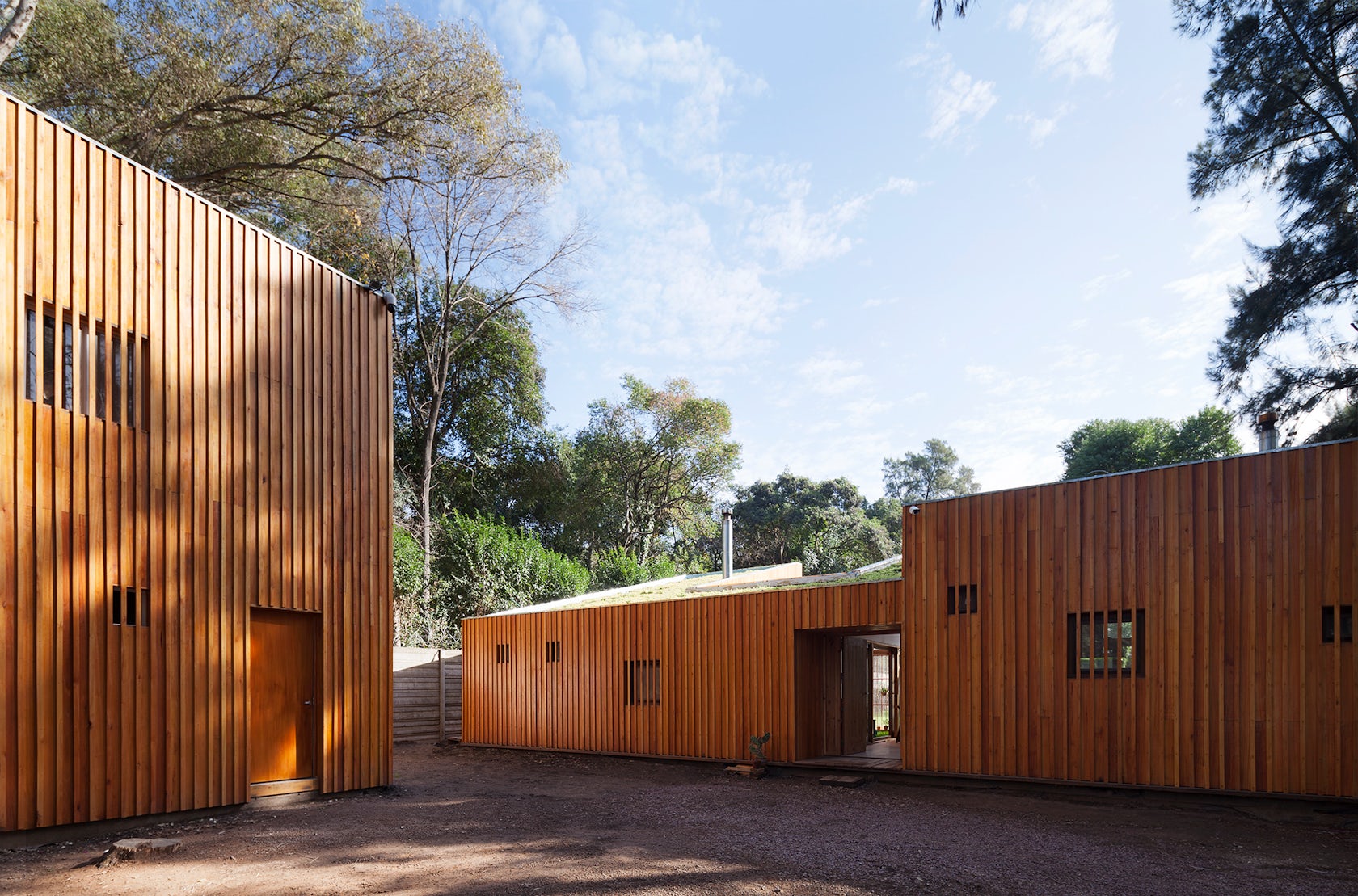
© IR arquitectura
R architecture is a cooperative platform created in 2008 by Luciano Intile and Andrés Rogers. Composed by architects and industrial designers trained in different academic and practical areas, this platform serves as an open, malleable, and symbiotic system. It is its multidisciplinary nature which allows it to address the integrated management of work. IR architecture makes focus on social, environmental and economic issues with the objective of creating urban, architectural and object-based models, responding to functional and aesthetic requirements self-imposed, seeking higher energy efficiency records. The harmonious relationship with users and their environment mobilizes this thinking applied to each stage of the process, from the choice of materials, construction systems to the function of the parts themselves.
Some of IR arquitectura’s most prominent projects include:
The following statistics helped IR arquitectura achieve 9th place in the 30 Best Architecture Firms in Argentina:
| Featured Projects |
5 |
| Total Projects |
6 |
8. RTN Arquitectos
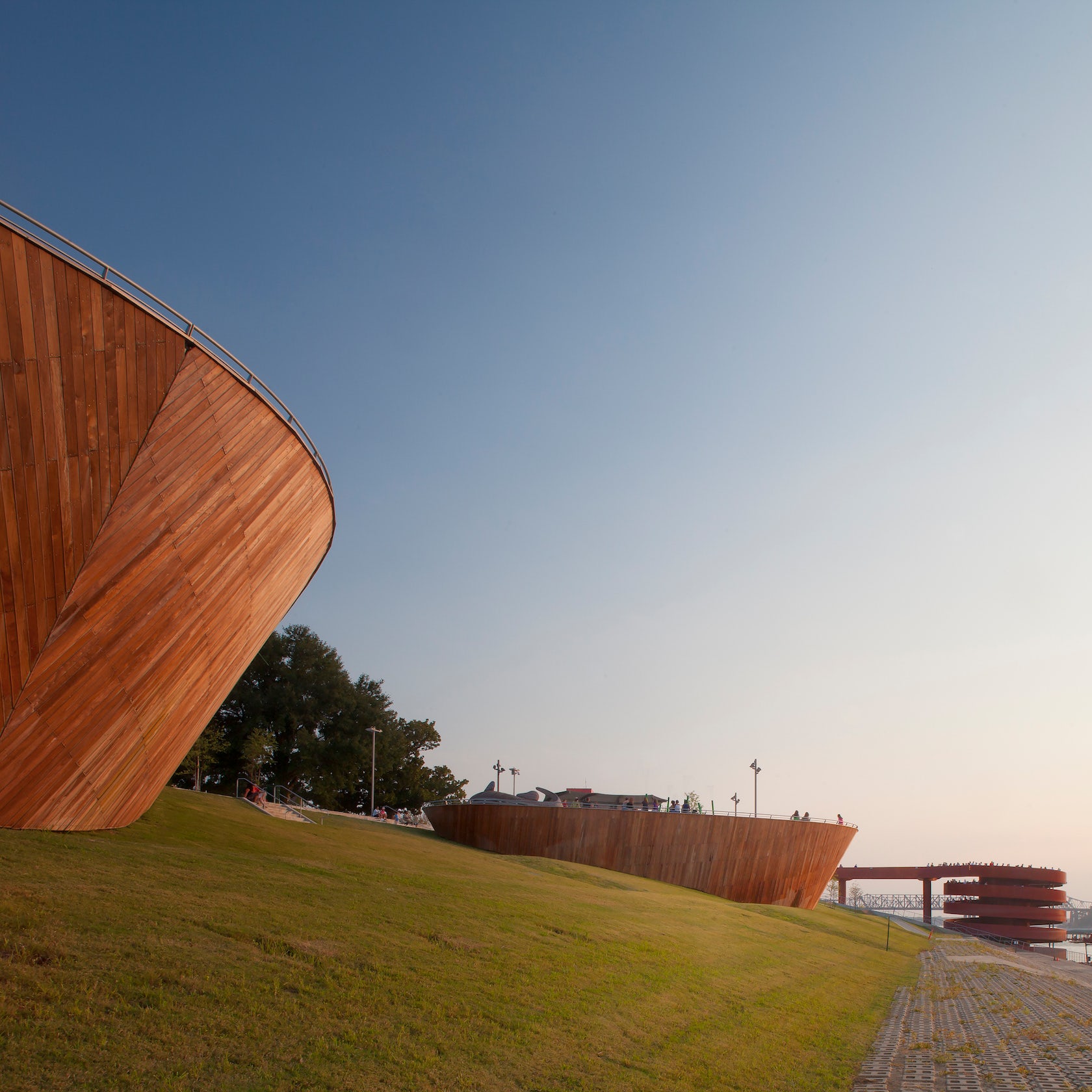
© Gary Kessel
Founded by Javier Rivarola, Gustavo Trosman and Ricardo Norton in 2000, RTN is an architectural and urban planning firm based in Buenos Aires, Argentina. The firm commits to high quality standards beginning with concept design phase up to construction documents. Our intent is to get involved in the overall process, even during construction phase, in order to maintain strict control over the final quality.
RTN develops projects locally and internationally.
Some of RTN Arquitectos’s most prominent projects include:
- Beale Street Landing, Memphis, United States
- Dashi, Buenos Aires, Argentina
- White and Gray House, Buenos Aires, Argentina
- MB House, Tigre, Argentina
- Ruiz Huidobro, Buenos Aires, Argentina
The following statistics helped RTN Arquitectos achieve 8th place in the 30 Best Architecture Firms in Argentina:
| A+Awards Winner |
1 |
| A+Awards Finalist |
1 |
| Featured Projects |
3 |
| Total Projects |
9 |
7. MSGSSV

© MSGSSV
MSGSSS is an architectural practice based in Buenos Aires with more than 50 years of professional experience. Through unexpected pathways we develop an architecture far away from imitative procedures, for away from repeating models. Multi-dimensional approaches, minor interventions and major projects all form part of our background and they are all handled with the same interest. Each and every problem is worthy of an in-depth search for the right solution, because the magic of architecture lies in the intensity and passion that go into it.
Some of MSGSSV’s most prominent projects include:
- HOUSE IN MARTINEZ, Martínez, Argentina
- Coca-Cola Headquarters, Buenos Aires, Argentina
- PRO.CRE.AR Buenos Aires Station Sector 10 , Buenos Aires, Argentina
- Campus La Calandria, Pilar, Argentina
- Paraguay Government Offices, Asunción, Paraguay
The following statistics helped MSGSSV achieve 7th place in the 32 Best Architecture Firms in Argentina:
| Featured Projects |
5 |
| Total Projects |
9 |
6. Hitzig Militello arquitectos
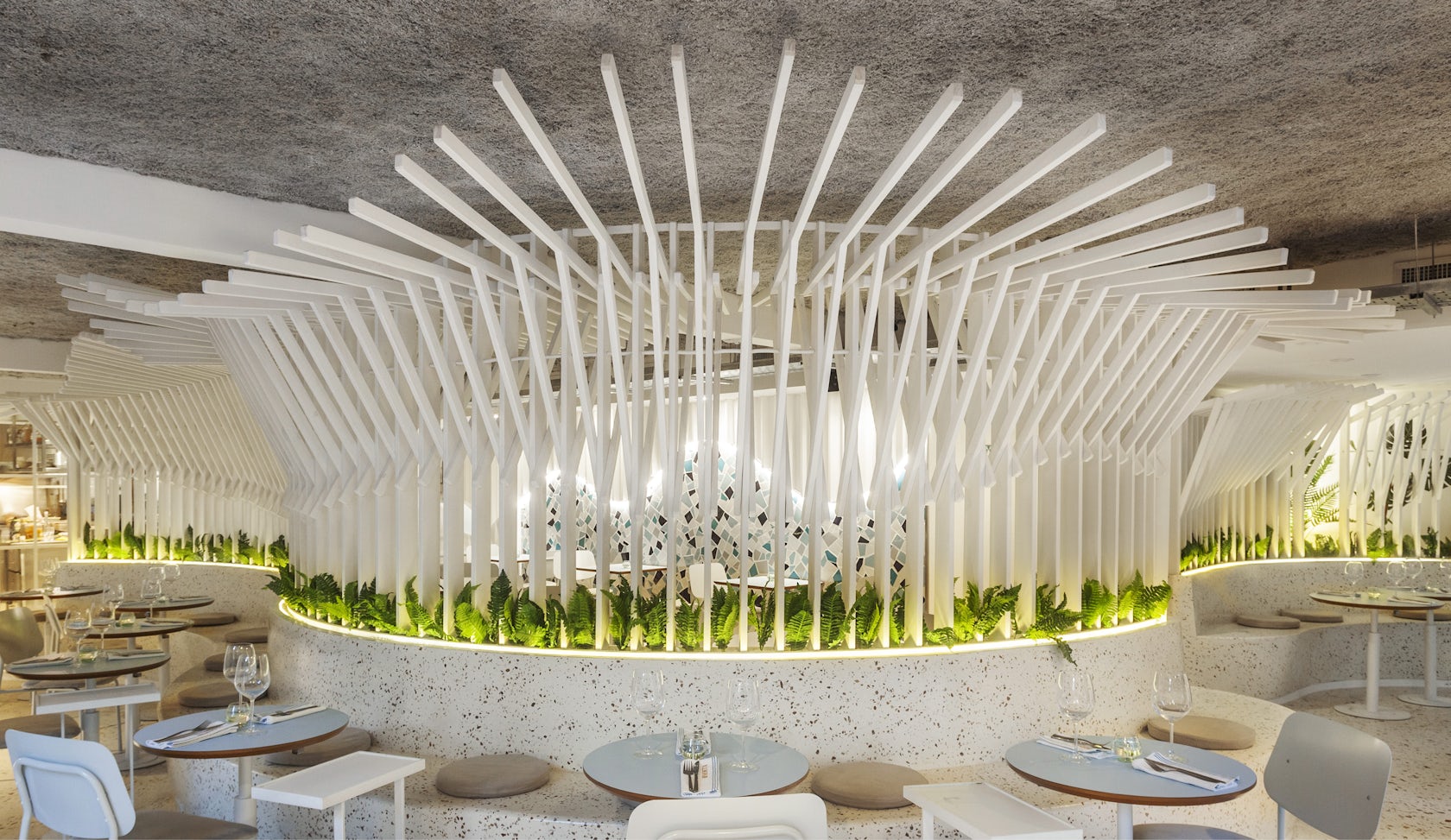
© Hitzig Militello arquitectos
We are an architectural firm which develops civil construction and interior design, according to the commission. We have a long experience in F&B, leisure and hospitality design, where we focus in generating creative concepts. We also take commissions of housing and multiple housing. The office counts with an integral team for each one of the phases required in the project, according to the commission, which works together with technical consultants and specialized suppliers.
Our philosophy is based on the idea of integral design. This means we merge aspects of a brand, use abstract concepts for its contextualization, work with artistic tools and visual communication, (archigraphy), and interior design.
Some of Hitzig Militello arquitectos’s most prominent projects include:
- Atelier Vilela, Buenos Aires, Argentina
- Office + House Luna, Buenos Aires, Argentina
- Goodsten, Martínez, Argentina
- Victoria Brown Bar & Restaurant, Buenos Aires, Argentina
- Art Gallery – Objeto A, Buenos Aires, Argentina
The following statistics helped Hitzig Militello arquitectos achieve 6th place in the 30 Best Architecture Firms in Argentina:
| A+Awards Finalist |
1 |
| Featured Projects |
4 |
| Total Projects |
26 |
5. Alric Galindez

© Alric Galindez
Alric Galindez began its activities in 1995, designing from the beginning different types of works with a special interest in the development of contemporary proposals. The firm has completed more than 250 works and projects of different scales and programs. With offices in Buenos Aires and San Carlos de Bariloche working together in the search for a proactive synergy in search of ideas.
Training and professional growth is of particular interest to the firm. Participation in national and international competitions and teaching at the University of Buenos Aires, as well as participation in exhibitions and conferences are part of this concern.
Some of Alric Galindez’s most prominent projects include:
- MD House , San Carlos de Bariloche, Argentina
- CS House , San Carlos de Bariloche, Argentina
- Vizu Jaus , San Carlos de Bariloche, Argentina
- RM House , Mar de Ajó, Argentina
- Dachas , San Carlos de Bariloche, Argentina
The following statistics helped Alric Galindez achieve 5th place in the 30 Best Architecture Firms in Argentina:
| Featured Projects |
6 |
| Total Projects |
8 |
Top image: MD House by Alric Galindez, San Carlos de Bariloche, Argentina
4. Estudio PK – Ignacio Pessagno & Lilian Kandus
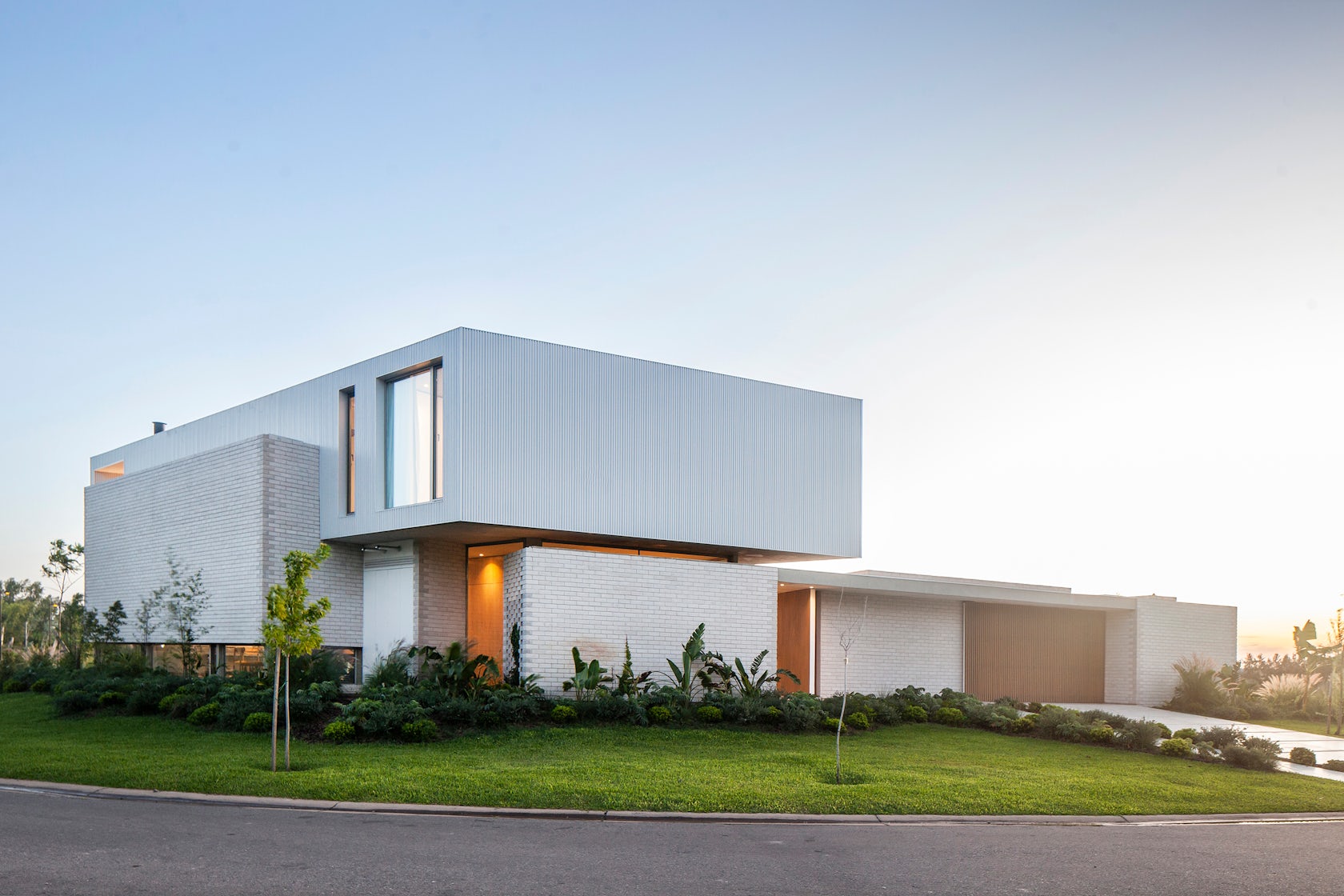
© Estudio PK – Ignacio Pessagno & Lilian Kandus
This architecture studio is oriented to the design, direction, and execution of works. Working as a team, they interpret the client’s needs through a different, global, and creative vision, which transforms project objectives into precise and uniquely efficient proposals, immersions in a real economic context. They follow up and evaluate throughout the creative process, select both in the project and in the operational technician, optimize and refine the results.
Some of Estudio PK – Ignacio Pessagno & Lilian Kandus’s most prominent projects include:
- Casa Nido, San Fernando Partido, Argentina
- Casa Tana, Buenos Aires, Argentina
- Casa L, La Costa, Buenos Aires, Argentina
- Graffiti House, Tigre, Argentina
- Casa Rampa, Belén de Escobar, Argentina
The following statistics helped Estudio PK – Ignacio Pessagno & Lilian Kandus achieve 4th place in the 30 Best Architecture Firms in Argentina:
| Featured Projects |
7 |
| Total Projects |
14 |
3. Estudio Galera
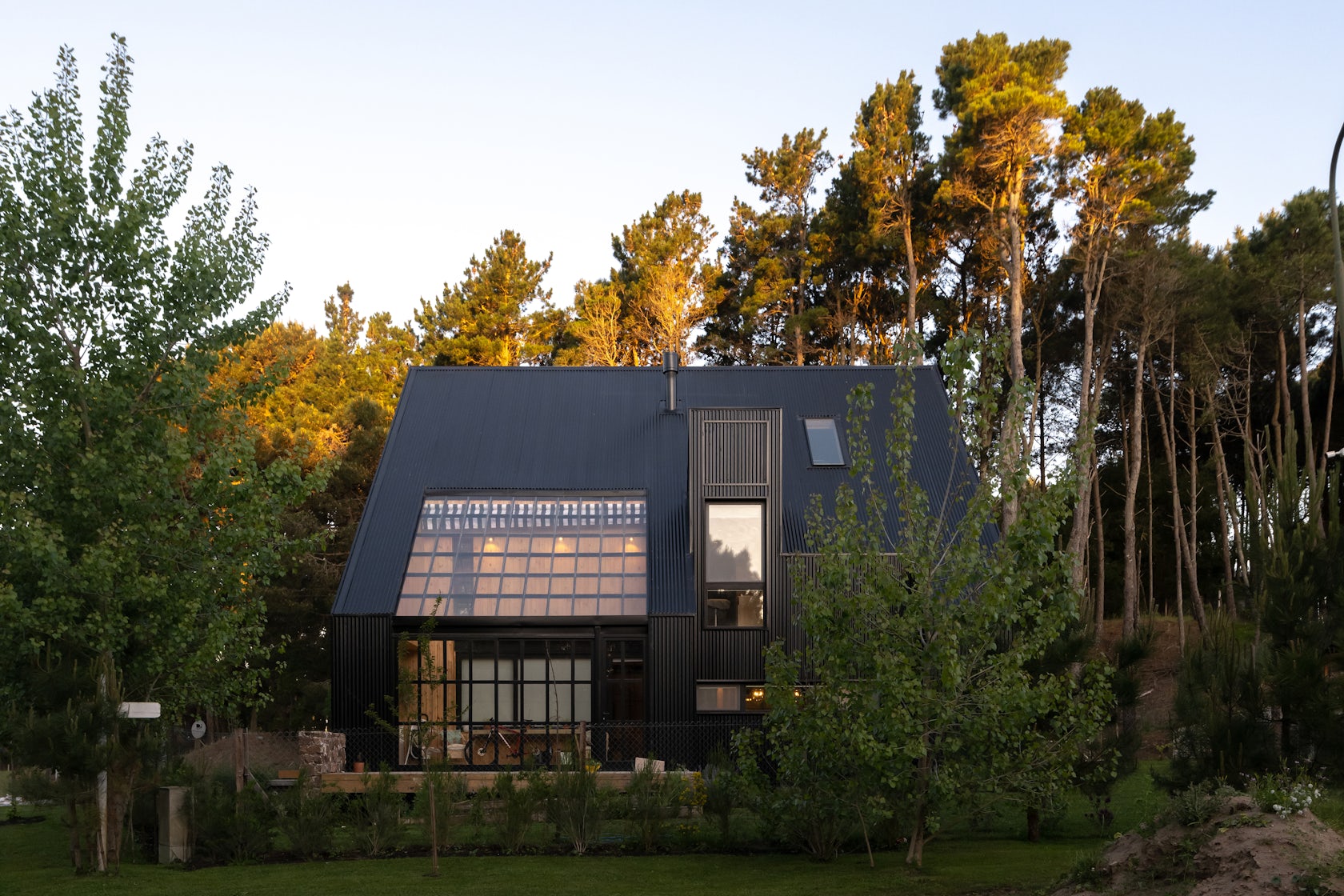
© Estudio Galera
Estudio Galera is dedicated to the design, management, and construction of architecture, providing complete solutions and appropriate responses to challenges. In this sense, the architectural studio becomes the right place to reformulate conventional issues related to architecture considering the environment, climate, economic, and personal factors that might affect those people who will inhabit those places.
The methodology consists of the collection of data and analysis of the problem from different points of view towards ensuring the best results. Thus, the teamwork allows orderly planning and optimization of the resources. The organization of management, documentation, and communication enables developments to be achieved in a timely manner. Cordiality, respect and personalize attention are key factors to enjoy the process. Therefore, the active participation of clients is essential so that the completion of projects can meet their expectations.
Some of Estudio Galera’s most prominent projects include:
- Casa AYYA, Pinamar, Argentina
- Casa RINCÓN, Ostende, Argentina
- Batin House, Pinamar, Argentina
- KVS House, La Esmeralda, Argentina
- Wanka House, Cariló, Argentina
The following statistics helped Estudio Galera achieve 3rd place in the 30 Best Architecture Firms in Argentina:
| Featured Projects |
11 |
| Total Projects |
17 |
2. Luciano Kruk Arquitectos
Luciano Kruk Arquitectos was founded in 2012 by Argentine architect Luciano Kruk. The practice is known for its residential designs.
Some of Luciano Kruk Arquitectos’s most prominent projects include:
- House in the Dune, La Costa Partido, Argentina
- S+J House, La Costa Partido, Argentina
- 10 House, Buenos Aires, Argentina
- House in the Trees, Buenos Aires, Argentina
- Casa Escobar, Buenos Aires, Argentina
The following statistics helped Luciano Kruk Arquitectos achieve 2nd place in the 30 Best Architecture Firms in Argentina:
| Featured Projects |
15 |
| Total Projects |
13 |
1. BAK Arquitectos
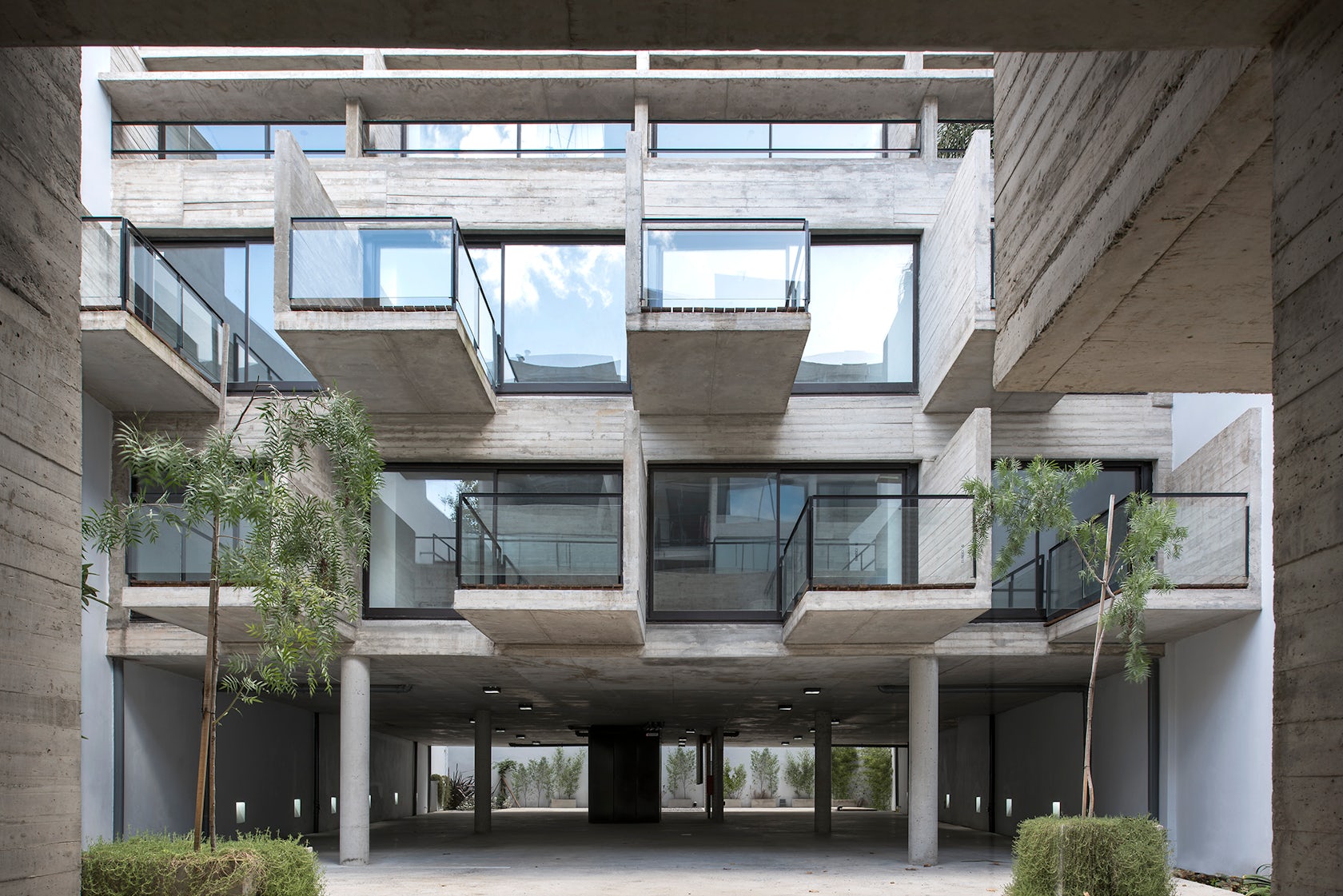
© BAK Arquitectos
BAK Arquitectos is an Argentine firm founded in 2000 by architects María Victoria Besonías, Guillermo de Almeida, and Luciano Kruk. The team believes that modern architecture should be flexible and responsive to the client’s wishes.
Some of BAK Arquitectos’s most prominent projects include:
- Casa Carassale, Buenos Aires, Argentina
- Casa Pedroso, Buenos Aires, Argentina
- Casa JD, Mar Azul, Argentina
- Casa en La Playa, Mar Azul, Argentina
- AV House, Mar Azul, Argentina
The following statistics helped BAK Arquitectos achieve 1st place in the 30 Best Architecture Firms in Argentina:
| Featured Projects |
14 |
| Total Projects |
13 |
Why Should I Trust Architizer’s Ranking?
With more than 30,000 architecture firms and over 130,000 projects within its database, Architizer is proud to host the world’s largest online community of architects and building product manufacturers. Its celebrated A+Awards program is also the largest celebration of architecture and building products, with more than 400 jurors and hundreds of thousands of public votes helping to recognize the world’s best architecture each year.
Architizer also powers firm directories for a number of AIA (American Institute of Architects) Chapters nationwide, including the official directory of architecture firms for AIA New York.

An example of a project page on Architizer with Project Award Badges highlighted
A Guide to Project Awards
The blue “”+”” badge denotes that a project has won a prestigious A+Award as described above. Hovering over the badge reveals details of the award, including award category, year, and whether the project won the jury or popular choice award.
The orange Project of the Day and yellow Featured Project badges are awarded by Architizer’s Editorial team, and are selected based on a number of factors. The following factors increase a project’s likelihood of being featured or awarded Project of the Day status:
- Project completed within the last 3 years
- A well written, concise project description of at least 3 paragraphs
- Architectural design with a high level of both functional and aesthetic value
- High quality, in focus photographs
- At least 8 photographs of both the interior and exterior of the building
- Inclusion of architectural drawings and renderings
- Inclusion of construction photographs
There are 7 Projects of the Day each week and a further 31 Featured Projects. Each Project of the Day is published on Facebook, Twitter and Instagram Stories, while each Featured Project is published on Facebook. Each Project of the Day also features in Architizer’s Weekly Projects Newsletter and shared with 170,000 subscribers.
We’re constantly look for the world’s best architects to join our community. If you would like to understand more about this ranking list and learn how your firm can achieve a presence on it, please don’t hesitate to reach out to us at editorial@architizer.com.
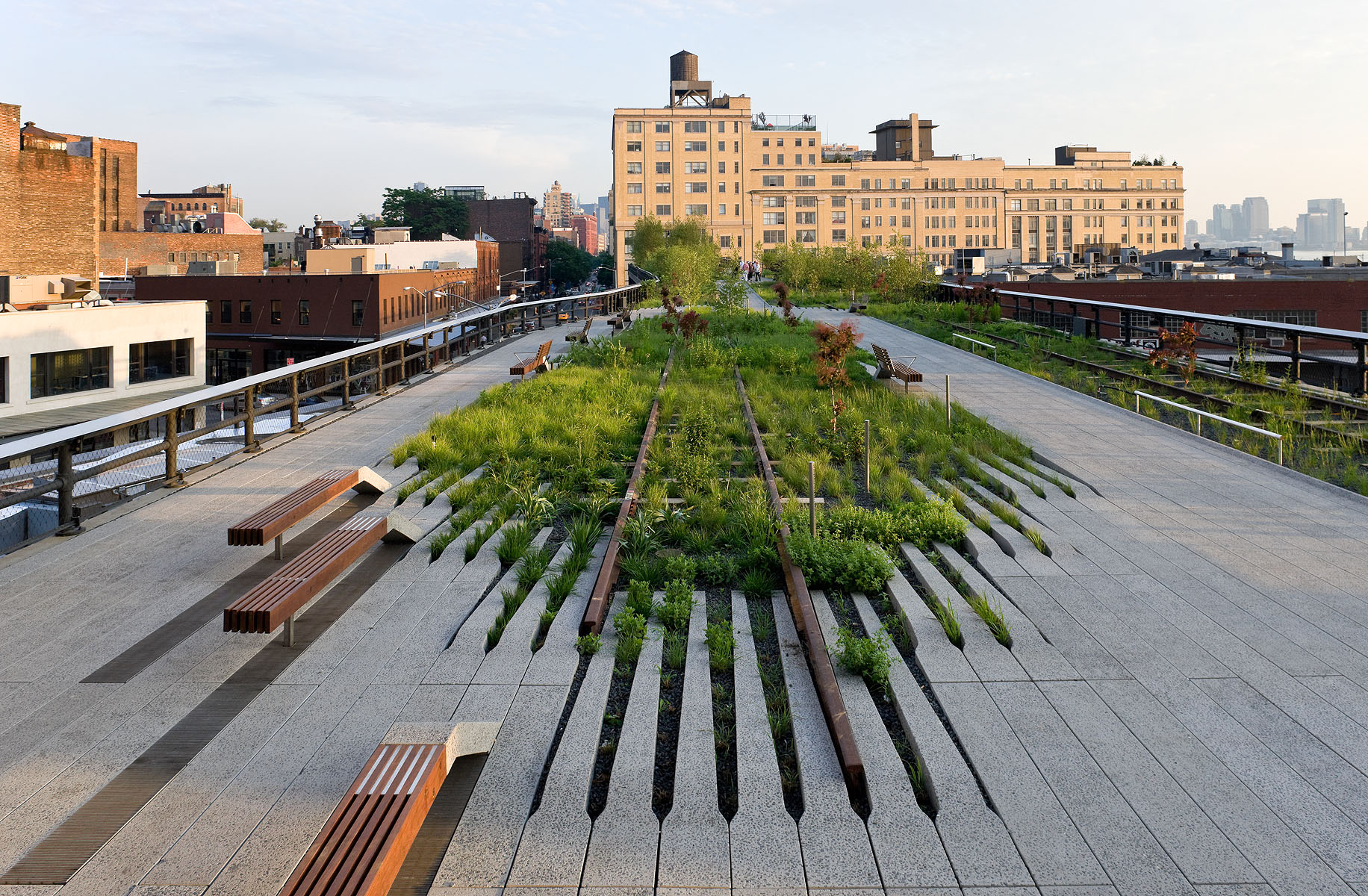
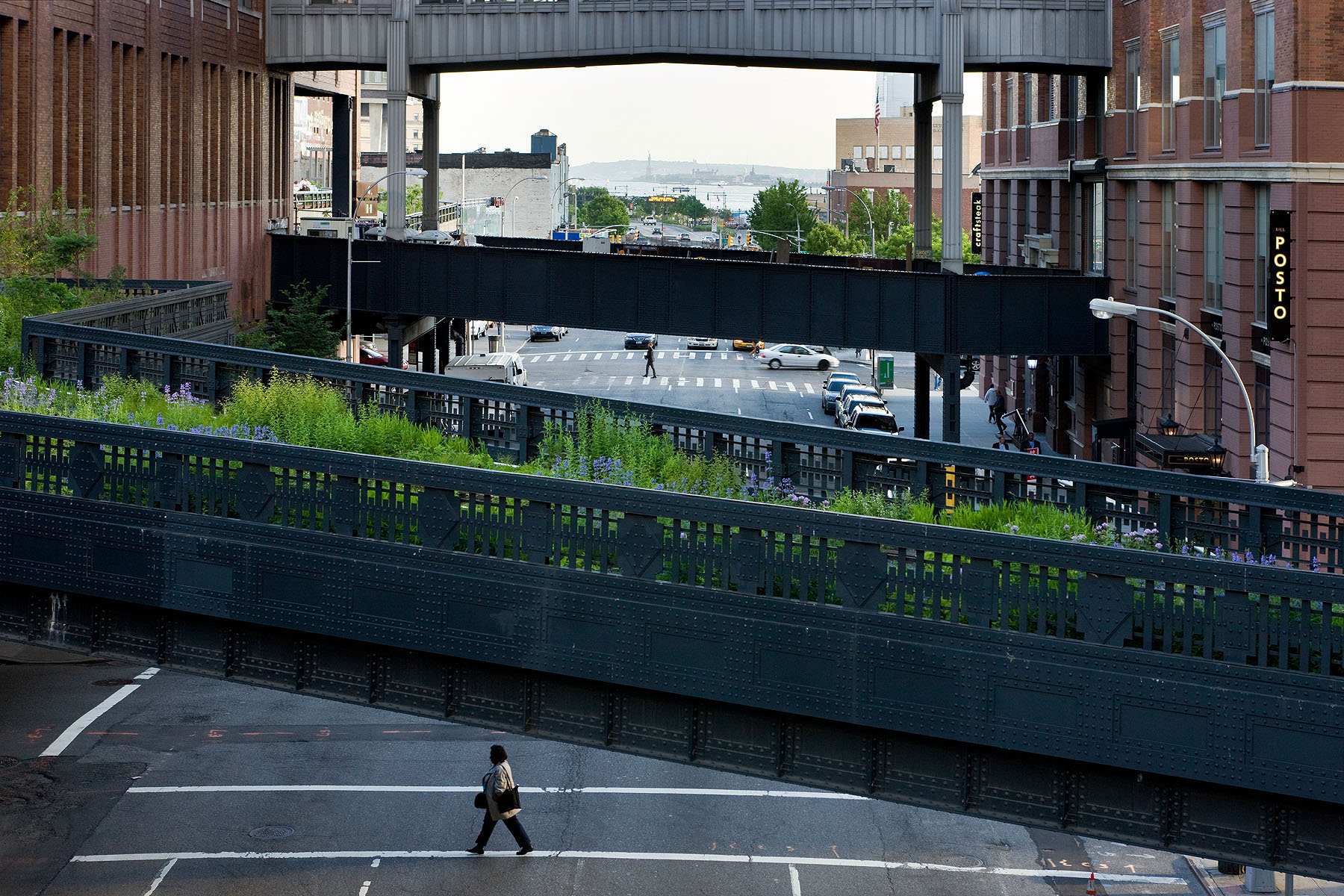 How can an abandoned railroad be reused by the citizens of New York City? Connecting the Meatpacking District with the Hudson Railyards, 1.5 miles (2.5 kilometers) of elevated rail tracks have been transformed into the High Line project: a public park that stands as an agricultural oasis amidst the franticness of the big city. Prior to the project’s realisation, the deserted railroad had already been “reclaimed” by nature. Consequently, when James Corner Field Operations and Diller Scofidio + Renfro designed the High Line they celebrated these natural diversities, by employing the strategy of “agri-tecture”. Irregular paving patterns and planting beds form a series of asymmetrical pathways, allowing the people of New York to experience the city through a different, more impromptu, type of lens.
How can an abandoned railroad be reused by the citizens of New York City? Connecting the Meatpacking District with the Hudson Railyards, 1.5 miles (2.5 kilometers) of elevated rail tracks have been transformed into the High Line project: a public park that stands as an agricultural oasis amidst the franticness of the big city. Prior to the project’s realisation, the deserted railroad had already been “reclaimed” by nature. Consequently, when James Corner Field Operations and Diller Scofidio + Renfro designed the High Line they celebrated these natural diversities, by employing the strategy of “agri-tecture”. Irregular paving patterns and planting beds form a series of asymmetrical pathways, allowing the people of New York to experience the city through a different, more impromptu, type of lens.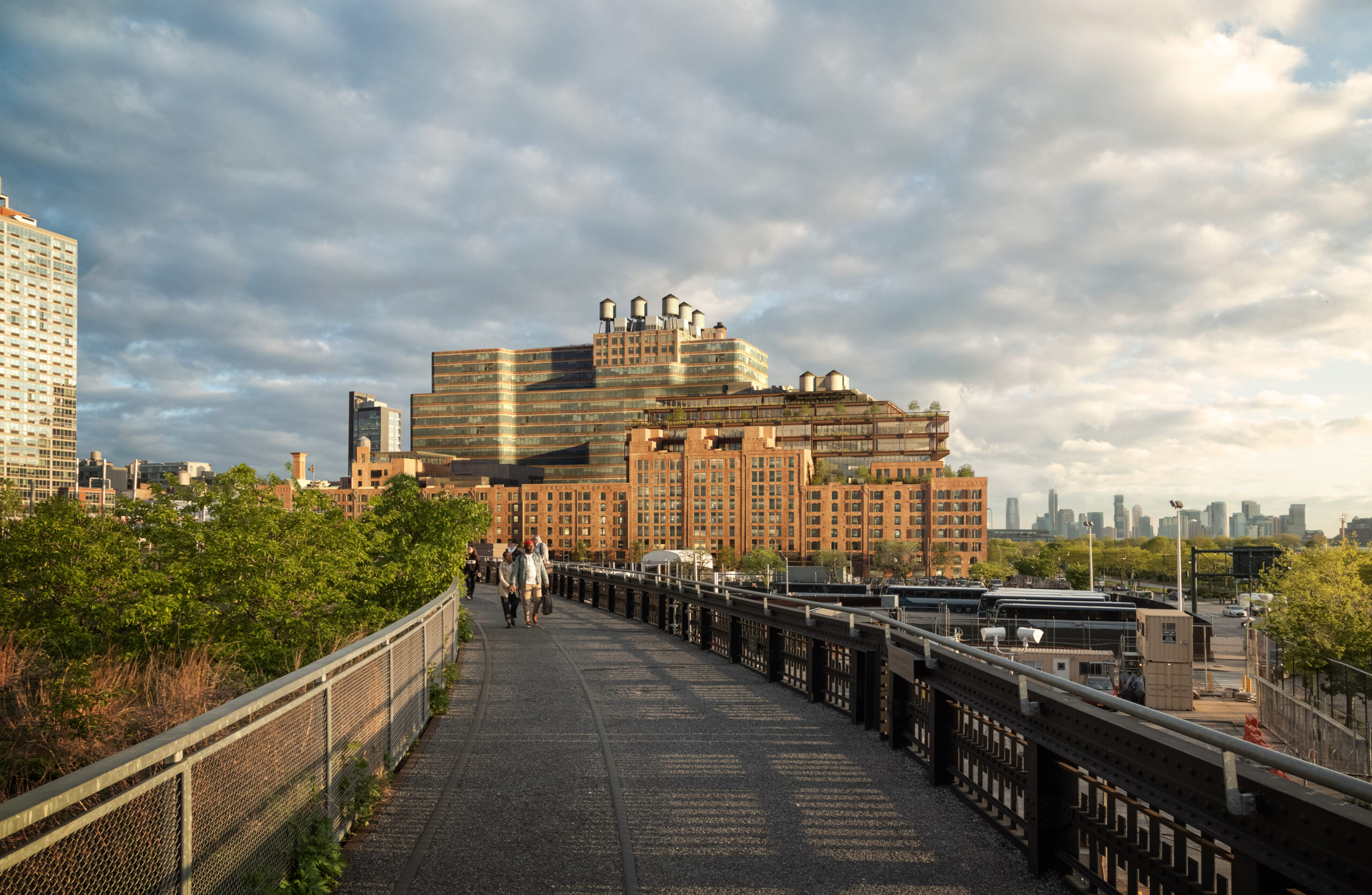
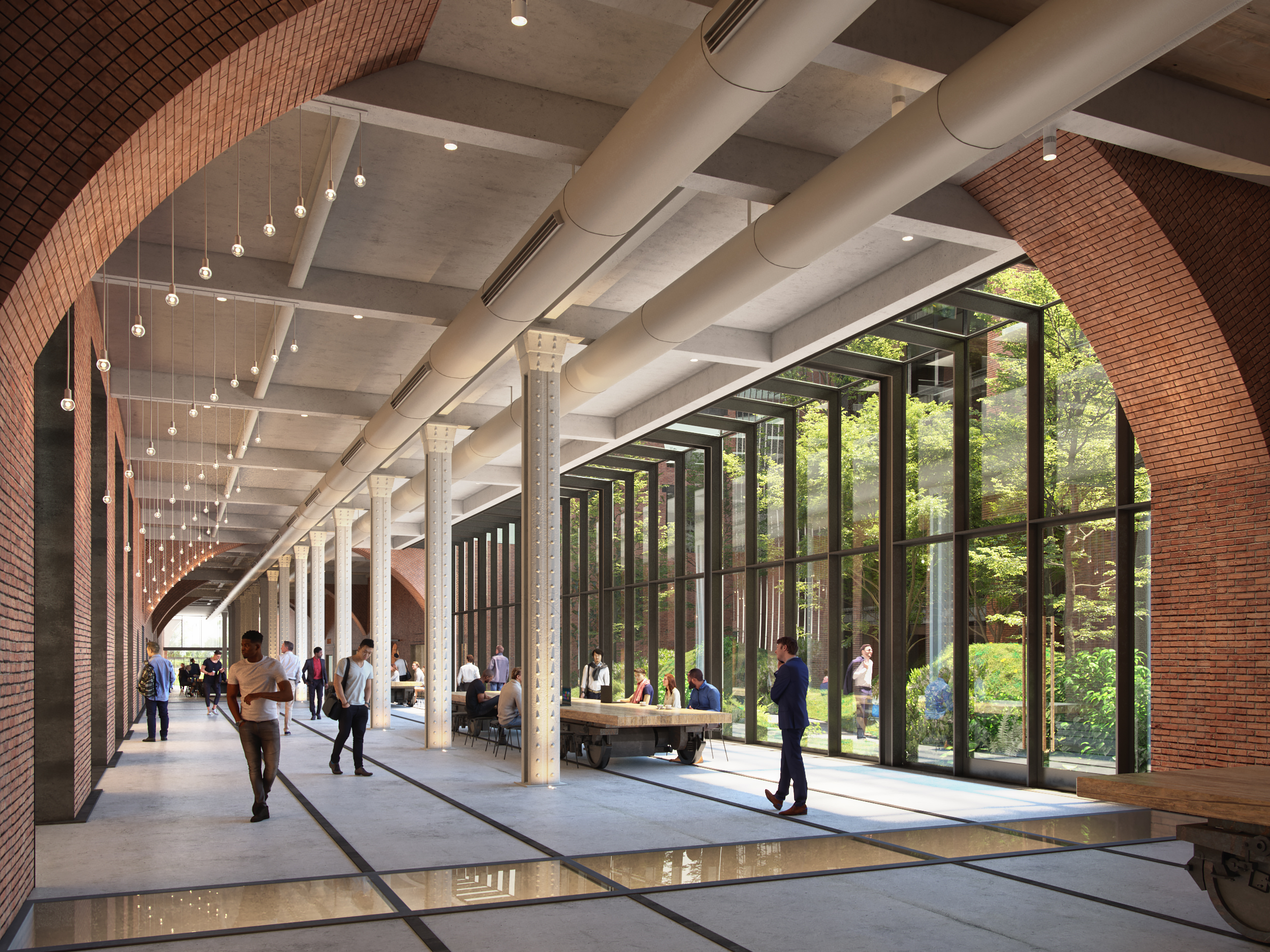 Built in 1891, the Terminal Warehouse is an iconic post-industrial ruin of New York. No longer needing the traditional warehouse in West Chelsea district, the Terminal Warehouse is gradually being transformed into a collection of biophilic office spaces. As part of their design strategy, COOKFOX Architects have preserved the building’s historic architectural typology and used its masonry structure as an infrastructure for supporting a series of gardens and green terraces. Additionally, through a set of rail tracks, the Terminal Warehouse is directly linked with Hudson river. The disregarded railroad becomes an opportunity for reuse and is transformed into a pedestrian route that reestablishes the link between city and water.
Built in 1891, the Terminal Warehouse is an iconic post-industrial ruin of New York. No longer needing the traditional warehouse in West Chelsea district, the Terminal Warehouse is gradually being transformed into a collection of biophilic office spaces. As part of their design strategy, COOKFOX Architects have preserved the building’s historic architectural typology and used its masonry structure as an infrastructure for supporting a series of gardens and green terraces. Additionally, through a set of rail tracks, the Terminal Warehouse is directly linked with Hudson river. The disregarded railroad becomes an opportunity for reuse and is transformed into a pedestrian route that reestablishes the link between city and water.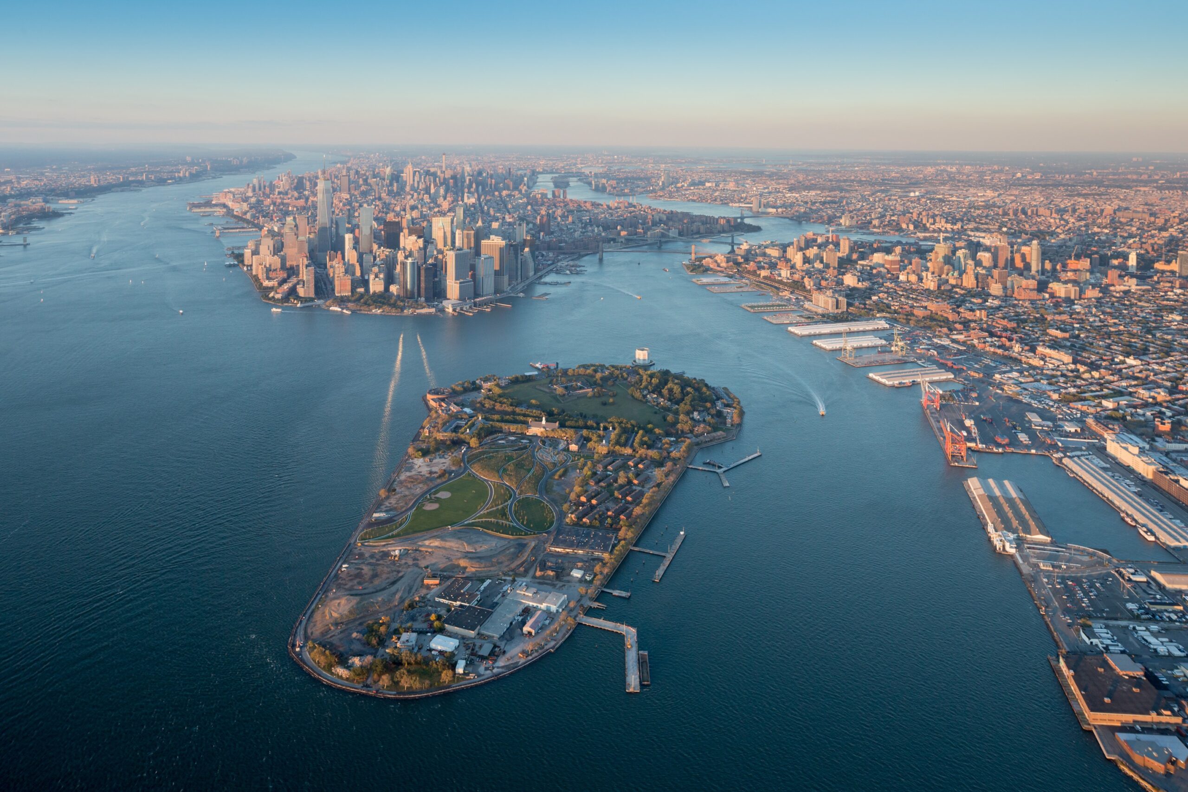
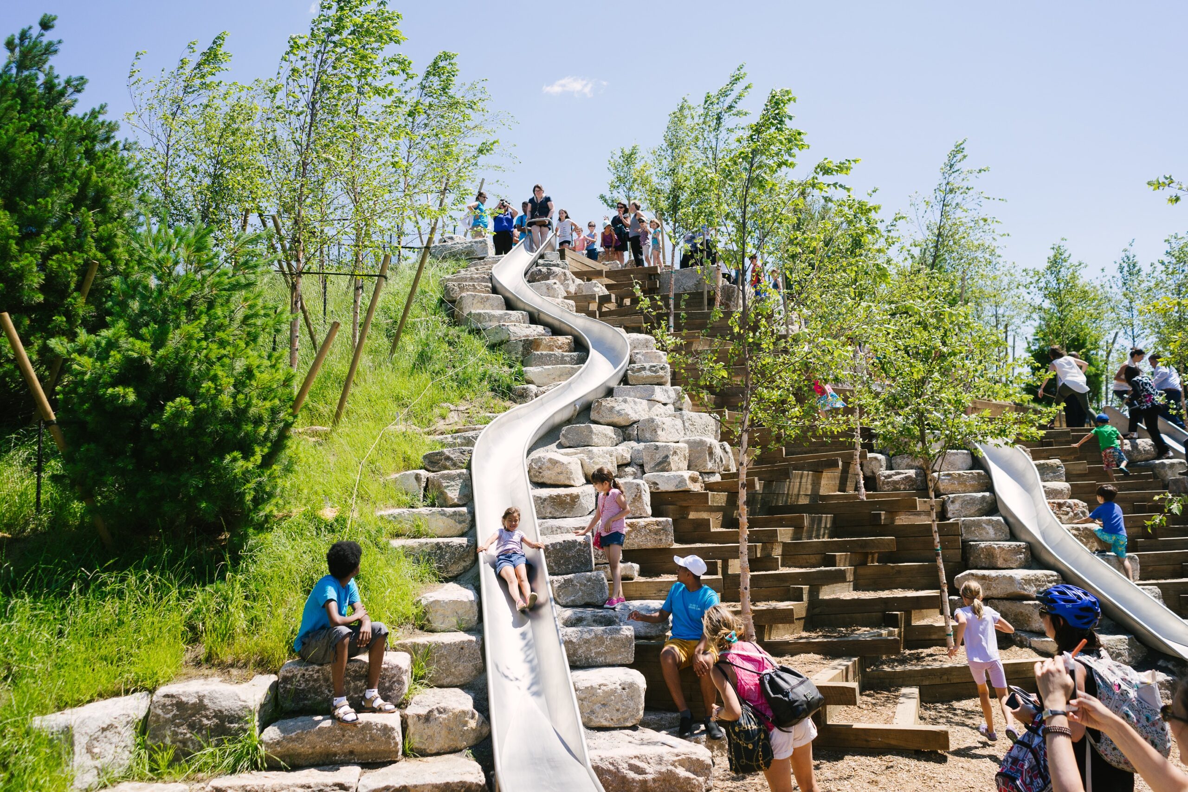
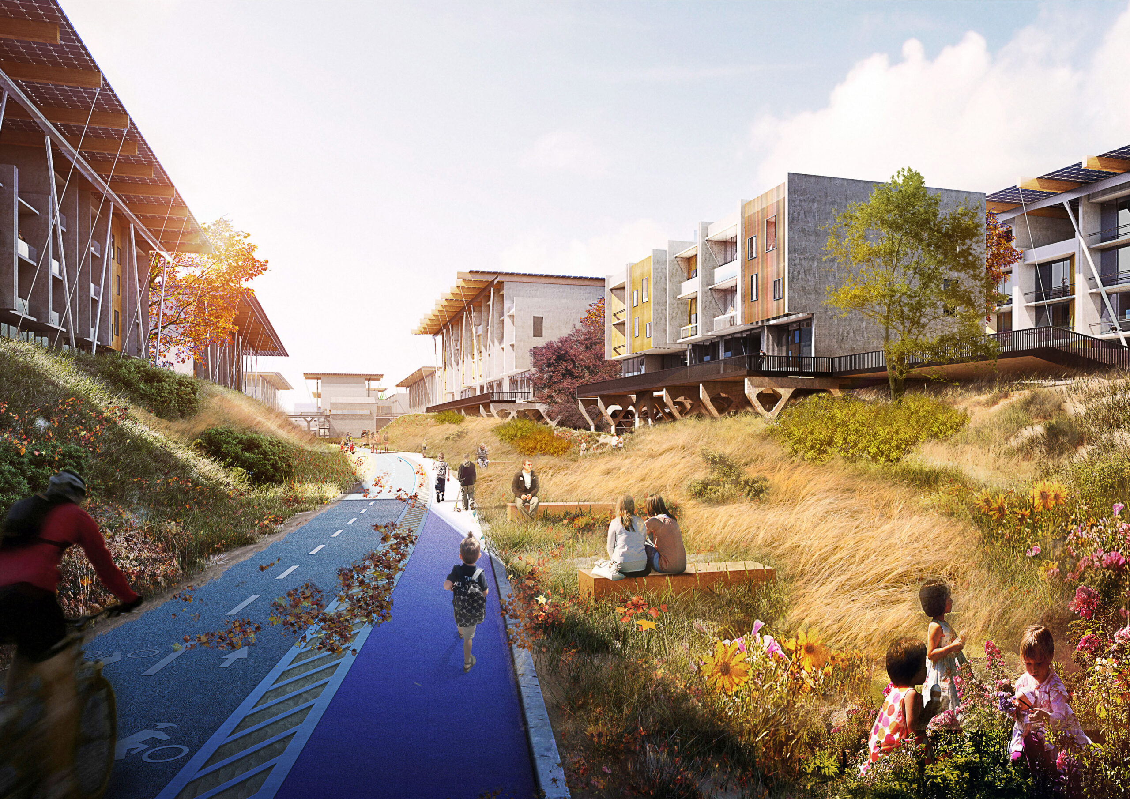
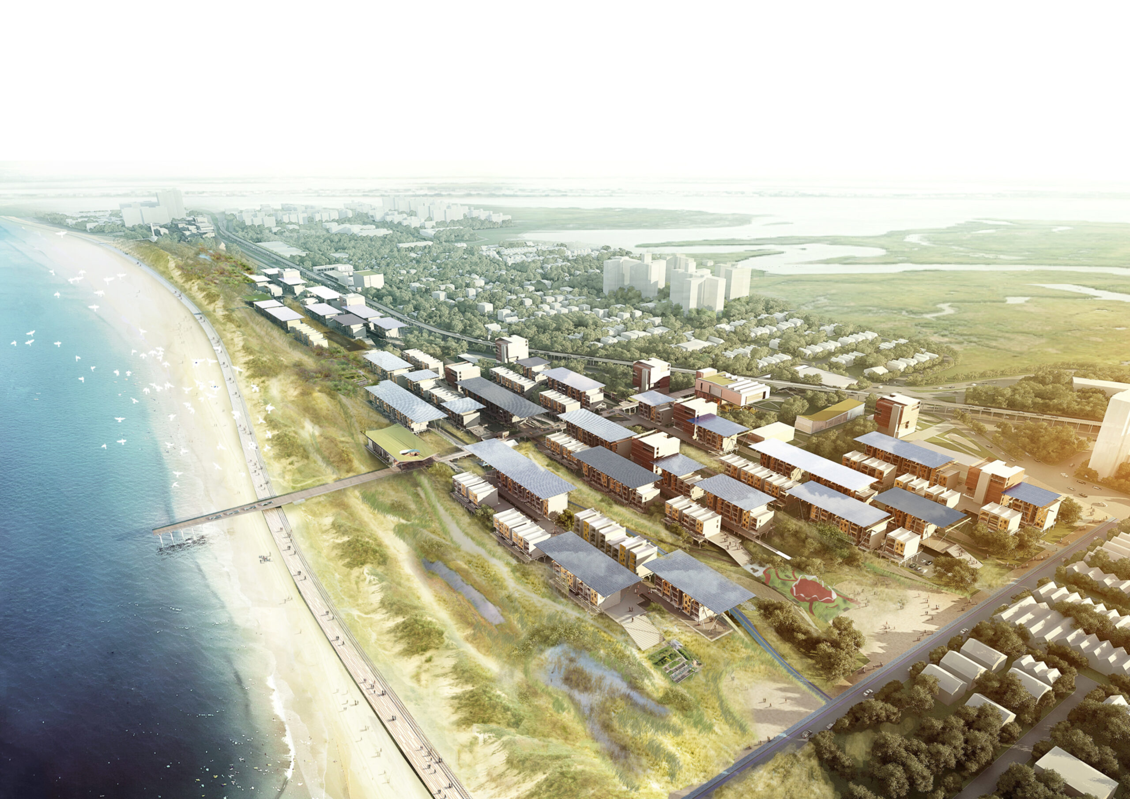 Located in a beach-front site in the Rockaways, the F.R.E.D. proposal introduces a new type of pairing between nature and infrastructure. Ennead Architects used the iconic Row House typology and the local sand dunes as the two components for designing a resilient infrastructure system. Their aim was to create a flexible strategy, which could be easily repurposed for other waterfront sites with the same characteristics and expand upon the research on “infrastructuring nature”.
Located in a beach-front site in the Rockaways, the F.R.E.D. proposal introduces a new type of pairing between nature and infrastructure. Ennead Architects used the iconic Row House typology and the local sand dunes as the two components for designing a resilient infrastructure system. Their aim was to create a flexible strategy, which could be easily repurposed for other waterfront sites with the same characteristics and expand upon the research on “infrastructuring nature”.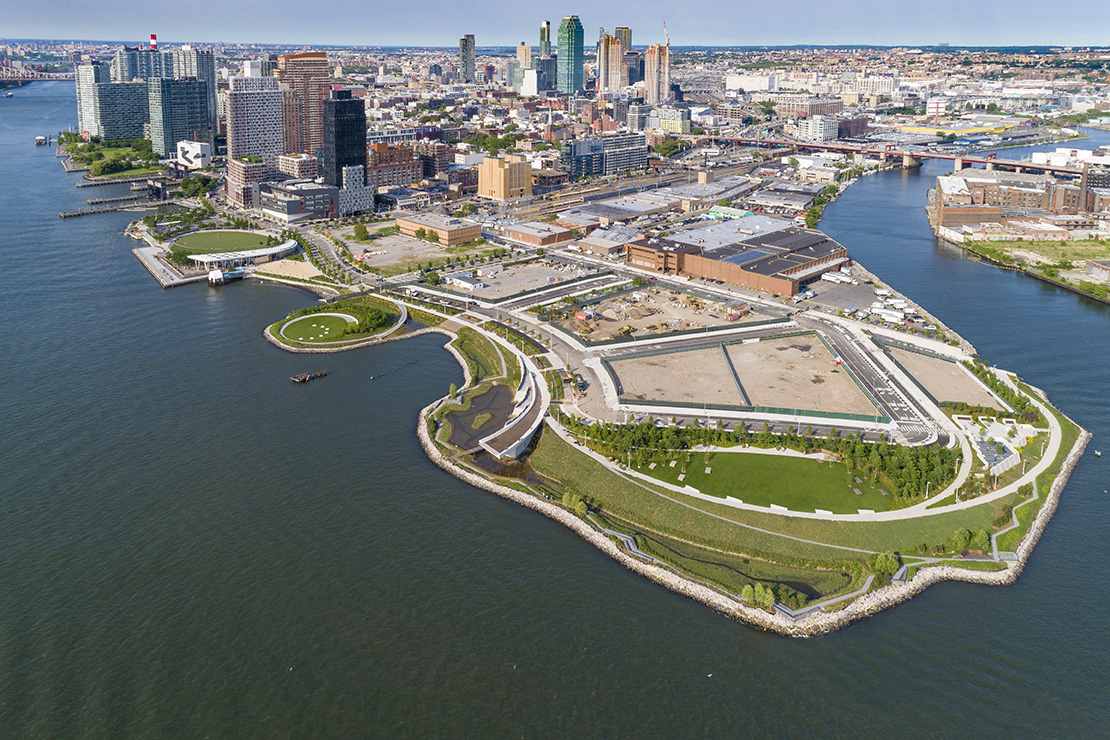
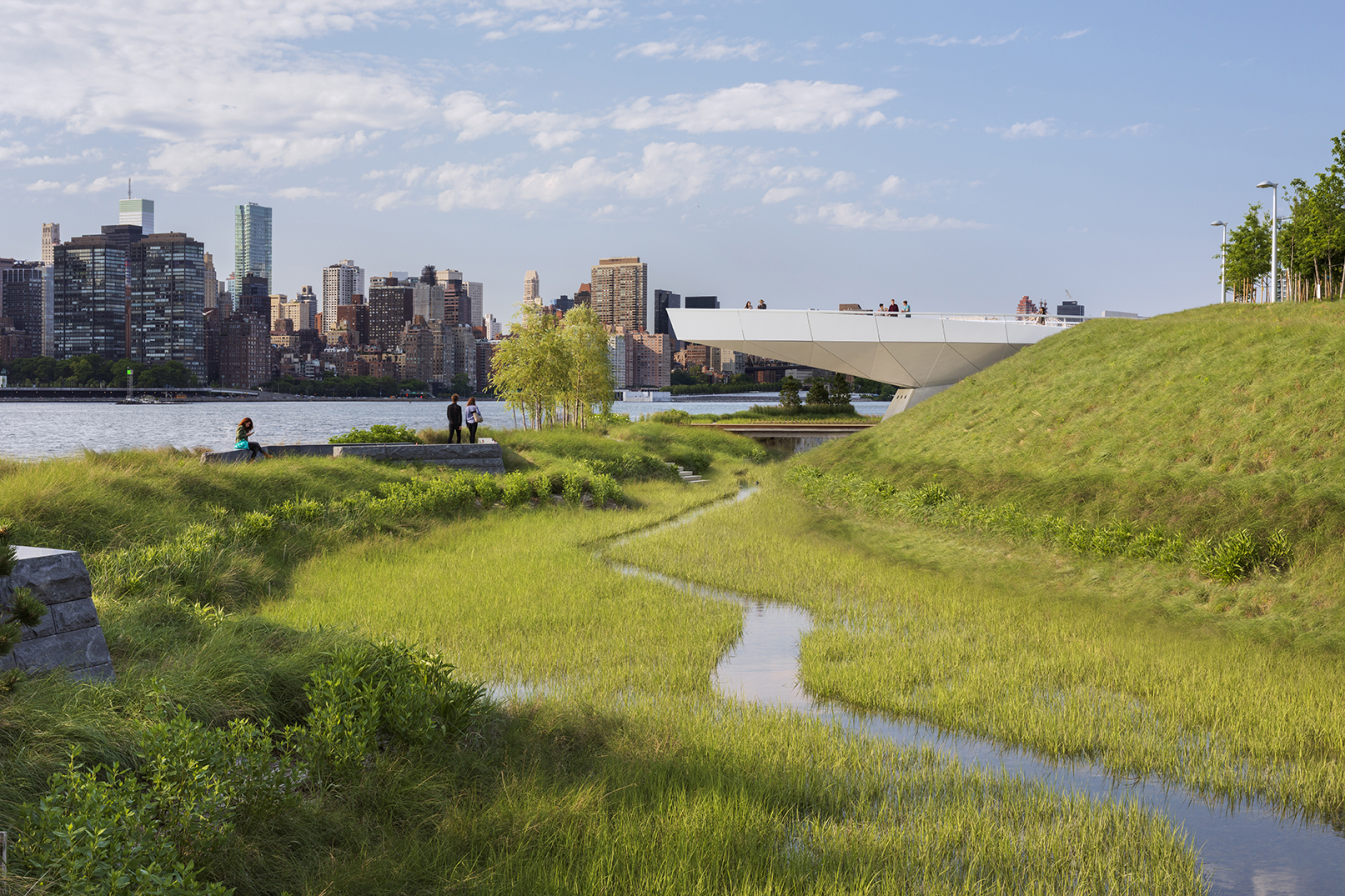 For two hundred years, Hunter’s Point was a series of wetlands on the East river. Later on, the site was turned into an industrial hub and rail station. Eventually, it was diminished to a post-industrial ruin filled with decaying piers and steep landfills, inaccessible to the wider public. Finally, in 2018 it became one of the most transformative and ecologically driven projects in the city. A coastal park, a footbridge, a cantilevered overlook and even a landfill peninsula transformed what used to be an empty industrial site into an adaptable infrastructural system that reinvented the once iconic water edge.
For two hundred years, Hunter’s Point was a series of wetlands on the East river. Later on, the site was turned into an industrial hub and rail station. Eventually, it was diminished to a post-industrial ruin filled with decaying piers and steep landfills, inaccessible to the wider public. Finally, in 2018 it became one of the most transformative and ecologically driven projects in the city. A coastal park, a footbridge, a cantilevered overlook and even a landfill peninsula transformed what used to be an empty industrial site into an adaptable infrastructural system that reinvented the once iconic water edge.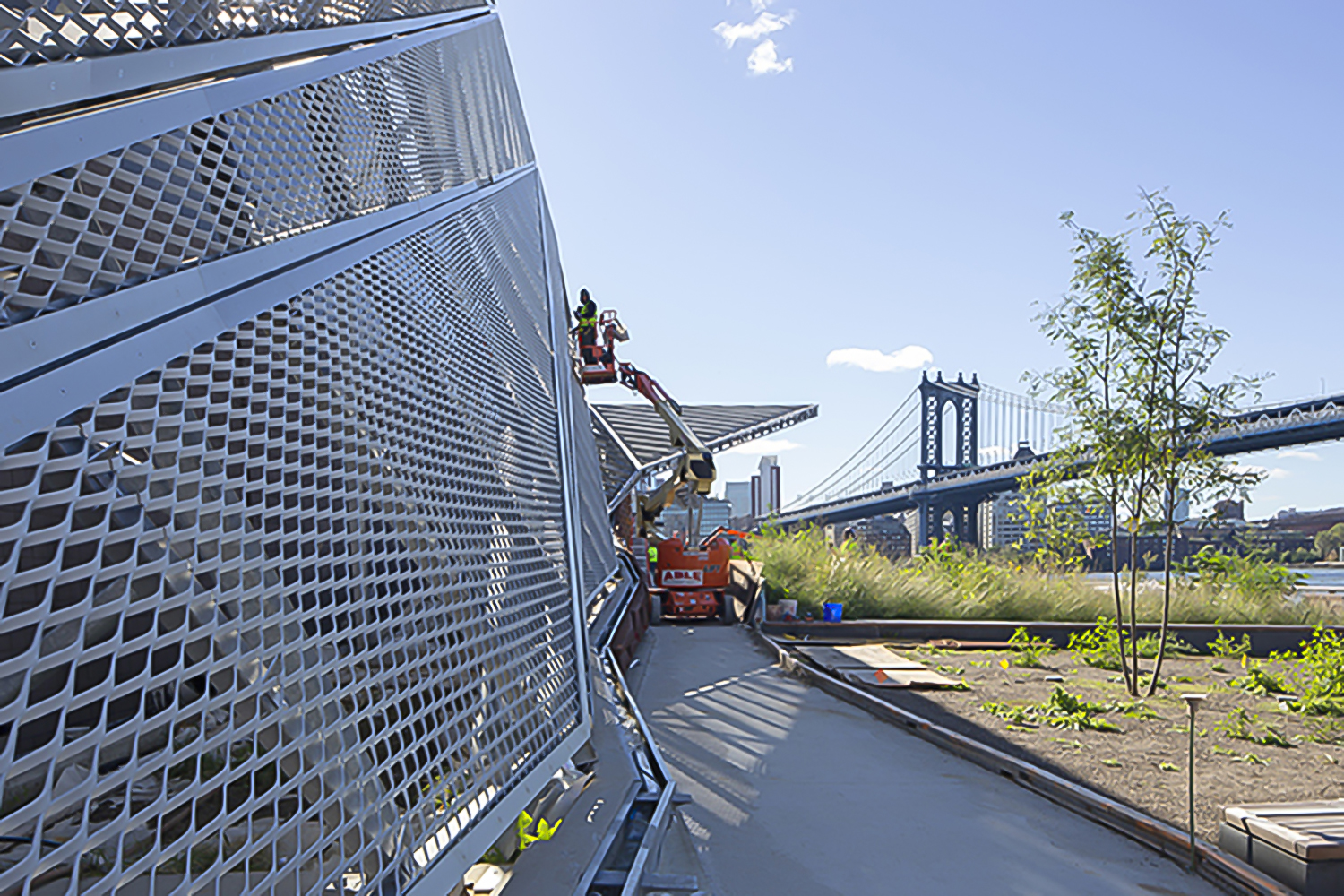
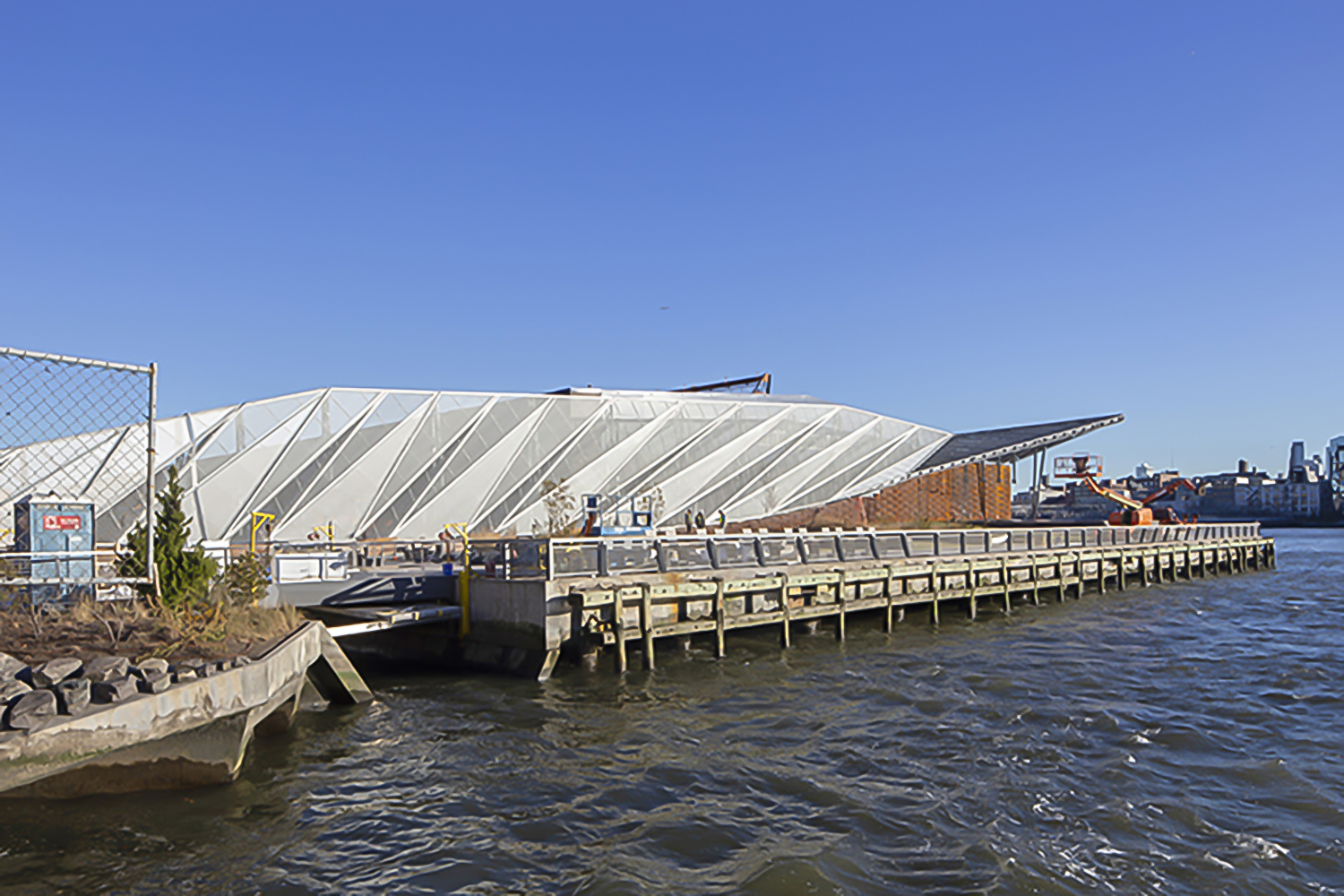 Enclosed by the Hudson and East rivers, the island of Manhattan is naturally surrounded by many raw, uninviting concrete piers. Fortunately, the Pier 35 proposal transformed one of these flat blocks of artificial land into a much needed esplanade project. Pier 35 is literary “infrastructuring nature”. It consists of a folded landscape that gradually slopes down to the surface of the water. Its crinkled form interacts with the varying tidal currents, while replicating the physical characteristics of the East river shoreline. Above the water, a series of landscape lawns, dunes and inclined plant-covered screens form pedestrian walkways filled with vantage points towards Brooklyn and Manhattan bridge.
Enclosed by the Hudson and East rivers, the island of Manhattan is naturally surrounded by many raw, uninviting concrete piers. Fortunately, the Pier 35 proposal transformed one of these flat blocks of artificial land into a much needed esplanade project. Pier 35 is literary “infrastructuring nature”. It consists of a folded landscape that gradually slopes down to the surface of the water. Its crinkled form interacts with the varying tidal currents, while replicating the physical characteristics of the East river shoreline. Above the water, a series of landscape lawns, dunes and inclined plant-covered screens form pedestrian walkways filled with vantage points towards Brooklyn and Manhattan bridge.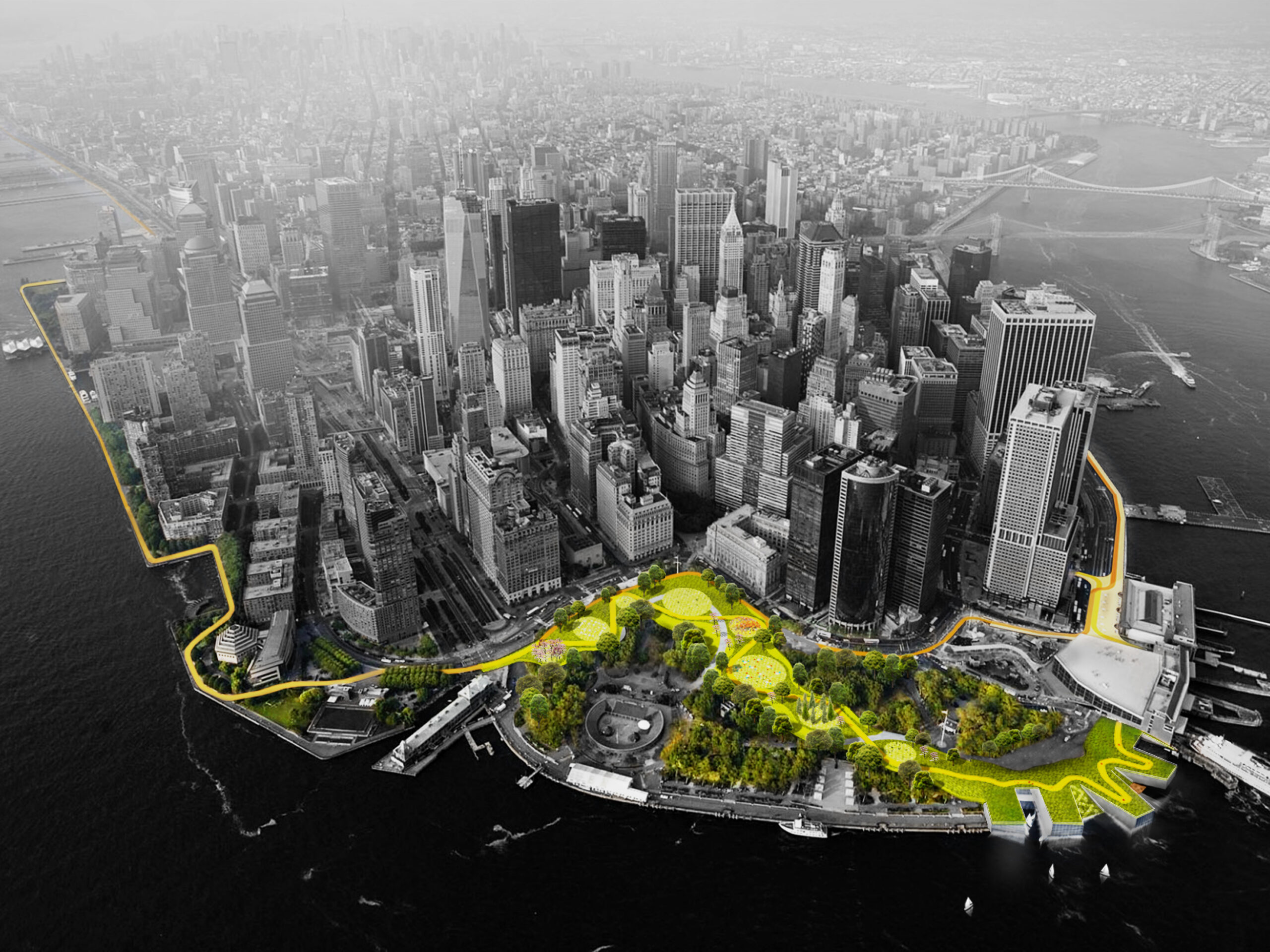
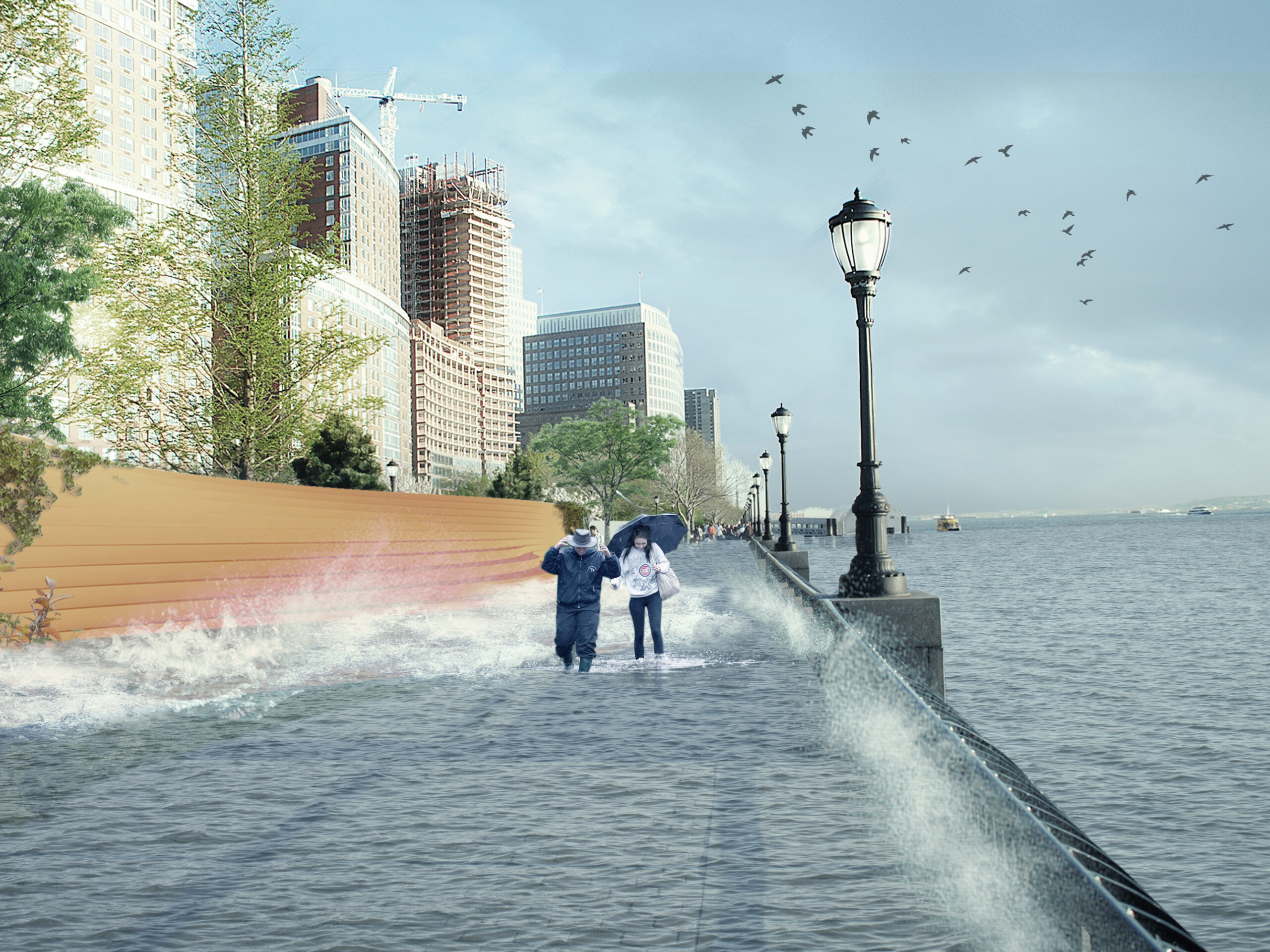 Also known as “The Big U,” this conceptual 10-mile-long (16 kilometer) protective ribbon around Manhattan was imagined in the wake of Superstorm Sandy. Ultimately, it was deemed unfit to respond to the challenging weather conditions that increasingly threaten the city. Subsequently, the Dryline is a project that redesigns lower Manhattan’s water edge, proposing a series of components that will aid to both the physical and social infrastructure requirements of the neighboring districts. More specifically, the project consist of a continuous protective element that also operates as playful street furniture, an elevated pathway and finally, a series of overarching greenways. In short, the Dryline project has essentially become the blueprint for effectively designing social as well as physical infrastructure strategies for coastal cities, providing new insights for “infra structuring nature” practices.
Also known as “The Big U,” this conceptual 10-mile-long (16 kilometer) protective ribbon around Manhattan was imagined in the wake of Superstorm Sandy. Ultimately, it was deemed unfit to respond to the challenging weather conditions that increasingly threaten the city. Subsequently, the Dryline is a project that redesigns lower Manhattan’s water edge, proposing a series of components that will aid to both the physical and social infrastructure requirements of the neighboring districts. More specifically, the project consist of a continuous protective element that also operates as playful street furniture, an elevated pathway and finally, a series of overarching greenways. In short, the Dryline project has essentially become the blueprint for effectively designing social as well as physical infrastructure strategies for coastal cities, providing new insights for “infra structuring nature” practices.
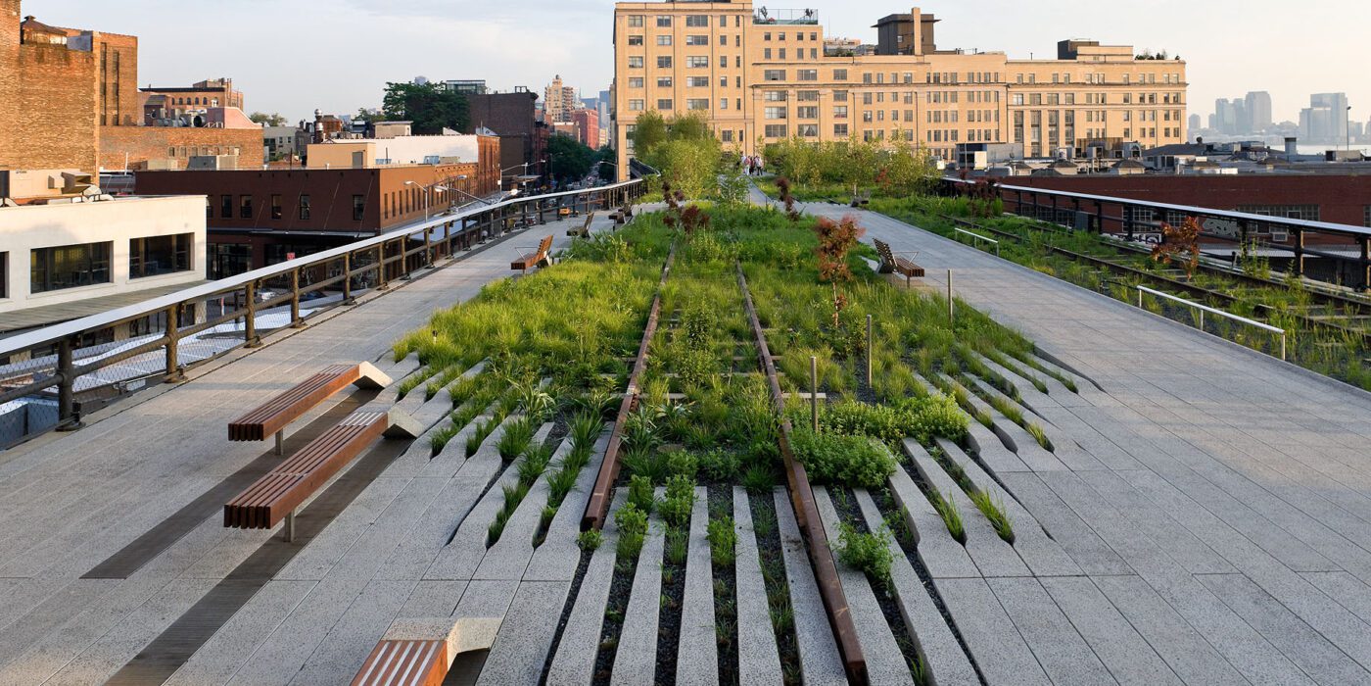
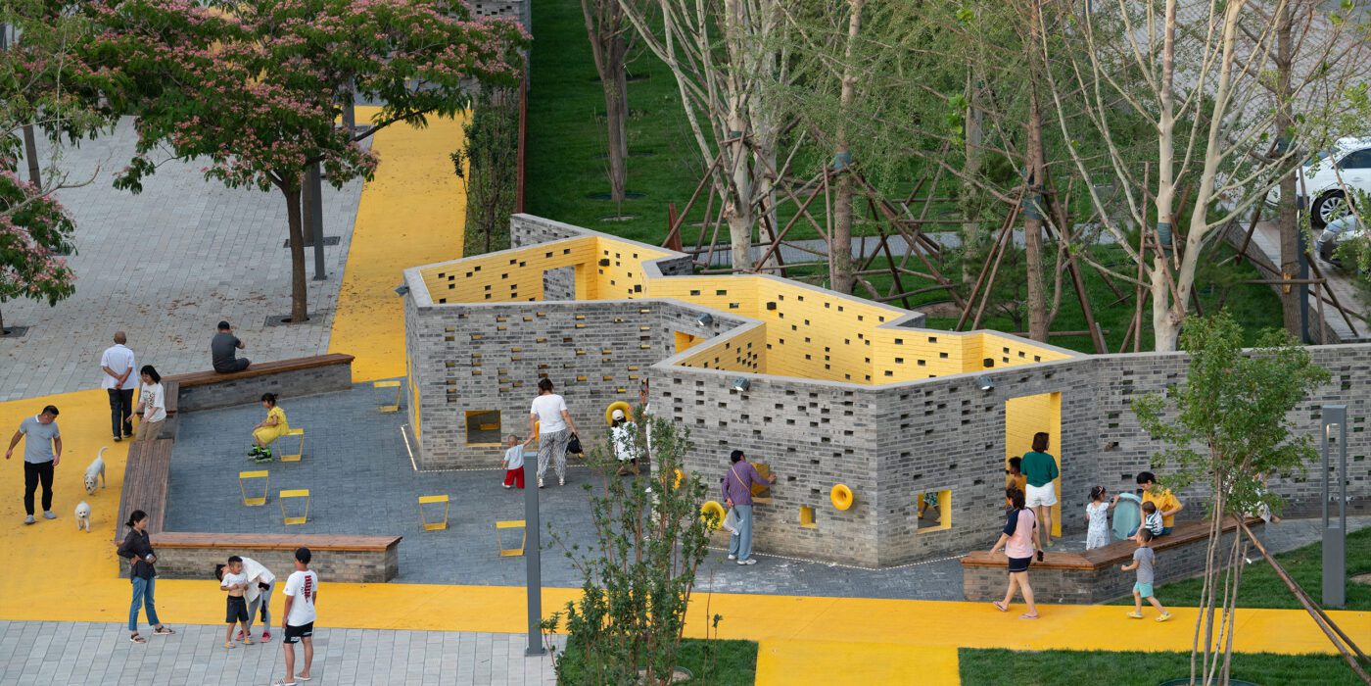
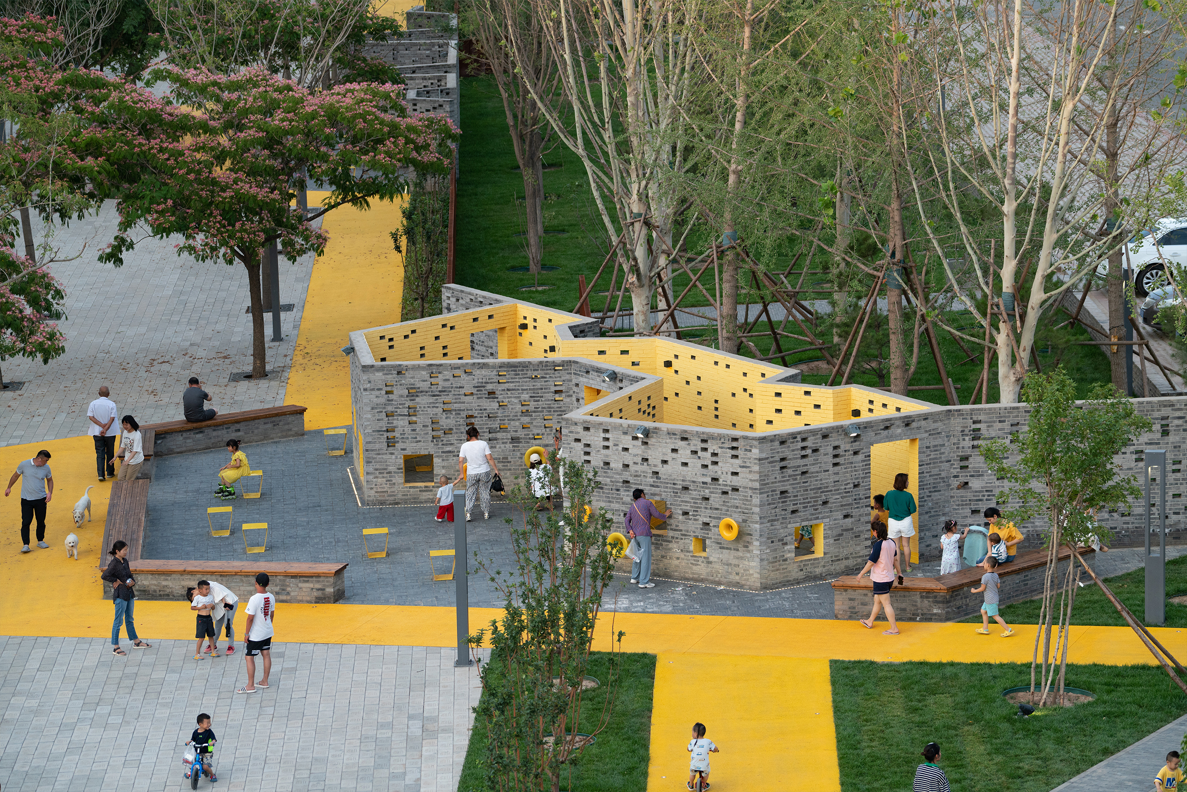
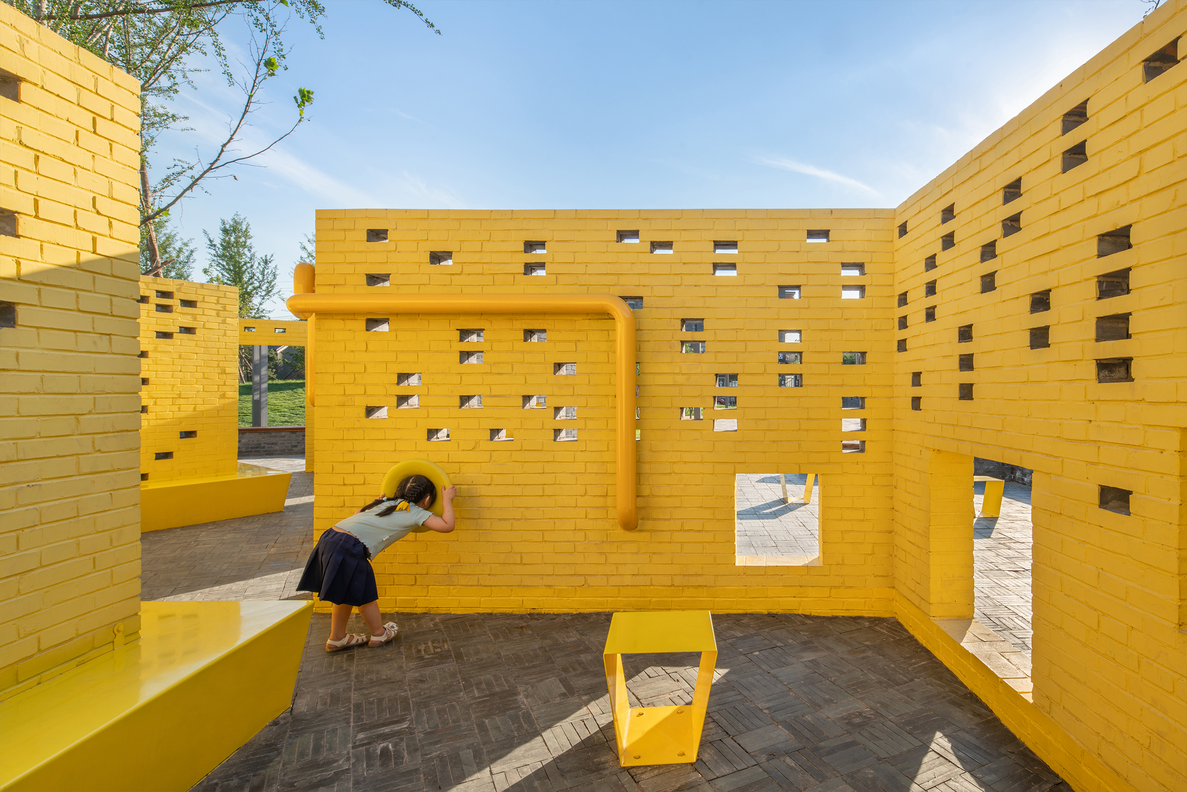 Situated in the vibrant art village of Songzhuang, this park was specifically designed to cater to the diverse needs of both artists and the local population. Color plays a pivotal role in capturing attention and creating an inviting atmosphere within the park.
Situated in the vibrant art village of Songzhuang, this park was specifically designed to cater to the diverse needs of both artists and the local population. Color plays a pivotal role in capturing attention and creating an inviting atmosphere within the park.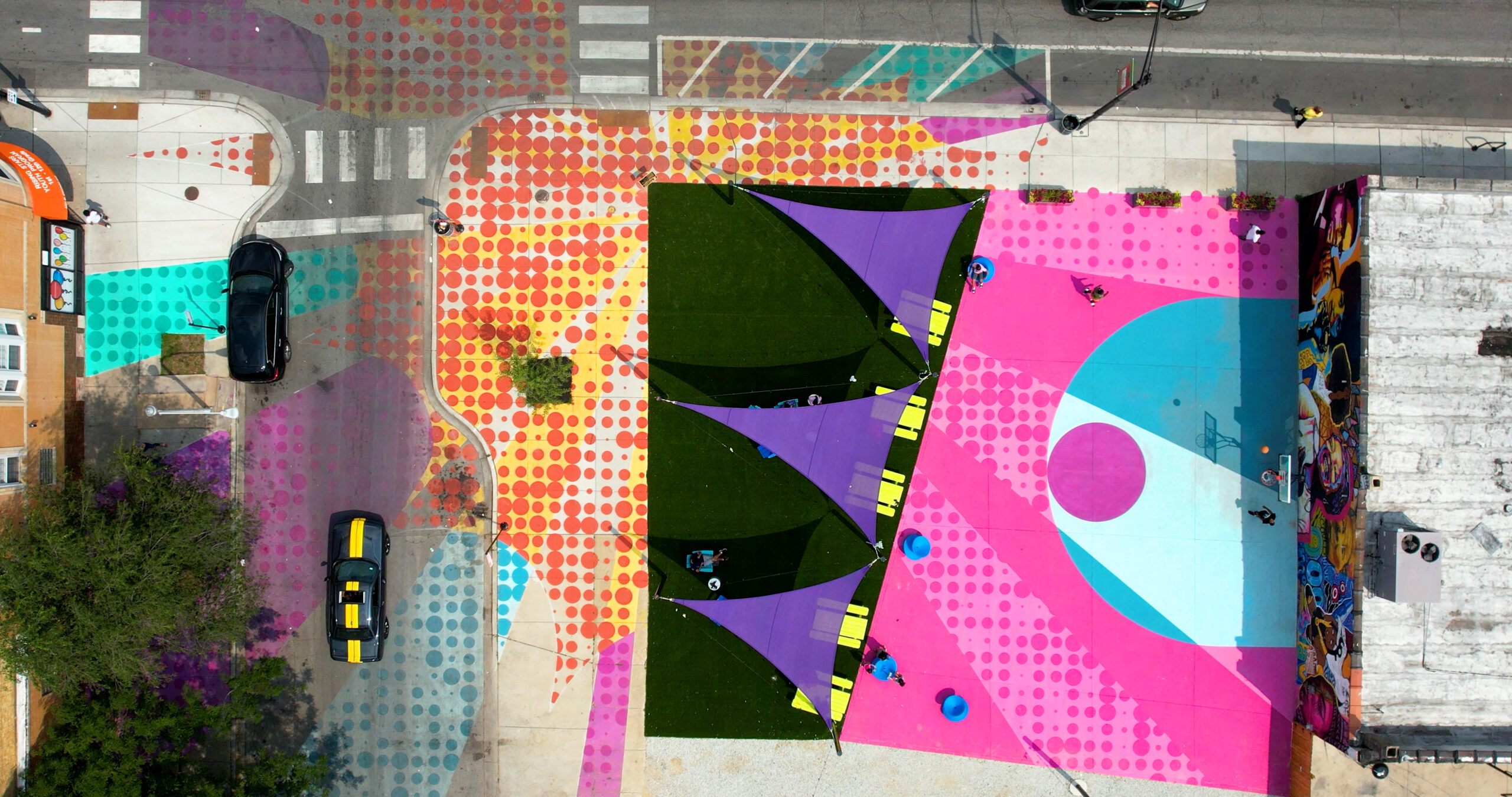
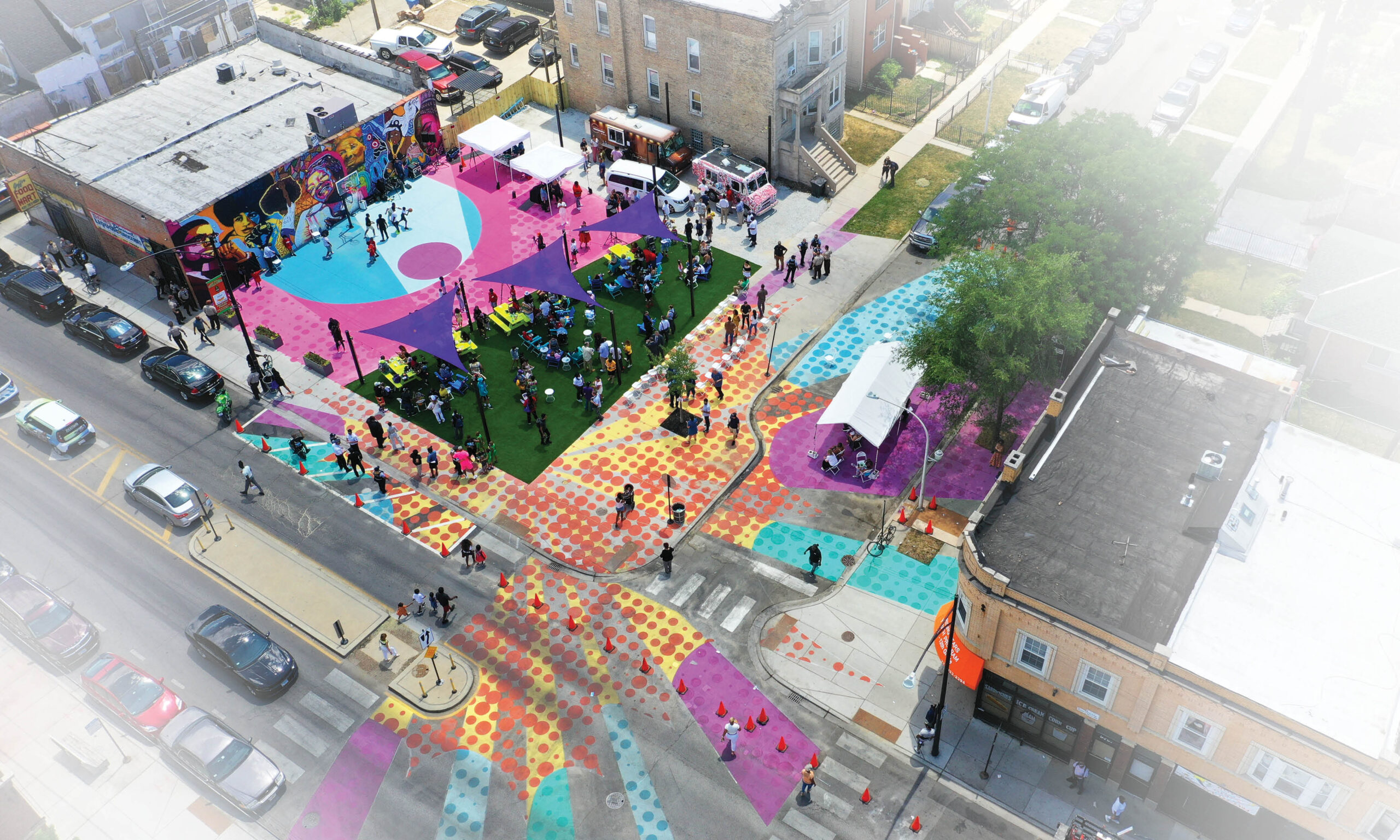 PopCourts is a vibrant pop-up park in Chicago’s Austin neighborhood that served as an outdoor haven during the pandemic. It exemplifies the transformative power of community, collaboration and innovative design in revitalizing underutilized spaces. Color plays a central role in PopCourts, reflecting the neighborhood’s energy and cultural identity. The bold color palette creates an engaging backdrop for community events. Divided into three zones, the park offers versatile spaces. The basketball court doubles as a community plaza, while the gravel drive hosts food trucks and vendors. The shaded lawn becomes a food court with seating. Artwork, including murals of influential figures and a Pop Art theme, unifies the space and celebrates the community’s history.
PopCourts is a vibrant pop-up park in Chicago’s Austin neighborhood that served as an outdoor haven during the pandemic. It exemplifies the transformative power of community, collaboration and innovative design in revitalizing underutilized spaces. Color plays a central role in PopCourts, reflecting the neighborhood’s energy and cultural identity. The bold color palette creates an engaging backdrop for community events. Divided into three zones, the park offers versatile spaces. The basketball court doubles as a community plaza, while the gravel drive hosts food trucks and vendors. The shaded lawn becomes a food court with seating. Artwork, including murals of influential figures and a Pop Art theme, unifies the space and celebrates the community’s history.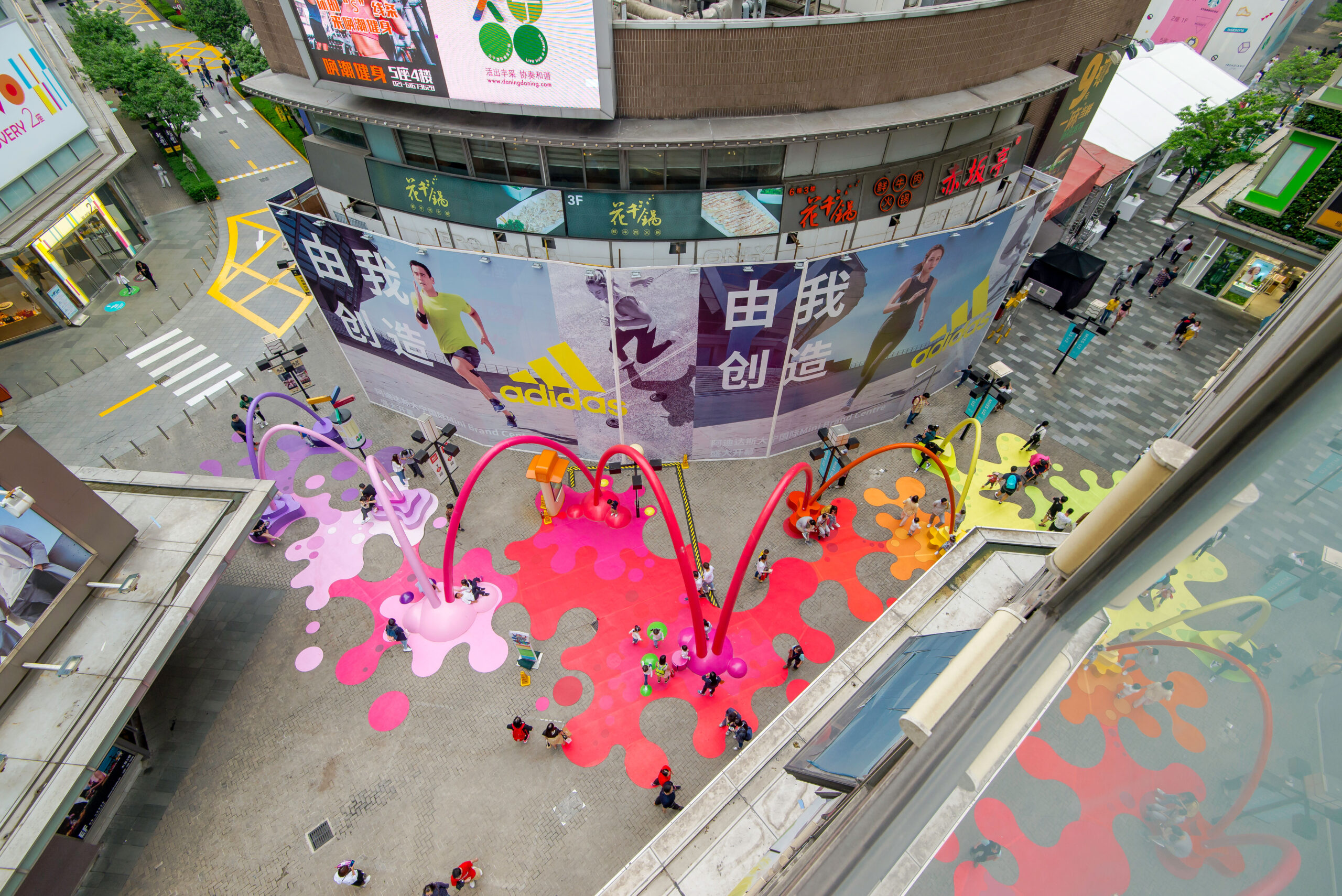
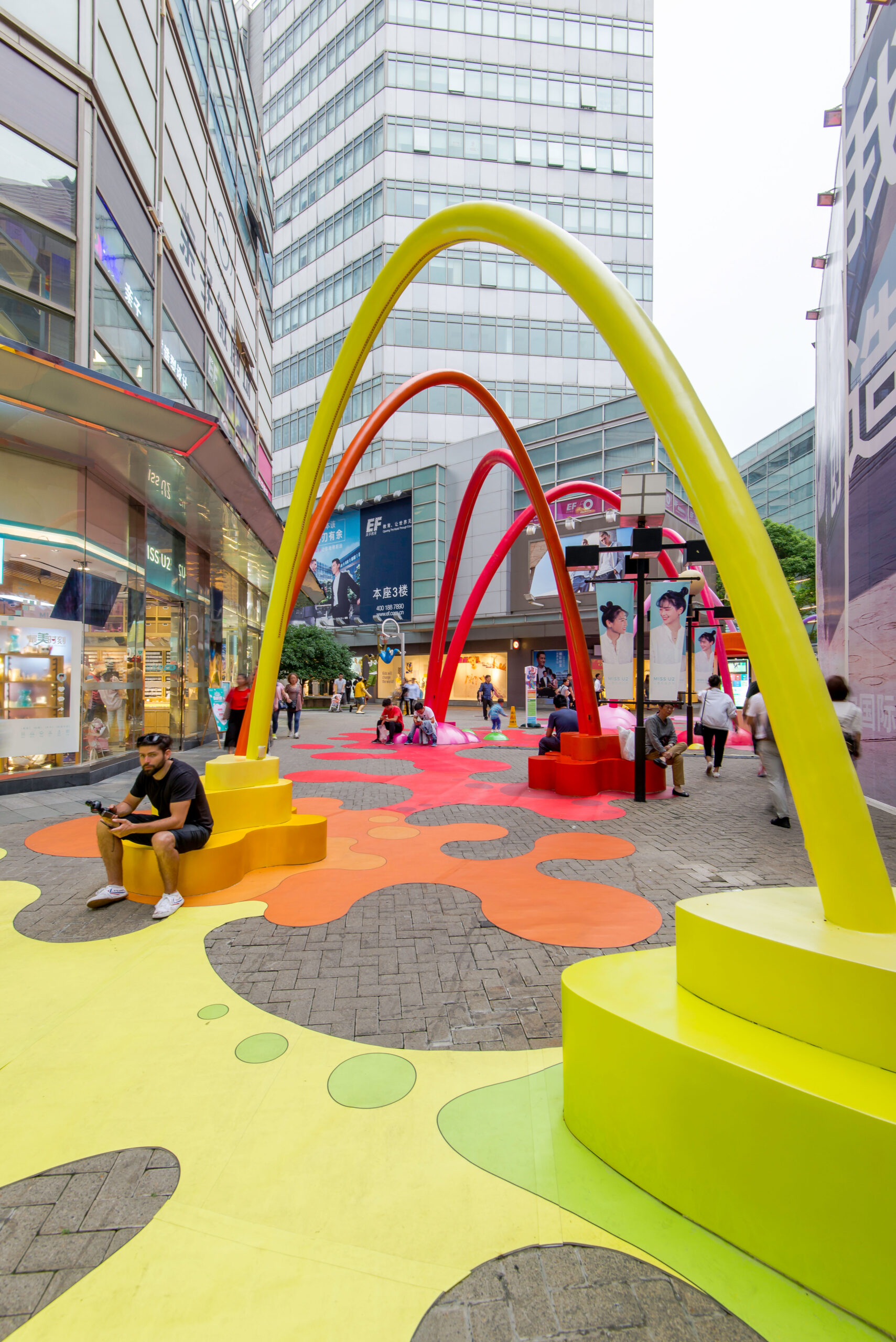 The Paint Drop project is a visually captivating public space intervention that effectively utilizes color to create a noticeable, attractive and vibrant environment. The primary goal of the installation was to draw attention to a newly opened retail space and entice pedestrians to explore it. To achieve this, a tunnel of splashing color paint was designed as the central theme.
The Paint Drop project is a visually captivating public space intervention that effectively utilizes color to create a noticeable, attractive and vibrant environment. The primary goal of the installation was to draw attention to a newly opened retail space and entice pedestrians to explore it. To achieve this, a tunnel of splashing color paint was designed as the central theme.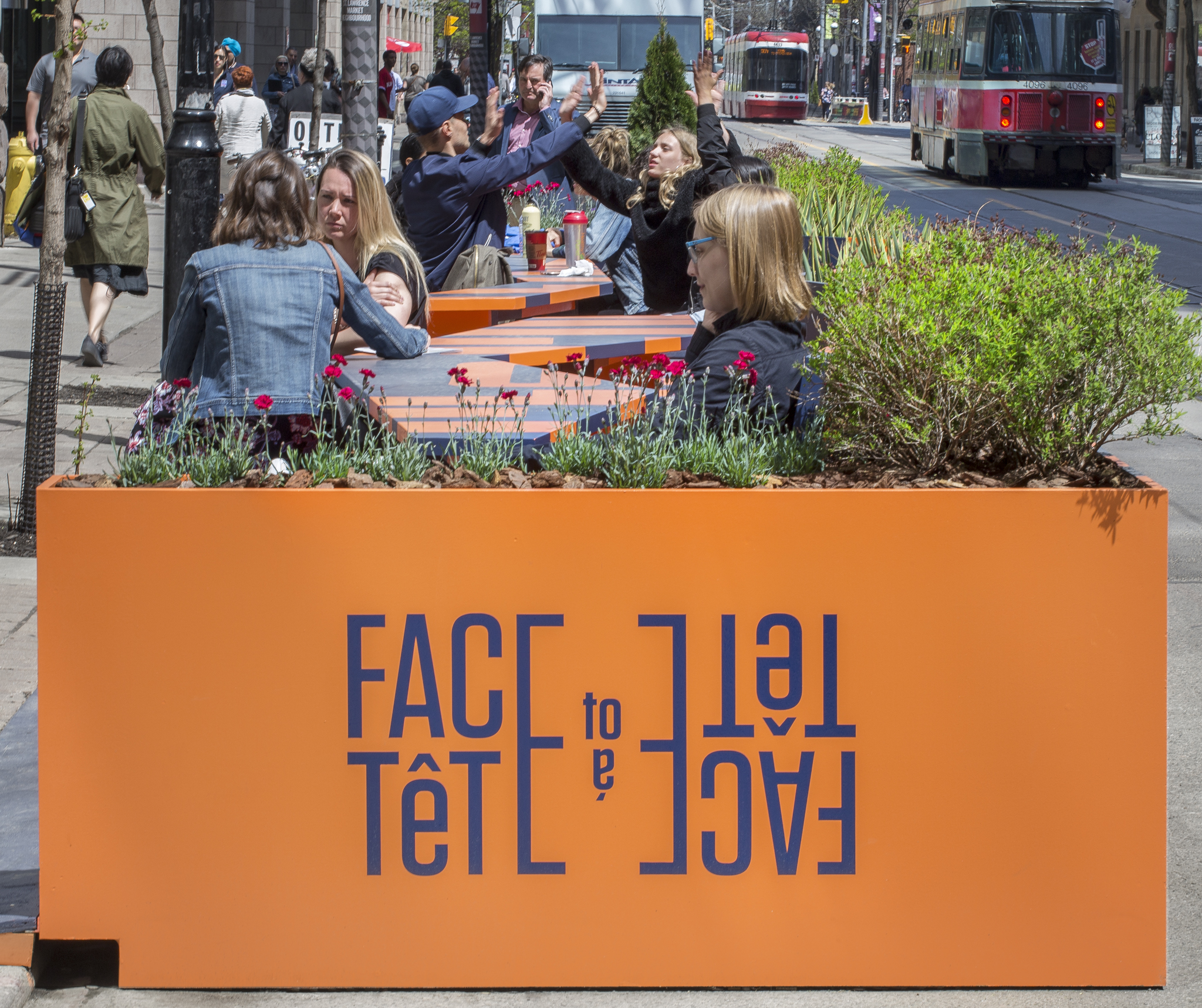
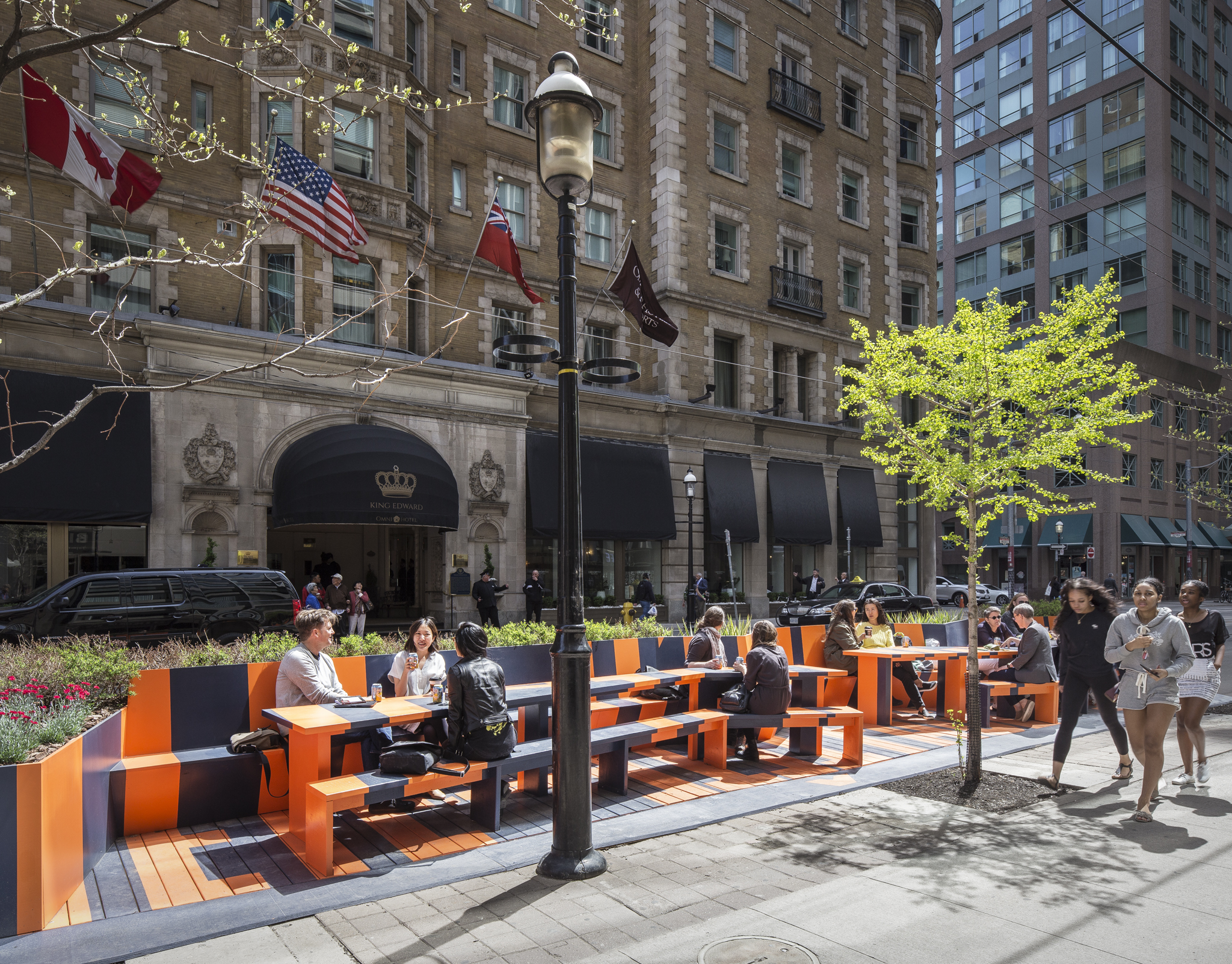 The Face to Face/Tête à Tête project is a charming installation that creates a space for shared conversation along a 44-foot (13-meter) roadway. Featuring two remarkably long tables accompanied by continuous benches and surrounded by lush greenery, its design stands out. Yet, what truly distinguishes this project is its brilliant utilization of color.
The Face to Face/Tête à Tête project is a charming installation that creates a space for shared conversation along a 44-foot (13-meter) roadway. Featuring two remarkably long tables accompanied by continuous benches and surrounded by lush greenery, its design stands out. Yet, what truly distinguishes this project is its brilliant utilization of color.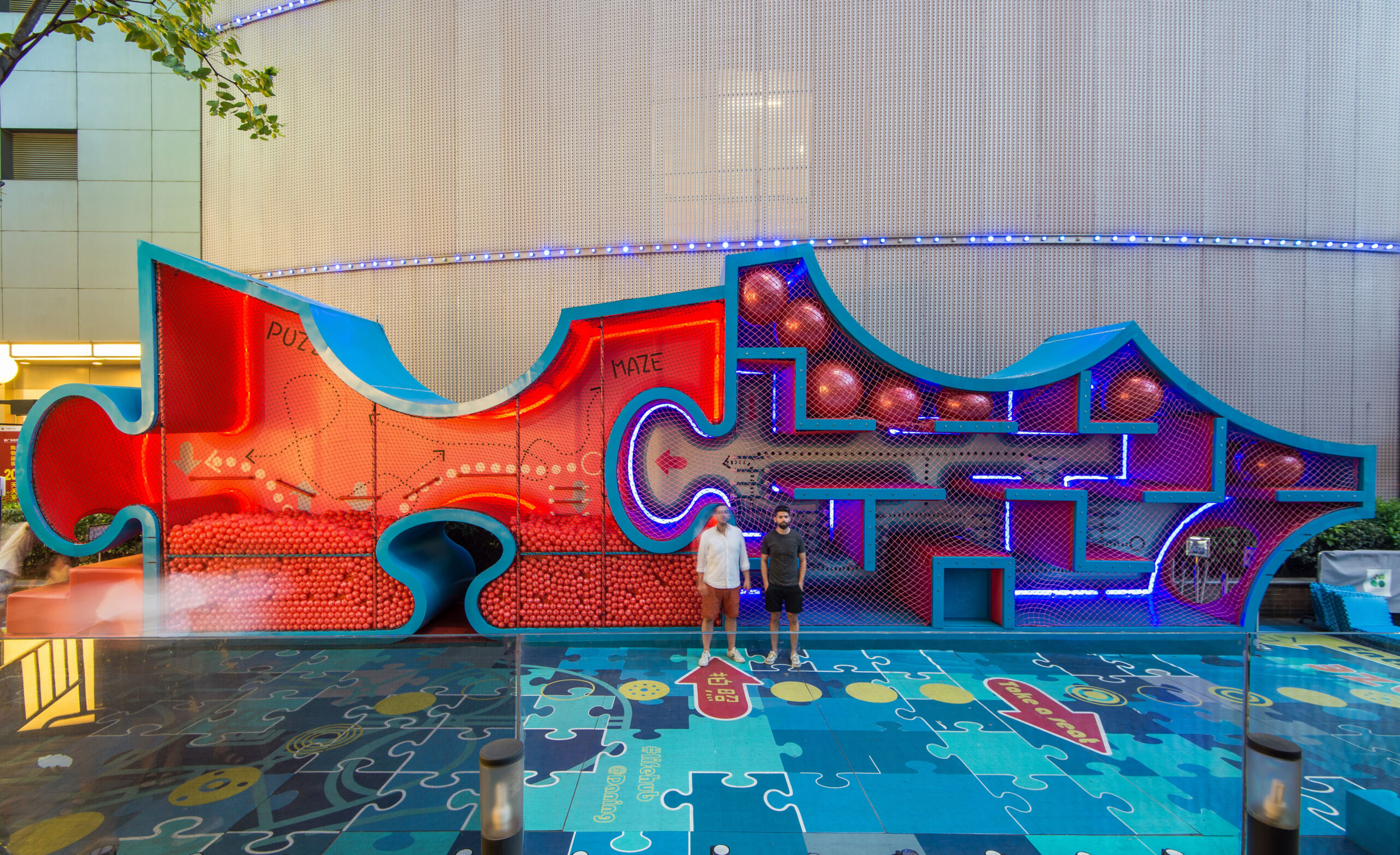
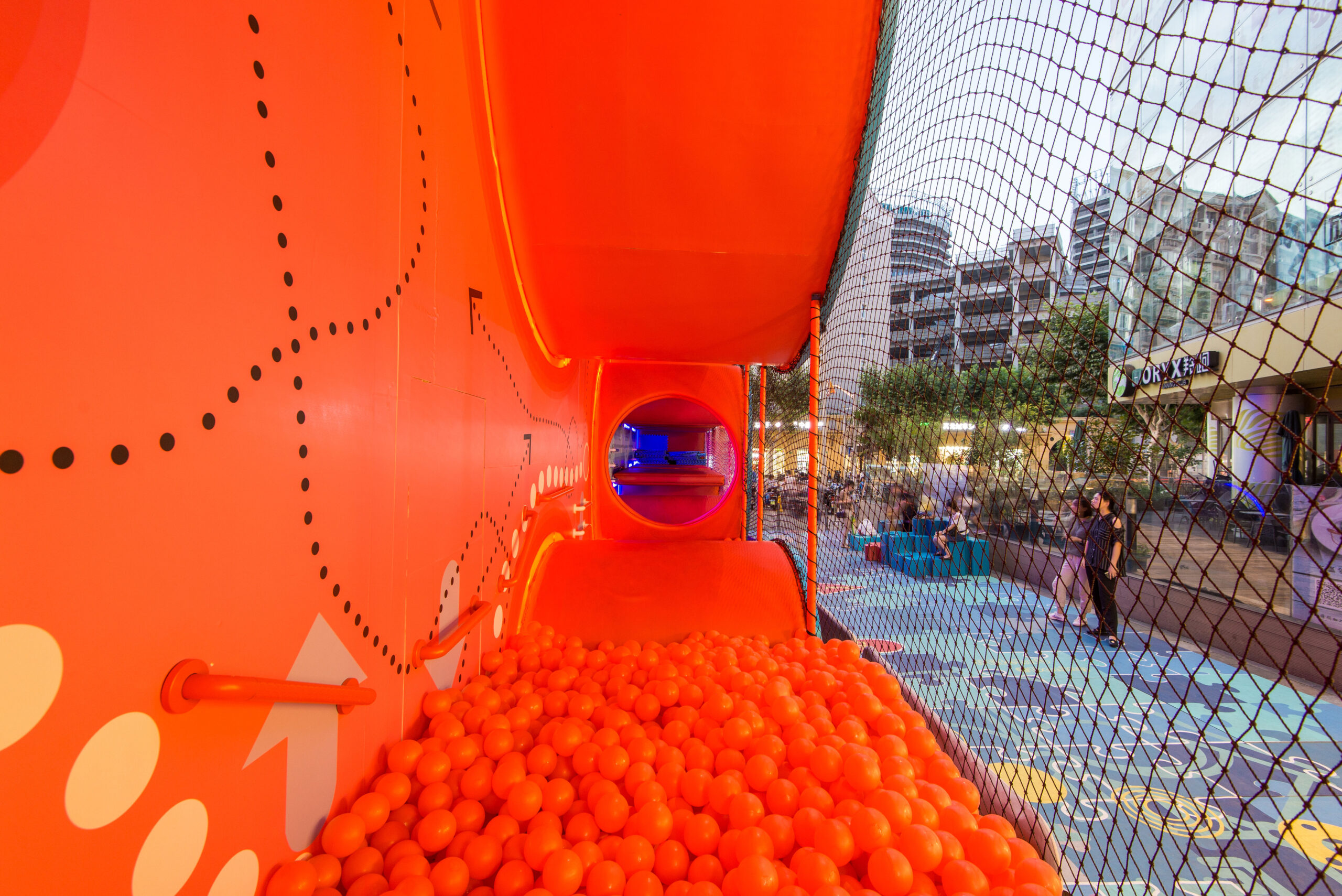 As an urban intervention within an open-air Retail Street, the Puzzle Maze project aims to transform a privately-owned public space into an engaging and lively area. To create an innovative kids’ playground that surpasses traditional expectations, the marketing team of Life Hub @ Daning sought to turn a stagnant pedestrian street into an attractive and bustling space.
As an urban intervention within an open-air Retail Street, the Puzzle Maze project aims to transform a privately-owned public space into an engaging and lively area. To create an innovative kids’ playground that surpasses traditional expectations, the marketing team of Life Hub @ Daning sought to turn a stagnant pedestrian street into an attractive and bustling space.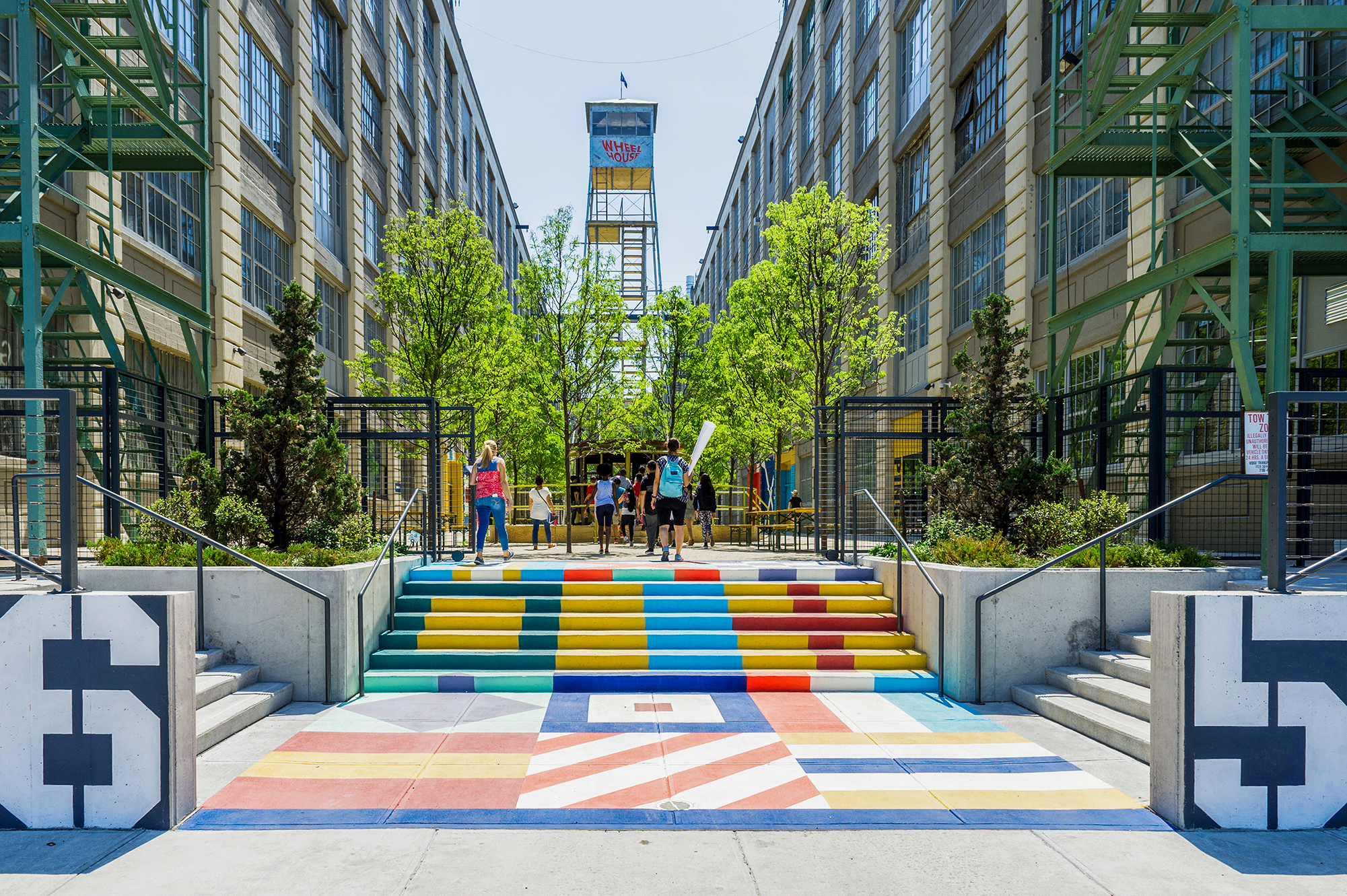
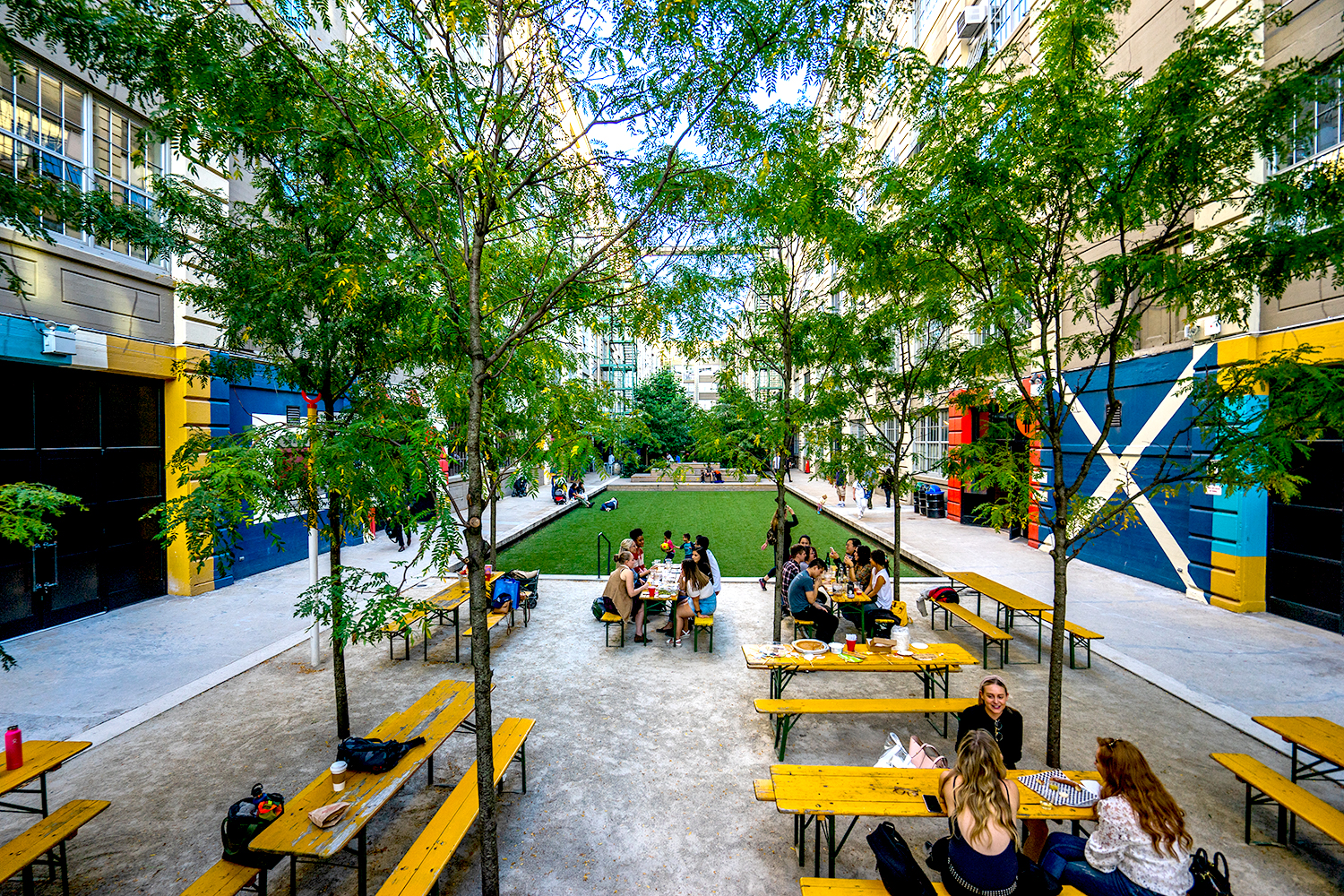 Once a cargo loading dock, this space within the historic manufacturing complex has been reborn as a vibrant and diverse landscape, breathing new life into the old factory. Serving as a vital public green space for over 600 creative businesses and the local community, Courtyard 5-6 stands apart from the surrounding buildings with its captivating colors and an array of design elements.
Once a cargo loading dock, this space within the historic manufacturing complex has been reborn as a vibrant and diverse landscape, breathing new life into the old factory. Serving as a vital public green space for over 600 creative businesses and the local community, Courtyard 5-6 stands apart from the surrounding buildings with its captivating colors and an array of design elements.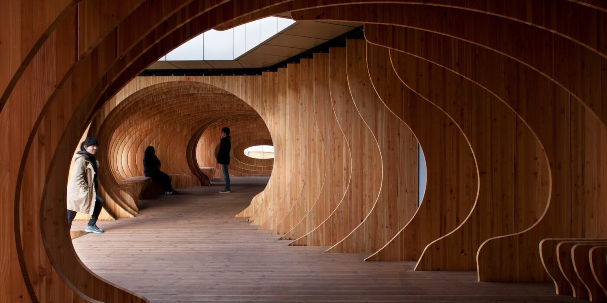




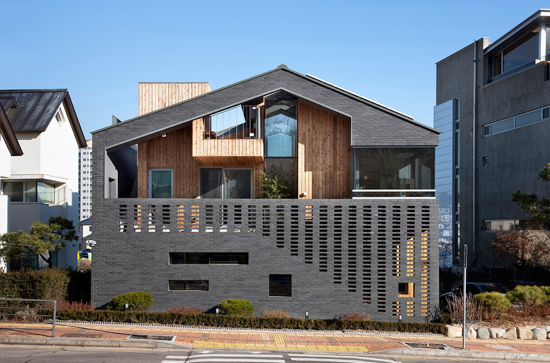
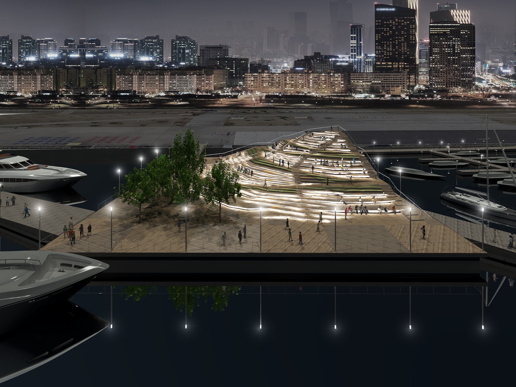
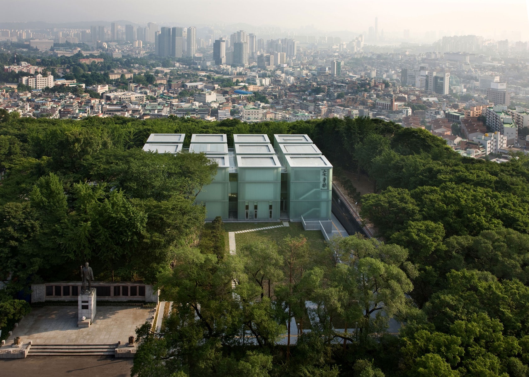
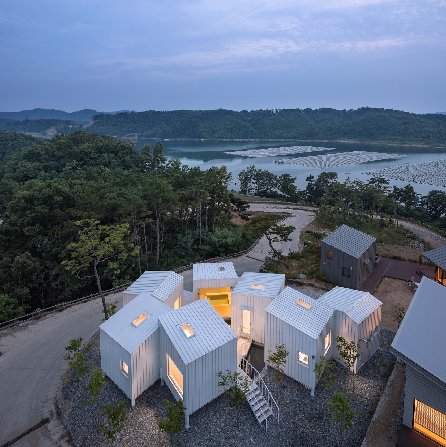


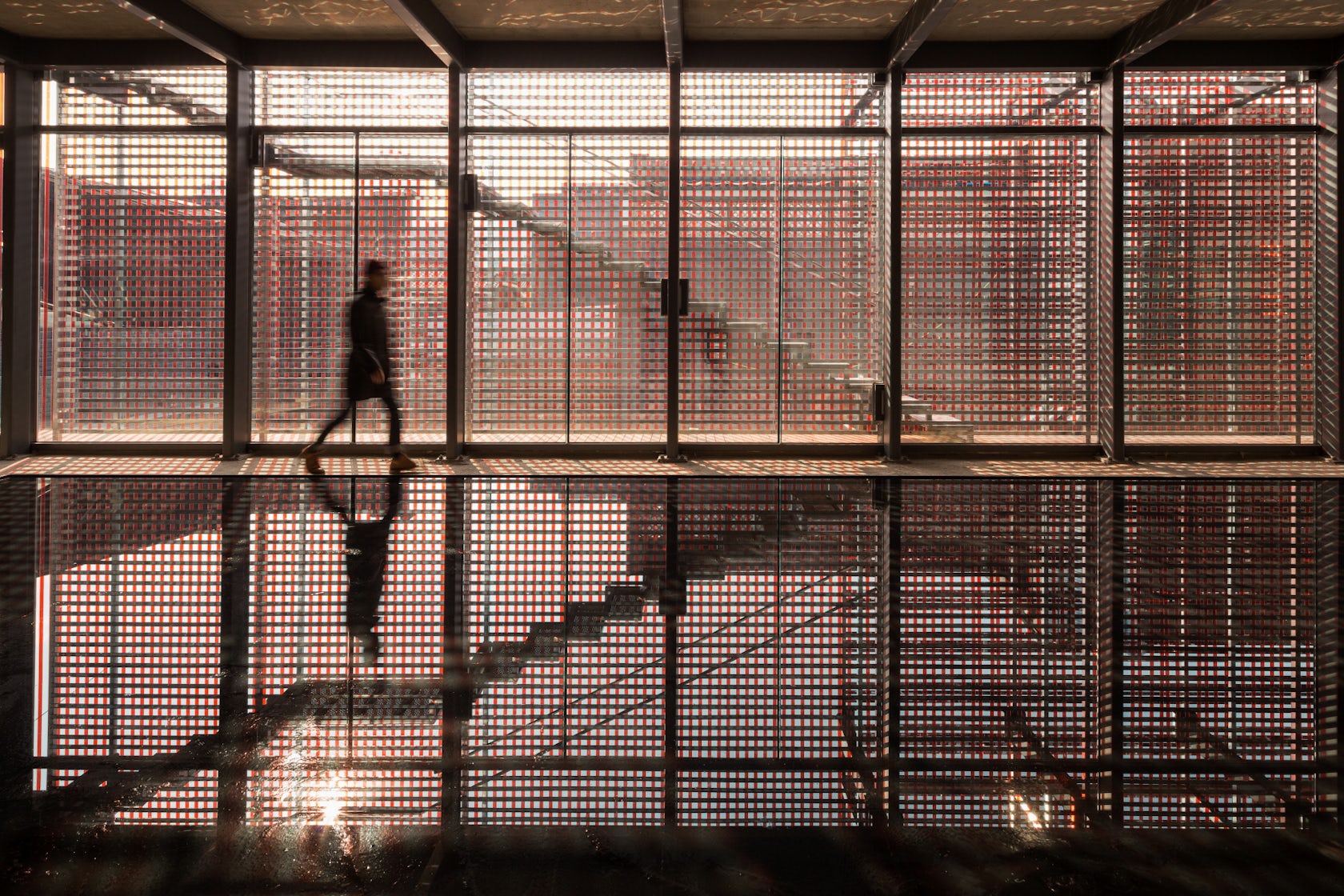




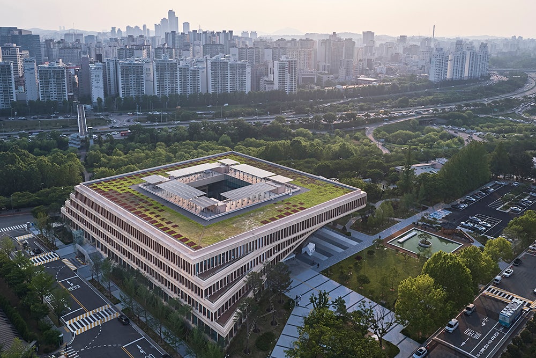
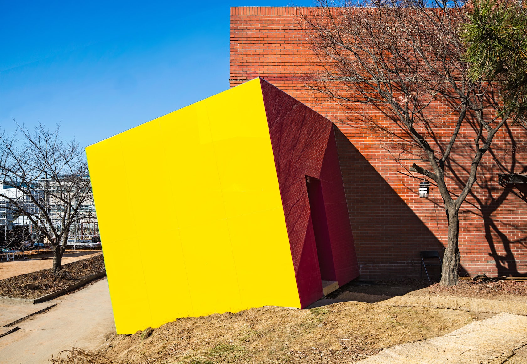
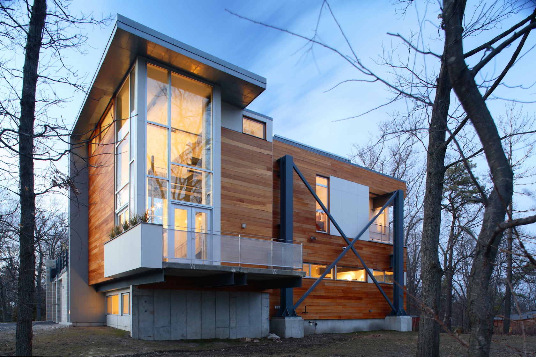
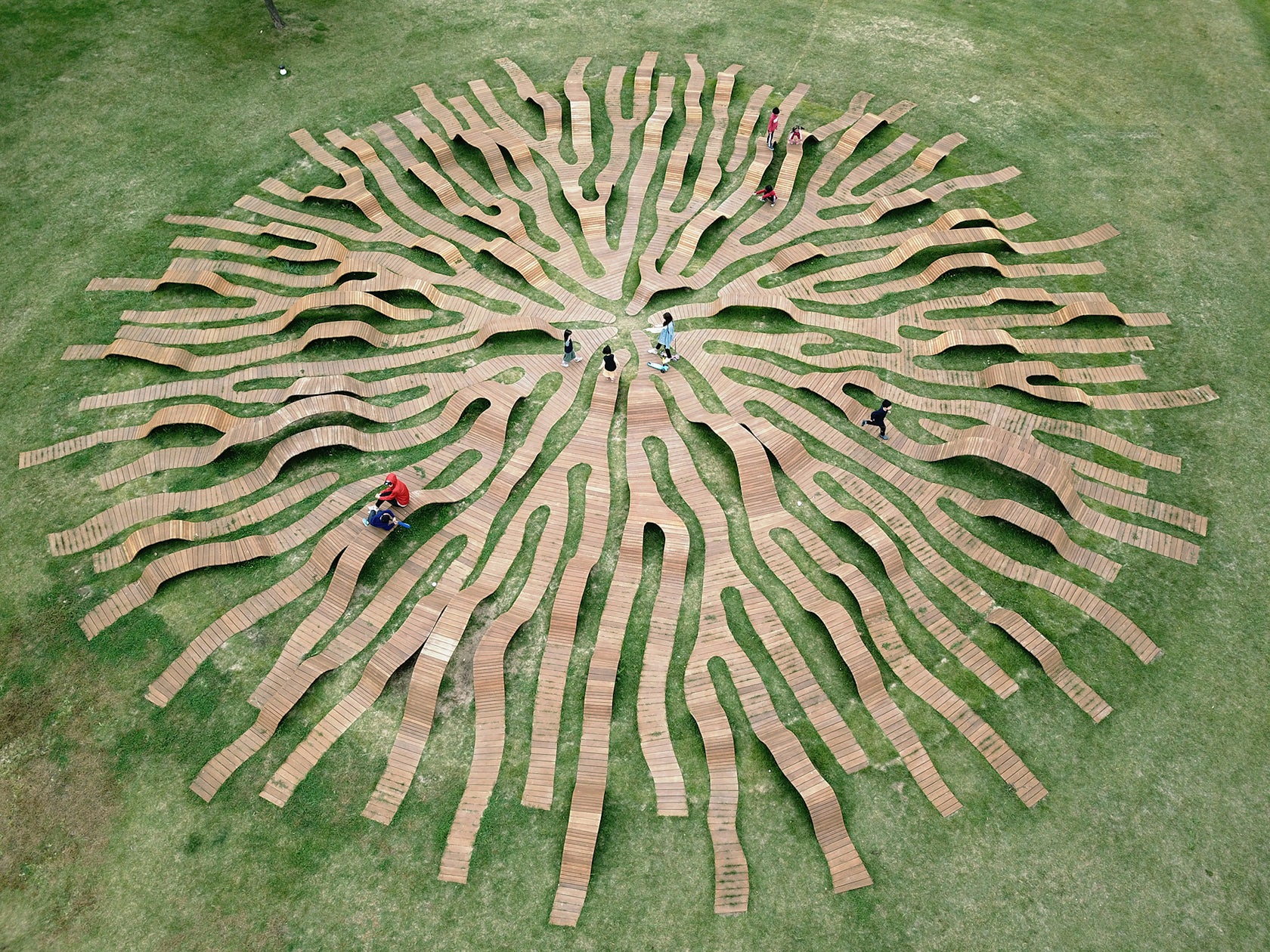
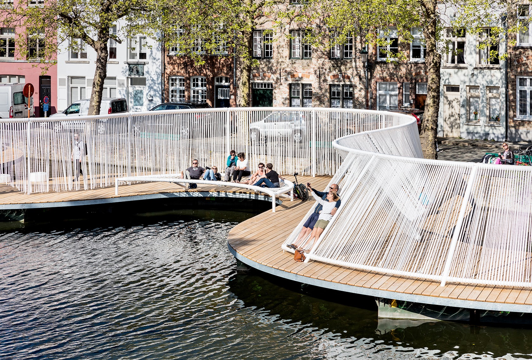
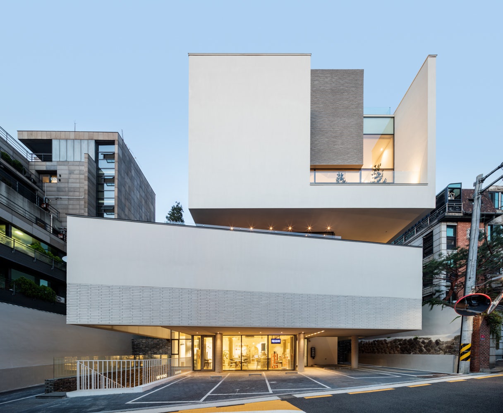
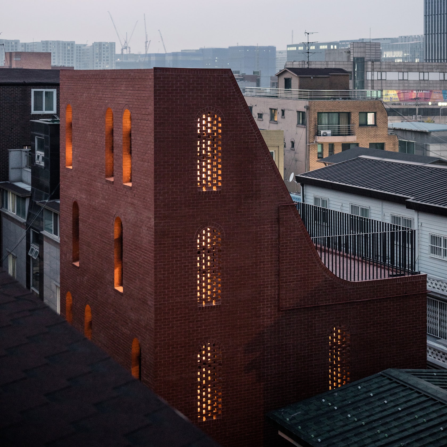

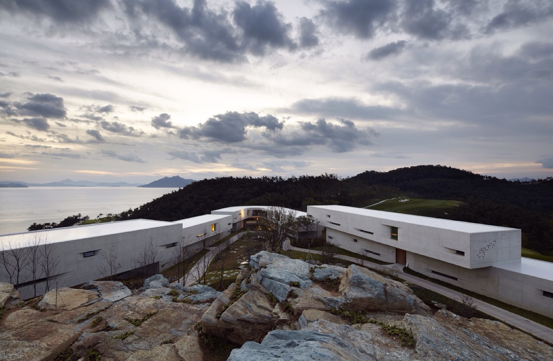

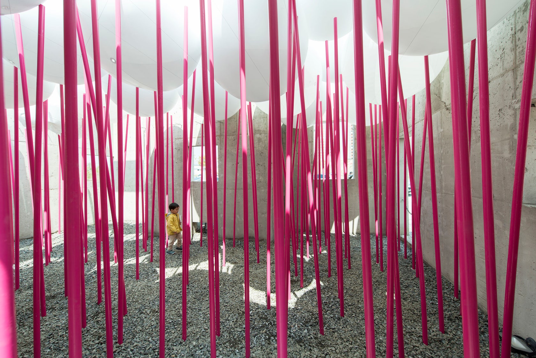

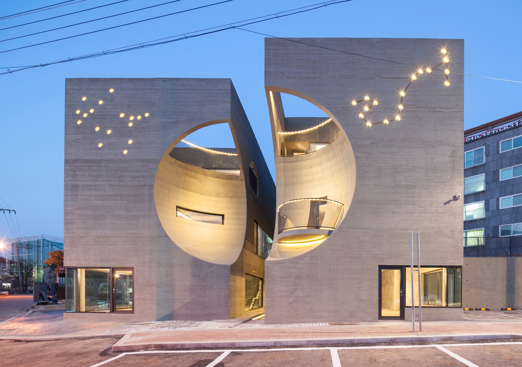
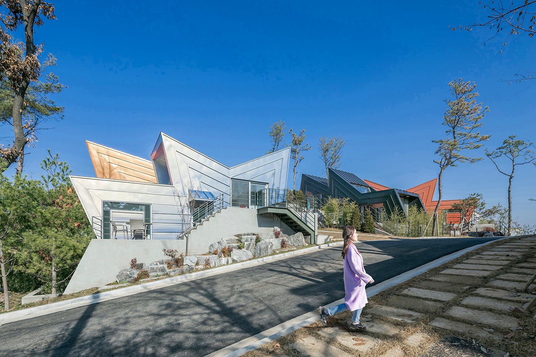


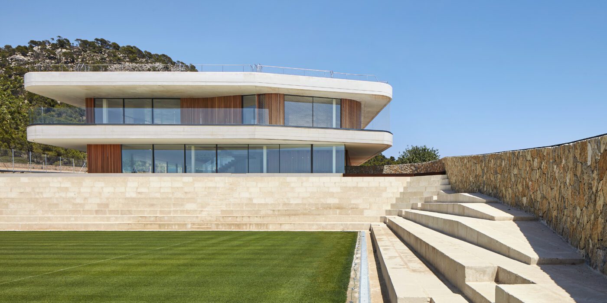
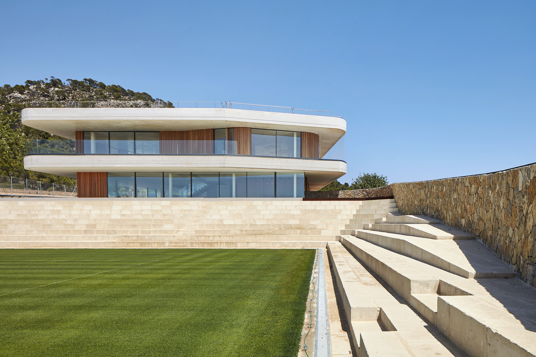
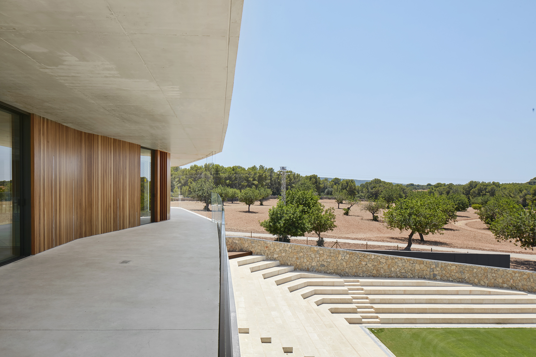
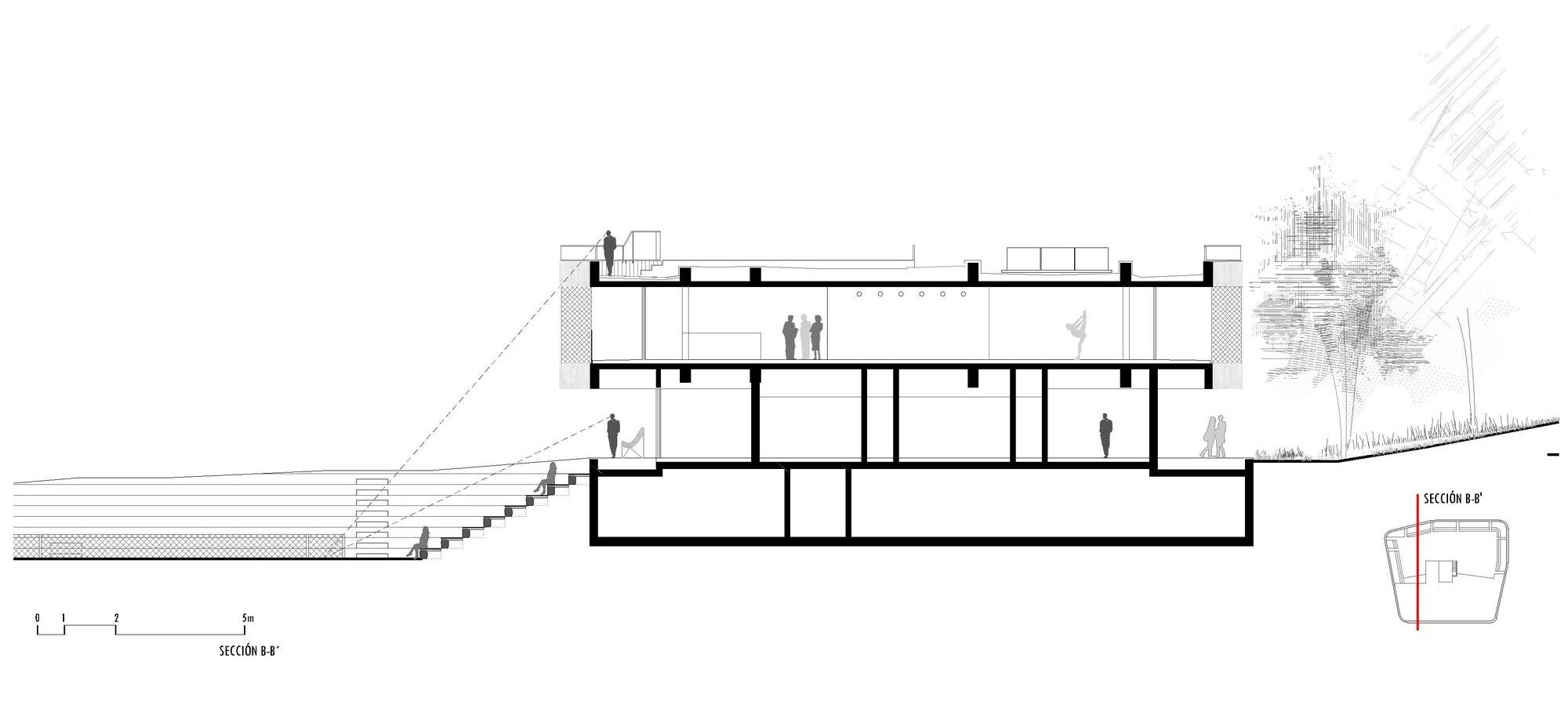 This elegant tennis facility is defined by white concrete and cantilevered slabs in Spain. The complex includes a total of seventeen courts of all surfaces, from grass to clay. The topography of the land called for a terracing strategy in order to place the different courts at different levels following the slope of the hill. As a result, the team set out to design the building as a continuation of that terracing: as seen in section, multiple floating terraces overlook the tennis compound. The Centre Court is the heart of the project. A series of terraces are carved in the hill create a natural stone stadium to seat up to 1500 spectators.
This elegant tennis facility is defined by white concrete and cantilevered slabs in Spain. The complex includes a total of seventeen courts of all surfaces, from grass to clay. The topography of the land called for a terracing strategy in order to place the different courts at different levels following the slope of the hill. As a result, the team set out to design the building as a continuation of that terracing: as seen in section, multiple floating terraces overlook the tennis compound. The Centre Court is the heart of the project. A series of terraces are carved in the hill create a natural stone stadium to seat up to 1500 spectators.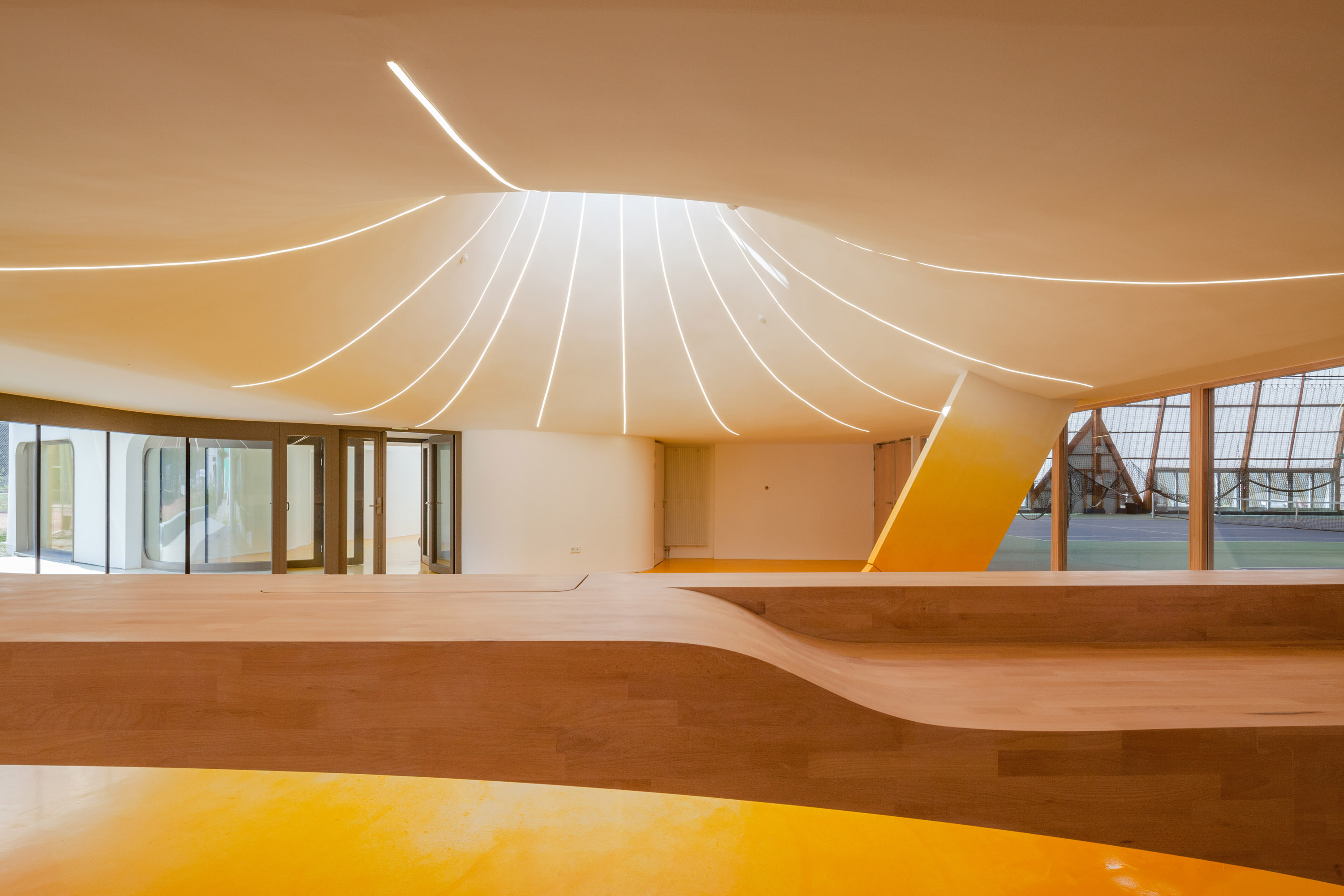
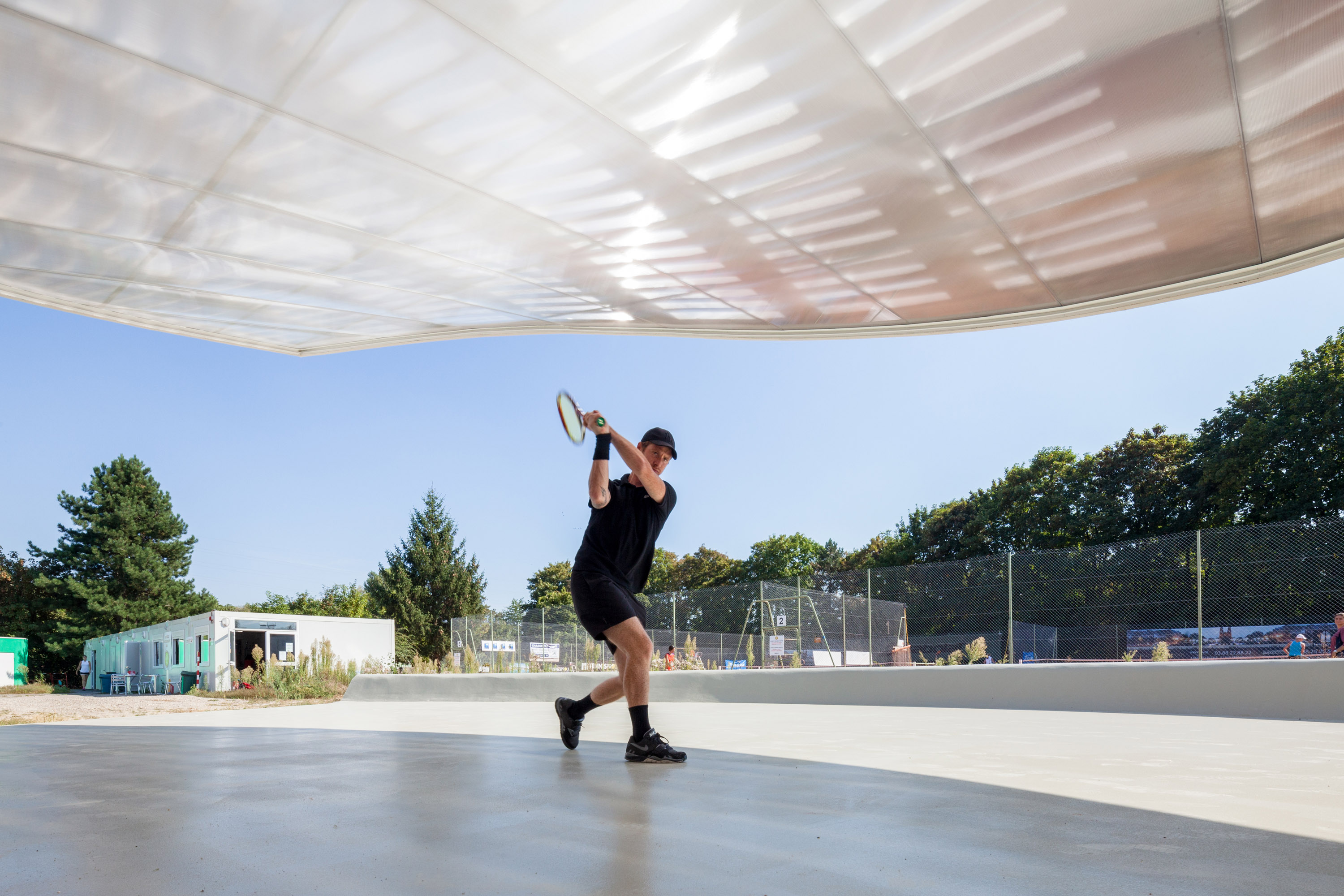
 In Strasbourg, the idea was to create a new tennis hall building for three covered tennis courts and and a new club house. The design is directly inspired by people and how they flow in and through the building. Inside, sky domes and a special color treatment on the floor was chosen to increase day light. Areas where natural light falls were treated with a beige resin, while the room borders and corners are treated with a deep orange resin. The soaring roof forms and domes are readily seen in section, and how the building compares in scale to adjacent structures.
In Strasbourg, the idea was to create a new tennis hall building for three covered tennis courts and and a new club house. The design is directly inspired by people and how they flow in and through the building. Inside, sky domes and a special color treatment on the floor was chosen to increase day light. Areas where natural light falls were treated with a beige resin, while the room borders and corners are treated with a deep orange resin. The soaring roof forms and domes are readily seen in section, and how the building compares in scale to adjacent structures.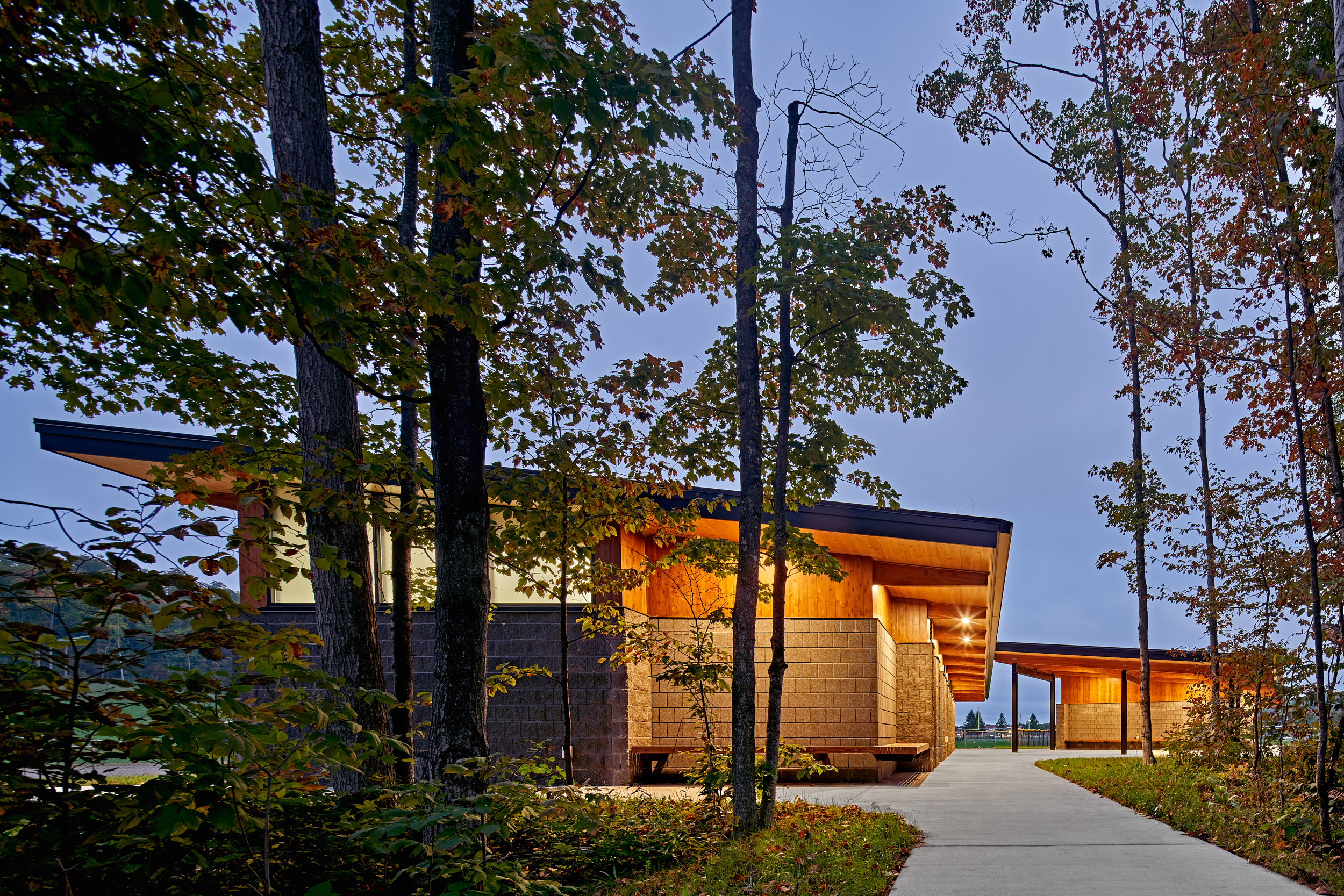
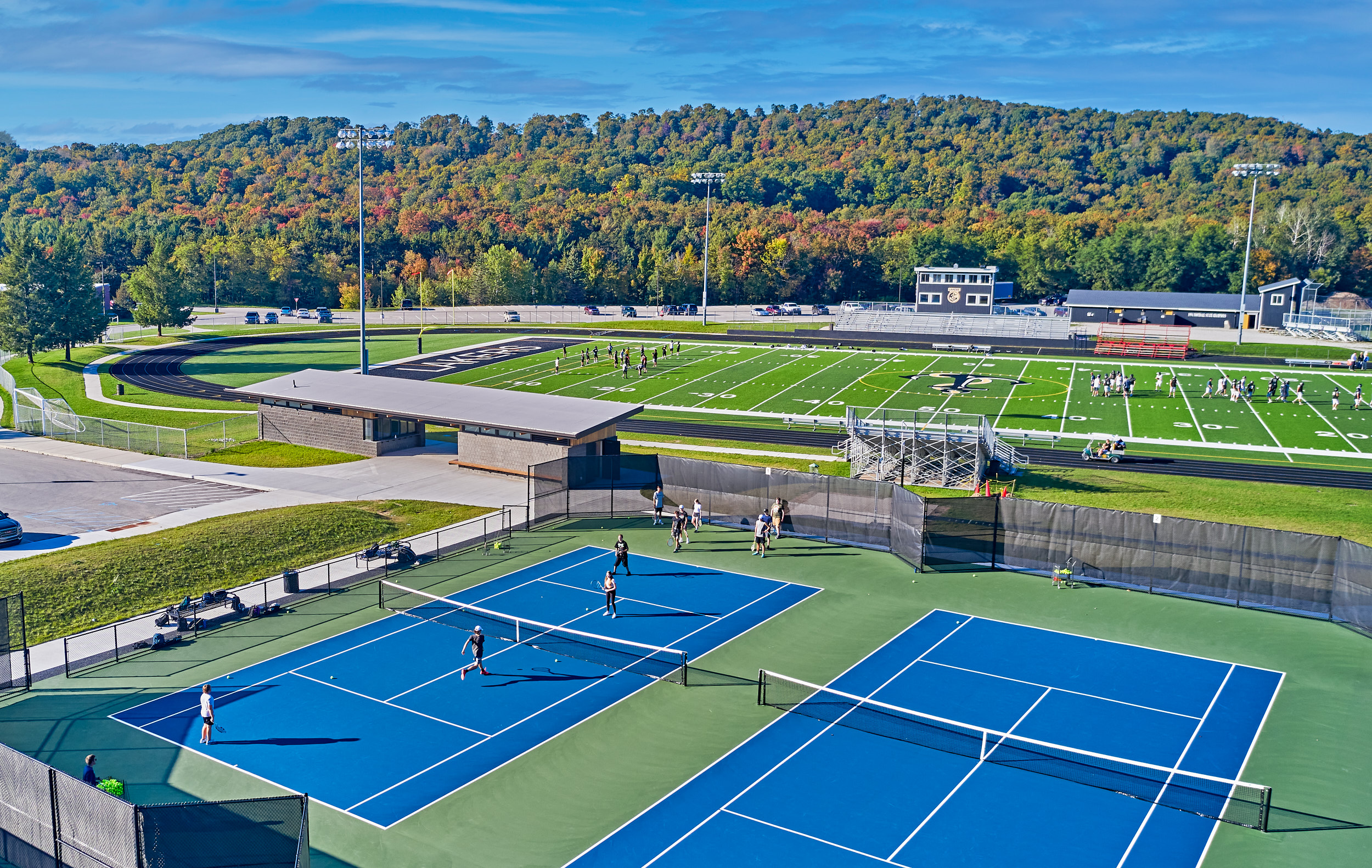
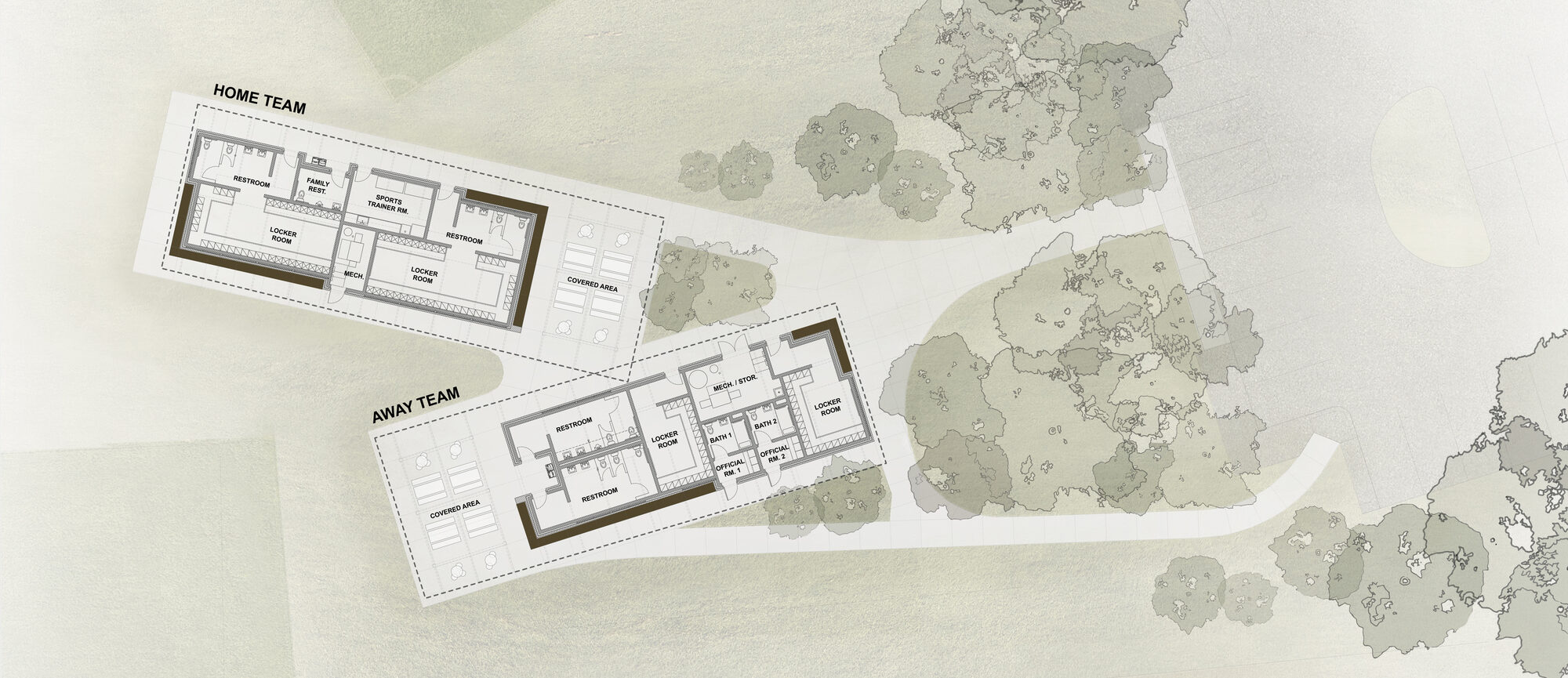 The Glen Lake Community Schools project was made with three components: a new bus garage; new team rooms for home team and visitor teams for soccer and softball; and a new tennis complex with a gateway building. The floor plan drawing for the team rooms showcases how the pavilion structures were organized and designed, emphasizing connection to the outdoors and with a series of welcoming overhangs. By opening to natural light, using natural materials like glulam beams, and the use of insulated roof panels, the team wanted to highlight the uniqueness of the Glen Lake community and its commitment to the natural environment and energy efficiency.
The Glen Lake Community Schools project was made with three components: a new bus garage; new team rooms for home team and visitor teams for soccer and softball; and a new tennis complex with a gateway building. The floor plan drawing for the team rooms showcases how the pavilion structures were organized and designed, emphasizing connection to the outdoors and with a series of welcoming overhangs. By opening to natural light, using natural materials like glulam beams, and the use of insulated roof panels, the team wanted to highlight the uniqueness of the Glen Lake community and its commitment to the natural environment and energy efficiency.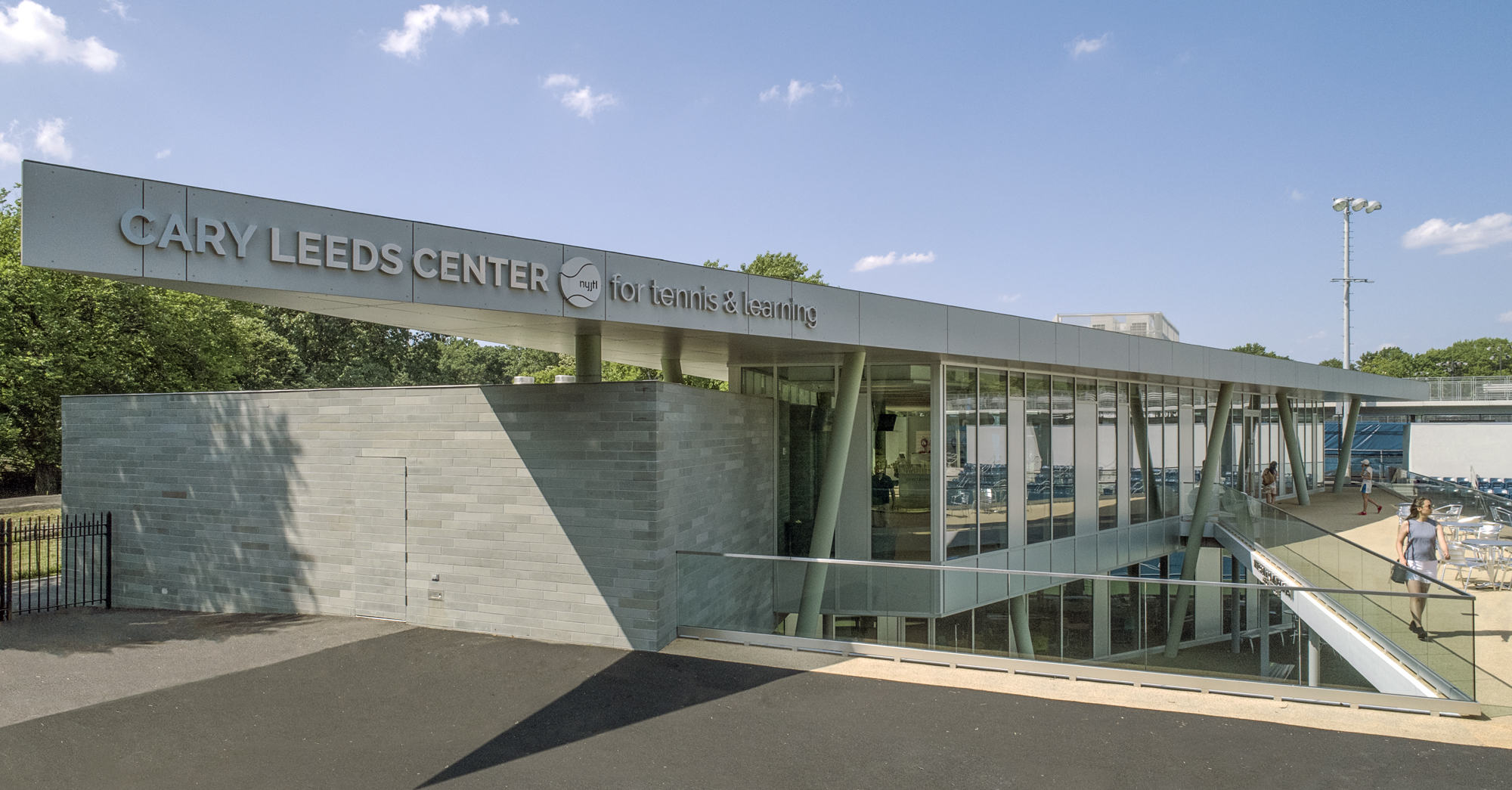
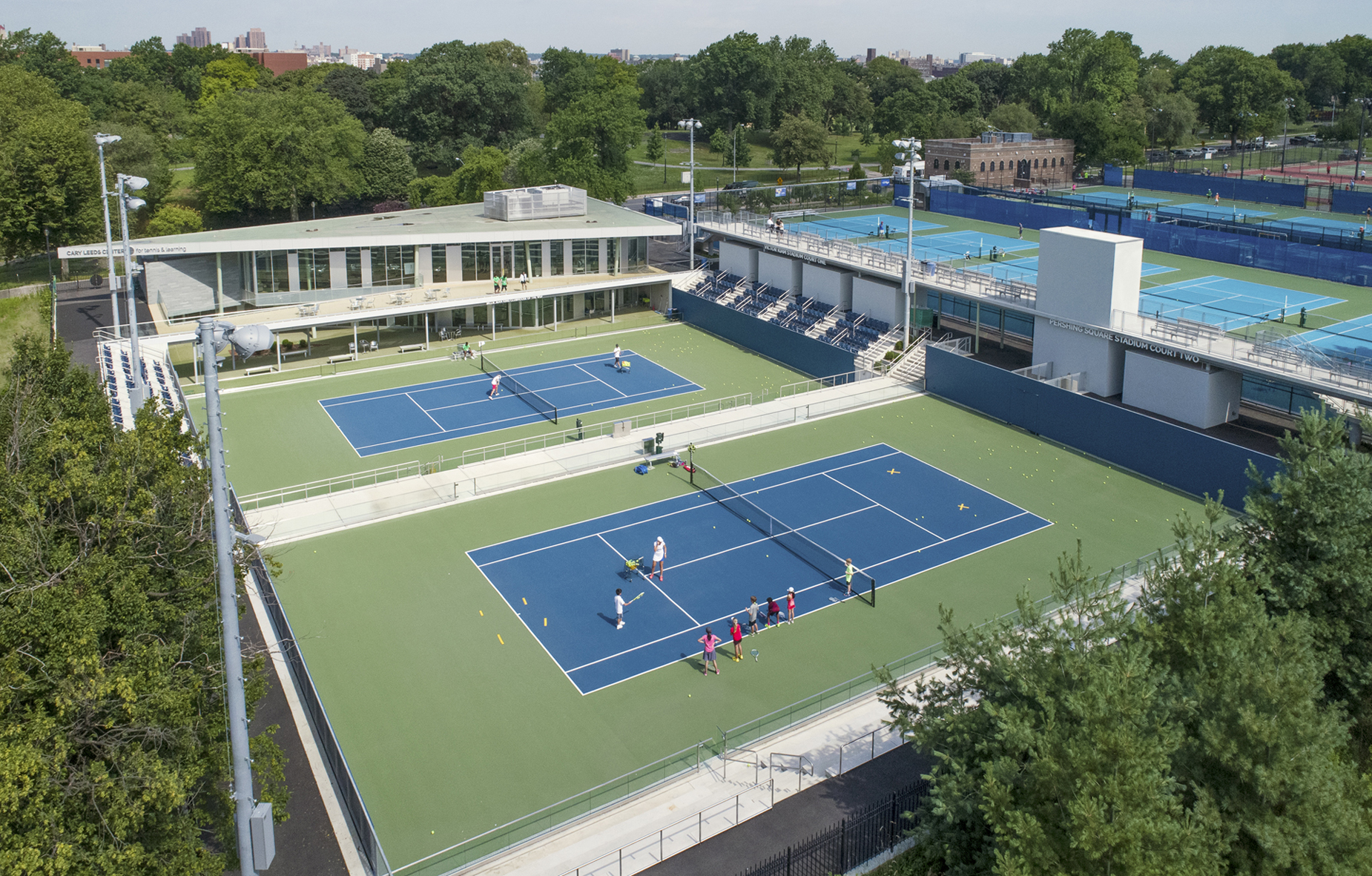
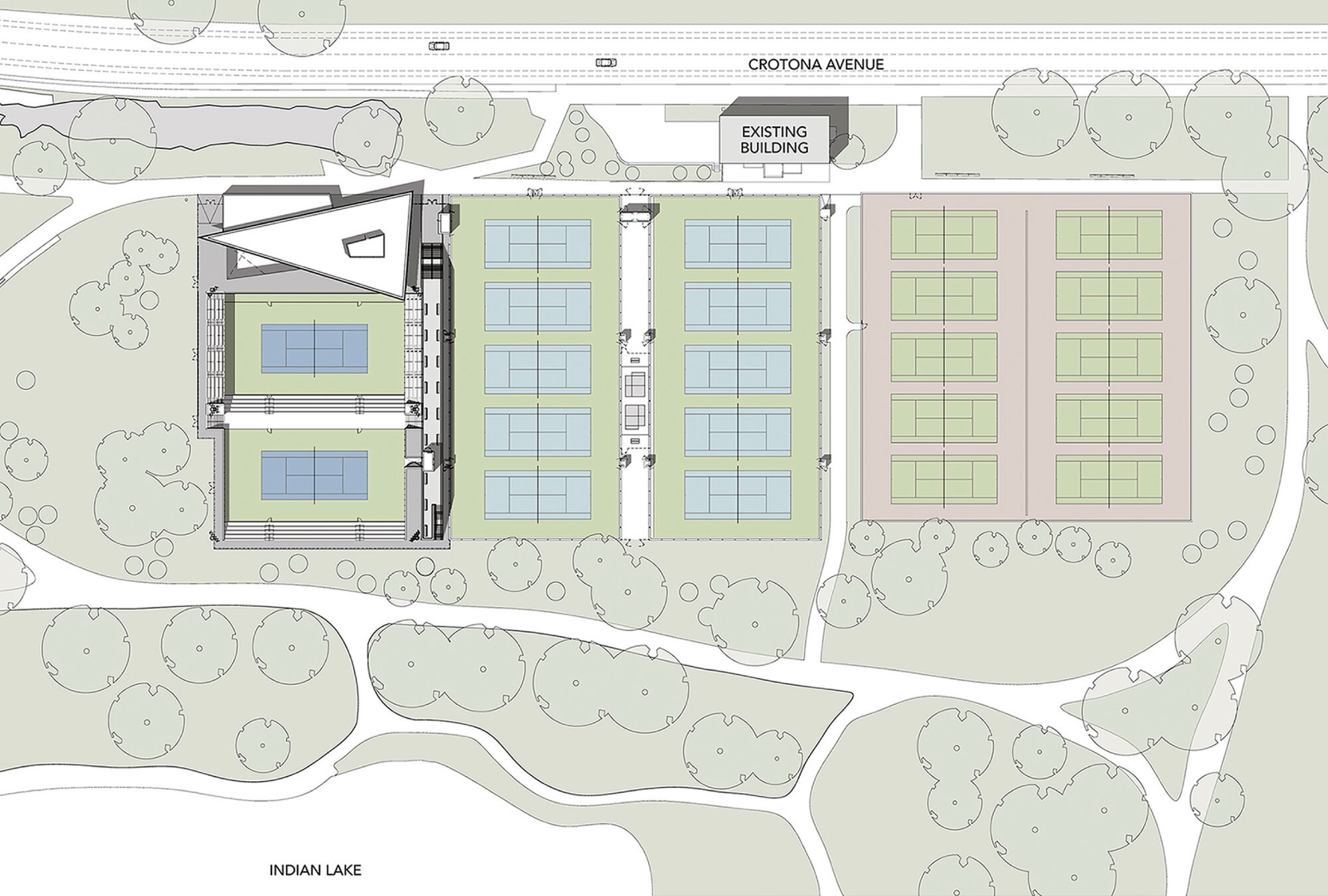 GLUCK+ designed the Cary Leeds Center for Tennis & Learning as a multi-use facility. The complex is where underserved youth in New York City can receive free tennis lessons and academic help. As the flagship site for New York Junior Tennis & Learning, the center was made to host local, national and international tournaments. Sited in the natural parkland of Crotona Park, the project included a clubhouse, public tennis courts, and sunken exhibition courts. The building and stadium courts were partially buried as a strategy to minimize the impact of a large structure in the park and also to take advantage of geothermal heating and cooling.
GLUCK+ designed the Cary Leeds Center for Tennis & Learning as a multi-use facility. The complex is where underserved youth in New York City can receive free tennis lessons and academic help. As the flagship site for New York Junior Tennis & Learning, the center was made to host local, national and international tournaments. Sited in the natural parkland of Crotona Park, the project included a clubhouse, public tennis courts, and sunken exhibition courts. The building and stadium courts were partially buried as a strategy to minimize the impact of a large structure in the park and also to take advantage of geothermal heating and cooling.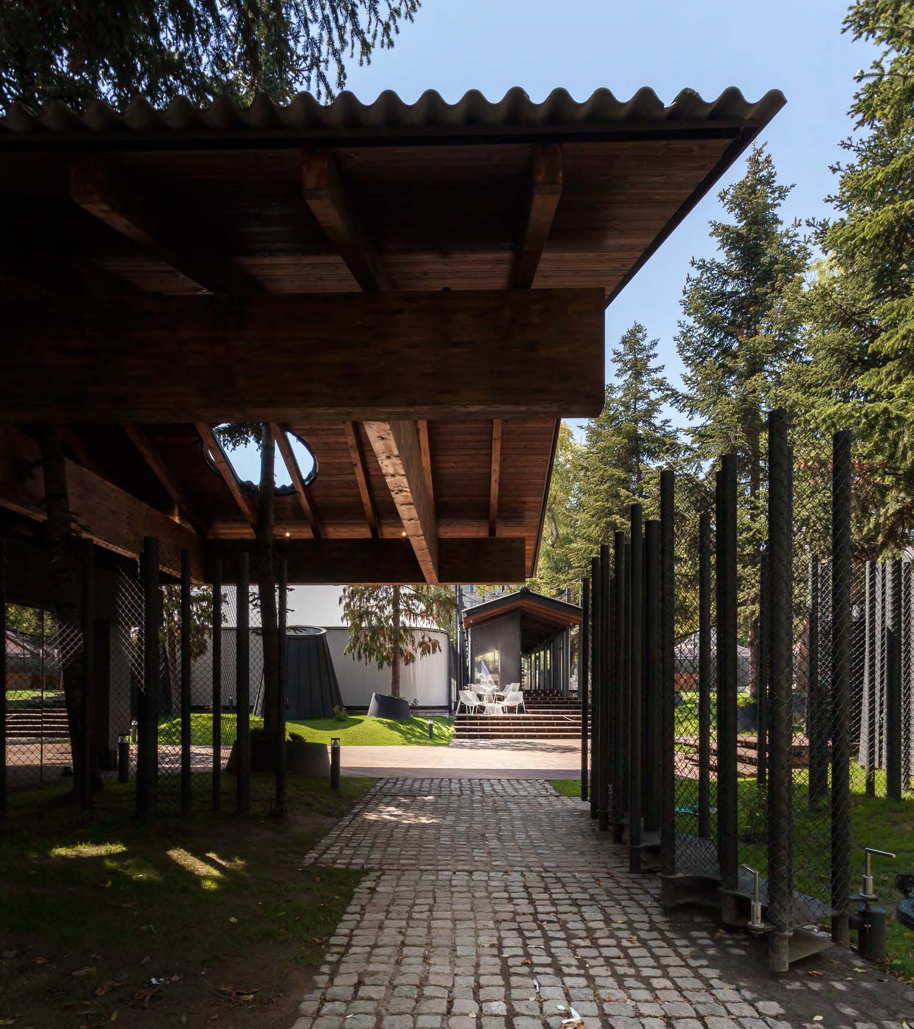
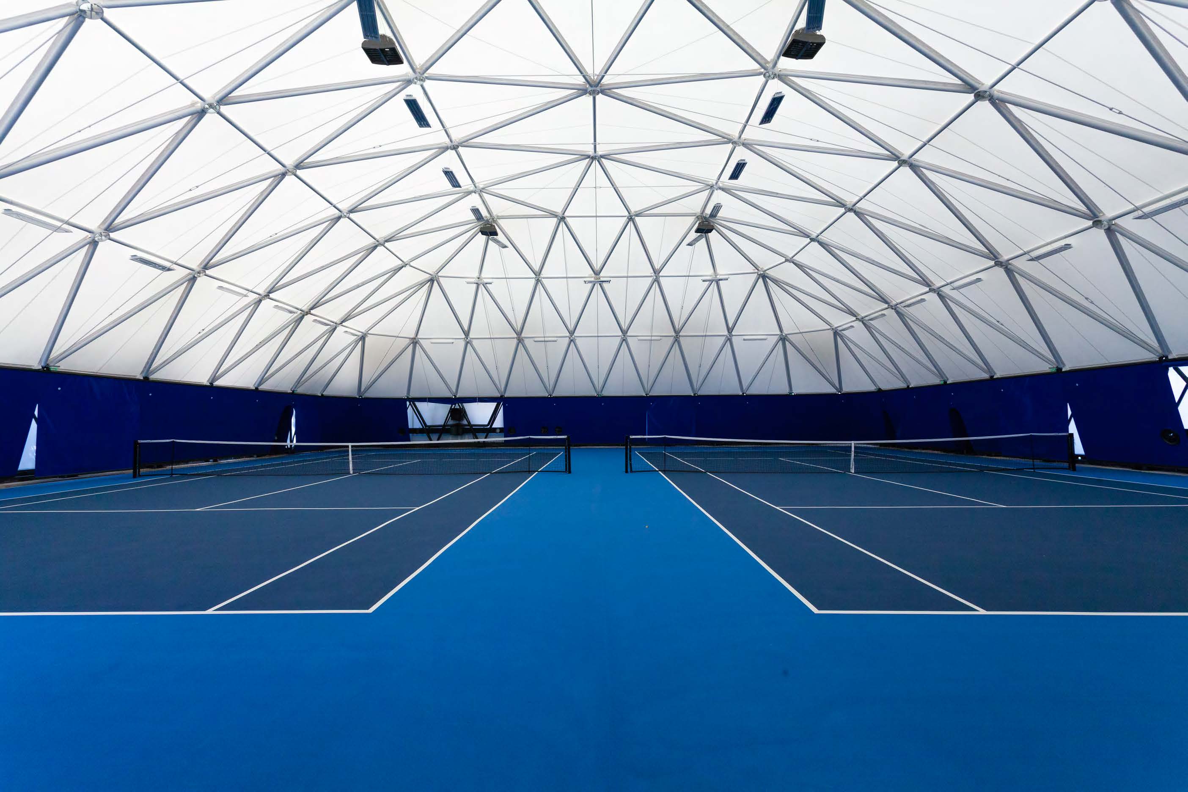
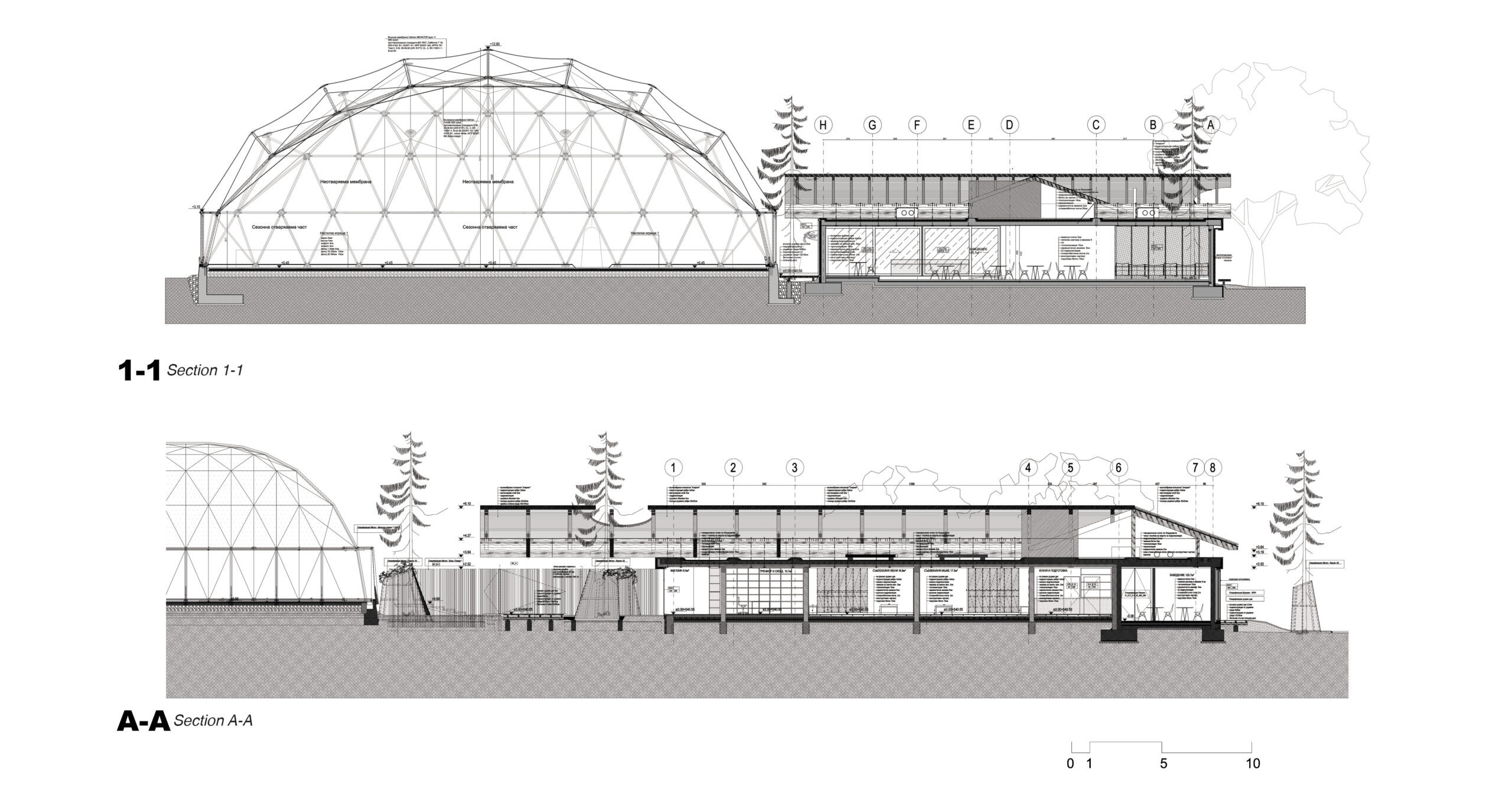
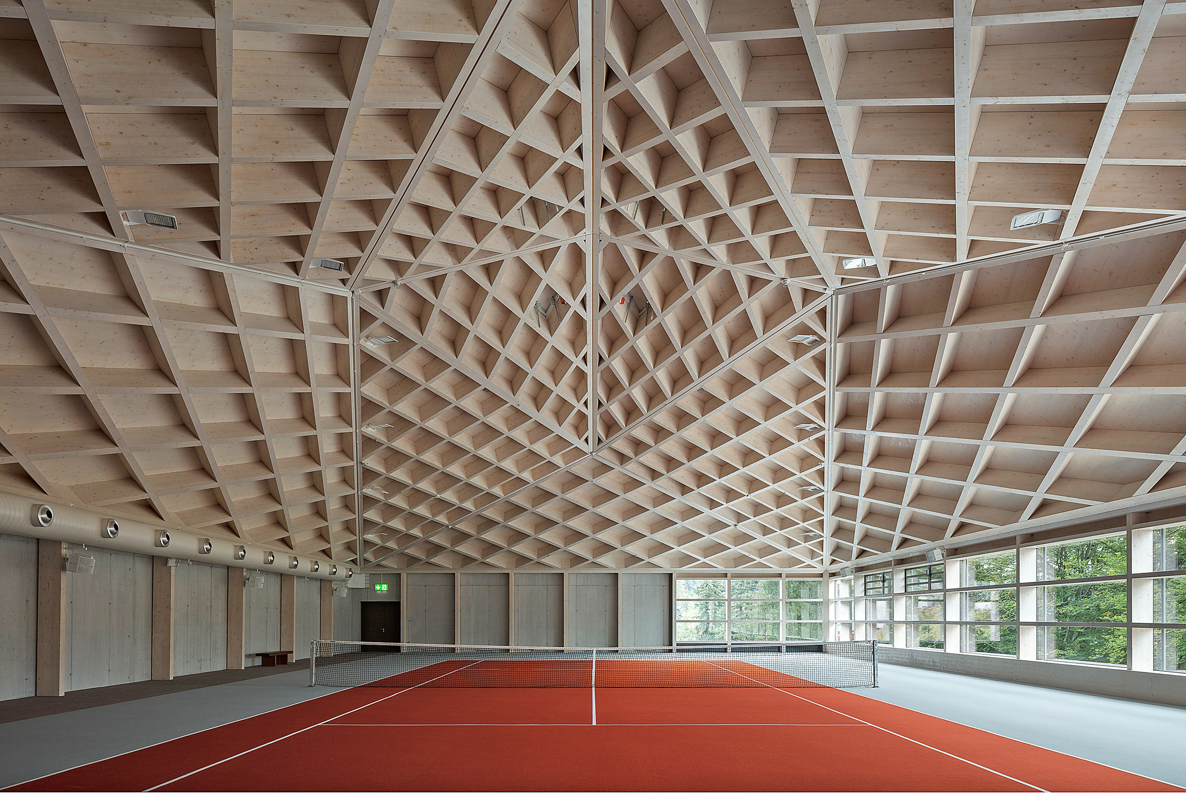
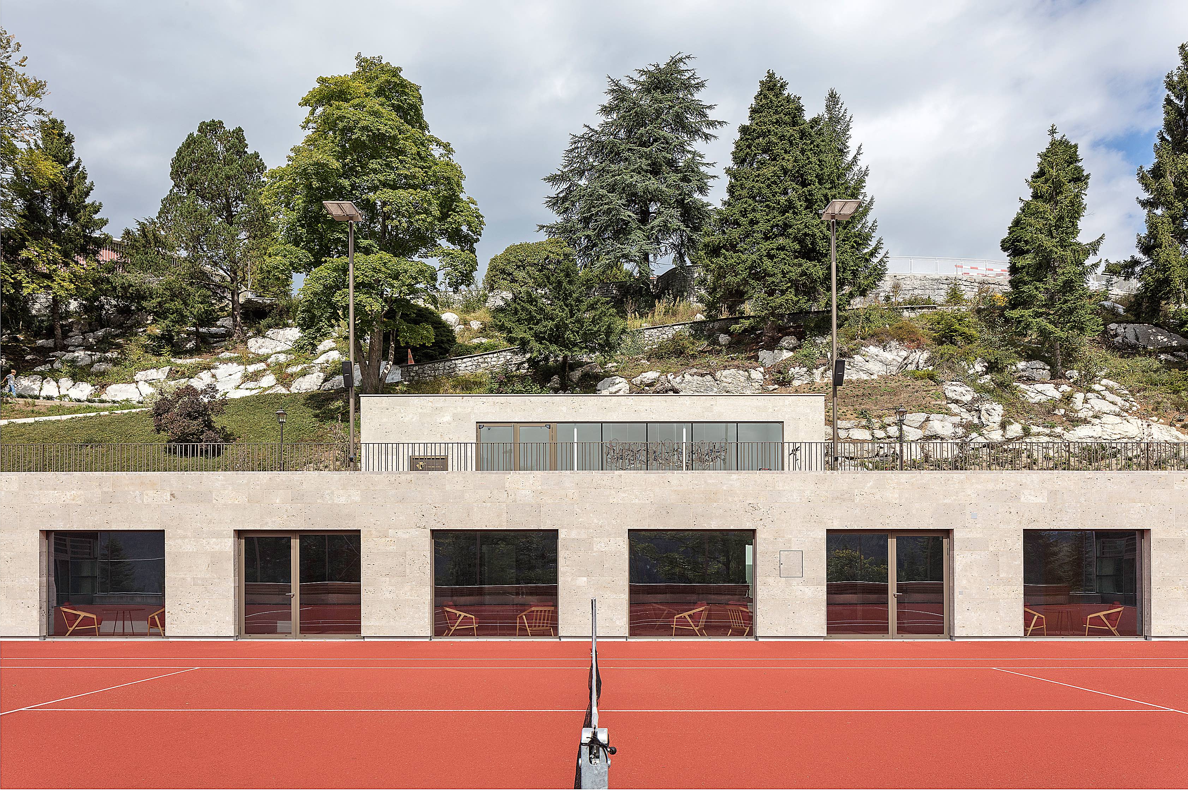
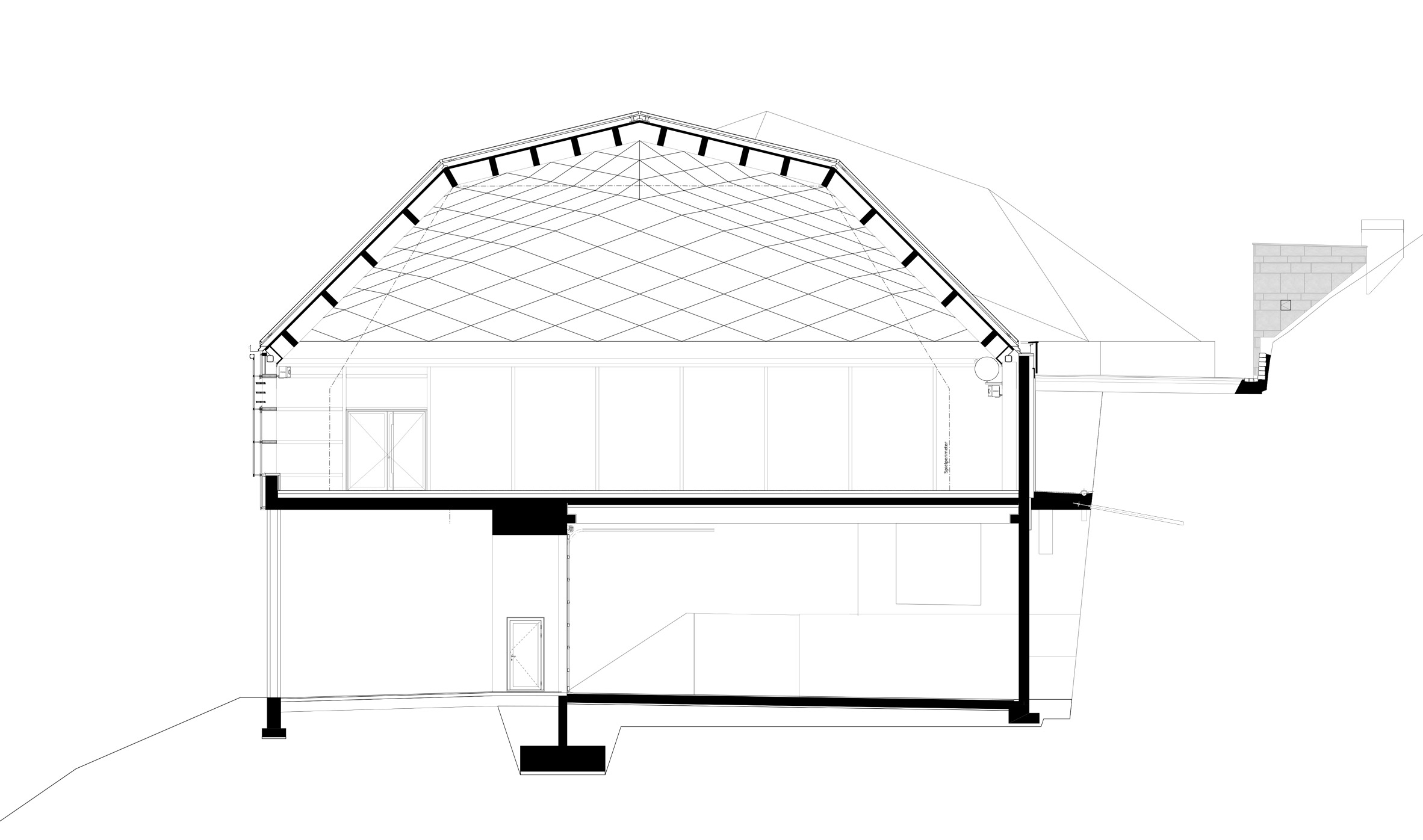 This temple to tennis was built in Switzerland. As seen in the drawings, the
This temple to tennis was built in Switzerland. As seen in the drawings, the 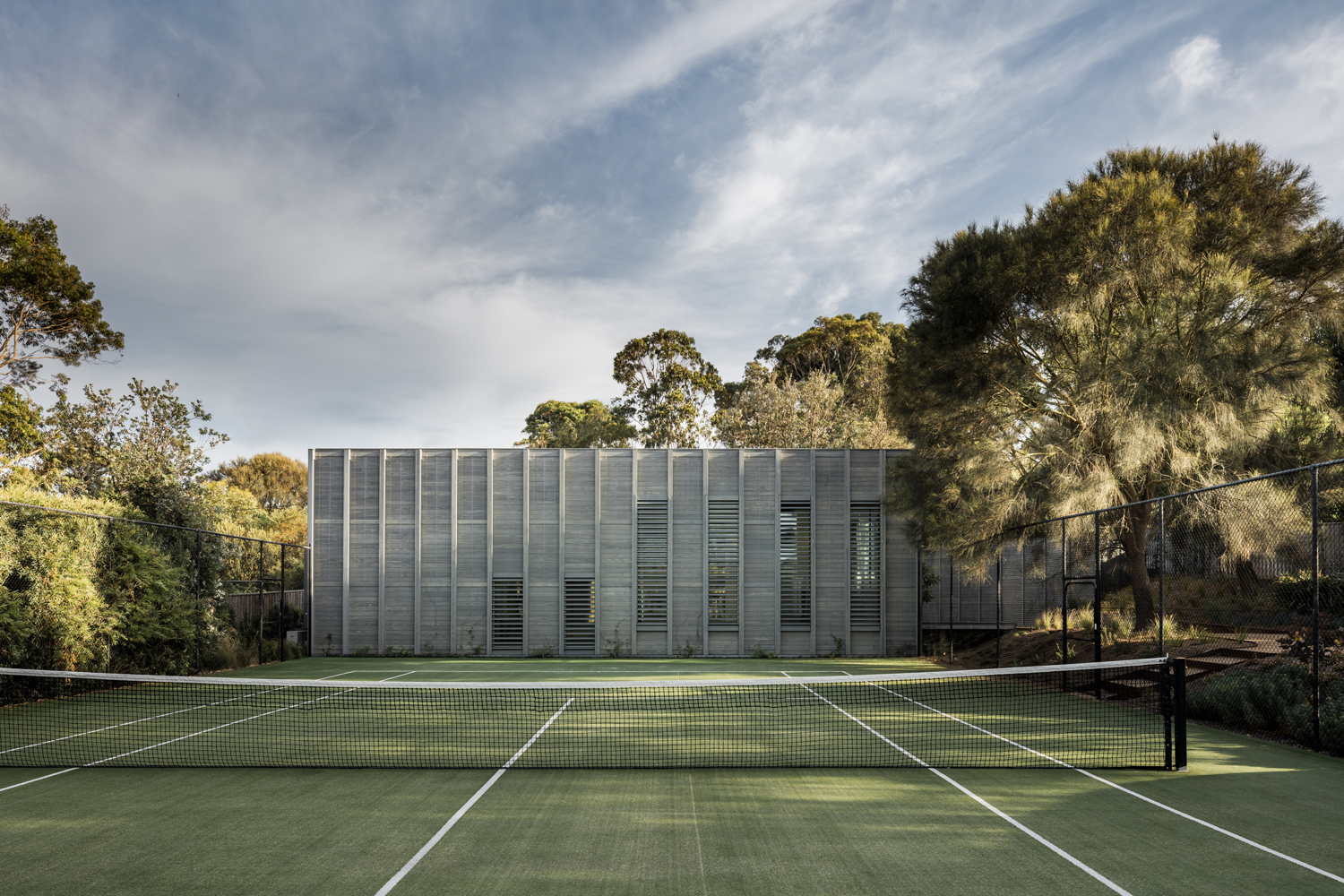
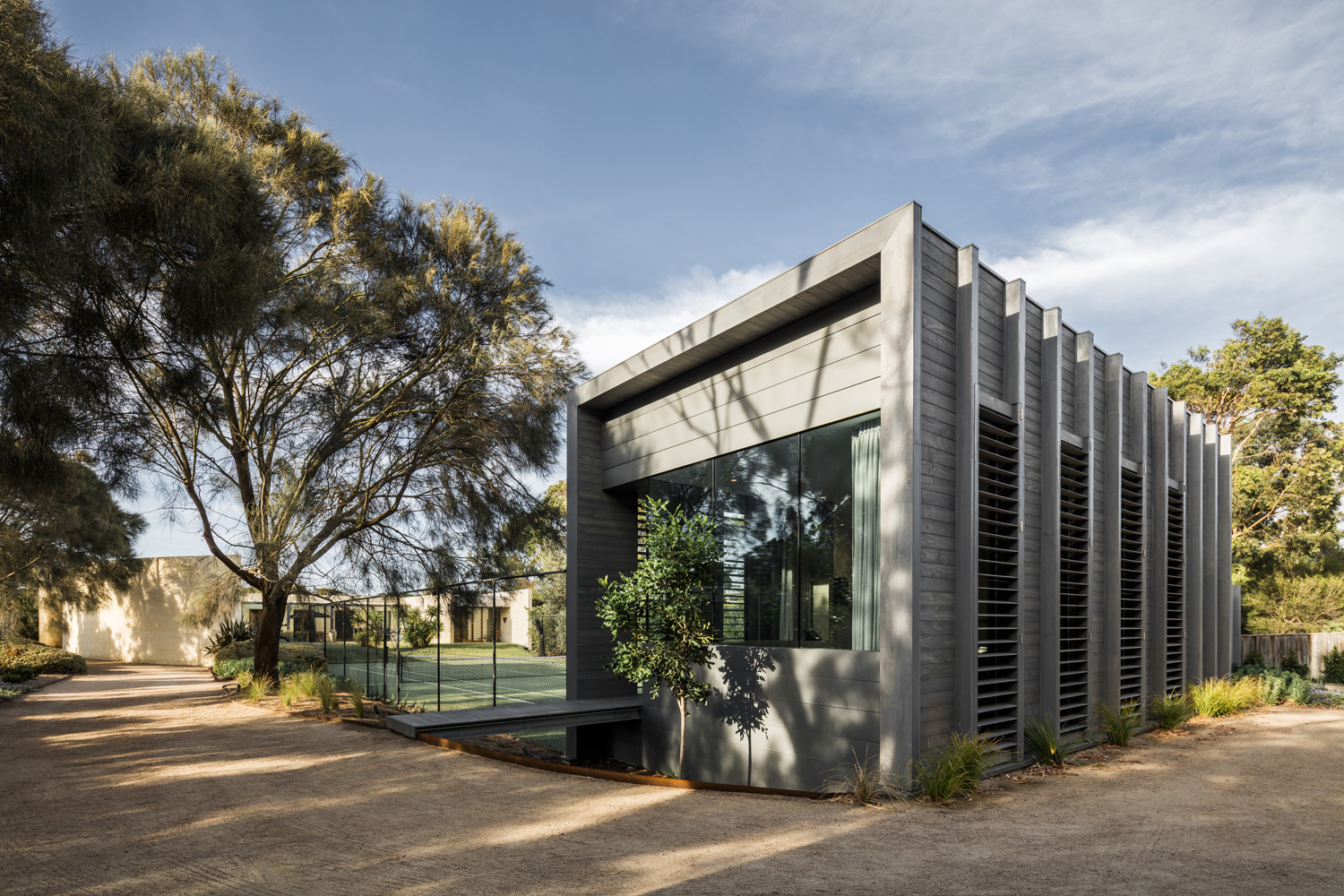
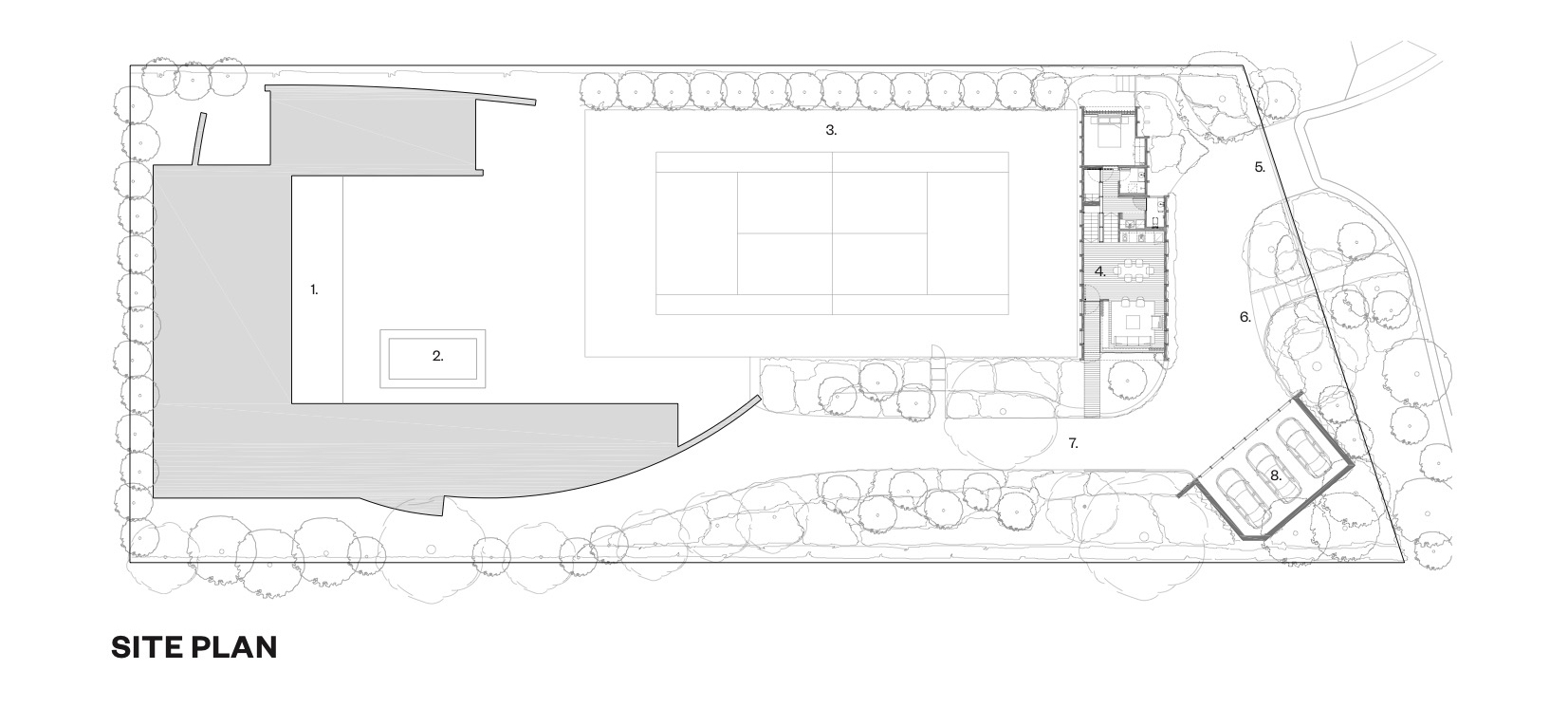 Adjacent to the court, this guest house is located within the grounds of an existing family beach house in a secluded coastal setting. The client required a guest house that would embrace the native landscape while establishing its own identity distinct from the existing house. The team’s design concept was to create a building as a landscape element that forms a backdrop to the existing tennis court and is nestled within the surrounding vegetation. A rectilinear timber pavilion was built with weathered grey cladding and climbers growing up over the walls to give the appearance of a simple timber fence within the landscape.
Adjacent to the court, this guest house is located within the grounds of an existing family beach house in a secluded coastal setting. The client required a guest house that would embrace the native landscape while establishing its own identity distinct from the existing house. The team’s design concept was to create a building as a landscape element that forms a backdrop to the existing tennis court and is nestled within the surrounding vegetation. A rectilinear timber pavilion was built with weathered grey cladding and climbers growing up over the walls to give the appearance of a simple timber fence within the landscape.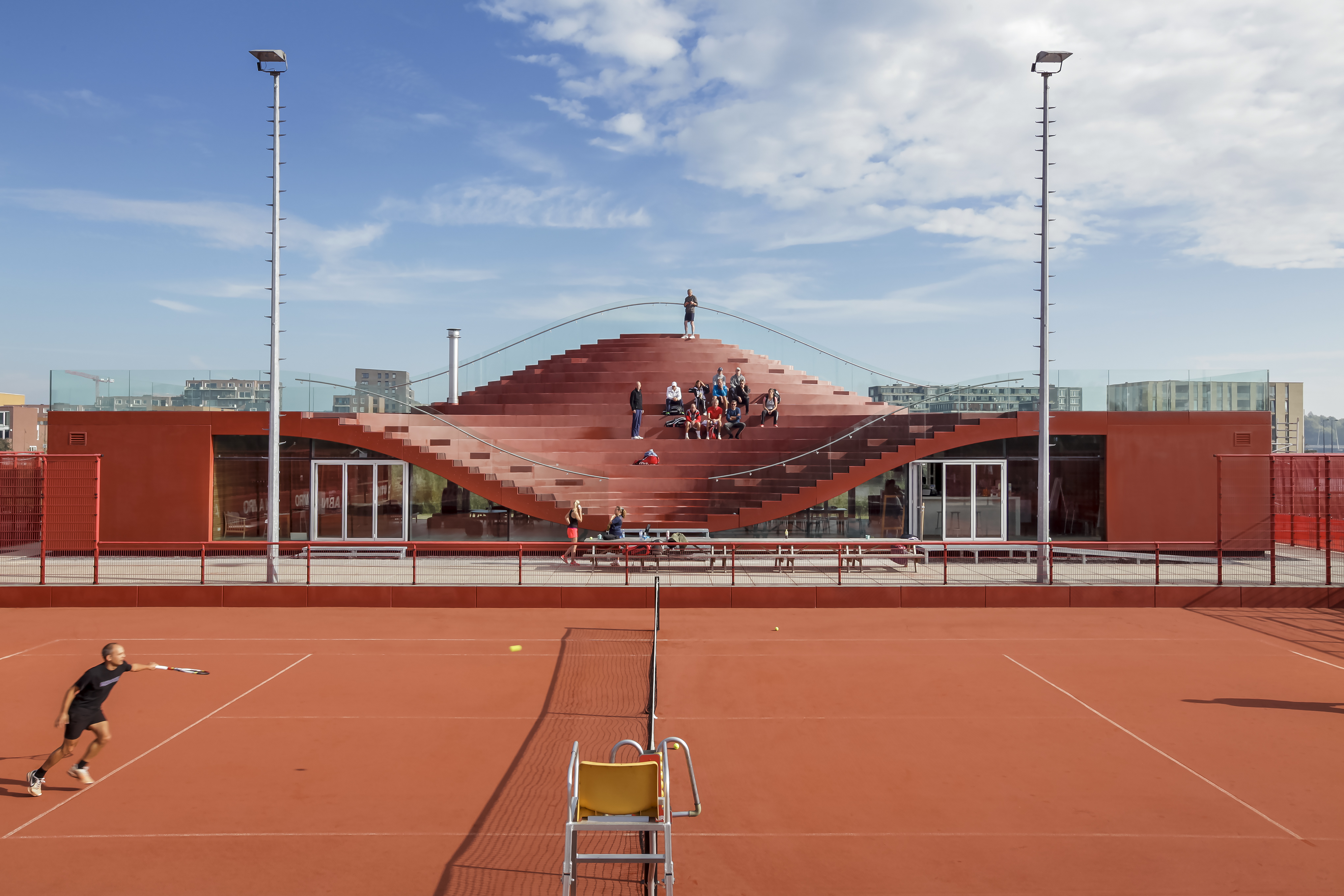
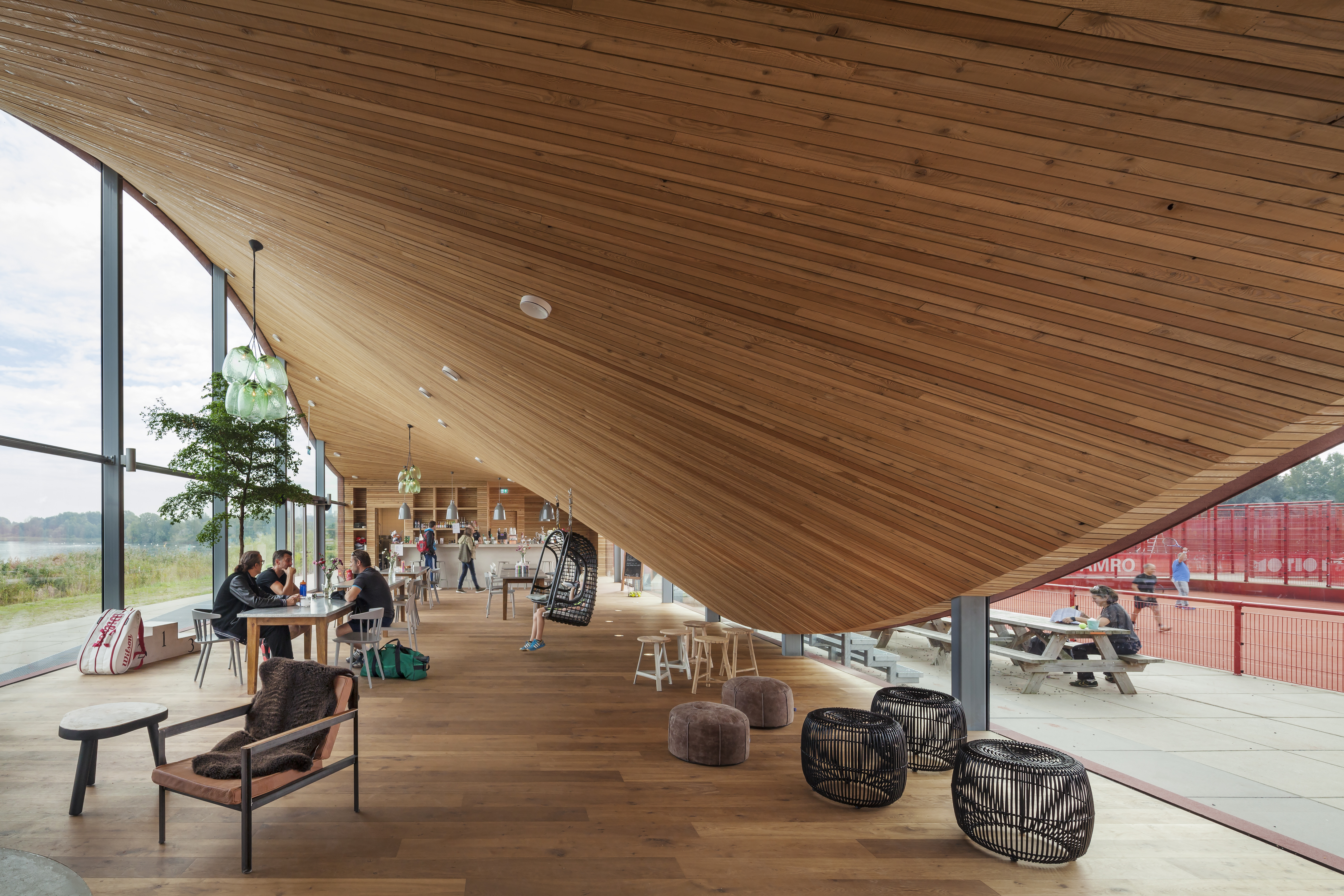
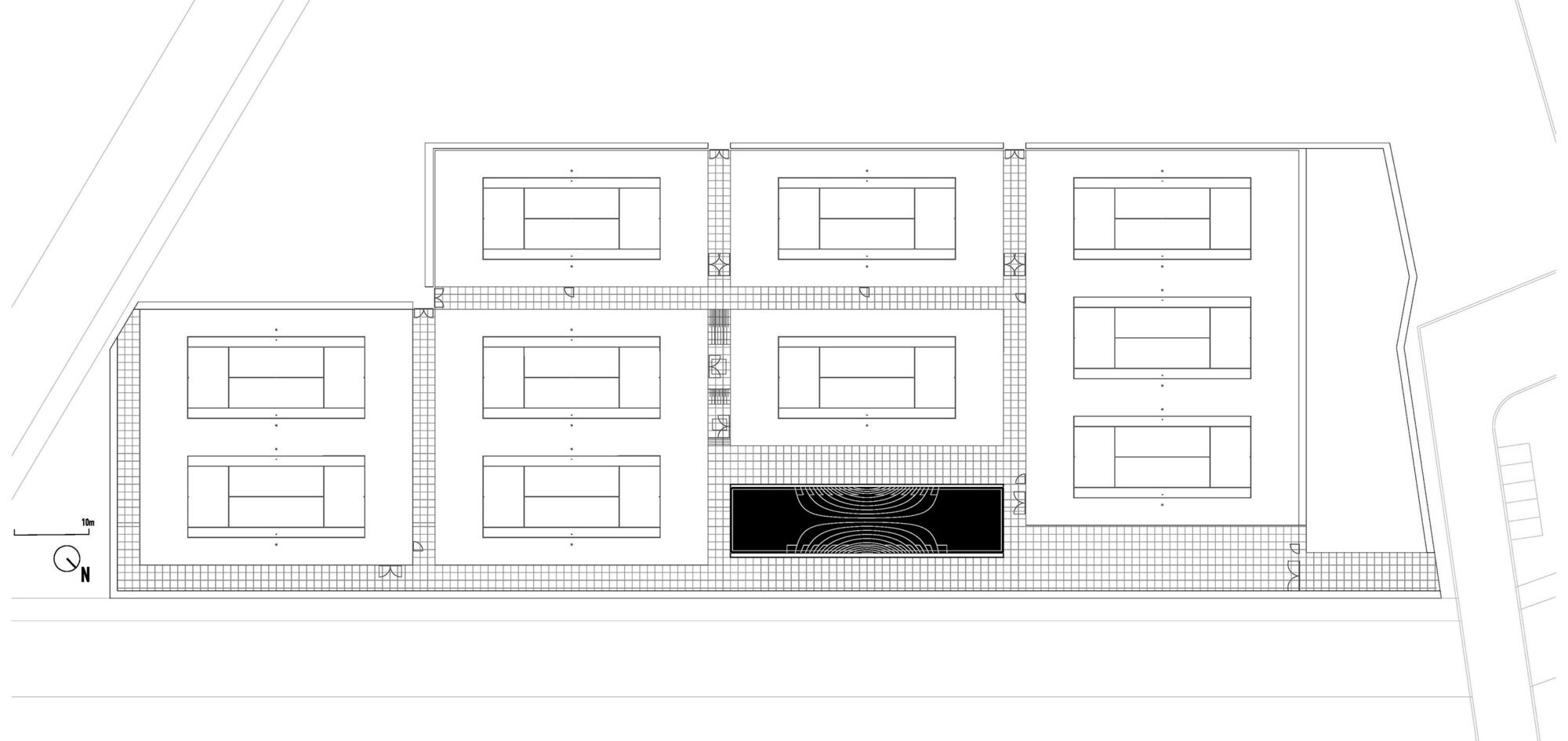 MVRDV’s famous Couch project was built in IJburg, a new district to the east of Amsterdam. The newly formed IJburg Tennis Club included ten clay courts and a tennis school. The clubhouse was made to be the heart of the center, providing both a viewing platform and a club overlooking the water. The challenge was to create a building that worked as a central gathering area, a living room for IJburg. The result is a clubhouse with a roof dipping down towards the south and raised towards the north, creating an informal tribune for the club. Inside, the construction is clad with FSC-certified wood, with the outside fully sealed with an EPDM polymer hotspray in the same color and texture as the clay tennis courts.
MVRDV’s famous Couch project was built in IJburg, a new district to the east of Amsterdam. The newly formed IJburg Tennis Club included ten clay courts and a tennis school. The clubhouse was made to be the heart of the center, providing both a viewing platform and a club overlooking the water. The challenge was to create a building that worked as a central gathering area, a living room for IJburg. The result is a clubhouse with a roof dipping down towards the south and raised towards the north, creating an informal tribune for the club. Inside, the construction is clad with FSC-certified wood, with the outside fully sealed with an EPDM polymer hotspray in the same color and texture as the clay tennis courts.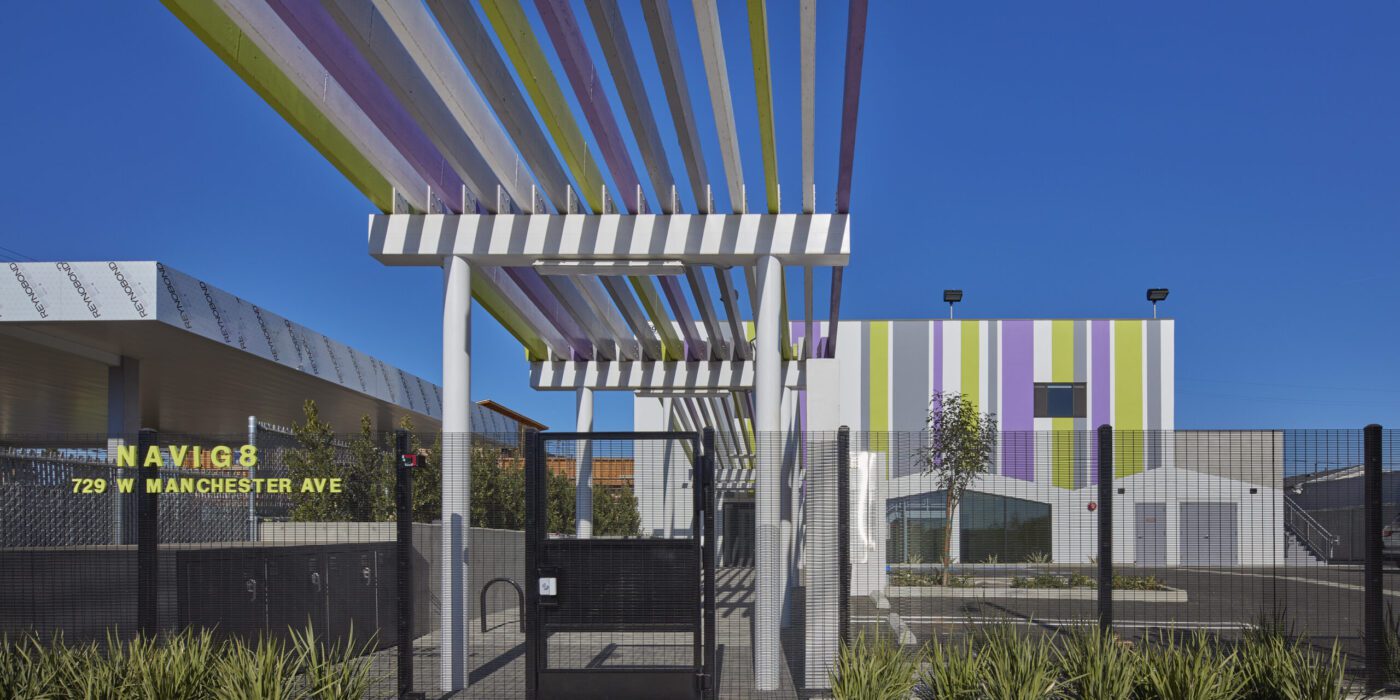
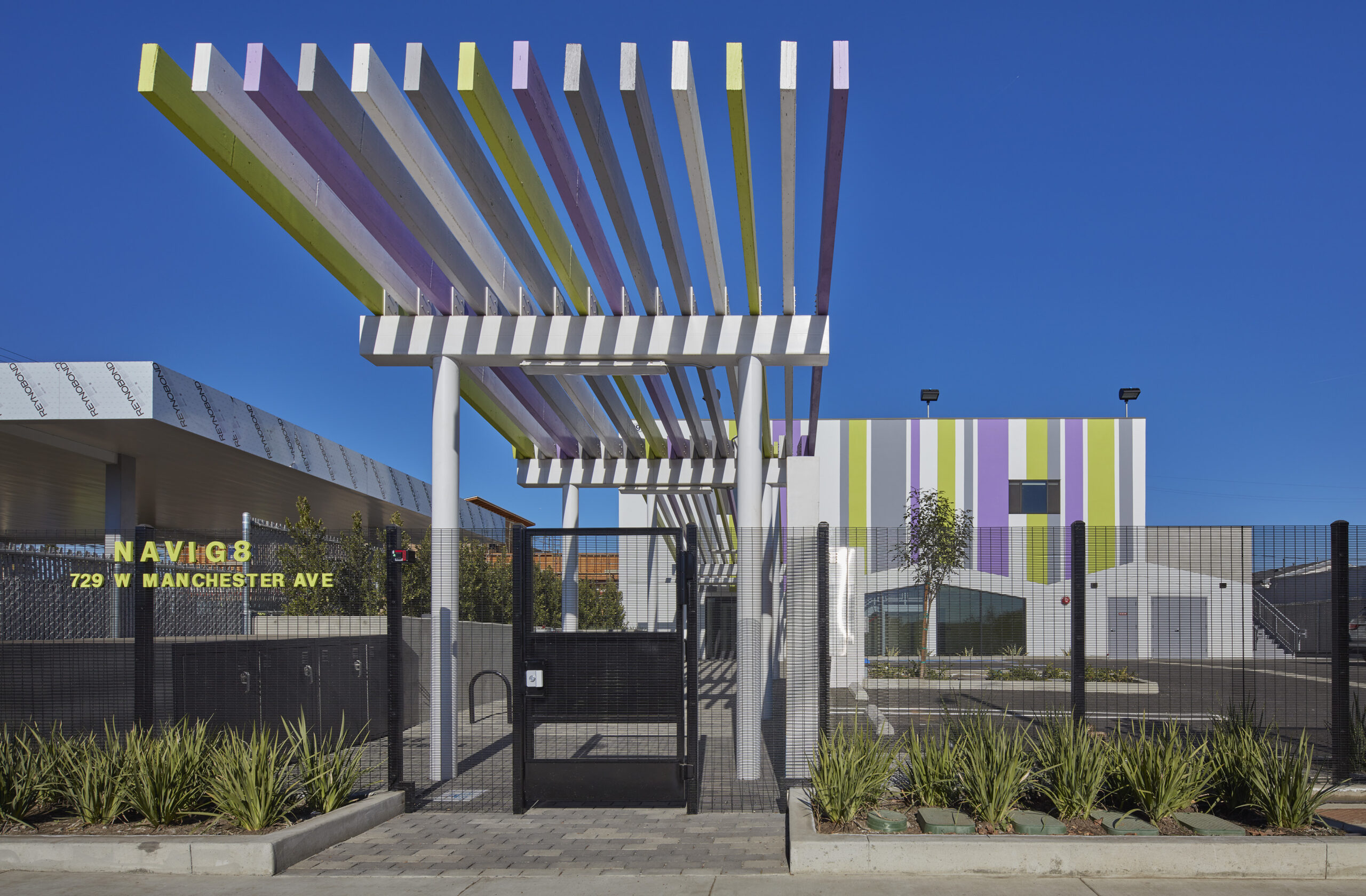
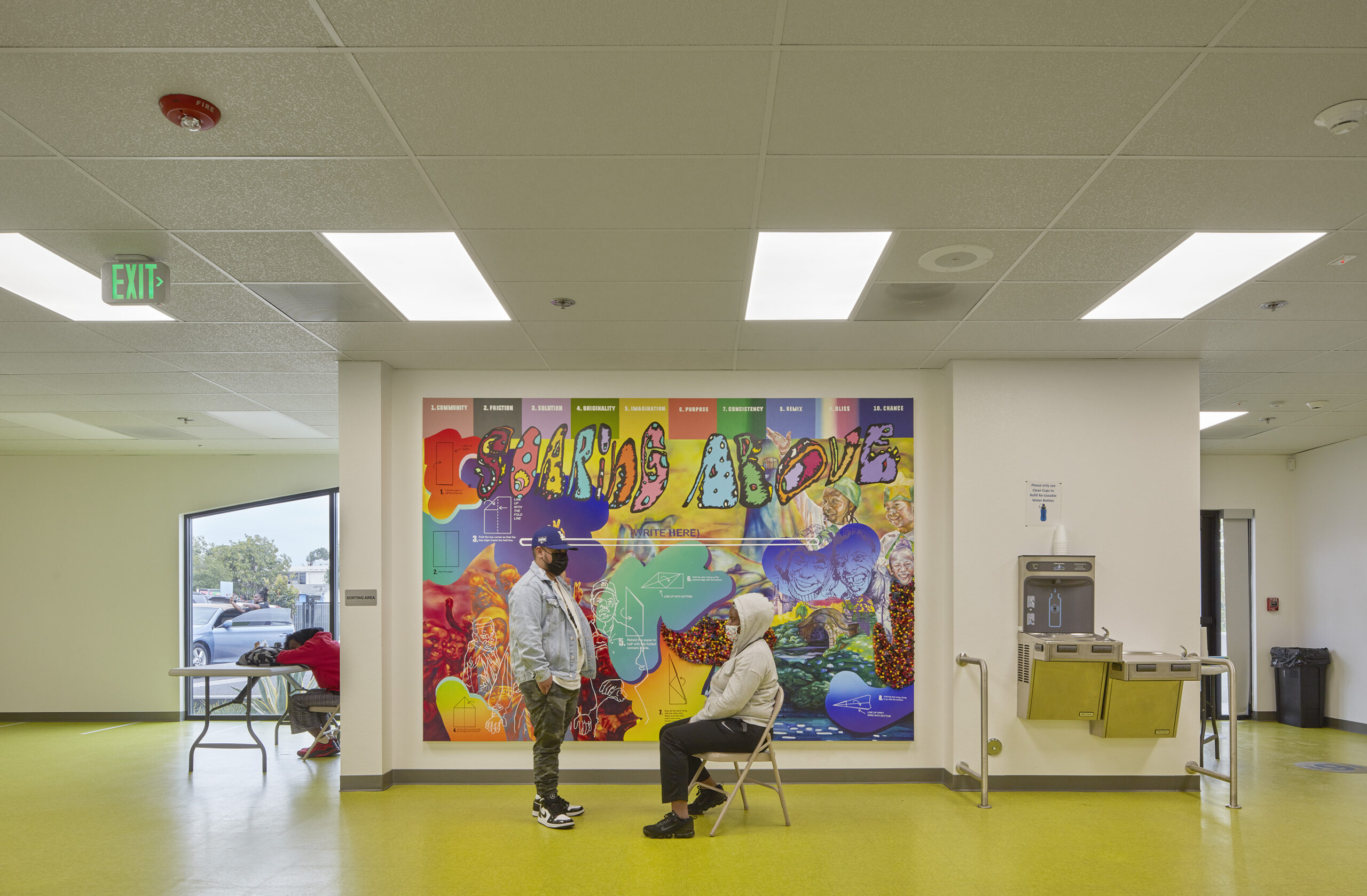 According to figures published by the Los Angeles Homeless Services in 2022, LA County has the largest homeless population in the US — with almost 70,000 people in urgent need of housing. Completed in 2021, the Council 8 District Navigation Center was designed to offer assistance and some degree of security for those living on the streets of the city’s southwestern neighborhoods.
According to figures published by the Los Angeles Homeless Services in 2022, LA County has the largest homeless population in the US — with almost 70,000 people in urgent need of housing. Completed in 2021, the Council 8 District Navigation Center was designed to offer assistance and some degree of security for those living on the streets of the city’s southwestern neighborhoods.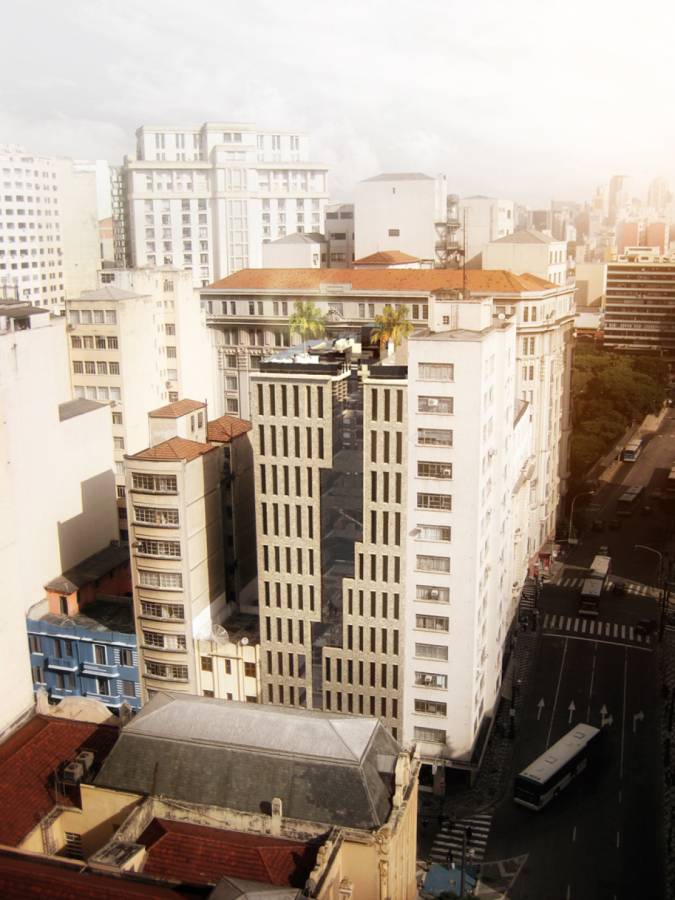
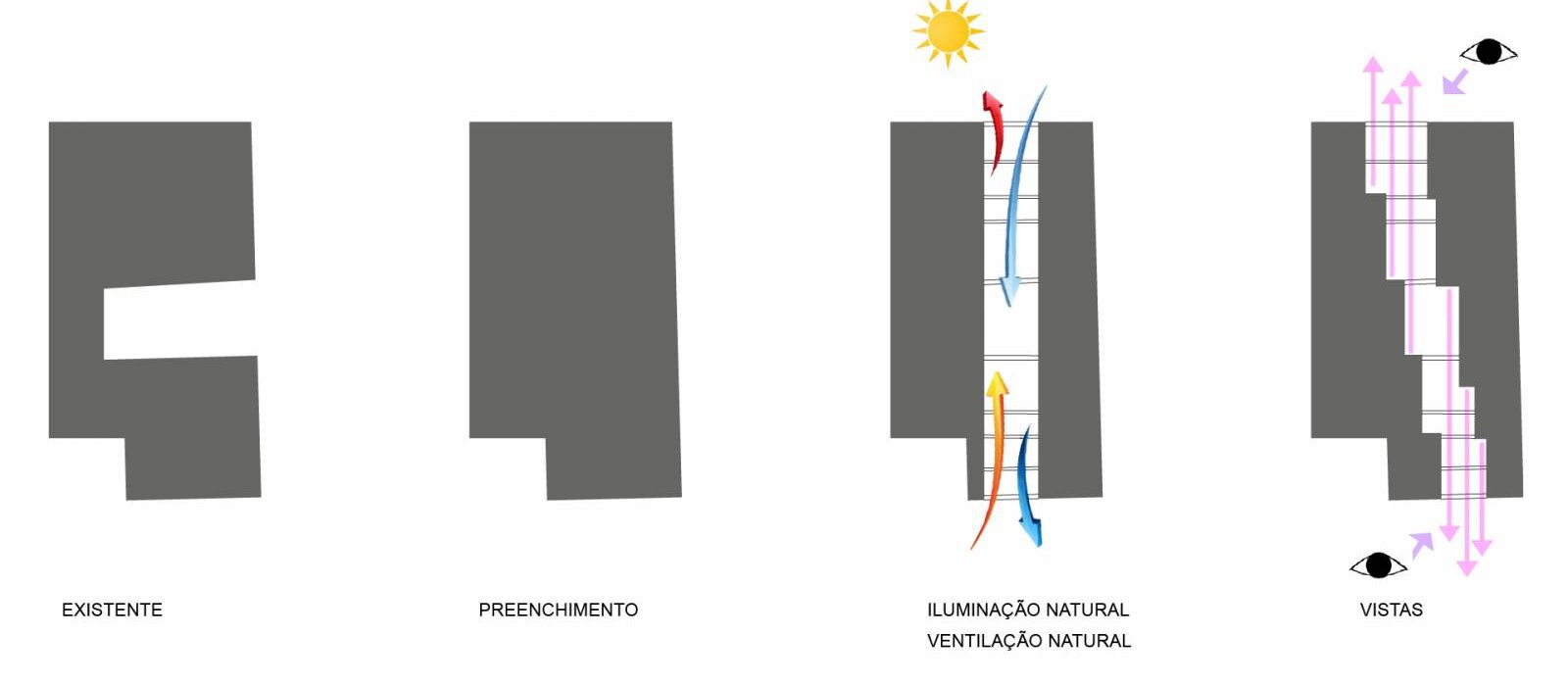 Libraries are one of the few remaining spaces we can spend time in without the obligation to spend money. SPOL Architects’ concept for a new São Francisco Library in São Paulo is a prime example of how these institutions need to be adapted to continue playing such a vital role. The focal point of Brazilian democracy and justice, the existing facility has gradually expanded into an untenable, confusing and unwelcoming muddle.
Libraries are one of the few remaining spaces we can spend time in without the obligation to spend money. SPOL Architects’ concept for a new São Francisco Library in São Paulo is a prime example of how these institutions need to be adapted to continue playing such a vital role. The focal point of Brazilian democracy and justice, the existing facility has gradually expanded into an untenable, confusing and unwelcoming muddle.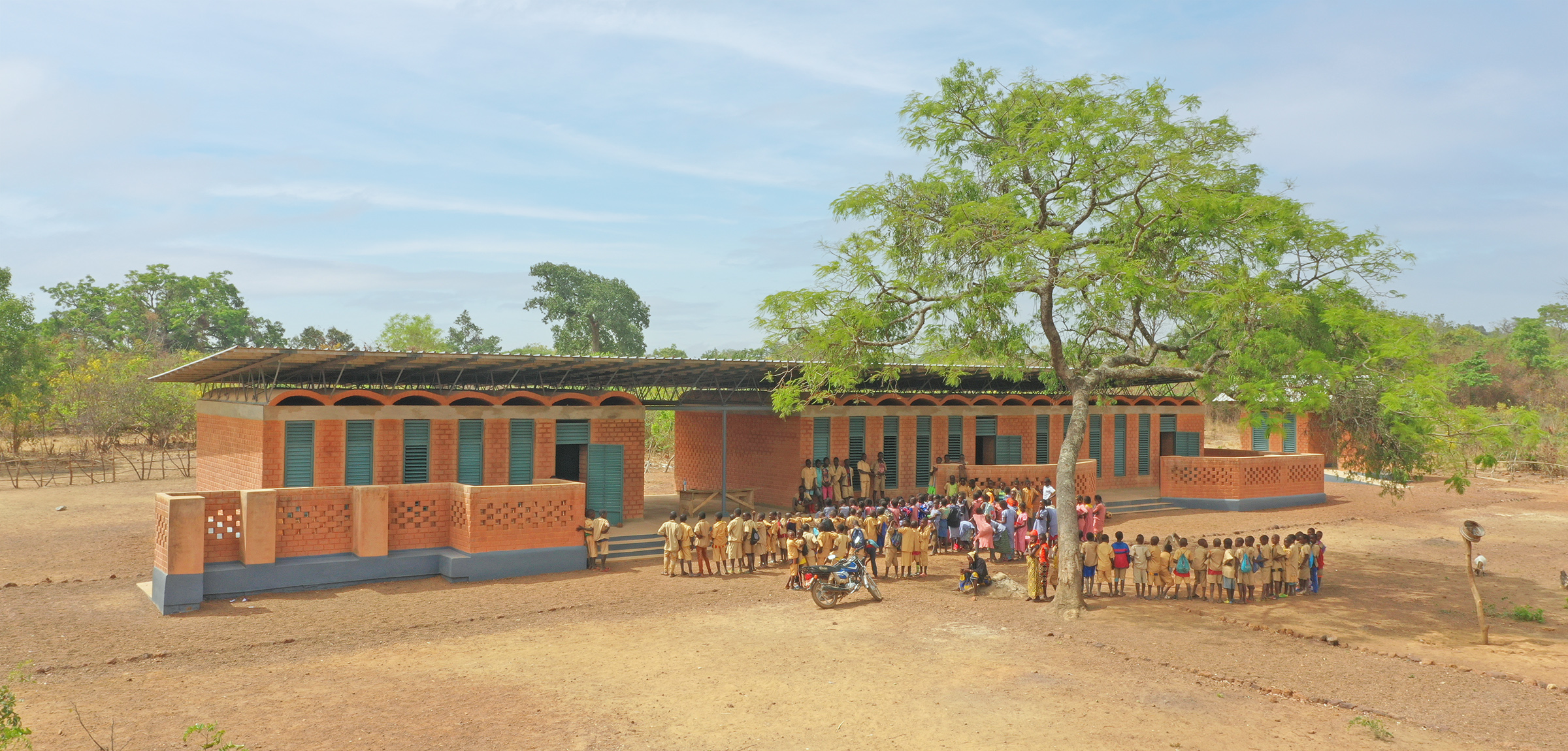
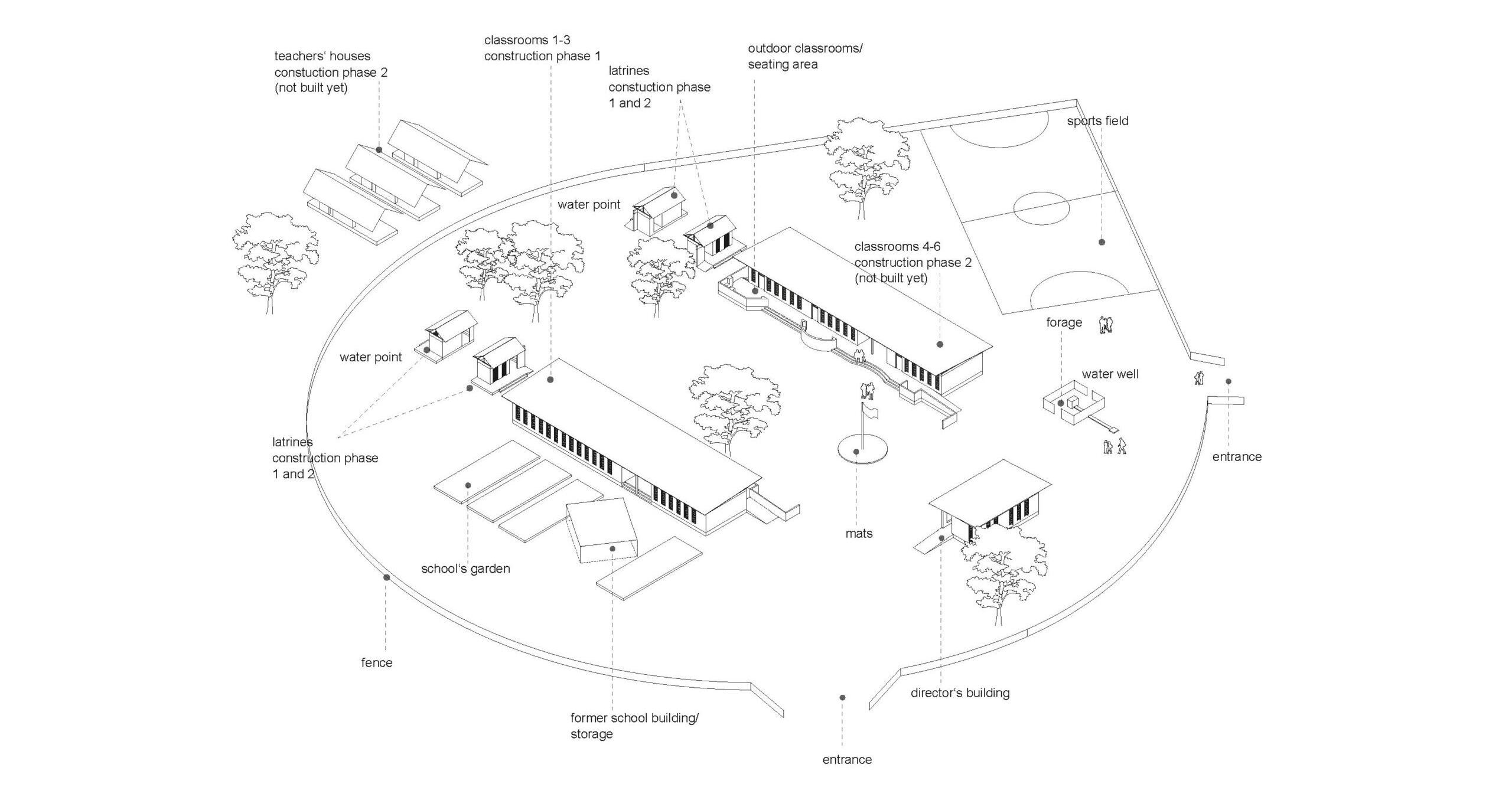
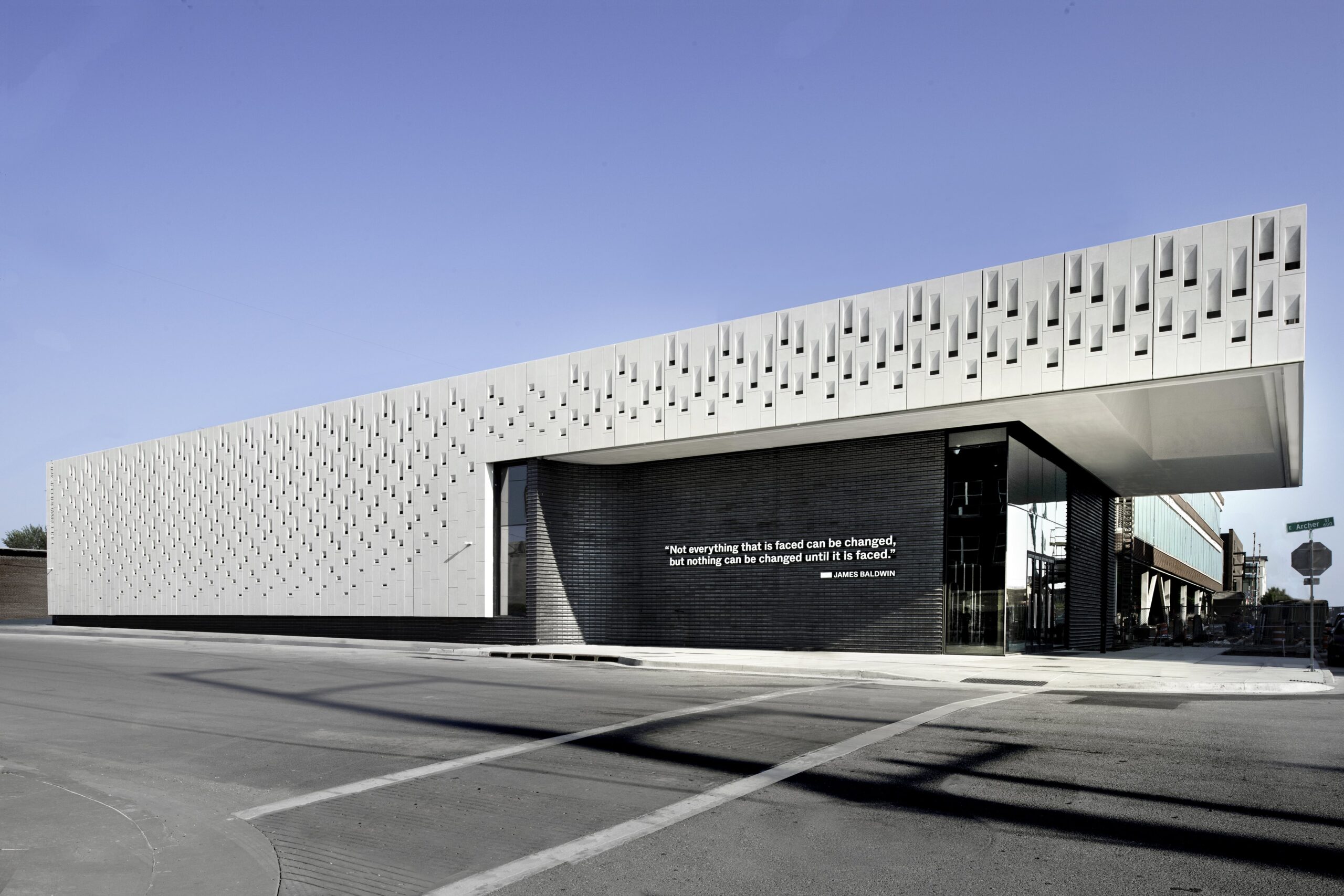
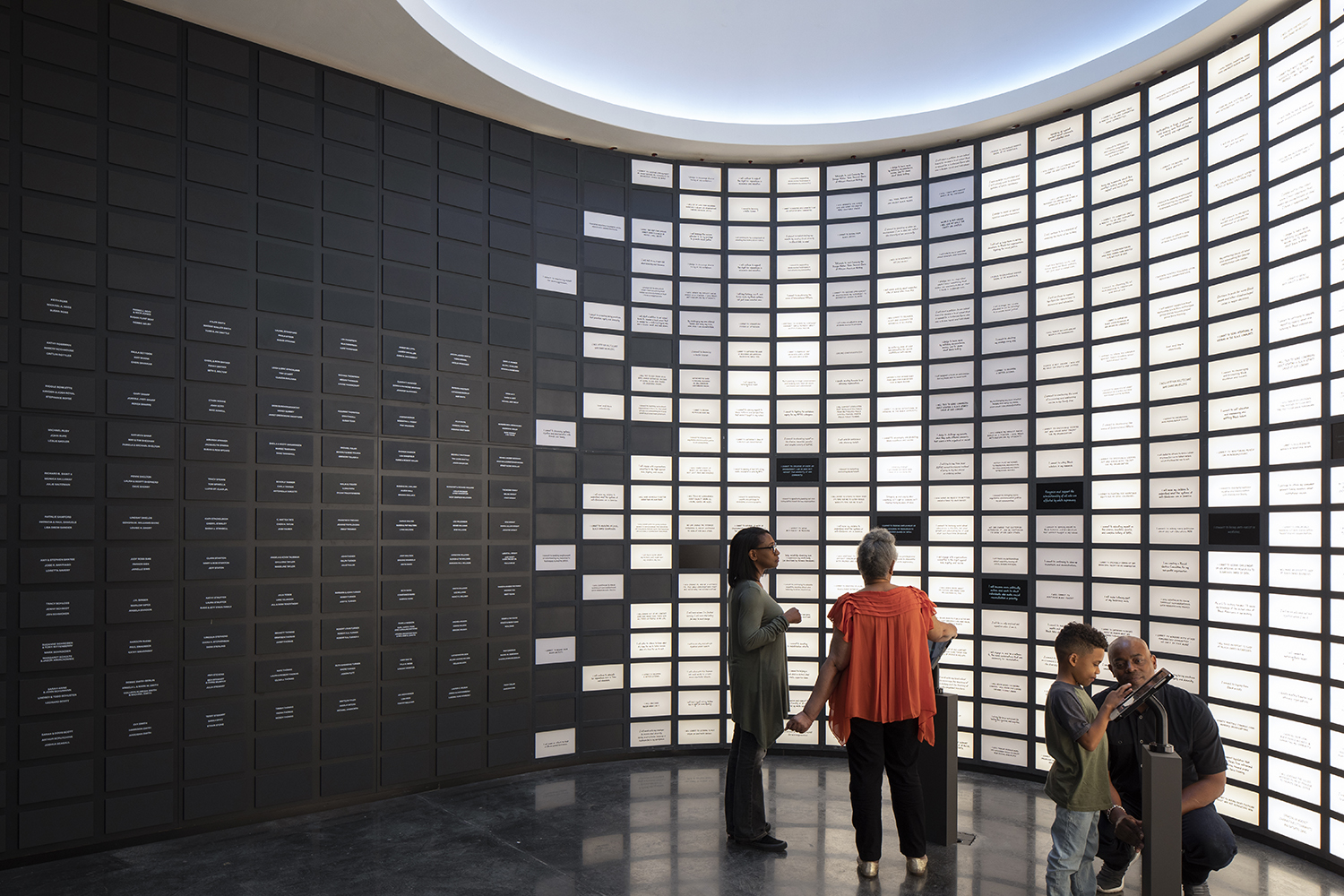 In 1921, a white mob destroyed the historic Tulsa district of Black Wall Street, killing and injuring thousands in an act of racially-motivated violence. Finished 100 years later, Greenwood Rising is a 10,000 square foot exhibition center honoring the memory of the victims, and challenging visitors to consider ideas around oppression, resilience, equality and justice through four adjoining areas.
In 1921, a white mob destroyed the historic Tulsa district of Black Wall Street, killing and injuring thousands in an act of racially-motivated violence. Finished 100 years later, Greenwood Rising is a 10,000 square foot exhibition center honoring the memory of the victims, and challenging visitors to consider ideas around oppression, resilience, equality and justice through four adjoining areas.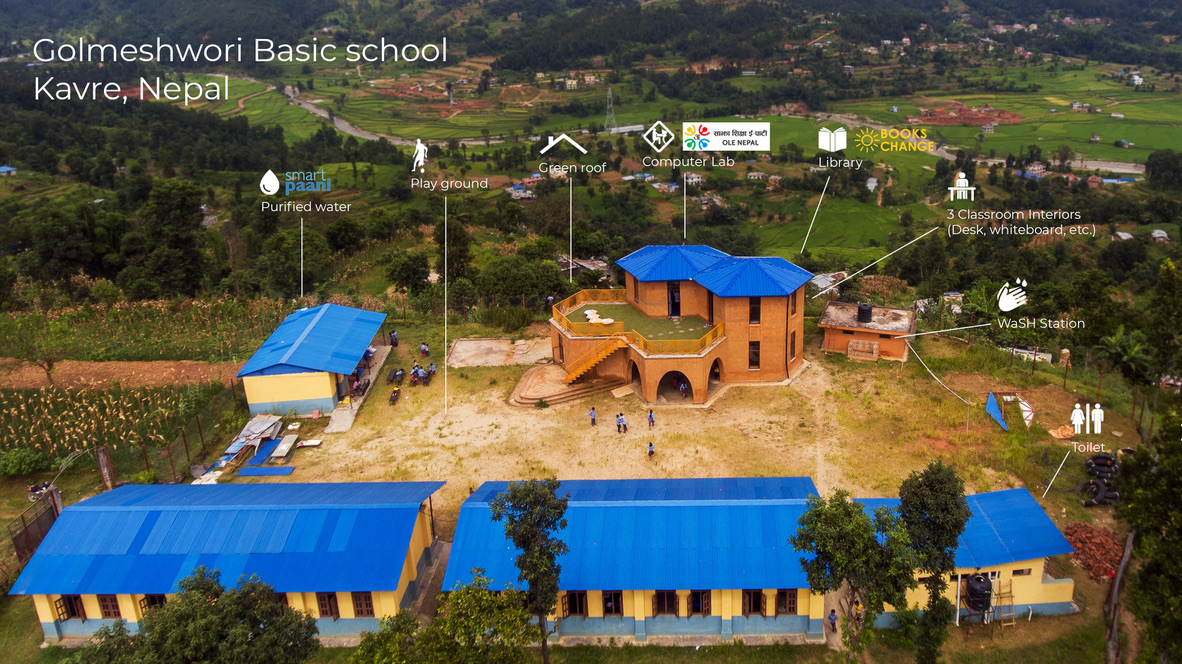
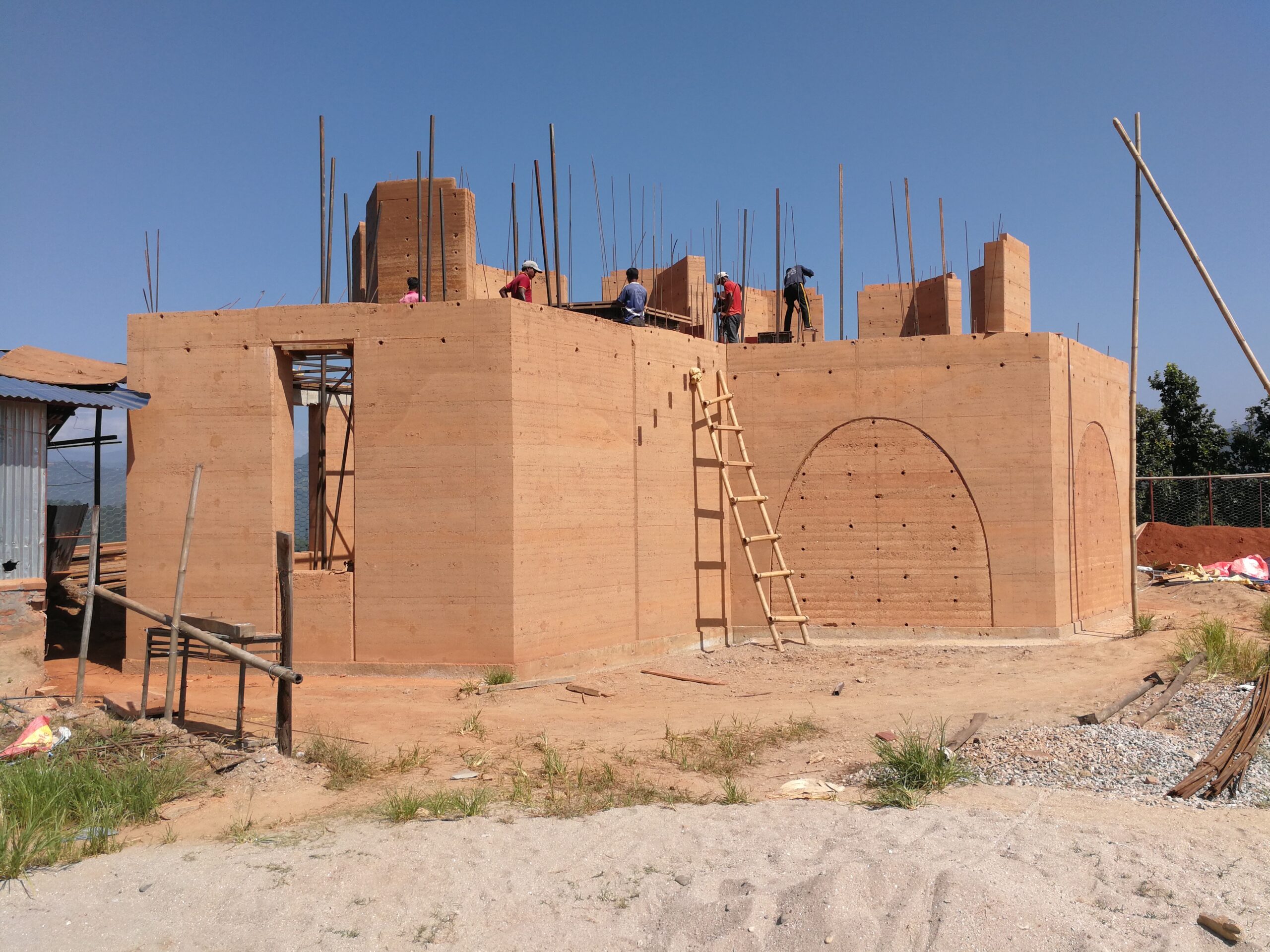 Commissioned by the NGO Kids of Kathmandu, MESH used a sustainable approach to construction for this school building located on the hills outside the Nepalese city. Relatively simple in design — just three classrooms, one computer room, and a library — nevertheless it shows how much can be delivered with limited resources, a very tight budget and scarcity of materials.
Commissioned by the NGO Kids of Kathmandu, MESH used a sustainable approach to construction for this school building located on the hills outside the Nepalese city. Relatively simple in design — just three classrooms, one computer room, and a library — nevertheless it shows how much can be delivered with limited resources, a very tight budget and scarcity of materials.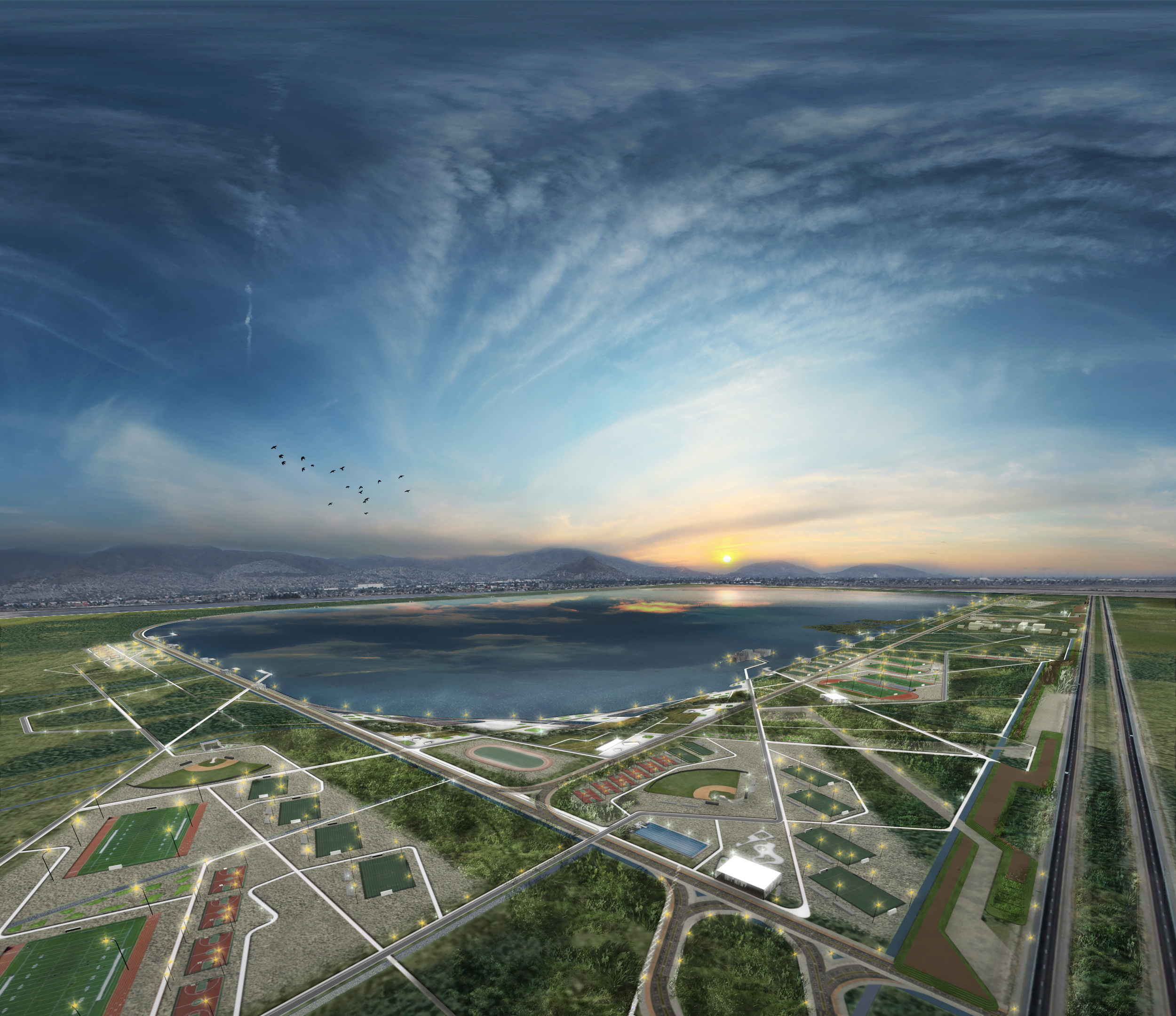
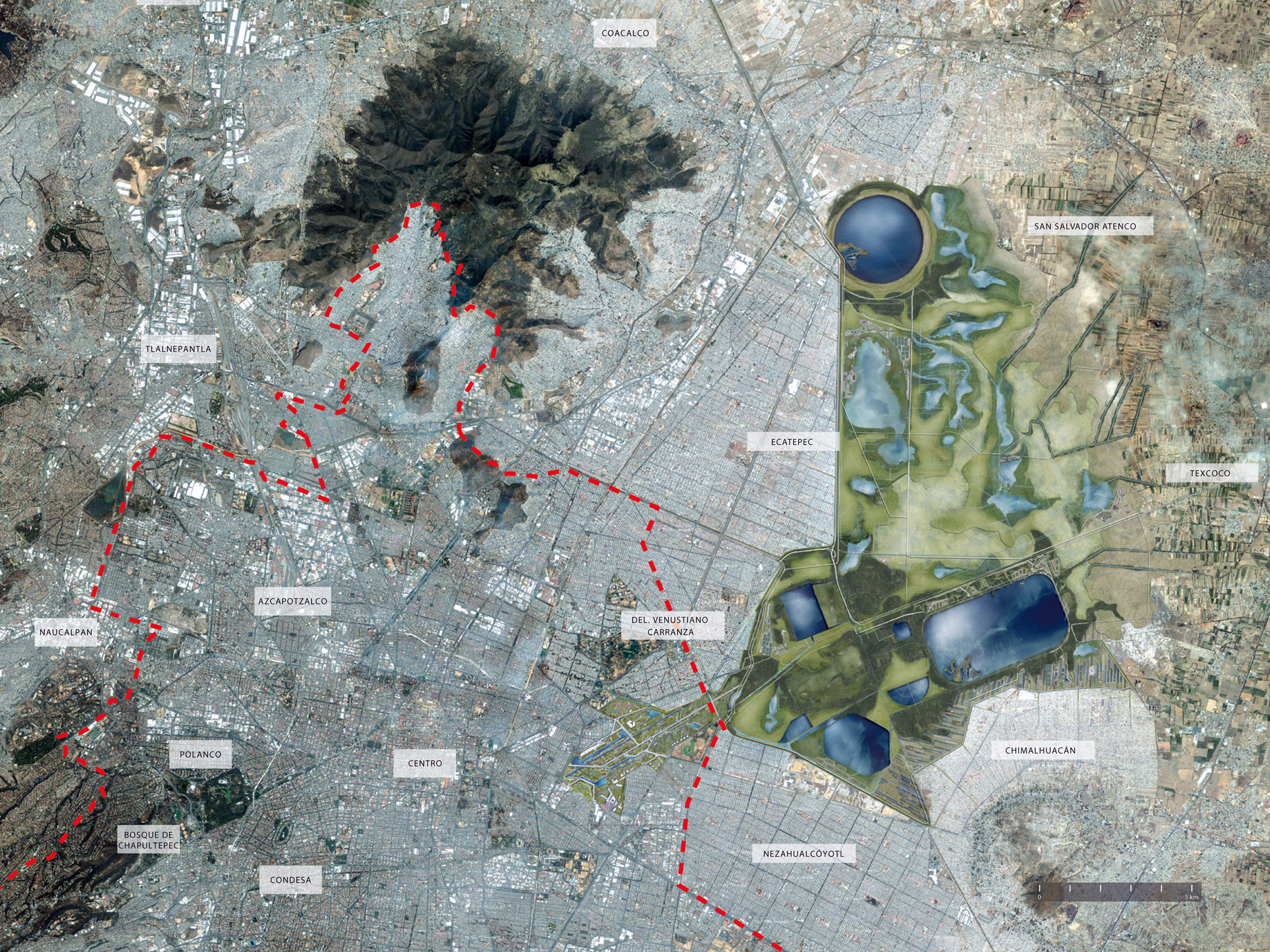 Mexico’s Texcoco Lake basin is dominated by Mexico City, and the mega-metropolis has had a stark impact on the area. Extensive draining has wreaked havoc, leading to frequent water shortages, subsidence, loss of habitat and species decline. Parque Ecológico Lago de Texcoco looks to reclaim 35,000 acres of marshland to form the world’s largest urban park in a bid to reverse some of that damage.
Mexico’s Texcoco Lake basin is dominated by Mexico City, and the mega-metropolis has had a stark impact on the area. Extensive draining has wreaked havoc, leading to frequent water shortages, subsidence, loss of habitat and species decline. Parque Ecológico Lago de Texcoco looks to reclaim 35,000 acres of marshland to form the world’s largest urban park in a bid to reverse some of that damage.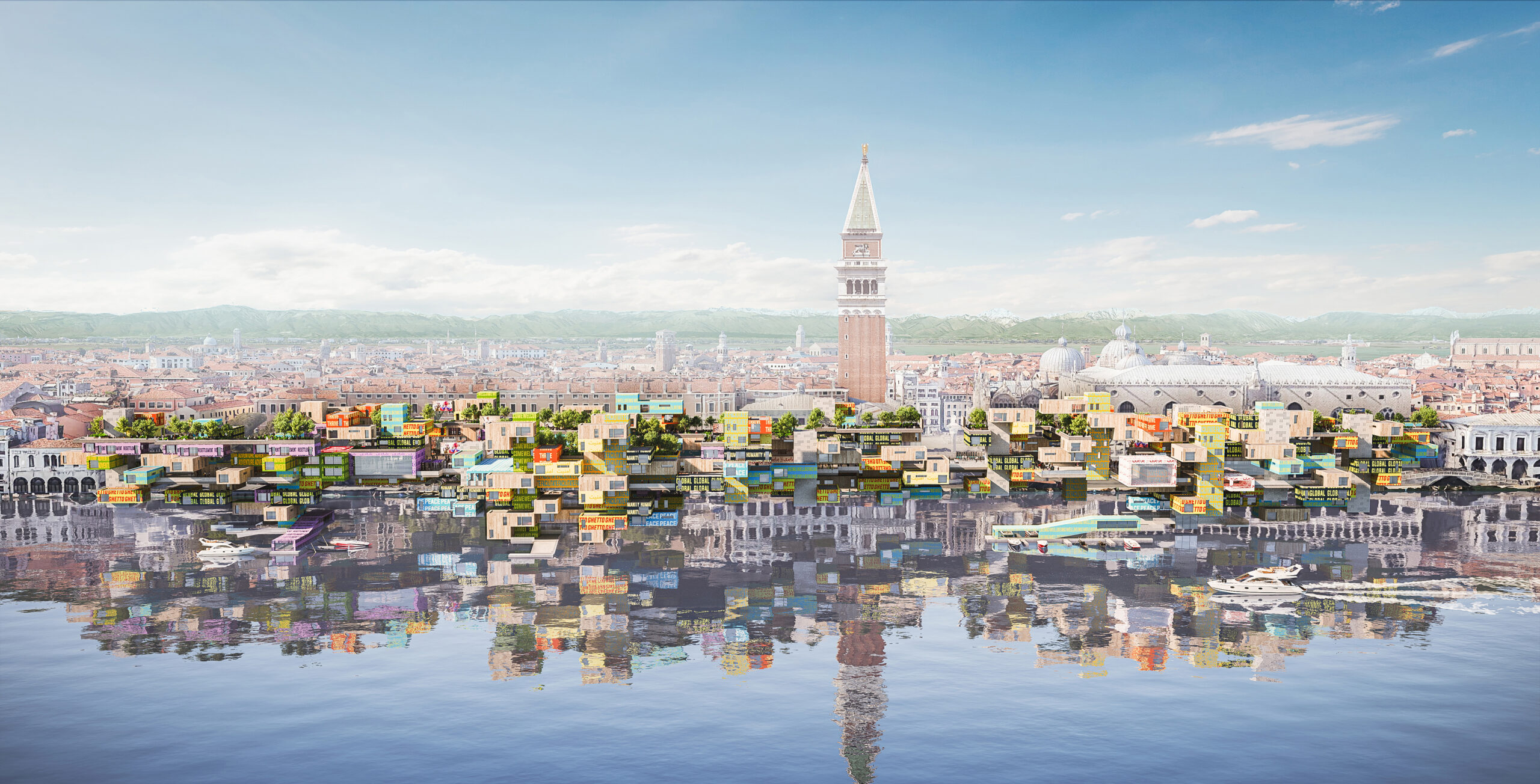
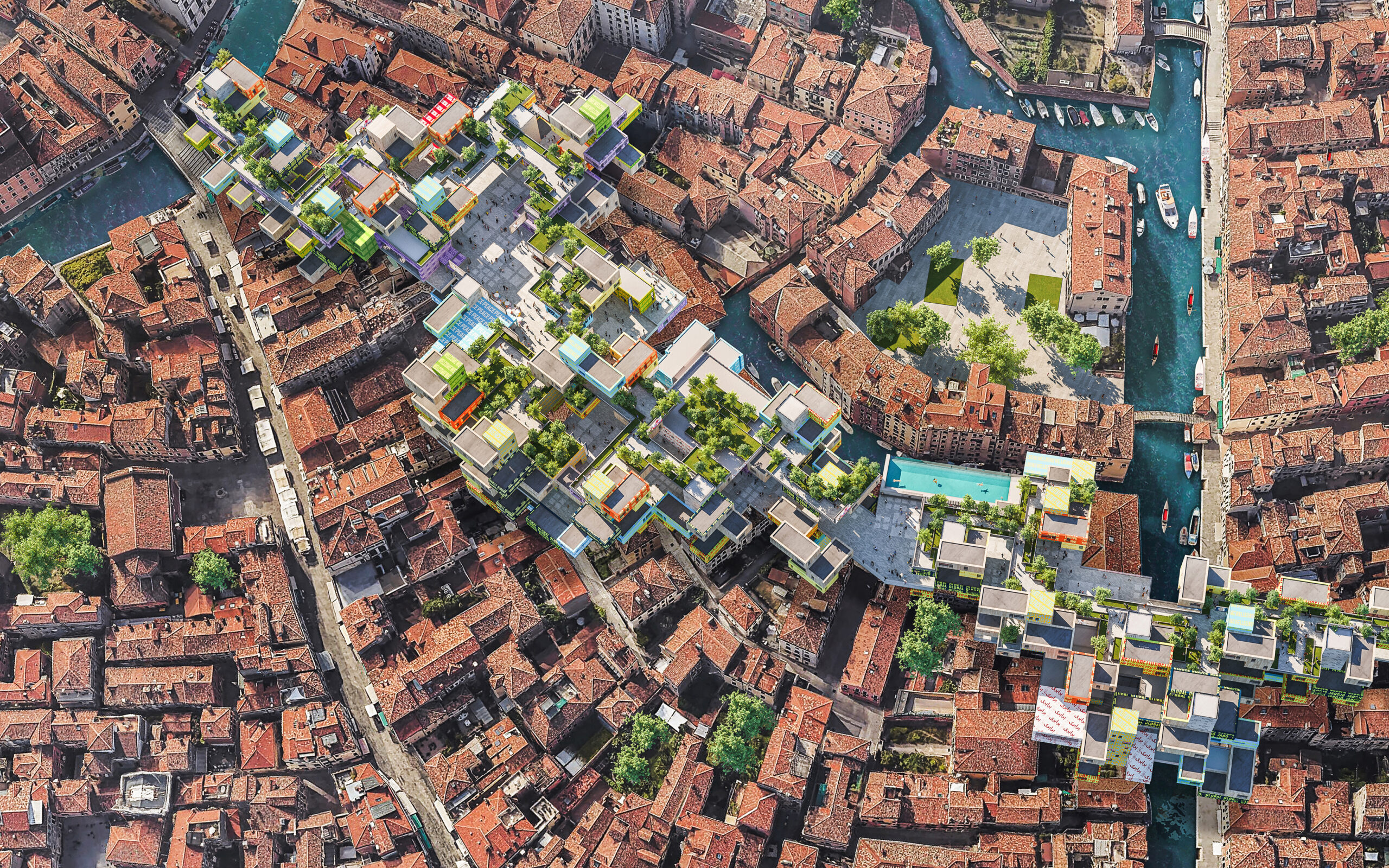 GHETTO is a theoretical project addressing Venice’s biggest problem: tourism. Wresting economic control from visitors, and handing it to the city’s largely overlooked refugee community, Henriquez Partners’ design was developed with the UNHCR and ECC, and is highly controversial. Simply put, it involves building eco homes for 1,000 people fleeing war and persecution with money from the sale of timeshares owned by wealthy foreigners.
GHETTO is a theoretical project addressing Venice’s biggest problem: tourism. Wresting economic control from visitors, and handing it to the city’s largely overlooked refugee community, Henriquez Partners’ design was developed with the UNHCR and ECC, and is highly controversial. Simply put, it involves building eco homes for 1,000 people fleeing war and persecution with money from the sale of timeshares owned by wealthy foreigners.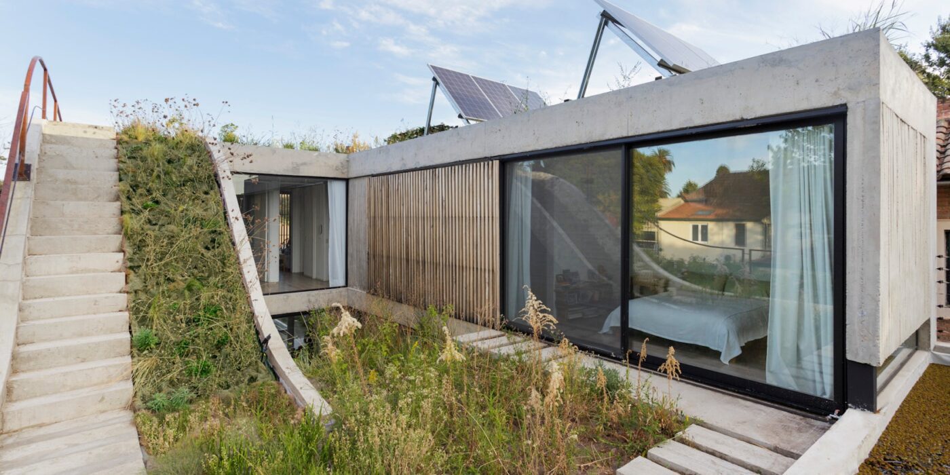






























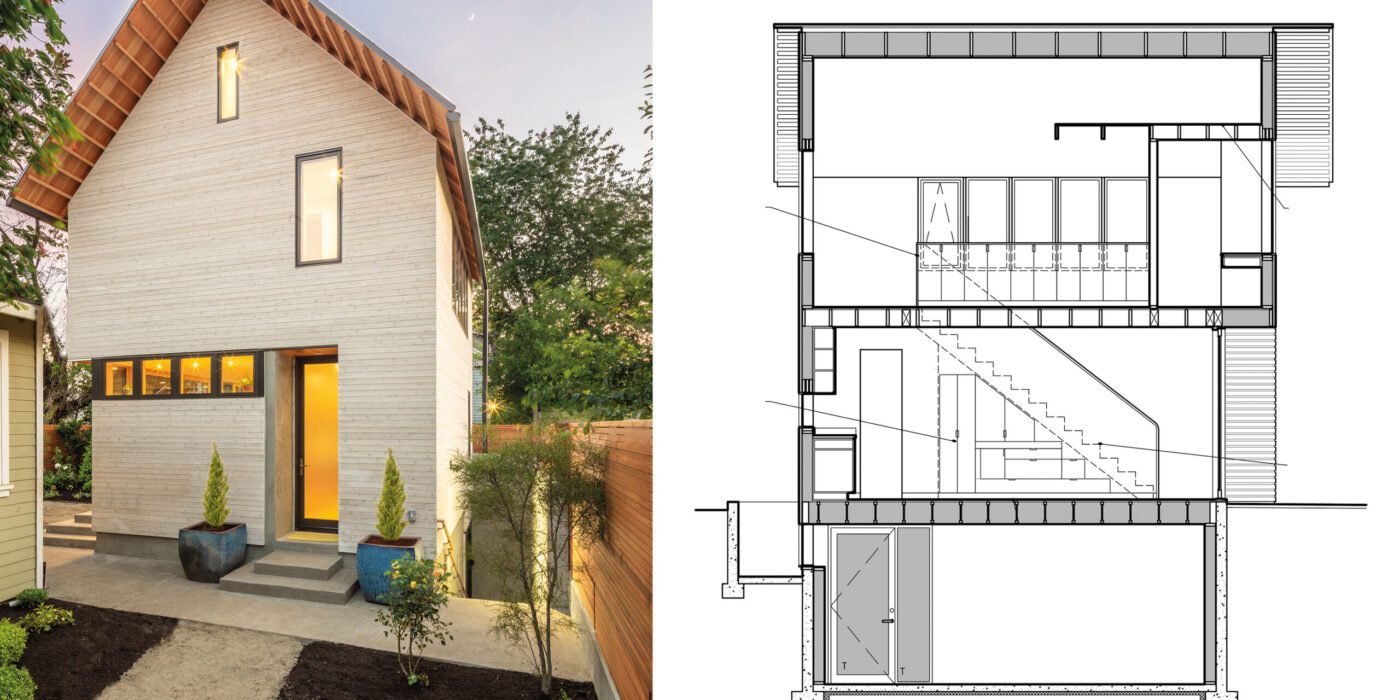
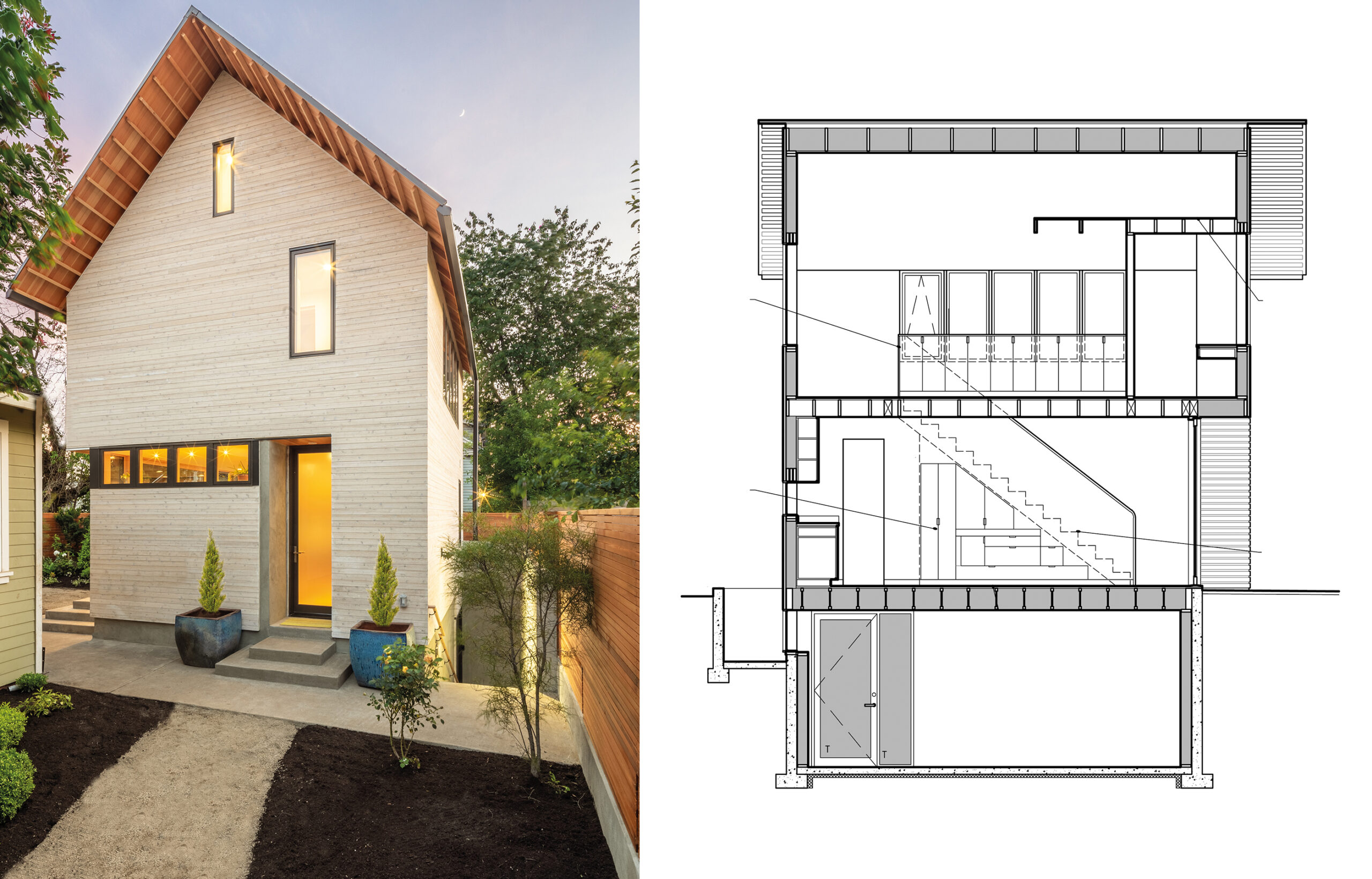
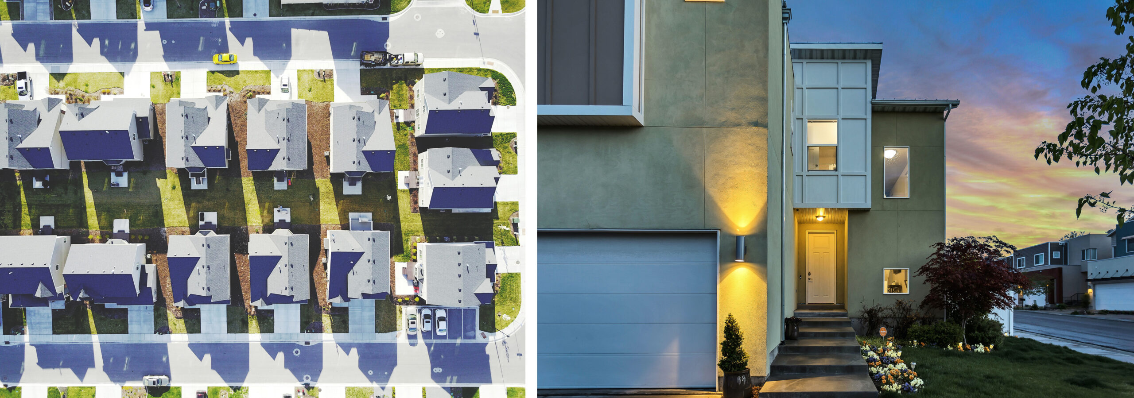
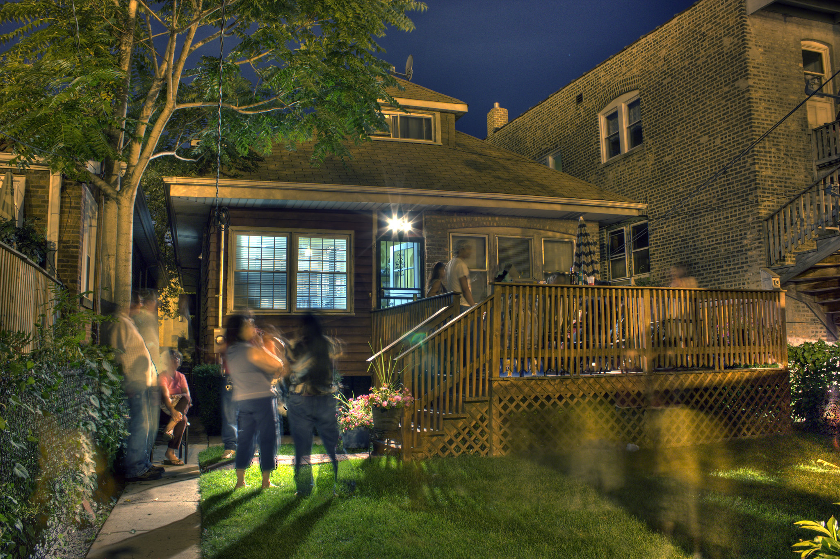
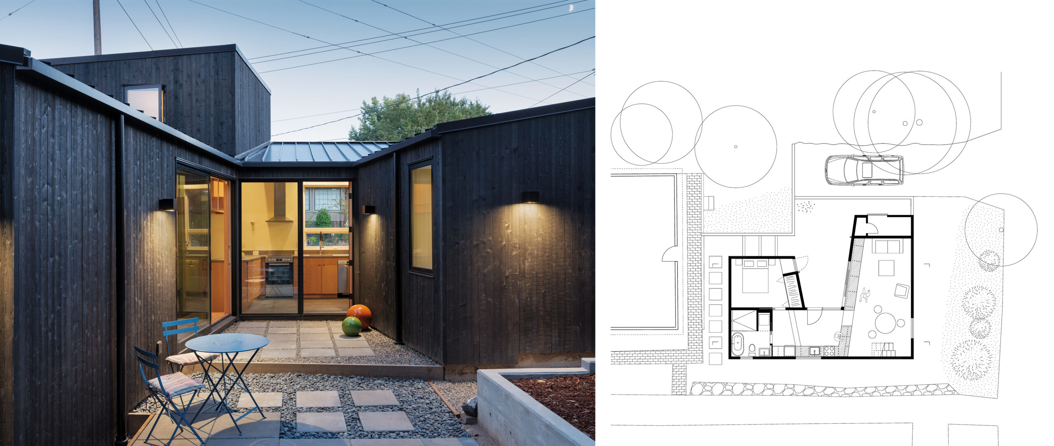
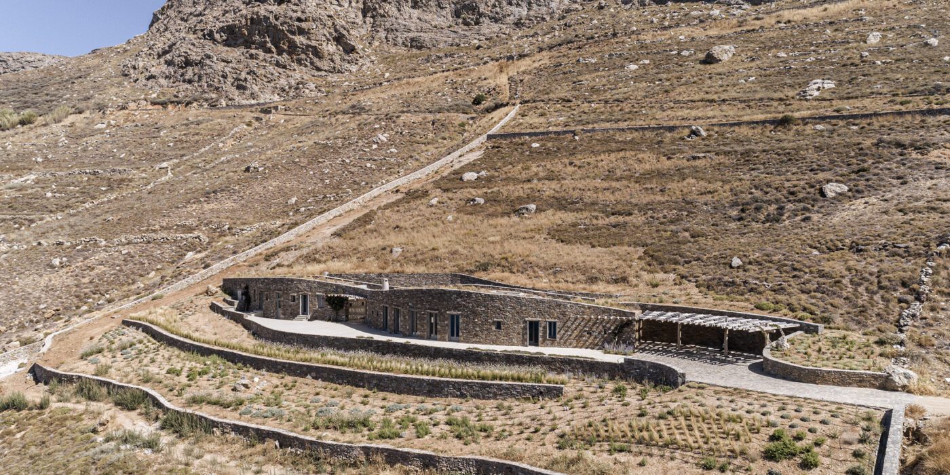
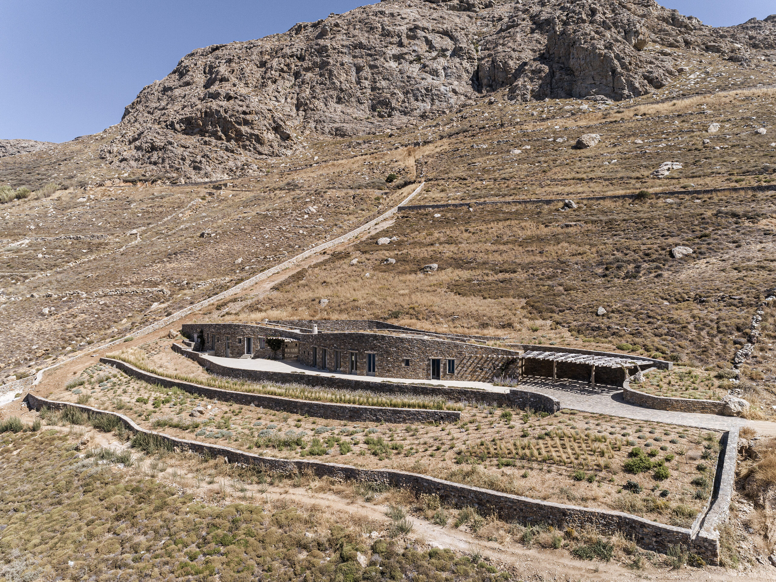
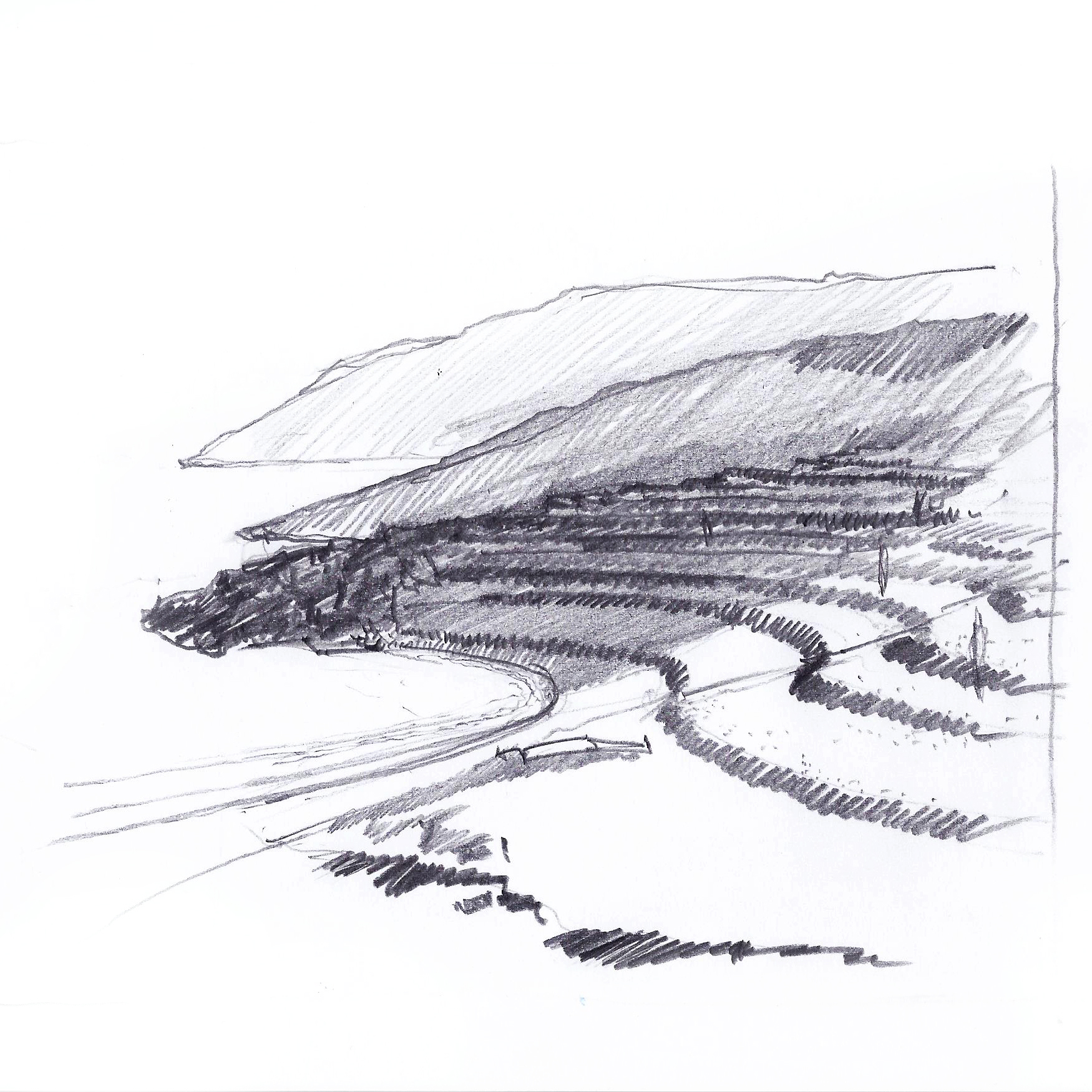
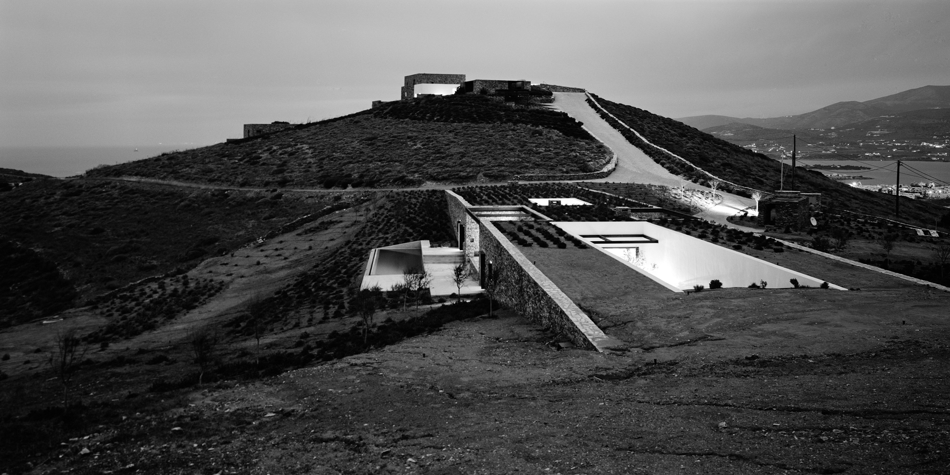
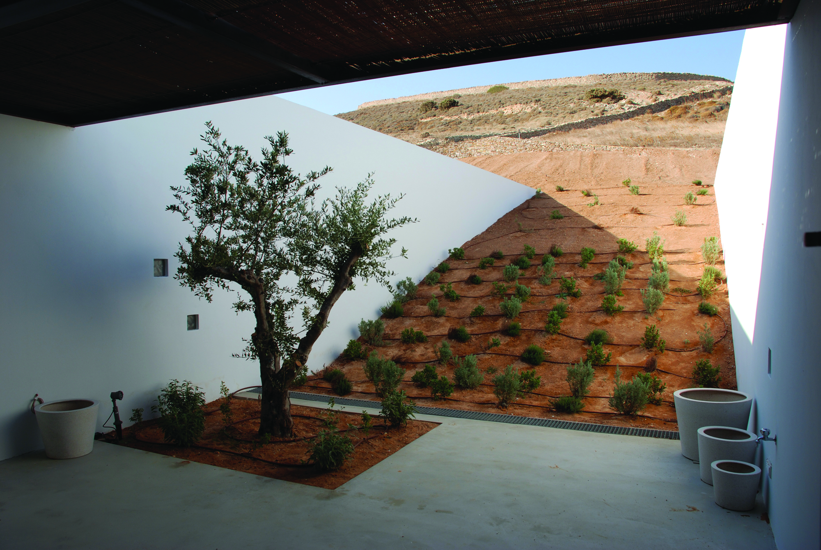
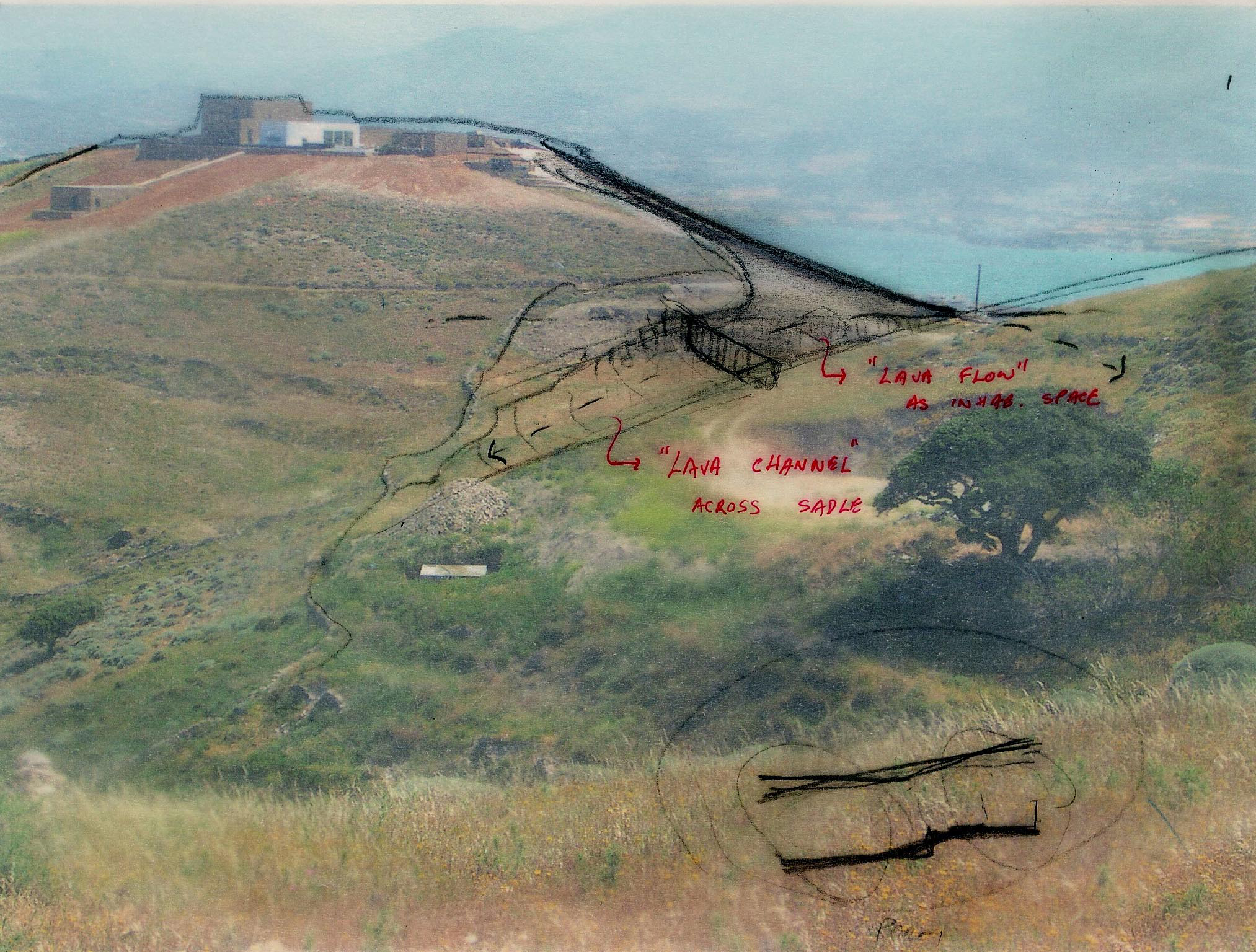 Aloni is also a house that trails the landscape. Still, in this case, the land is not raw or uninhabited, but rather a product of rural conversion practices. Following the agricultural motifs of the past, Deca Architecture employs a series of techniques such as carving, sinking and the use of existing retaining walls. They create a semi-artificial landscape that blurrs the edges between the natural and artificial ground morphology.
Aloni is also a house that trails the landscape. Still, in this case, the land is not raw or uninhabited, but rather a product of rural conversion practices. Following the agricultural motifs of the past, Deca Architecture employs a series of techniques such as carving, sinking and the use of existing retaining walls. They create a semi-artificial landscape that blurrs the edges between the natural and artificial ground morphology.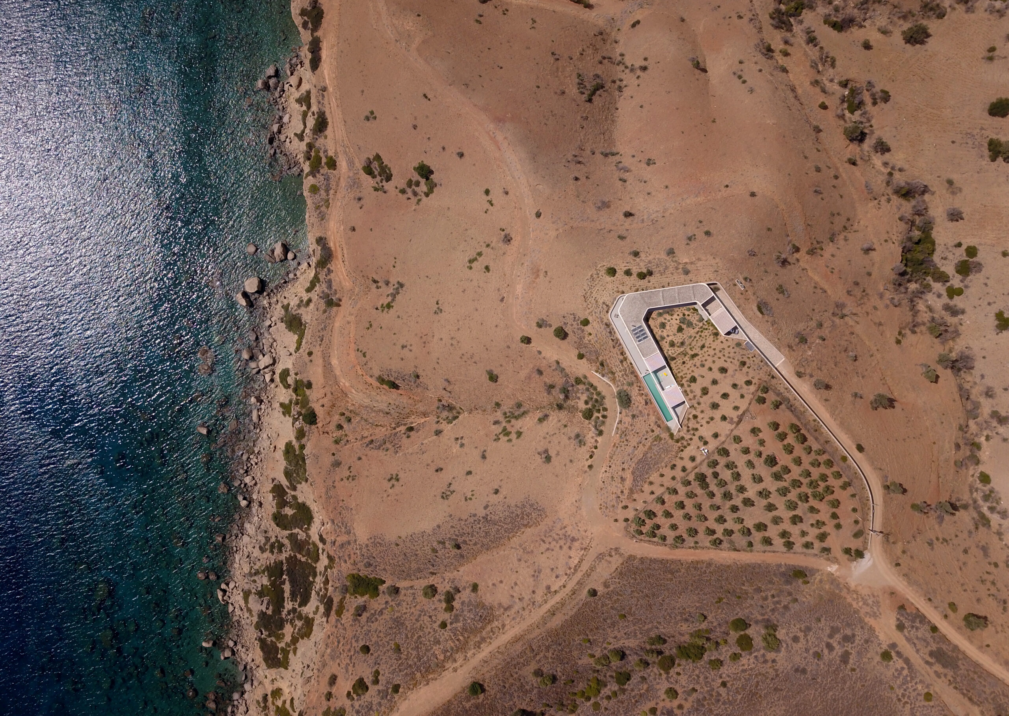
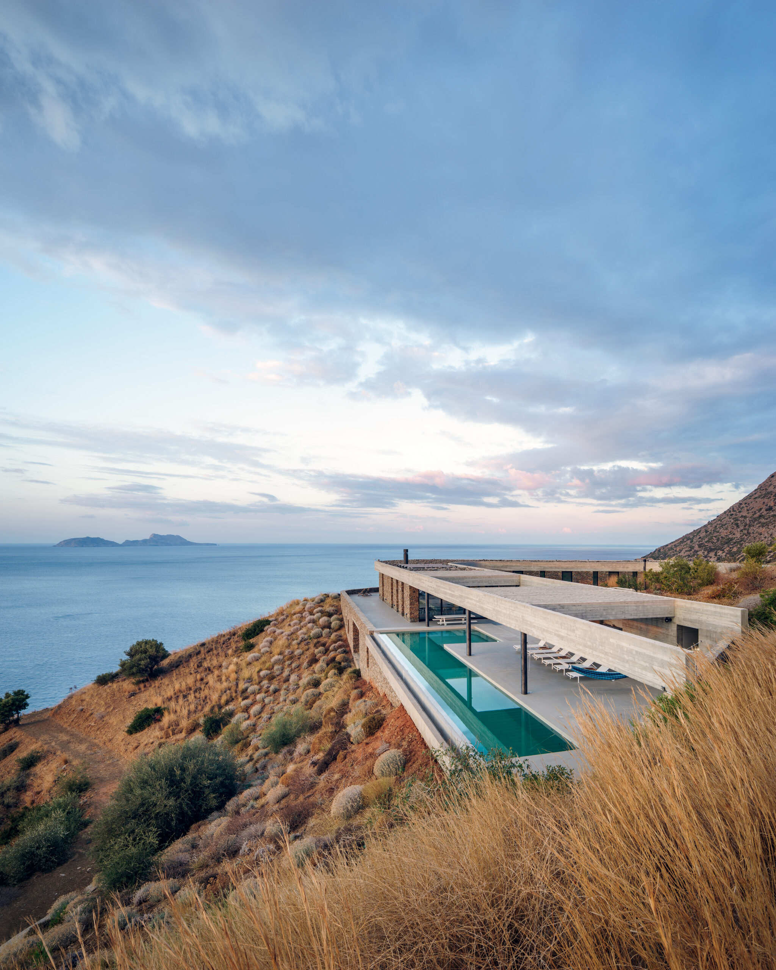
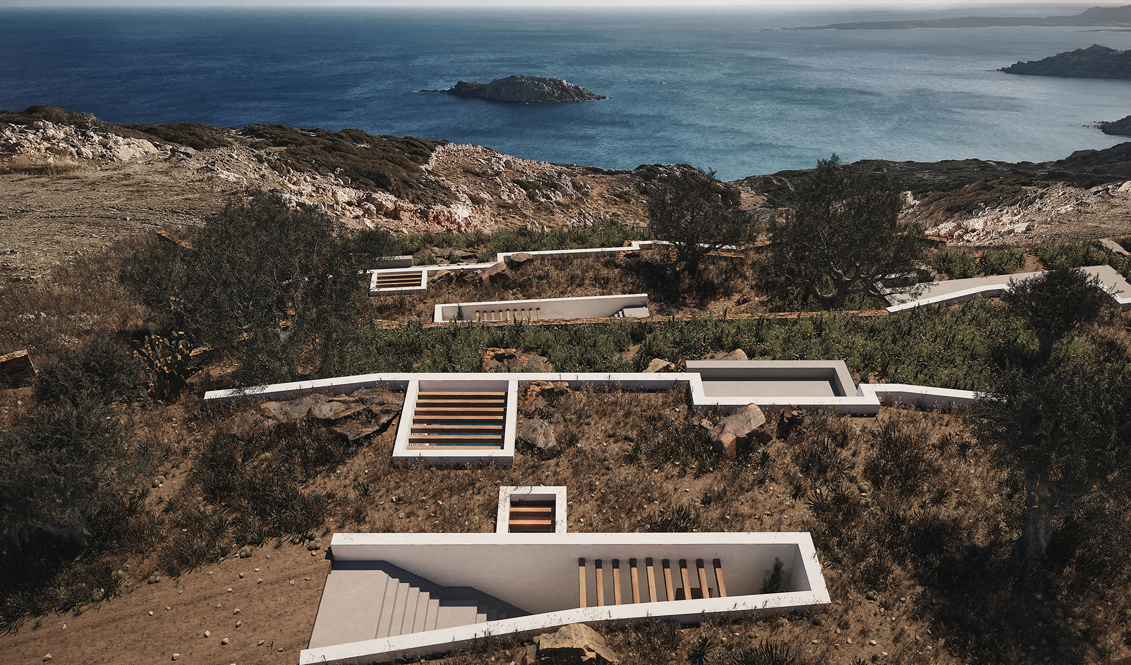
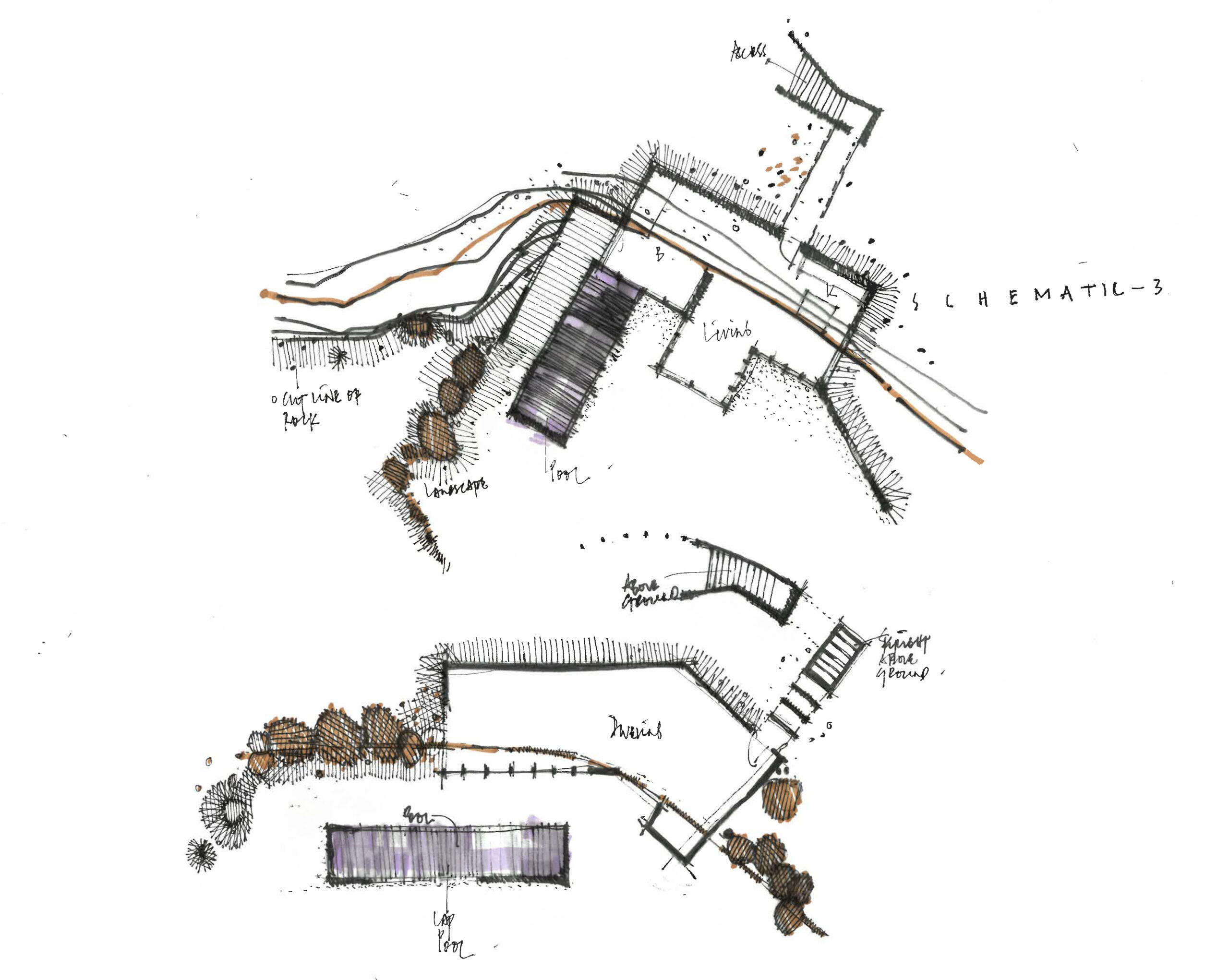
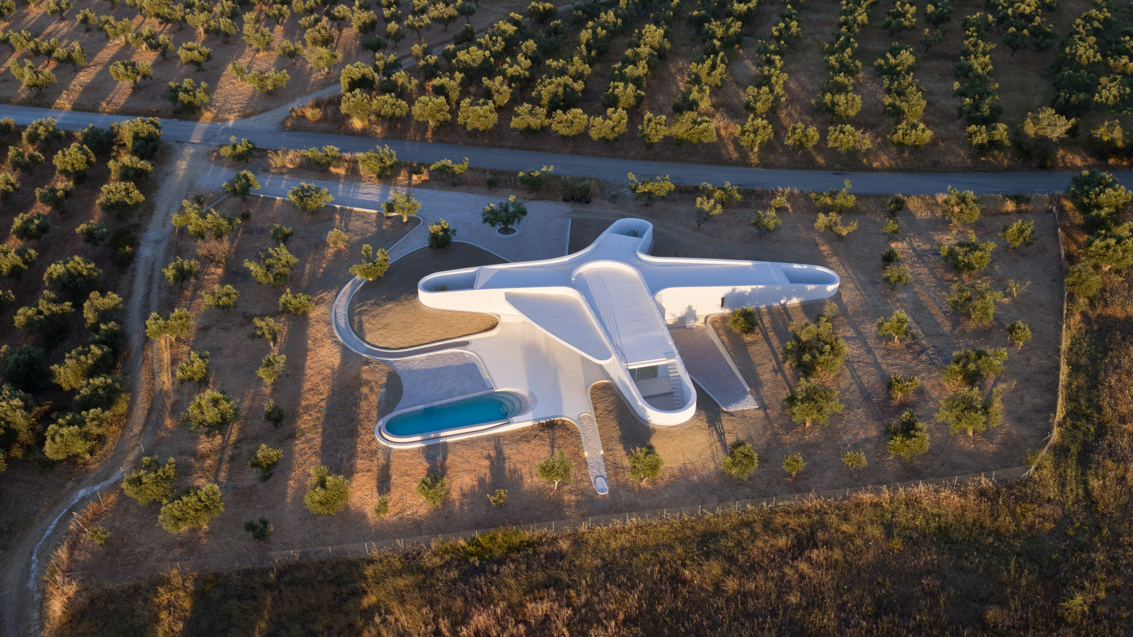
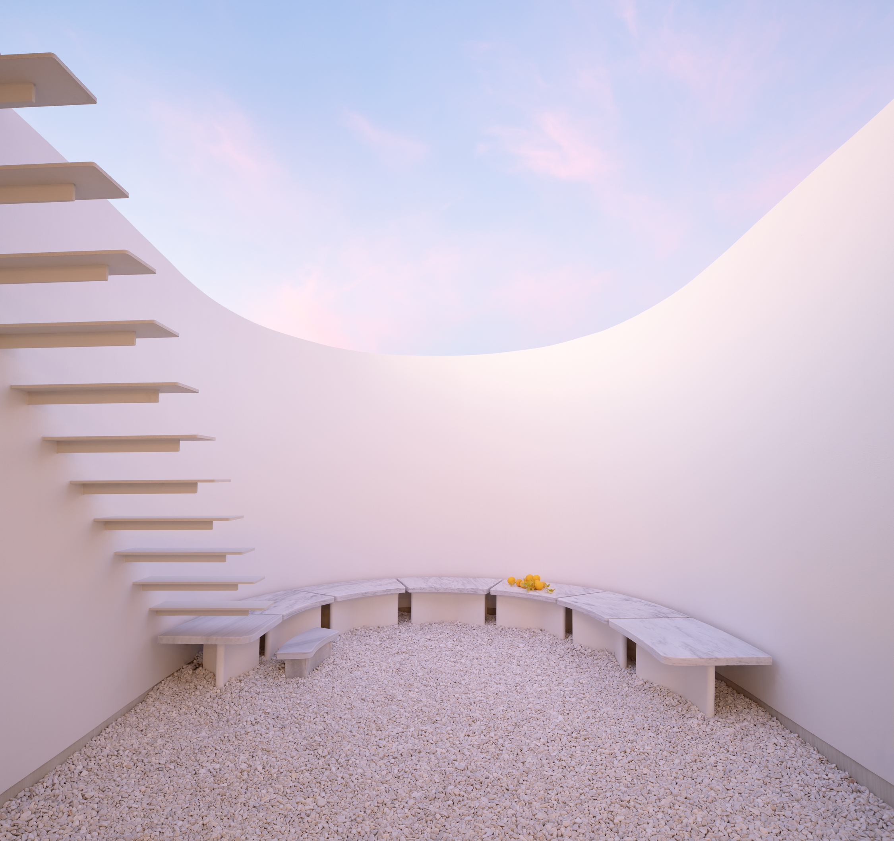
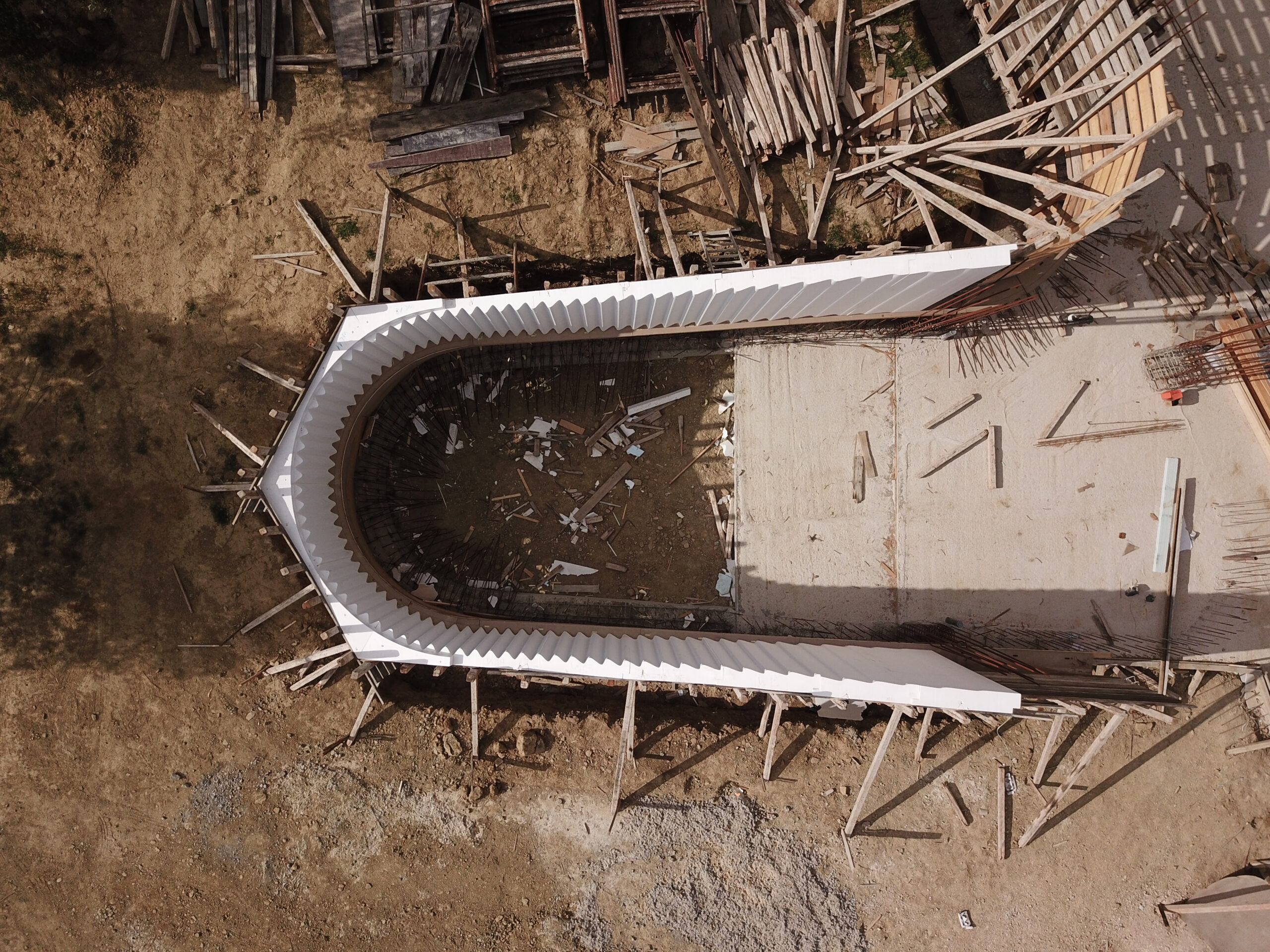 Located in a shallow Peloponnesian slope, KHI is a house full of contradictions. Playing with height as well as enclosure, LASSA Architects have merged courtyards, unrestricted roofs, underground gallery spaces, and sunbathed rooms all within a single rippling wall. The wall gradually sinks into the ground, continuously reframing the two functions of the house: the residence and the art space. It becomes an animating apparatus that shifts the landscape conditions around KHI House, gently integrating it with the immediate terrain.
Located in a shallow Peloponnesian slope, KHI is a house full of contradictions. Playing with height as well as enclosure, LASSA Architects have merged courtyards, unrestricted roofs, underground gallery spaces, and sunbathed rooms all within a single rippling wall. The wall gradually sinks into the ground, continuously reframing the two functions of the house: the residence and the art space. It becomes an animating apparatus that shifts the landscape conditions around KHI House, gently integrating it with the immediate terrain.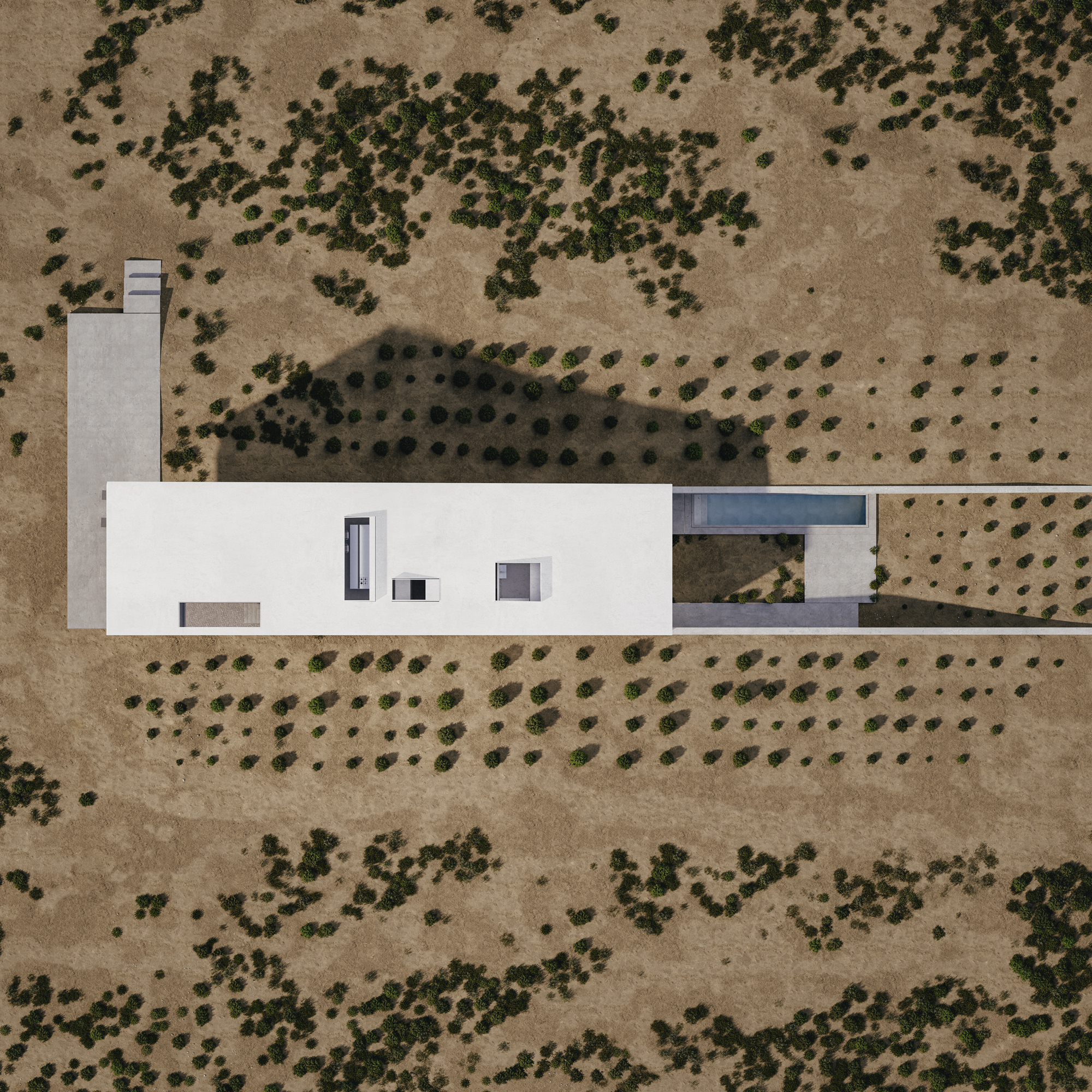
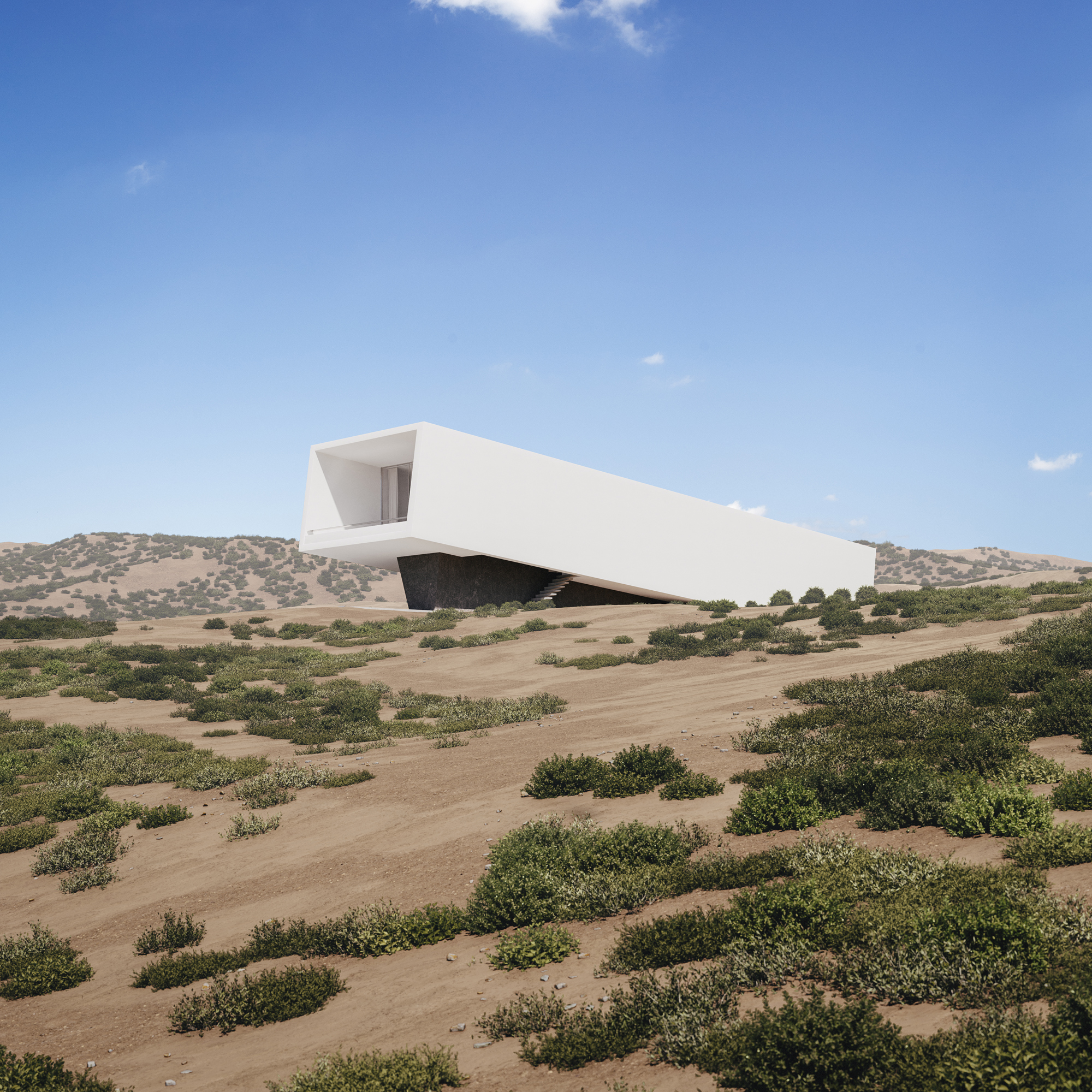 Built only a couple of miles away from Athens’s dense urban setting, House 6 ° celebrates the unspoiled nature of its setting. Emerging from the ground, the white solid structure compliments the incline of the adjacent hill. House 6 °separates its functional spaces into underground private areas, illuminated by a series of skylights, and common areas above the ground, strategically positioned towards the surrounding countryside views.
Built only a couple of miles away from Athens’s dense urban setting, House 6 ° celebrates the unspoiled nature of its setting. Emerging from the ground, the white solid structure compliments the incline of the adjacent hill. House 6 °separates its functional spaces into underground private areas, illuminated by a series of skylights, and common areas above the ground, strategically positioned towards the surrounding countryside views.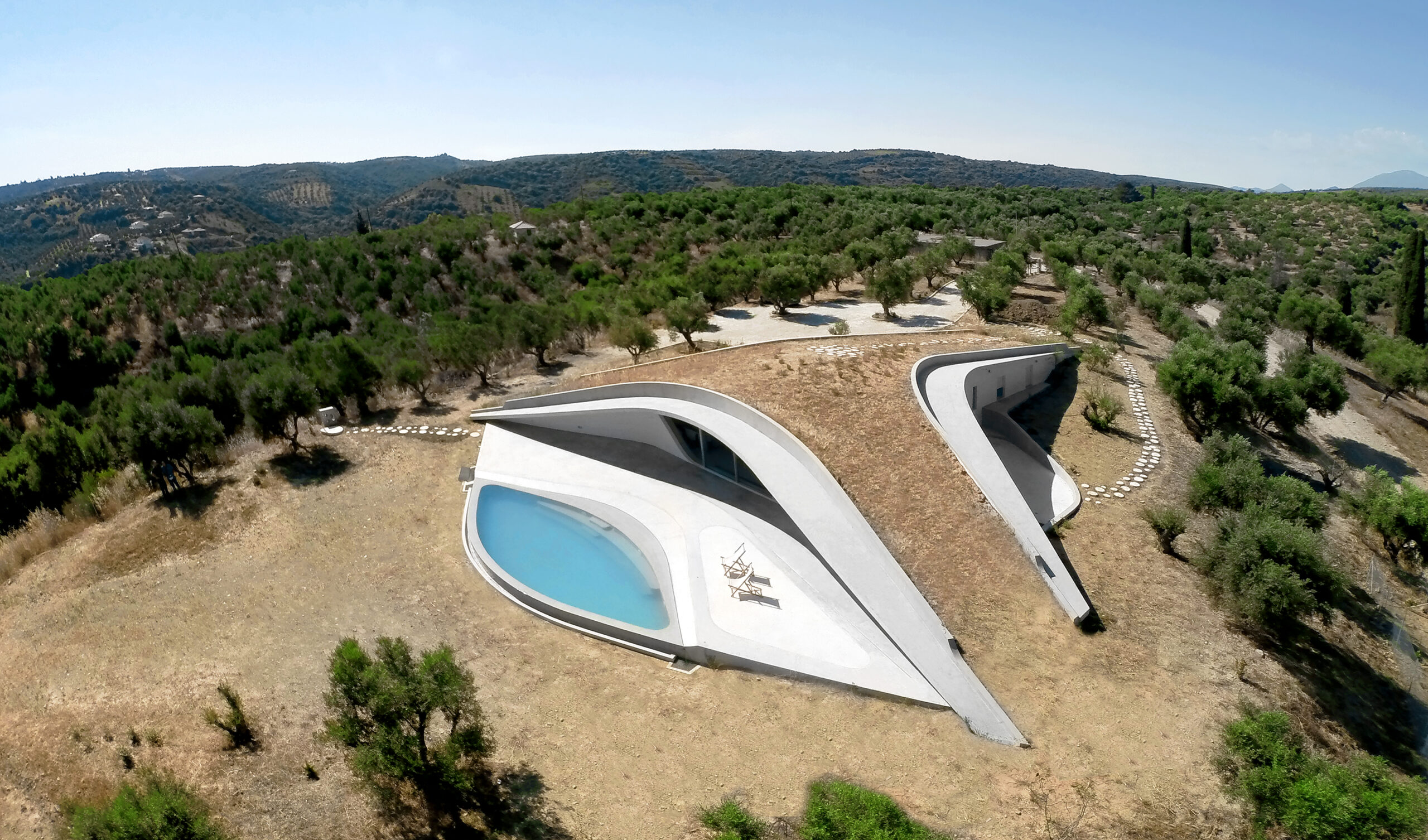
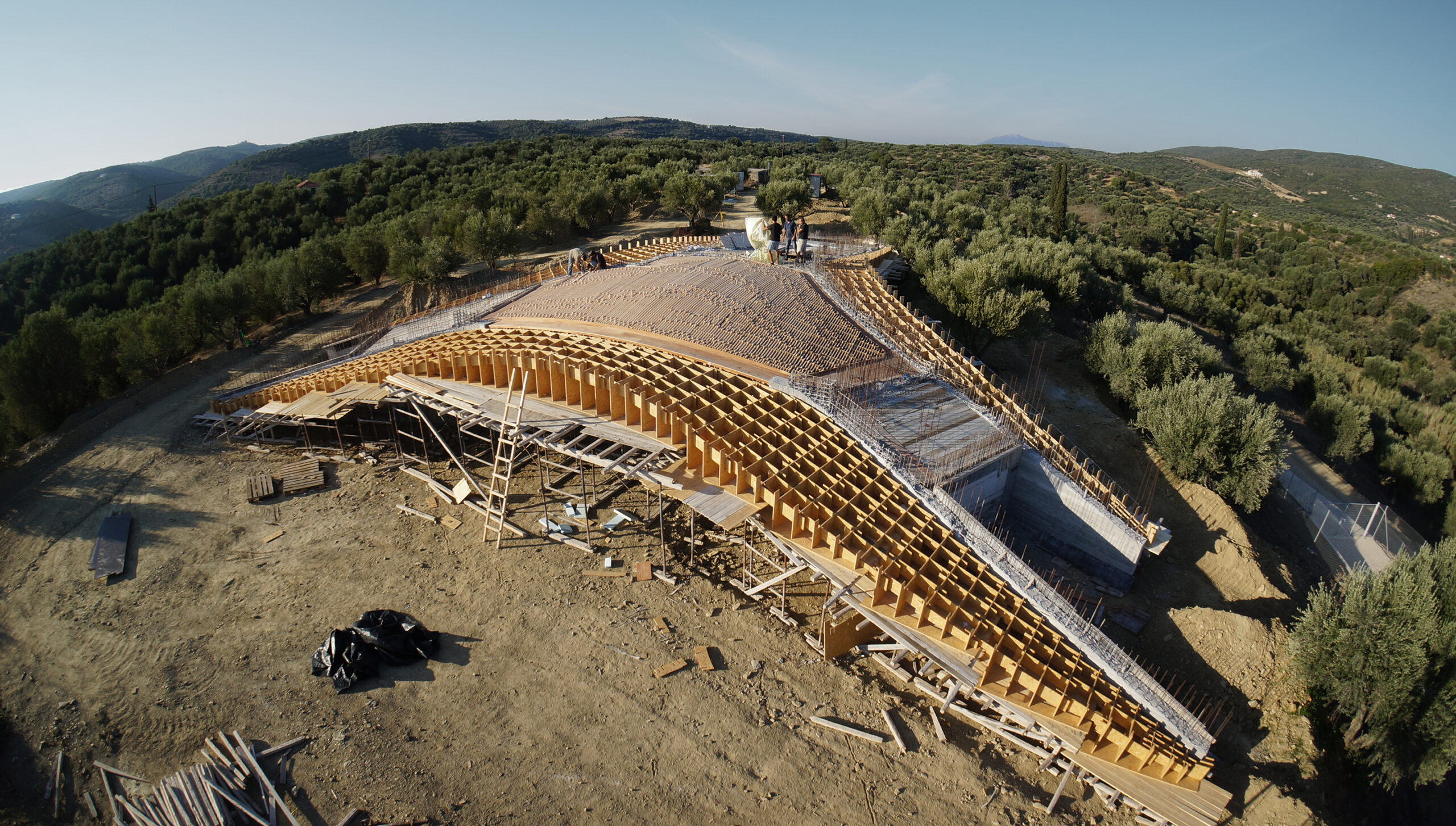 Villa Ypsilon is one of the most radical “yposkafo” residences, found inside a Peloponnesian olive grove. Instead of digging into the landscape, its design manipulates the ground’s surface, shifting it to a higher level. The roof of the villa becomes an integral part of the hill as well as a natural cooling mechanism for the entire space.
Villa Ypsilon is one of the most radical “yposkafo” residences, found inside a Peloponnesian olive grove. Instead of digging into the landscape, its design manipulates the ground’s surface, shifting it to a higher level. The roof of the villa becomes an integral part of the hill as well as a natural cooling mechanism for the entire space.