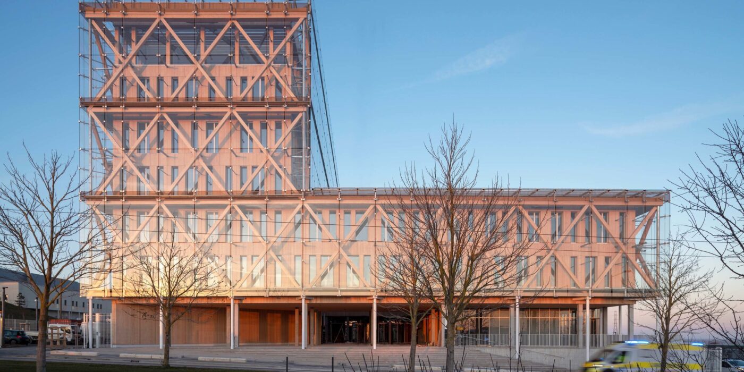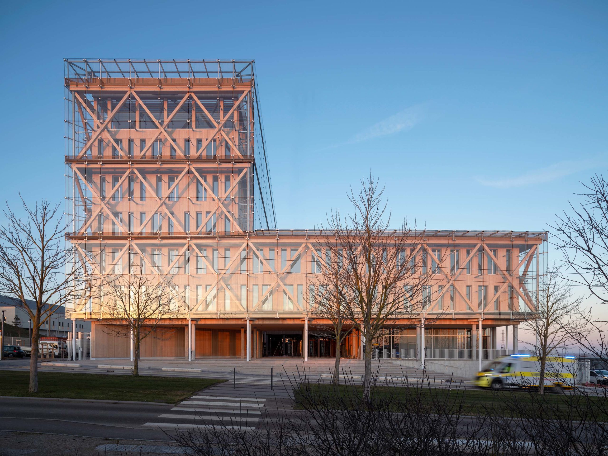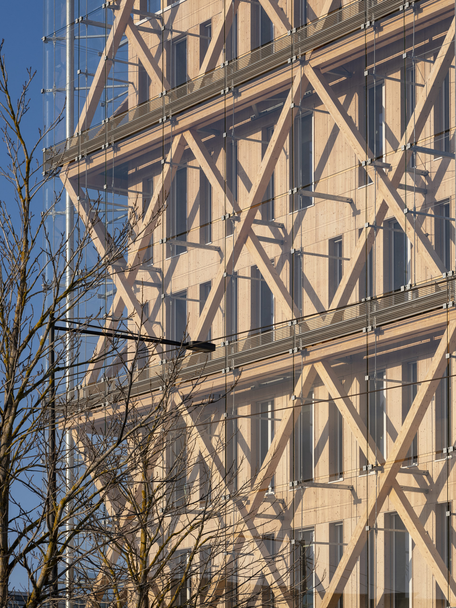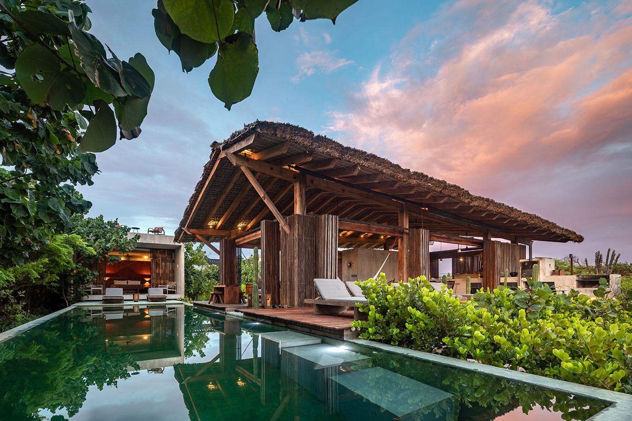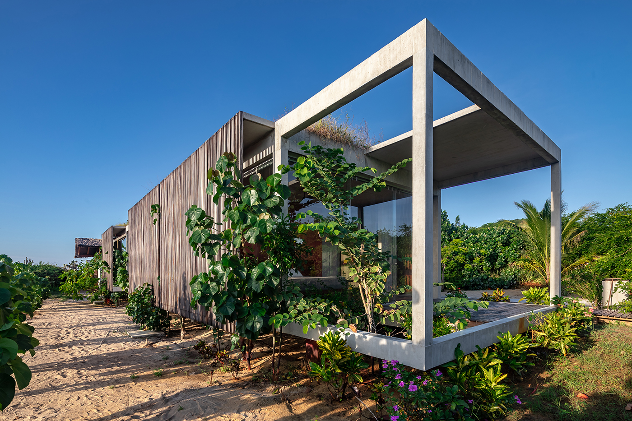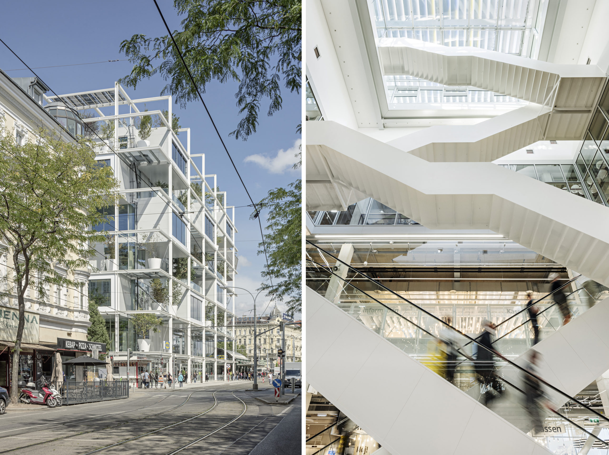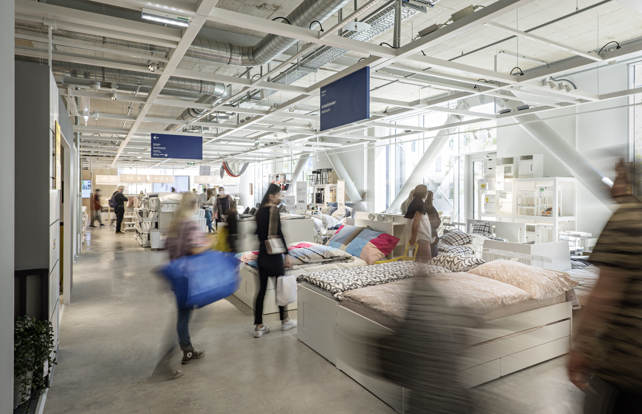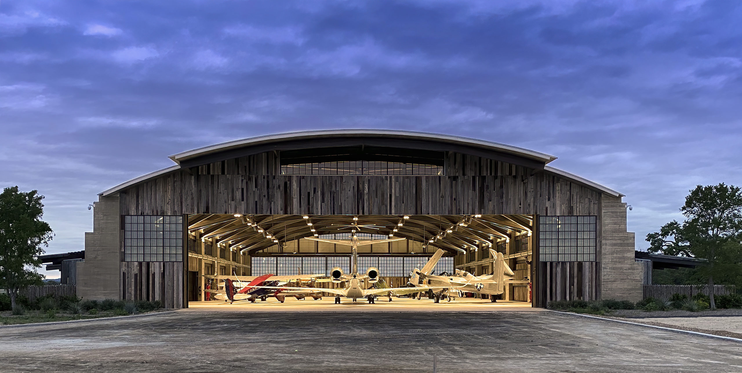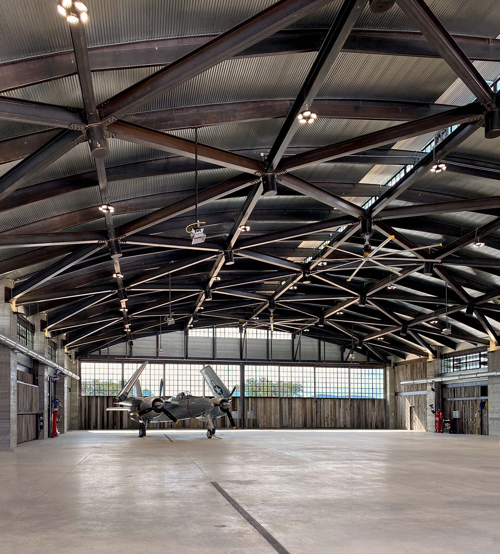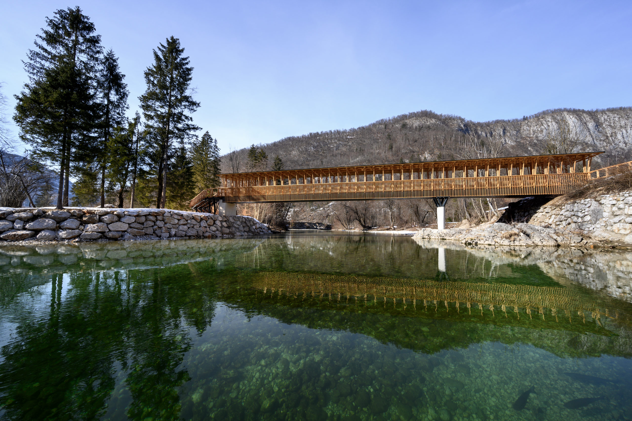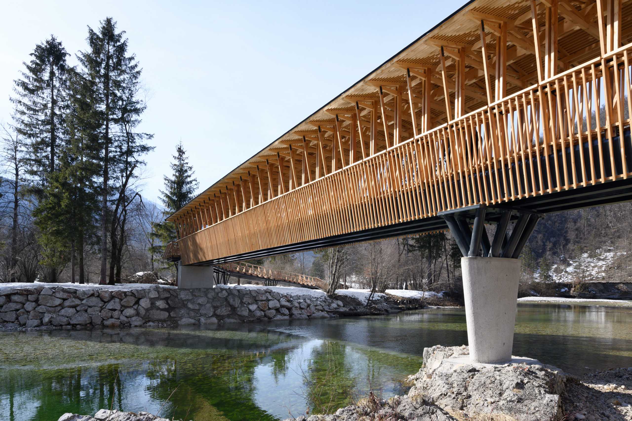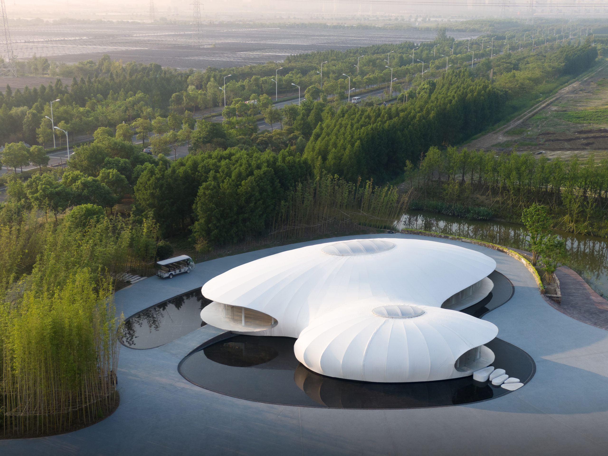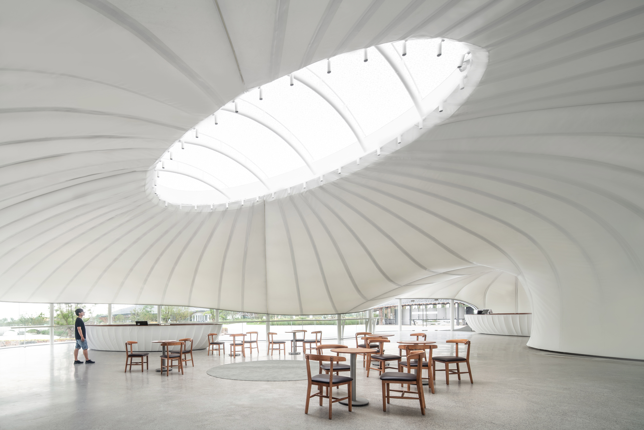30 Best Architecture Firms in Thailand
From its distinct regional vernacular to the elaborate pagodas to unique modern geometries and material experimentation, Thailand boasts an incredible architectural culture. Over the centuries, the nation’s built environment has been shaped by neighboring influences, like China and India, erecting diverse architecture that is championed and visited by many across the globe. Thailand’s rich and diverse architectural heritage is attributed to its long history of political change, religion, extreme climate and domestic sociocultural beliefs.
Architecture in Thailand is deeply connected to the environment; agriculture plays a crucial part in Thai culture and has influenced how dwellings have been built for centuries. One of the most common features is the use of stilts. This common practice of elevating the domestic space holds multifunctional purposes — it provides a shaded outdoor space, is used for storage and protects from flooding during the severe rainy season.
Its warm climate and rich topography have paved the way for a booming tourist industry which has sparked an onslaught of hospitality architecture, including resorts, restaurants and other entertainment venues. And the 20th and 21st-century have brought an entirely new architectural vocabulary to the nation. Just look at the nation’s capital city of Bangkok, which has undergone a significant transformation in the past decades, producing many award-winning contemporary designs.
With so many architecture firms to choose from, it’s challenging for clients to identify the industry leaders that will be an ideal fit for their project needs. Fortunately, Architizer is able to provide guidance on the top design firms in Thailand based on more than a decade of data and industry knowledge.
How are these architecture firms ranked?
The following ranking has been created according to key statistics that demonstrate each firm’s level of architectural excellence. The following metrics have been accumulated to establish each architecture firm’s ranking, in order of priority:
- The number of A+Awards won (2013 to 2023)
- The number of A+Awards finalists (2013 to 2023)
- The number of projects selected as “Project of the Day” (2009 to 2023)
- The number of projects selected as “Featured Project” (2009 to 2023)
- The number of projects uploaded to Architizer (2009 to 2023)
Each of these metrics is explained in more detail at the foot of this article. This ranking list will be updated annually, taking into account new achievements of Thailand architecture firms throughout the year.
Without further ado, here are the 30 best architecture firms in Thailand:
30. I Like Design Studio
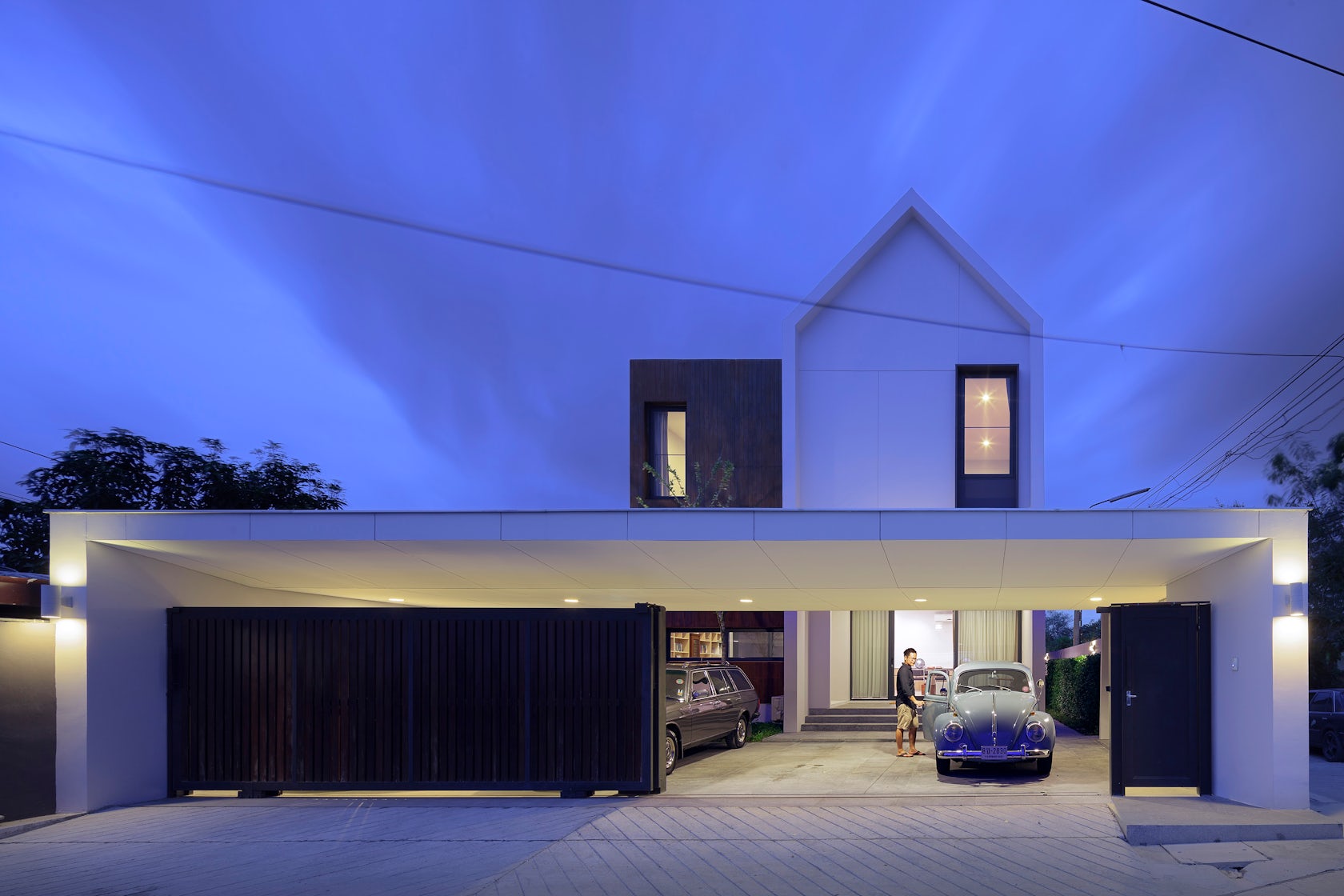
© I Like Design Studio
I Like Design Studio is a passionate team specializing in architecture, interior and other design-related projects. We focus on not only developing ideas in the design process but also doing great researches on cultural and behavioral contexts. All elements — diagrams, proportions and dimensions — are carefully designed with precious and valuable details.
Some of I Like Design Studio’s most prominent projects include:
The following statistics helped I Like Design Studio achieve 30th place in the 30 Best Architecture Firms in Thailand:
| Featured Projects | 3 |
| Total Projects | 5 |
29. makeAscene
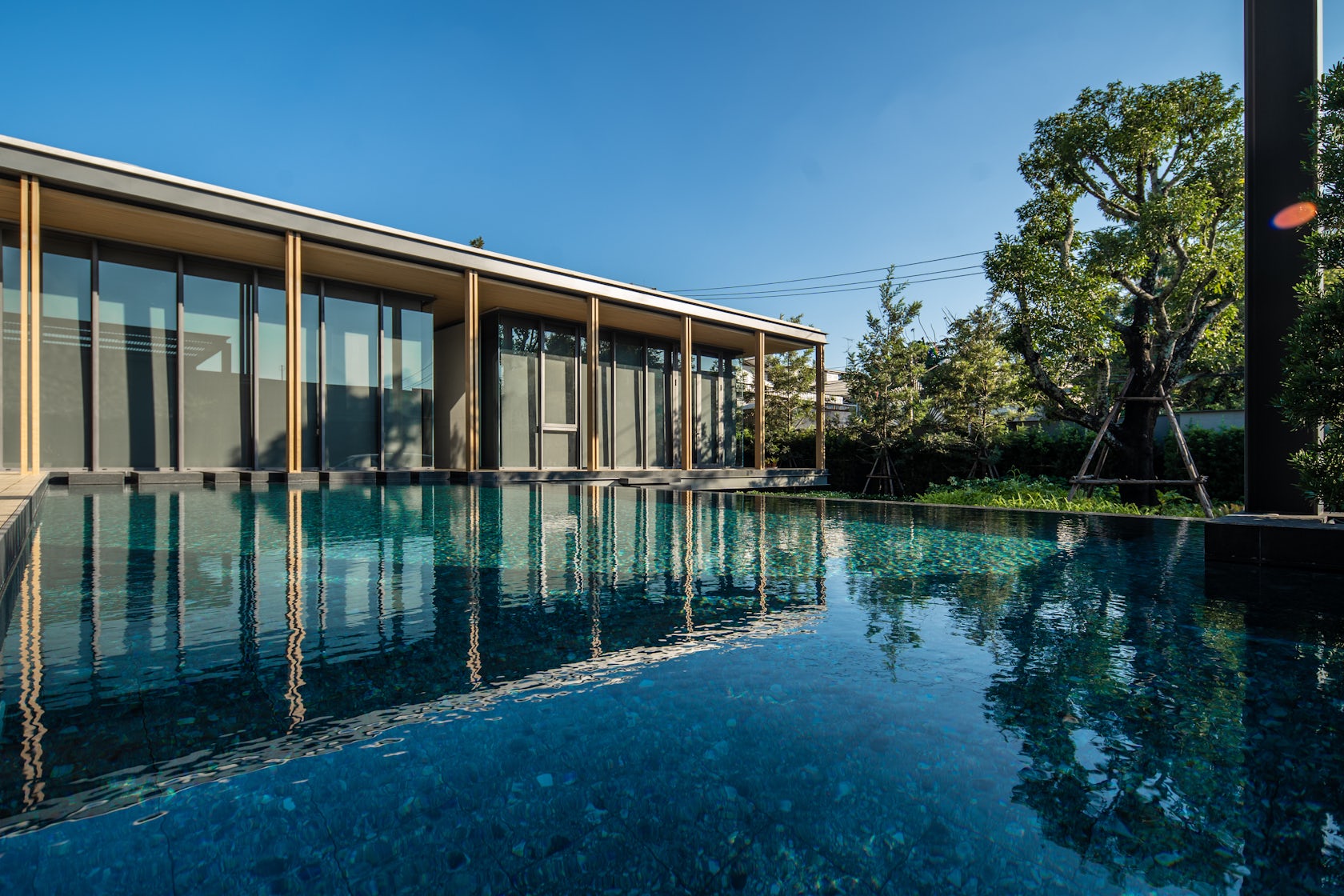
© makeAscene
We believe that designing an architecture is more or less like creating a ‘scene’ with people in there. It is more or less defining the human-space relationship. So it’s really important to understand the user’s need and build the architecture around them while also aesthetically pleasing at the same time.
The real challenge is not just having a good-looking piece of work as a result. But to also addressing the user’s need beautifully too. Balancing between the two is an art in itself and we find this is essence of architectural design.
Some of makeAscene’s most prominent projects include:
- TATE Thonglor, Krung Thep Maha Nakhon, Thailand
- Casa Pattaya, Pattaya City, Thailand
- FYNN 31, Krung Thep Maha Nakhon, Thailand
- SAVVI ARI4, rung Thep Maha Nakhon, Thailand
- ERH residence, Pathum Thani Province, Thailand
The following statistics helped makeAscene achieve 29th place in the 30 Best Architecture Firms in Thailand:
| A+Awards Finalist | 1 |
| Featured Projects | 2 |
| Total Projects | 9 |
28. Octane architect & design
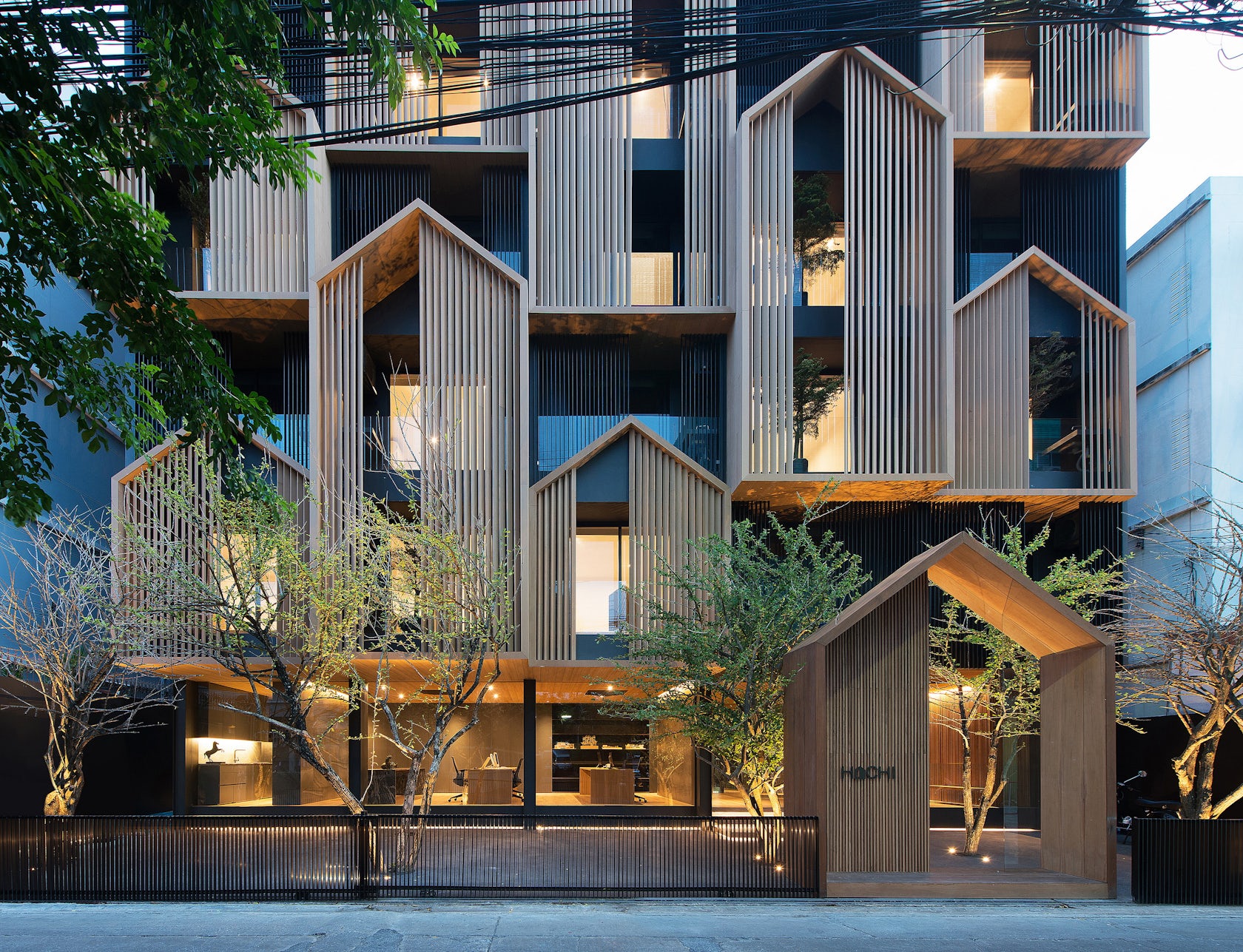
© Octane architect & design
OCTANE ARCHITECT & DESIGN was founded in 2015 by Kittichon Phukiatkong & Thawin Hanboonseth and is currently driven by only three people including the founders.
Octane began by working on small projects and project from an acquaintance. Over time, with collected experiences and developed skills, until intention was clear.
We strongly believe our accomplishment is not determined by how many architects we employ, or the completion of projects, but rather by the quality and unique nature of each of our pieces. Our desire is to give clients the highest level of satisfaction by spending as much time required to meticulously build and produce assigned works, ensuring the product is free of fault or error.
Some of Octane architect & design’s most prominent projects include:
The following statistics helped Octane architect & design achieve 28th place in the 30 Best Architecture Firms in Thailand:
| A+Awards Winner | 2 |
| Featured Projects | 4 |
| Total Projects | 3 |
27. Architectkidd
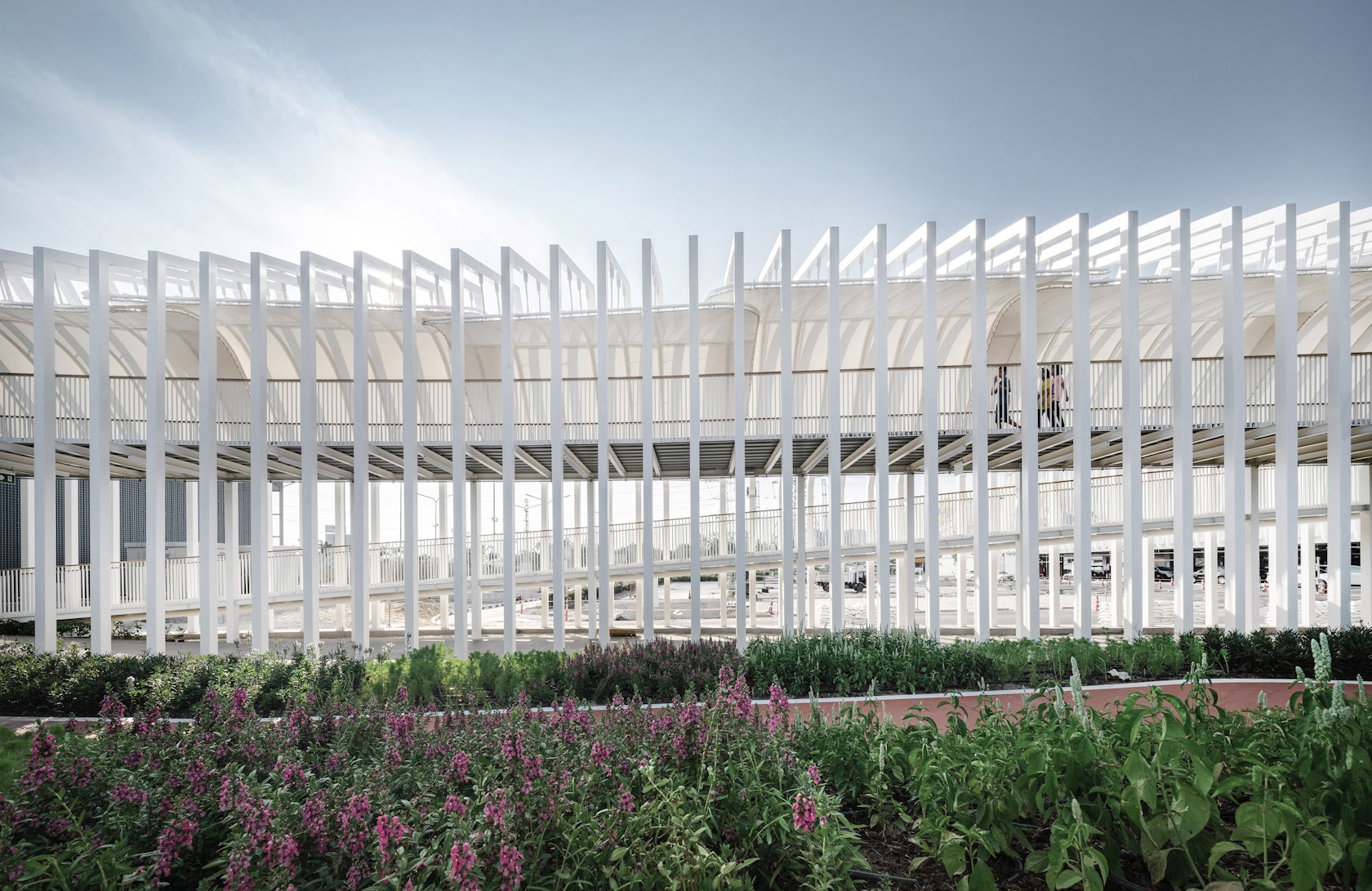
© Architectkidd
Architectkidd is an award winning architecture & design practice based in Bangkok, Thailand. The office is directed by Udomsak Komonvilas, Jariyawadee Lekawatana & Luke Yeung
Some of Architectkidd’s most prominent projects include:
The following statistics helped Architectkidd achieve 27th place in the 30 Best Architecture Firms in Thailand:
| Featured Projects | 4 |
| Total Projects | 5 |
26. ForX Design Studio
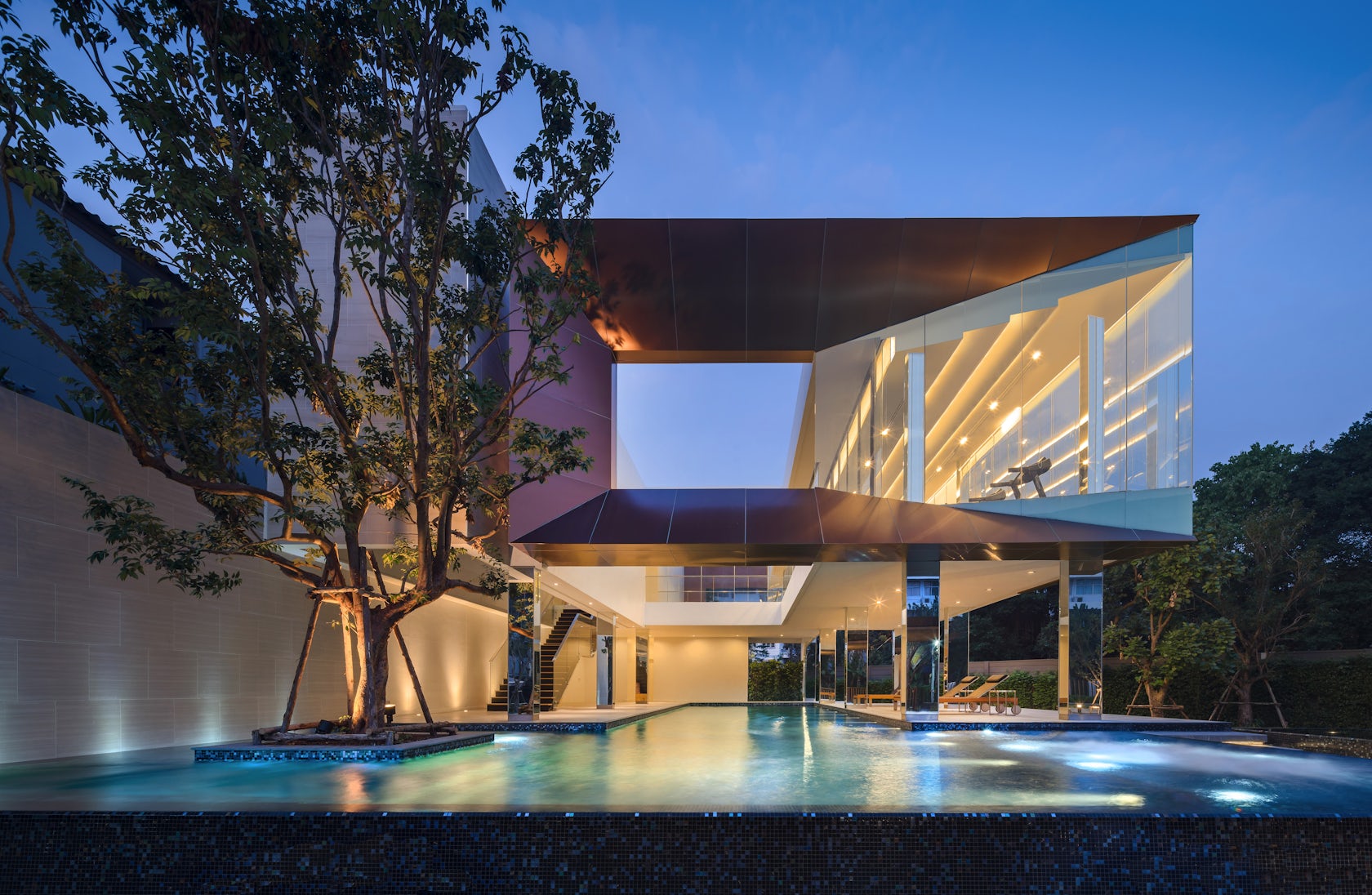
© ForX Design Studio
ForX Design Studio is a group of architects and designers who have diverse experiences in architecture, interior architecture and masterplanning. We work as practical architects and inventors with flexible styles. We believe that new spaces emerge from an integration of not only architecture but also interior design. We approach new ideas to architecture and its users by experimental processes as our studio name suggests, For e(X)perimental design Studio.
Some of ForX Design Studio’s most prominent projects include:
- Grillicious, Chonburi, Thailand
- GRAND PLENO CLUBHOUSE, Bangkok, Thailand
- Chia Tai Farm, Bangkok, Thailand
- Natur Office Headquarter , Bangkok, Thailand
- Clubhhouse_On01, Bangkok, Thailand
The following statistics helped ForX Design Studio achieve 26th place in the 30 Best Architecture Firms in Thailand:
| Featured Projects | 4 |
| Total Projects | 7 |
25. FLAT12x
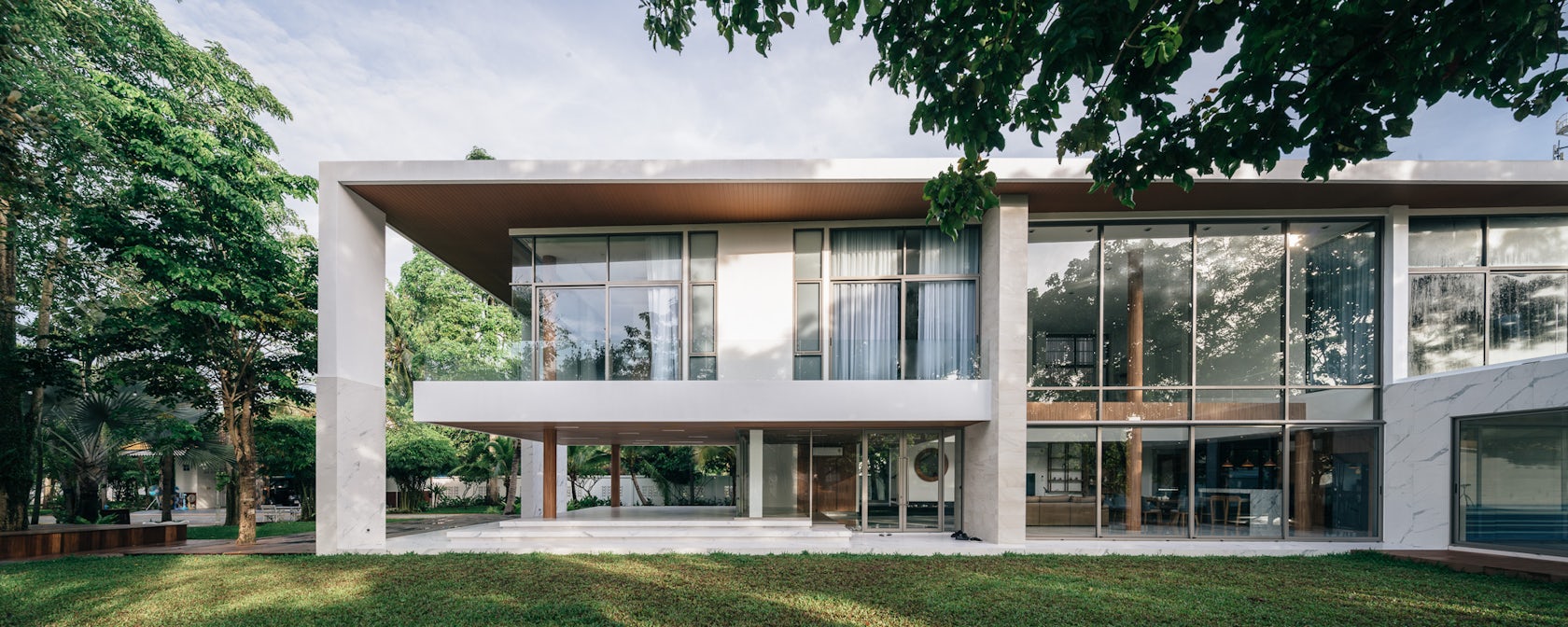
© FLAT12x
FLAT12x was founded by Julsamano Bhongsatiern and specializes in architecture, interior and furniture design. Their design philosophy is to design each project as one’s own self architectural portrait.
Some of FLAT12x’s most prominent projects include:
- ANAVILLA, Nakhon Si Thammarat, Thailand
- BIBI Residence, Bangkok, Thailand
- HOM PLA PAO, Krung Thep Maha Nakhon, Thailand
- KPWT Residence, Bangkok, Thailand
- SUNDAYS, Krung Thep Maha Nakhon, Thailand
The following statistics helped FLAT12x achieve 25th place in the 30 Best Architecture Firms in Thailand:
| Featured Projects | 4 |
| Total Projects | 10 |
24. all(zone)

© Soopakorn Srisakul
Based in Bangkok, all(zone) is a group of happy design professionals who joyfully collaborate with specialists across the borders of their fields and country. We are fascinated by our ever-changing mega metropolis that gives a form to our everyday life. Our observations are always captured by contemporary vernacular design solutions. We, therefore, try to learn from them in order to create alternative built environments where all could feel ‘at home’ in the world.
Some of all(zone)’s most prominent projects include:
The following statistics helped all(zone) achieve 24th place in the 30 Best Architecture Firms in Thailand:
| Featured Projects | 4 |
| Total Projects | 4 |
23. S+S Architects
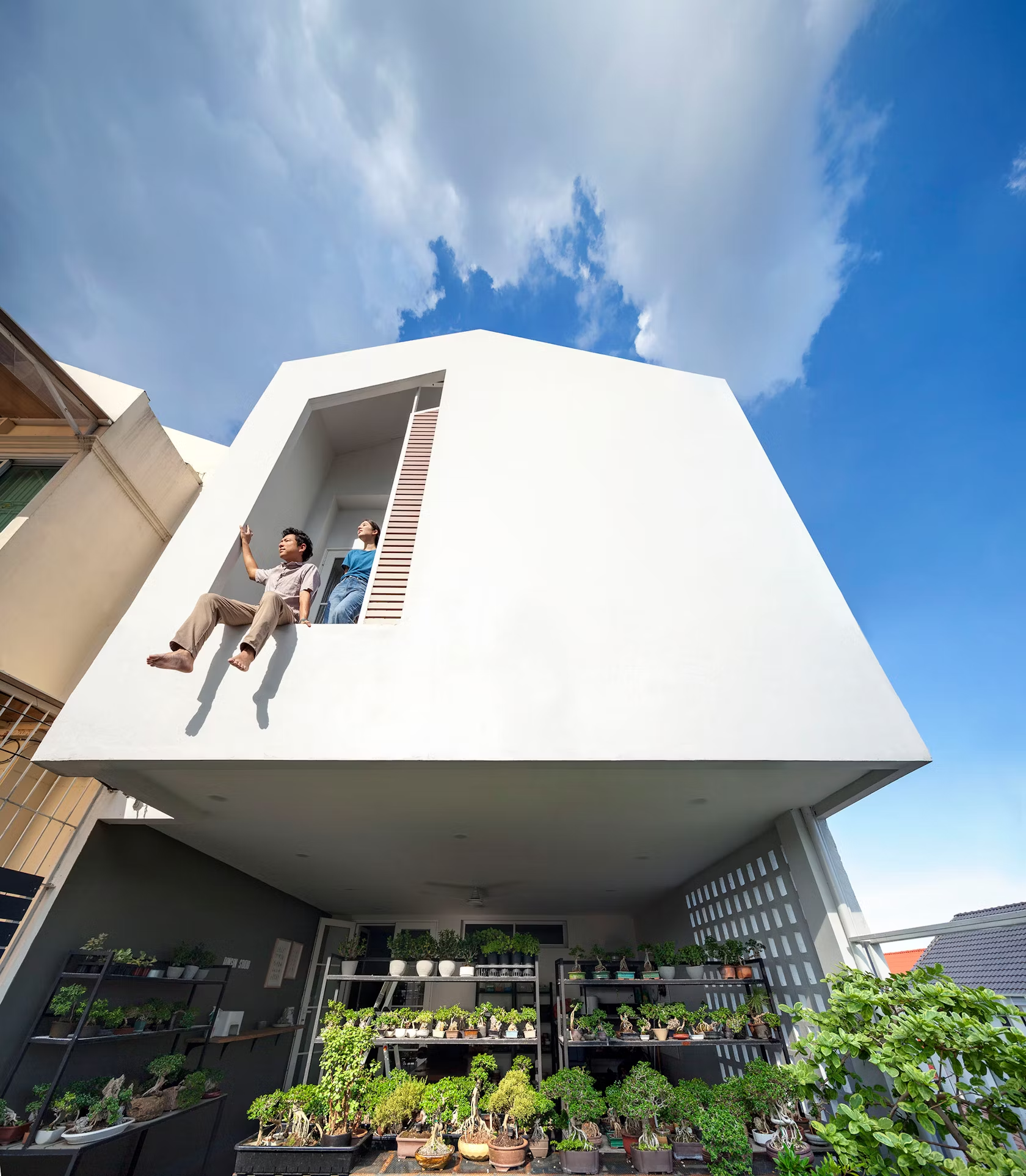
© S+S Architects
Founded in 2019 by Mr. Sarunyu Uewisetwattana, S+S architects is a design studio based in Bangkok, Thailand. The design principle of S+S focuses on simplicity/space, functionality, and how to creatively design architecture which is complemented by nature.
Some of S+S Architects’s most prominent projects include:
The following statistics helped S+S Architects achieve 23rd place in the 30 Best Architecture Firms in Thailand:
| Featured Projects | 4 |
| Total Projects | 4 |
22. Studio Locomotive
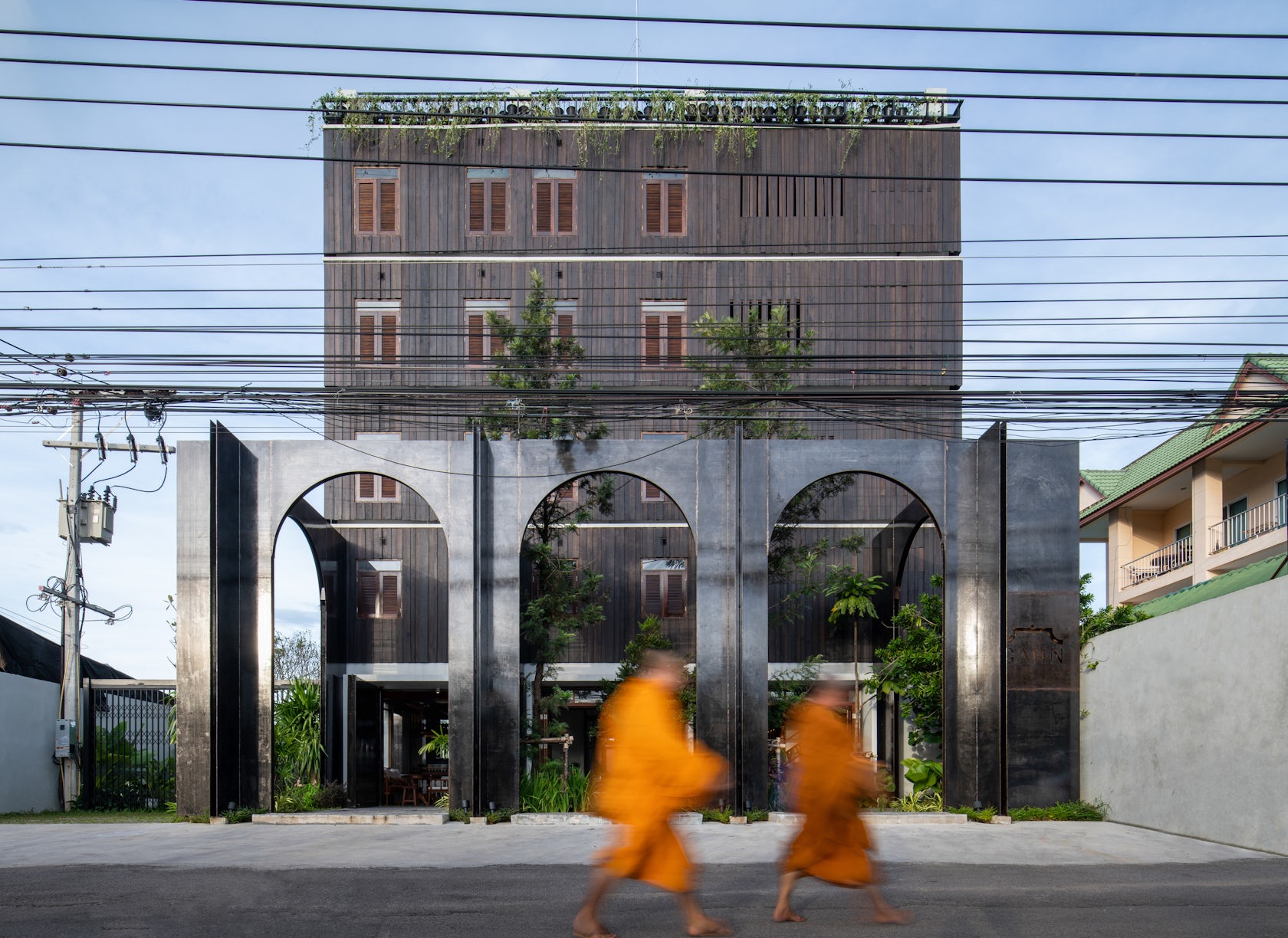
© Studio Locomotive
Studio Locomotive is a group of diverse talents who approach each project with an interdisciplinary expertise and interests: architecture, interior design, product design, branding, and visual design. The practice treats an experiential space as a persuasive manifesto of specialty, competency, and commitments, constructive for the project and congenial to its vicinity.
Crafted with empathy and evaluative attitude, the experiential space offers a sense of place; conveys the philosophy of business; expresses brand characters in proper manners; and when appropriate, advocates and inspires the values of history, art, community, environment, or science with creativity and reverence. The studio shows confidence in reimagining context interpretation, material development, and integrative techniques to devise refreshing, impressive, practical, and worthwhile ideas.
Some of Studio Locomotive’s most prominent projects include:
- Thai Brasserie by Blue Elephant, Phuket, Thailand
- Prim House, Phuket, Thailand
- Hotel Gahn, Phang-nga, Thailand
- Saffron Cruise, Bangkok, Thailand
- KOKO Restaurant, Phuket, Thailand
The following statistics helped Studio Locomotive achieve 22nd place in the 30 Best Architecture Firms in Thailand:
| A+Awards Winner | 1 |
| A+Awards Finalist | 1 |
| Featured Projects | 3 |
| Total Projects | 5 |
21. LANDPROCESS

© LANDPROCESS
LANDPROCESS is a Bangkok-based landscape architecture and urban design firm founded in 2011 by landscape architect Kotchakorn Voraakhom. At LANDPROCESS, situation in the city at sea level, we, landprocessors are helping to shift cities to a carbon neutral future and confronting the future climate uncertainty.
Some of LANDPROCESS’s most prominent projects include:
The following statistics helped LANDPROCESS achieve 21st place in the 30 Best Architecture Firms in Thailand:
| A+Awards Winner | 3 |
| Total Projects | 1 |
20. Bangkok Project Studio

© Bangkok Project Studio
Bangkok Project Studio was founded by Boonserm Premthada in Bangkok in 2003. Boonserm argues that architecture is the physical creation of an atmosphere, serving to heighten our awareness of our natural surroundings. In this lecture, he discusses a variety of his work, considering the manipulation of light, shadow, wind, sound, and smell, alongside the socio-economic and cultural agenda, with many of his projects including programmes to improve equality.
Some of Bangkok Project Studio’s most prominent projects include:
- The Wine : Ayutthaya, Ban Run, Thailand
- Kantana Film & Animation Institute, Salaya, Thailand
- Elephant Museum, Surin Province, Thailand
- Brick Observation Tower, Surin Province, Thailand
- The Cultural Courtyard, Surin Province, Thailand
The following statistics helped Bangkok Project Studio achieve 20th place in the 30 Best Architecture Firms in Thailand:
| Featured Projects | 5 |
| Total Projects | 5 |
19. Sook Architects Company Limited
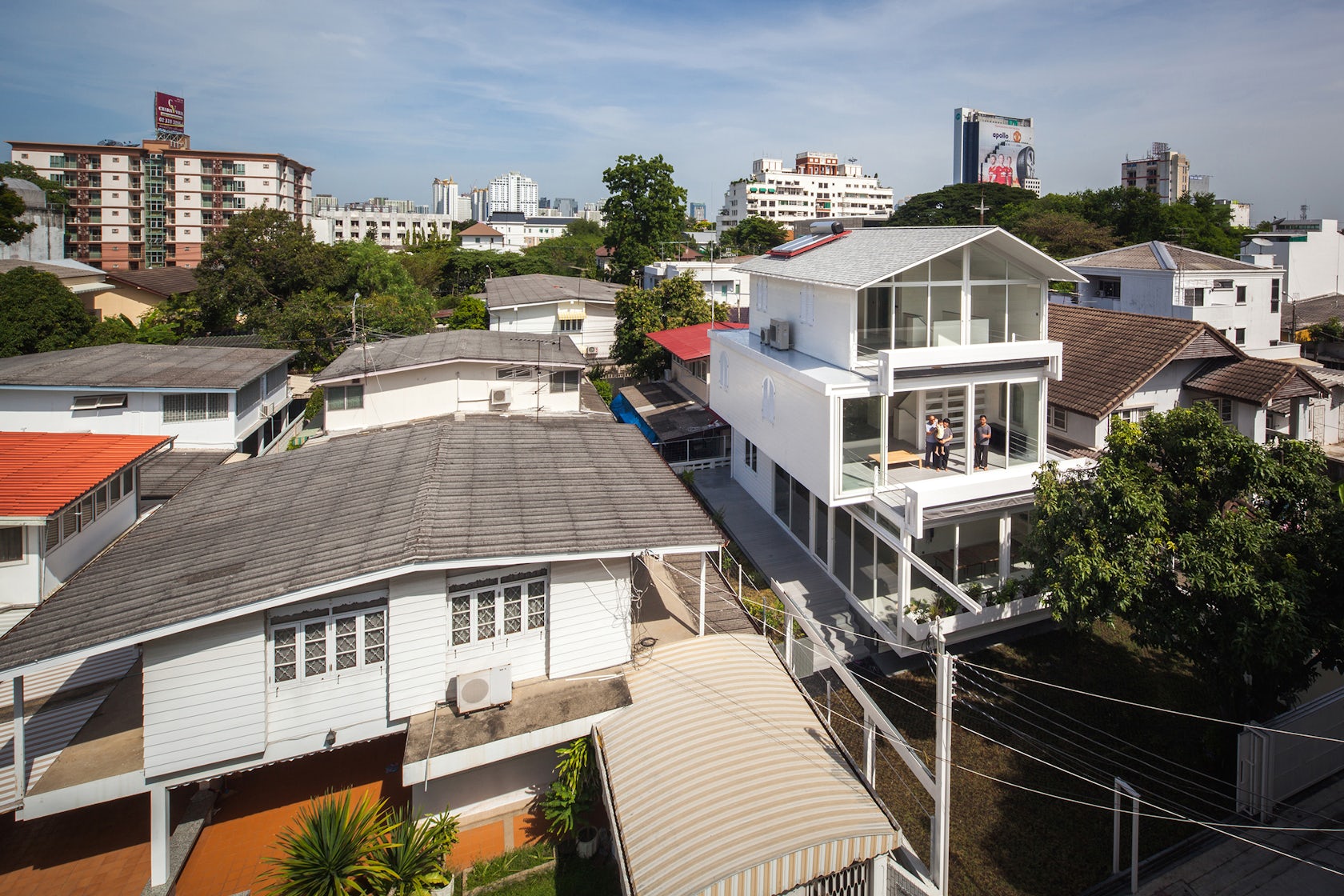
© Sook Architects Company Limited
Sook Architects Company Limited was founded in 2005. “Our Happiness” is being “SO OK architects” for any field of architectural design services, particularly urban and environmental planning, community, architectural conservation and landscape design. “SOOK” means Happiness in Thai language.
Some of Sook Architects Company Limited’s most prominent projects include:
The following statistics helped Sook Architects Company Limited achieve 19th place in the 30 Best Architecture Firms in Thailand:
| A+Awards Winner | 1 |
| Featured Projects | 4 |
| Total Projects | 4 |
18. Architects 49
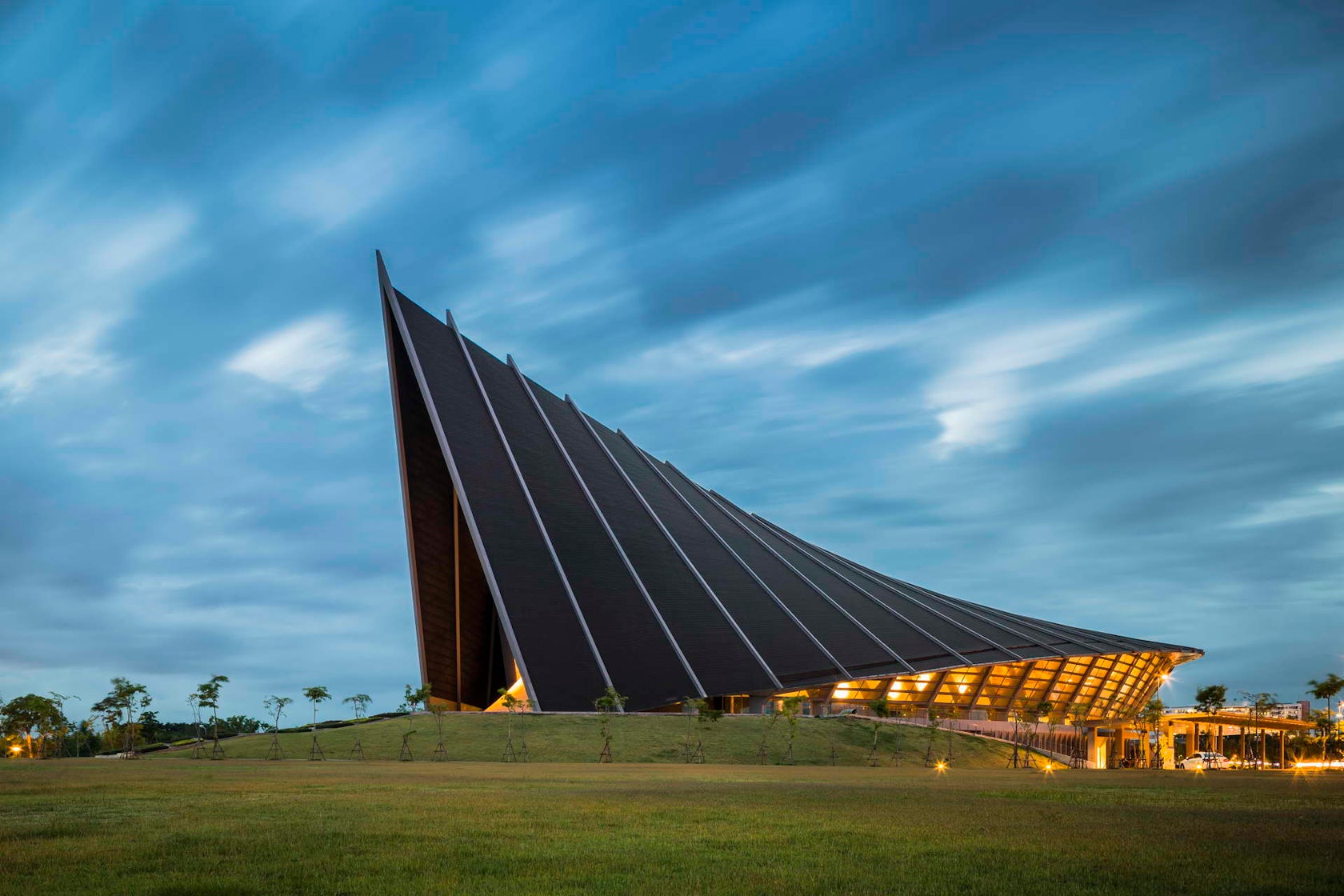
© Wison Tungthhunya
Architects 49 was established in 1983 by Nithi Sthapitanonda. From the beginning, his vision has always been timeless architecture with clean, simple, and elegant lines. With a keen interest in Thai art and architecture, our founder established the groundwork for present generations to follow. Our team has since expanded to more than 200 collaborators, working on projects around Asia and in the Middle East. Our diverse team enables us to create a broad range of architecture, from small scale residences to large scale mixed-use projects. We approach each project differently, with the belief that each one should have its own distinctive character.
Some of Architects 49’s most prominent projects include:
The following statistics helped Architects 49 achieve 18th place in the 30 Best Architecture Firms in Thailand:
| A+Awards Winner | 2 |
| Featured Projects | 5 |
| Total Projects | 4 |
17. NPDA studio
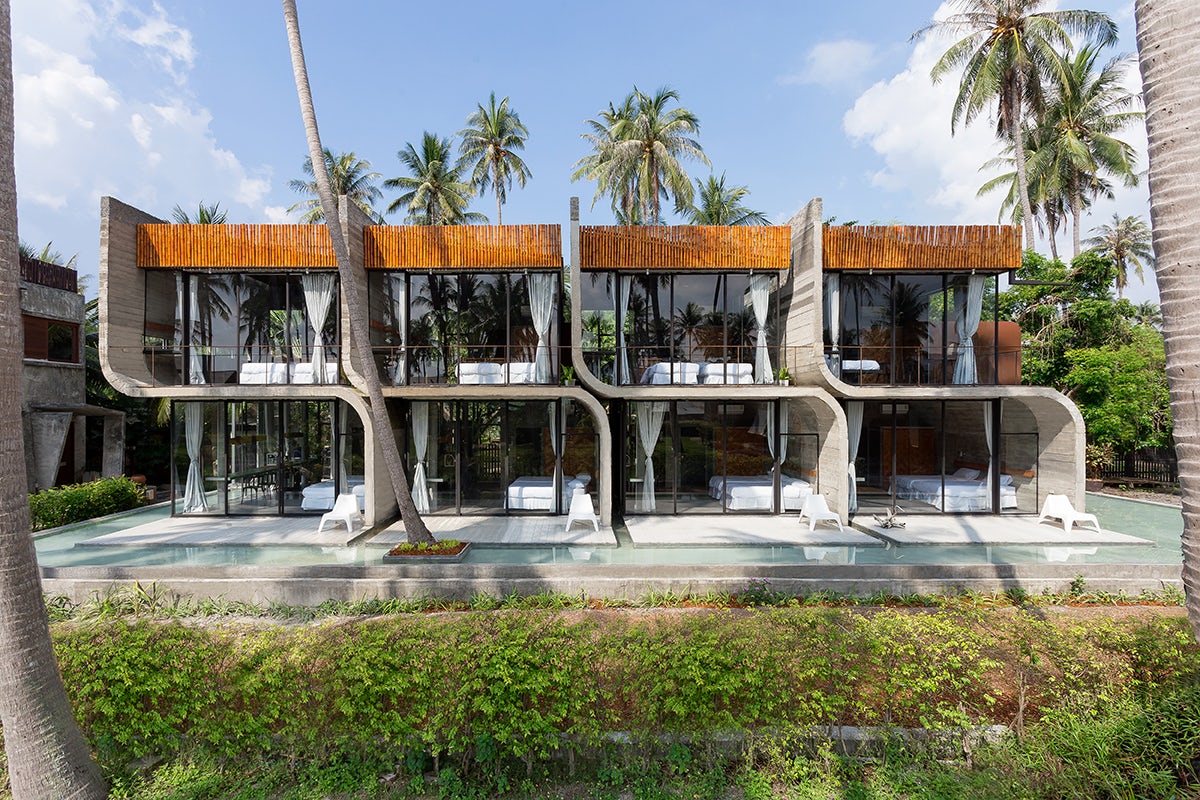
© NPDA studio
NPDA studio was established by Nutthawut Piriyaprakob in 2009. Nutthawut received formal training in North America and worked for various design firms including Rafael Viñoly Architects and Skidmore Owings & Merrill (SOM). He eventually returned to Bangkok where he established NPDA Studio, which specializes in a variety of structural typologies, including residential, public and commercial.
Some of NPDA studio’s most prominent projects include:
- Somjai House | Coconutnoom Resort, Surat Thani Province, Thailand
- Bunjob House : House of Flow | Coconutnoom Resort, Surat Thani Province, Thailand
- Prachasongkroa Kindergarten, Surat Thani Province, Thailand
- Degree_Phuket, Phuket, Thailand
- Degree | Bangkok, Bangkok, Thailand
The following statistics helped NPDA studio achieve 17th place in the 30 Best Architecture Firms in Thailand:
| A+Awards Winner | 2 |
| A+Awards Finalist | 1 |
| Featured Projects | 5 |
| Total Projects | 9 |
16. Vaslab Architecture
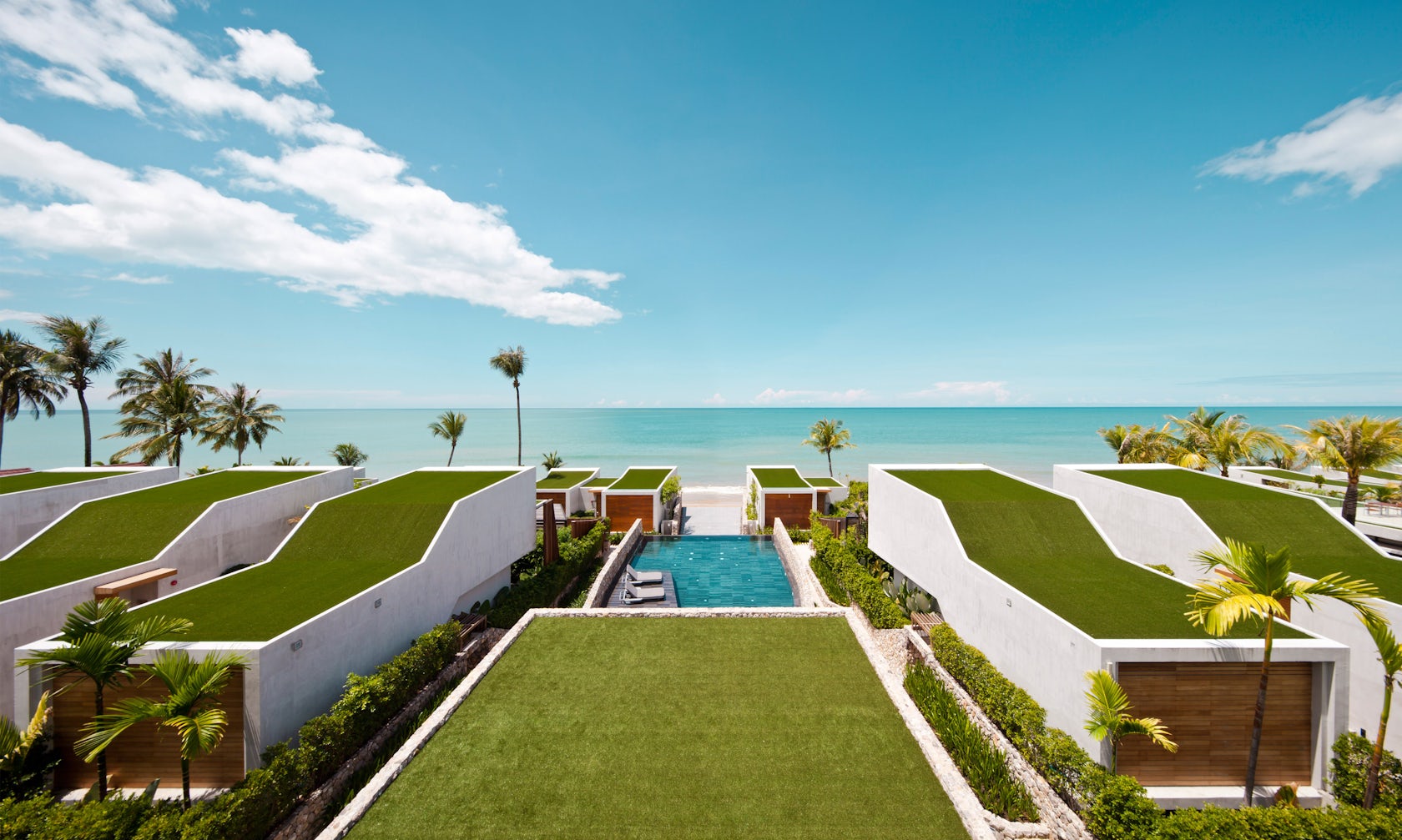
VaSLab is a design oriented firm based in Bangkok, presenting expertise in architecture, interior design, and urban design. The studio, led by Vasu Virajsilp, creates an architecture by injecting the innovative and experimental ideas to construct the new order of architectural elements contextually.
Some of Vaslab Architecture’s most prominent projects include:
- Mason, Chonburi, Thailand
- Equilibrium House, Chaengwattana, Thailand
- LIT Bangkok, Bangkok, Thailand
- Honda Big Wing, Bangkok, Thailand
- Bunker House, Lopburi, Thailand
The following statistics helped Vaslab Architecture achieve 16th place in the 30 Best Architecture Firms in Thailand:
| A+Awards Winner | 1 |
| A+Awards Finalist | 1 |
| Featured Projects | 6 |
| Total Projects | 7 |
15. Somdoon Architects

© Nuttapong Pongpibool
Somdoon Architects was founded in 2010. The name, ‘Somdoon’ deriving from the Thai word, means ‘balance’. Our team believe that each project has different conditions and challenges. It is crucial to look around, research in depth and collaborate with others to understand each project. And the unique design is the result from the understanding and finding the balance solution.
Some of Somdoon Architects’s most prominent projects include:
- ASA Lanna Center, Chiang Mai, Thailand
- Baan San Kraam Sales Office, Phetchaburi, Thailand
- Via 31, Bangkok, Thailand
- Siamese Gioia, Bangkok, Thailand
- Hasu Haus, Bangkok, Thailand
The following statistics helped Somdoon Architects achieve 15th place in the 30 Best Architecture Firms in Thailand:
| A+Awards Finalist | 1 |
| Featured Projects | 6 |
| Total Projects | 12 |
14. Enter Projects Asia
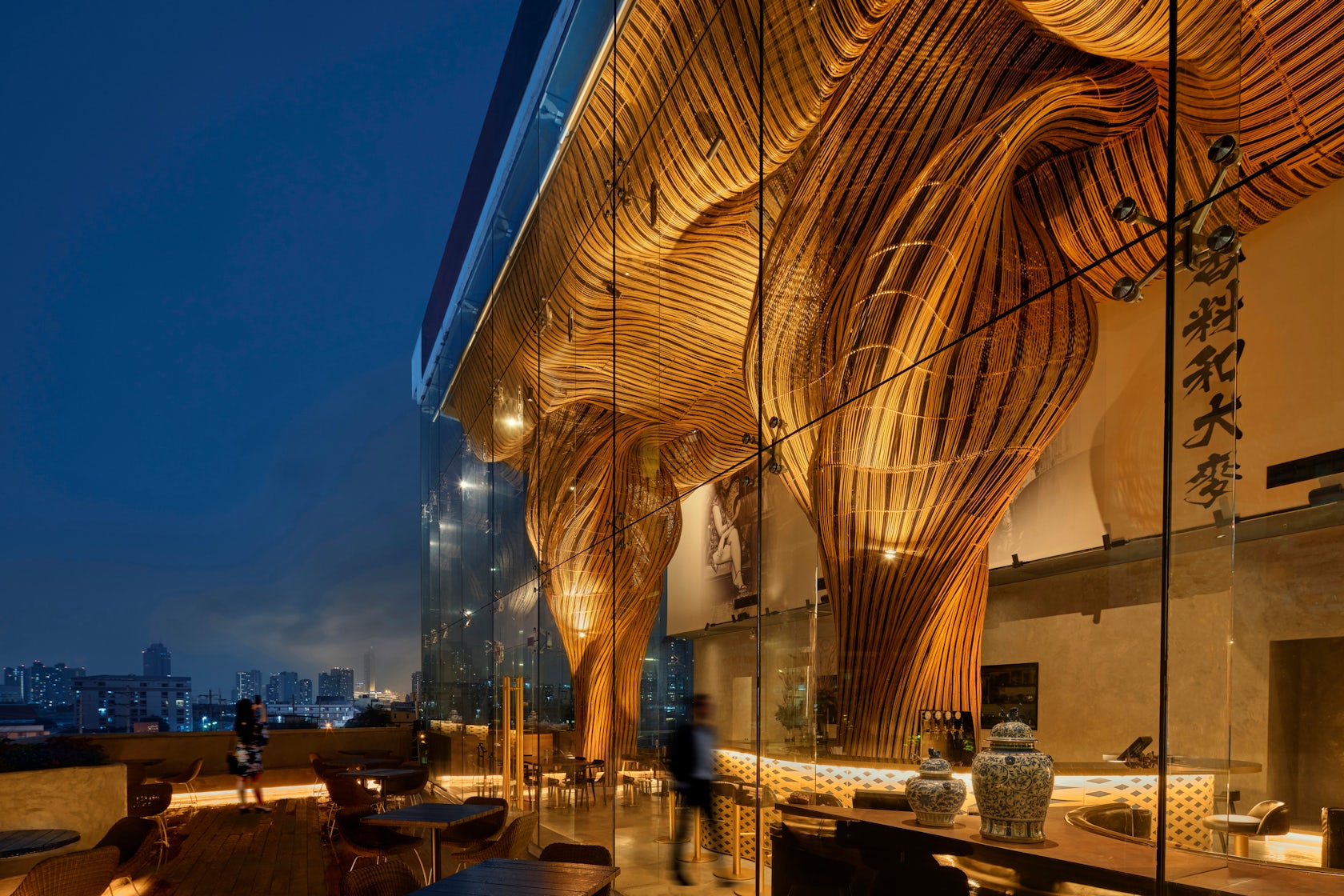
© Enter Projects Asia
Sitting at the forefront of technologically aided design, our internationally acclaimed architecture firm seeks to further the culture of architecture on a high level. We are producing projects of exceptionally high design integrity and material finish. We are the leading international design firm with our main offices in Phuket, Thailand and working all over South East Asia and Australia now Europe and USA.
Enter Projects Asia is the leading sustainable design firm that provides Architecture and Interior services based in Phuket, Thailand, South East Asia. Our company is fully Thai registered and operational in Thailand. Despite the global situation, we have just had a very strong year as we believe our work resonates with the attitude “Going local with cutting edge International design”.
Some of Enter Projects Asia’s most prominent projects include:
- Spice & Barley Riverside Bangkok, Bangkok, Thailand
- Edgecliff Medical Centre, Edgecliff, Australia
- Aldrich Residence, Perth, Australia
- Koh Phangan Hospitality Masterplan, Surat Thani Province, Thailand
- Belgium Residence and Workspace, Waregem, Belgium
The following statistics helped Enter Projects Asia achieve 14th place in the 30 Best Architecture Firms in Thailand:
| A+Awards Finalist | 1 |
| Featured Projects | 7 |
| Total Projects | 18 |
13. Junsekino Architecture & Design

It started from a belief that architecture and interior design are intertwined, equally important and inseparable. With a working style that values every detail in all elements and dimensions, it believes in unique touches and essences for individual projects and emphasizes on methodical approach of thinking process and overall proportion. It focuses on tropical-style environmental management. Sincerity and attentiveness are core values of Jun Sekino.
Some of Junsekino Architecture & Design’s most prominent projects include:
The following statistics helped Junsekino Architecture & Design achieve 13th place in the 30 Best Architecture Firms in Thailand:
| A+Awards Winner | 2 |
| A+Awards Finalist | 1 |
| Featured Projects | 7 |
| Total Projects | 7 |
12. Onion

Onion is a Bangkok-based design practice founded in 2007 by Siriyot Chaiamnuay and Arisara Chaktranon. The two designers carry out a continuous exploration aimed at different needs for contemporary life styles. Onion brings the local craftsmen to explore the new techniques of using local materials. Together, they constantly push the boundaries of spatial designs in order to form a unified approach to retail and living experiences.
Some of Onion ‘s most prominent projects include:
- Jerry House, Cha-am, Thailand
- SALA Samui Chaweng Beach Resort, Surat Thani Province, Thailand
- Bear House, Cha-am, Thailand
- Sala Ayutthaya Hotel, Phra Nakhon Si Ayutthaya, Thailand
- Supanniga Eating Room , Bangkok, Thailand
The following statistics helped Onion achieve 12th place in the 30 Best Architecture Firms in Thailand:
| A+Awards Winner | 1 |
| Featured Projects | 8 |
| Total Projects | 12 |
11. TROP : terrains + open space
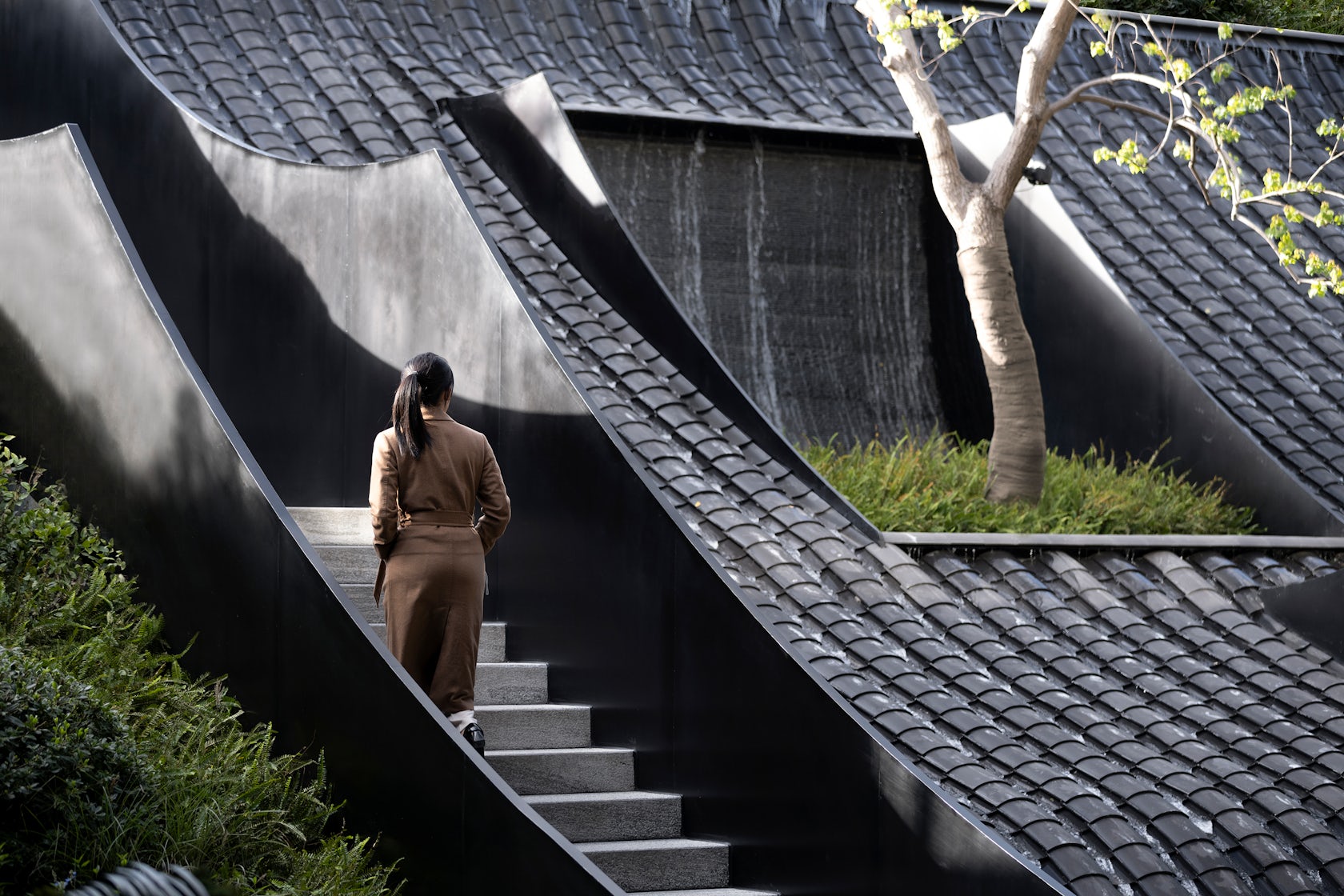
© TROP : terrains + open space
TROP is a landscape architectural design studio with a team of designers and construction supervisors. Led by Pok Kobkongsanti, our philosophy is to create unique designs for each project that we work on. We believe that our design process is as important as the design itself, so we work very closely with each of our clients. Since 2007, TROP has been working on various projects throughout Asia.
Some of TROP : terrains + open space’s most prominent projects include:
The following statistics helped TROP : terrains + open space achieve 11th place in the 30 Best Architecture Firms in Thailand:
| A+Awards Winner | 3 |
| A+Awards Finalist | 2 |
| Featured Projects | 8 |
| Total Projects | 13 |
10. stu/D/O Architects
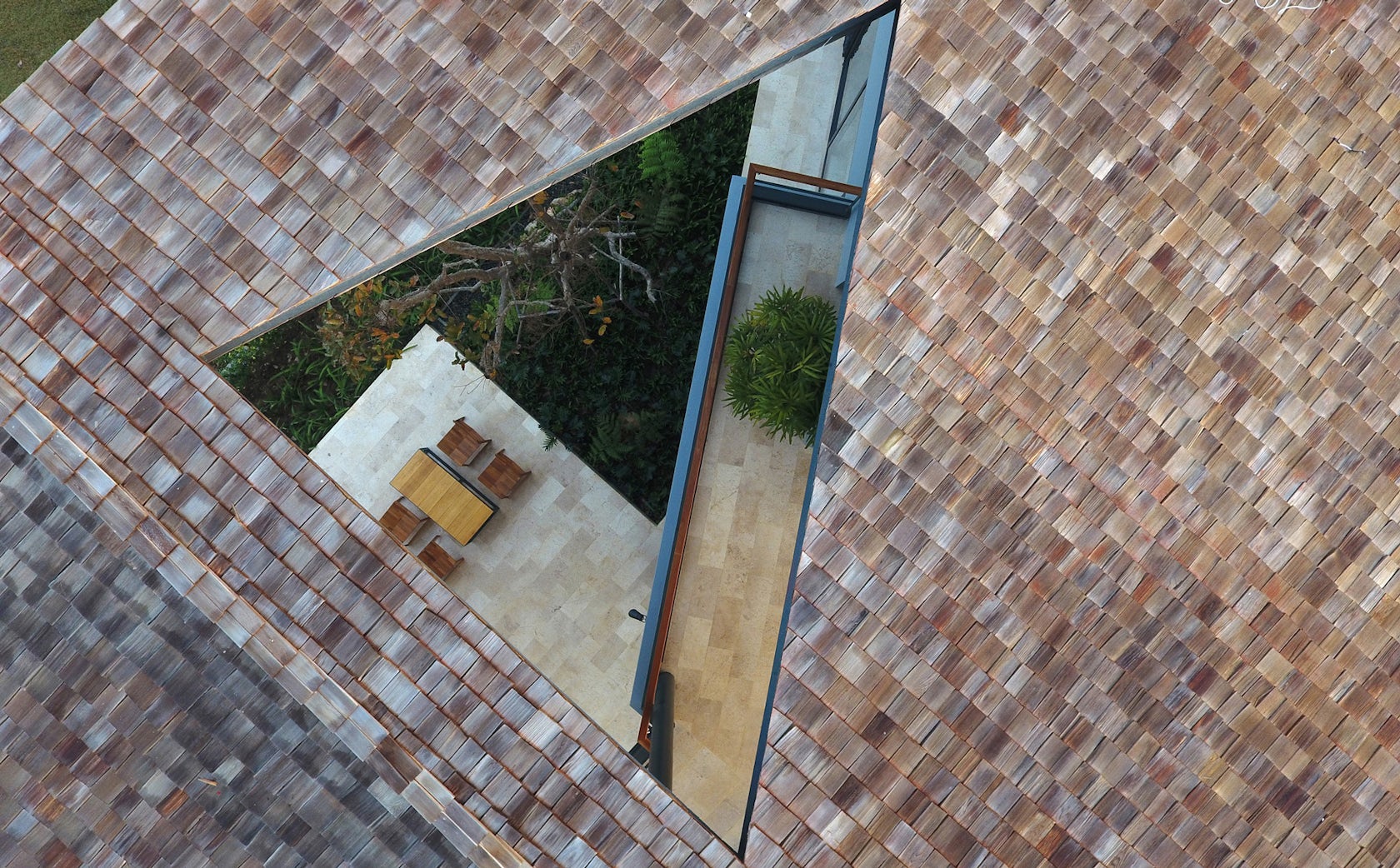
© stu/D/O Architects
Stu/D/O Architects is a design company practicing architecture, urbanism, and sustainable design. Our approach to design projects is to consider the layers of physical and cultural archeologies at each site to invent new possibilities for the buildings’ function, context, and space, while insist on integrating passive sustainable design in every process.
Some of stu/D/O Architects’s most prominent projects include:
- Zonic Vision Office, Bangkok, Thailand
- Kurve 7, Bangkok, Thailand
- Aperture House, Bangkok, Thailand
- Naiipa Art Complex, Bangkok, Thailand
- Joly House, Bangkok, Thailand
The following statistics helped stu/D/O Architects achieve 10th place in the 30 Best Architecture Firms in Thailand:
| A+Awards Winner | 3 |
| A+Awards Finalist | 2 |
| Featured Projects | 7 |
| Total Projects | 8 |
9. Anonym
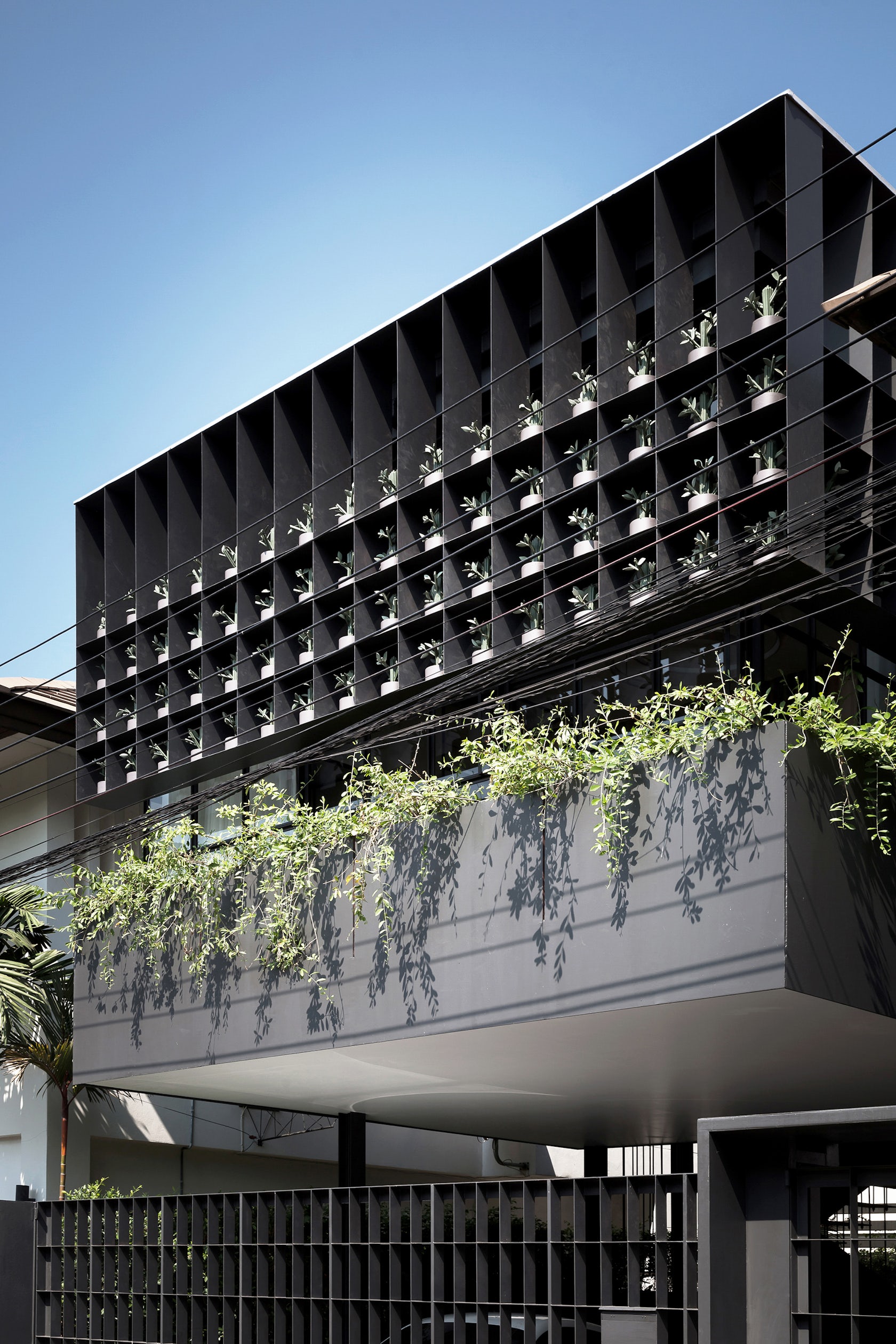
© Anonym
ANONYM is a design studio based in Bangkok. Our design philosophy is focusing on the relationship between spaces, people and contexts. We believe that the great design can be created with diversity, innovation and environmentally-friendly condition.
Founded by Thai architect and interior architect, we specialize in architectural and interior design and provide comprehensive design services including architectural design, master planning, interior design and feasibility study. For our clients, we seek for creative solutions to help them fulfill their dreams, archive their goals and find their happiness.
Some of Anonym’s most prominent projects include:
The following statistics helped Anonym achieve 9th place in the 30 Best Architecture Firms in Thailand:
| Featured Projects | 11 |
| Total Projects | 15 |
8. Archimontage Design Fields Sophisticated

© Archimontage Design Fields Sophisticated
Archimontage Design Fields Sophisticated : is a micro office located in Nonthaburi, Thailand. Founded in 2007 by Cherngchai Riawruangsangkul, it specialises in architectural design, interior design and related fields for buildings of various sizes, especially small-size and medium-size residence in urban area.
The goals are to find alternatives for design that are not limited to conventional method and solution, to seek new options that open opportunity for architect (designer) to create new physical and emotional experience for both building owner (user) and society or people around it (observer) and to conduct cross-disciplinary experimentation to find new, unique and special ways for design. It aims to challenge, question and scrutinize definition of design and its essence, both practically and ideally
Some of Archimontage Design Fields Sophisticated’s most prominent projects include:
- chokchai 4 house, Bangkok, Thailand
- Muangthongthani Carcare, Nonthaburi, Thailand
- dindang house, Bangkok, Thailand
- sanambinnam house, Nonthaburi, Thailand
- phutthamonthon house, Nakhon Pathom Province, Thailand
The following statistics helped Archimontage Design Fields Sophisticated achieve 8th place in the 30 Best Architecture Firms in Thailand:
| Featured Projects | 11 |
| Total Projects | 27 |
7. ASWA (Architectural Studio of Work – Aholic)
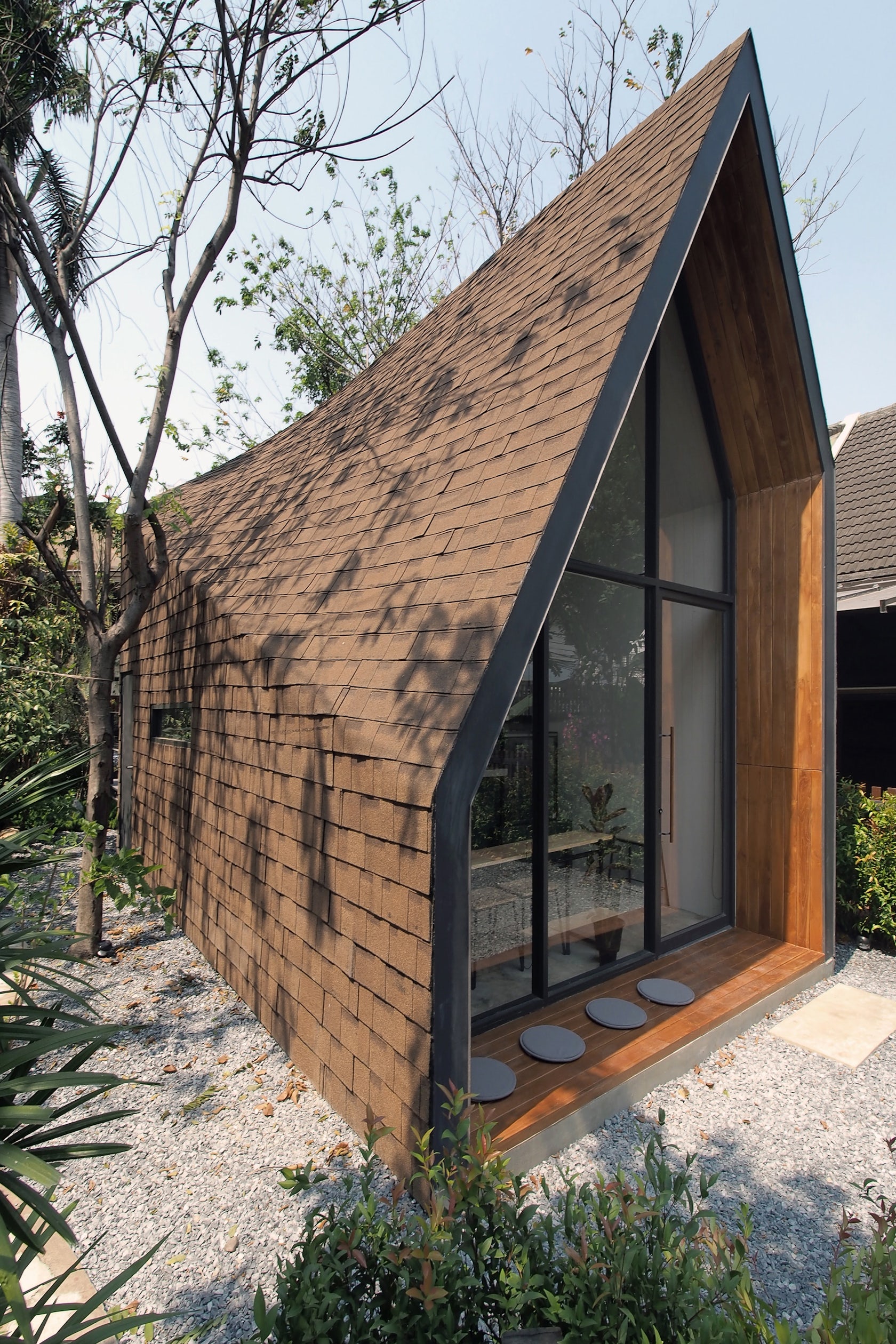
© ASWA (Architectural Studio of Work – Aholic)
ASWA (Architectural Studio of Work – Aholic) is a Bangkok-based studio founded in 2013 by Phuttipan Aswakool + Chotiros Techamongklapiwat, who carries out its design journey through experimentation with materials, architectural forms, and characteristics of interior spaces that correspond in equilibrium with the use of natural light. For ASWA, a design is conceived from a thorough analysis of each project’s surrounding context before being translated into its architectural language.
Some of ASWA (Architectural Studio of Work – Aholic)’s most prominent projects include:
- Bitwise Headquarters, Samut Prakan Province, Thailand
- Office of Lee & Son Leather, Bangkok, Thailand
- MHS, Mae Hong Son, Thailand
- Solid Concrete Studio + Gallery, Bangkok, Thailand
- ASWA office, Bangkok, Thailand
The following statistics helped ASWA (Architectural Studio of Work – Aholic) achieve 7th place in the 30 Best Architecture Firms in Thailand:
| Featured Projects | 12 |
| Total Projects | 20 |
6. EKAR

© EKAR
EKAR believes the architecture is the place that originated from a divisibly mixture of human usabilities occurred through thinking process, analysis and connections based on different conditions and contexts which are surrounded in every dimension of each specific location. Nature, society, culture, behavior, taste and time are reflected in a unique architectural work as beautiful aesthetic senses. Every piece of EKAR creation is like a research combining science and art together to bring out proper design efficiency to create a sense of place which will lead to positive changes and expand the boundaries of design to the whole society.
Some of EKAR’s most prominent projects include:
- VOA Space, Khon Kaen, Thailand
- Power House Center of SCG, Bangkok, Thailand
- Re-Gen House | House for multi generations , Bangkok, Thailand
- Multi-Place, Surat Thani Province, Thailand
- T-House, Nonthaburi, Thailand
The following statistics helped EKAR achieve 6th place in the 30 Best Architecture Firms in Thailand:
| A+Awards Winner | 1 |
| A+Awards Finalist | 6 |
| Featured Projects | 9 |
| Total Projects | 8 |
5. IF (Integrated Field)
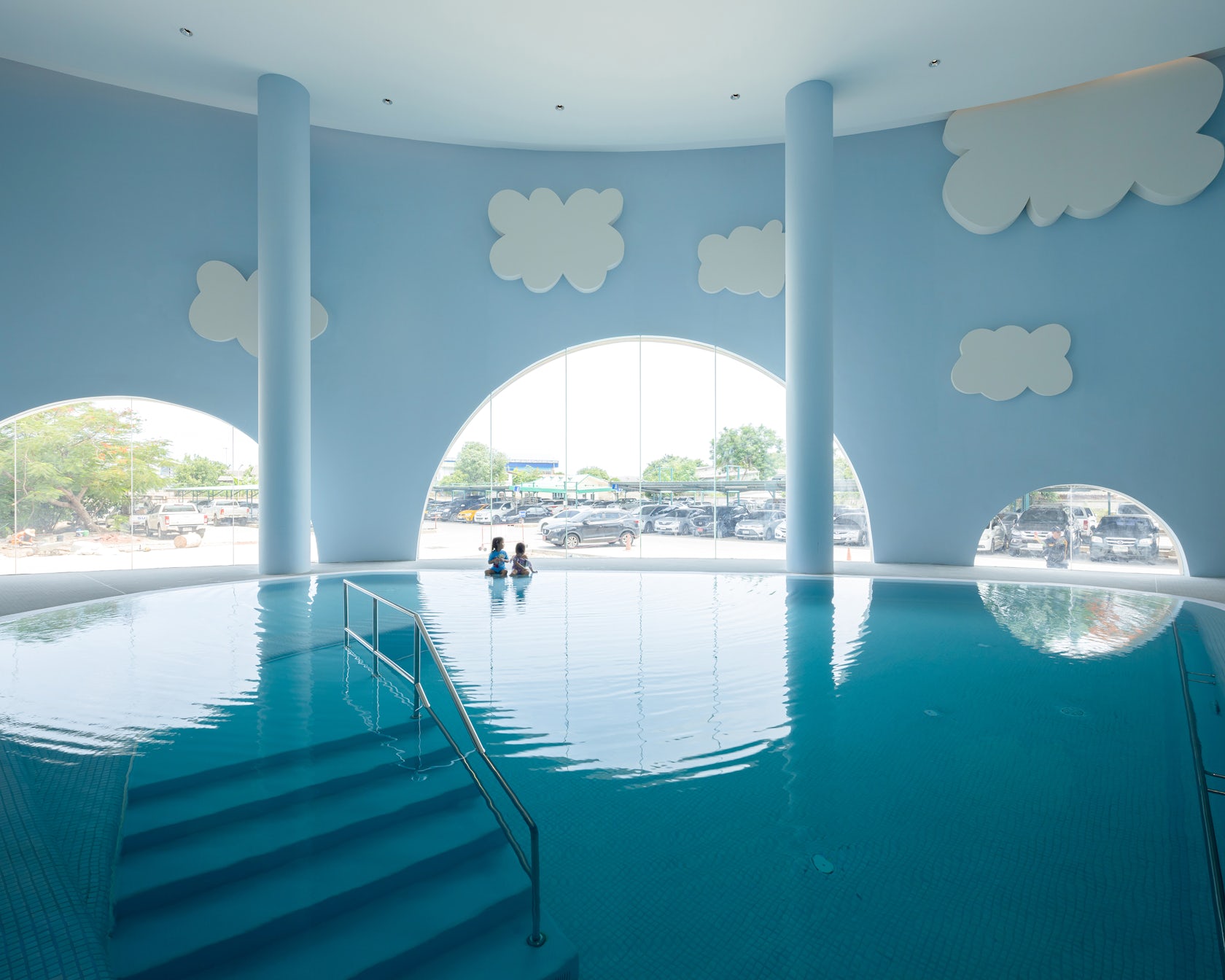
© Ketsiree Wongwan
IF is a Thailand based design office that believes in finding a specified question for each project, to understand its “core”, and develop the design based on that issue throughout the whole process. With belief in this method, IF was founded by group of friends consisting of architects, an interior architect, a landscape architect and an industrial designer, intended to work together and gather aspects in as many fields as possible to create work from the integrated inputs as our core saying, “IF works in the Field of Integration”. It has been founded since July 2011 and still at its very first stage at the moment.
Some of IF (Integrated Field)’s most prominent projects include:
- EKH CHILDREN HOSPITAL, Samut Sakhon, Thailand
- CUCHI ORGANIC ECO FARM, Củ Chi, Vietnam
- KLOEM HOSTEL, Bangkok, Thailand
- Exotic Food (XO), Bangkok, Thailand
- Coro Field : Phase 1, Ratchaburi, Thailand
The following statistics helped IF (Integrated Field) achieve 5th place in the 30 Best Architecture Firms in Thailand:
| A+Awards Winner | 3 |
| A+Awards Finalist | 4 |
| Featured Projects | 8 |
| Total Projects | 11 |
4. TOUCH Architect
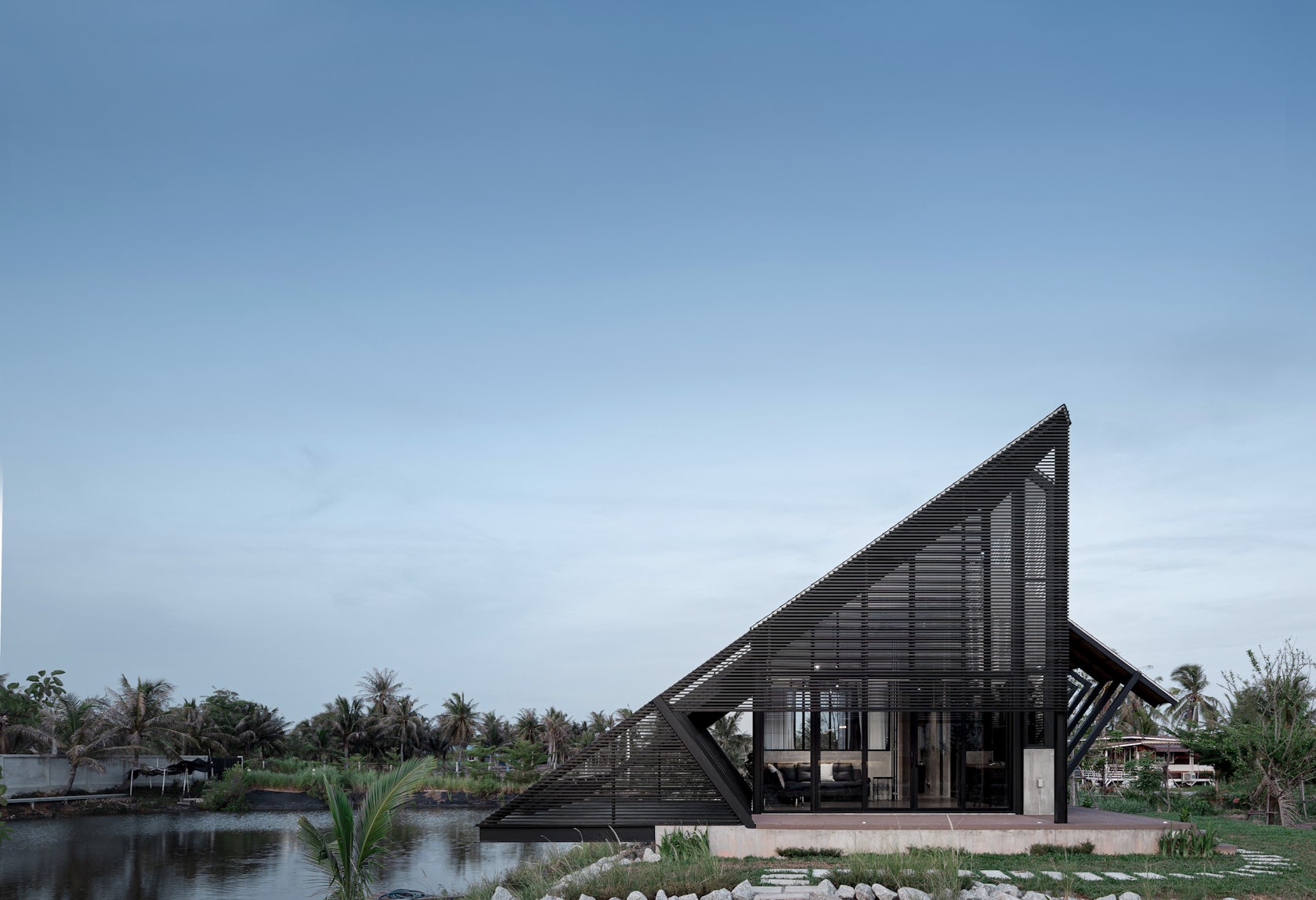
© TOUCH Architect
‘TOUCH’ comes from our philosophy that we respect your need and preference, and it is our desire to make your imagination becomes reality. So with a touch of ours, your idea will be delivered. We promise to fulfill your inspiration and make it happen, since we believe that architecture is not just a building. It is where we live, work, relax or even learn. We spend most of our lives in it. So, in time, it has become such a memorial to us. Also, it is one of the most fascinating aspects of human skills since the beginning of time. It indicates a timeline, as well as an expression of life, society, culture, and intellect.
Some of TOUCH Architect’s most prominent projects include:
- Option Coffee Bar, Udon Thani, Thailand
- IN-SIGHT House, Bangkok, Thailand
- House Enfold, Thepharak, Thailand
- 81 Trans-(parent), Bangkok, Thailand
- House COVE(R), Soi Siwalee Suvarnabhumi Village, Thailand
The following statistics helped TOUCH Architect achieve 4th place in the 30 Best Architecture Firms in Thailand:
| A+Awards Winner | 1 |
| Featured Projects | 16 |
| Total Projects | 11 |
3. Chiangmai Life Architects
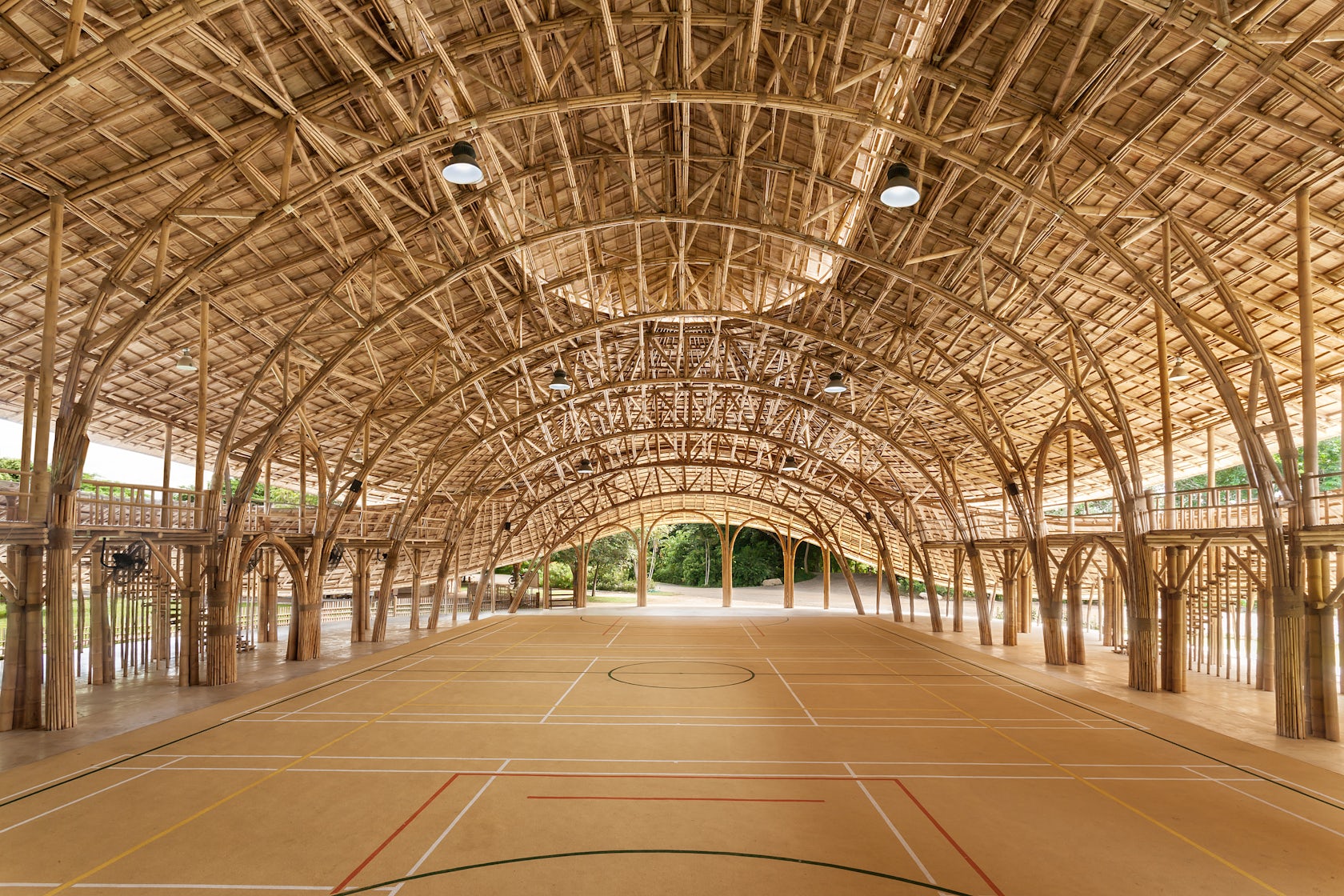
© Chiangmai Life Architects
Chiangmai Life Architects is based in northern Thailand with its partnering firm, Chiangmai Life Construction, responsible for building the modern sustainable designs using earth and bamboo as main construction materials. The company’s philosophy is to bring these natural materials into the 21st century, with light and clean organic designs and up-to-date engineering knowledge. CLC strives for a balance of function, beauty and sustainability.
Some of Chiangmai Life Architects’s most prominent projects include:
- Bamboo Sports Hall at Panyaden International School, Chiang Mai, Thailand
- Bamboo Meditation Cathedral & Sunset Sala, Chiang Mai, Thailand
- Science Labs & Music Center @ Panyaden International School, Chiang Mai, Thailand
- Erber Research Center and Lecture Hall, Tambon Kamphaeng Saen, Thailand
- A Tale of Earth and Wood, Chiang Mai, Thailand
The following statistics helped Chiangmai Life Architects achieve 3rd place in the 30 Best Architecture Firms in Thailand:
| A+Awards Winner | 4 |
| A+Awards Finalist | 1 |
| Featured Projects | 9 |
| Total Projects | 8 |
2. IDIN Architects
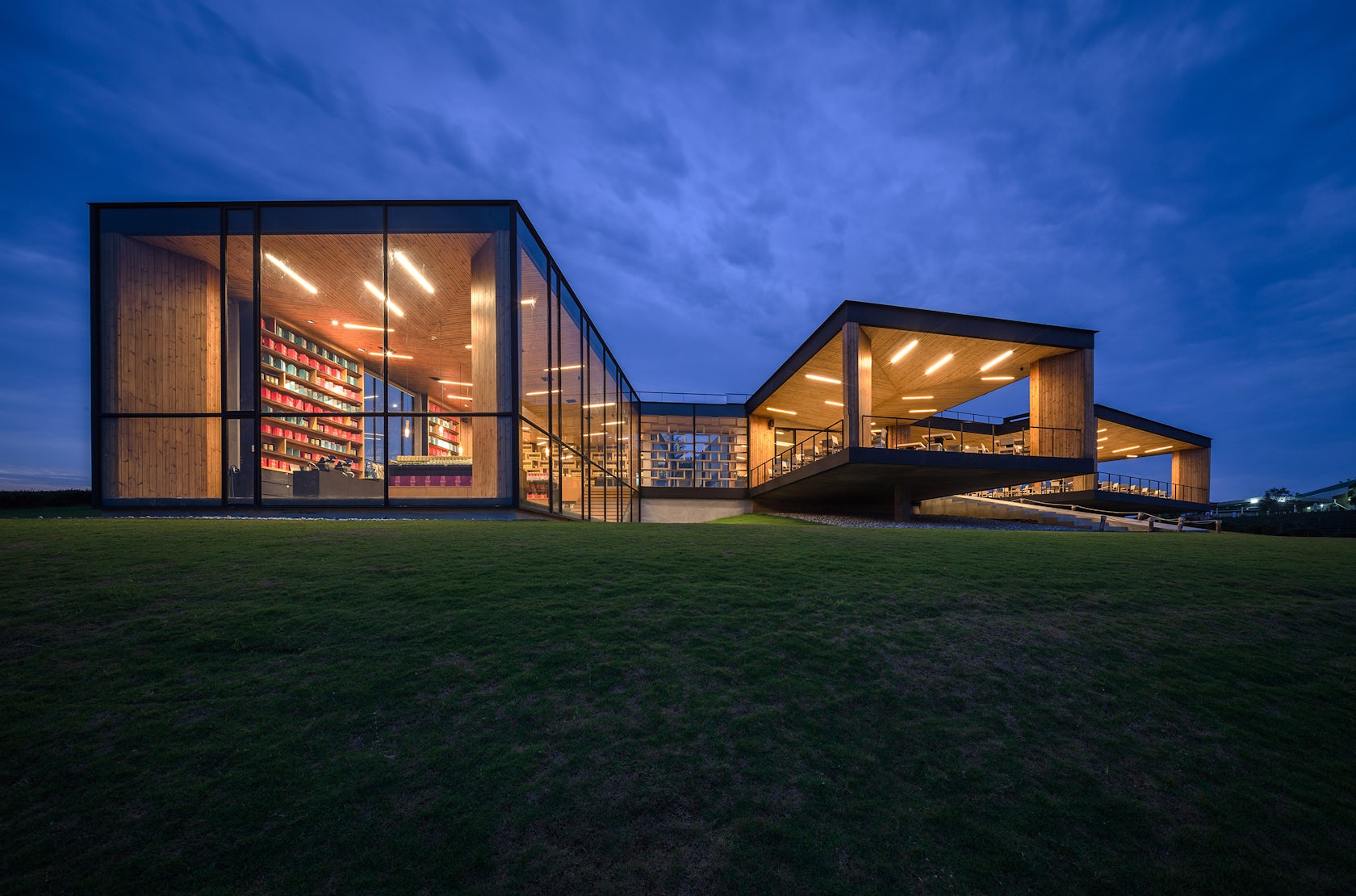
An acronym for Integrating Design Into Nature, IDIN Architects was founded in 2004. We perceive ‘nature’ in two ways. Firstly, nature can be defined as the ecology around us. Secondly, it can also refer to different mannerisms and personalities. The design philosophy and attention of IDIN are to merge this sense of surroundings, the ‘natures’, to the architectural aesthetic. This merge is done through a process of analyzing and prioritizing the different needs and requirements of each project. In addition to being an acronym, the Thai word “idin” is used to describe the natural phenomenon when soil releases a beautiful scent after rainfall.
Some of IDIN Architects’s most prominent projects include:
- Choui Fong Tea Café, Chiang Rai, Thailand
- IDIN Architects Office, Bangkok, Thailand
- MDC Headquarters, Bangkok, Thailand
- Choui Fong Tea Cafe 2, Mueang Chiang Rai, Thailand
- PA HOUSE, Bangkok, Thailand
The following statistics helped IDIN Architects achieve 2nd place in the 30 Best Architecture Firms in Thailand:
| A+Awards Winner | 2 |
| A+Awards Finalist | 2 |
| Featured Projects | 19 |
| Total Projects | 25 |
1. Department of ARCHITECTURE

© SPACESHIFT STUDIO
Department of ARCHITECTURE Co. practices architecture, interior design, landscape design, and other design-related disciplines within a broad range of programmatic requirements and scales. The firm focuses on developing ideas in architecture, researches on social, cultural, and physical context, as well as takes on an exploration for alternative material utilization.
Some of Department of ARCHITECTURE’s most prominent projects include:
- Thailand Creative and Design Center (TCDC), Bangkok, Thailand
- The Commons Thonglor, Bangkok, Thailand
- ‘Drift’ Lobby Bar, Pattaya City, Thailand
- MIST Hot Spring Resort, Henan, China
- Little Shelter Hotel, Chiang Mai, Thailand
The following statistics helped Department of ARCHITECTURE achieve 1st place in the 30 Best Architecture Firms in Thailand:
| A+Awards Winner | 9 |
| A+Awards Finalist | 5 |
| Featured Projects | 13 |
| Total Projects | 17 |
Why Should I Trust Architizer’s Ranking?
With more than 30,000 architecture firms and over 130,000 projects within its database, Architizer is proud to host the world’s largest online community of architects and building product manufacturers. Its celebrated A+Awards program is also the largest celebration of architecture and building products, with more than 400 jurors and hundreds of thousands of public votes helping to recognize the world’s best architecture each year.
Architizer also powers firm directories for a number of AIA (American Institute of Architects) Chapters nationwide, including the official directory of architecture firms for AIA New York.

An example of a project page on Architizer with Project Award Badges highlighted
A Guide to Project Awards
The blue “”+”” badge denotes that a project has won a prestigious A+Award as described above. Hovering over the badge reveals details of the award, including award category, year, and whether the project won the jury or popular choice award.
The orange Project of the Day and yellow Featured Project badges are awarded by Architizer’s Editorial team, and are selected based on a number of factors. The following factors increase a project’s likelihood of being featured or awarded Project of the Day status:
- Project completed within the last 3 years
- A well written, concise project description of at least 3 paragraphs
- Architectural design with a high level of both functional and aesthetic value
- High quality, in focus photographs
- At least 8 photographs of both the interior and exterior of the building
- Inclusion of architectural drawings and renderings
- Inclusion of construction photographs
There are 7 Projects of the Day each week and a further 31 Featured Projects. Each Project of the Day is published on Facebook, Twitter and Instagram Stories, while each Featured Project is published on Facebook. Each Project of the Day also features in Architizer’s Weekly Projects Newsletter and shared with 170,000 subscribers.
Top image: Bamboo Meditation Cathedral & Sunset Sala by Chiangmai Life Architects, Mae Rim District, Chiang Mai, Thailand
We’re constantly look for the world’s best architects to join our community. If you would like to understand more about this ranking list and learn how your firm can achieve a presence on it, please don’t hesitate to reach out to us at editorial@architizer.com.


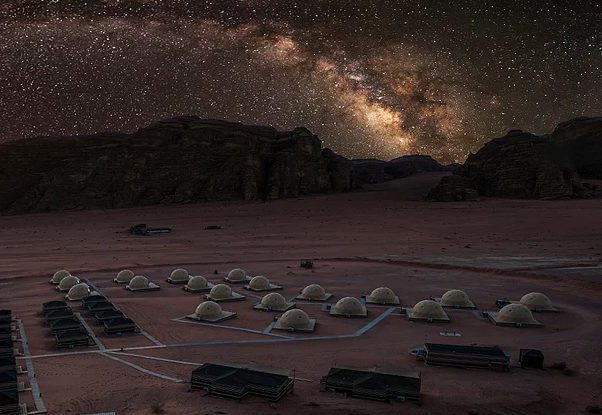
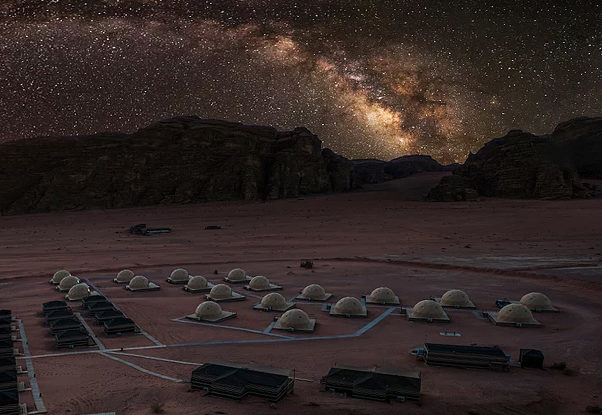
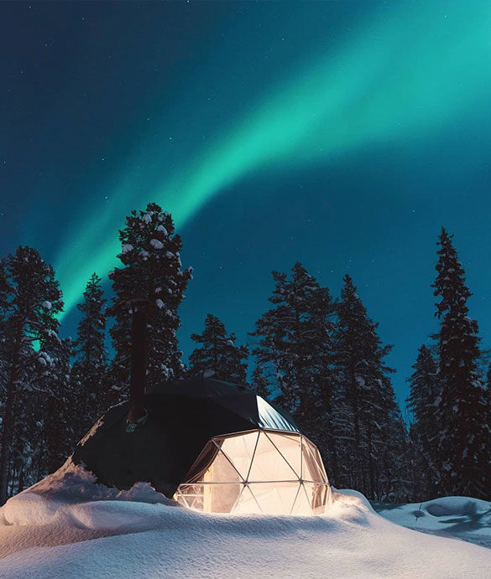
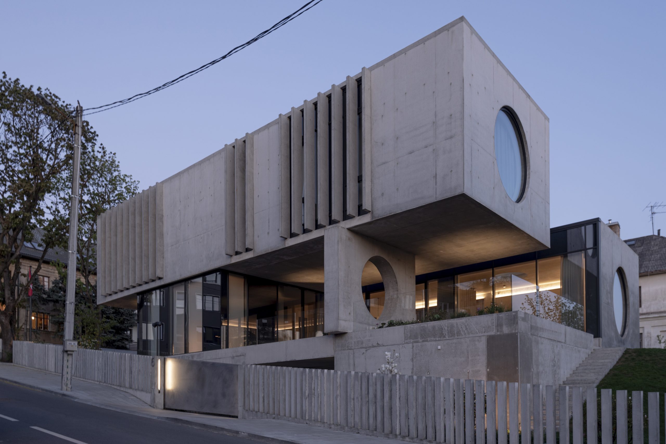
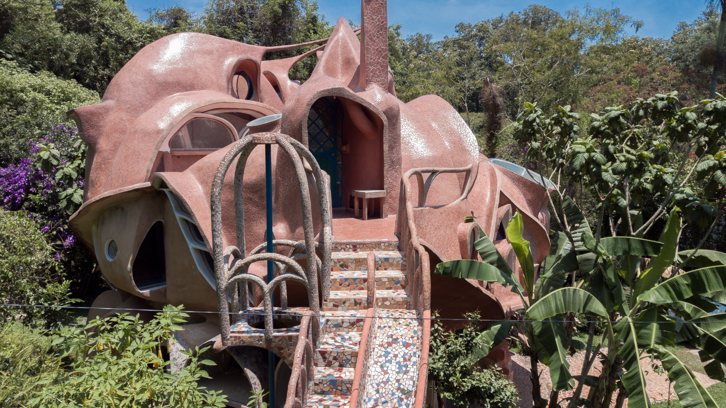
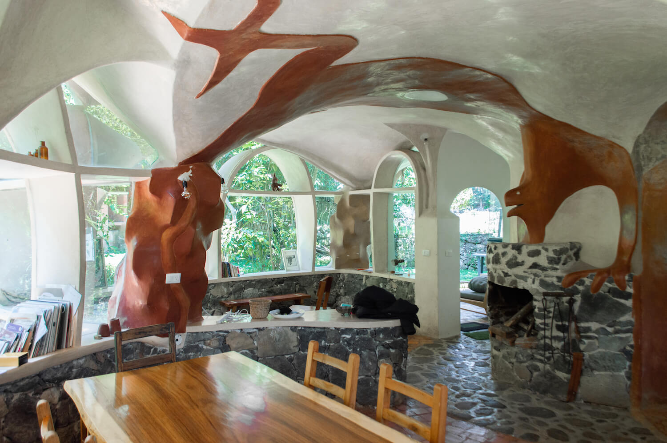
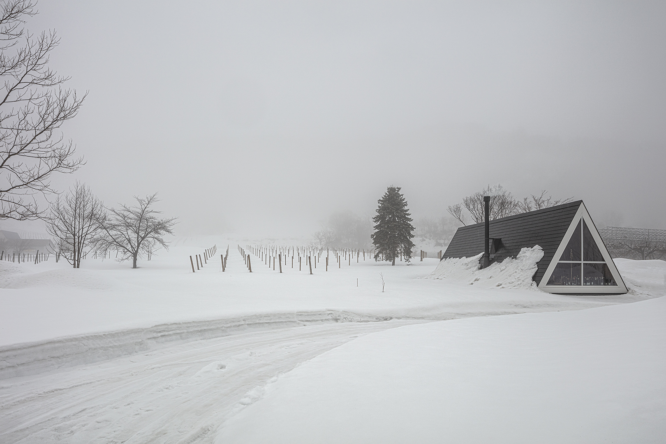
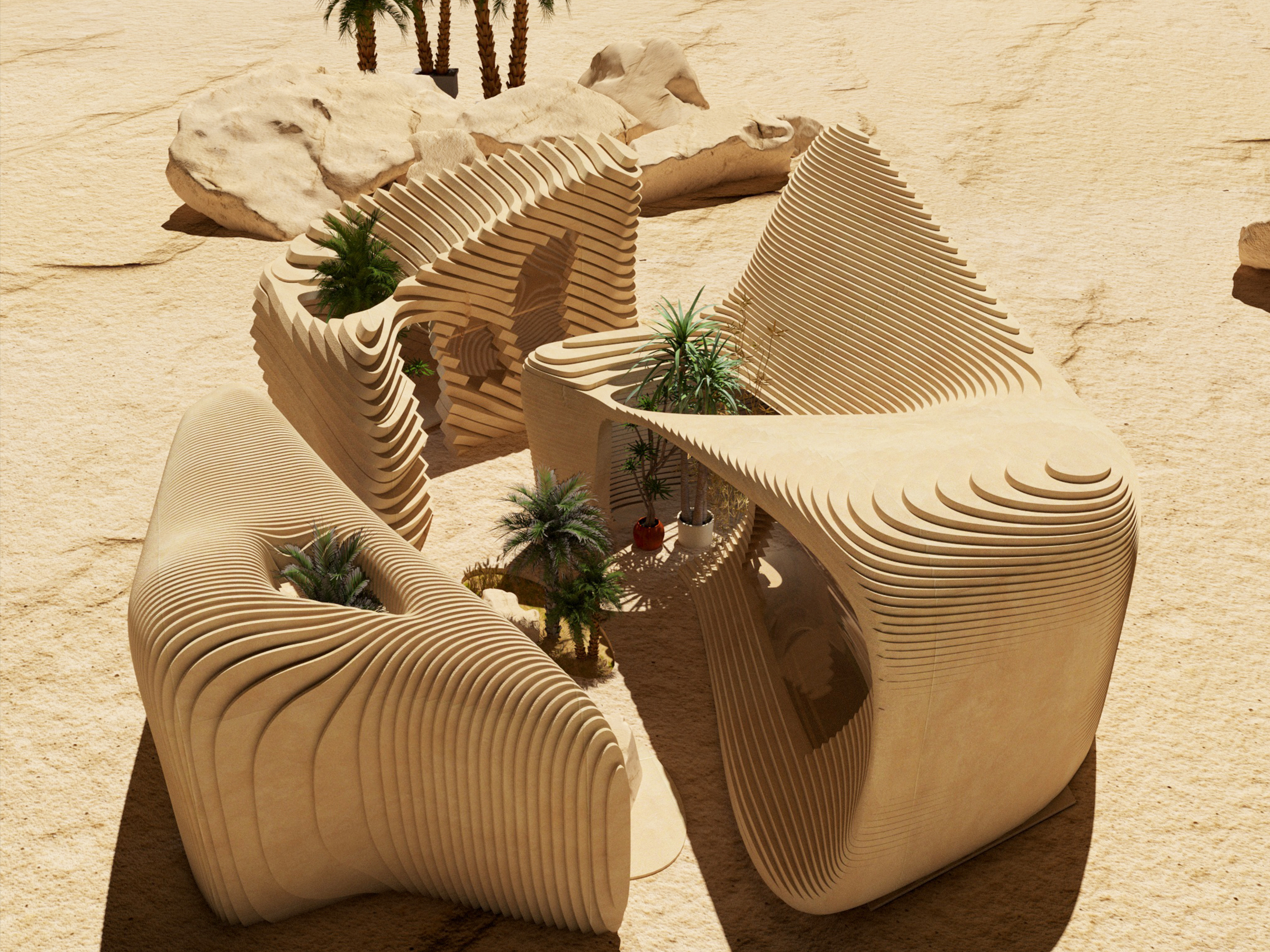
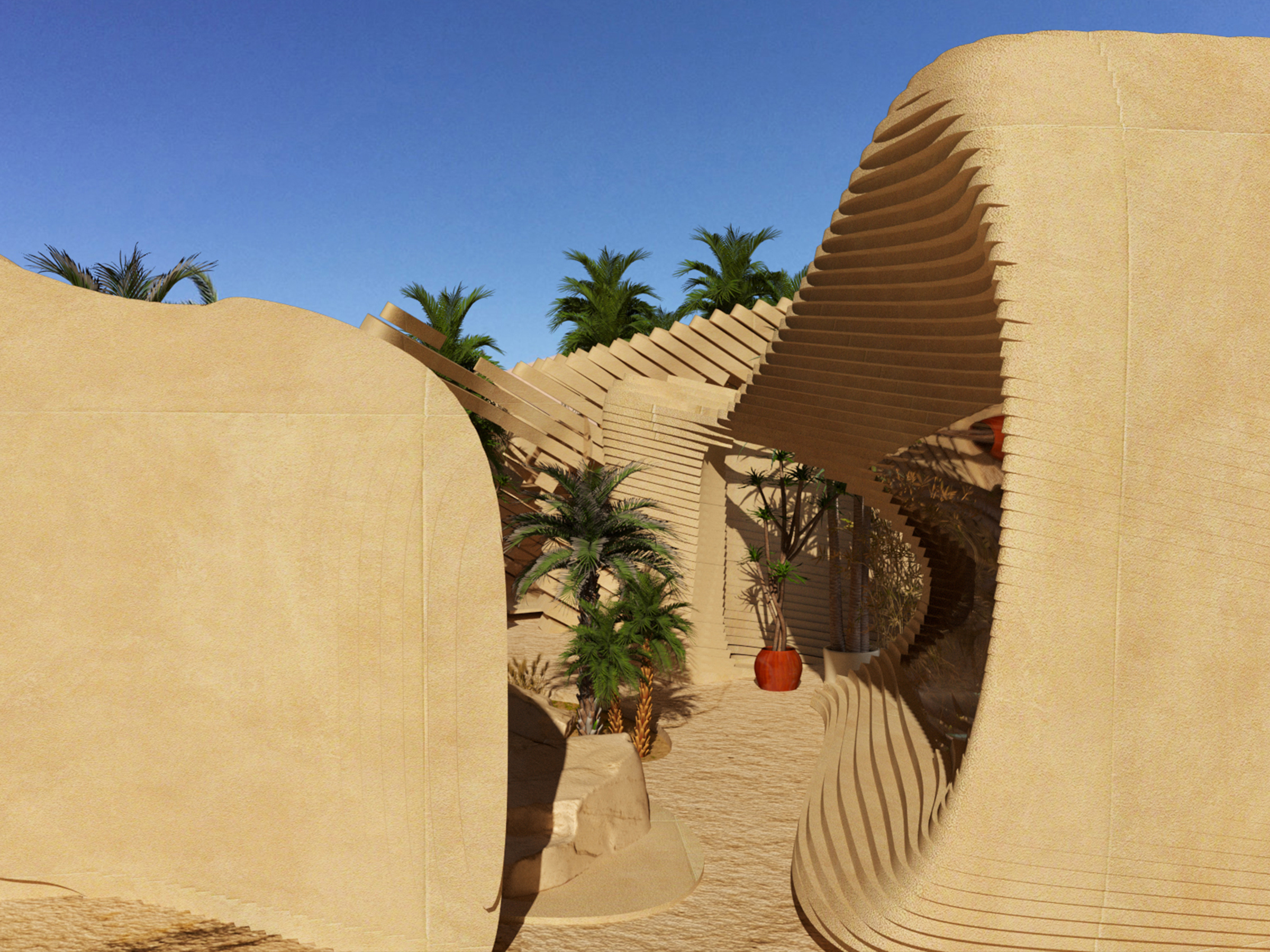
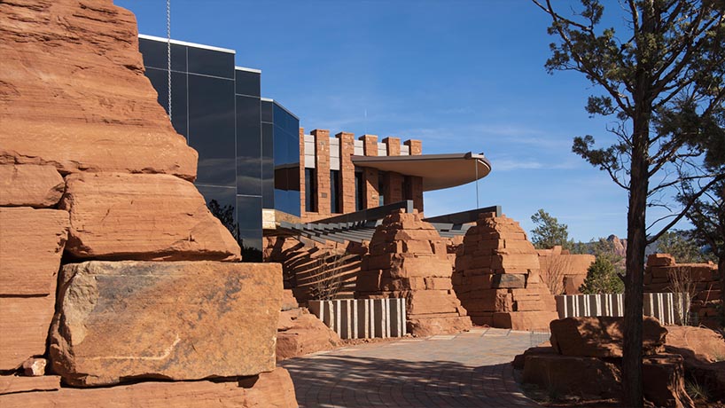
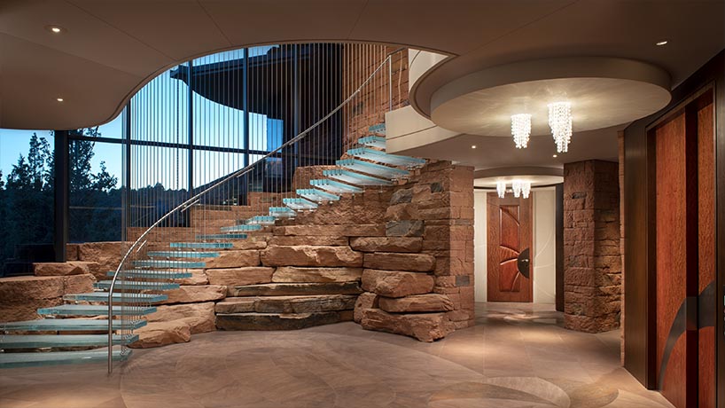
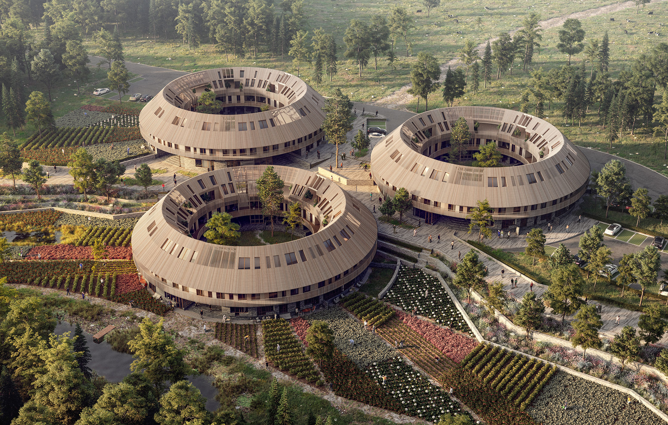
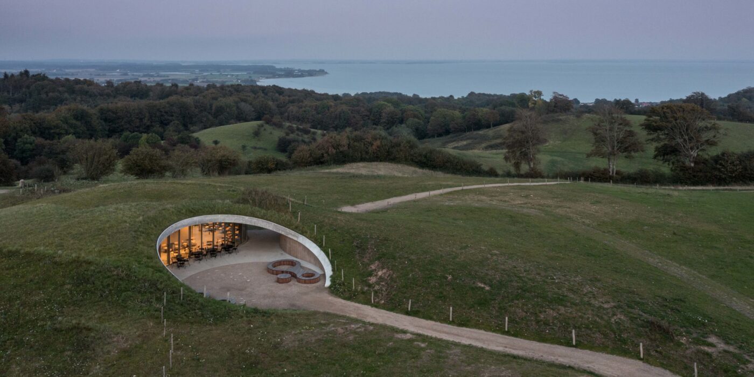
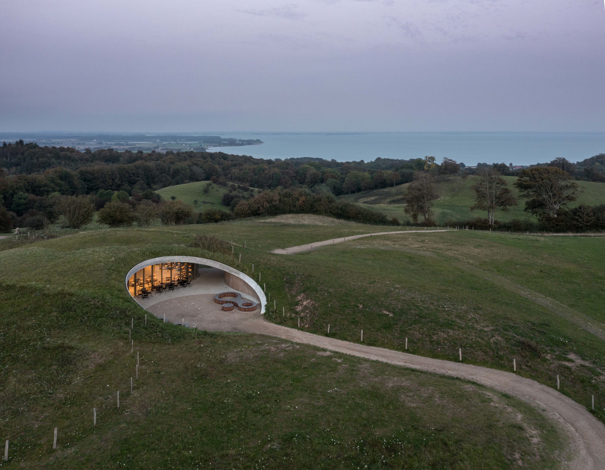
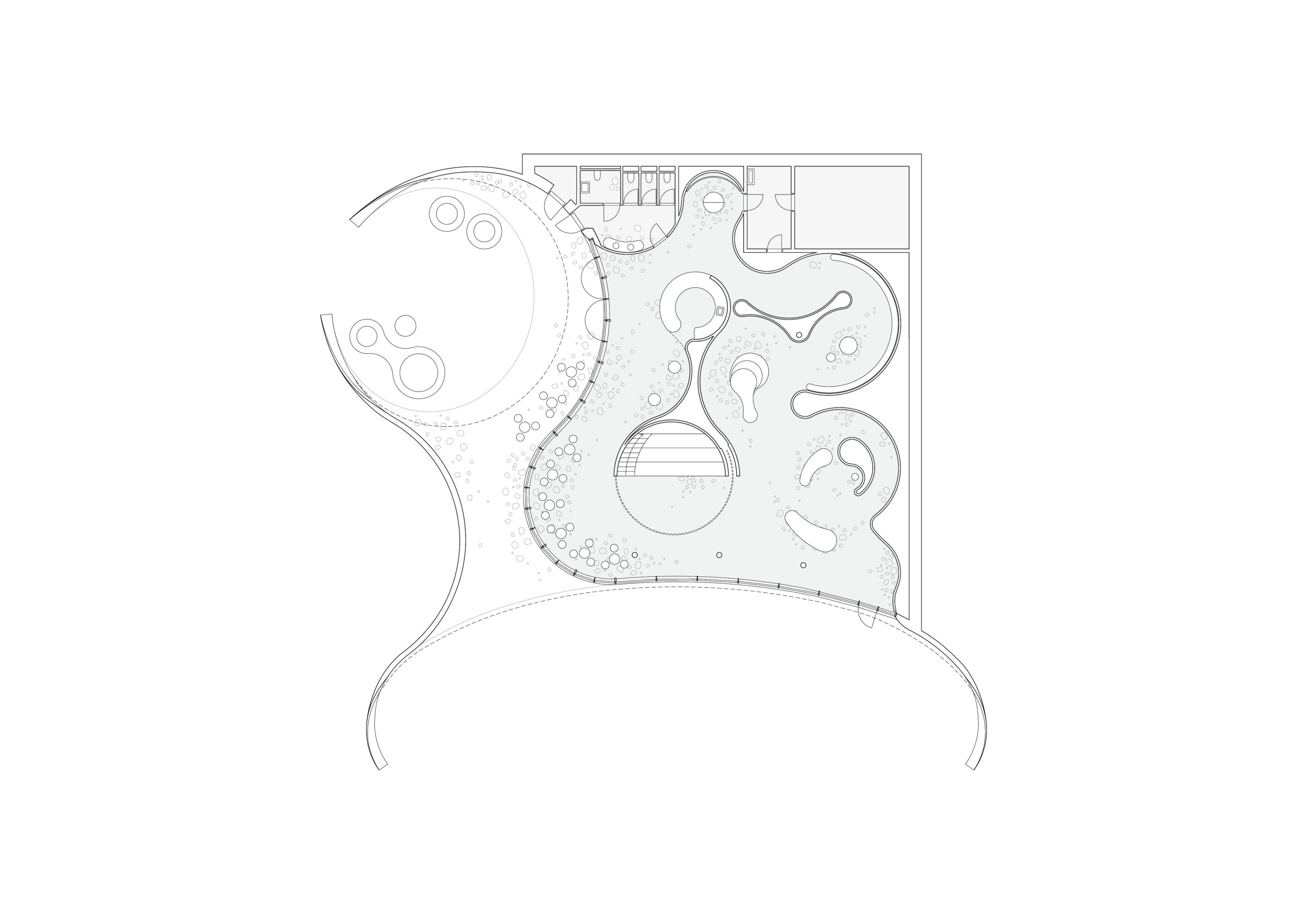
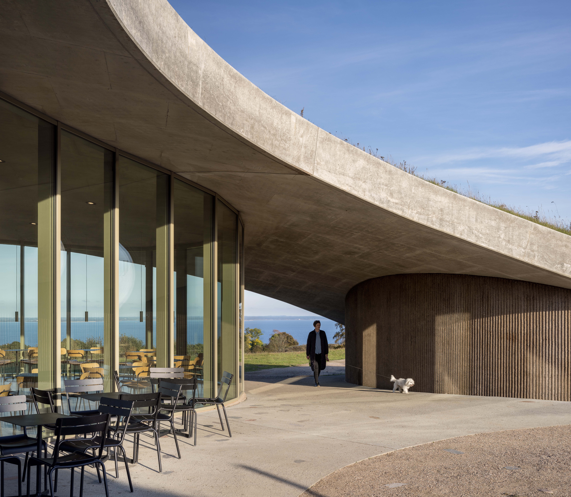 Skamlingsbanken has long been a point for gather: the protective shelter of the rolling hills seemingly invited gatherings. Now, this natural landscape’s remarkable history as a civic landscape — one that hosted debates about women’s suffrage, democracy and more — is home to an architectural landmark that will continue this legacy, with little impact on the natural landscape. Indeed, The visitor centre is an architectural interpretation of the local topography and a representation of the local history; it is seeded with native species, selected in collaboration with biologies Mette Keseler, which shows optimal conditions for the local herbs and biodiversity.
Skamlingsbanken has long been a point for gather: the protective shelter of the rolling hills seemingly invited gatherings. Now, this natural landscape’s remarkable history as a civic landscape — one that hosted debates about women’s suffrage, democracy and more — is home to an architectural landmark that will continue this legacy, with little impact on the natural landscape. Indeed, The visitor centre is an architectural interpretation of the local topography and a representation of the local history; it is seeded with native species, selected in collaboration with biologies Mette Keseler, which shows optimal conditions for the local herbs and biodiversity.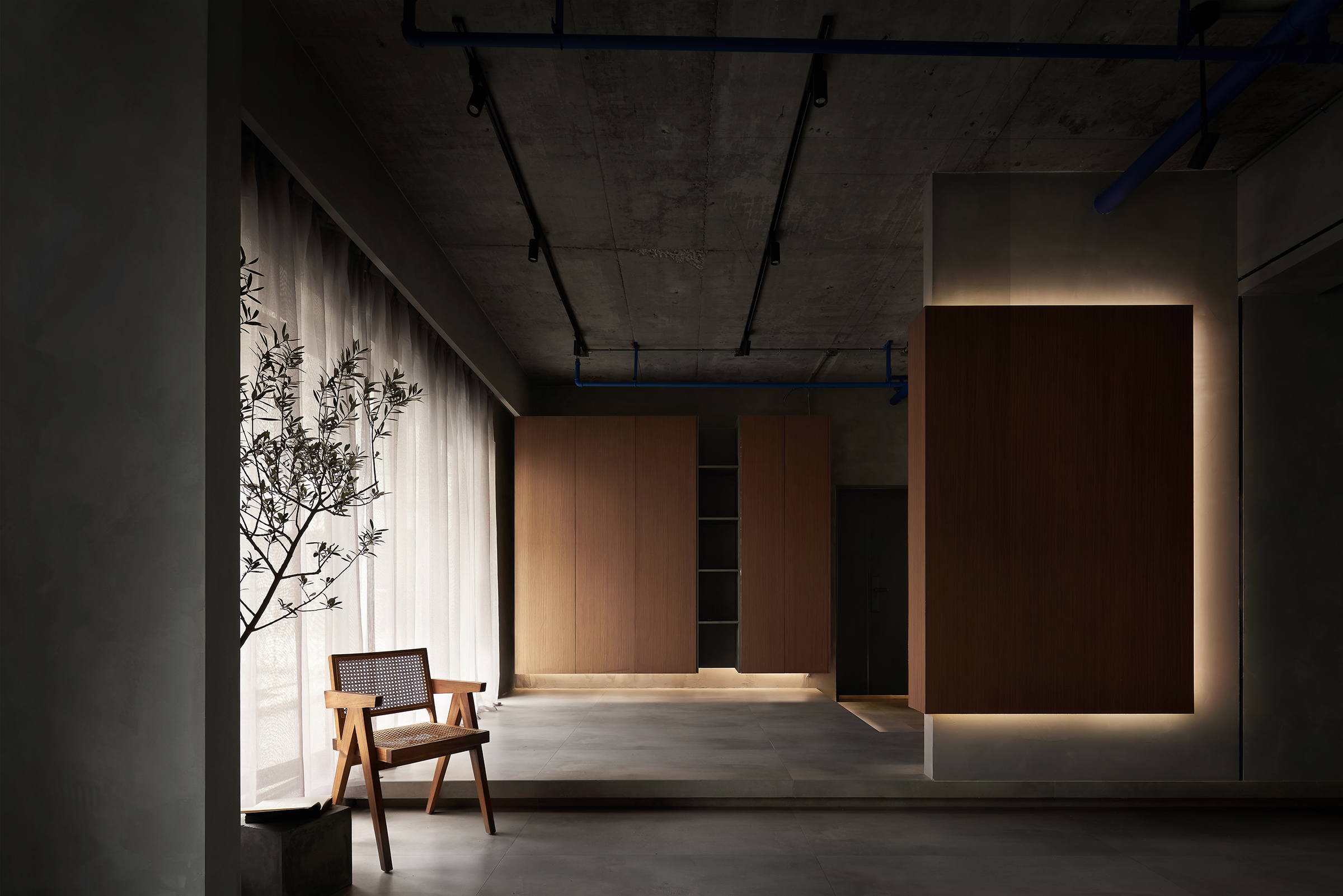
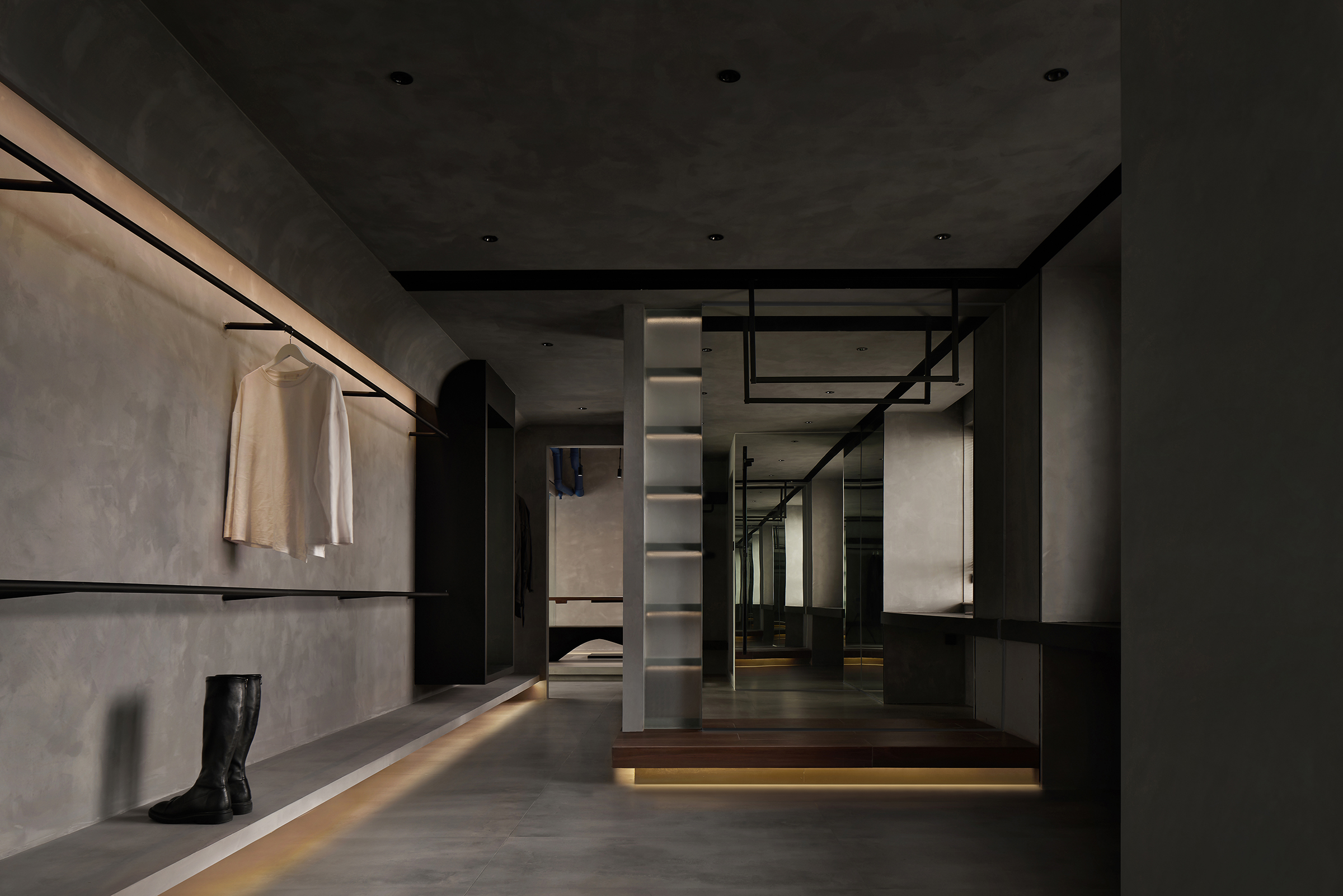 Moody lighting, textured walls and interlocking linear elements all come together to create a dynamically flowing space. Four principal moving lines are used to connect the apartment’s various zones, ensuring that the open space feels connected while its functions are differentiated. This tension between who and parts, static volumes and dynamic movement, amount a significant challenge to more traditional private homes. Based on the “unconventional” living space needs of the two owners, designers want to create a sense of privacy and closure that can break the traditional private house space for the owners.
Moody lighting, textured walls and interlocking linear elements all come together to create a dynamically flowing space. Four principal moving lines are used to connect the apartment’s various zones, ensuring that the open space feels connected while its functions are differentiated. This tension between who and parts, static volumes and dynamic movement, amount a significant challenge to more traditional private homes. Based on the “unconventional” living space needs of the two owners, designers want to create a sense of privacy and closure that can break the traditional private house space for the owners.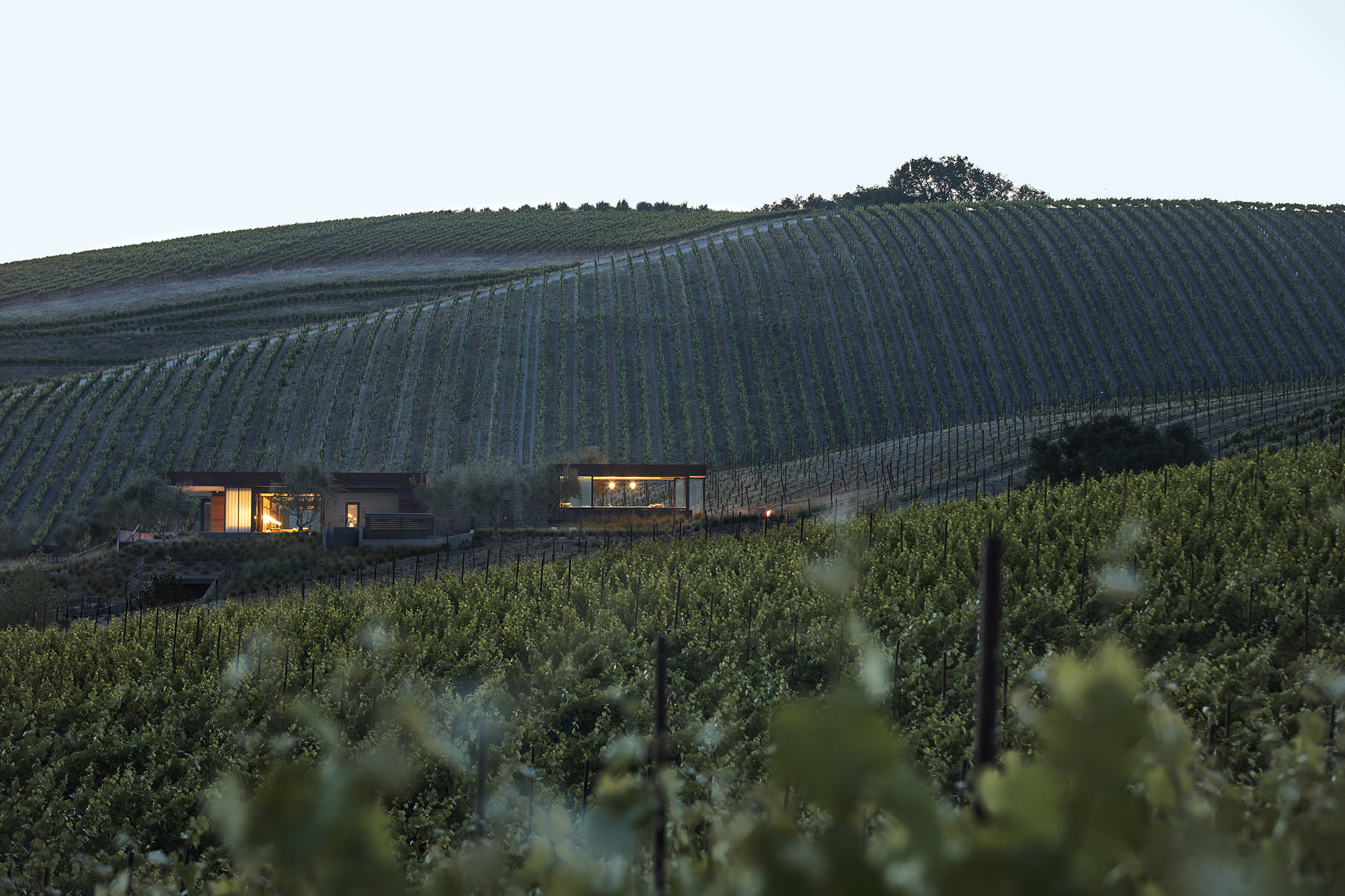
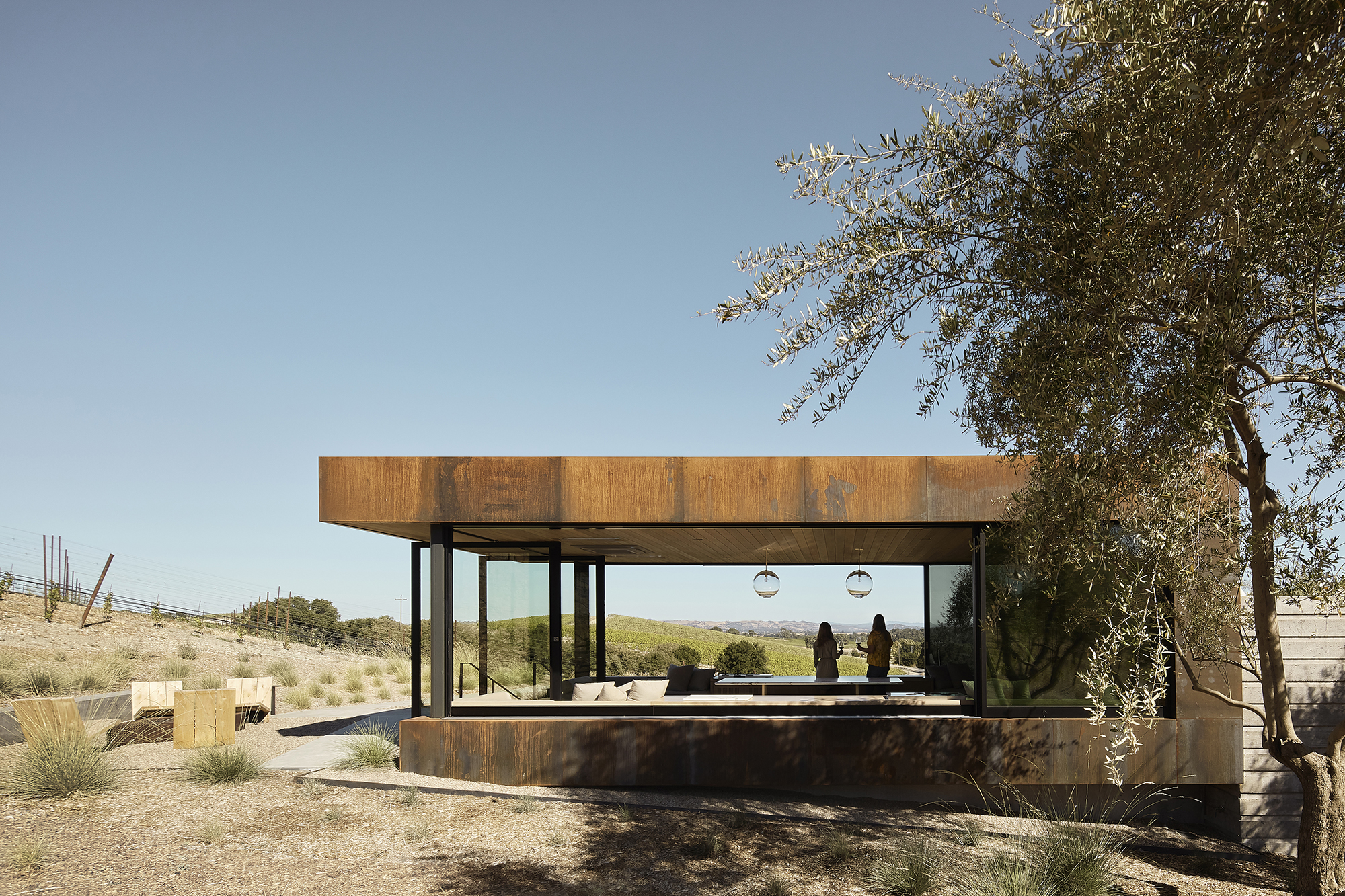
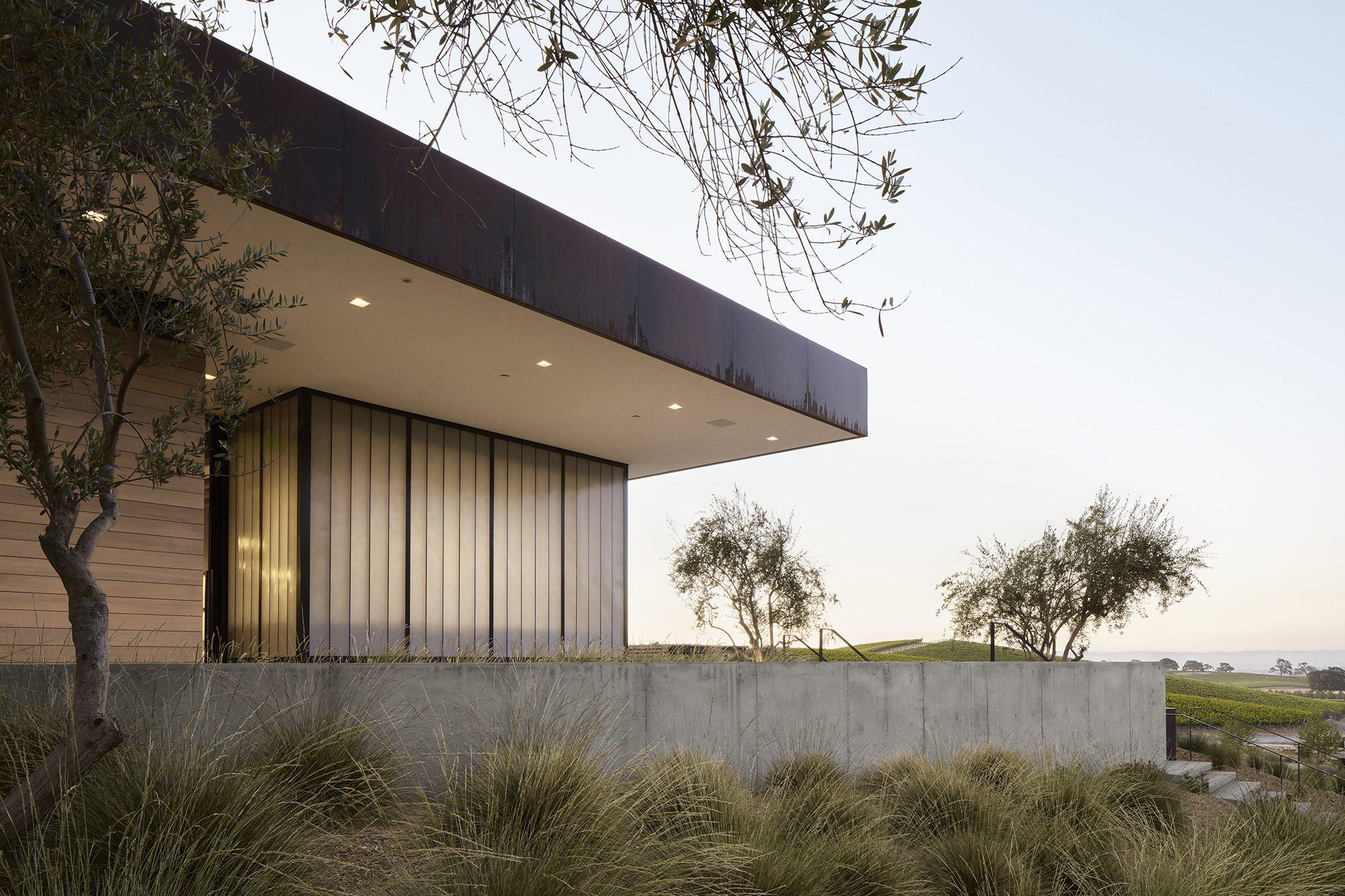 Set on a 100 acre site in Paso Robles, this the architects of this project were faced with a complex task: to design a building with a unique identity that would invite visitors without detracting from the picturesque landscape — a contention at the heart of winemaker Eric Jensen’s minimalist philosophy of interfering with the land as little as possible. Thius the architects began with a typology familiar to the place: a trellis and terrace. Next, the visible fractures in the area’s chalky limestone soil helped to make out the buildings’ walls, in direct relation to the land and views.
Set on a 100 acre site in Paso Robles, this the architects of this project were faced with a complex task: to design a building with a unique identity that would invite visitors without detracting from the picturesque landscape — a contention at the heart of winemaker Eric Jensen’s minimalist philosophy of interfering with the land as little as possible. Thius the architects began with a typology familiar to the place: a trellis and terrace. Next, the visible fractures in the area’s chalky limestone soil helped to make out the buildings’ walls, in direct relation to the land and views.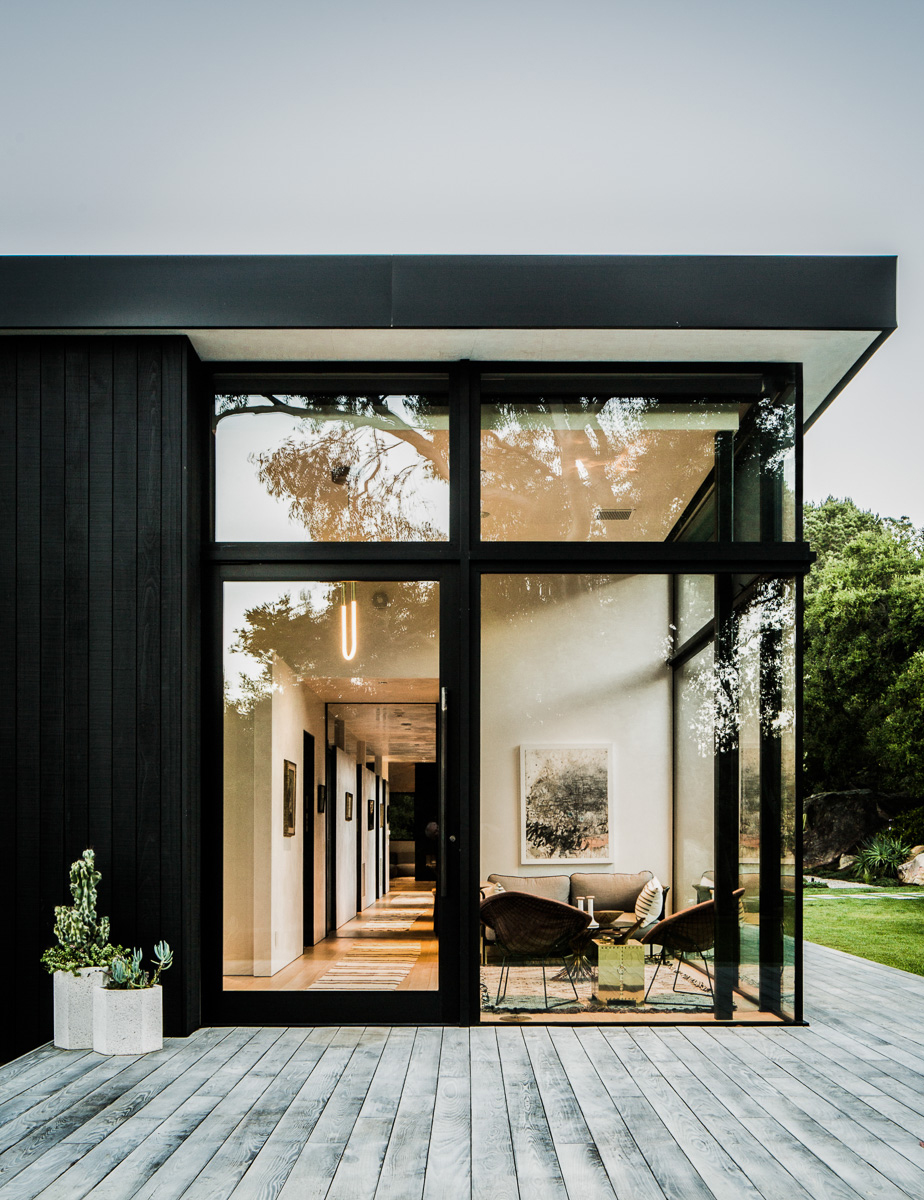
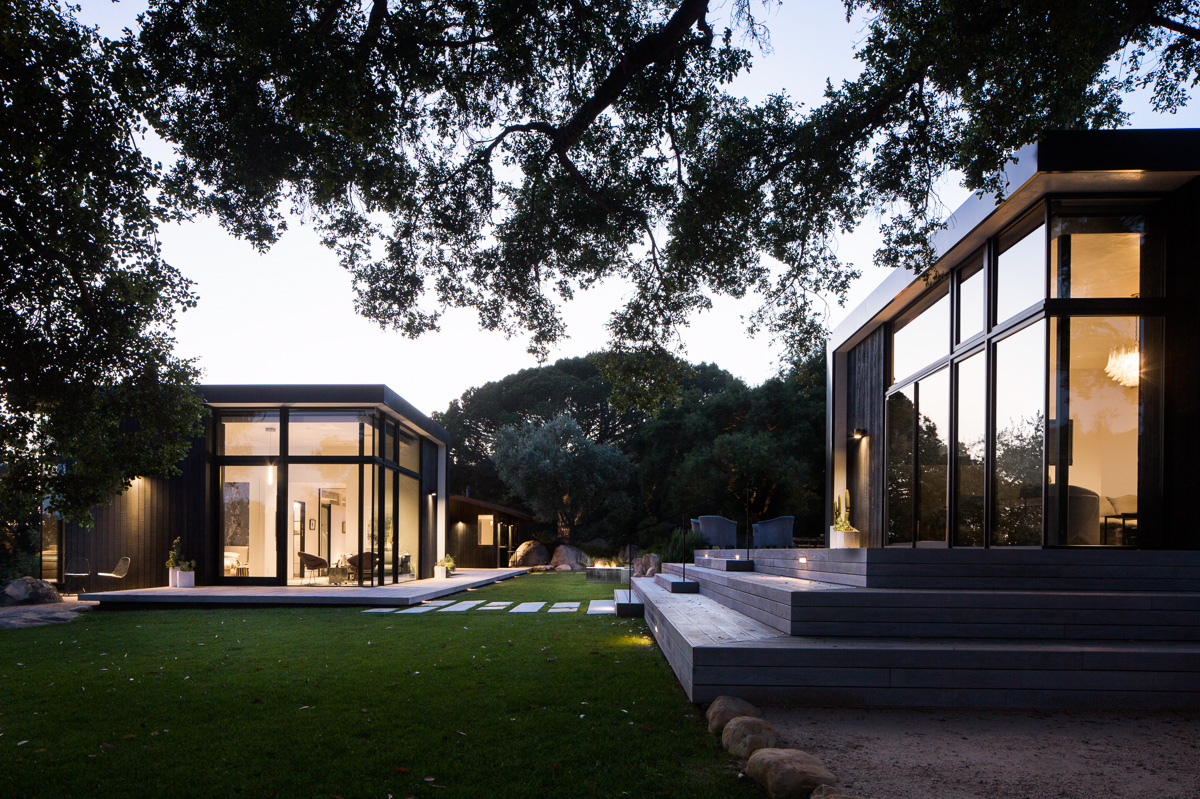 Mies van der Rohe seems a likely inspiration for this modernization project in the foothills of Santa Barbara; however, this modernize project is deeply rooted in its source material — a simple 1950s wood cabin set in a rock quarry. The single-story residence takes into account the surrounding boulders and oak forest; the design sought to maintain original elements and to reuse stone found onsite.
Mies van der Rohe seems a likely inspiration for this modernization project in the foothills of Santa Barbara; however, this modernize project is deeply rooted in its source material — a simple 1950s wood cabin set in a rock quarry. The single-story residence takes into account the surrounding boulders and oak forest; the design sought to maintain original elements and to reuse stone found onsite.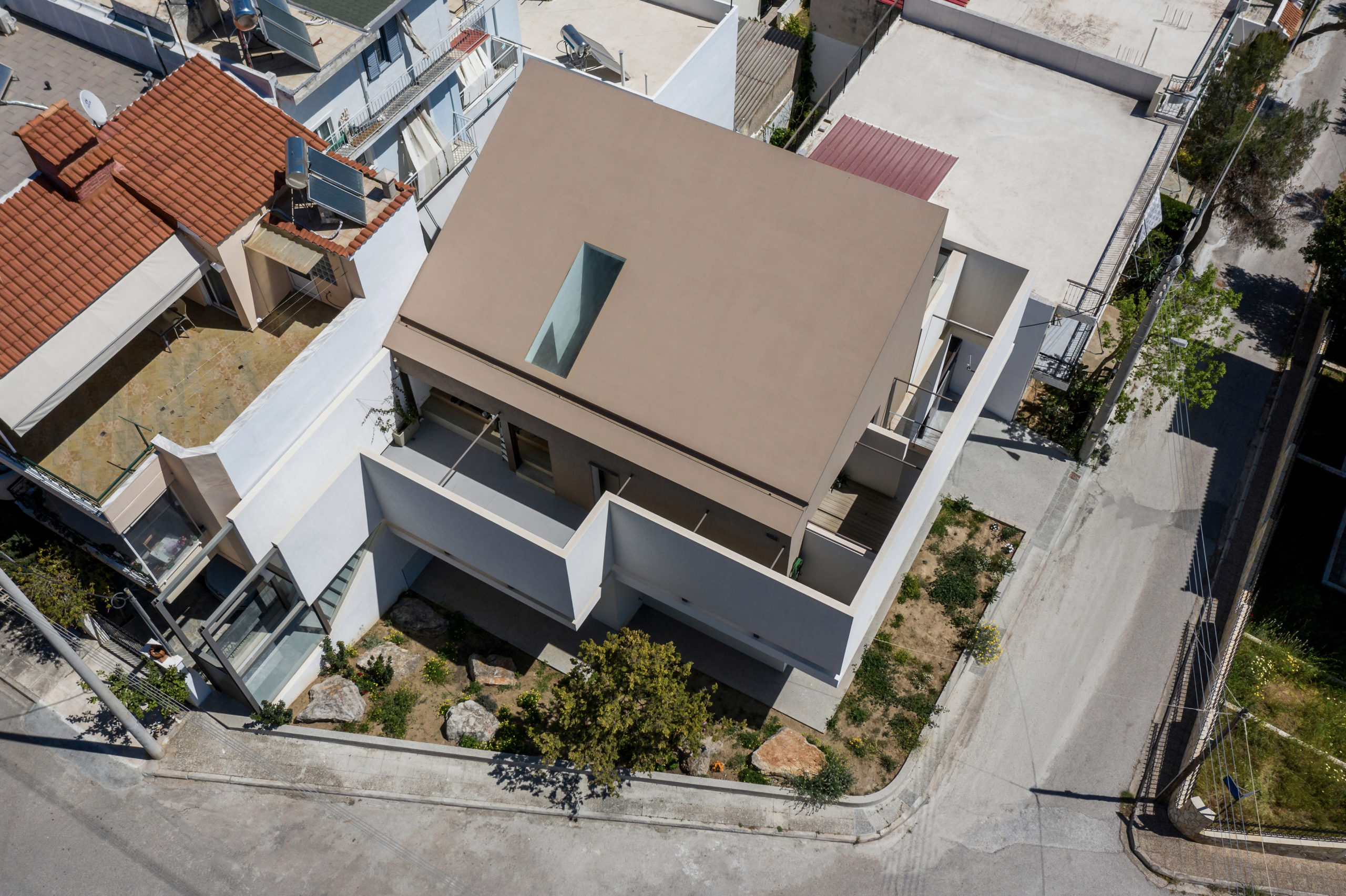
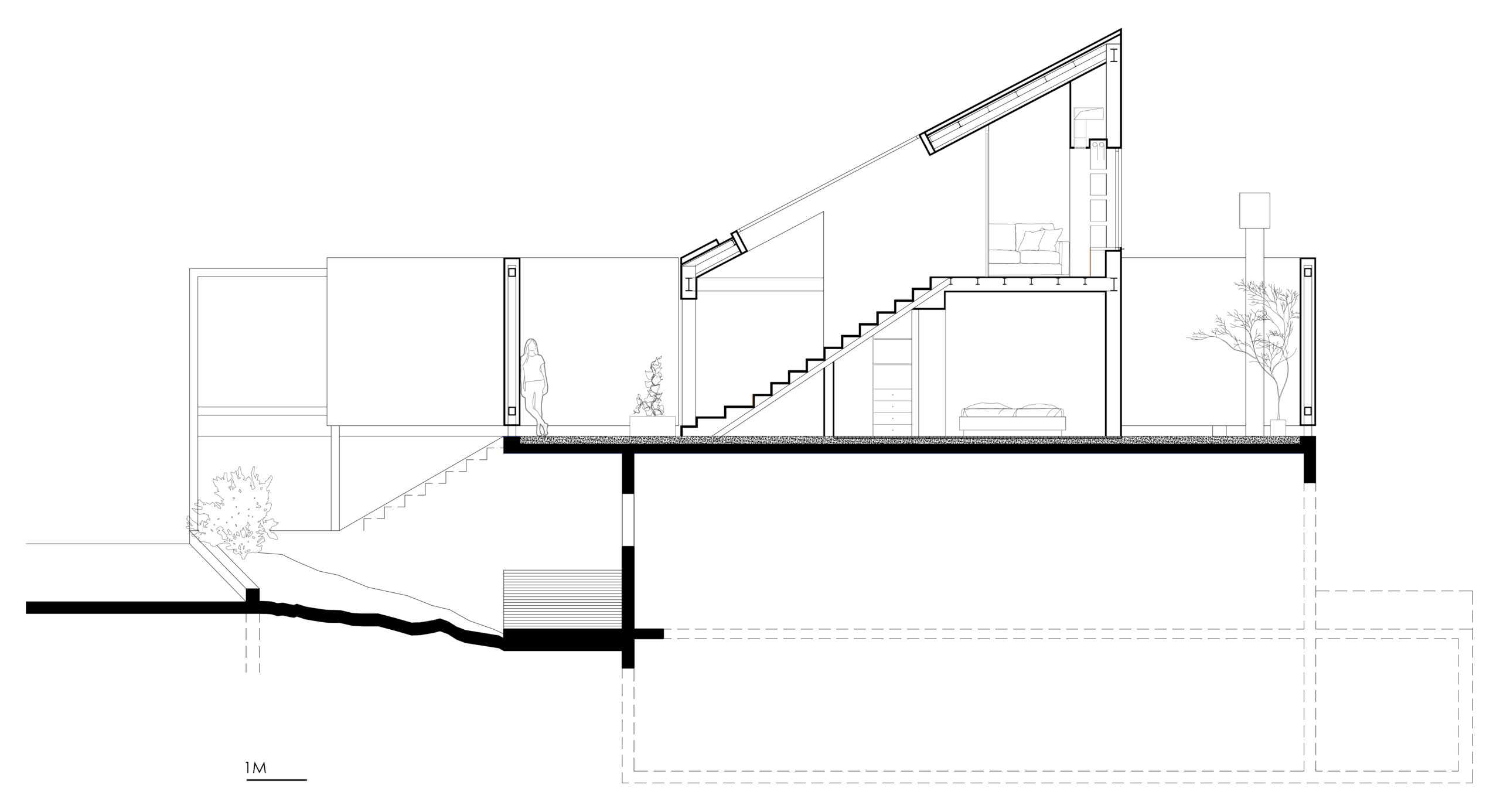
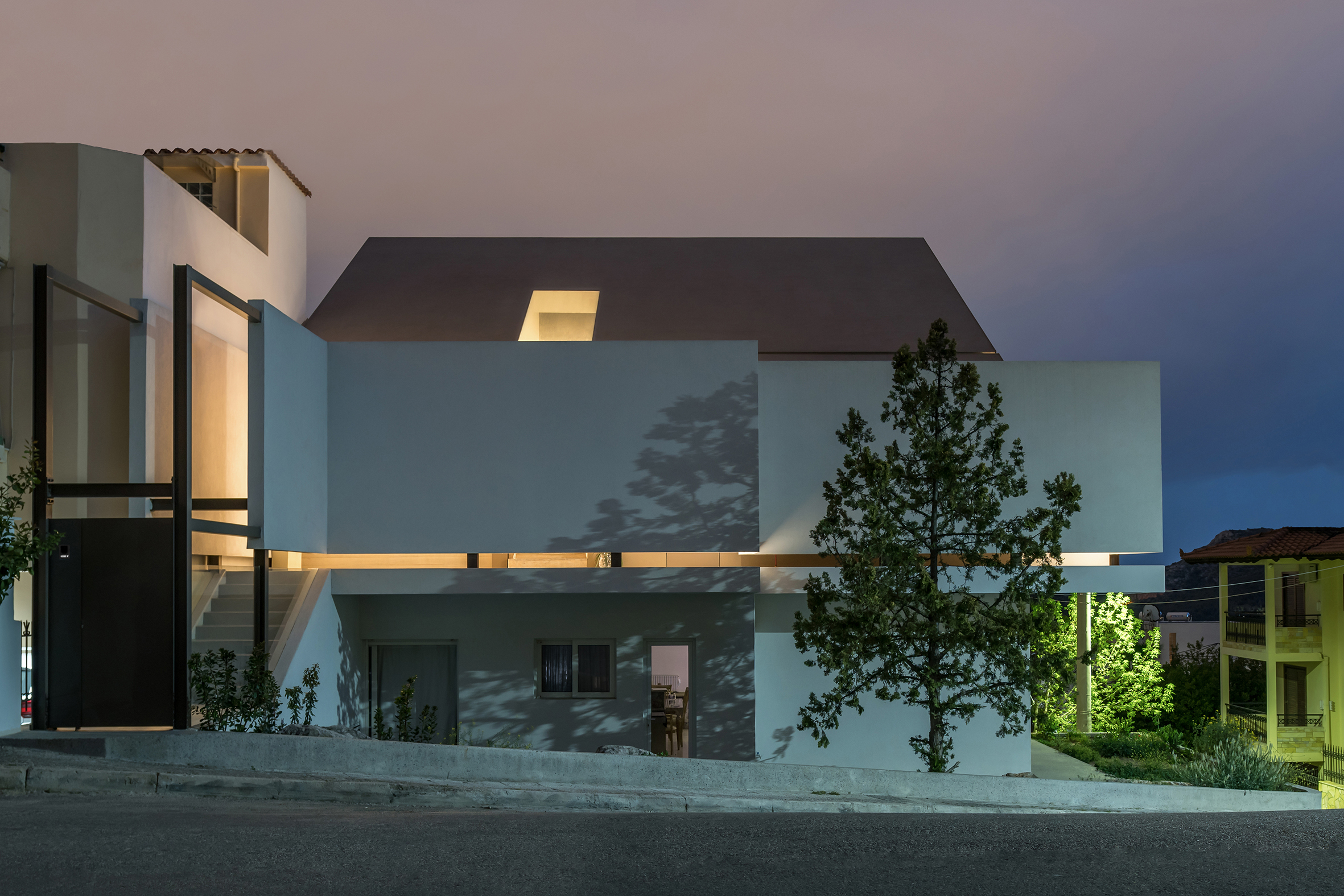 Many cities can claim hybrid identities as contemporary metropolises with ancient, historic pasts; however, Athens is one of those cities where this duality is ever-present, and the city’s legacy continues to inform designs of the present. Epitomizing this relationship to the past are those homes that Greek families literally build on top of their older residences. Known as “panosikoma,” these “upper-level extensions” are rooted in a traditional building practice that implicitly negotiates these identities. The Flying Box exemplifies this approach.
Many cities can claim hybrid identities as contemporary metropolises with ancient, historic pasts; however, Athens is one of those cities where this duality is ever-present, and the city’s legacy continues to inform designs of the present. Epitomizing this relationship to the past are those homes that Greek families literally build on top of their older residences. Known as “panosikoma,” these “upper-level extensions” are rooted in a traditional building practice that implicitly negotiates these identities. The Flying Box exemplifies this approach.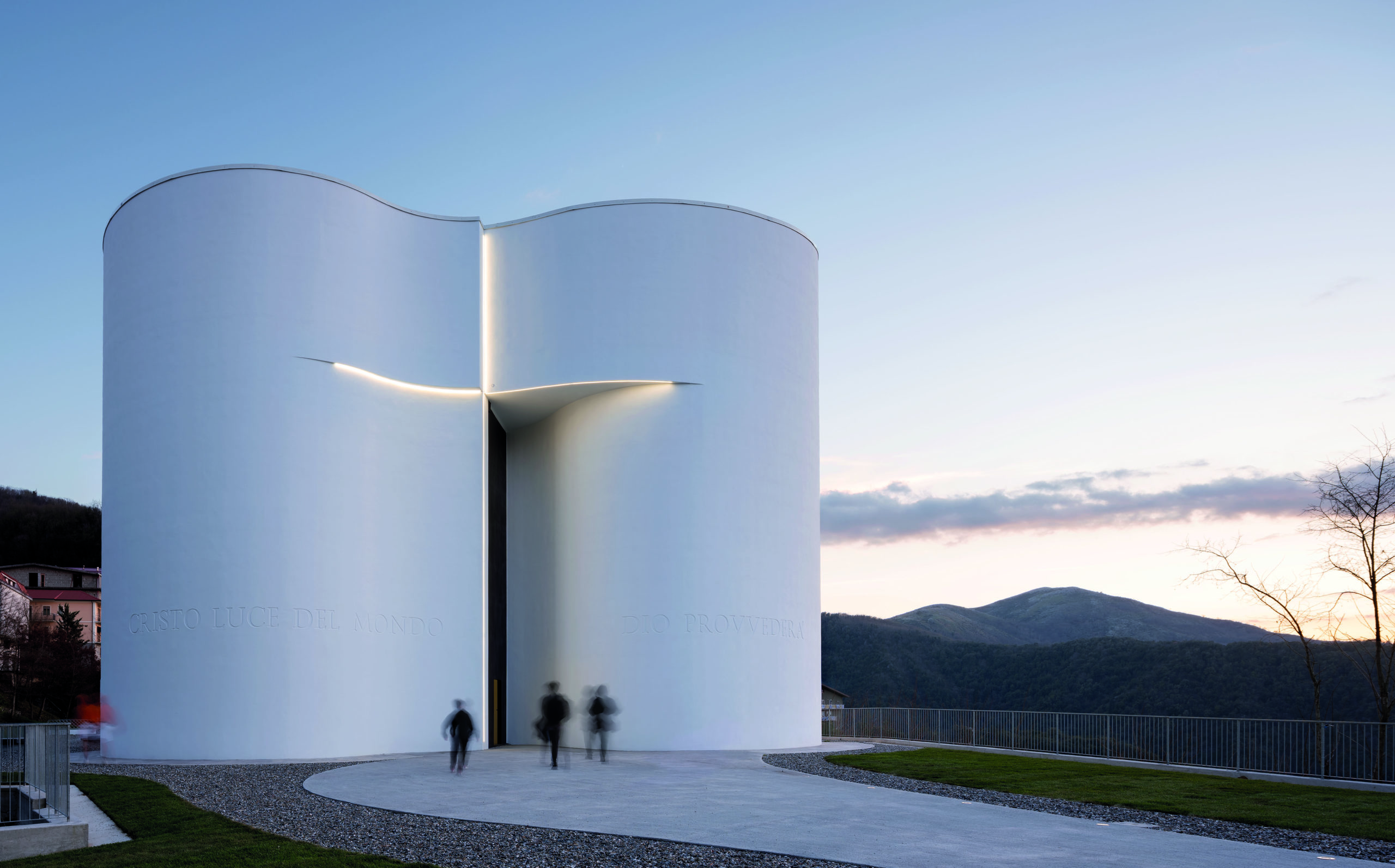
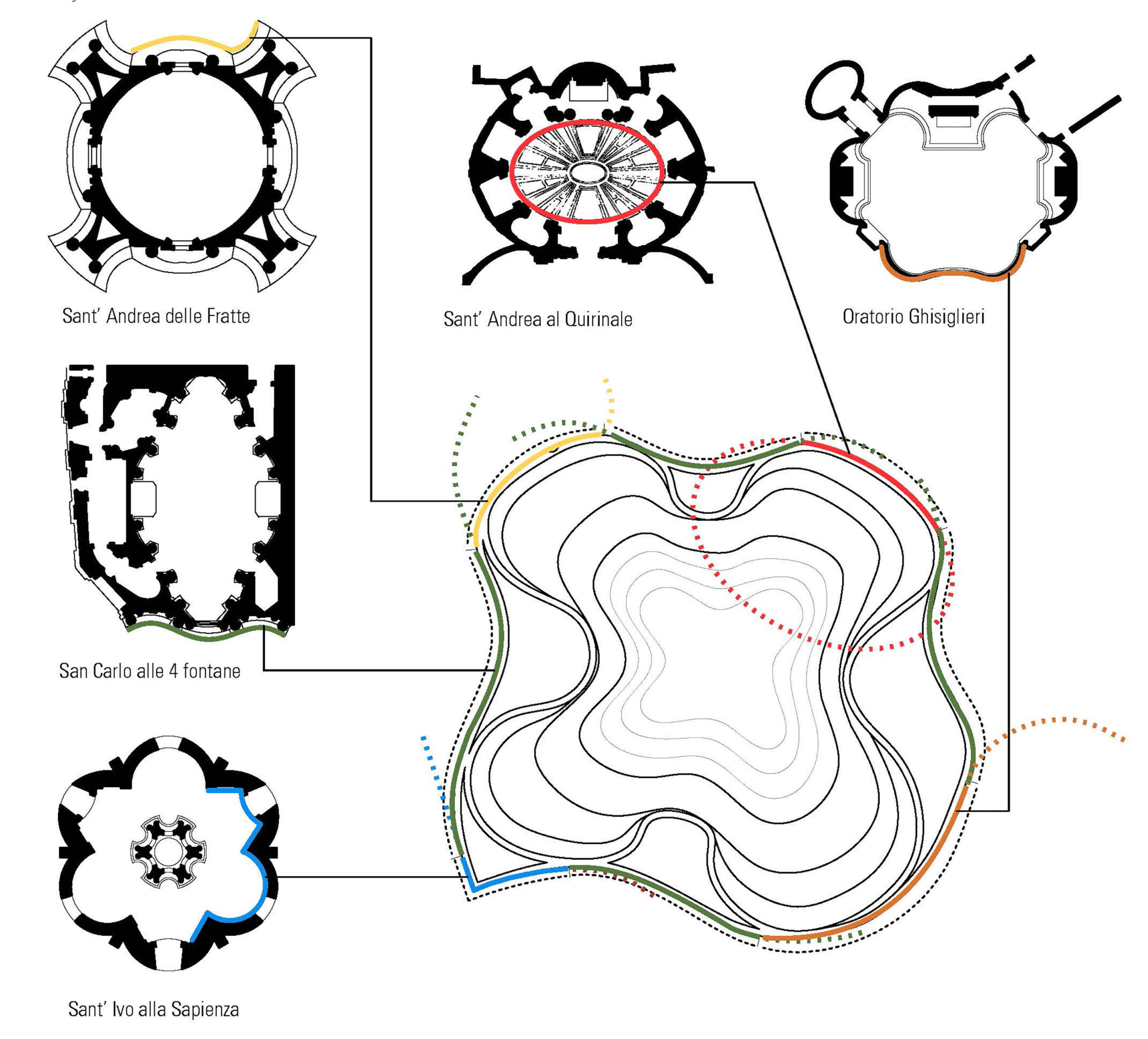
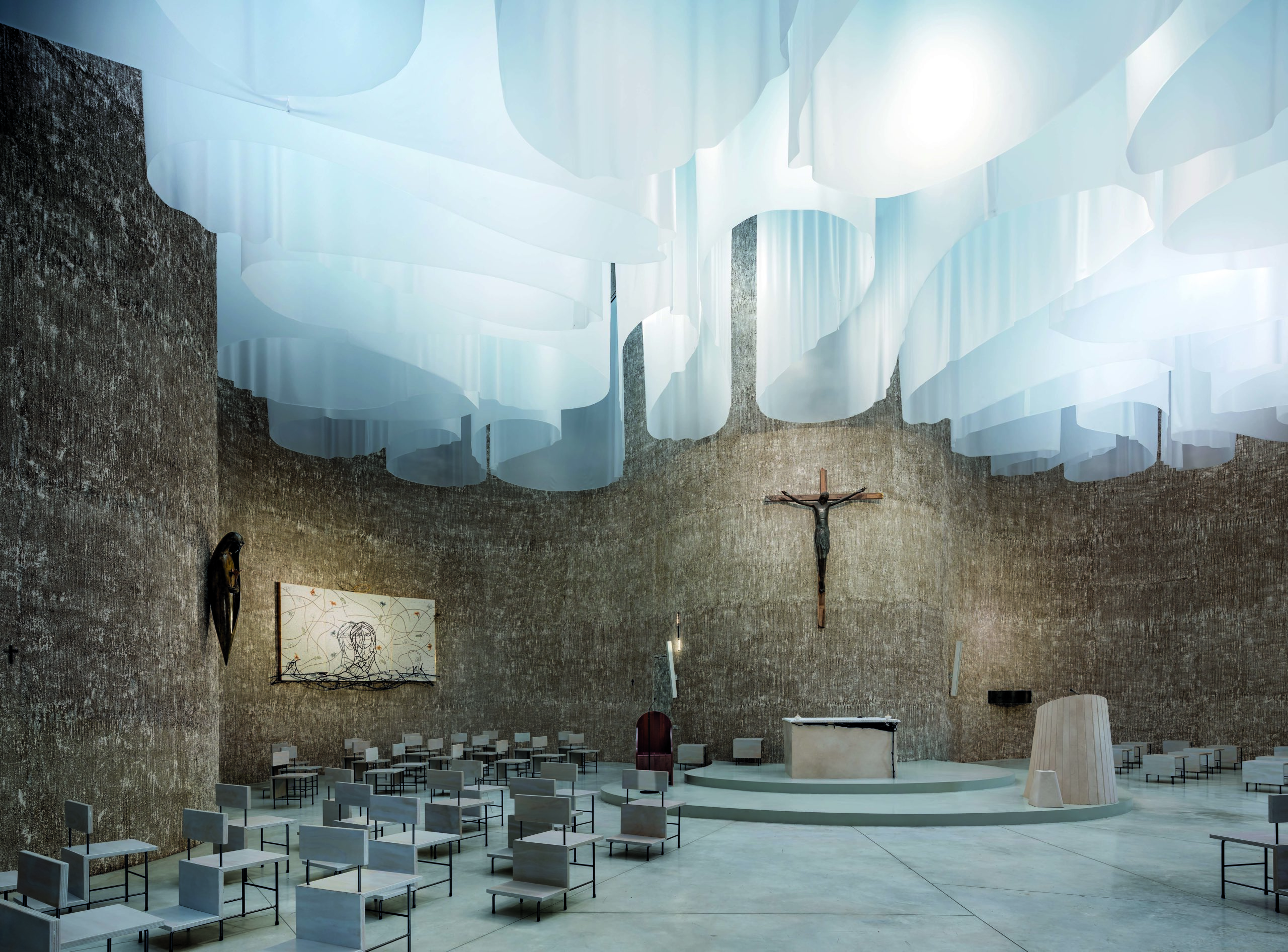 One first glance, the flowing lines of this iconic floor plan is unlike any other ecclesiastical structure (actually, it’s safe to say they’re quite distinct from any other structure, period). Yet, the organic footprint of this monumental building was inspired by the curvilinear geometries of Baroque churches in Rome. Natural light — long an important element and symbol of Christian places of worship — floods the interior space, and is filtered through a memorable canopy of translucent veils.
One first glance, the flowing lines of this iconic floor plan is unlike any other ecclesiastical structure (actually, it’s safe to say they’re quite distinct from any other structure, period). Yet, the organic footprint of this monumental building was inspired by the curvilinear geometries of Baroque churches in Rome. Natural light — long an important element and symbol of Christian places of worship — floods the interior space, and is filtered through a memorable canopy of translucent veils.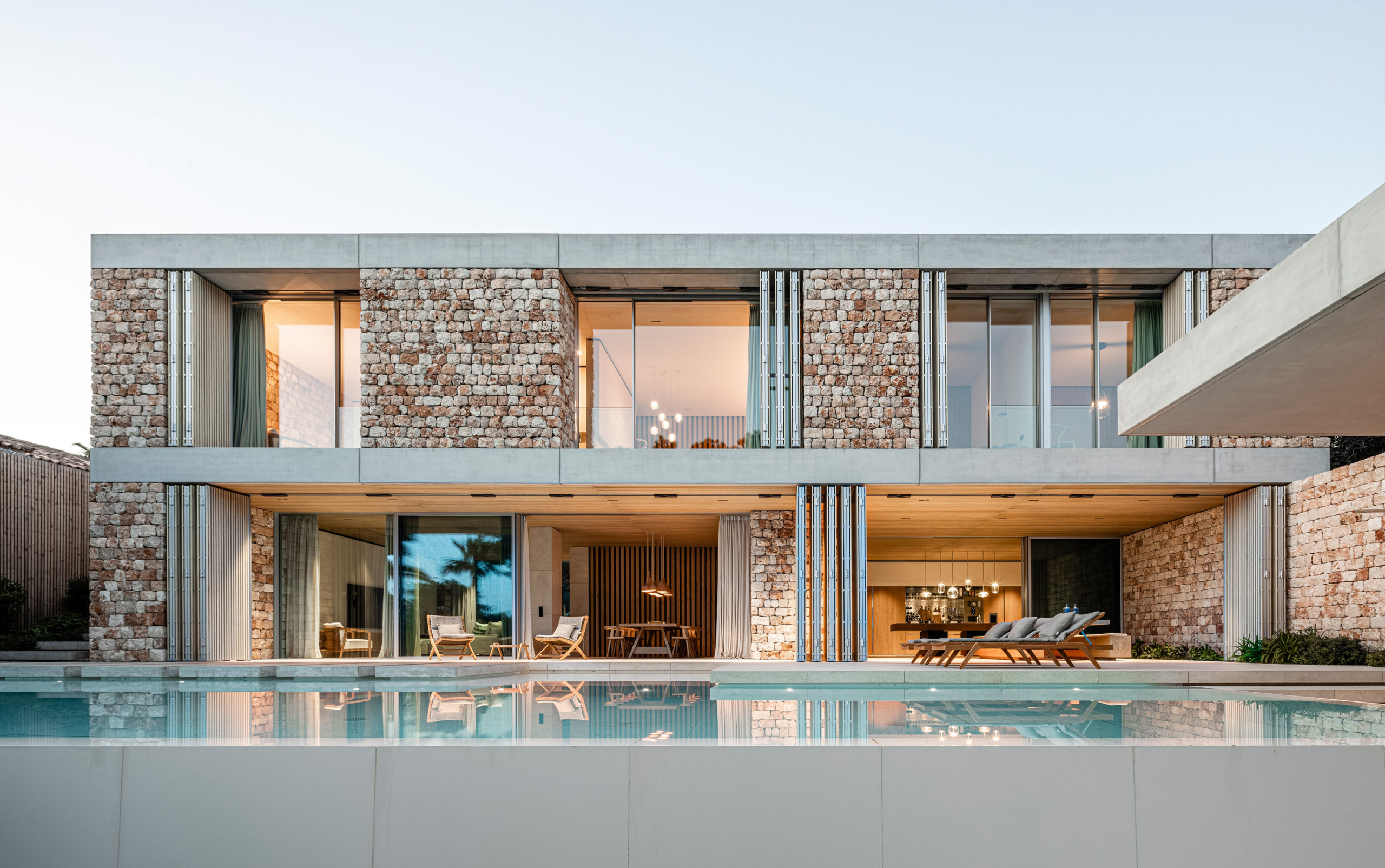
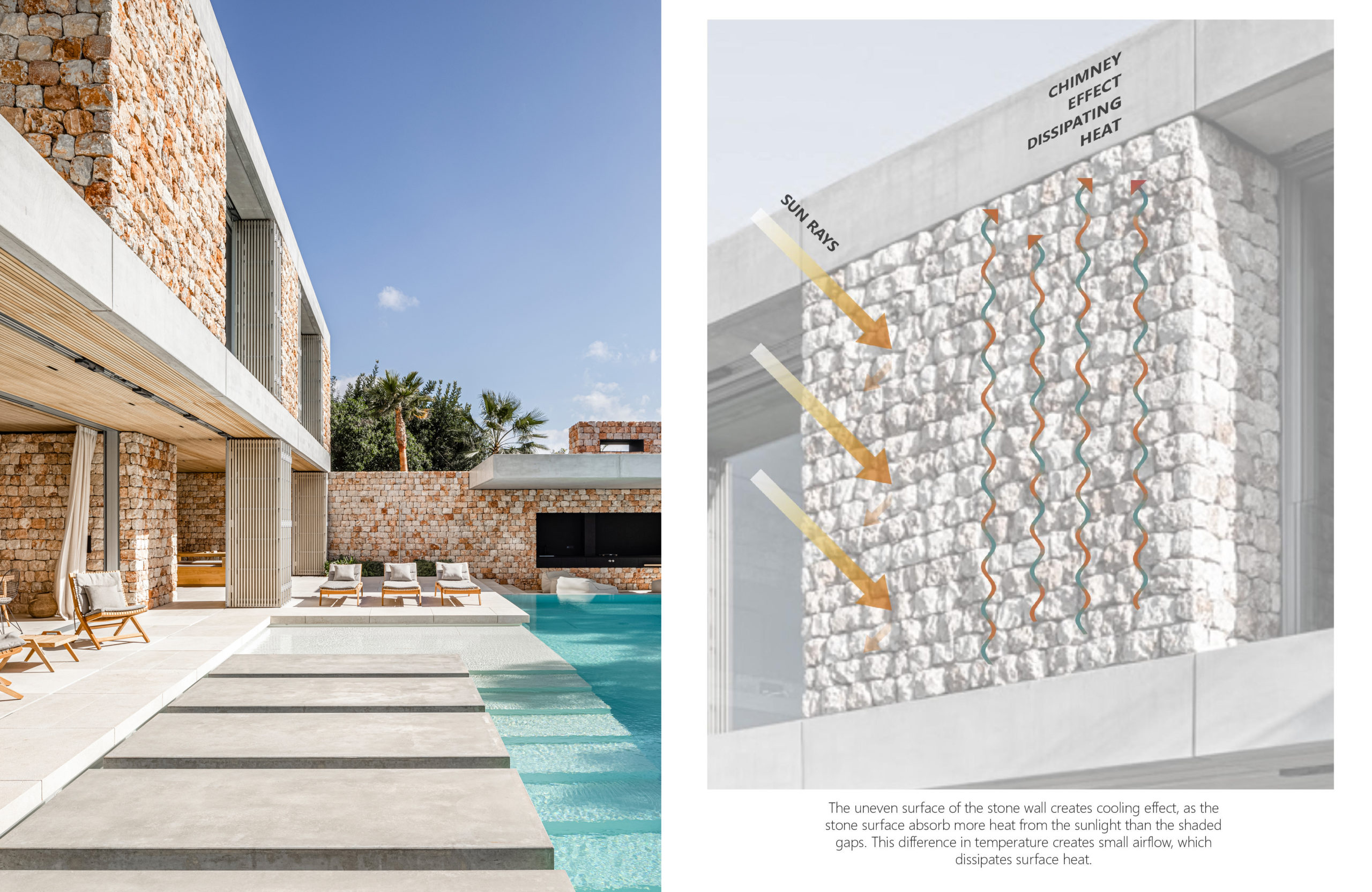
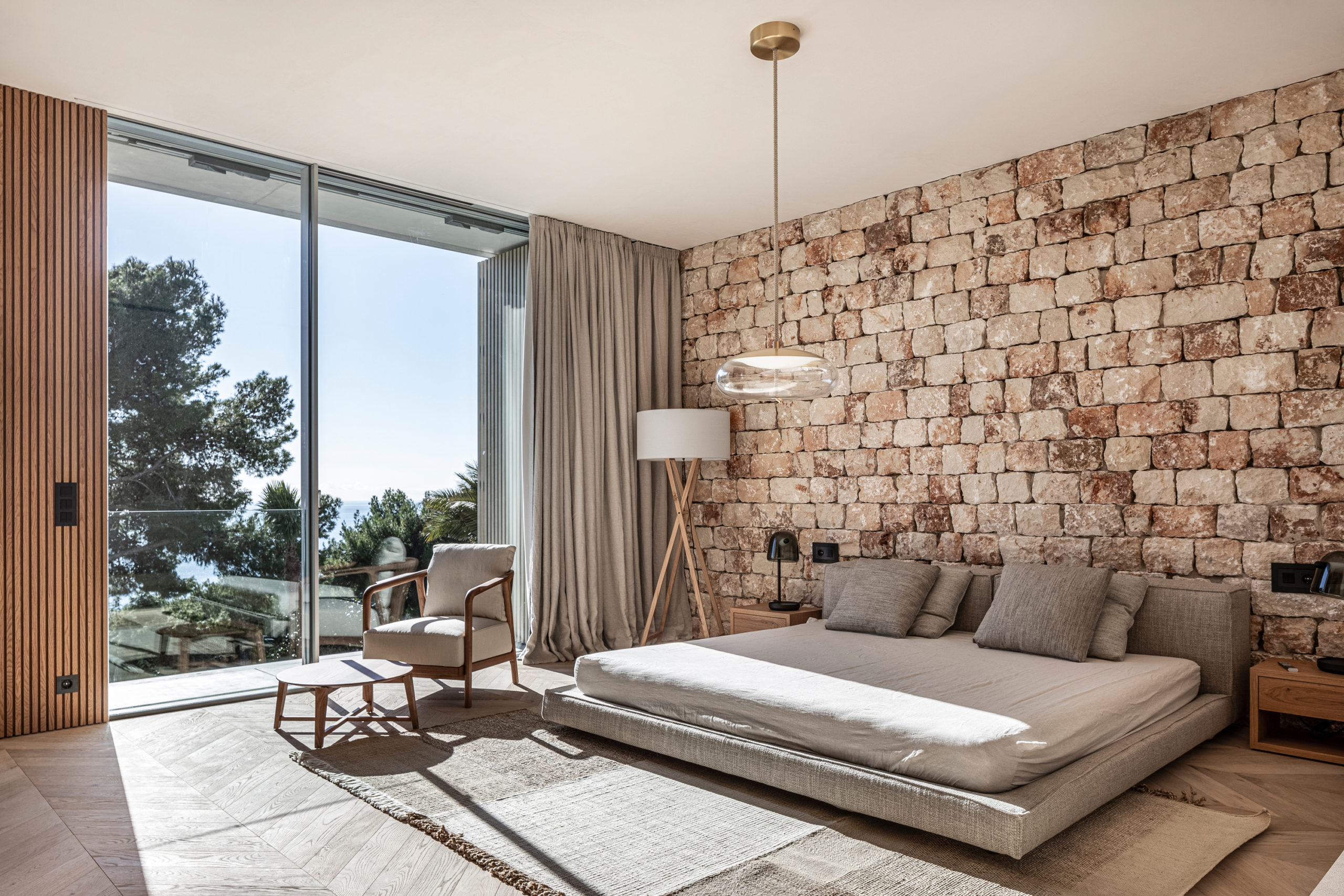 Mallorca is famous for its sapphire blue beaches and picturesque craggy cliffs; however, architects would be interested to learn more about the vernacular techniques long used in local construction on this mediterranean island. Using stones sourced from a nearby quarry, Beef Architekti pay homage to the traditional dry construction technique known as ‘pedra en sec’ used to express a typical design that can be found all over the island — one that was named an intangible Cultural Heritage of Humanity by UNESCO in 2018.
Mallorca is famous for its sapphire blue beaches and picturesque craggy cliffs; however, architects would be interested to learn more about the vernacular techniques long used in local construction on this mediterranean island. Using stones sourced from a nearby quarry, Beef Architekti pay homage to the traditional dry construction technique known as ‘pedra en sec’ used to express a typical design that can be found all over the island — one that was named an intangible Cultural Heritage of Humanity by UNESCO in 2018.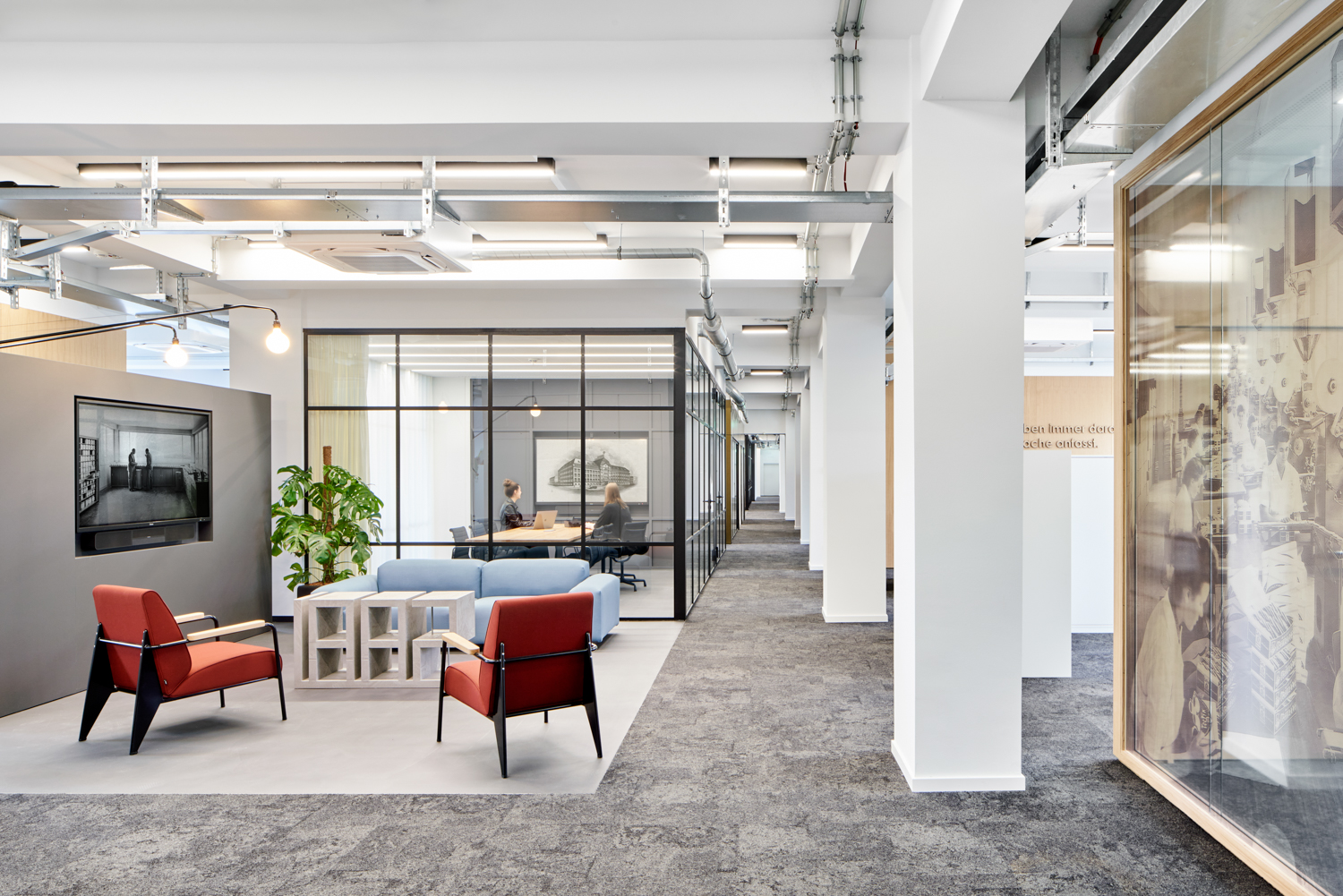
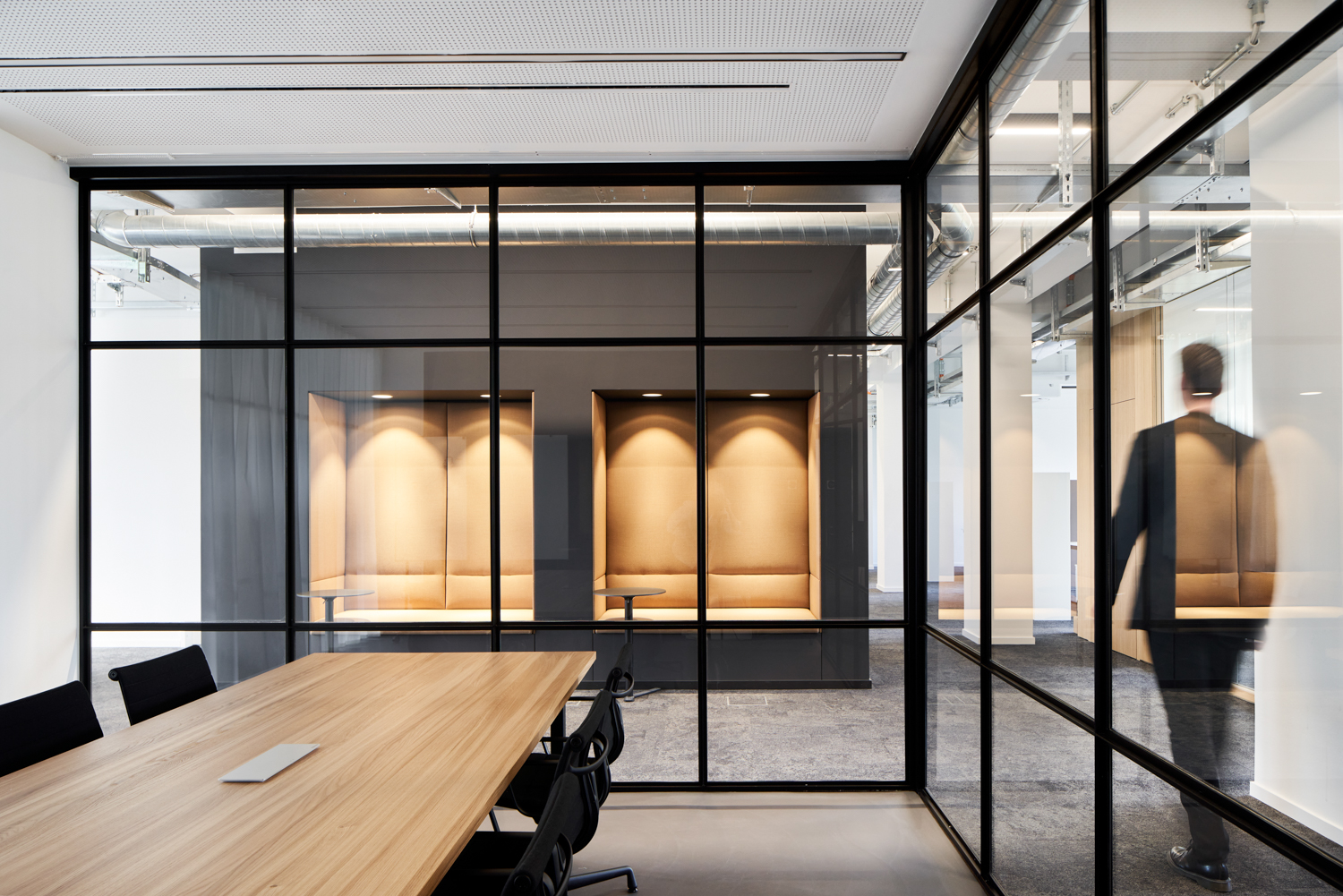 The future of office culture hangs by a thread, and architects are increasingly seen as the heroes capable of coaxing a reluctant workforce out of their homes. Charged with strengthening employee’s identification with their employer, this multispace strives to integrate their patron’s long company history and state-of-the-art production techniques with the comforts of home offices, which allow employees to retreat when needed, and therefore to be fully present when needed in the work community.
The future of office culture hangs by a thread, and architects are increasingly seen as the heroes capable of coaxing a reluctant workforce out of their homes. Charged with strengthening employee’s identification with their employer, this multispace strives to integrate their patron’s long company history and state-of-the-art production techniques with the comforts of home offices, which allow employees to retreat when needed, and therefore to be fully present when needed in the work community.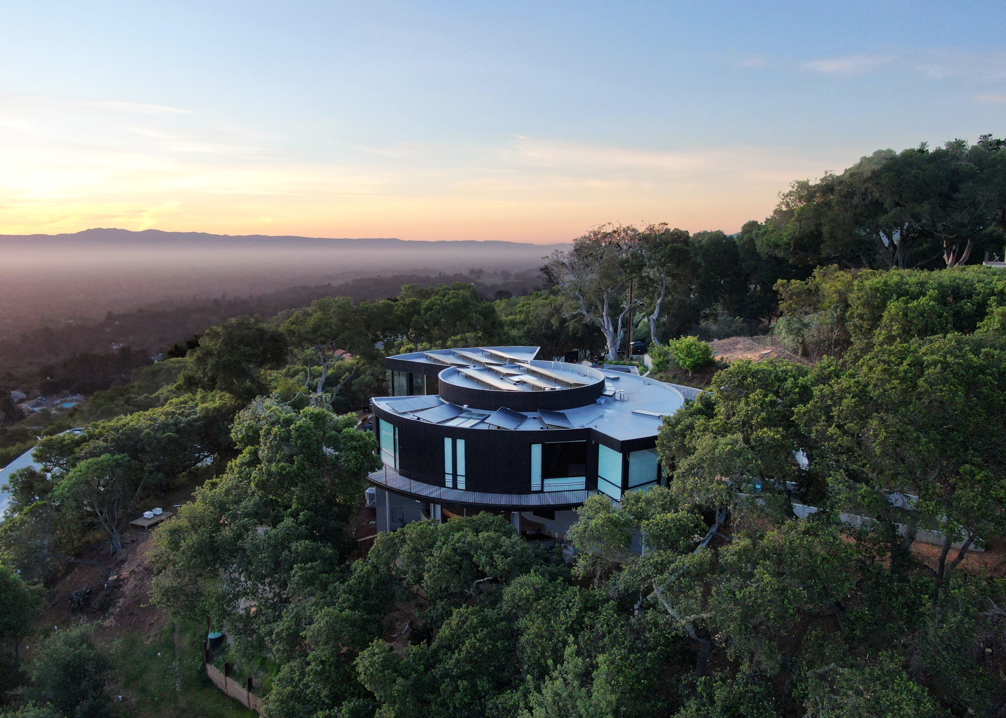
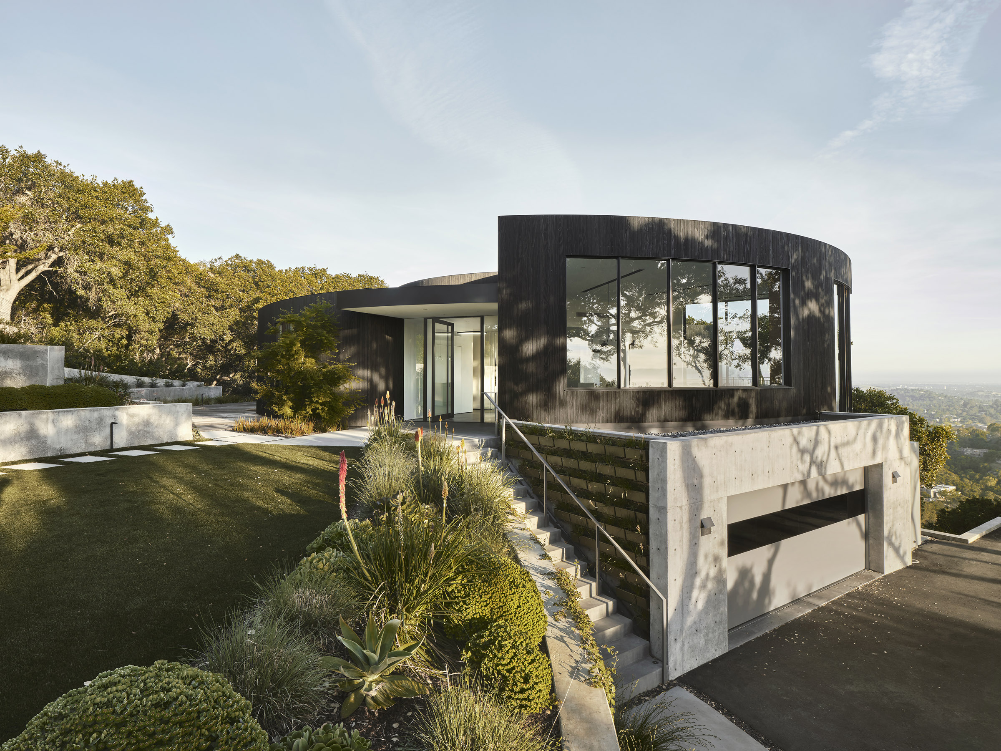
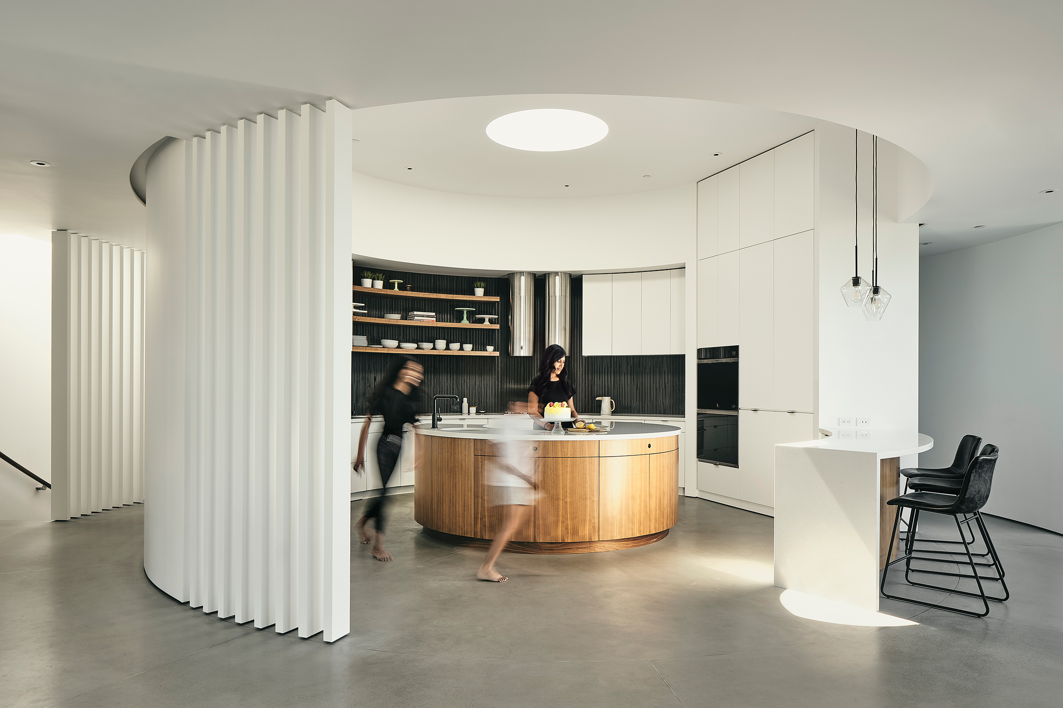
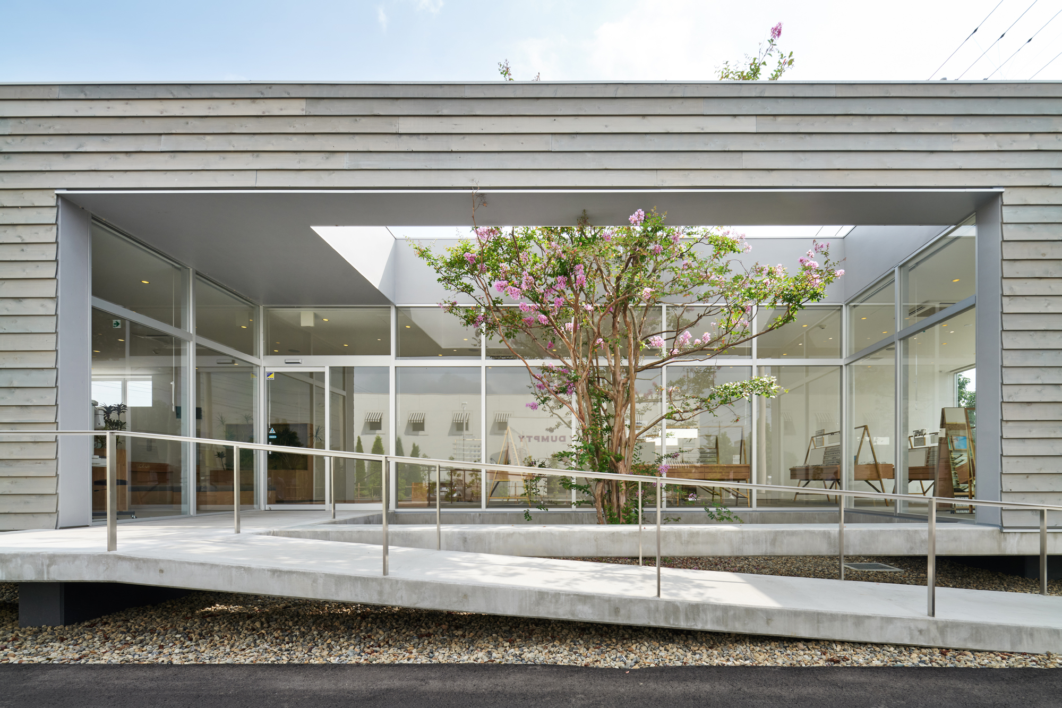
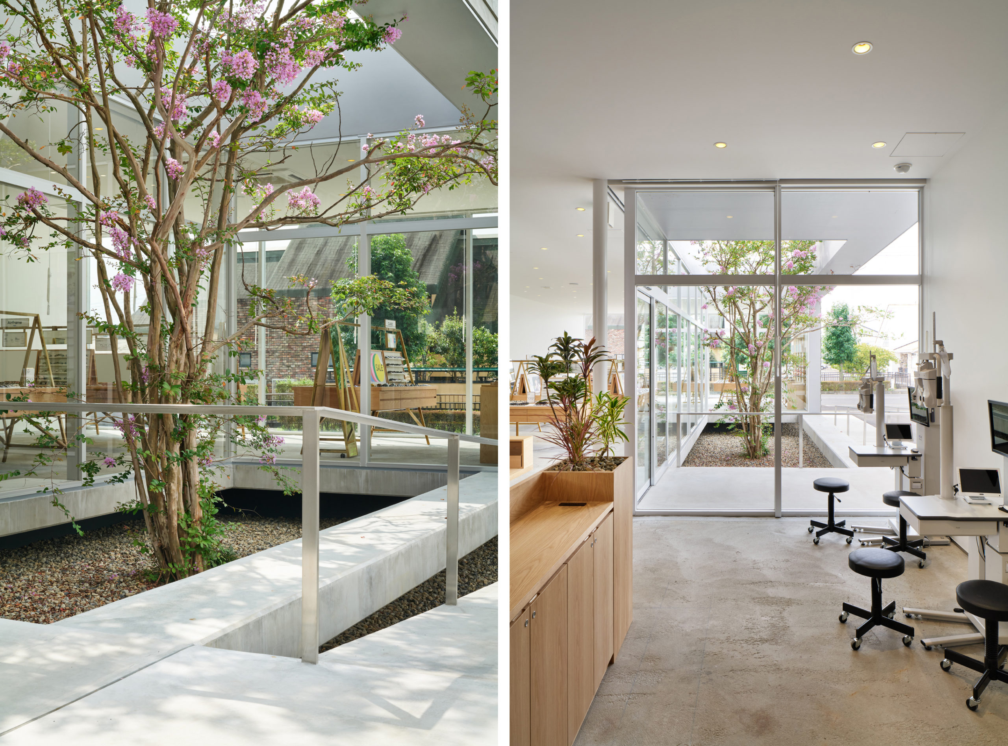 How to elevate a suburban box store into an intriguing and enjoyable space? This Japanese firm complicates the typical elongated rectangular in plan in several key way. First, the building appears to float thanks to a level difference, which helps it to stand out. Next, a small patio is carved into the front center of the building, not only enhancing the appearance from the outside, but also providing greenery on the interior, since the planted tree is visible from all sides of the commercial space. In this way a simple architectural design provides a rich presence for visitors.
How to elevate a suburban box store into an intriguing and enjoyable space? This Japanese firm complicates the typical elongated rectangular in plan in several key way. First, the building appears to float thanks to a level difference, which helps it to stand out. Next, a small patio is carved into the front center of the building, not only enhancing the appearance from the outside, but also providing greenery on the interior, since the planted tree is visible from all sides of the commercial space. In this way a simple architectural design provides a rich presence for visitors.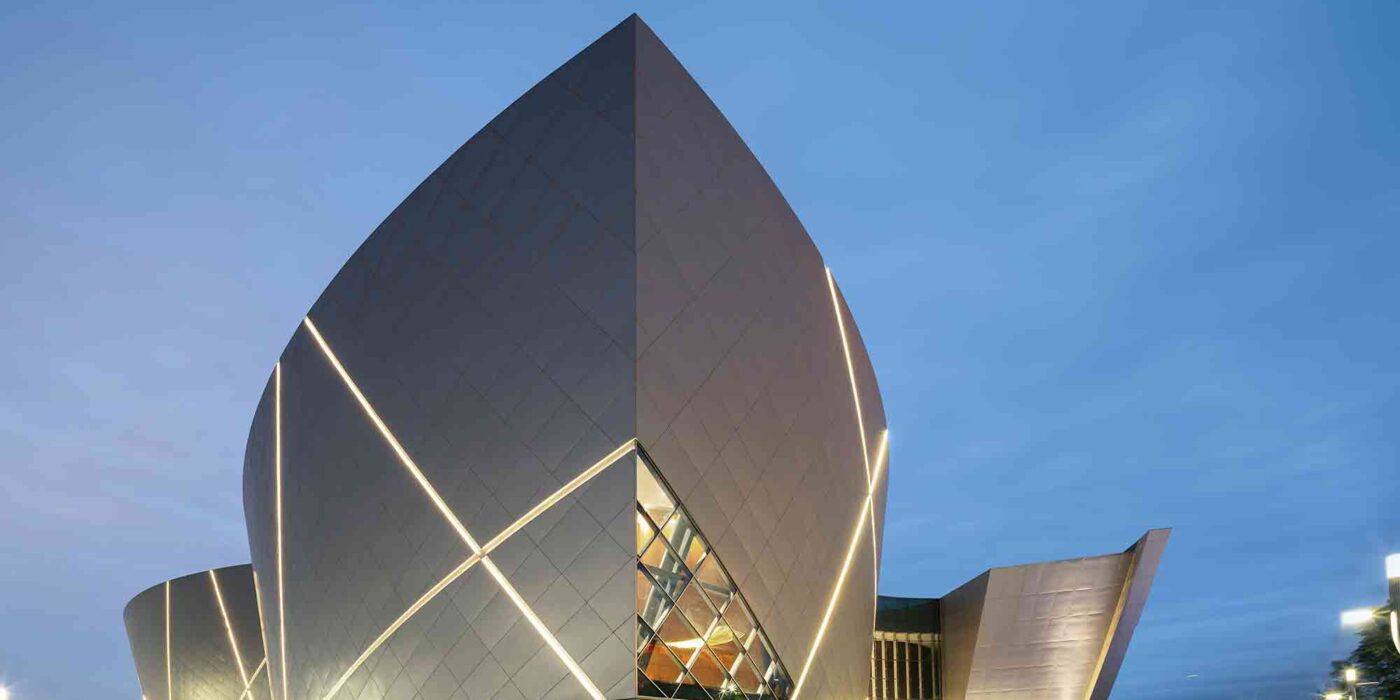
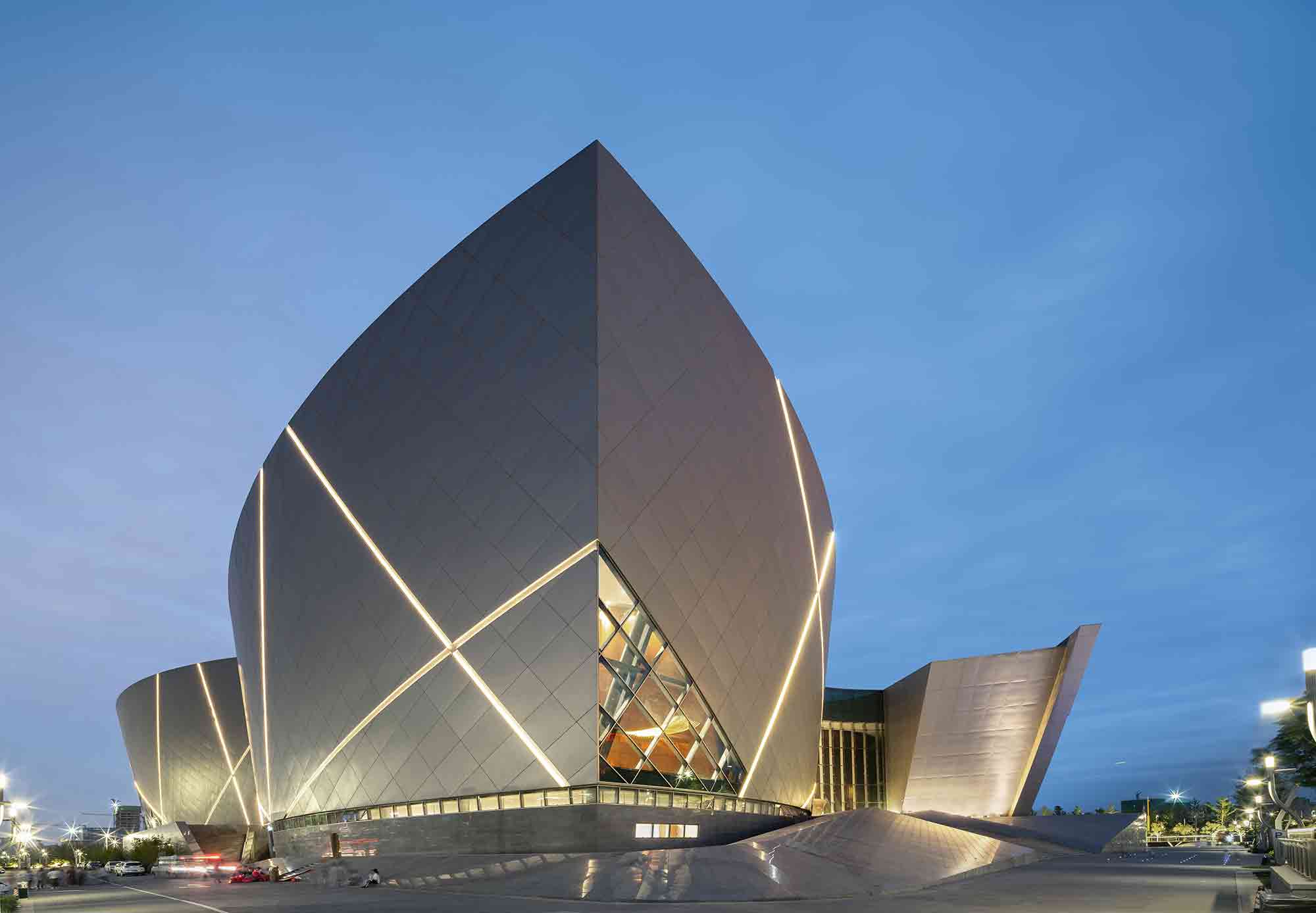
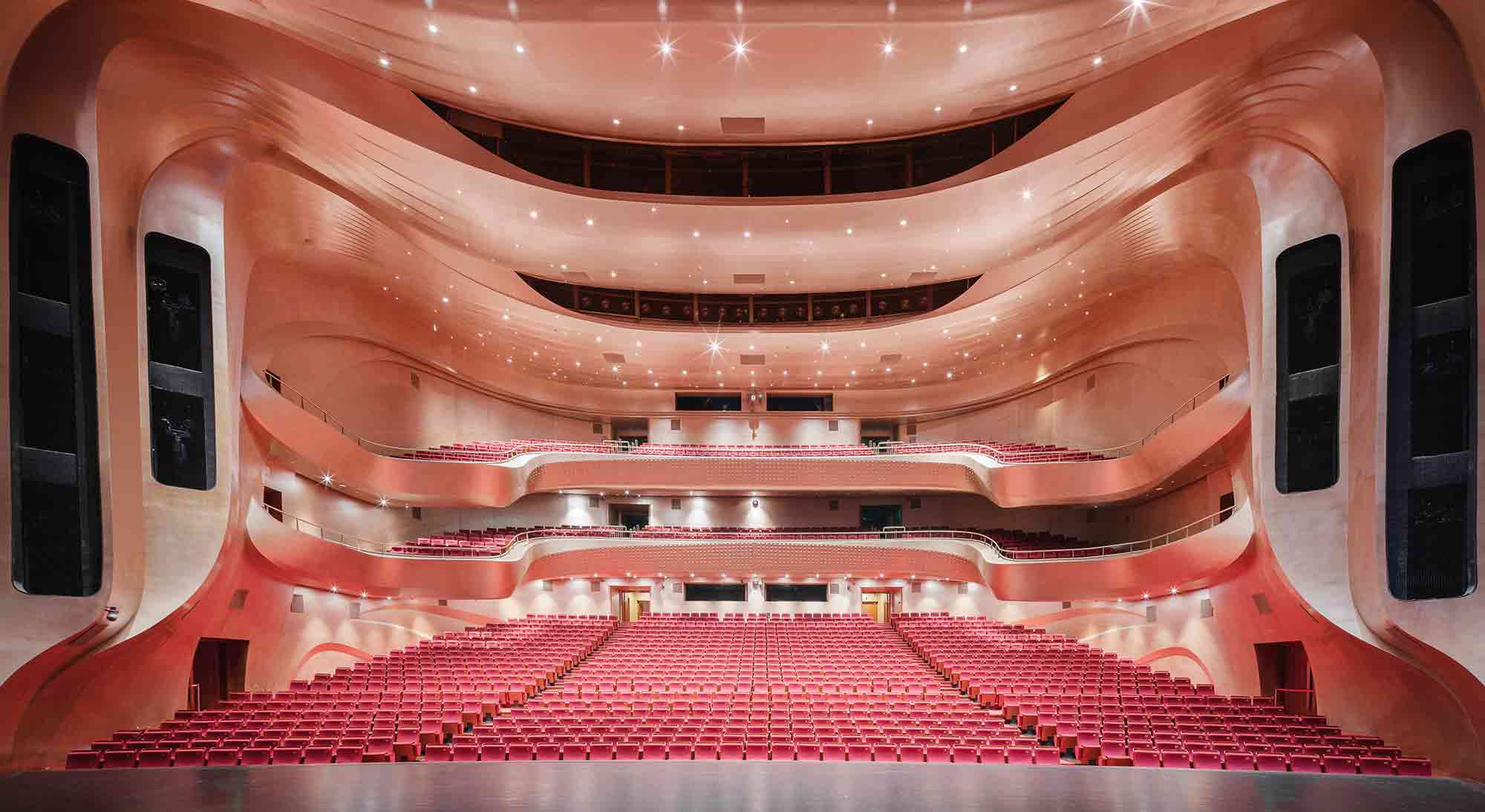 Envisaged as a boat traversing China’s Yellow River, this remarkable performing arts venue resembles a vast ship anchored amid the urban sprawl of Zhengzhou. A series of dramatic metal sails define the exterior; however, the structure’s imposing scale is softened by its receptiveness to the surrounding landscape. Angular glass openings create a rapport between the building and the street outside. After nightfall, the sails illuminate and the interior glows, beckoning passers-by into its theatrical world.
Envisaged as a boat traversing China’s Yellow River, this remarkable performing arts venue resembles a vast ship anchored amid the urban sprawl of Zhengzhou. A series of dramatic metal sails define the exterior; however, the structure’s imposing scale is softened by its receptiveness to the surrounding landscape. Angular glass openings create a rapport between the building and the street outside. After nightfall, the sails illuminate and the interior glows, beckoning passers-by into its theatrical world.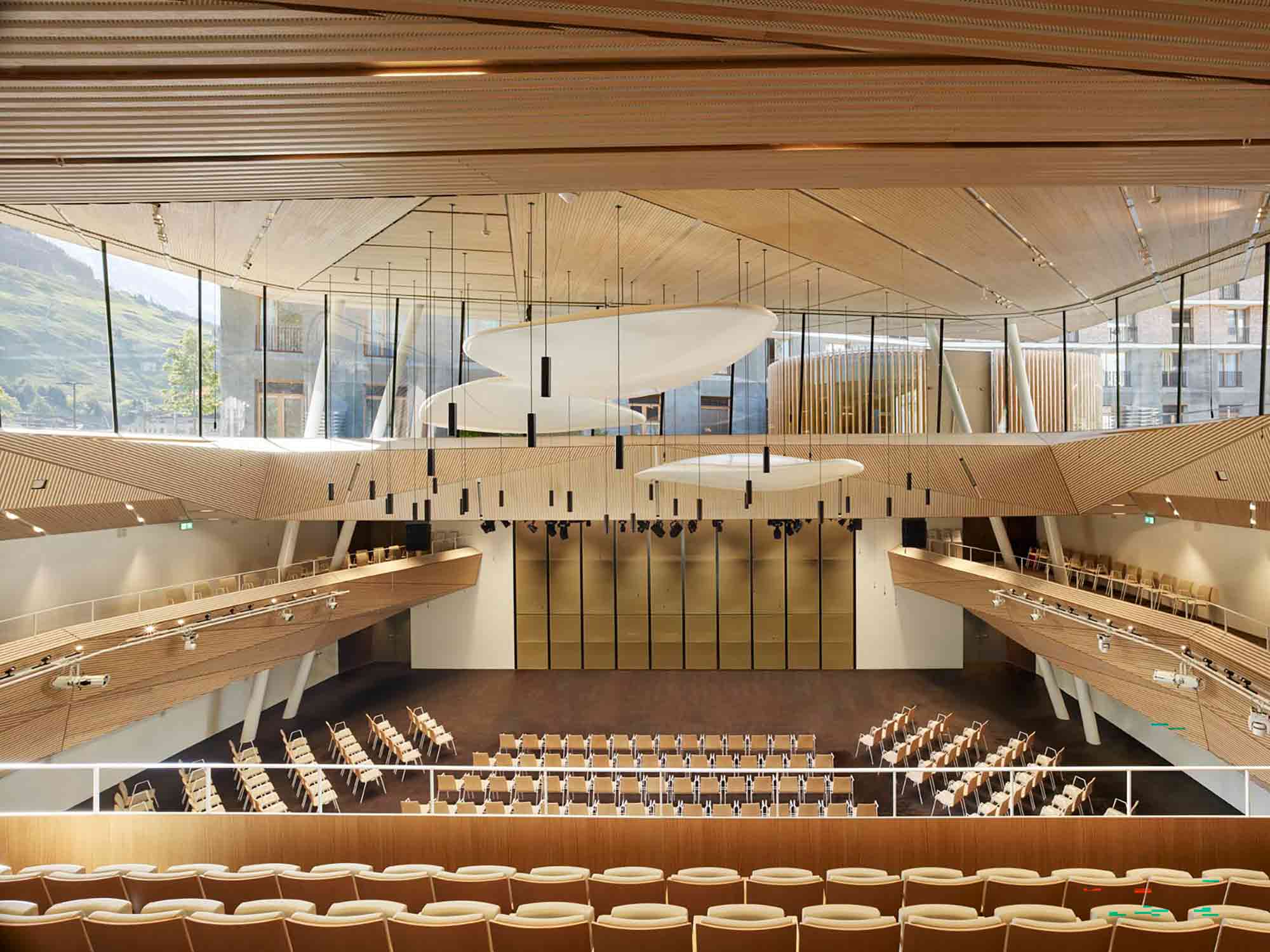
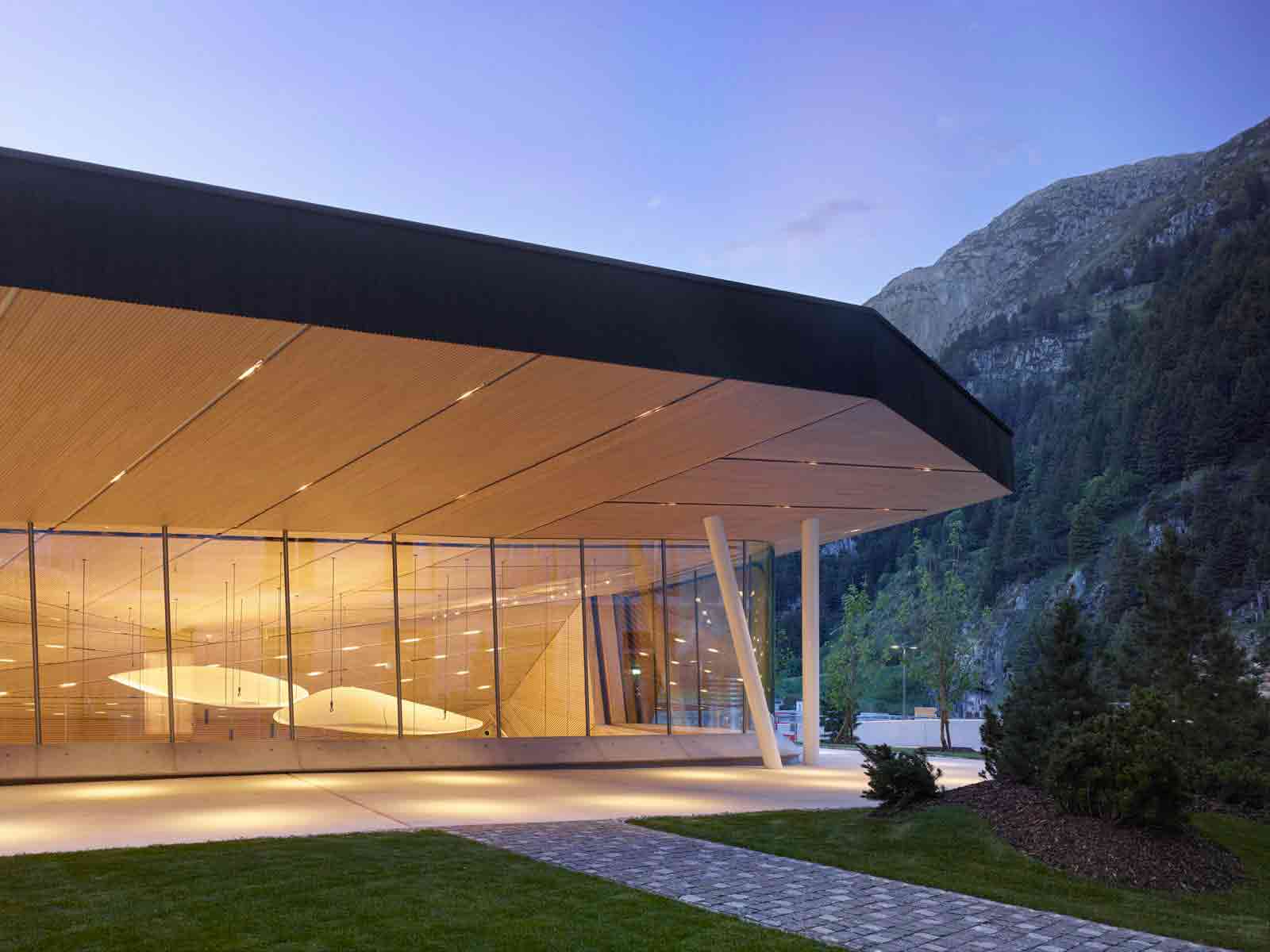 Originally an underground convention hall, this concrete structure has been transformed into a contemporary concert hall in the picturesque Swiss Alps. The ceiling of the subterranean space was raised to amplify the venue’s acoustics and increase its capacity. From the origami-inspired timber cladding to the inclined balconies and suspended sound reflectors, the interior topography has been carefully orchestrated to create an enveloping space where sound rises and falls around the audience like a wave.
Originally an underground convention hall, this concrete structure has been transformed into a contemporary concert hall in the picturesque Swiss Alps. The ceiling of the subterranean space was raised to amplify the venue’s acoustics and increase its capacity. From the origami-inspired timber cladding to the inclined balconies and suspended sound reflectors, the interior topography has been carefully orchestrated to create an enveloping space where sound rises and falls around the audience like a wave.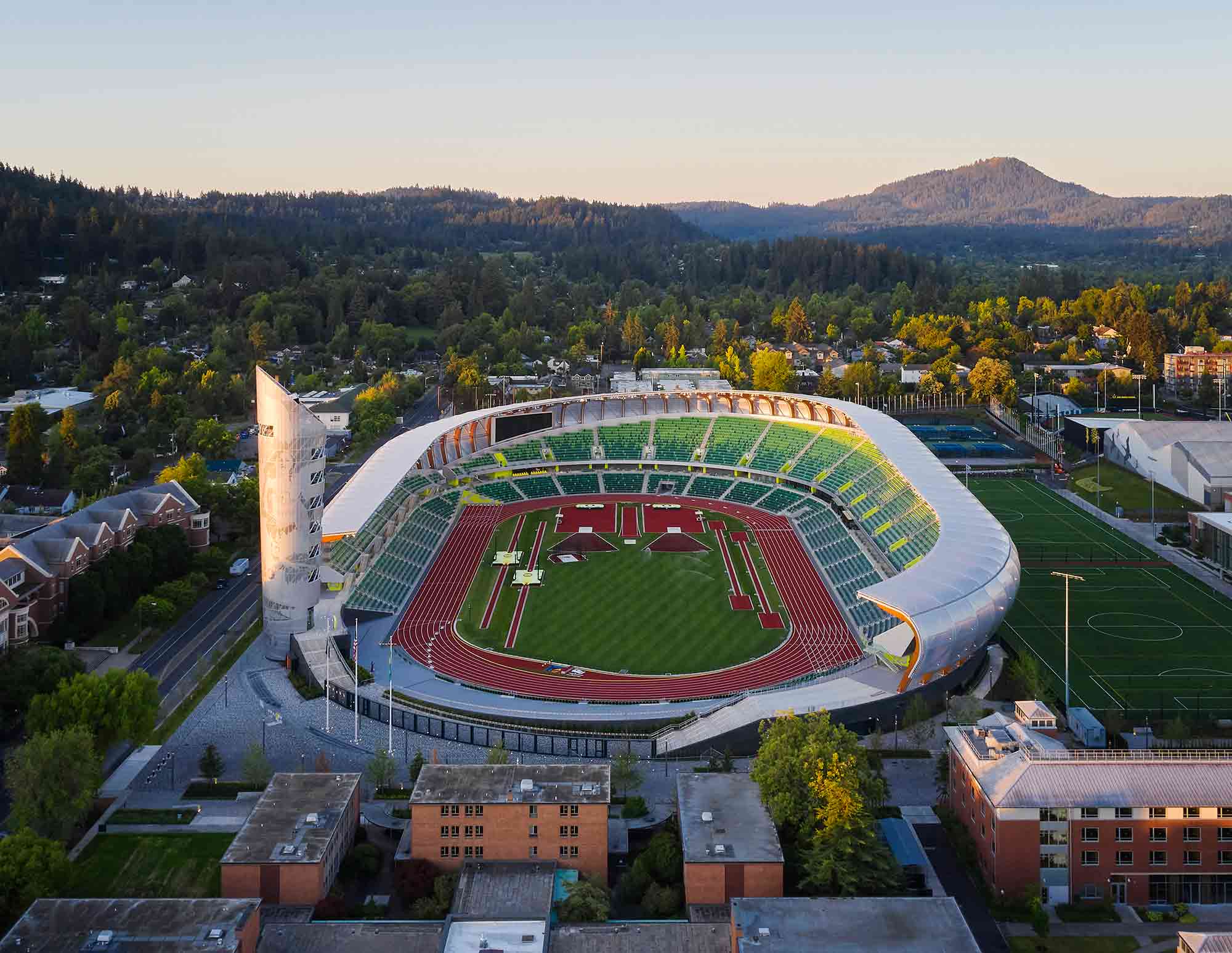
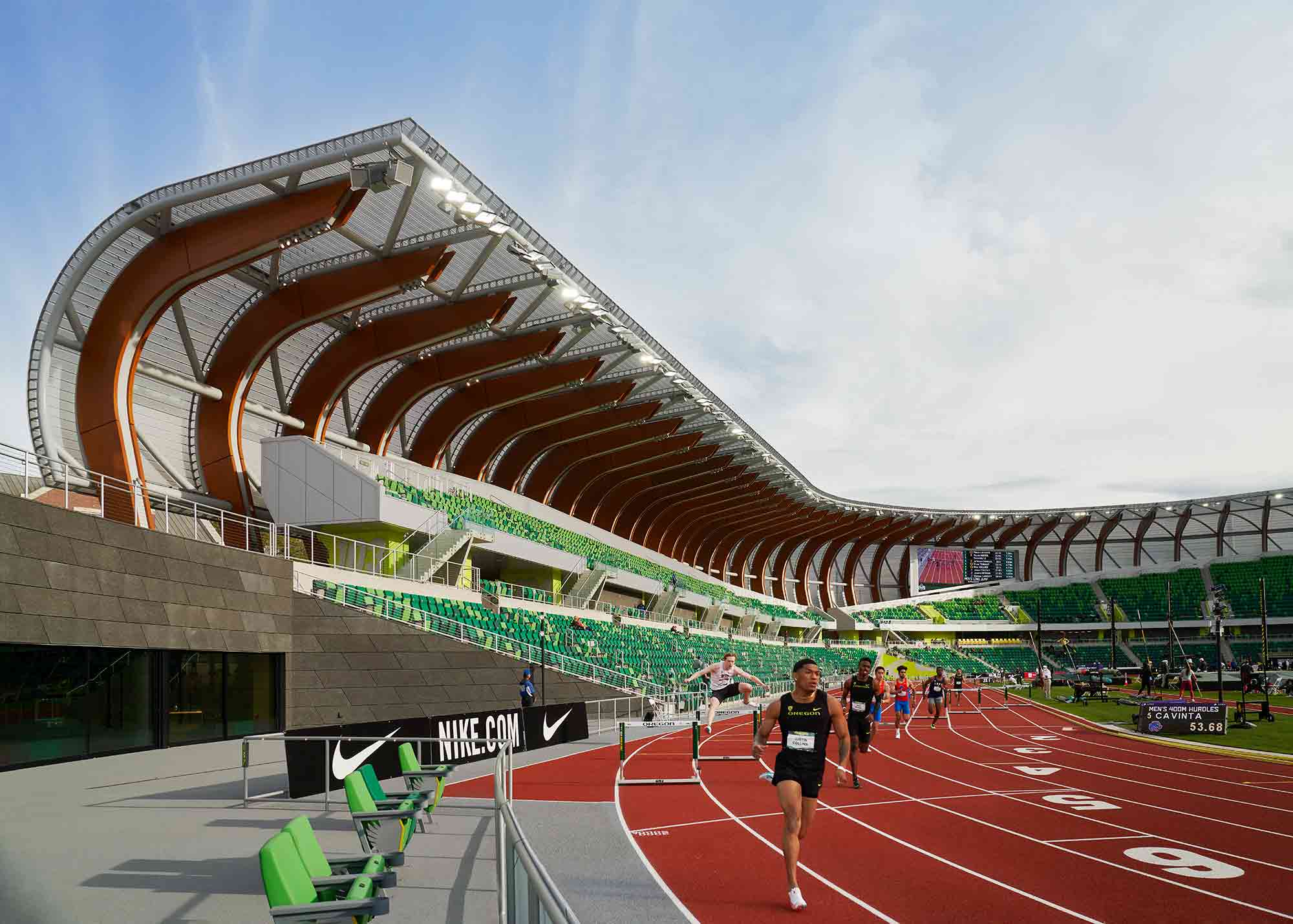 The site of sporting venues since 1919, this state-of-the-art track and field stadium has a hallowed history. The newest iteration of this legacy was inspired by the energy of competing athletes. The asymmetric oval frame of the stadium dips and rises in height as though it’s in motion — a considered decision that increases the density of seats near the finishing line. Meanwhile, a canopy of wooden ribs covered in a translucent skin allows daylight to permeate the stands, shielding the heart of the stadium, the spectators, from the elements.
The site of sporting venues since 1919, this state-of-the-art track and field stadium has a hallowed history. The newest iteration of this legacy was inspired by the energy of competing athletes. The asymmetric oval frame of the stadium dips and rises in height as though it’s in motion — a considered decision that increases the density of seats near the finishing line. Meanwhile, a canopy of wooden ribs covered in a translucent skin allows daylight to permeate the stands, shielding the heart of the stadium, the spectators, from the elements.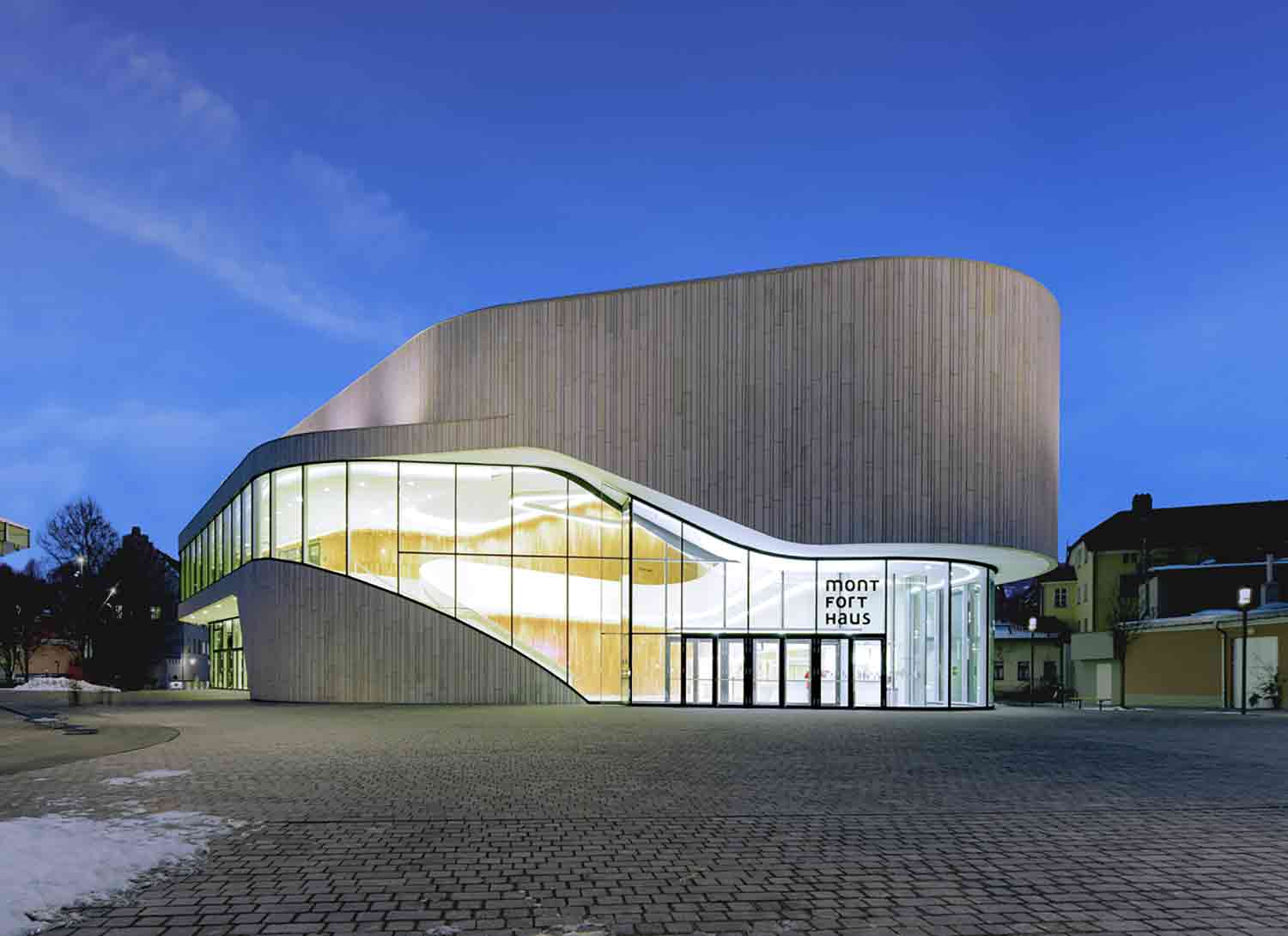
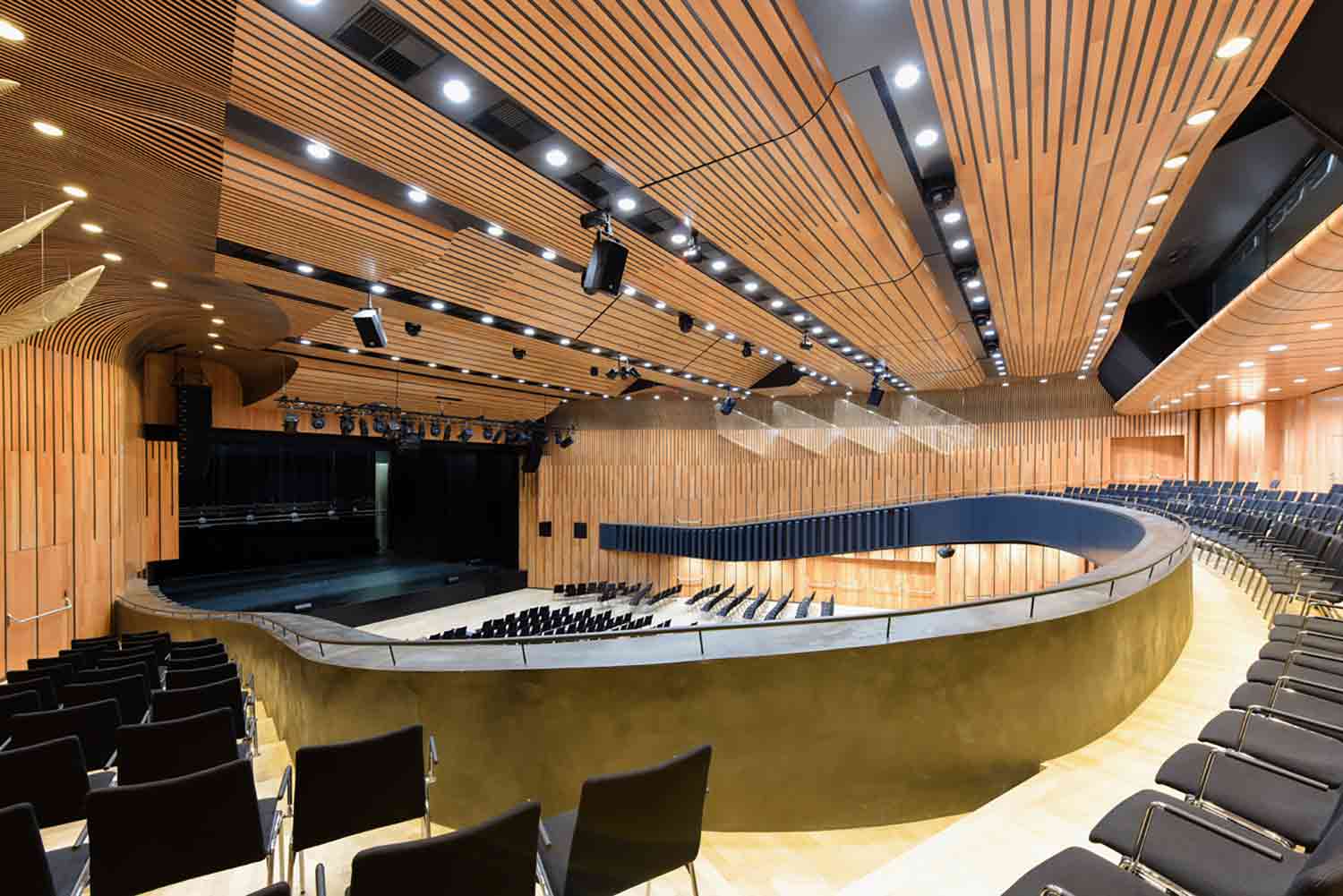 This experimental venue is situated in a medieval town in western Austria. It was designed as a fluid space, capable of hosting everything from conventions and balls, to theater, pop concerts and classical performances. While its architectural form is strikingly contemporary, the structure doesn’t stand in conflict with its historic surroundings. Instead, traditional regional materials have been reimagined in a modern lexicon, creating a continuity between old and new.
This experimental venue is situated in a medieval town in western Austria. It was designed as a fluid space, capable of hosting everything from conventions and balls, to theater, pop concerts and classical performances. While its architectural form is strikingly contemporary, the structure doesn’t stand in conflict with its historic surroundings. Instead, traditional regional materials have been reimagined in a modern lexicon, creating a continuity between old and new.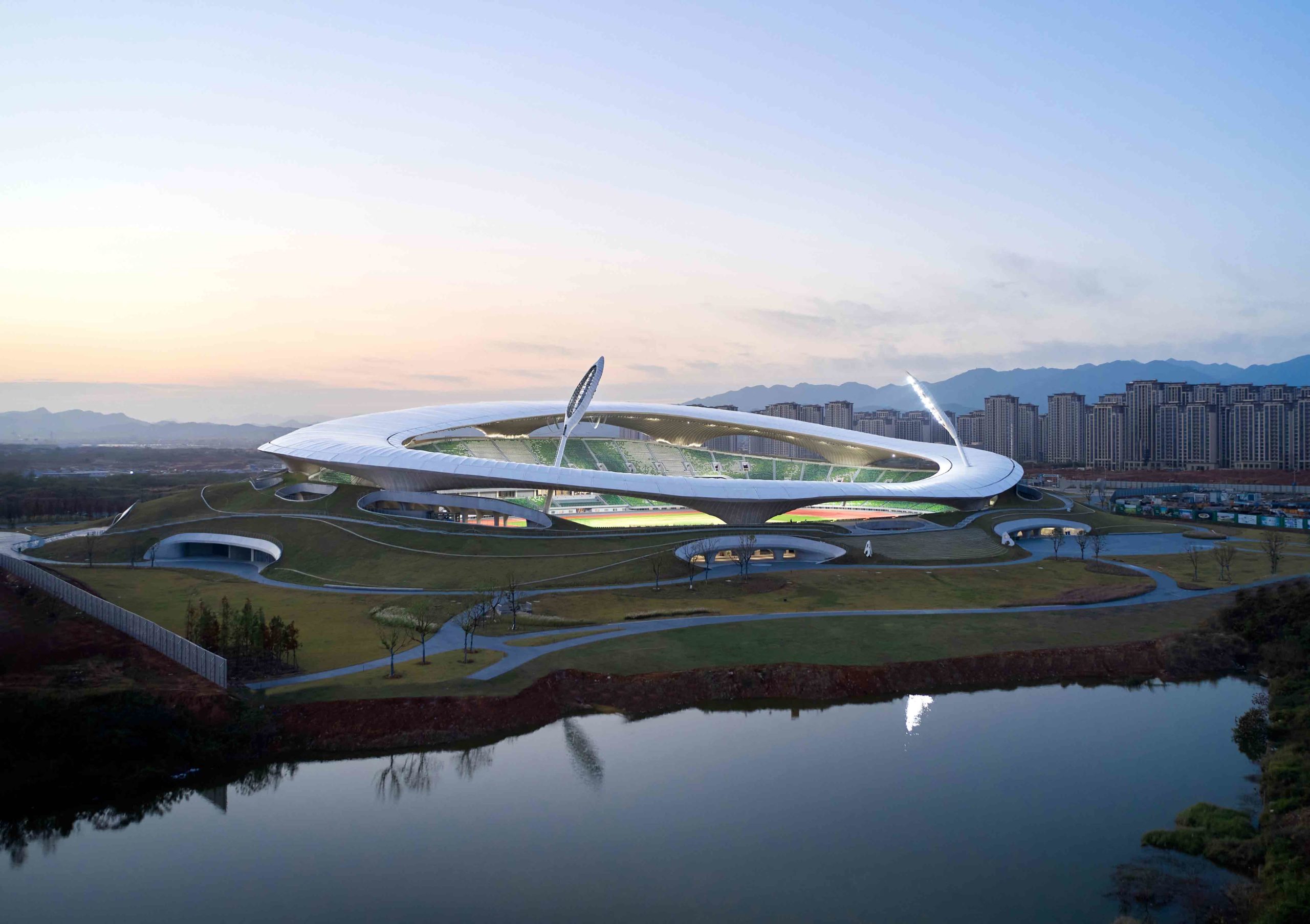
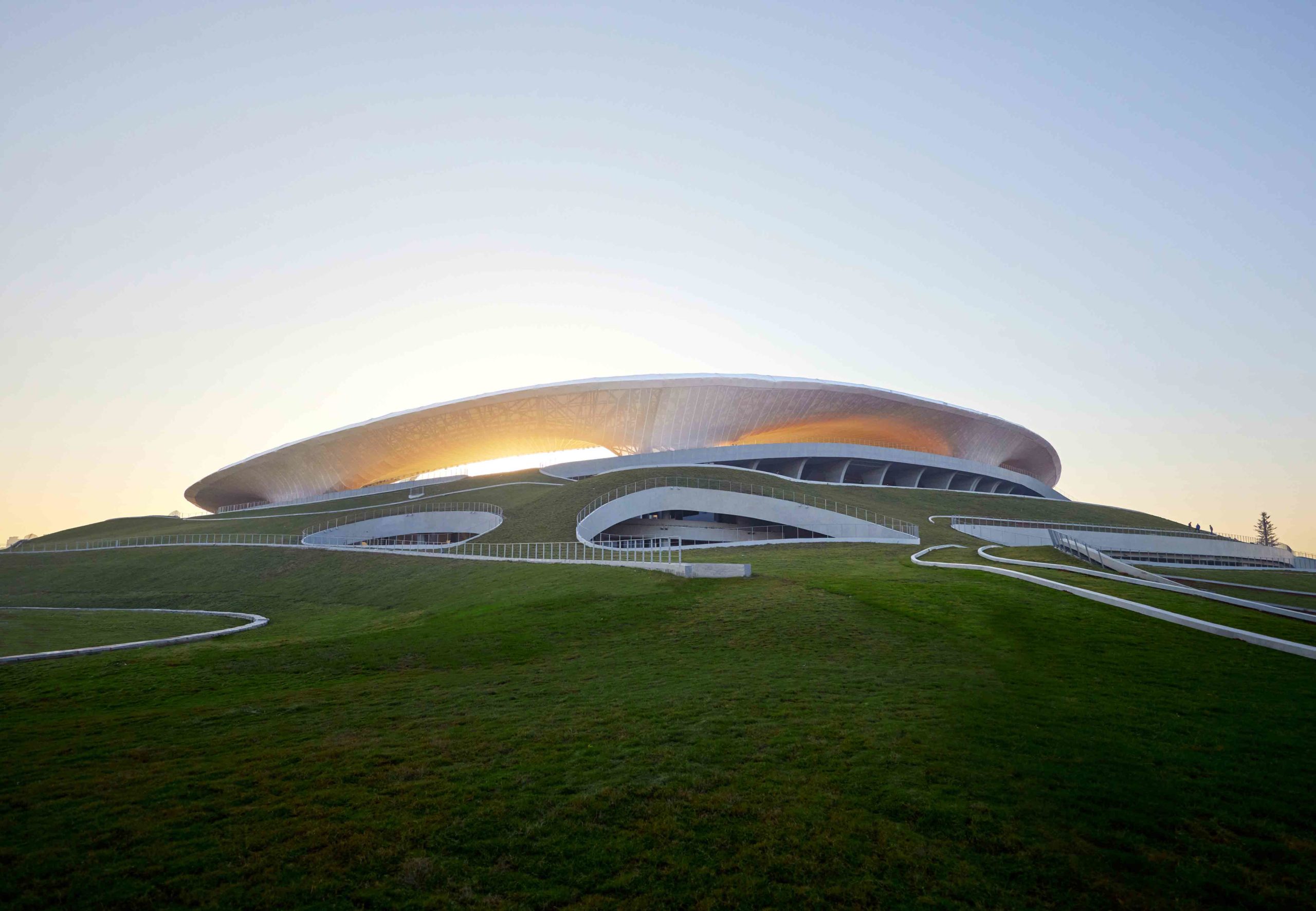 Embedded within an urban park, this extraordinary sports complex in Quzhou was devised to blur into the rolling topography. Six hills, a lake and sunken gardens sit in harmony with the structure, which is nestled within a crater-like recess in the ground. The entrances to the stadium appear as apertures in the earth, oversized burrows of sorts. From a distance, the only tell-tale sign of the arena’s presence is the translucent halo of the roof, which seemingly floats above the landscape like a cloud.
Embedded within an urban park, this extraordinary sports complex in Quzhou was devised to blur into the rolling topography. Six hills, a lake and sunken gardens sit in harmony with the structure, which is nestled within a crater-like recess in the ground. The entrances to the stadium appear as apertures in the earth, oversized burrows of sorts. From a distance, the only tell-tale sign of the arena’s presence is the translucent halo of the roof, which seemingly floats above the landscape like a cloud.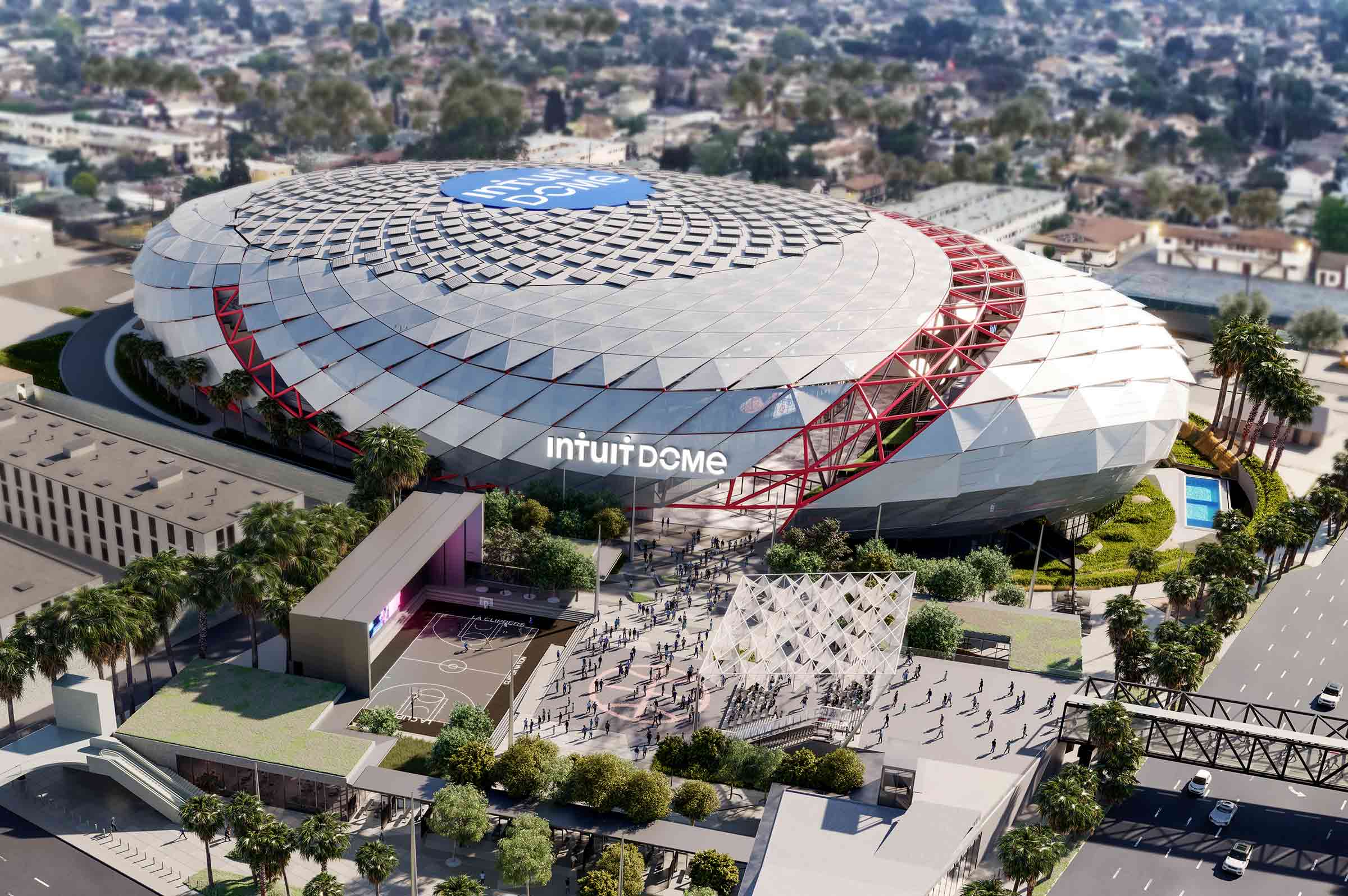
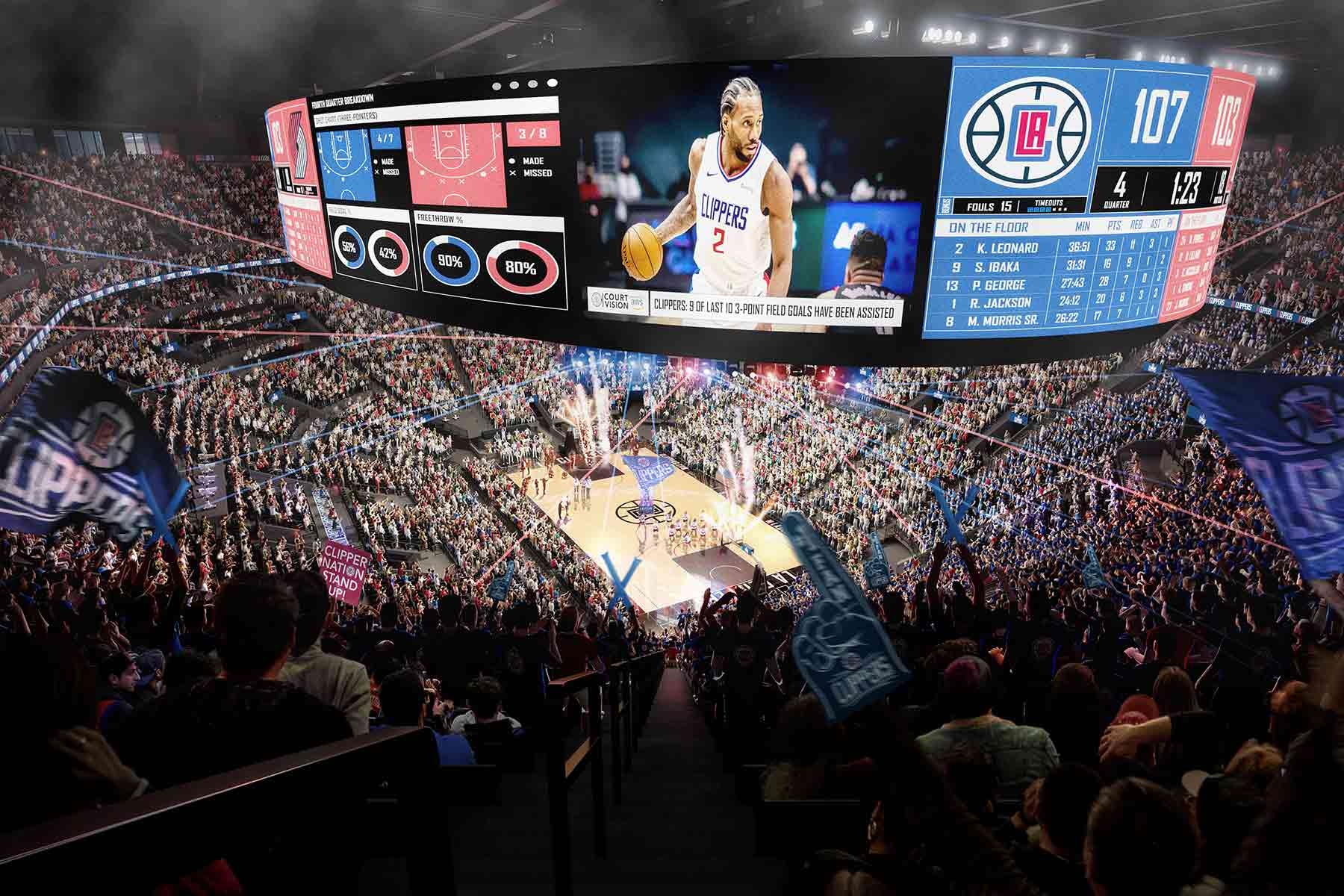 Combining sports with sustainability, the ground-breaking basketball stadium of the LA Clippers is striving to become the world’s first carbon-neutral arena. Harnessing Southern California’s sunny climate, the stadium, which is currently under construction, will be enveloped by a gridshell crowned with a solar array. The building will run entirely off electricity derived from the sun, while its solar battery storage system will have enough capacity to power a basketball game or concert. Coupled with natural ventilation and initiatives to eradicate landfill waste and improve local air quality, the arena will have an overwhelmingly positive impact on the region.
Combining sports with sustainability, the ground-breaking basketball stadium of the LA Clippers is striving to become the world’s first carbon-neutral arena. Harnessing Southern California’s sunny climate, the stadium, which is currently under construction, will be enveloped by a gridshell crowned with a solar array. The building will run entirely off electricity derived from the sun, while its solar battery storage system will have enough capacity to power a basketball game or concert. Coupled with natural ventilation and initiatives to eradicate landfill waste and improve local air quality, the arena will have an overwhelmingly positive impact on the region.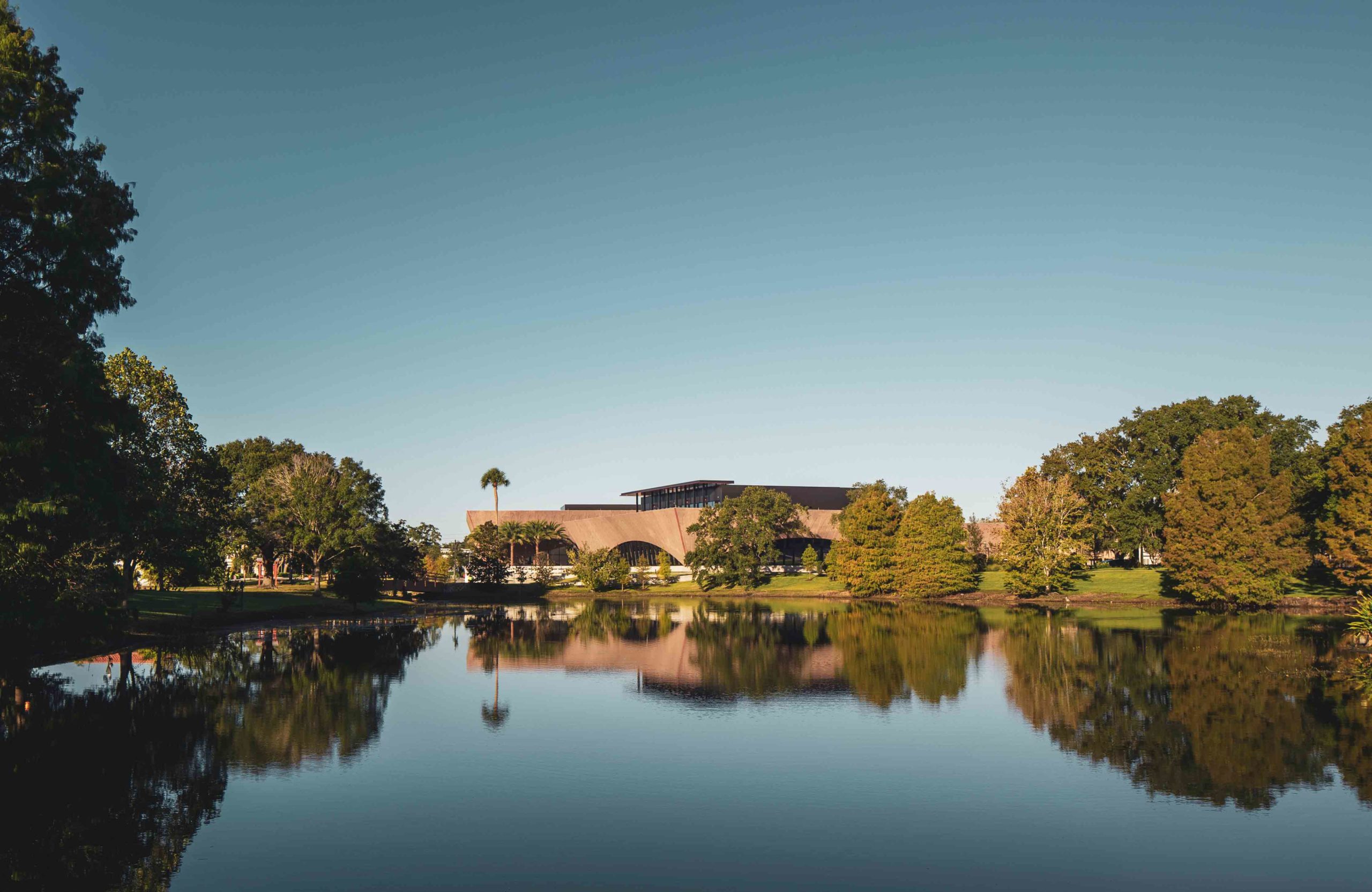
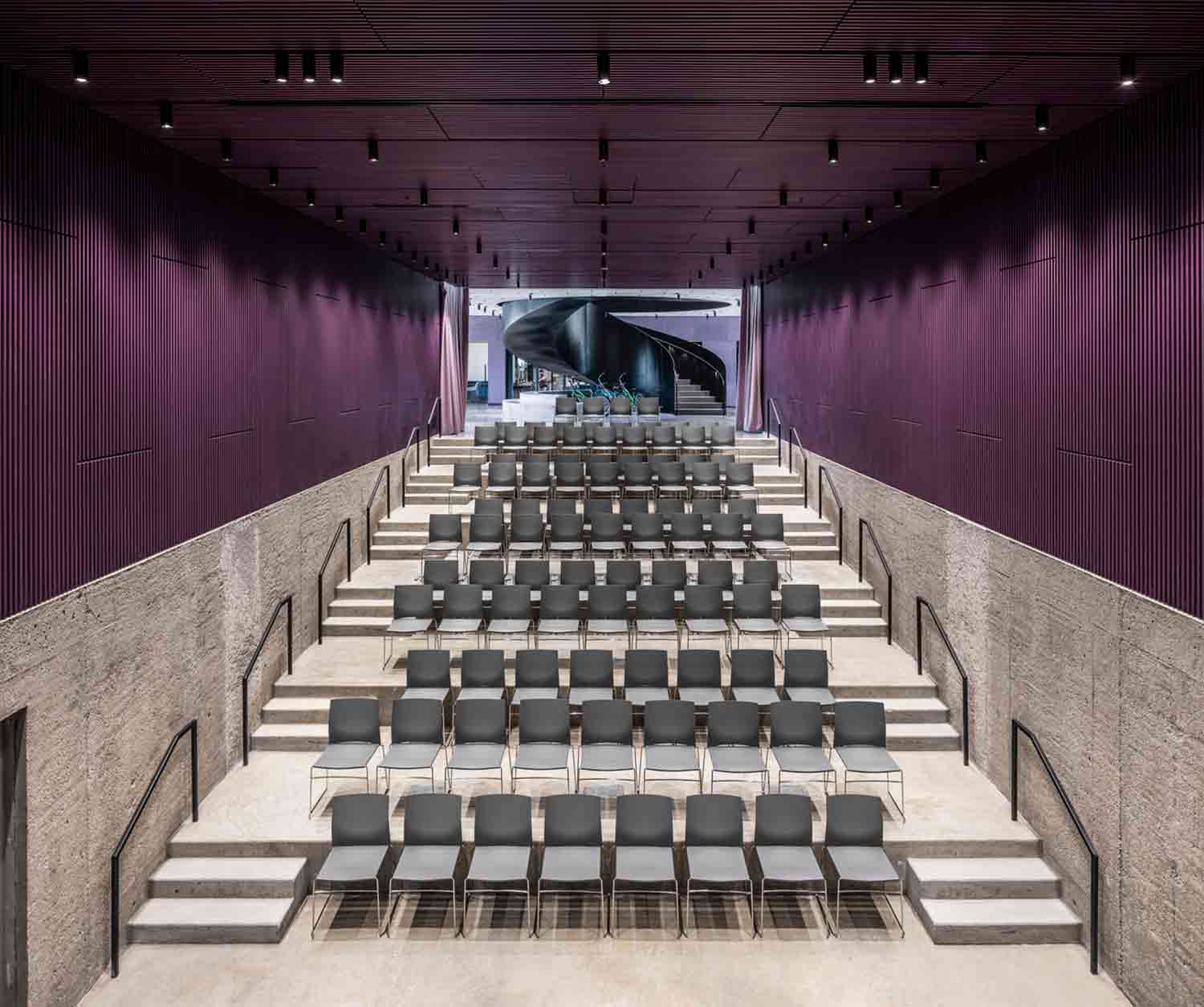 This community development in Florida was designed as a cultural micro-village amongst the tropical terrain. Encompassing the northwest corner of Martin Luther King, Jr. Park, the complex comprises three pavilions that house a two-story library, an events center and a welcome portico, as well as a number of outdoor socializing areas. The scheme’s radical design articulates its core principles of empowerment, education and unity with the natural world.
This community development in Florida was designed as a cultural micro-village amongst the tropical terrain. Encompassing the northwest corner of Martin Luther King, Jr. Park, the complex comprises three pavilions that house a two-story library, an events center and a welcome portico, as well as a number of outdoor socializing areas. The scheme’s radical design articulates its core principles of empowerment, education and unity with the natural world.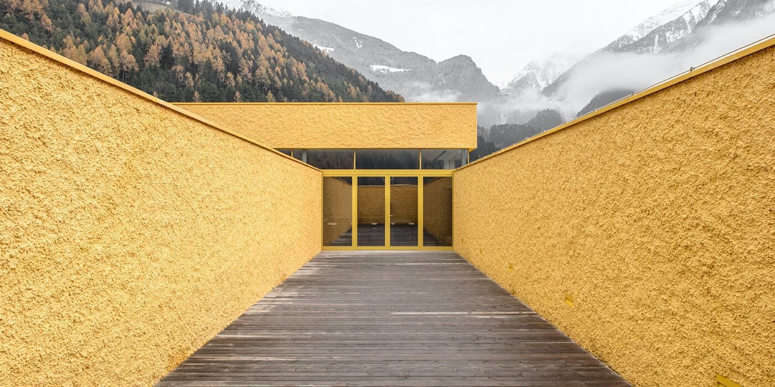




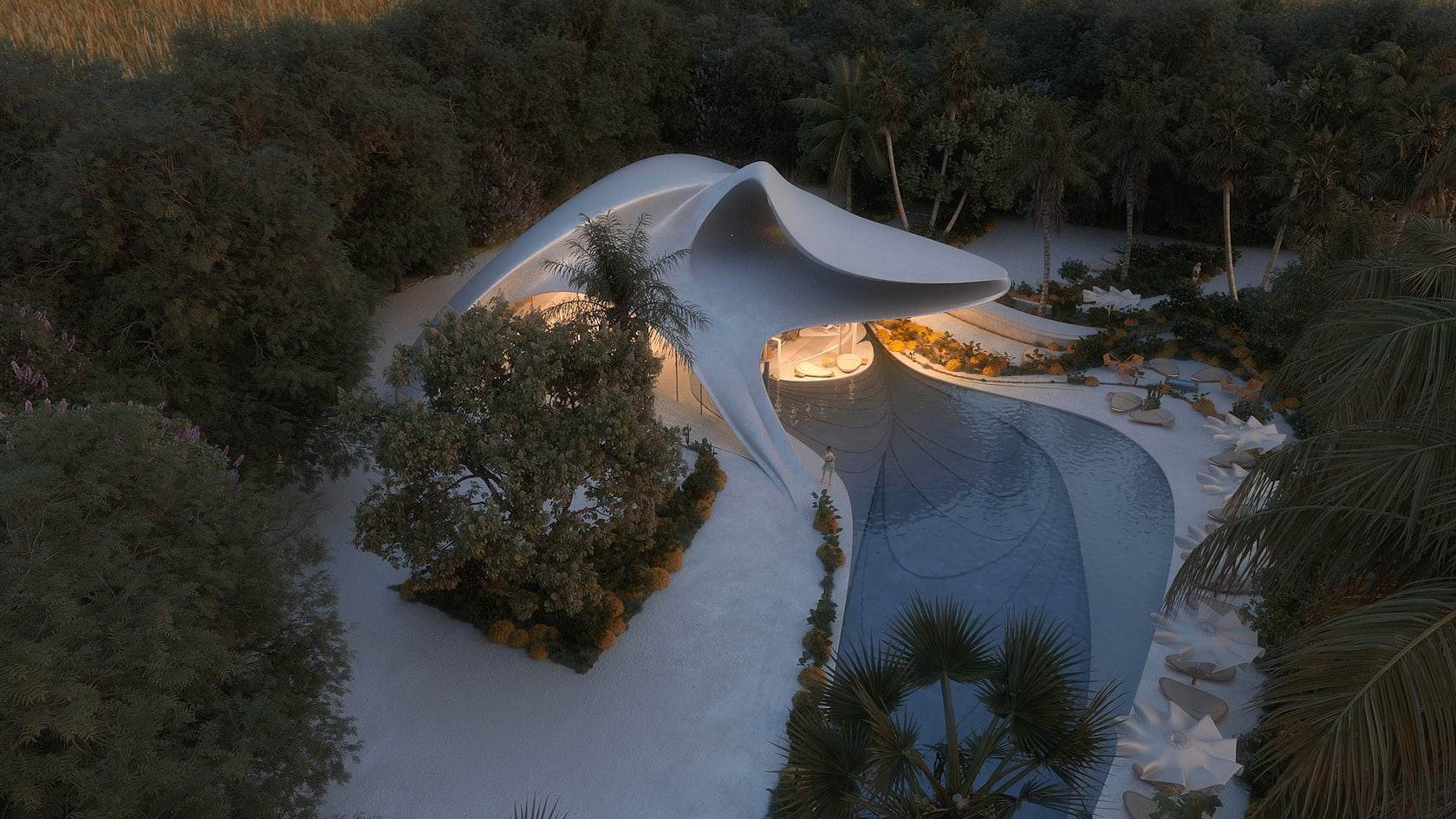

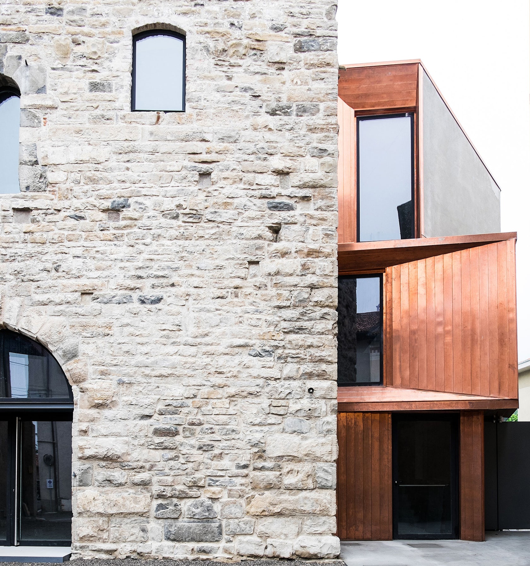
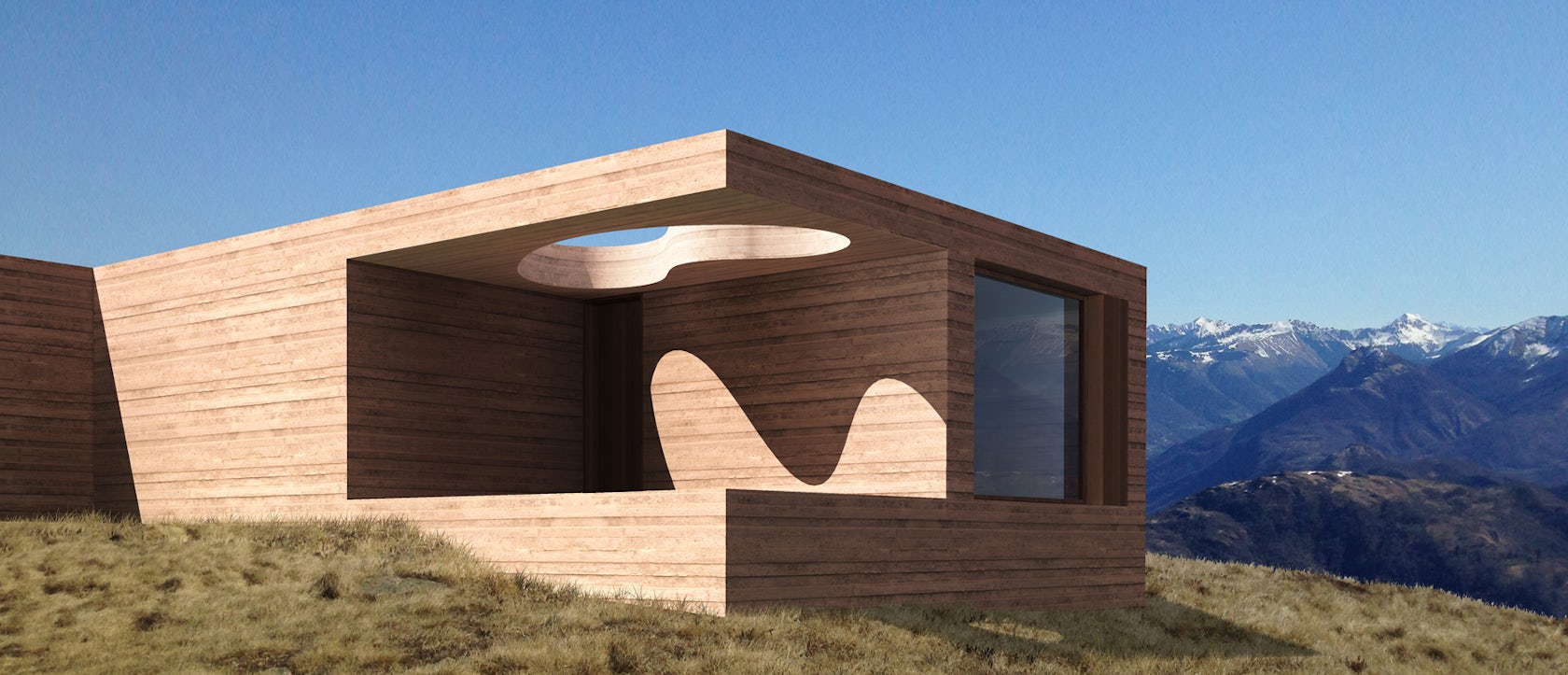
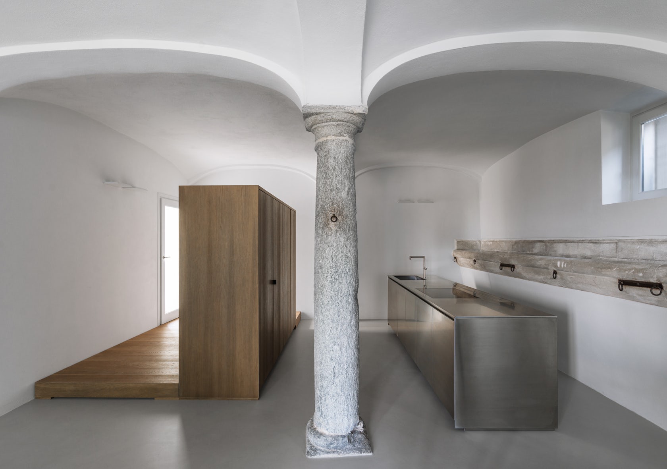

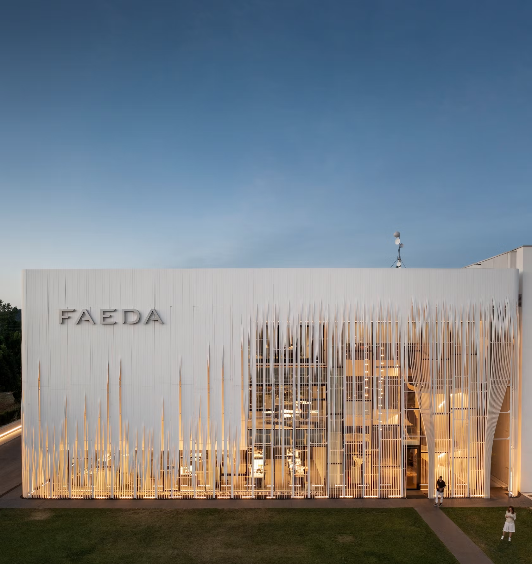
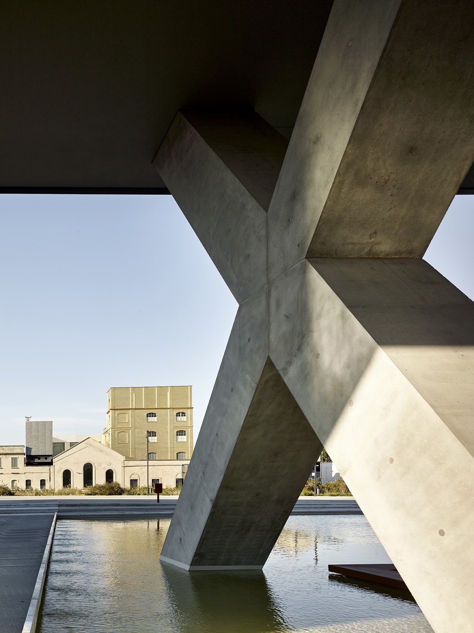



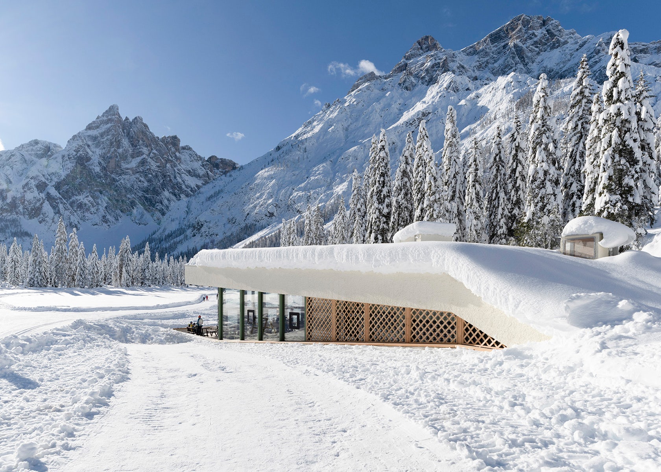



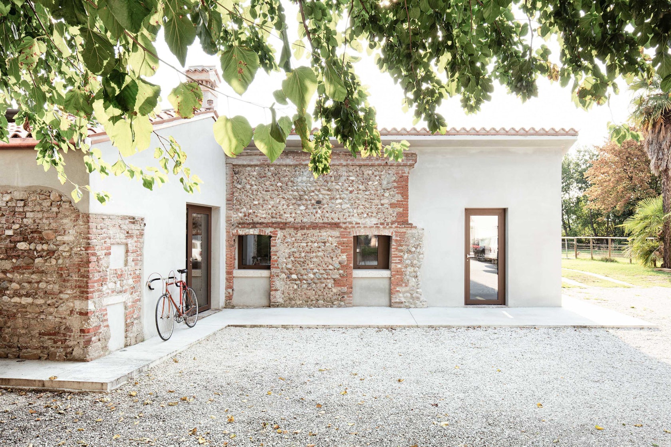




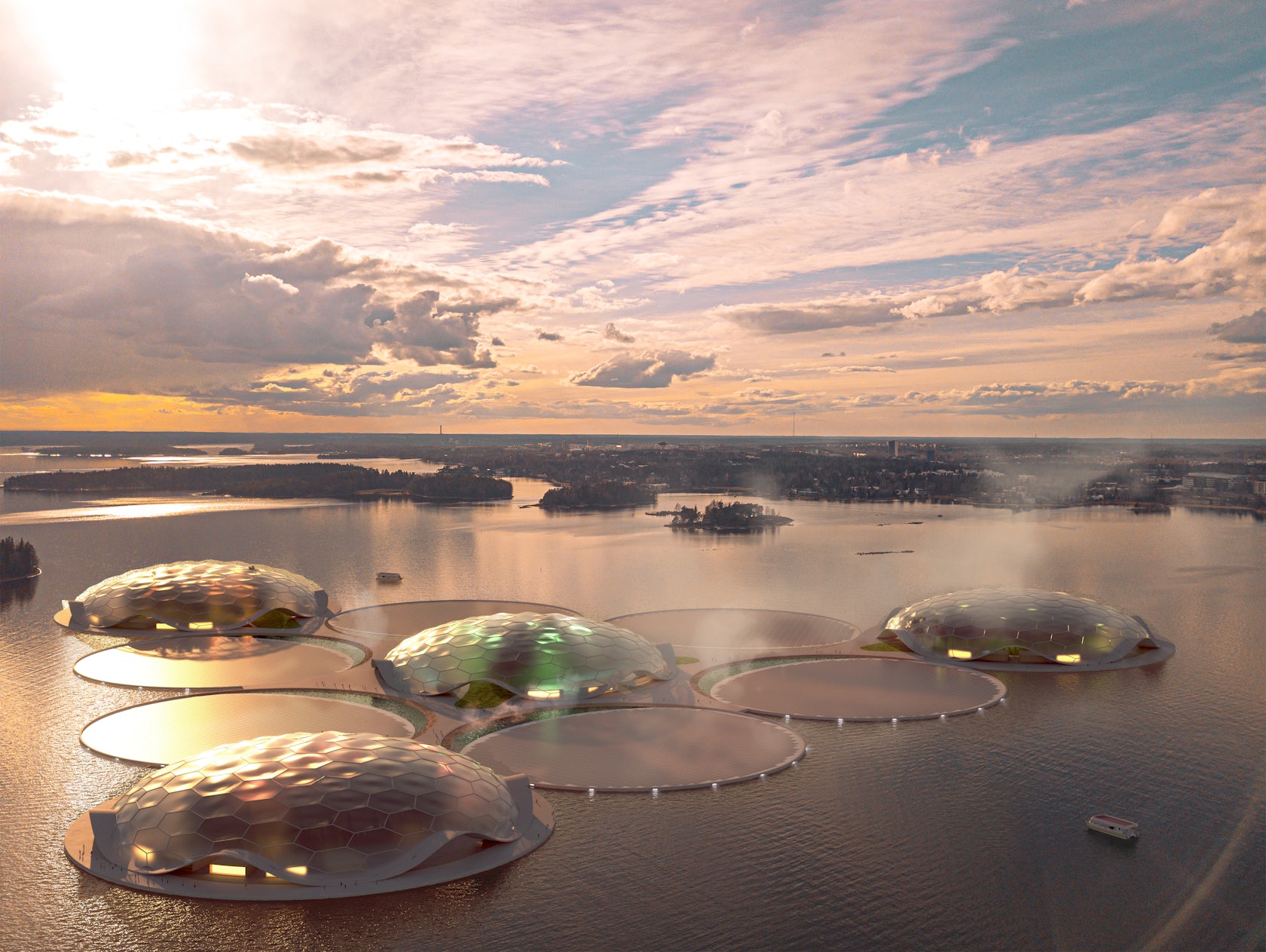
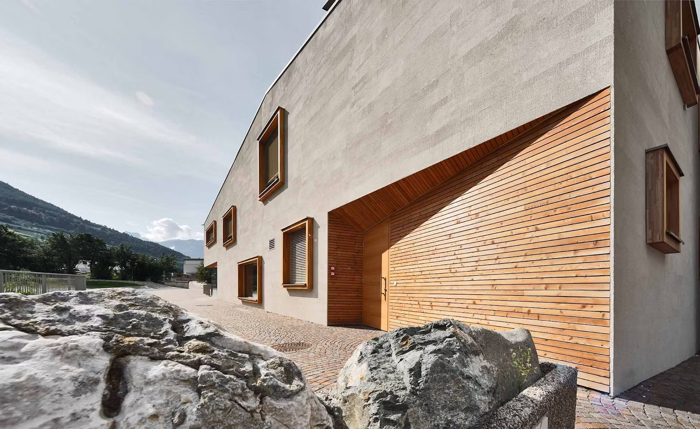




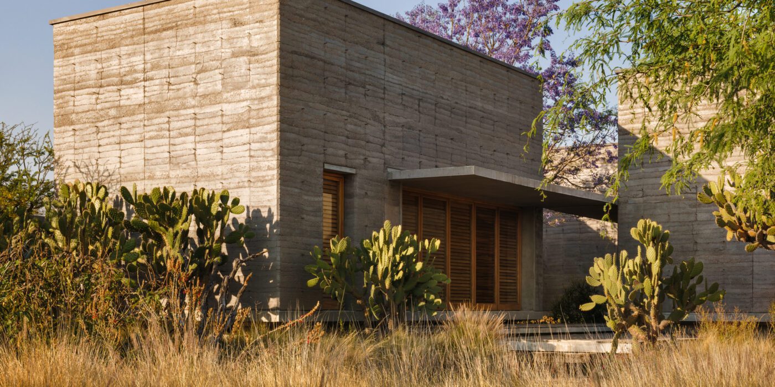
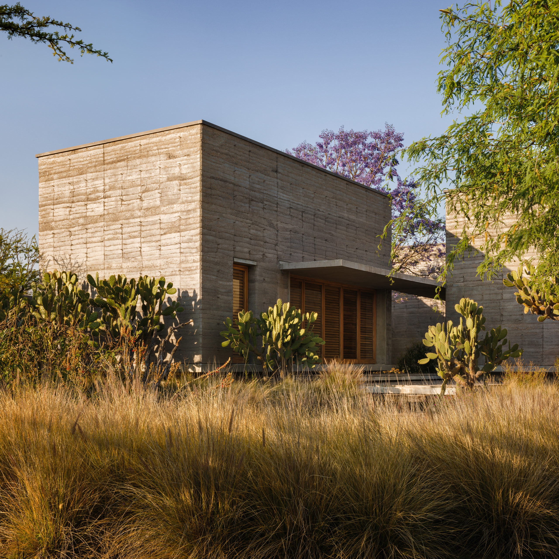
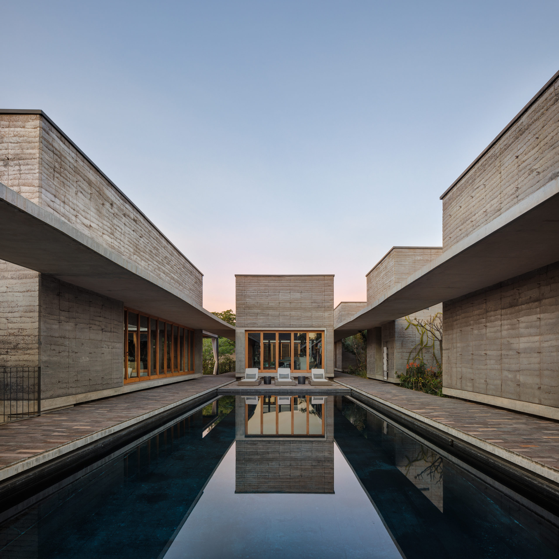
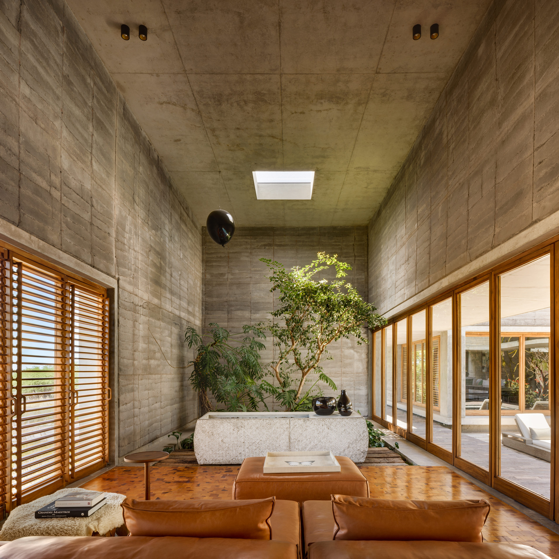 This multi-residential project by Cherem Arquitectos on the outskirts of Mexico City is the contemporary equivalent of the traditional Mexican Hacienda. The project consists of a dozen flat roofed buildings interspersed by three main courtyards and large, lush gardens. Inside, the firm aimed to create a strong contrast between the large paneled concrete walls and the natural light entering from skylights. This is accentuated by the rich display of plants and native artwork throughout, suggesting an artisanal quality to the houses’ rough concrete finishes.
This multi-residential project by Cherem Arquitectos on the outskirts of Mexico City is the contemporary equivalent of the traditional Mexican Hacienda. The project consists of a dozen flat roofed buildings interspersed by three main courtyards and large, lush gardens. Inside, the firm aimed to create a strong contrast between the large paneled concrete walls and the natural light entering from skylights. This is accentuated by the rich display of plants and native artwork throughout, suggesting an artisanal quality to the houses’ rough concrete finishes.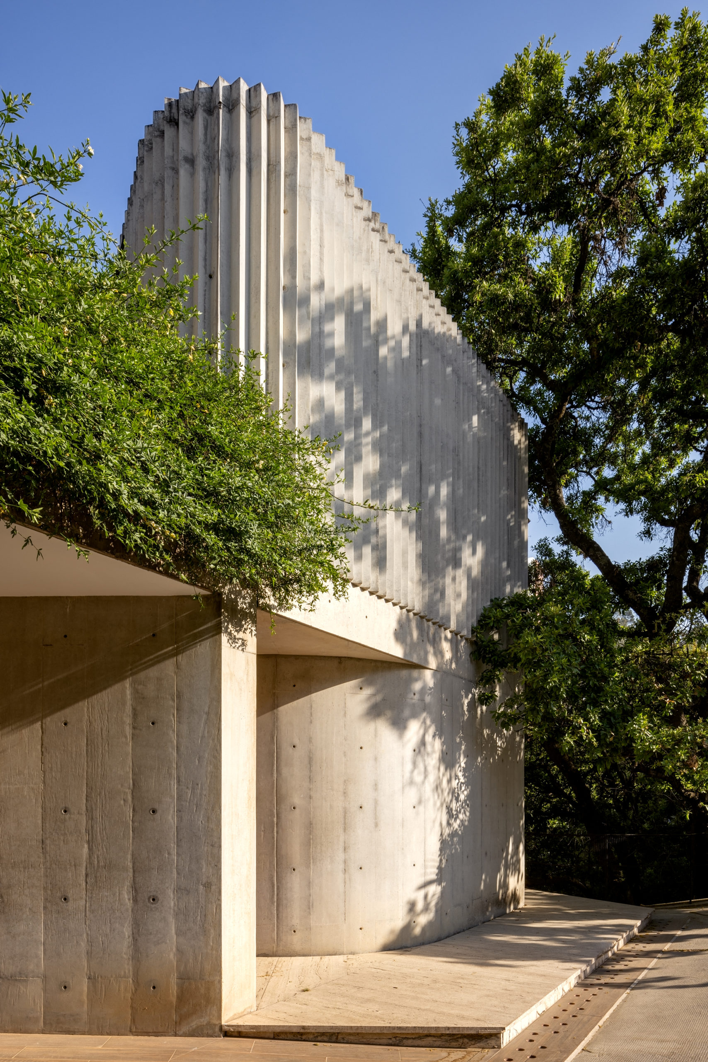
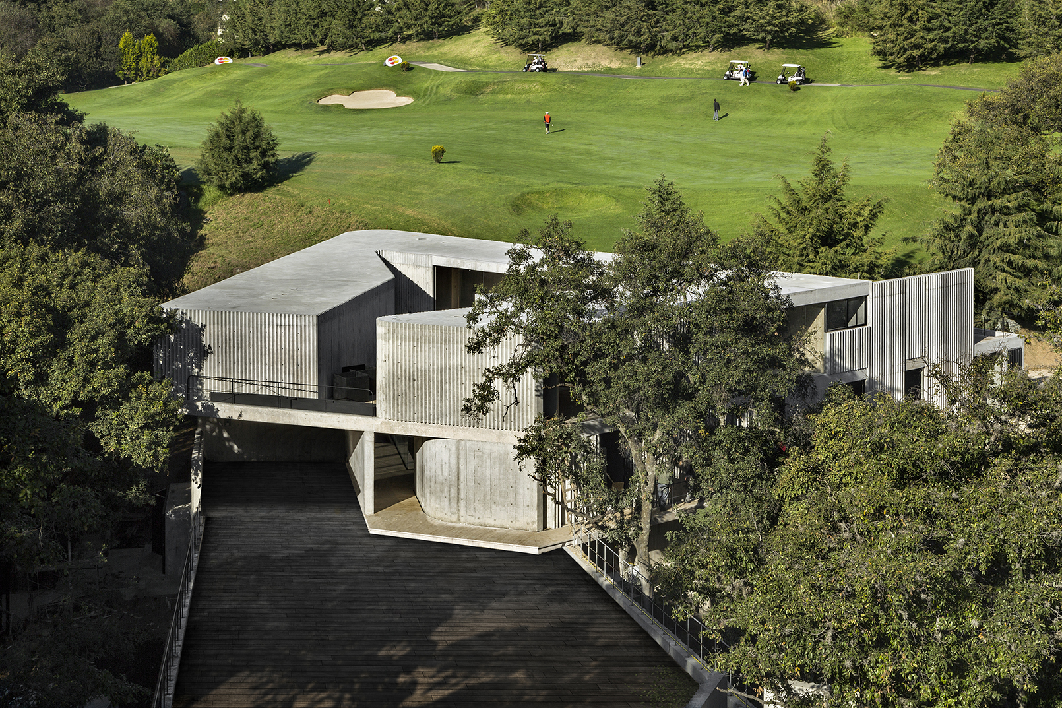
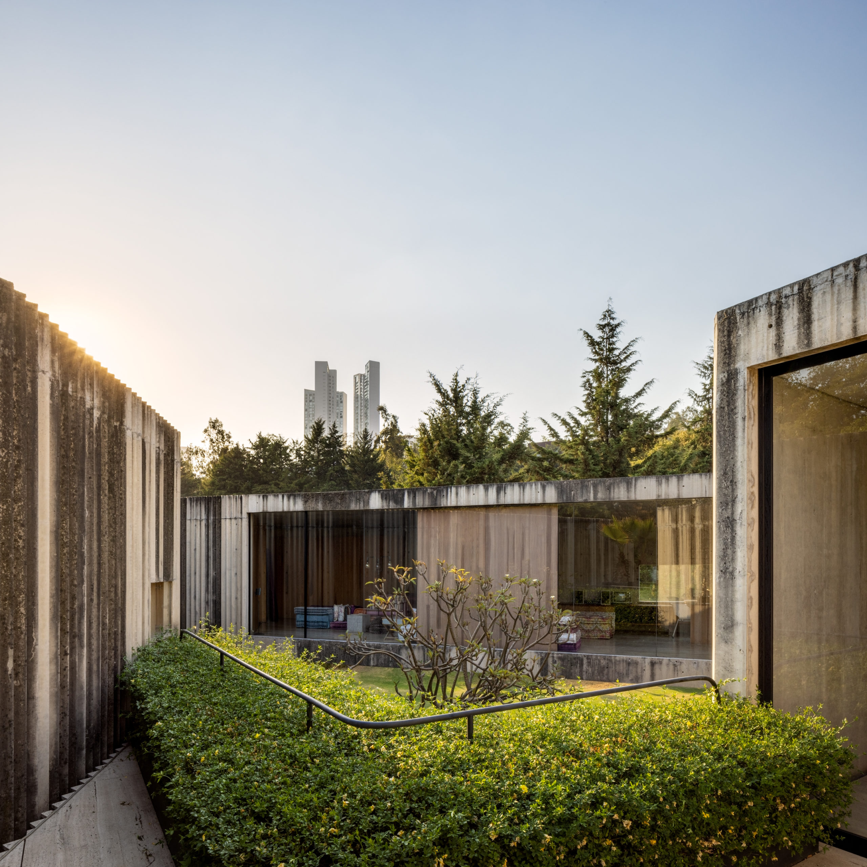
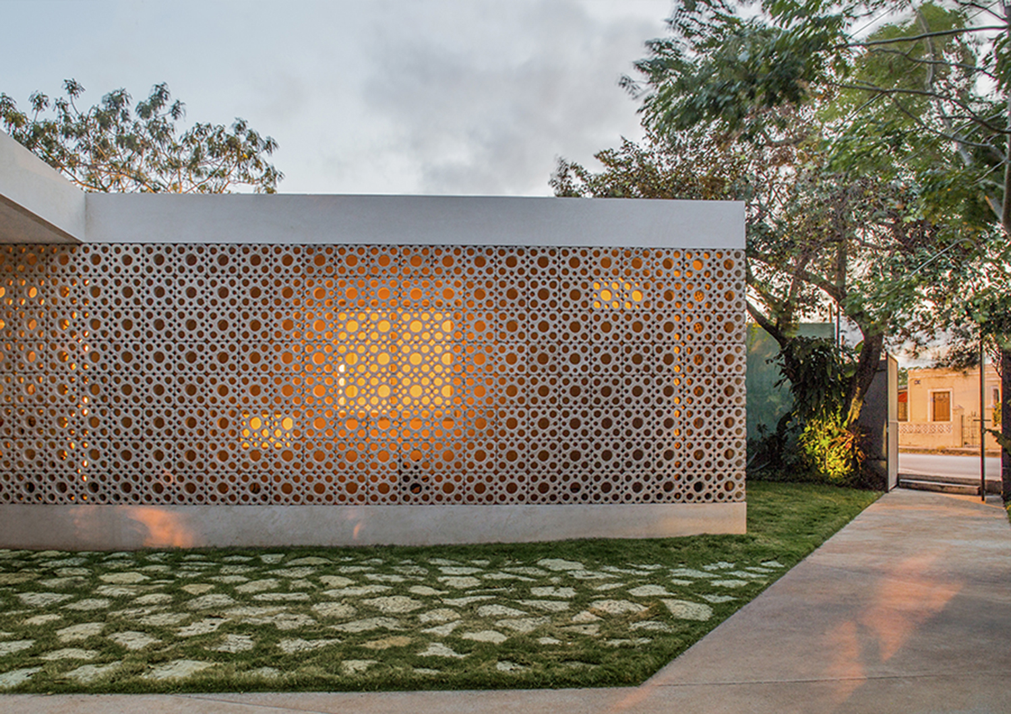
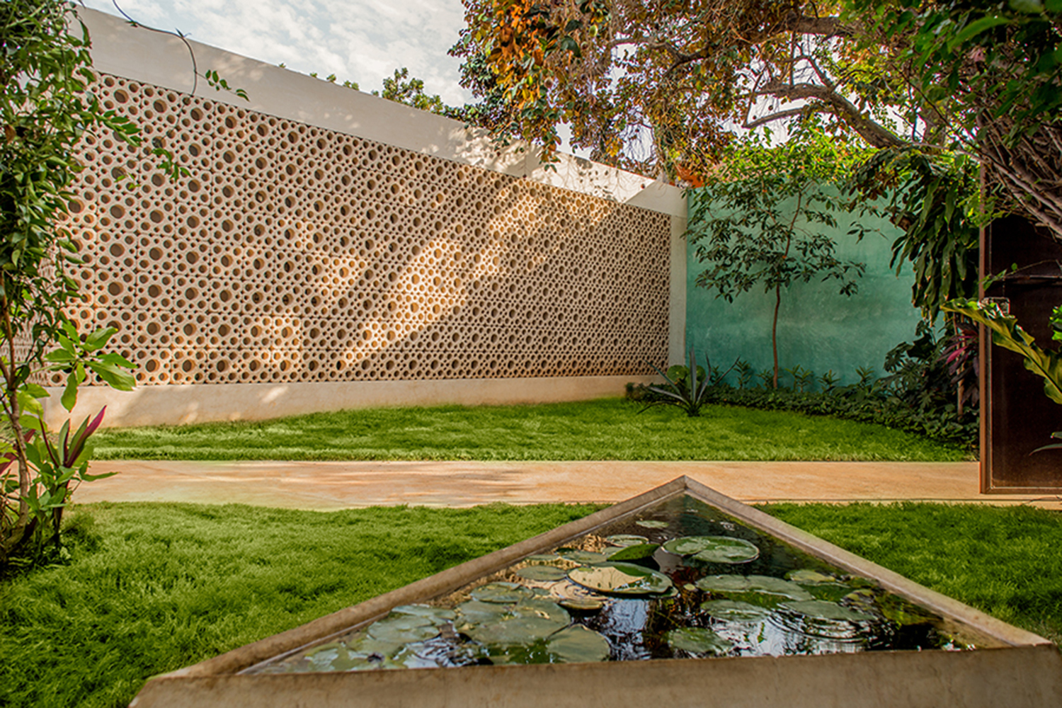 This 1960s suburban house in Mérida, Yucatán was recently renovated by TACO Taller de Arquitectura Contextual to accommodate the accessibility needs of the aging property owners. As part of the renovation, the firm gave a nod to the original era of the house with a new second skin: a lattice of compressed white cement made with discontinued molds from the sixties. The semi-permeable walls provide a new textured intermediary between interior and exterior, where both sunlight and interior light play in unique ways with the circular patterns.
This 1960s suburban house in Mérida, Yucatán was recently renovated by TACO Taller de Arquitectura Contextual to accommodate the accessibility needs of the aging property owners. As part of the renovation, the firm gave a nod to the original era of the house with a new second skin: a lattice of compressed white cement made with discontinued molds from the sixties. The semi-permeable walls provide a new textured intermediary between interior and exterior, where both sunlight and interior light play in unique ways with the circular patterns.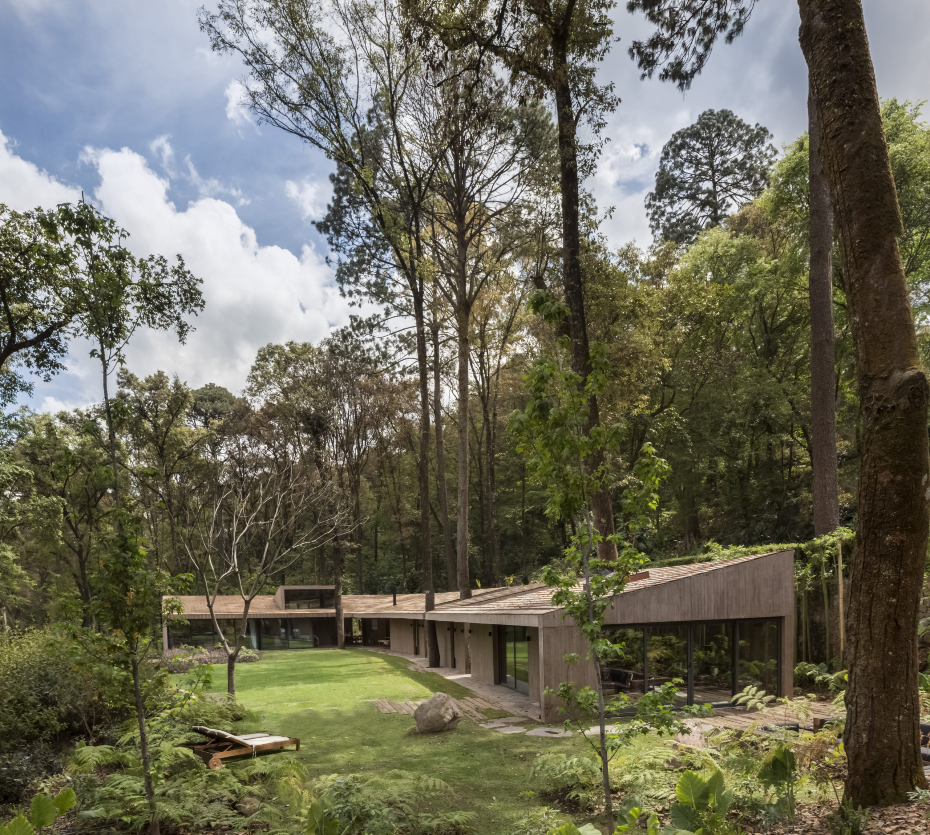
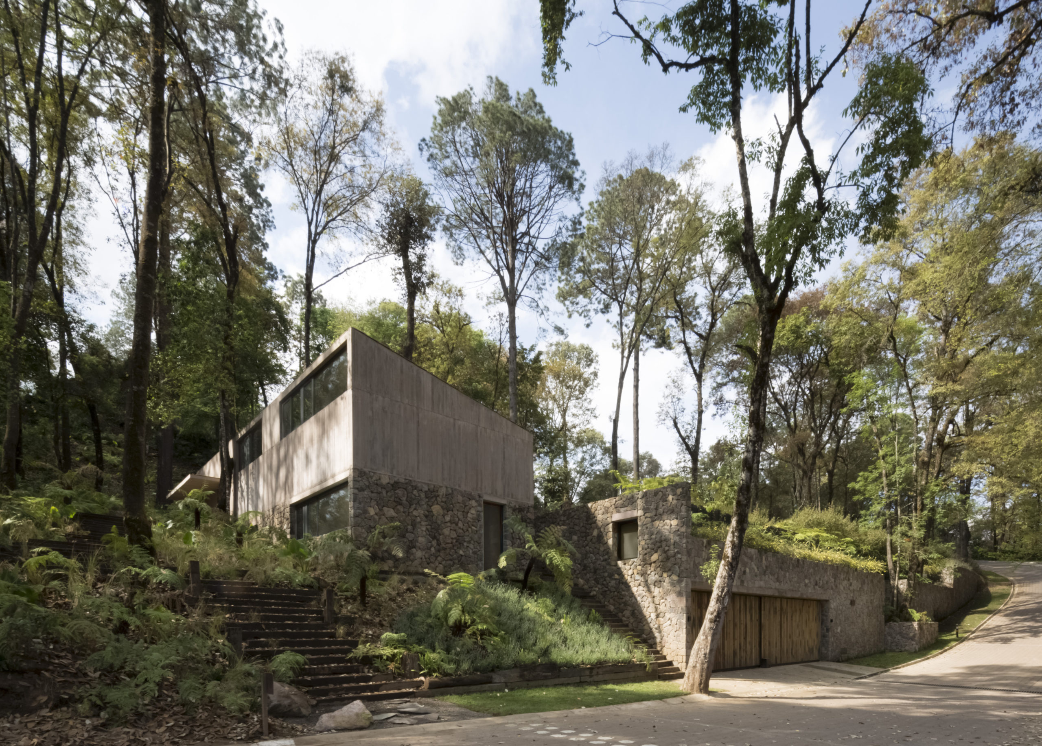
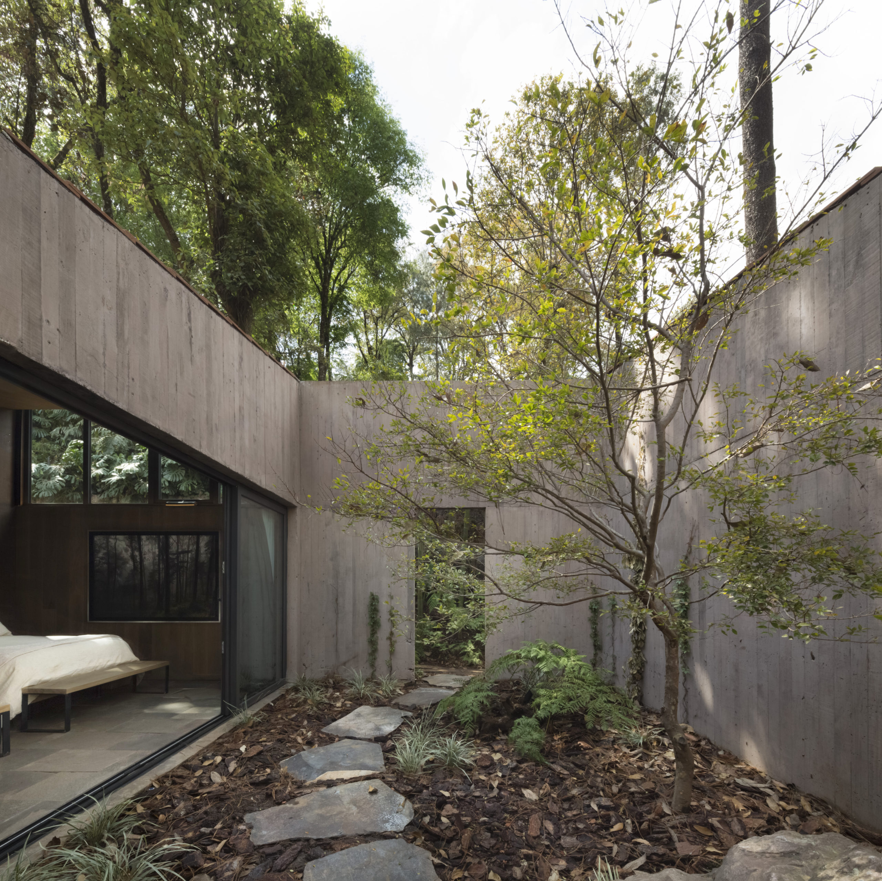
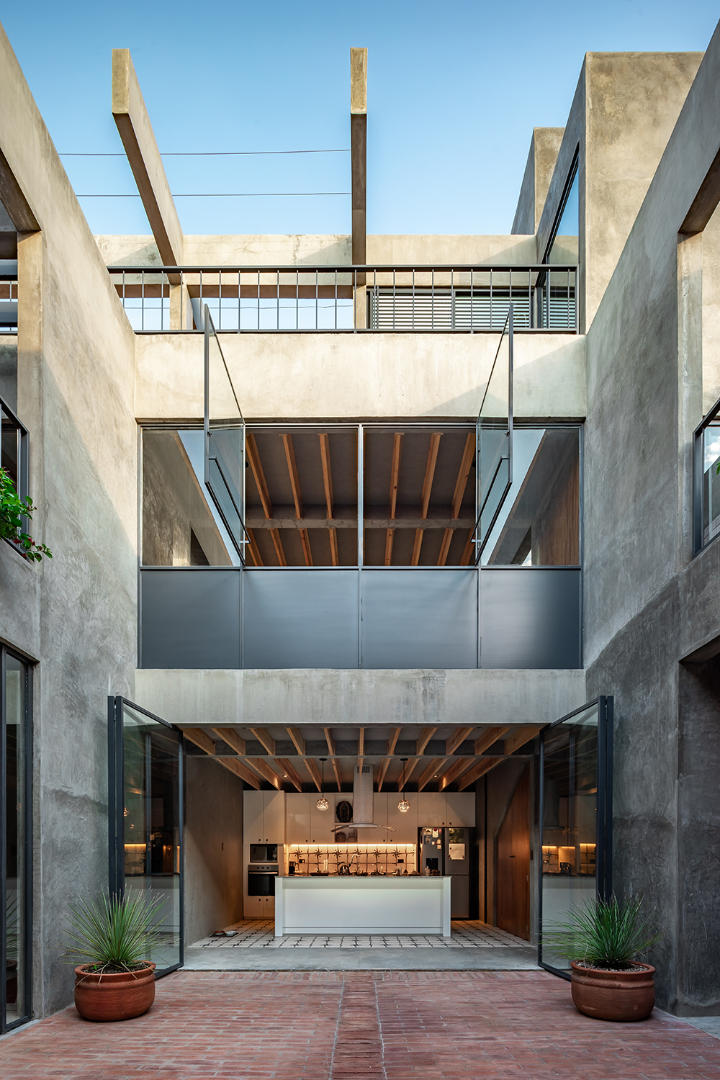
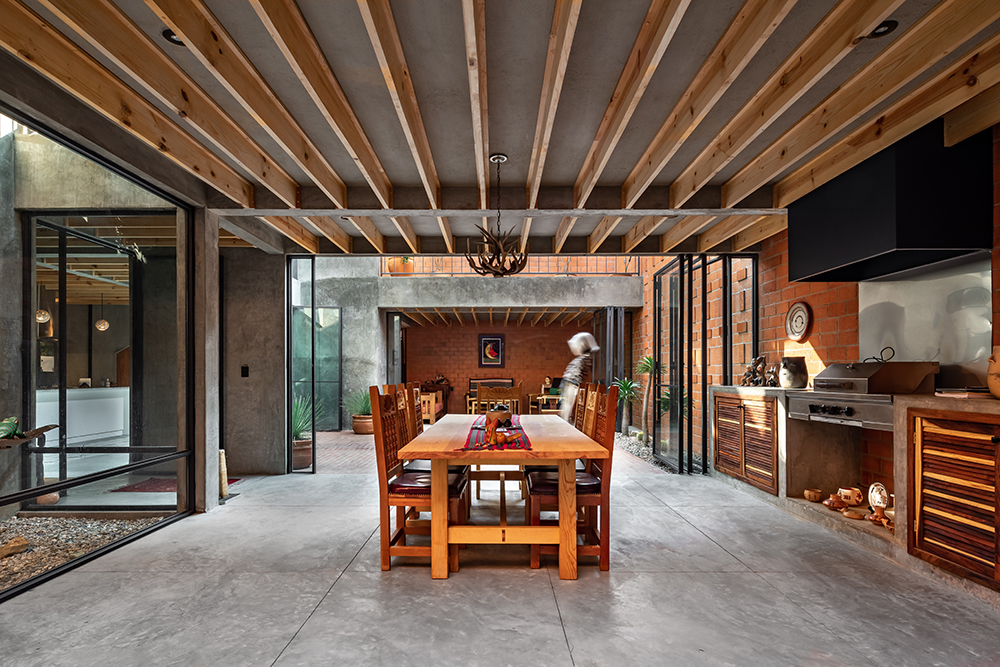 This new home designed for a retired couple on the outskirts of Oaxaca is what the firm Espacio 18 Arquitectura has described as “an oasis at the city limits”. The house is modeled like an old colonial house from downtown Oaxaca with a floorplan centered around the kitchen and the central patio, where the couple hopes to host numerous social events. Likewise, the architectural combination of smooth concrete, timber and bright red clay brick creates a warm, hospitable atmosphere in the house’s congregation spaces. No doubt the homeowners will be recurring dinner party hosts.
This new home designed for a retired couple on the outskirts of Oaxaca is what the firm Espacio 18 Arquitectura has described as “an oasis at the city limits”. The house is modeled like an old colonial house from downtown Oaxaca with a floorplan centered around the kitchen and the central patio, where the couple hopes to host numerous social events. Likewise, the architectural combination of smooth concrete, timber and bright red clay brick creates a warm, hospitable atmosphere in the house’s congregation spaces. No doubt the homeowners will be recurring dinner party hosts.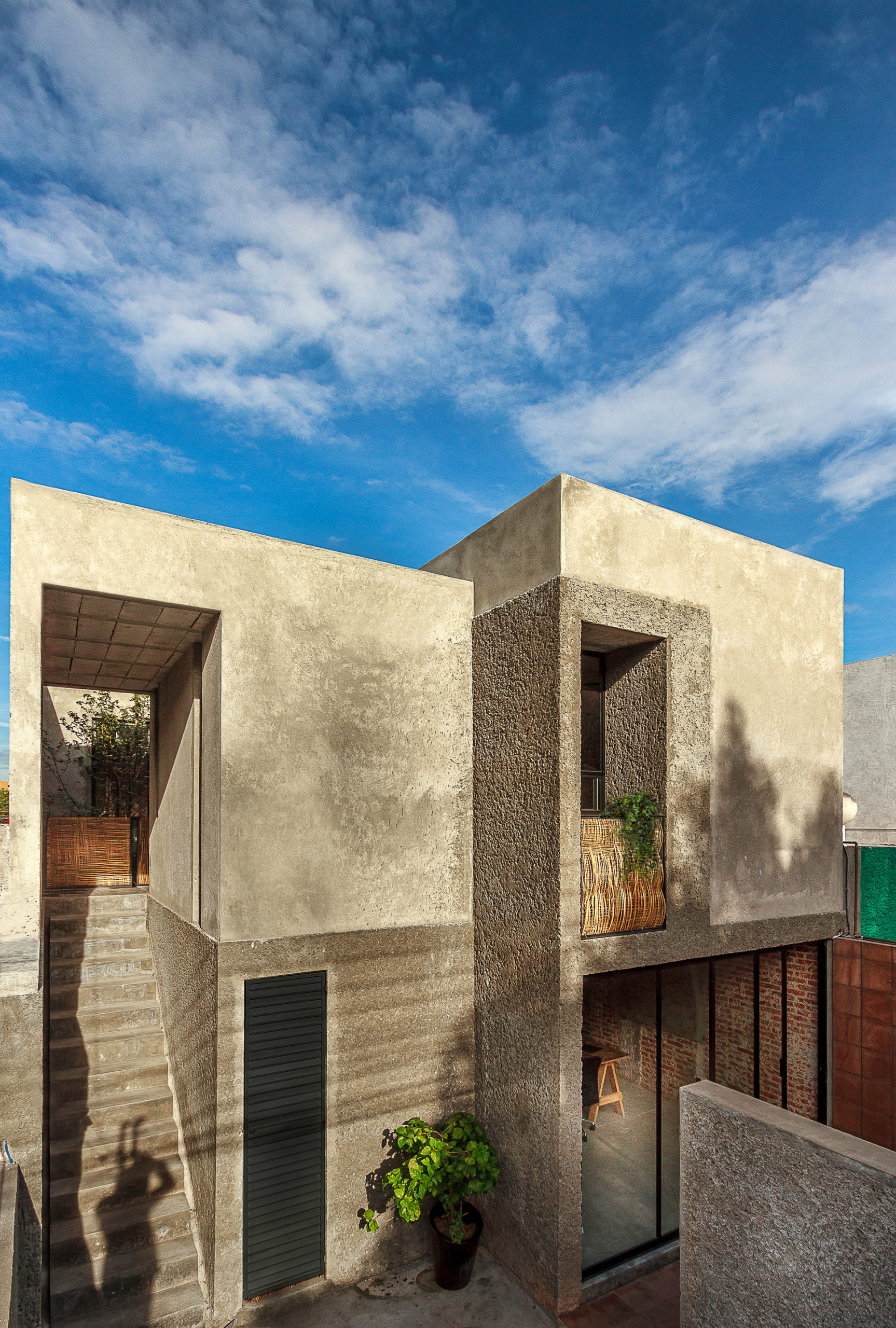
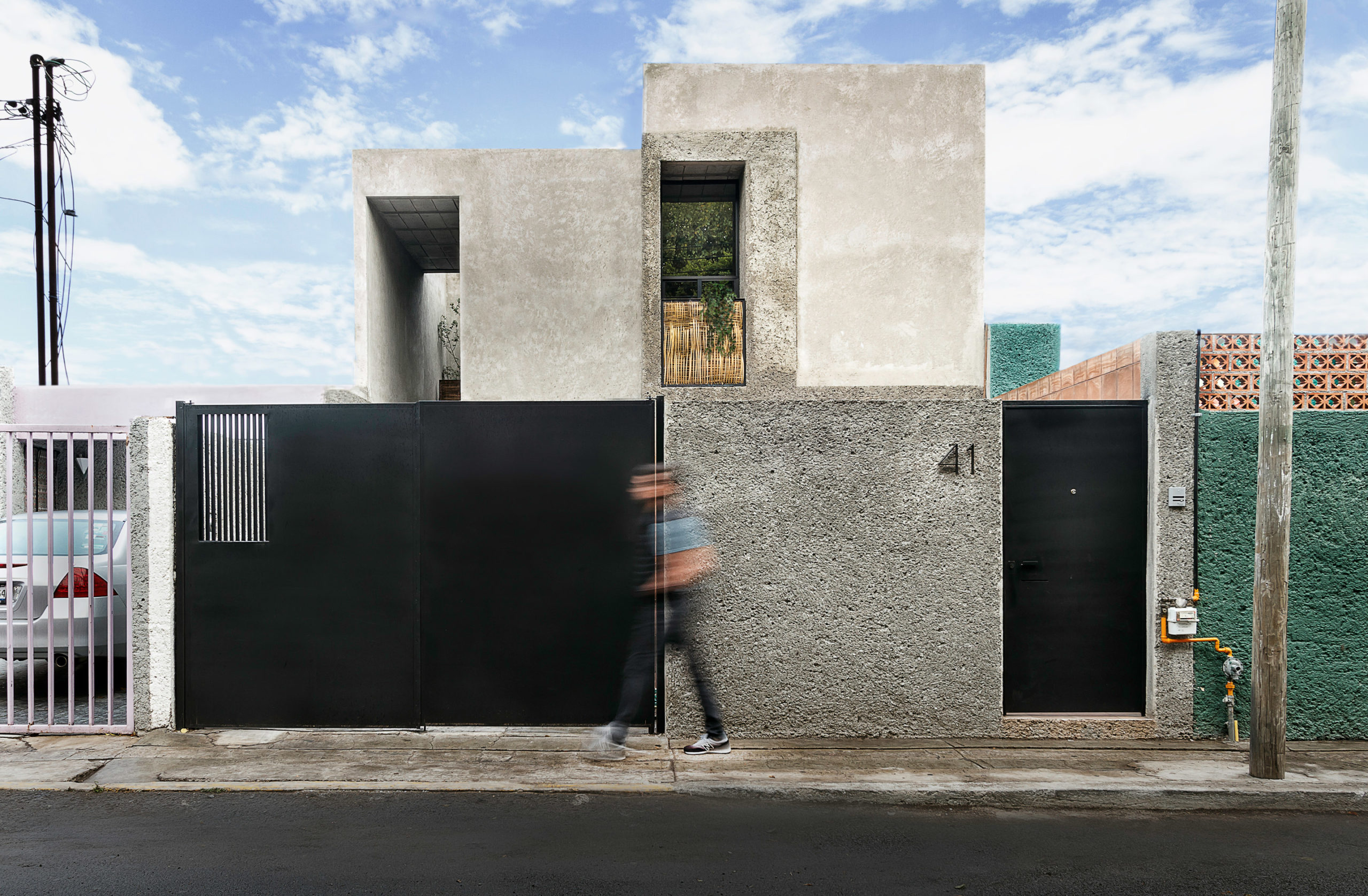
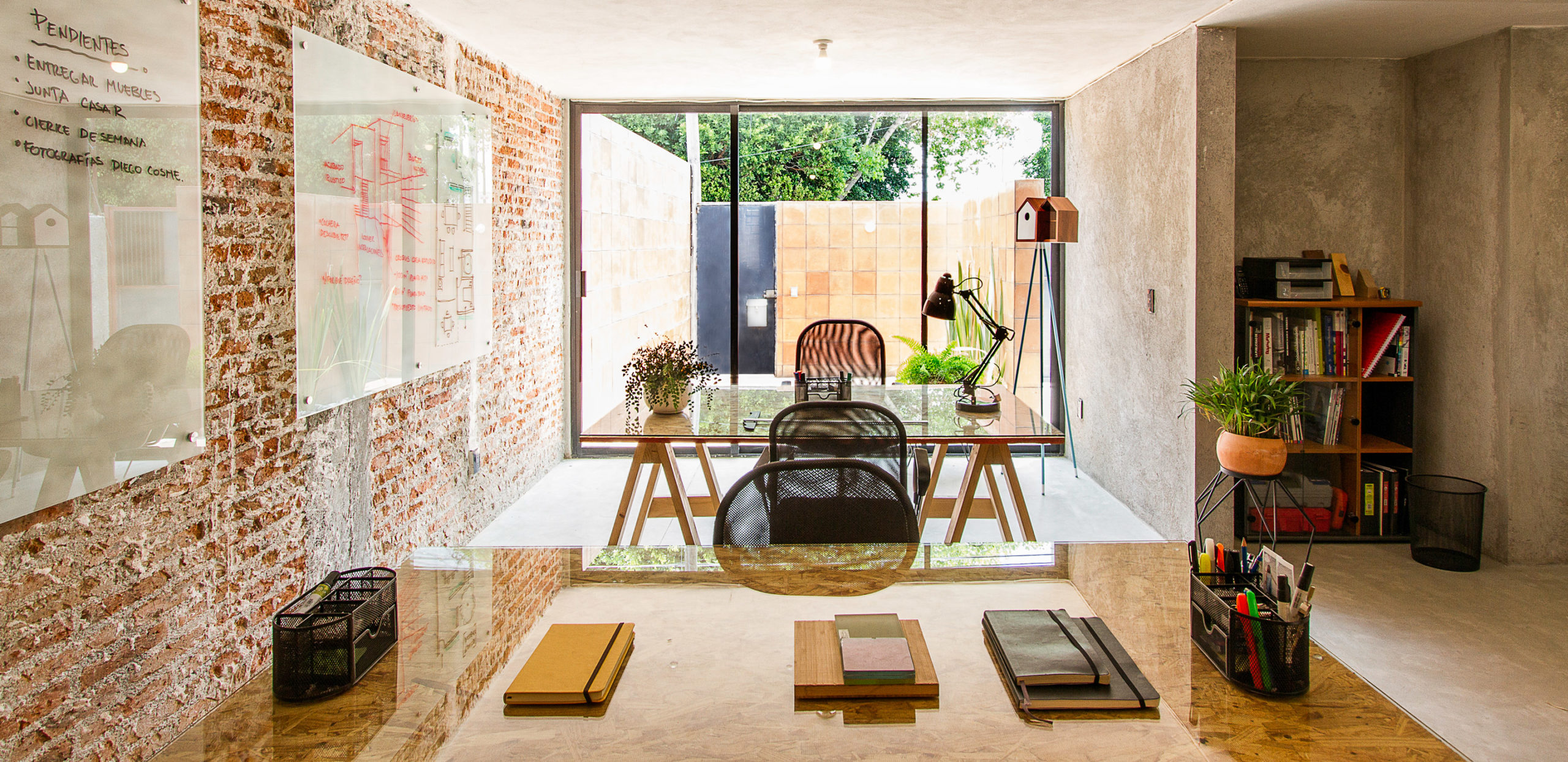 This modestly sized house located in an industrial neighborhood of Santiago de Querétaro manages to look rugged and hospitable at the same time. Intersticial Arquitectura undertook major renovations to this once deteriorating one-story concrete house, decluttering the space with the addition of a luminous and well-ventilated second floor. The renovation also combines rugged and smooth concrete sections for the new walls – a play of textures that pays homage to the local industrial heritage without losing the warm touch of the former building.
This modestly sized house located in an industrial neighborhood of Santiago de Querétaro manages to look rugged and hospitable at the same time. Intersticial Arquitectura undertook major renovations to this once deteriorating one-story concrete house, decluttering the space with the addition of a luminous and well-ventilated second floor. The renovation also combines rugged and smooth concrete sections for the new walls – a play of textures that pays homage to the local industrial heritage without losing the warm touch of the former building.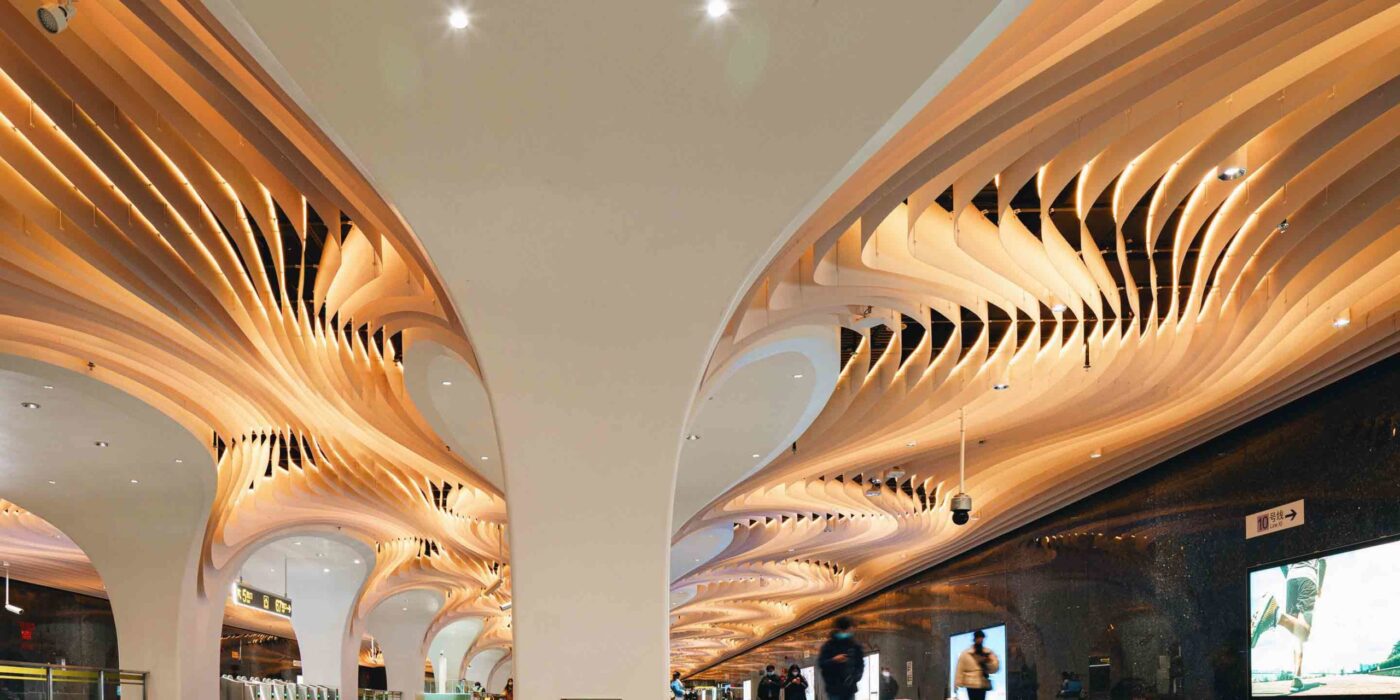
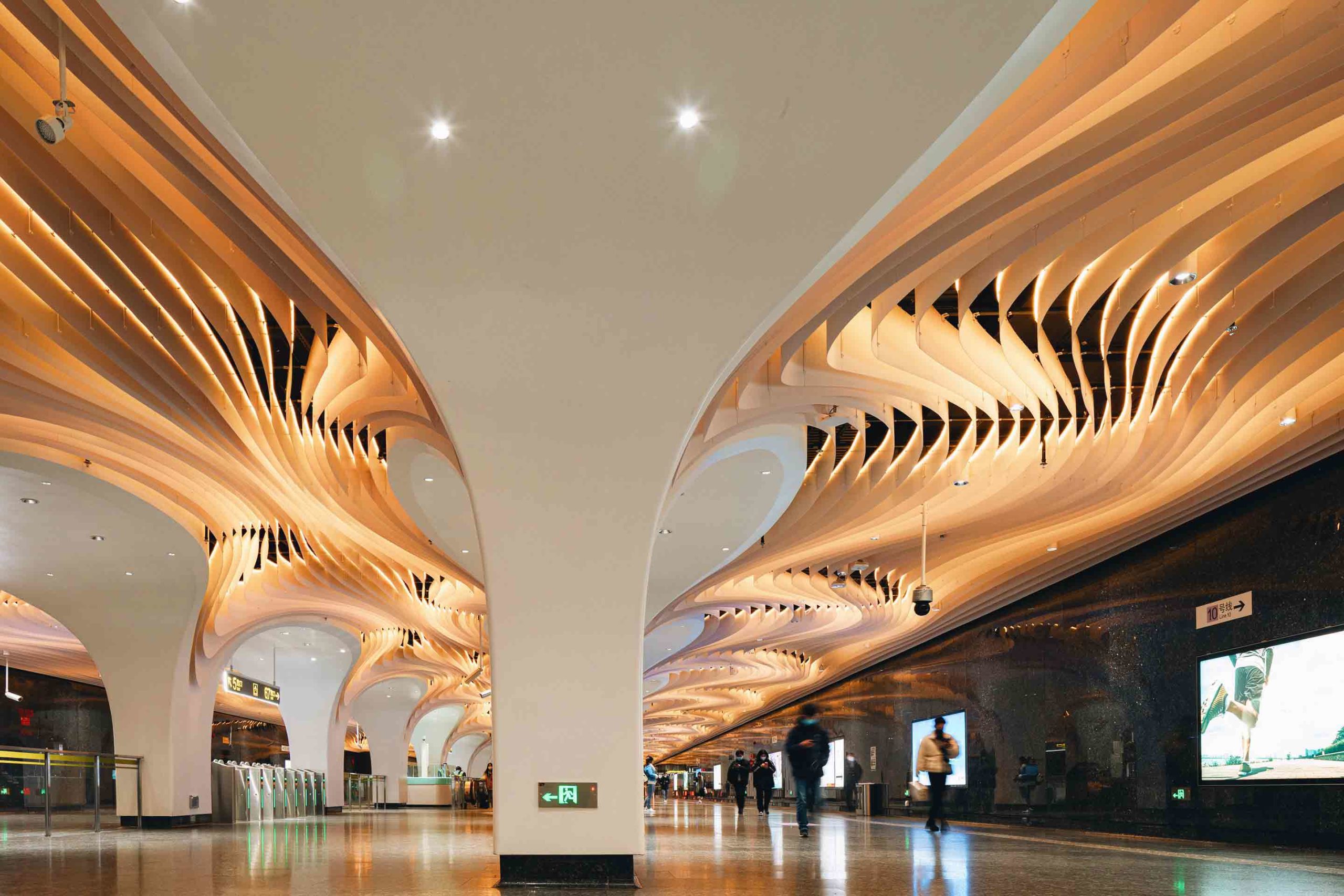
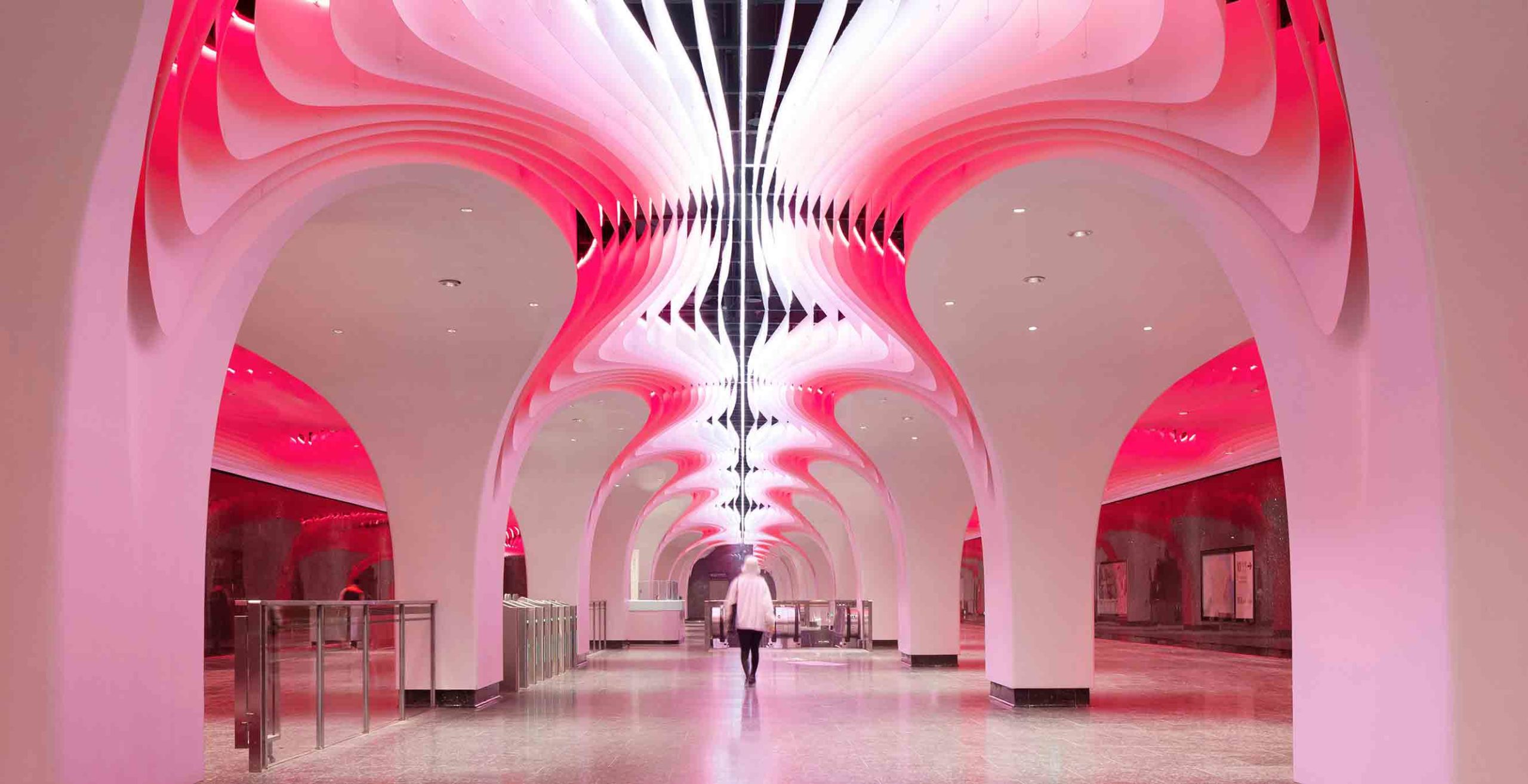 Concealed underground, Yuyuan Station is Shanghai’s deepest transport hub. Elevating the experience of this subterranean space came with its challenges. Essential elements of the site, including the walls, columns and flooring, could not be altered. Nevertheless, the architects delivered an immersive scheme that consumes the senses of its users.
Concealed underground, Yuyuan Station is Shanghai’s deepest transport hub. Elevating the experience of this subterranean space came with its challenges. Essential elements of the site, including the walls, columns and flooring, could not be altered. Nevertheless, the architects delivered an immersive scheme that consumes the senses of its users.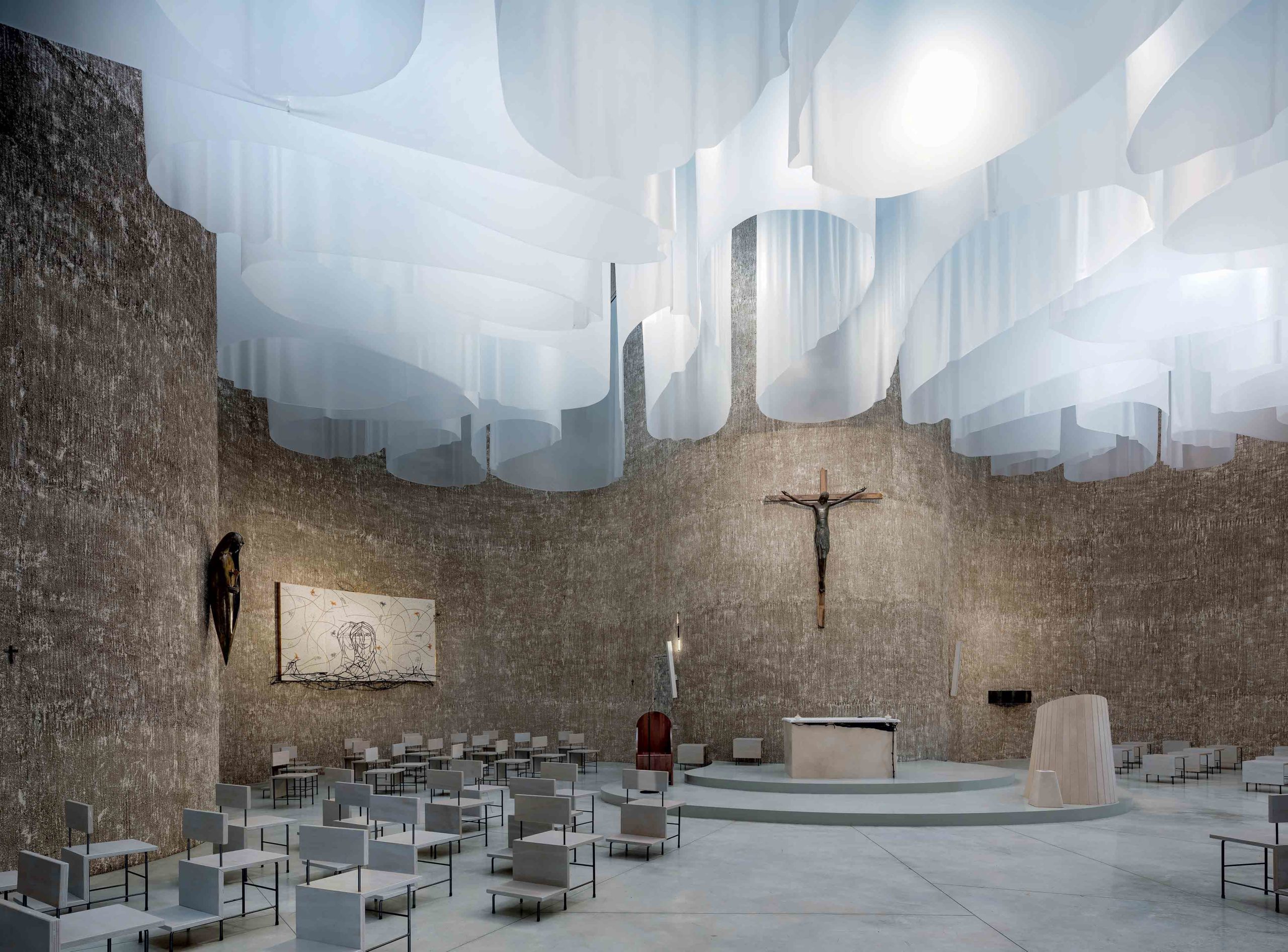
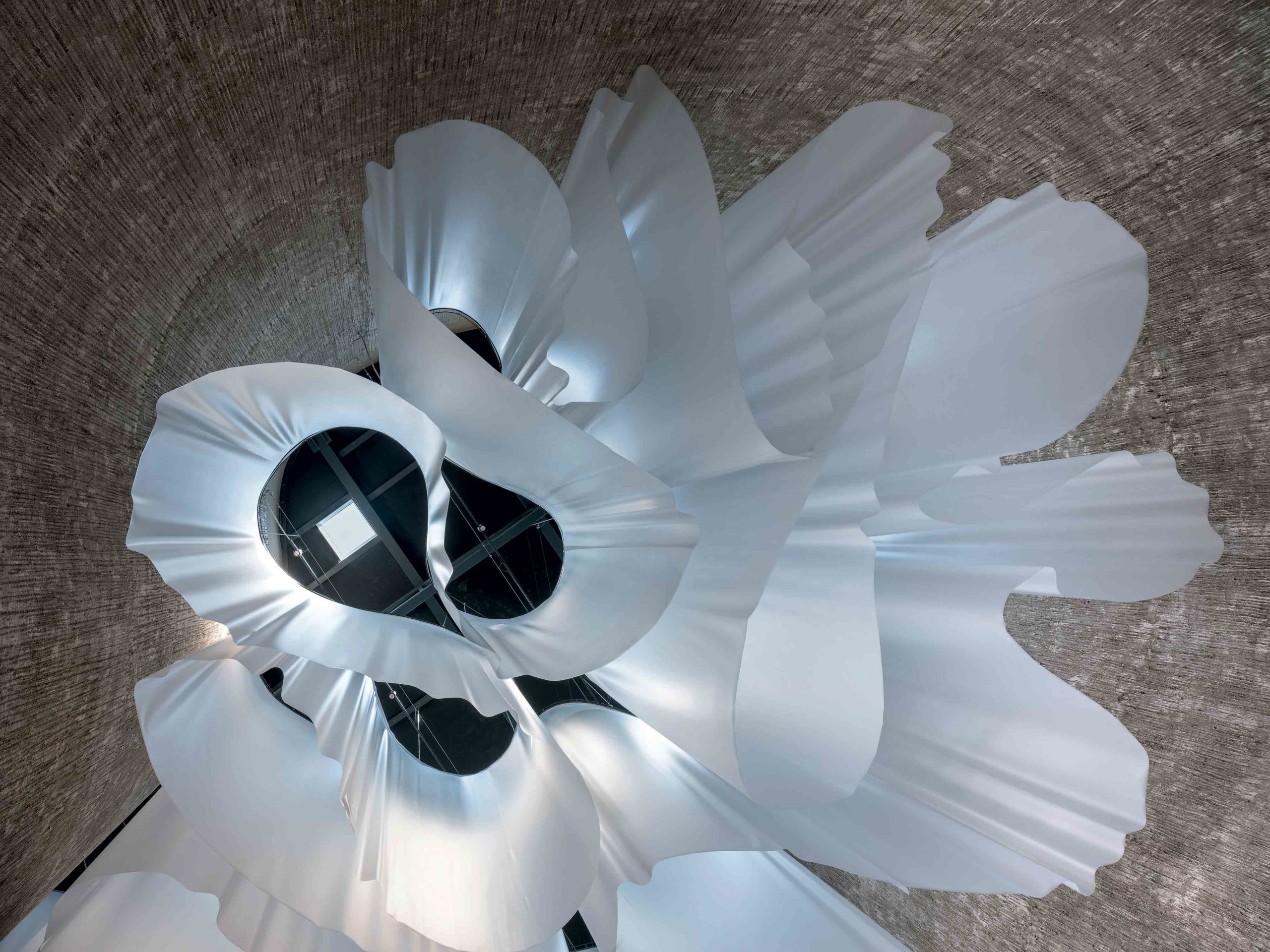 Revising religious architecture can be an imposing task, one that calls for reverence in the same breath as reinvention. This contemporary church in the Calabrian region of southern Italy negotiates that careful dance between tradition and innovation. While its organic, cross-shaped plan is inspired by some of the country’s most impressive Baroque churches, the interior is something of an inversion of the ornate domed designs of its predecessors.
Revising religious architecture can be an imposing task, one that calls for reverence in the same breath as reinvention. This contemporary church in the Calabrian region of southern Italy negotiates that careful dance between tradition and innovation. While its organic, cross-shaped plan is inspired by some of the country’s most impressive Baroque churches, the interior is something of an inversion of the ornate domed designs of its predecessors.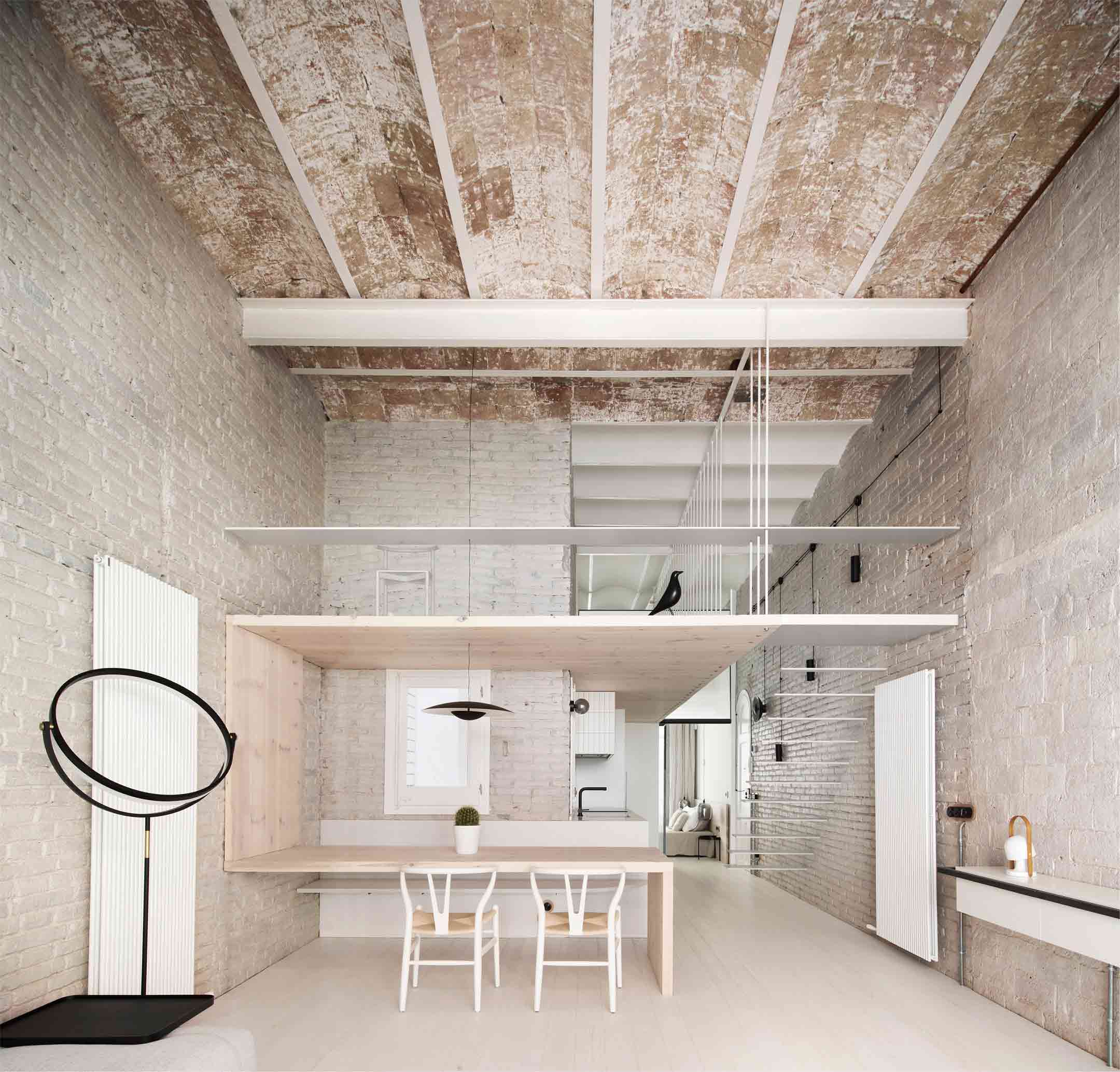
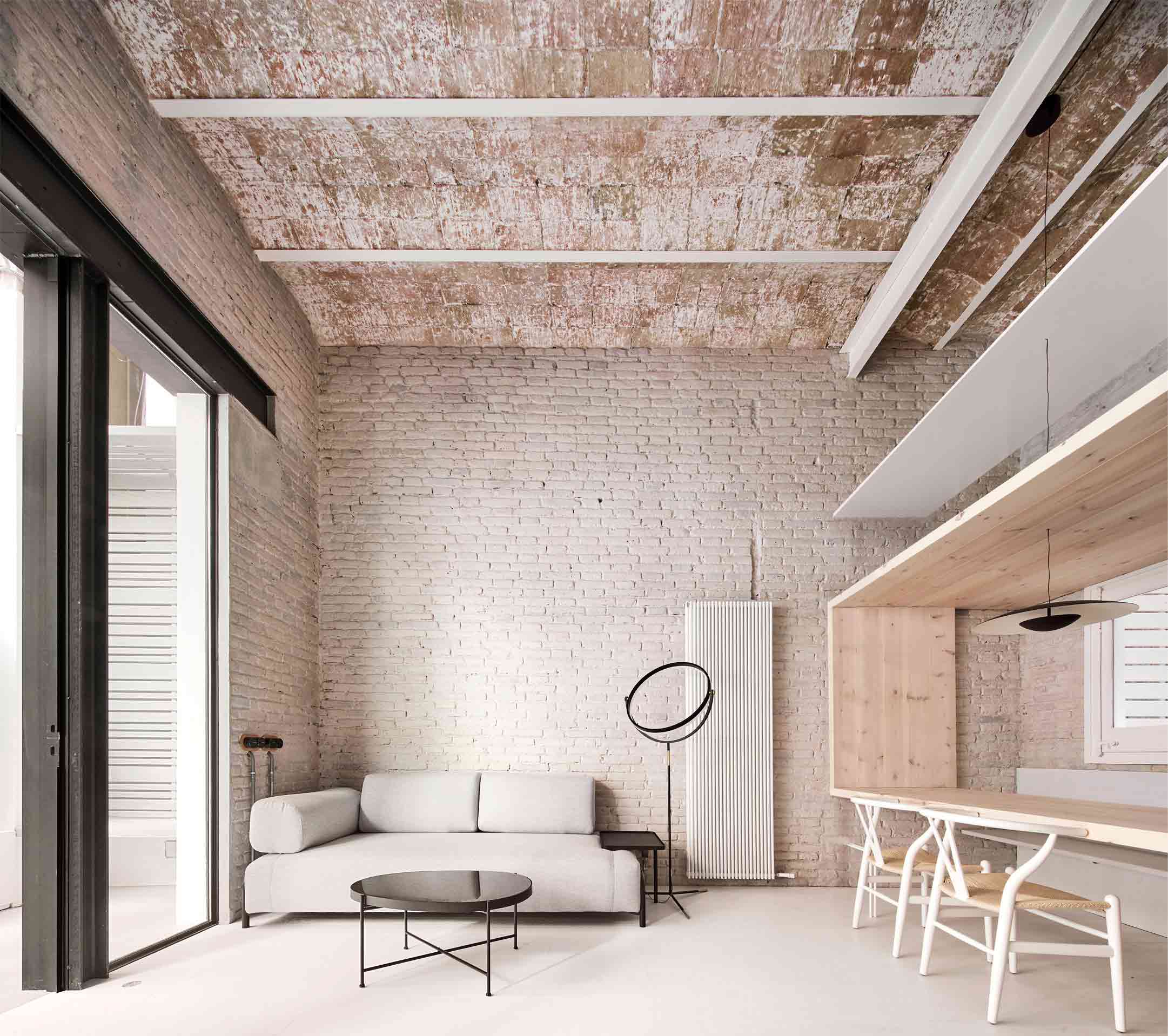 In another life, this building in Spain’s Catalan region was a warehouse. Once a dark space of industry, it’s now been sensitively transformed into a modern light-filled residence. However, traces of the structure’s history still take center stage thanks to considerate spatial organization.
In another life, this building in Spain’s Catalan region was a warehouse. Once a dark space of industry, it’s now been sensitively transformed into a modern light-filled residence. However, traces of the structure’s history still take center stage thanks to considerate spatial organization.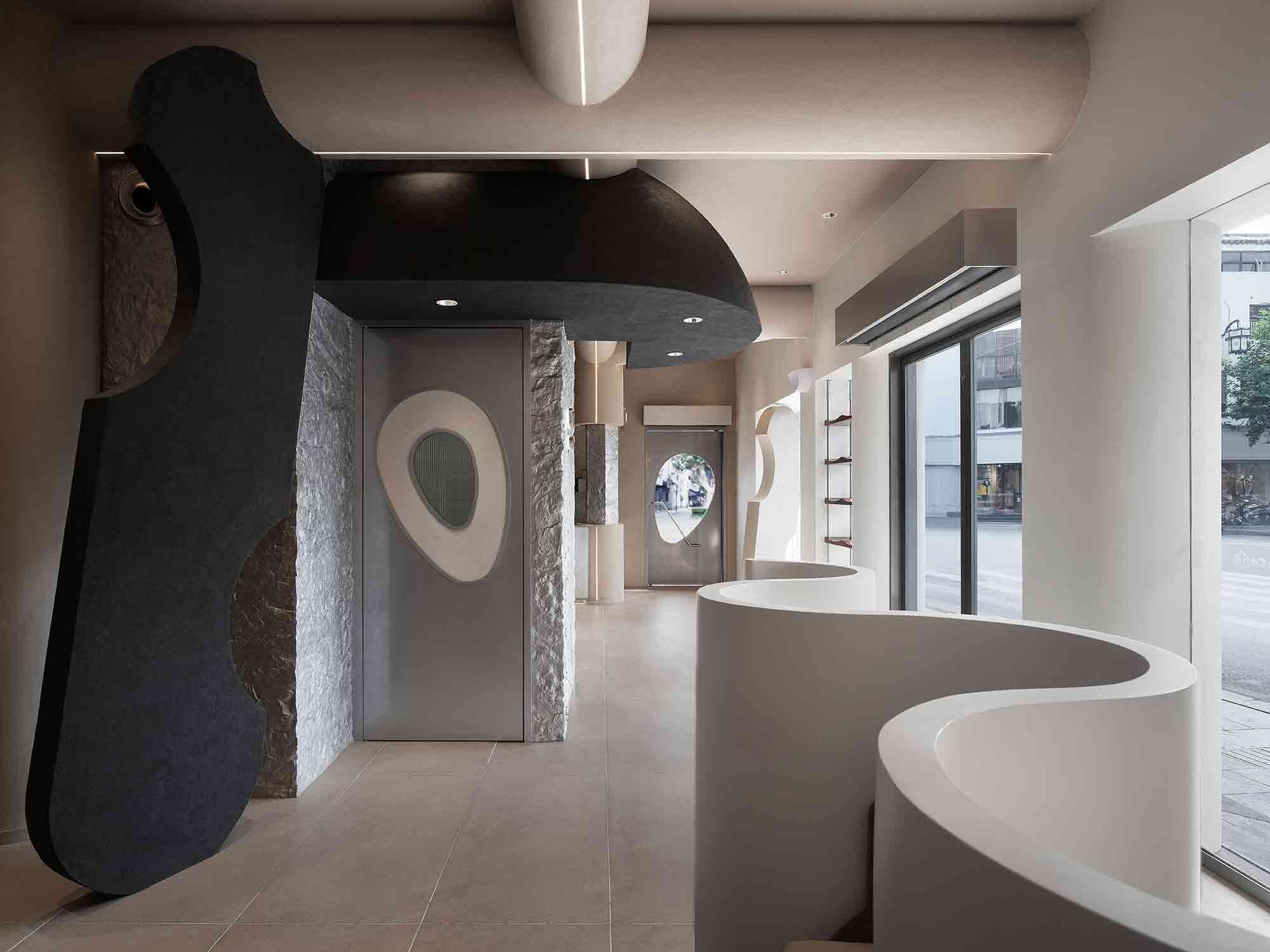
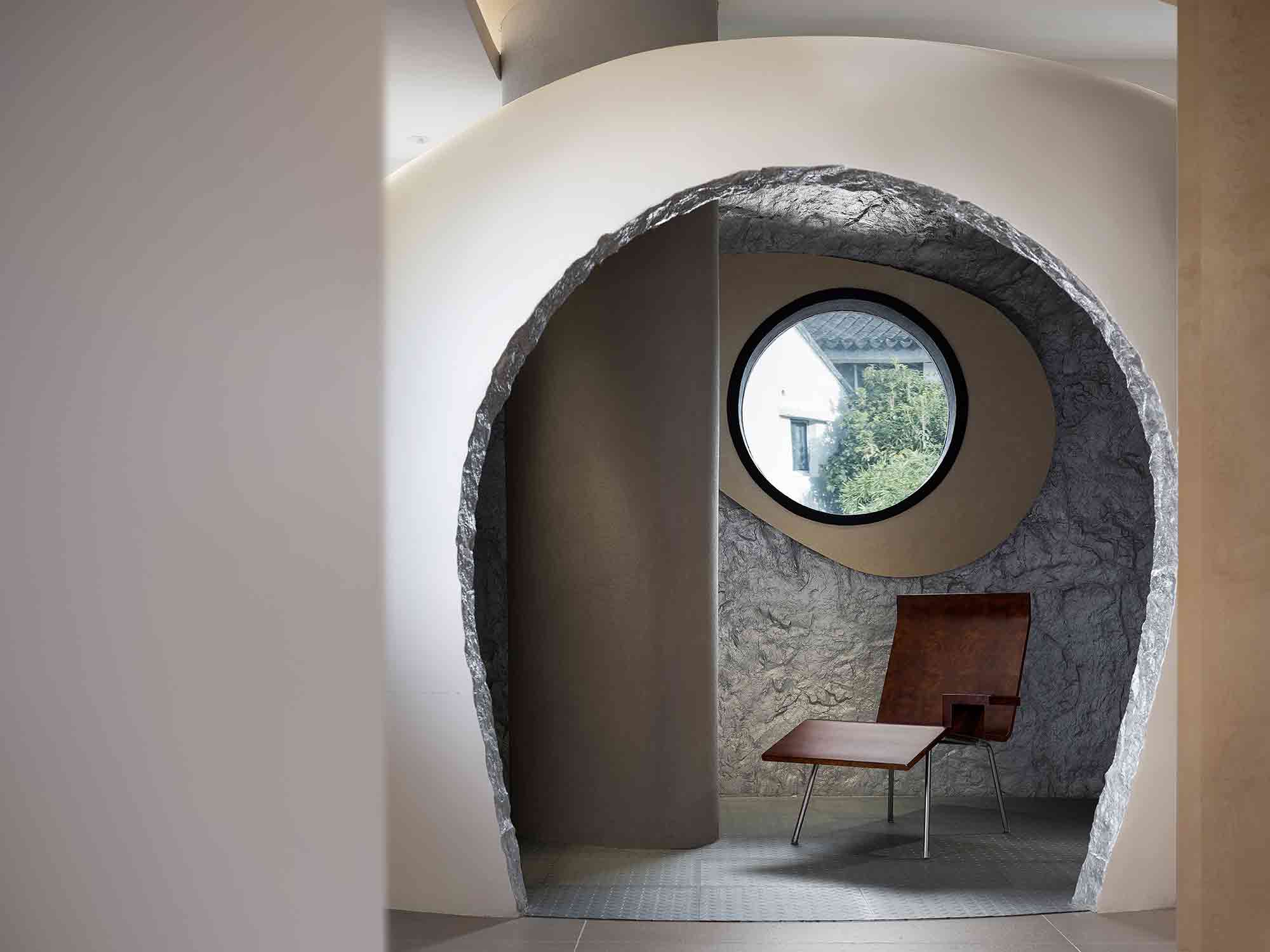 Situated in the Chinese city of Suzhou, this pioneering café was inspired by the concept of returning to the origin of life. The interior is an unexpected convergence of old and new, responding to the historic street outside while reimagining commercial typologies through a futuristic lens.
Situated in the Chinese city of Suzhou, this pioneering café was inspired by the concept of returning to the origin of life. The interior is an unexpected convergence of old and new, responding to the historic street outside while reimagining commercial typologies through a futuristic lens.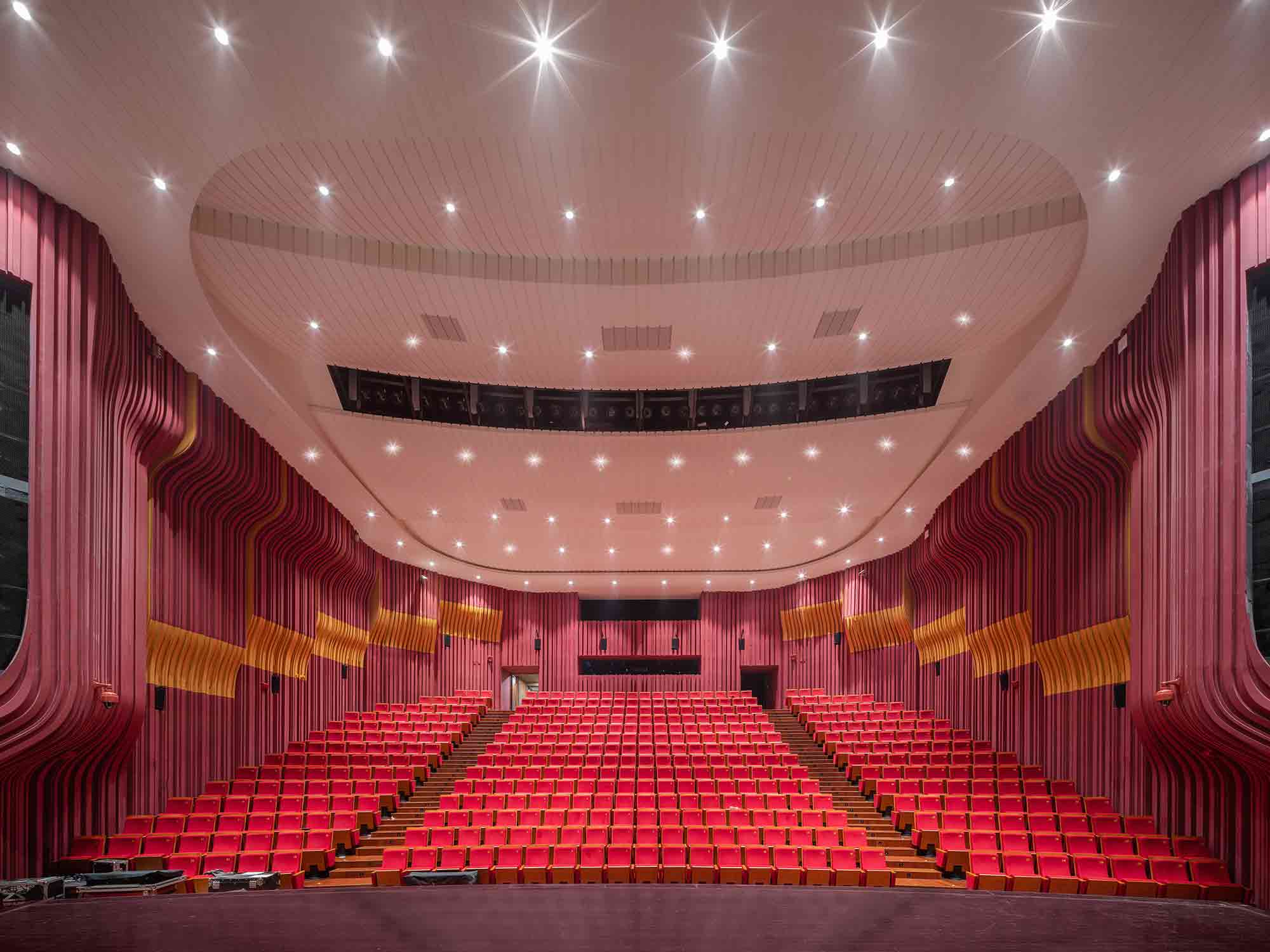
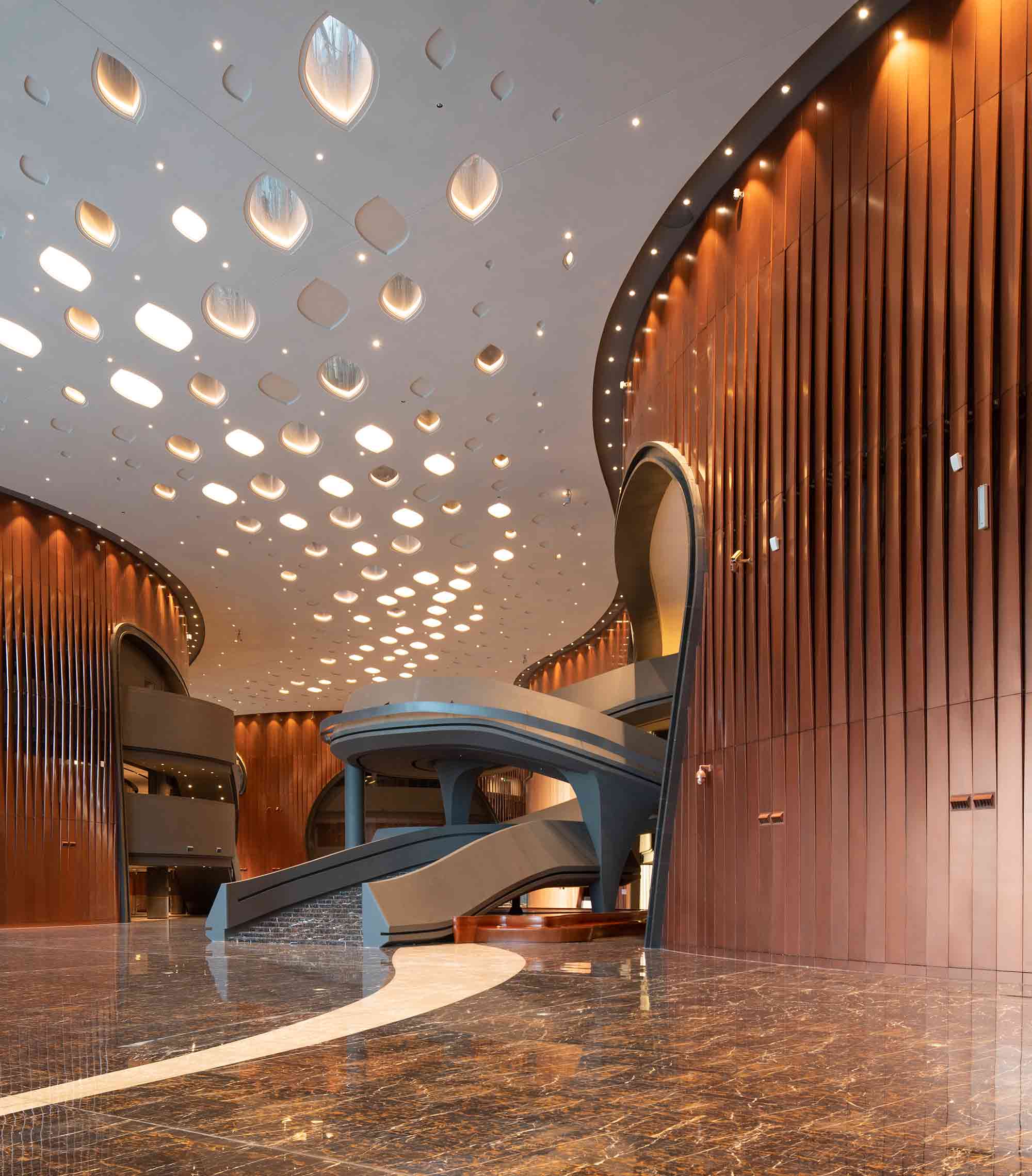 A performance complex of impressive proportions, the Zhengzhou Grand Theater encompasses four large venues with distinct architectural characters. In one hall, the walls ripple with a daring solid surface design in pink and orange hues. Narrow, repetitive channels envelop the room, resembling the interior architecture of a living, breathing organism, while the carefully considered contours were crafted to meet high acoustic standards.
A performance complex of impressive proportions, the Zhengzhou Grand Theater encompasses four large venues with distinct architectural characters. In one hall, the walls ripple with a daring solid surface design in pink and orange hues. Narrow, repetitive channels envelop the room, resembling the interior architecture of a living, breathing organism, while the carefully considered contours were crafted to meet high acoustic standards.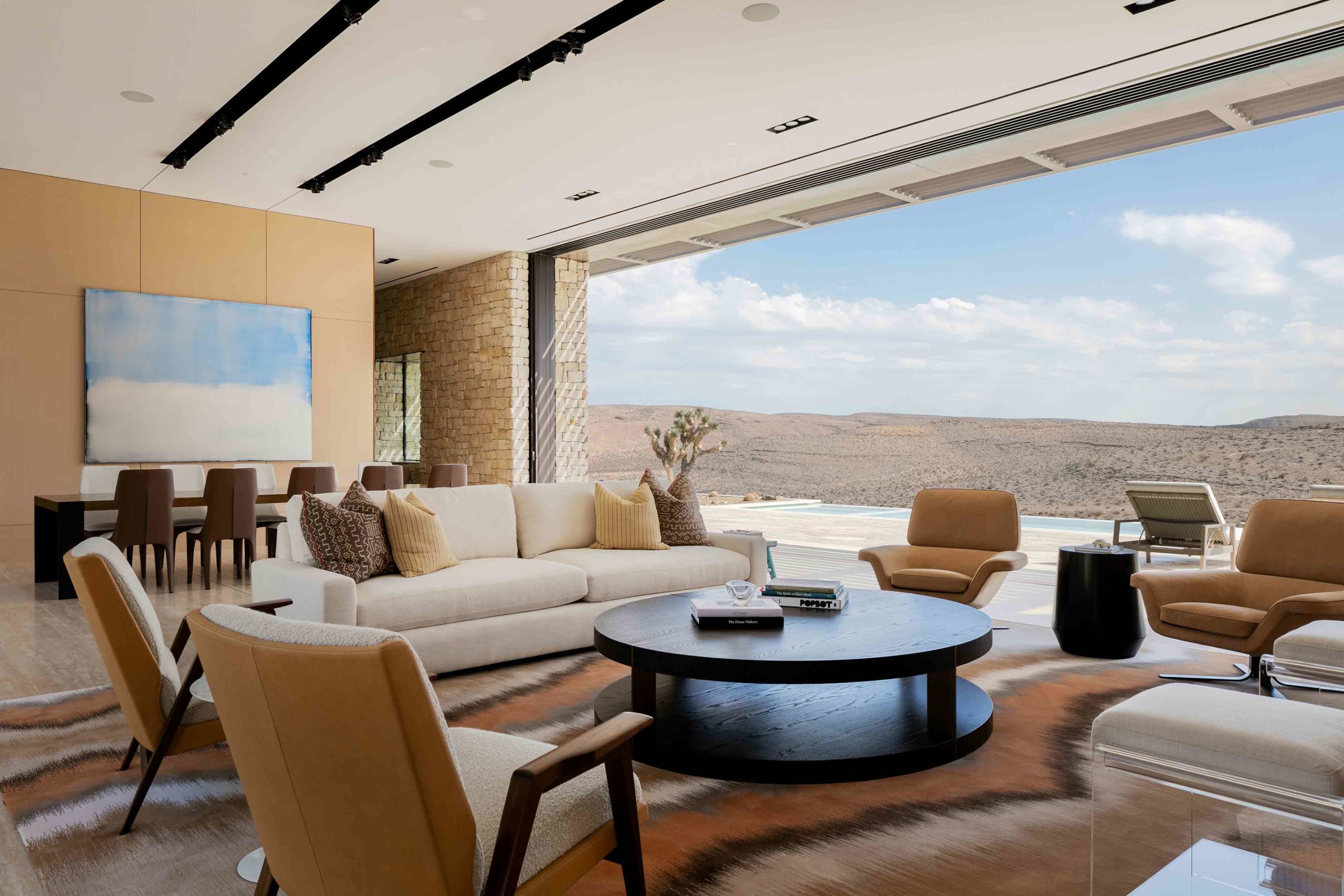
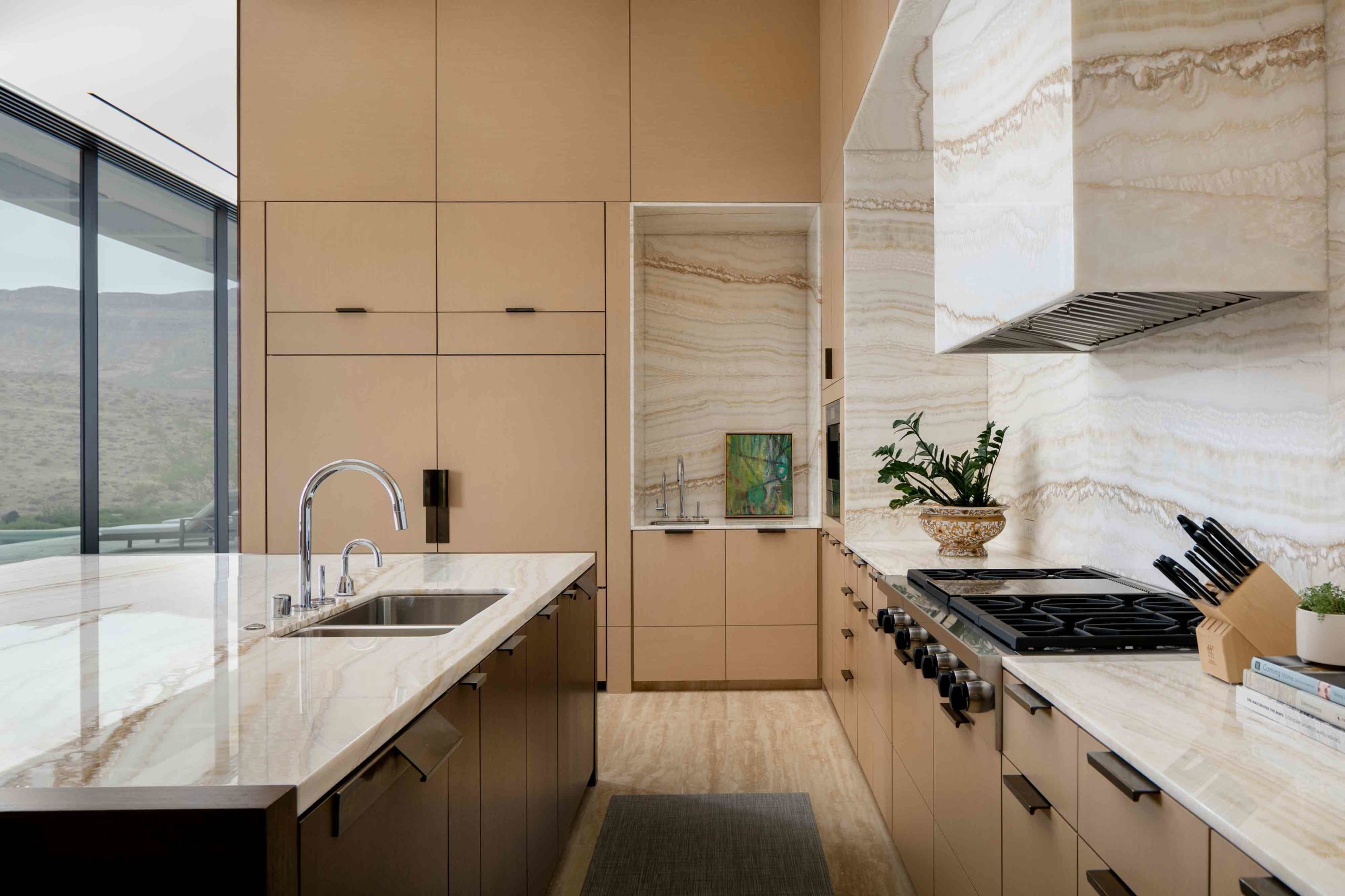 Nestled in the arid Nevada desert, this residence reads as an extension of the topography, both externally and internally. Retractable walls of glass, which span across two different aspects, peel away in the main living and dining zone, erasing the boundary between natural and built environments. Exposed rock excavated from the site lines the walls of the living spaces and orients the home within the same tactile language as the rugged terrain.
Nestled in the arid Nevada desert, this residence reads as an extension of the topography, both externally and internally. Retractable walls of glass, which span across two different aspects, peel away in the main living and dining zone, erasing the boundary between natural and built environments. Exposed rock excavated from the site lines the walls of the living spaces and orients the home within the same tactile language as the rugged terrain.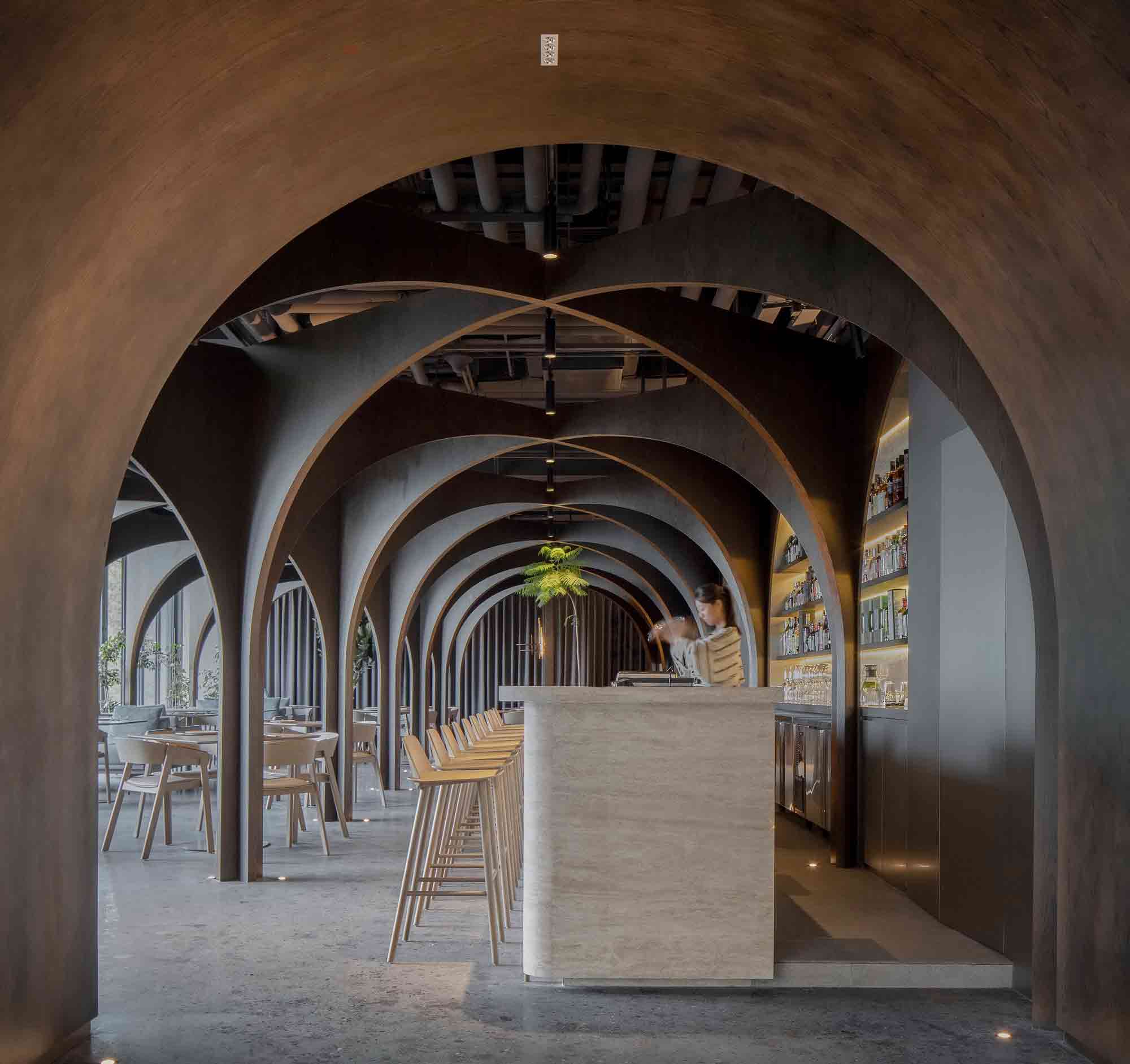
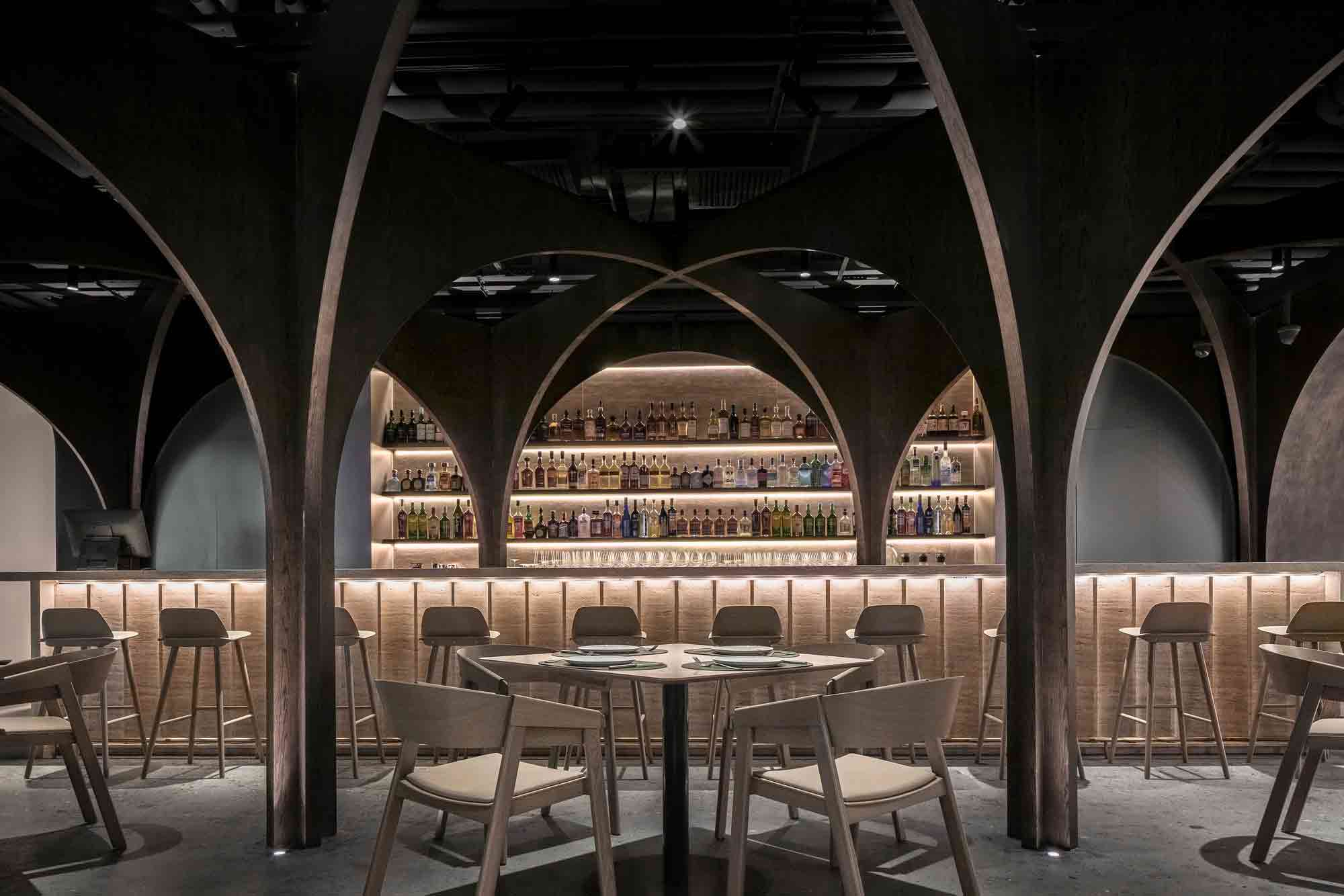 This visually striking bar and restaurant in Beijing eschews right angles and straight lines. Approaching the curved threshold to this daring space is like delving into a warren. The arched entrance draws the eye down through a cocoon-like portal defined by dark, earthy colors.
This visually striking bar and restaurant in Beijing eschews right angles and straight lines. Approaching the curved threshold to this daring space is like delving into a warren. The arched entrance draws the eye down through a cocoon-like portal defined by dark, earthy colors.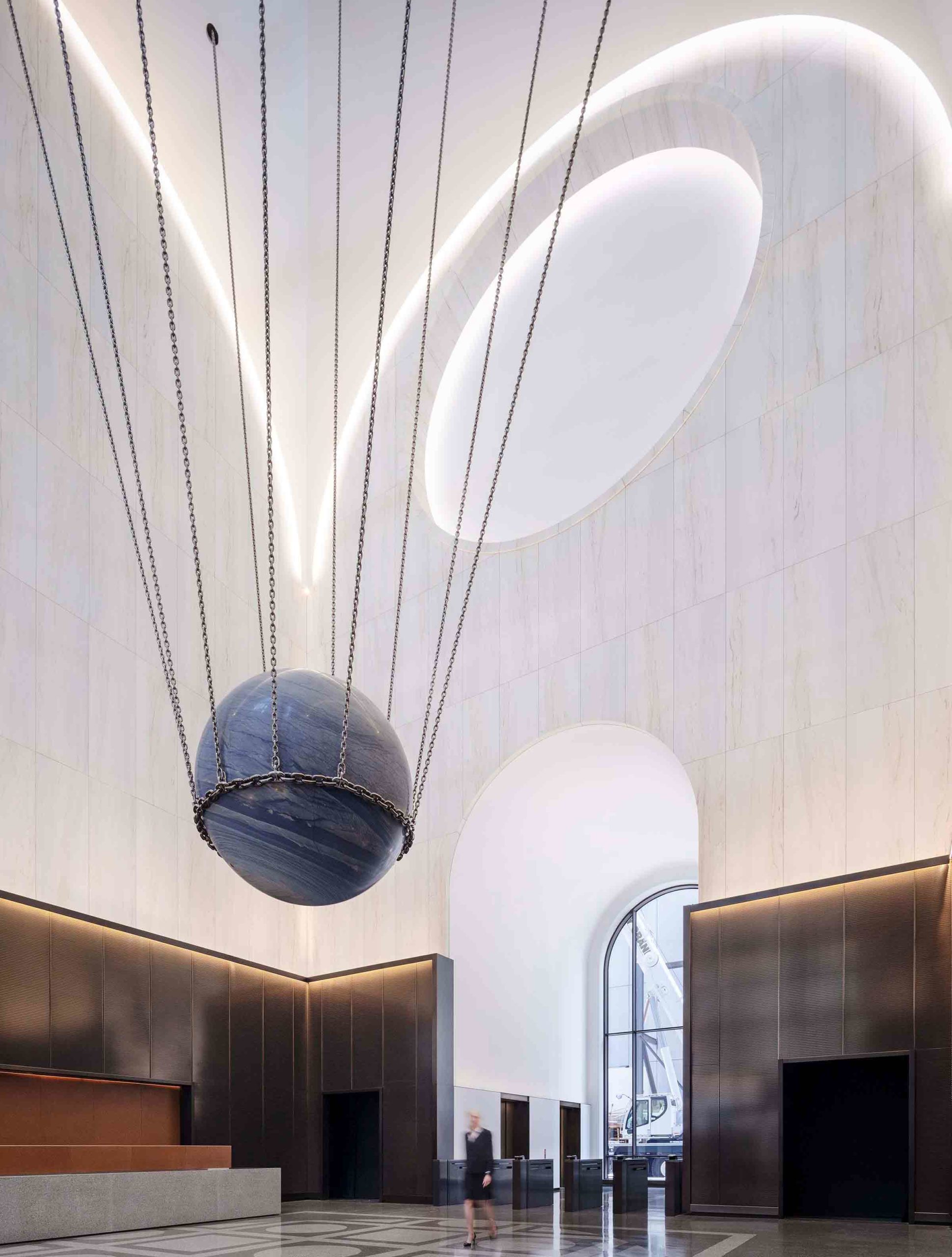
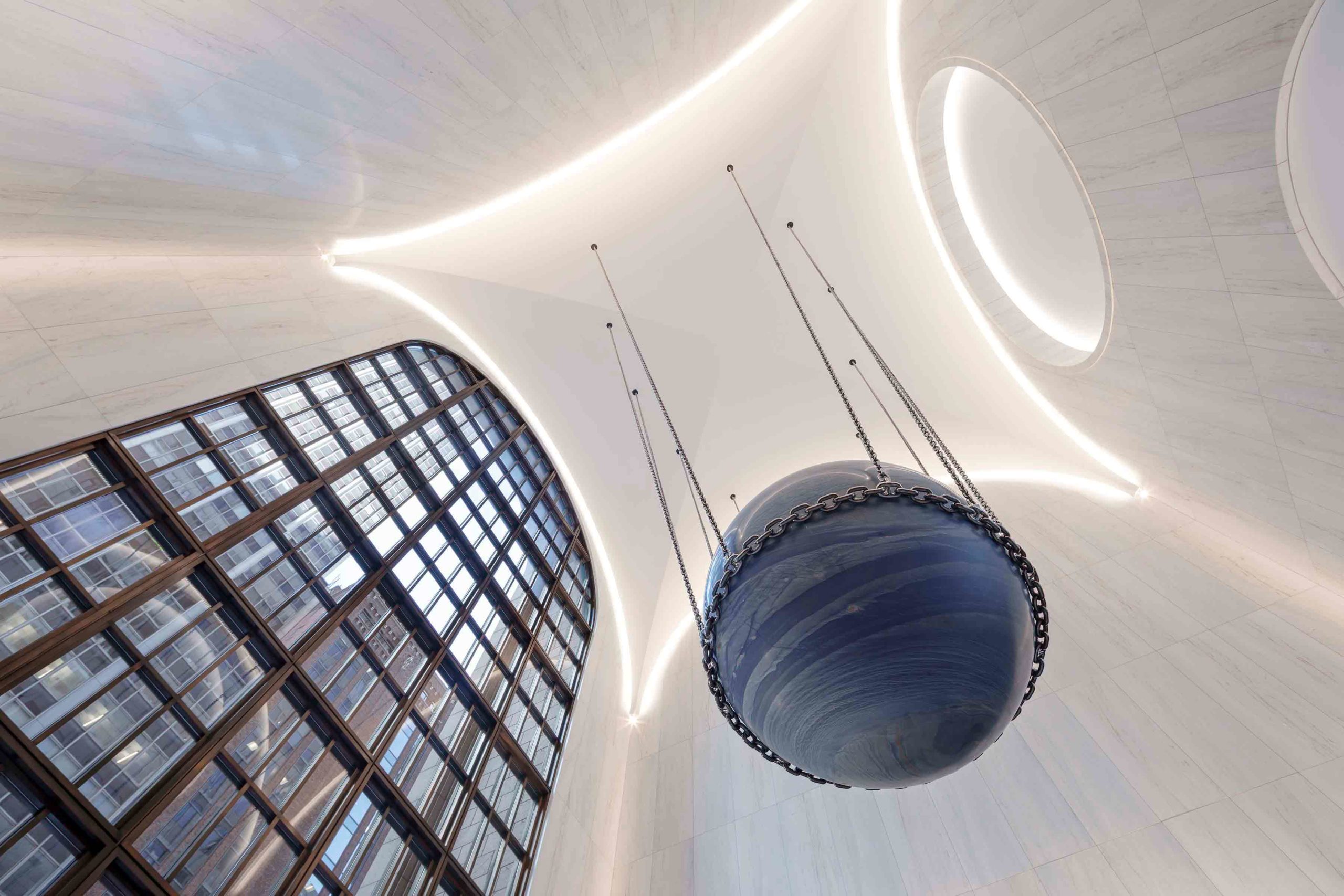 Dating back to 1984, the lobby of this postmodern building in New York City underwent a contemporary update by architectural firm Gensler. While remaining respectful of the scheme’s heritage materials and capacious proportions, the towering, triple-height ceiling now arches softly around the space. The convex lines of the engraved oculus emphasize the vaulted barrel design, accentuated by the illuminated perimeter, which imparts a celestial, almost weightless effect.
Dating back to 1984, the lobby of this postmodern building in New York City underwent a contemporary update by architectural firm Gensler. While remaining respectful of the scheme’s heritage materials and capacious proportions, the towering, triple-height ceiling now arches softly around the space. The convex lines of the engraved oculus emphasize the vaulted barrel design, accentuated by the illuminated perimeter, which imparts a celestial, almost weightless effect.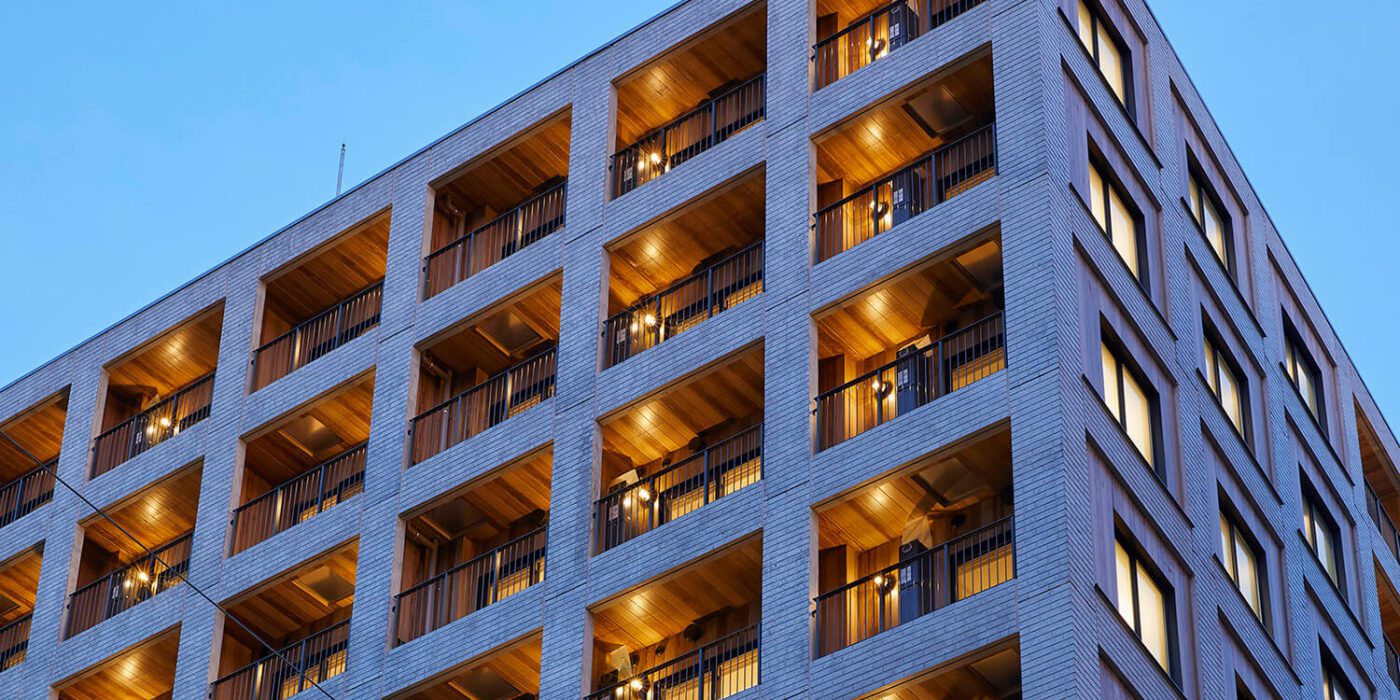
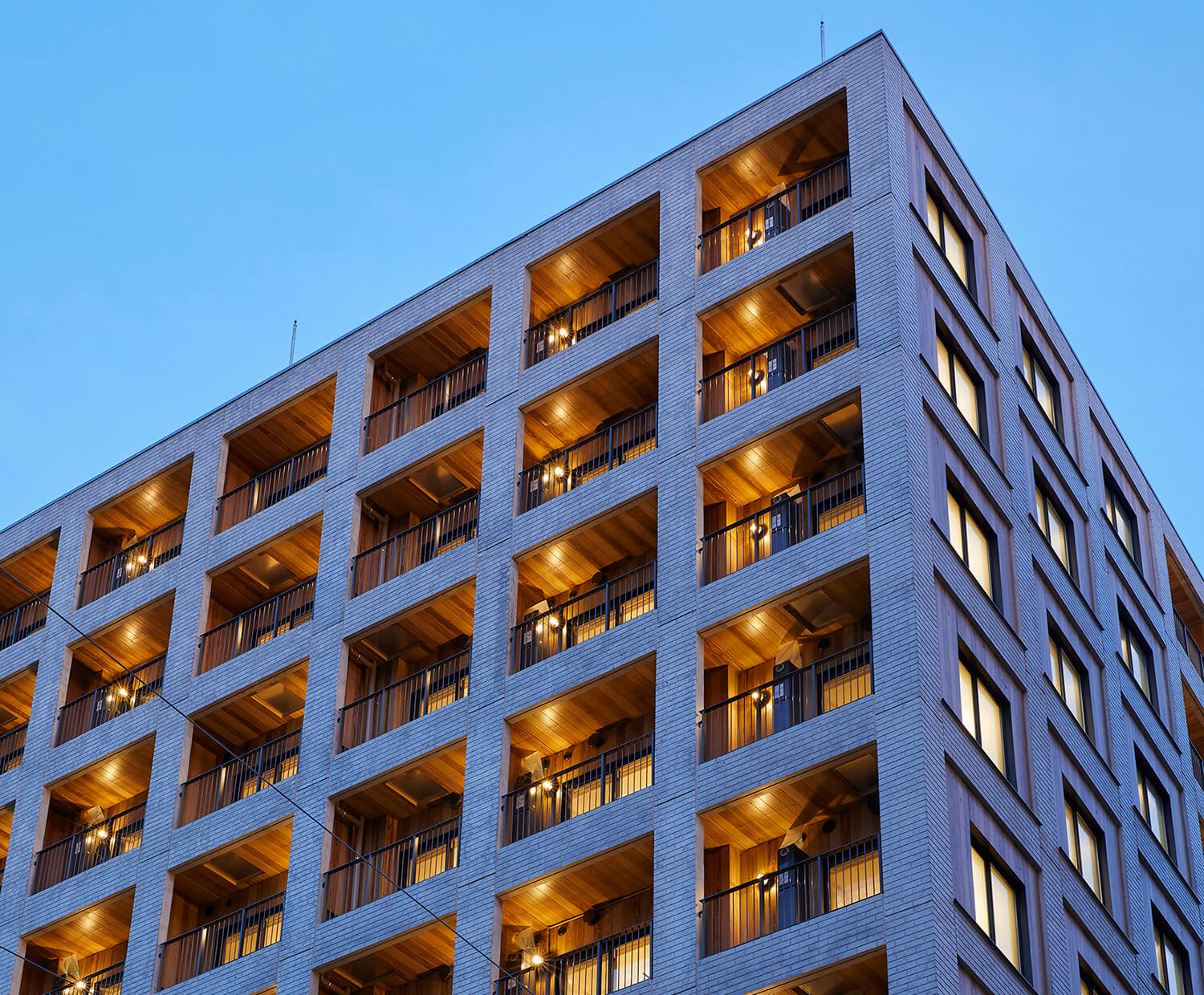
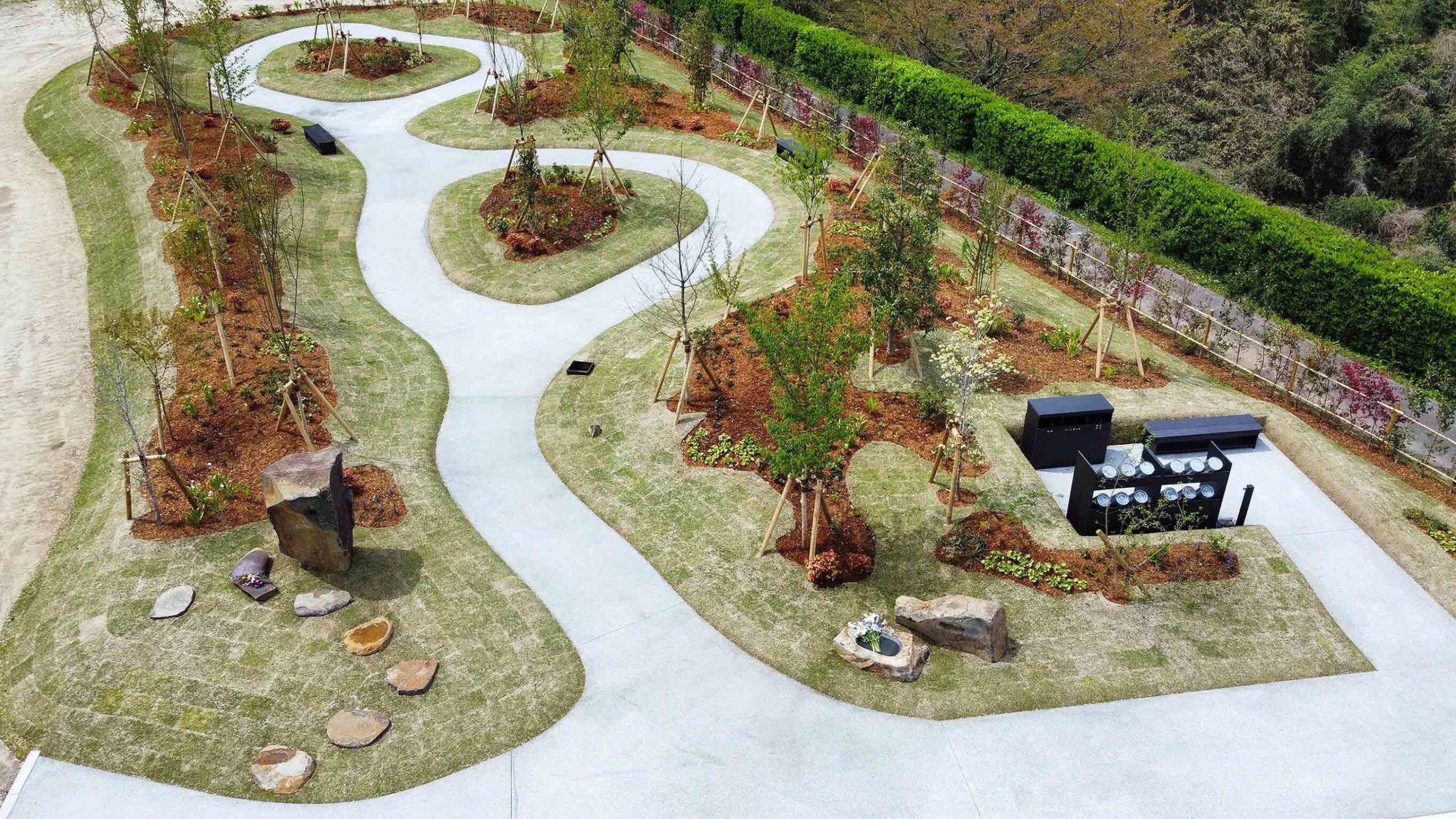 Firm Location: Tokyo, Japan
Firm Location: Tokyo, Japan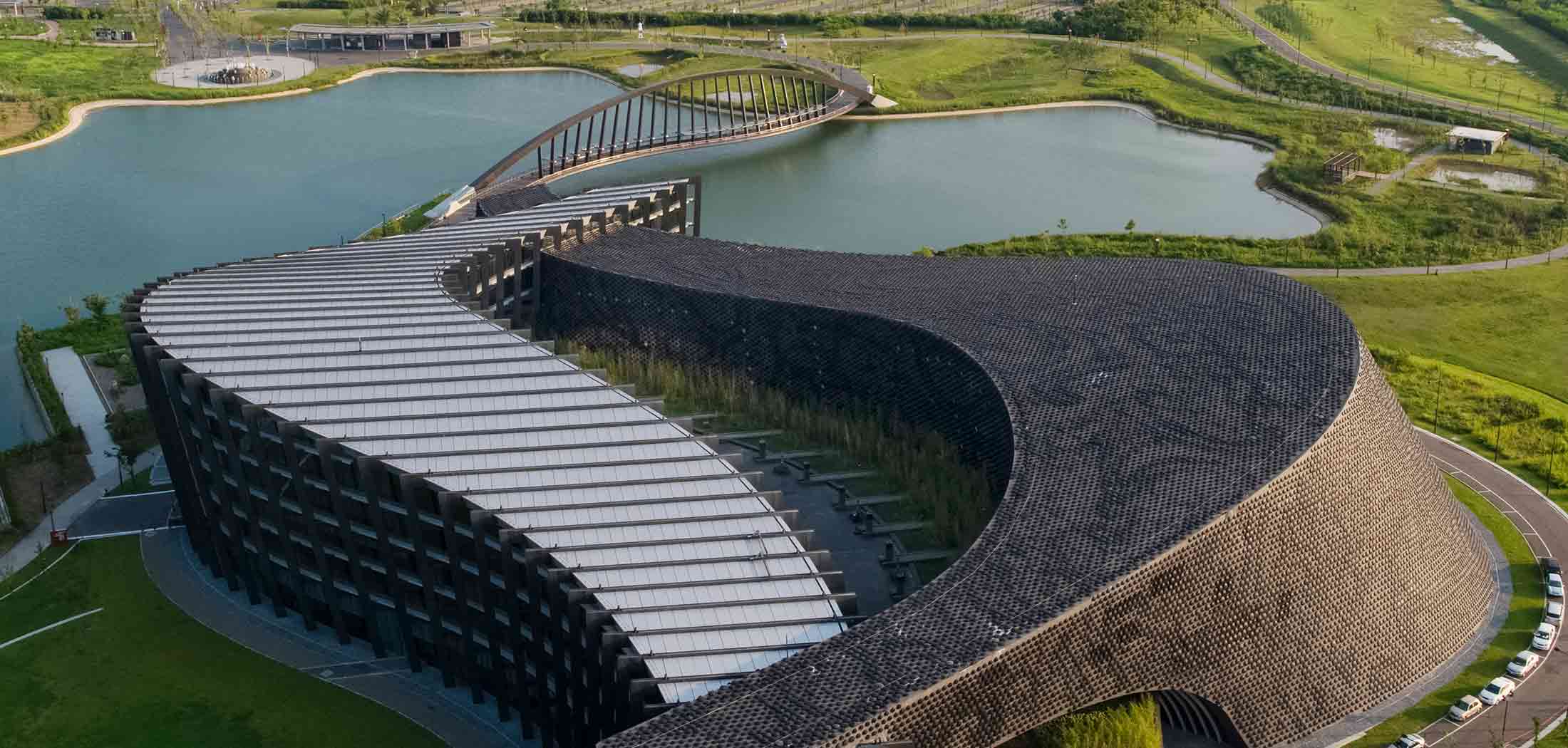
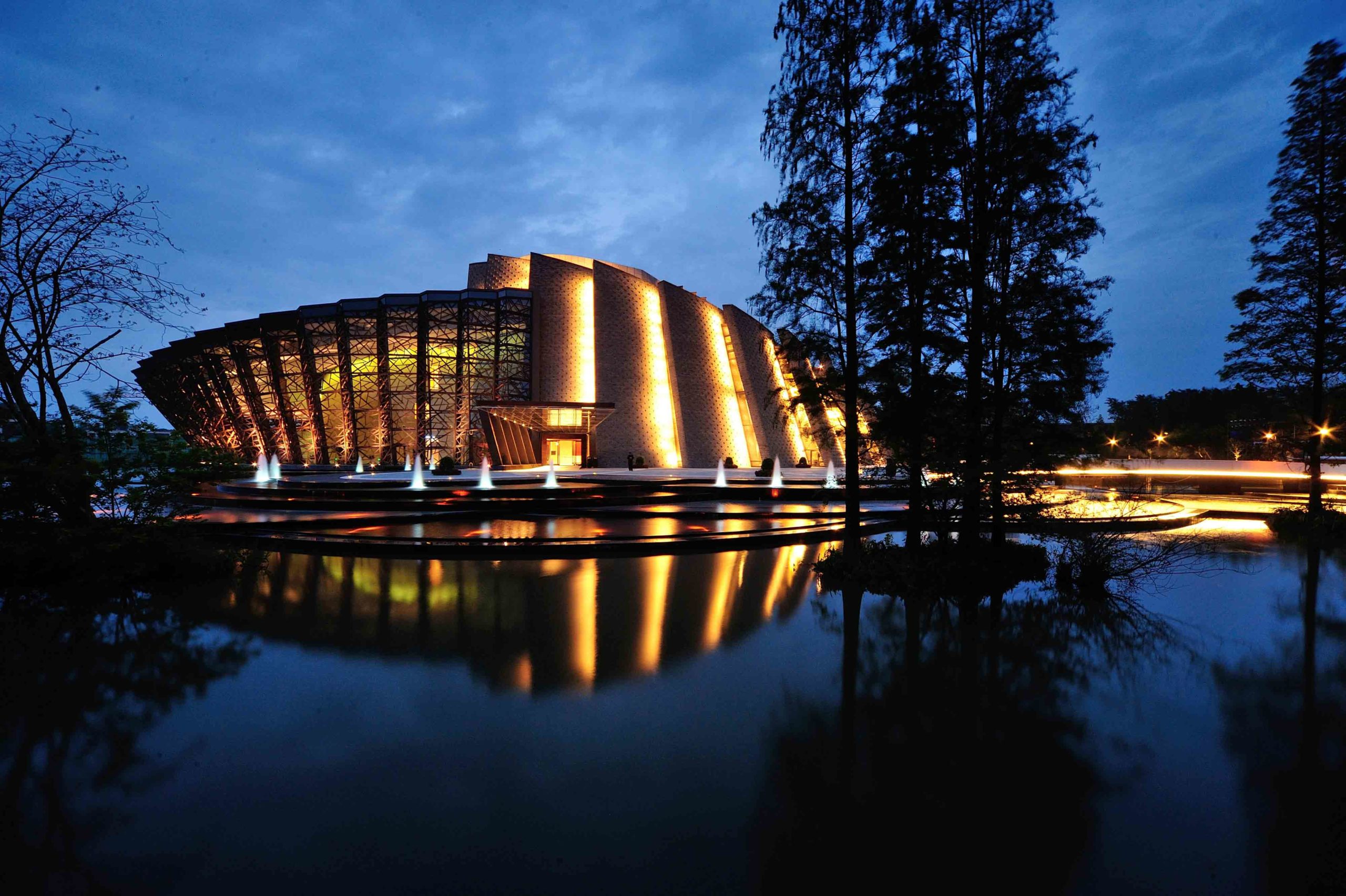 Firm Location: Taipei, Taiwan (Headquarters, with offices elsewhere)
Firm Location: Taipei, Taiwan (Headquarters, with offices elsewhere)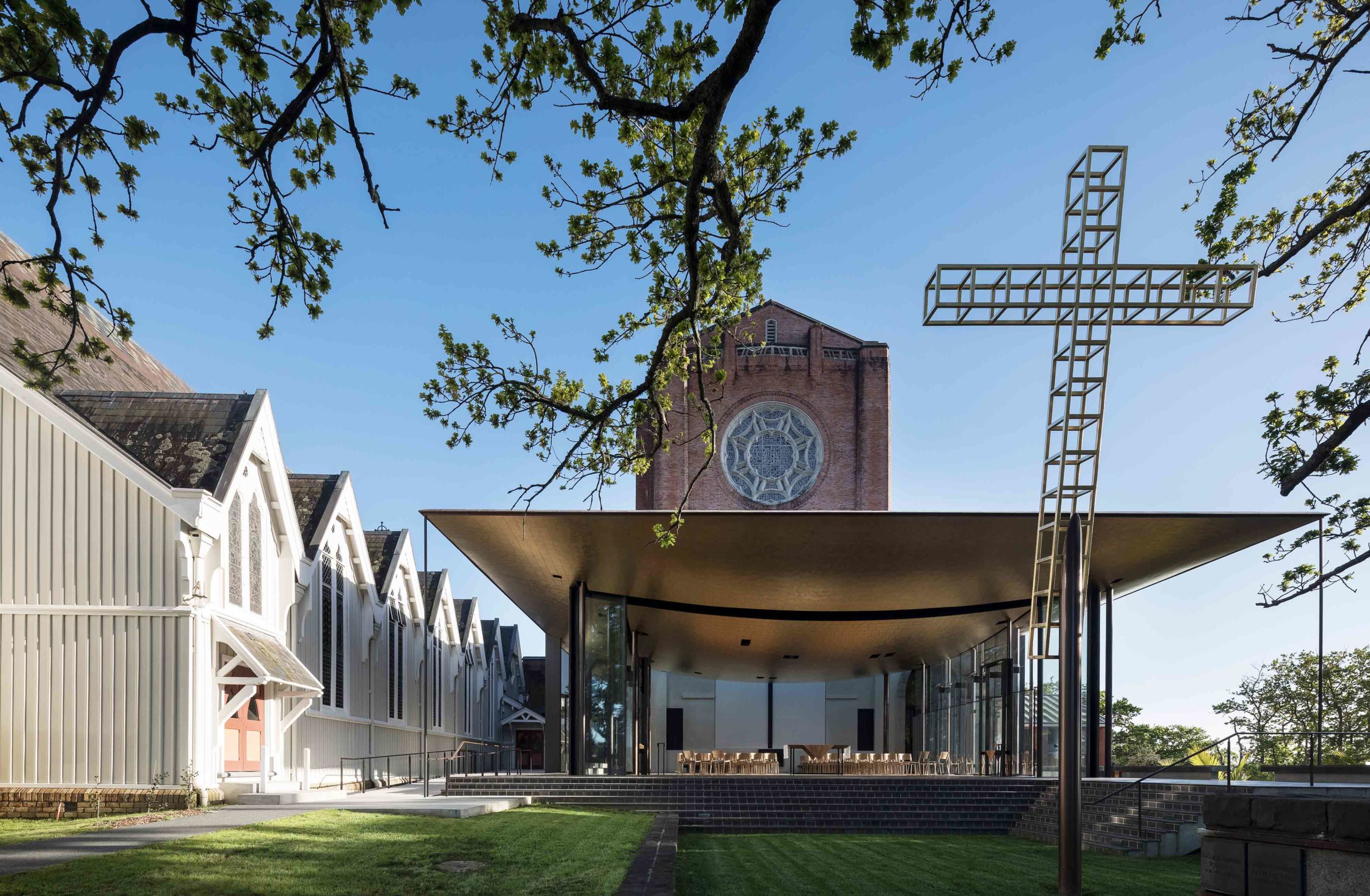
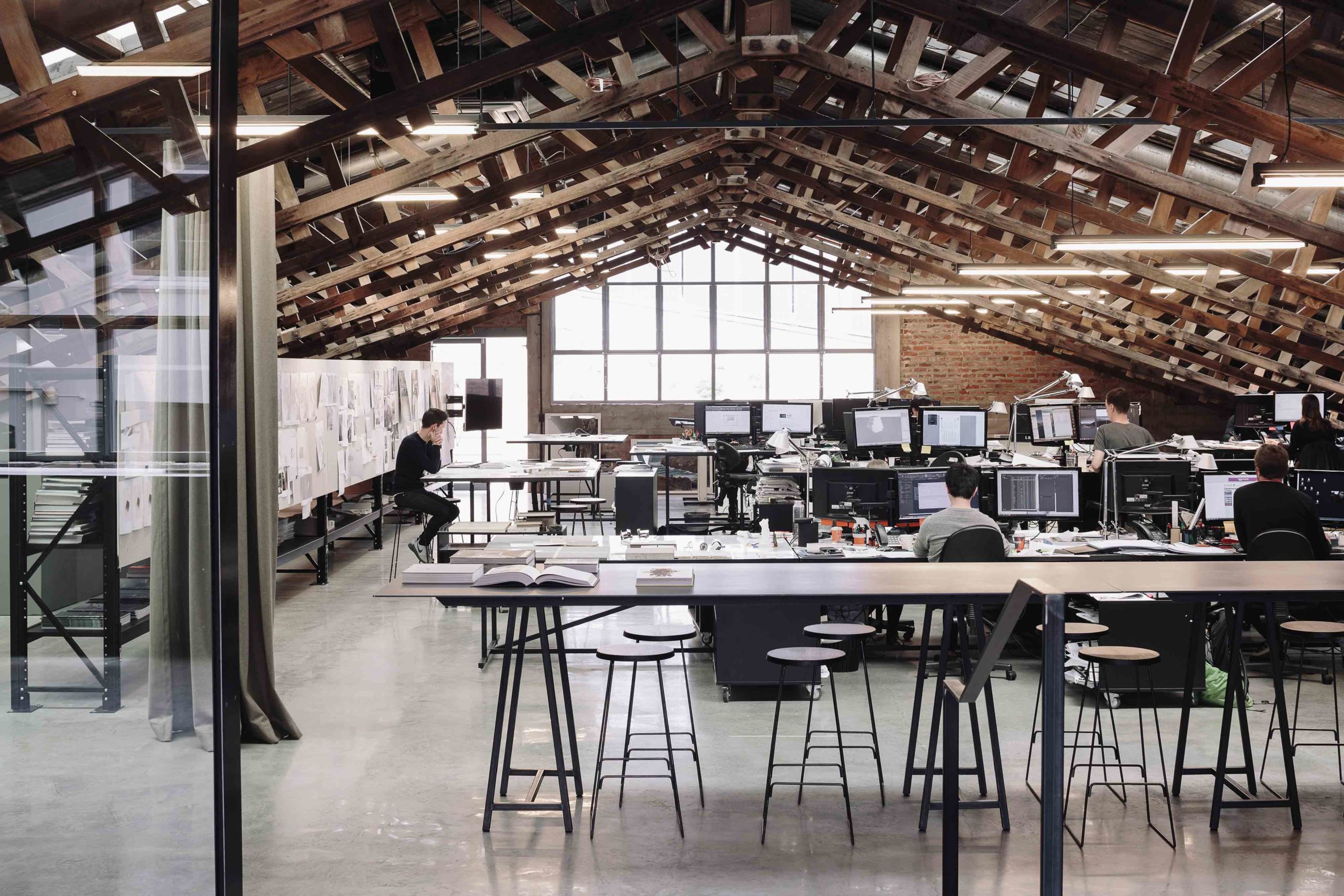 Firm Location: Auckland, New Zealand (Headquarters, with offices elsewhere)
Firm Location: Auckland, New Zealand (Headquarters, with offices elsewhere)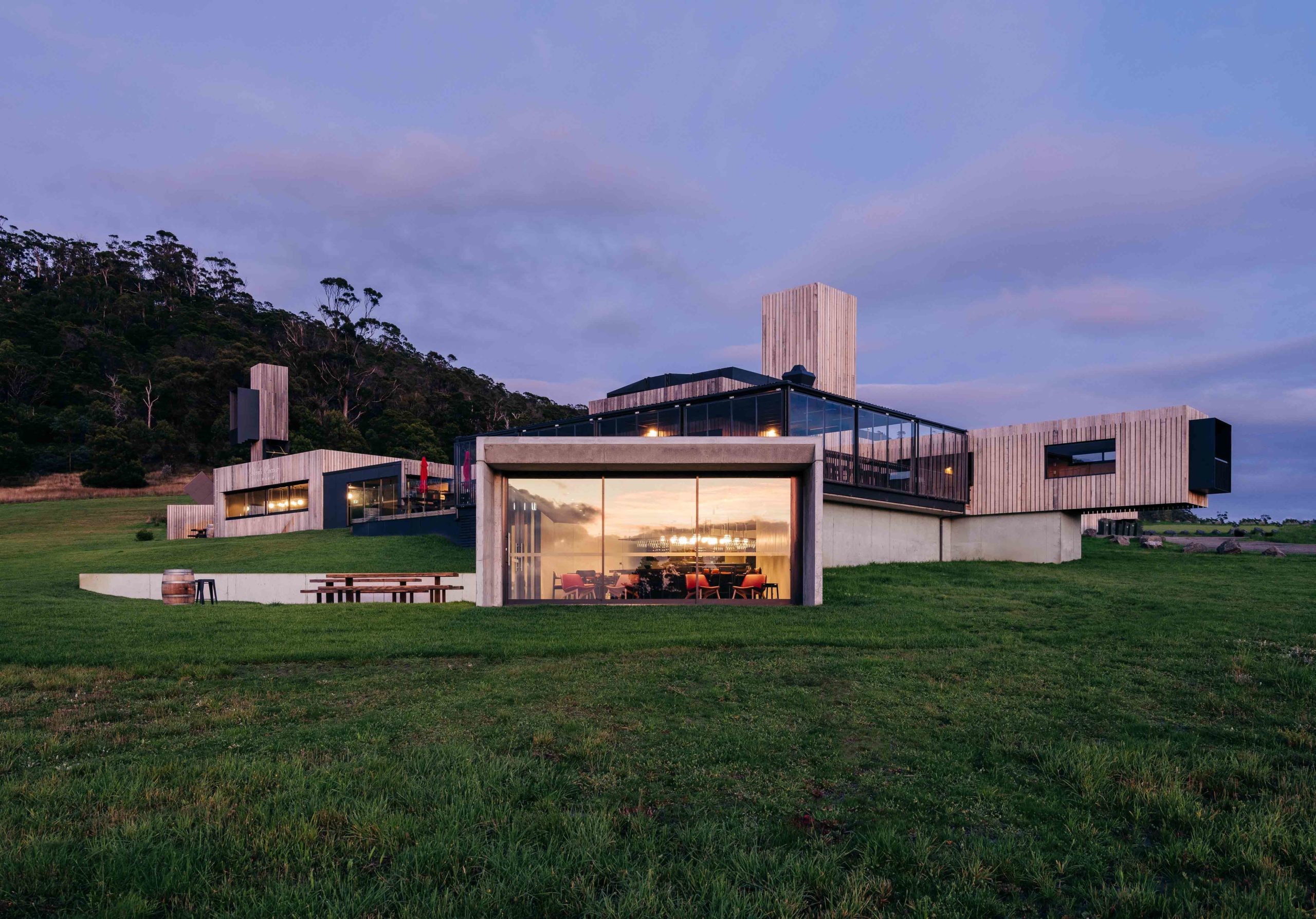
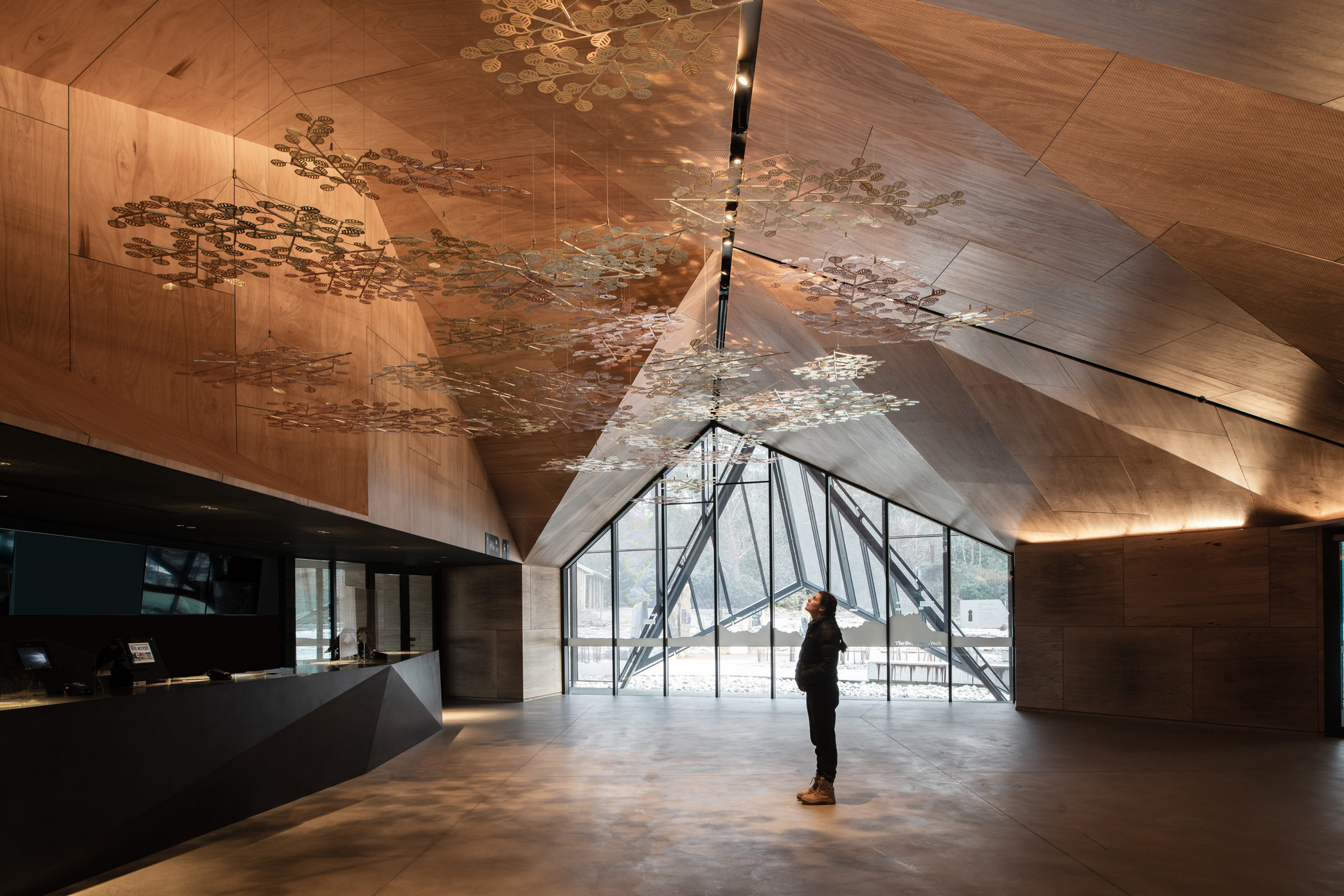 Firm Location: Tasmania, Australia (Headquarters, with offices elsewhere)
Firm Location: Tasmania, Australia (Headquarters, with offices elsewhere)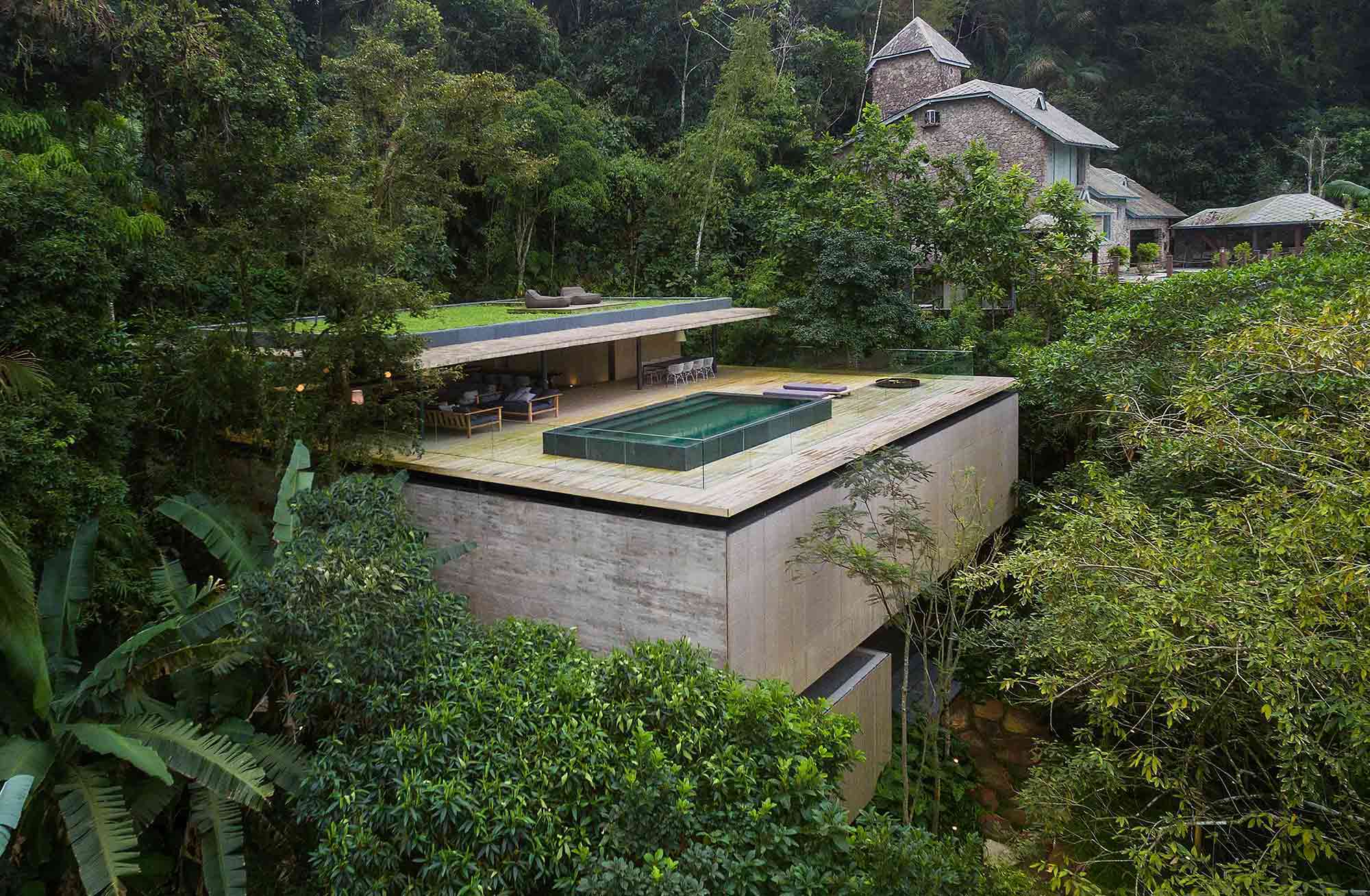
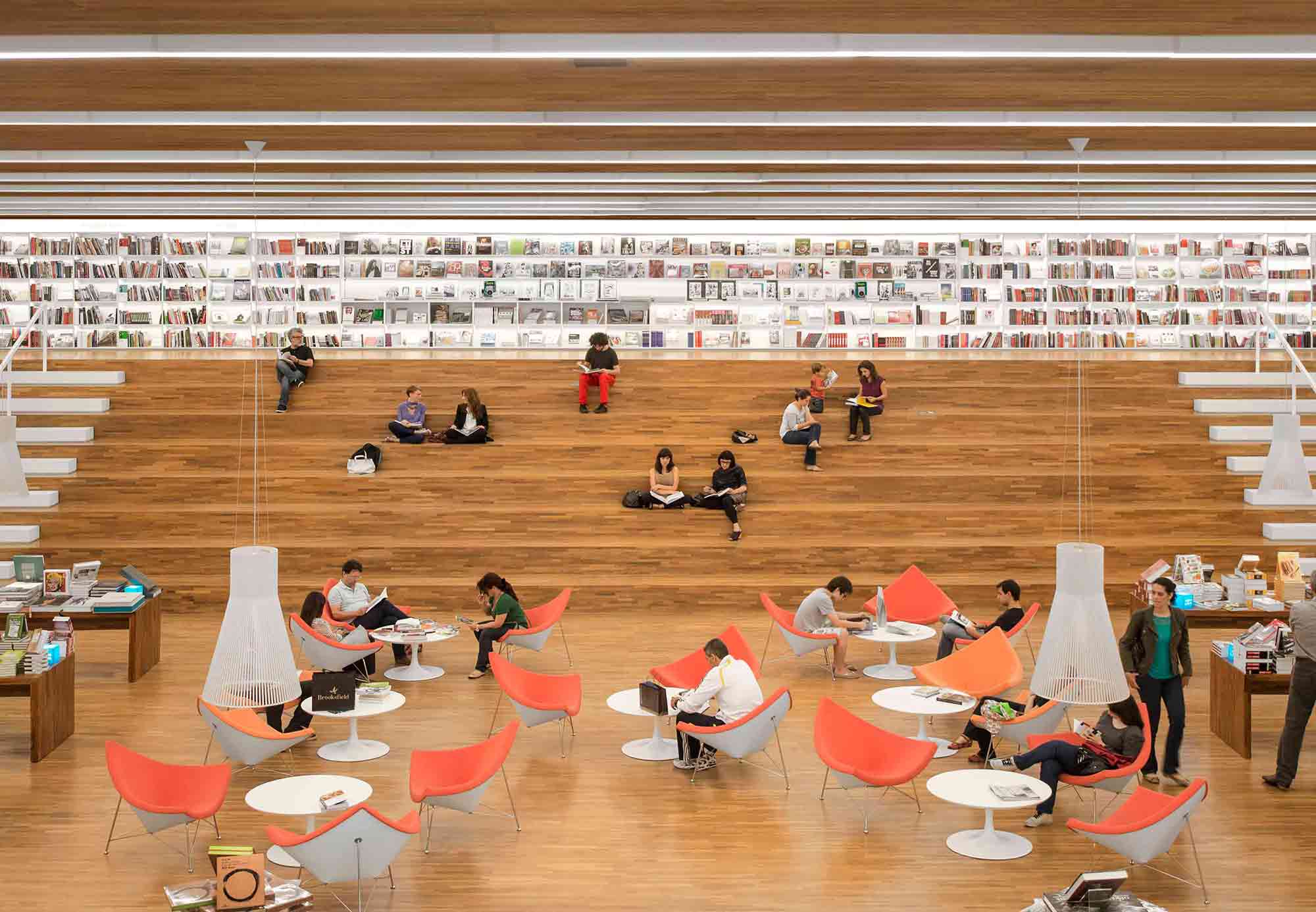 Firm Location: São Paulo, Brazil
Firm Location: São Paulo, Brazil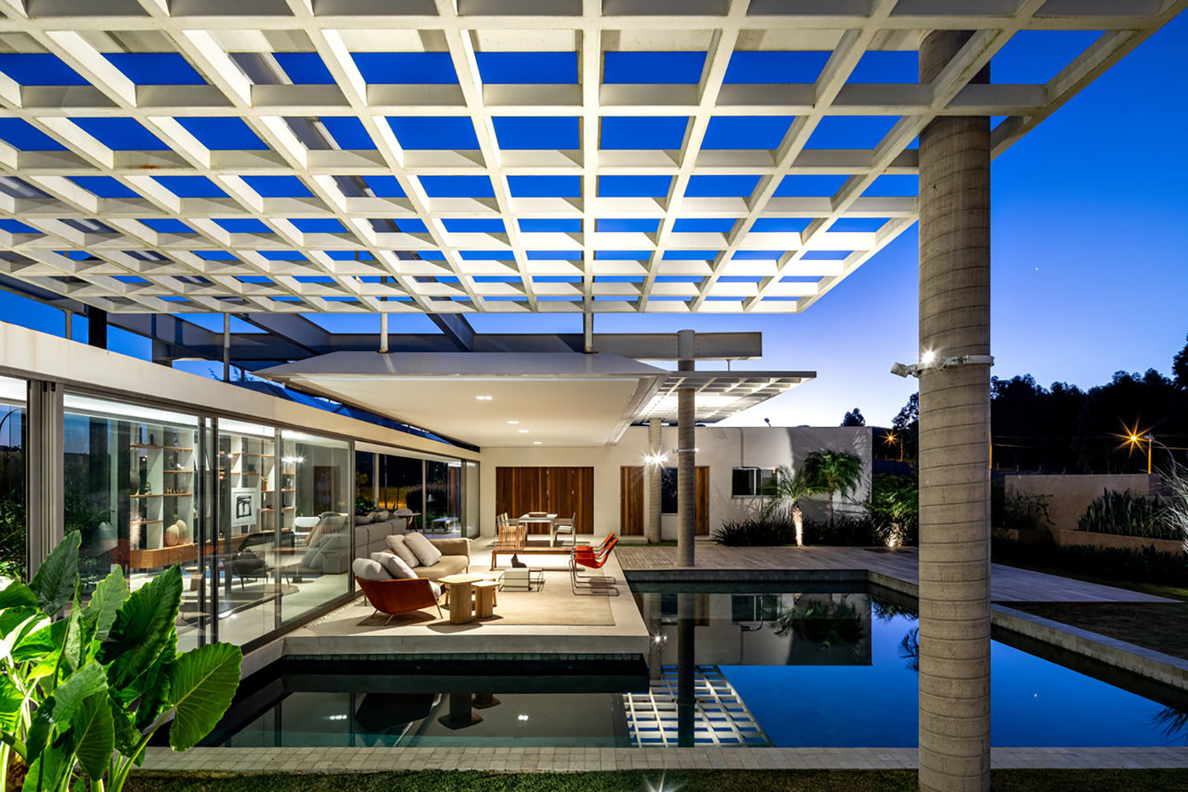
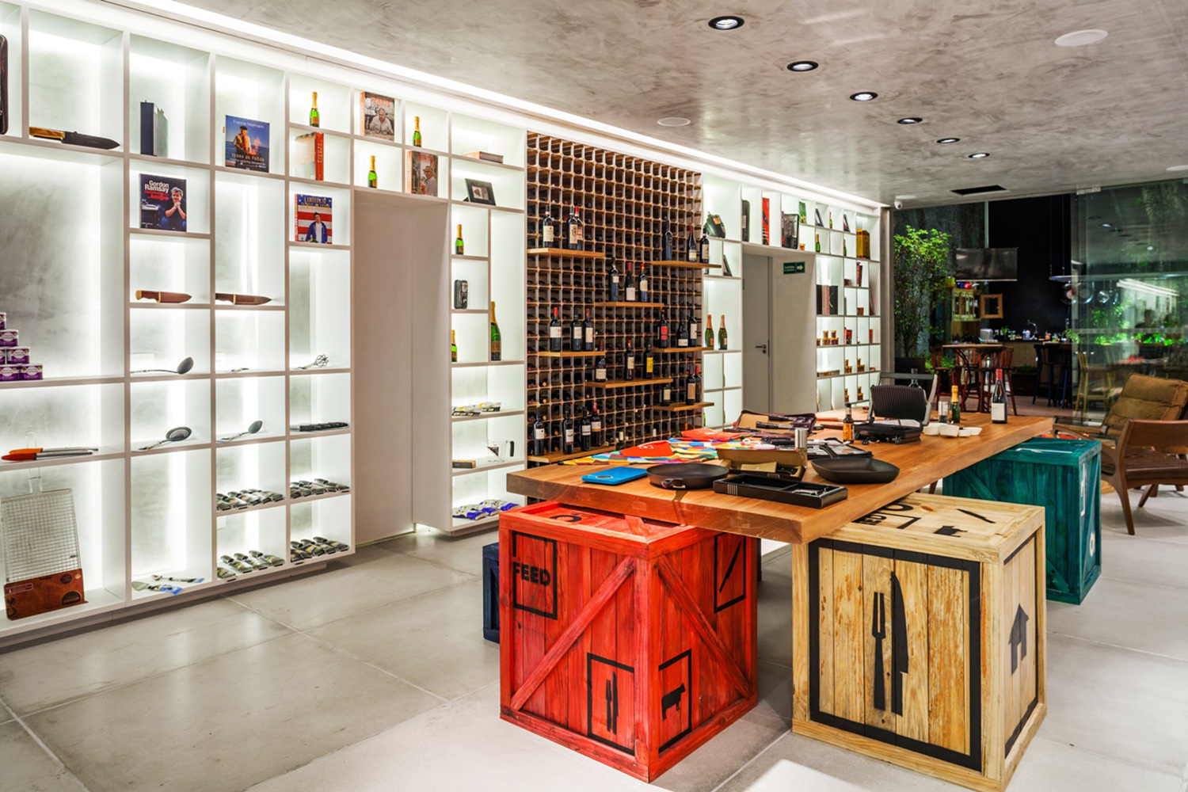
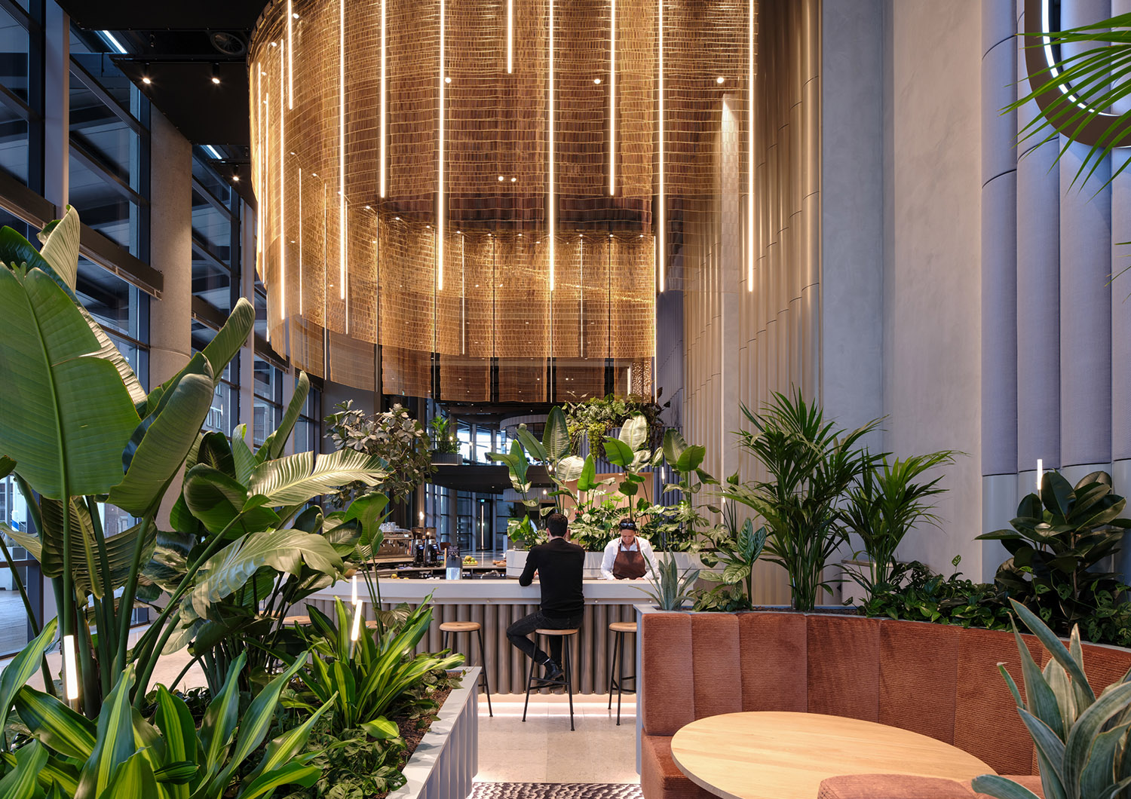
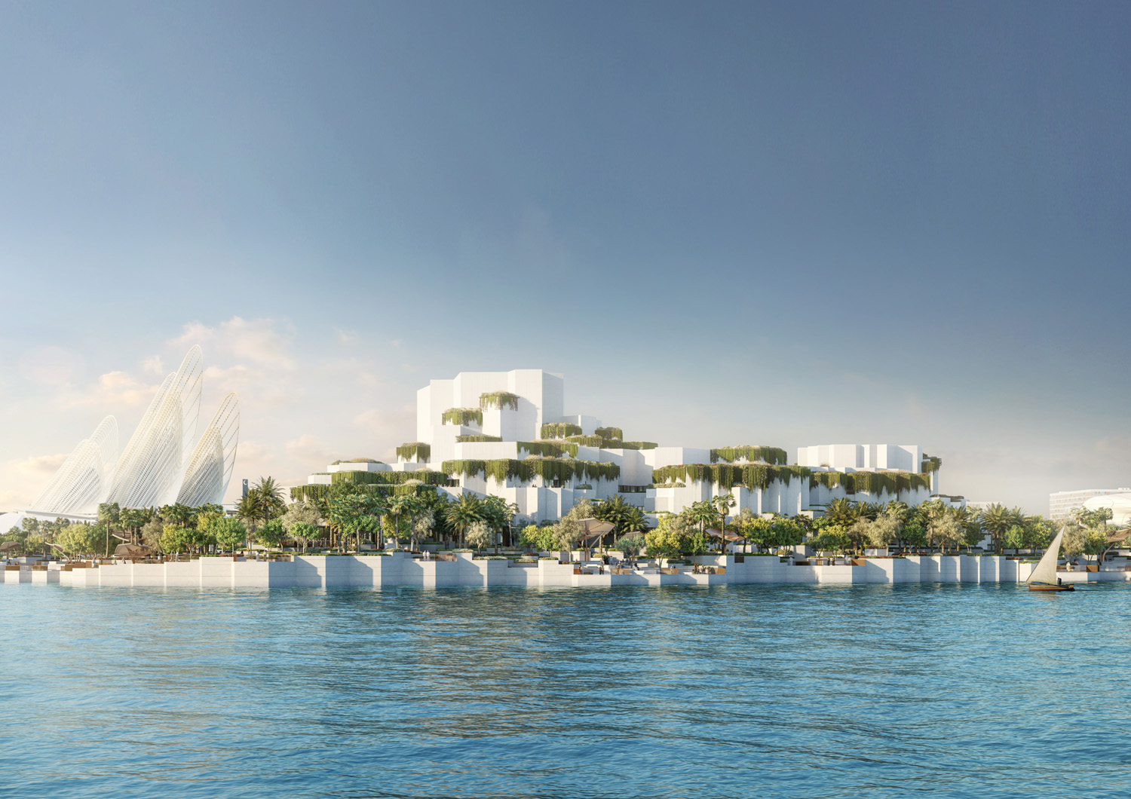 Firm Location: Delft, Netherlands (Headquarters, with offices elsewhere)
Firm Location: Delft, Netherlands (Headquarters, with offices elsewhere)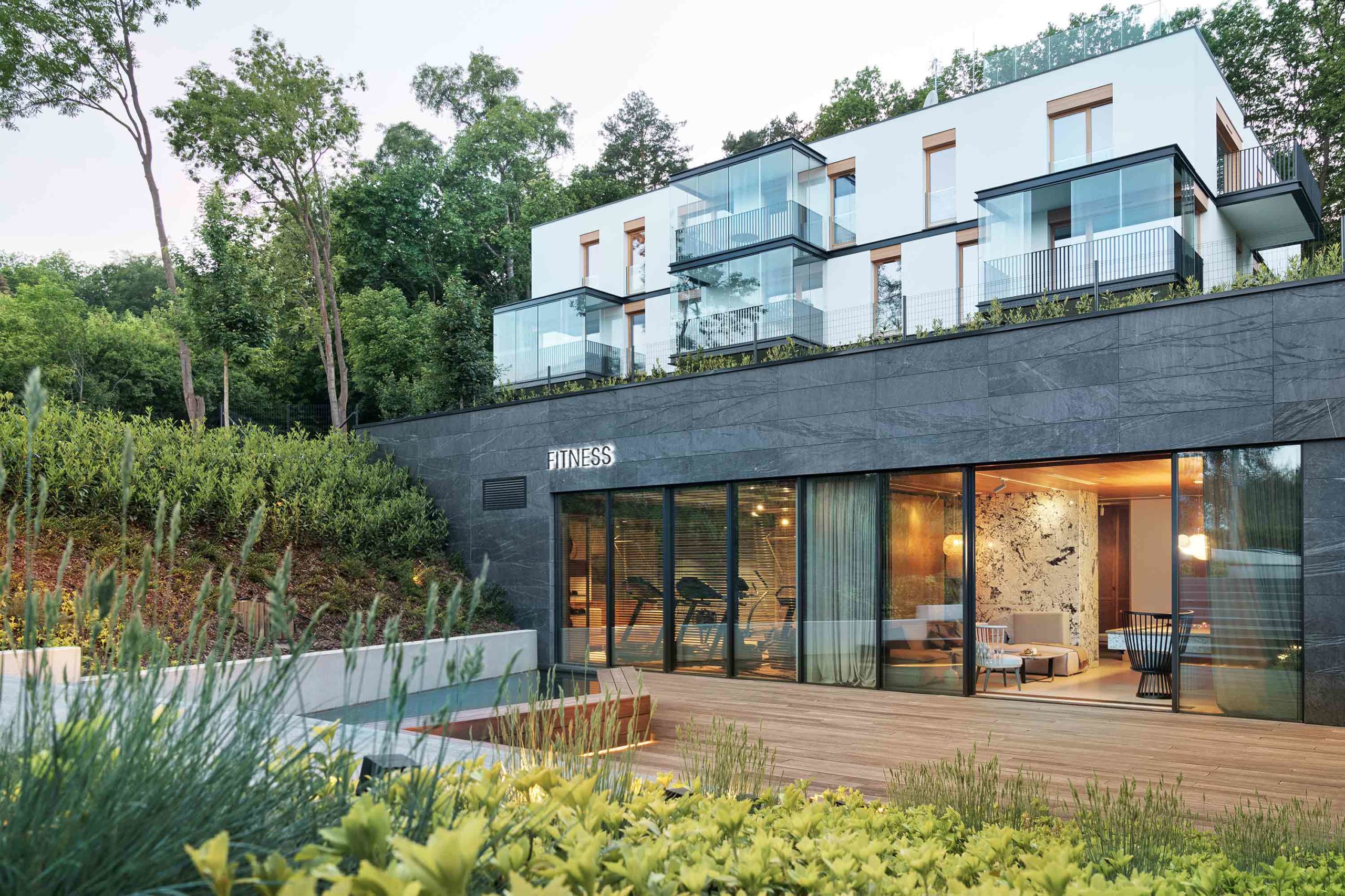
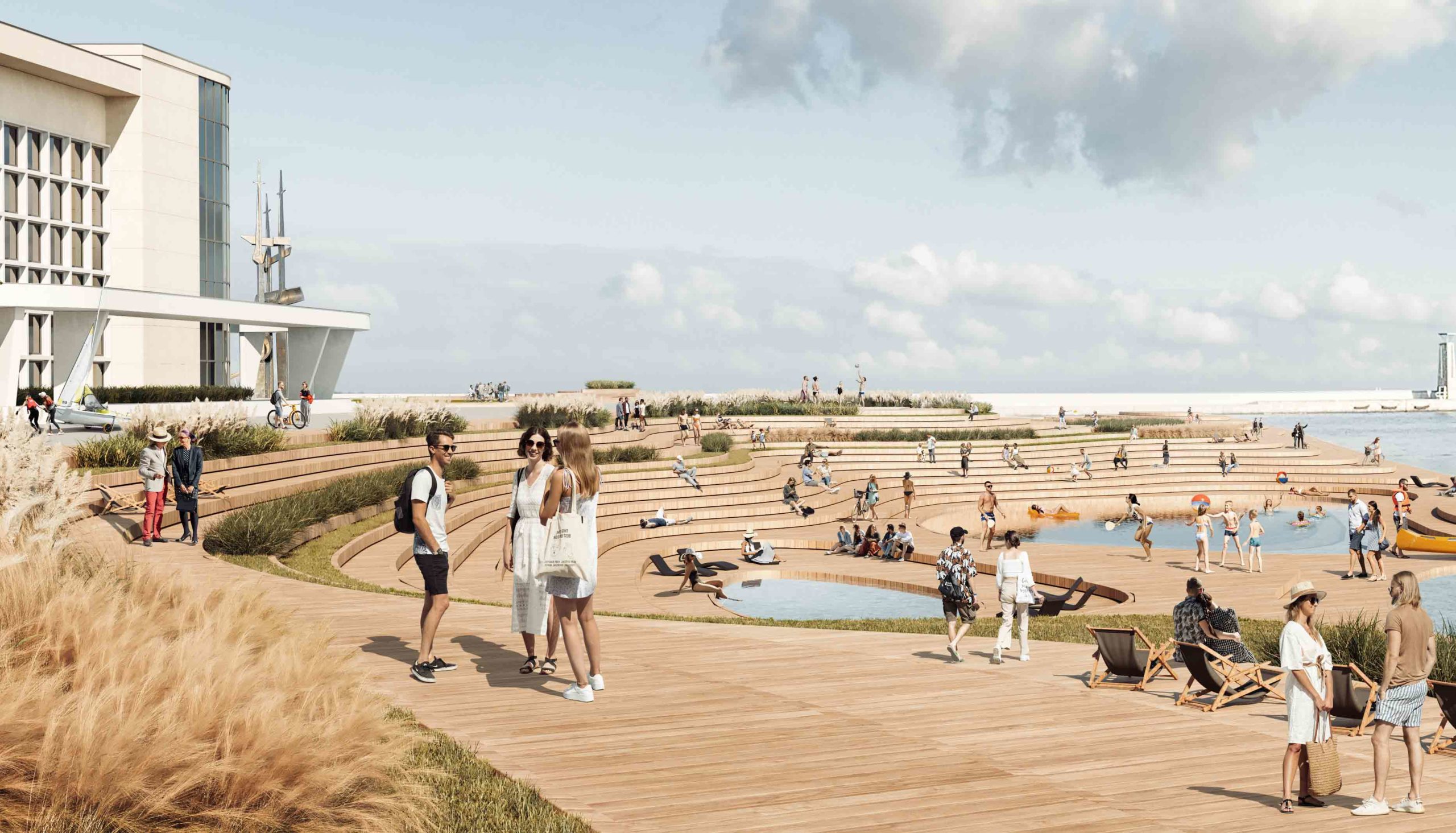 Firm Location: Sopot, Poland
Firm Location: Sopot, Poland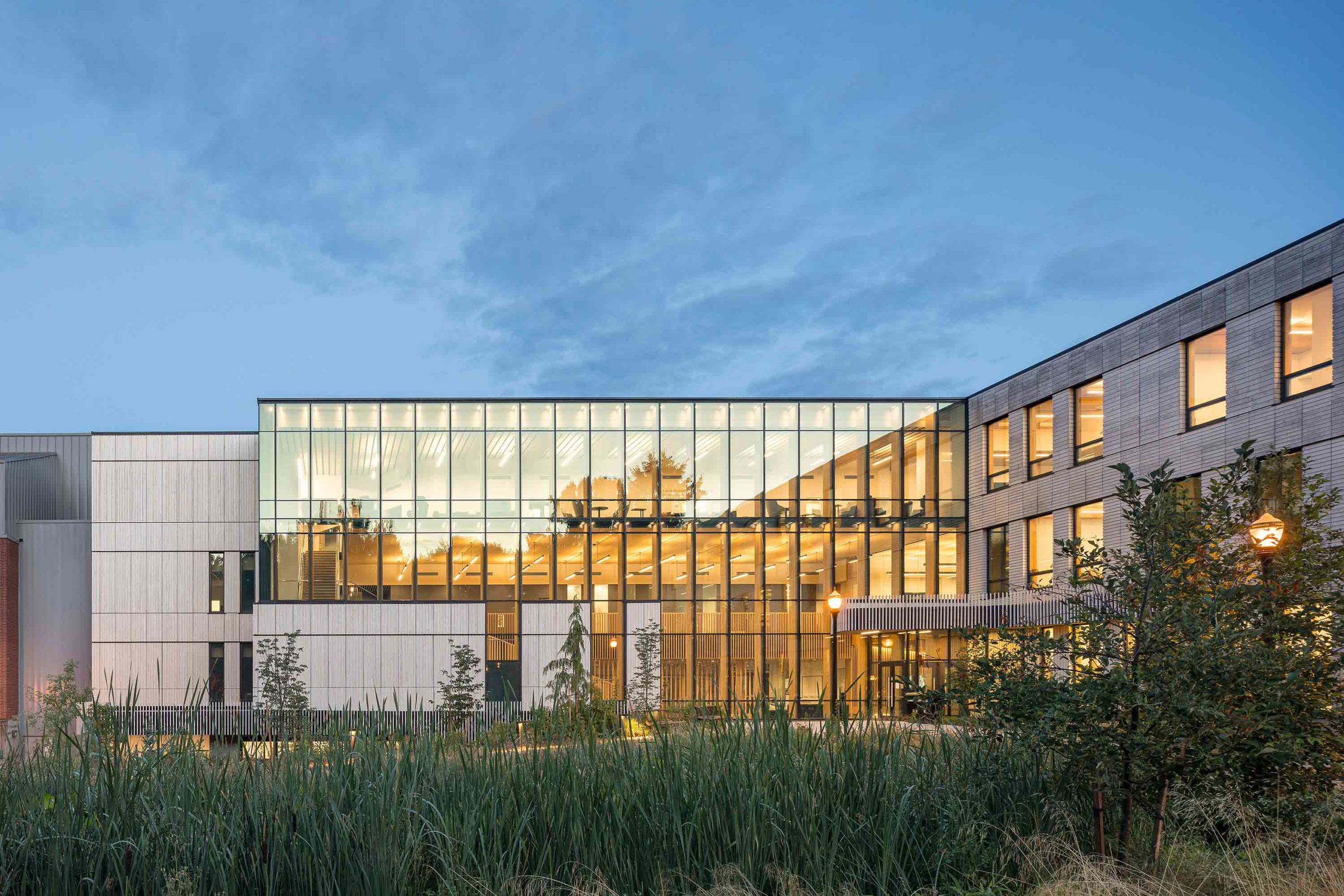
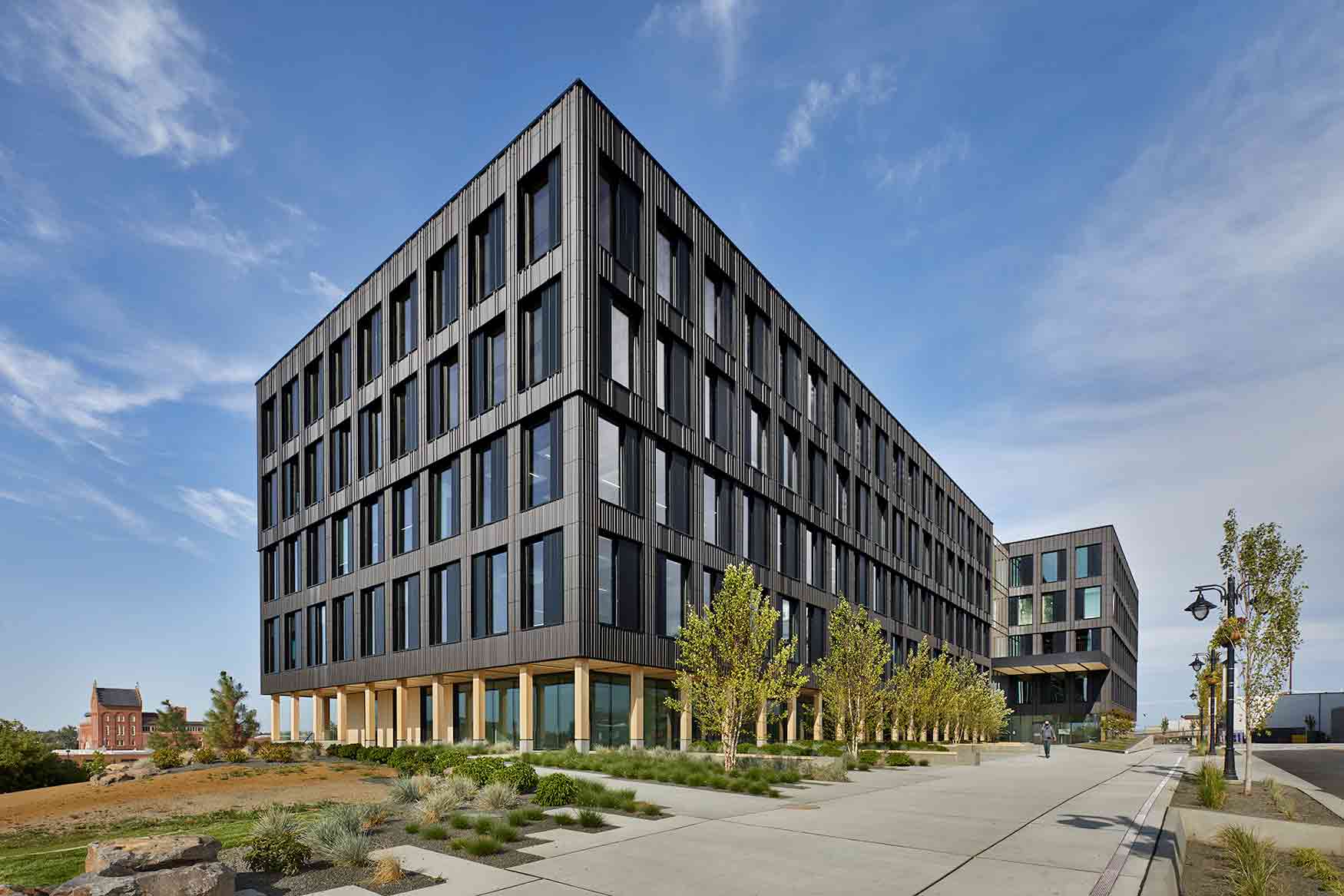 Firm Location: Vancouver, Canada
Firm Location: Vancouver, Canada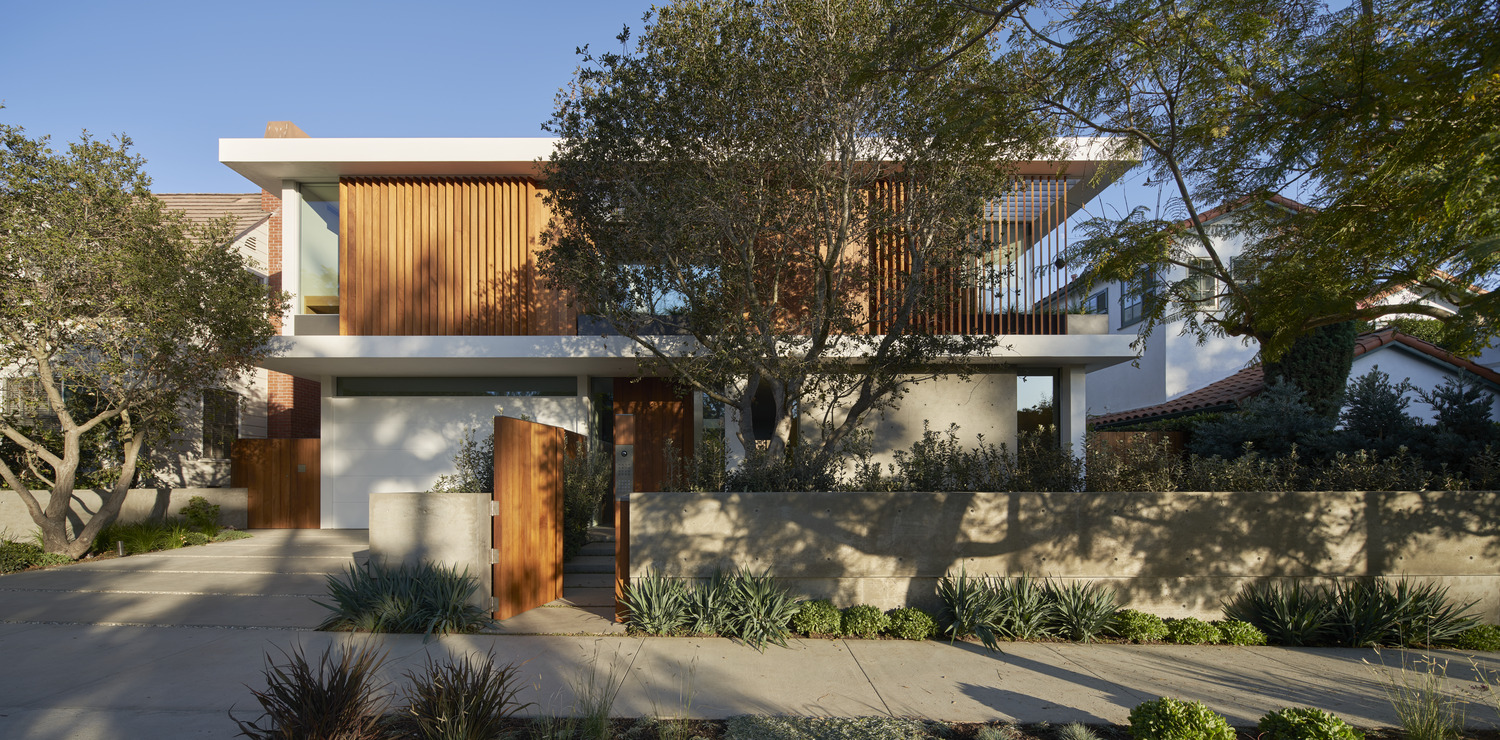
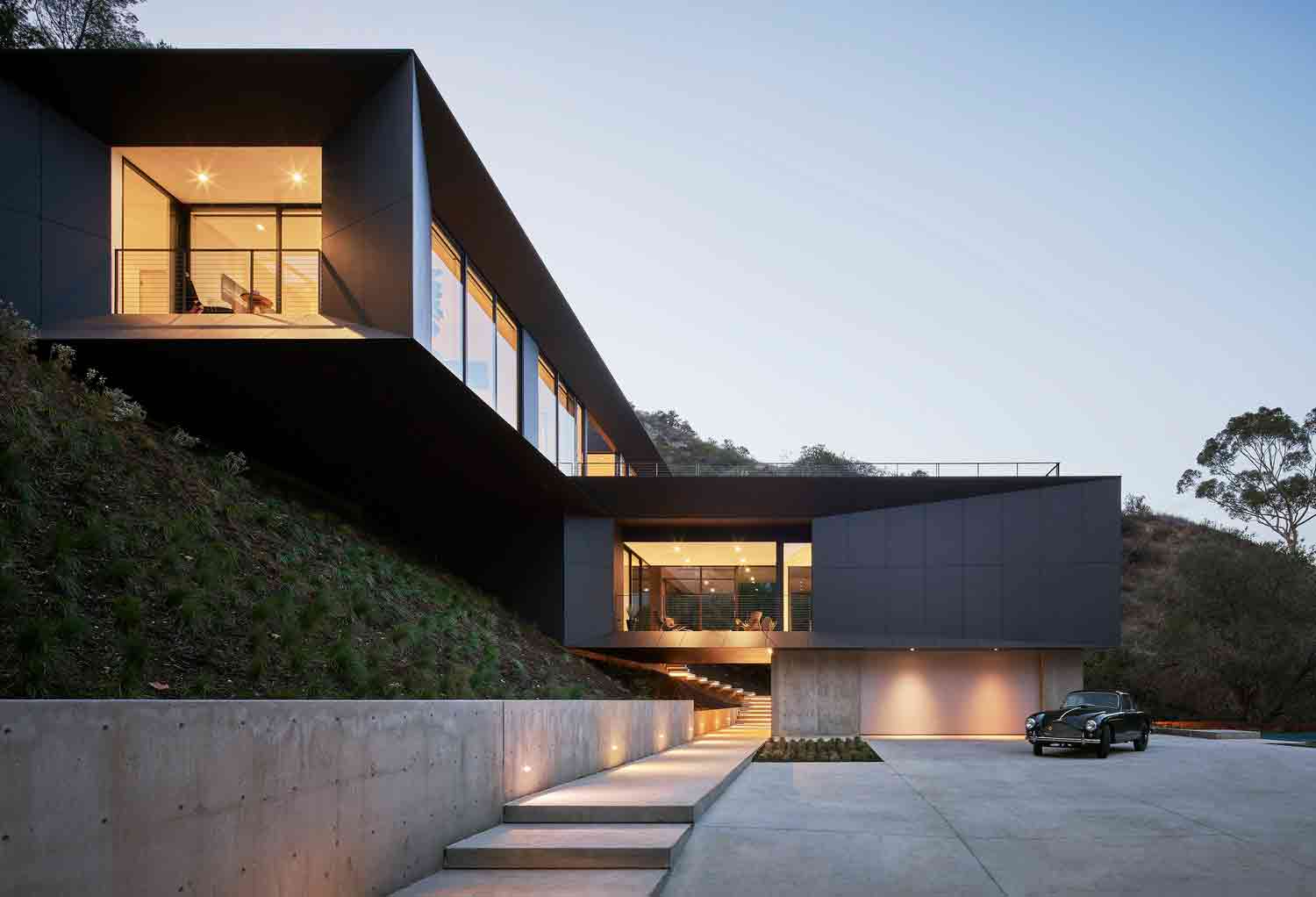 Firm Location: Los Angeles, California (Headquarters, with offices elsewhere)
Firm Location: Los Angeles, California (Headquarters, with offices elsewhere)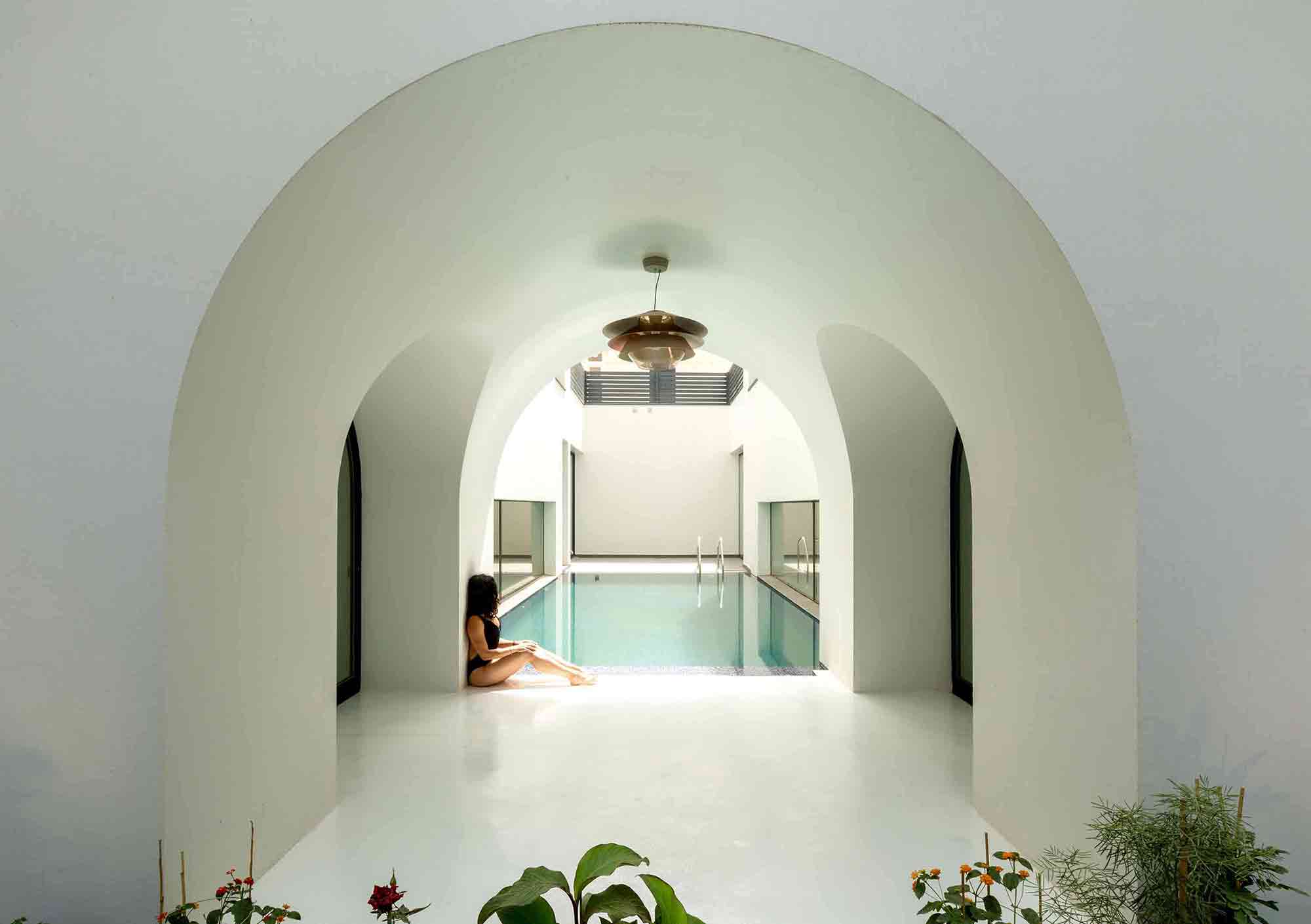
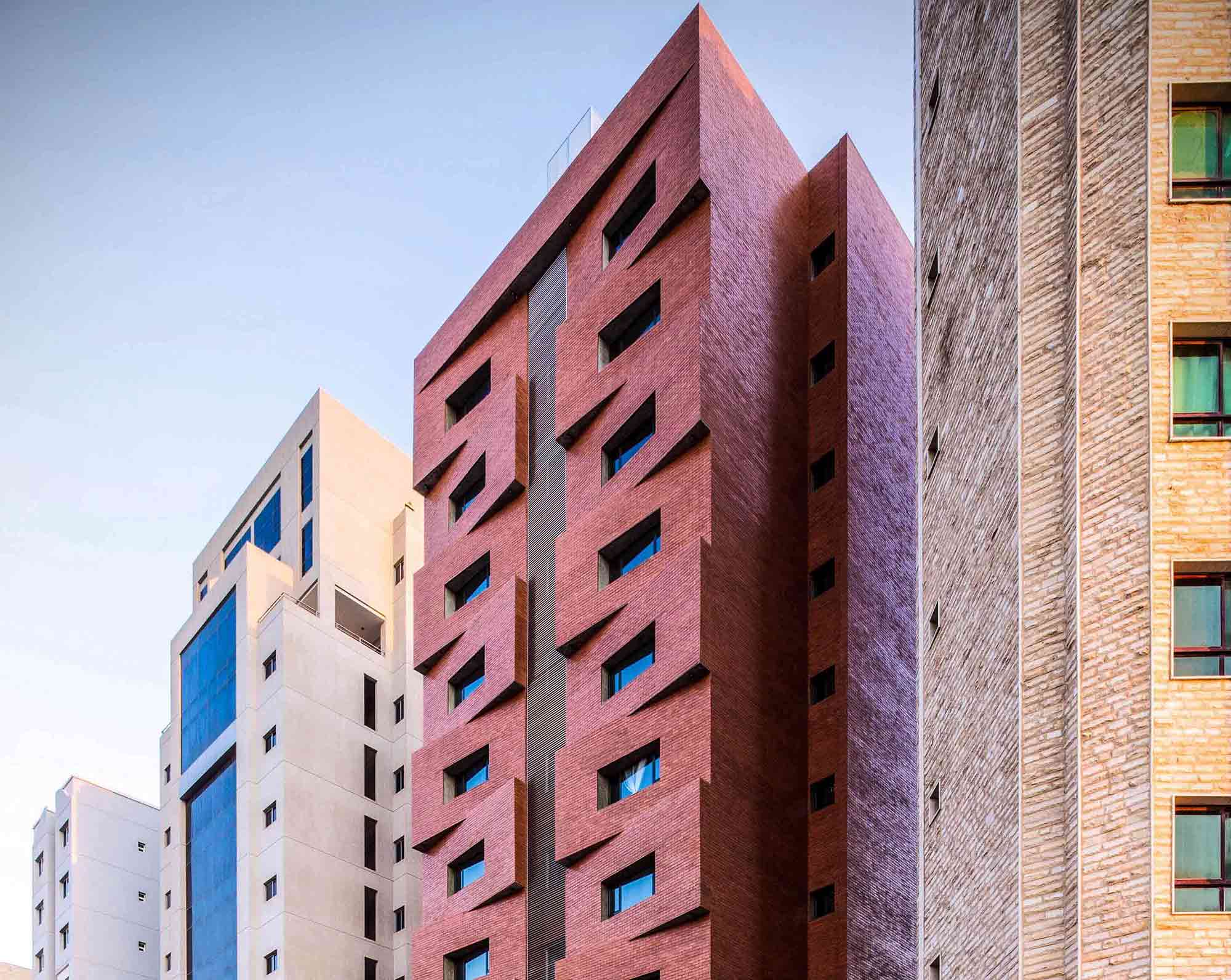 Firm Location: Salmiya, Kuwait (Headquarters, with offices elsewhere)
Firm Location: Salmiya, Kuwait (Headquarters, with offices elsewhere)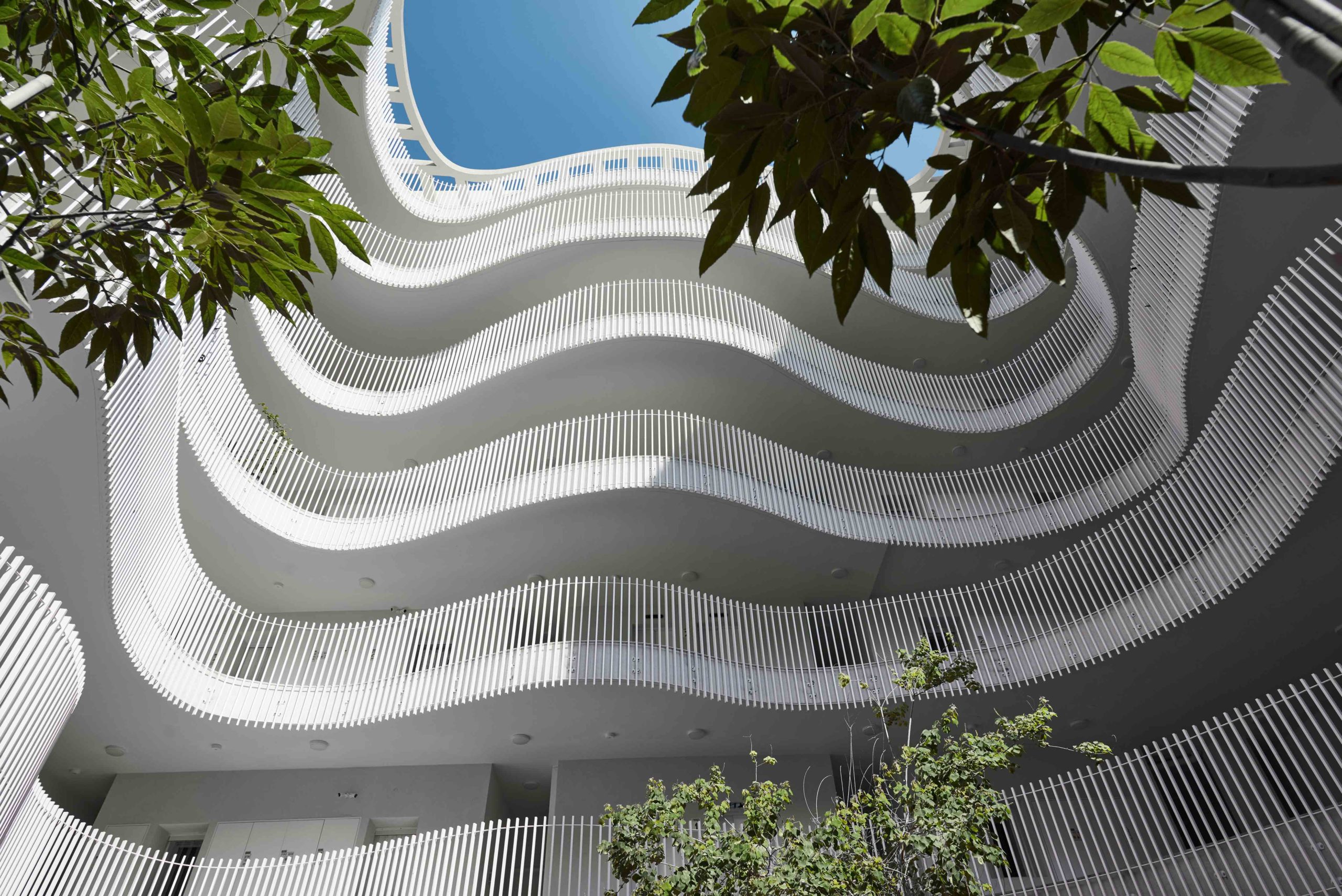
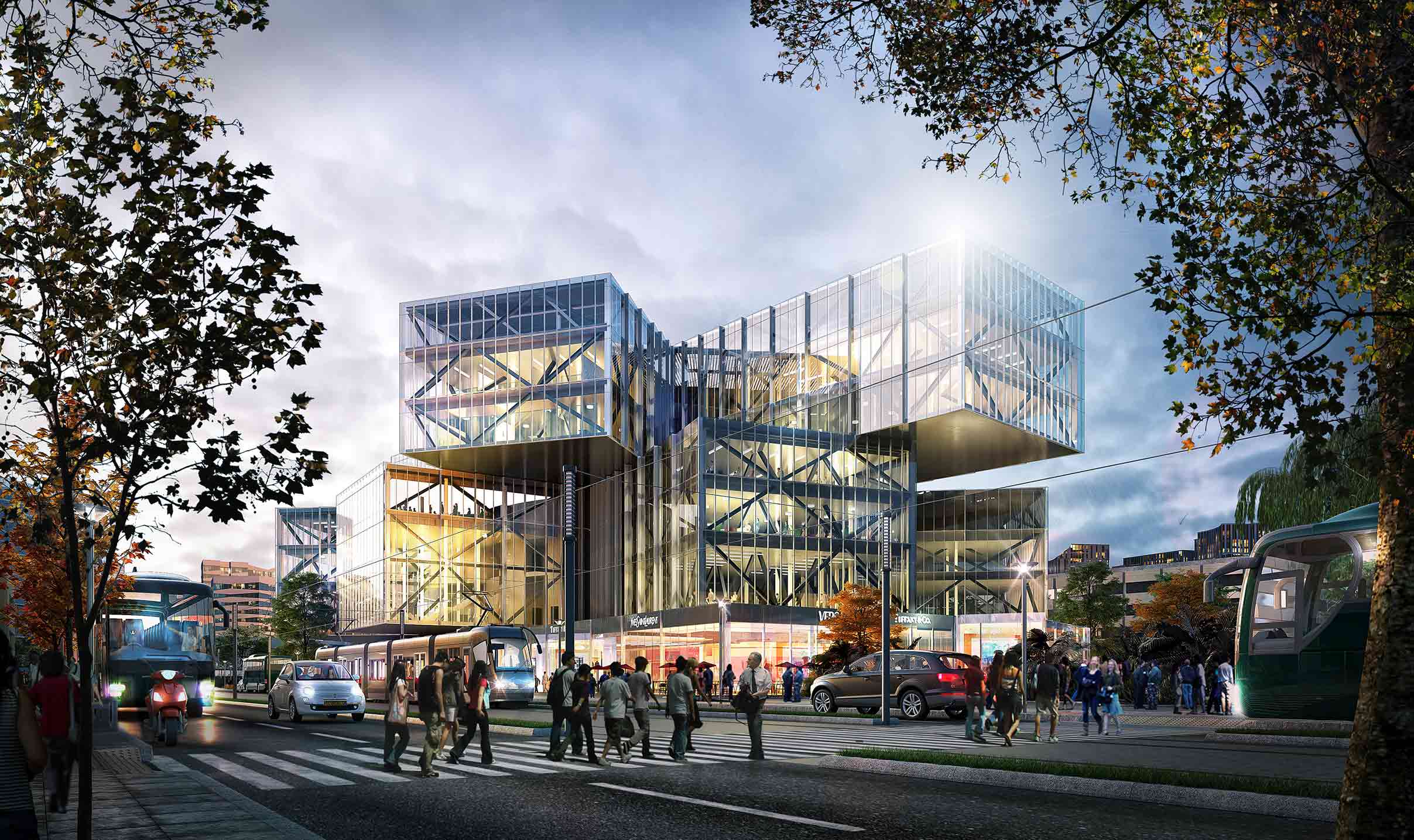 Firm Location: Tel Aviv, Israel
Firm Location: Tel Aviv, Israel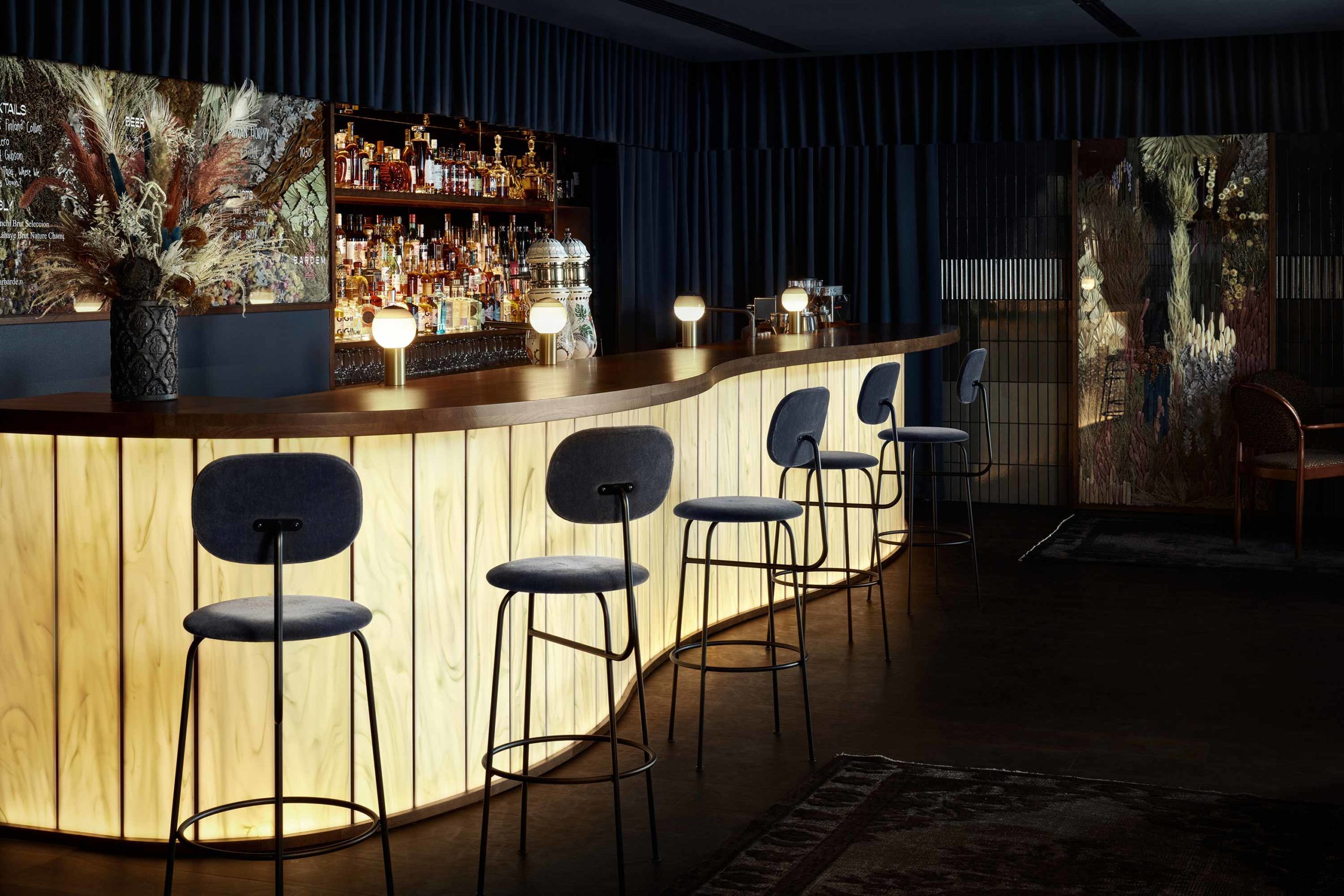
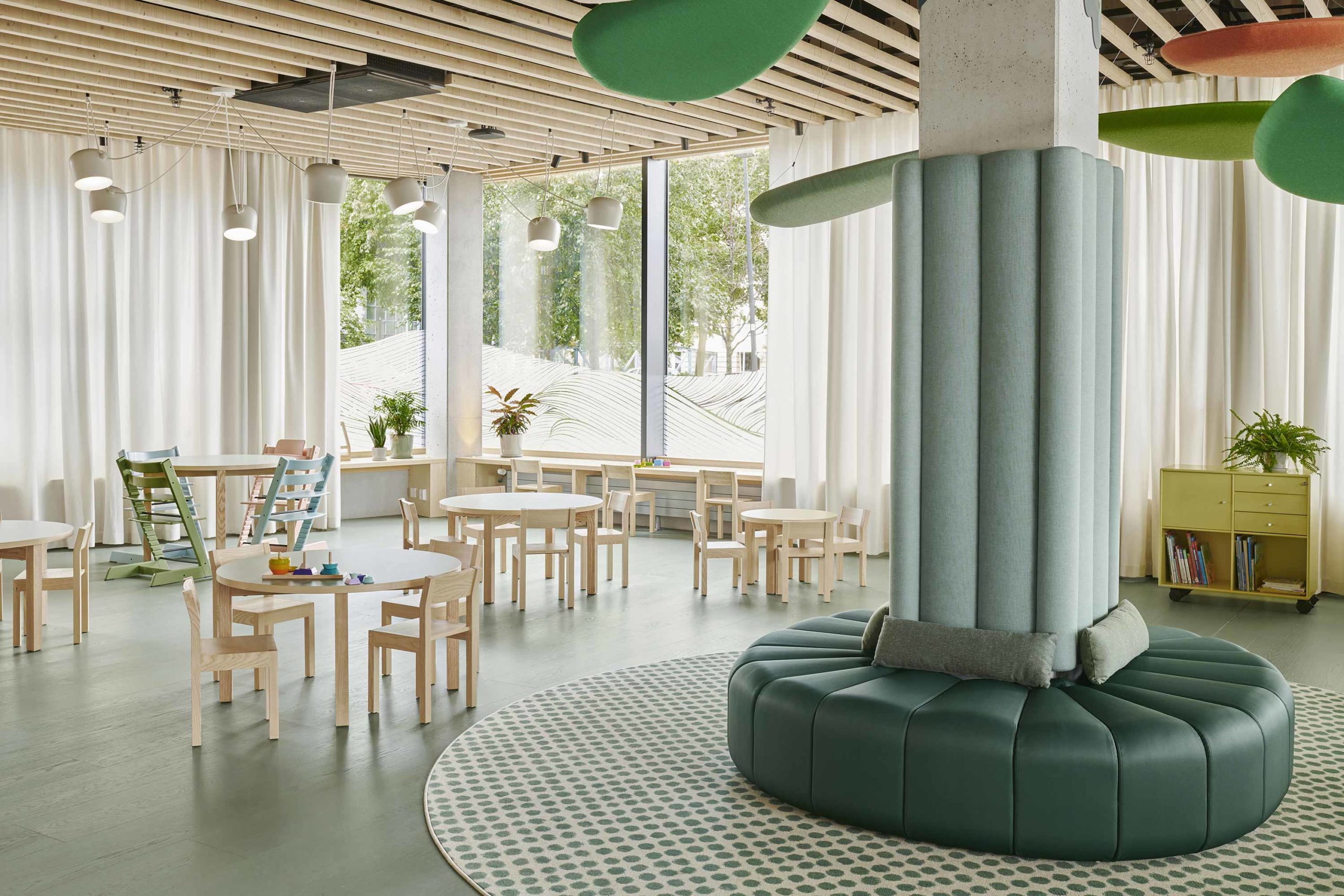 Firm Location: Helsinki, Finland
Firm Location: Helsinki, Finland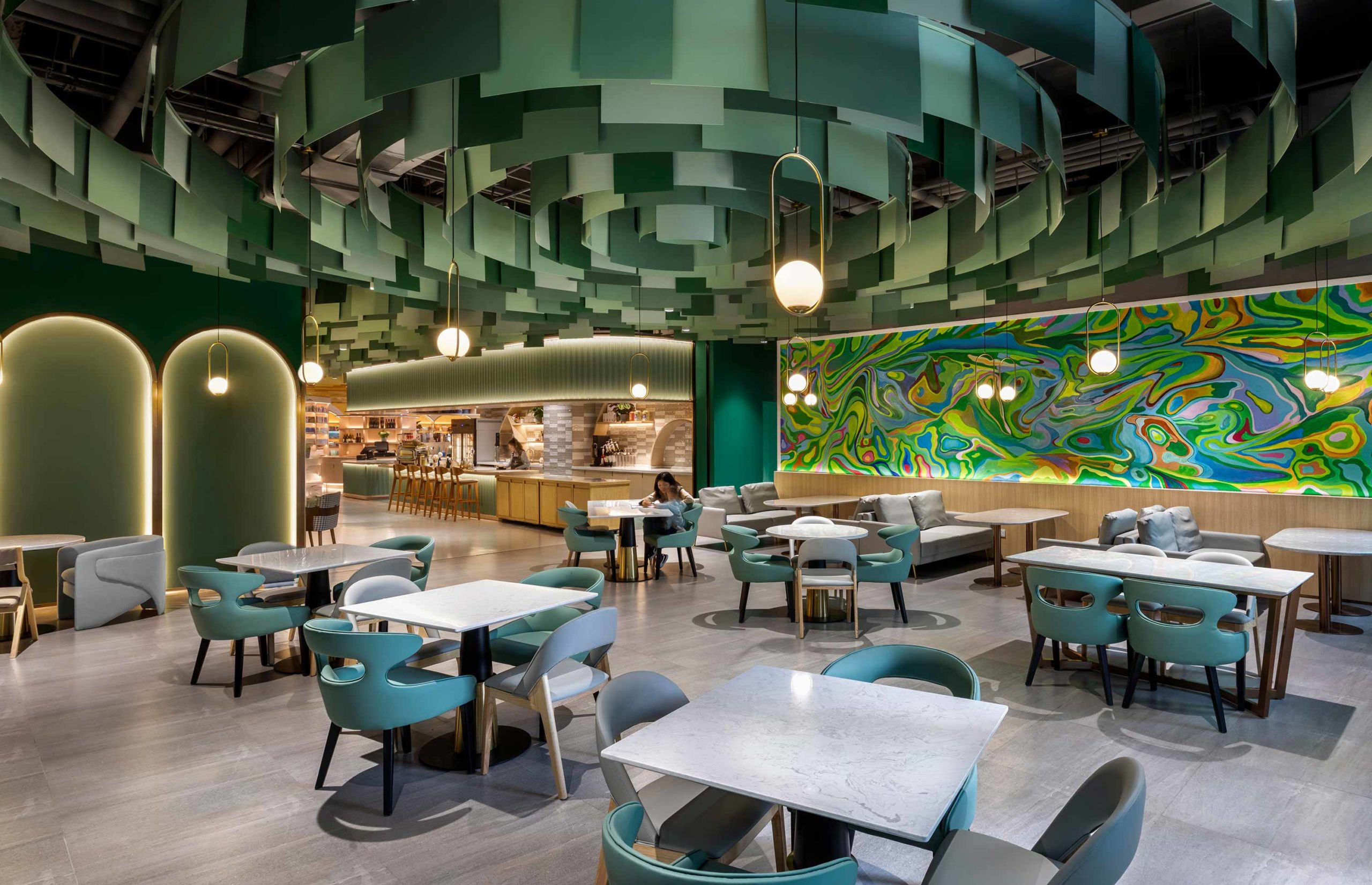
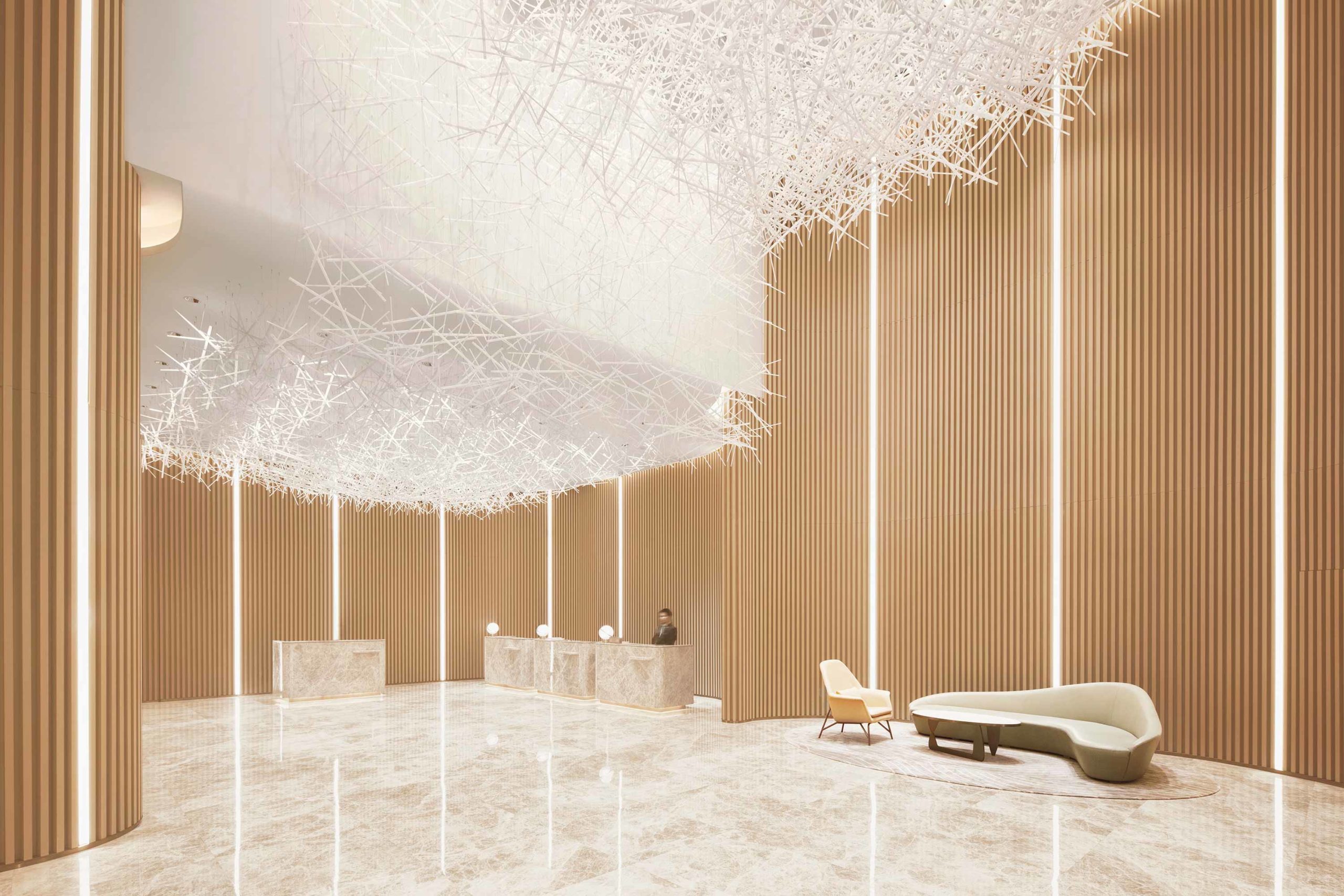 Firm Location: Hong Kong, China
Firm Location: Hong Kong, China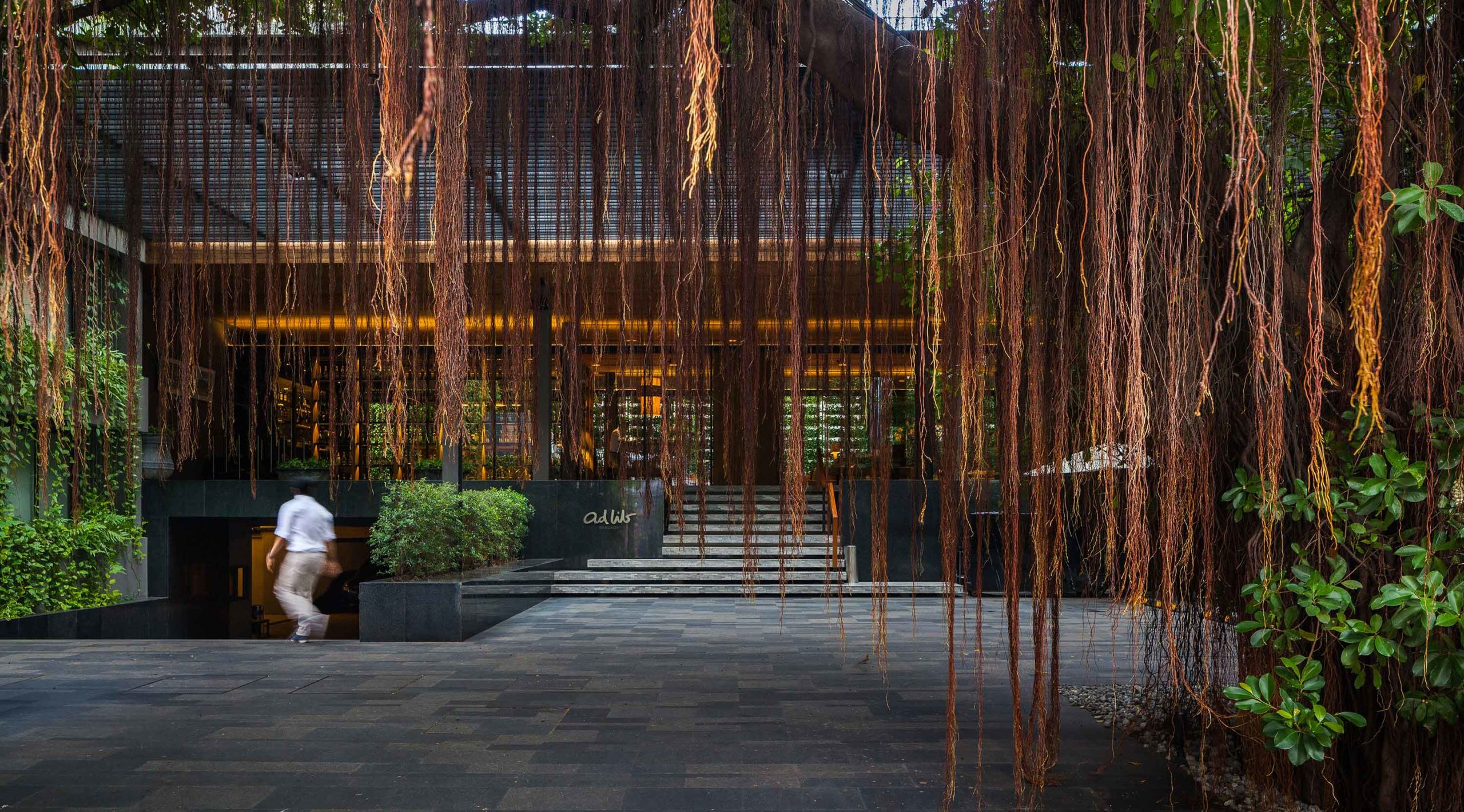
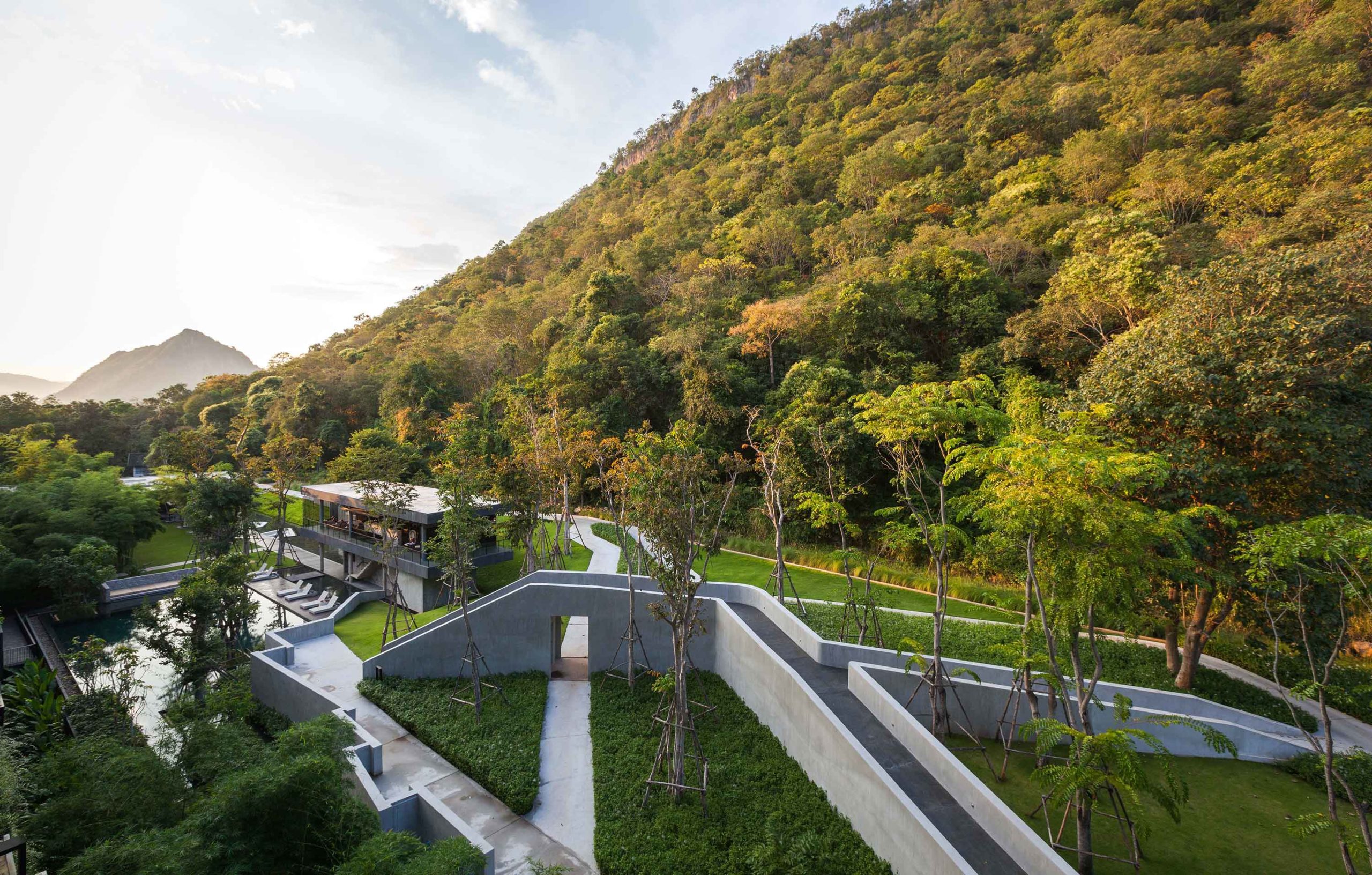 Firm Location: Bangkok, Thailand
Firm Location: Bangkok, Thailand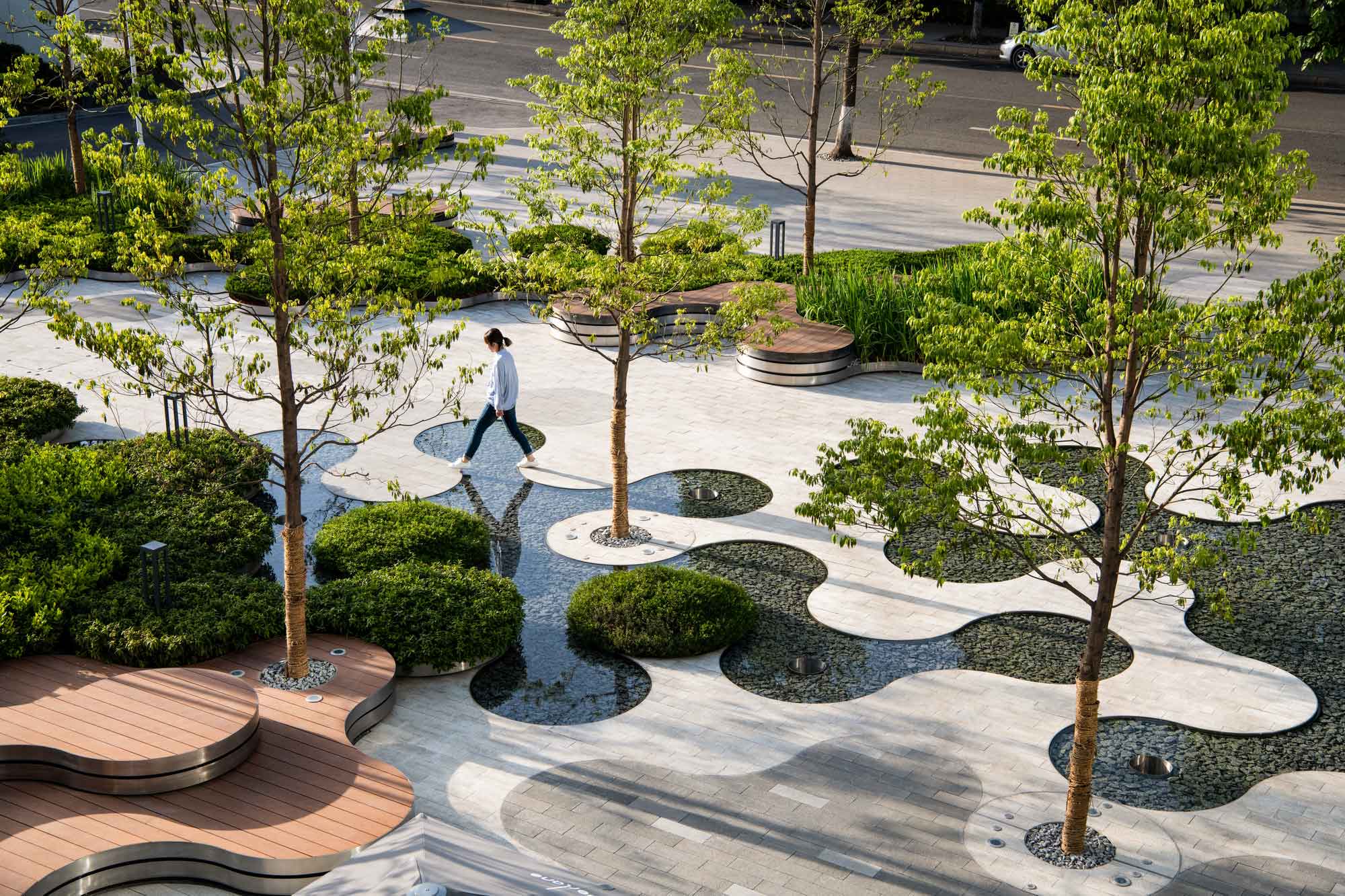
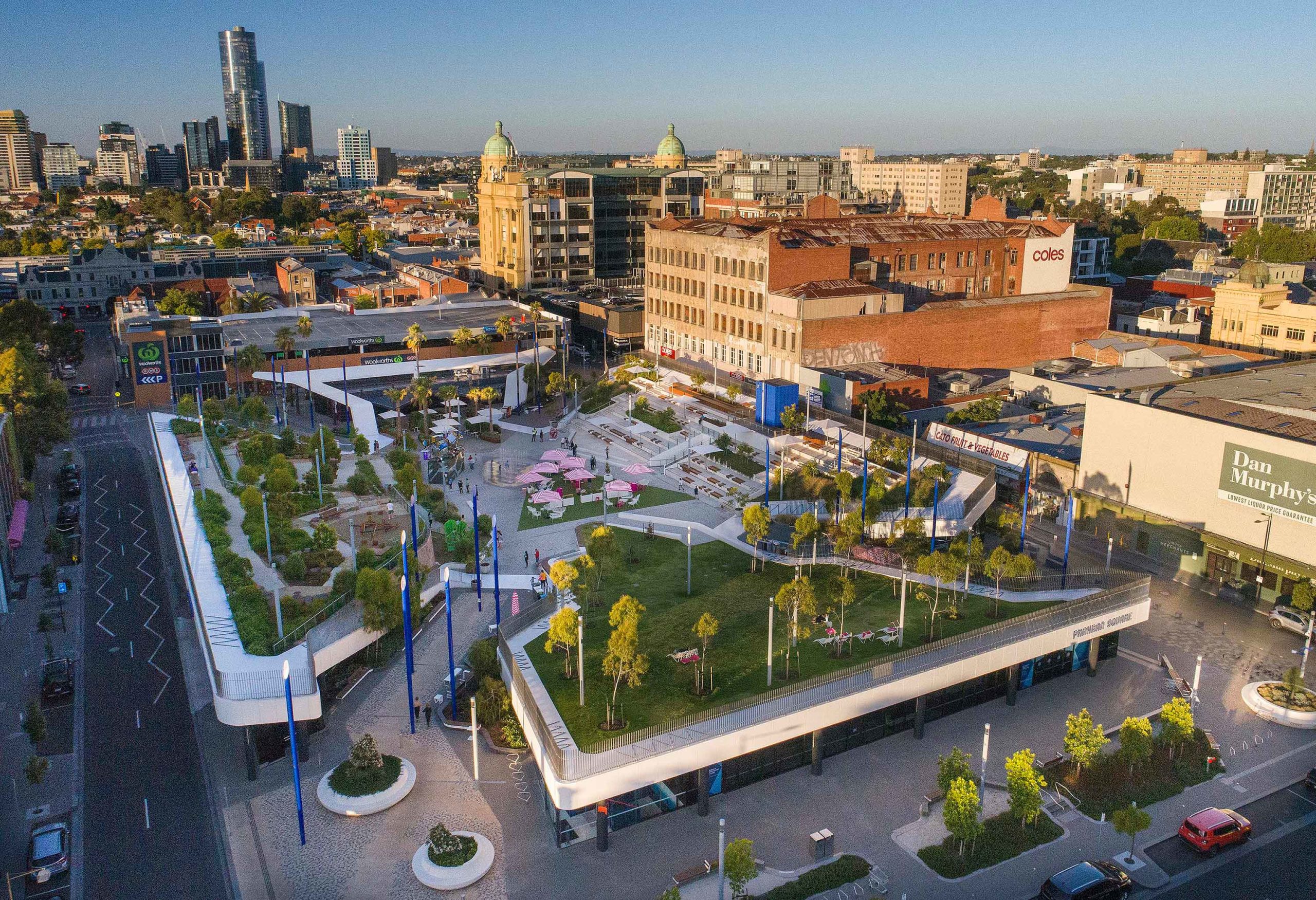 Firm Location: Melbourne, Australia (Headquarters, with offices elsewhere)
Firm Location: Melbourne, Australia (Headquarters, with offices elsewhere)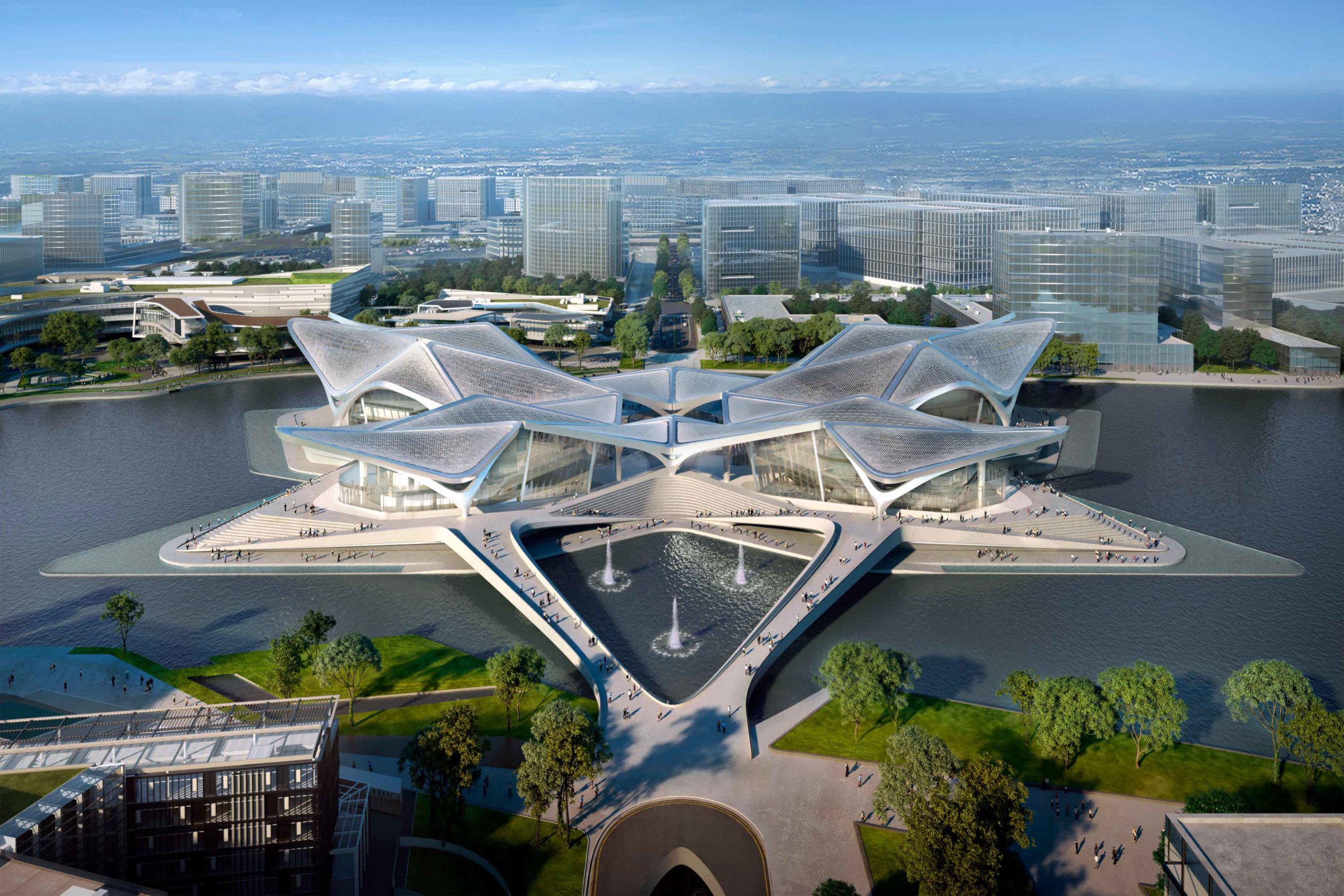
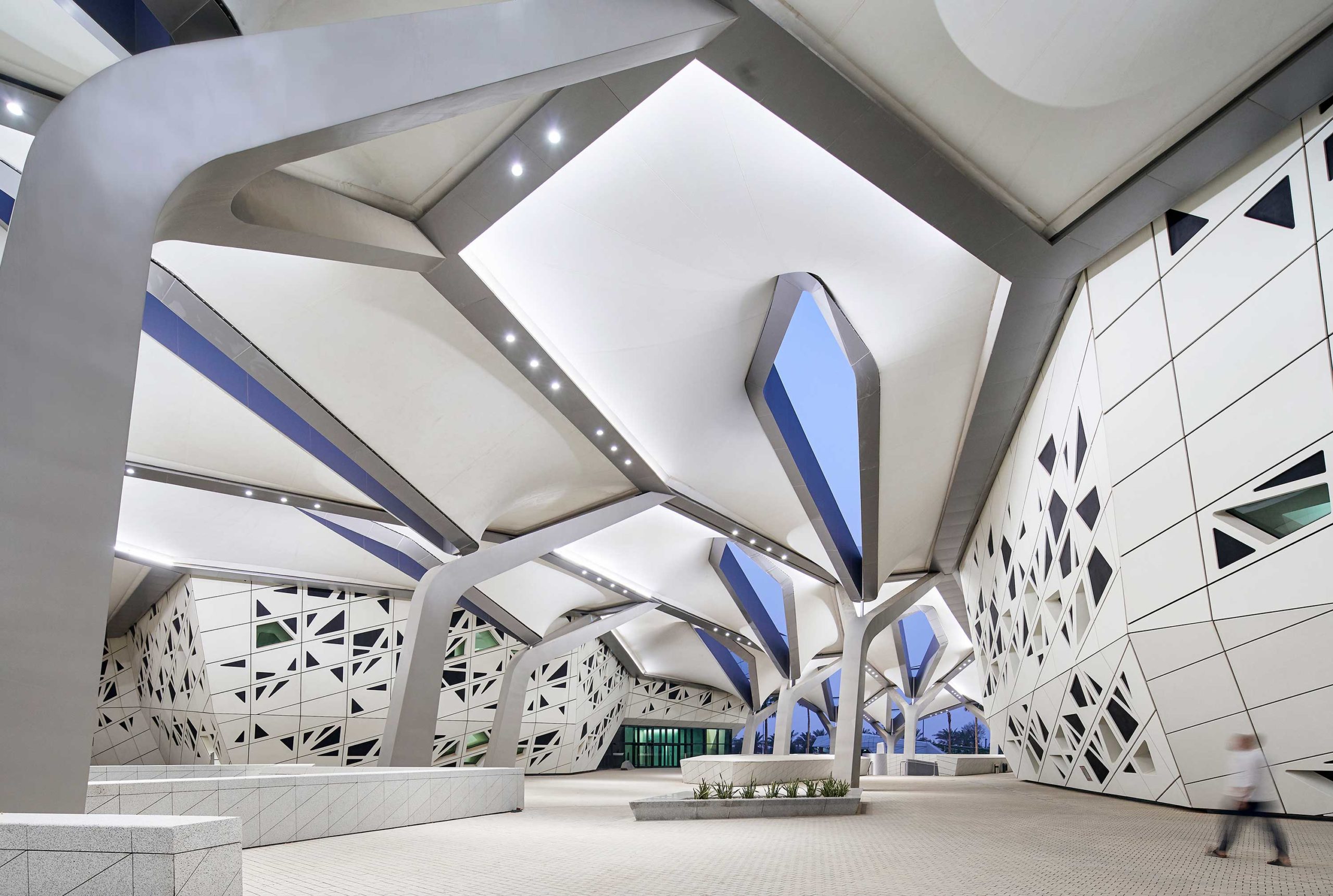 Firm Location: London, United Kingdom (Headquarters, with offices elsewhere)
Firm Location: London, United Kingdom (Headquarters, with offices elsewhere)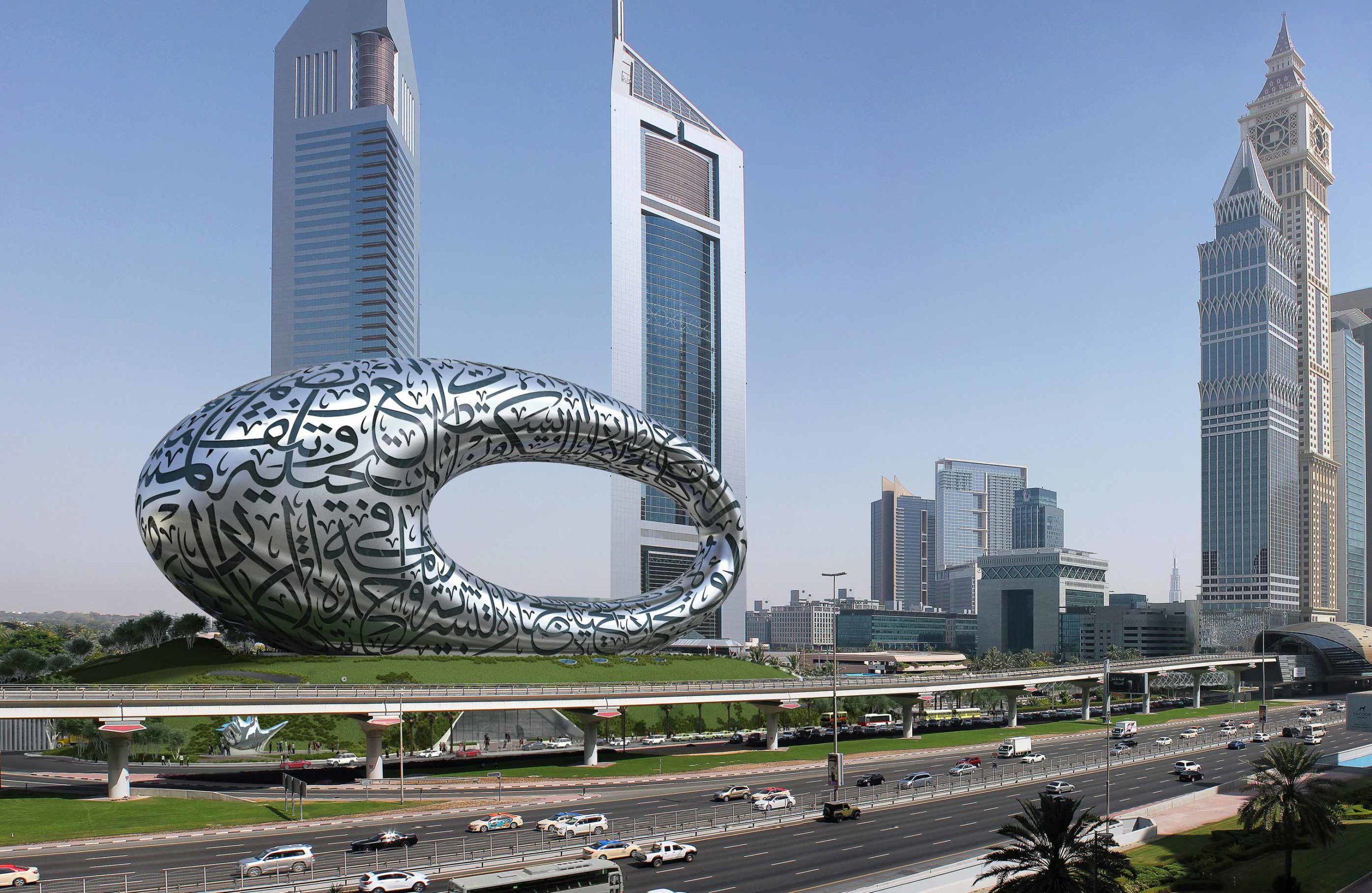
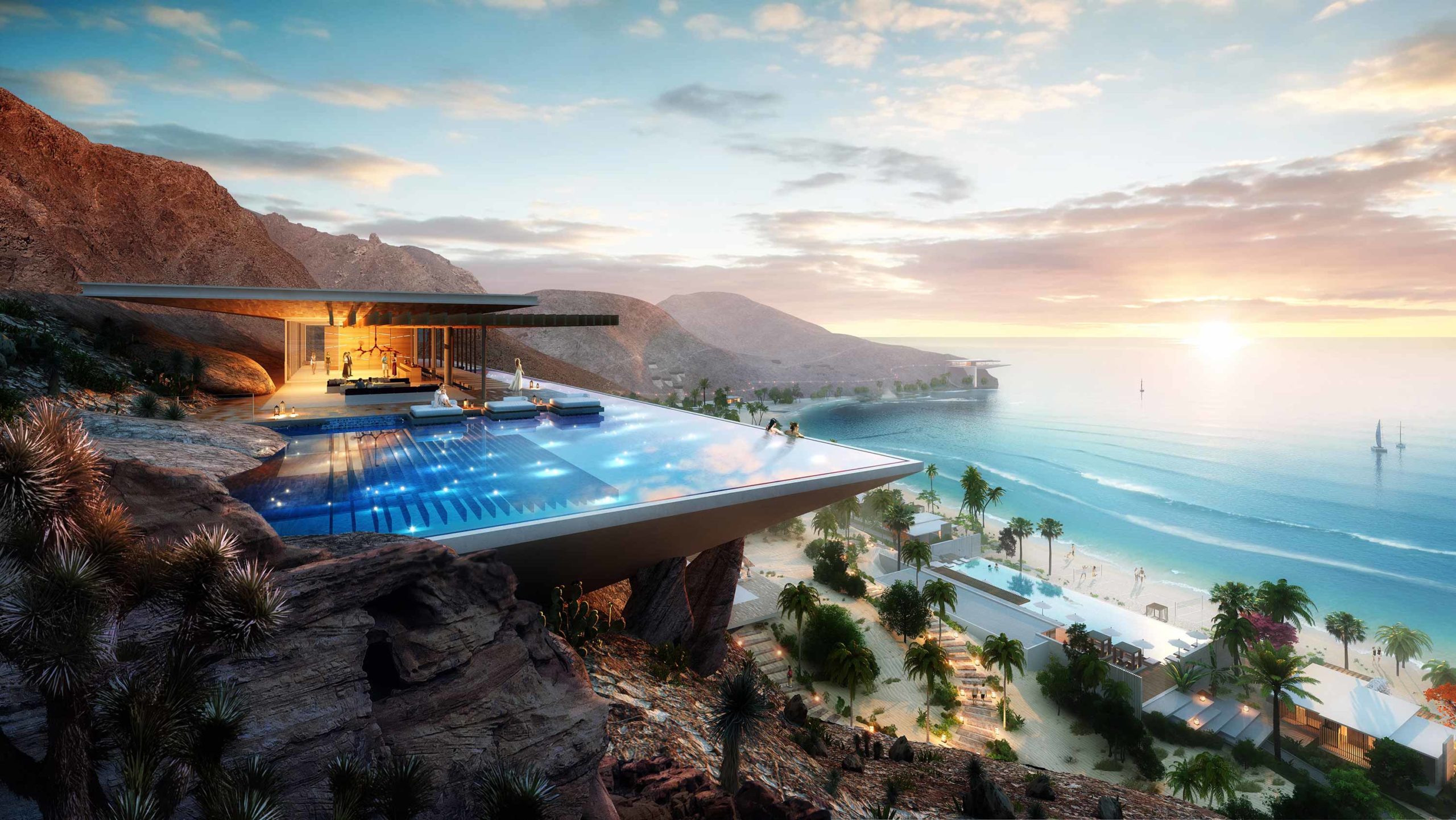 Firm Location: Dubai, United Arab Emirates
Firm Location: Dubai, United Arab Emirates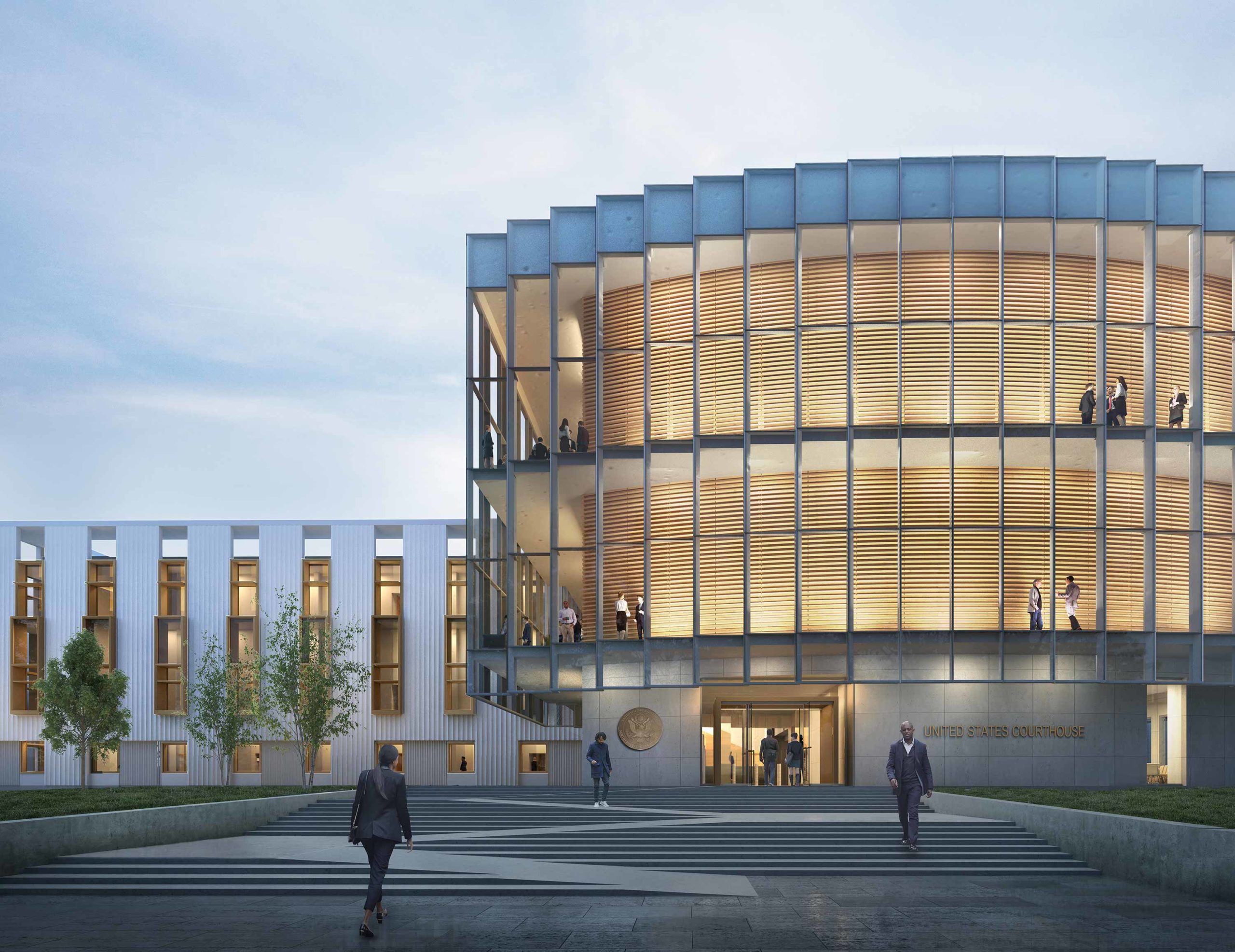
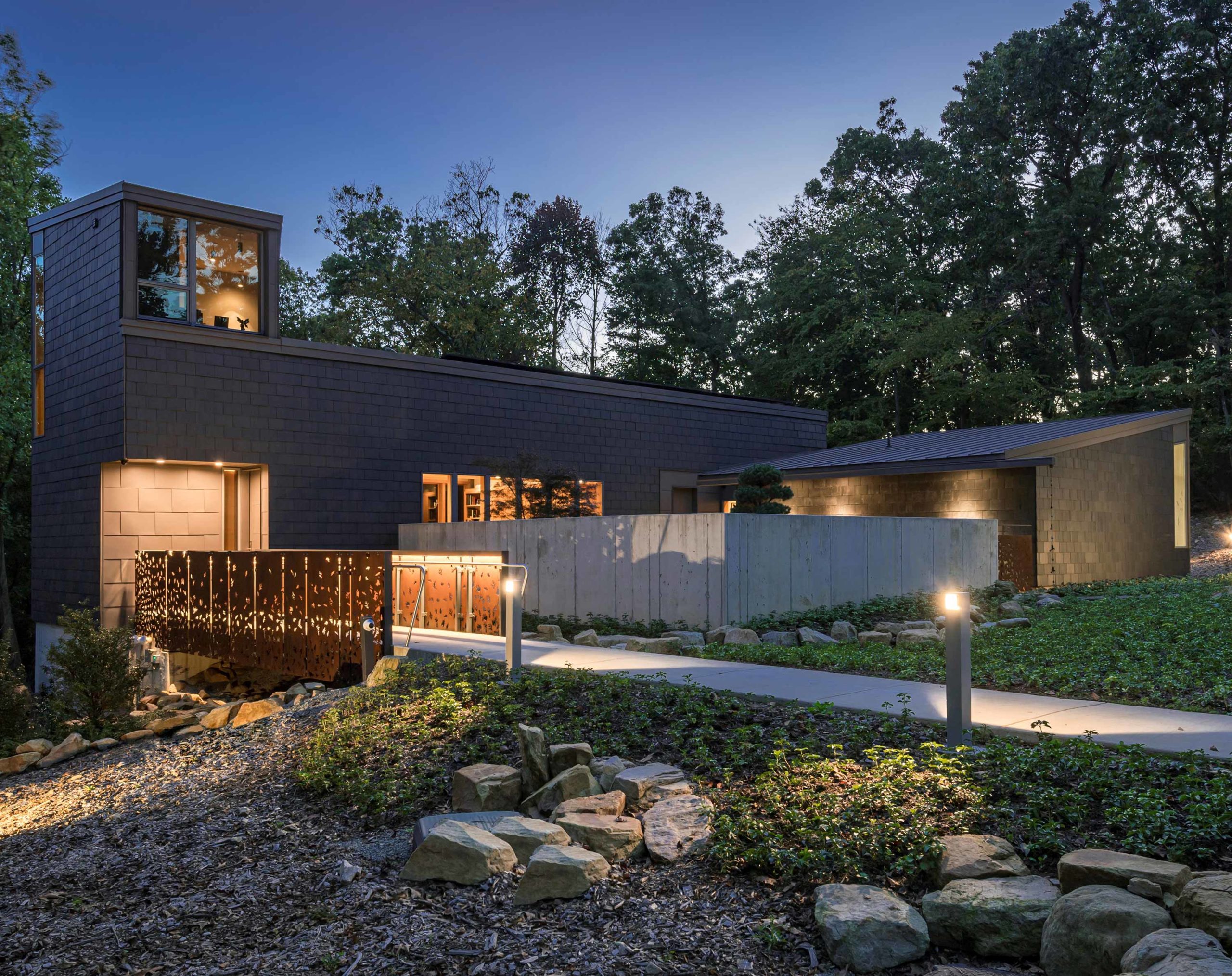 Firm Location: Jacksonville, Mississippi
Firm Location: Jacksonville, Mississippi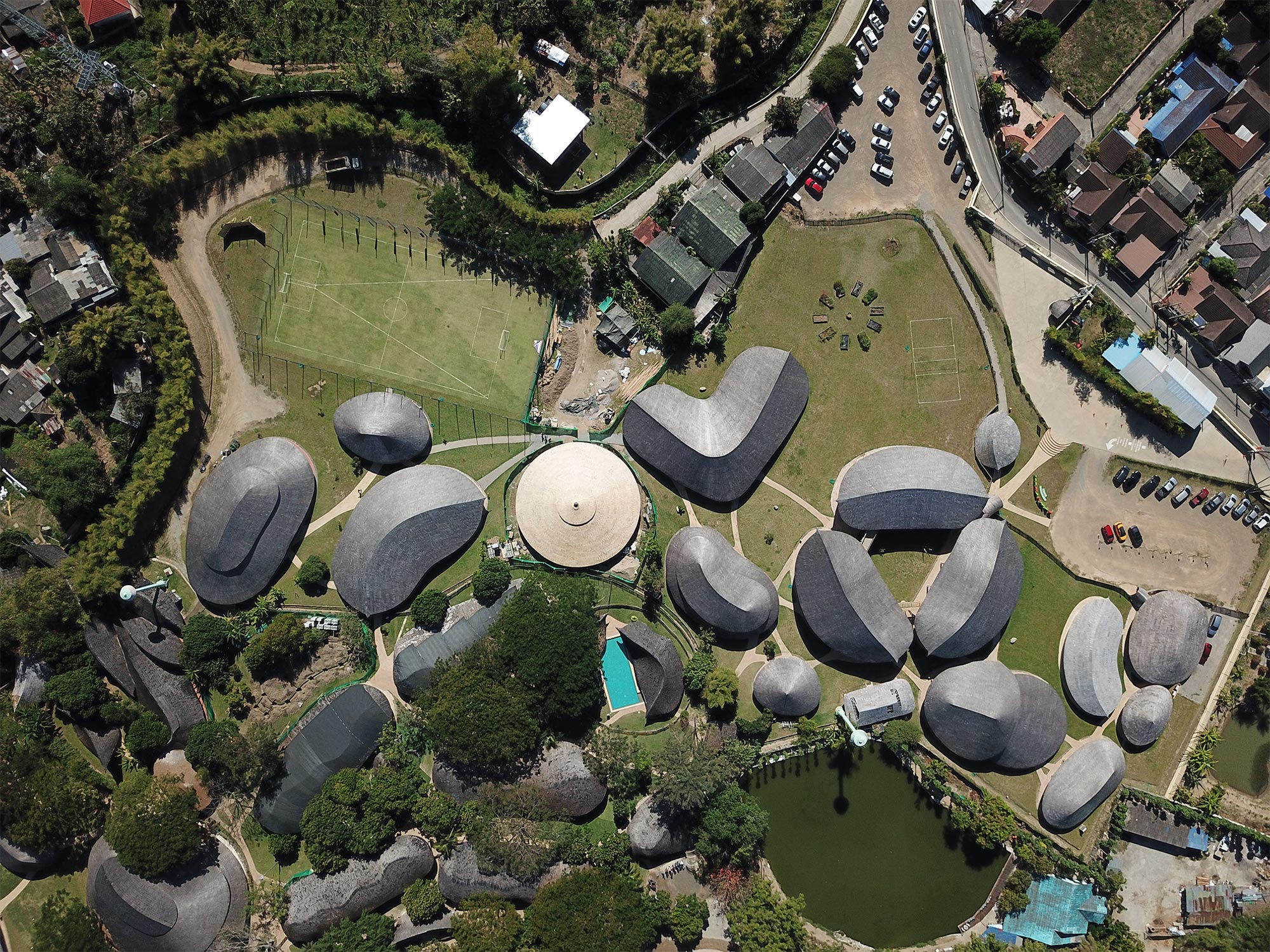
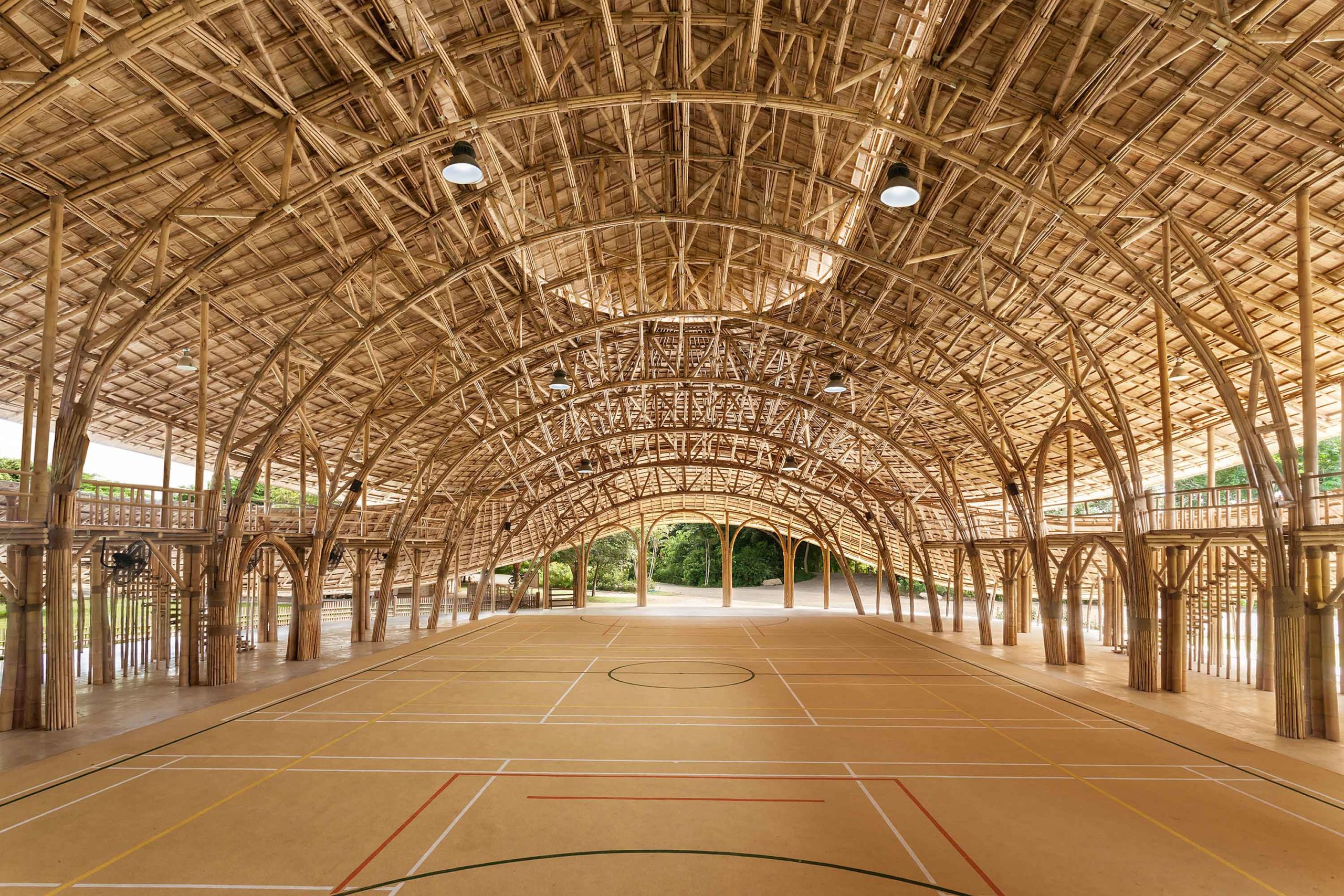 Firm Location: Chiang Mai, Thailand
Firm Location: Chiang Mai, Thailand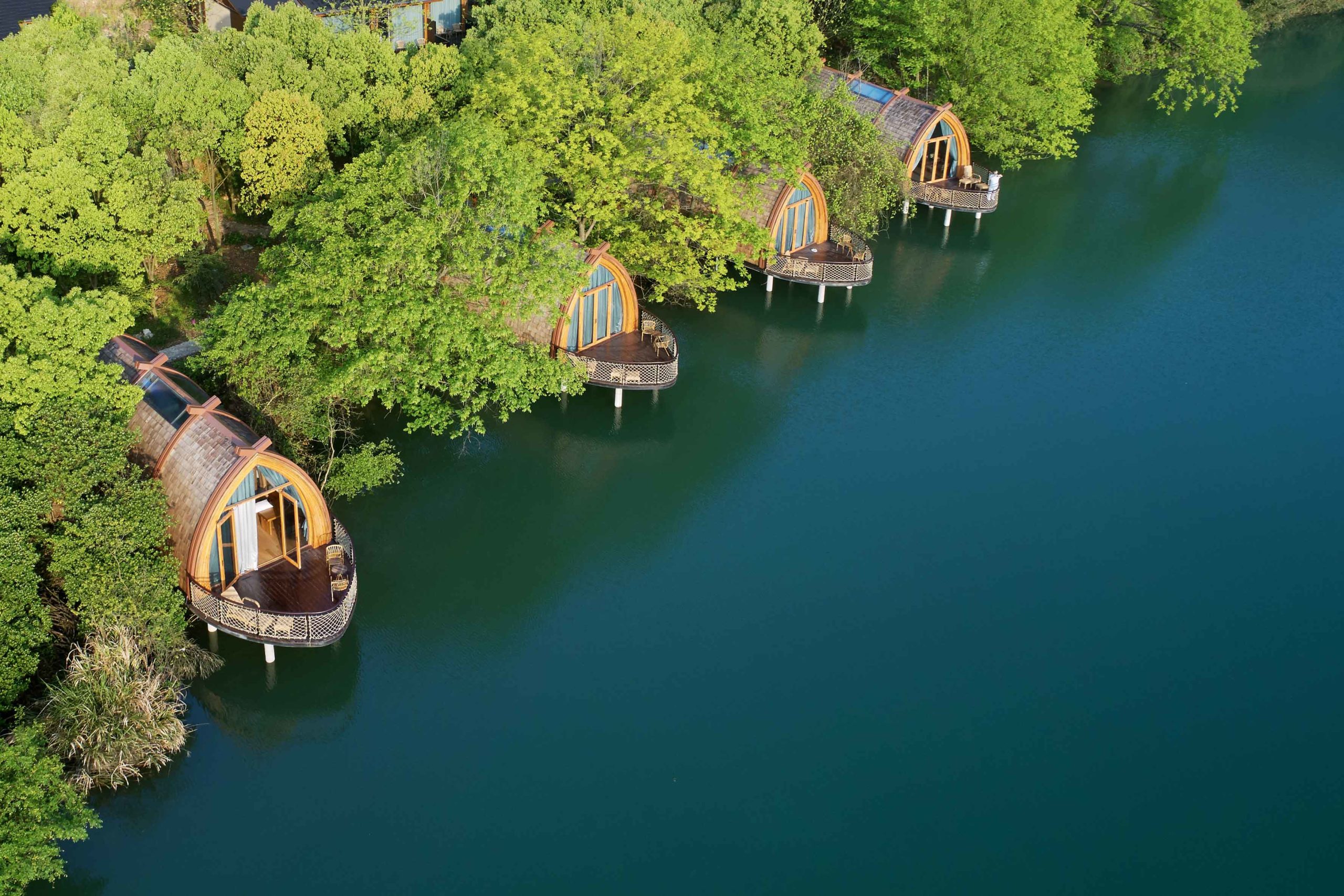
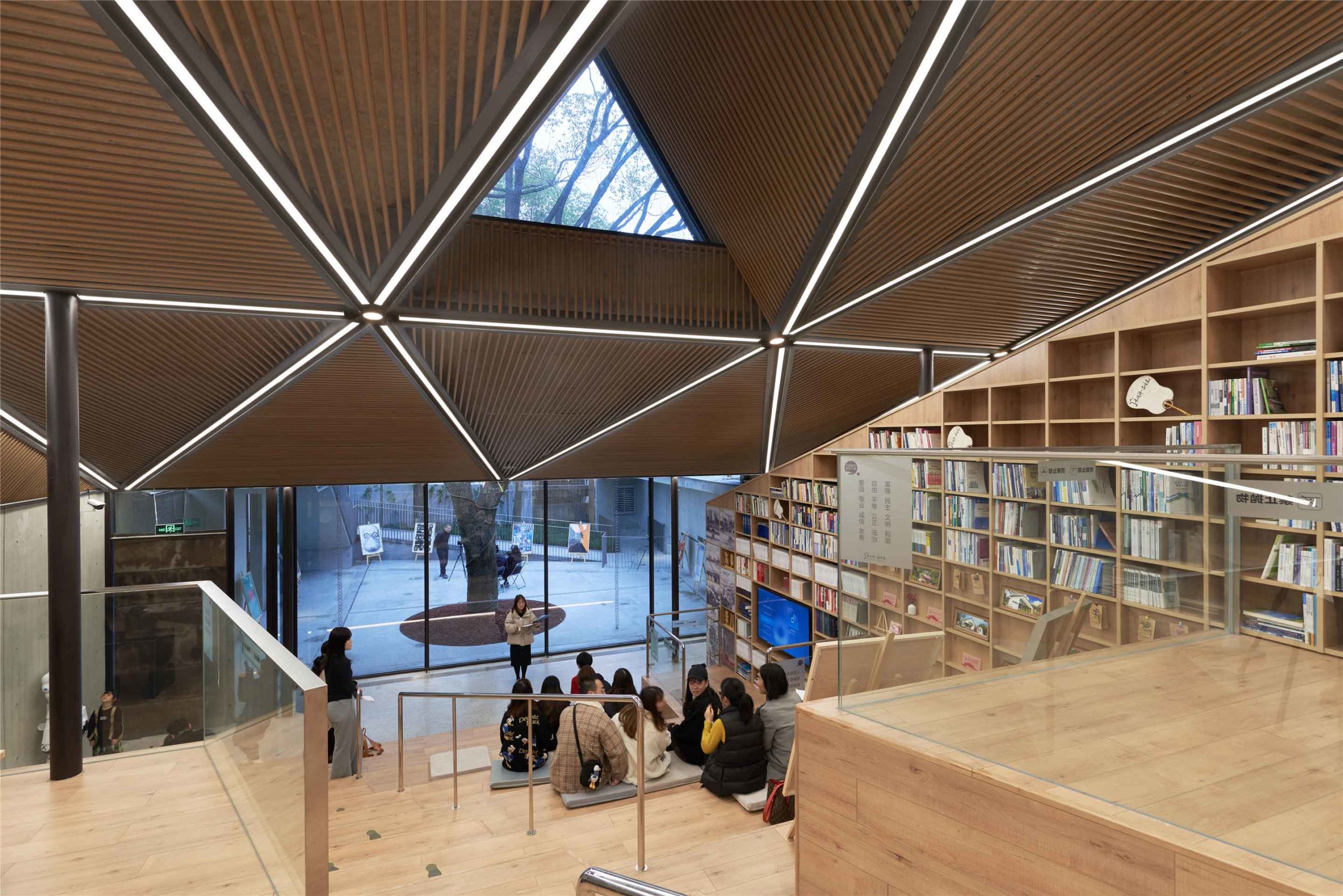 Firm Location: Hangzhou, China
Firm Location: Hangzhou, China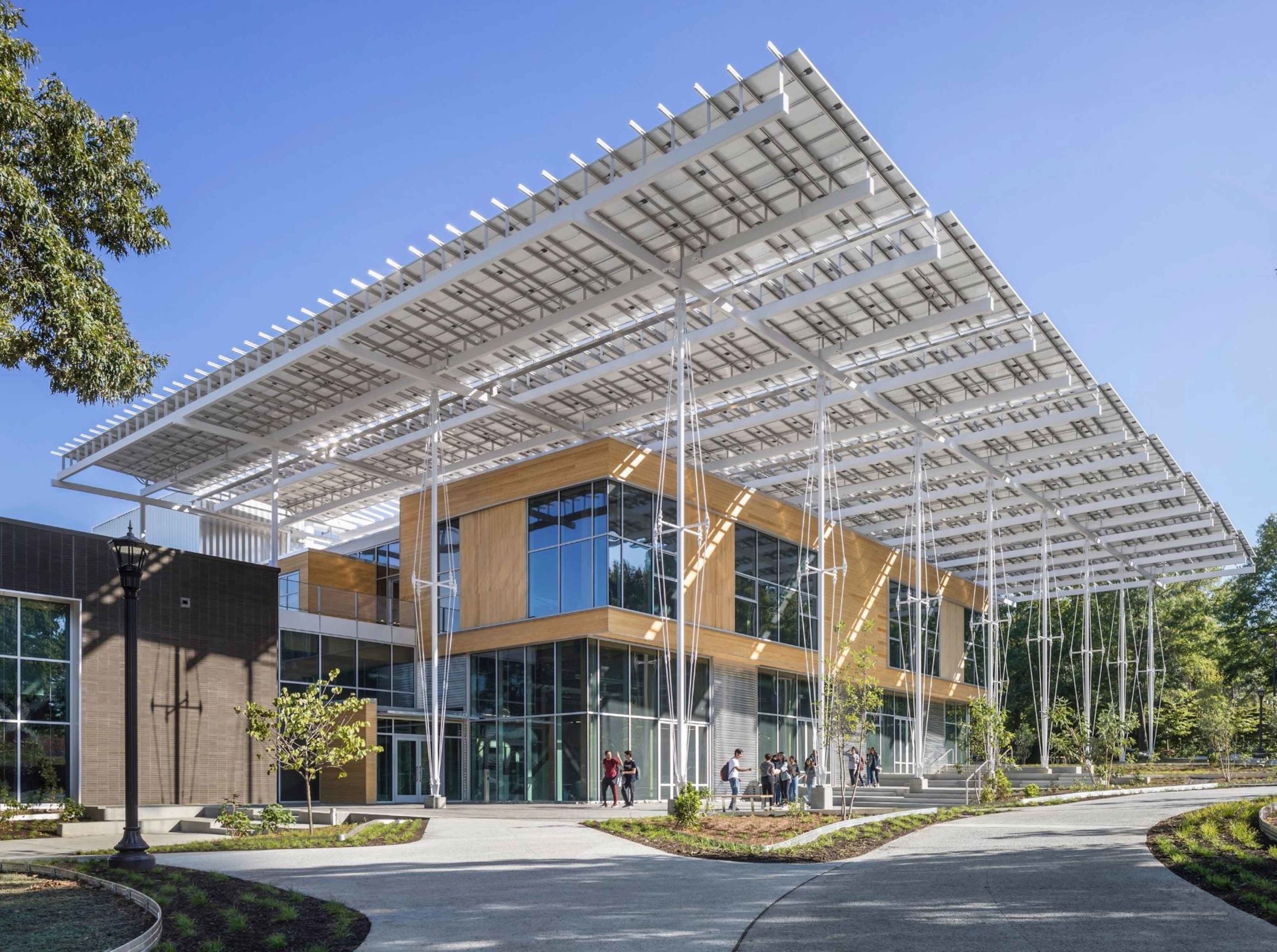
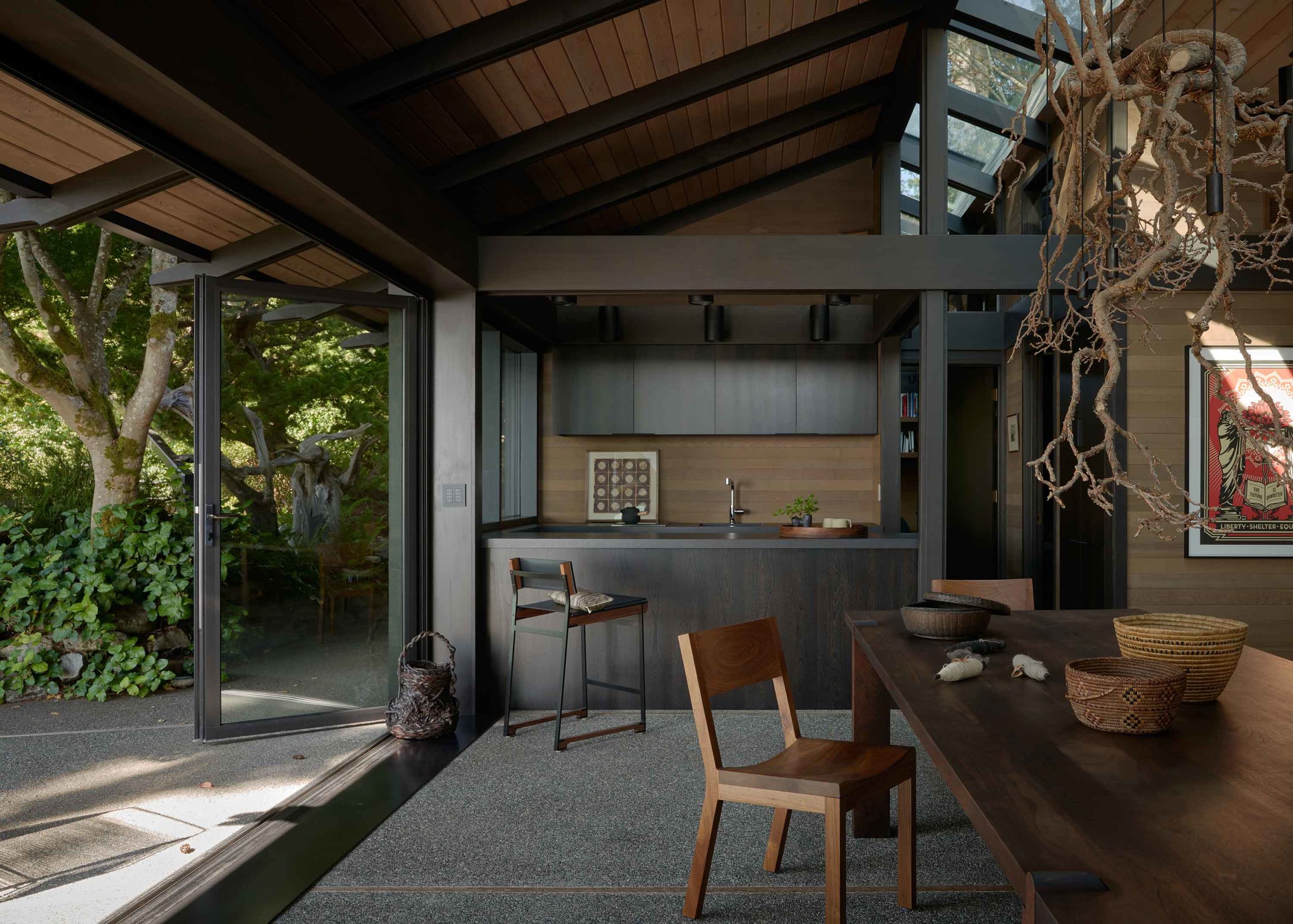 Firm Location: Seattle, Washington (Headquarters, with offices elsewhere)
Firm Location: Seattle, Washington (Headquarters, with offices elsewhere)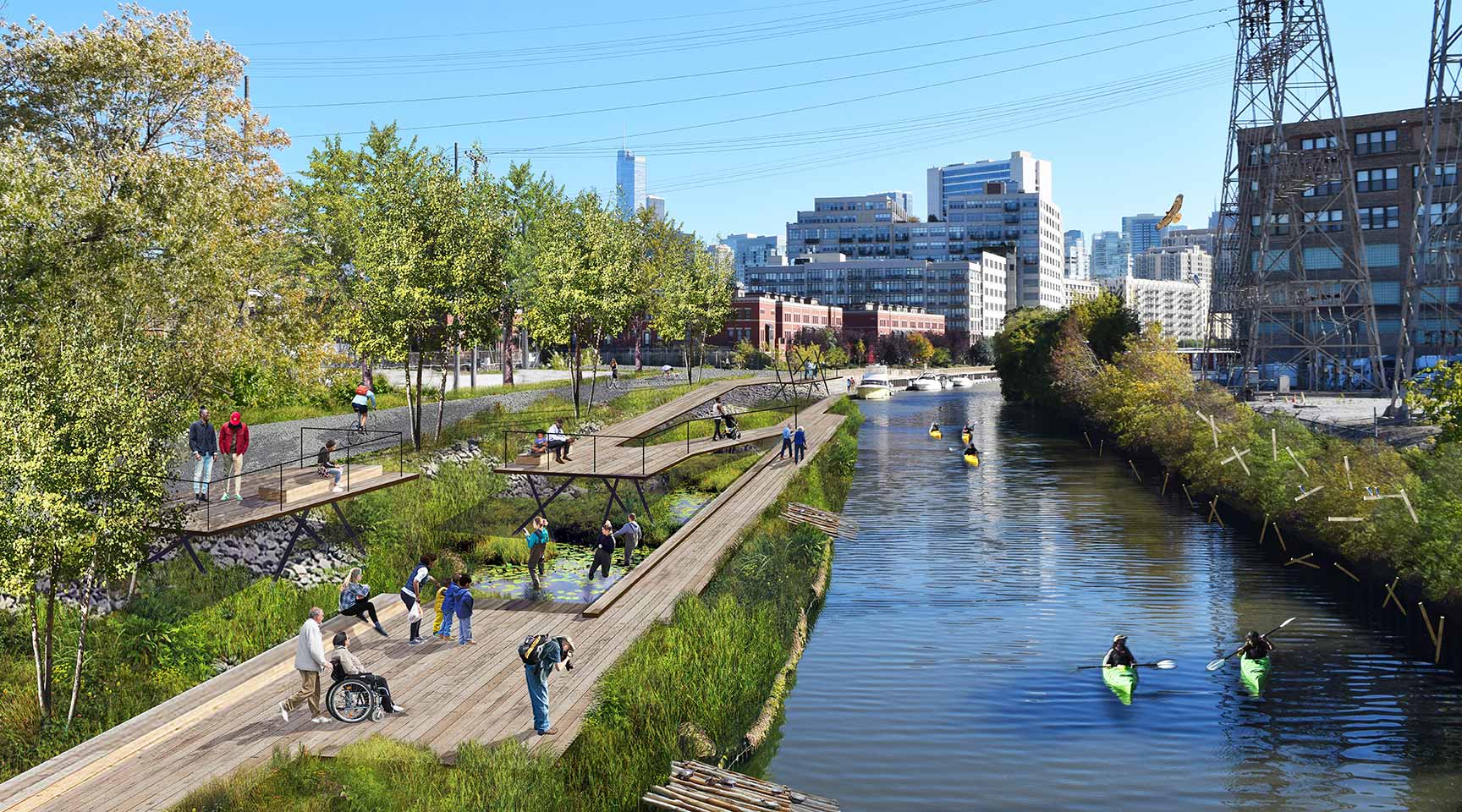
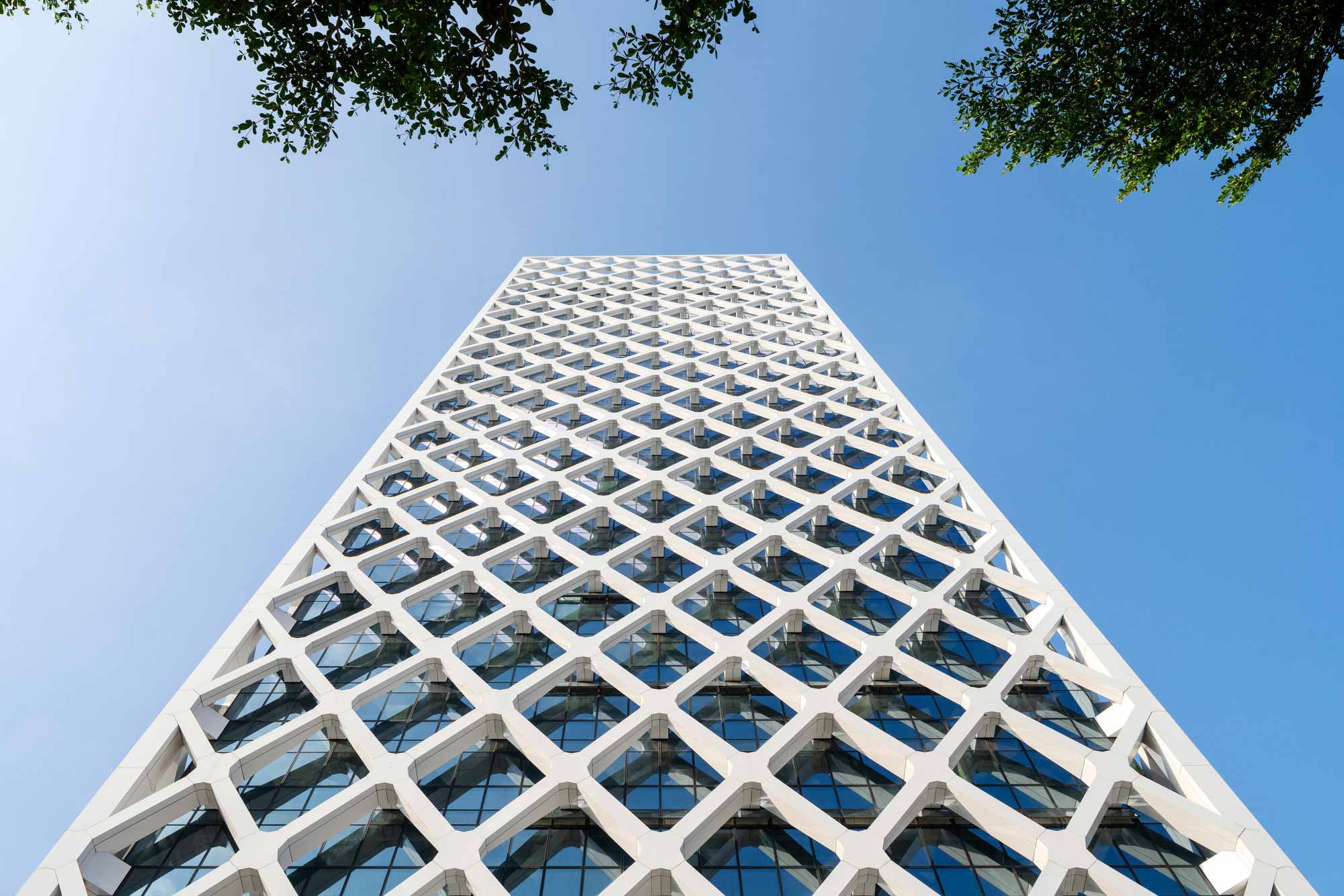 Firm Location: New York City, New York (Headquarters, with offices elsewhere)
Firm Location: New York City, New York (Headquarters, with offices elsewhere)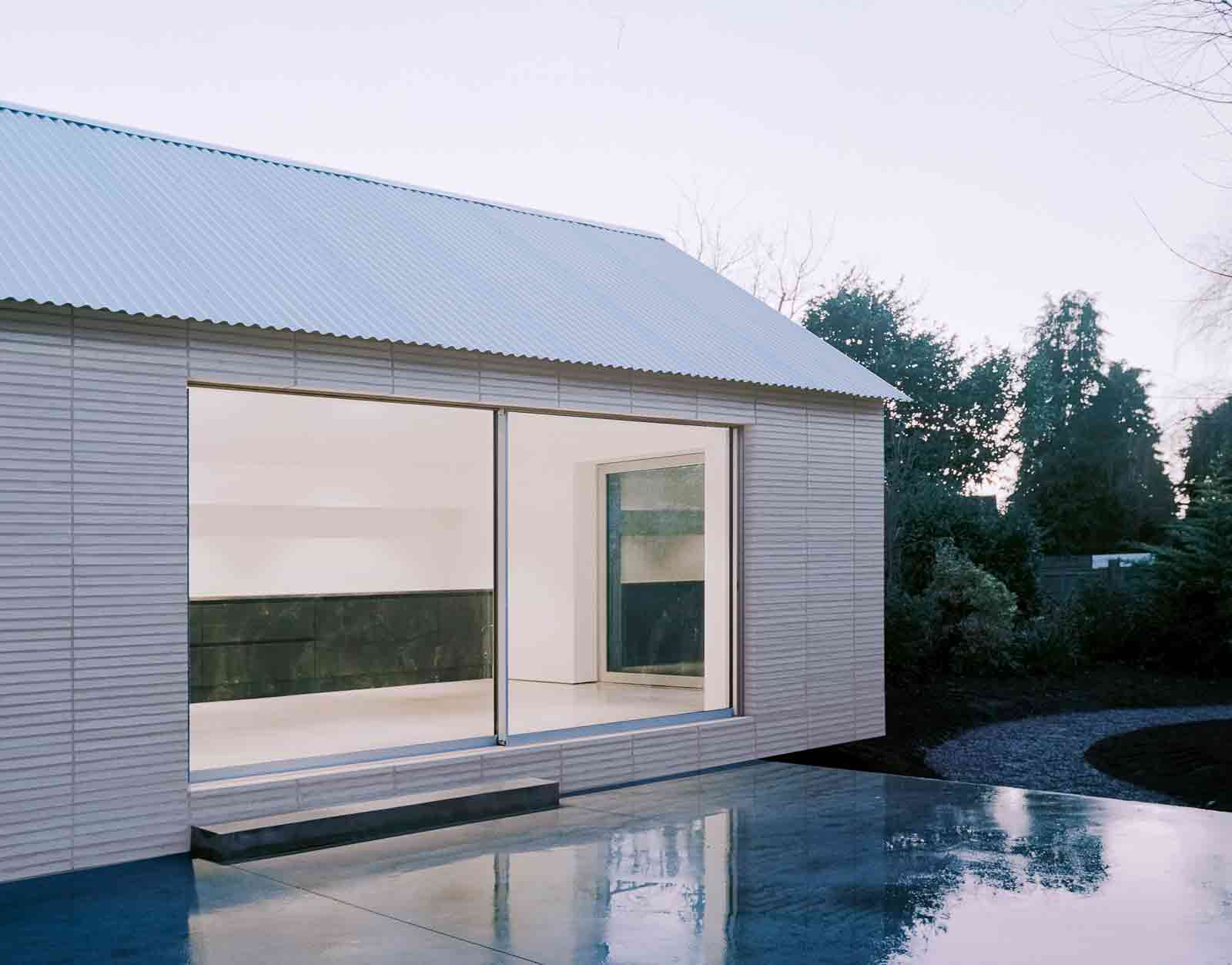
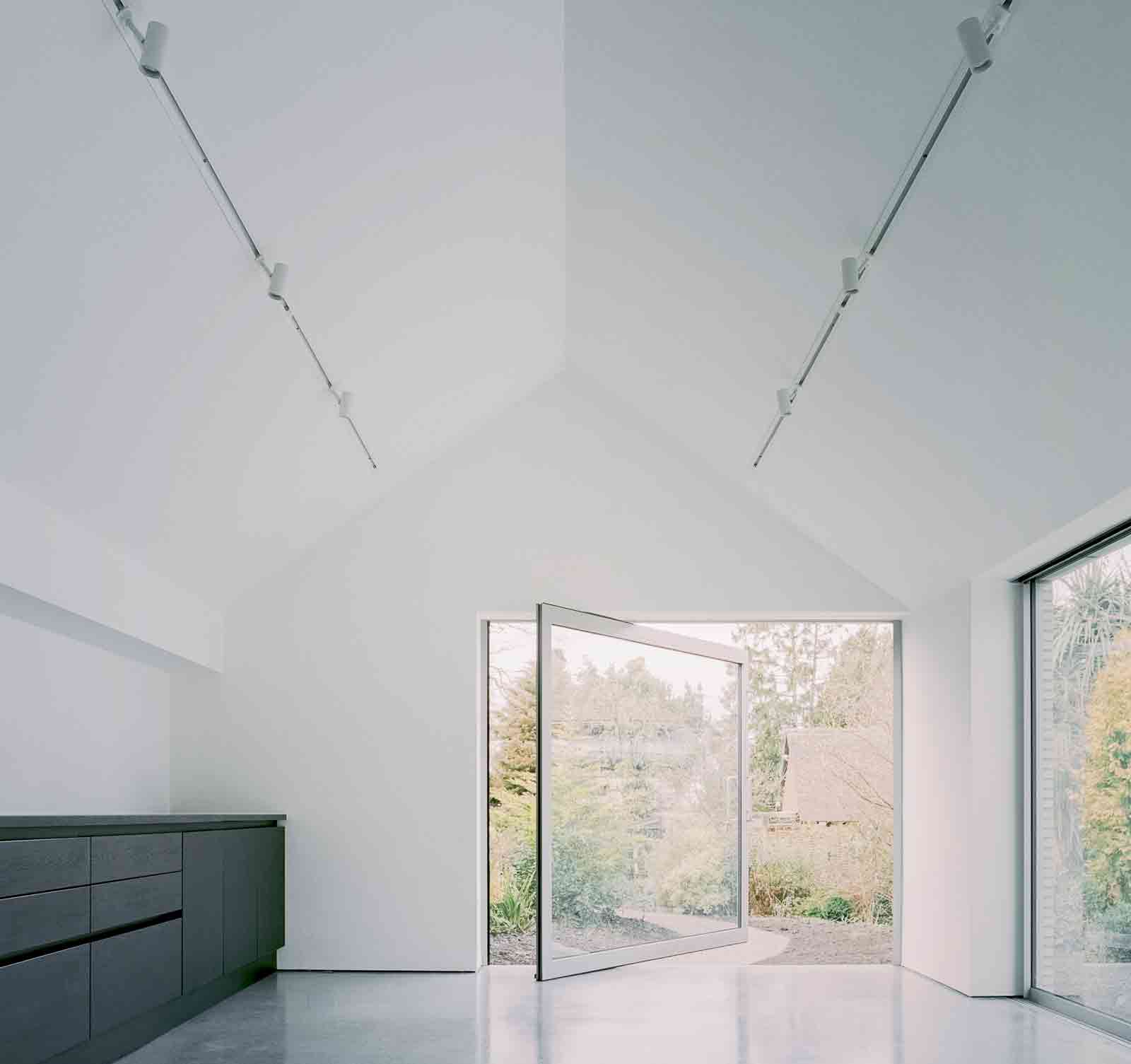 Firm Location: Folkstone, United Kingdom
Firm Location: Folkstone, United Kingdom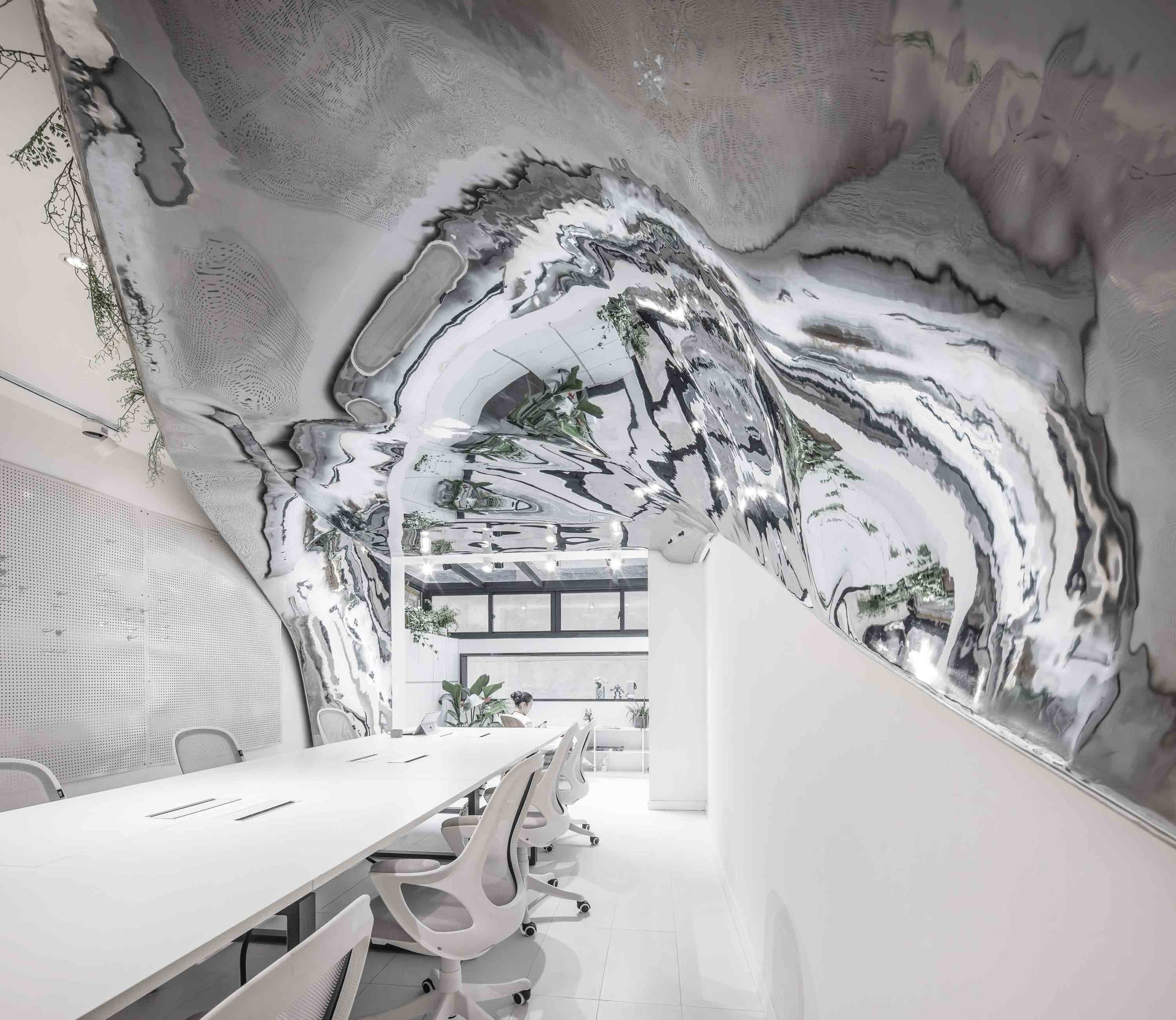
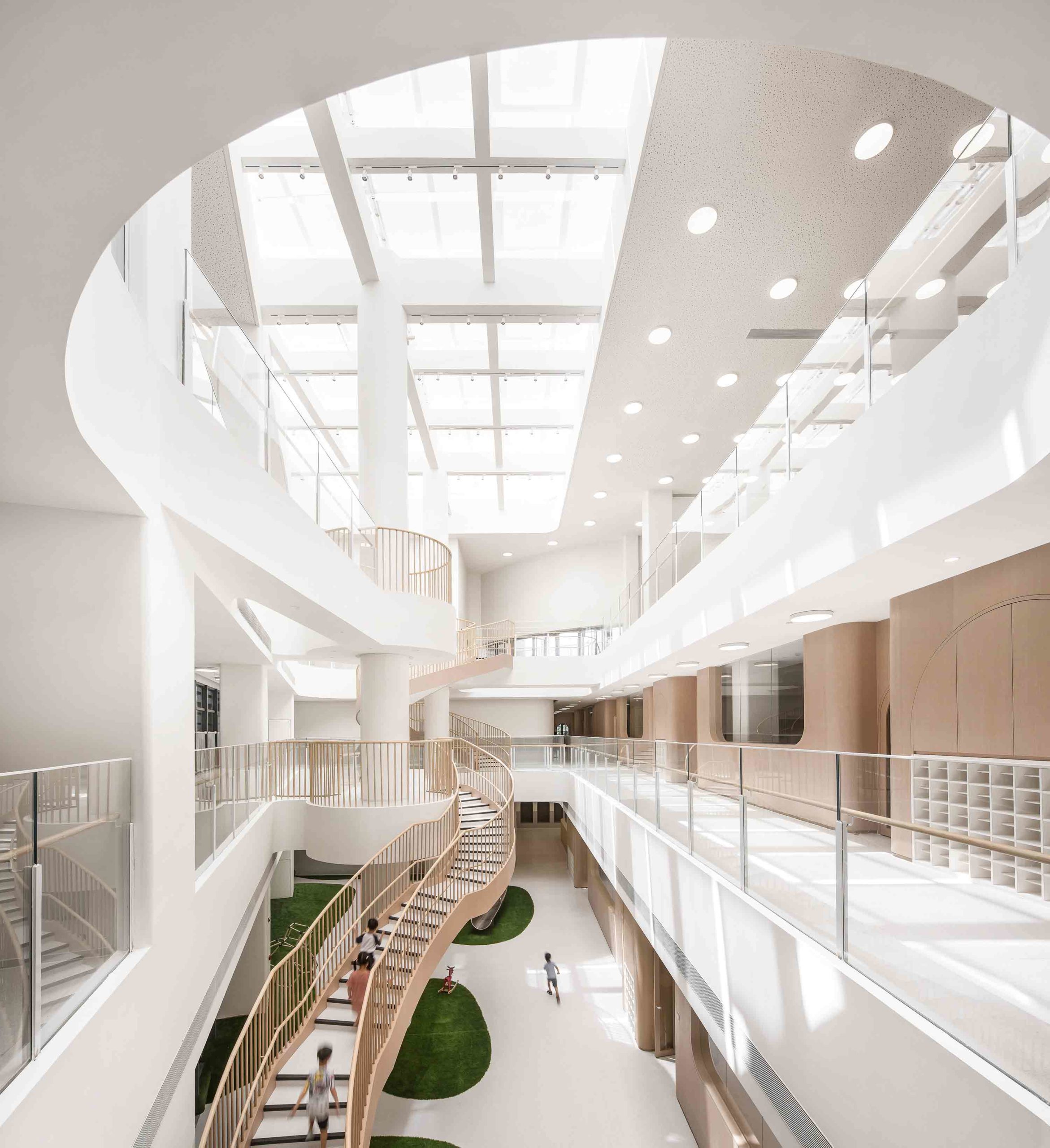 Firm Location: Shanghai, China (Headquarters, with offices elsewhere)
Firm Location: Shanghai, China (Headquarters, with offices elsewhere)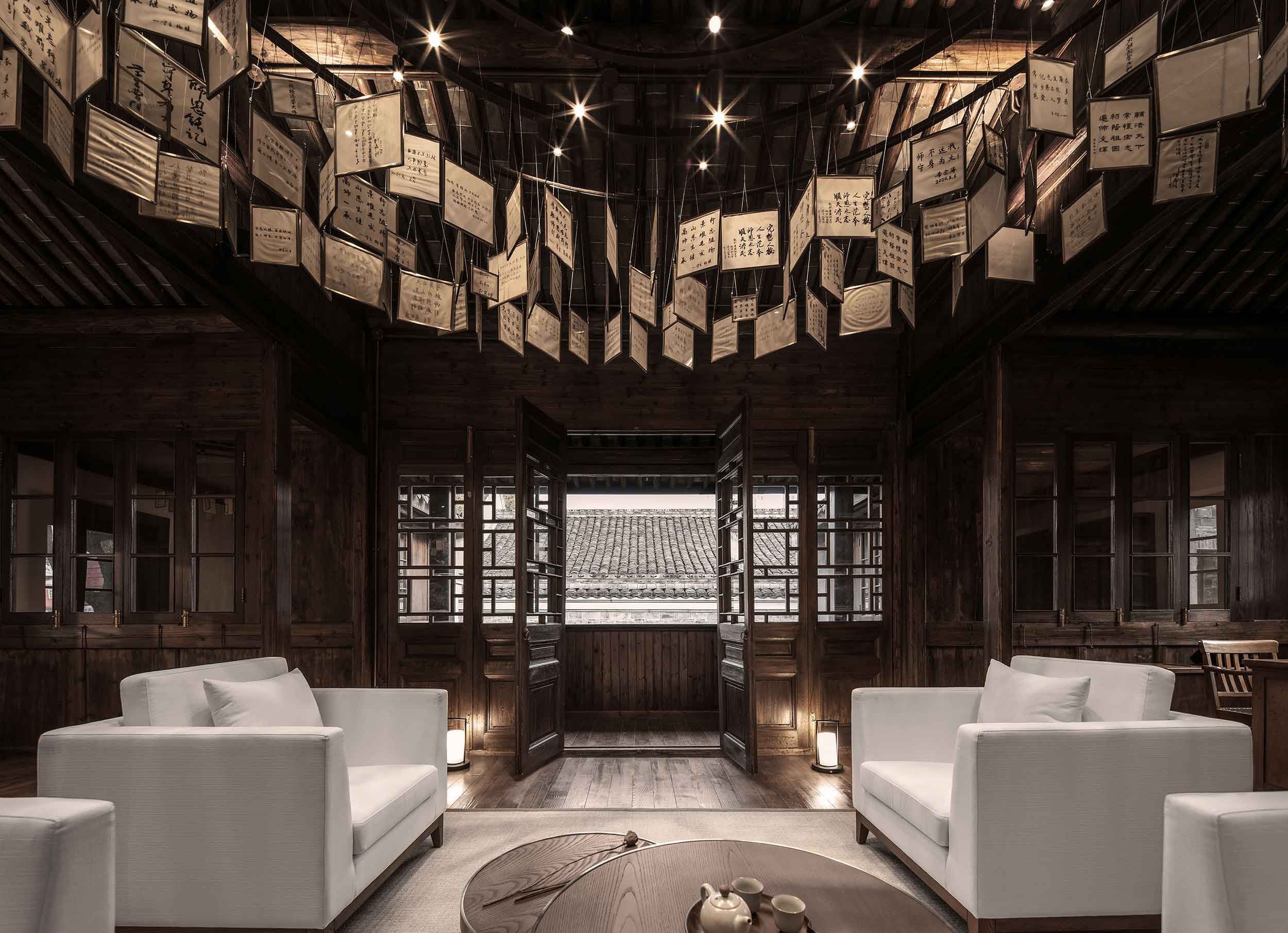
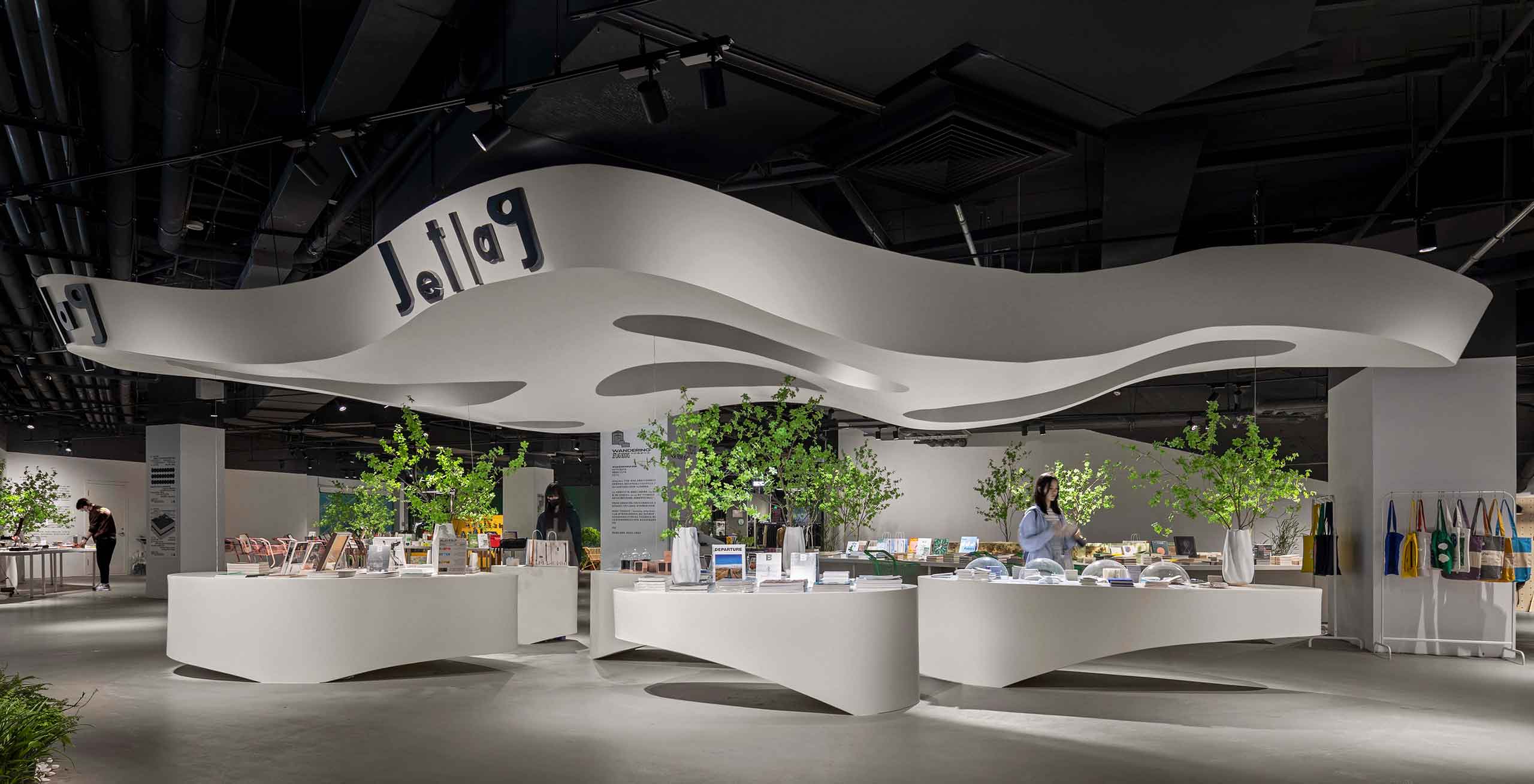 Firm Location: Beijing, China
Firm Location: Beijing, China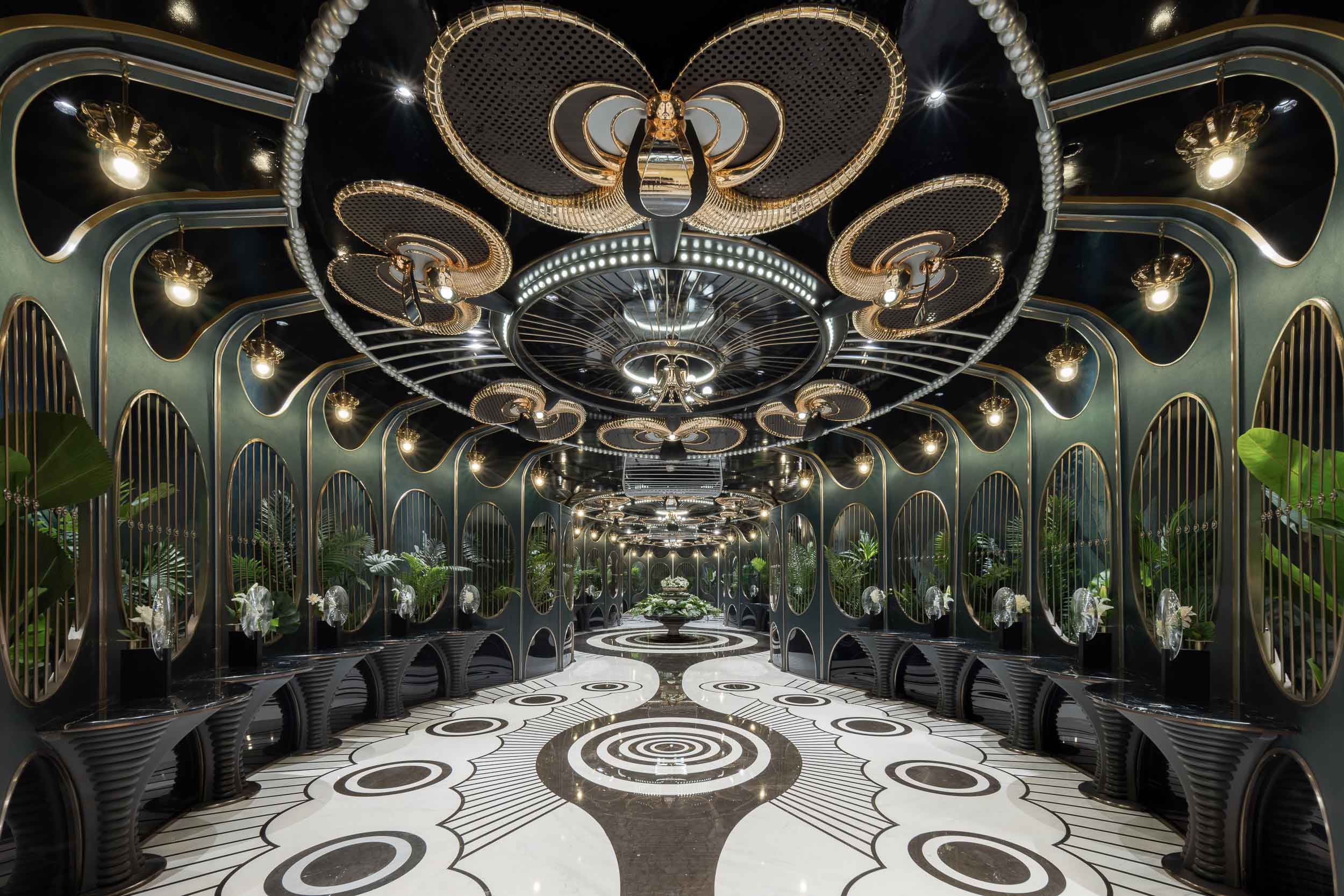
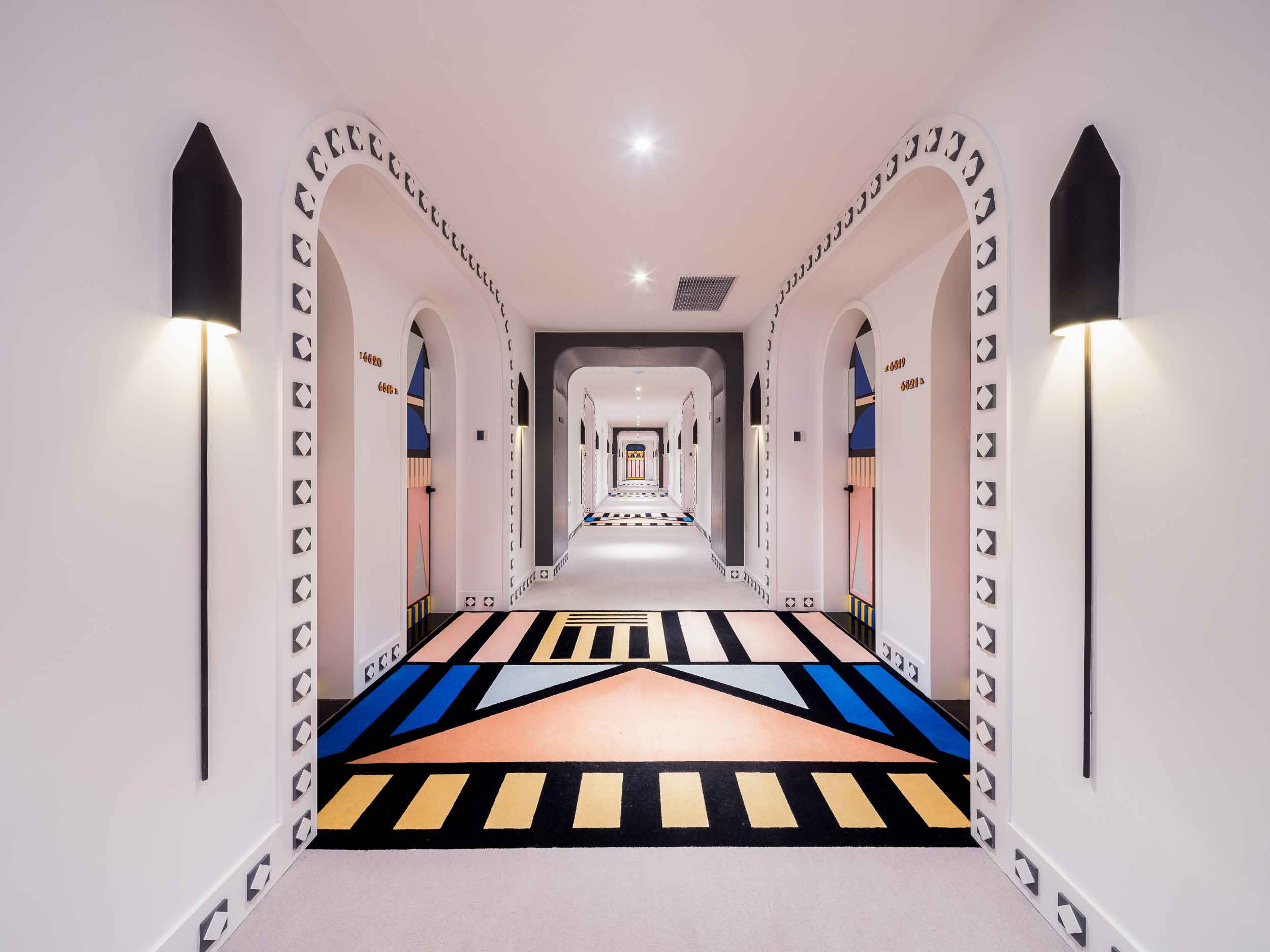 Firm Location: Shanghai, China
Firm Location: Shanghai, China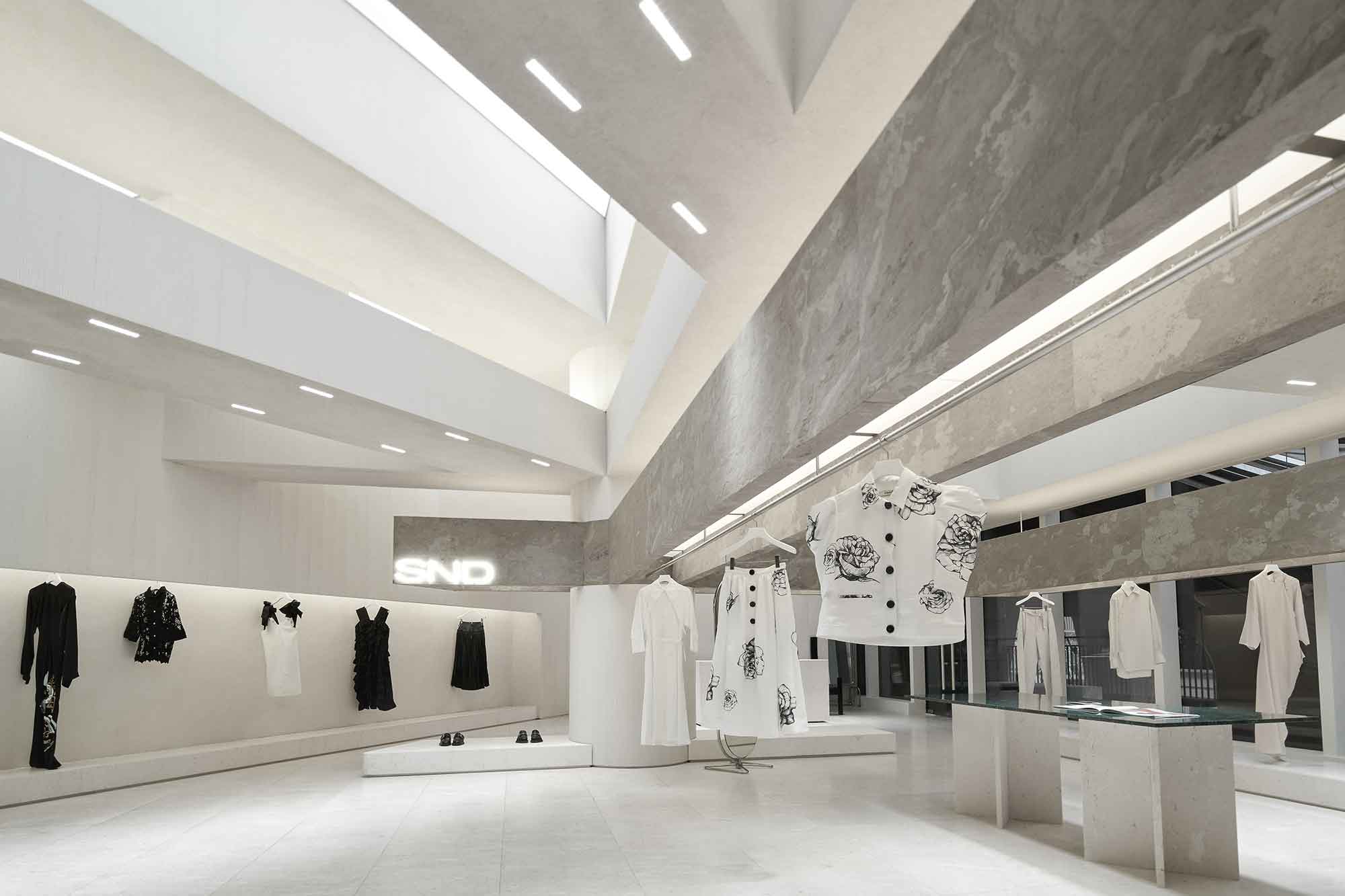
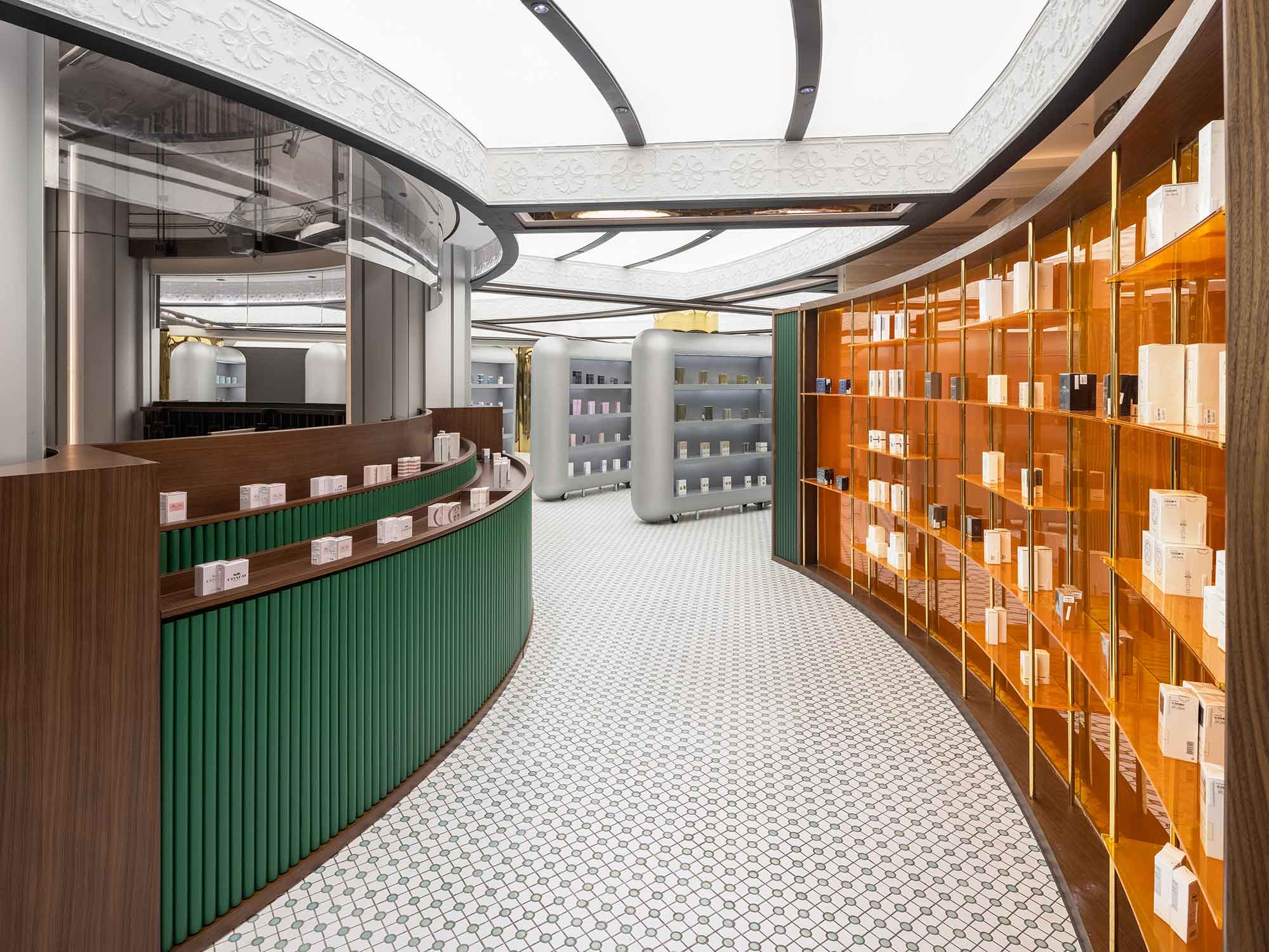 Firm Location: Shenzhen, China
Firm Location: Shenzhen, China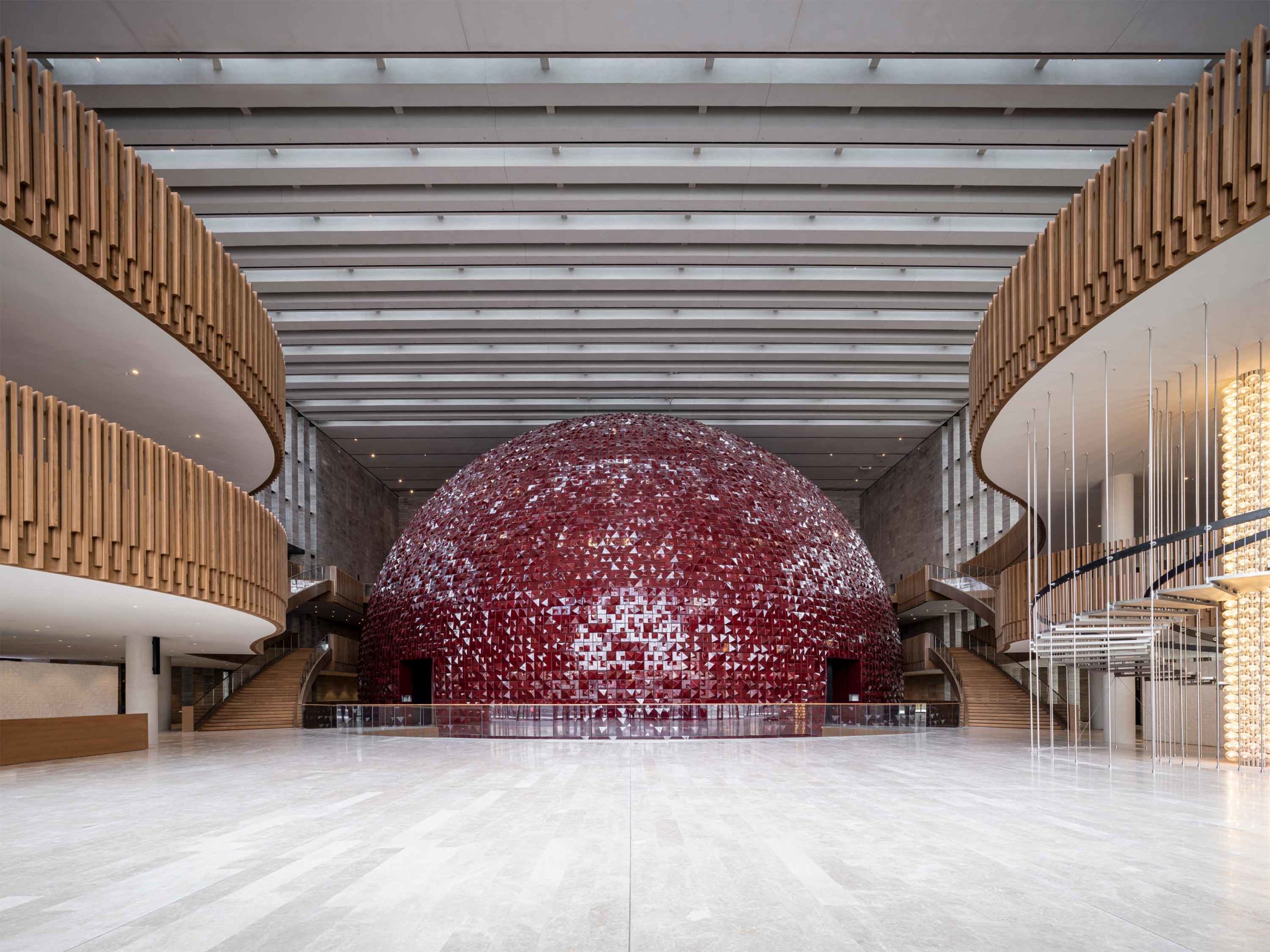
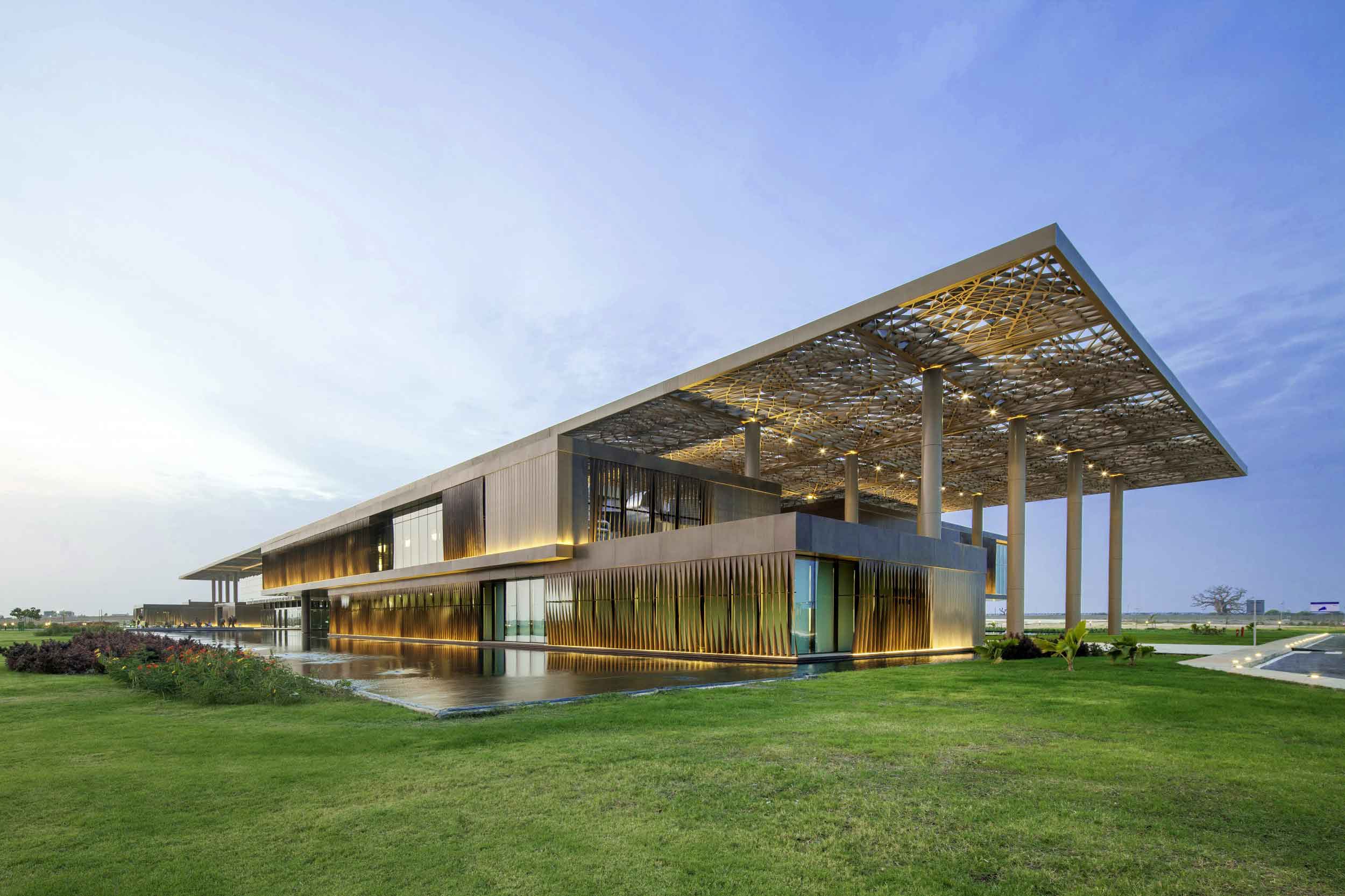 Firm Location: Istanbul, Turkey (Headquarters, with offices elsewhere)
Firm Location: Istanbul, Turkey (Headquarters, with offices elsewhere)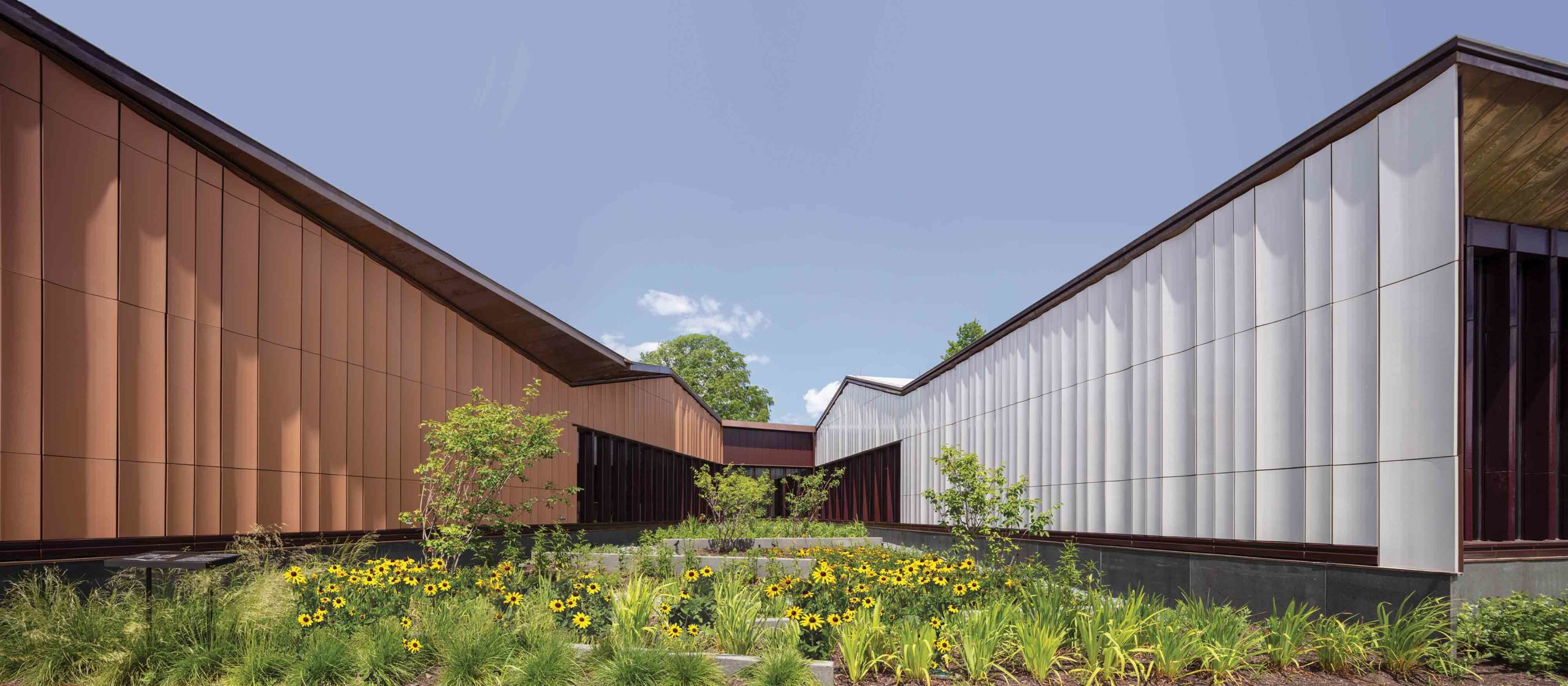
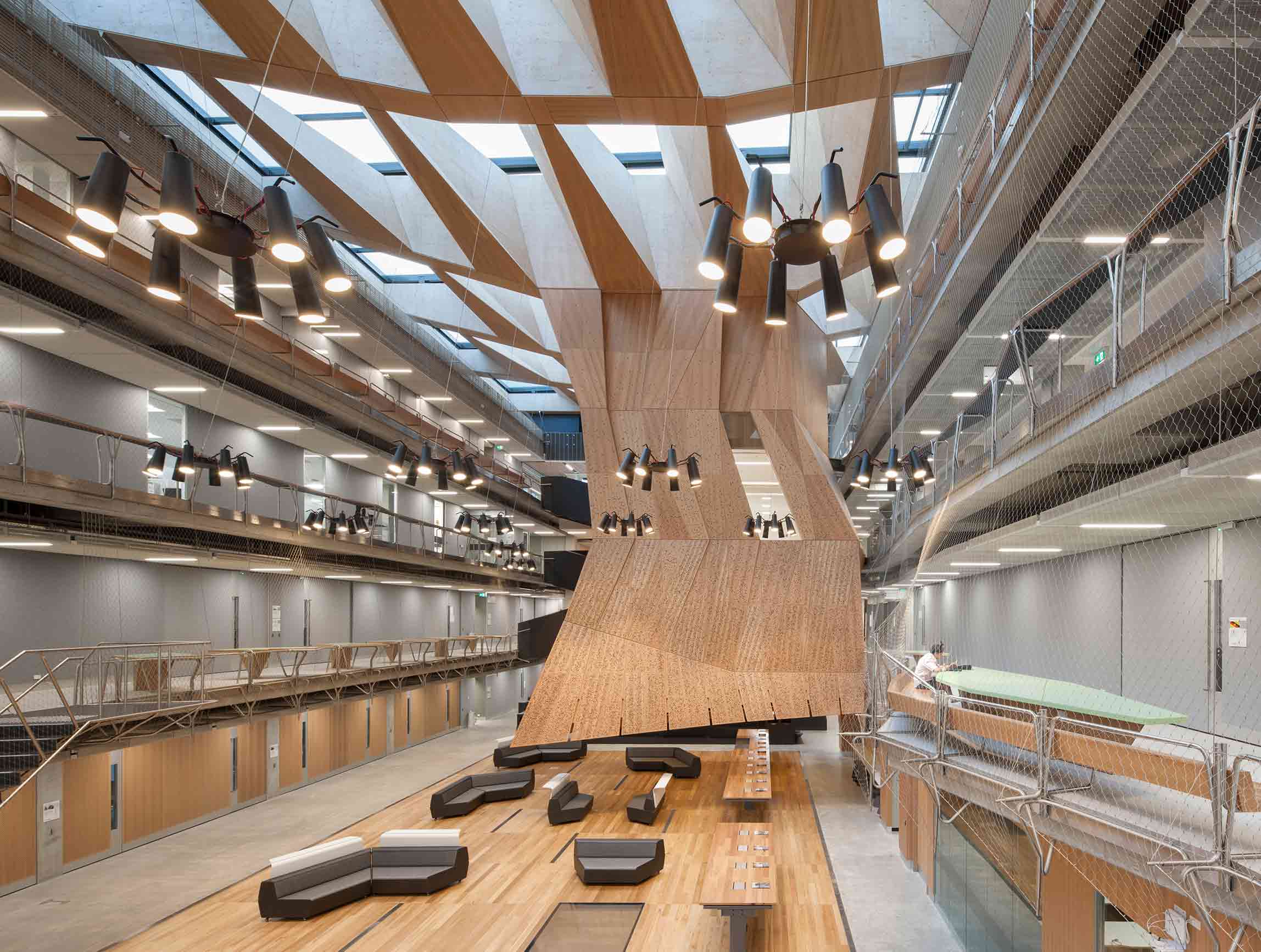 Firm Location: Boston, Massachusetts (Headquarters, with offices elsewhere)
Firm Location: Boston, Massachusetts (Headquarters, with offices elsewhere)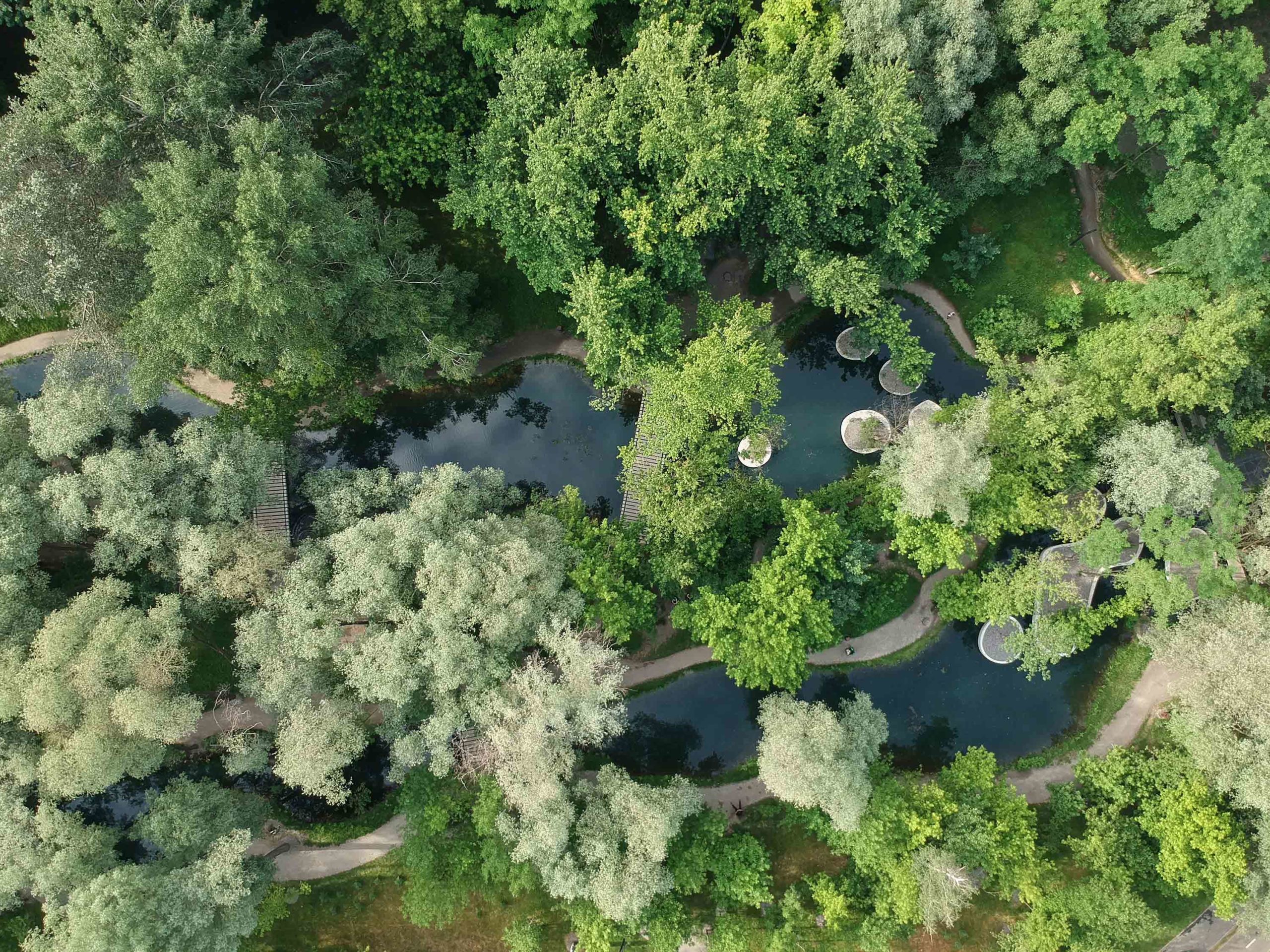
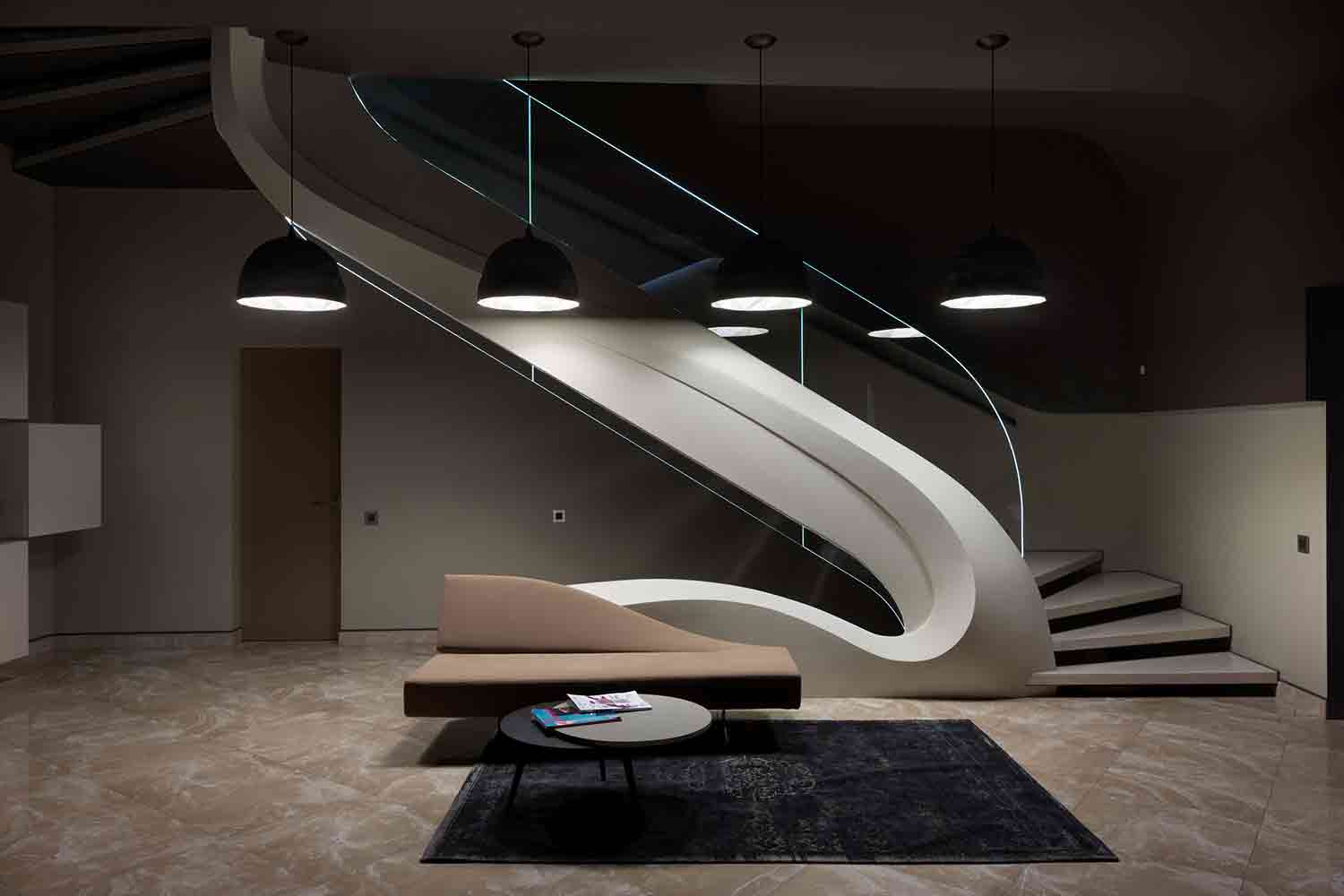 Firm Location: Kharkiv, Ukraine
Firm Location: Kharkiv, Ukraine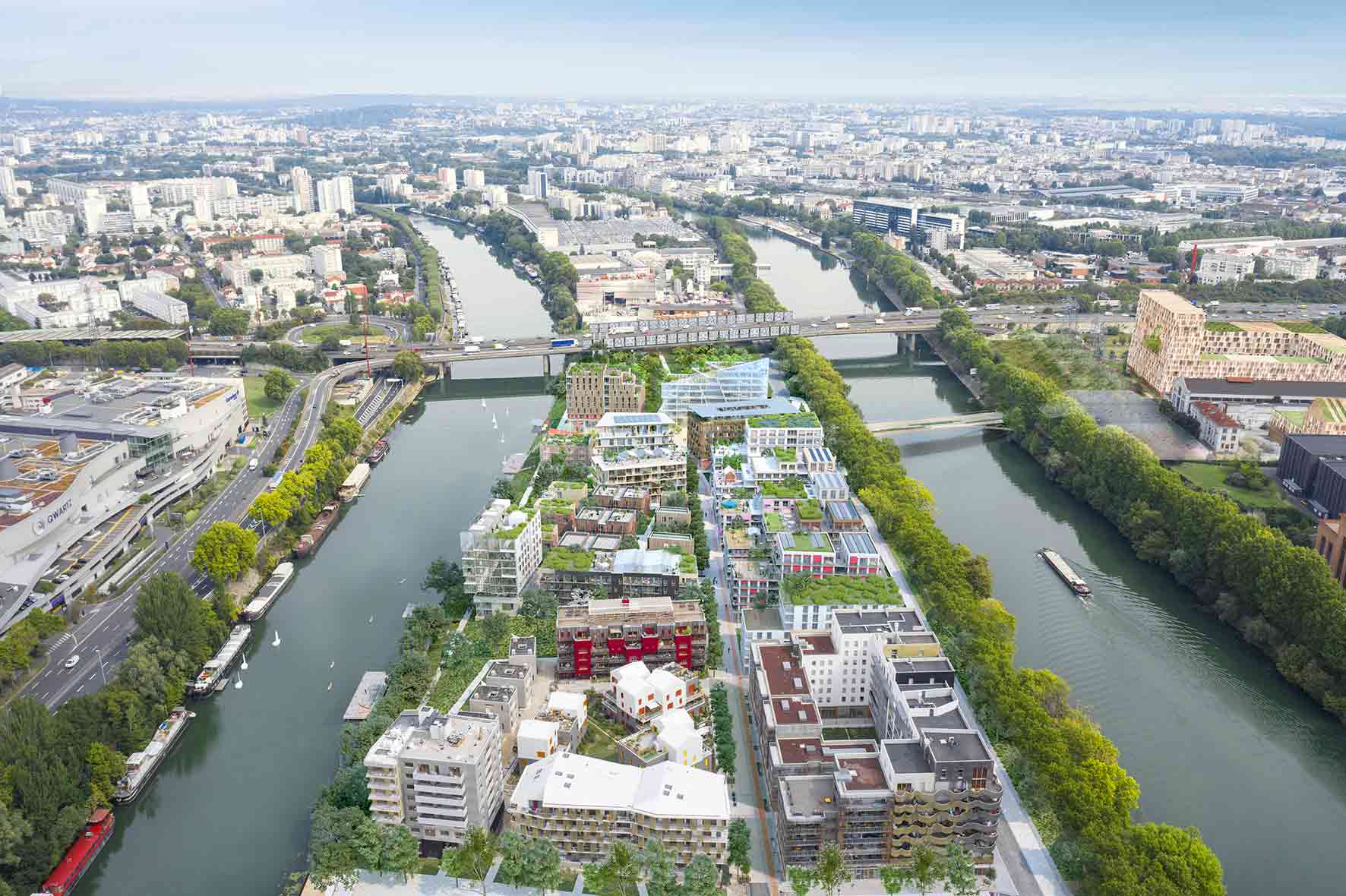
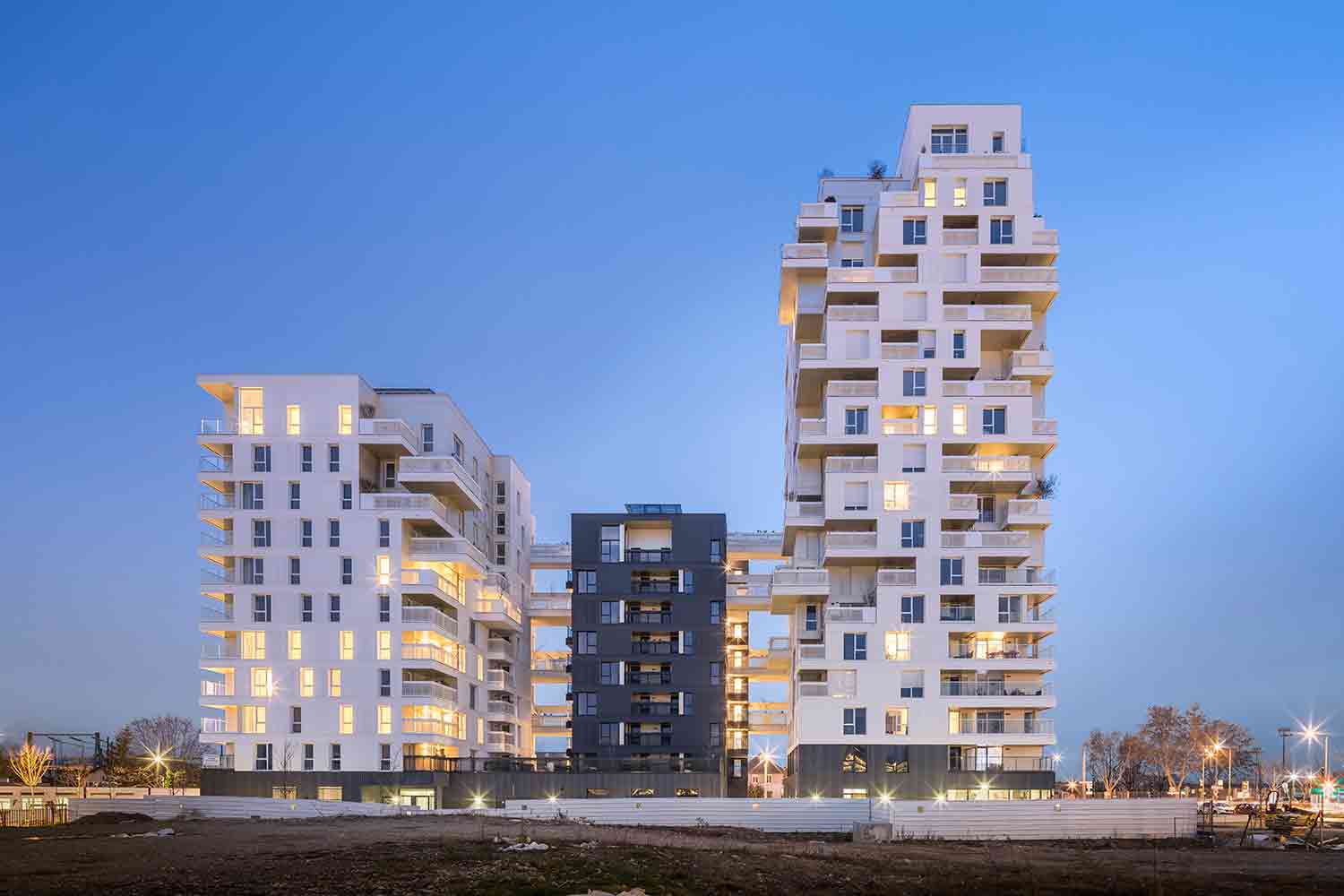 Firm Location: Paris, France
Firm Location: Paris, France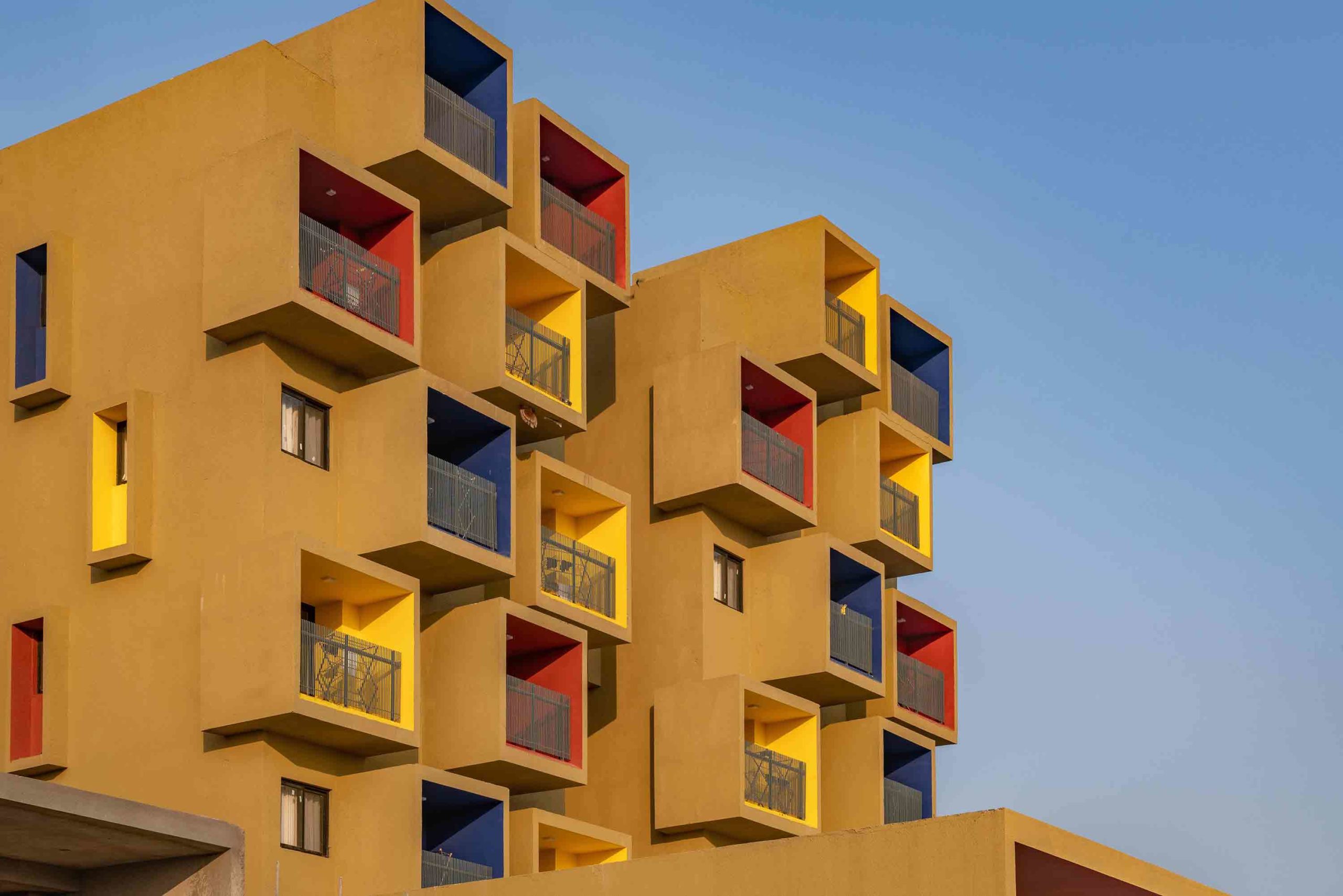
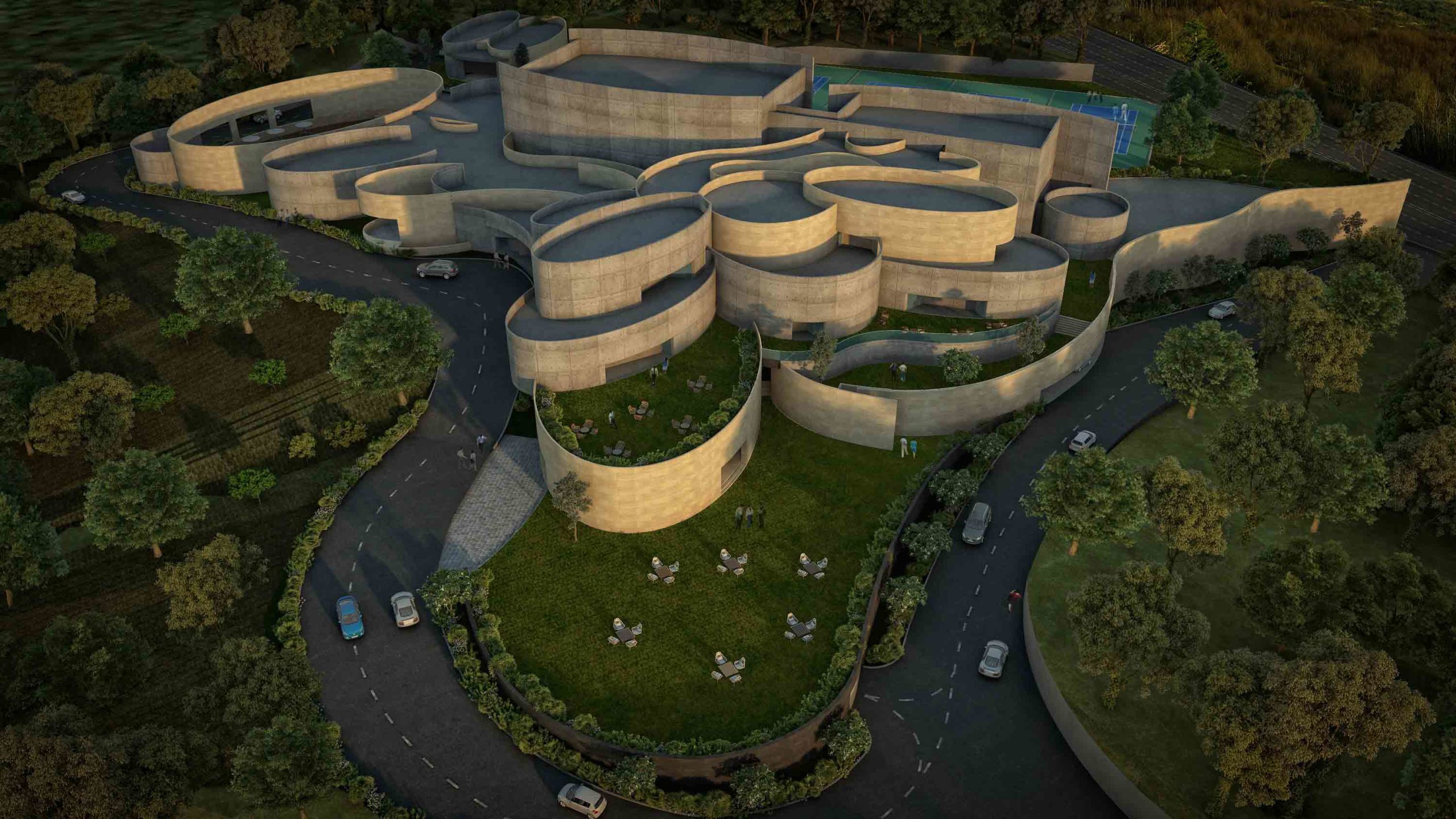 Firm Location: Mumbai, India
Firm Location: Mumbai, India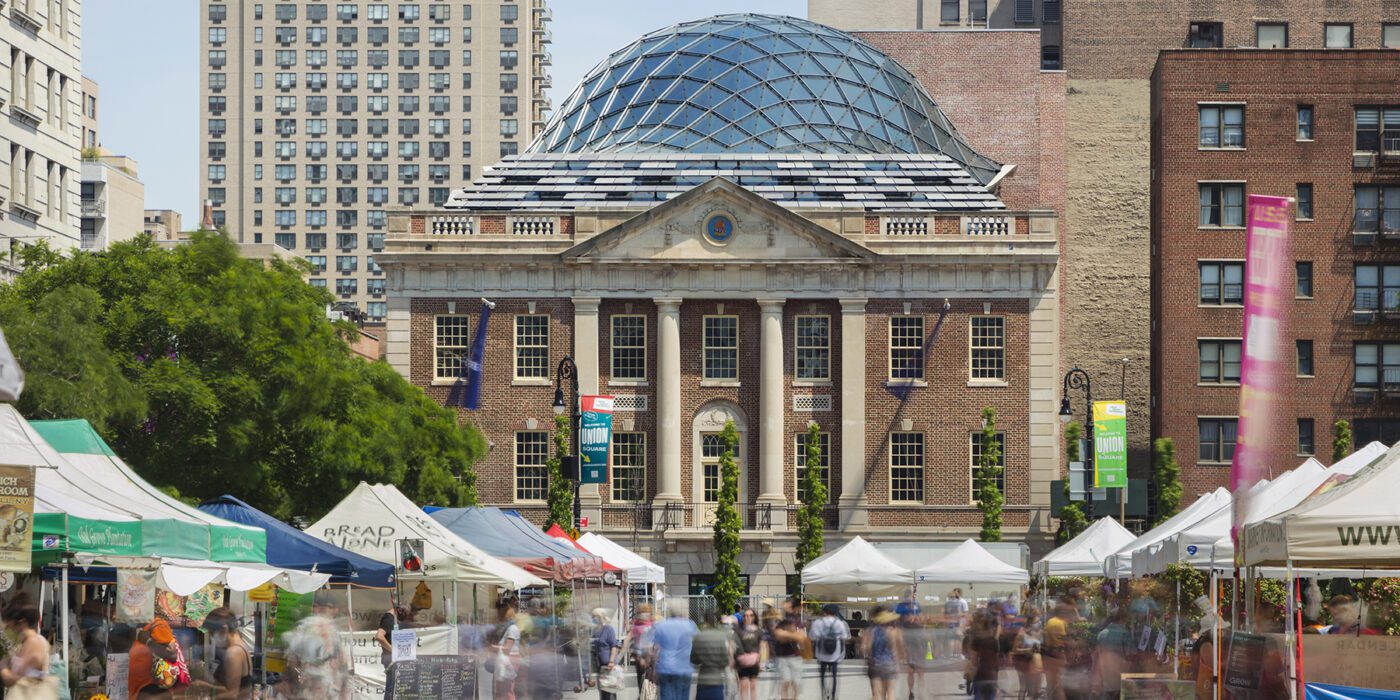
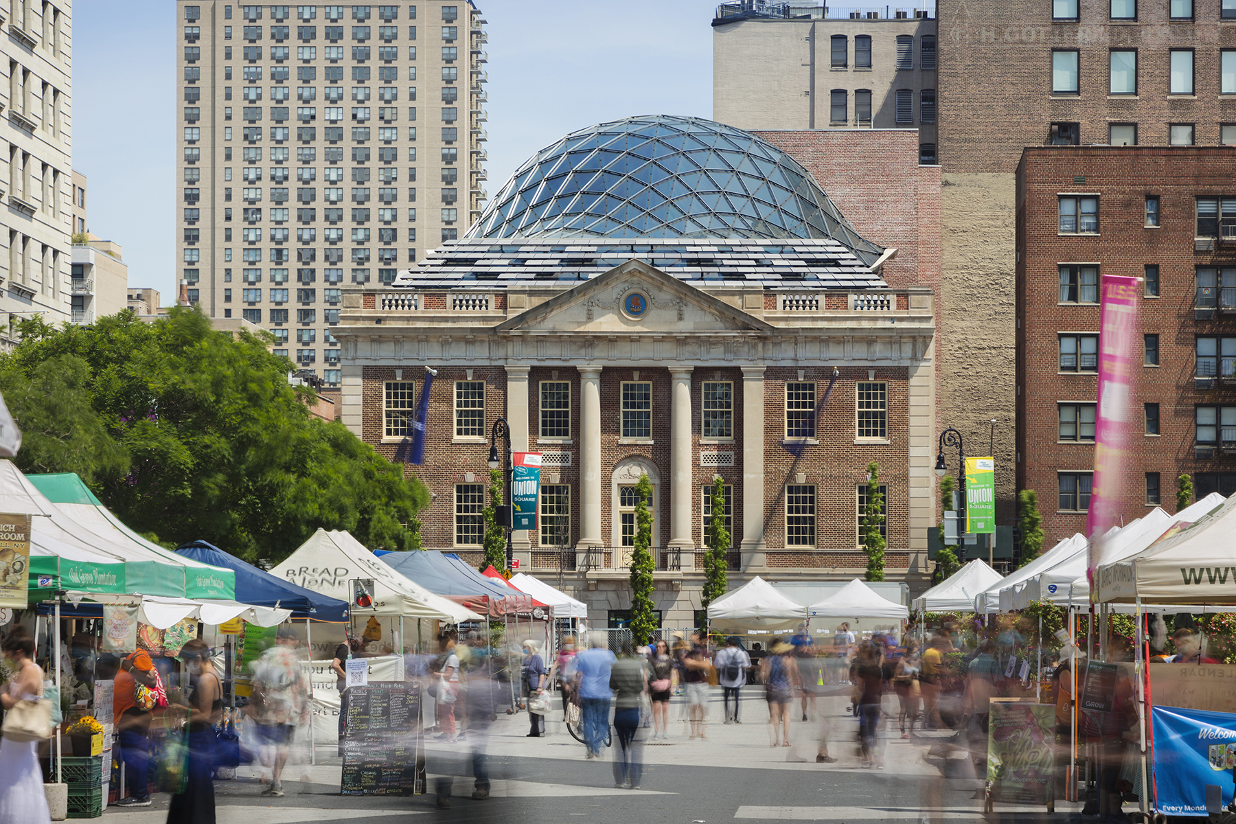
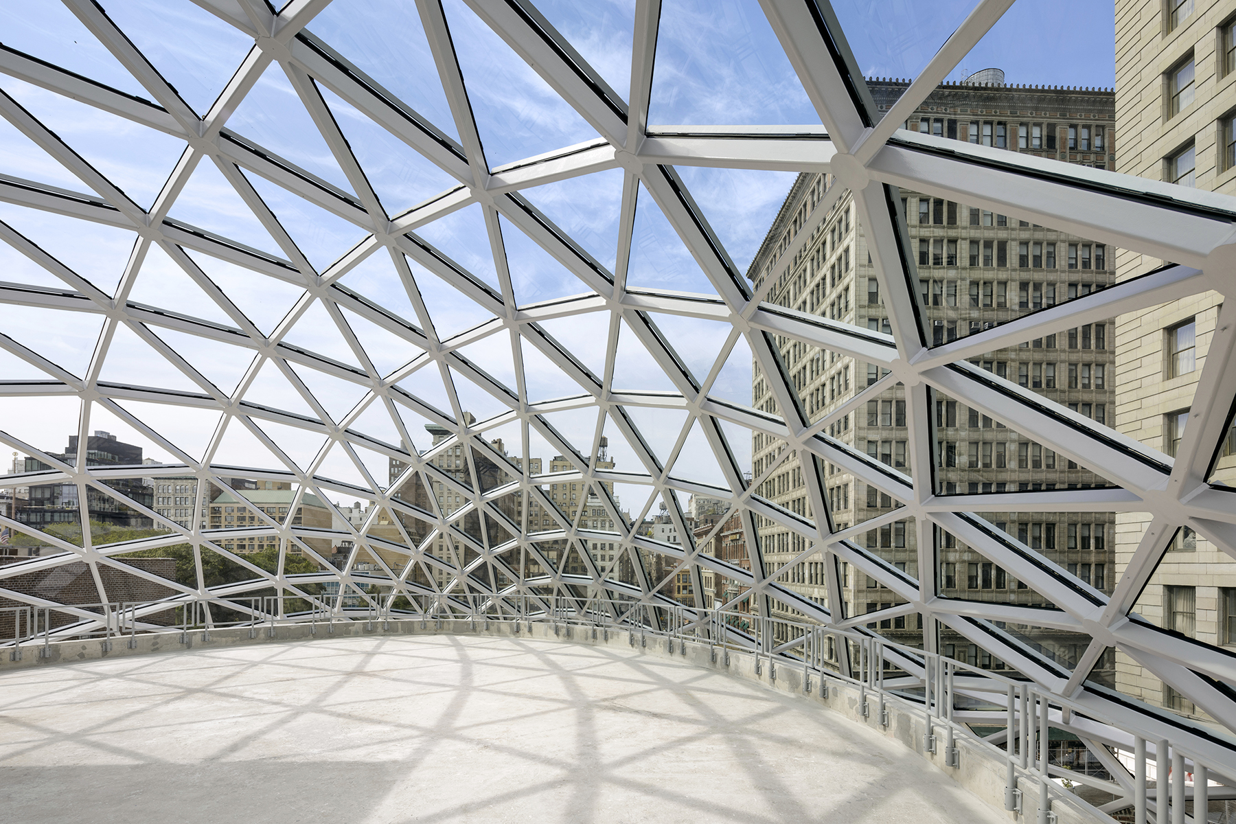
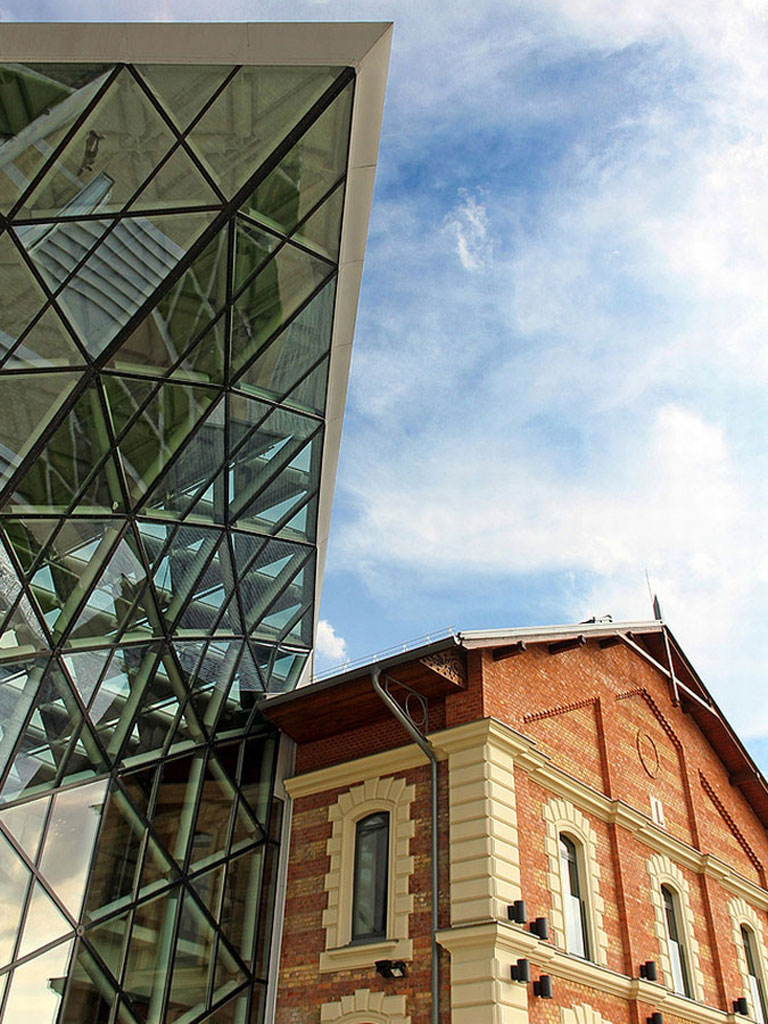
 This redevelopment in Budapest seeks to reconnect the urban landscape with the adjacent Danube River with an aquatic-inspired glass addition to an old commercial center. Most noticeably, the curving glass dome imitates a streamlined body of a whale. But the design is subtle enough that the glass addition takes a life of its own, beyond its biomorphic origins.
This redevelopment in Budapest seeks to reconnect the urban landscape with the adjacent Danube River with an aquatic-inspired glass addition to an old commercial center. Most noticeably, the curving glass dome imitates a streamlined body of a whale. But the design is subtle enough that the glass addition takes a life of its own, beyond its biomorphic origins.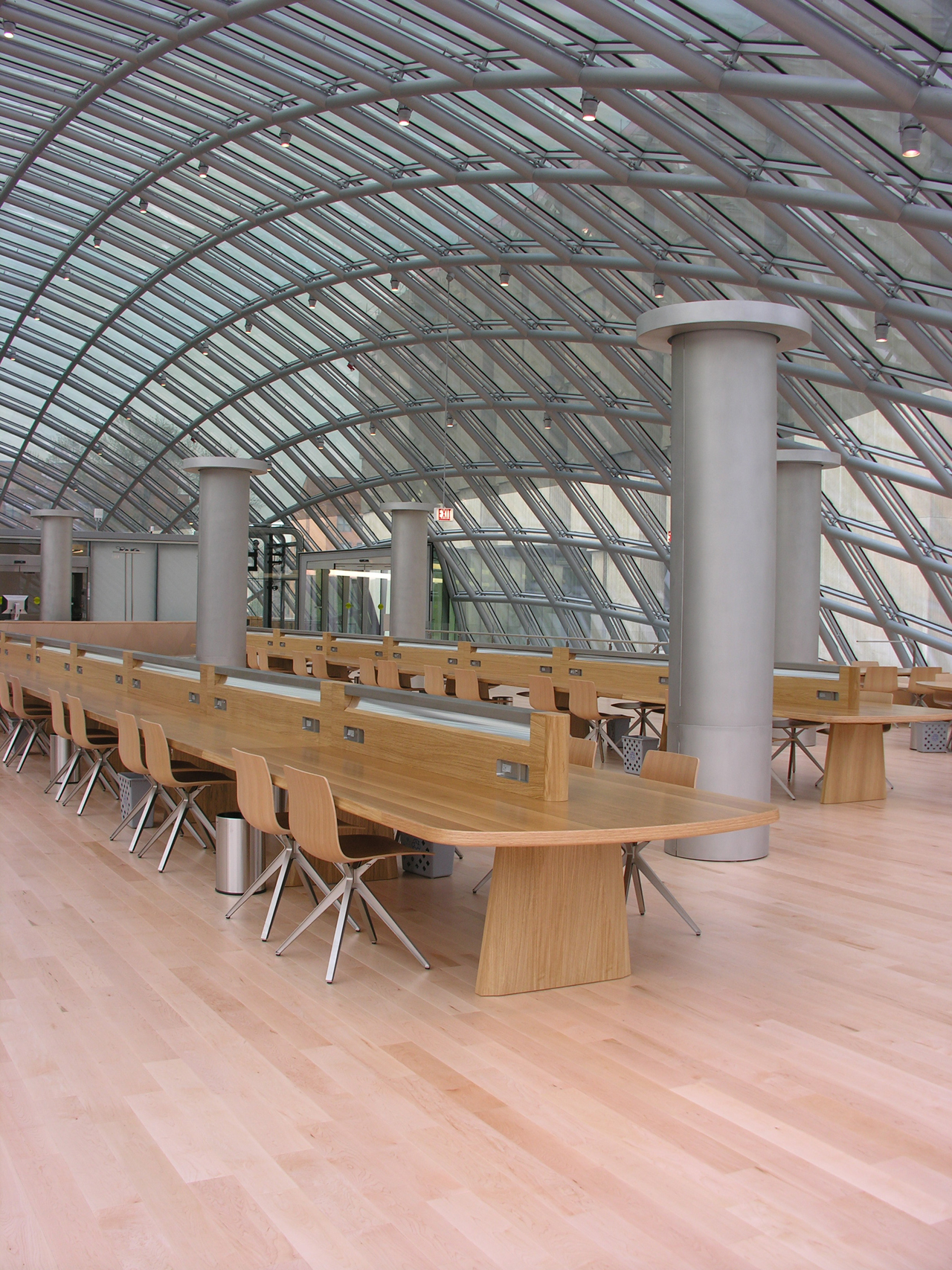
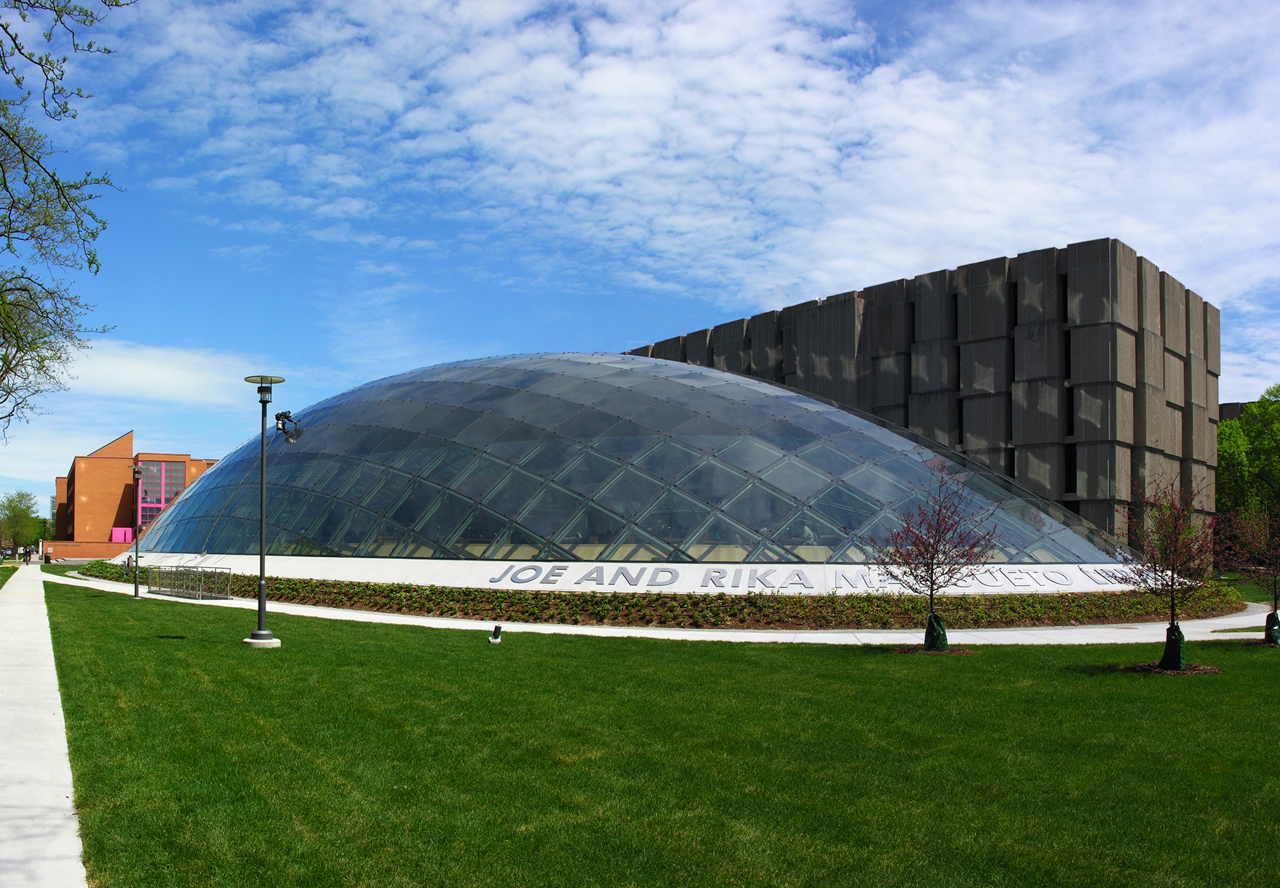 Given the eclectic mix of architecturally distinct campus buildings in its vicinity, it was fitting that this new library at the University of Chicago should stand out as well. The elliptical glass dome design elegantly rejects the common utilitarian box-shaped university libraries; in doing so creates a more natural and people-friendly place to do studies. Like a biodome, the library’s reading room offers a sunny, outdoor-like atmosphere without the inconveniences of being outside.
Given the eclectic mix of architecturally distinct campus buildings in its vicinity, it was fitting that this new library at the University of Chicago should stand out as well. The elliptical glass dome design elegantly rejects the common utilitarian box-shaped university libraries; in doing so creates a more natural and people-friendly place to do studies. Like a biodome, the library’s reading room offers a sunny, outdoor-like atmosphere without the inconveniences of being outside.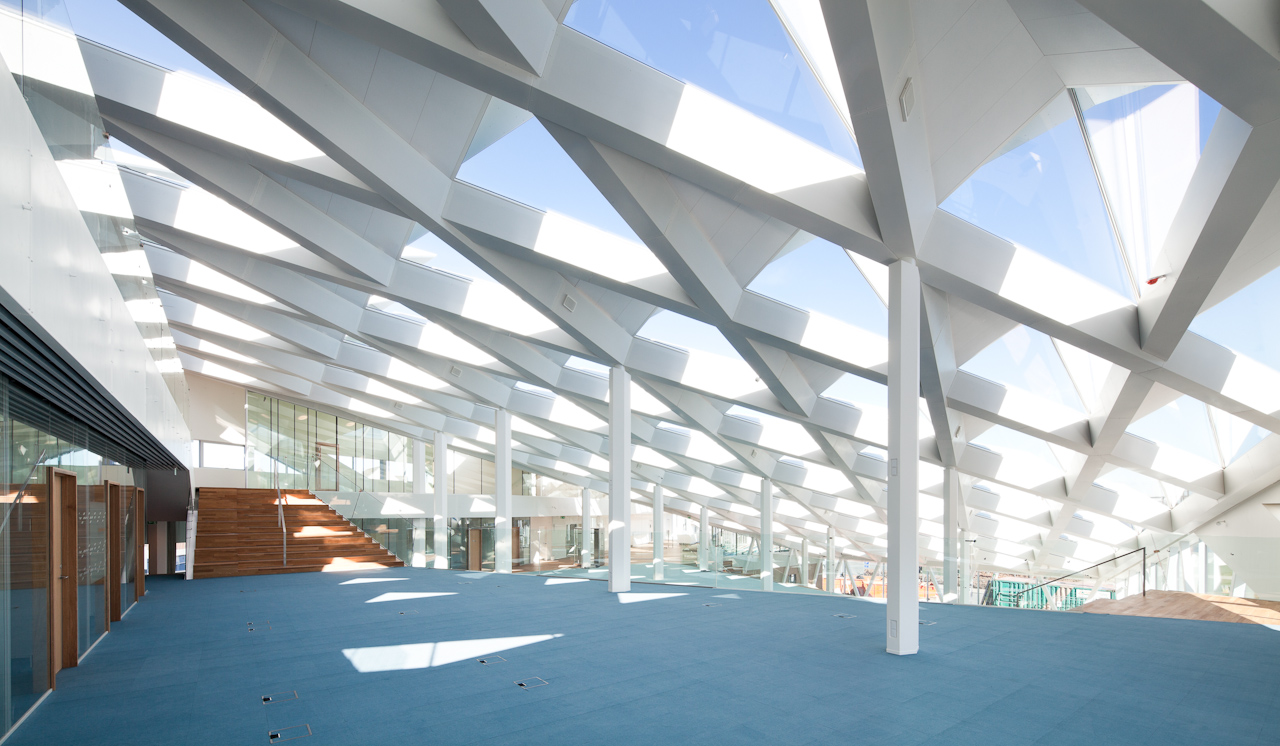
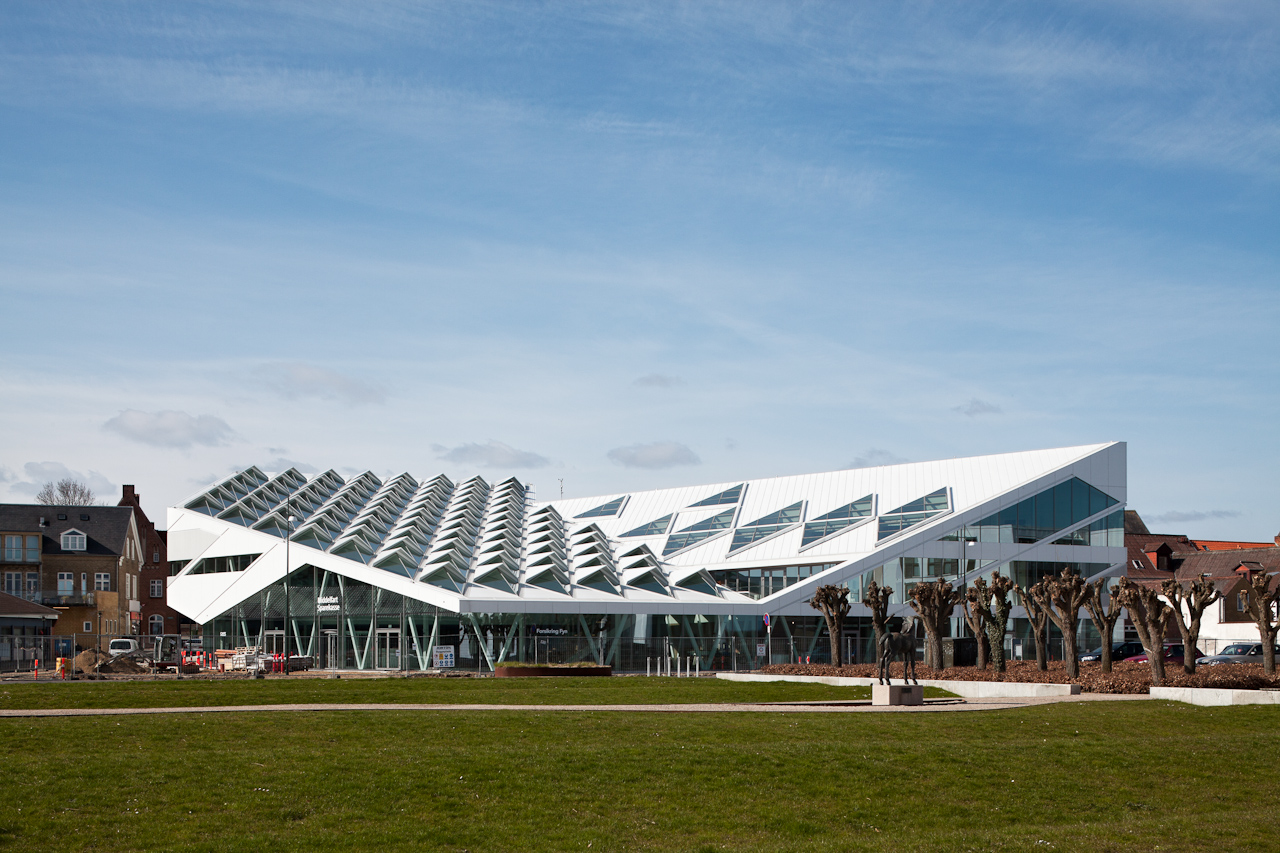 This new multi-purpose commercial space in the seaside town of Middelfart, Denmark brings a brisk change to the architectural cityscape, without excessively sticking out. The white slanted roofs offer a sharp contrast to the old town’s color palette, but the structure’s scale and proportions are not out of line with the neighborhood. Similarly, the triangular-shaped cornices that adorn the roof — which cleverly double as skylights — are a bold architectural choice, yet they simultaneously offer an imitation of ocean waves. It’s not a coincidence that those very windows provide a direct view of the Lillebælt seaside.
This new multi-purpose commercial space in the seaside town of Middelfart, Denmark brings a brisk change to the architectural cityscape, without excessively sticking out. The white slanted roofs offer a sharp contrast to the old town’s color palette, but the structure’s scale and proportions are not out of line with the neighborhood. Similarly, the triangular-shaped cornices that adorn the roof — which cleverly double as skylights — are a bold architectural choice, yet they simultaneously offer an imitation of ocean waves. It’s not a coincidence that those very windows provide a direct view of the Lillebælt seaside.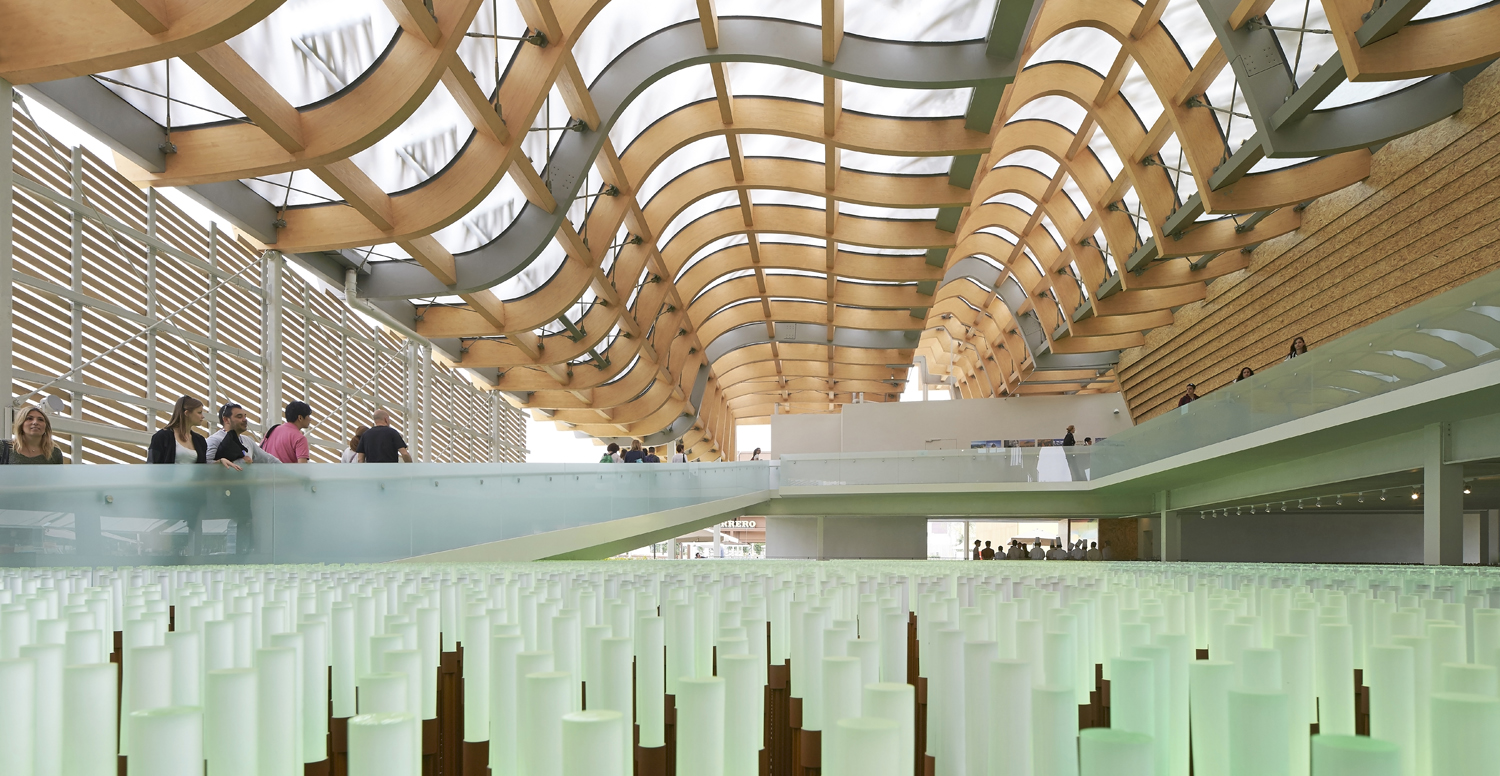
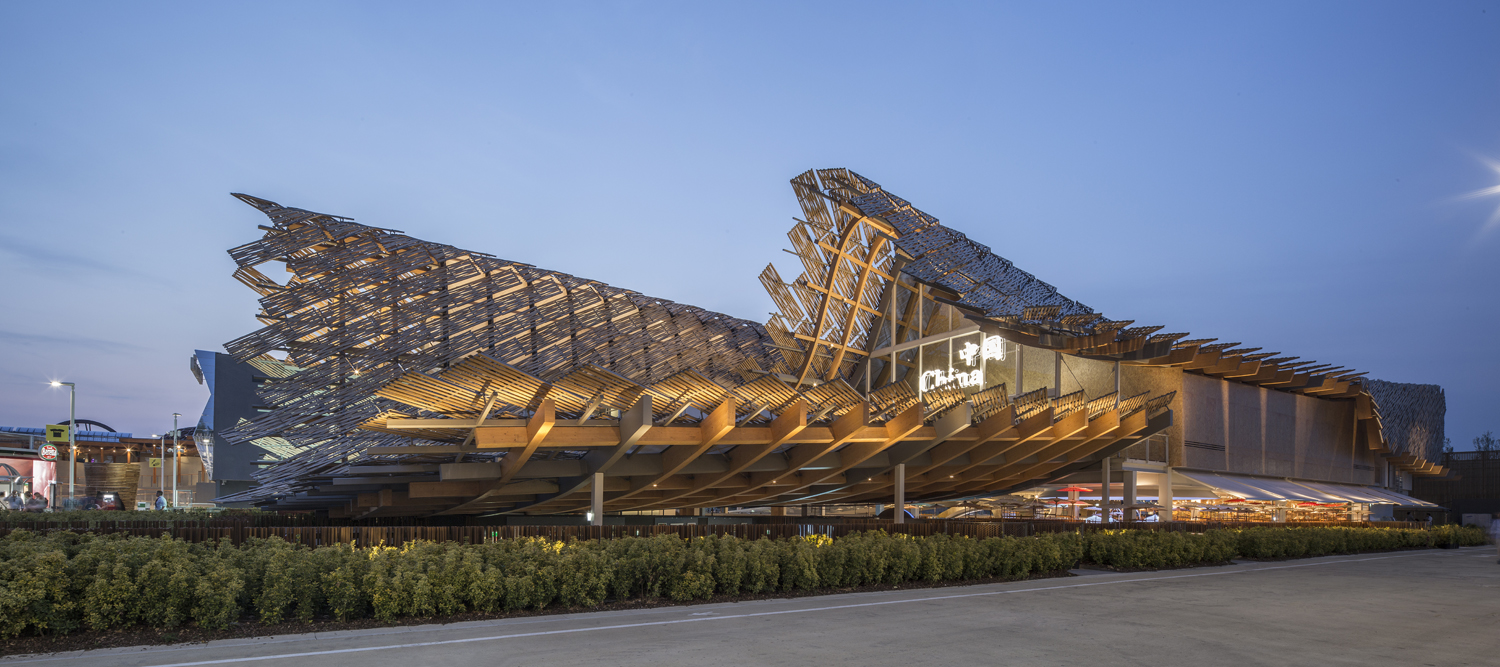
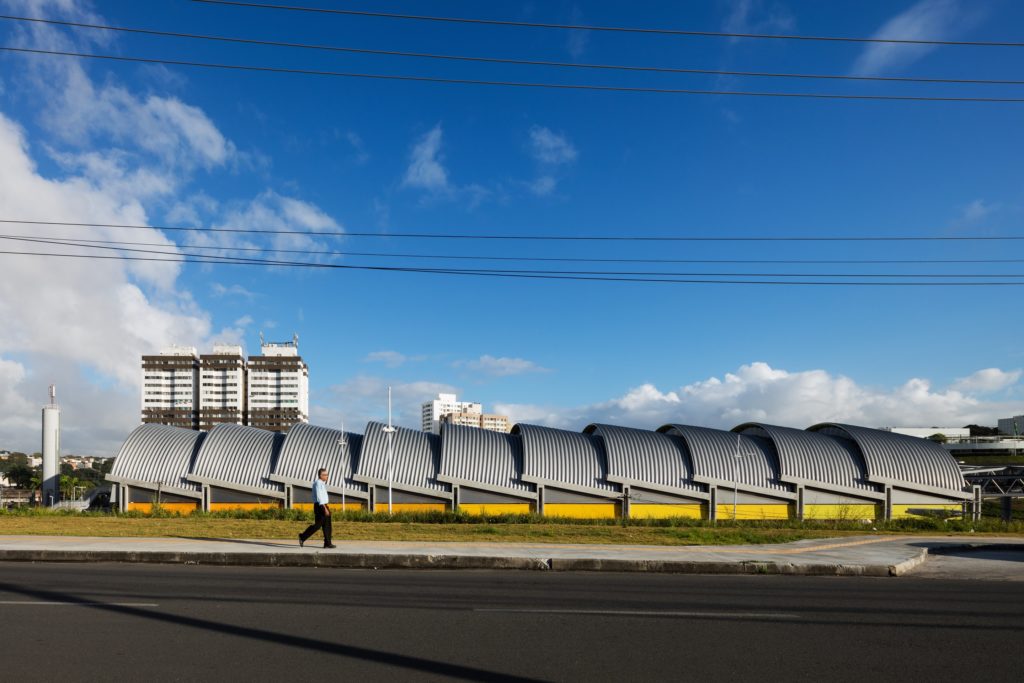
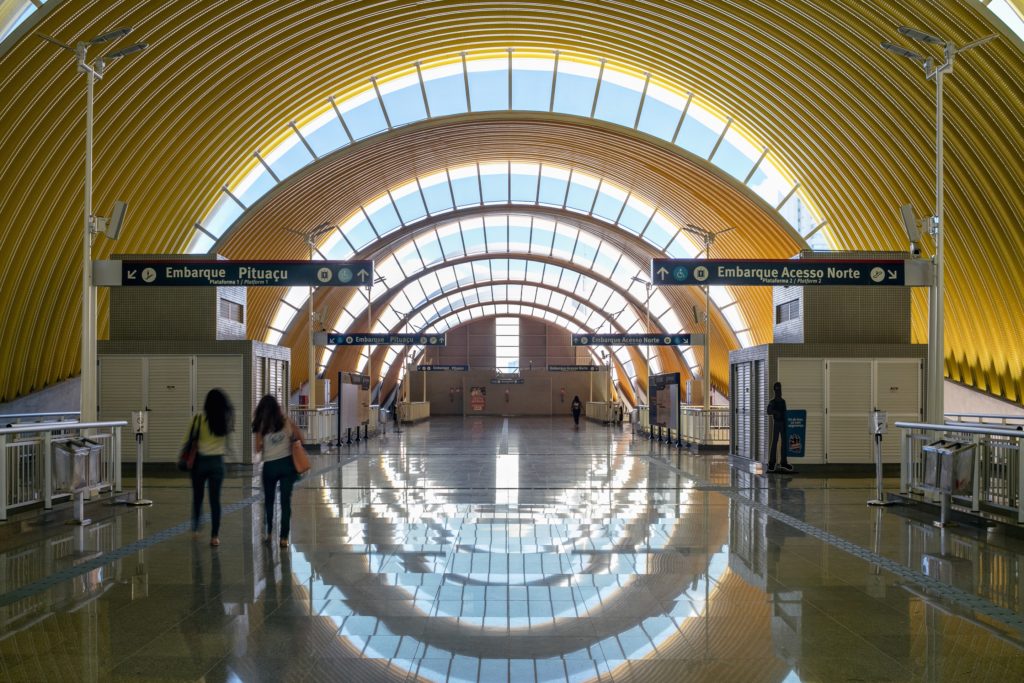 The central motif of this new transport hub in Salvador, Brazil consists in large overlapping semi-cylinders stacked like fallen dominoes. Conveniently enough, this slanted pattern allows for slivers of sun to pass through concealed, arching skylights, brightening the main station considerably.
The central motif of this new transport hub in Salvador, Brazil consists in large overlapping semi-cylinders stacked like fallen dominoes. Conveniently enough, this slanted pattern allows for slivers of sun to pass through concealed, arching skylights, brightening the main station considerably.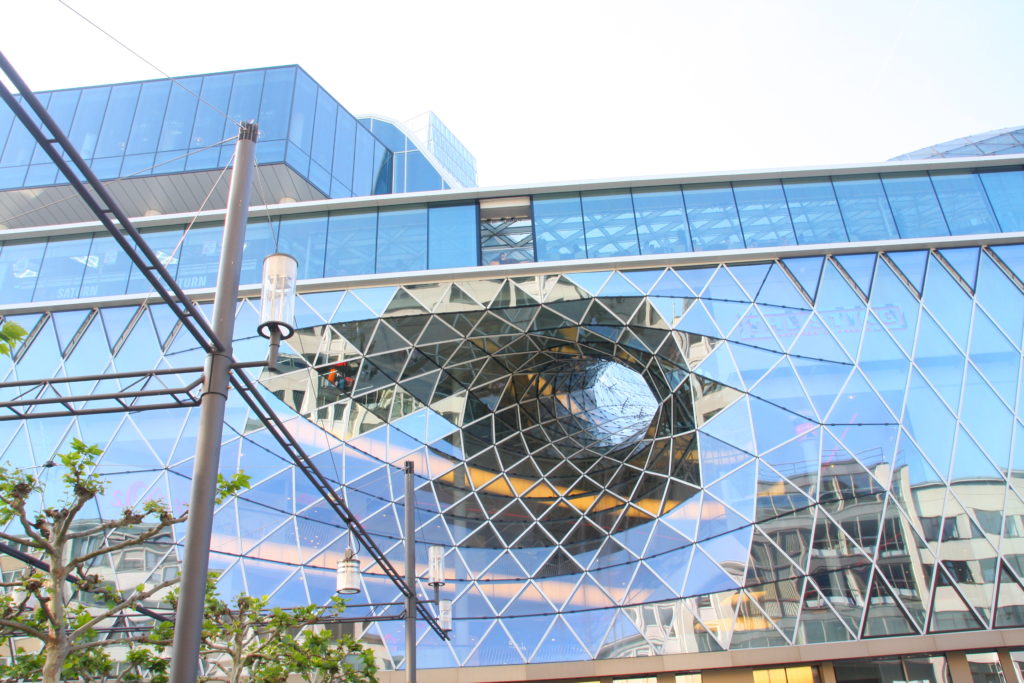
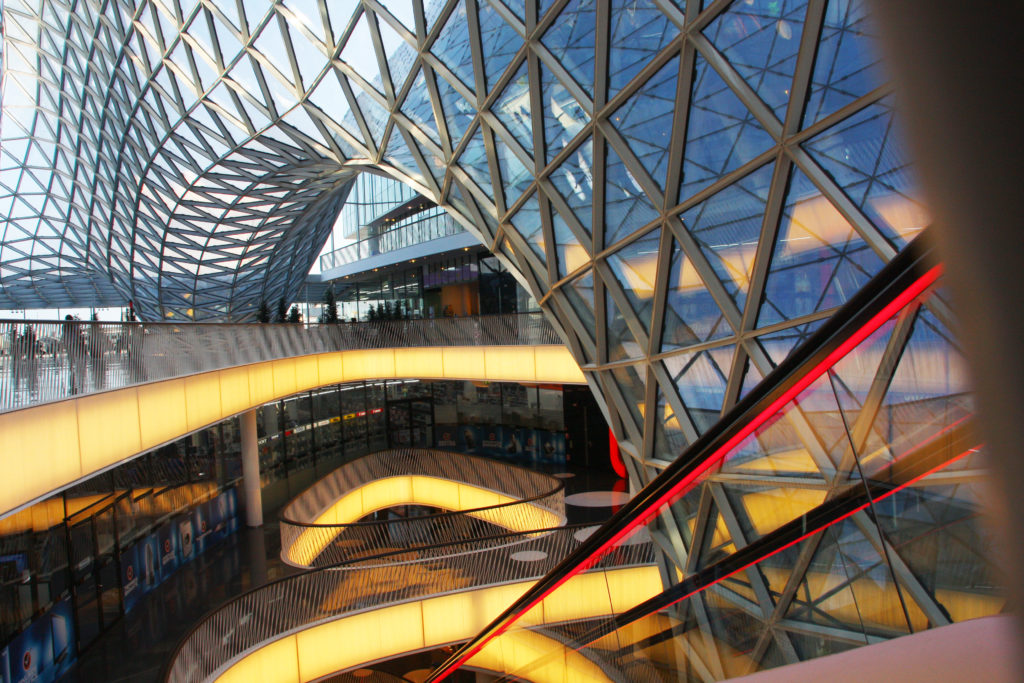 While the design concept for the roofing on this project was supposedly based on the shape of a canyon, this retail center in Frankfurt turns curving glass on its head very literally. The resulting concoction, a light and airy shell, appears like a water funnel, a vortex or a portal into another dimension.
While the design concept for the roofing on this project was supposedly based on the shape of a canyon, this retail center in Frankfurt turns curving glass on its head very literally. The resulting concoction, a light and airy shell, appears like a water funnel, a vortex or a portal into another dimension.