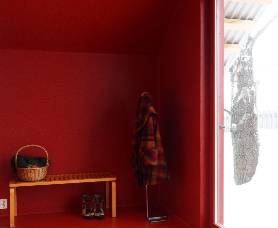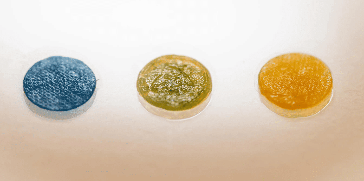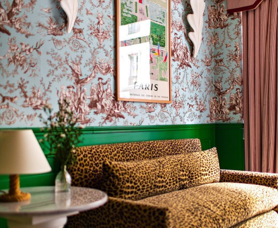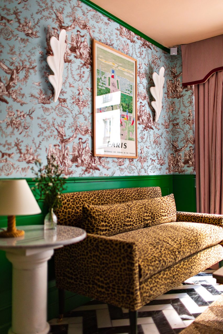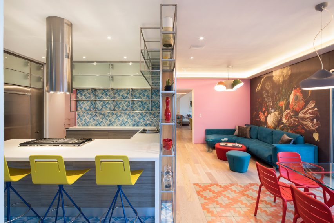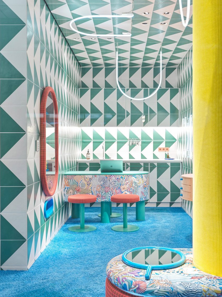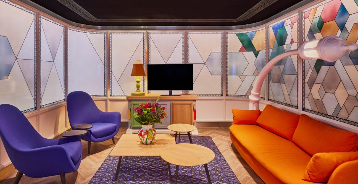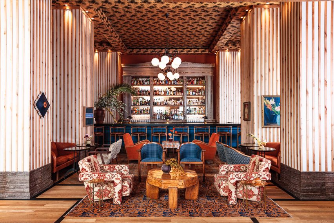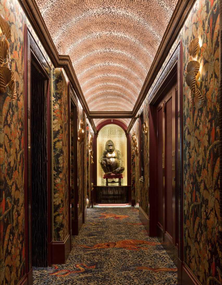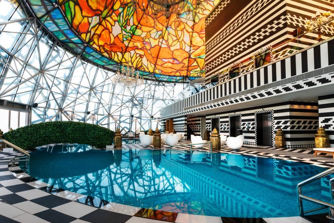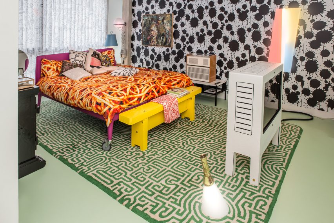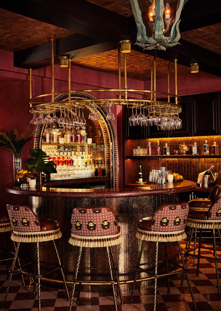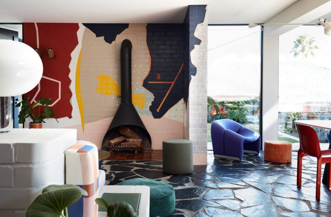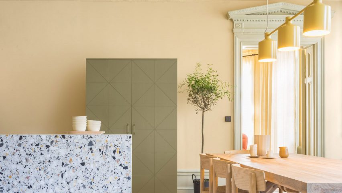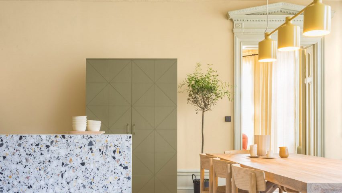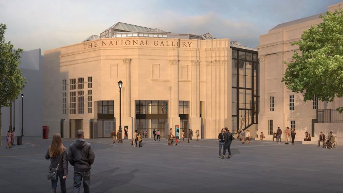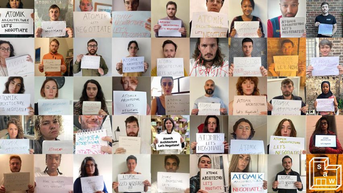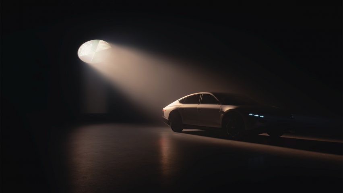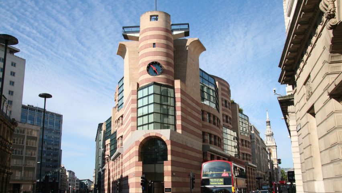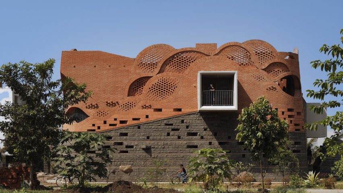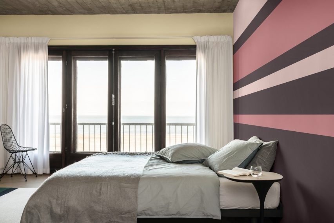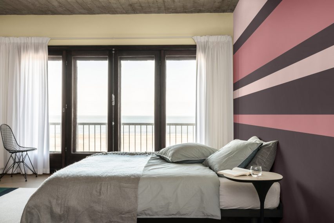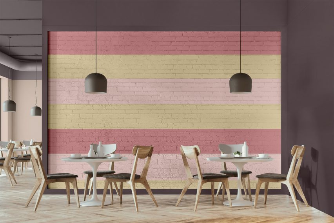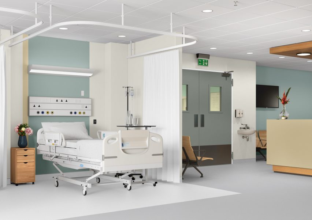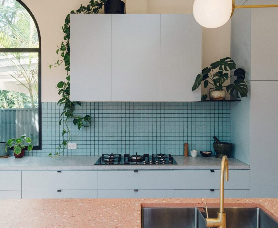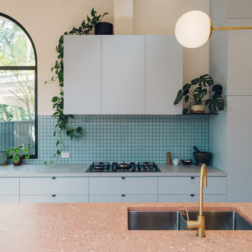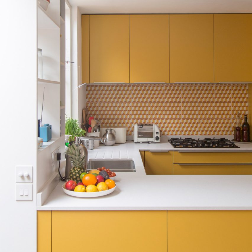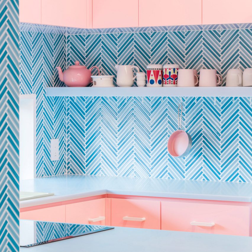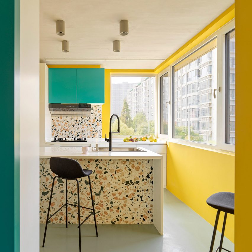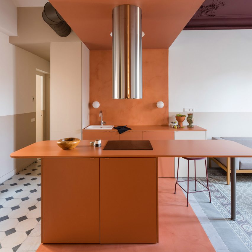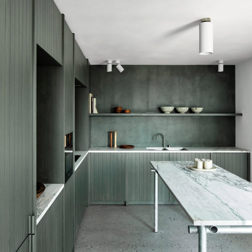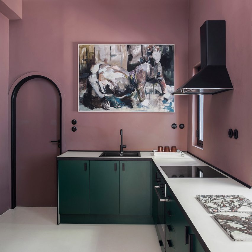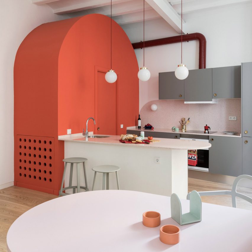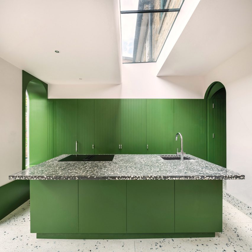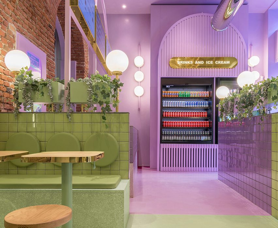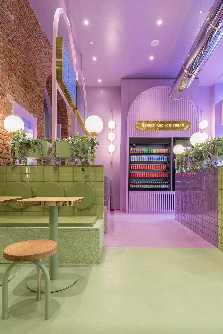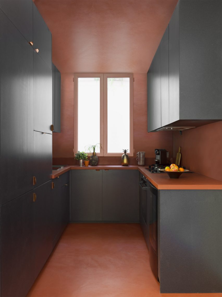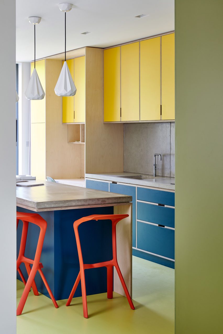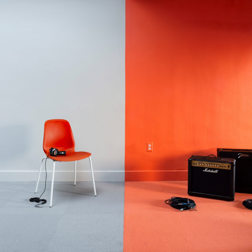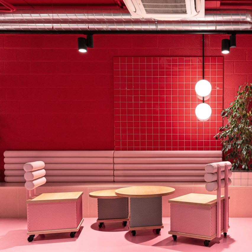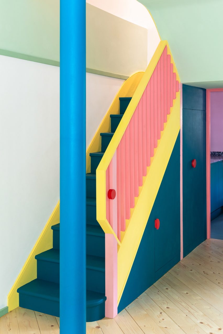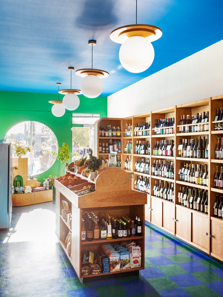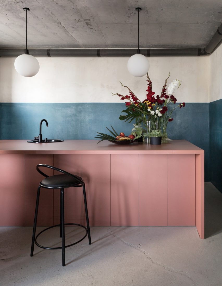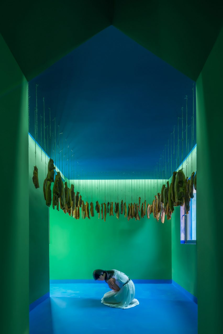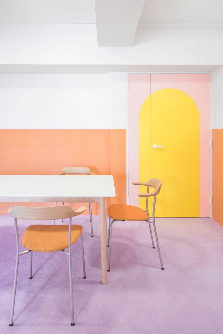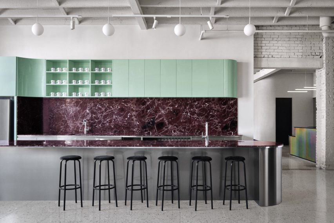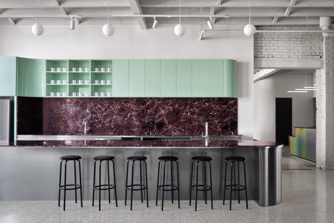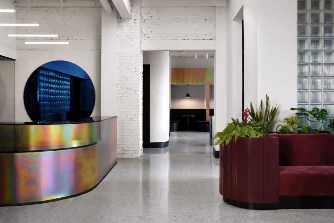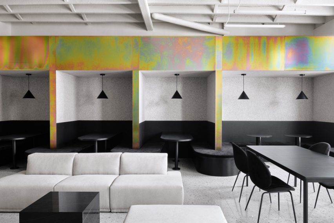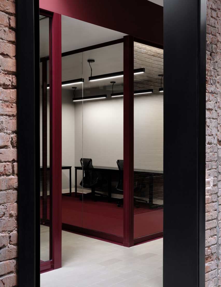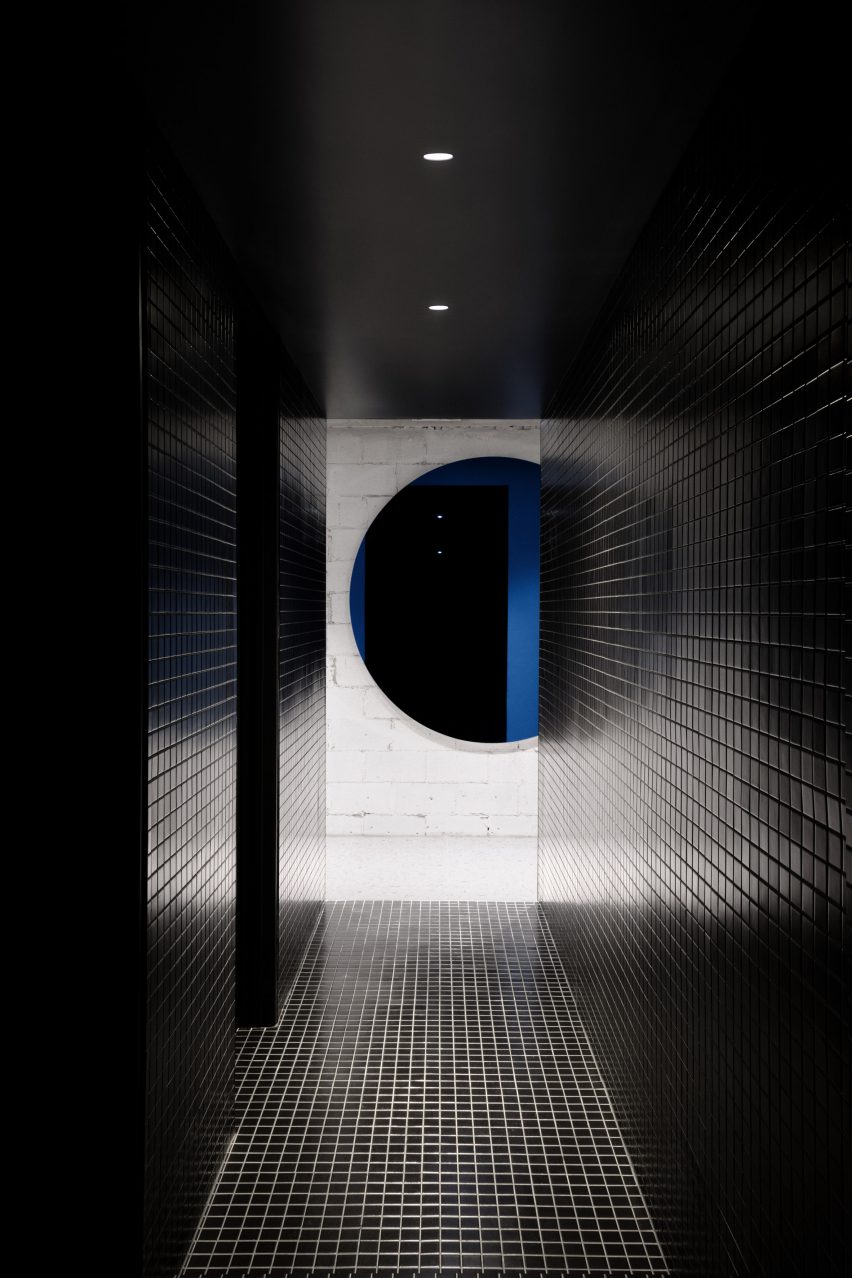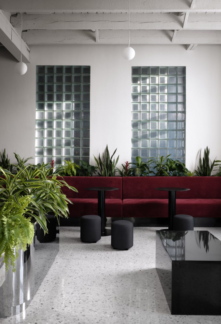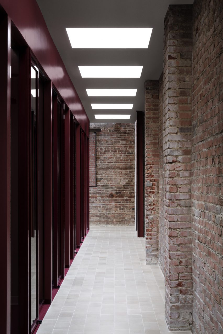Ten cherry red interiors that make colour their focus
For our latest lookbook, we’ve picked eight interiors that are blanketed in shades of red that include an office in Belgium, a bar toilet in London and a mansion in Mexico.
The colour red is most commonly associated with activity, passion, sexuality, love and joy. In this lookbook Dezeen has highlighted ways in which interior designers and architects have used the colour in different interior settings.
Red terracotta tiles cover the interior of a home in Barcelona and red-tinted glass creates a glowy magma-like hue within the interior of a home located at the base of a volcano.
This is the latest in our lookbooks series, which provides visual inspiration from Dezeen’s archive. For more inspiration see previous lookbooks featuring terraces and balconies, marble-lined bathrooms and cave-like interiors.
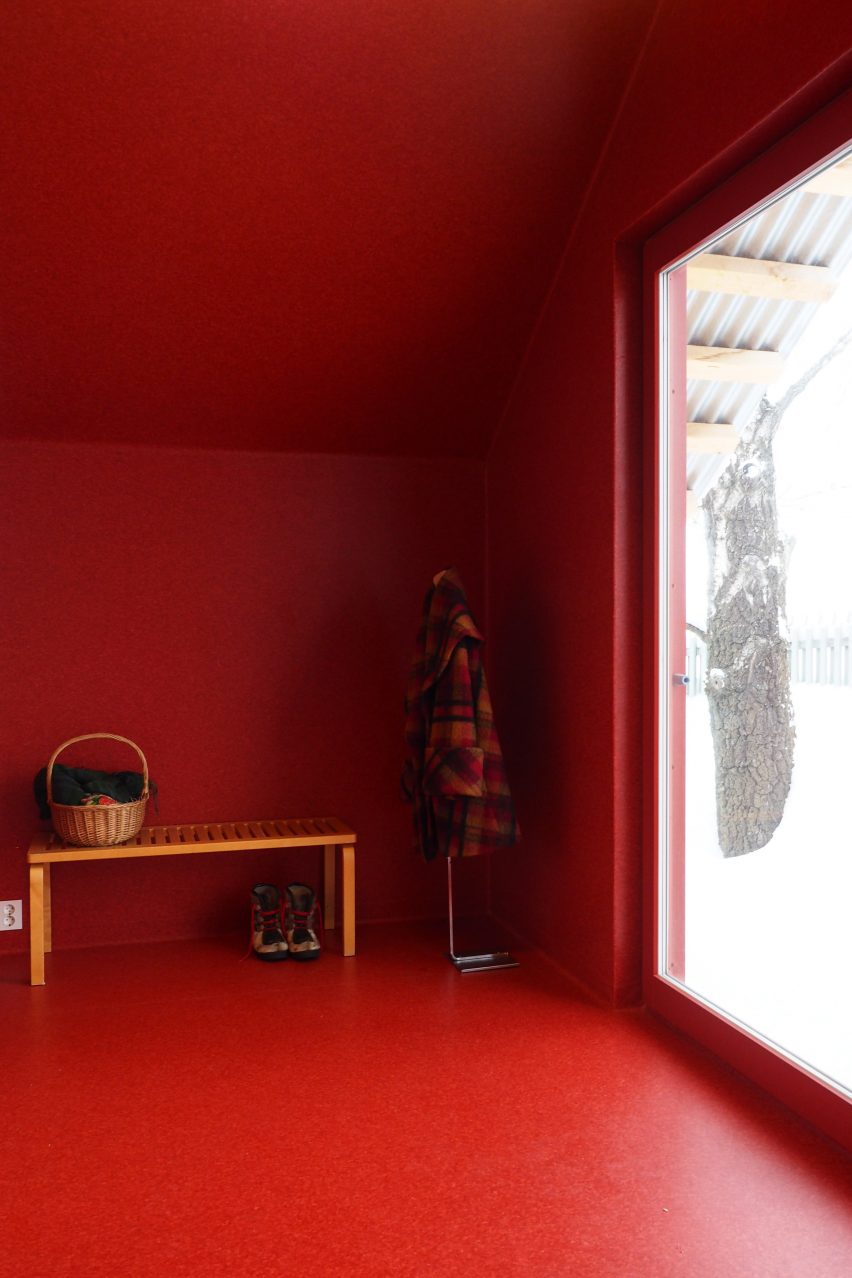
Barn House, Norway, by Jon Danielsen Aarhus
Oslo based-architect Jon Danielsen Aarhus designed a gabled shed that sits on the grounds of a retired couple’s home in Lillehammer, Norway, which is used for painting, sculpting, craft and as additional living space.
The entrance hall of the gabled shed was covered entirely in red, including its window frames. The colour was chosen specifically to contrast against the structure’s raw timber exterior.
Find out more about Barn House ›
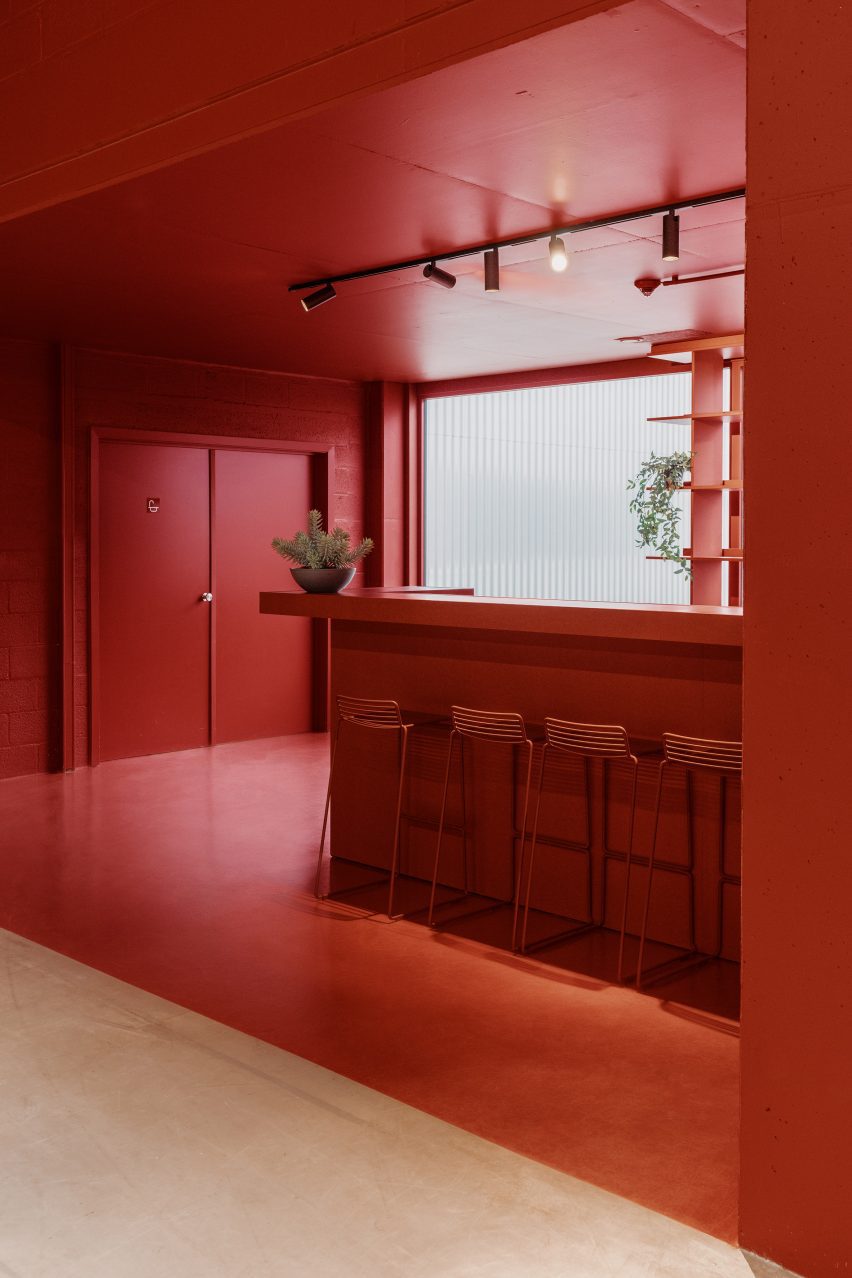
AEtelier office, Belgium, by Studio Anton Hendrik Denys
In Belgium, Studio Anton Hendrik Denys and Steen Architecten transformed an industrial office building and added colourful graphics and bold hues to define areas across the interior.
The kitchen-cum-bar of the office was blanketed in an orangey-red hue, including its floor, walls, ceiling, fixtures and furnishings, which signifies and zones areas of the interior without the need for partition walls.
Find out more about AEtelier office ›
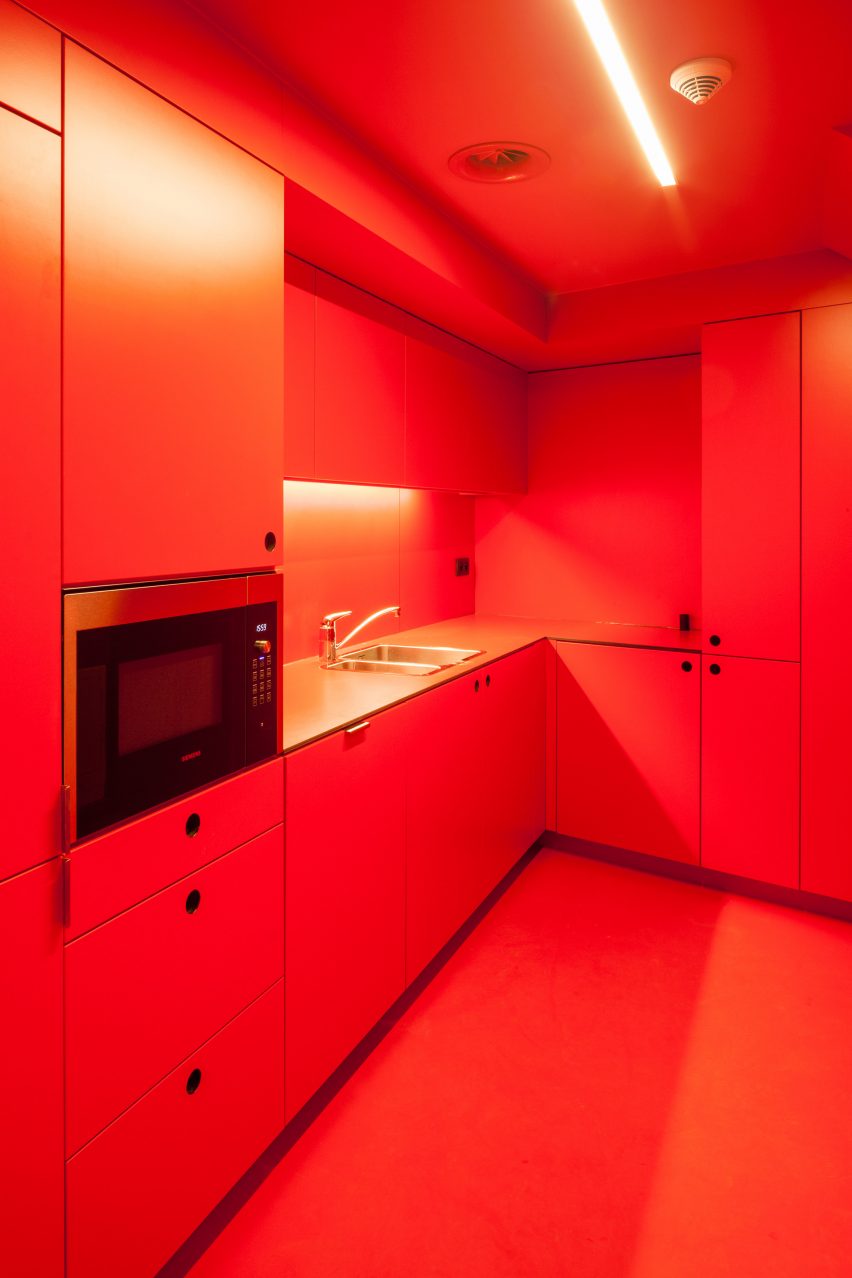
Social House, Brussels, by WAW Architects
A vibrant red covers cabinet doors, drawers, floors, walls and the ceiling of a shared staff kitchen at a social services centre in Brussels, which was designed by WAW Architects.
The centre is located within a former orphanage and was converted into offices by the architecture studio. Bright hues were used throughout the interior to colour code the office space with red extending from a kitchen to an adjoining corridor.
Find out more about Social House ›
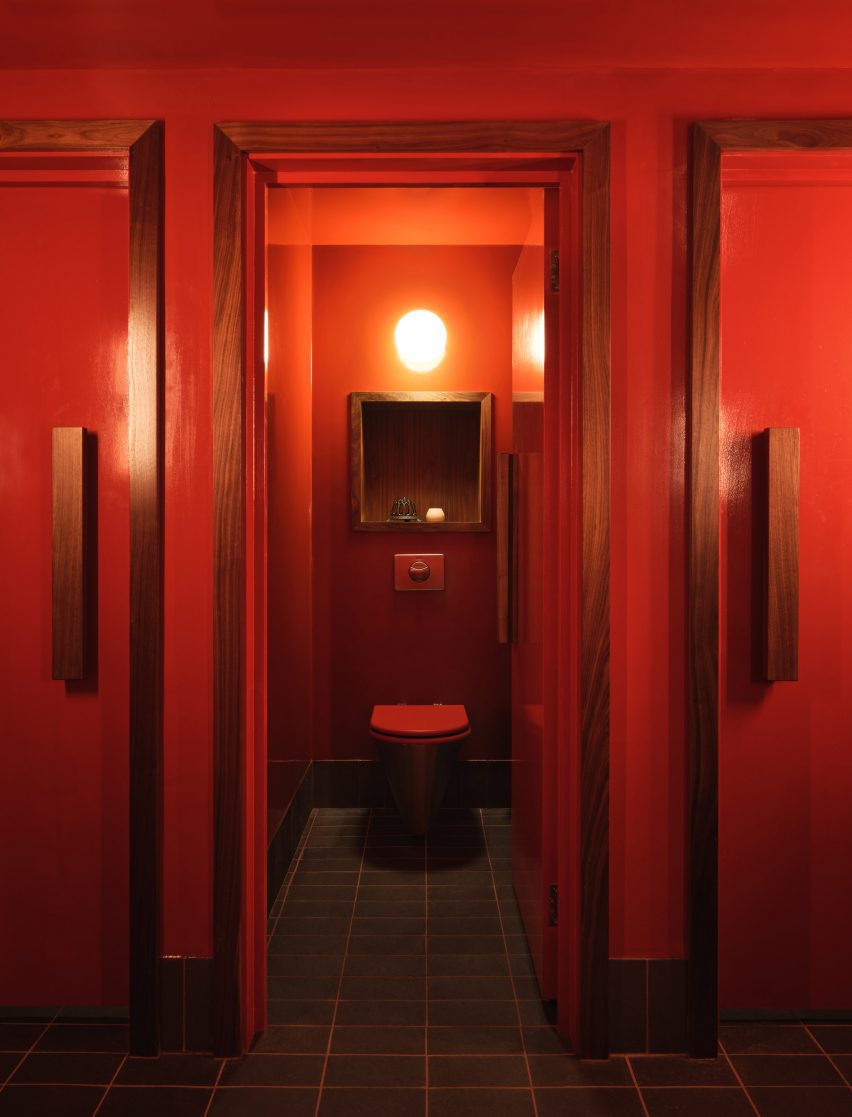
SOMA, UK, by Cake Architecture and Max Radford
Located within a basement in London’s Soho, speakeasy-style bar SOMA was designed by Cake Architecture and Max Radford.
The restroom of the underground bar was painted bright red and paired with wooden fixtures and trimmings that were used to surround doorframes and recessed shelving in each of the cubicles.
Find out more about SOMA ›
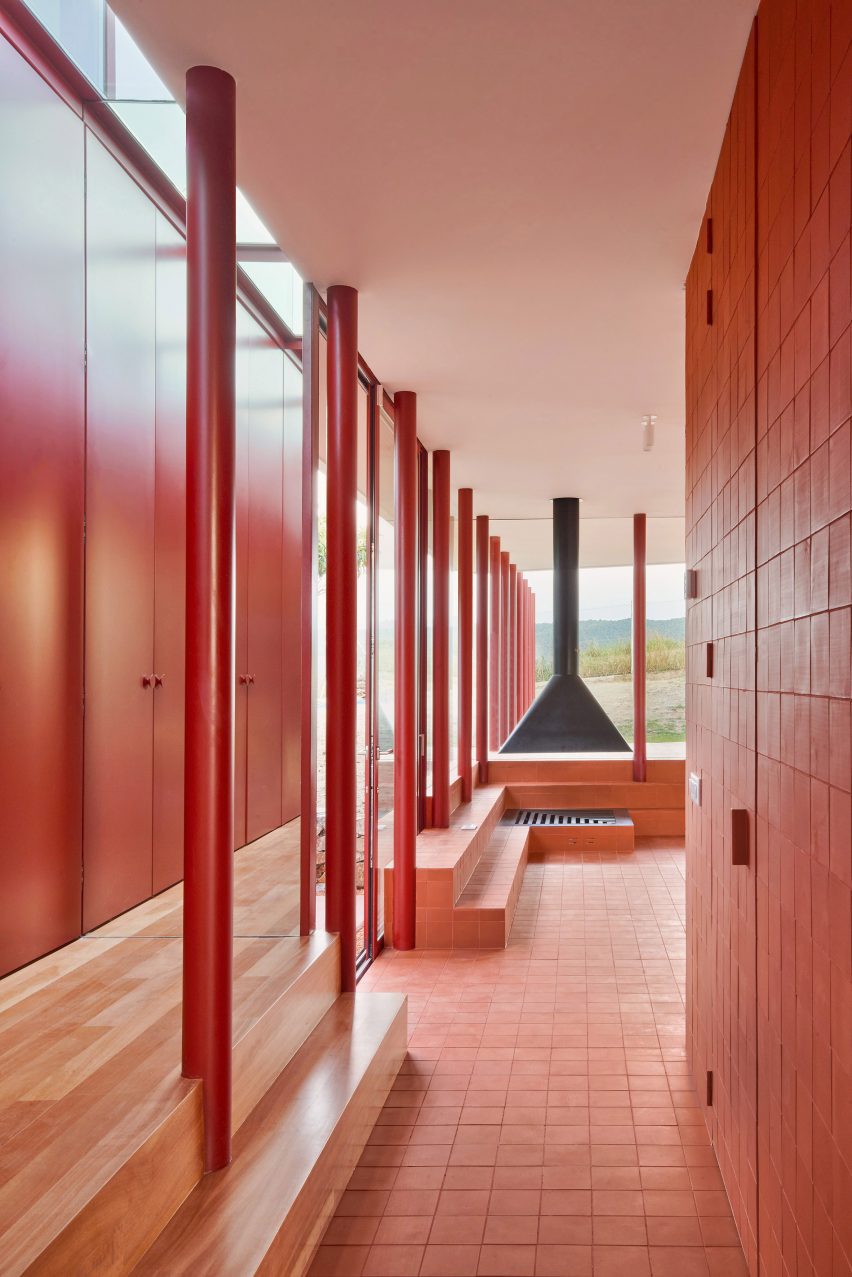
House in Sant Antoni de Vilamjor, Spain, by Arquitectura-G
Red was used as a running theme across this family home on the outskirts of Barcelona. It was designed by local studio Arquitectura-G and sits directly on top of a pre-existing garage.
Red features both inside and outdoors with many materials used across the exterior similarly used to decorate the interior, such as red bricks, red corrugated panelling and clay tiles.
Find out more about House in Sant Antoni de Vilamjor ›
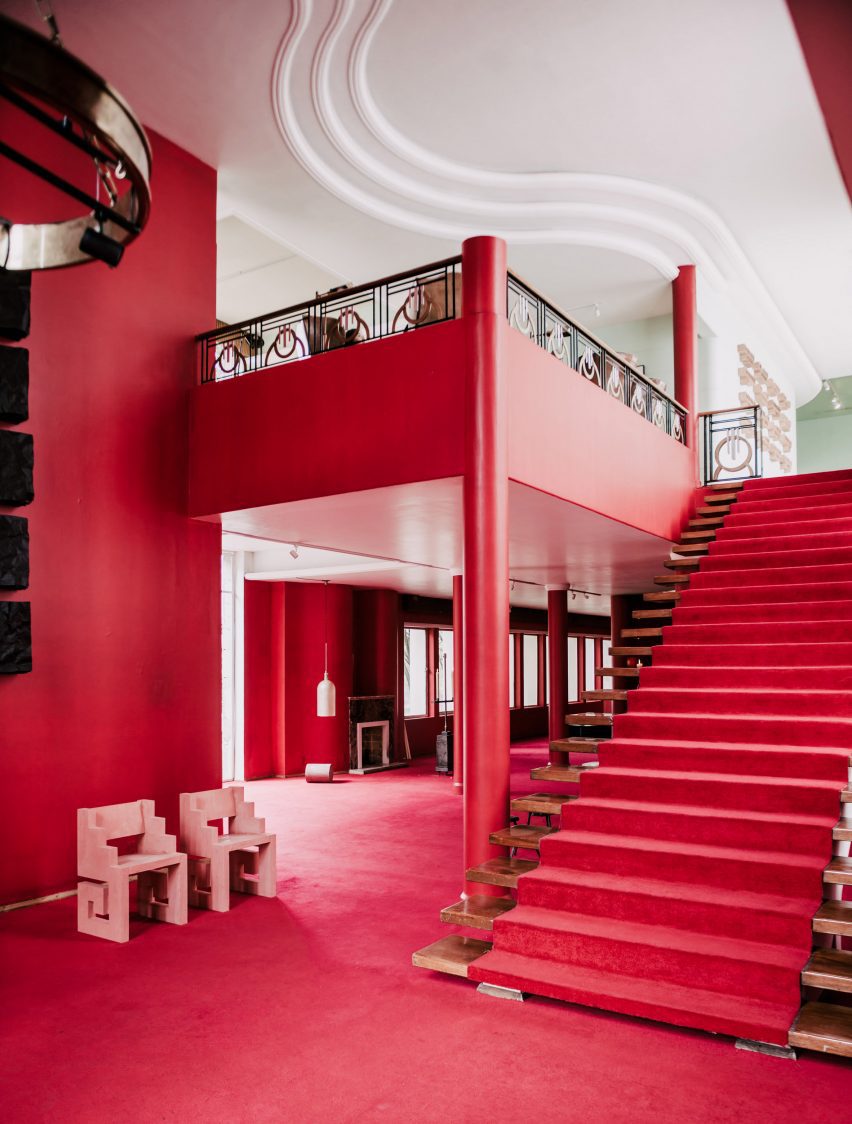
Collective/Collectible, Mexico, by Masa
Rich tones of red blanket the walls and floors of this abandoned mansion in the Lomas neighbourhood of Mexico City, which was used as the setting for an exhibition by gallerist Masa.
The 1970s home was decorated with furniture designed by 16 Mexico City-based designers and architects, including Esrawe, EWE Studio and Frida Escobedo. The interior features a grand staircase that was topped with a red runner.
Find out more about Collective/Collectible ›
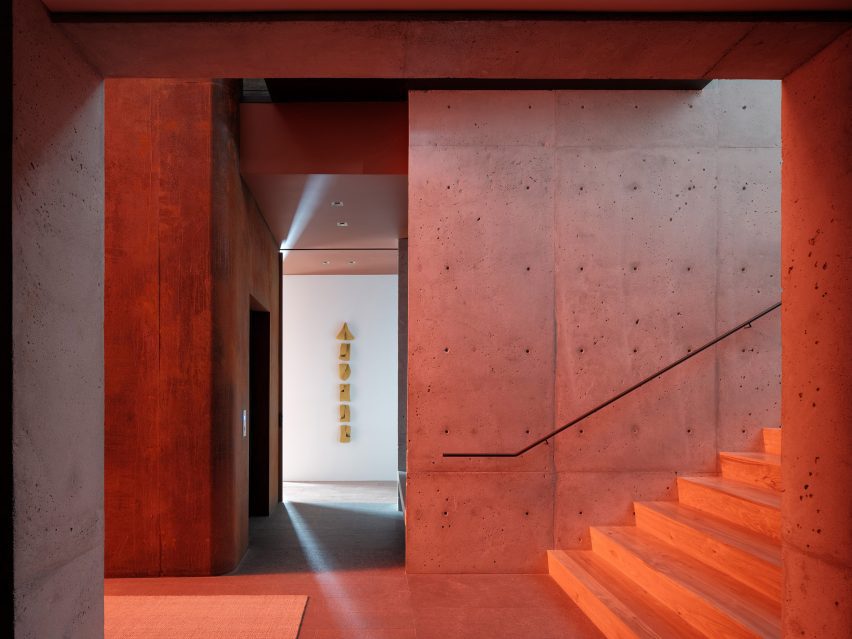
Lookout House, US, by Faulkner Architects
Although this room has no physical red elements Lookout House was fitted with red-tinted glass that provides the interior with a glowing red hue when light penetrates through the home.
The home is located in Truckee, California at the foot of Lookout Mountain volcano. It was designed by Faulkner Architects who wanted to mimic the colour of cooling magma within the home.
Find out more about Lookout House ›
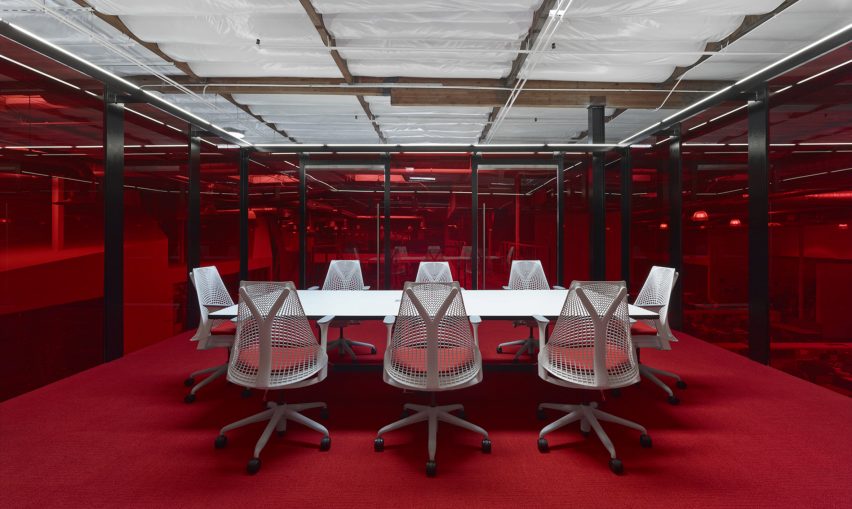
Fox Head Inc, US, by Clive Wilkinson Architects
A bright red interior was selected as a focal feature for the offices of a motocross apparel company in California. The headquarters was designed by Clive Wilkinson Architects which transformed a 7,600-square-metre warehouse into a flexible workplace.
A conference room at the headquarters was enclosed with red-tinted glass and fitted with a deep red carpet. A large white table and matching chairs, which have a bright red upholstered seat, were placed at the centre of the space.
Find out more about Fox Head Inc office ›
This is the latest in our lookbooks series, which provides visual inspiration from Dezeen’s archive. For more inspiration see previous lookbooks featuring terraces and balconies, marble-lined bathrooms and cave-like interiors.

