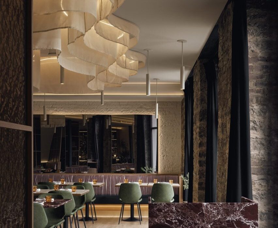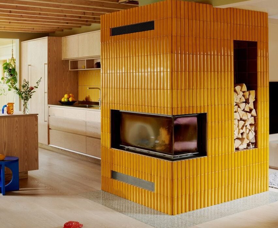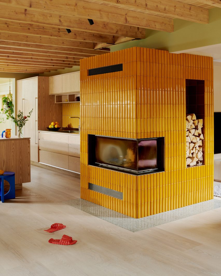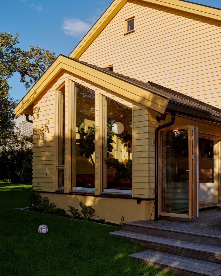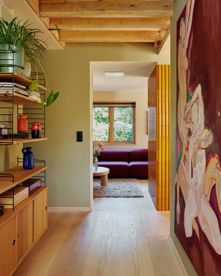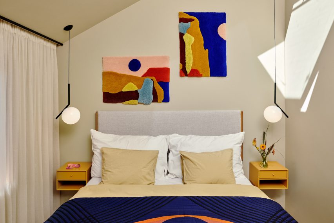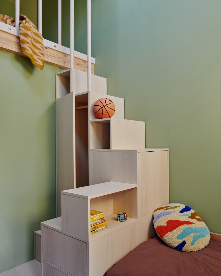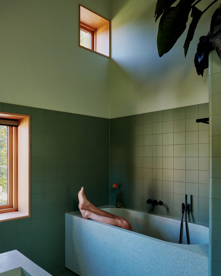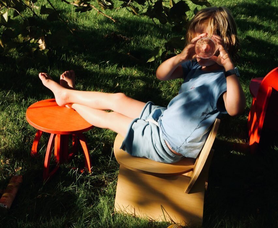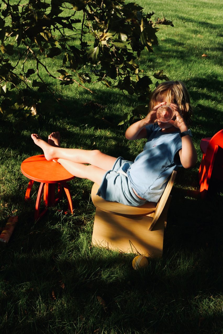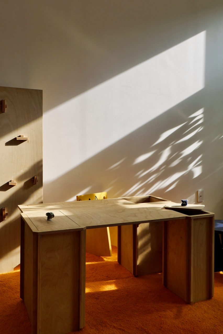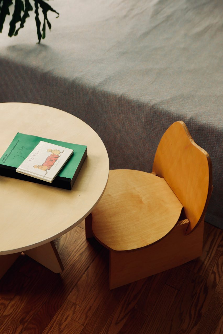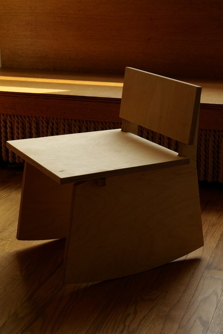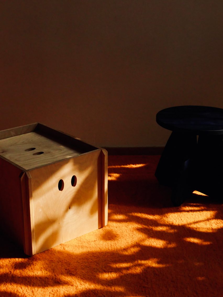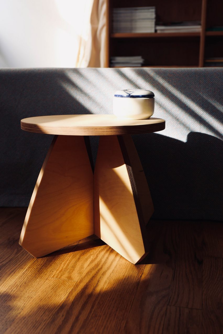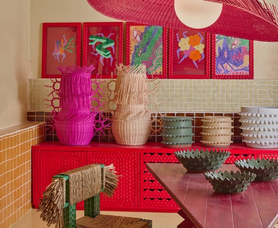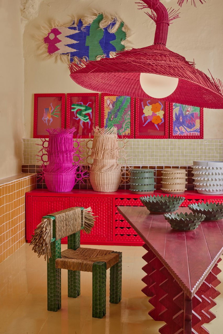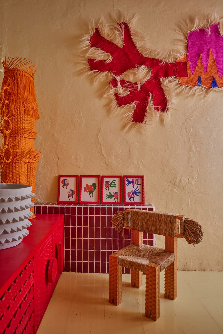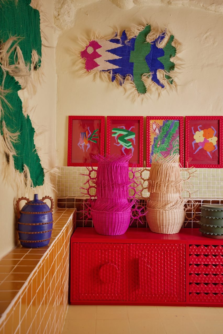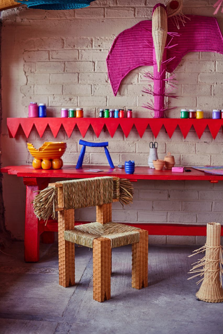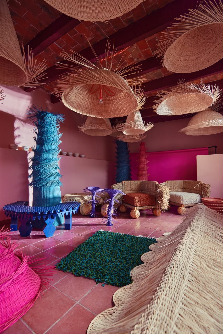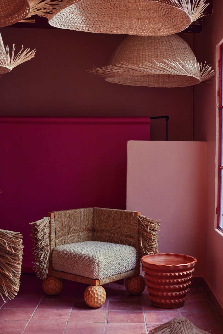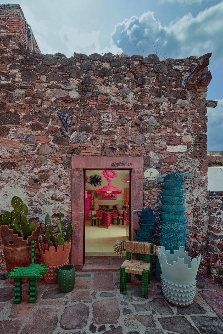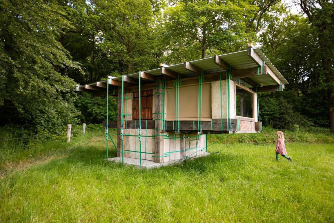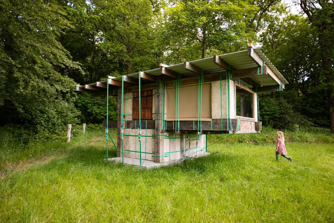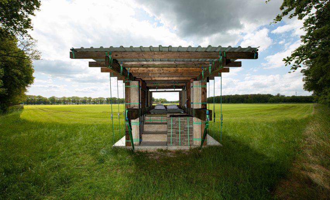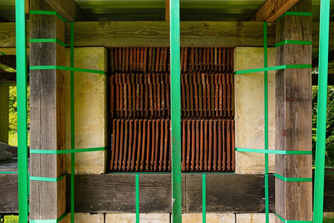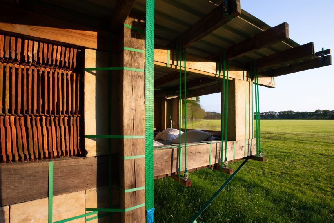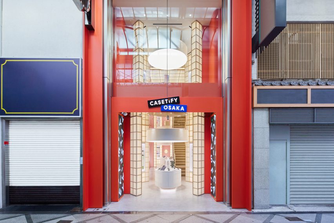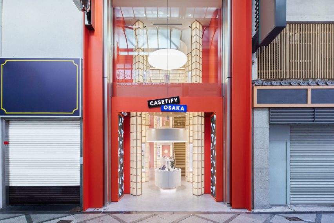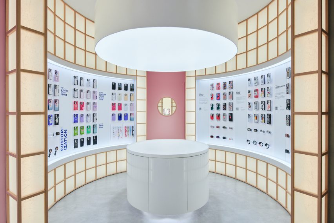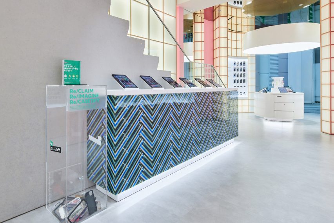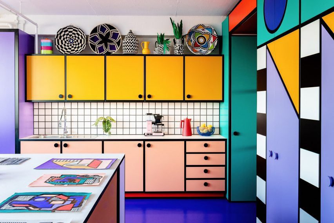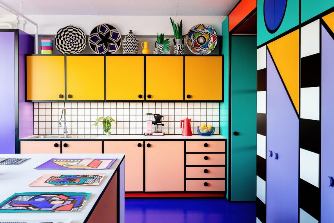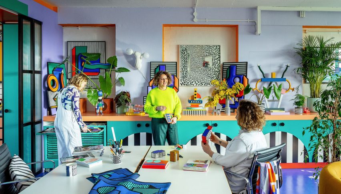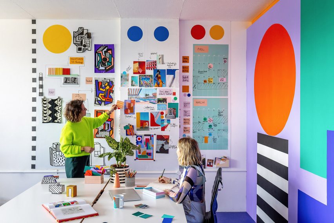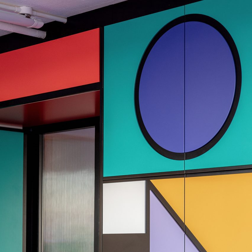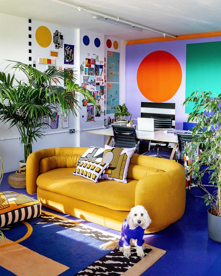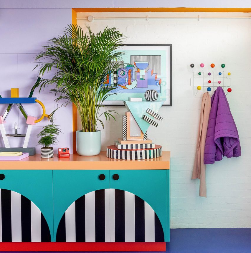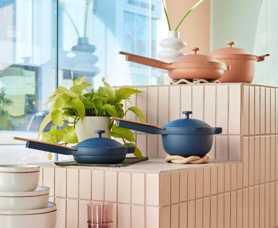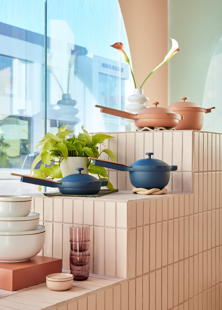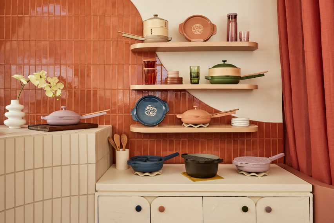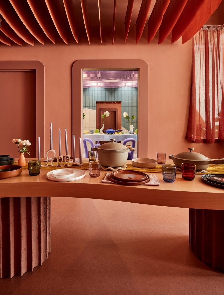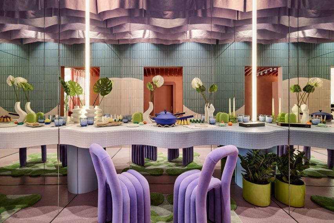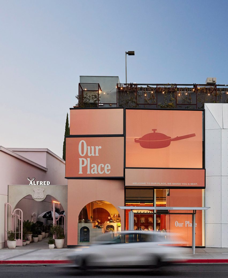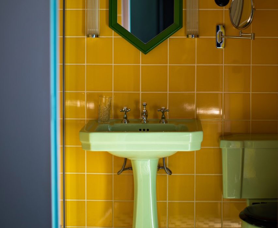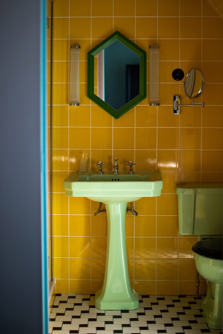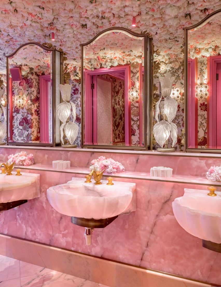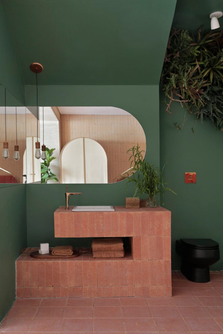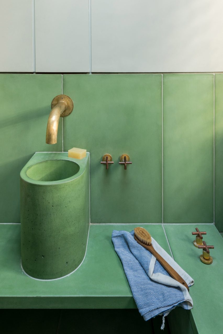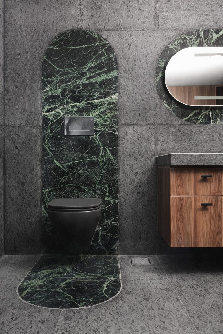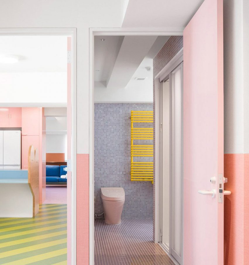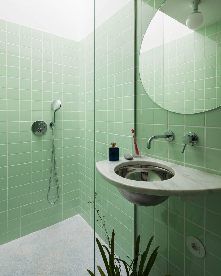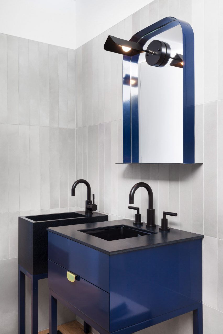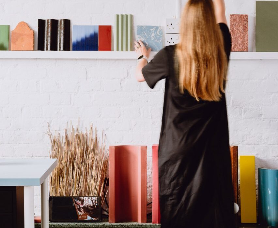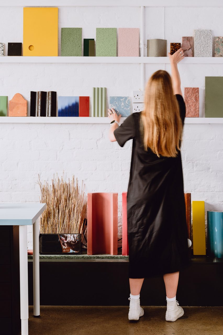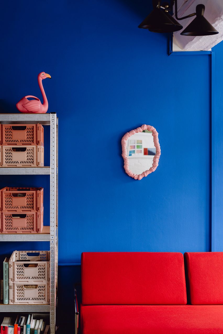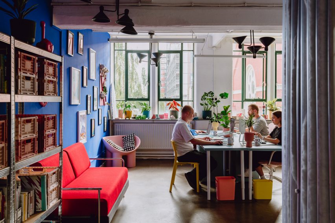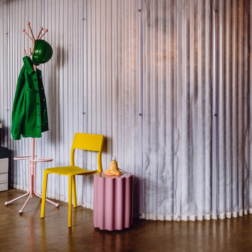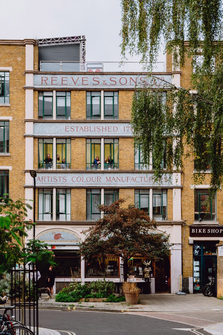Ivy Studio installs colourful marbles in Montreal’s Hayat restaurant
Montreal-based Ivy Studio has chosen a variety of dramatic marble to outfit a Middle Eastern restaurant, which features a colour palette influenced by “the earthy tones of the Syrian deserts”.
In Montreal’s Old Port neighbourhood, the 1,500-square-foot (140-square metre) Hayat restaurant is designed to reflect the cuisine served by chef Joseph Awad.
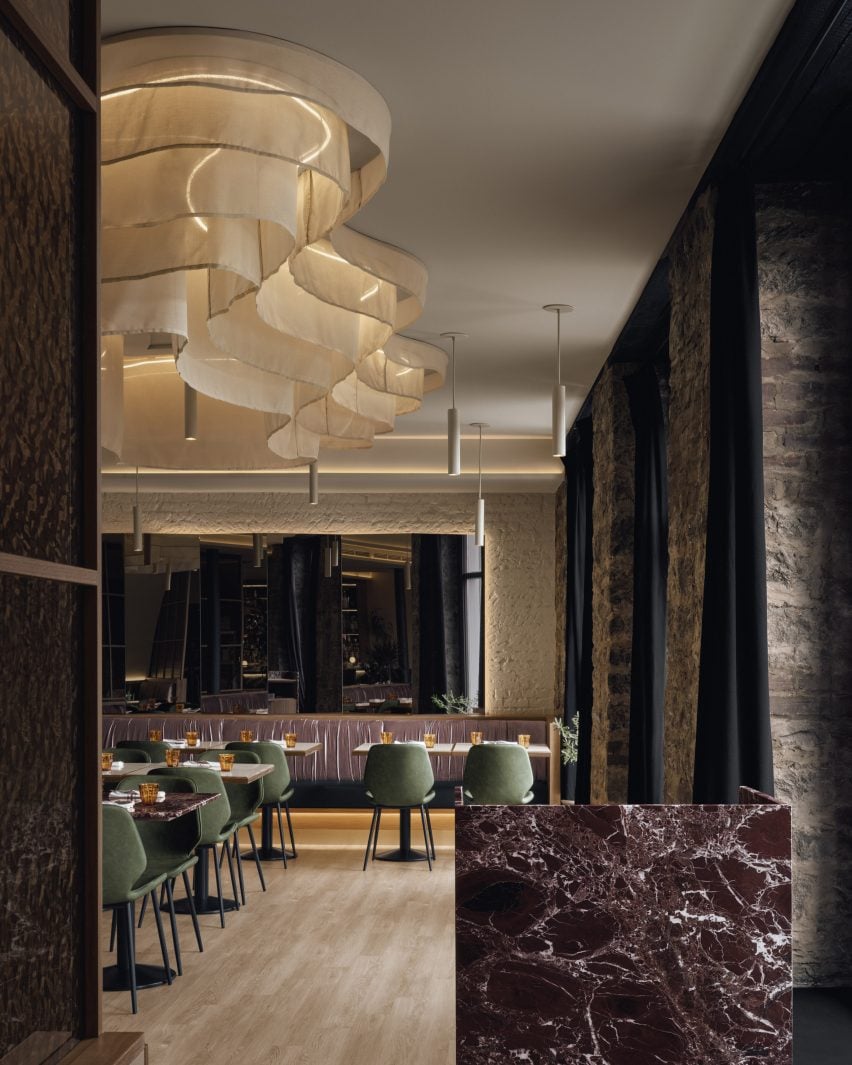

“This Middle Eastern restaurant’s colour palette was inspired by the earthy tones of the Syrian deserts and their surrounding greenery,” said Ivy Studio.
Upon entering is a screen of black hammered-glass panels, which also conceals the kitchen in the far corner.
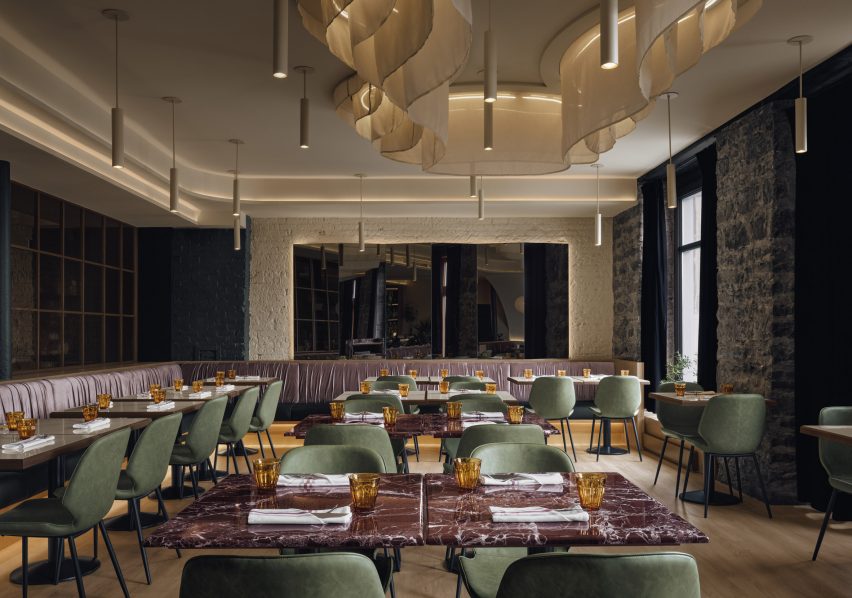

In the main dining room, built-in benches form an L along two walls, while a pair of U-shaped booths sit against another that arches over them.
The seat backs are upholstered in mauve velvet and the cushions are wrapped in contrasting deep green leather.
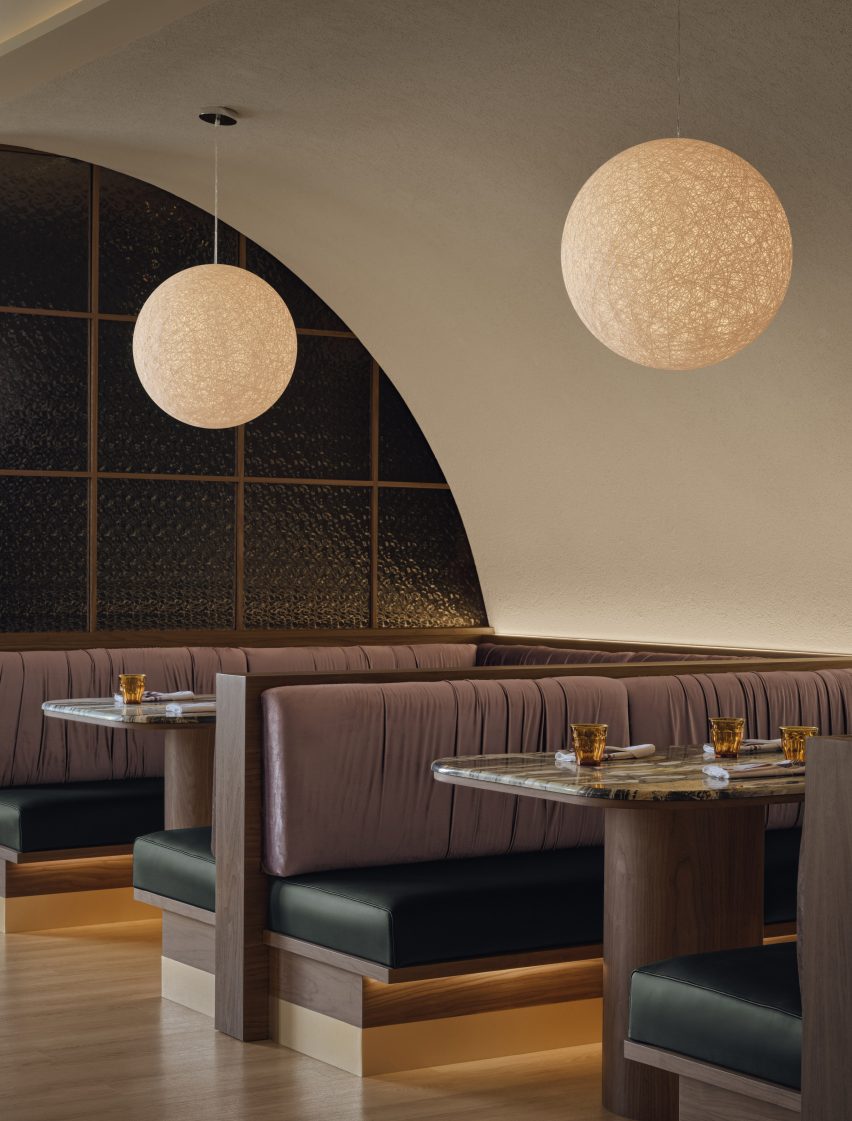

Closer to the kitchen is another small, semi-circular booth built into the walnut millwork.
Here the cushioned seats are covered in ruby-toned velvet, and a metallic light fixture is suspended above.
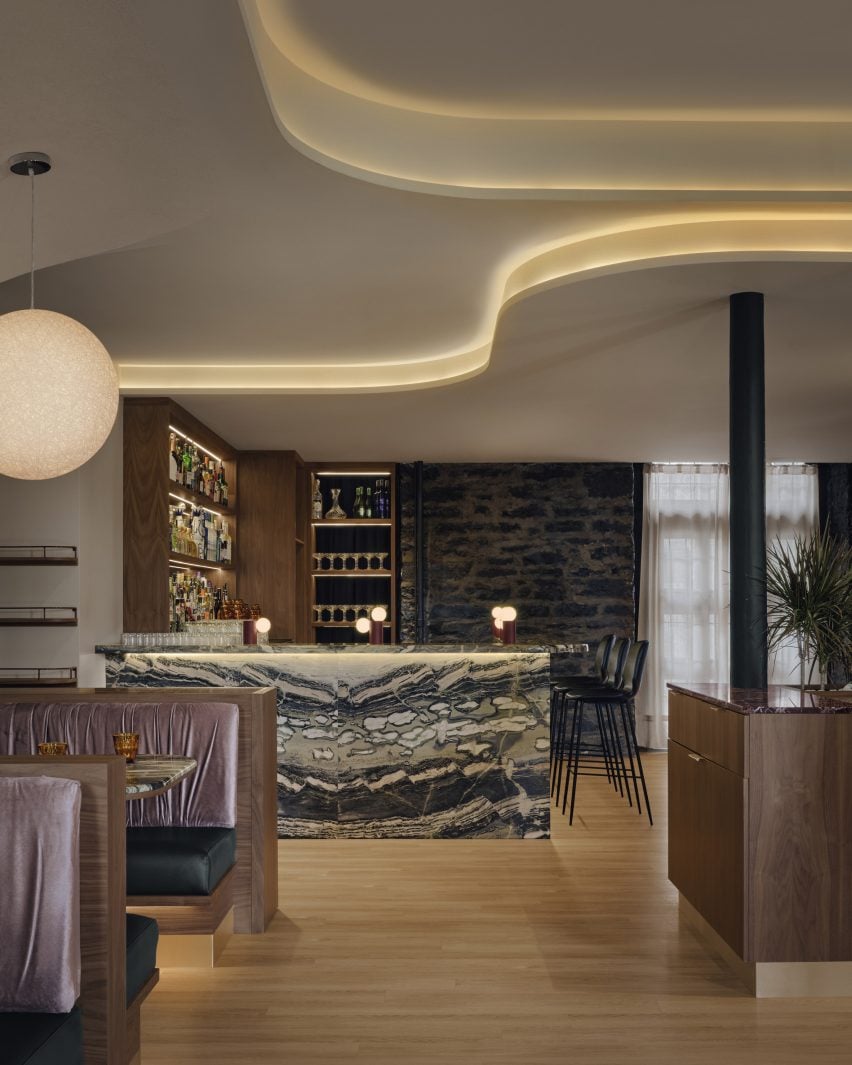

Ivy Studio selected a wide variety of striking, richly veined marbles, “each contributing their own touch of colour into the space” according to the team.
The bar is made from a dramatic stone with teal, cream and pistachio striations, while the host stand and dining table tops in the main area are purple and white.
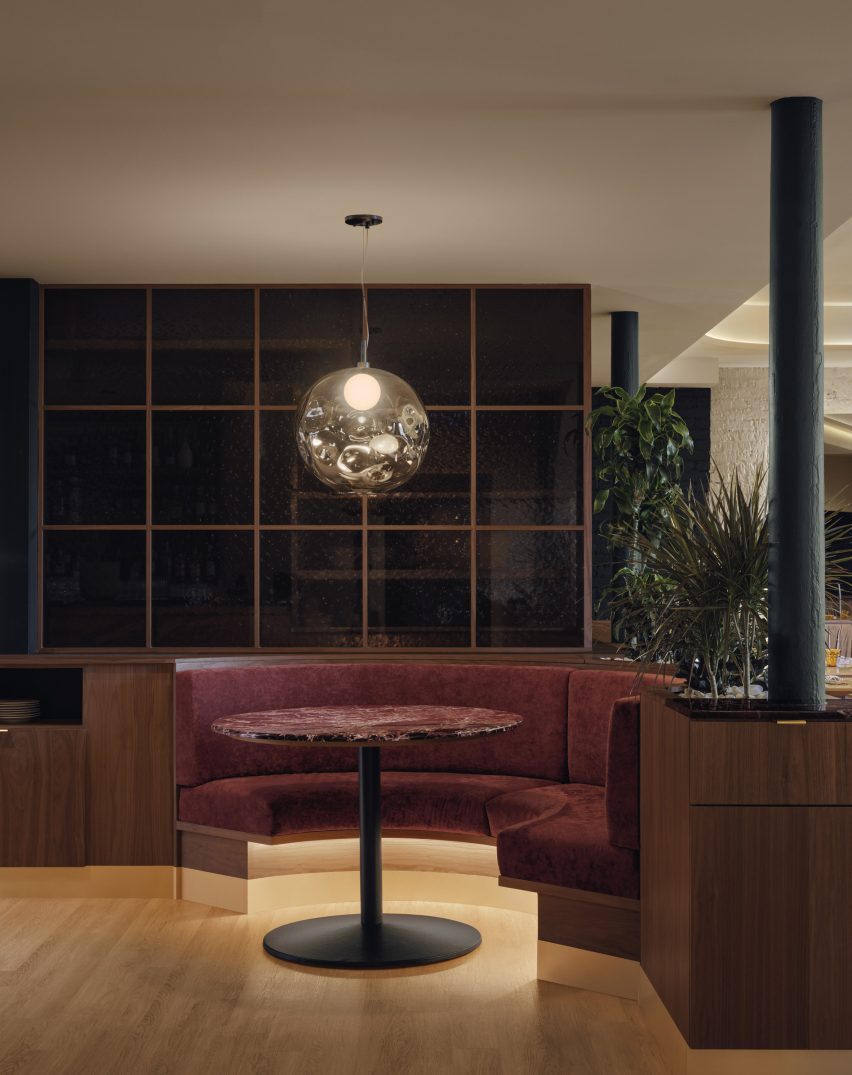

The building’s exposed brickwork is painted cream to match the other walls, while the original historic stone between the large windows is left exposed.
“The ancient stone walls at the front and rear facades were left intact to showcase the building’s history,” Ivy Studio said.
Curved layers across the ceiling, which hide indirect lighting, are designed to evoke the smooth landscapes of the Middle East.
A fabric installation suspended above the dining tables curves around more strips of lighting, diffusing the light to create a warm glow.
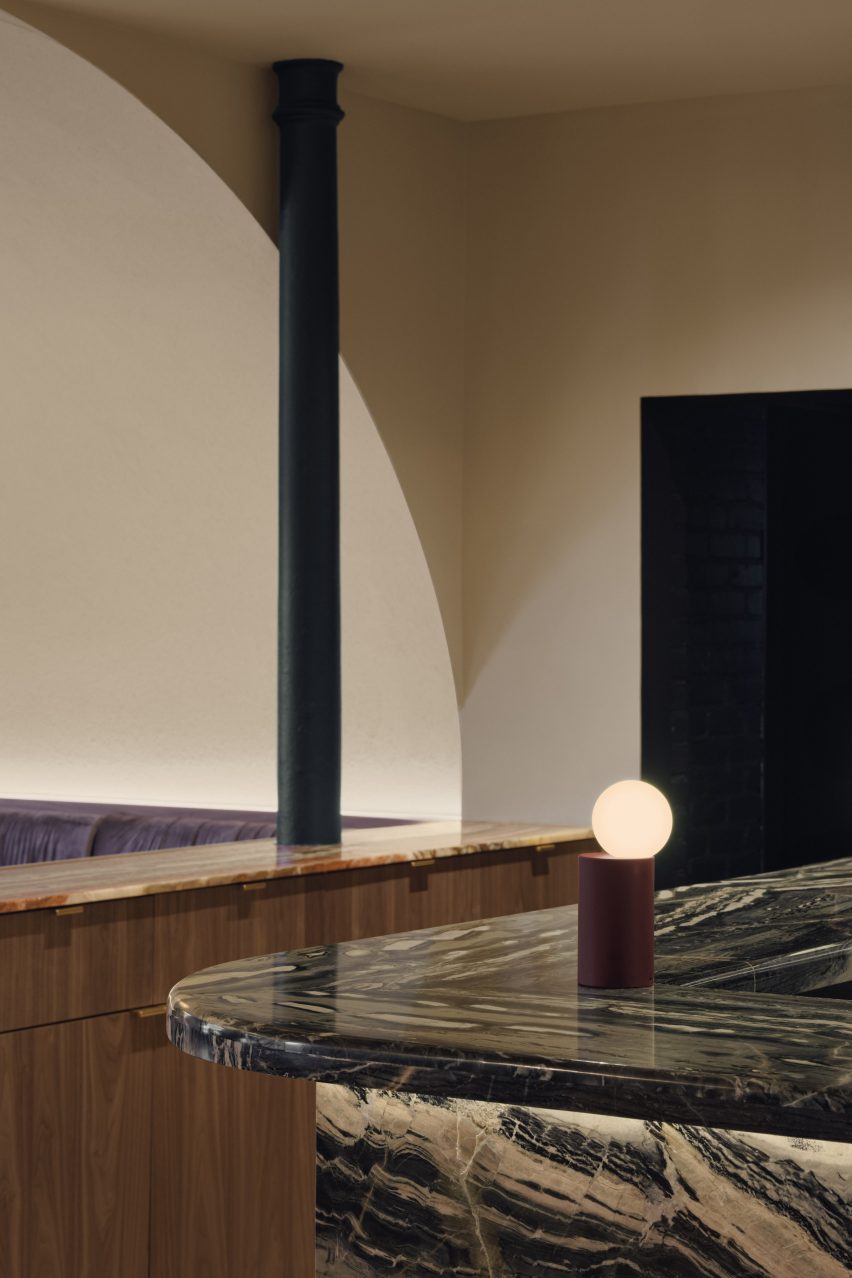

Walnut, stone and cream walls are also found in the bathrooms, which echo the colour and material scheme throughout the restaurant.
“The overall intention of the palette was to bring together the worlds of Middle Eastern nature and Old Montreal construction,” the studio said.
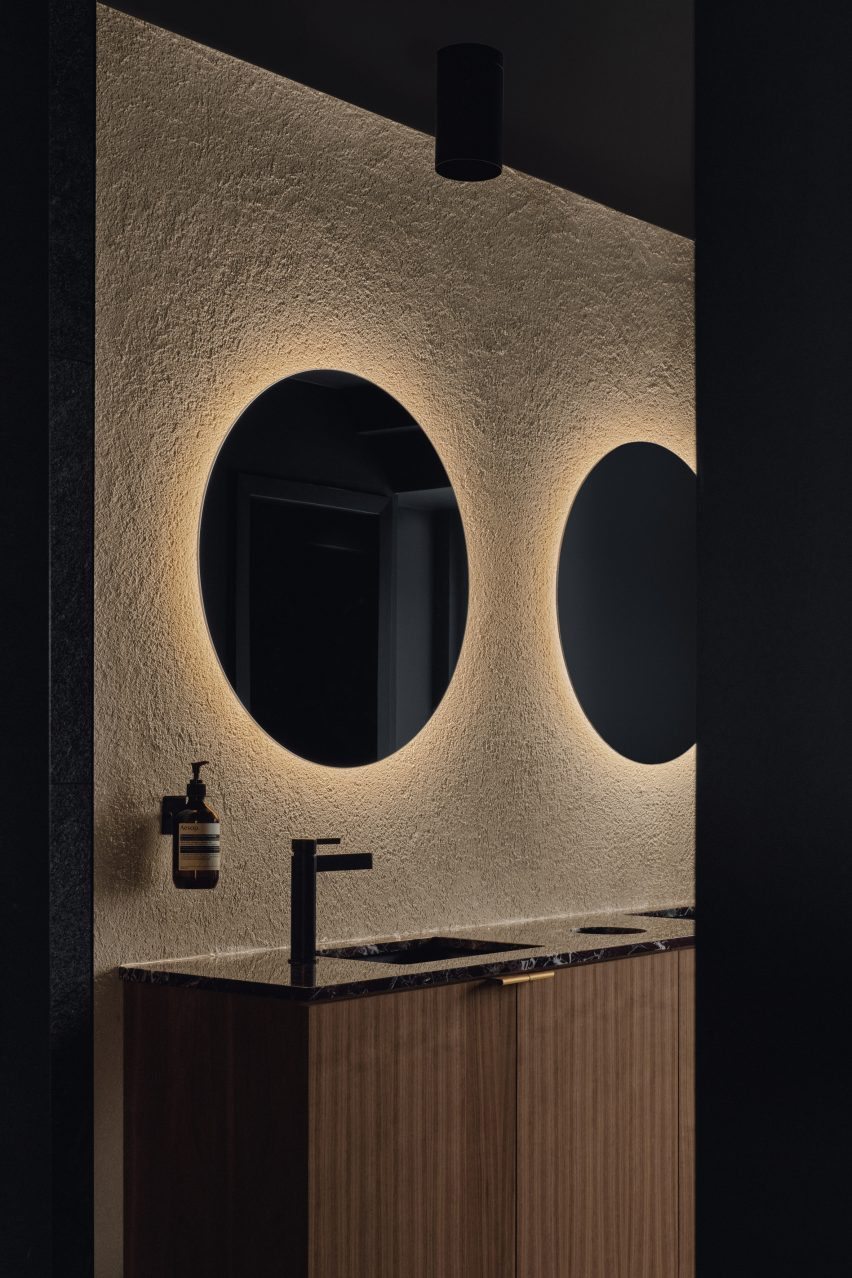

Ivy Studio has completed several interiors across Montreal that include colourful marble.
These include the Italian restaurant Piatti where the dark green stone contrasts the building’s rough walls and co-working office Spatial where purple surfaces pop against mint green millwork.
The photography is by Alex Lesage.
Project credits:
Architecture and design: Ivy Studio
Construction: Groupe Manovra

