The judging has concluded, and the results can finally be revealed for architecture’s most inspiring photography competition. Architizer is thrilled to announce the Winners and Commended Entries for the Third Annual One Photo Challenge!
This year’s Student Winner is “Vertical Life” by Xi Chen, who is studying for a Master’s in Digital Photography at the School of Visual Arts, New York City. Xi’s image tells a story of unique contrasts in Manhattan, juxtaposing the elongated skyscrapers of ‘Billionaire’s Row’ with the serene oasis of Central Park below.
In contrast, this year’s Non-Student Winner — “A Glimpse of Heaven” by photographer Jean-Claude Ardila — sees the spectacle of a paraglider framed by the bold form of the Tampa Museum of Art in Florida. Both winning images present bold compositions that play with our perception of scale and the ways in which architecture frames our lives, both literally and figuratively.
Without further ado, we present to you the Winners and the Commended Entries for the 2022 One Photo Challenge, including both the photographs and their accompanying stories…
Student Winner: “Vertical Life” by Xi Chen, School of Visual Arts, New York City
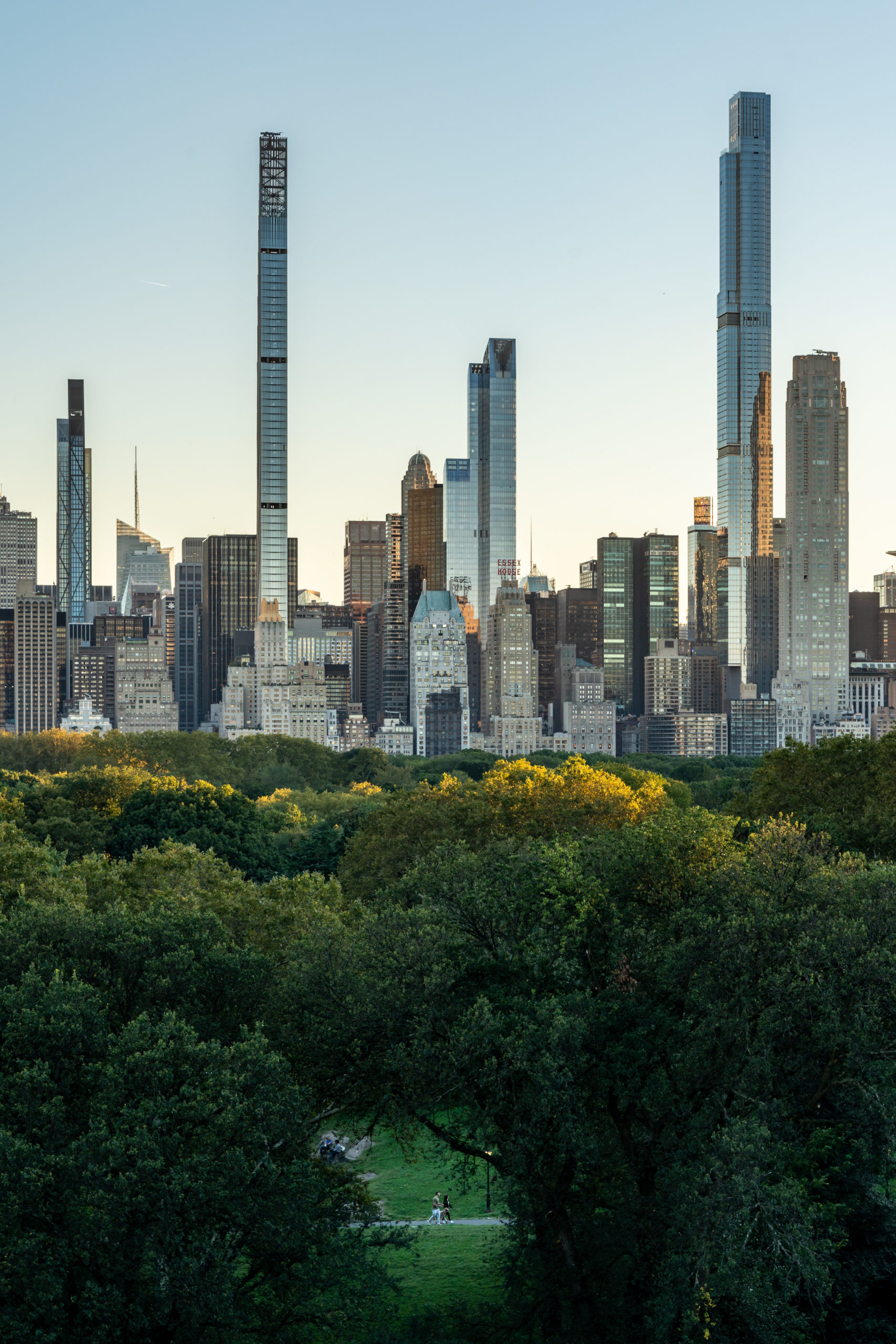 “In New York City, the world-famous concrete jungle, people live their lives up in the air. But there are always oases of peace on the ground, providing breathable green places among concrete and steel. The gaps in Central Park’s foliage naturally form a viewing window, showing the vertical lifestyles of New Yorkers.”
“In New York City, the world-famous concrete jungle, people live their lives up in the air. But there are always oases of peace on the ground, providing breathable green places among concrete and steel. The gaps in Central Park’s foliage naturally form a viewing window, showing the vertical lifestyles of New Yorkers.”
Camera used: Sony
Award-winning Brazilian photographer and One Photo Challenge juror Ana Mello commented: “For me, ‘Vertical Life’ raises some questions. Currently, what are our life choices? Can we all choose? What are our escape moments and what is the cost of that? For this reason, for me, it is a very striking photograph because it transcends technical and aesthetic discussion.”
Non-Student Winner: “A Glimpse of Heaven” by Jean-Claude Ardila, Jean-Claude Photography
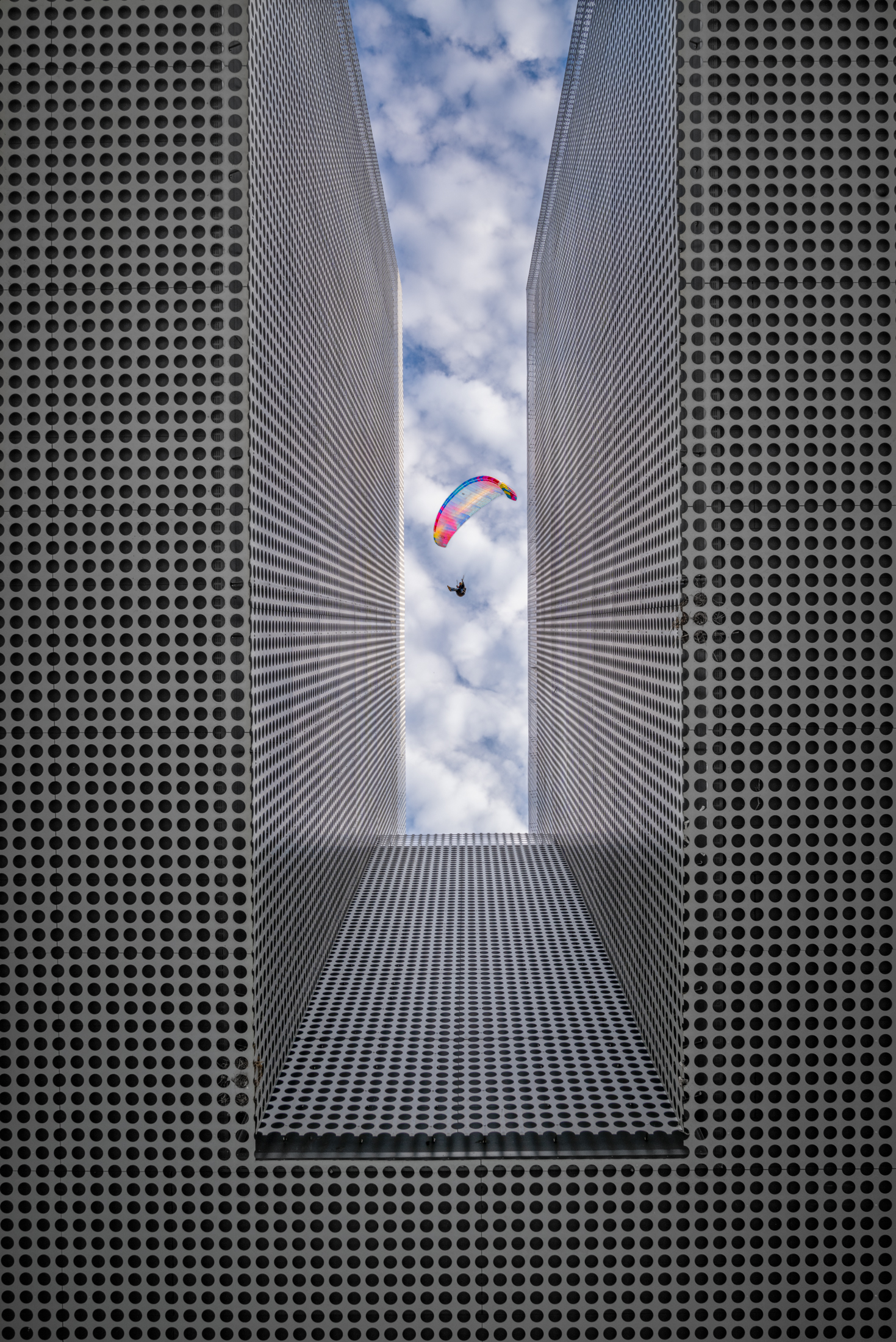 “This image was taken at the Tampa Museum of Art. There is an opening on the building guiding your eyes towards the sky. I laid there with my camera on my face to avoid shake and trying to capture the best angle using the lines in the structure towards the clouds. I noticed there were paragliders in the area and I waited patiently for one to appear in my frame. I am glad I did.”
“This image was taken at the Tampa Museum of Art. There is an opening on the building guiding your eyes towards the sky. I laid there with my camera on my face to avoid shake and trying to capture the best angle using the lines in the structure towards the clouds. I noticed there were paragliders in the area and I waited patiently for one to appear in my frame. I am glad I did.”
Camera used: Sony
One Photo Challenge juror and renowned photographer Krista Jahnke reflected on Ardila’s image: “The framing of this image plays with perspective in a disorienting way. You know you’re looking towards the sky by the glimpse of the paraglider but you can also understand the one point perspective to be an elevation shot looking down a corridor. Reading the image as if in two directions gives a surreal quality to the photograph that is achieved through the minimal subject matter.”
Commended Entry: “Here’s looking at you, kid!” by Paul Ott, Paul Ott Photografiert
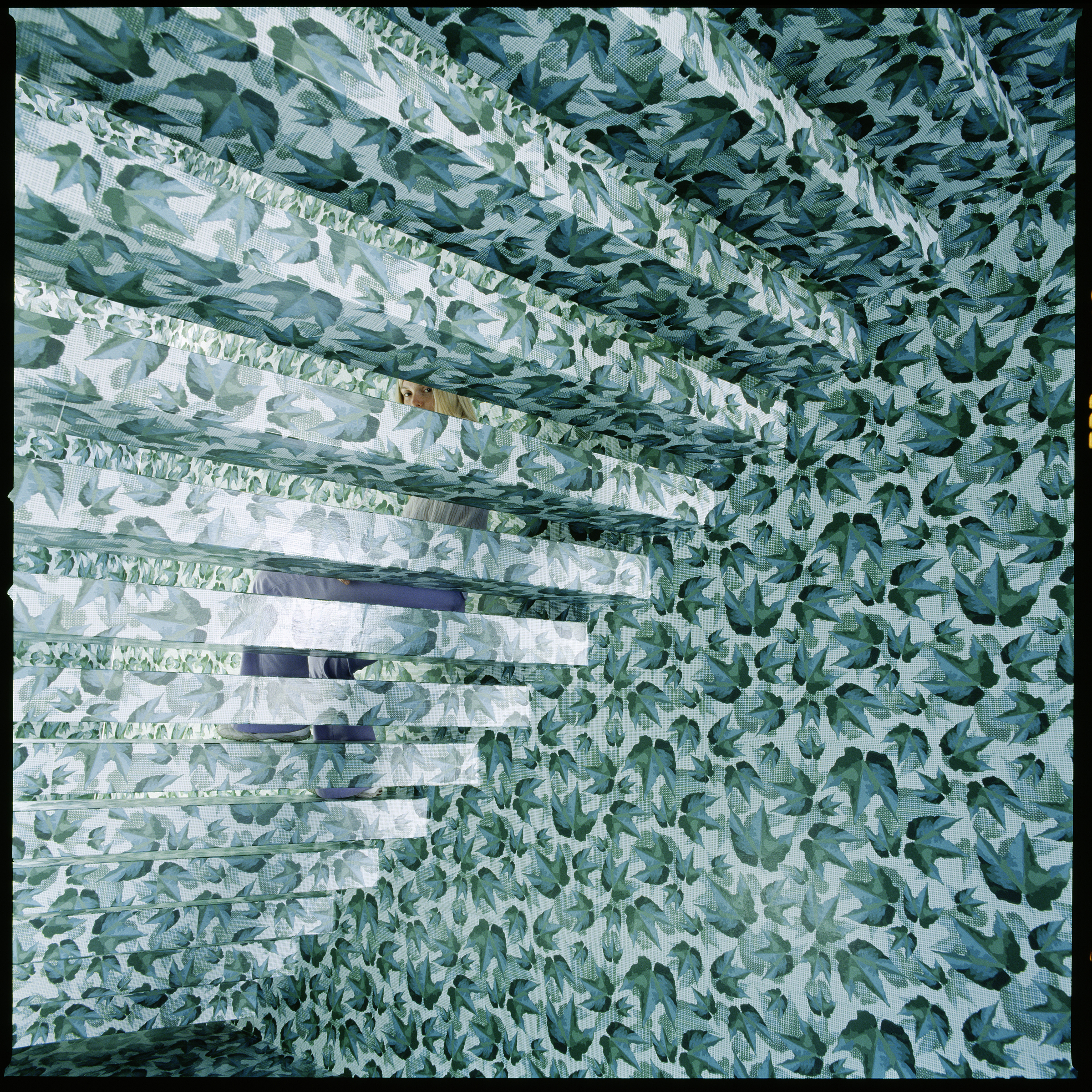 “This image is my photographic translation of a space-dissolving surface design of a stairwell interior. Its design is part of the conversion of a bourgeois house from the 1900 into an apartment building.
“This image is my photographic translation of a space-dissolving surface design of a stairwell interior. Its design is part of the conversion of a bourgeois house from the 1900 into an apartment building.
The woman’s steady gaze questions the observer: What is the substance of this image? Is it real or imaginary?
“Here’s looking at you, kid!“ – Humphrey Bogart, Casablanca.
Camera used: Hasselblad 500 C/M
Commended Entry: “The Window” by Xialu Xu, Skidmore Owings & Merrill LLP
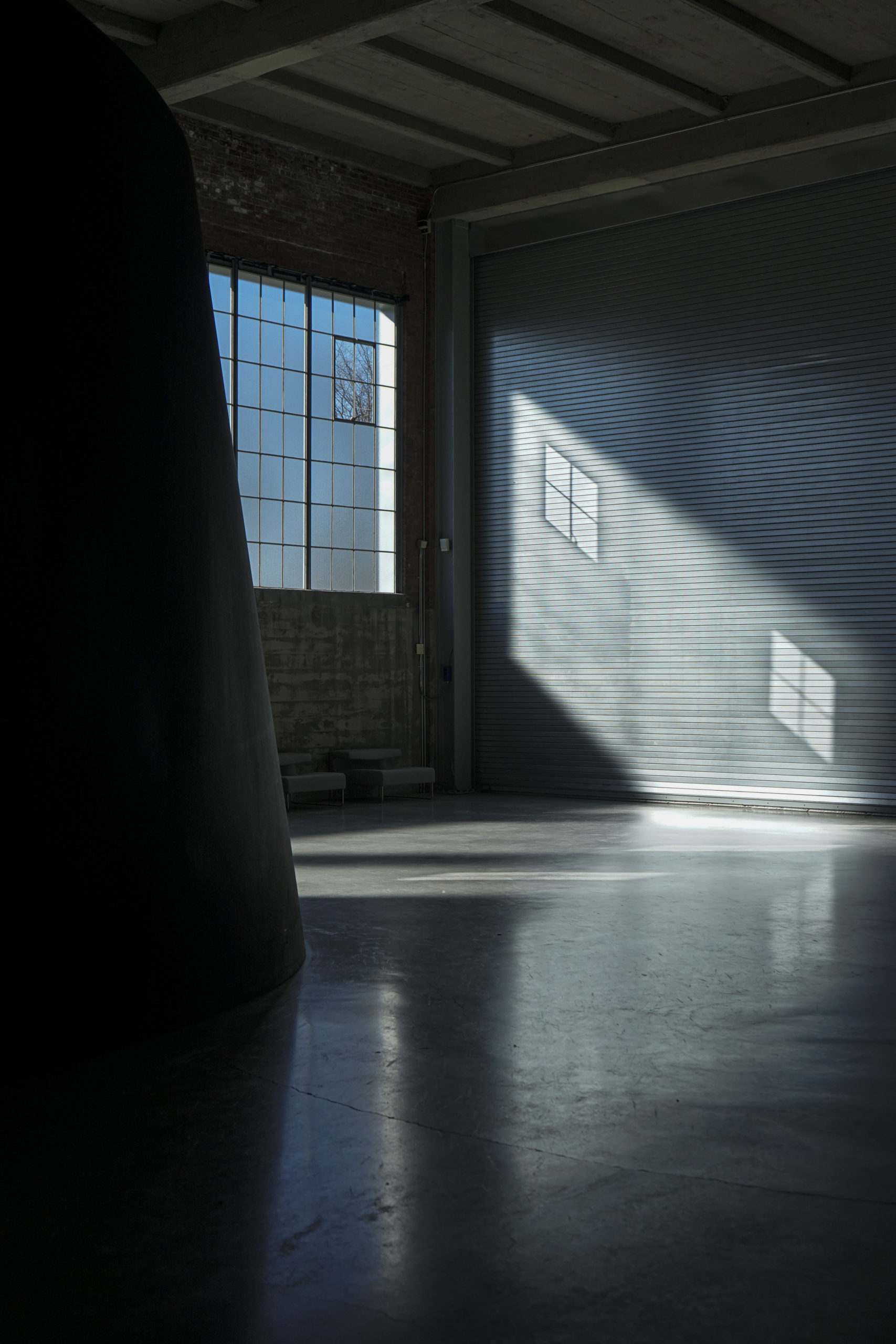 “This photo was taken in Dia Beacon in upstate New York. Looking out, the surrounding nature has become vague silhouettes and paint brush like colors around the clear glass at the window. One then focuses almost only at the limited pocket of beauty, details highlighted, colors embellished, like a camera focusing on a target. When the light shines through, it’s the most magical moment.”
“This photo was taken in Dia Beacon in upstate New York. Looking out, the surrounding nature has become vague silhouettes and paint brush like colors around the clear glass at the window. One then focuses almost only at the limited pocket of beauty, details highlighted, colors embellished, like a camera focusing on a target. When the light shines through, it’s the most magical moment.”
Camera used: Sony
Commended Entry: “Kites” by Yu Heng Lim
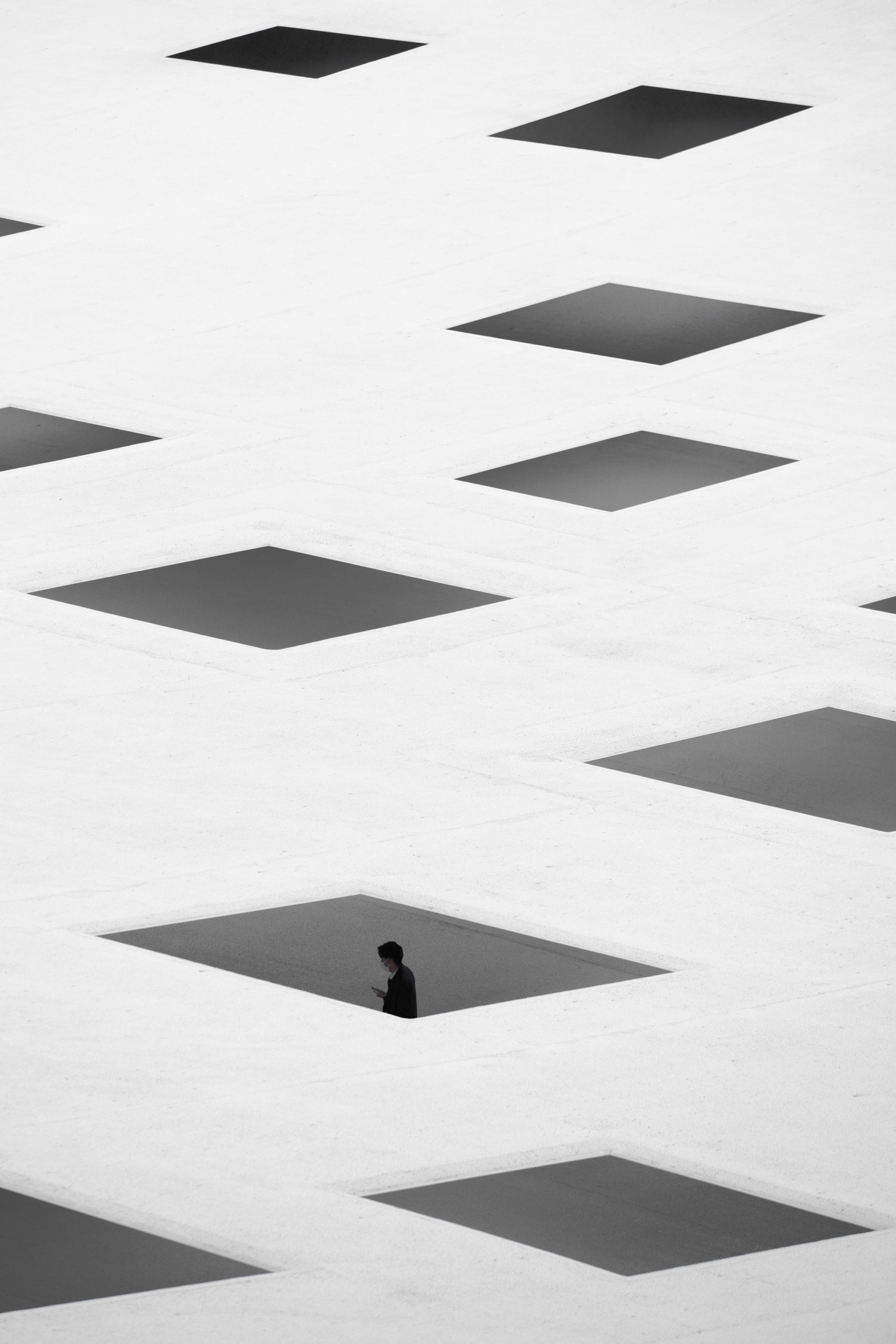 “Photograph taken at the plaza of Kanagawa Institute of Technology in Japan designed by Ishigami Junya.
“Photograph taken at the plaza of Kanagawa Institute of Technology in Japan designed by Ishigami Junya.
The photograph is titled Kites as the square openings on the thin metal roof distorts when viewed from above.
At different seasons of the year, the metal roof expands and contracts according to the changing temperature.
Thus, different shadows are casted on the plaza space below.
I intently waited until a passerby walk by underneath the roof in order to give the audience a notion of the sense of human scale as well as the feeling of vastness through architecture.
The negative white space is used as a metaphorical reference to the sky and the openings to be the kites floating in the wind.
Through this expression, the photograph intends to evoke a feeling of isolation and to question our existence as mankind and the vastness of the space we inhibit.”
Camera used: Sony
Commended Entry: “POPCourts!” by Shelby Kroeger, Lamar Johnson Collaborative
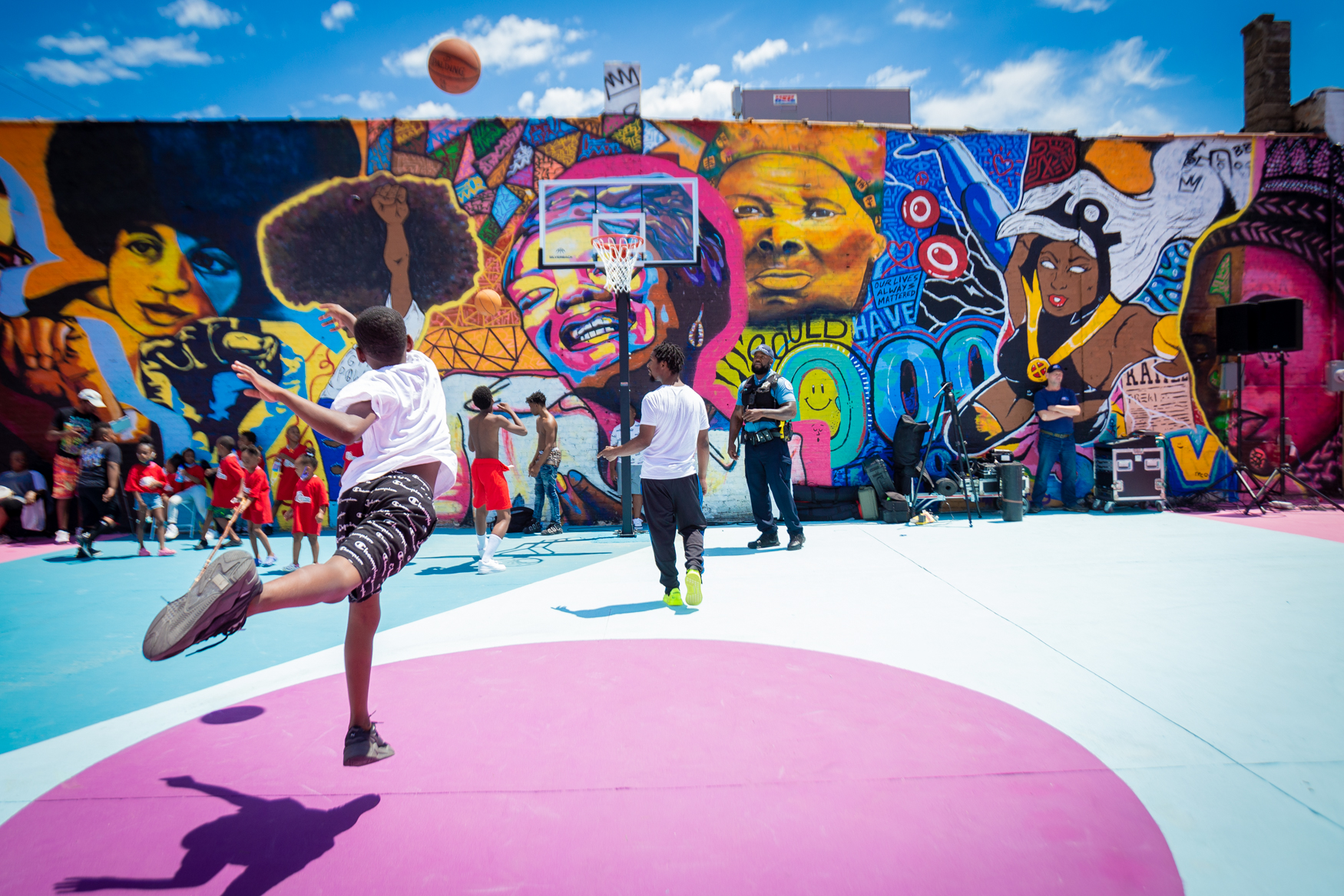 “POPCourts!, a 7,000 SF community plaza in the Austin neighborhood on Chicago’s West Side, was born from the pandemic and civil unrest and developed in concert with Mayor Lightfoot’s INVEST South/West initiative. The goal was to provide a safe community space that residents could enjoy outdoors during the pandemic while also creating a visible presence along Chicago Avenue.
“POPCourts!, a 7,000 SF community plaza in the Austin neighborhood on Chicago’s West Side, was born from the pandemic and civil unrest and developed in concert with Mayor Lightfoot’s INVEST South/West initiative. The goal was to provide a safe community space that residents could enjoy outdoors during the pandemic while also creating a visible presence along Chicago Avenue.
The entire design team transformed this empty city lot into three-zone “Courts,” each serving a variety of community functions, allowing activities to “Pop” up and transform over time. The basketball court doubles as a community plaza. The gravel drive hosts food trucks, farmer’s markets, and other seasonal vendors, and the shaded lawn functions as a Food Court with casual seating. Local artists painted murals on the adjacent building walls, depicting figures such as Malcolm X, Harriet Tubman, and Maya Angelou.”
Camera used: Canon
Commended Entry: “Art Jameel” by Shoayb Khattab, Shoayb Khattab Photography
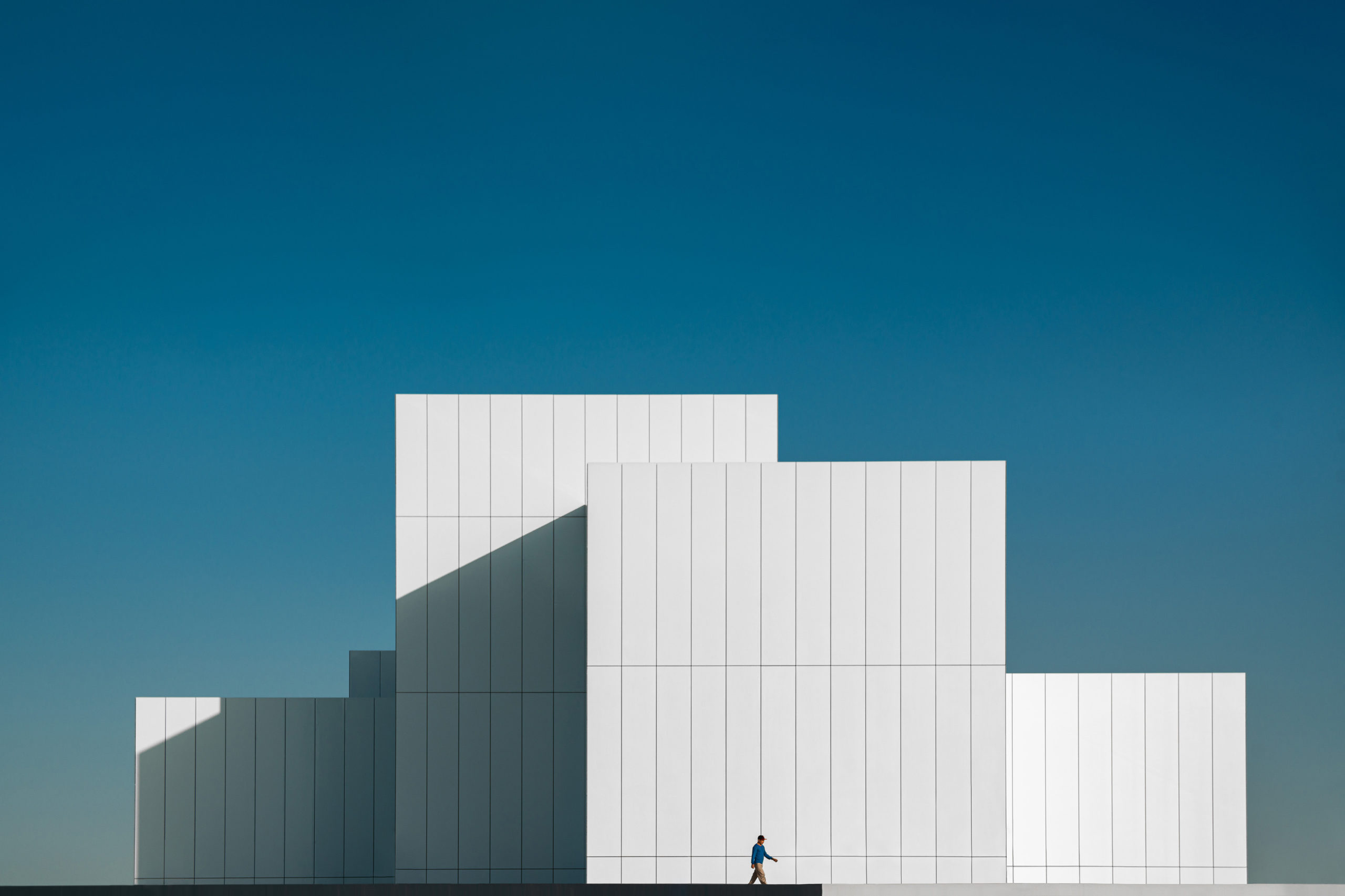 “My intention from this project was to reduce the minimalist architecture design of Jameel Arts Centre to a single frame and presents its white façade and clean lines in the simplest way possible. What made the capture more interesting is the passing mechanical guy which was a happy accident that contributed a human element to the otherwise too pure of a picture.”
“My intention from this project was to reduce the minimalist architecture design of Jameel Arts Centre to a single frame and presents its white façade and clean lines in the simplest way possible. What made the capture more interesting is the passing mechanical guy which was a happy accident that contributed a human element to the otherwise too pure of a picture.”
Camera used: Canon
Commended Entry: “Golden Gait” by Michelle Simmons
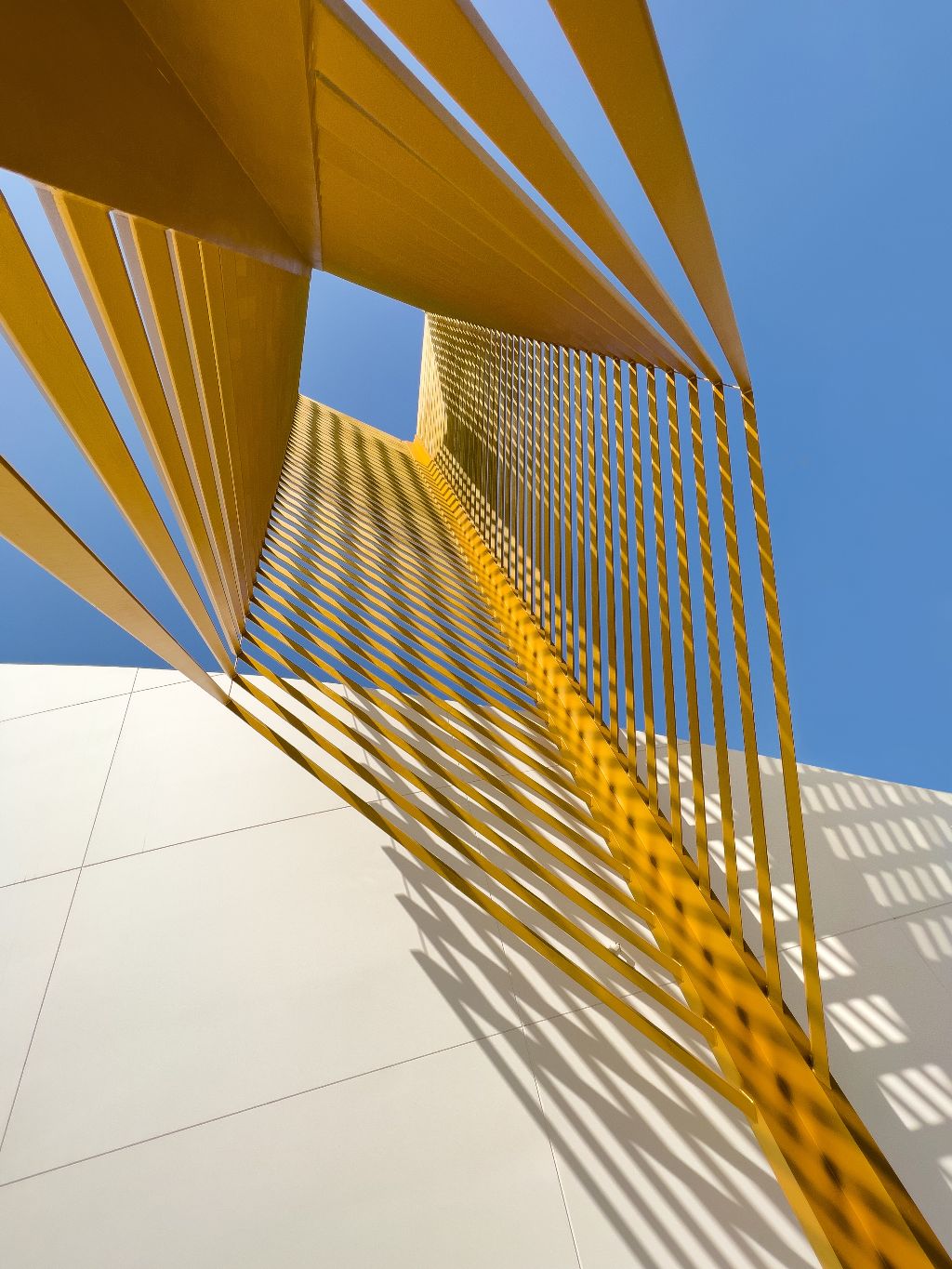 “This is the story of a monument: a sculpture that talked to a building, the sun, the sky and to me; a conversation that gave me a photographic understanding I had never encountered before.
“This is the story of a monument: a sculpture that talked to a building, the sun, the sky and to me; a conversation that gave me a photographic understanding I had never encountered before.
I was so excited to experience Dubai Expo 2020 that I traveled to the grounds directly from the airport. I intended to do a walk-through first but was taken aback by a sculpture at the Qatar pavilion and stayed there until nightfall. Qatar’s pavilion, designed by Santiago Calatrava, is a modern interpretation of Qatar’s Coat of Arms: two swords encompassing a dhow amidst an island with palm trees.
A golden sculptural monument outside the main structure represents the palm trees. Although static, the sculpture moved; and I was challenged to find a way to photograph its dynamics. This photo of the 20-meter-high sculpture was taken by standing inside the 5.5-meter square base using a wide-angle lens.”
Camera used: iPhone
Commended Entry: “Parkaden” by Tõnu Tunnel
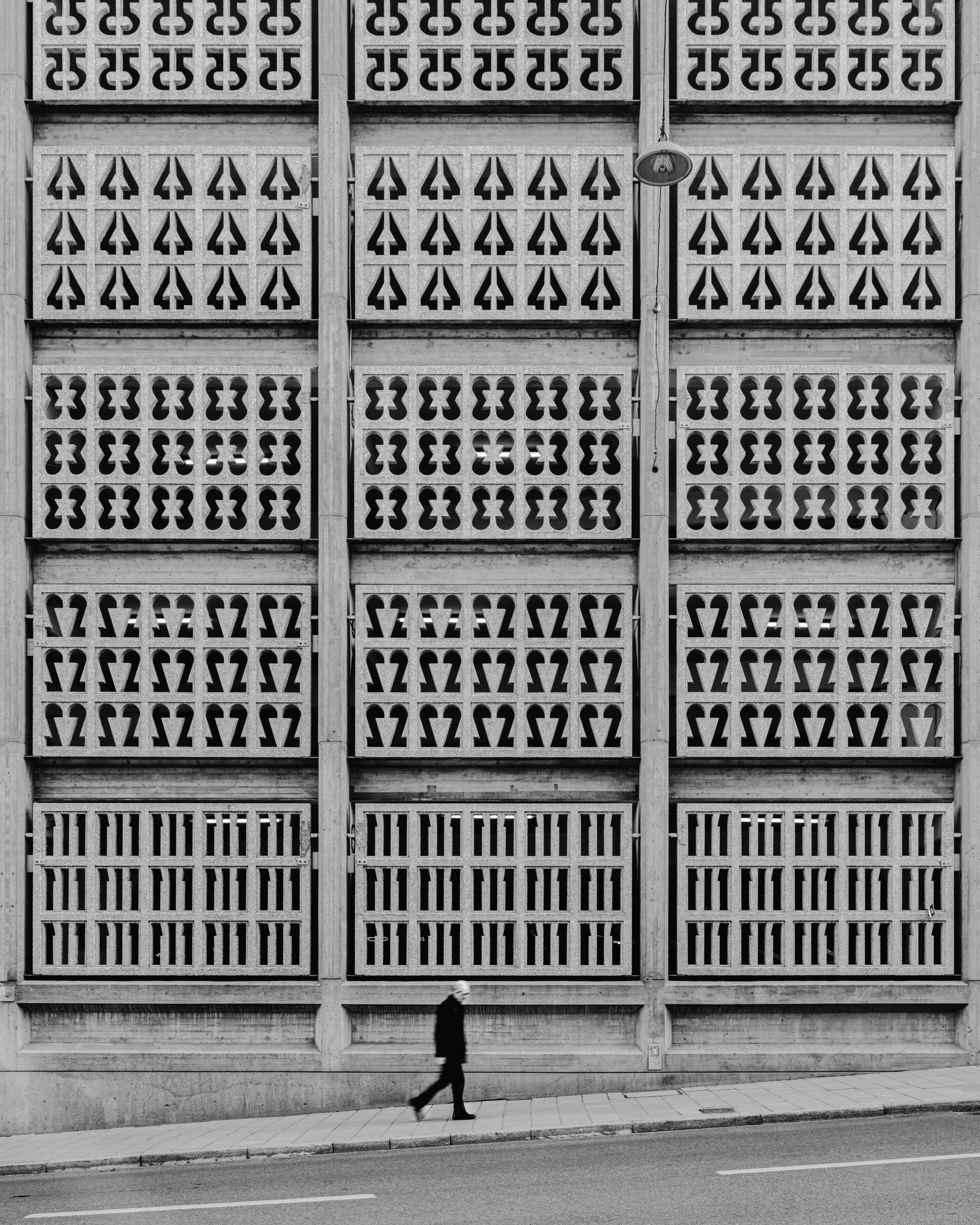 “Parkaden (Car Park) 1964 by Hans Asplund in Stockholm, Sweden. Between a steady flow of cars going through the centrum, there was a 1-2 second moment with this man walking. This was one of the two shots I managed to quickly capture. It was only later that I noticed that the patterns in the wall are the floor numbers in mirror!”
“Parkaden (Car Park) 1964 by Hans Asplund in Stockholm, Sweden. Between a steady flow of cars going through the centrum, there was a 1-2 second moment with this man walking. This was one of the two shots I managed to quickly capture. It was only later that I noticed that the patterns in the wall are the floor numbers in mirror!”
Camera used: Fujifilm SLR
Commended Entry: “Thirst for Shade” by Valeria Flores, Handel Architects
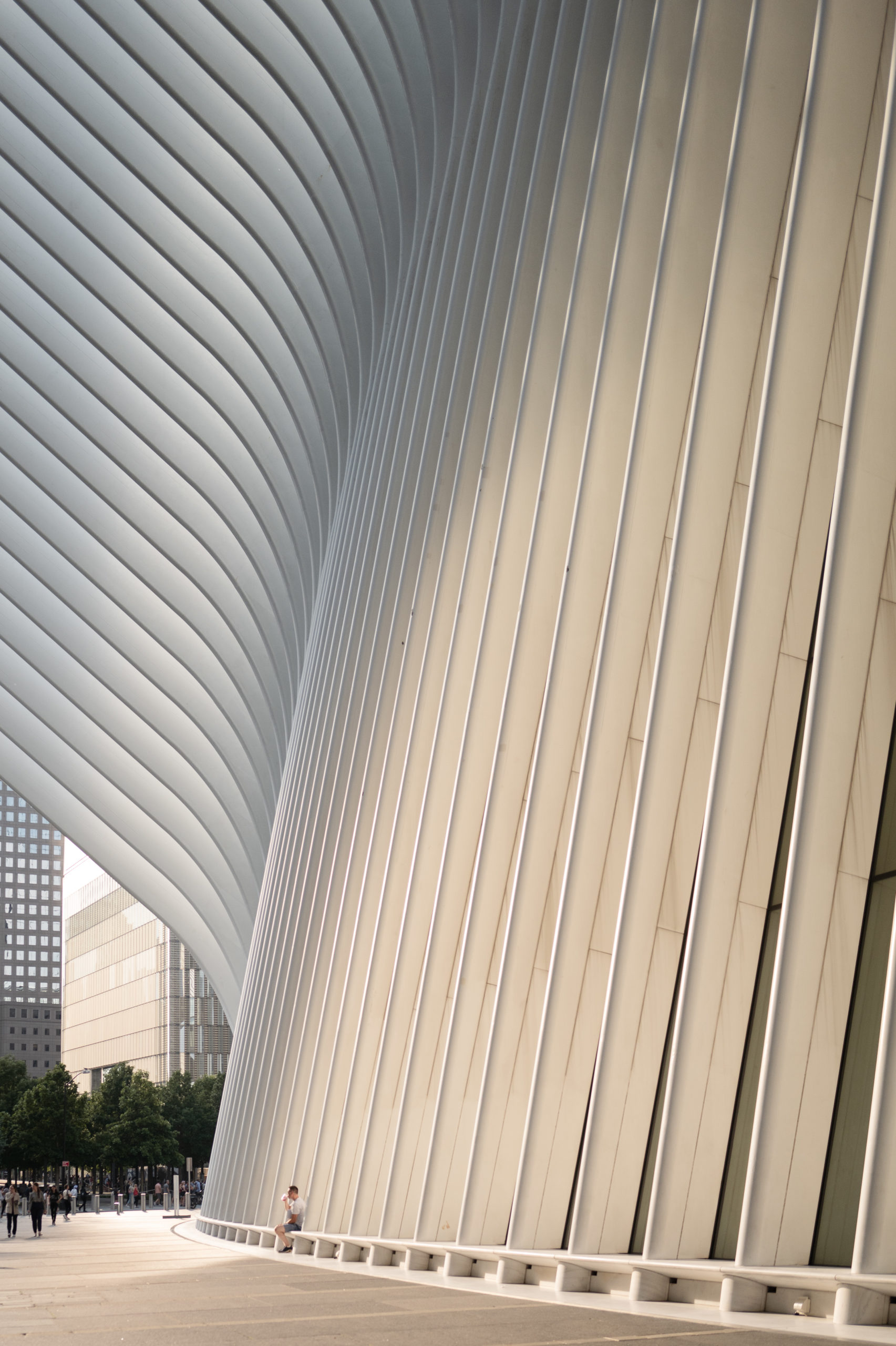
“Summers in NYC are eagerly awaited by most but can also be particularly daunting to the vast majority… With overflowing public transit and towering buildings that reflect back concentrated beams of heat unto unforgiving concrete surfaces, the scattered plazas and public spaces around the city are burdened with a heavy task. Surely, they provide a pocket to break free from the city’s relentless grid but, at times, they fall short to shape an adequate environment for enjoyment. A number of these, with their manicured planting and their lackluster attempt to give some space back to the public, are remnants from a modernist era. Herein, they fail to be a desperately needed oasis for the thirsty citizens of an increasingly warming concrete jungle.”
Camera used: Leica
Commended Entry: “Arachnophobia” by Tiffany Liem, Brookfield Properties
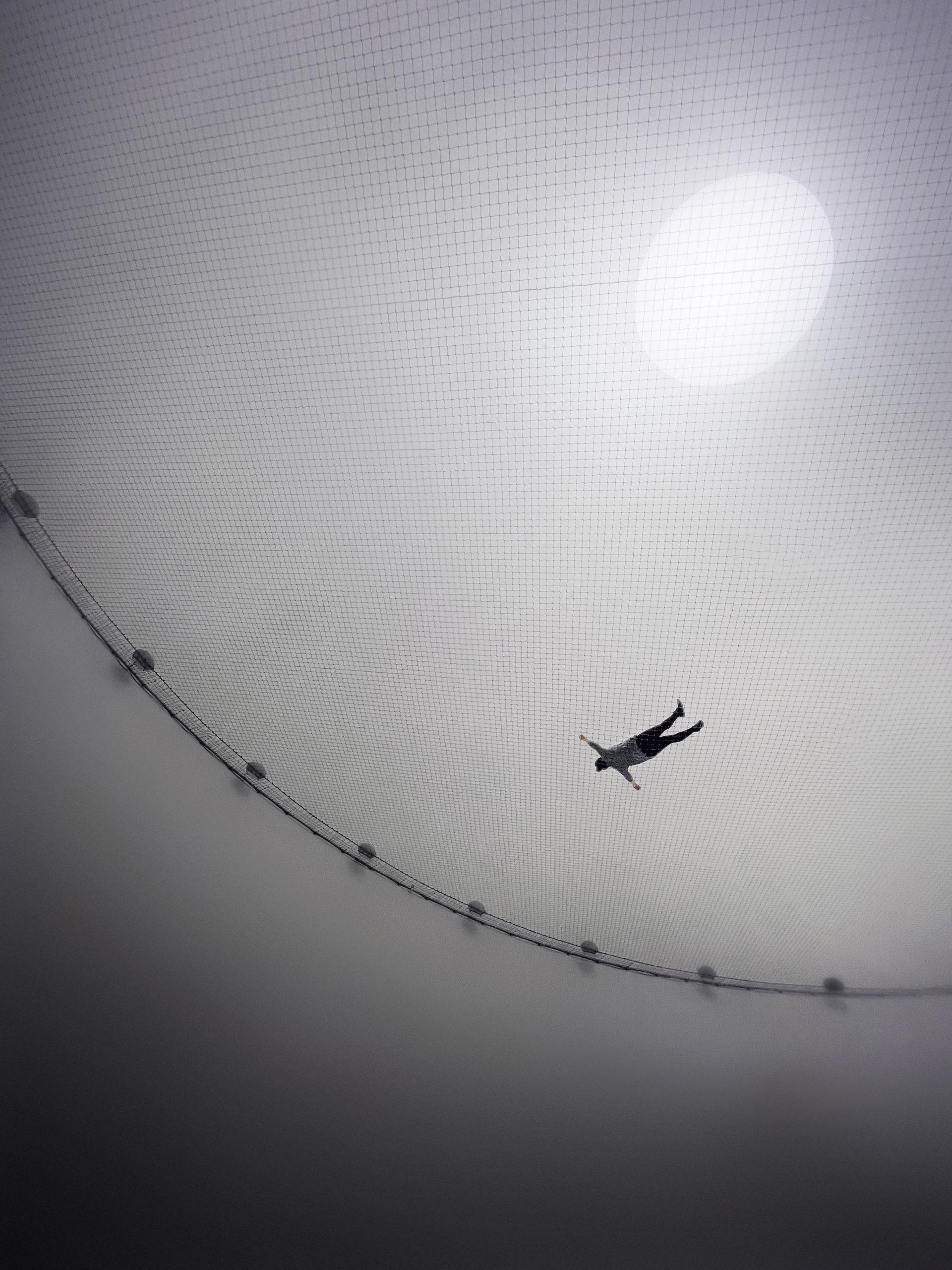
“Suspended 40ft in the air, a woman floats on a web-like net.
The scale of the human form to the net equates to a spider and its web. The artist, Tomás Saraceno, transports the user to a sensory experience in which we become the arachnid. The sun-like sphere fades into black and we are transported to a universe where we feel every vibration of the web and our ears consume all of the frequencies echoing in the darkness.
It’s a subtle reminder of how small and isolating we can feel in a vast and expanding universe.
Photo from Tomás Saraceno’s exhibition Particular Matter(s): Free the Air: How to hear the universe in a spider/web exhibited at The Shed.”
Camera used: iPhone
Commended Entry: “Urban Mountains” by Katharina Klopfer
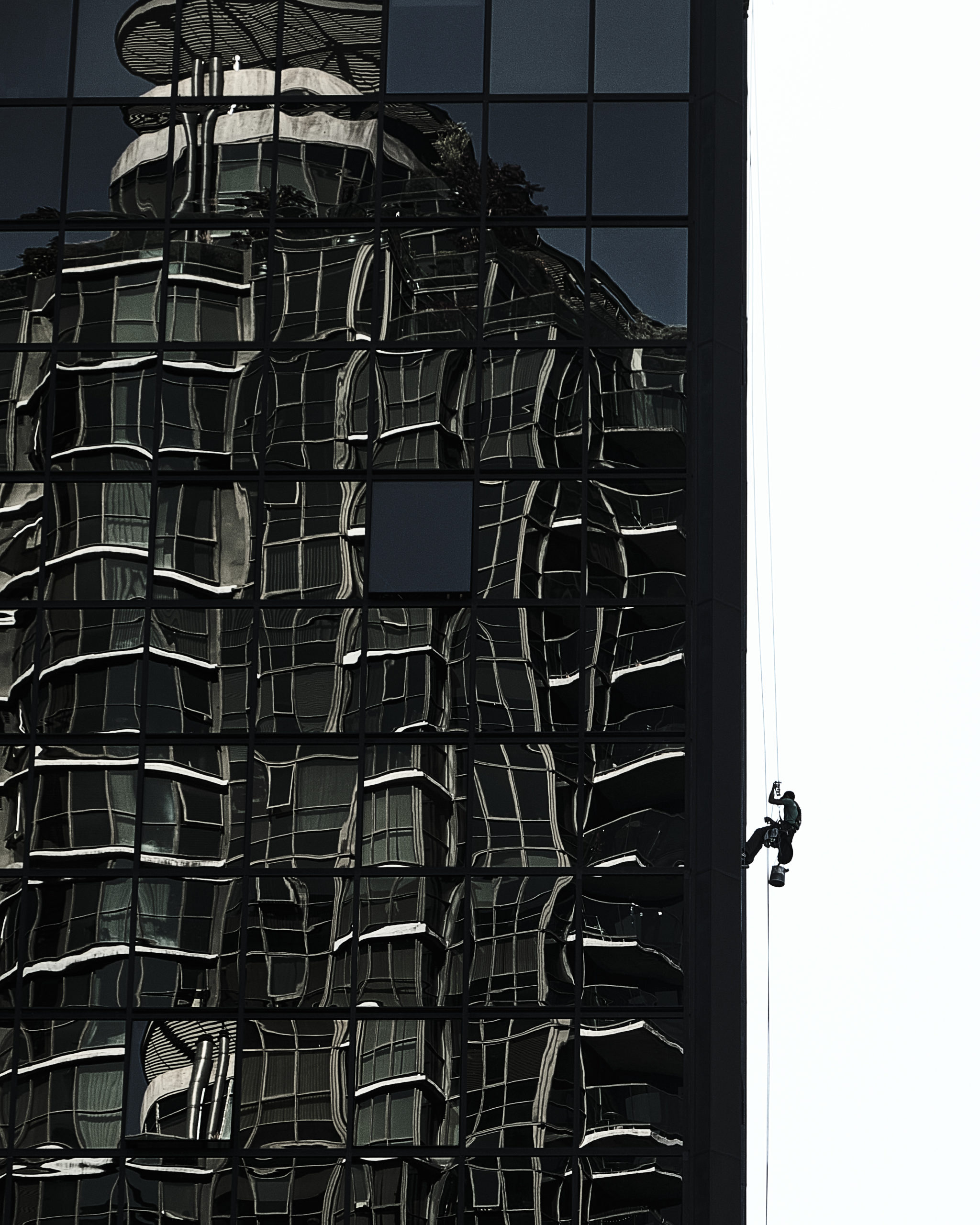
“When walking through downtown I am constantly fascinated by highrise buildings and the impact they leave on us. Do we feel small and overwhelmed by this kind of architecture? Or is it similar to what we feel when we climb mountains or get lost in dark valleys? We certainly do enjoy the view when we reach the peak or rooftop. This urban landscape seems to be a reinterpretation of the white-top mountains that surround us and can be spotted vaguely in the distance.
While I was watching the façade workers doing their job the image of an alpine scenery was recalled. An urban mountain landscape waiting to be conquered by humans. Mysterious, frightening, but also loved. Exactly like pristine nature appears to us.”
Camera used: Fujifilm SLR
Congratulations to every Winner and Commended Entrant, as well as all 100 Finalists, which can be viewed in full via our special feature “100 Photos That Tell Powerful Stories About Architecture in 2022.” This highly anticipated and captivating publication was distributed to 125,000+ newsletter subscribers and 4+ million social media followers, and the reception has been incredible!
Thank you to all participants for sharing these amazing photographs and telling such fascinating stories about architecture! Interested in entering next year’s One Photo Challenge? Be sure to sign up for updates by clicking the blue button below.
Register for the Next One Photo Challenge
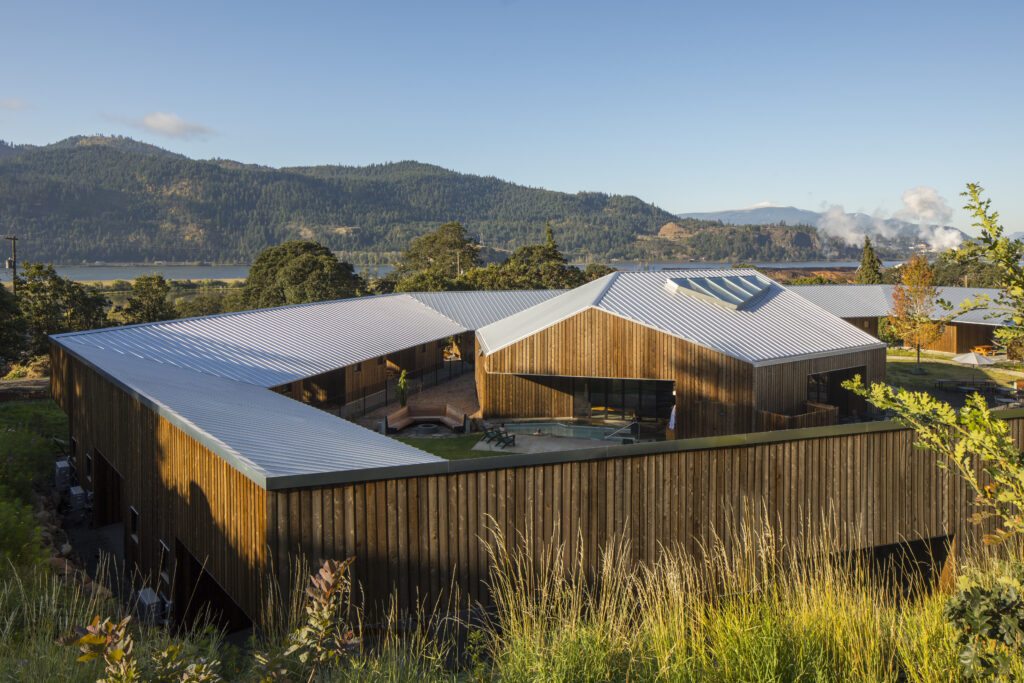 Designed by Oregon-based firm Waechter Architecture, this carefully crafted project involved the adaptive reuse of a historic school building into a boutique hotel, with the addition a ring of minimalist cedar cabins and a unique, polygonal bath house containing a series of relaxing pools, changing rooms, a sauna, a kitchen and two massage rooms.
Designed by Oregon-based firm Waechter Architecture, this carefully crafted project involved the adaptive reuse of a historic school building into a boutique hotel, with the addition a ring of minimalist cedar cabins and a unique, polygonal bath house containing a series of relaxing pools, changing rooms, a sauna, a kitchen and two massage rooms.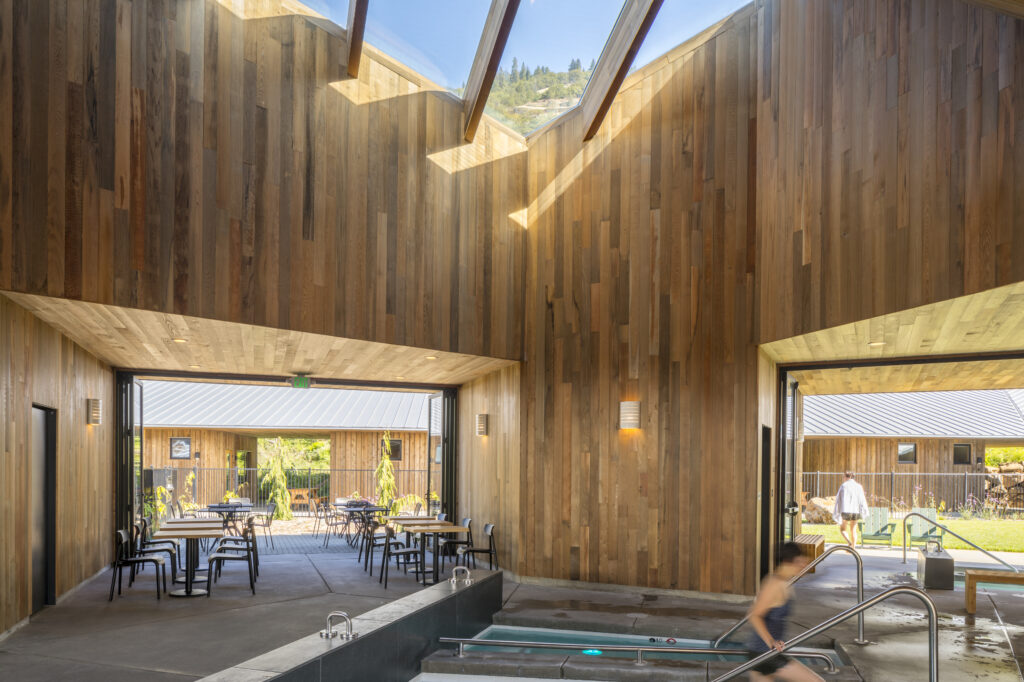 One of the most critical considerations for the spa’s design was how the interior and the exterior spaces could be seamlessly connected, providing shelter for visitors while also maintaining both a visual and a visceral connection with the hotel’s stunning natural surroundings.
One of the most critical considerations for the spa’s design was how the interior and the exterior spaces could be seamlessly connected, providing shelter for visitors while also maintaining both a visual and a visceral connection with the hotel’s stunning natural surroundings.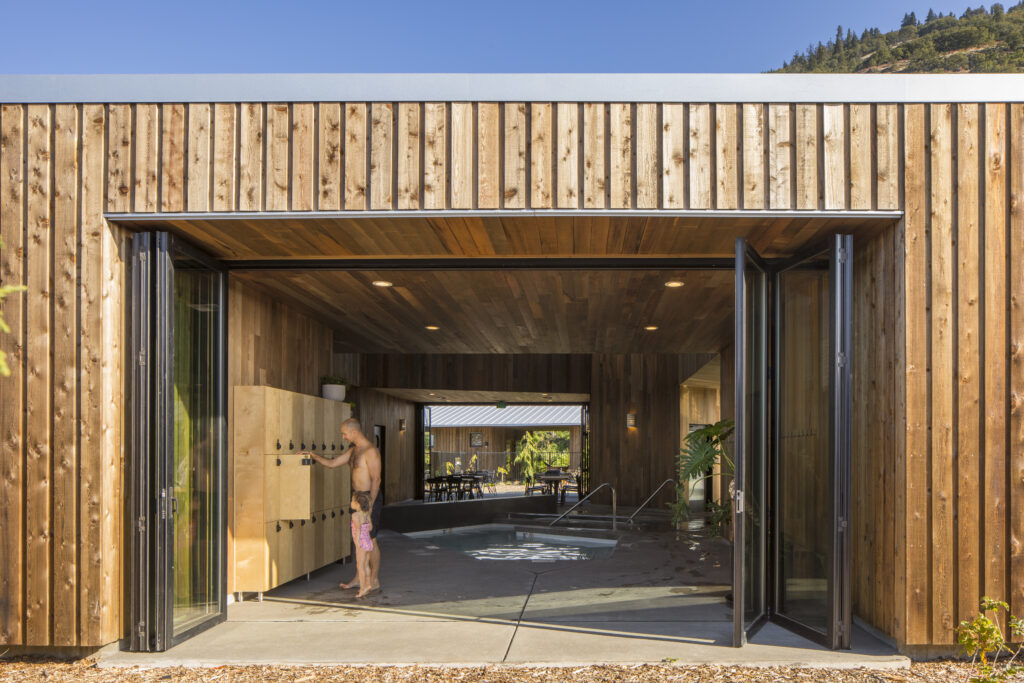 The use of LaCantina doors were key to the success of the project, as Waechter explained: “In many ways, these doors were the most important single component of the entire project. After seeing the system and learning about other successful installations in this dynamic context and climate, they seemed to be an ideal choice.”
The use of LaCantina doors were key to the success of the project, as Waechter explained: “In many ways, these doors were the most important single component of the entire project. After seeing the system and learning about other successful installations in this dynamic context and climate, they seemed to be an ideal choice.”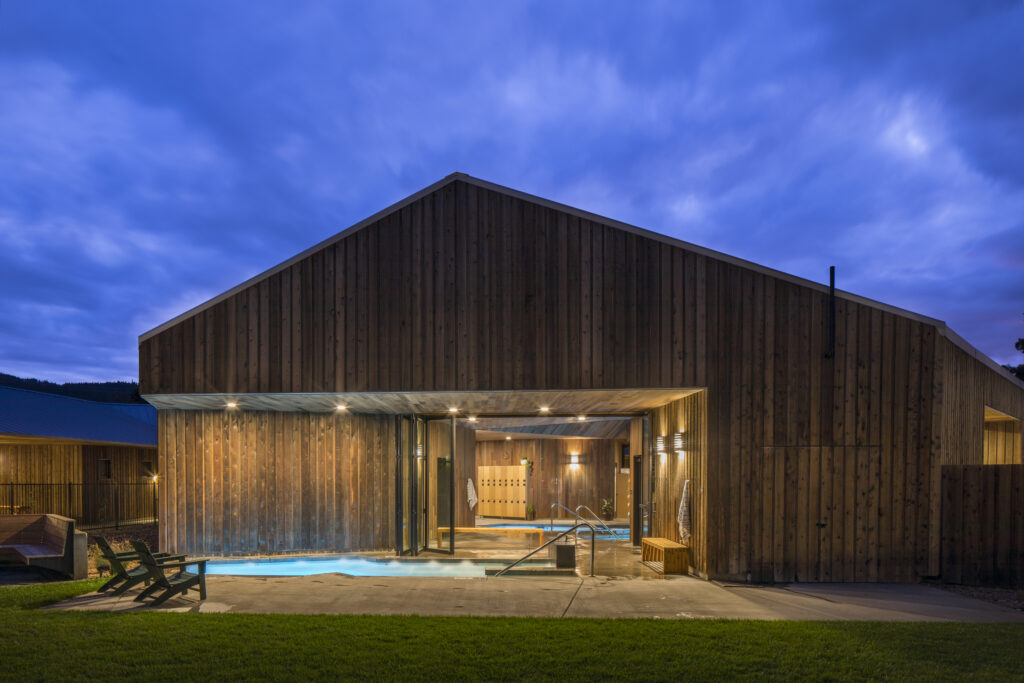 The finished project is an exemplar in adaptive reuse architecture and spa design, creating a perfect destination for those looking for a scenic getaway in the Pacific Northwest. As the architects concluded: “Through its composition and pairing of historic and new architecture, the Society serves as a model for how buildings can reconcile the needs of a sensitive site, visitors, and the local community, and maximize connection to the surrounding landscape.”
The finished project is an exemplar in adaptive reuse architecture and spa design, creating a perfect destination for those looking for a scenic getaway in the Pacific Northwest. As the architects concluded: “Through its composition and pairing of historic and new architecture, the Society serves as a model for how buildings can reconcile the needs of a sensitive site, visitors, and the local community, and maximize connection to the surrounding landscape.”
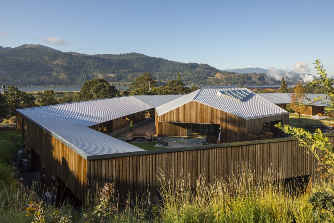
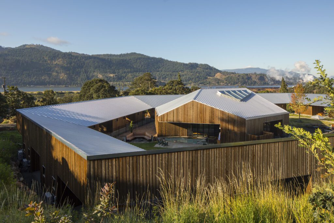
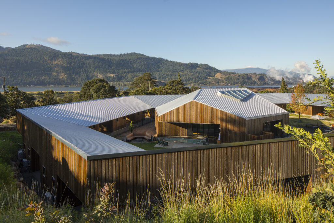
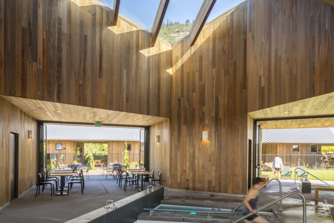
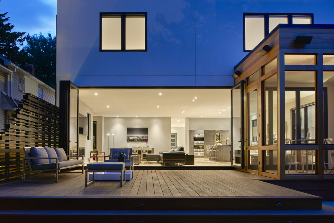
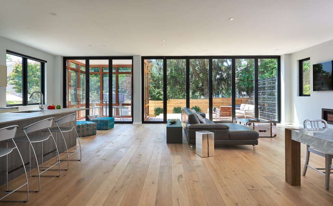
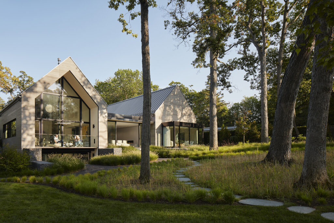
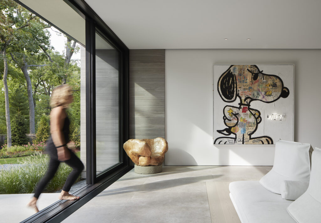
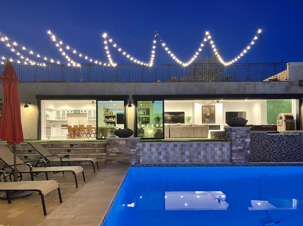
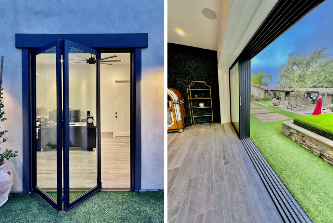
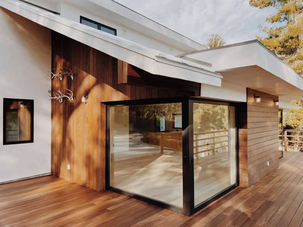
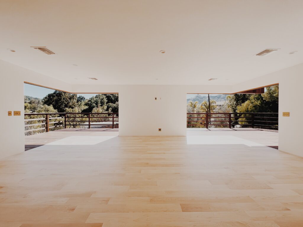
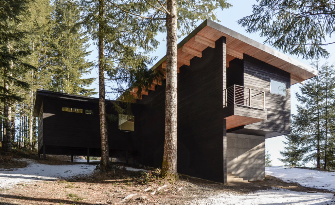
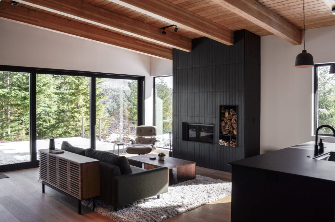
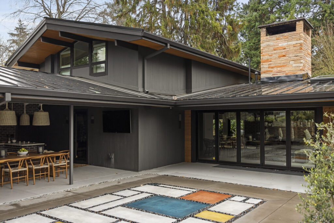
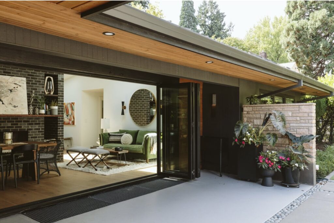
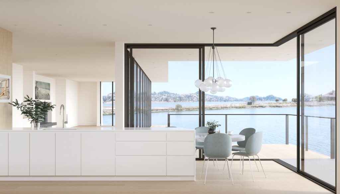
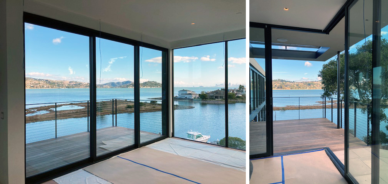
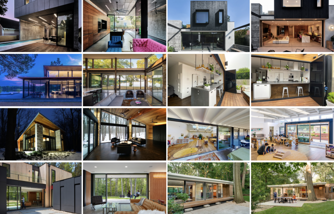
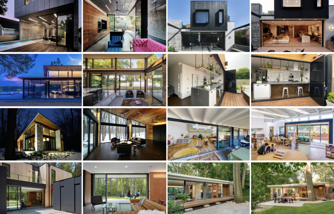
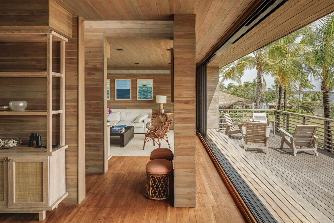
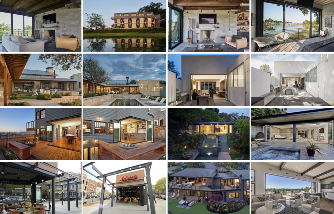
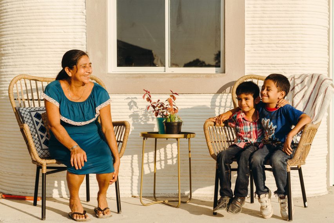
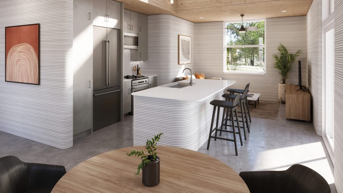
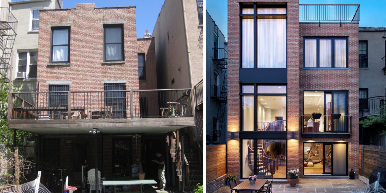
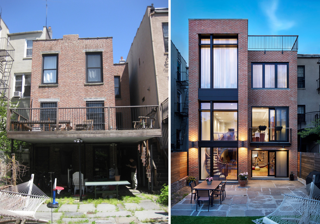
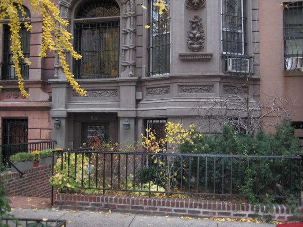
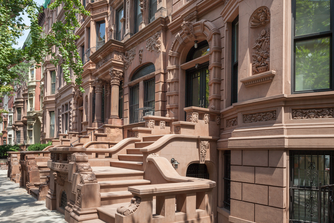
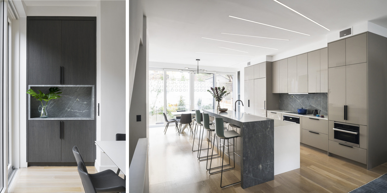
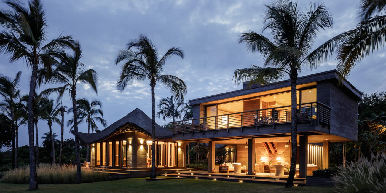
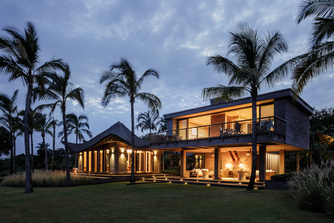
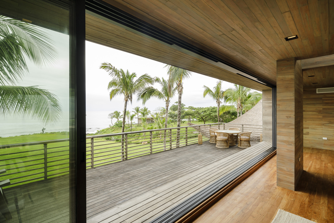
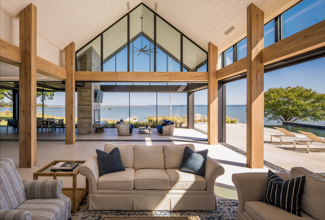
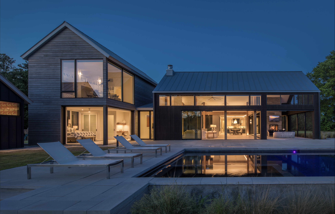
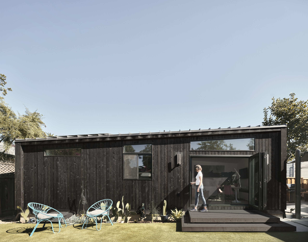
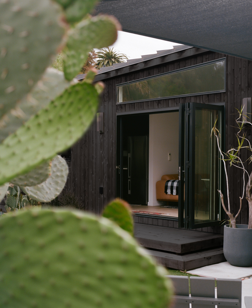
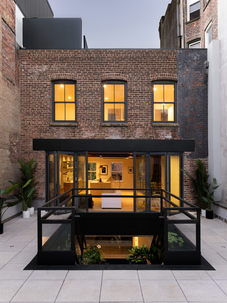
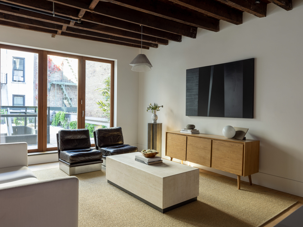
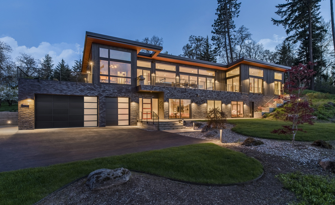
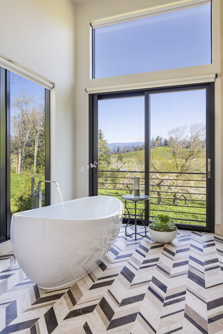
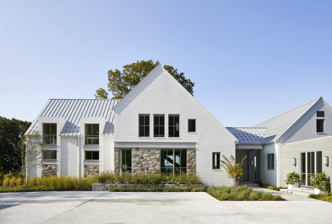
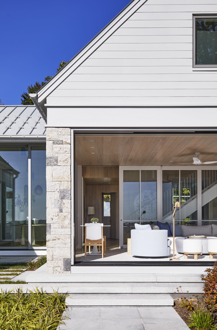
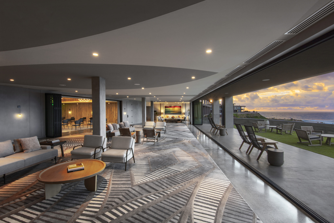
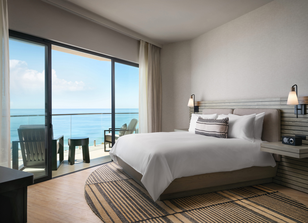
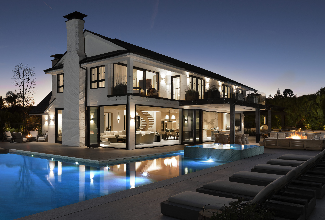
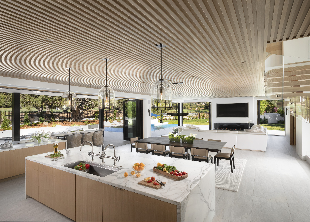
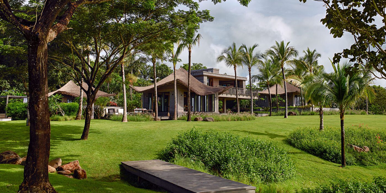
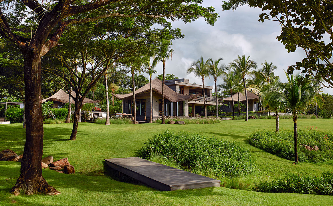 The project was approached with a deep sensitivity to local context. “The intent was to first restore, then relate to and engage with the site,” stated the architects. “The design needed to emerge from the restored forest to find wide open plains through, in, and around the main house. The concept of the main house at Casa Loro was to create a modern tree house made with contextual materials that enclose indoor and outdoor spaces equally.”
The project was approached with a deep sensitivity to local context. “The intent was to first restore, then relate to and engage with the site,” stated the architects. “The design needed to emerge from the restored forest to find wide open plains through, in, and around the main house. The concept of the main house at Casa Loro was to create a modern tree house made with contextual materials that enclose indoor and outdoor spaces equally.”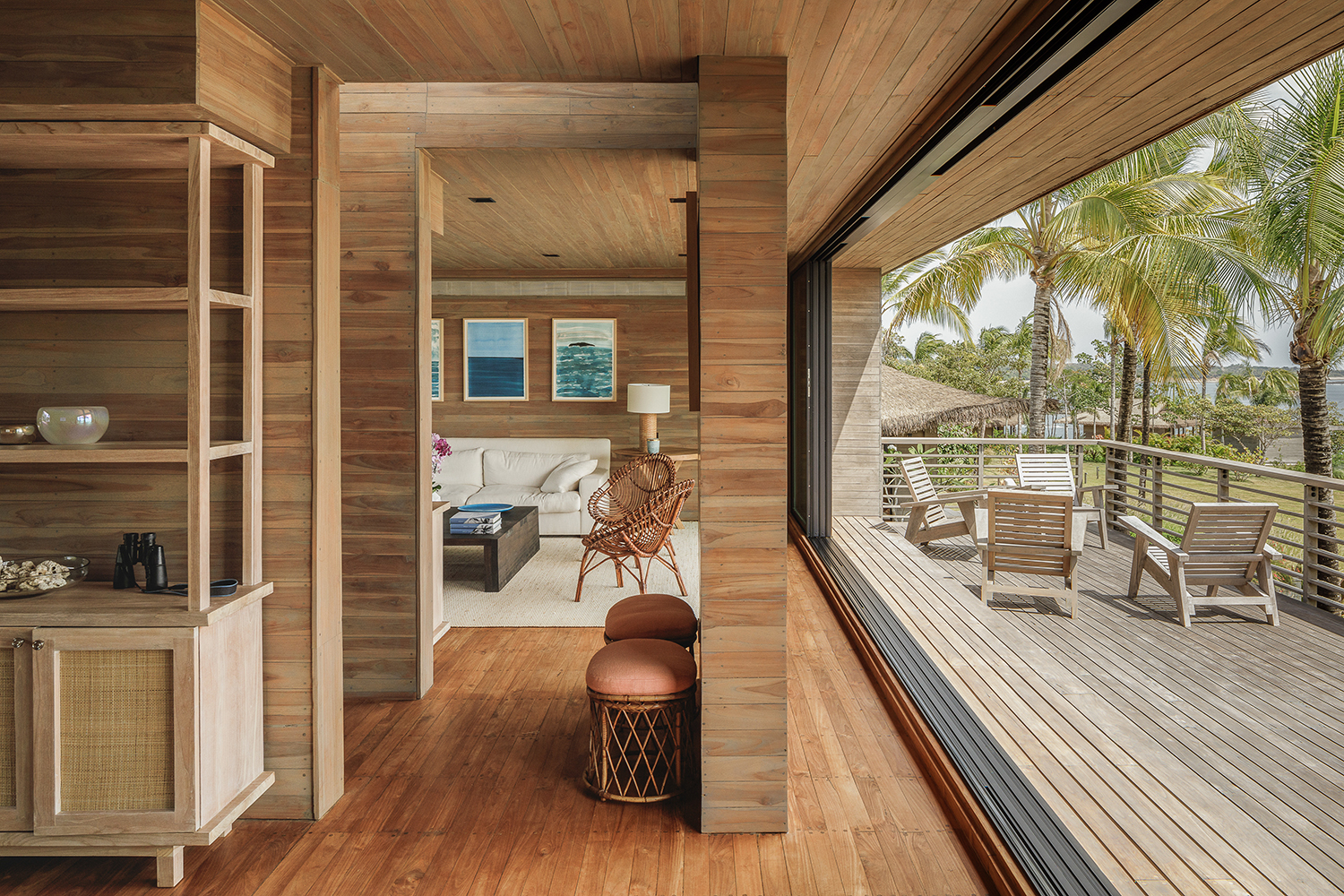 IM-KM paid special attention to material selection and spatial layout, seeking to create a home in which each space is uniquely designed to enhance the client’s sensory experience: “As we designed each of these spaces, we wanted them to have unique qualities of sound, materials, and light, that become integrated components that enhance the user’s experience and create specific memories of the place.
IM-KM paid special attention to material selection and spatial layout, seeking to create a home in which each space is uniquely designed to enhance the client’s sensory experience: “As we designed each of these spaces, we wanted them to have unique qualities of sound, materials, and light, that become integrated components that enhance the user’s experience and create specific memories of the place.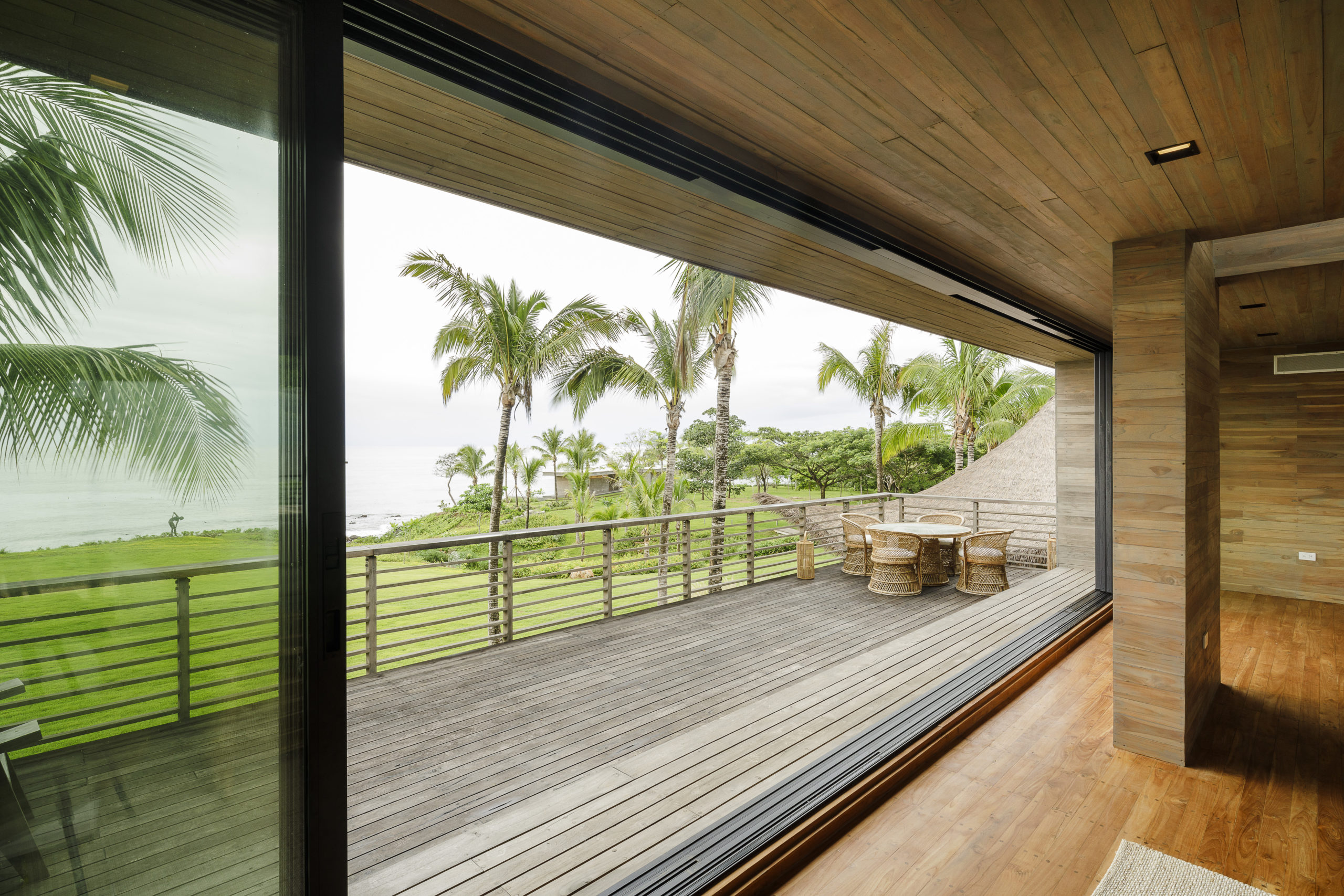 “This was achieved by hierarchically separating the spaces by a series of steps and platforms that are surrounded by gardens that attract biodiversity. As you circulate, each space becomes gradually more intimate until you reach the bedrooms and their private gardens. The ocean and fountain provide different acoustics depending on which space or garden you are in, and the shade from the various trees and palms create shadows that move around with the ocean breeze.”
“This was achieved by hierarchically separating the spaces by a series of steps and platforms that are surrounded by gardens that attract biodiversity. As you circulate, each space becomes gradually more intimate until you reach the bedrooms and their private gardens. The ocean and fountain provide different acoustics depending on which space or garden you are in, and the shade from the various trees and palms create shadows that move around with the ocean breeze.”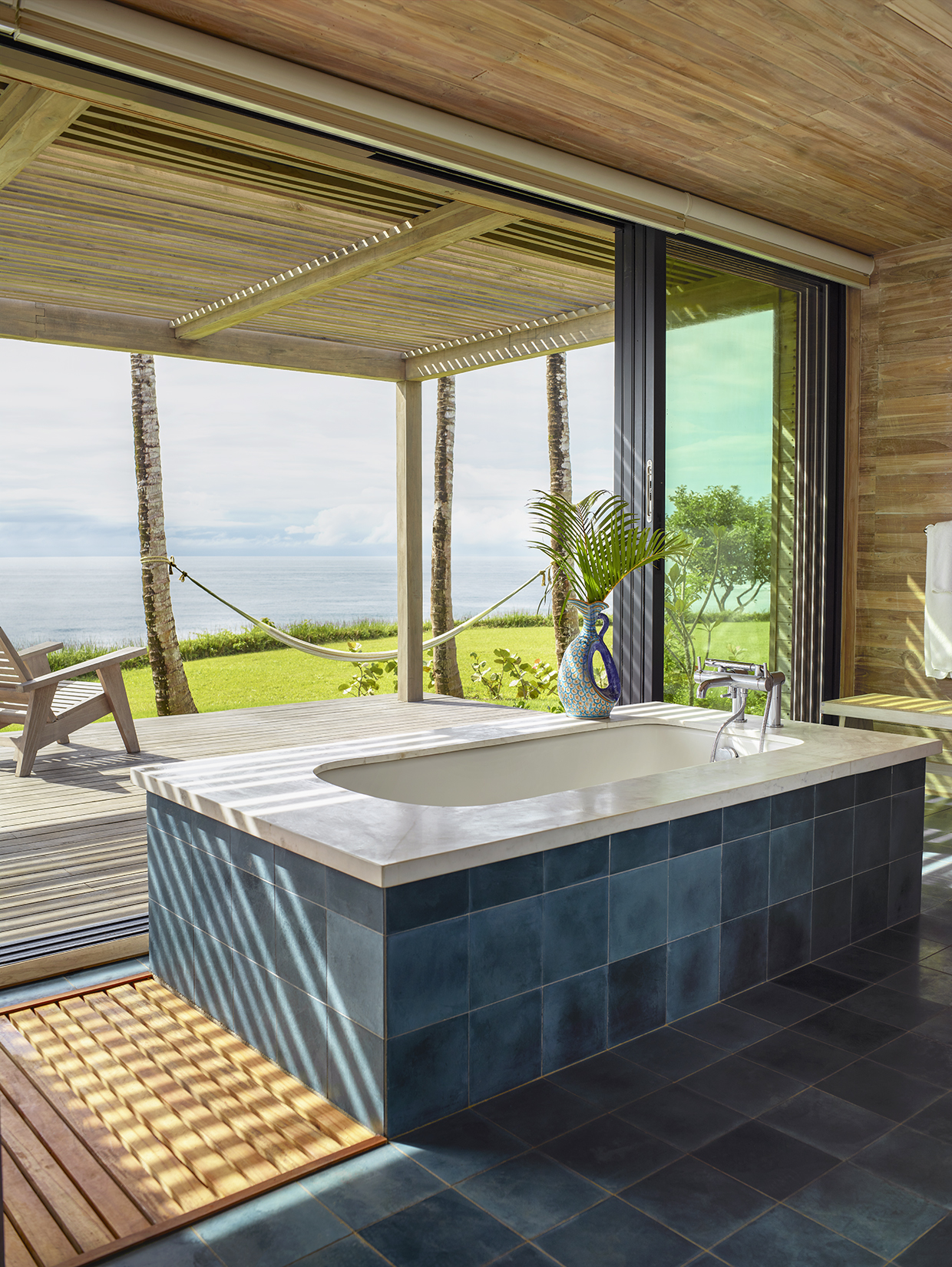 The architects sought to create a hierarchical sequence of spaces that would offer inhabitants a sense of escape as they transition between each living space. IM-KM explained: “The pavilions of the main house are all balanced around the central pavilion which contains the vestibule and indoor and outdoor living rooms. From this central space, you transition from the modern world to somewhere else, where you can forget your day, and just be on holiday.”
The architects sought to create a hierarchical sequence of spaces that would offer inhabitants a sense of escape as they transition between each living space. IM-KM explained: “The pavilions of the main house are all balanced around the central pavilion which contains the vestibule and indoor and outdoor living rooms. From this central space, you transition from the modern world to somewhere else, where you can forget your day, and just be on holiday.”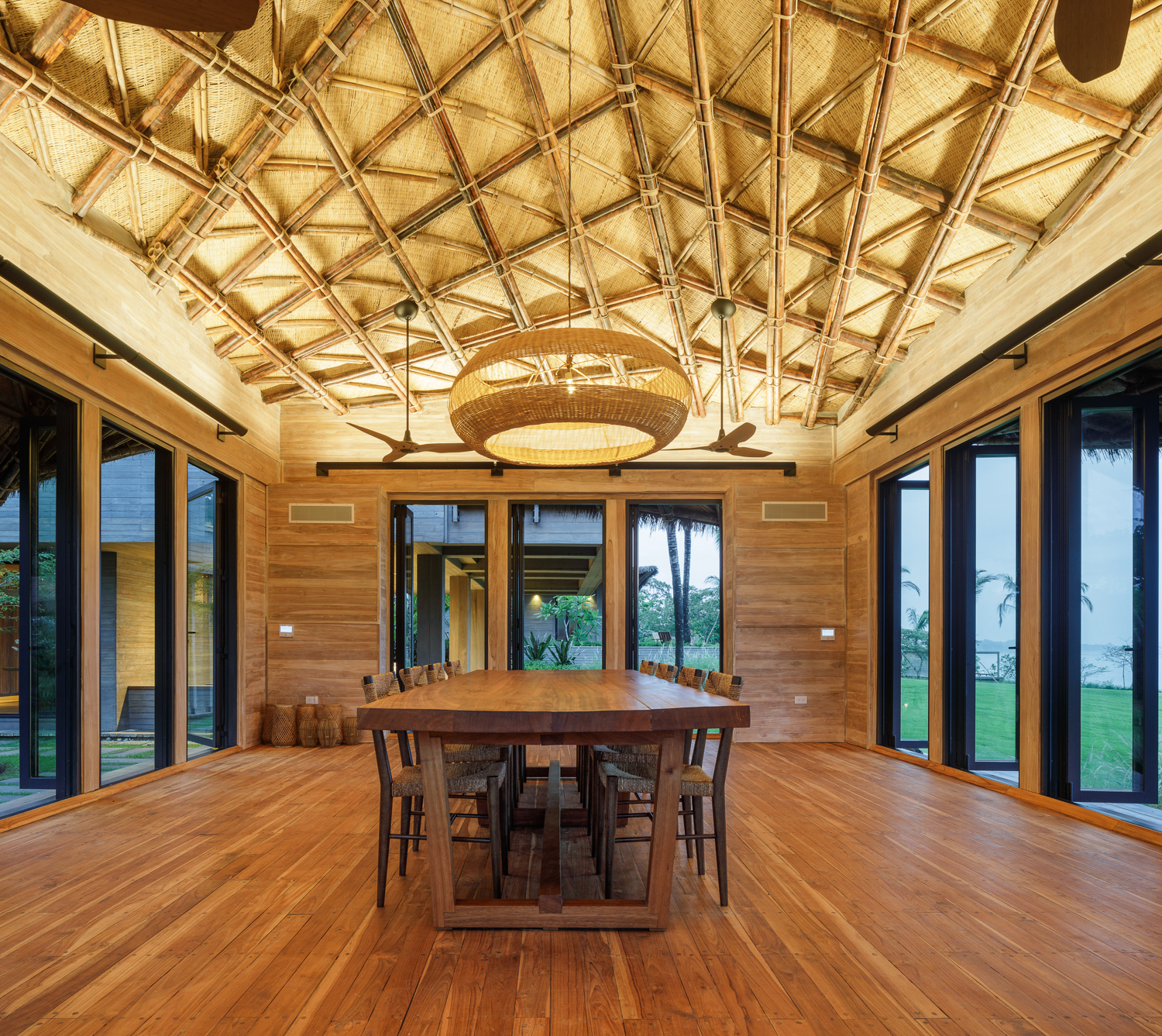 Utilizing LaCantina’s sliding door systems, the façades of each pavilion are fully operable. When opened, the perimeter of the interior spaces become permeable and create a single larger room including the adjacent garden spaces and the ocean at the horizon. “When passing through the modern pavilion — from the vestibule into the outdoor living room — you are compressed and released into the vastness of the outdoor living room which looks out to the sea and the surrounding playful roof forms. It is meant to be an exciting, all-encompassing transition,” said the architects.
Utilizing LaCantina’s sliding door systems, the façades of each pavilion are fully operable. When opened, the perimeter of the interior spaces become permeable and create a single larger room including the adjacent garden spaces and the ocean at the horizon. “When passing through the modern pavilion — from the vestibule into the outdoor living room — you are compressed and released into the vastness of the outdoor living room which looks out to the sea and the surrounding playful roof forms. It is meant to be an exciting, all-encompassing transition,” said the architects.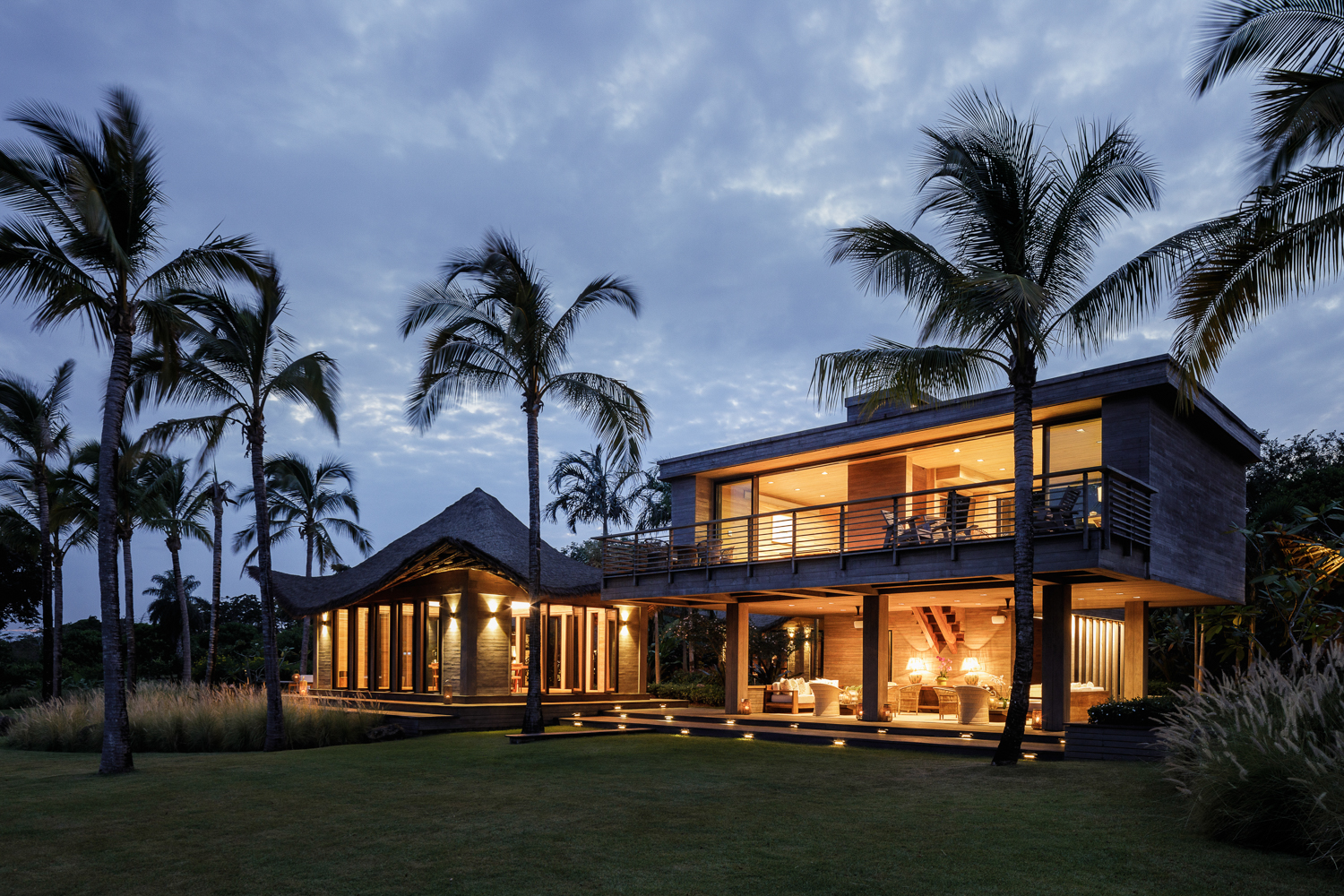 Casa Loro powerfully demonstrates how smart material and product selection can enable a seamless transition between interior spaces and the surrounding landscape. IM-KM’s adept use of LaCantina Doors systems helped create a serene home that is intimately connected to the unique natural environment of Panama, while producing an open-plan layout that is flooded with natural light. The house is proof that, when the right building products are employed and the details are well considered, a “Best in Show” outcome is possible.
Casa Loro powerfully demonstrates how smart material and product selection can enable a seamless transition between interior spaces and the surrounding landscape. IM-KM’s adept use of LaCantina Doors systems helped create a serene home that is intimately connected to the unique natural environment of Panama, while producing an open-plan layout that is flooded with natural light. The house is proof that, when the right building products are employed and the details are well considered, a “Best in Show” outcome is possible.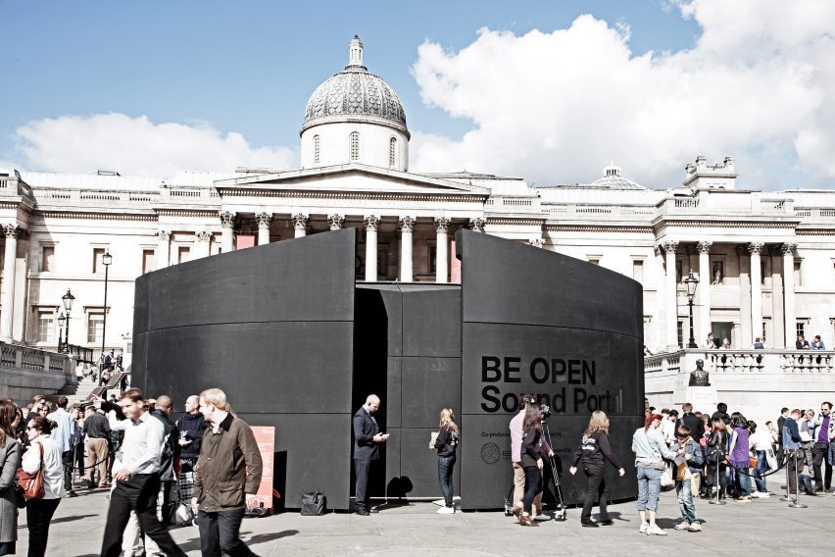
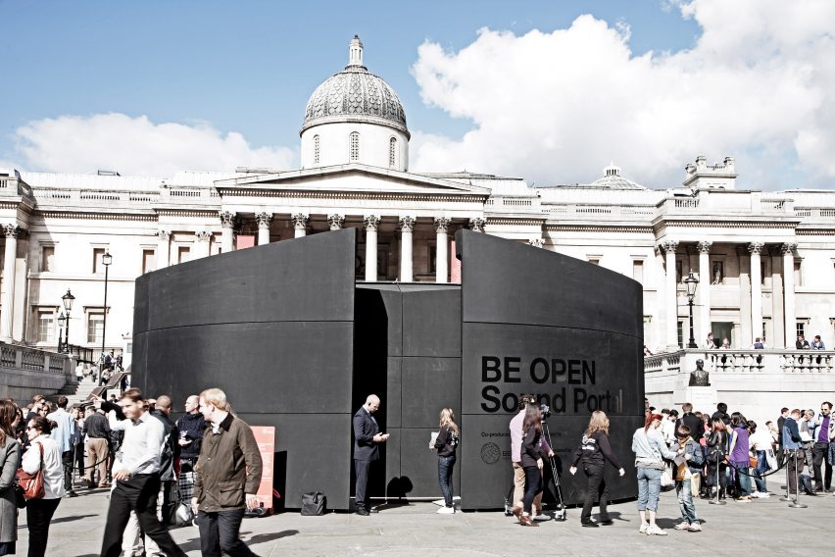
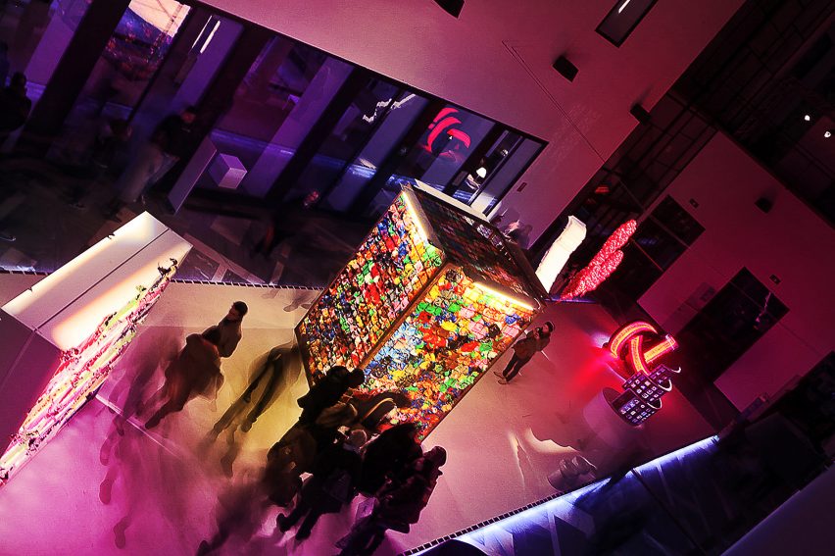
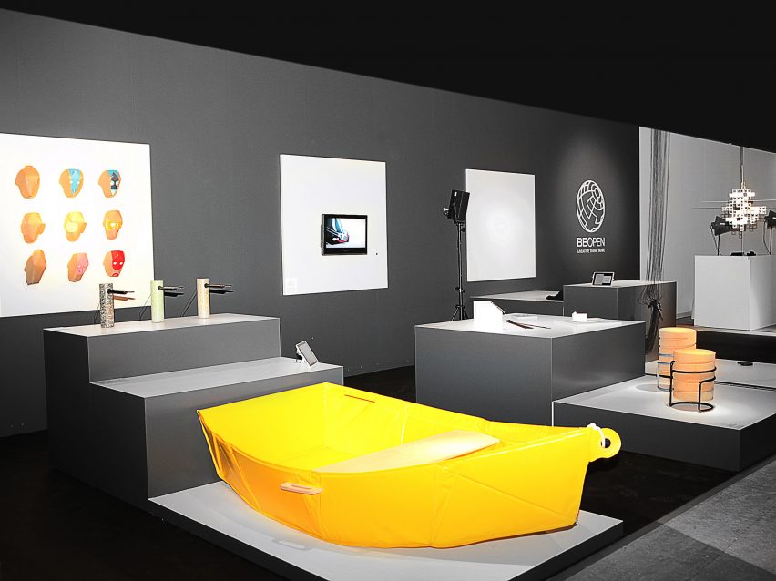

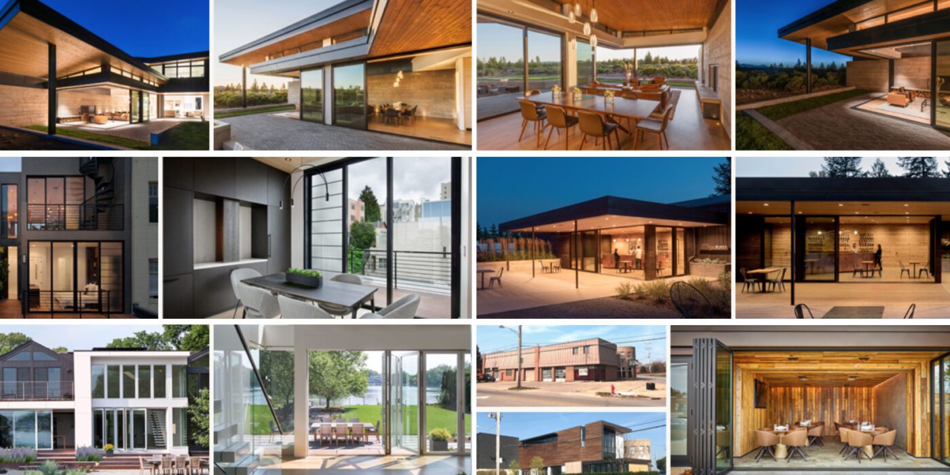
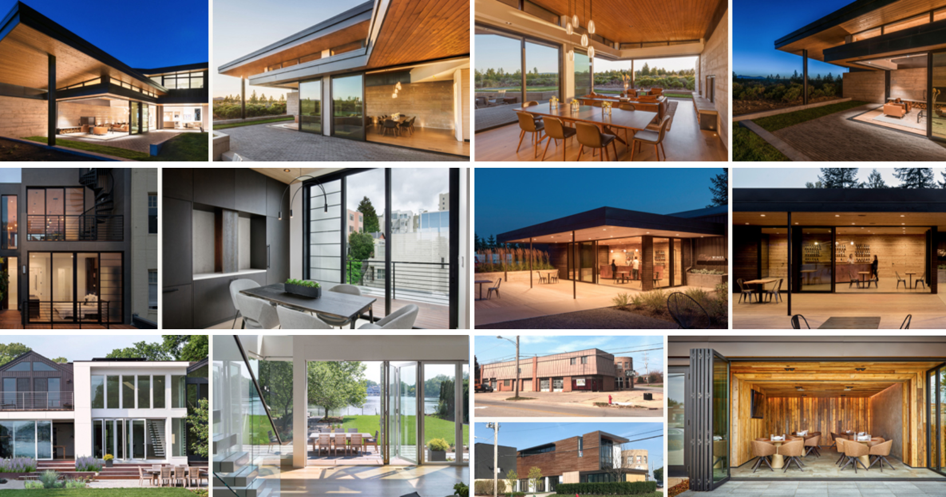
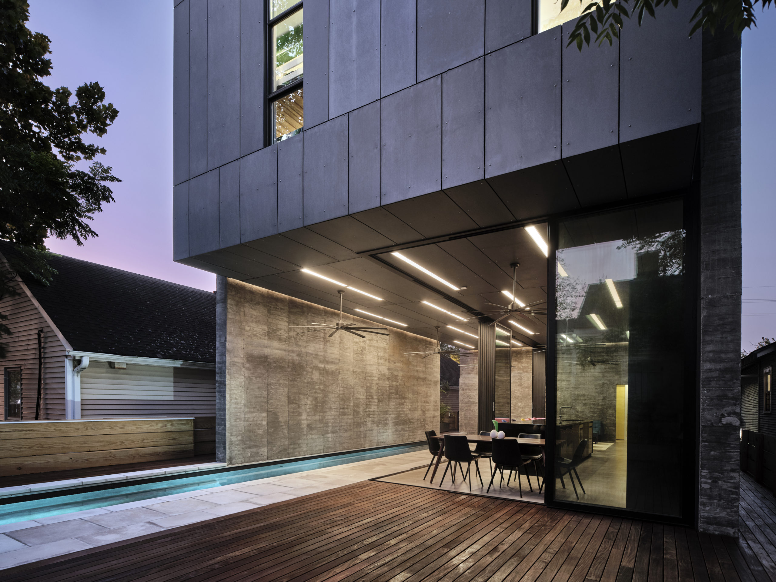
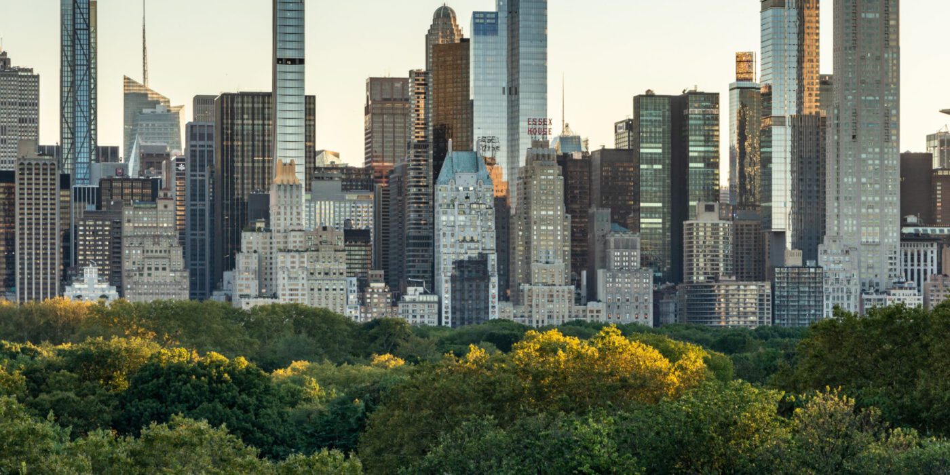
 “In New York City, the world-famous concrete jungle, people live their lives up in the air. But there are always oases of peace on the ground, providing breathable green places among concrete and steel. The gaps in Central Park’s foliage naturally form a viewing window, showing the vertical lifestyles of New Yorkers.”
“In New York City, the world-famous concrete jungle, people live their lives up in the air. But there are always oases of peace on the ground, providing breathable green places among concrete and steel. The gaps in Central Park’s foliage naturally form a viewing window, showing the vertical lifestyles of New Yorkers.” “This image was taken at the Tampa Museum of Art. There is an opening on the building guiding your eyes towards the sky. I laid there with my camera on my face to avoid shake and trying to capture the best angle using the lines in the structure towards the clouds. I noticed there were paragliders in the area and I waited patiently for one to appear in my frame. I am glad I did.”
“This image was taken at the Tampa Museum of Art. There is an opening on the building guiding your eyes towards the sky. I laid there with my camera on my face to avoid shake and trying to capture the best angle using the lines in the structure towards the clouds. I noticed there were paragliders in the area and I waited patiently for one to appear in my frame. I am glad I did.” “This image is my photographic translation of a space-dissolving surface design of a stairwell interior. Its design is part of the conversion of a bourgeois house from the 1900 into an apartment building.
“This image is my photographic translation of a space-dissolving surface design of a stairwell interior. Its design is part of the conversion of a bourgeois house from the 1900 into an apartment building. “This photo was taken in Dia Beacon in upstate New York. Looking out, the surrounding nature has become vague silhouettes and paint brush like colors around the clear glass at the window. One then focuses almost only at the limited pocket of beauty, details highlighted, colors embellished, like a camera focusing on a target. When the light shines through, it’s the most magical moment.”
“This photo was taken in Dia Beacon in upstate New York. Looking out, the surrounding nature has become vague silhouettes and paint brush like colors around the clear glass at the window. One then focuses almost only at the limited pocket of beauty, details highlighted, colors embellished, like a camera focusing on a target. When the light shines through, it’s the most magical moment.” “Photograph taken at the plaza of Kanagawa Institute of Technology in Japan designed by Ishigami Junya.
“Photograph taken at the plaza of Kanagawa Institute of Technology in Japan designed by Ishigami Junya. “POPCourts!, a 7,000 SF community plaza in the Austin neighborhood on Chicago’s West Side, was born from the pandemic and civil unrest and developed in concert with Mayor Lightfoot’s INVEST South/West initiative. The goal was to provide a safe community space that residents could enjoy outdoors during the pandemic while also creating a visible presence along Chicago Avenue.
“POPCourts!, a 7,000 SF community plaza in the Austin neighborhood on Chicago’s West Side, was born from the pandemic and civil unrest and developed in concert with Mayor Lightfoot’s INVEST South/West initiative. The goal was to provide a safe community space that residents could enjoy outdoors during the pandemic while also creating a visible presence along Chicago Avenue. “My intention from this project was to reduce the minimalist architecture design of Jameel Arts Centre to a single frame and presents its white façade and clean lines in the simplest way possible. What made the capture more interesting is the passing mechanical guy which was a happy accident that contributed a human element to the otherwise too pure of a picture.”
“My intention from this project was to reduce the minimalist architecture design of Jameel Arts Centre to a single frame and presents its white façade and clean lines in the simplest way possible. What made the capture more interesting is the passing mechanical guy which was a happy accident that contributed a human element to the otherwise too pure of a picture.” “This is the story of a monument: a sculpture that talked to a building, the sun, the sky and to me; a conversation that gave me a photographic understanding I had never encountered before.
“This is the story of a monument: a sculpture that talked to a building, the sun, the sky and to me; a conversation that gave me a photographic understanding I had never encountered before. “Parkaden (Car Park) 1964 by Hans Asplund in Stockholm, Sweden. Between a steady flow of cars going through the centrum, there was a 1-2 second moment with this man walking. This was one of the two shots I managed to quickly capture. It was only later that I noticed that the patterns in the wall are the floor numbers in mirror!”
“Parkaden (Car Park) 1964 by Hans Asplund in Stockholm, Sweden. Between a steady flow of cars going through the centrum, there was a 1-2 second moment with this man walking. This was one of the two shots I managed to quickly capture. It was only later that I noticed that the patterns in the wall are the floor numbers in mirror!”

