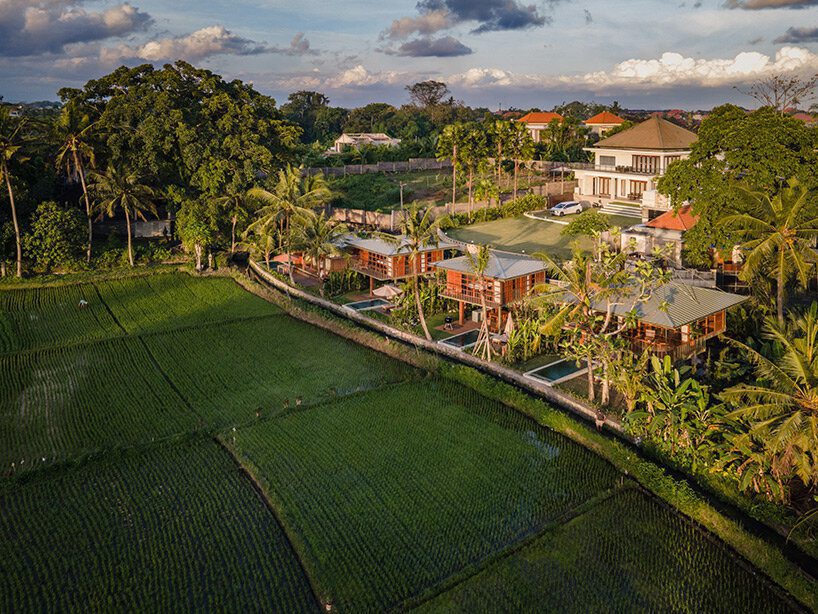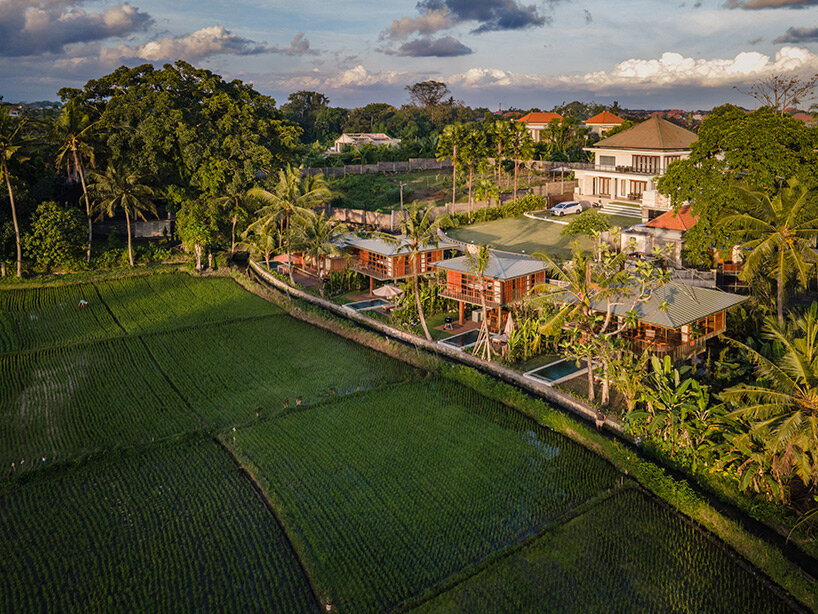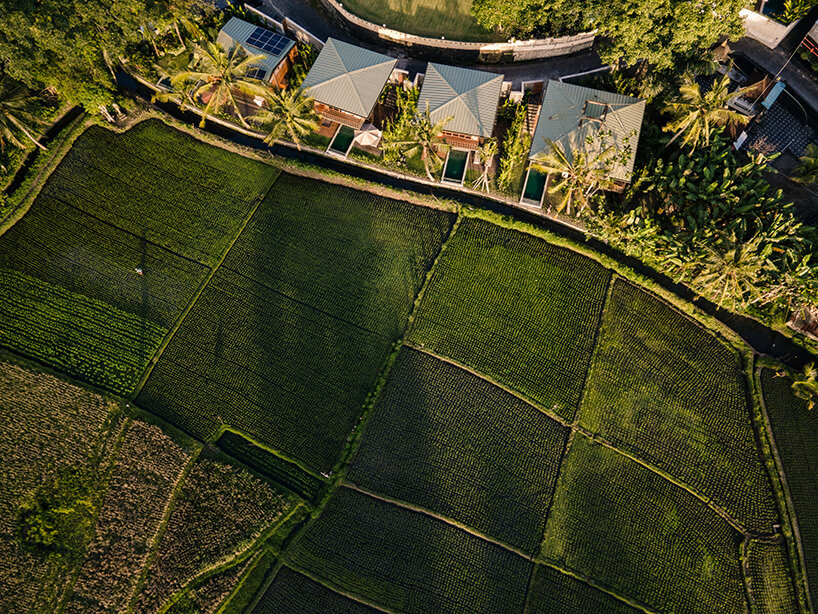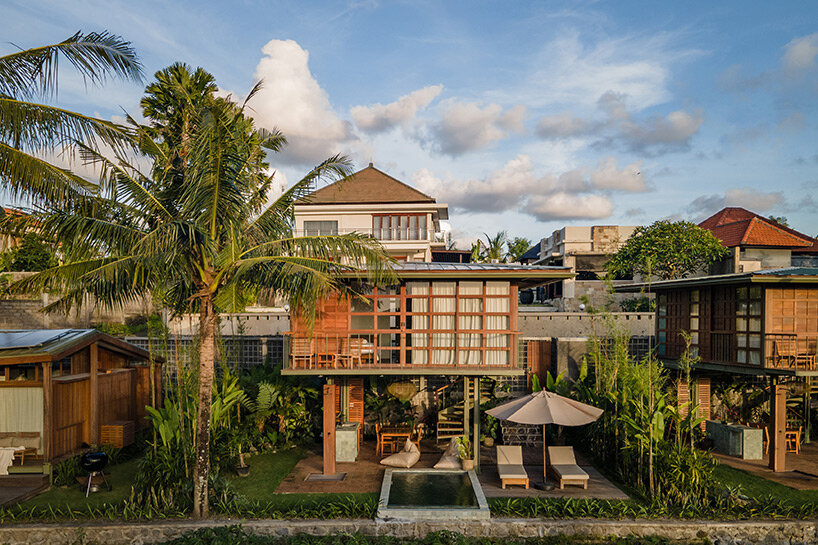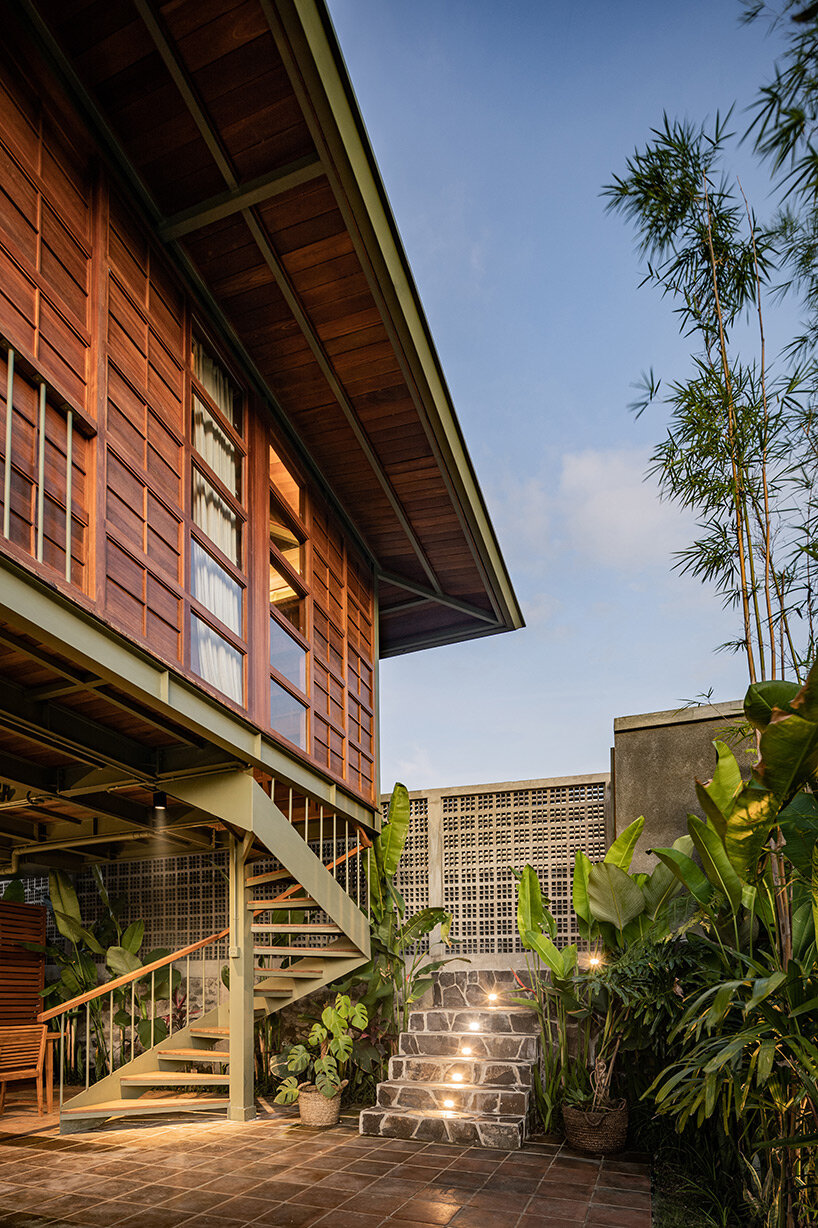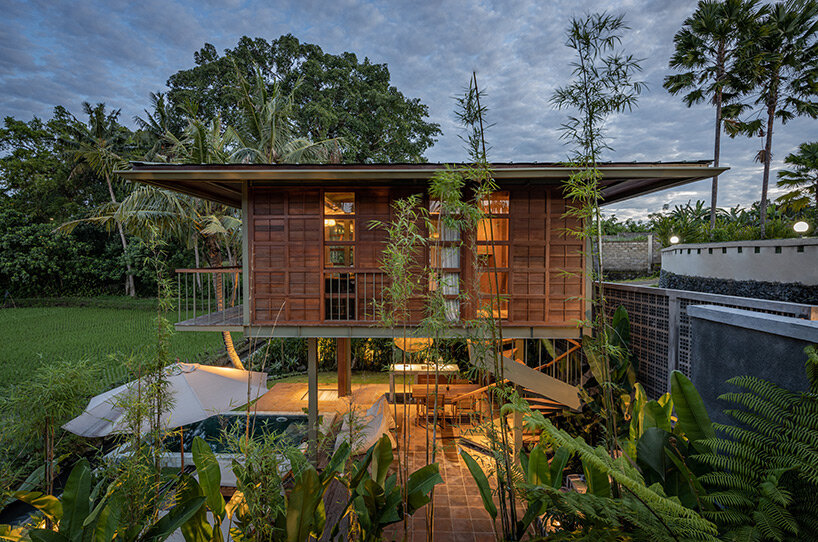MVRDV plans new green district in düsseldorf with colorful residential complex
MVRDV and LOLA plan new green district in Düsseldorf
MVRDV has collaborated with landscape architects LOLA to conceptualize the Grüne Mitte project in Düsseldorf, prioritizing open communication, negotiation, and compromise in urban development. Initiated by Cube Real Estate, the project aims to introduce nearly 500 new apartments, with 50 percent allocated to social or affordable housing. Additionally, the development incorporates community spaces to enhance the overall well-being of the neighborhood. The proposed site in Flingern-Süd currently hosts an underutilized shopping center, supermarket, and car park complex built just 11 years ago. The neighboring Kiefernstraße, known for squatting since the 1980s and vibrant street art, adds a unique aspect to the community dynamics. To ensure community involvement and support, the team engaged in a participation process, collaborating to align development objectives with the diverse needs of the community. This approach has facilitated the integration of social and affordable housing and the creation of community spaces that contribute positively to the neighborhood.
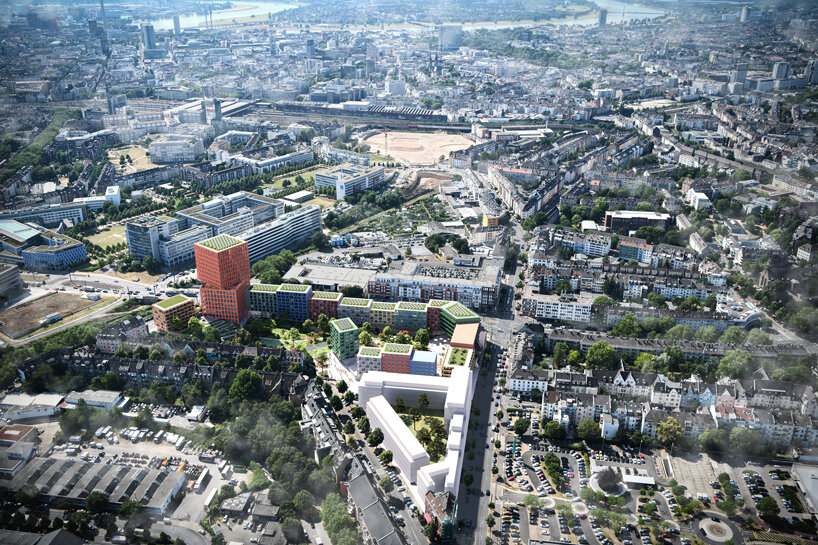
Grüne Mitte in Düsseldorf, all images © MVRDV
A Sustainable and Community-Informed Design
MVRDV (see more here) and LOLA (see more here) conducted a series of workshops to involve residents in the development process. Interviews were held, and brainstorming sessions took place to gather ideas. Through this collaborative process, key requirements emerged, including the importance of retaining the supermarket as a social meeting spot, improving connectivity to neighboring city districts, and incorporating public spaces for an inclusive social environment. Designers presented three outline proposals for residents to discuss, with the Grüne Mitte design, featuring blocks around a central green space, being the most popular choice. The central park-like space within the block reduces paved or built surfaces from 98 percent to 62 percent, serving as a community hub accessible through various passages. This green area features amenities like kiosks, sports facilities, and playgrounds, contributing to increased biodiversity and a pleasant microclimate.
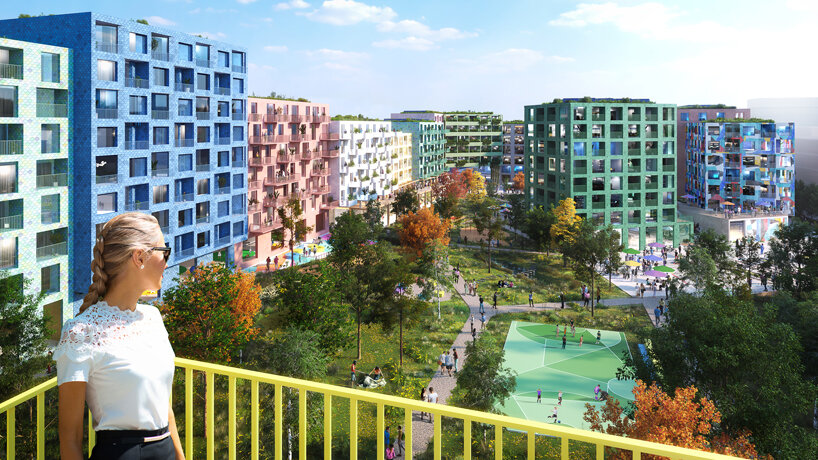
the green open space contributes to increasing the biodiversity in the neighborhood
To economically support this large green space, a spatial compromise led to the inclusion of an office high-rise on the southwestern corner. Despite not aligning with the city’s high-rise plan, community support prompted special approval. The design team, considering community preferences, presented three proposals for the high-rise. The final 17-story design incorporates stacked blocks, with the lower one aligning with the Grüne Mitte, and the upper block twisted to complement the neighborhood’s features. Sustainability measures include green roofs, photovoltaic panels, cross-laminated timber floors, and an urban mining approach. The building’s façades celebrate diversity, with different treatments for each block, and some walls proposed for street art collaborations with Kiefernstraße residents.
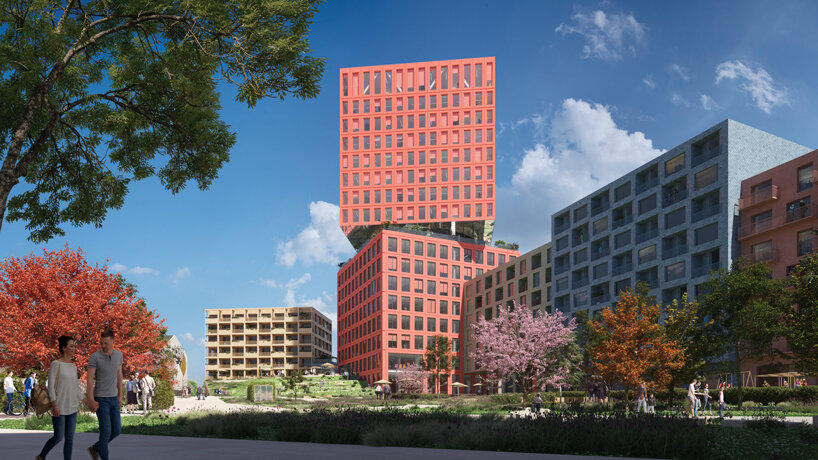
the lower block of the 17-story building aligns with Grüne Mitte, while the upper block is twisted to complement the features of the neighborhood
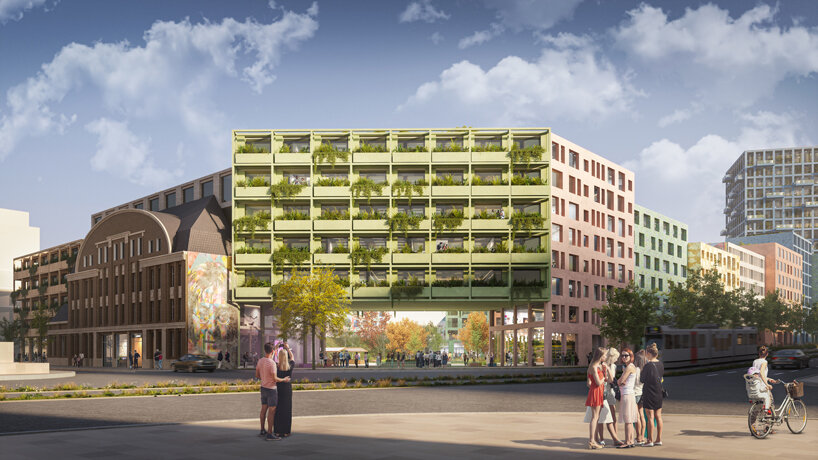
different façade treatments for each block celebrate diversity and make the building more inviting
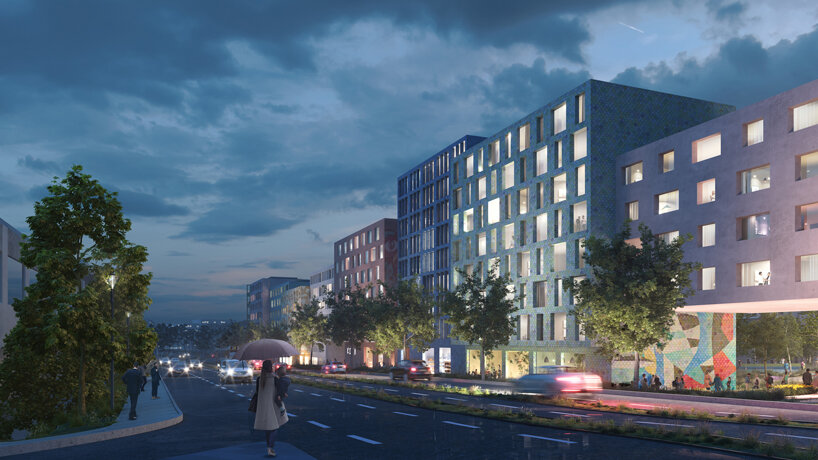
green roofs, photovoltaic panels, and cross-laminated timber floors contribute to the project’s sustainability
project info:
name: Grüne Mitte
architects: MVRDV | @mvrdv and LOLA | @lolalandscapearchitects
location: Düsseldorf, Germany
christina petridou I designboom
jan 13, 2024

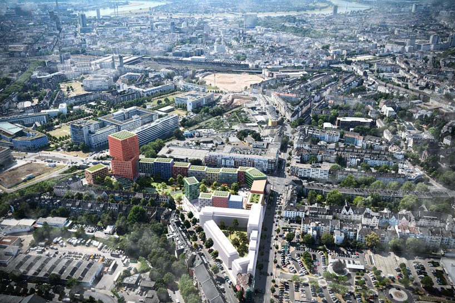
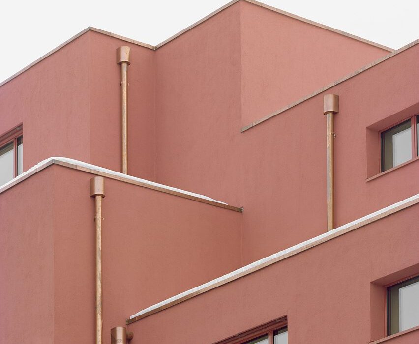
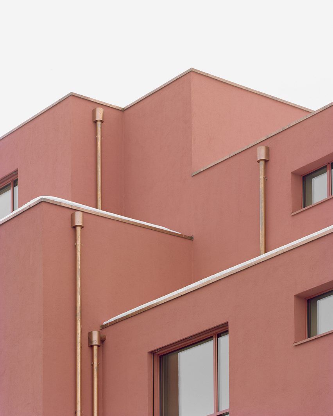
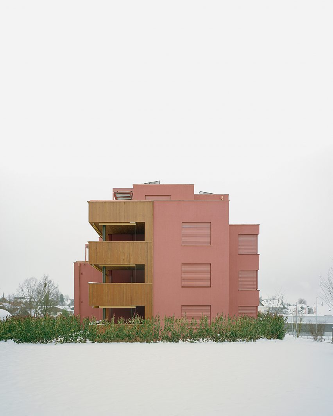
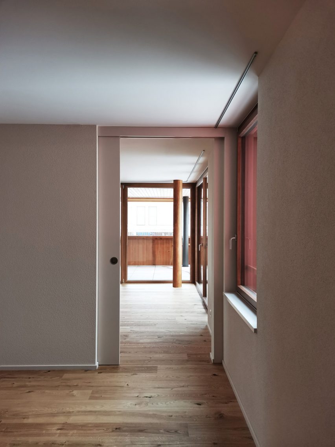
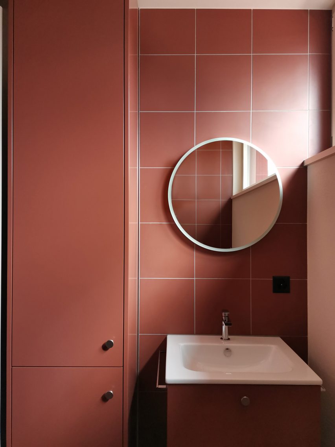
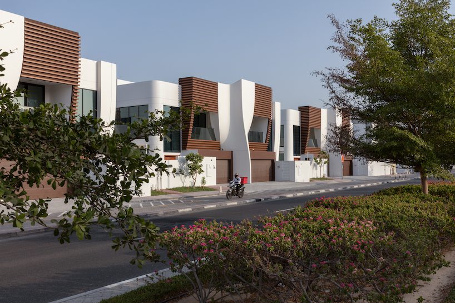
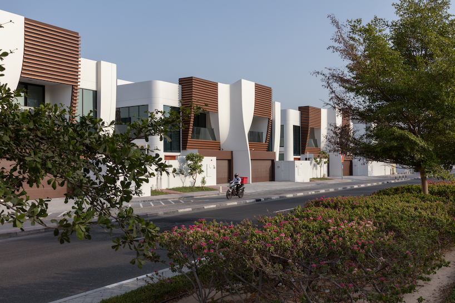
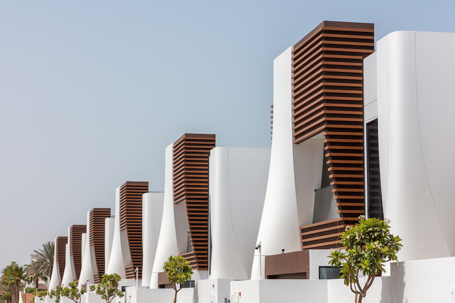
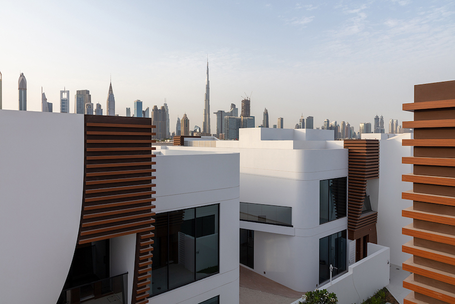
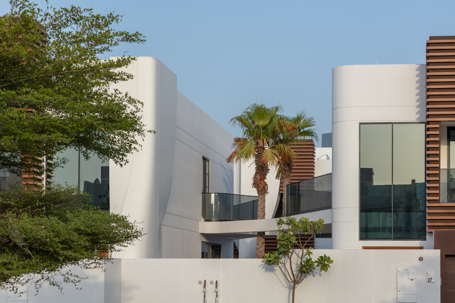
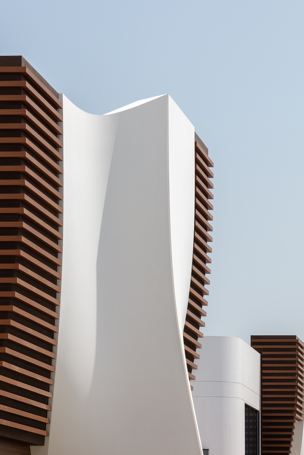
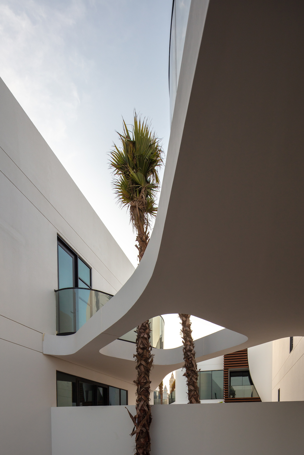
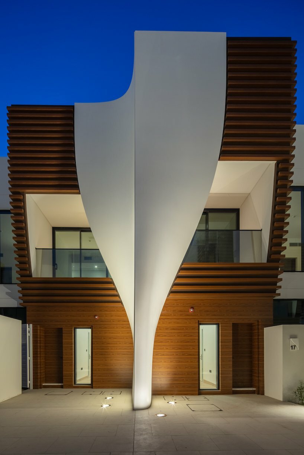
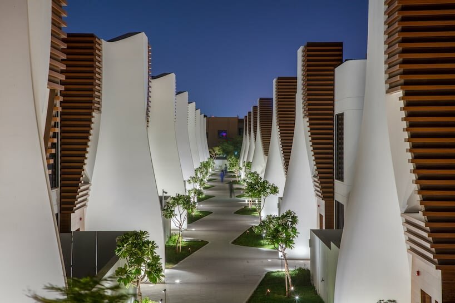
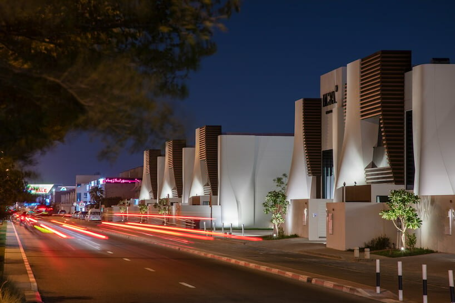
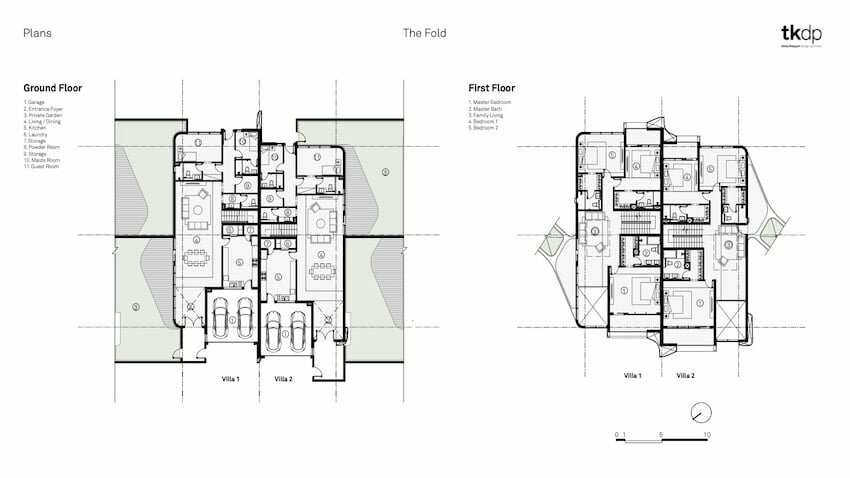
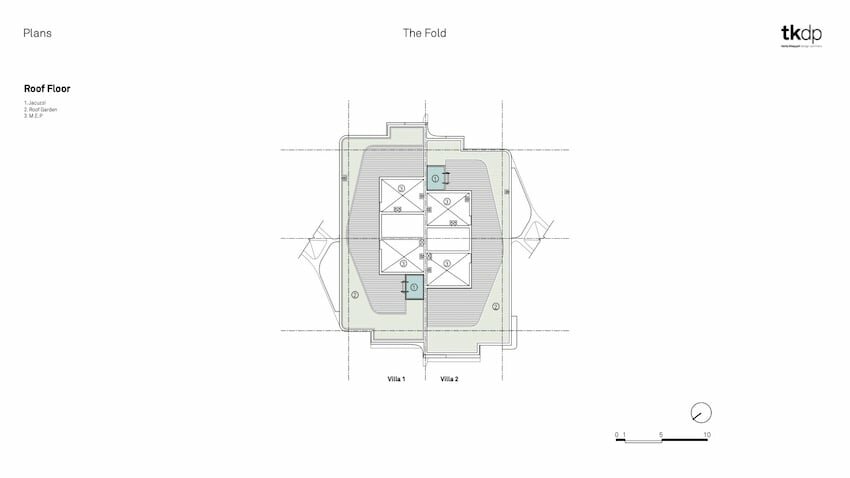
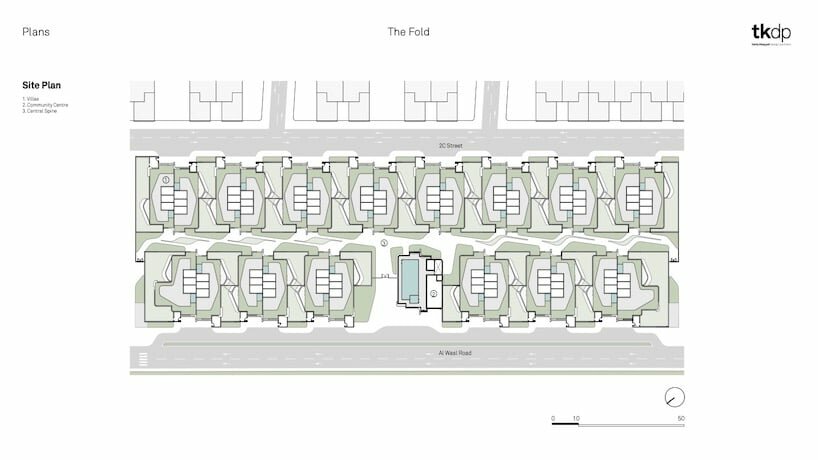
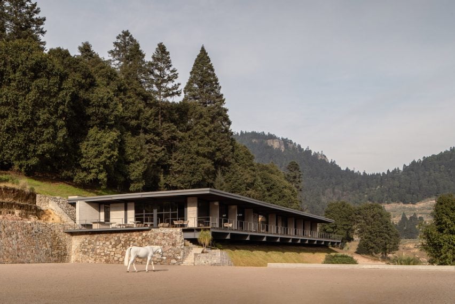
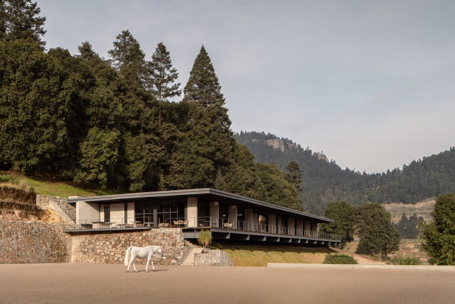
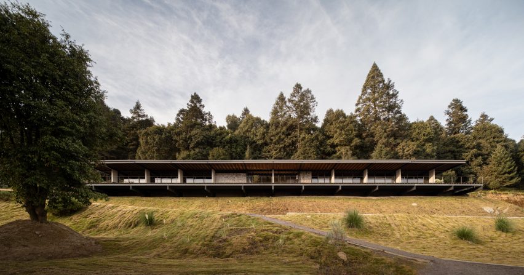
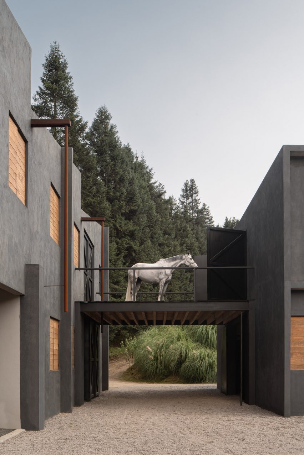
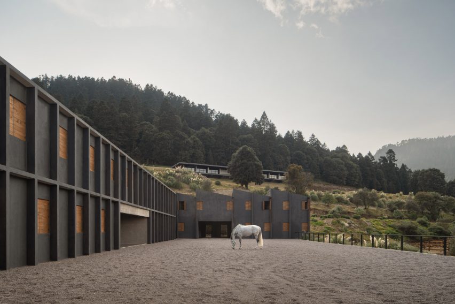
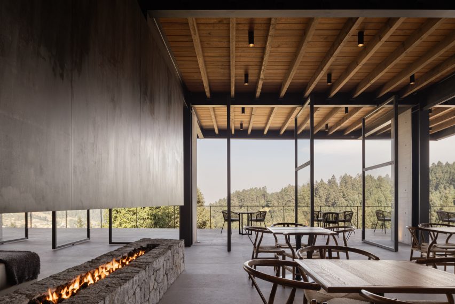
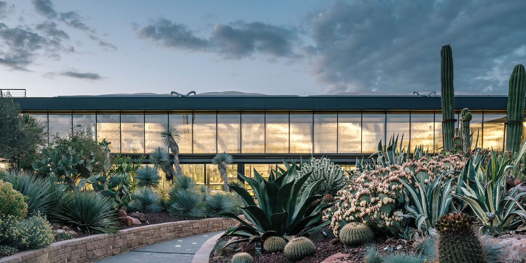
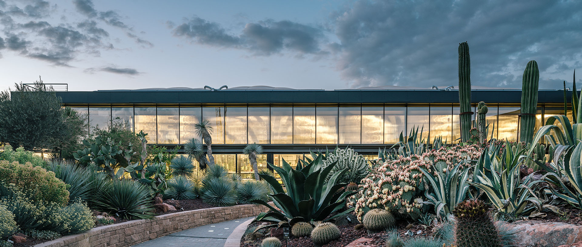
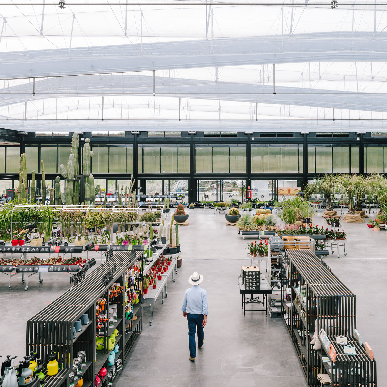 Sited in San Sebastián de los Reyes, GGA’s soaring cactus complex is an infrastructural design between highway and forest, harboring a “twin oasis for cactus exhibiting and growth” with a mixed eco-cultural program. The project showcases sustainable and ecological approaches alongside educational spaces. At Desert City‘s heart is a large garden and greenhouse that house a range of leisure activities and presentations to small conventions, workshops and exhibitions.
Sited in San Sebastián de los Reyes, GGA’s soaring cactus complex is an infrastructural design between highway and forest, harboring a “twin oasis for cactus exhibiting and growth” with a mixed eco-cultural program. The project showcases sustainable and ecological approaches alongside educational spaces. At Desert City‘s heart is a large garden and greenhouse that house a range of leisure activities and presentations to small conventions, workshops and exhibitions.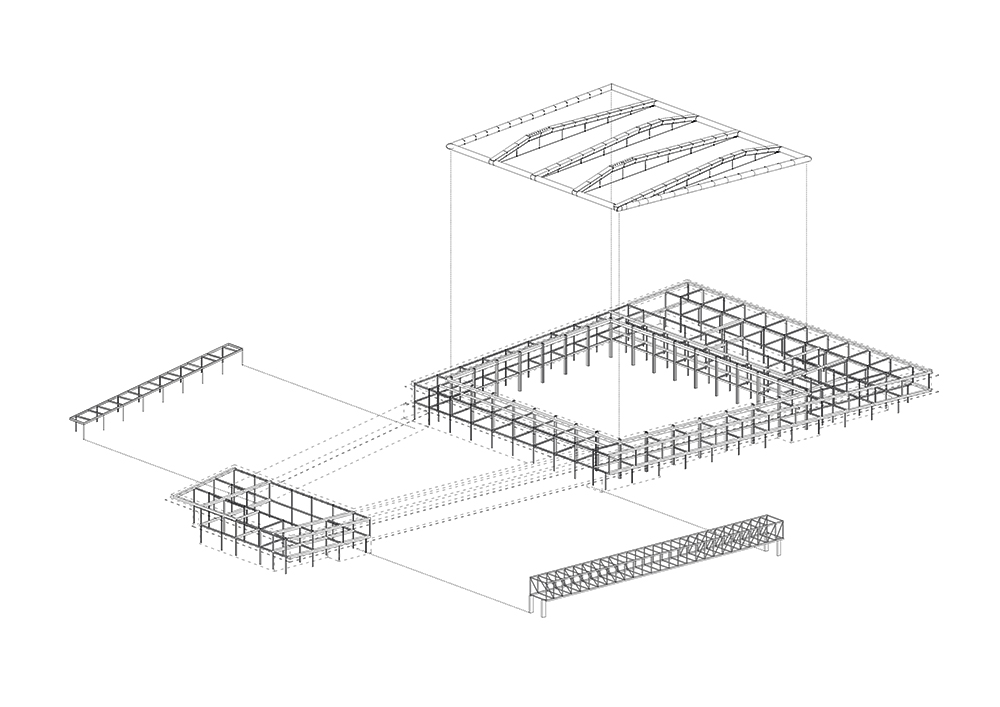 GGA designed the project alongside builder Isolux Corsán, as well as structural engineer Felipe F. Sanz and the greenhouse roof engineer Arenas Ingenieros. Together, they created a cloister-like cactus garden and a cable roof inspired by tensegrity structures for a “billboard-building” alongside the highway. As architect Eduardo Prieto noted, the design features a “powerful steel bridge that extends 40 meters above the cacti, its span constituting the most spectacular moment of the building. The bridge synthesizes the building’s main argument: the image of a machine hovering over the garden to produce a picturesque, if not Surrealist, contrast between opposing geometries.”
GGA designed the project alongside builder Isolux Corsán, as well as structural engineer Felipe F. Sanz and the greenhouse roof engineer Arenas Ingenieros. Together, they created a cloister-like cactus garden and a cable roof inspired by tensegrity structures for a “billboard-building” alongside the highway. As architect Eduardo Prieto noted, the design features a “powerful steel bridge that extends 40 meters above the cacti, its span constituting the most spectacular moment of the building. The bridge synthesizes the building’s main argument: the image of a machine hovering over the garden to produce a picturesque, if not Surrealist, contrast between opposing geometries.”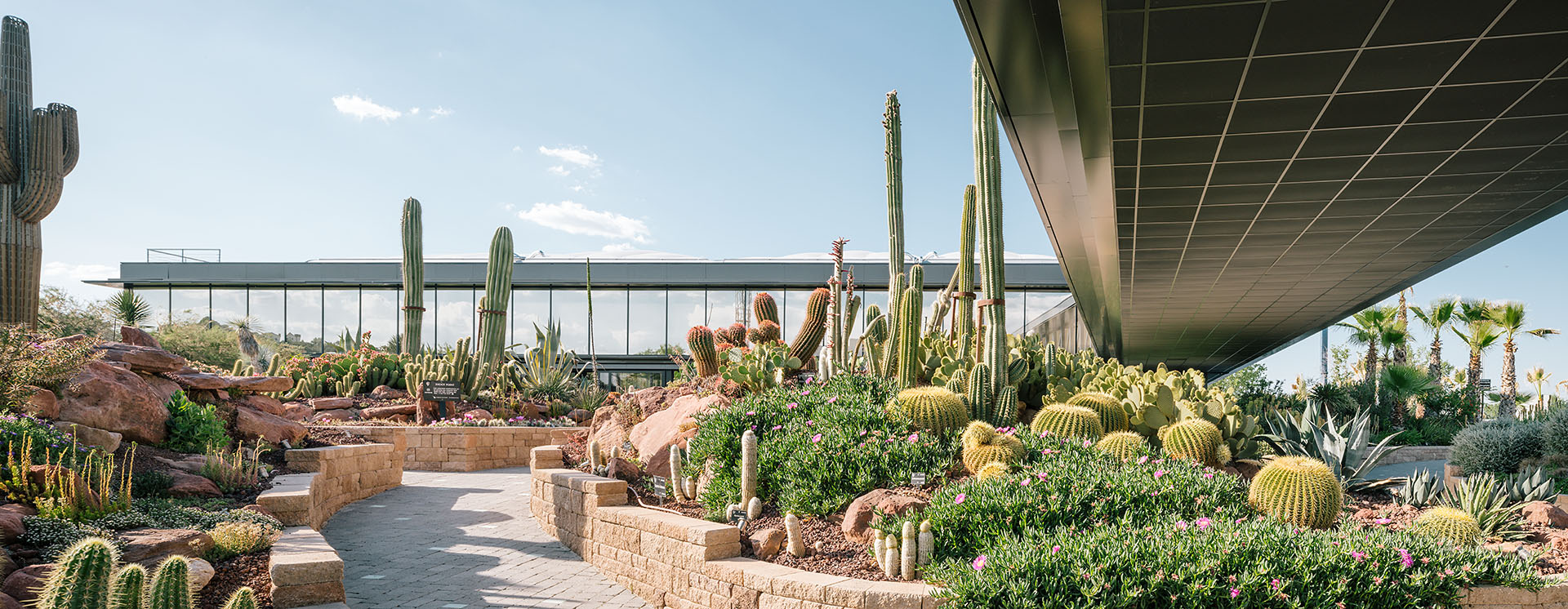
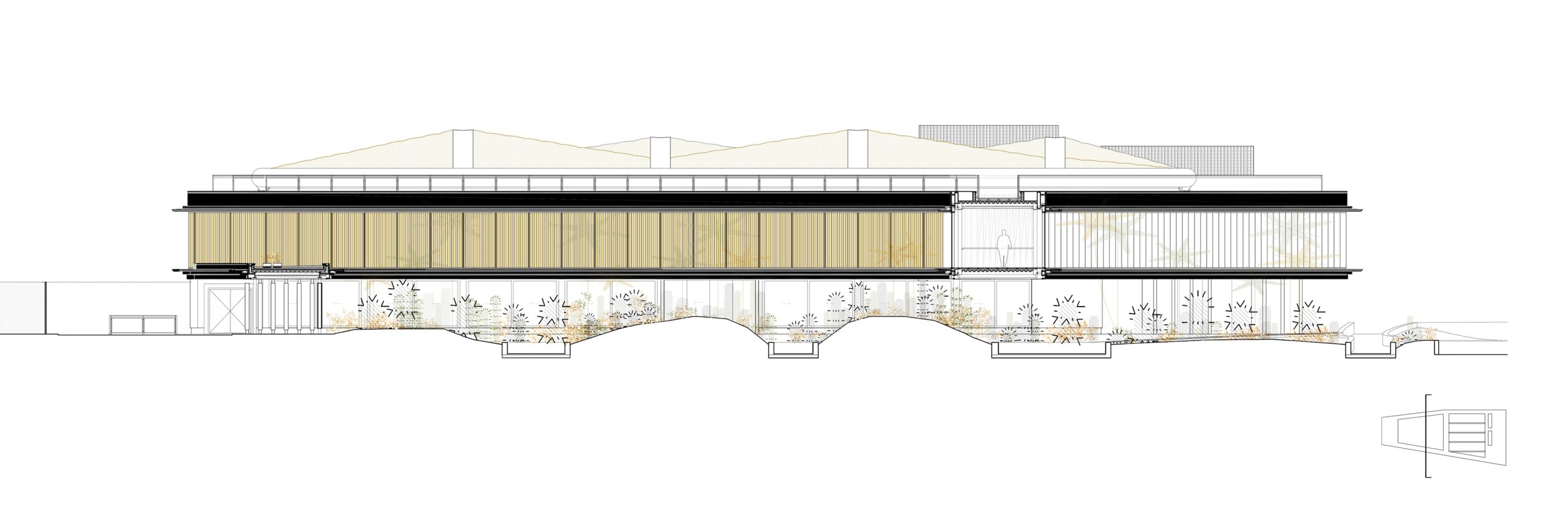 Desert City is a large complex that includes an exhibition and sales space, as well as a restaurant, shop, storage, and office areas. It is organized internally by a sequence of symmetries around the cactus garden, which receives newcomers, and the greenhouse space. As the team notes, despite its hybrid program, the complex’s construction is systematized through repetition, modulation and prefabrication of elements.
Desert City is a large complex that includes an exhibition and sales space, as well as a restaurant, shop, storage, and office areas. It is organized internally by a sequence of symmetries around the cactus garden, which receives newcomers, and the greenhouse space. As the team notes, despite its hybrid program, the complex’s construction is systematized through repetition, modulation and prefabrication of elements.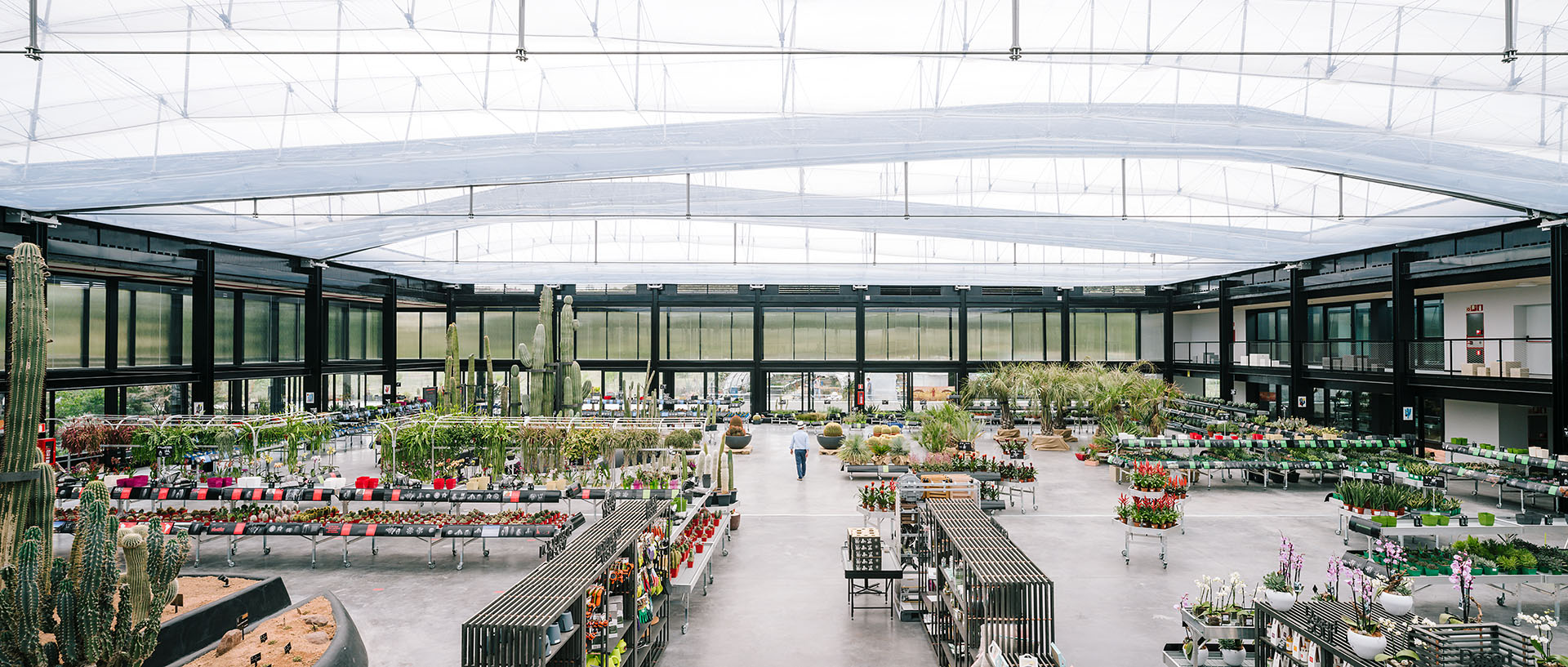
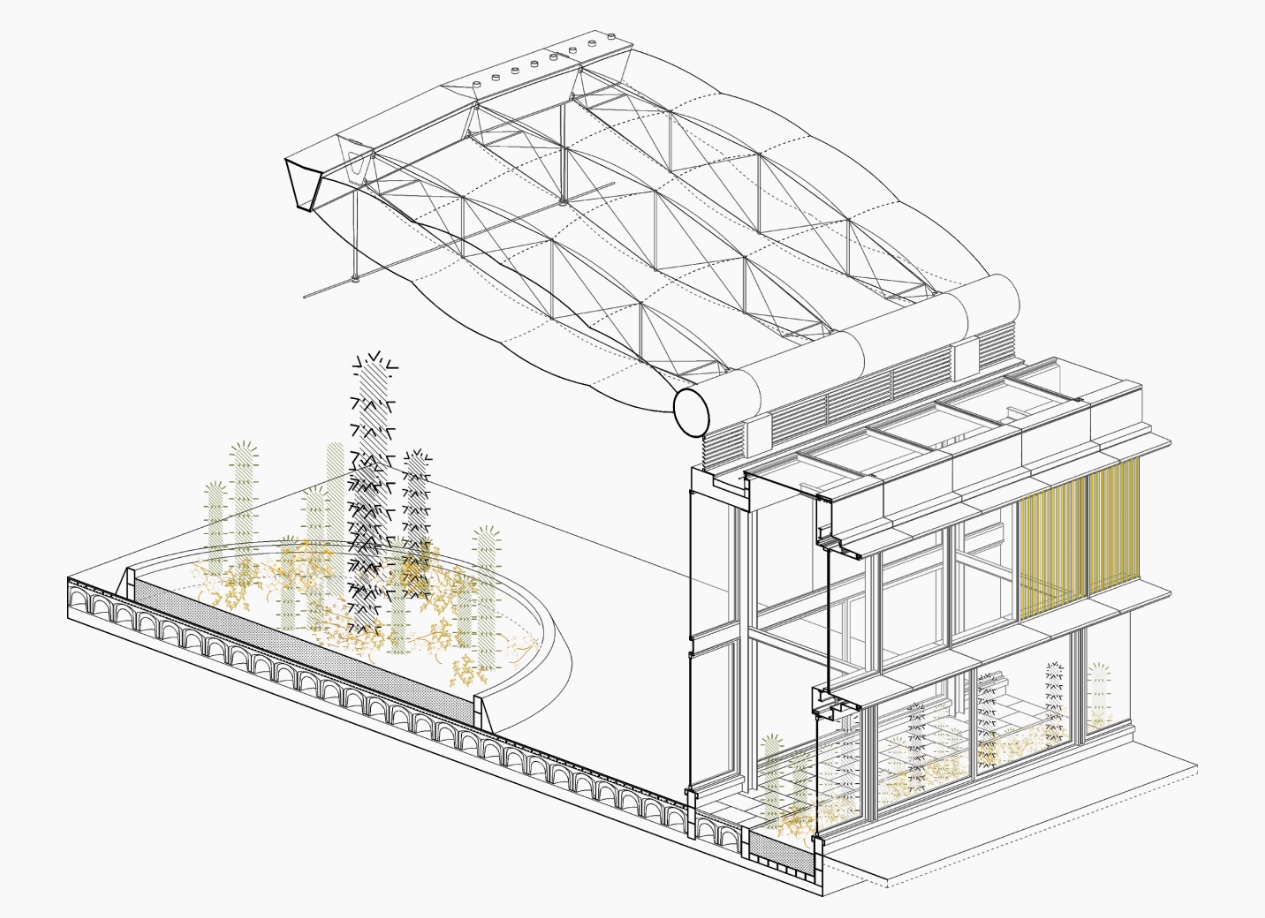 The structure takes on the form of a huge, abstract and stretched out skeleton. The idea was for the building to communicate its inner workings and the veiled presence of greenery as seen from the passing car through a tinted, watery glass façade. As the team explains, the architecture incorporates sustainable solutions such as transparent photovoltaic glass, geothermal power, water recovery systems, solar controls, and extensive plantings in the site, which was originally a wasteland.
The structure takes on the form of a huge, abstract and stretched out skeleton. The idea was for the building to communicate its inner workings and the veiled presence of greenery as seen from the passing car through a tinted, watery glass façade. As the team explains, the architecture incorporates sustainable solutions such as transparent photovoltaic glass, geothermal power, water recovery systems, solar controls, and extensive plantings in the site, which was originally a wasteland.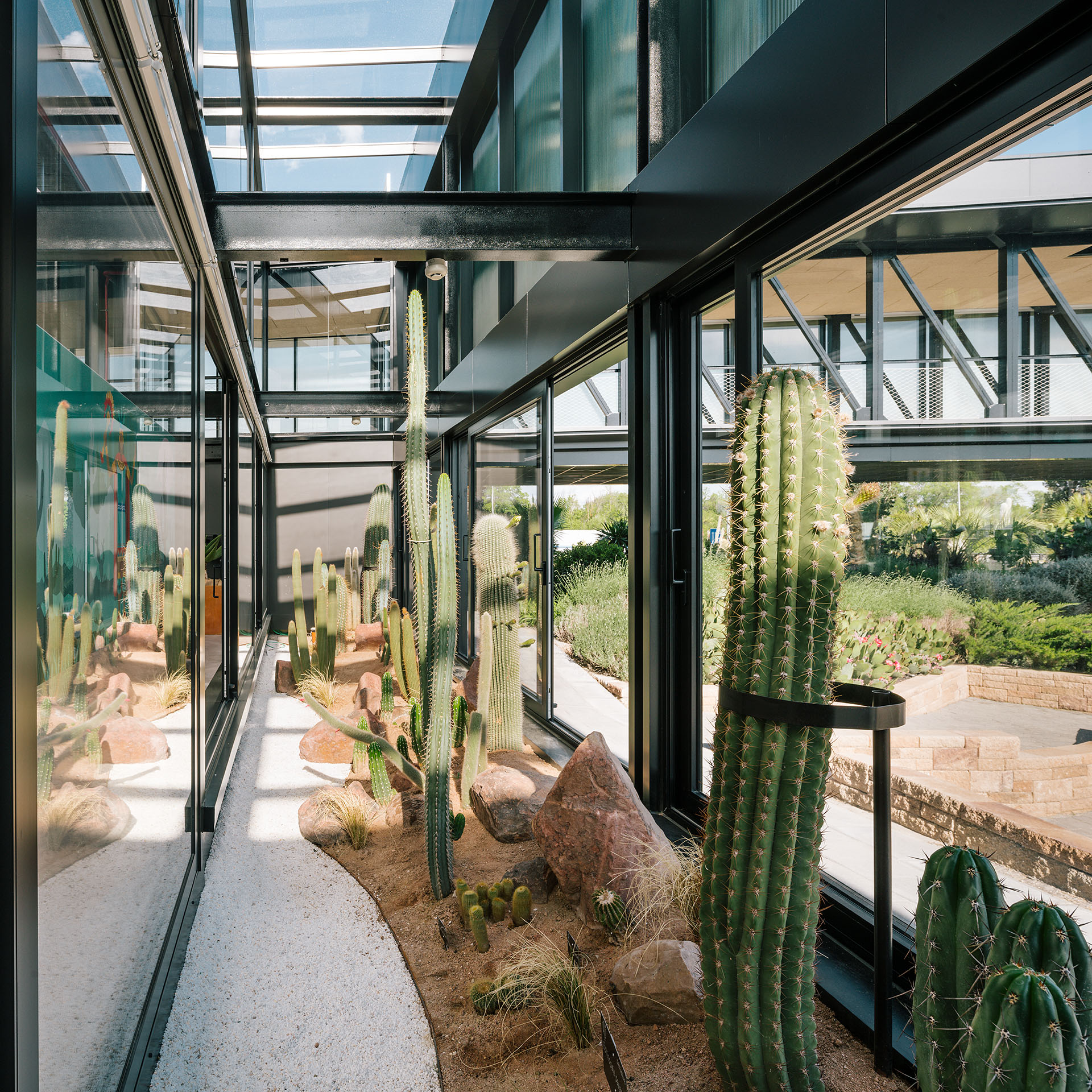 Overall, the project was designed to overlap activities that range from the exhibiting, growing and breeding of cactus from around the globe. As GGA stated, the overlapping of apparently excluding situations, such as “commercial exploitation of leisure events vs. exemplary “green” business; building as sole infrastructure vs. atmospheric and “soft” finishes; size vs. fragility; and oasis by the highway” created a new opportunity. It also includes a significant commitment to R&D, undertaken in collaboration with international universities.
Overall, the project was designed to overlap activities that range from the exhibiting, growing and breeding of cactus from around the globe. As GGA stated, the overlapping of apparently excluding situations, such as “commercial exploitation of leisure events vs. exemplary “green” business; building as sole infrastructure vs. atmospheric and “soft” finishes; size vs. fragility; and oasis by the highway” created a new opportunity. It also includes a significant commitment to R&D, undertaken in collaboration with international universities.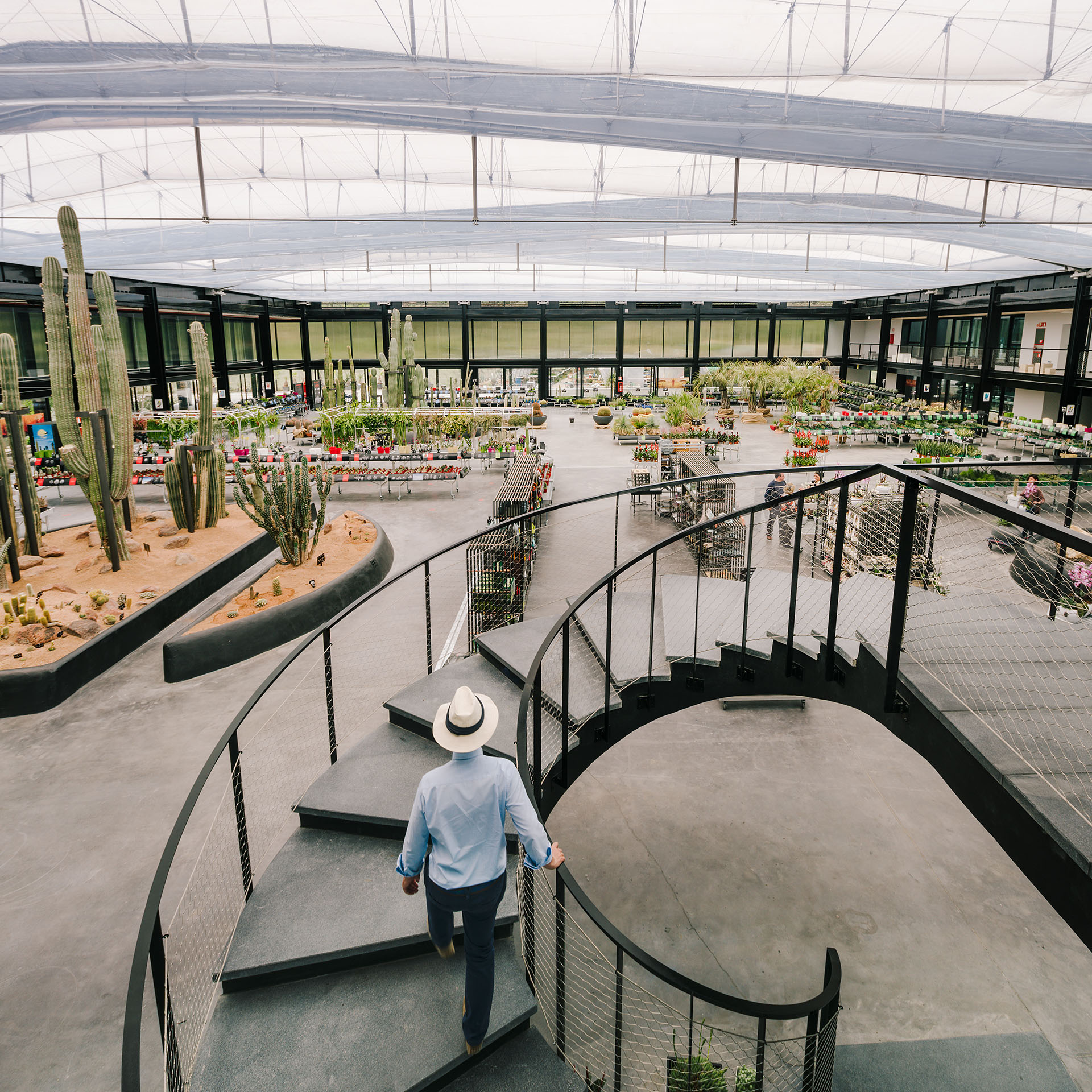
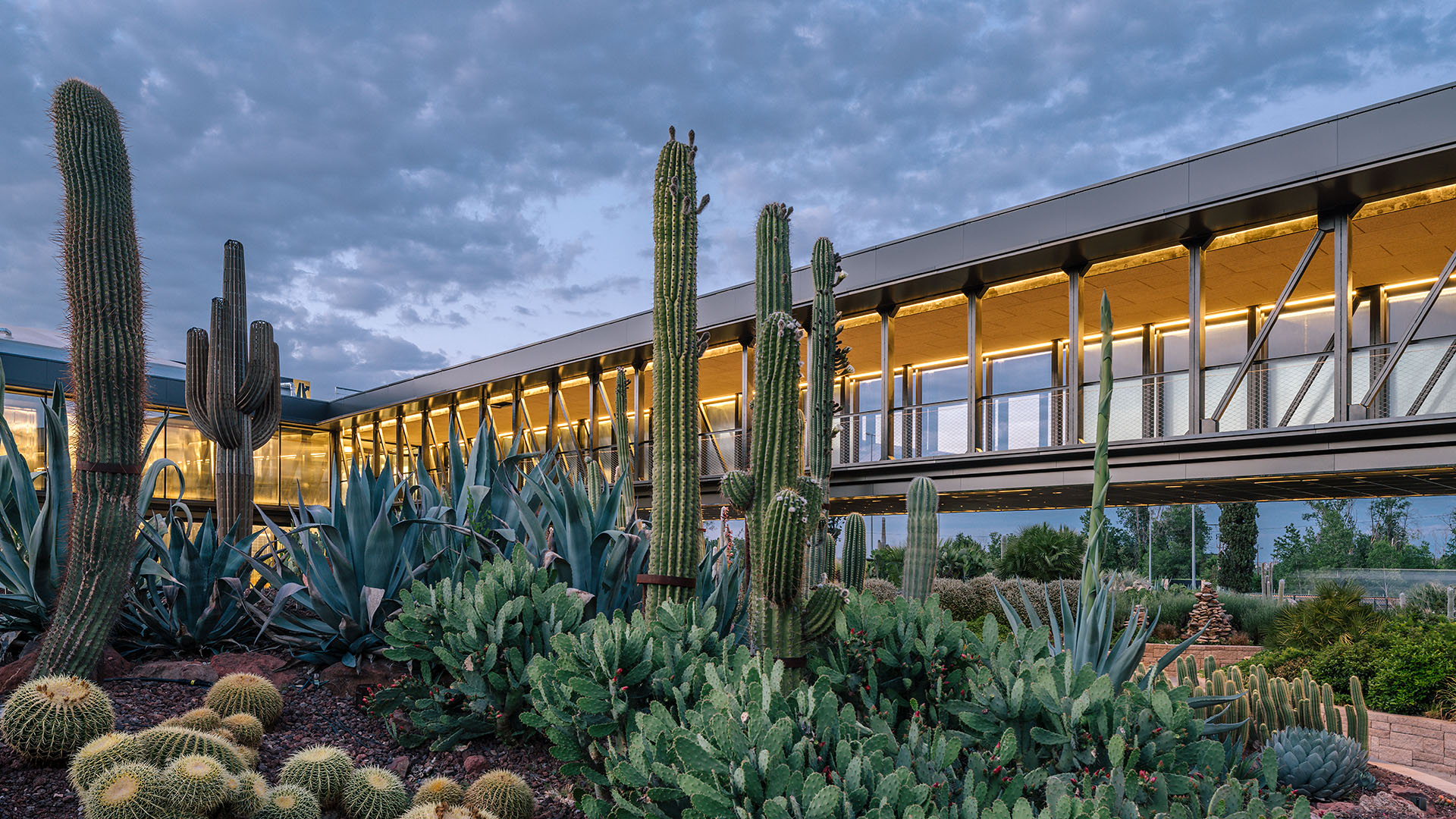 An interplay between light, structure and cacti, Desert City embodies a highly refined and well-executed approach. The building has become a filter between the harsh infrastructural condition of the highway and the limit of the huge green pocket formed by the Parque Regional de la Cuenca Alta del Manzanares on the other side. In turn, it showcases how architecture can be inspired by nature while being created for and with it.
An interplay between light, structure and cacti, Desert City embodies a highly refined and well-executed approach. The building has become a filter between the harsh infrastructural condition of the highway and the limit of the huge green pocket formed by the Parque Regional de la Cuenca Alta del Manzanares on the other side. In turn, it showcases how architecture can be inspired by nature while being created for and with it.