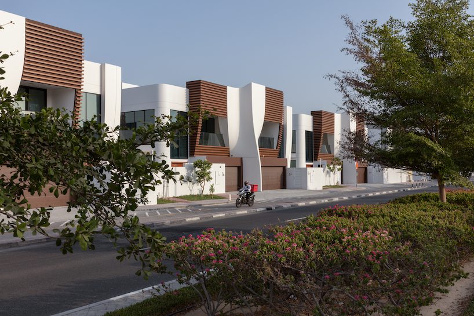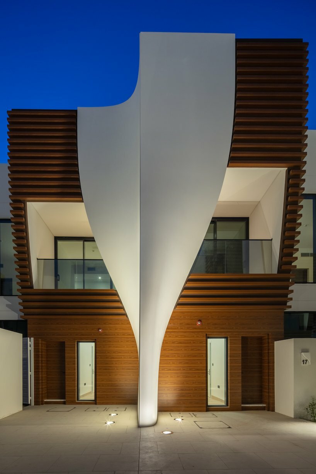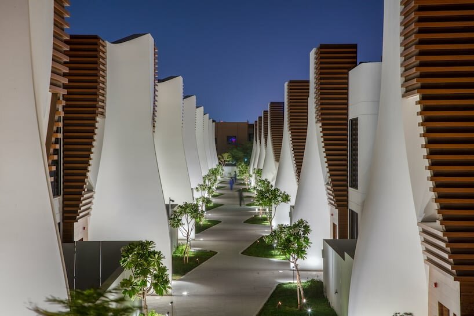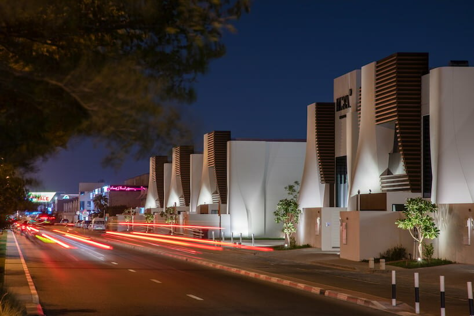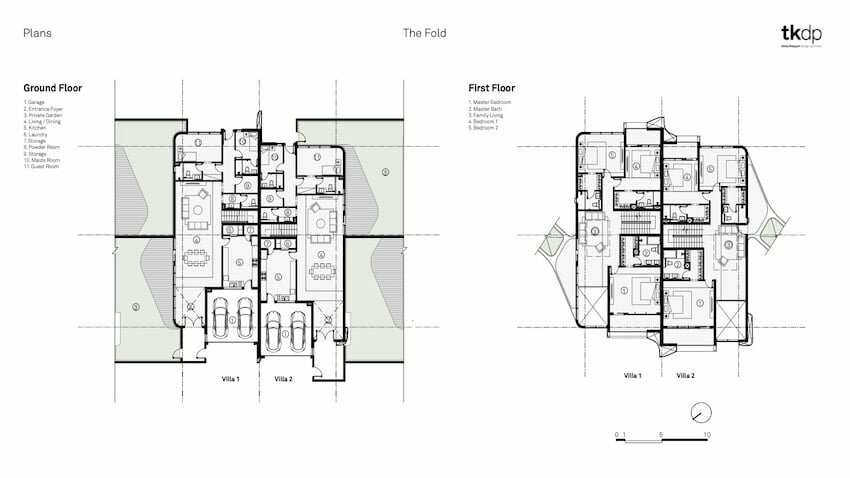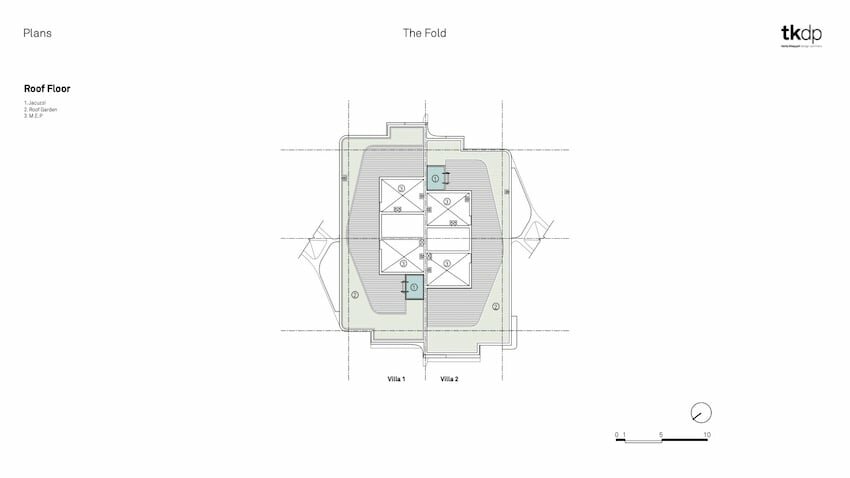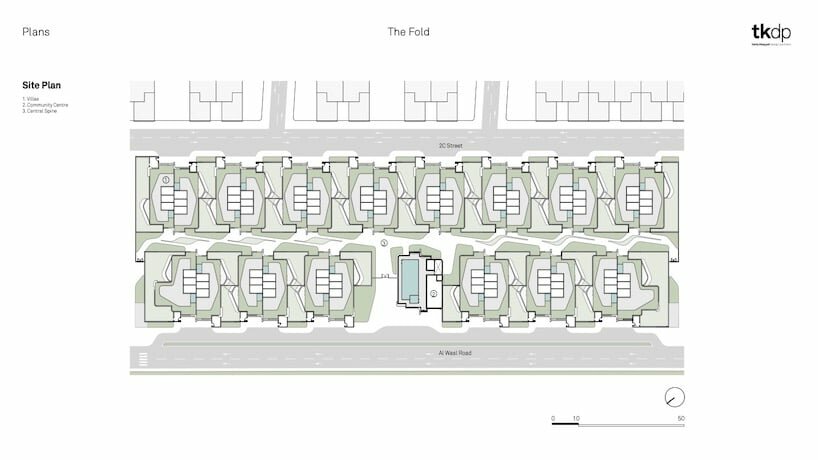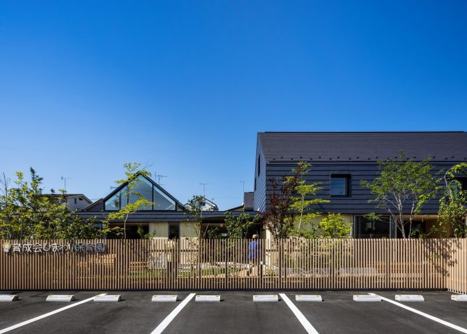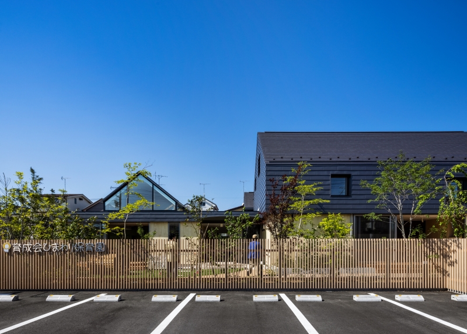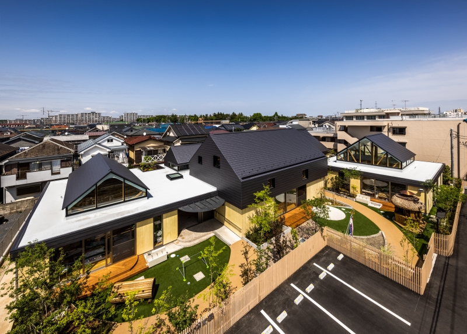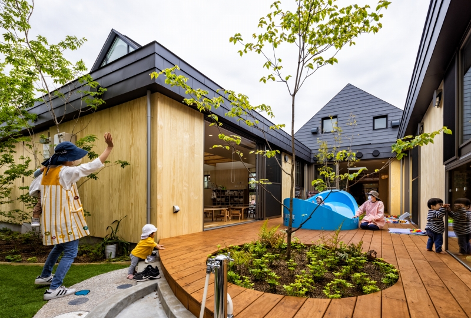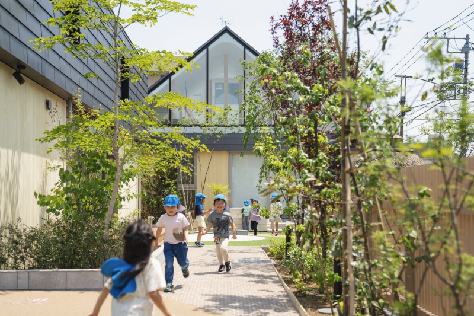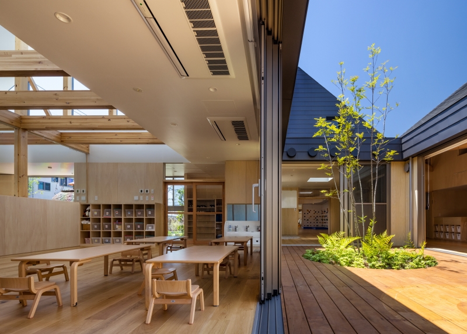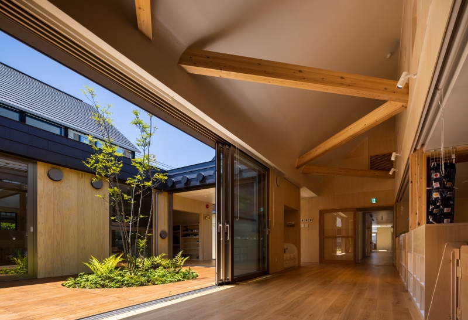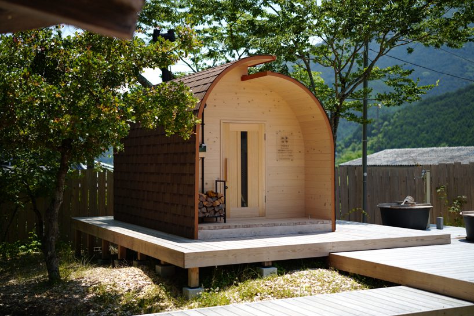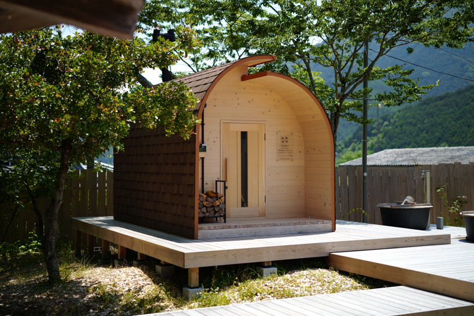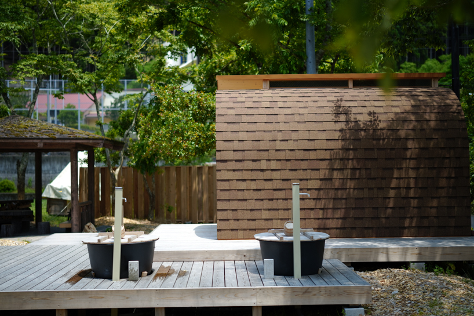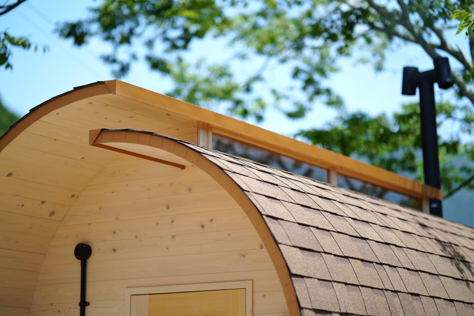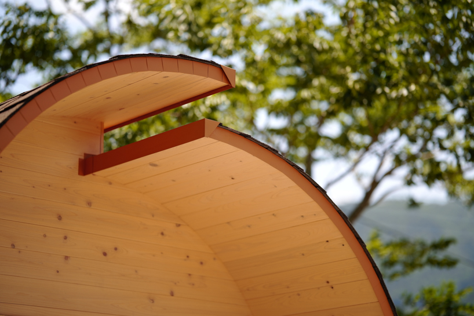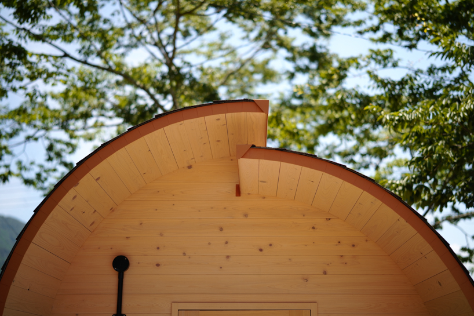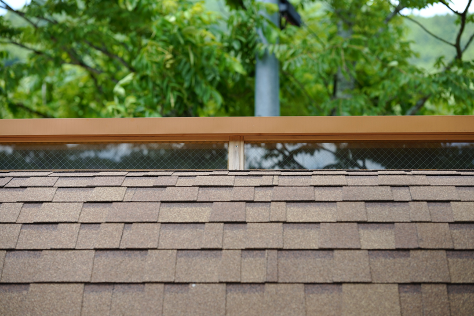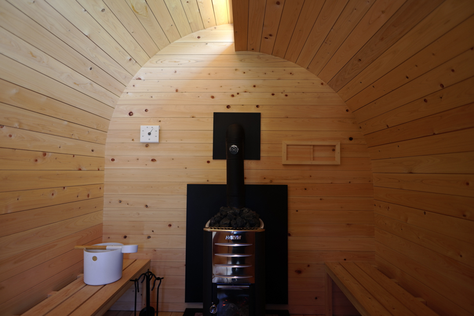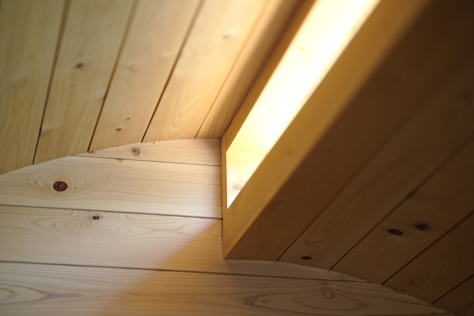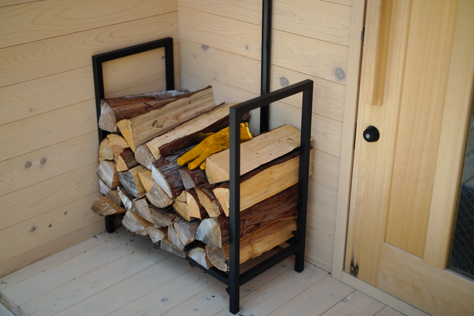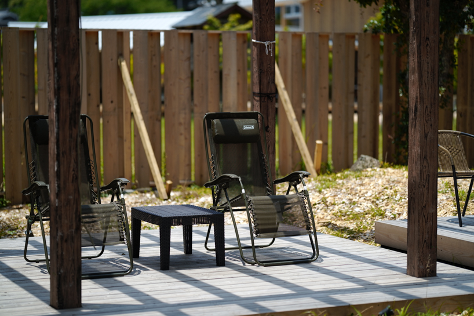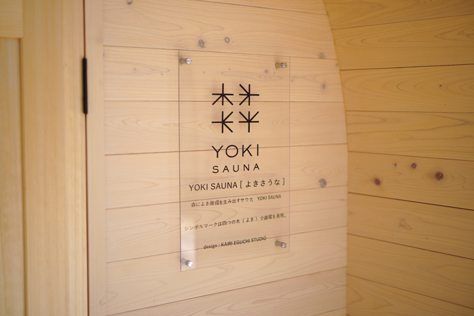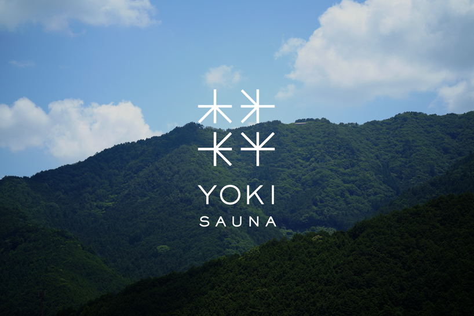twenty-eight curved townhouses compose the fold residential complex in dubai
The Fold by Tkdp pops up in Jumeirah district
Architectural studio Tkdp – Tariq Khayyat Design Partners presents The Fold, a low-rise urban development along Al Wasl Road in Dubai‘s Jumeirah district. Comprising 28 terraced townhouses, The Fold seeks to redefine residential living in the United Arab Emirates and the Gulf Cooperation Council, introducing a new architectural paradigm that seamlessly integrates sophistication, refinement, and inclusivity. The design draws from the elegant simplicity of a field of tulips, deviating from the repetitive architectural language that has characterized the neighborhood for the past 50 years. Tkdp’s approach involves extensive research to address the social, environmental, and lifestyle needs of residents, resulting in a design that stands out for its daring yet functional solutions.
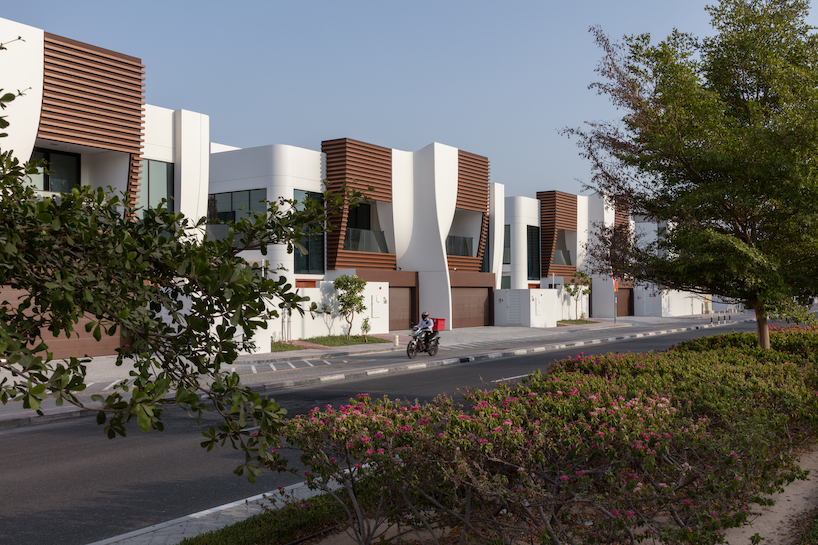
all images by Luke Hayes
long central axis organizes the terraced townhouses
The townhouses feature bespoke 12m double-curved Glass Reinforced Polymer components, resembling connecting points that bring cohesion to the overall ensemble. Tkdp enhances the design with Exterior Insulation Finishing Systems for a silky finish and improved insulation, ensuring both aesthetic appeal and thermal performance. The residences, organized along a 200-meter central axis, promote community-building through a wide pedestrian artery, offering a platform for interaction, socializing, and sports activities.
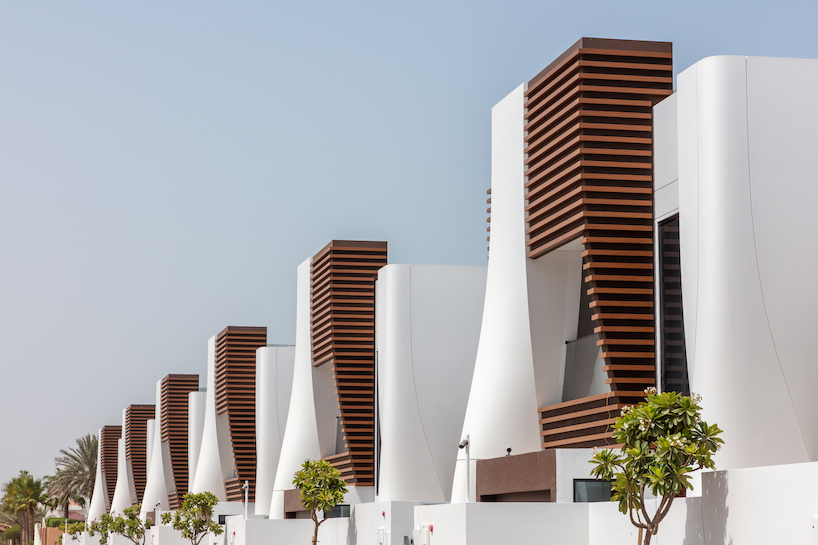
the houses are organized along a 200-meter central axis
terraces incorporate wooden louvers for shade and privacy
Each villa, boasting three or four bedrooms, incorporates high ceilings, spacious living and entertainment areas, and a screened private garden on the ground floor. The upper floor features wood-powder-coated aluminum louvers for shade and privacy on balconies connected to bedrooms, walk-in wardrobes, and bathrooms. To enhance the overall residential experience, the roof serves as a fully accessible terrace and spa with a secluded jacuzzi, providing panoramic views of Downtown Dubai, Burj Khalifa, and the Jumeirah area. The Fold redefines urban living and fosters a sense of community engagement in its immediate surroundings.
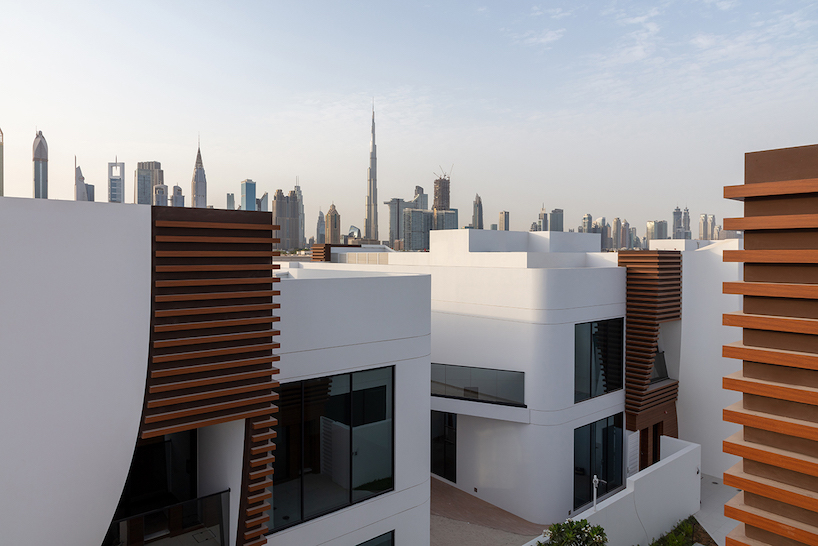
the upper floors feature wood-powder-coated aluminum louvers
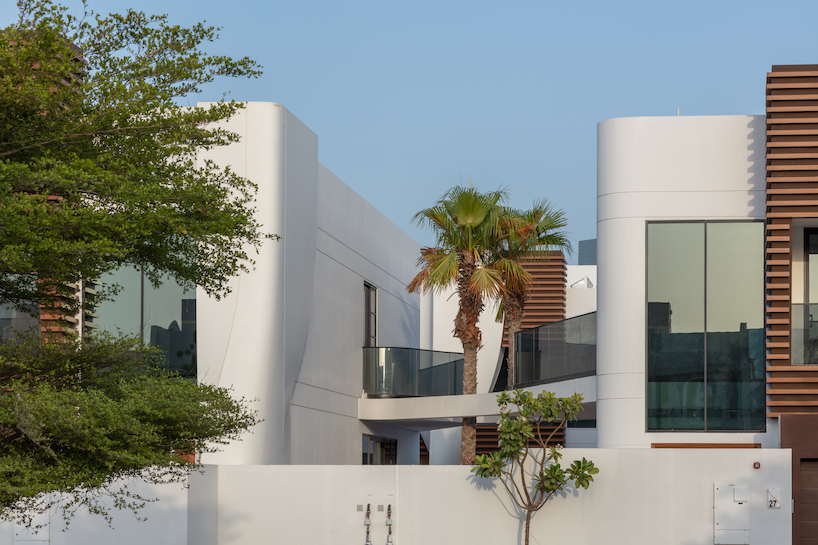
the concept revolves around elegant simplicity
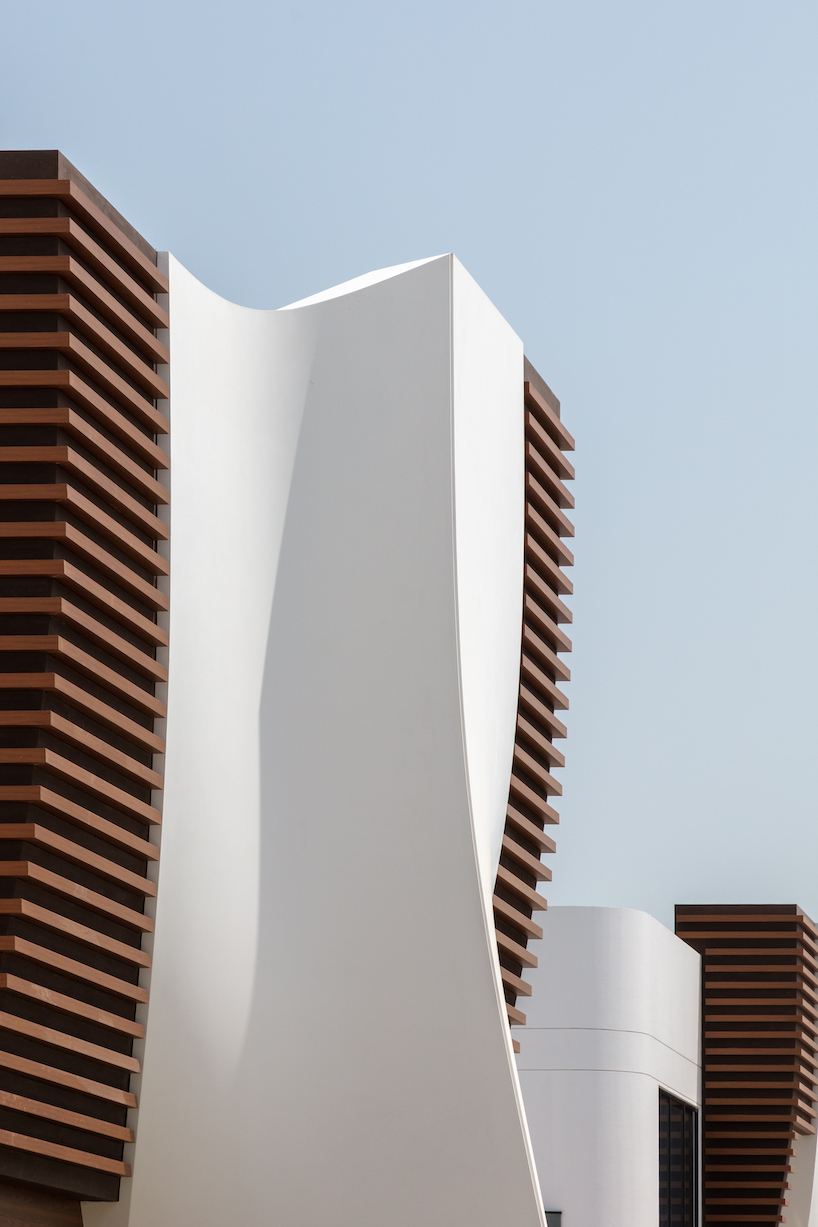
the townhouses feature bespoke double-curved GRP components
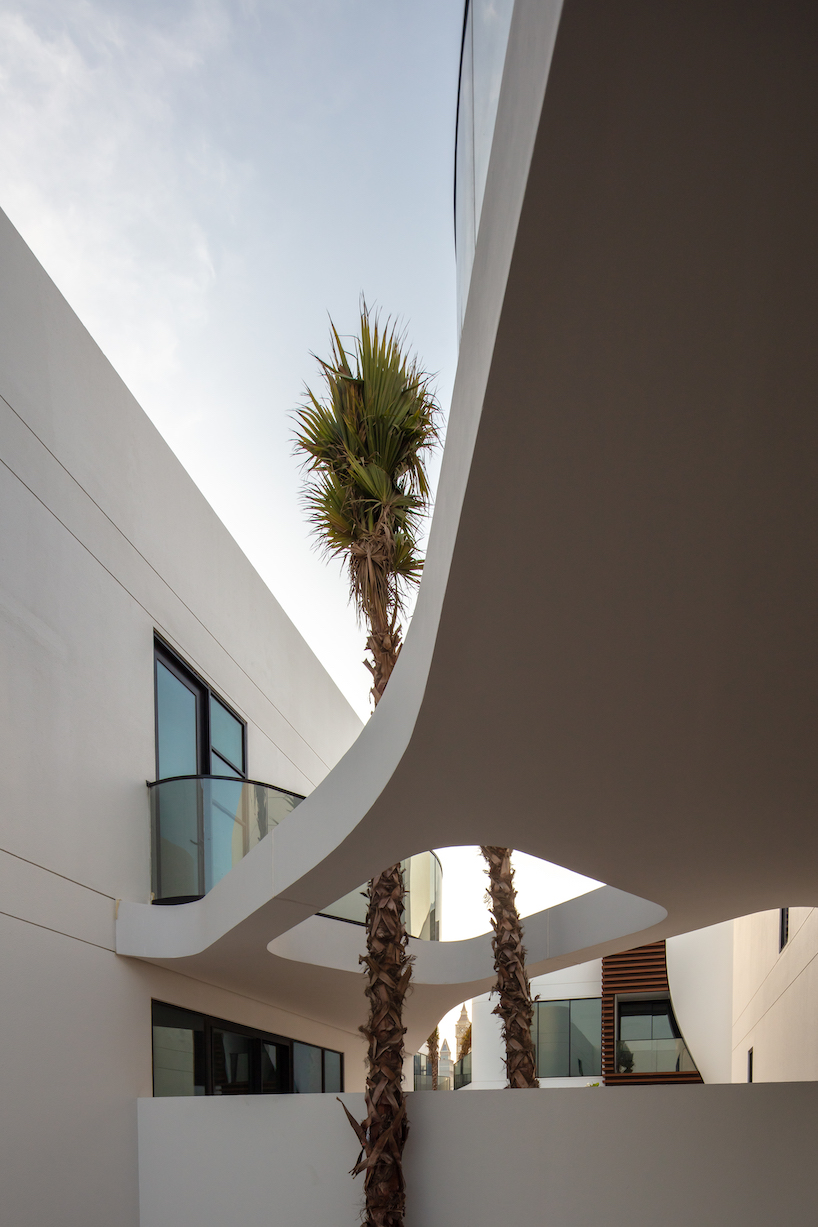
the roof serves as a fully accessible terrace
1/6
project info:
name: The Fold
architect: Tkdp – Tariq Khayyat Design Partners | @tkdp.design
design team: Tariq Khayyat, Xiaosheng Li
location: Dubai, United Arab Emirates
photography: Luke Hayes | @lukehayesphotography
designboom has received this project from our DIY submissions feature, where we welcome our readers to submit their own work for publication. see more project submissions from our readers here.
edited by: christina vergopoulou | designboom

