Concrete ring connects Hoji Gangneung homes by AOA Architects
Seoul studio AOA Architects has created Hoji Gangneung, a series of uniquely shaped concrete dwellings linked by a raised, circular path in the South Korean countryside.
Located in Gangwon-do, Hoji Gangneung includes a family house for the owner and three guesthouses, along with a communal building.
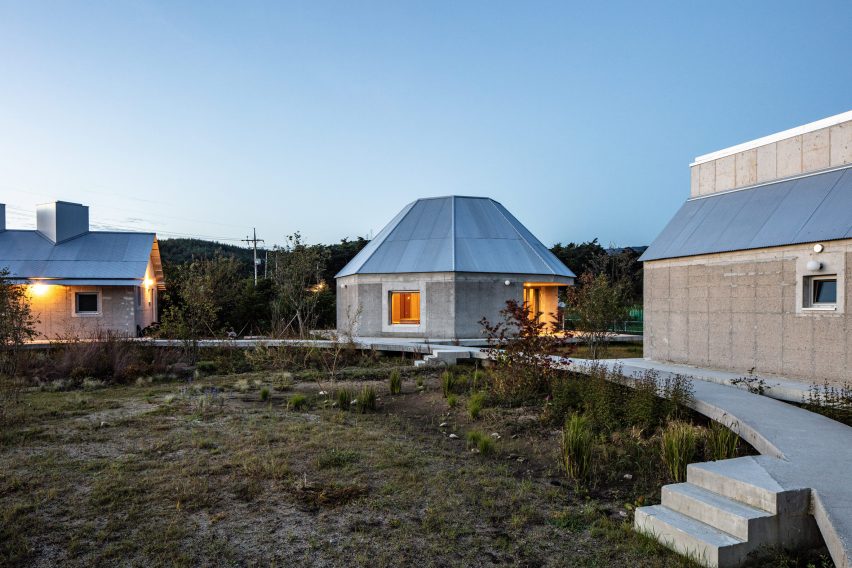

AOA Architects designed one of the four homes with an octagonal shape and central courtyard while another, named the Round House, has a semi-circular end.
The remaining two dwellings and the communal building have rectangular floor plans and differ from each other by their roof shape.
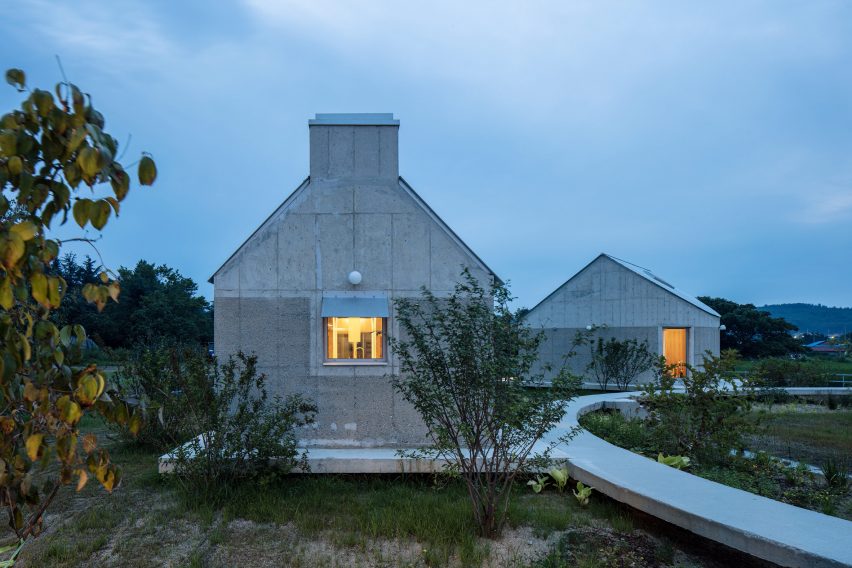

The communal building has a mono-pitch roof and one rectangular house has a regular gable roof. The final house, named the Long House, features a gable roof with a raised central section topped with a skylight, creating an elongated light well.
“Every building has its own shape, size and character, allowing guests to enjoy each space distinctly through shadow play,” said AOA Architects principal Jaewon Suh.
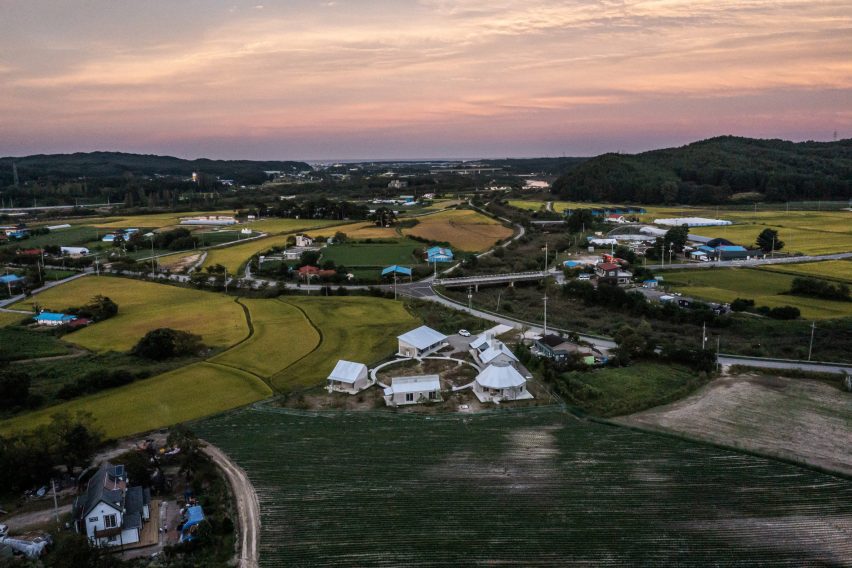

AOA Architects took cues from countryside structures, such as warehouses and cabins, when designing Hoji Gangneung, aiming to create a project that references its surroundings while establishing itself as something new.
“The main concept and goal of the design is to build something familiar and also unfamiliar in a rural area,” Suh told Dezeen.
“For some, the Octagonal House looks like a nomadic tent and feels like an octagonal pavilion, the Long House looks like a milk carton or a grain warehouse, and the Round House looks like a slender piece of wood or a face with a hat, but these associations do not matter.”
A concrete ring elevated above the grassy landscape connects the five buildings, a decision the studio made to prevent the need for multiple paths.
“A circular shape was the best gesture to connect the five buildings at once,” Suh said. “As a result, while avoiding typical countryside alley shape and showing the main concept of the design, an artificial circular raised walkway was created.”
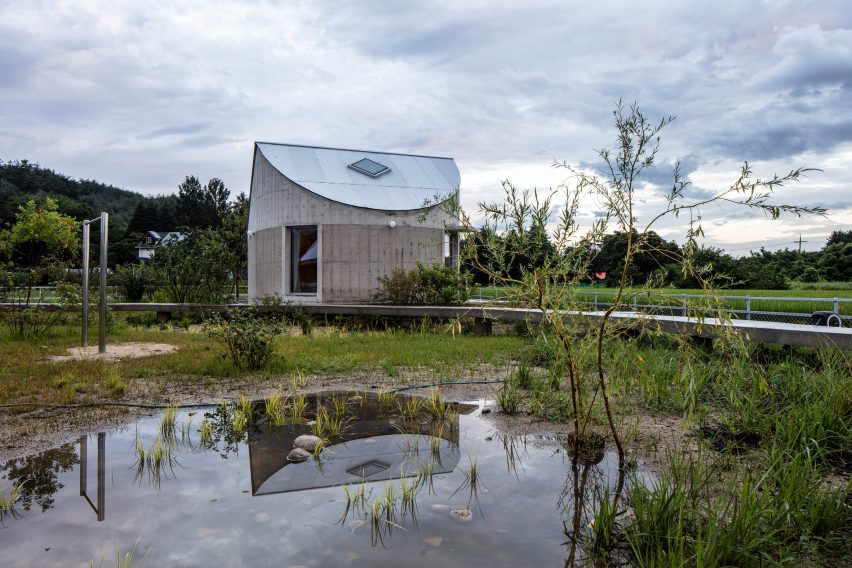

According to the studio, the choice of concrete also deliberately juxtaposes the grassy landscape below.
“By raising a walkway slightly from the land, a tension between the gently floated concrete walkway and weak grasses of the land occurs,” said Suh.
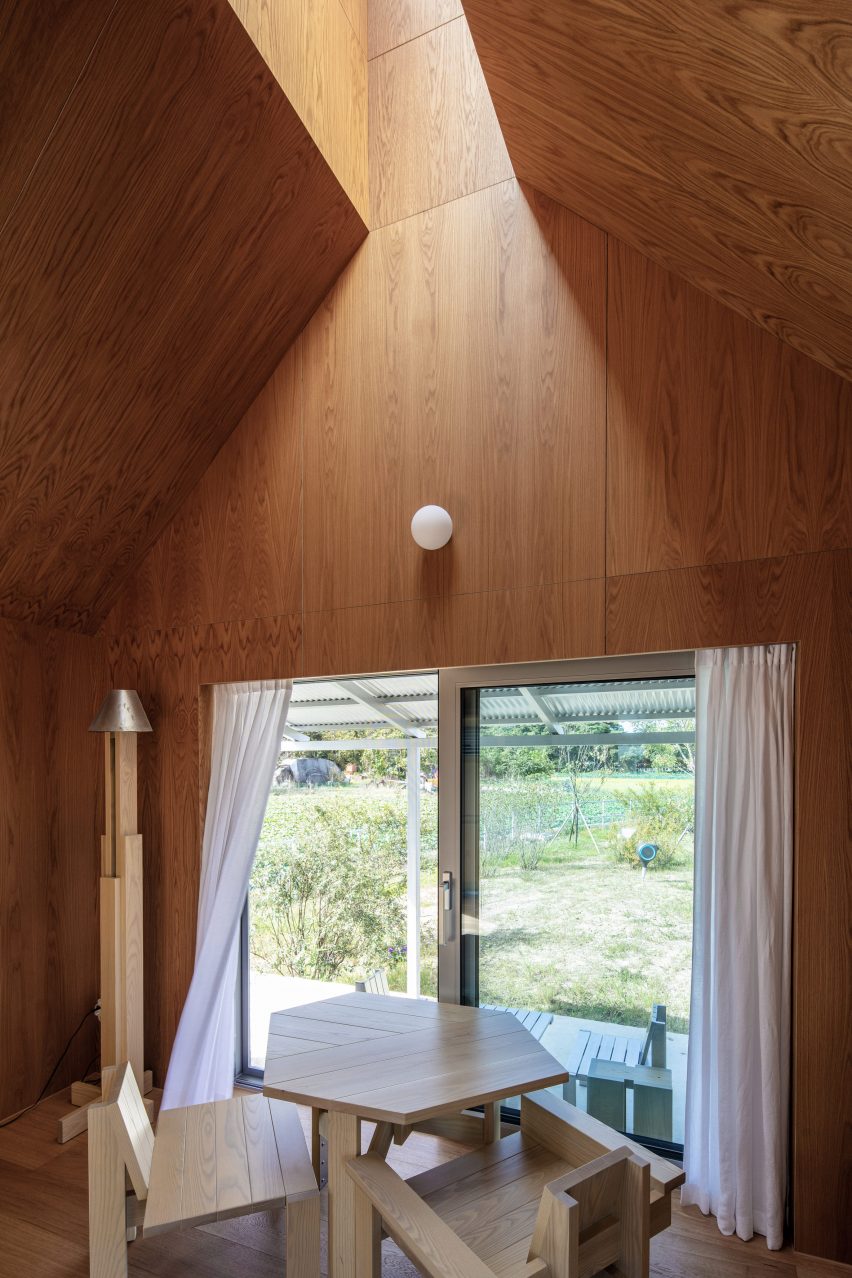

The buildings are all built from textured concrete and topped by corrugated metal roofs.
In the communal building, the concrete structure is left exposed. Large glass doors spanning one wall open onto the concrete walkway and give views of the dwellings.
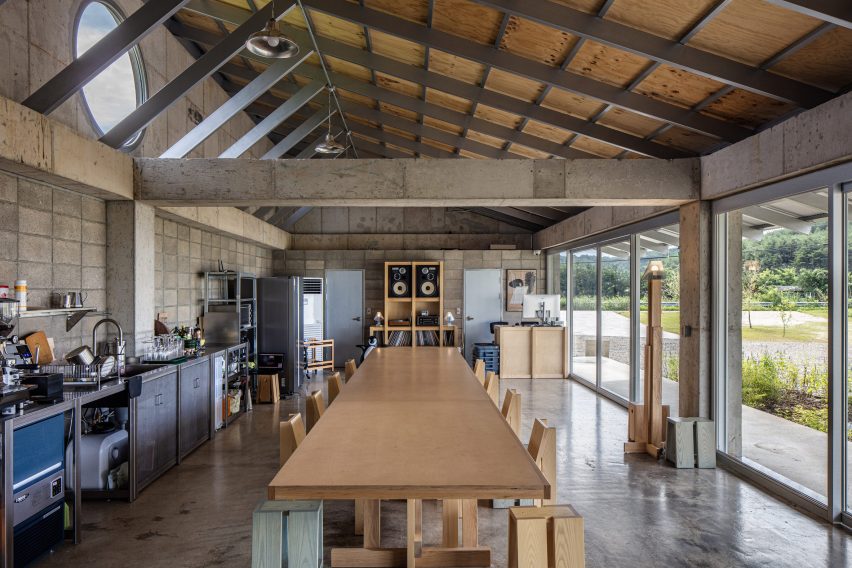

The interiors of the houses are finished with wood to add a sense of warmth and “make one feel that they have entered a box of musical instruments”, according to Suh.
AOA Architects was founded in 2013 by Jaewon Suh and Euihaing Lee. The studio previously designed a Minecraft-themed apartment in Seoul with a stepped roof and red- and white-tiled exterior.
Elsewhere in South Korea, architecture studio Atelier Koma recently created a concrete chapel and YounghanChung Architects designed a two-storey study space for a retired university lecturer.
The photography is by Chin Hyosook.

