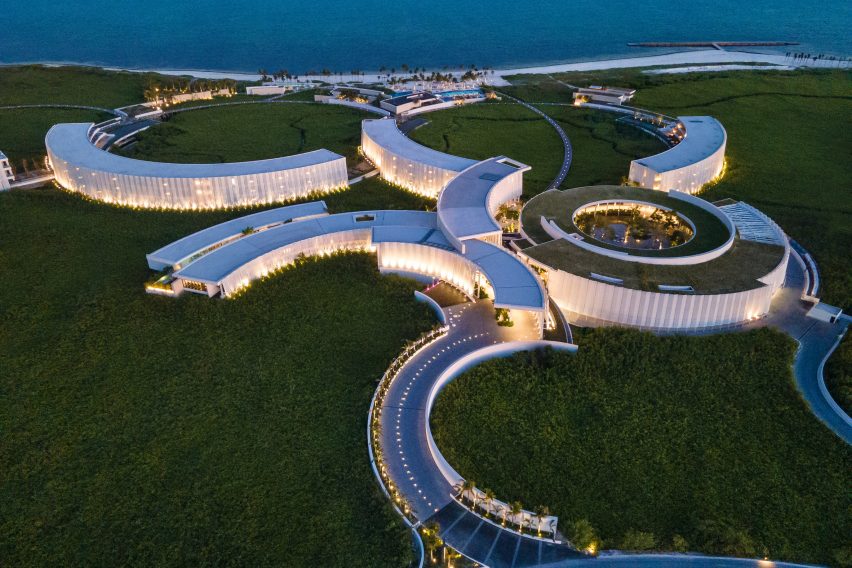Constellations and mangroves inform design of St. Regis Resort Kanai
Architecture studio Edmonds International has created a hotel near Playa del Carmen in Mexico that comprises a series of interlocking circular forms embedded in a mangrove forest.
Made up of a series of pavilions, the hotel is sited near the Sian Ka’an Reserve on the Yucatán coast near the vacation towns of Playa del Carmen and Cancún.
In order to tread lightly on the delicate mangrove swamp during construction, Edmonds International utilised prefabricated elements and worked closely with the local environmental authorities.
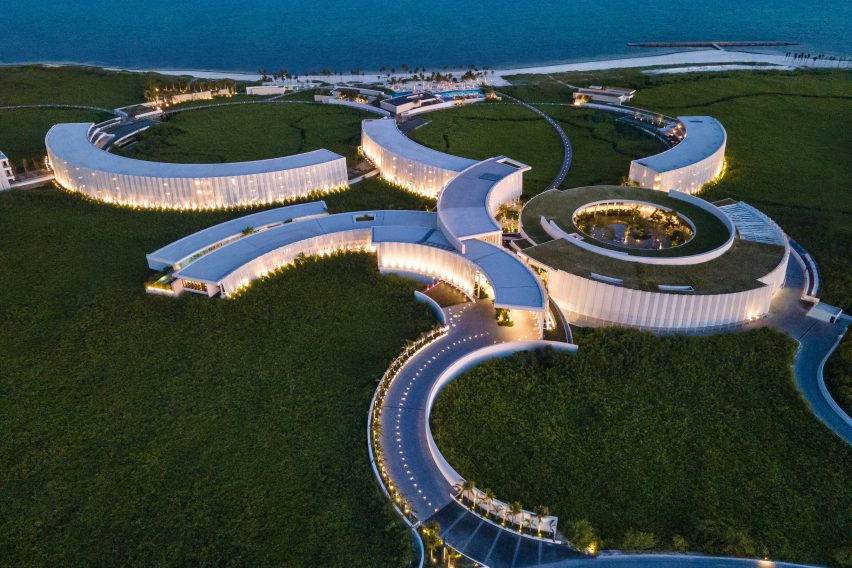
The result was a series of circular and semi-circular pavilions that were raised above the mangrove, while the orientation of the facades was designed to open the resort up to the natural surroundings, and to the sea.
“Surrounding natural landscape was physically protected during construction while assuring constant natural water flow to surrounding mangrove under the constant guidance and supervision of the governmental environmental protection agency,” studio founder Michael Edmonds told Dezeen.
“The extensive use of prefabricated elements and precast concrete foundations together with above-grade steel structure was used to avoid excessive onsite concrete pours during construction.”
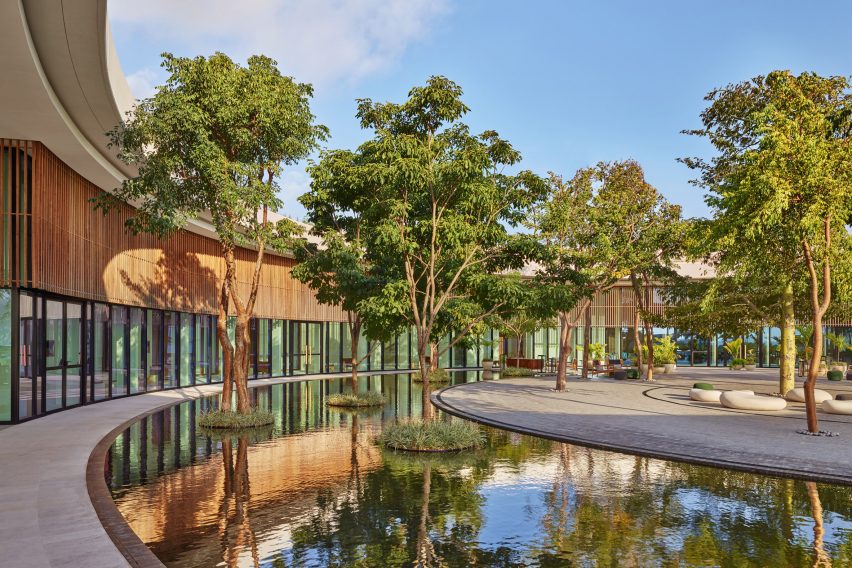
A series of white translucent panels line the sides of the structures that face away from the sea. Giving the structure an airy appearance, the panels were made from Teflon-coated Ferrari textile stretched over powder-coated steel frames.
The residential areas of the resort are semi-circular, while the public areas are circular with courtyards in the middle that hold amenities.
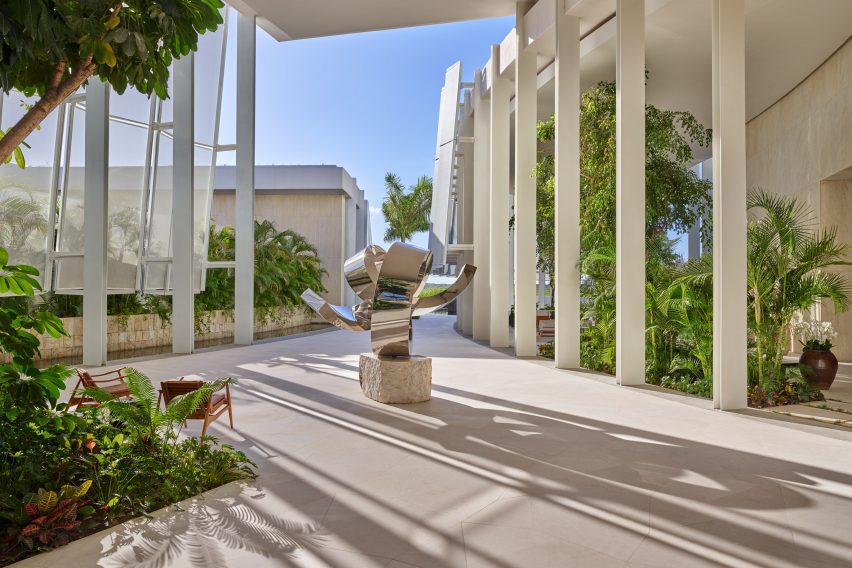
According to the studio, the circular program was influenced by Mayan cosmology.
“Its architecture stems from organic integration within the geometry of the mangrove where it’s situated and the Mayan idea of following the Pleiades formation centering its structures,” said Edmonds International.
“The design comes forth as two intersected circles that contain public areas, the BOH and three semicircles of larger radius that open towards the mangrove and in a second plane to the ocean.”
Throughout, a series of elevated walkways connect the different programs and, when viewed from above, complement geometrically the semi-circular residential envelopes.
In the courtyards and walkways, gardens, pools and other water features weave in and out of lounge areas and amenity spaces, including a spa and eight separate restaurants.
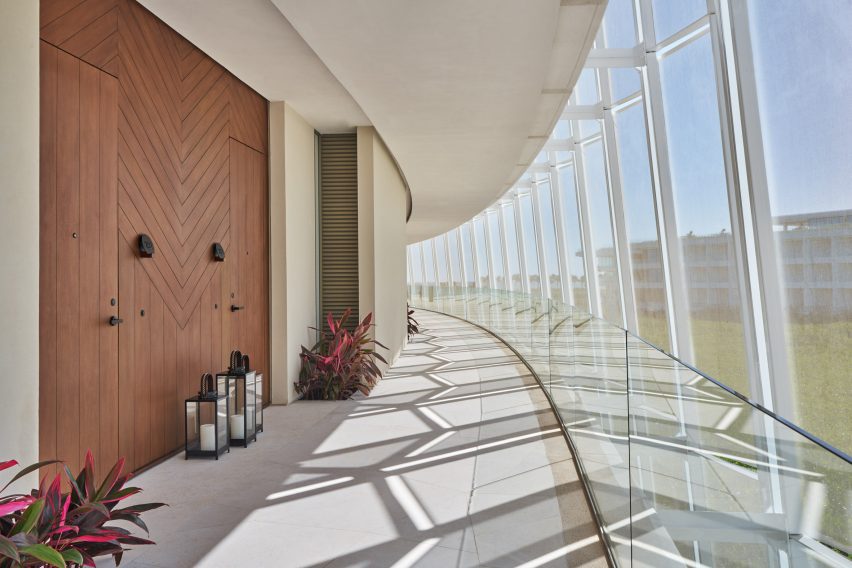
A driveway leads up to an entryway below a cantilevered terrace, leading into the lobby area, which sits at the conjunction of multiple programs.
The lobby is a three-storey, partially open-air space, characterised by the limestone, walnut and textiles that interior designer Chapi Chapo Design carried through the entirety of the resort.
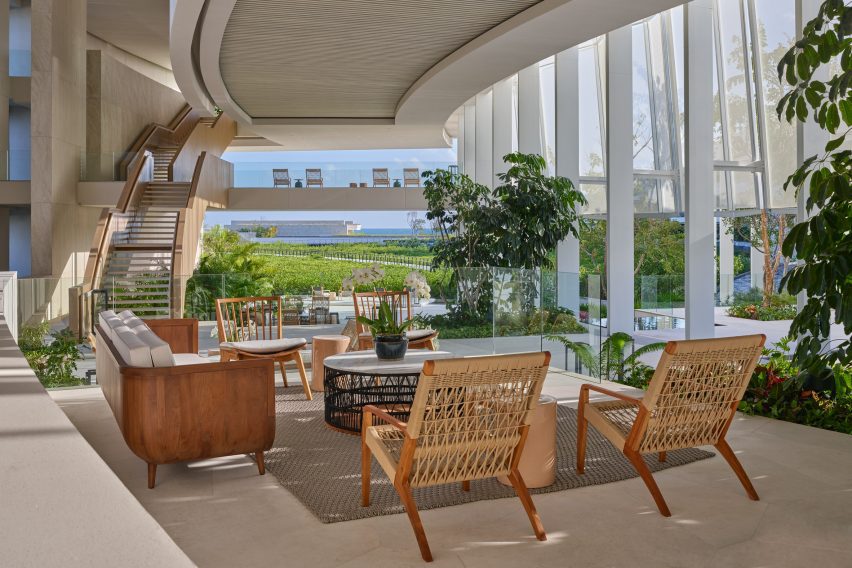
The Mayan Riviera is known for a profusion of similar resorts, and in 2019 Italian architect Stefano Boeri even proposed building a smart city in the region to mitigate the environmental effects of development.
Other recent projects in the area include an apartment block built in the city of Cancún that was designed to break down the boundaries between tourists and the local workers who maintain the tourism industry.
Photography is courtesy of Courtesy of St. Regis Hotels & Resorts.

