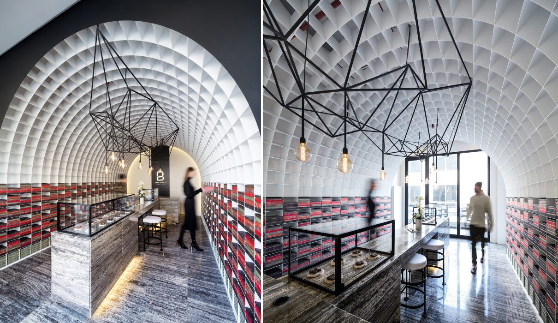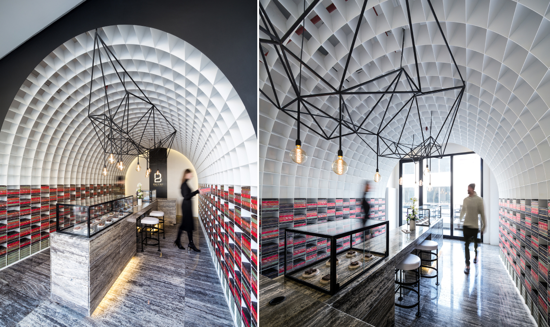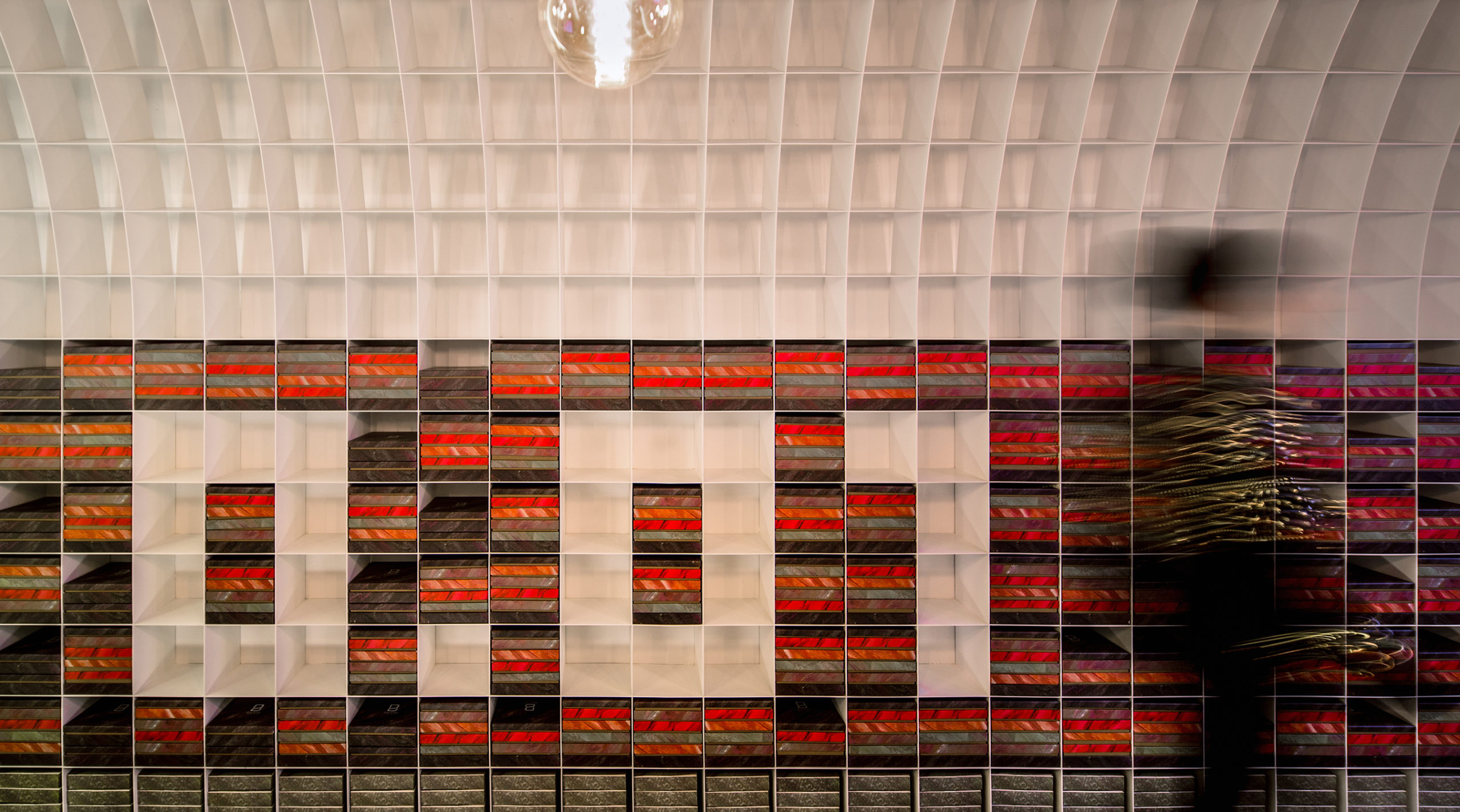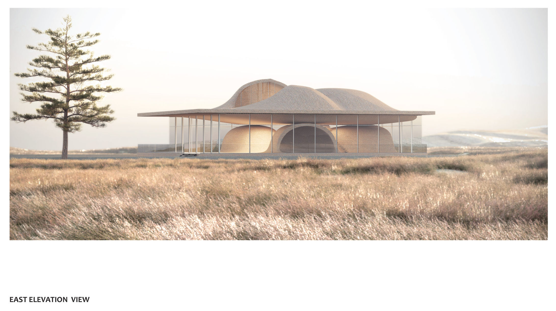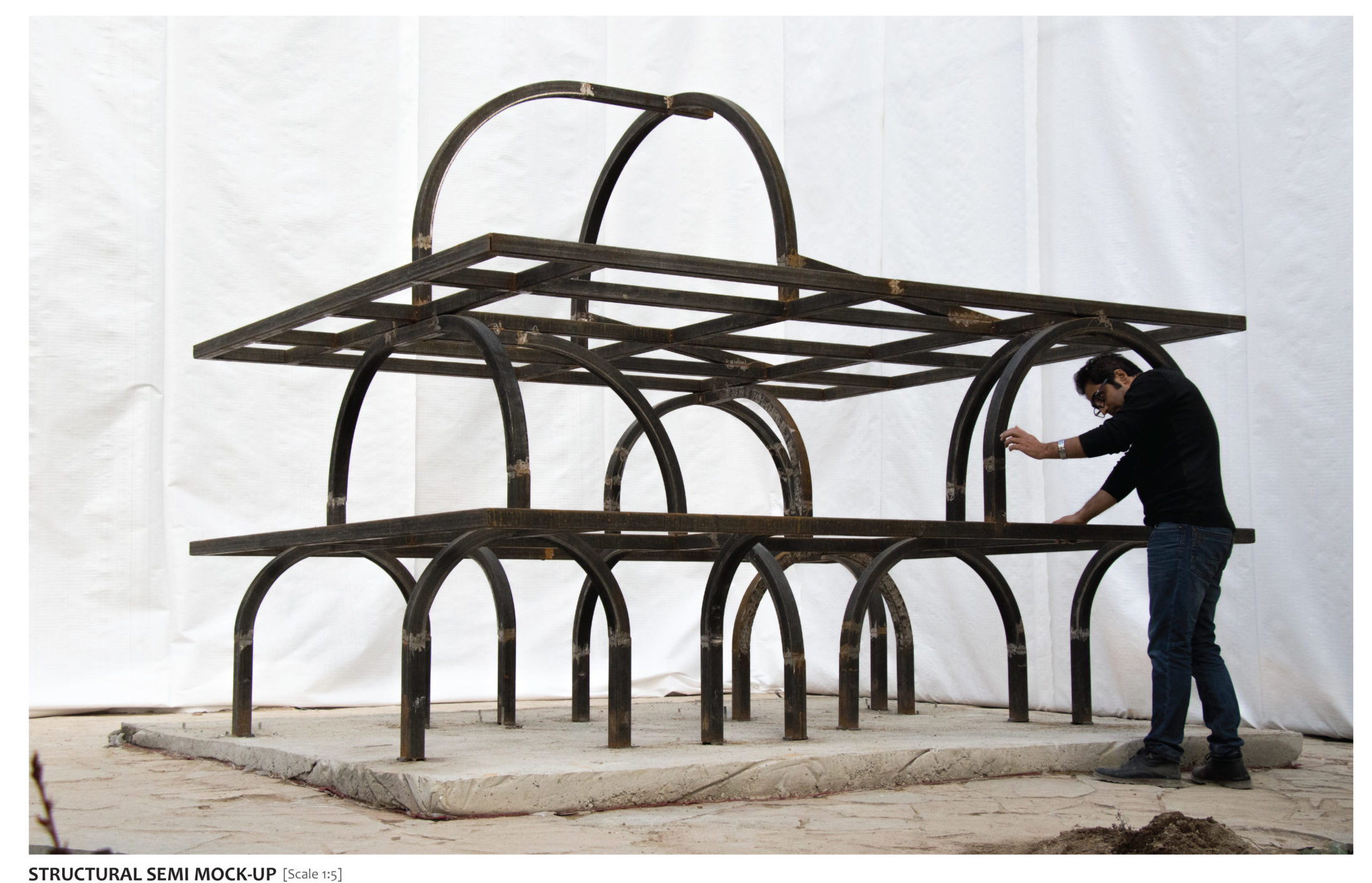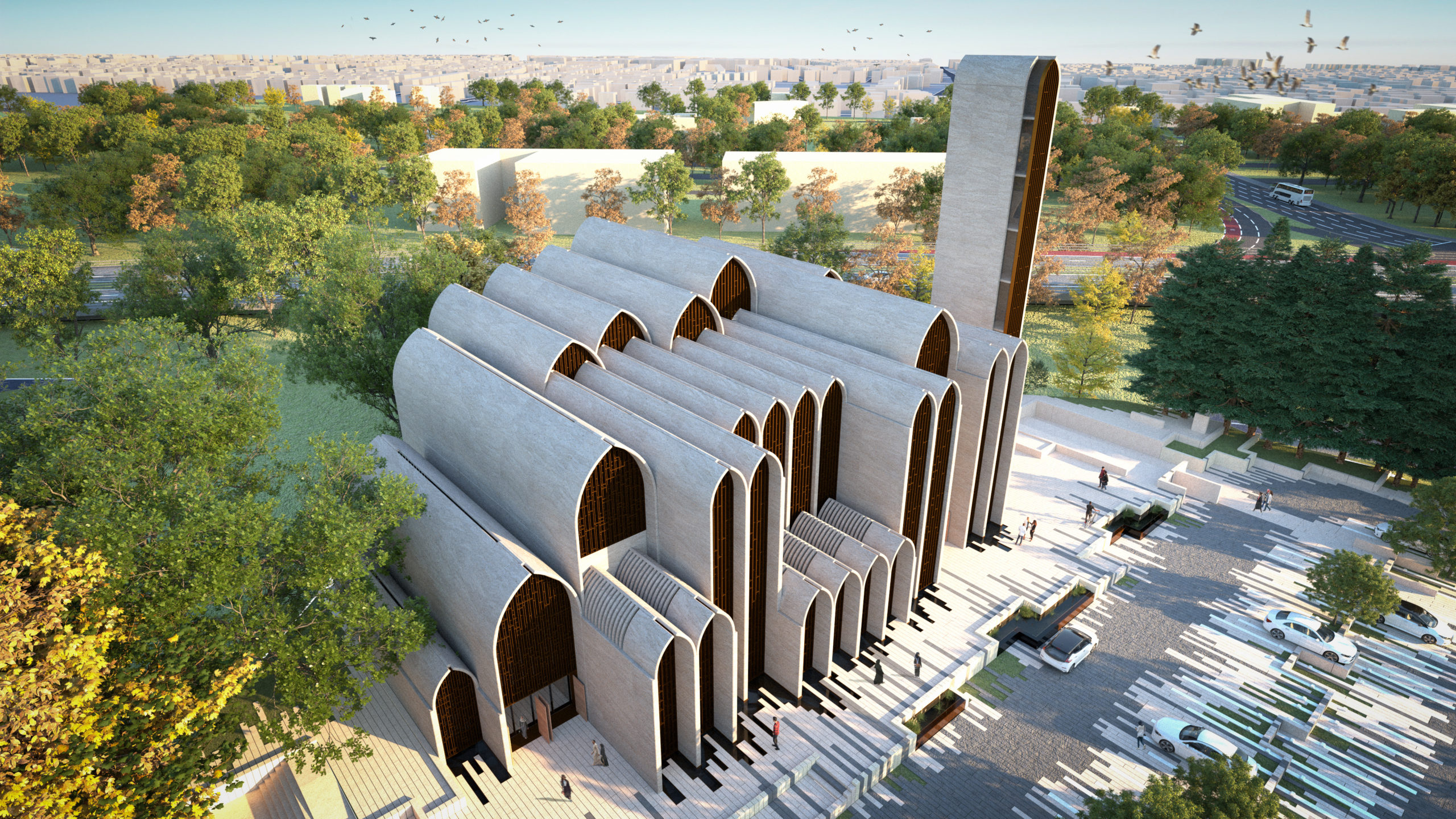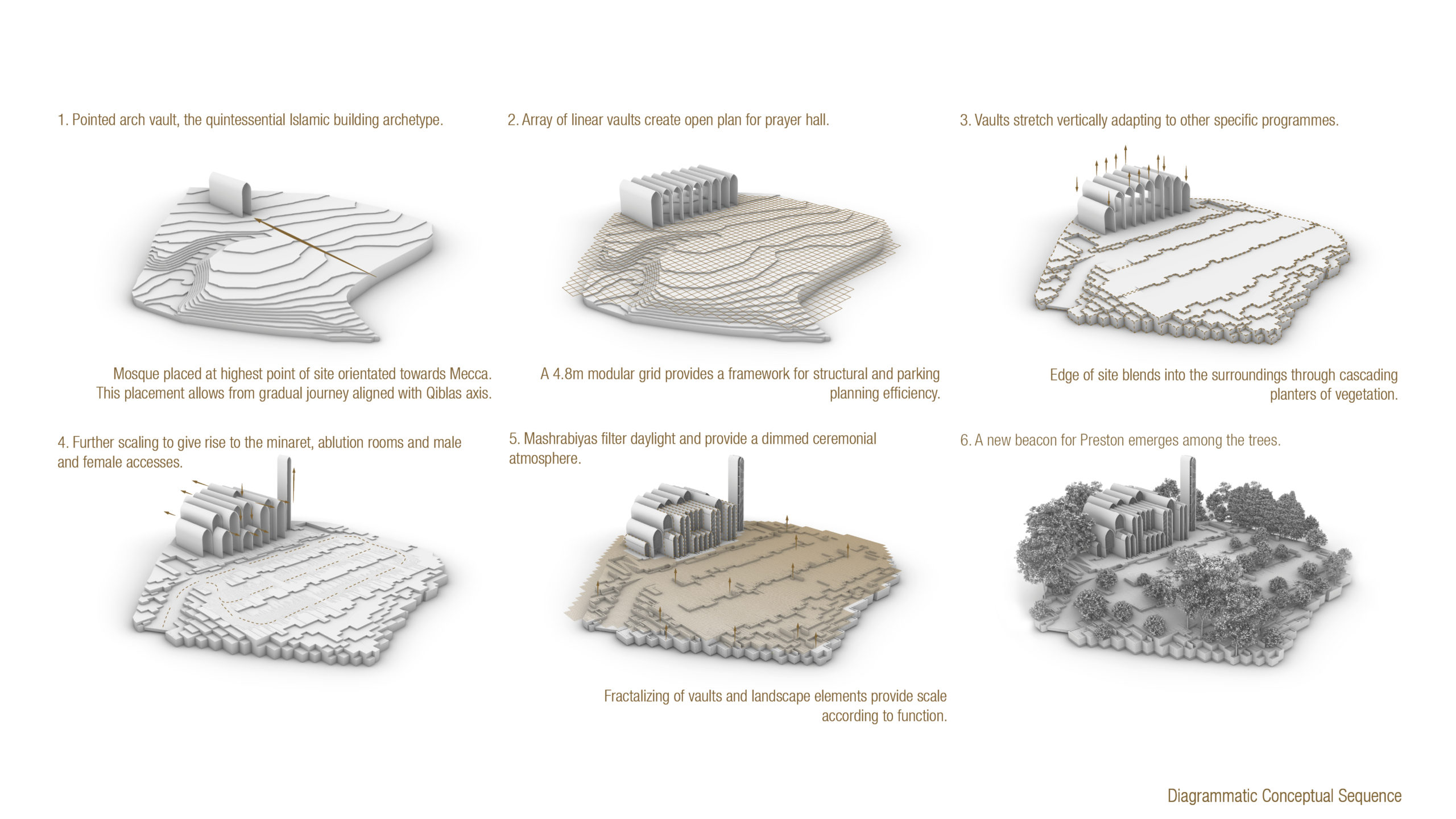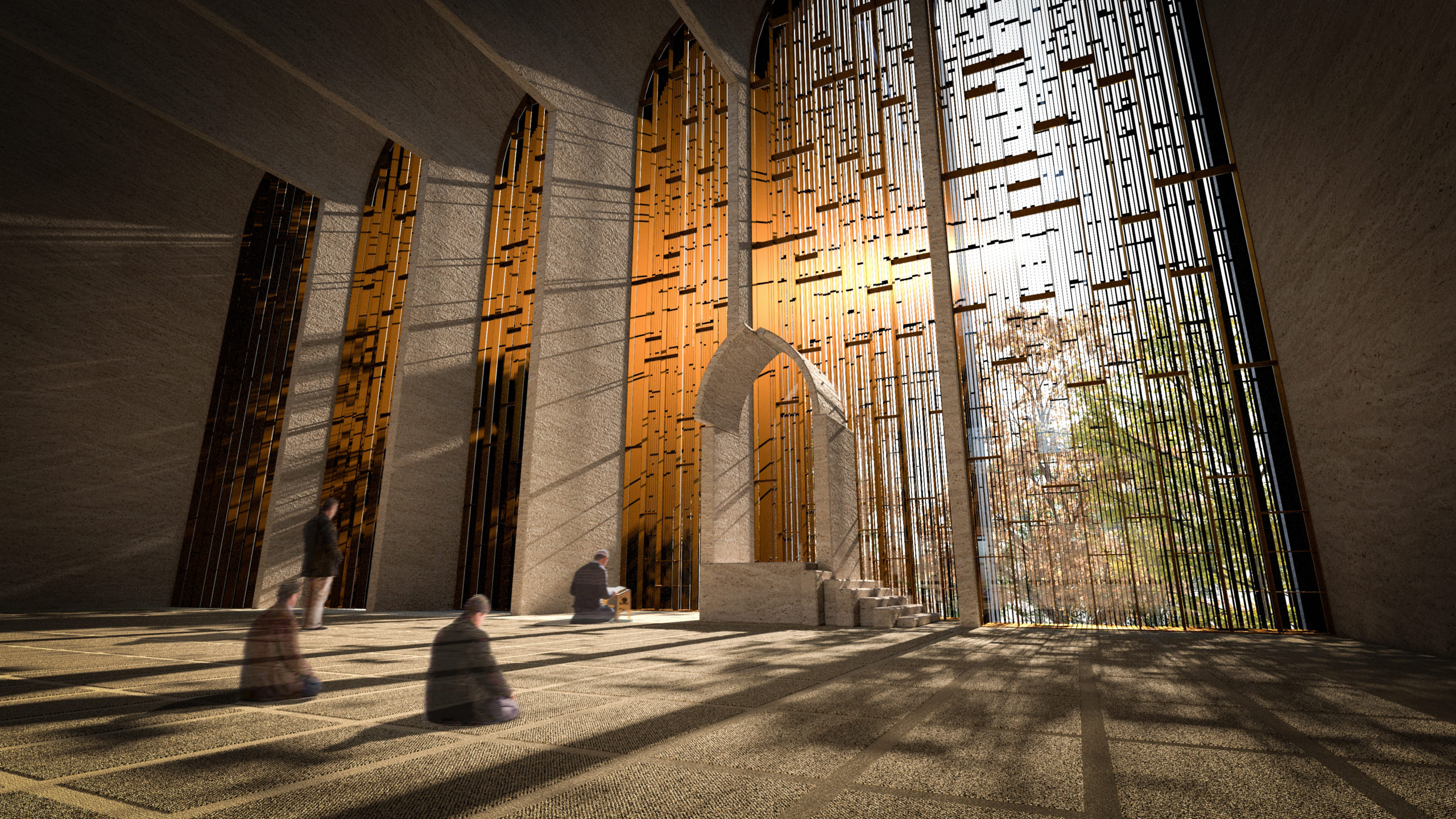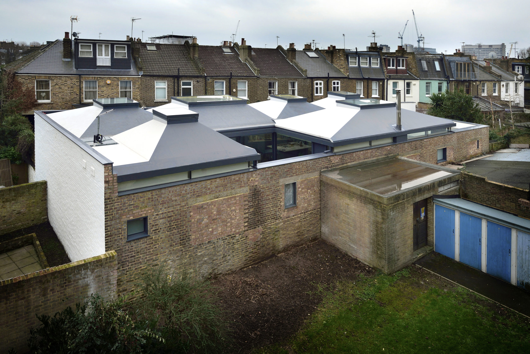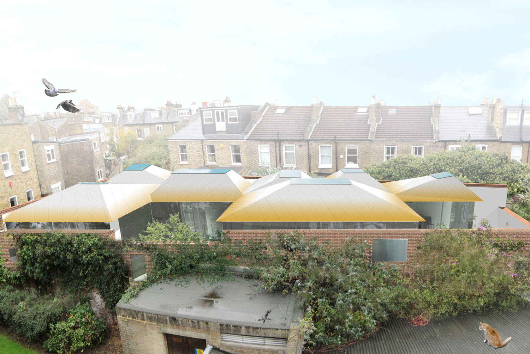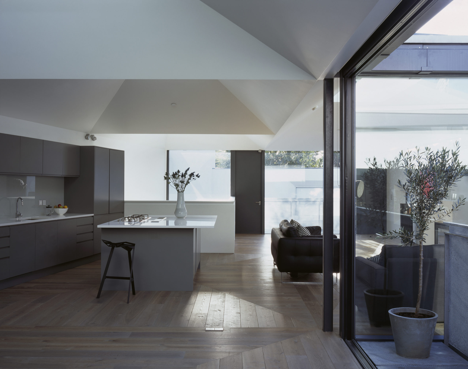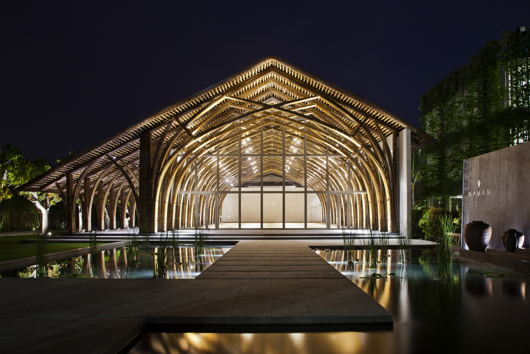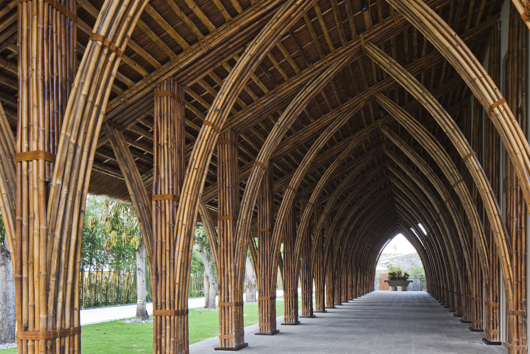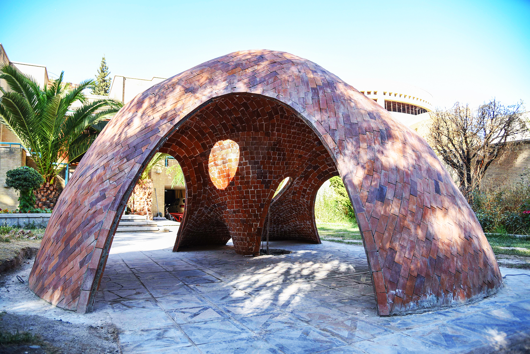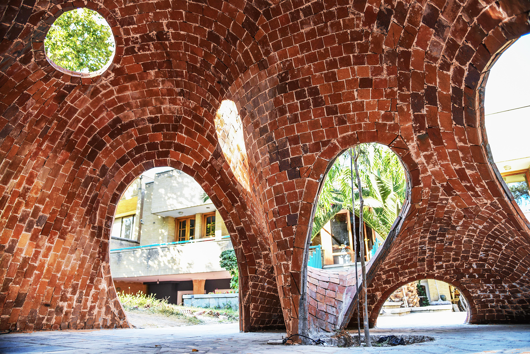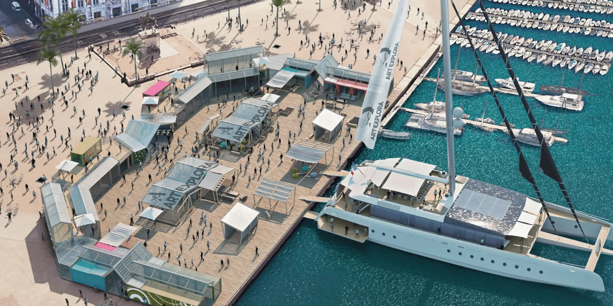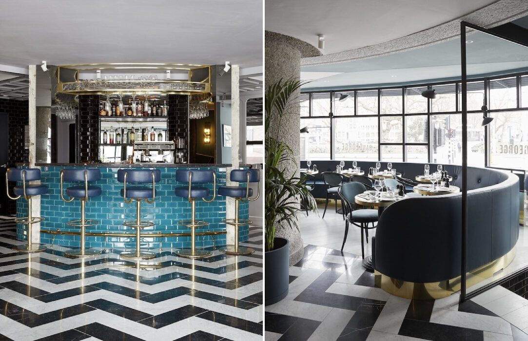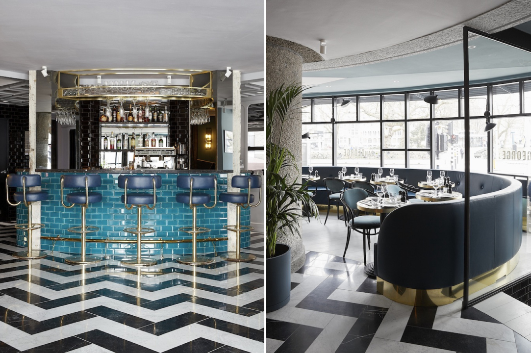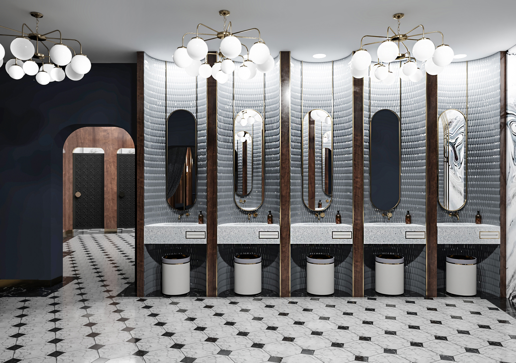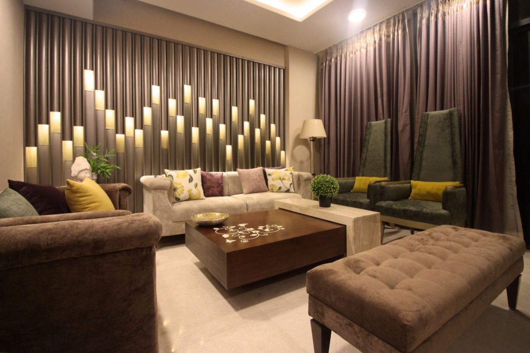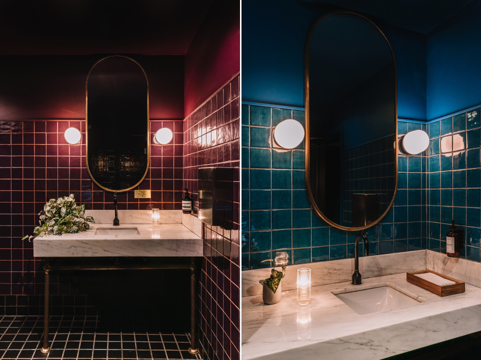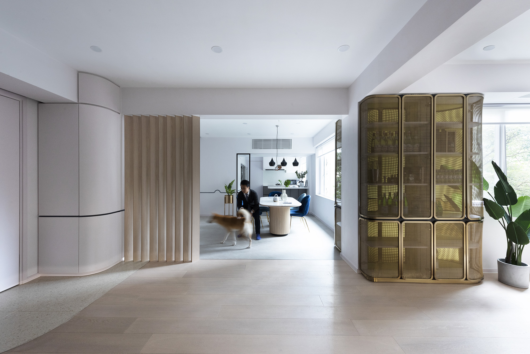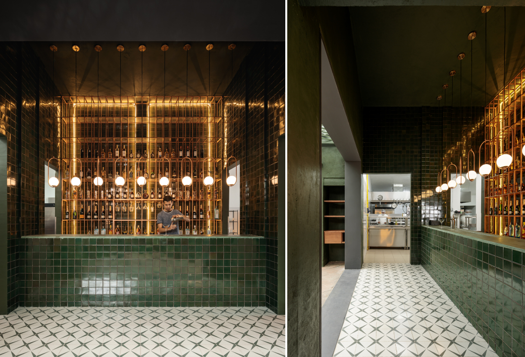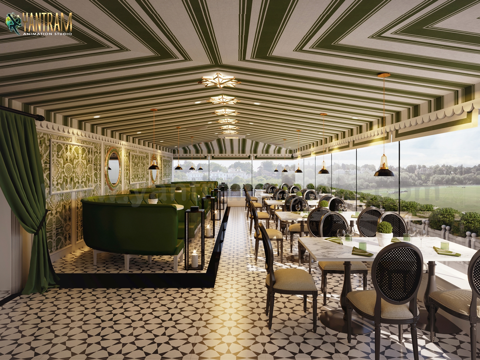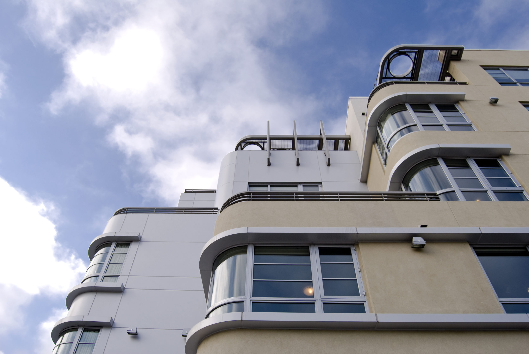Modern Minarets: 6 Contemporary Mosques Celebrating Cultural Diversity
The judging process for Architizer’s 12th Annual A+Awards is now away. Subscribe to our Awards Newsletter to receive updates about Public Voting, and stay tuned for winners announcements later this spring.
“Islam is like a crystal-clear river that takes the color of the riverbed it flows over.”
Through those words, Dr. Umar Faruq Abd’Allah described the religion of Islam and the way it reflects the different cultures and regions it spreads in and flows through. In architectural terms, this analogy extends to mosques and their designs. Over time, mosque designs have been influenced by the diverse cultures, climates, building materials and traditions of the various regions in which mosques were built.
This amalgamation has led to a multitude of designs and typologies for mosques worldwide, evolving alongside cultures, populations and advancements in building technologies. These designs preserve core Muslim values while simultaneously celebrating the diversity of the different cultures and communities. Through this collection, six mosques from around the world are showcased to show how the design of Muslim sacred buildings has evolved and what mosques look like in this time and age.
Al Musalla – The Mosque – Al Hosn Area
By CEBRA and DCT Abu Dhabi, Abu Dhabi, United Arab Emirates
Jury Winner, 2020, A+ Awards, Architecture +Ceilings
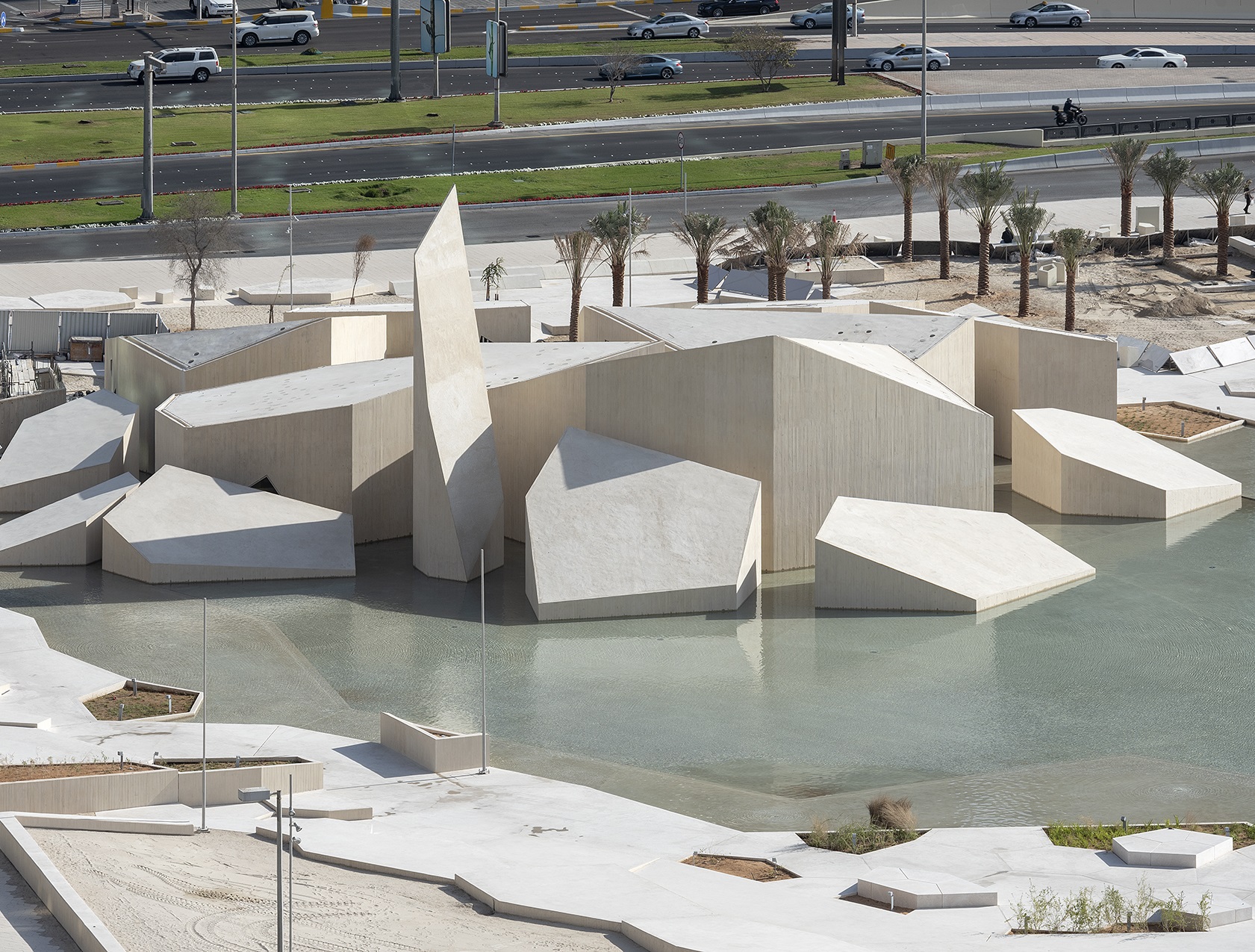
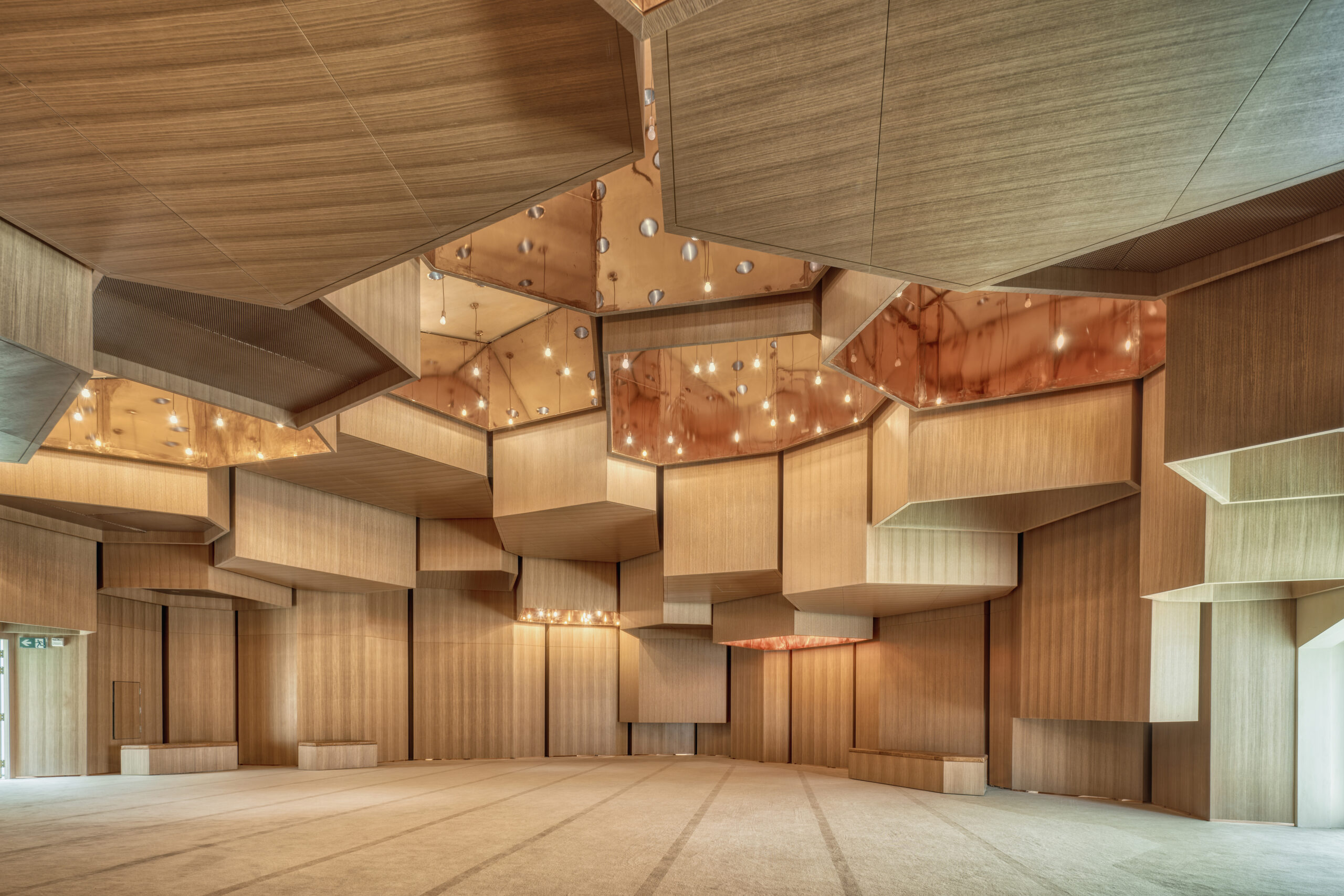
Photo by Department of Culture and Tourism, DCT Abi Dhabi
Inspired by the geology of the area, this mosque has the design of what could be described as manmade nature, appearing as a group of rocks emerging out of water. To enter the mosque, worshippers traverse a network of pathways that wind around the water, symbolically cleansing them before prayer while also shielding them from the noise and commotion of the nearby streets.
The mosque is located within a historically significant site with a number of landmarks, managing to calmly integrate into the park while also offering a remarkable experience to its users. Inside, the distinctive geometrical shapes of the exterior are reflected on different elements of the design including the ceiling, complemented by lighting design that aimed to represent a desert sky adorned with stars, in a manner that does not only connect the mosque with earth and water, but also with the sky and what’s beyond.
BRICK VEIL
By LUCA POIAN FORMS, Preston, United Kingdom
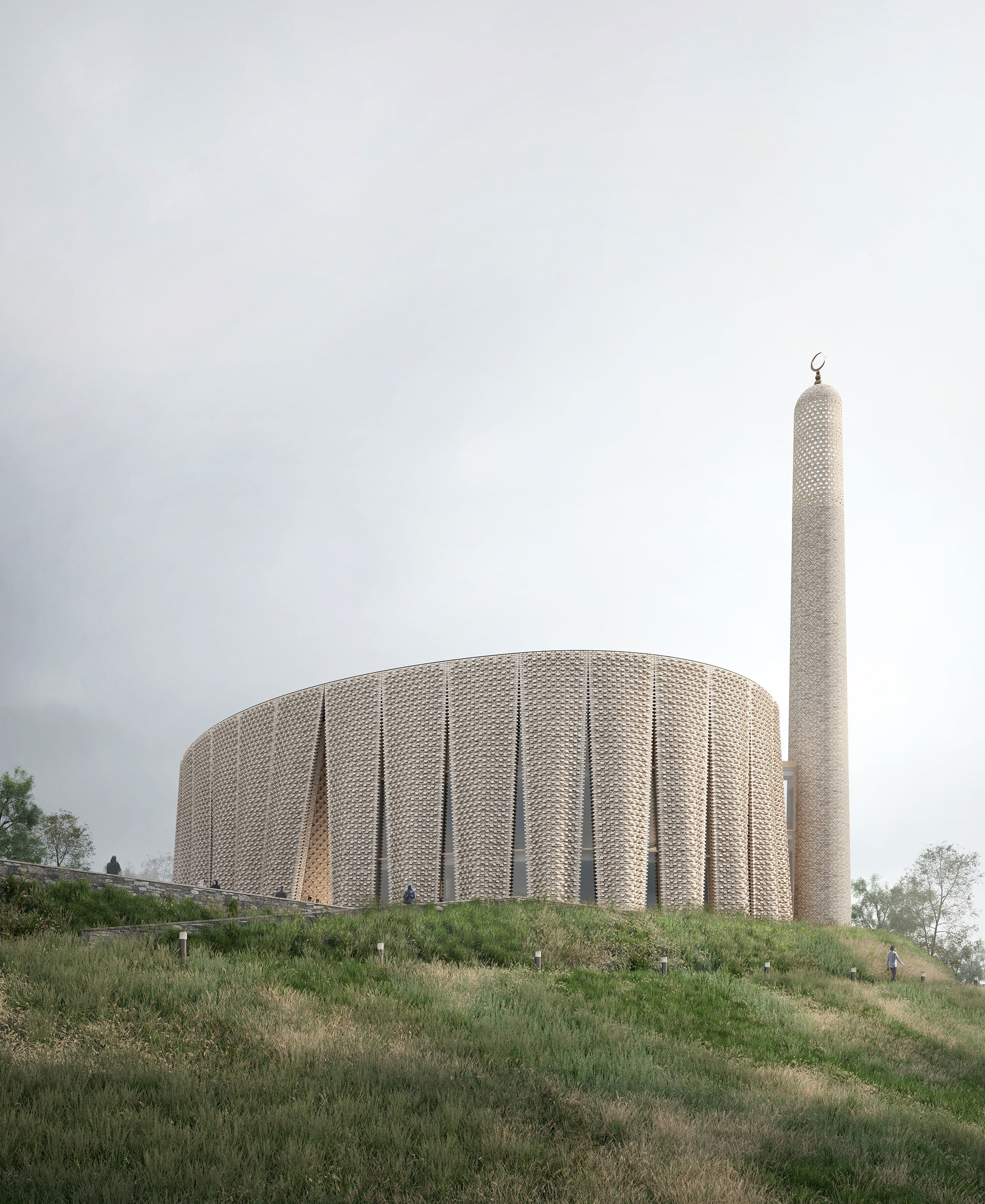
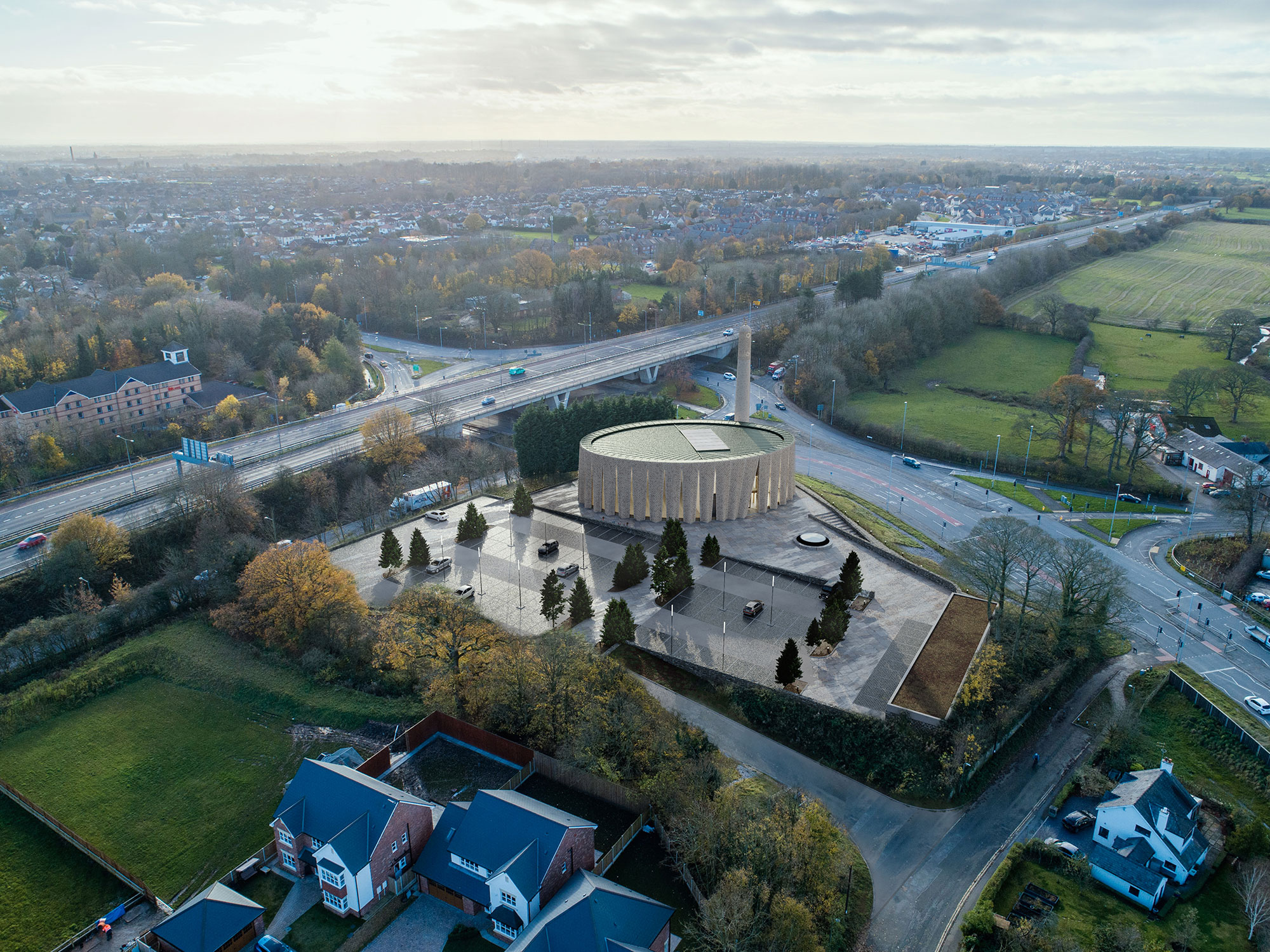 Produced through an artful stitching between the Islamic traditions and the history of the area, between the universal values and the local culture, this mosque design was conceptualized as a landmark within the existing site, through its scale, meticulous façade design, building materials and relationship with the surrounding.
Produced through an artful stitching between the Islamic traditions and the history of the area, between the universal values and the local culture, this mosque design was conceptualized as a landmark within the existing site, through its scale, meticulous façade design, building materials and relationship with the surrounding.
Inspired by the textile manufacturing history of the region, the pleated brick façade gives the building a strong sculptural appearance, while also referencing the traditional design of Mashrabiyas, which is a traditional element in Islamic architecture used to enhance privacy. Erected at the south western end of the hill, the mosque is reached through a processional ramp that slowly disconnects the arriving worshippers from the city and the gradually welcomes them into the sacred space of the mosque.
Yesilvadi Mosque
By Adnan Kazmaoğlu Mimarlık Araştırma Merkezi, İstanbul, Turkey
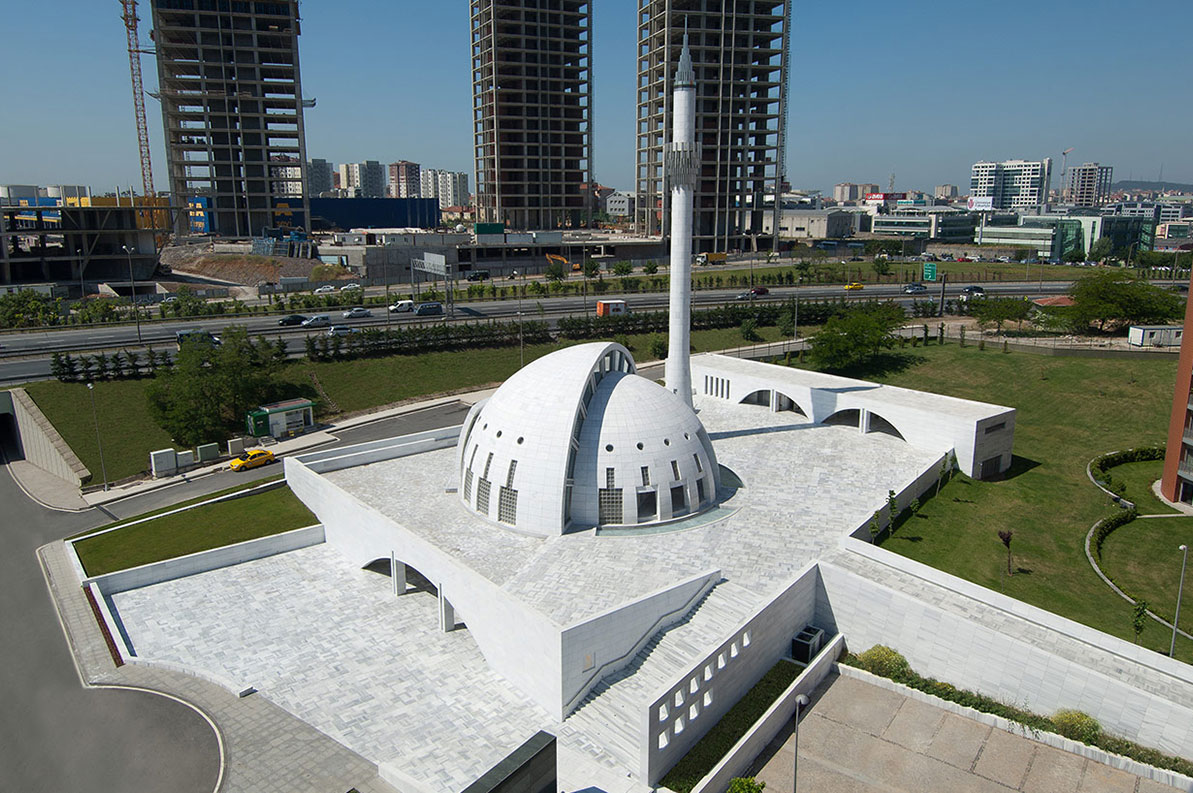
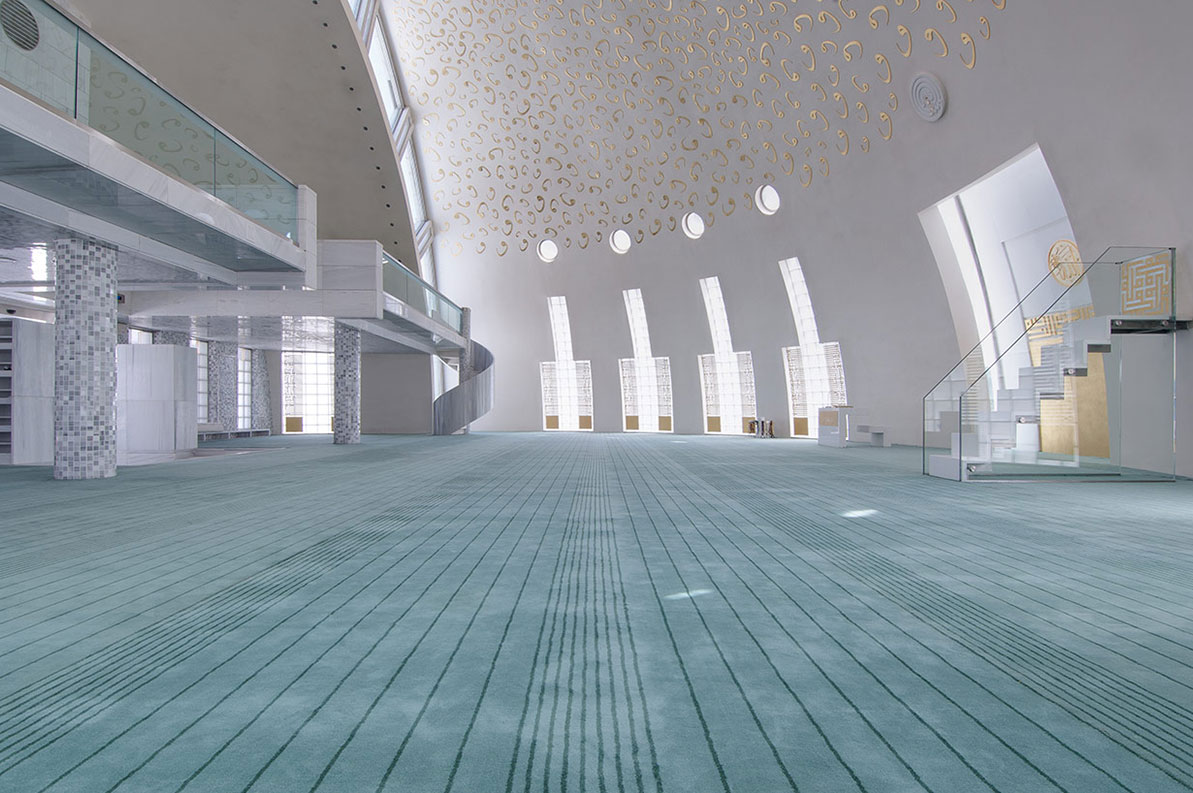 Harmoniously nested into the site, the Yesilvadi Mosque is conceptualized as a social space that gathers people and brings them together, through its variety of functions that include the prayer hall, a meeting hall, a library, a courtyard and a square, inspired by the social role mosques and their courtyards have traditionally played in the design of Islamic cities.
Harmoniously nested into the site, the Yesilvadi Mosque is conceptualized as a social space that gathers people and brings them together, through its variety of functions that include the prayer hall, a meeting hall, a library, a courtyard and a square, inspired by the social role mosques and their courtyards have traditionally played in the design of Islamic cities.
The bold geometry of the mosque, where the volume of the dome is also the volume of the building, is inspired by Ottoman mosques which typically have circular forms, while also symbolically using the shape of the circle to represent infinity and unity. The seamless use of white for the building’s exterior was achieved through the use of White Marmara marble, which aimed to represent purity and good virtue, standing in contrast with the green landscaping and the complexity of the surrounding context.
Al-Islah Mosque
By Formwerkz Architects, Punggol, Singapore
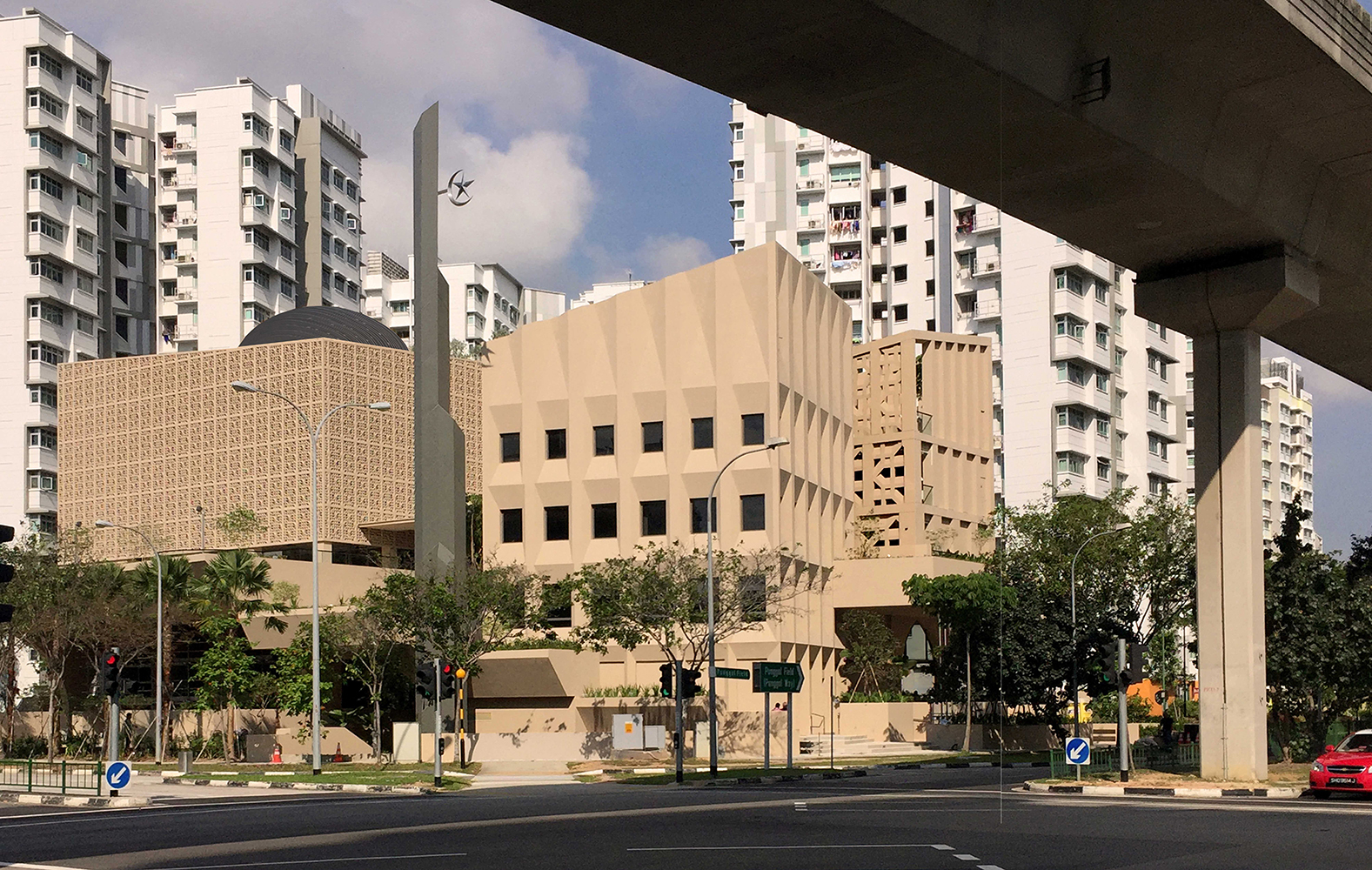
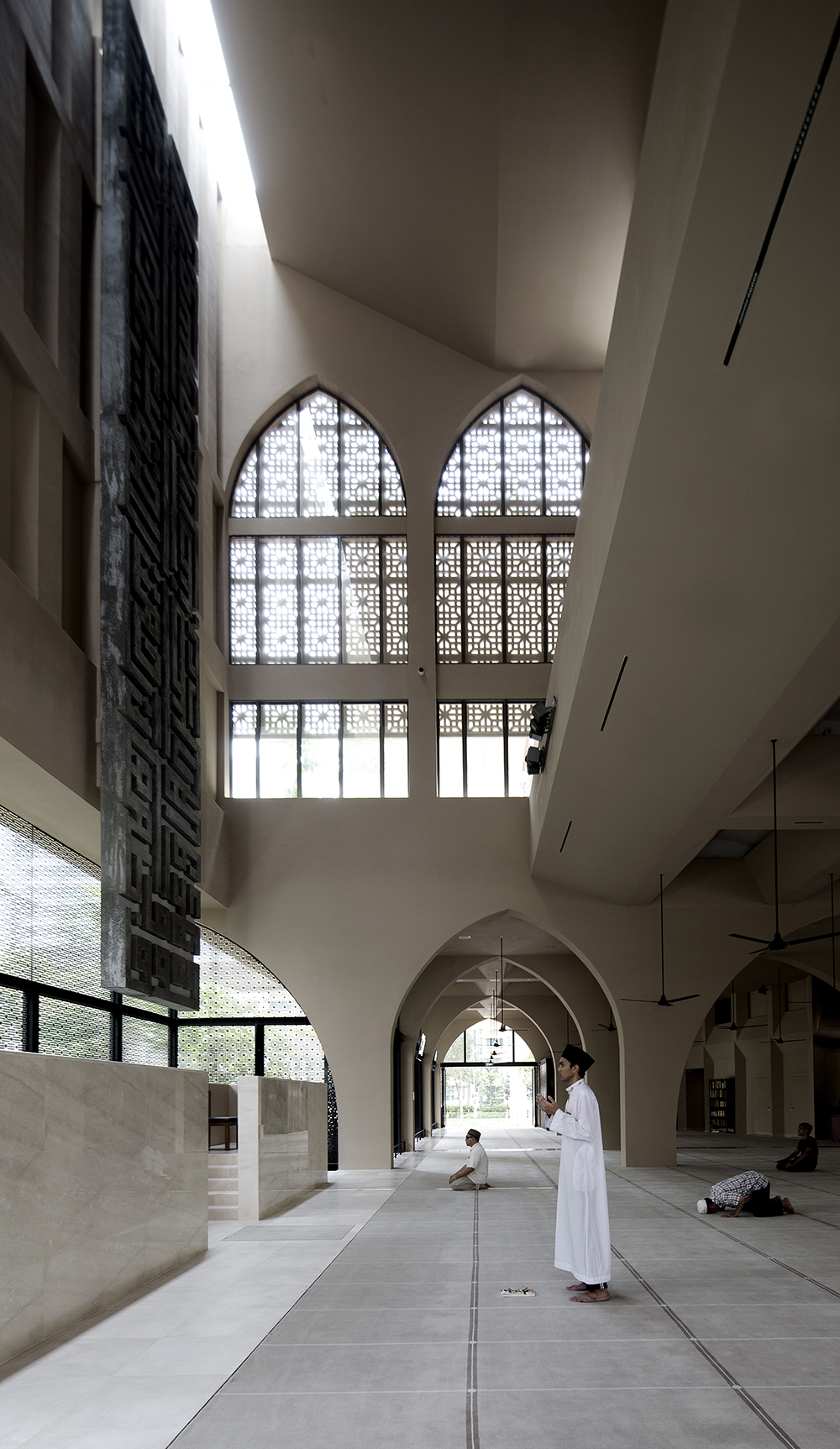
Photo by Albert Lim Koon Seng
Situated in a densely populated residential area, this mosque demonstrates a harmonious connection with its surroundings, achieved through a meticulously crafted façade adorned with a range of openings and perforations These features serve to regulate indoor climate and invite worshippers inside, while also reflecting the difference in functions in each building.
Comprising three distinct volumes, the mosque includes facilities such as a seminar building and an administrative center, in addition to the main prayer hall that flows dynamically with its open design and vast area. These architectural elements are thoughtfully designed to mirror the permeability of Islamic principles and aspirations within the context of Singapore today.
Mohammad Rasul- Allah Mosque
By Paya Payrang Architectural Group, Shiraz, Iran
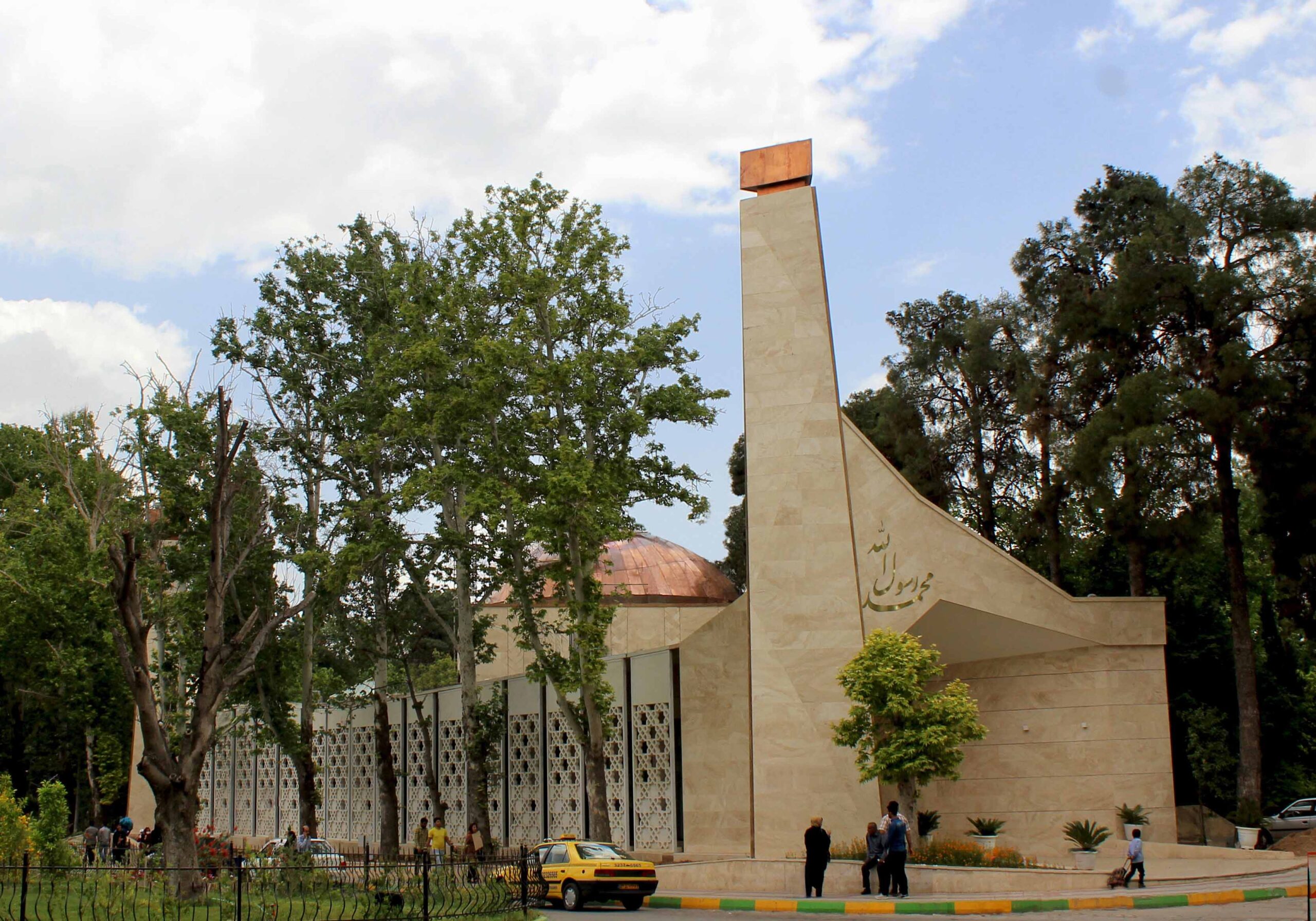
Photo by Ahmad Mirzaee
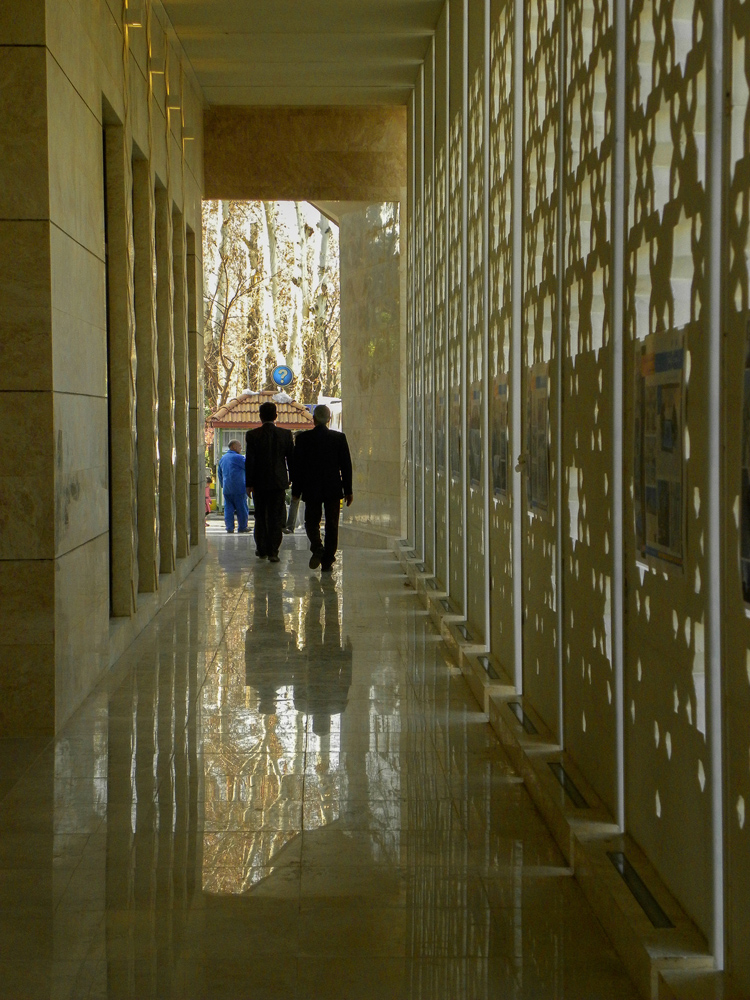
Photo by Samaneh Motaghipishe
The new volume of this mosque grew in the space between an array of old trees and the existing historic prayer hall at the center of the site, delicately engaging in a conversation between the old and the new, the natural and the built, the communal and the religious, as well as solidity and openness.
A long spine connects the two entrances at the opposite sides, encompassing the traditional “Riwagh” element that is common in the design of mosques in Iran, adorned with two minarets that vertically extend parallel to the huge old trees, and generously welcoming prayers in from the busy main road. Built out of stone, the design of the mosque is simple yet sculptural, standing out within its context and making a statement with its dynamic geometry and copper dome.
Al Rawda Mosque
By Uraiqat Architects, Amman, Jordan
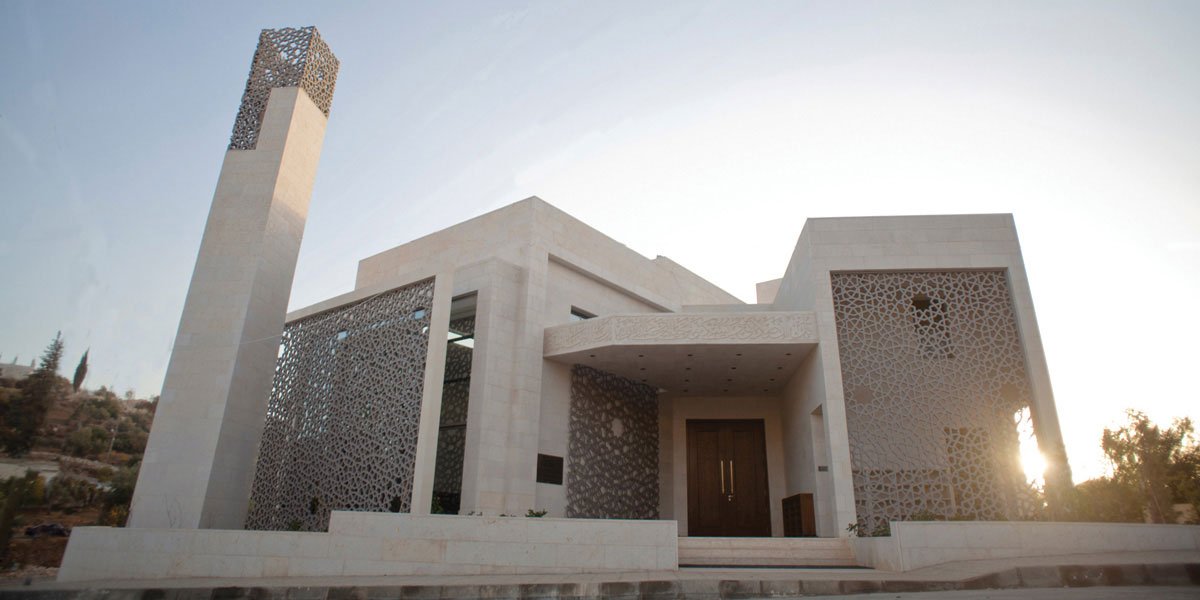
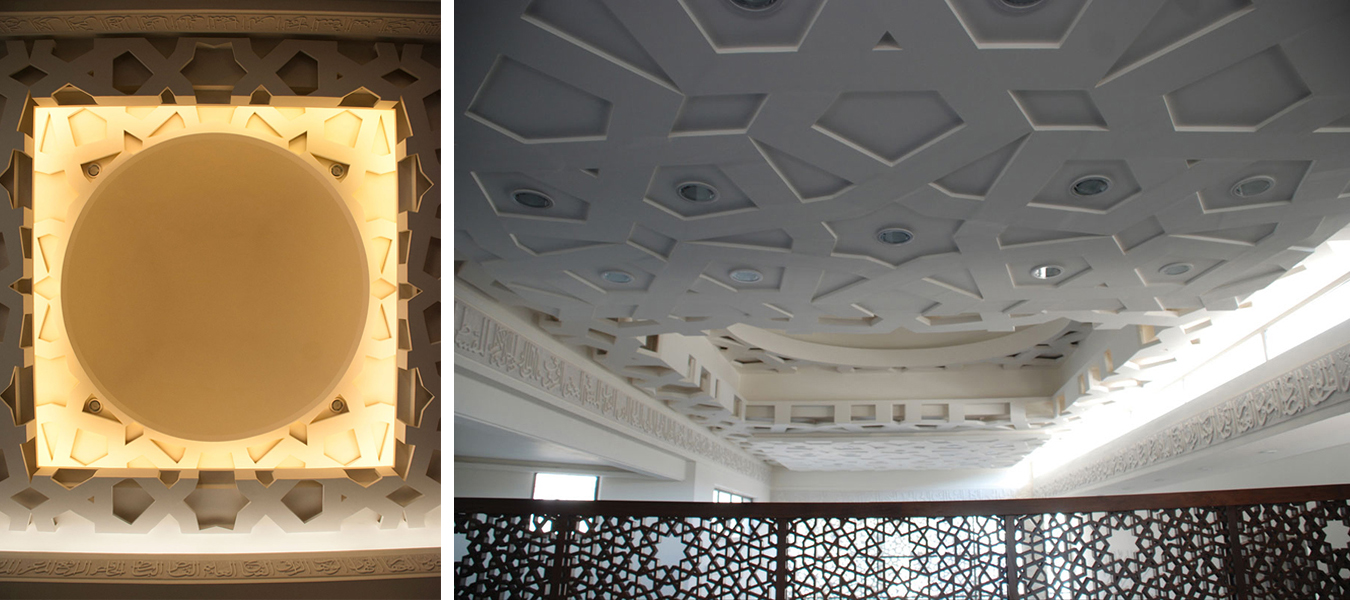 The dynamic design of Al Rawda Mosque in Amman aimed to move beyond the limitations of the traditional mosque designs of the region and envision what a contemporary mosque could look like. Through a process of extensive research, the designing team engaged in an intellectual pursuit that studied and abstracted the different elements of a mosque, before reinterpreting them and combining them in this design.
The dynamic design of Al Rawda Mosque in Amman aimed to move beyond the limitations of the traditional mosque designs of the region and envision what a contemporary mosque could look like. Through a process of extensive research, the designing team engaged in an intellectual pursuit that studied and abstracted the different elements of a mosque, before reinterpreting them and combining them in this design.
The ornamented screens on the inside and the outside of the building created a rich interplay of shade and shadow and blurred the boundary between the inside and the outside, while also having environmental benefits that enhanced the indoor climate and user experience.
The judging process for Architizer’s 12th Annual A+Awards is now away. Subscribe to our Awards Newsletter to receive updates about Public Voting, and stay tuned for winners announcements later this spring.

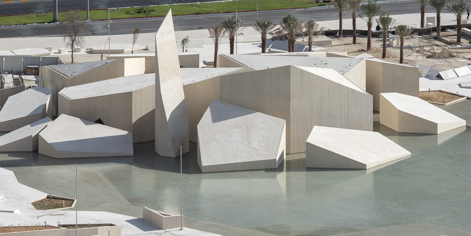
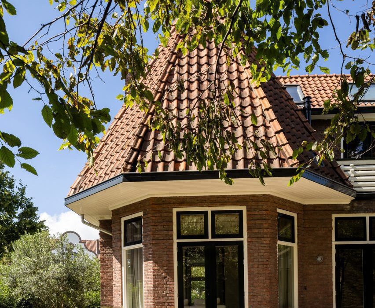
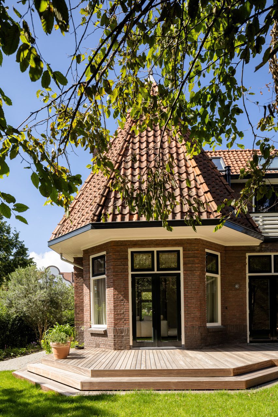
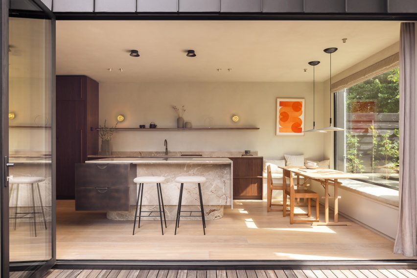
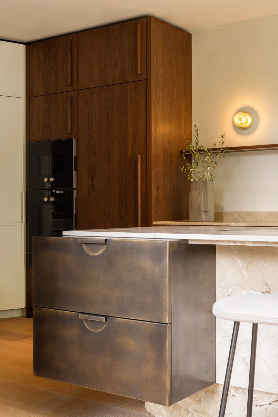
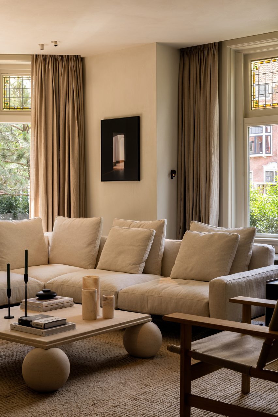
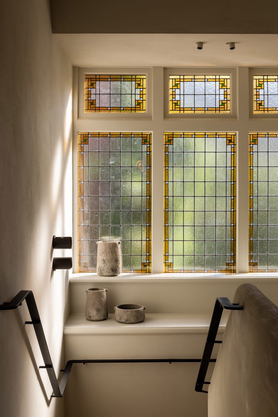
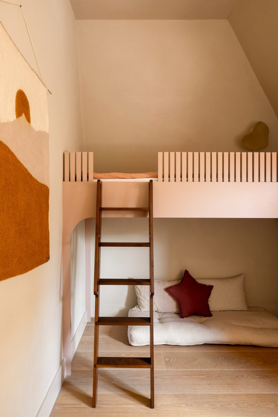
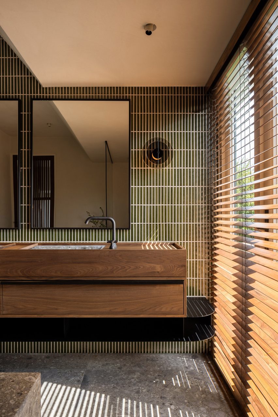
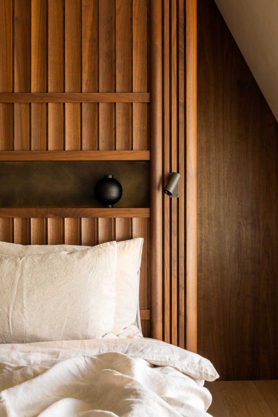
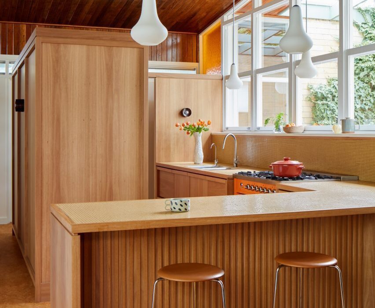
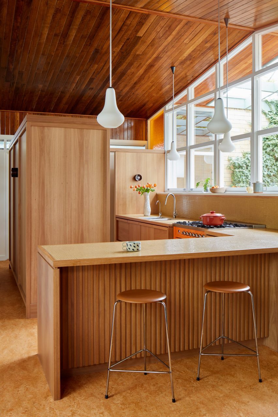
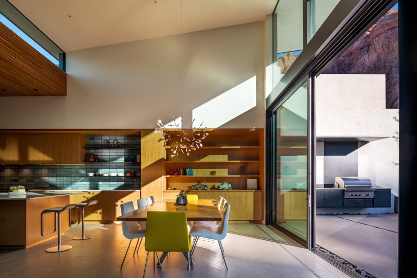
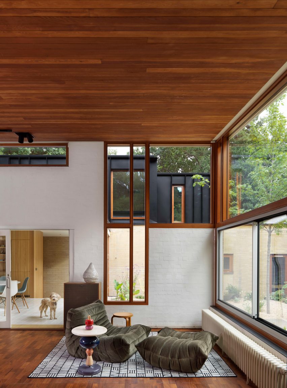
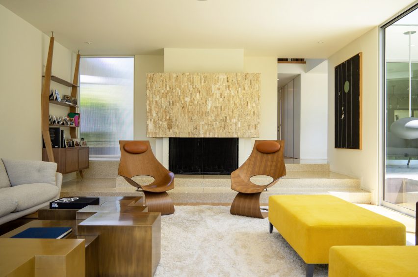
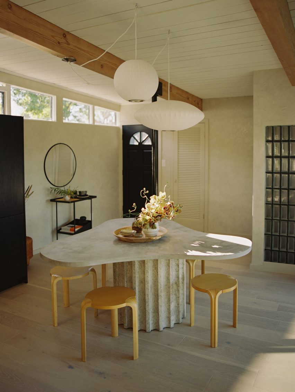
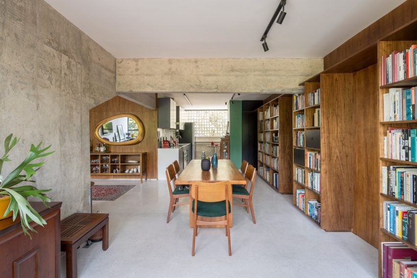
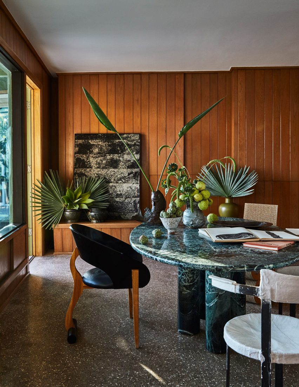
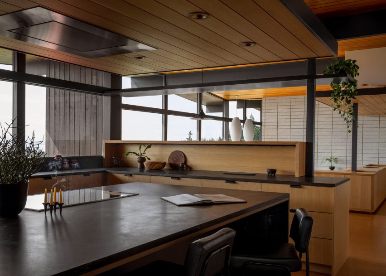
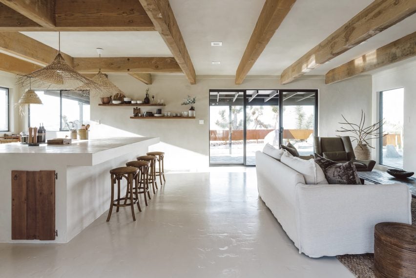
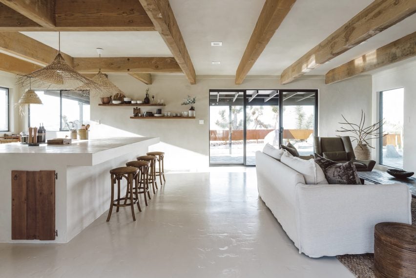
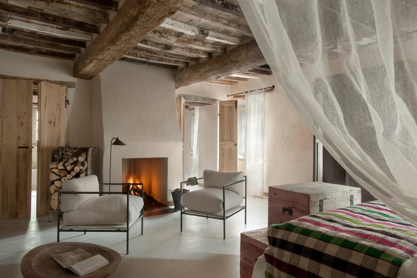
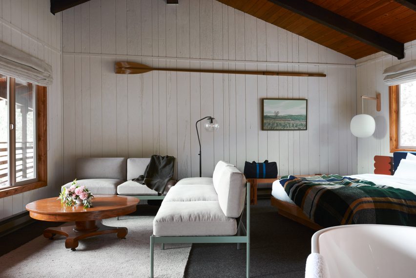
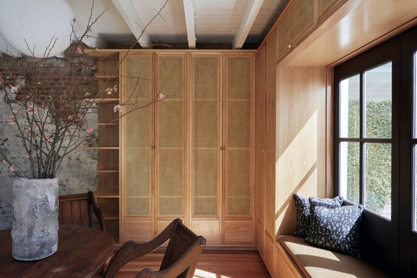
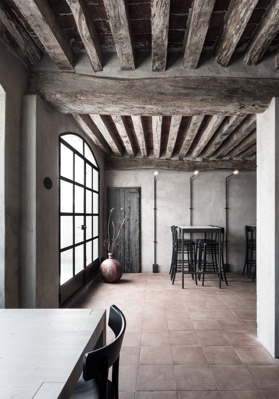
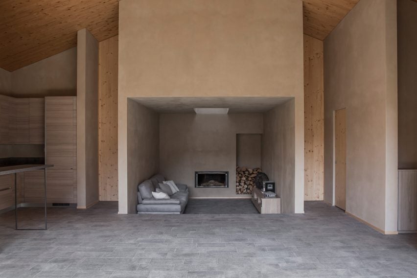
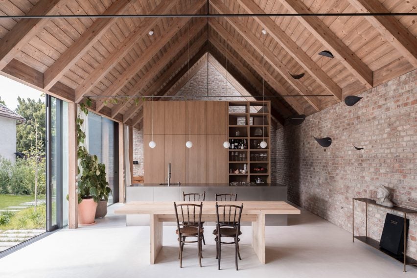
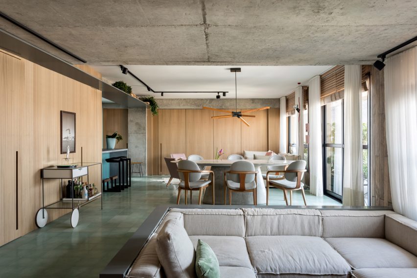
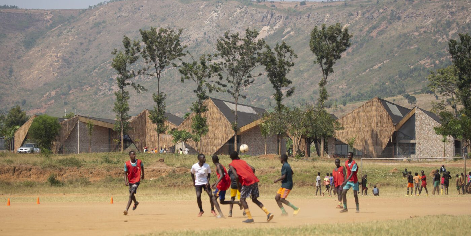
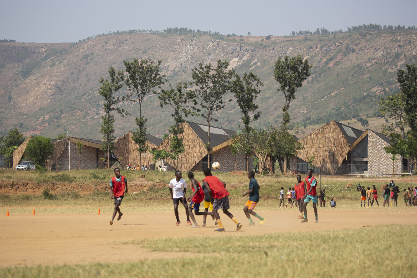
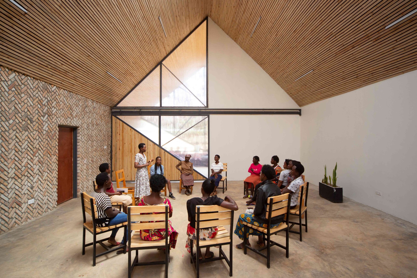 This remarkable women’s community and health center in Rwanda’s rural eastern province is as dynamic in its design as it is in its plight. Set against a mountainous backdrop, the building itself is an architectural topography of angular peaks, shaped from patterned brickwork and woven eucalyptus screens. This graphic silhouette was inspired by the region’s traditional imigongo art, which emphasizes bold, geometric shapes. Deeping rooted in the cultural landscape, the vernacular art form has become a powerful symbol of resilience thanks to its resurgence in recent decades.
This remarkable women’s community and health center in Rwanda’s rural eastern province is as dynamic in its design as it is in its plight. Set against a mountainous backdrop, the building itself is an architectural topography of angular peaks, shaped from patterned brickwork and woven eucalyptus screens. This graphic silhouette was inspired by the region’s traditional imigongo art, which emphasizes bold, geometric shapes. Deeping rooted in the cultural landscape, the vernacular art form has become a powerful symbol of resilience thanks to its resurgence in recent decades.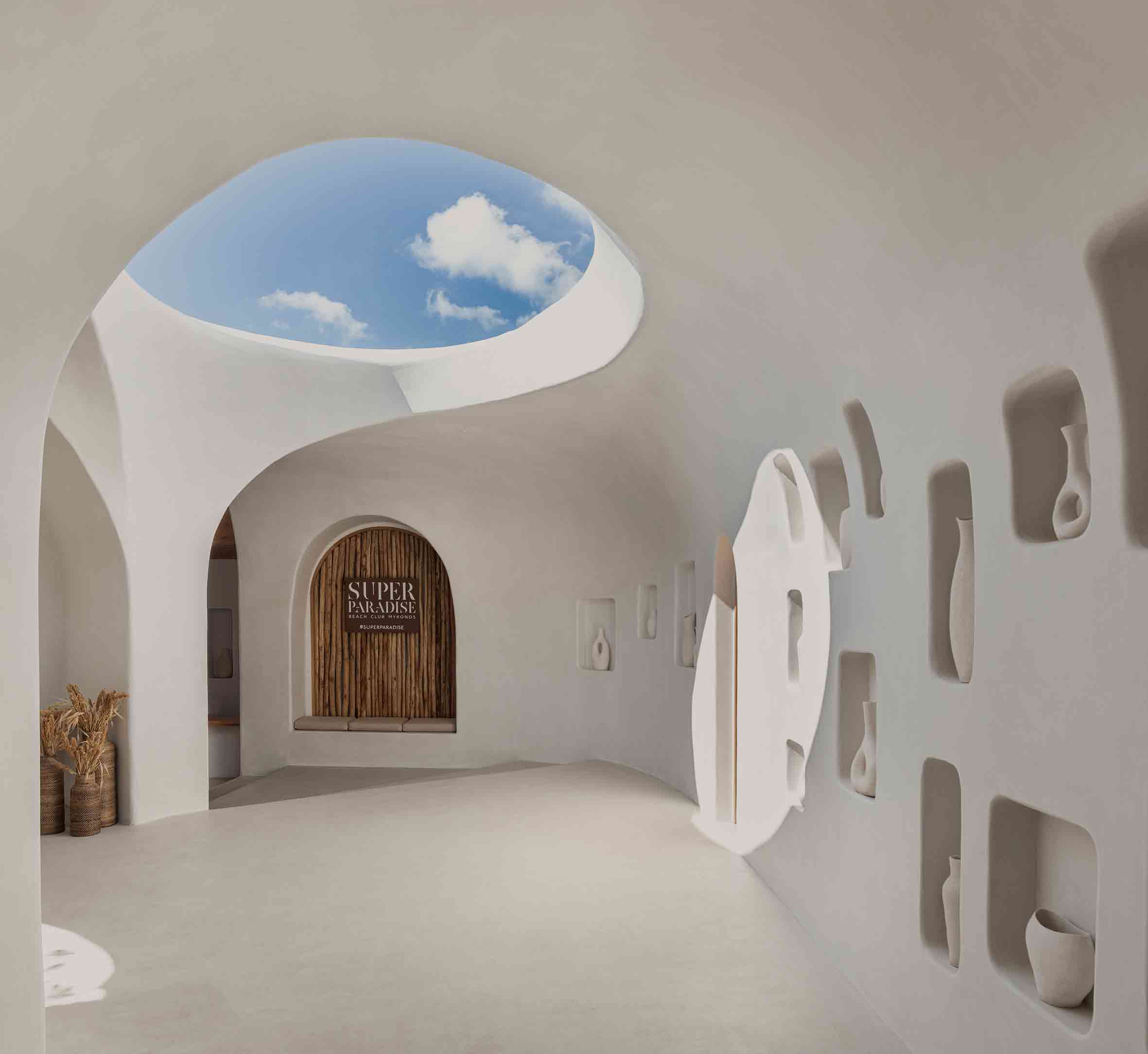
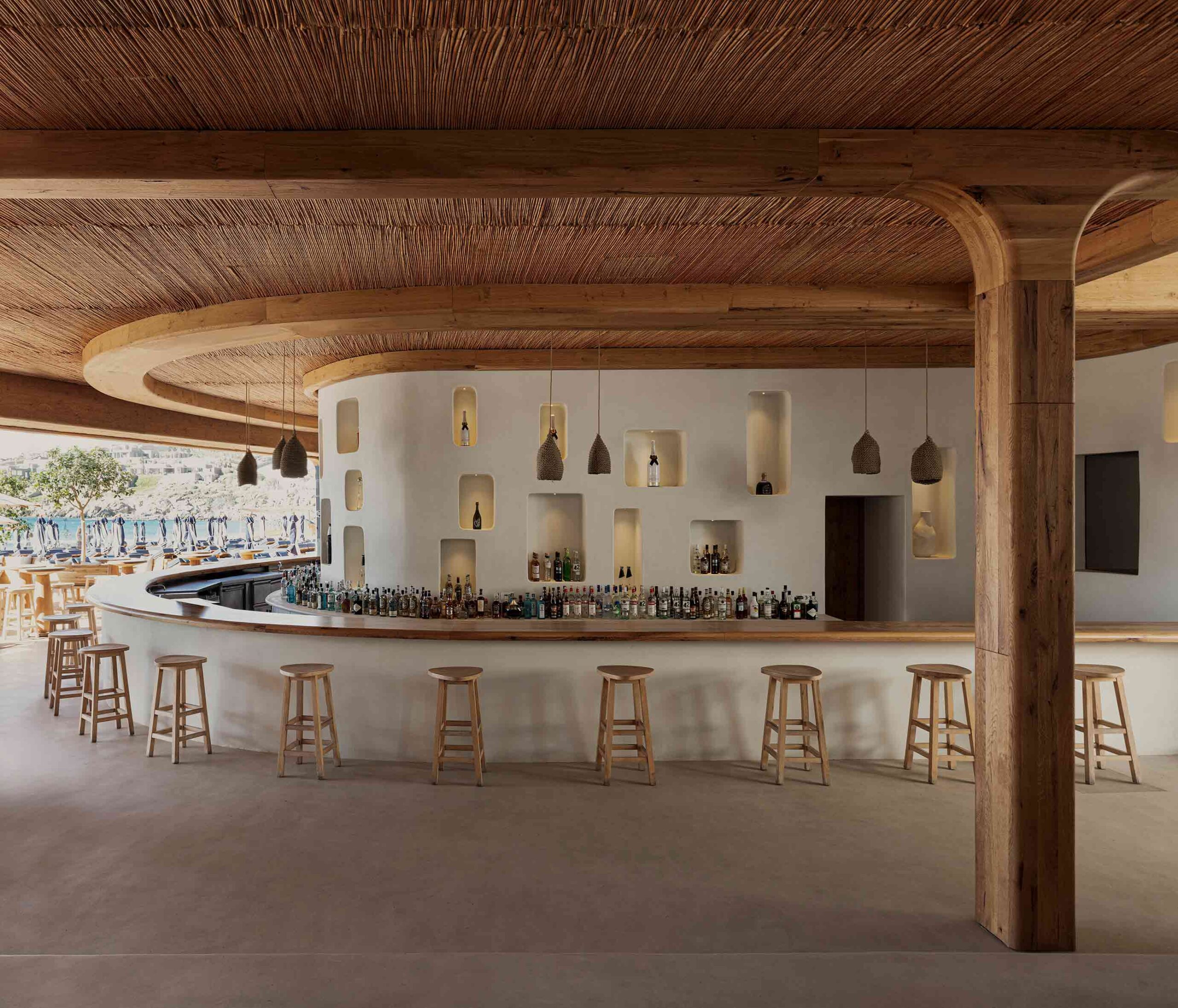 The landscape of Mykonos is bristling with new development, however, this enigmatic beach bar harks back to the Greek island’s architectural roots. Its crisp white form, articulated in organic, flowing lines, is reminiscent of the Cycladic vernacular. Allusions to historic motifs are playfully incorporated — recessed pockets in the walls have been reincarnated as presentation spaces for the work of local artists, as well as storage nooks for the bar.
The landscape of Mykonos is bristling with new development, however, this enigmatic beach bar harks back to the Greek island’s architectural roots. Its crisp white form, articulated in organic, flowing lines, is reminiscent of the Cycladic vernacular. Allusions to historic motifs are playfully incorporated — recessed pockets in the walls have been reincarnated as presentation spaces for the work of local artists, as well as storage nooks for the bar.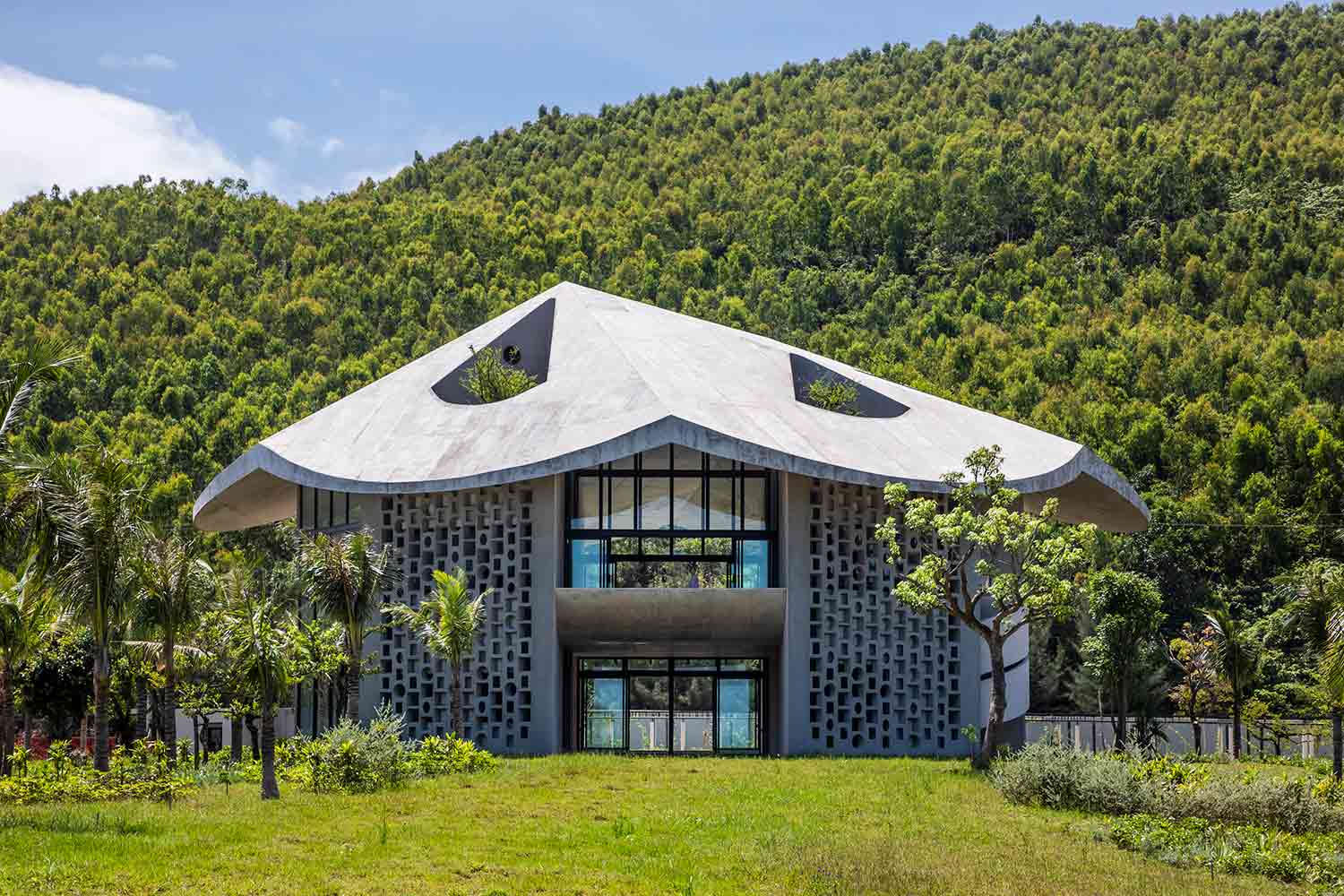
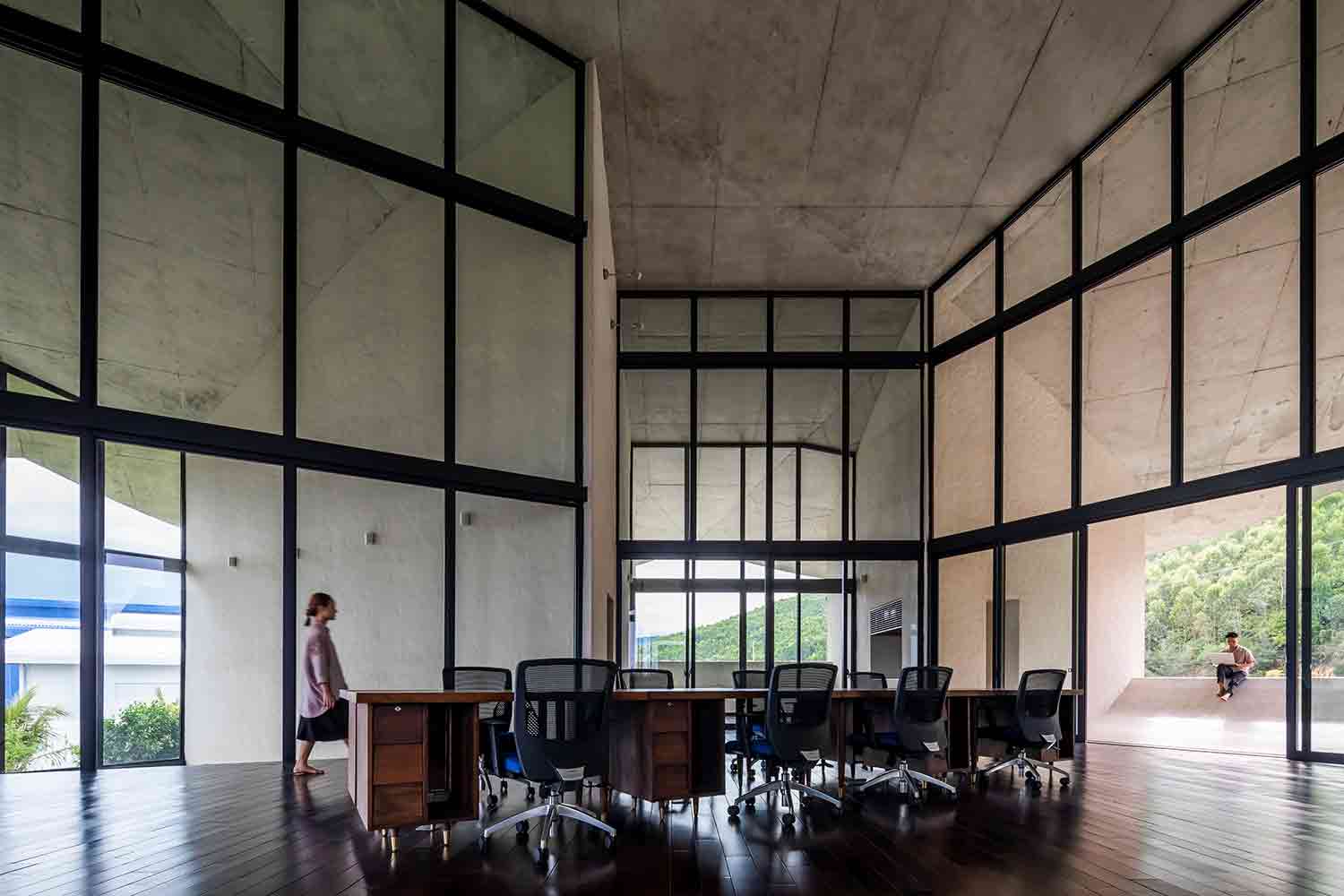 Constructed on a remote factory site in central Vietnam, this pioneering live-work project has a wonderfully whimsical inspiration. Capped with a conical roof, the building was modeled after a traditional Vietnamese farmer’s hat, known as a nón lá. Vernacular fashion is something of an unconventional architectural influence, yet the unusual form was mindfully chosen.
Constructed on a remote factory site in central Vietnam, this pioneering live-work project has a wonderfully whimsical inspiration. Capped with a conical roof, the building was modeled after a traditional Vietnamese farmer’s hat, known as a nón lá. Vernacular fashion is something of an unconventional architectural influence, yet the unusual form was mindfully chosen.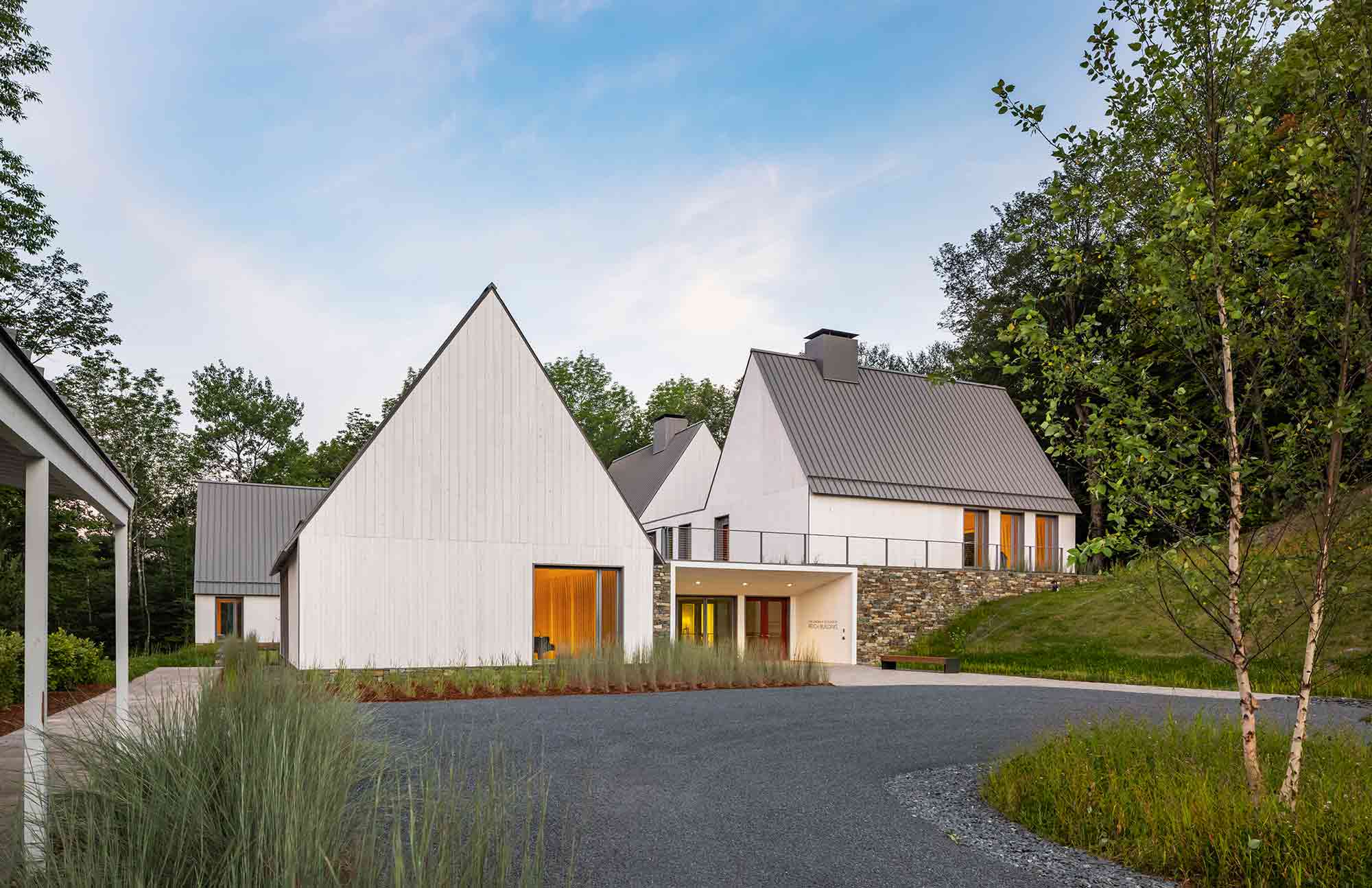
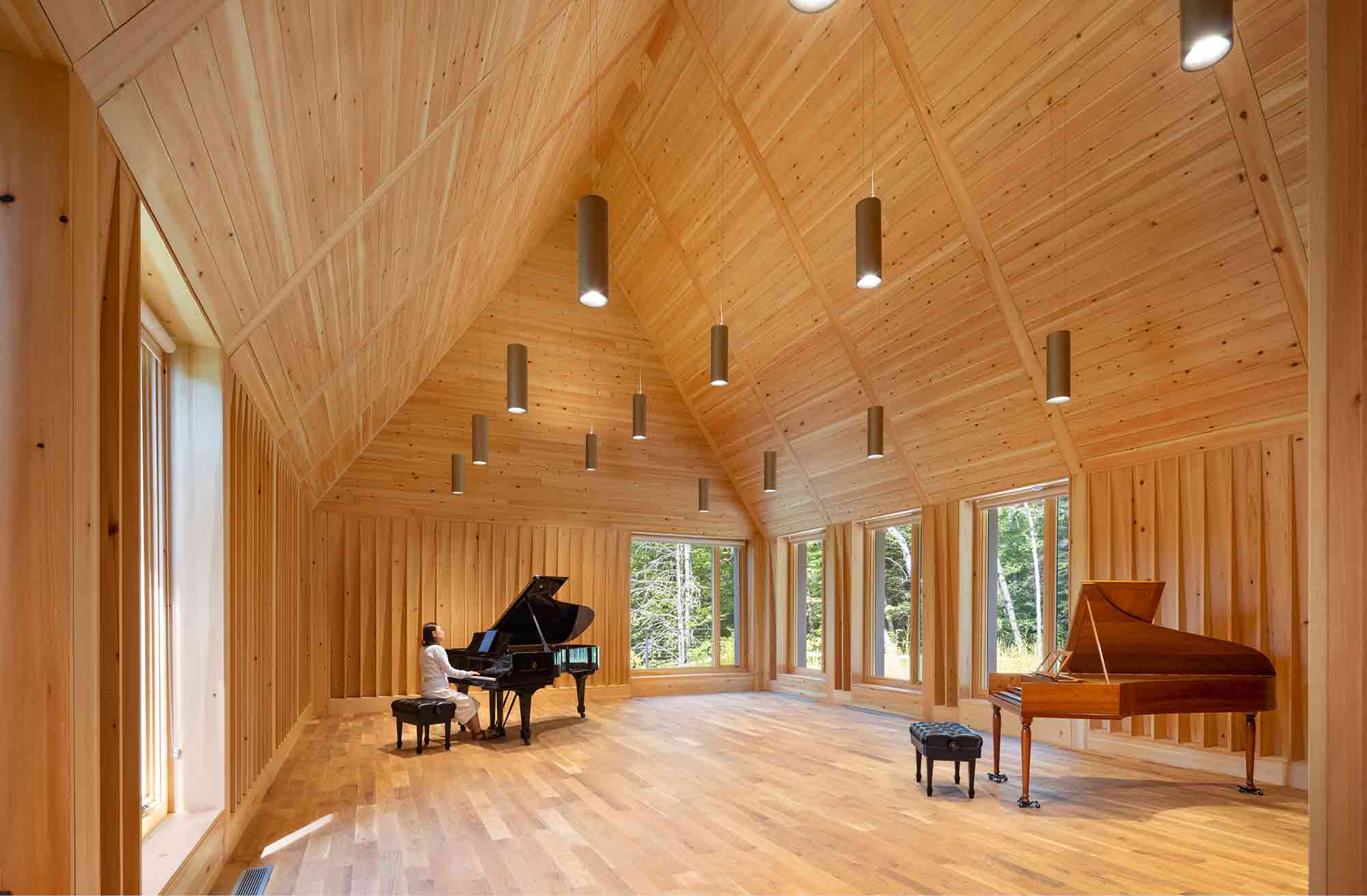 Nestled on the historic Marlboro College campus in the foothills of Vermont’s Green Mountains, four newly constructed gabled volumes stand harmoniously amid a collection of centuries-old former farm buildings. With its rectangular box structures and pitched roofs, the Reich Hall complex is a stunning modern iteration of a historic Cape Cod cottage. This classic vernacular has been sensitively reimagined with crisp, minimalist lines and contemporary vertical cladding.
Nestled on the historic Marlboro College campus in the foothills of Vermont’s Green Mountains, four newly constructed gabled volumes stand harmoniously amid a collection of centuries-old former farm buildings. With its rectangular box structures and pitched roofs, the Reich Hall complex is a stunning modern iteration of a historic Cape Cod cottage. This classic vernacular has been sensitively reimagined with crisp, minimalist lines and contemporary vertical cladding.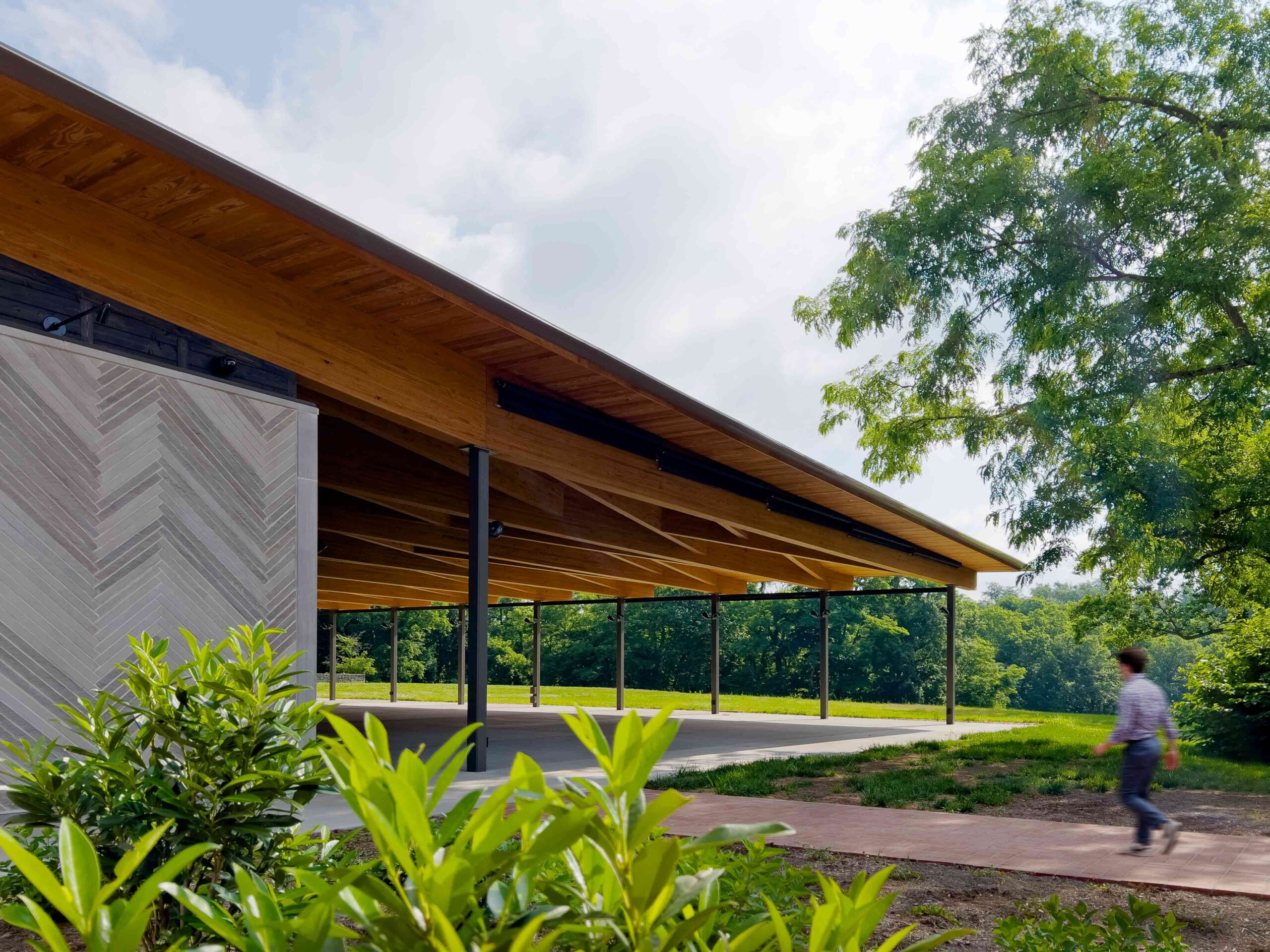
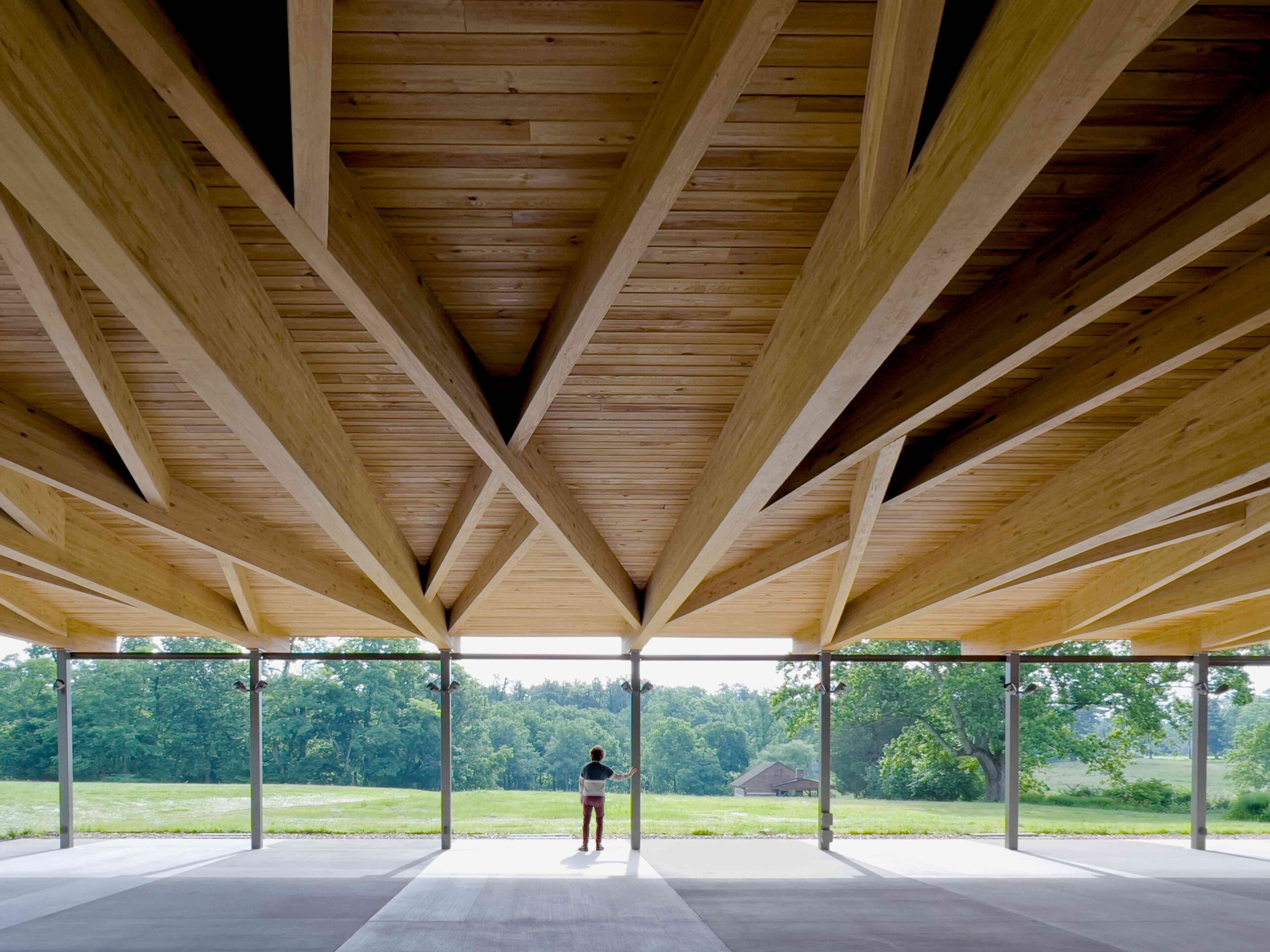 Located on the grounds of Locust Grove, an 18th
Located on the grounds of Locust Grove, an 18th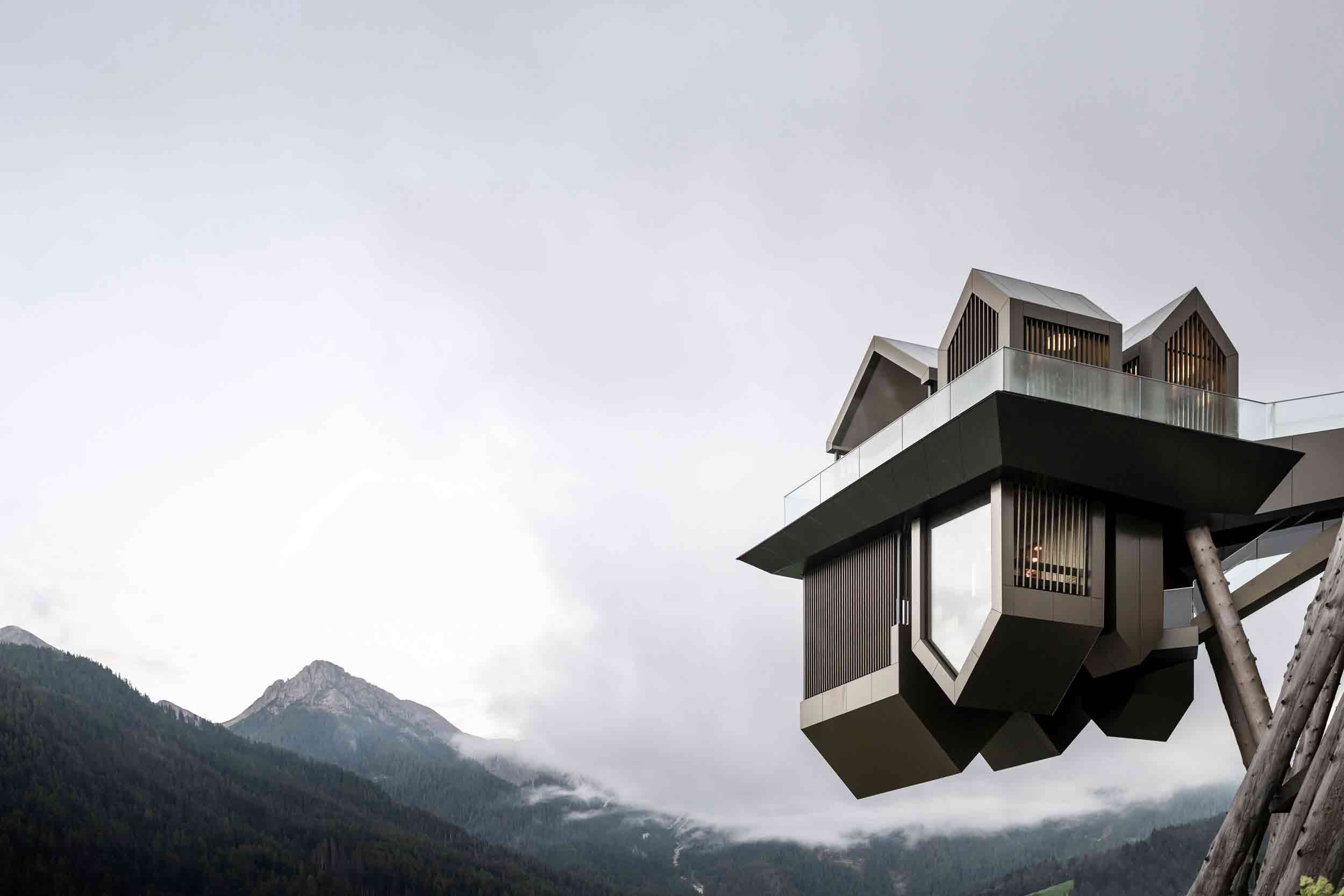
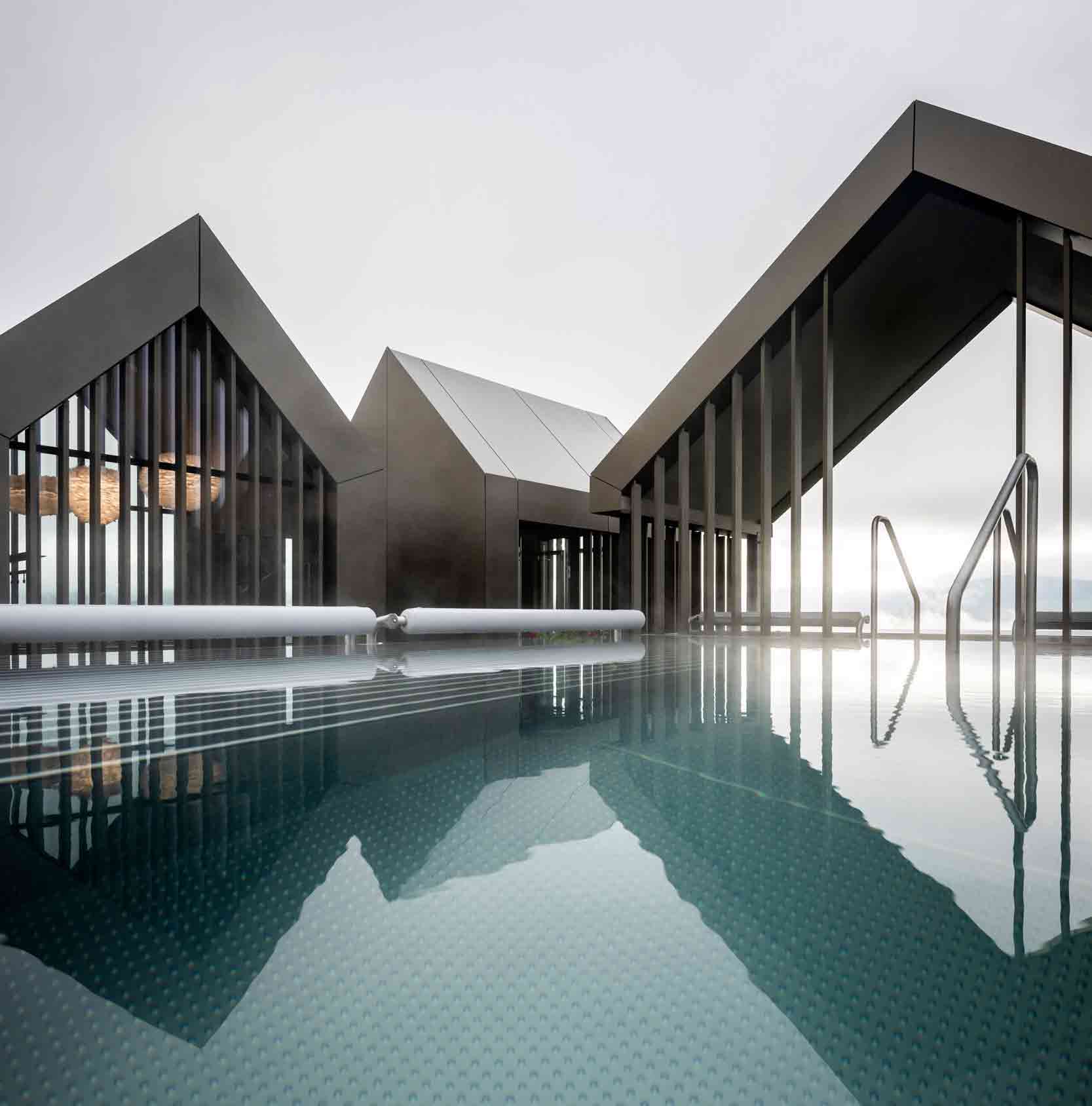 At first glance, this wellness complex manifests as a floating village, reflected in a covert mirror line in the clouds. Looming in mid-air, the extraordinary cantilevering structure subverts perception. The project was envisaged as a traditional Italian hamlet in the mountains, pared back to its simplest gabled form — and turned on its head. These simplistic silhouettes conjure up childlike notions of shelter and protection, though their purpose is two-fold.
At first glance, this wellness complex manifests as a floating village, reflected in a covert mirror line in the clouds. Looming in mid-air, the extraordinary cantilevering structure subverts perception. The project was envisaged as a traditional Italian hamlet in the mountains, pared back to its simplest gabled form — and turned on its head. These simplistic silhouettes conjure up childlike notions of shelter and protection, though their purpose is two-fold.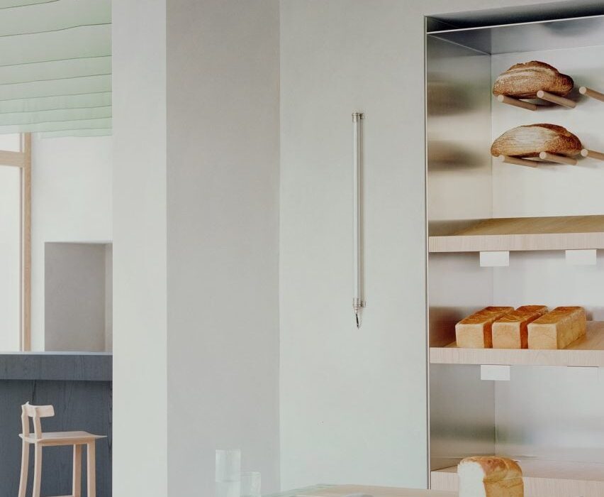
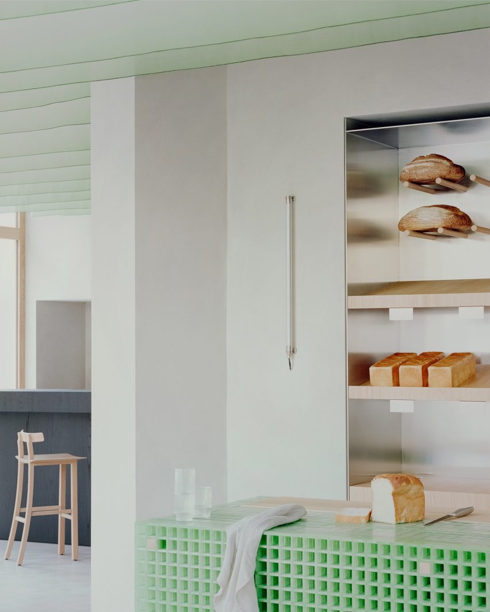
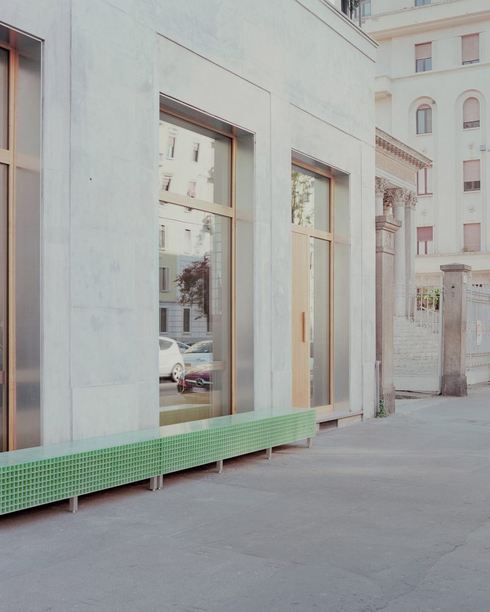
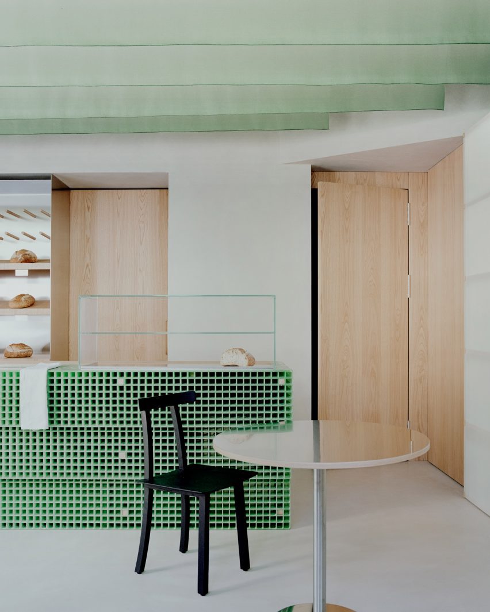
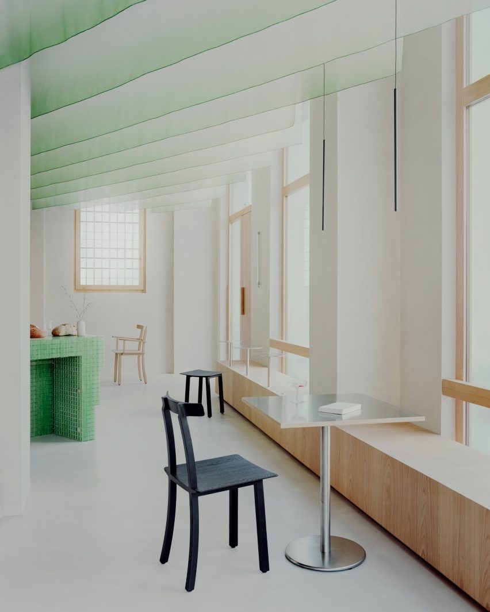
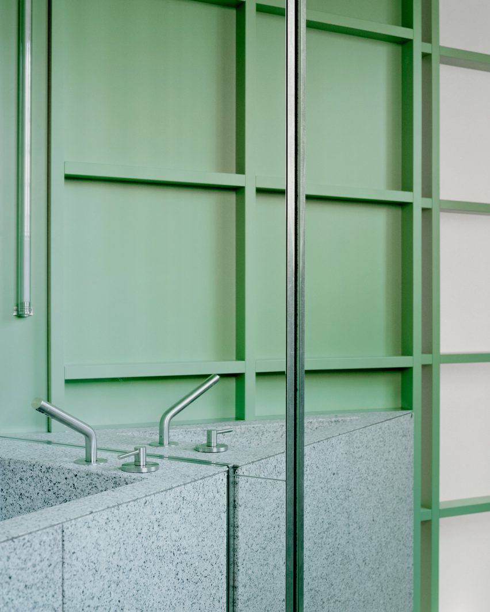
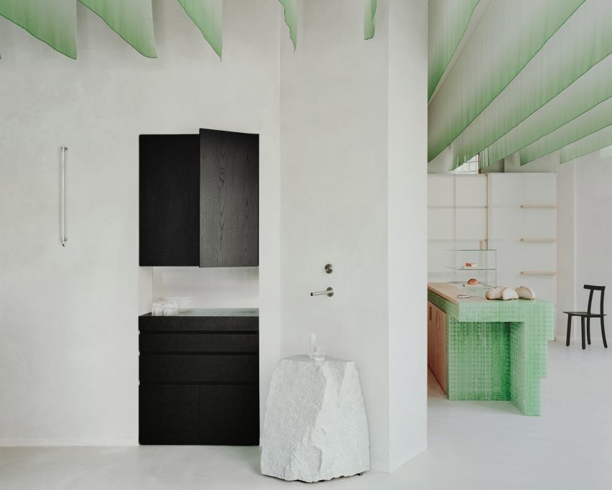
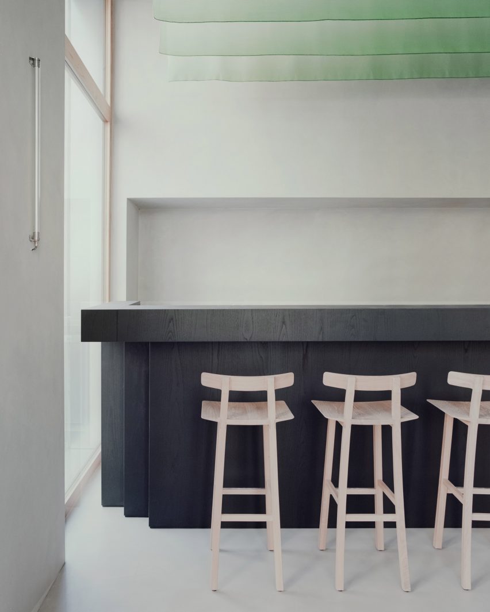
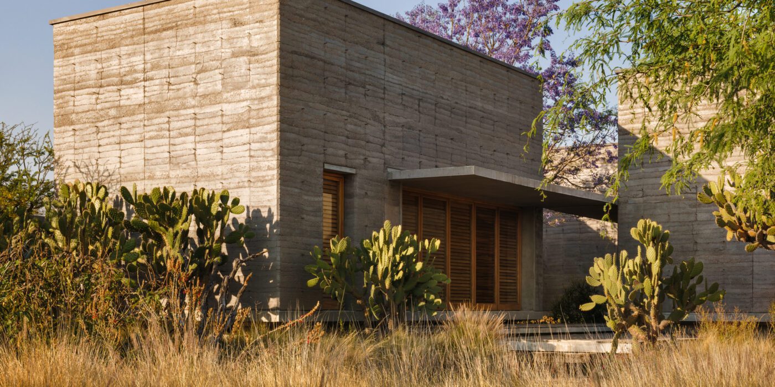
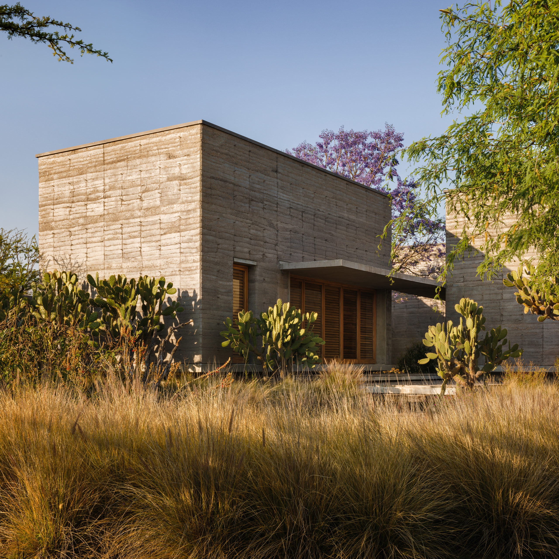
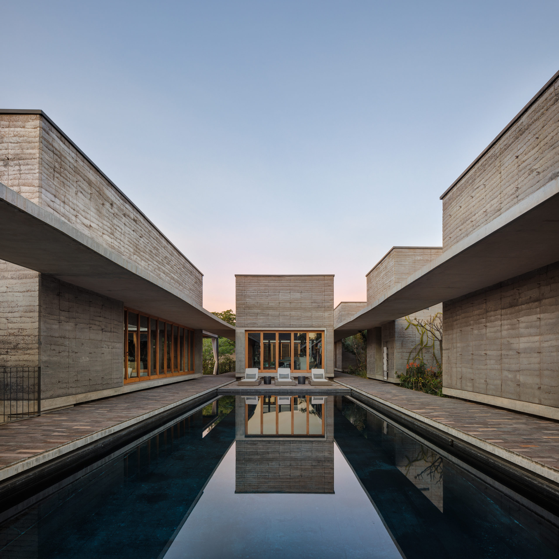
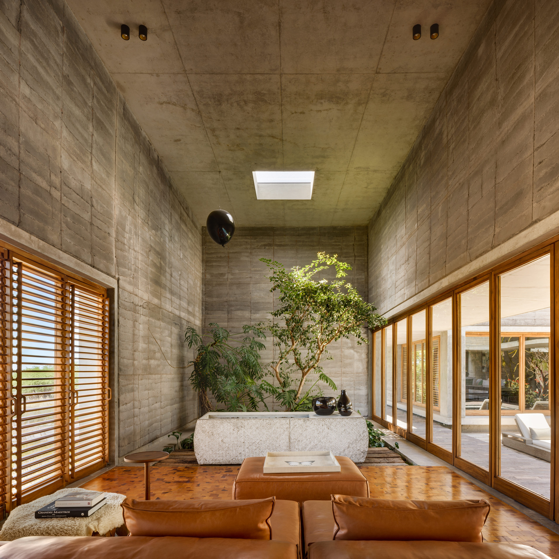 This multi-residential project by Cherem Arquitectos on the outskirts of Mexico City is the contemporary equivalent of the traditional Mexican Hacienda. The project consists of a dozen flat roofed buildings interspersed by three main courtyards and large, lush gardens. Inside, the firm aimed to create a strong contrast between the large paneled concrete walls and the natural light entering from skylights. This is accentuated by the rich display of plants and native artwork throughout, suggesting an artisanal quality to the houses’ rough concrete finishes.
This multi-residential project by Cherem Arquitectos on the outskirts of Mexico City is the contemporary equivalent of the traditional Mexican Hacienda. The project consists of a dozen flat roofed buildings interspersed by three main courtyards and large, lush gardens. Inside, the firm aimed to create a strong contrast between the large paneled concrete walls and the natural light entering from skylights. This is accentuated by the rich display of plants and native artwork throughout, suggesting an artisanal quality to the houses’ rough concrete finishes.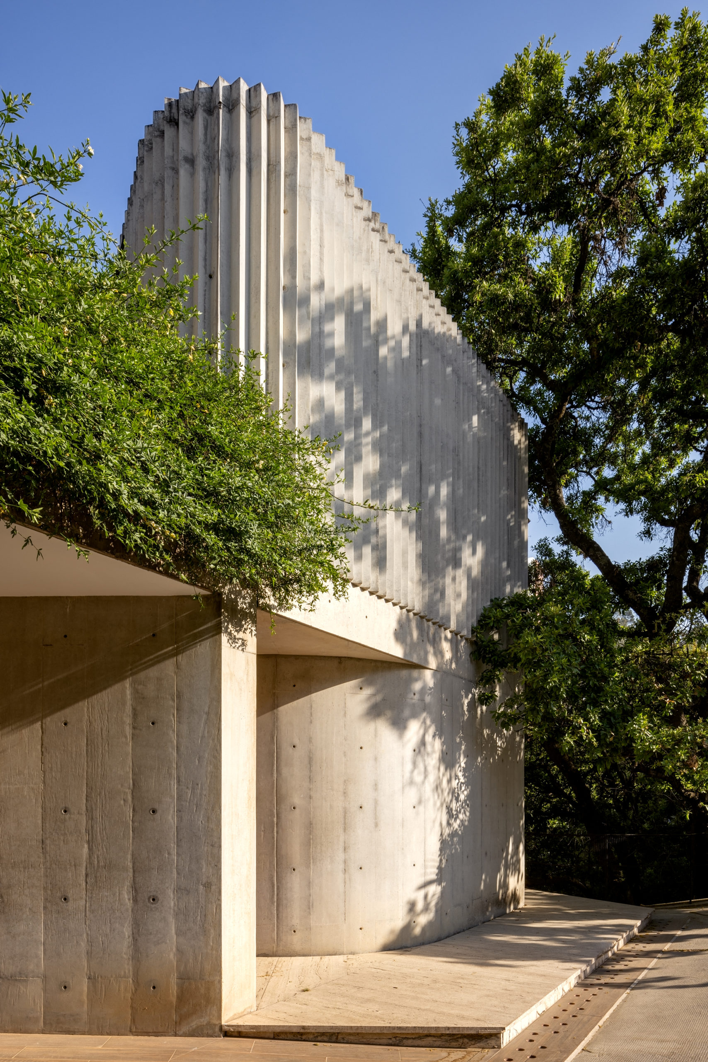
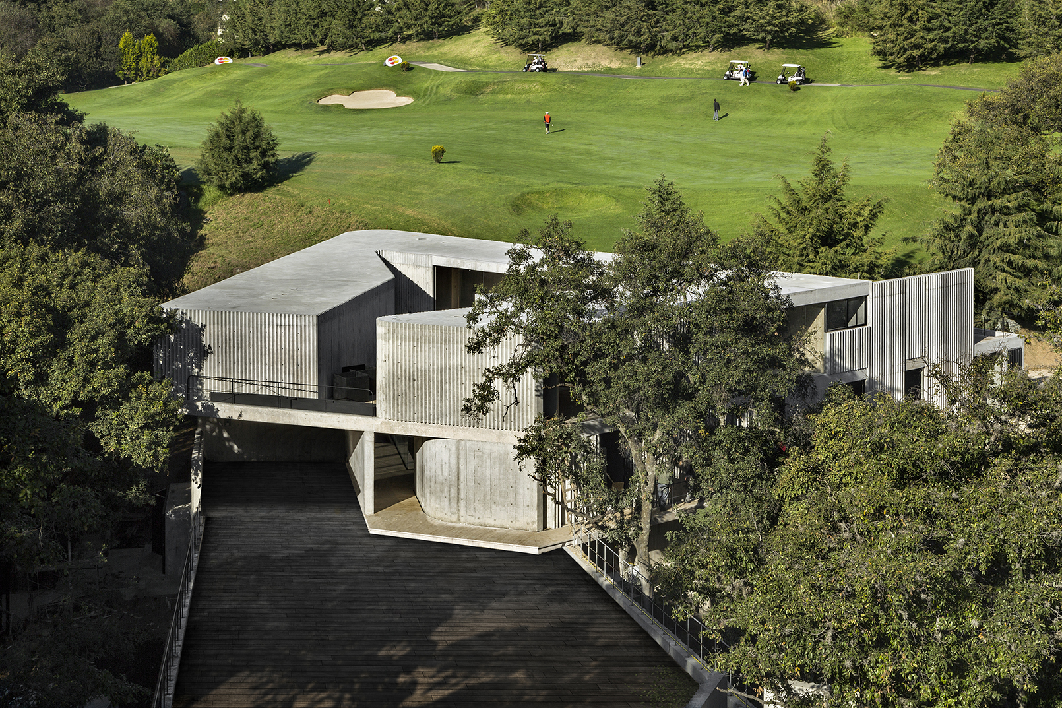
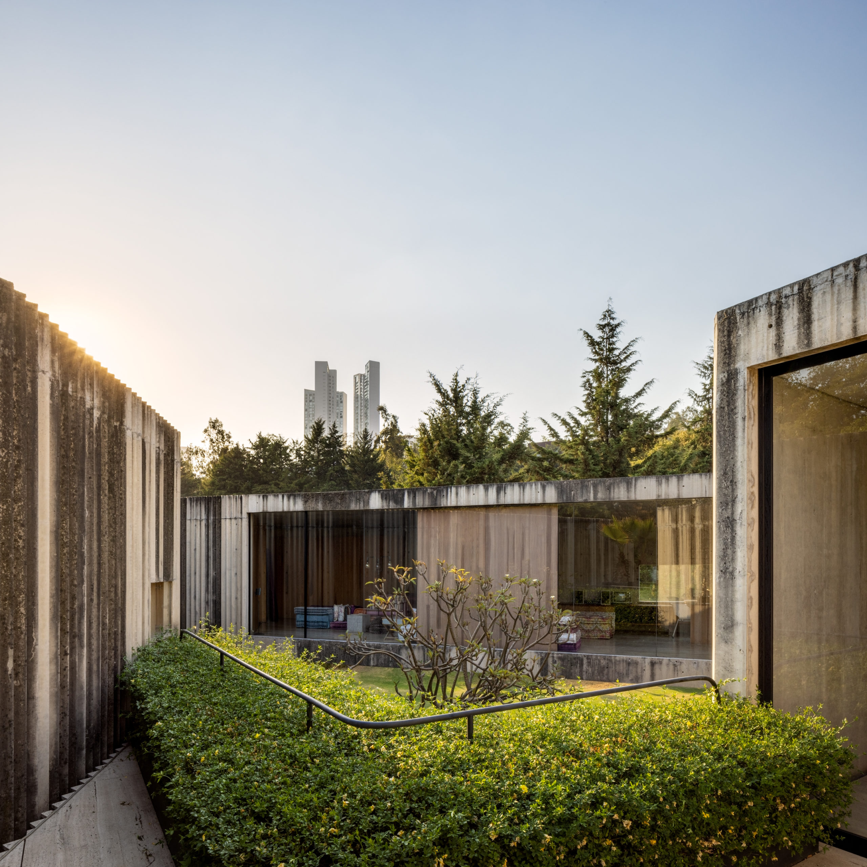
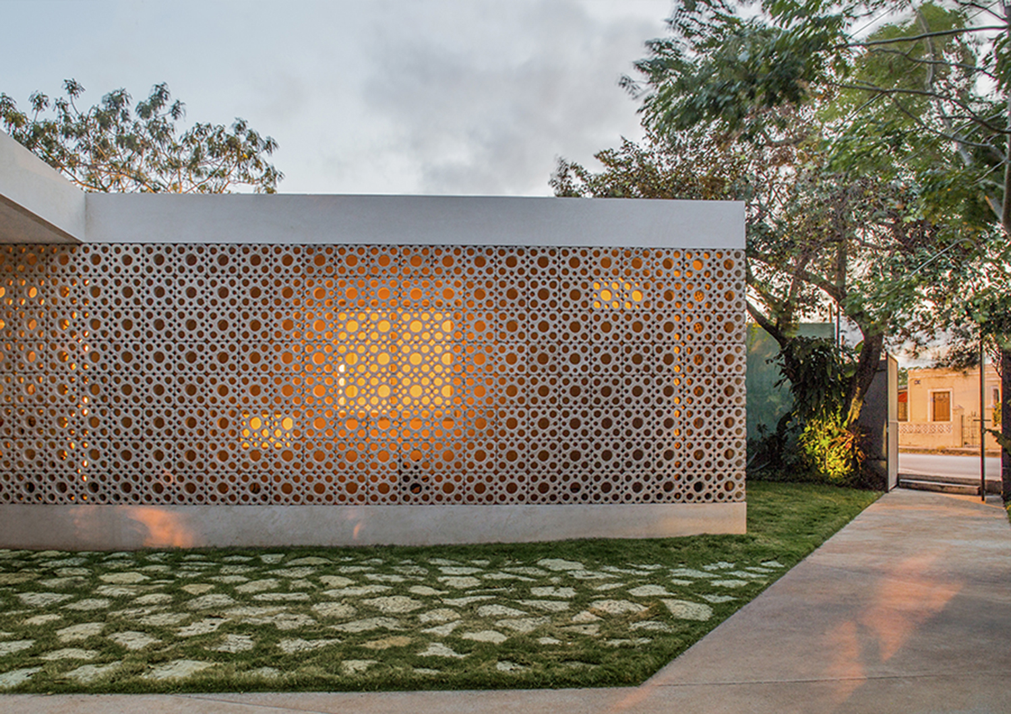
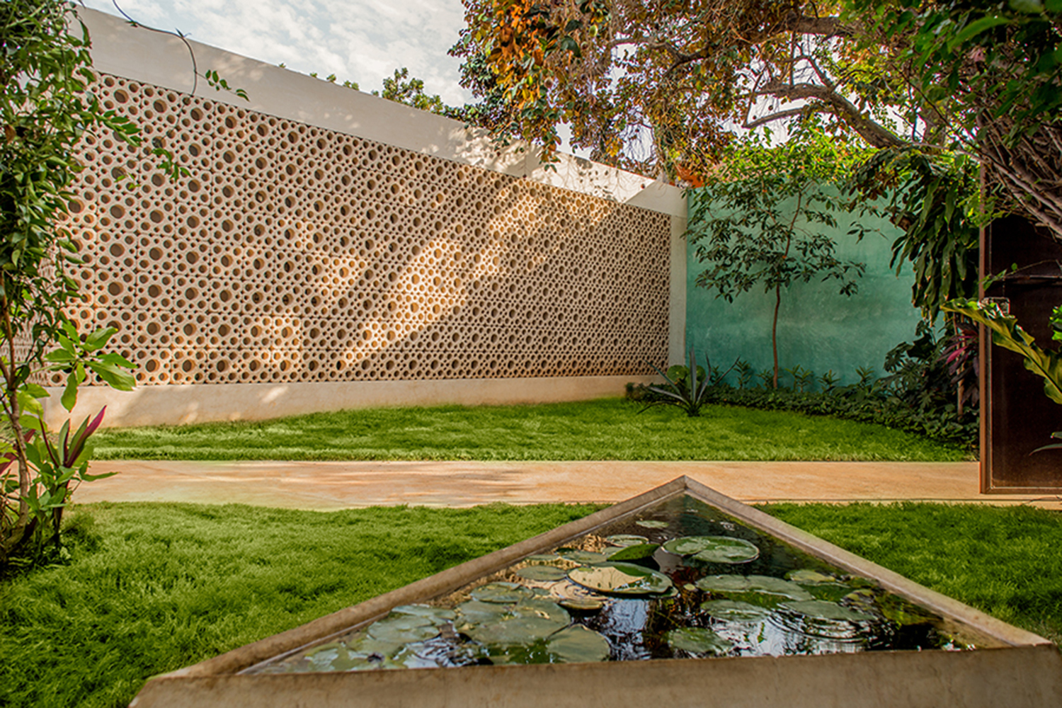 This 1960s suburban house in Mérida, Yucatán was recently renovated by TACO Taller de Arquitectura Contextual to accommodate the accessibility needs of the aging property owners. As part of the renovation, the firm gave a nod to the original era of the house with a new second skin: a lattice of compressed white cement made with discontinued molds from the sixties. The semi-permeable walls provide a new textured intermediary between interior and exterior, where both sunlight and interior light play in unique ways with the circular patterns.
This 1960s suburban house in Mérida, Yucatán was recently renovated by TACO Taller de Arquitectura Contextual to accommodate the accessibility needs of the aging property owners. As part of the renovation, the firm gave a nod to the original era of the house with a new second skin: a lattice of compressed white cement made with discontinued molds from the sixties. The semi-permeable walls provide a new textured intermediary between interior and exterior, where both sunlight and interior light play in unique ways with the circular patterns.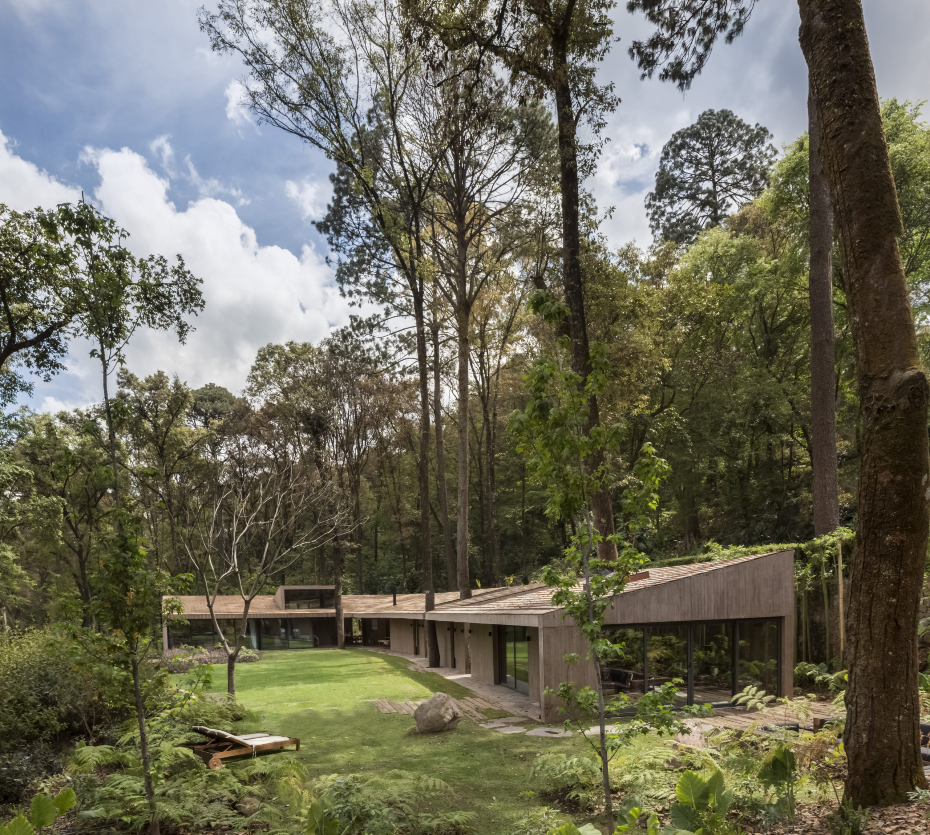
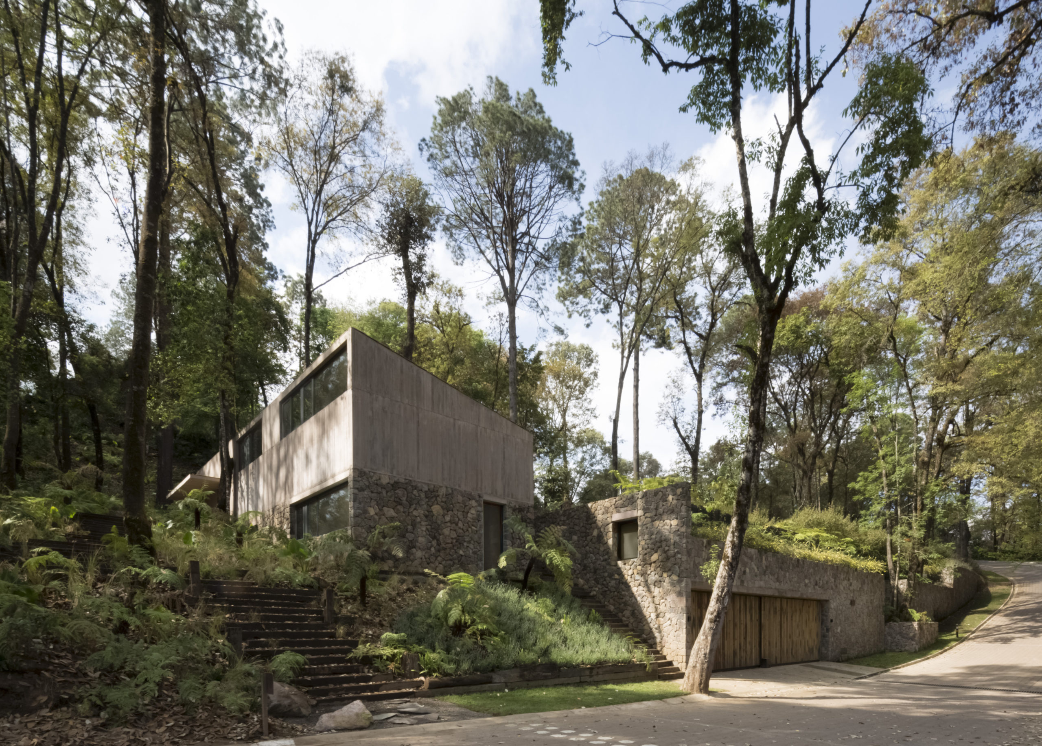
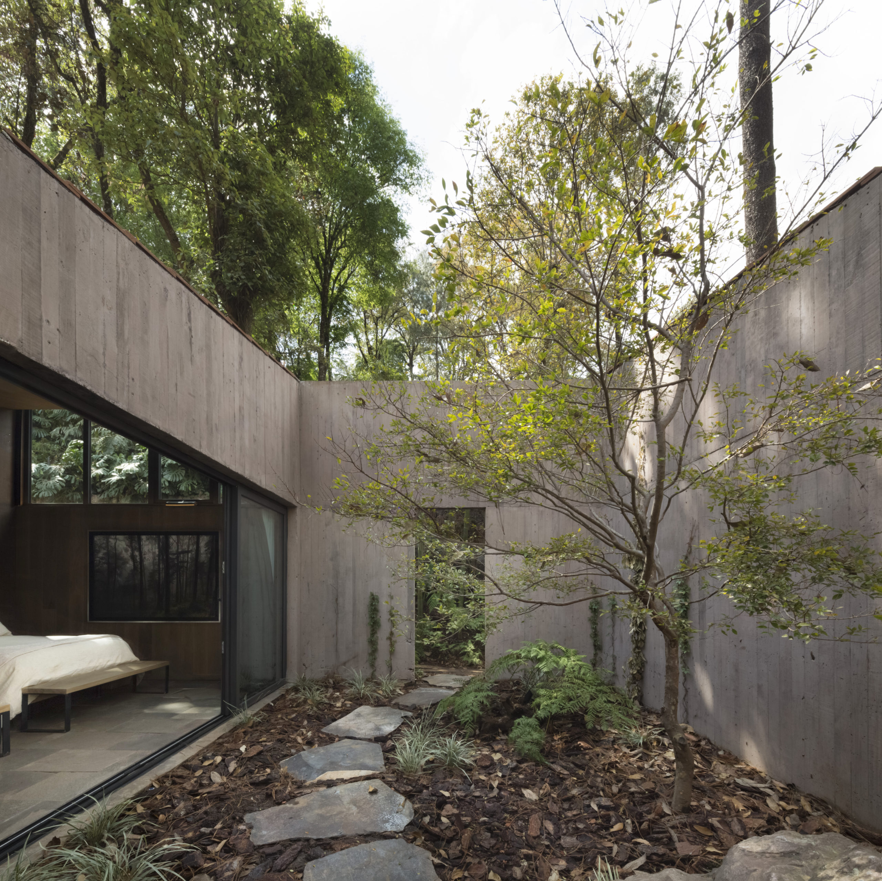
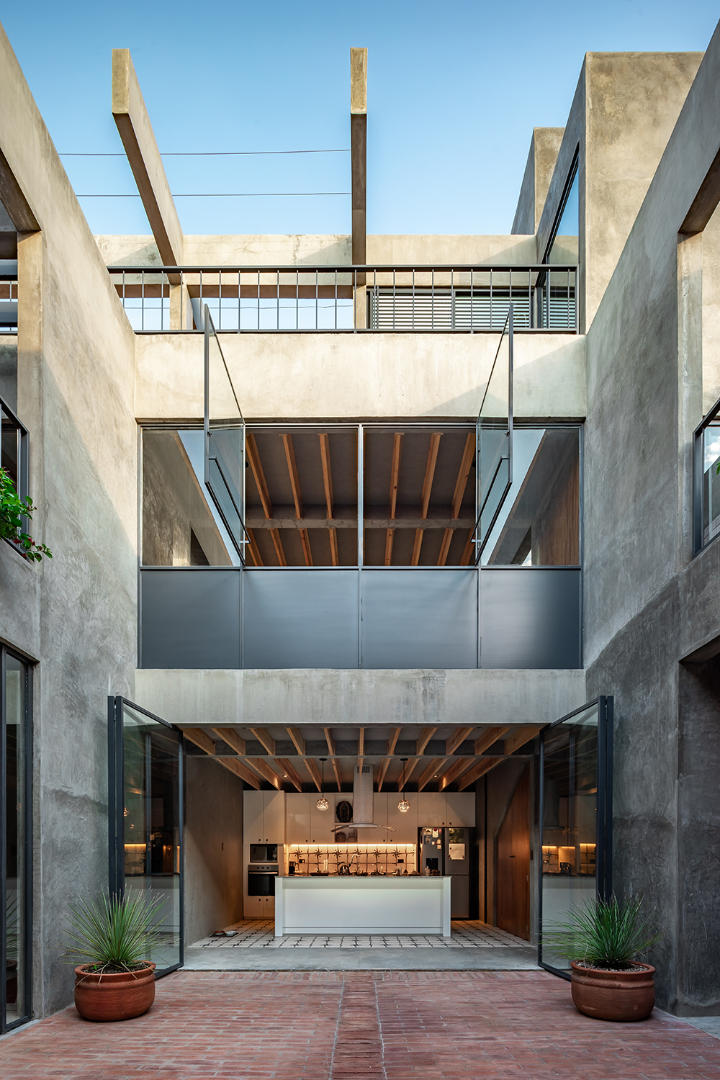
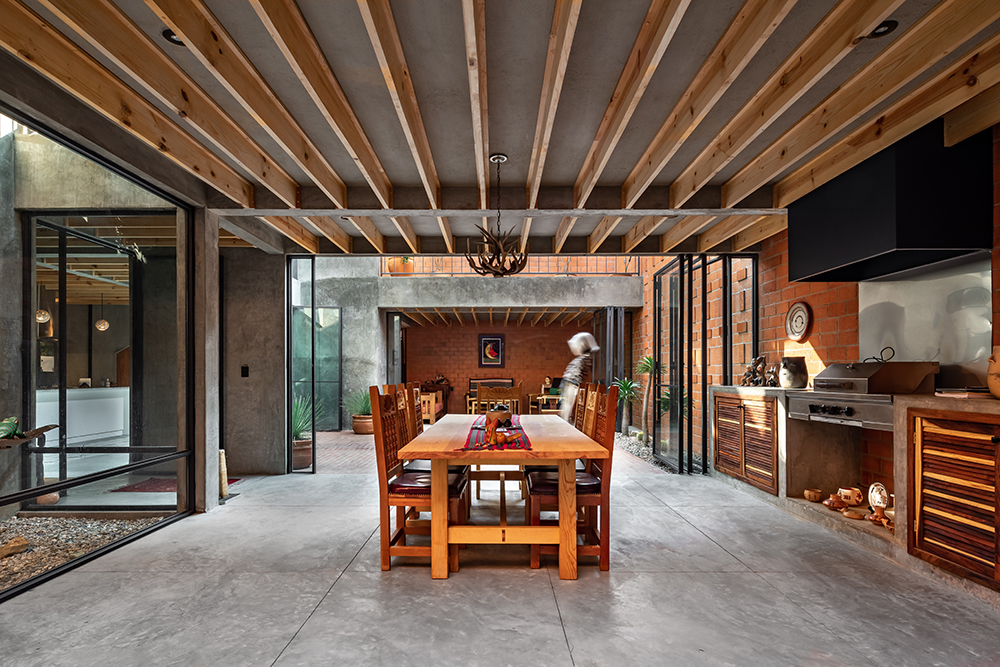 This new home designed for a retired couple on the outskirts of Oaxaca is what the firm Espacio 18 Arquitectura has described as “an oasis at the city limits”. The house is modeled like an old colonial house from downtown Oaxaca with a floorplan centered around the kitchen and the central patio, where the couple hopes to host numerous social events. Likewise, the architectural combination of smooth concrete, timber and bright red clay brick creates a warm, hospitable atmosphere in the house’s congregation spaces. No doubt the homeowners will be recurring dinner party hosts.
This new home designed for a retired couple on the outskirts of Oaxaca is what the firm Espacio 18 Arquitectura has described as “an oasis at the city limits”. The house is modeled like an old colonial house from downtown Oaxaca with a floorplan centered around the kitchen and the central patio, where the couple hopes to host numerous social events. Likewise, the architectural combination of smooth concrete, timber and bright red clay brick creates a warm, hospitable atmosphere in the house’s congregation spaces. No doubt the homeowners will be recurring dinner party hosts.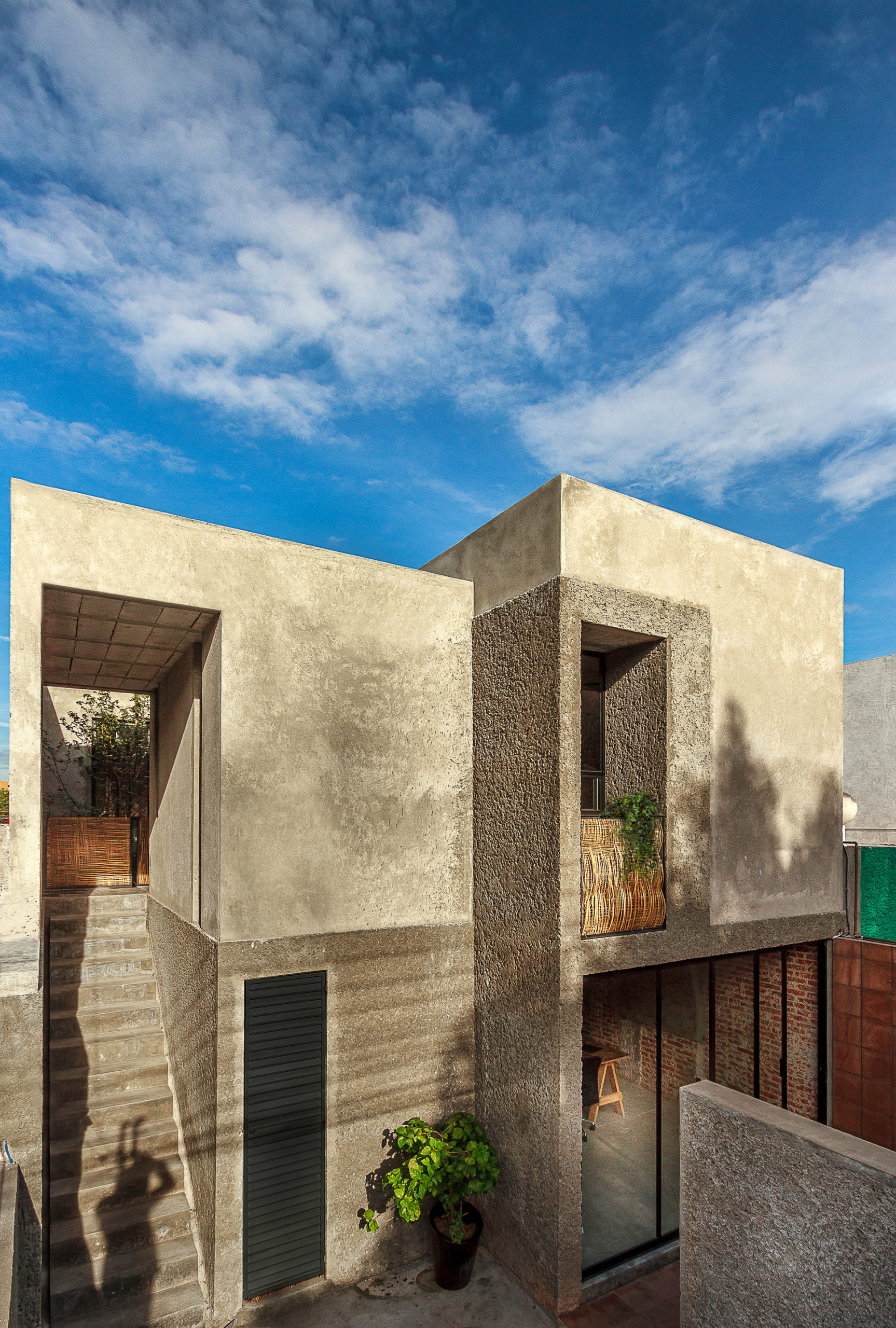
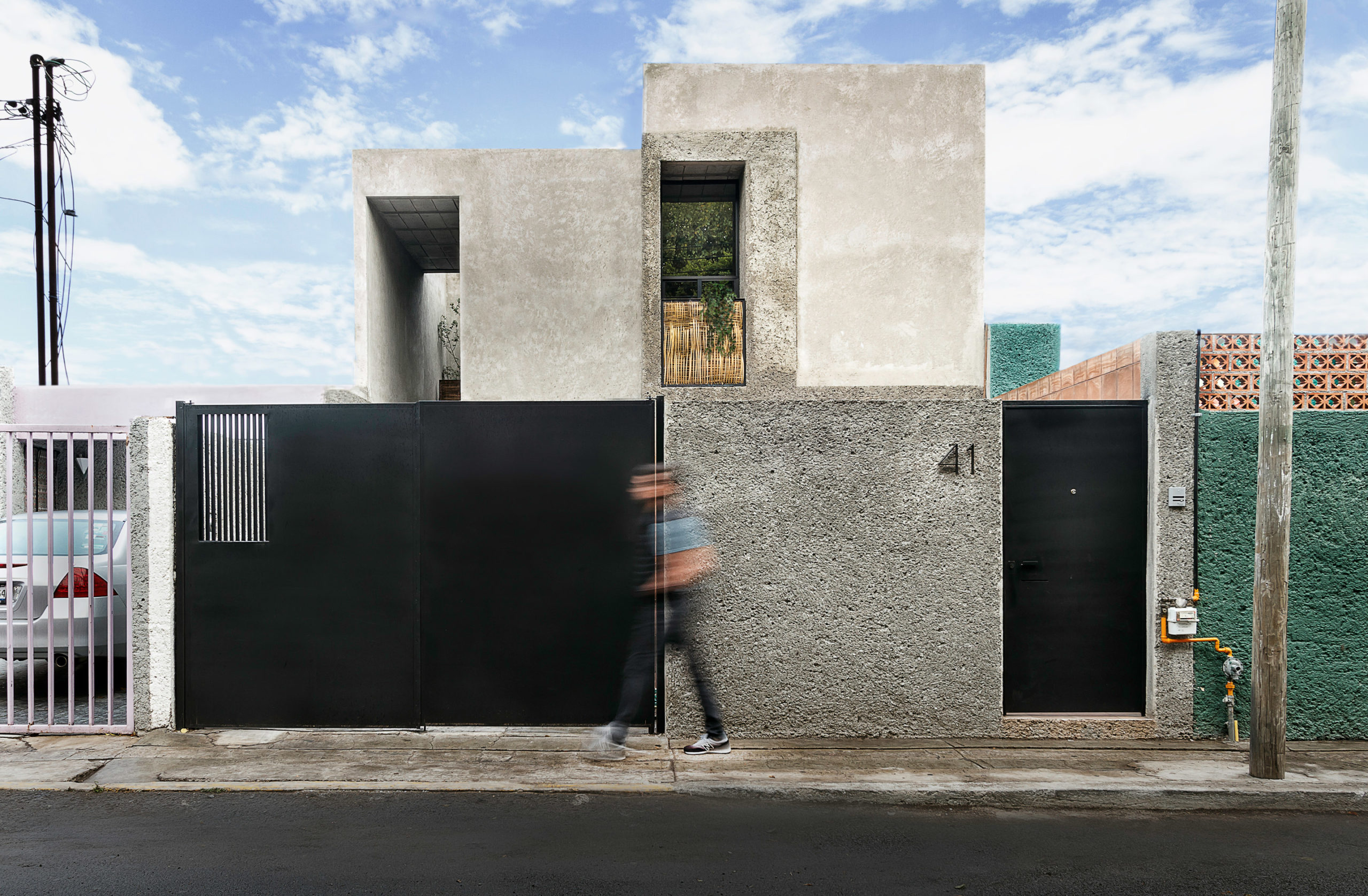
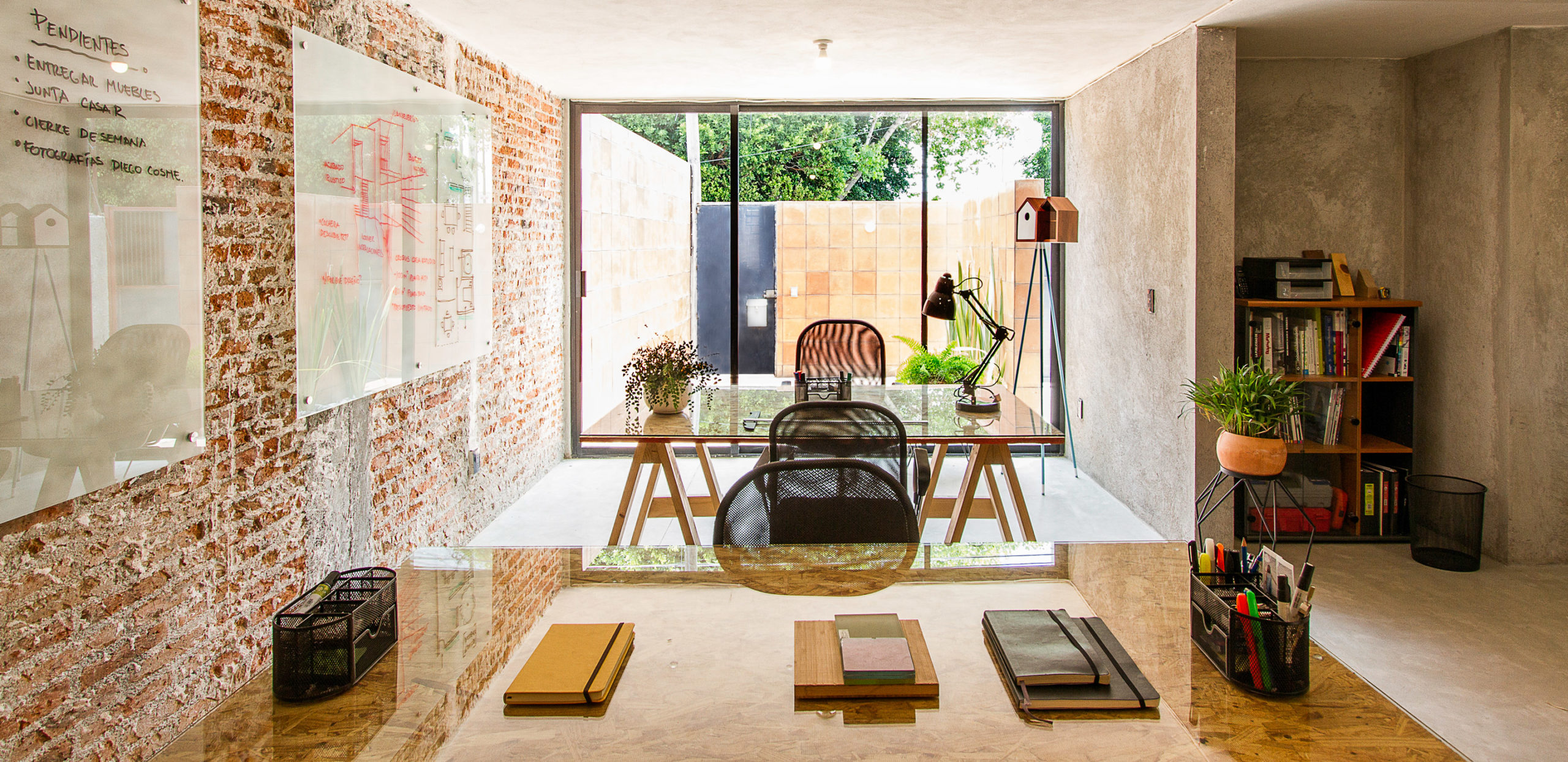 This modestly sized house located in an industrial neighborhood of Santiago de Querétaro manages to look rugged and hospitable at the same time. Intersticial Arquitectura undertook major renovations to this once deteriorating one-story concrete house, decluttering the space with the addition of a luminous and well-ventilated second floor. The renovation also combines rugged and smooth concrete sections for the new walls – a play of textures that pays homage to the local industrial heritage without losing the warm touch of the former building.
This modestly sized house located in an industrial neighborhood of Santiago de Querétaro manages to look rugged and hospitable at the same time. Intersticial Arquitectura undertook major renovations to this once deteriorating one-story concrete house, decluttering the space with the addition of a luminous and well-ventilated second floor. The renovation also combines rugged and smooth concrete sections for the new walls – a play of textures that pays homage to the local industrial heritage without losing the warm touch of the former building.