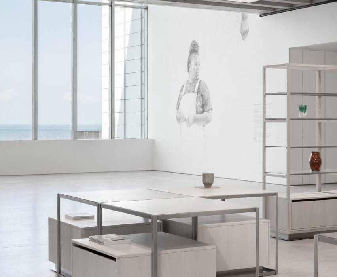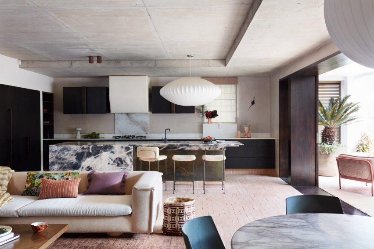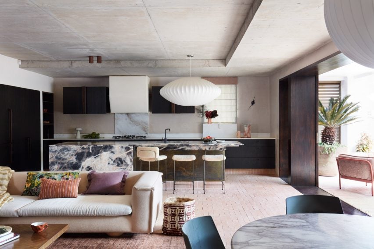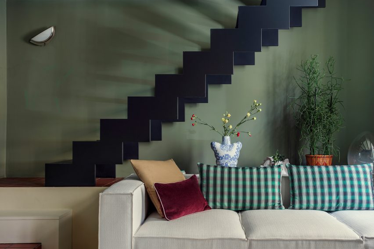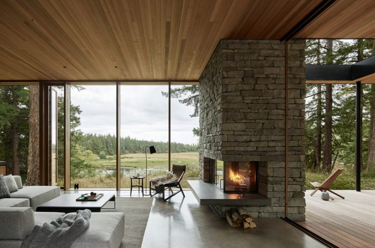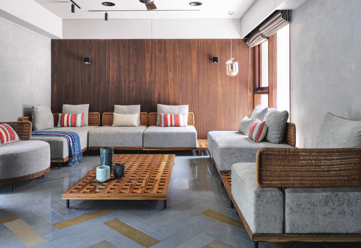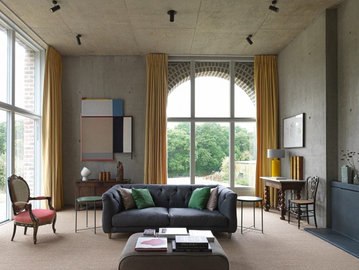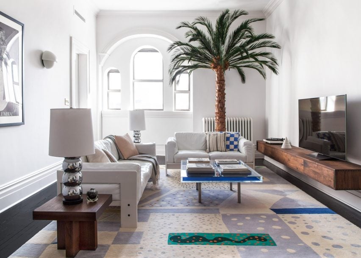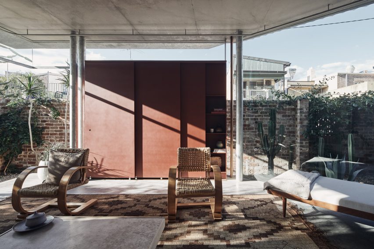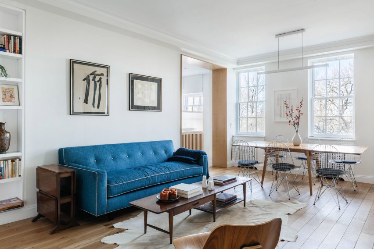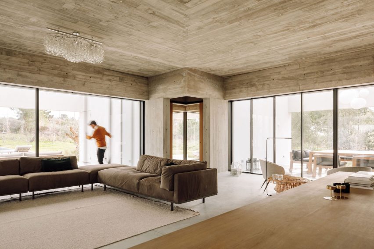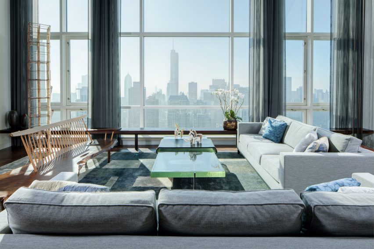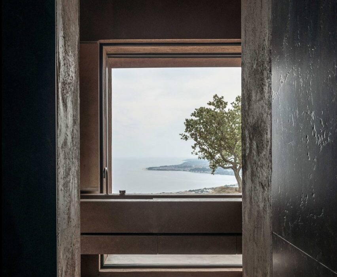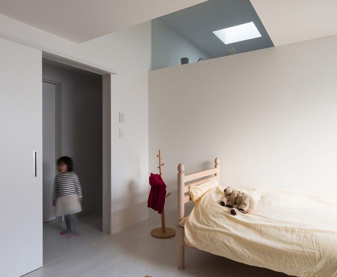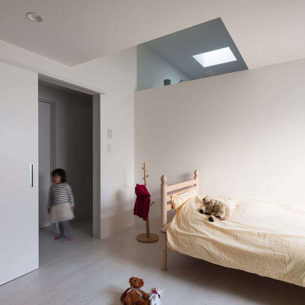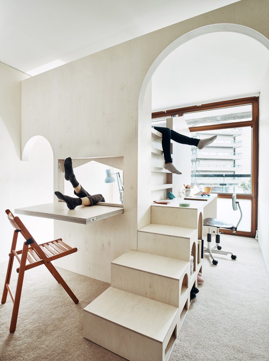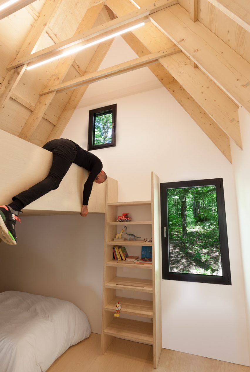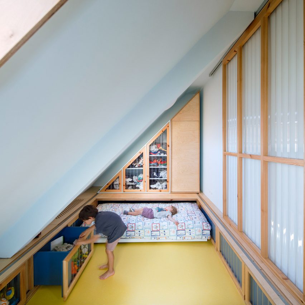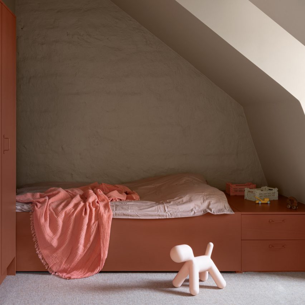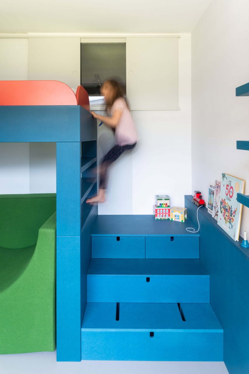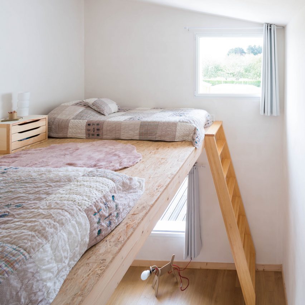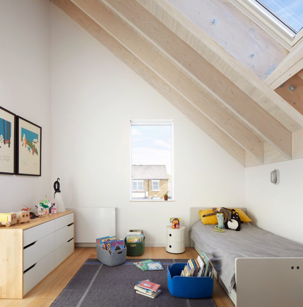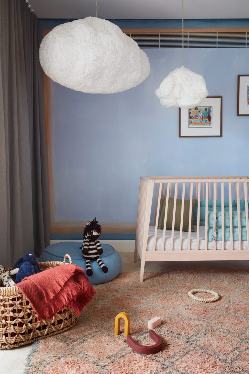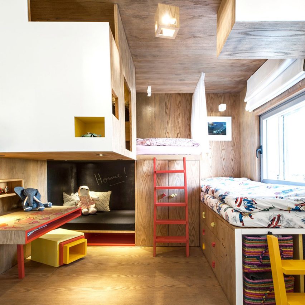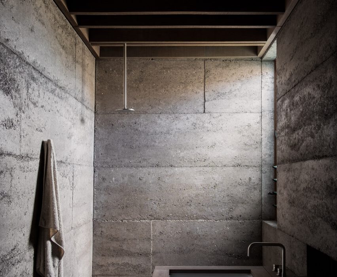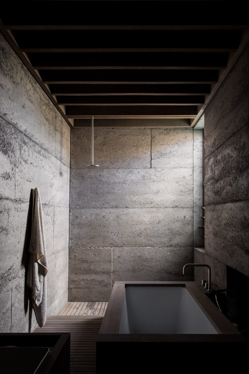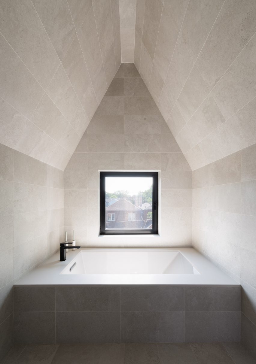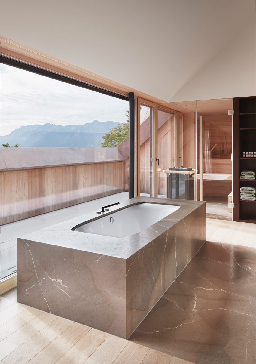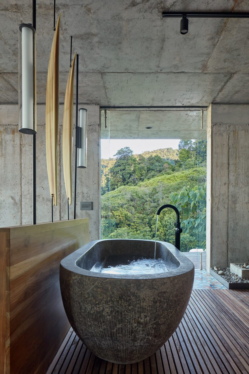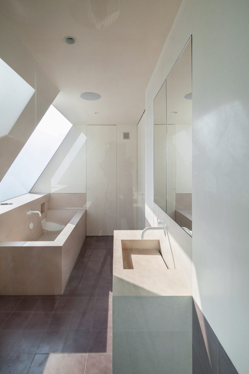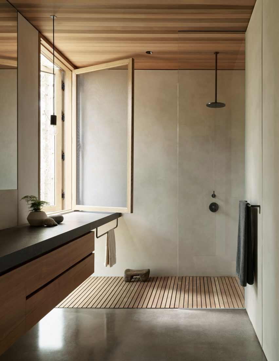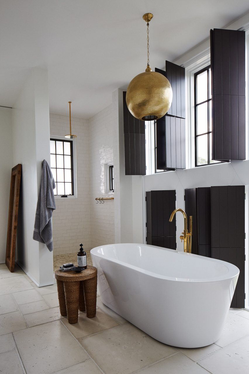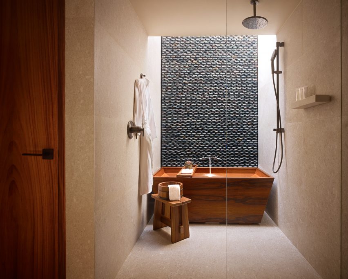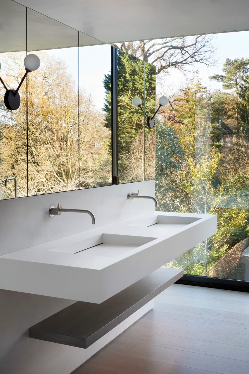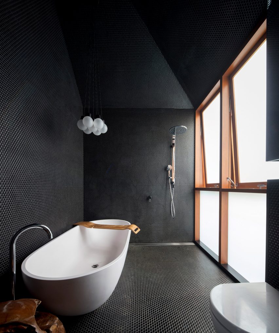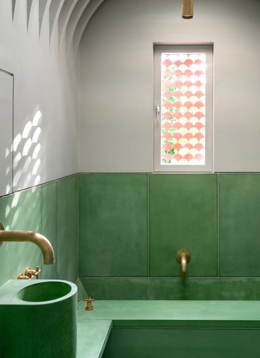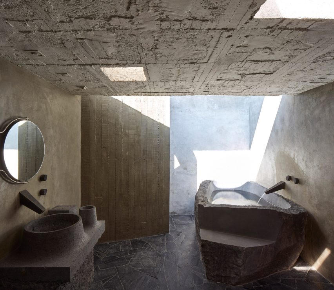Daytrip channels Margate beach in revamped Turner Contemporary store
Design studio Daytrip looked to Margate’s dramatic beach landscape when designing this shop for the Turner Contemporary gallery, which sits perched on the town’s seafront.
The David Chipperfield-designed gallery, distinguished by its opaque glass shell and expansive ocean views, recently reopened after a renovation project that included the shop along with a new cafe and common areas.
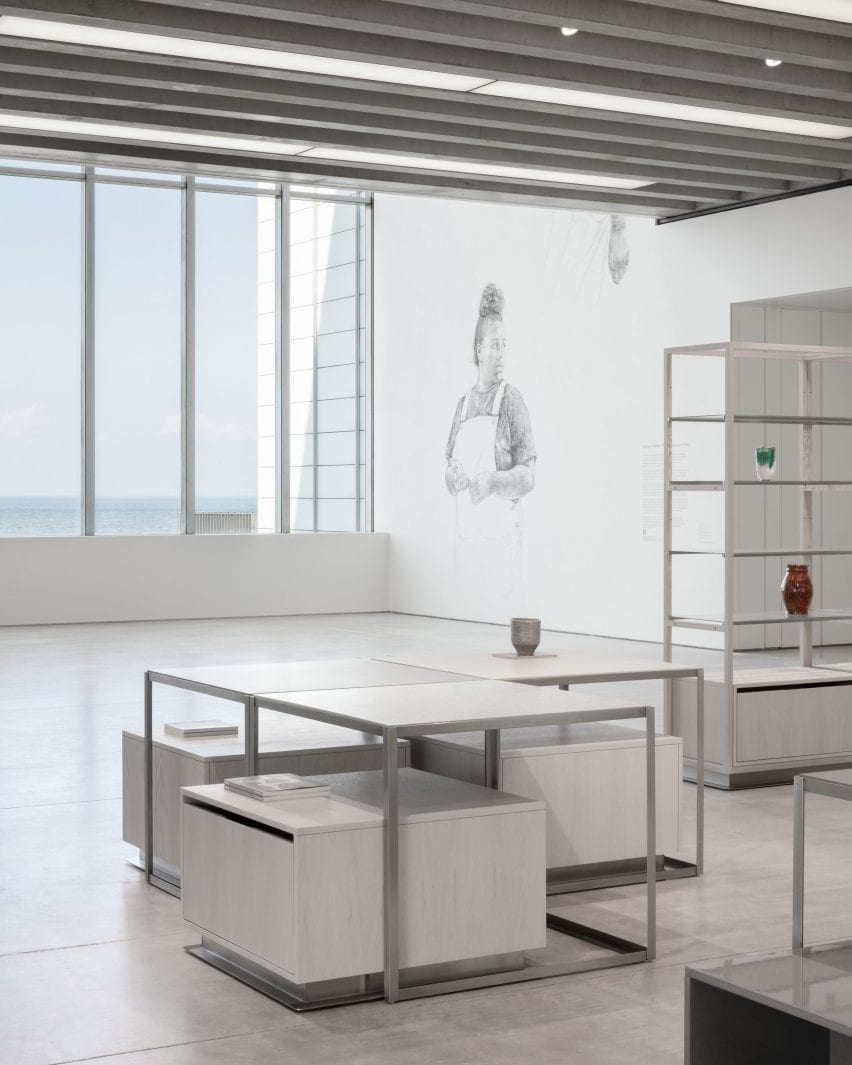
Located in the lobby, the shop’s existing retail shell was designed to be highly flexible and to reflect the building’s gallery spaces, with poured screed flooring, linear glazing and a prominent ribbed concrete ceiling.
Daytrip designed a new fit-out for the store that reflects both the building’s architecture and the lifelong admiration that the gallery’s namesake, landscape painter JMW Turner, held for Margate and its surrounding landscape in southern England.
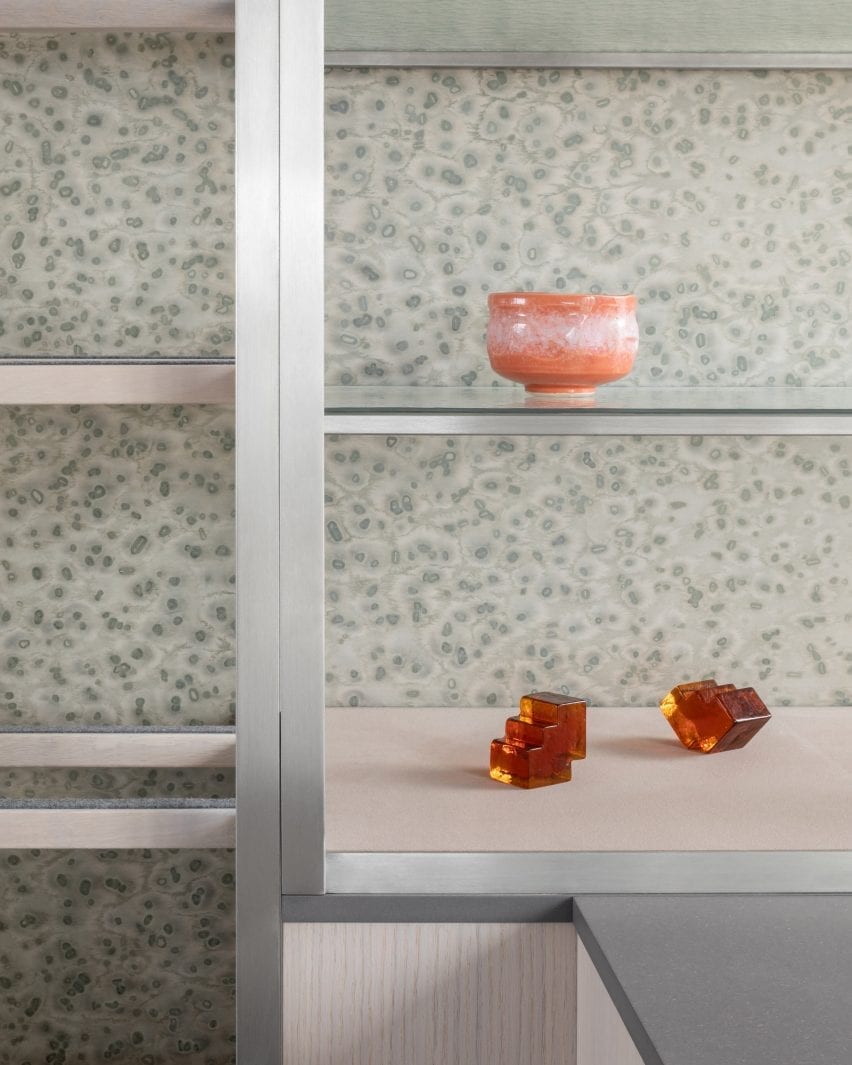
“As we began putting materials together for the scheme, we wanted to capture the light and patterning of the beach,” Daytrip studio co-founder Iwan Halstead told Dezeen.
“Margate beach and its seafront changes dramatically from season to season. As the tide pushes out, the beaches transform into radical landscapes of striation and patterning,” he added.
“On a sunny day, the rippled beaches are captured with shadows and glistening pools of water. We also noticed the effect of the salt spray and rainwater on the metal architectural elements – a dappled weathering effect that adds natural patina and cloudy lustre to the exterior.”
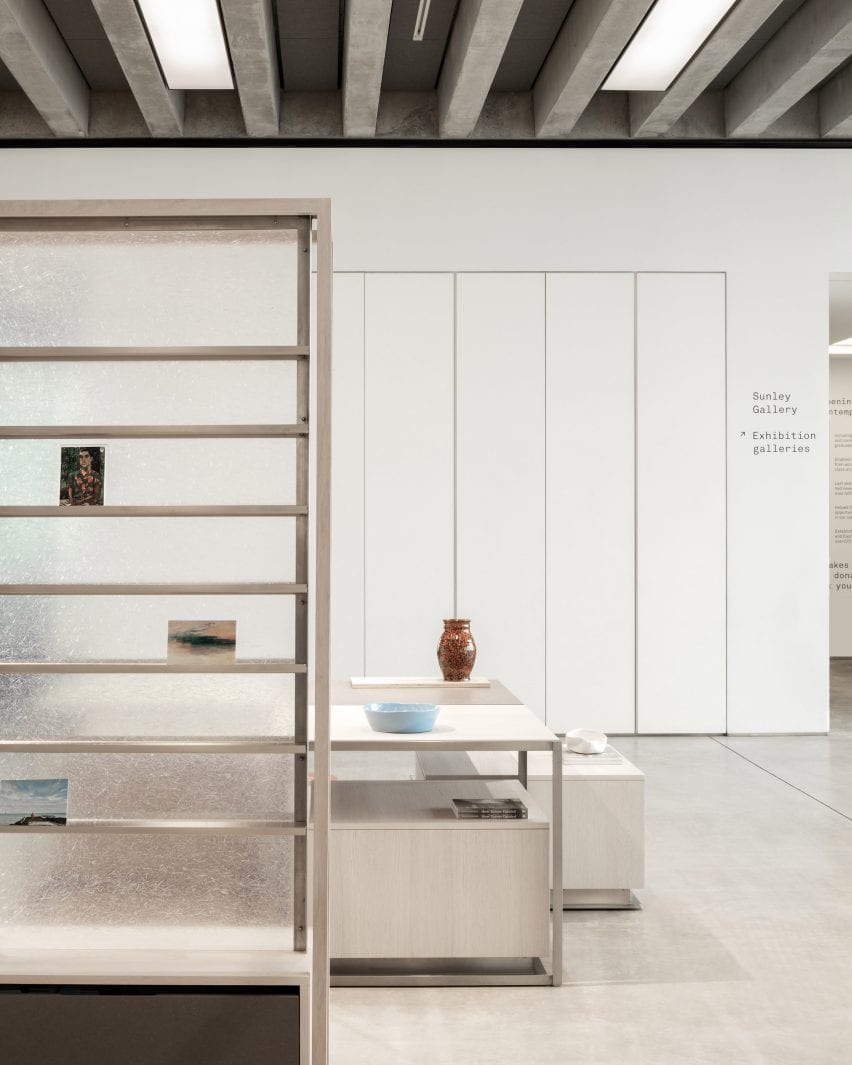
This natural texture is referenced in the mottled grey veneer panels that line a portion of the walls.
Their unique, painterly pattern was created using a method developed by Berlin studio Llot llov, which involves covering pigment-dyed timber with salt crystals that absorb a portion of the colour.
“It felt naturally appropriate and subtle enough to line the display wall of the gallery and a number of the tables’ surfaces,” said Halstead.
“We paired this with textured cathedral glass shelving, chosen for its fluid, water-like appearance that allows light to transfer dappled shadowing on the veneered surfaces and the existing Chipperfield concrete floor.”
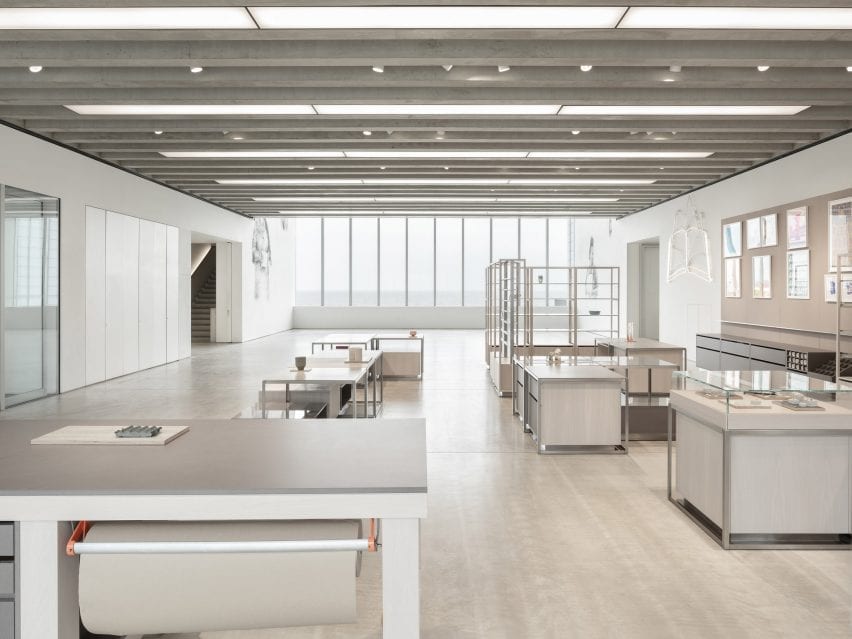
A vertical shelving system, which showcases artworks, prints and posters, is backed with a translucent layer of fibreglass.
“Its inherent gossamer nature when illuminated by the sunlight creates beautiful patterning and highlights its fibrous textures – cloudy and ethereal – like many of JMW Turner’s artworks,” Halstead explained.
The store’s furniture was constructed from “humble” materials such as grey Valchromat – a wood fibreboard that is treated with several coats of lacquer to create a high, reflective sheen. This is paired with matt, white-oiled oak, which the studio chose for its sandy hue.
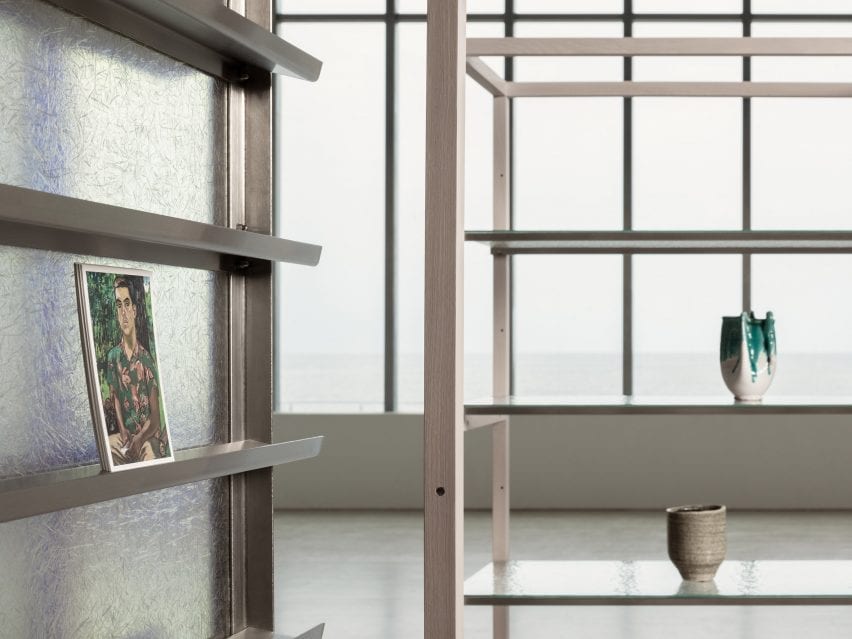
Daytrip’s renovation also includes the creation of a merchandising system based on the approach of a magazine editorial.
The display tables and plinths can be organised into formations that create narratives with and around the products, linking back to Margate’s wider creative community and its makers.
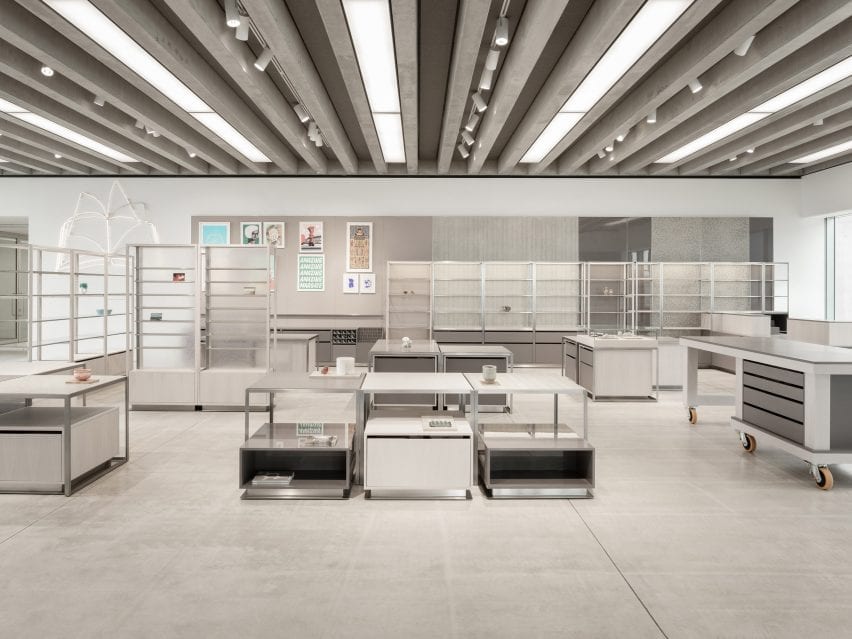
The display system also includes a workbench that is used for group discussions and workshops and invites visitors to congregate. All of the fixtures can be moved to accommodate large-scale events and talks.
Previously, Daytrip has created an eclectic office for a media company in London’s Clerkenwell and renovated a five-storey townhouse in Clapton.
Photography is by Ståle Eriksen.

