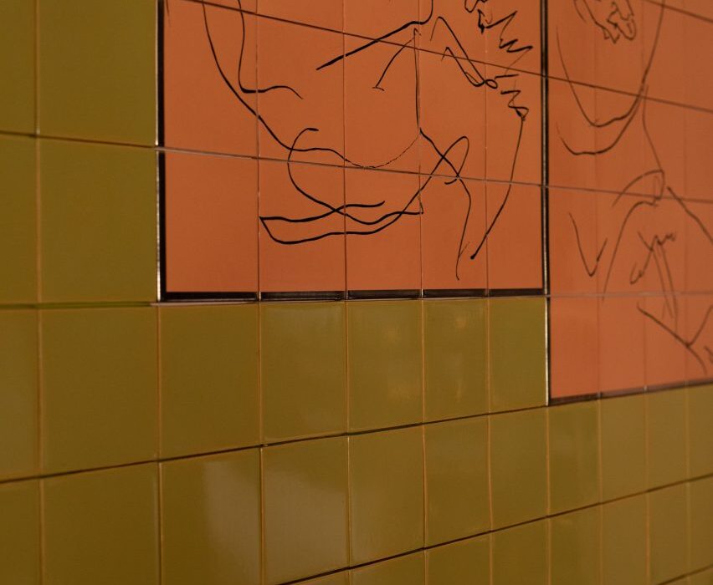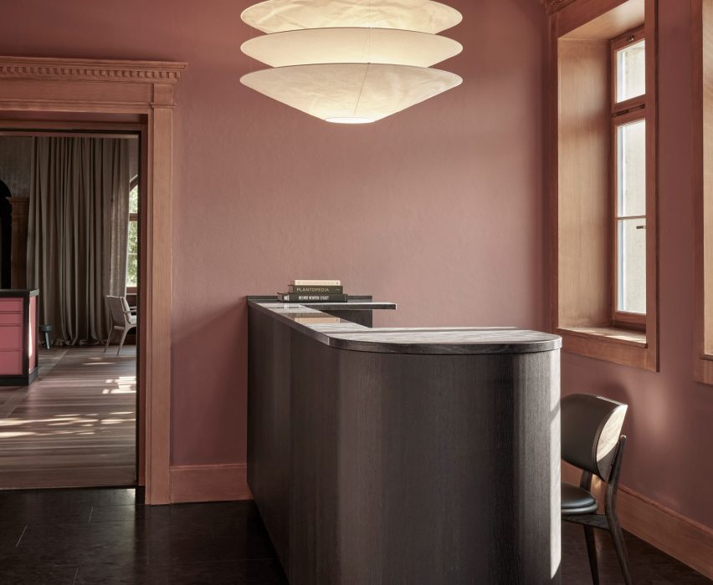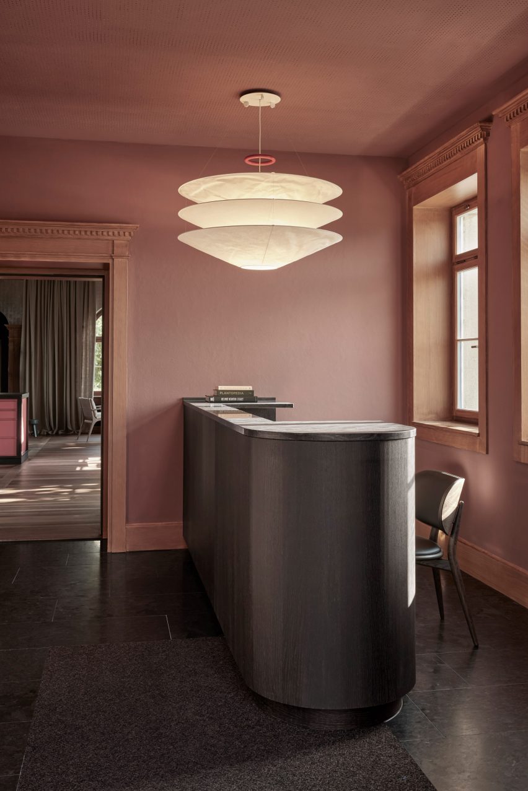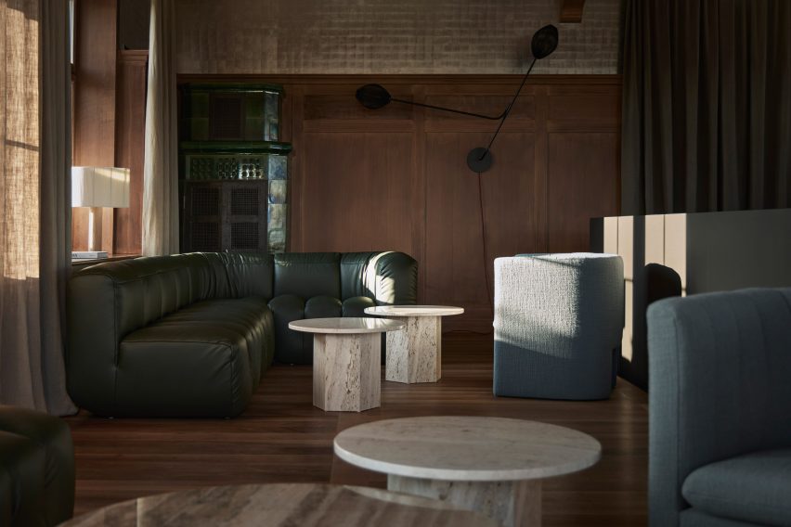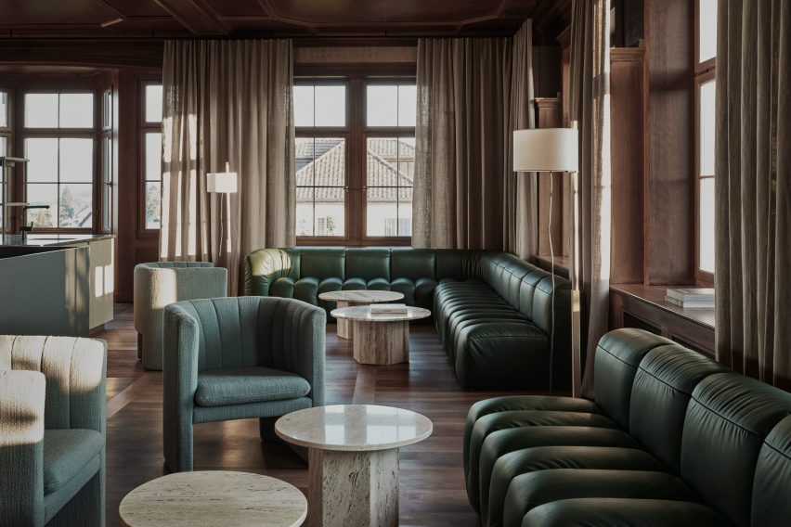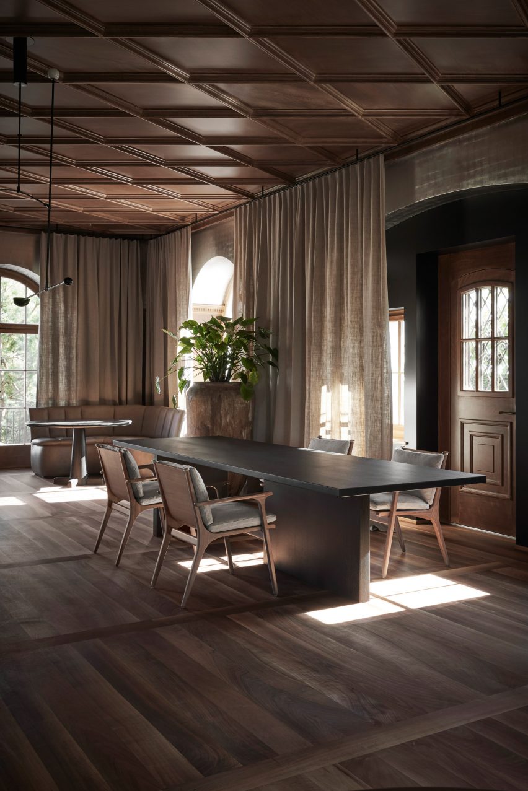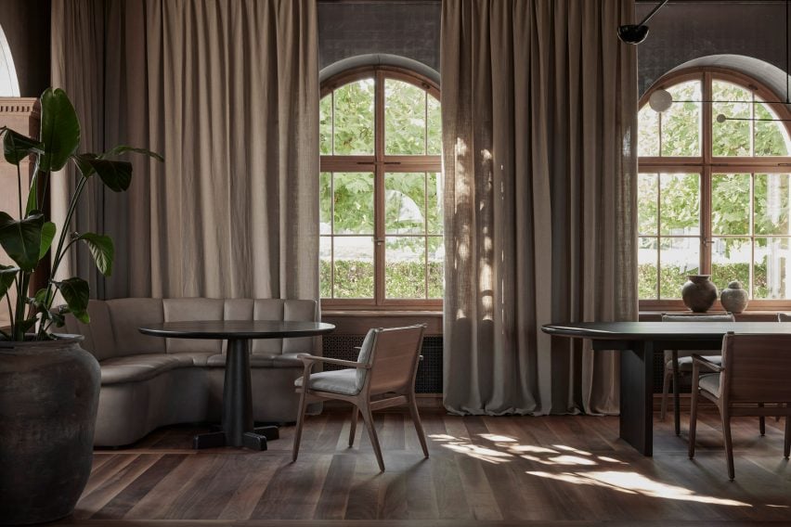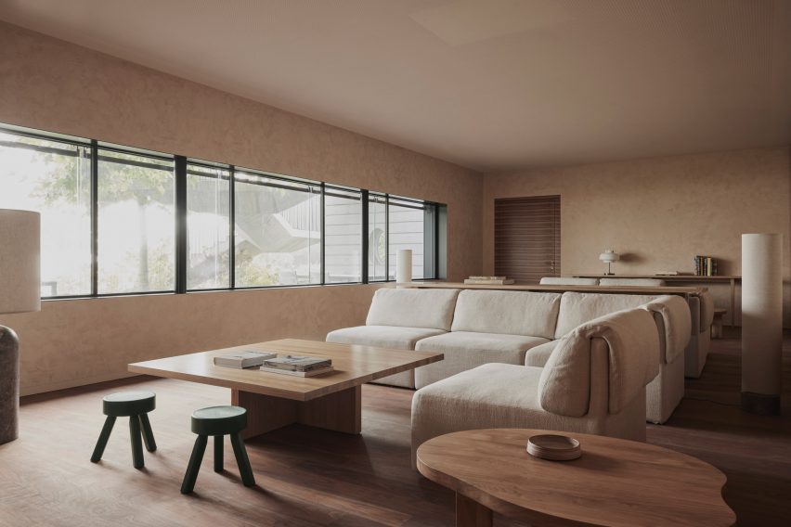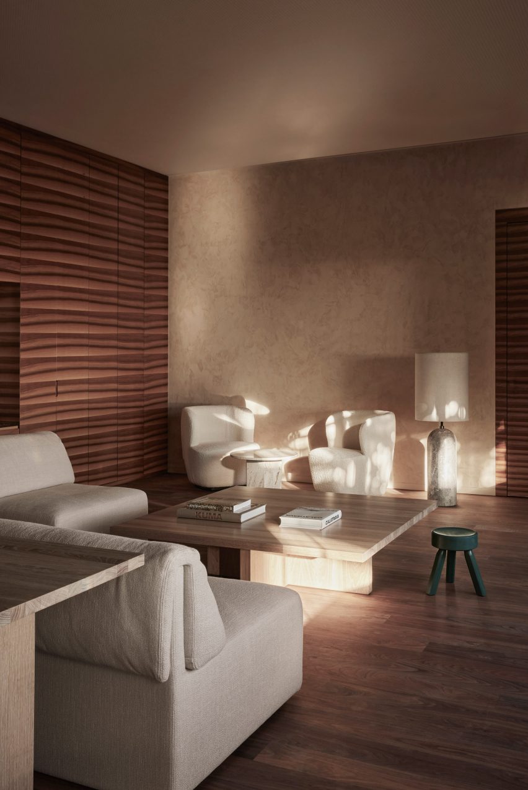Álvaro Siza designs mural for Space Copenhagen Porto restaurant
A ceramic mural by Álvaro Siza is at the heart of this rustic restaurant interior in Porto, Portugal, designed by Space Copenhagen.
Located in a renovated 16th-century building in Porto’s Largo de São Domingos area, the Cozinha das Flores restaurant features a mural designed by the Pritzker Architecture Prize-winning Portuguese architect.
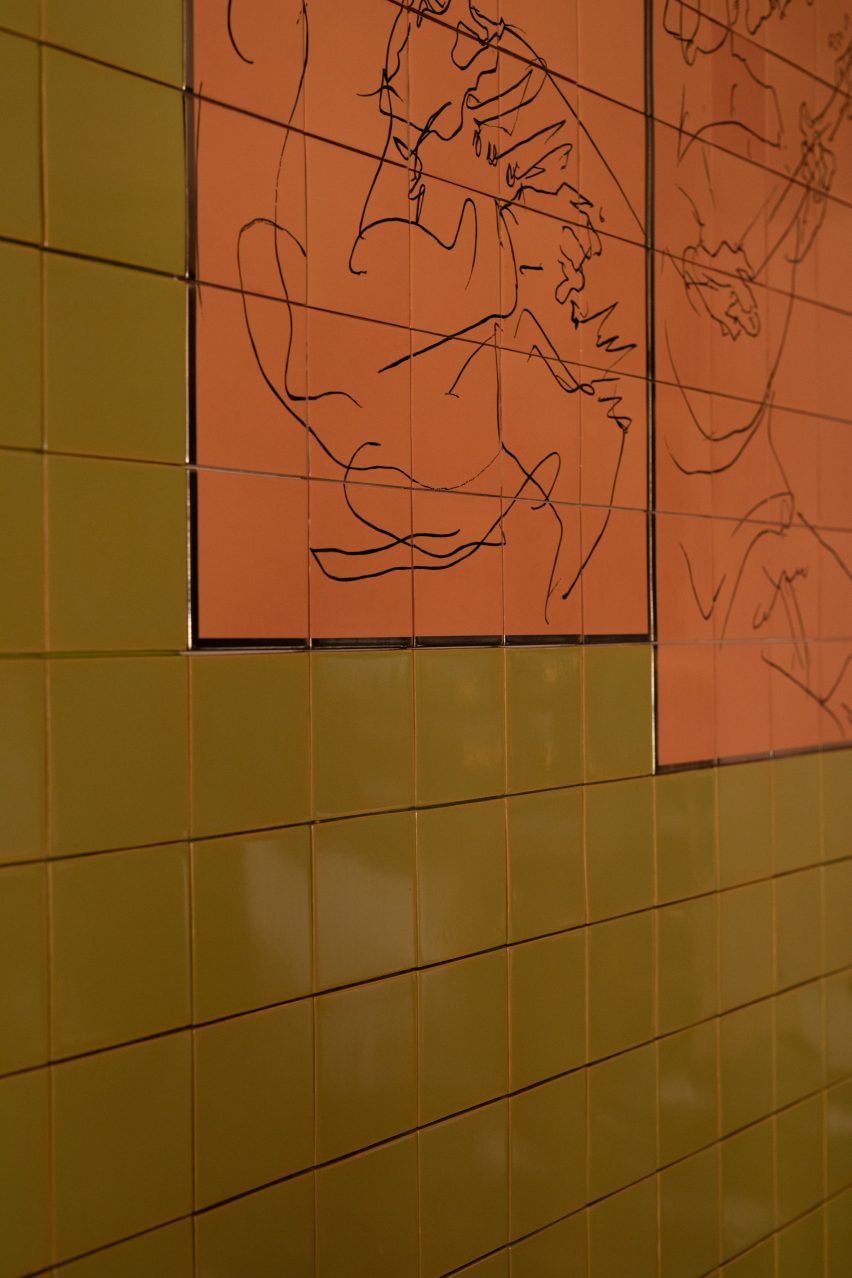
“Whilst Siza has created many pieces of non-architectural works worldwide, he had never created something of this kind for his hometown of Porto,” Space Copenhagen founders Peter Bundgaard Rützou and Signe Bindslev Henriksen told Dezeen.
“Given Siza’s prominence and contribution to Porto life, having him manifest this into a mural depicting his perception of the city was beyond our expectations.”
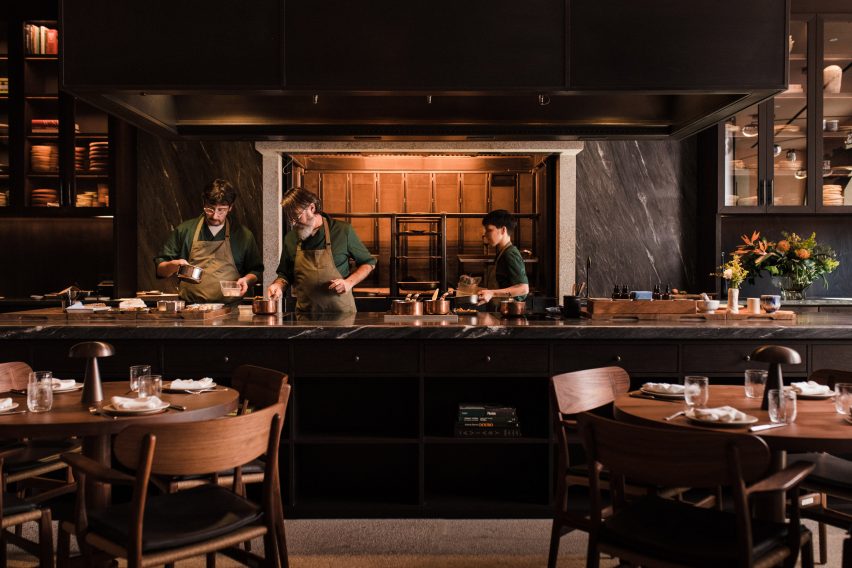
Sketches of figures playing musical instruments stand out in black against contrasting lime green and burnt orange tiles, which was completed by ceramic tile company Viuva Lamego.
“When asked to imagine a piece for Cozinha das Flores, he [Siza] depicted the recurrent theme of musicians, representing time well spent; fun, relaxed moments; a medley of emotions; and people joined by arts and culture,” said the studio.
“The specialist craftspeople used a traditional technique of hand painting the scaled-up facsimile of a sketched image from paper onto the tiles, painted dot by dot.”
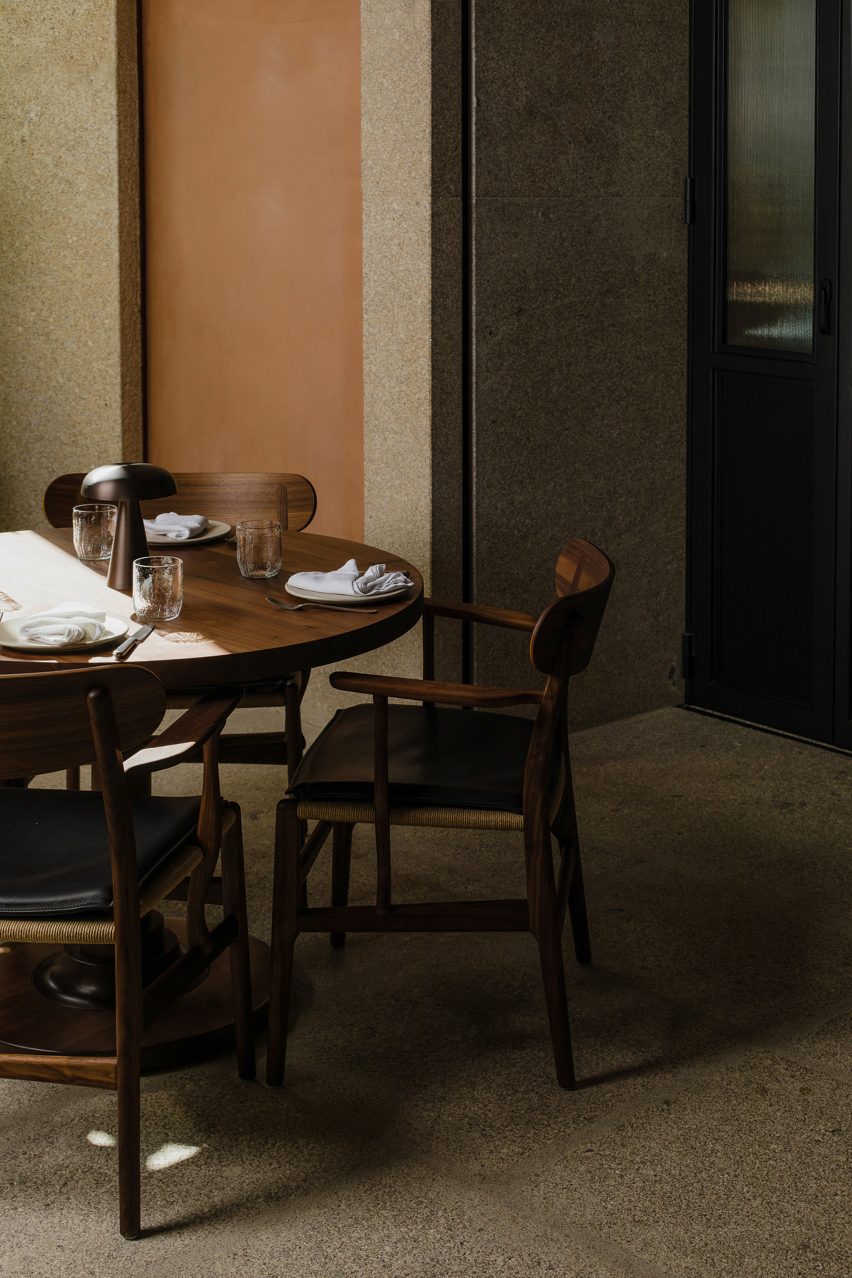
The green and orange hues of the tiles appear elsewhere in the interior. Green cushions top the built-in oak seating bench that runs along the wall below the mural, while doorways were painted dark green.
The colour palette was unified with coppery plastered walls and warm lighting.
“We introduced plastered walls in earthy warm tones and a conscious use of light to enhance and saturate,” the studio explained.
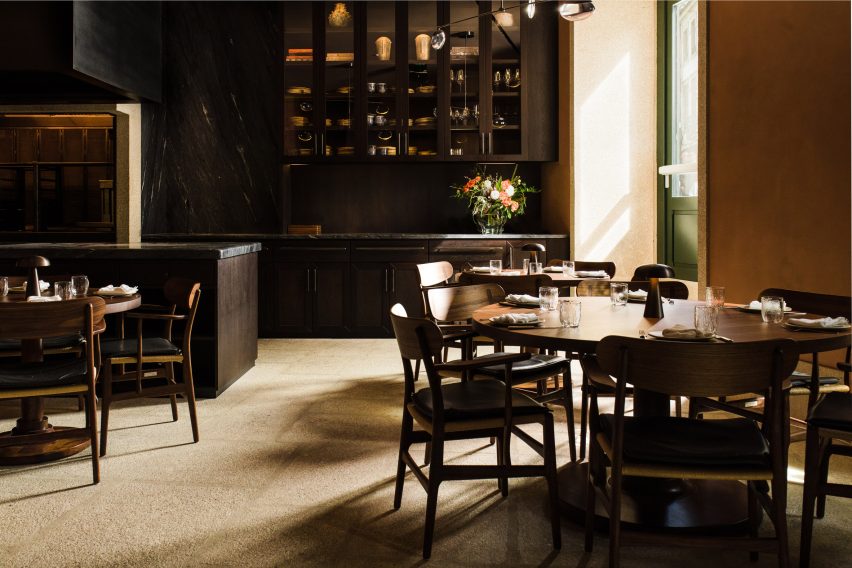
Natural materials like stone, marble, brass and oak were used throughout the interior. The seating was arranged around an open kitchen, which has dark grey quartzite stone surfaces and wooden cabinets.
Under the direction of Lisbon-born chef Nuno Mendes, the restaurant aims to celebrate the ingredients, wine and culture of northern Portugal.
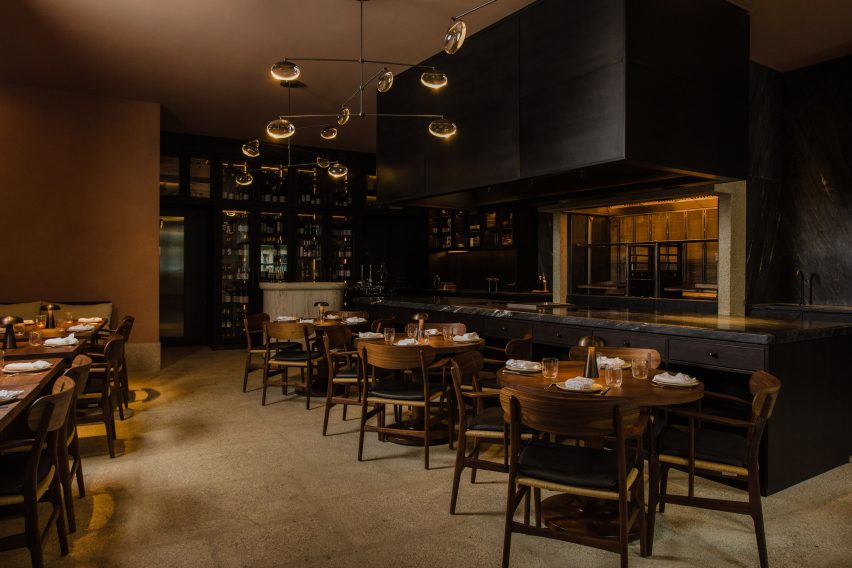
The warm, earthy hues chosen by Space Copenhagen were informed by the restaurant’s food, as well as the building and area in which it is located.
“The historical building structure that frames the restaurant and bar provided the base palette, which we have built upon,” said Space Copenhagen.
“Aged stone and dark-stained wood were our existing starting points. All elements are associated with the city of Porto”, they added.
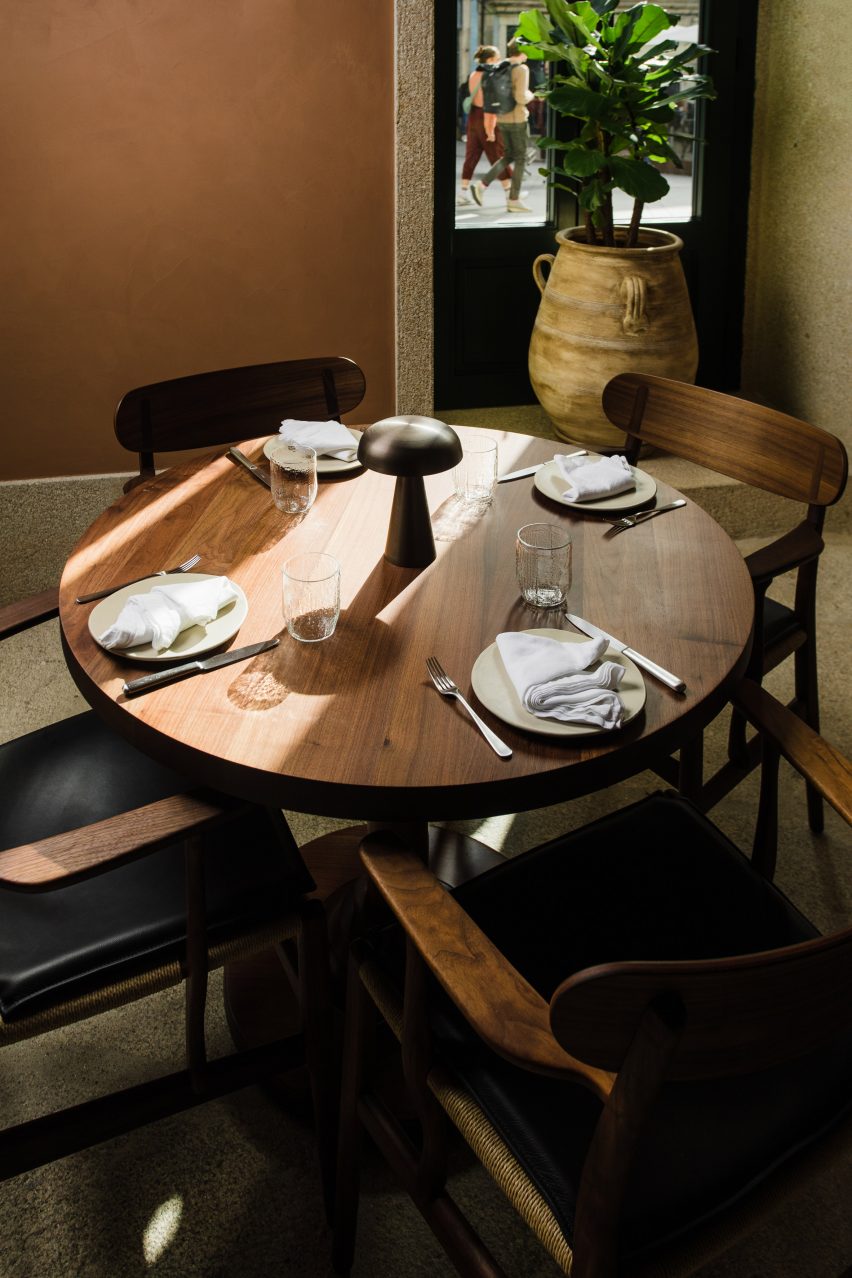
Throughout the project, the studio prioritised regional materials and collaborated with a variety of local architects, artists and craftspeople. Woodworkers from northern Portugal crafted the dark wood furnishings and fittings.
“All stone, wood, metal and tiling has been sourced from regions in Portugal using a proximity criterion as priority,” said the studio. “All the millwork has been made by local artisans.”
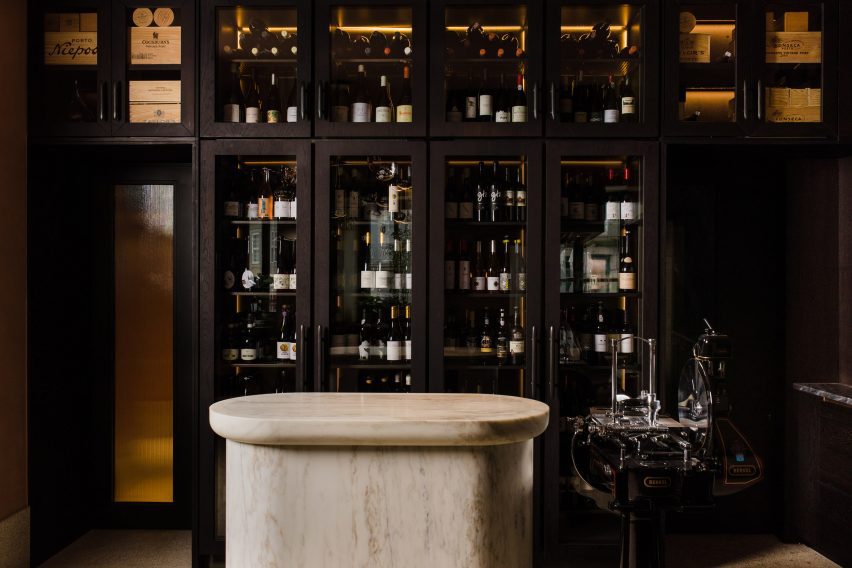
Cozinha das Flores, and its adjacent 12-seater bar, Flôr, are amongst five heritage buildings that make up the Largo project, set to open later this year.
Other local projects by Siza include his 1963 Boa Nova Tea House, which was transformed into a seafood restaurant for Portuguese chef Rui Paula in 2014. Previous projects by Space Copenhagen include the renovation of the Mammertsberg restaurant and hotel in Switzerland and the Blueness restaurant in Antwerp.
The photography is by Luís Moreira and Matilde Cunha.

