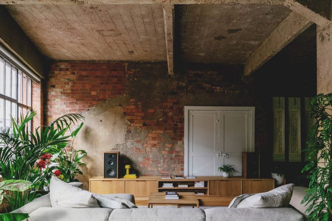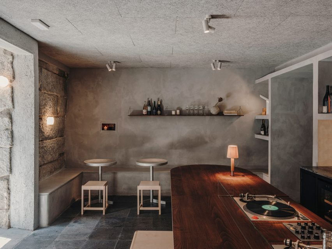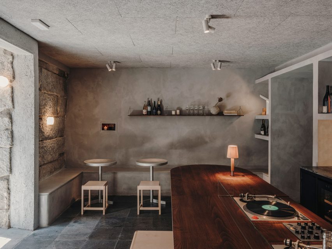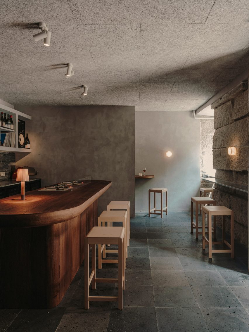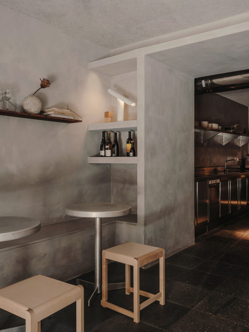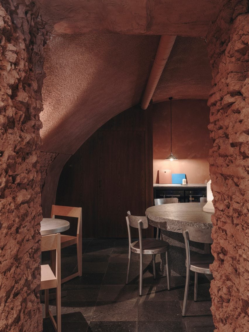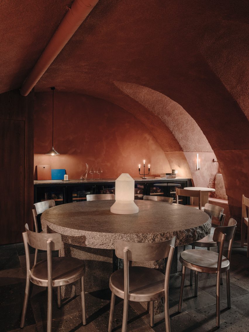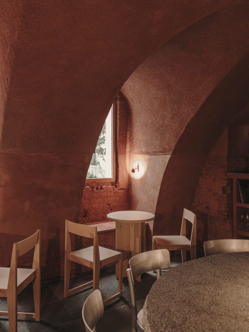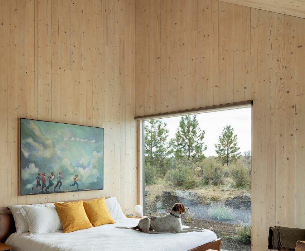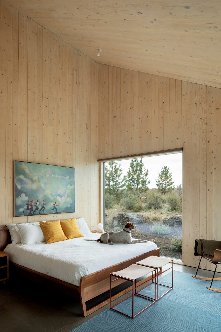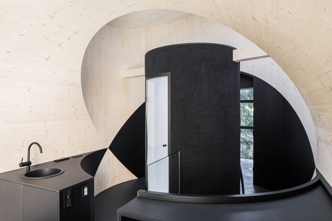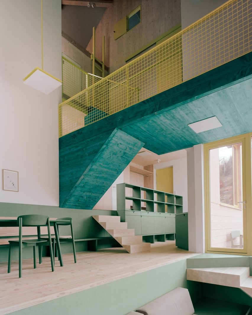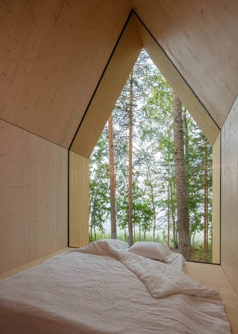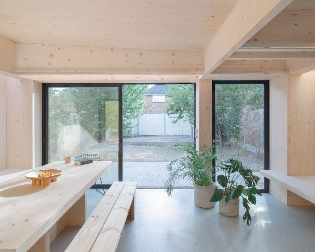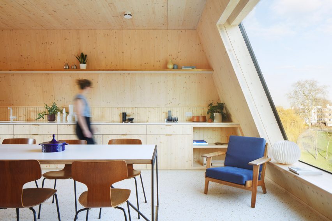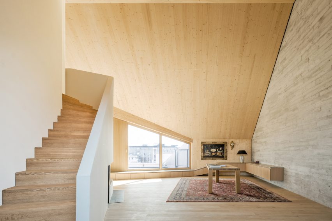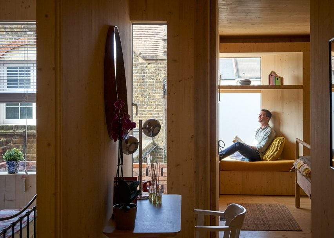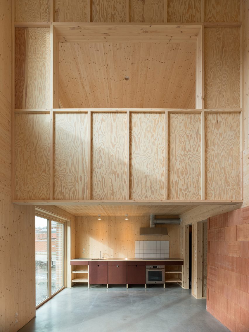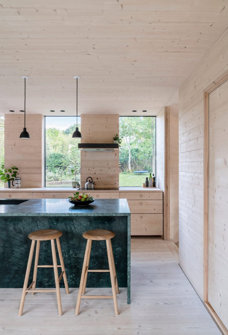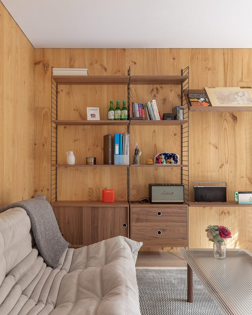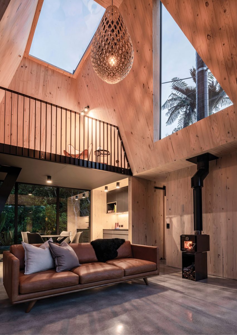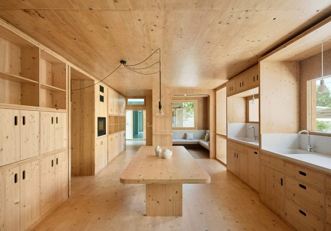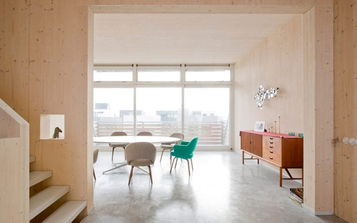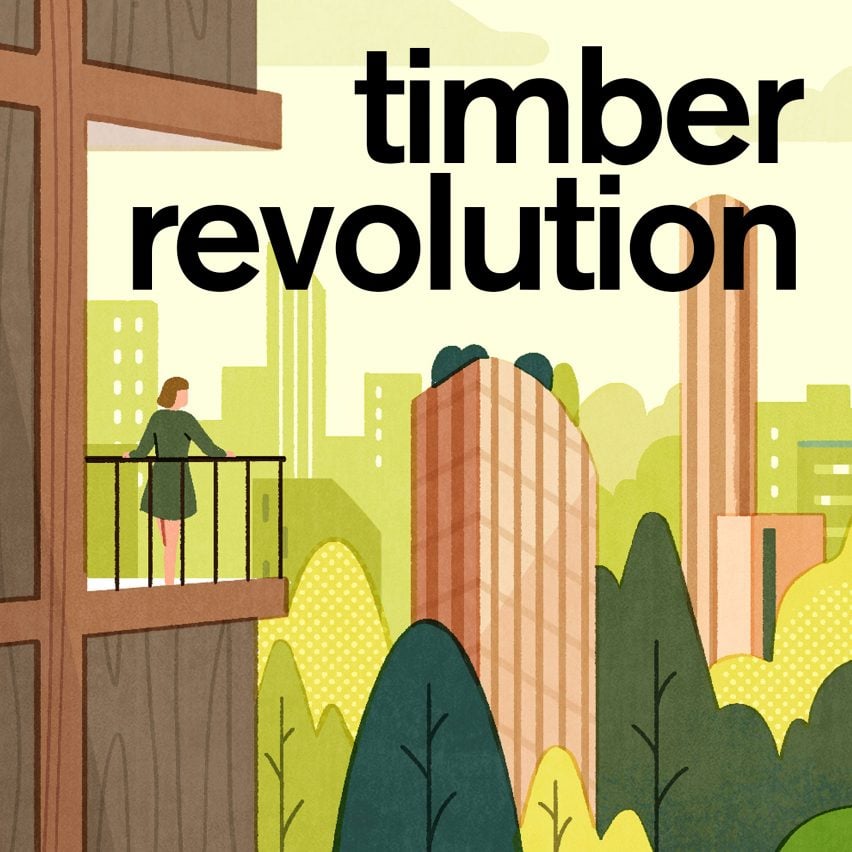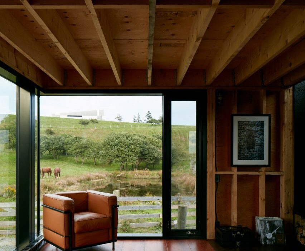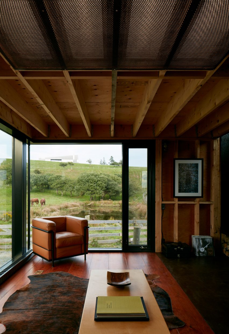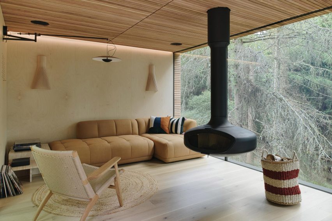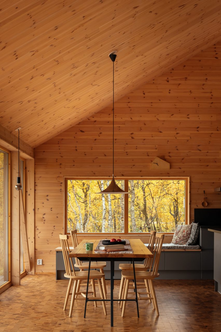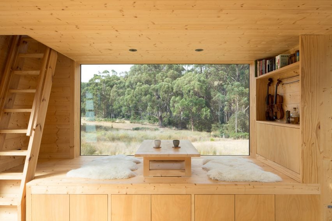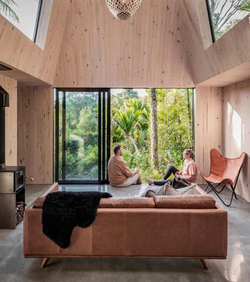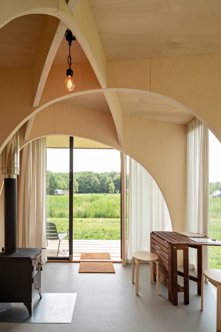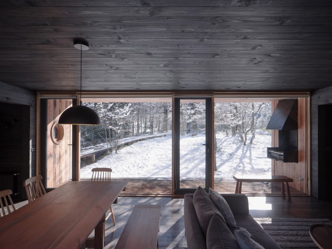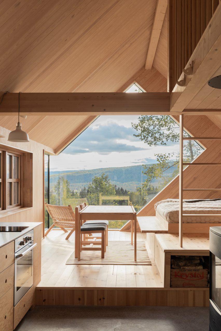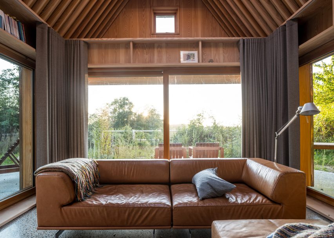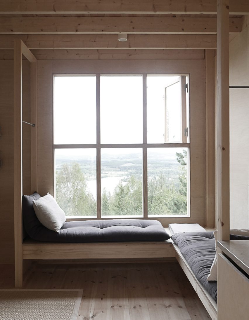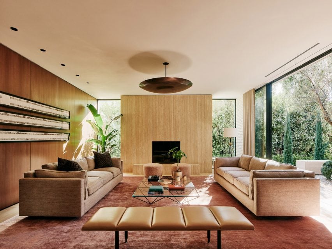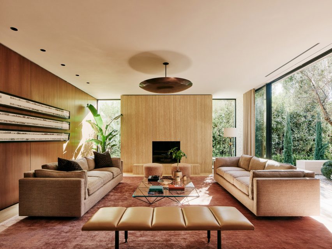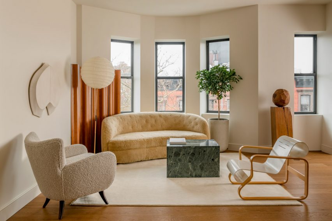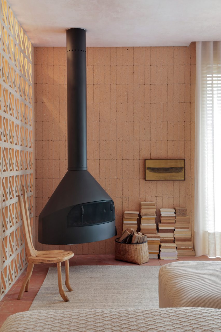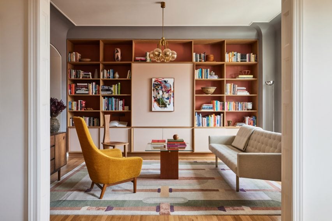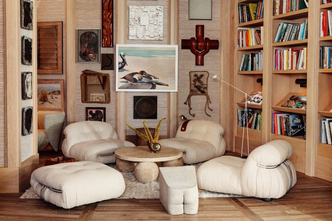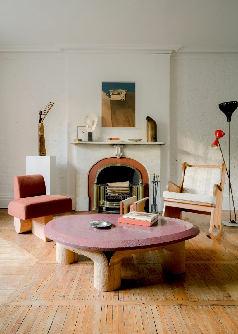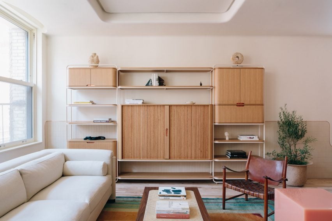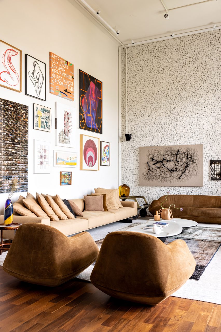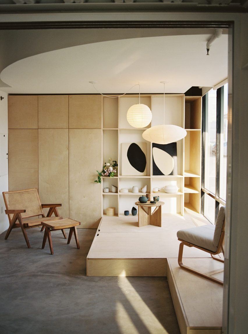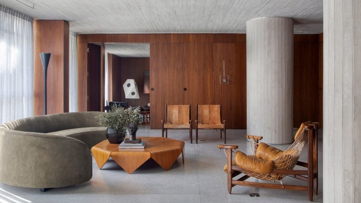Seven cosy living rooms with industrial material palettes
Living rooms with tactile brick, concrete and wood surfaces feature in this lookbook, which shows that opting for industrial materials doesn’t have to sacrifice cosiness.
Typically informed by old and unrefined factories, lofts and warehouses, industrial-style interiors are a go-to for many contemporary designers.
Homes of this style are often characterised by a combination of man-made and natural materials, including brick, wood, concrete and metal, and the exposure of details that are usually concealed, such as ductwork.
While, for some, the image of industrial spaces can conjure up feelings of being cold and unwelcome, this list of living rooms proves that with the right finishes, the style can actually be warm and inviting.
This is the latest in our lookbooks series, which provides visual inspiration from Dezeen’s archive. For more inspiration see previous lookbooks featuring interiors with furry walls, sculptural wooden staircases and rustic Italian interiors.
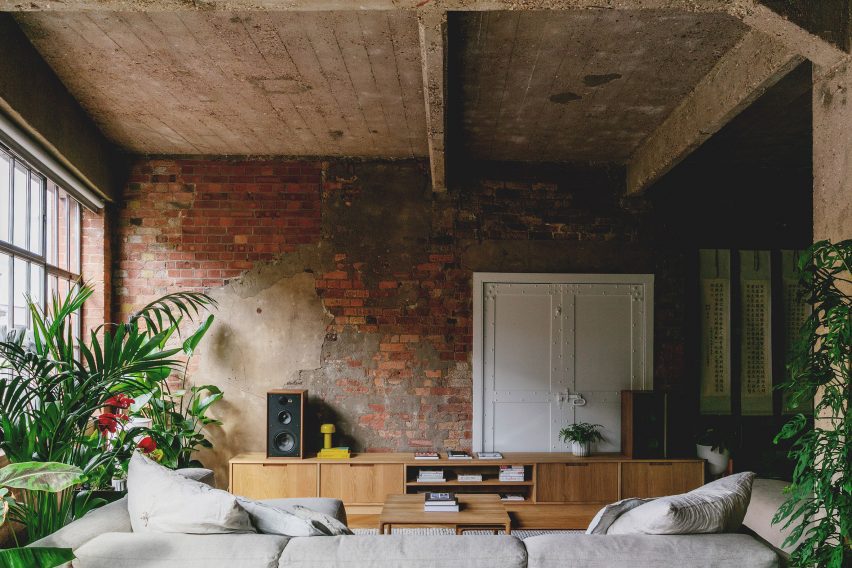
St John Street, UK, by Emil Eve Architects
Emil Eve Architects retained the raw aesthetic of this former warehouse while transforming it into a warm and inviting home.
In the living room, old brick walls, metal window frames and a rough concrete ceiling form a tactile backdrop to contemporary wooden furnishings and an abundance of tall plants.
Find out more about St John Street ›
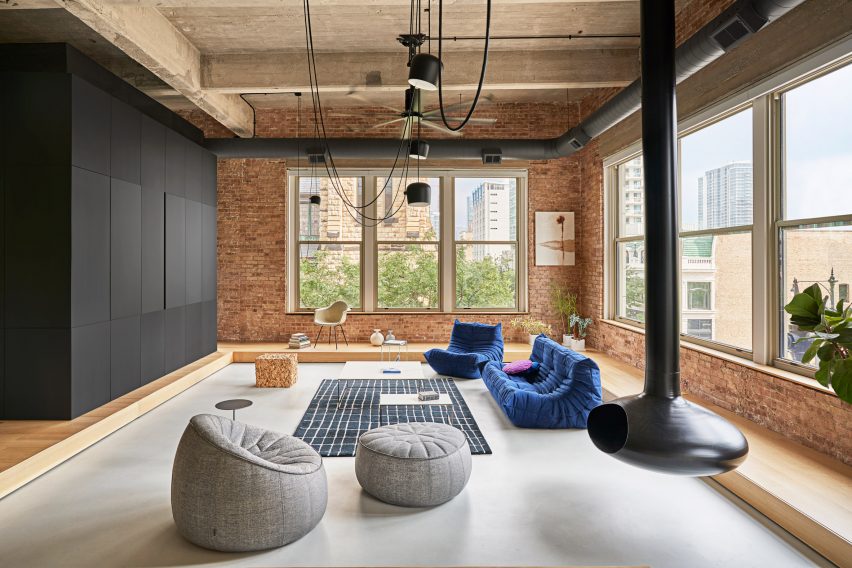
Michigan Loft, USA, by Vladimir Radutny Architects
A suspended black-metal fireplace is the centrepiece of this lofty apartment, which is located in Chicago and dotted with floor furnishings including a Toga sofa.
The fireplace is complemented by exposed black ducting and hanging lights, which pop against the surrounding brick, warm wood and concrete elements.
Find out more about Michigan Loft ›
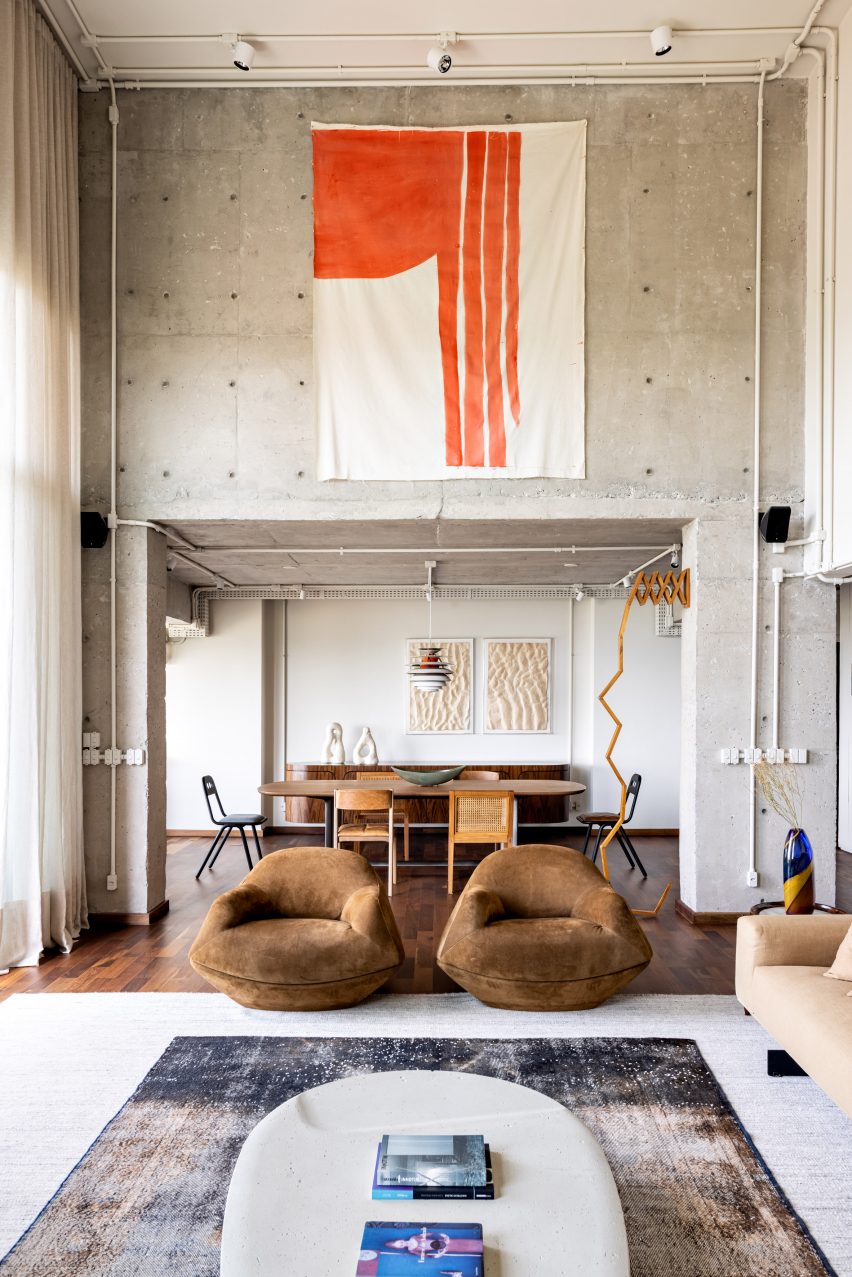
Gale Apartment, Brazil, by Memola Estudio
Exposed services, ducting and concrete help achieve an industrial look in this living room, which is located in a Brazilian apartment designed by Memola Estudio.
To add warmth to the space, these finishes are balanced with natural details including dark wooden floorboards and furniture, suede chairs and a textile wall tapestry.
Find out more about Gale Apartment ›
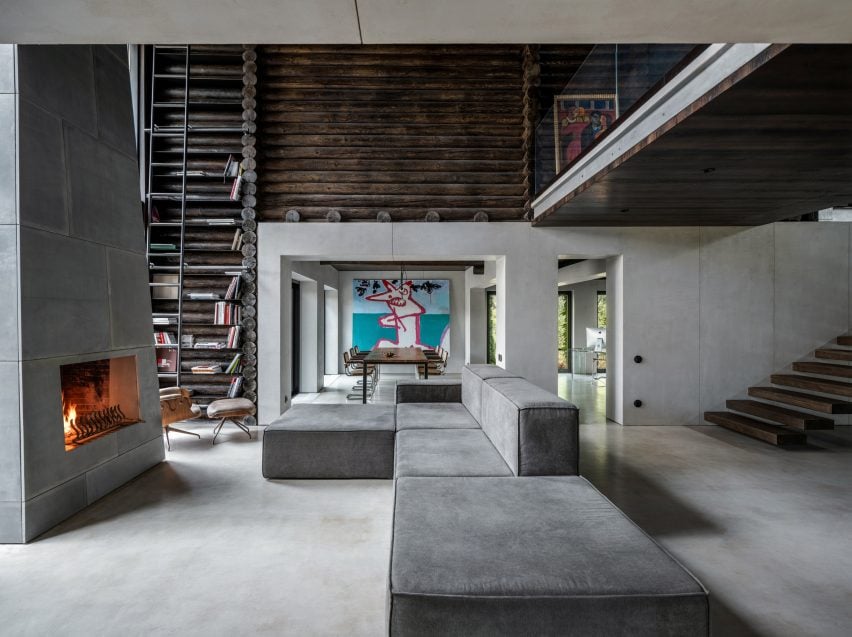
Relogged House, Ukraine, by Balbek Bureau
This living room belongs to a Ukrainian cabin, designed by Balbek Bureau with a utilitarian aesthetic that aims to challenge conventional cabin interiors.
Concrete is the predominant material, but stainless steel and wooden elements such as horizontally stacked logs also feature throughout. To add warmth, a giant fireplace takes centre stage and is positioned opposite a modular sofa on which visitors can cosy up.
Find out more about Relogged House ›
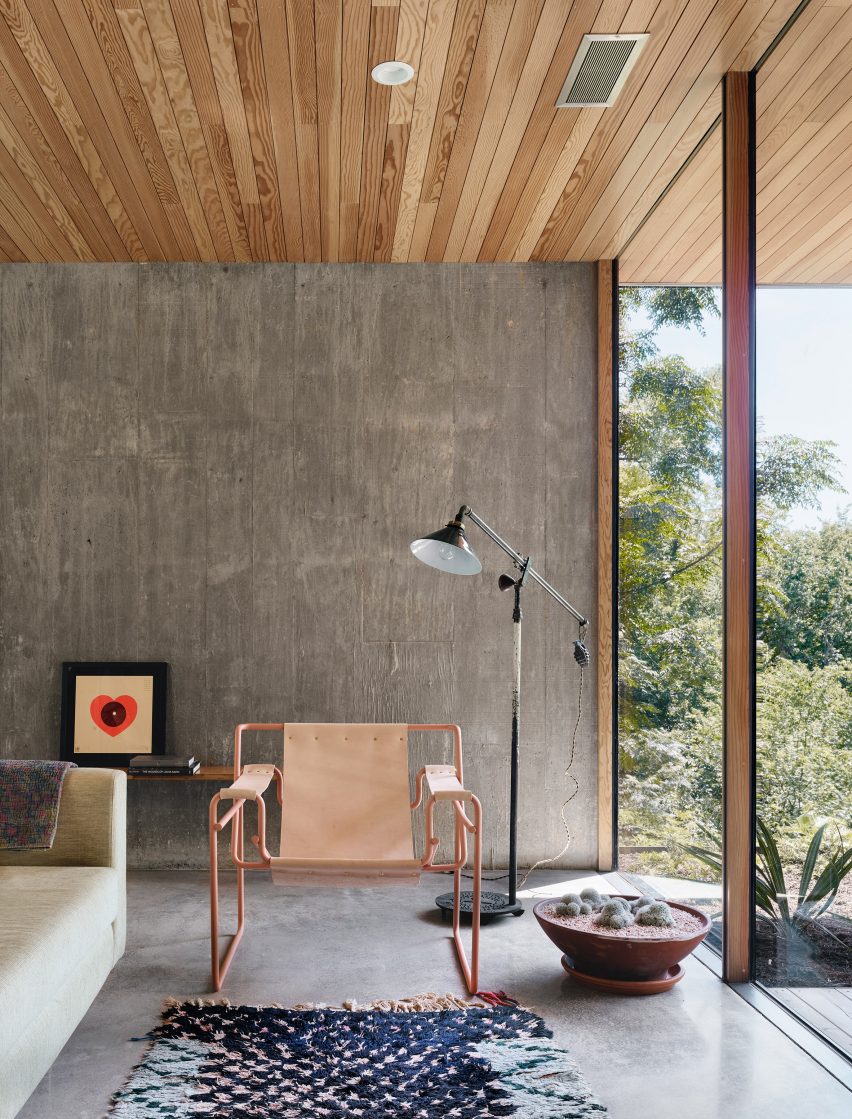
South 5th Residence, USA, by Alterstudio Architecture
In this lounge, the stripped-back material palette helps to draw attention to the “dramatic vistas” over a valley in Austin, Texas.
Rough-textured concrete forms the walls of the space, while polished concrete lines the floor. Window frames made of wood and steel add to the room’s industrial look, and colour is introduced through furnishings including a tubular pink-metal armchair.
Find out more about South 5th Residence ›
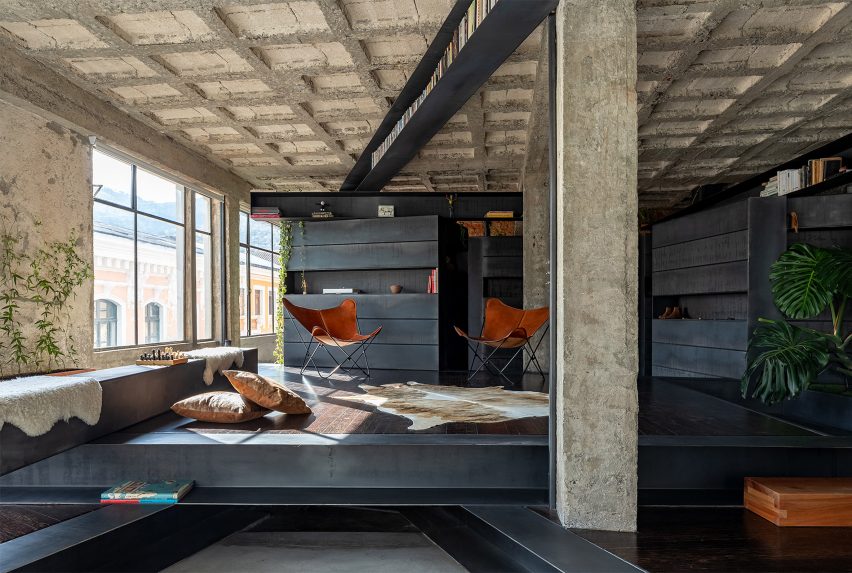
A Forest House, Ecuador, by Aquiles Jarrín
Aquiles Jarrín married dark Chonta wood with black-steel beams and rough concrete for the design of this textural living room, found in A Forest House in Quito.
The wooden elements help break up the open-plan interior, carving out cosy nooks and storage spaces for the owner. The seating area is warmed by a cowhide rug and tan butterfly chairs.
Find out more about A Forest House ›
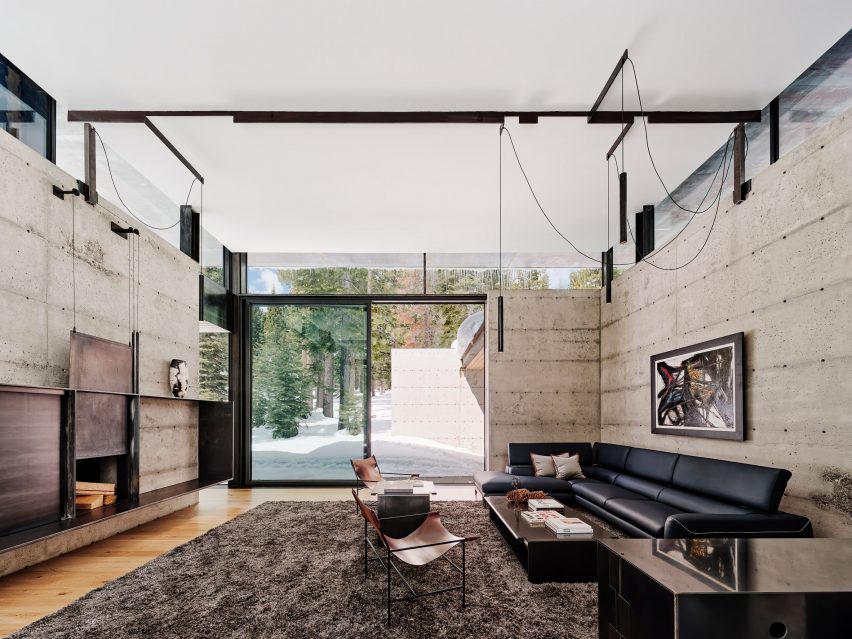
Analog House, USA, by Olson Kundig Architects
A tactile material palette of metal, concrete and glass tones was used for the living room of Analog House, a home in a Californian forest created by Olson Kundig Architects with the founder of Faulkner Architects – the client for the project.
In the lounge, these materials are paired with light wooden floors and minimalist furnishings including hanging lights, a sleek black sofa and tubular chairs.
Find out more about Analog House ›
This is the latest in our lookbooks series, which provides visual inspiration from Dezeen’s archive. For more inspiration see previous lookbooks featuring interiors with furry walls, sculptural wooden staircases and rustic Italian interiors.

