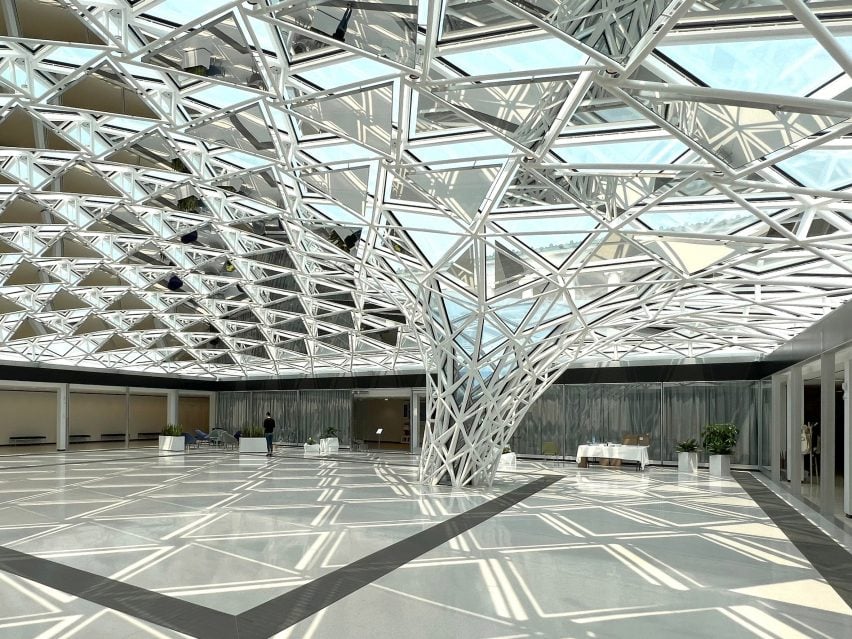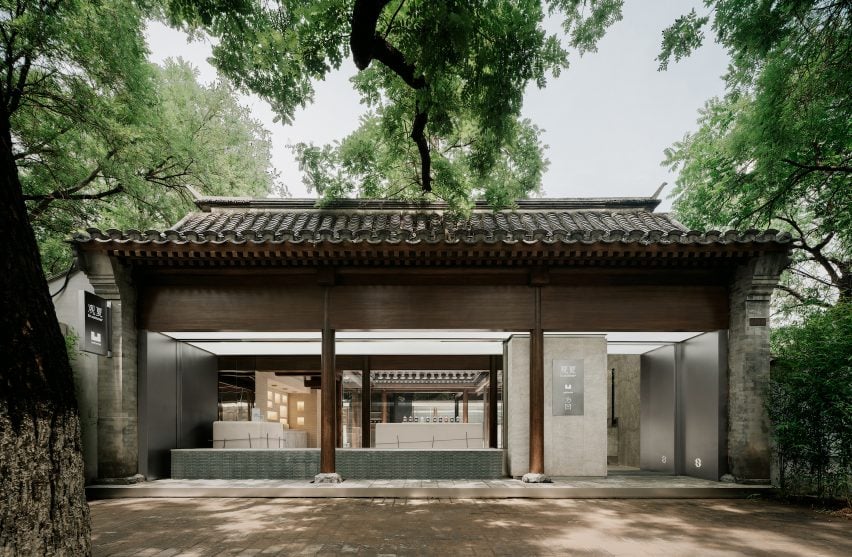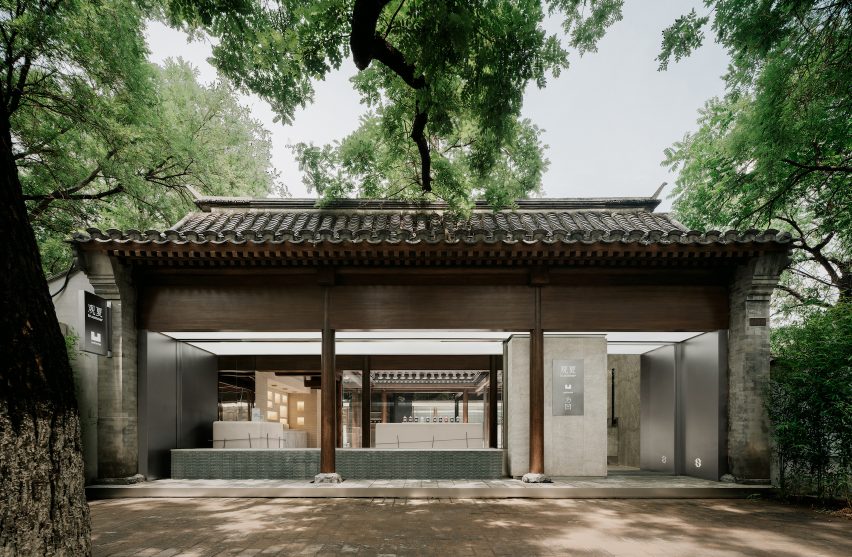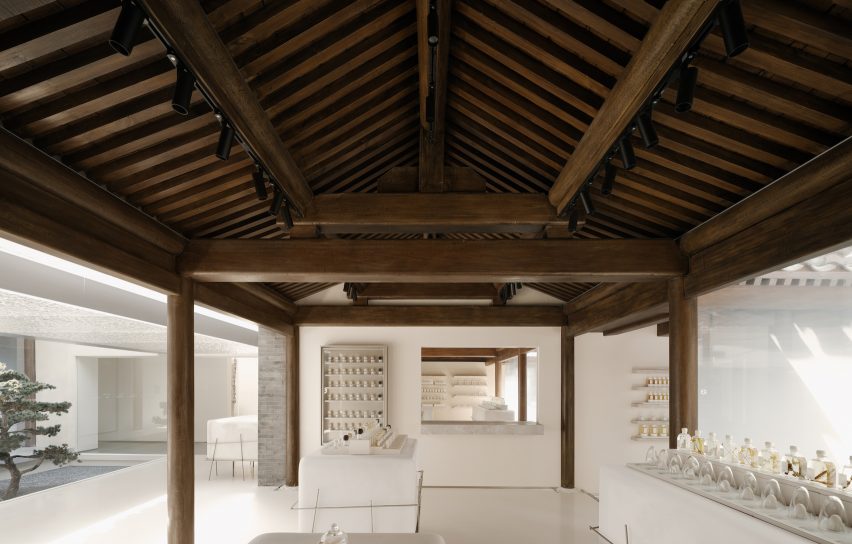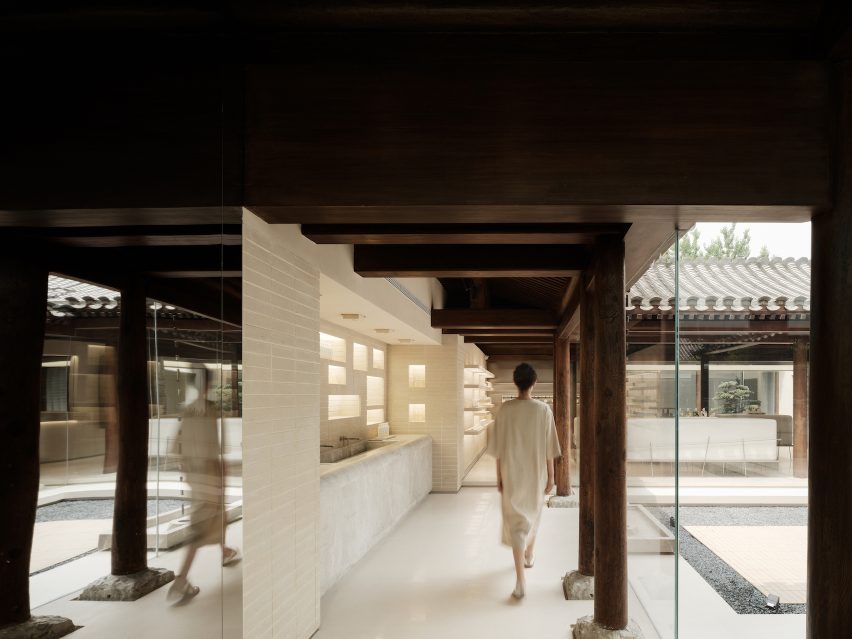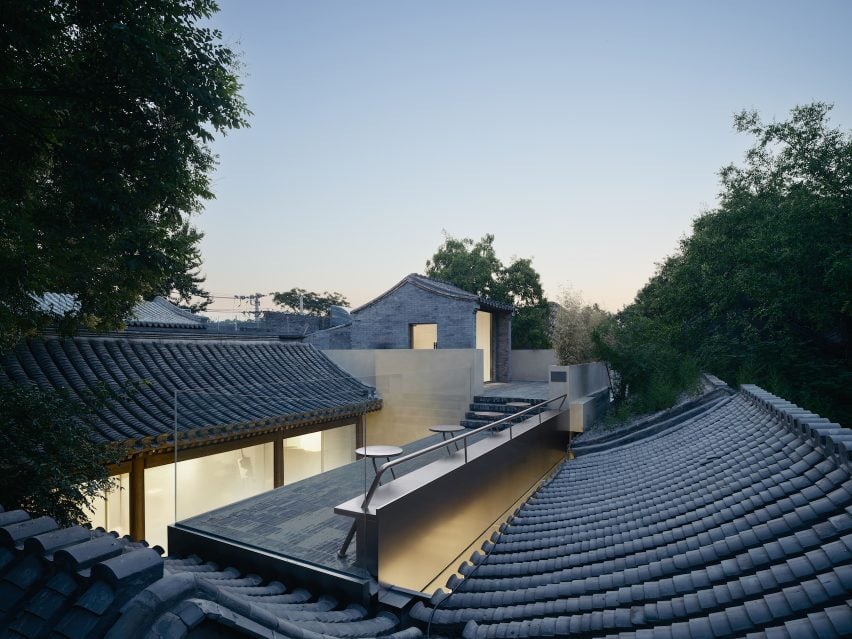Studio Other Spaces museum courtyard in “canopy of glass and mirrors”
Artist Olafur Eliasson and architect Sebastian Behmann’s firm Studio Other Spaces has created a sculptural work called Common Sky to enclose an open-air courtyard at the Buffalo AKG Art Museum.
Created as part of a renovation of the museum led by architecture studio OMA’s New York office, Common Sky is a massive glass and mirror canopy created from hundreds of overlapping mirror and glass panels.
The installation encloses an open-air courtyard in the 1962 modernist Seymour H Knox Building designed by American architect Gordon Bunshaft, which was largely unused.
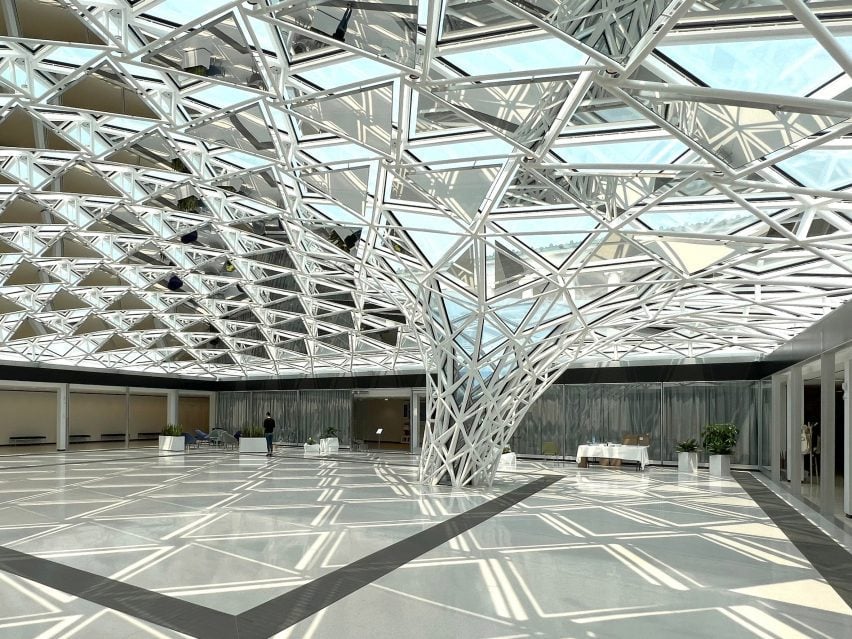
“Common Sky is a dynamic, sculptural statement that combines a geometric language and a playful, poetic approach,” said Studio Other Spaces (SOS) co-founder Olafur Eliasson.
“As an artwork, it sensitizes you to the world outside, to the surrounding environment of Buffalo.”
“It draws your attention to things that are difficult to measure, and to things that depend on emotion and on your active involvement.”
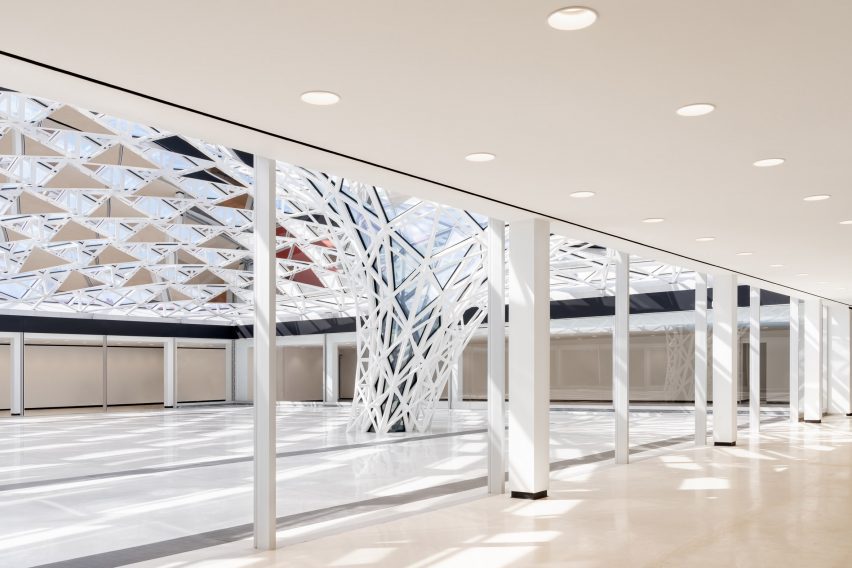
The canopy is made from alternating mirror and glass panels, with two layers supported by white-painted steel, giving the structure depth.
At the centre of the courtyard, the panels coalesce into a funnel that meets the ground at the place where a hawthorn tree once stood in order to reference the history of the space. This tree-like form also supports the structure so as to eliminate the need for an additional support system, keeping the canopy open.
The choice to use mirrors instead of having an all-glass canopy came from a desire to create an insulating effect for the canopy.
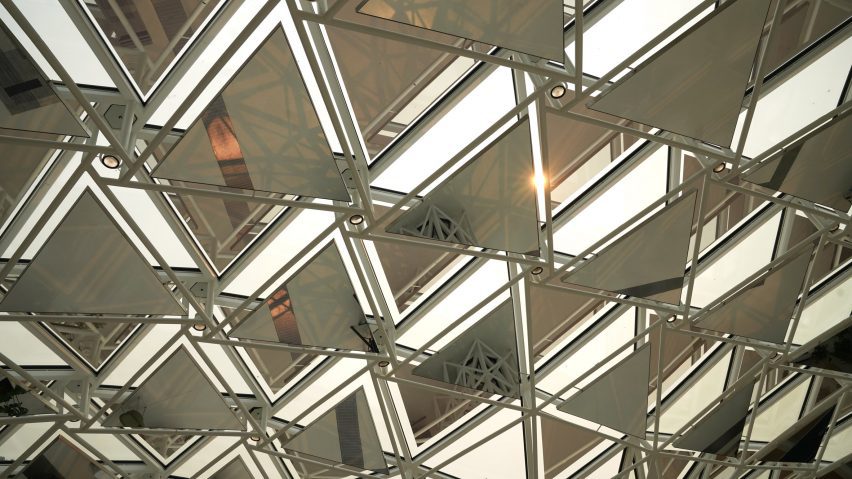
The mirrors reflect sunlight away from the canopy, which minimises heat gain within the canopy and reduces the need for air conditioning.
Light coming through the alternating panels creates a play of glare and shadow on the stone floor of the space, which is lined by a covered veranda on two sides.
SOS said that the choice in material and form was chosen to keep the connection with the environment that existed with the courtyard through “non-classical architectural” while respecting the style of the Bunshaft design.
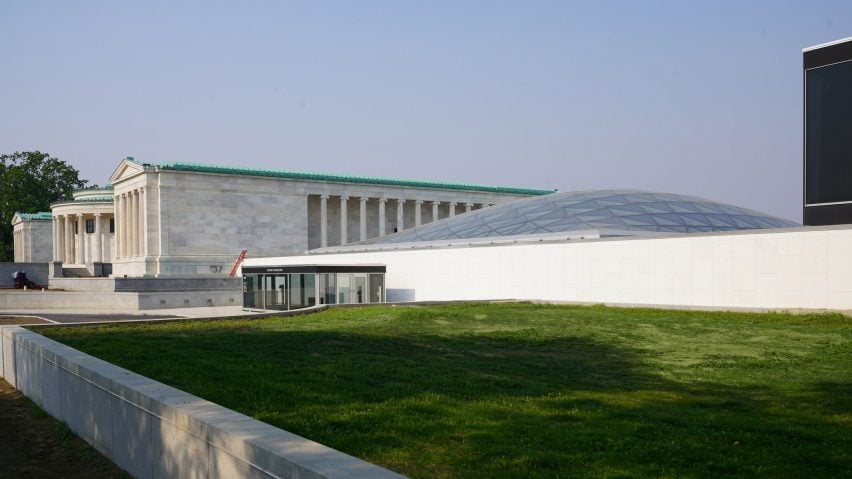
“The structure forms a unique design that takes into account all of the surrounding elements from the Buffalo AKG Art Museum, including the park, and neighboring buildings,” said SOS co-founder Sebastian Behmann.
“We created a site-specific artwork that amplifies the existing situation and combines it with the idea of a modern courtyard.”
The use of glass also mirrors the new museum building designed by OMA for the site, which is enveloped in a glass facade.
As part of the revamp of the museum, OMA also created a new entrance to the Seymour H Knox Building, so the public can access the courtyard from the adjacent Frederick Law Olmsted-designed Delaware Park.
The studio worked with engineer Herwig Bretis from ArtEngineering and Petersberg-based steel constructor Hahner Technik on the project.
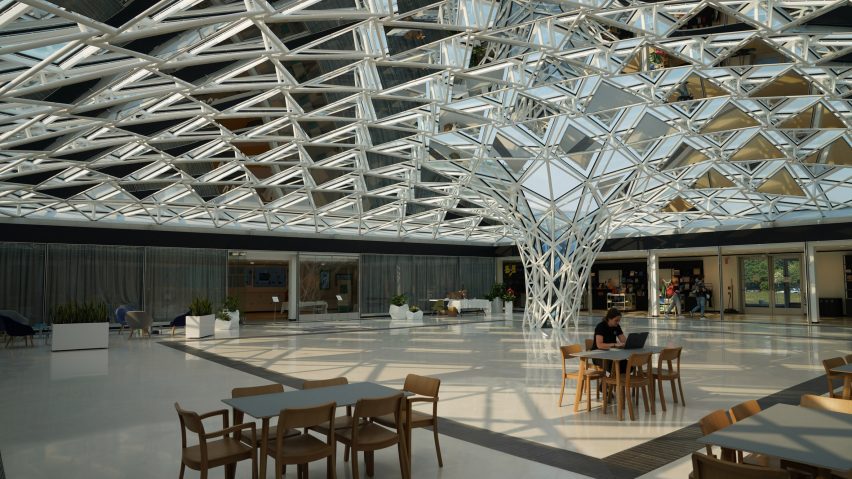
Studio Other Spaces was founded in 2014 in Berlin by Behmann and Eliasson.
Its other works include an “anti-monument” consisting of several diverse buildings in Ethiopia and a colourful, conical glass pavilion for a winery in California.
The photography is by Marco Cappelletti and Studio Other Spaces.

