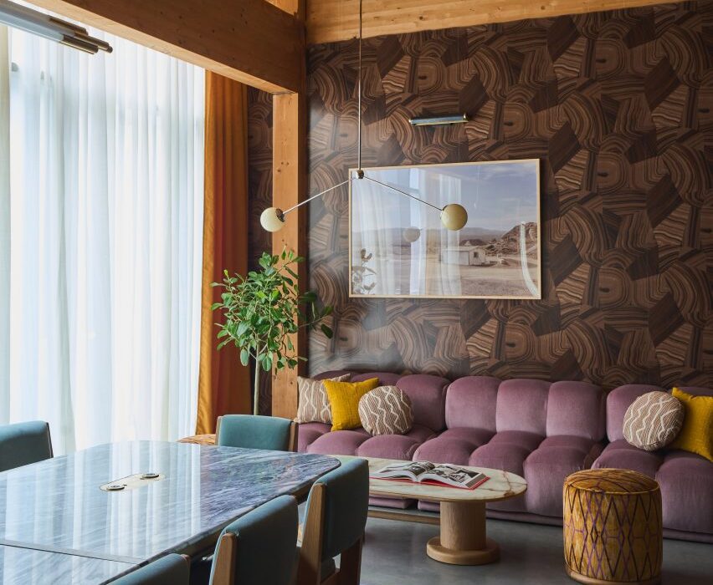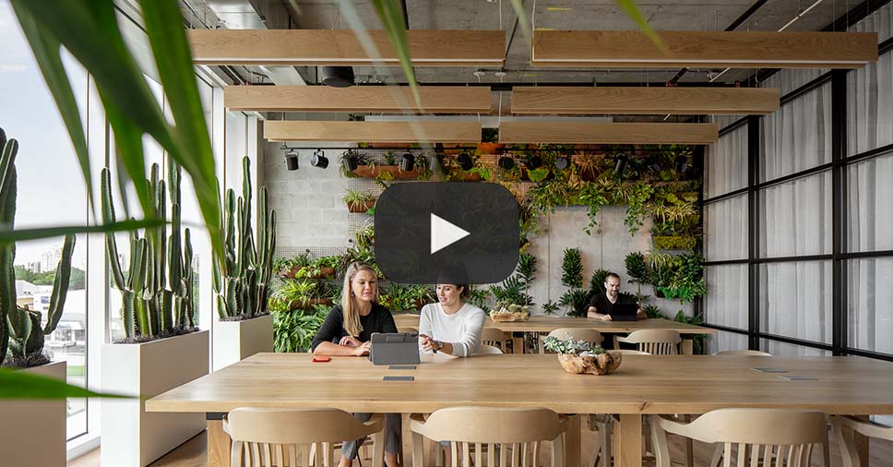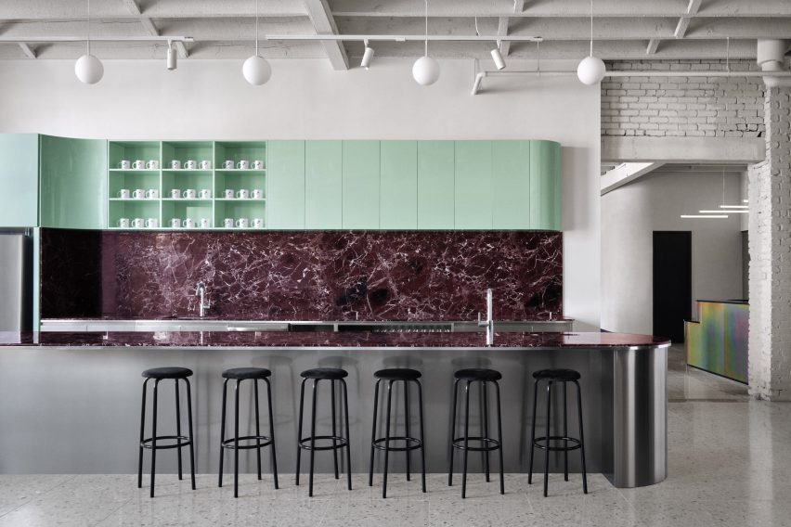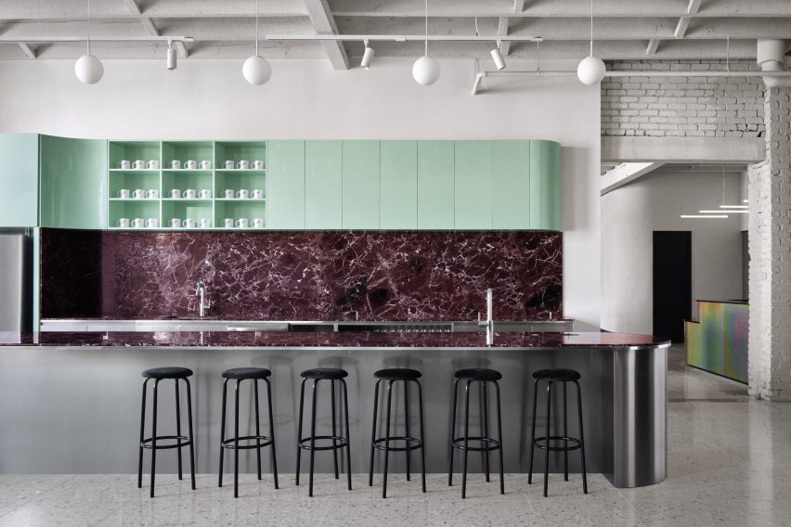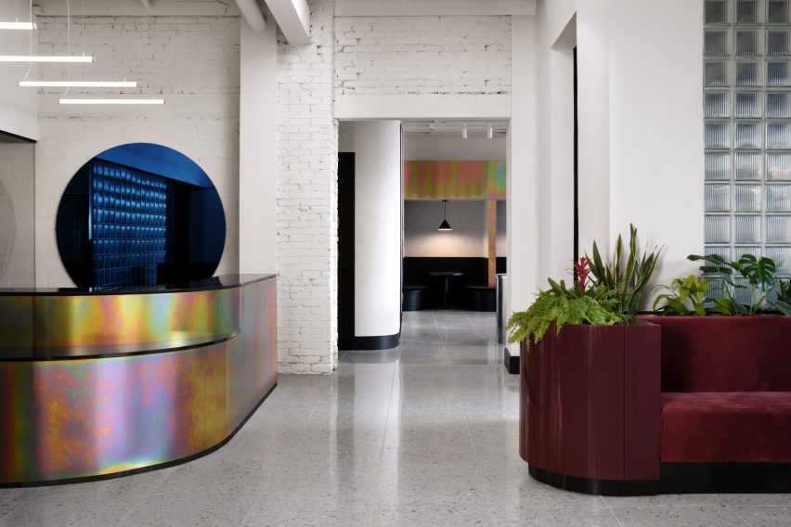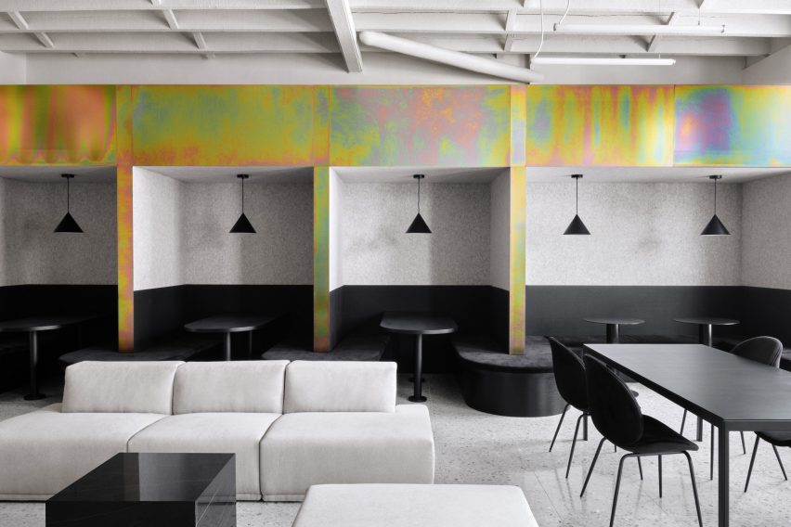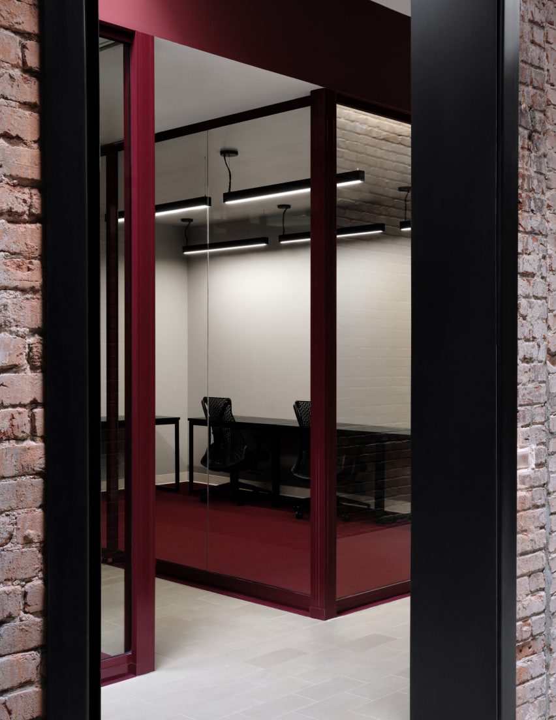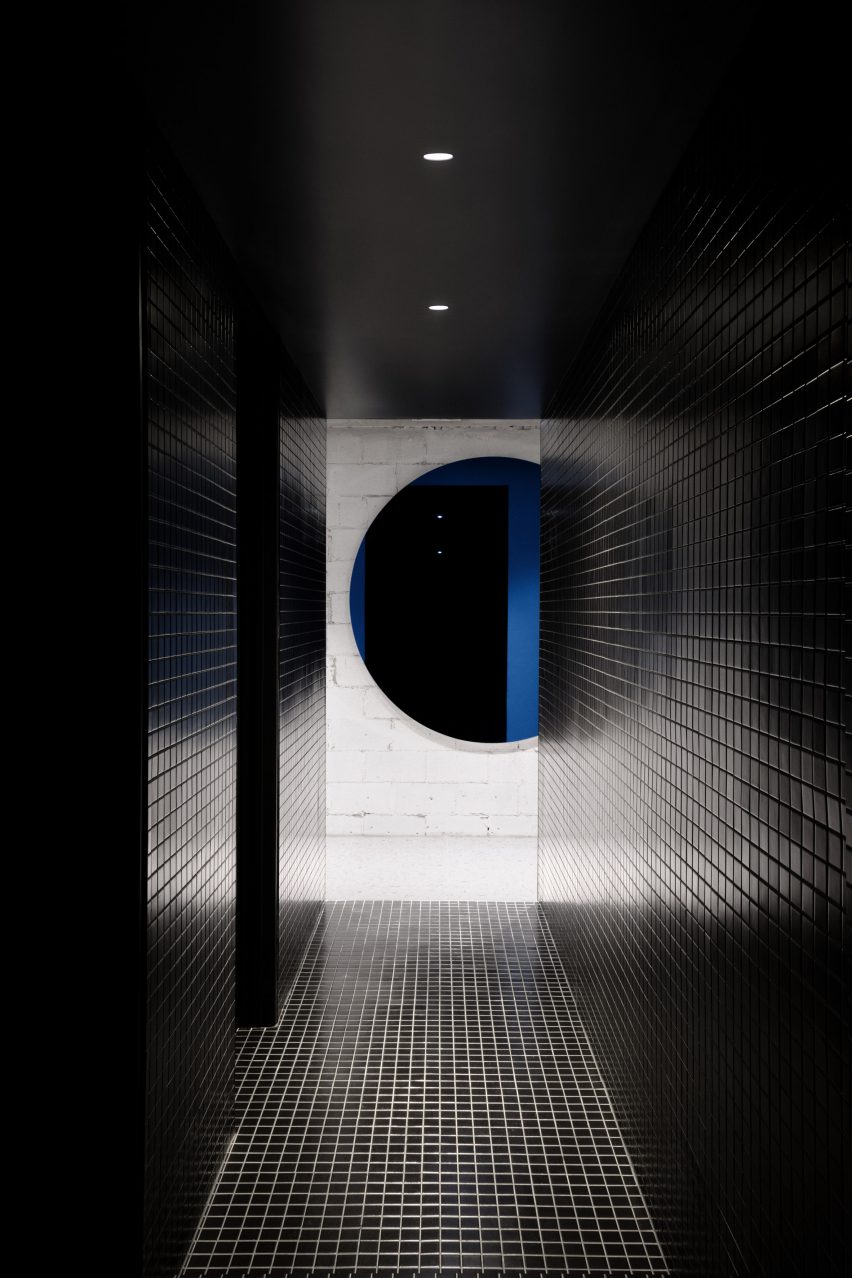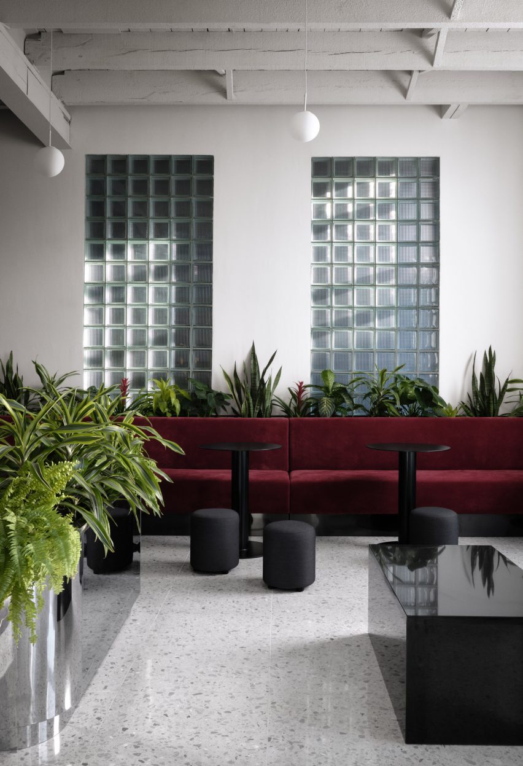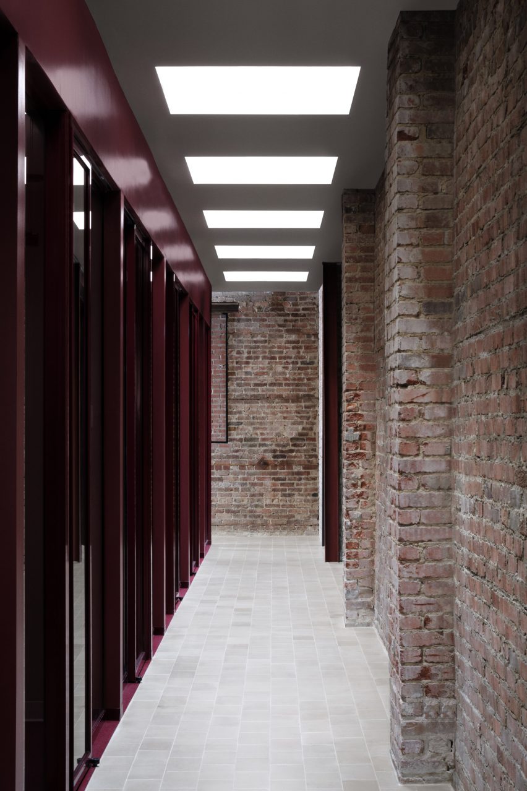Co-working members’ club The Malin opens wood-filled Nashville location
The Malin has designed its work-oriented member’s club in Nashville, its first outside of New York City, with an earthy colour palette and a mix of vintage and contemporary furniture to give it a hotel-like feel.
Located in the Wedgewood Houston neighbourhood, The Malin is one of a number of creative businesses within the Nashville Warehouse Co, which claims to be the city’s “first large-scale mass-timber building”.
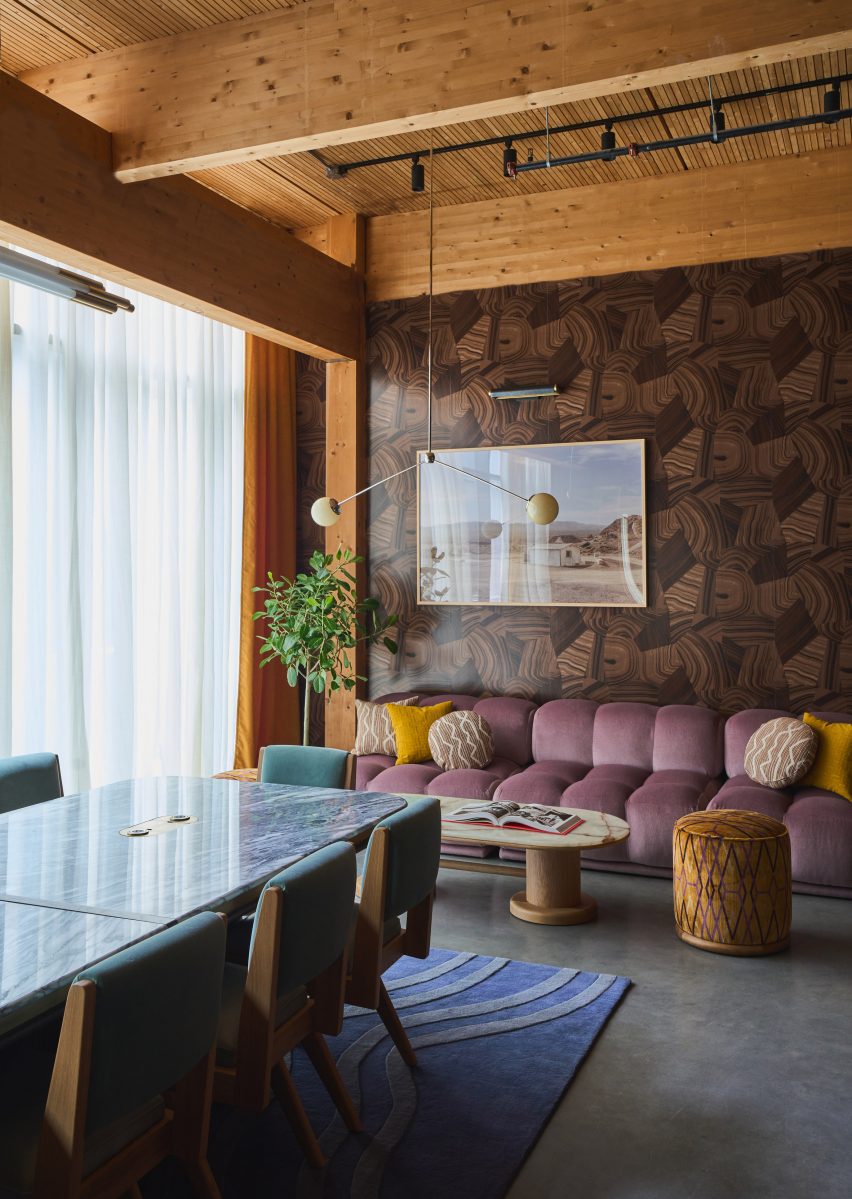

The building’s timber structure is highly visible throughout the interiors, and the pine ceilings and deep beams add to the warm, earthy palette of the various work areas.
Designed by The Malin‘s in-house team, the club encompasses 16,000 square feet of space that encompasses 48 dedicated desks, seven private offices, five meeting rooms and two libraries.
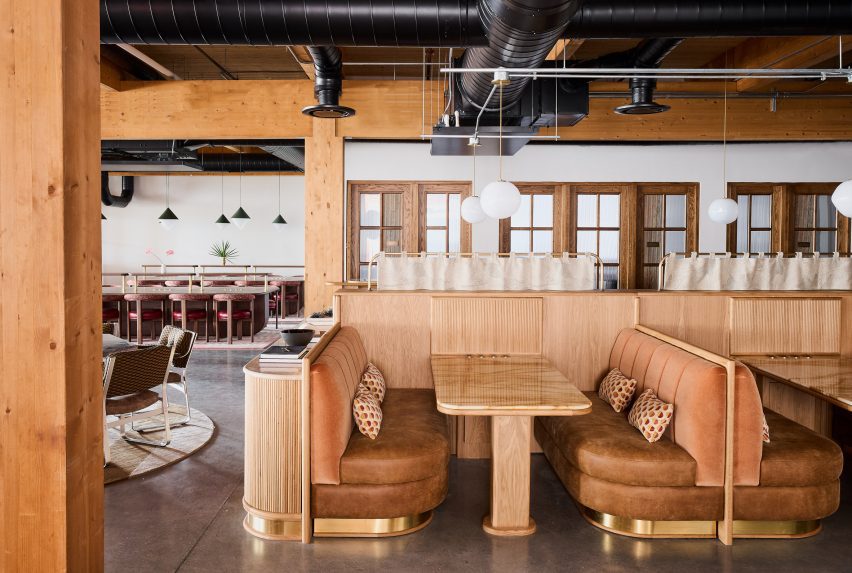

All of these rooms feature rich colours and an eclectic mix of vintage and contemporary furniture, intended to feel more like a hotel than a co-working space.
“We’re in the hospitality business, so we carefully tailor each location of The Malin to fit the needs of the neighbourhood and professional community,” said The Malin founder and CEO Ciaran McGuigan. “Not only are we providing the highest level of hospitality, but we’re doing it in a refined and beautiful space that contributes to a productive workflow.”
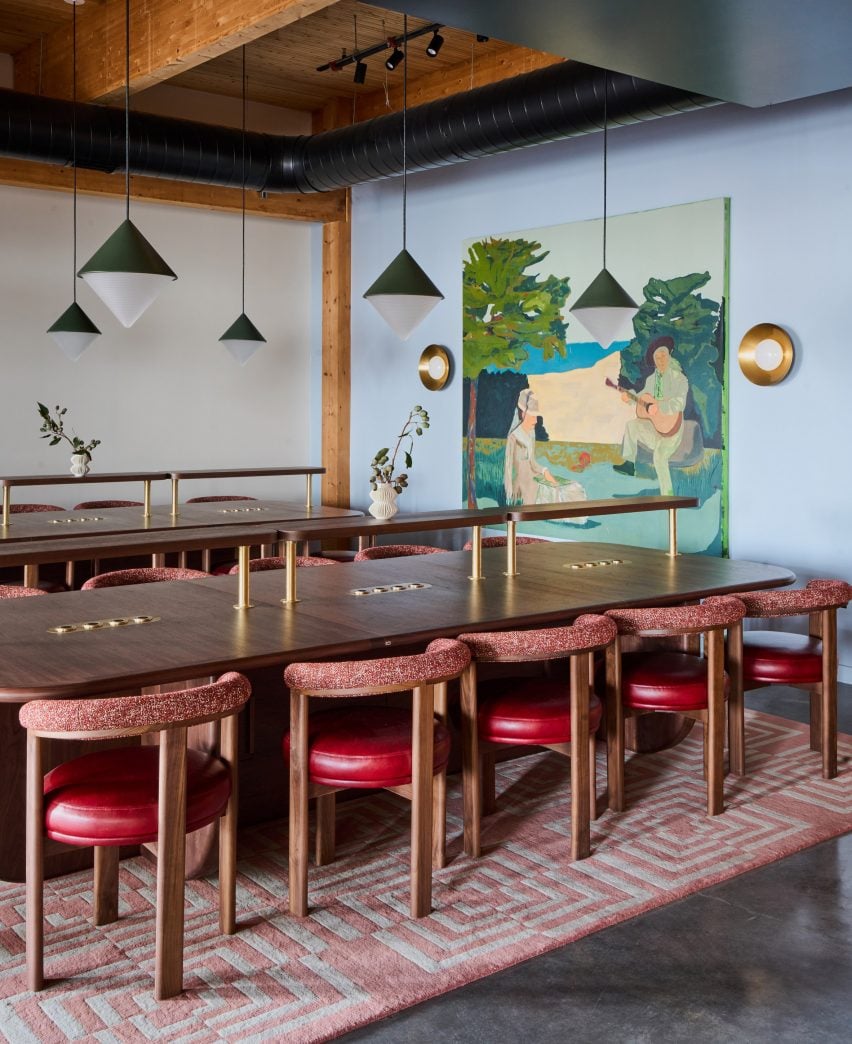

The design team decorated The Malin Wedgewood Houston with deep-toned Benjamin Moore paints, Schumacher wallpapers and glazed zellige tiles, while bespoke millwork is executed in dark walnut and white oak.
A variety of formal and casual seating areas are available for members to utilise as desired, either for individual or group work, or entertaining guests.
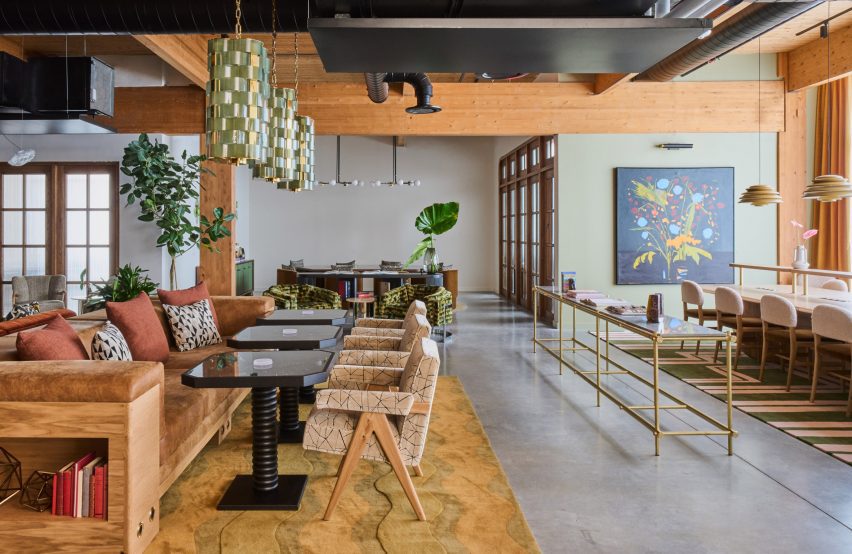

Large communal tables accompanied by cushioned tubular metal chairs, sofas and armchairs with brightly coloured velvet upholstery, and cafe tables beside leather banquettes are among the options available.
Surfaces of limestone, travertine and multiple varieties of marble – including Giallo Siena, Irish Green, Onice Brecia and Aresbecator Oribico – complement the wood tones and colourful furniture.
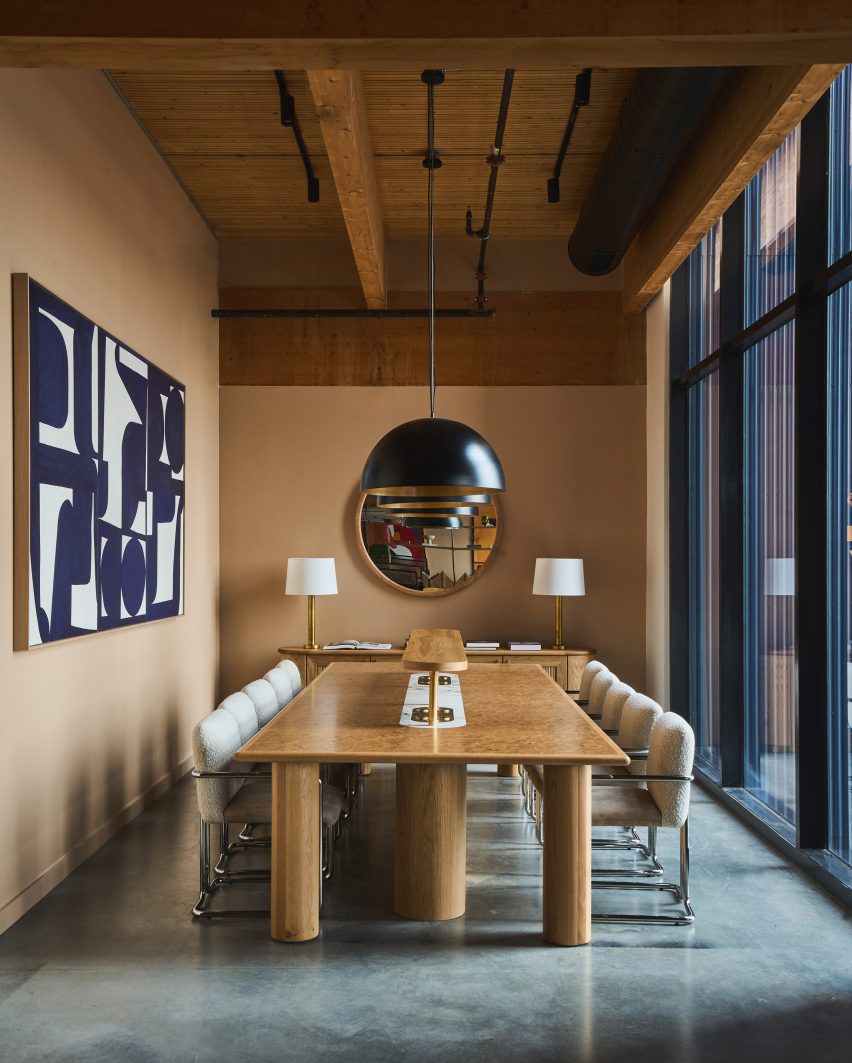

Members also have access to an acre of outdoor community park space for hosting events, and receive discounts and perks at several neighbourhood hotspots.
“The Malin is committed to providing an environment equipped with personalised services and high-touch amenities,” said the team. “In catering to a tight knit community with a finite number of members, The Malin is able to provide tailored lifestyle management services while offering both the comforts of a home and the resources of an office.”
The Malin’s first location in Manhattan’s Soho, which opened in 2022, was longlisted in the small workspace interiors category of Dezeen Awards 2022.
The company has since added spots in Williamsburg and the West Village to its portfolio, making The Malin Wedgewood Houston its fourth.
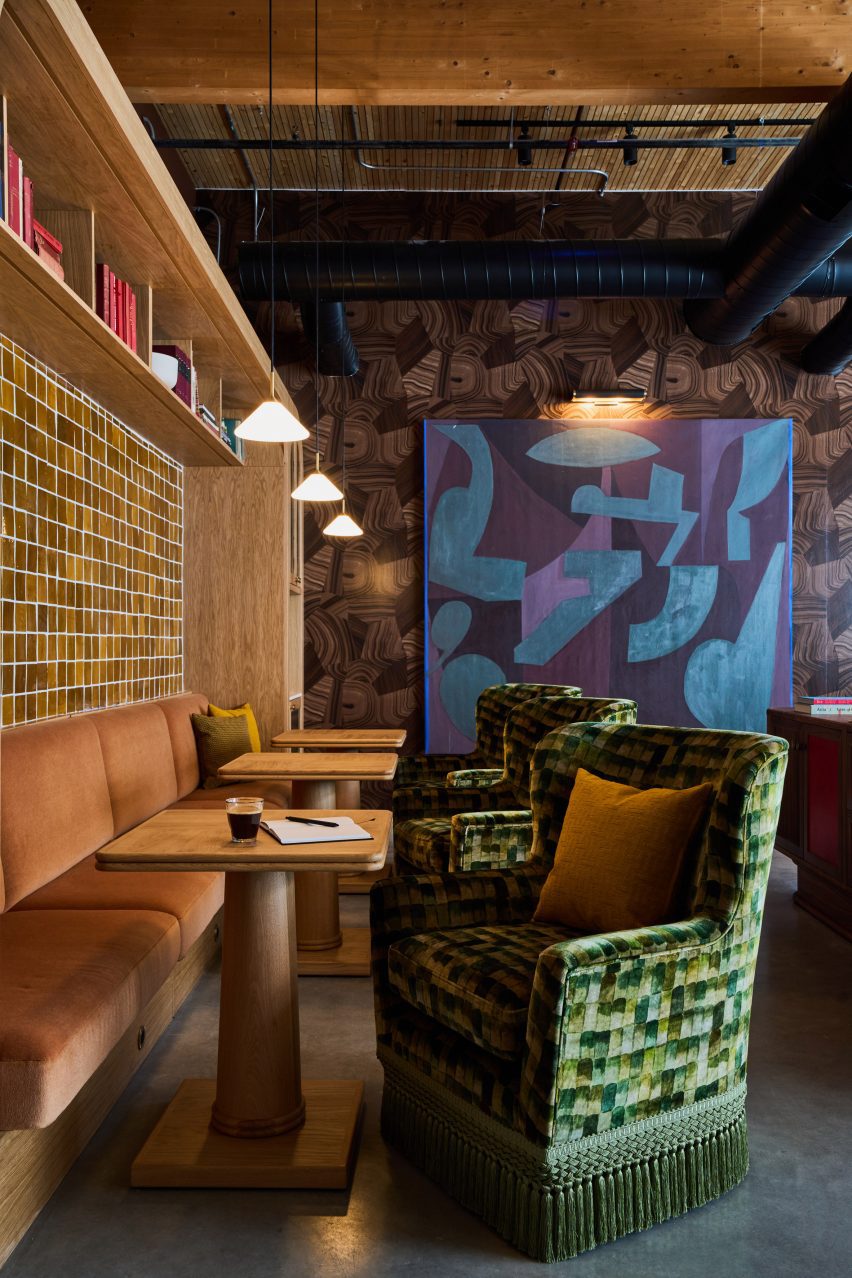

Long-known for its thriving music scene, Nashville is now quickly growing as a destination for other creative industries.
Recent openings in the city include an outpost of members’ club Soho House – just down the street from The Malin – and a multi-venue dining and drinking destination designed by AvroKO and owned by Sam Fox and Justin Timberlake.
The photography is by Sean Robertson.

