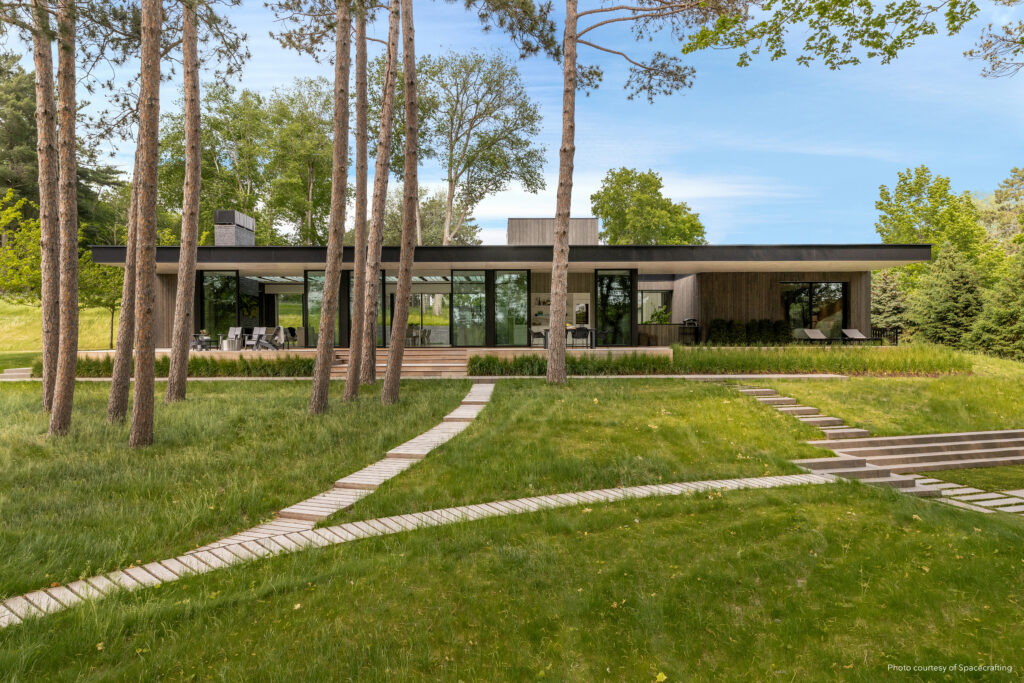Pearce+ create temporary sub-zero restaurant in Canada
UK architecture studio Pearce+ and Canadian designer Joe Kalturnyk have created a temporary inflatable restaurant for subzero temperatures in Winnipeg, Canada.
The barrel-vaulted restaurant has space for 48 guests dining in temperatures as low as -30 degrees Celsius during the 10th annual RAW:almond fine dining food festival, which celebrates both Canadian cuisine and the harsh winter.
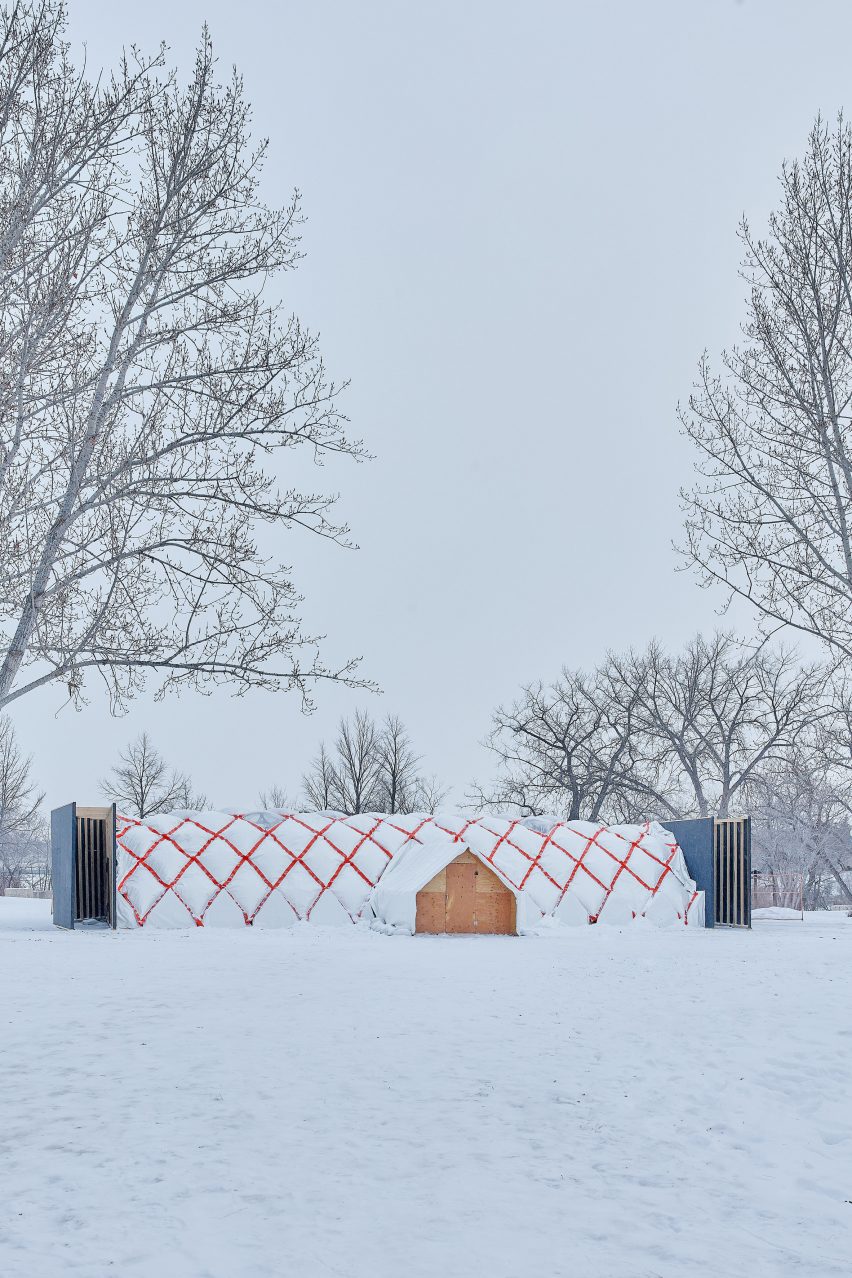

Each year, the food festival commissions the construction of a temporary structure that responds to its environment and incorporates sustainable reuse.
“[The shelter] mirrors the ethos of the food served within by minimizing waste, discovering elegance in simplicity, creatively celebrating local identity, and incorporating a global outlook,” said the team.
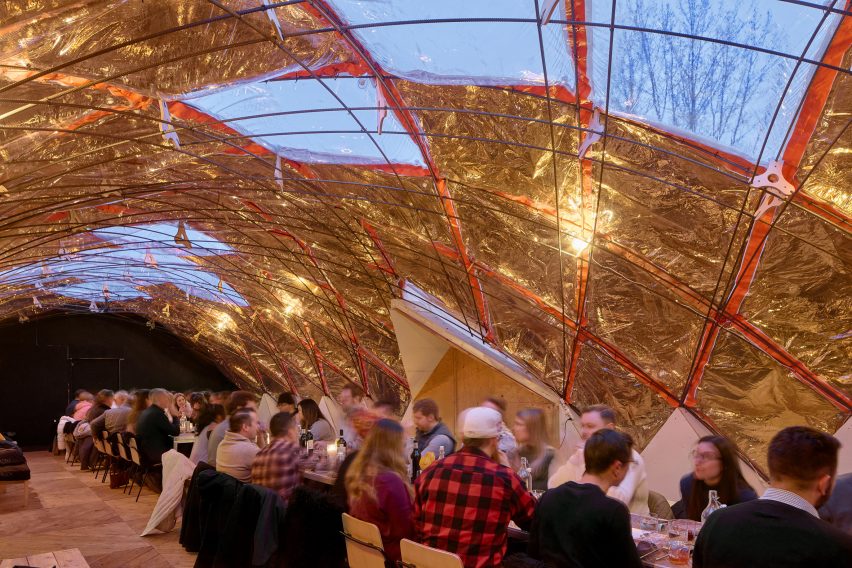

Pearce+, based in Herfordshire and London, constructed the 220-square metre (2,370-square foot) restaurant in just a few weeks, and it was in use for 22 days early in 2024.
The snow-surrounded structure had a cruciform plan with a 140-square metre (1,500-square foot) vaulted dining room that contained two linear tables.
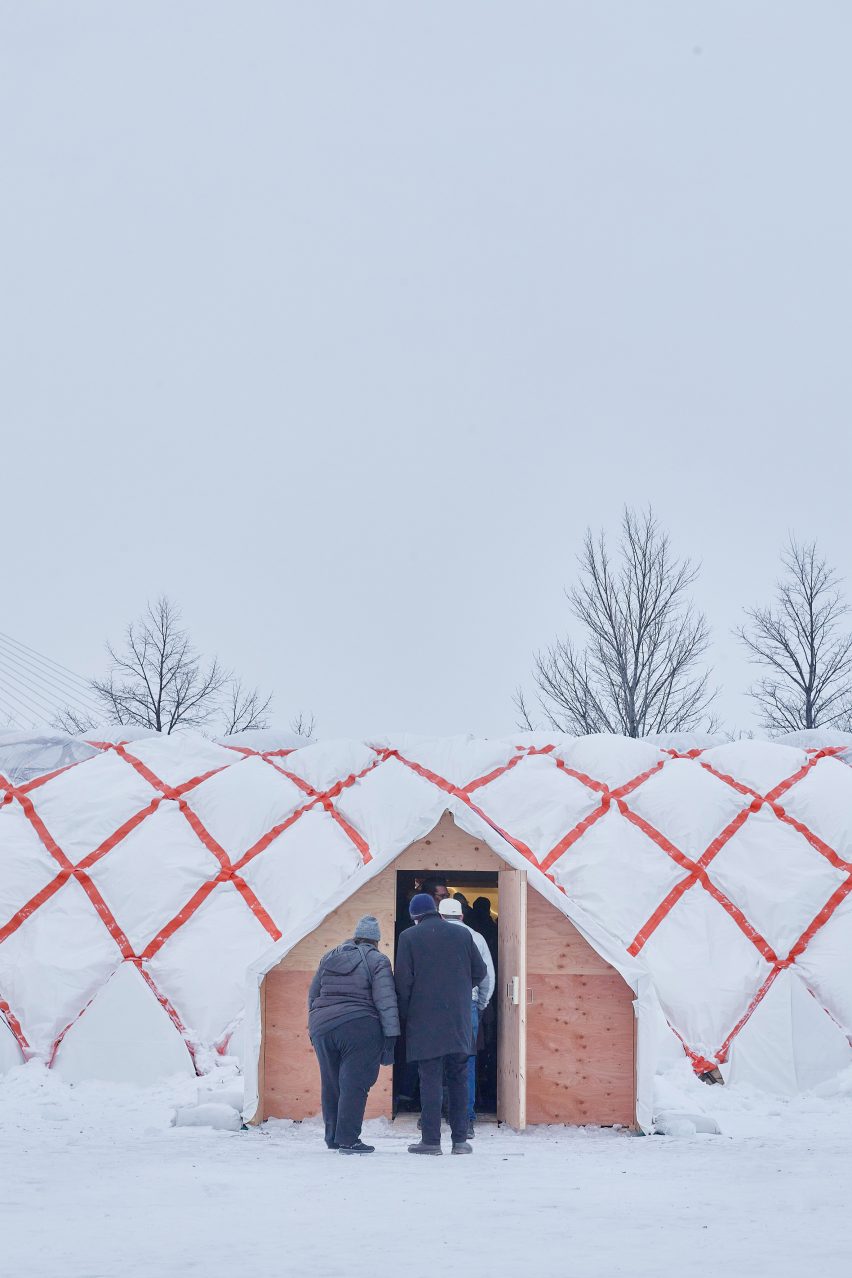

Employing a Diagrid framework, the vault was constructed from 18-meter-long, 15-millimetre reinforced steel bars.
“These bars were bundled in groups of three, with varying plywood spacers, to create exceptionally lightweight trusses,” the team said.
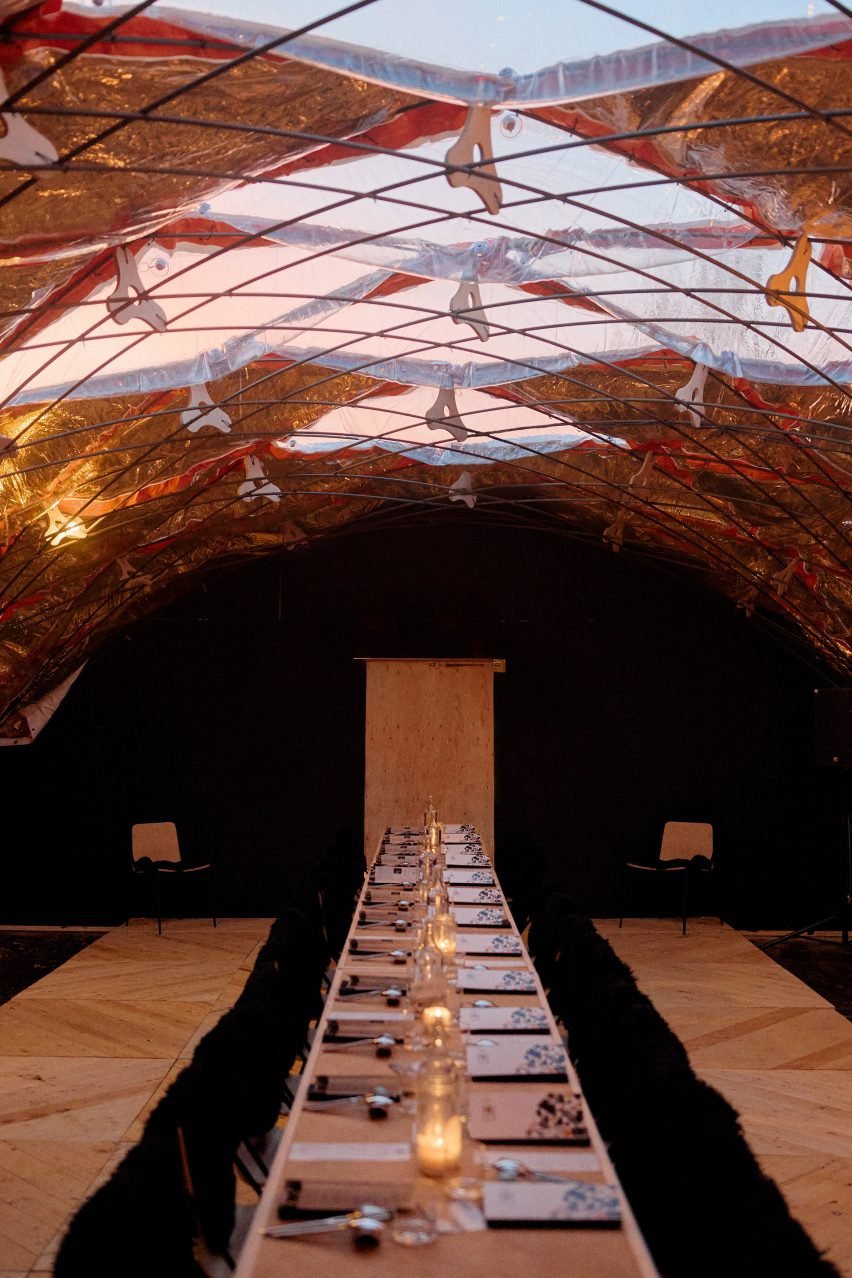

The team – with the help of inflatable specialists at Inflate Ltd – developed custom inflatable panels that mitigated the potential pressure to decrease the cold temperature’s lower air density. It was stretched over the framework.
The diamond-shaped panels featured a gold-coloured foil layer that reflected heat into the space.
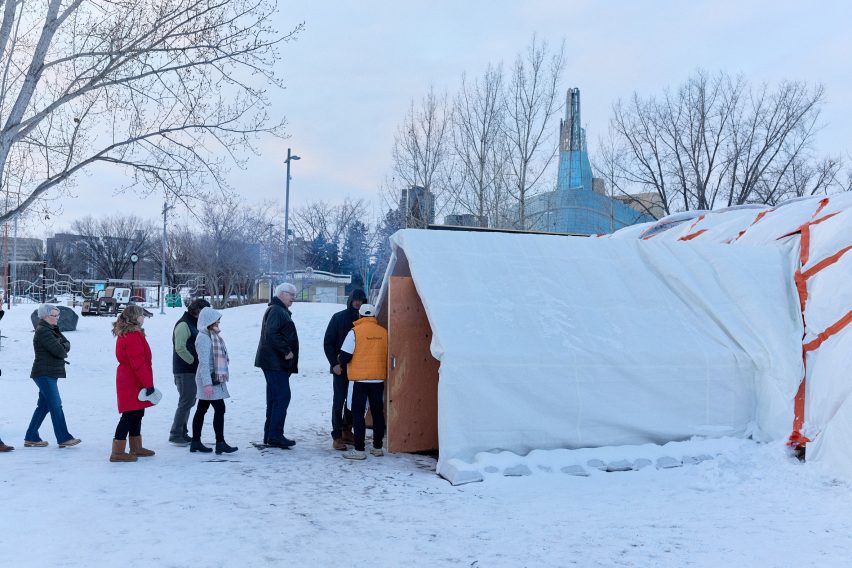

Along the ridge line, the gold panels were swapped with transparent ones, offering a view to the snowy sky.
The panels were connected with Velcro – rather than glue due to the extreme temporal variation – and were disassembled and stored for future uses.
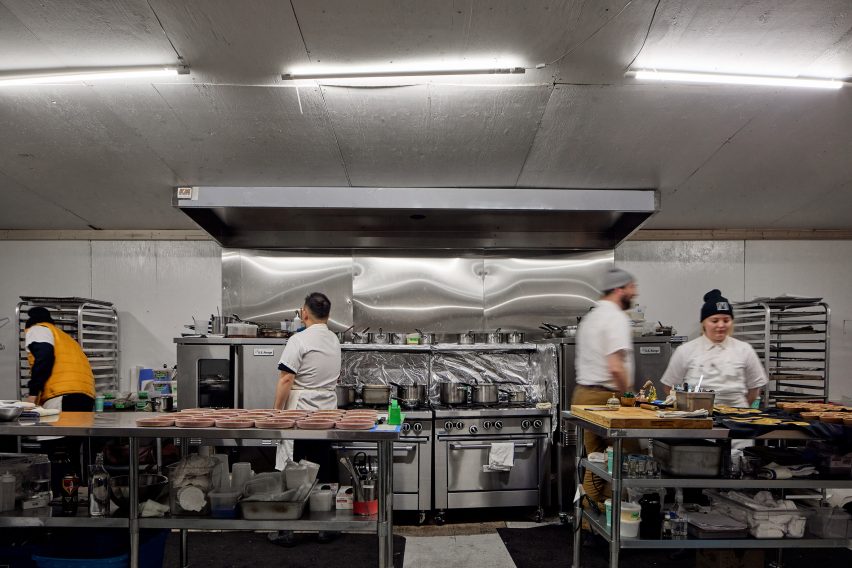

Capping each end of the dining area were trapezoidal buttressing structures, designed to resist strong winds and offer emergency egress.
Festival goers entered through a smaller vaulted lobby tunnel at the centre of the plan. A gabled wooden vestibule transitioned into the dining area.
Directly behind the structure was the rectangular kitchen.
Separated by a small hallway, the kitchen was constructed with a Structurally Insulated Panels (SIP) flat-pack and outfitted with high-quality appliances.
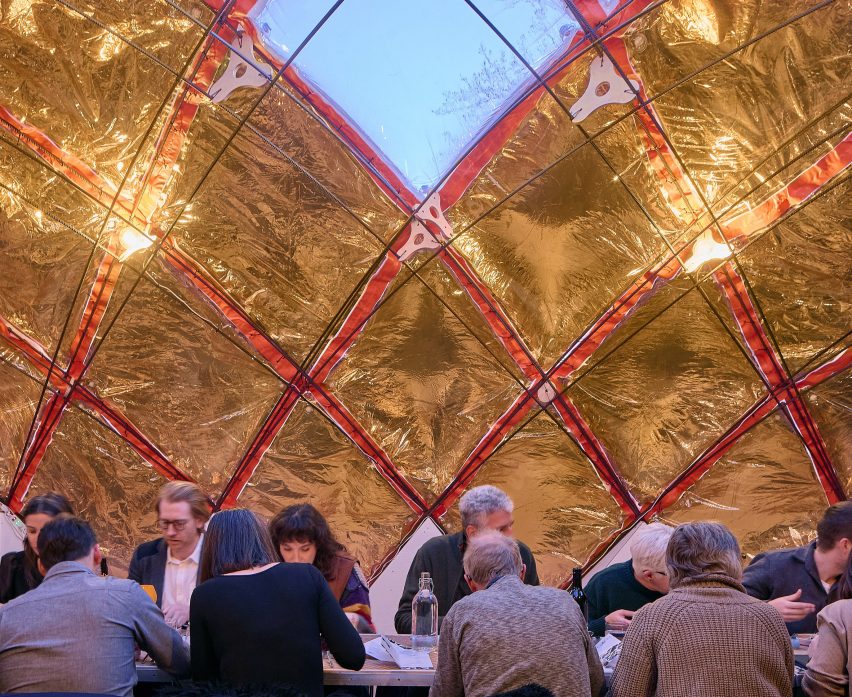

The structure was meant to be a demonstration of ways to conserve space by utilising temporary structures.
“I think it’s necessary to start re-envisioning how we use space, for what and for how long,” said RAW:almond co-founder Joe Kalturnyk.
“In the beginning I was interested in seeing if you can temporarily build a city within a city – and what better way to test the idea than with food? RAW:almond was a huge leap – would people embrace the winter and eat outdoors? Would they do it on a frozen river? And ultimately, could we even pull this off?”
In 2015, the RAW:almond pop-up restaurant was constructed on the surface of a frozen river with an X-shaped plan lying over the connection between the Assiniboine and Red rivers.
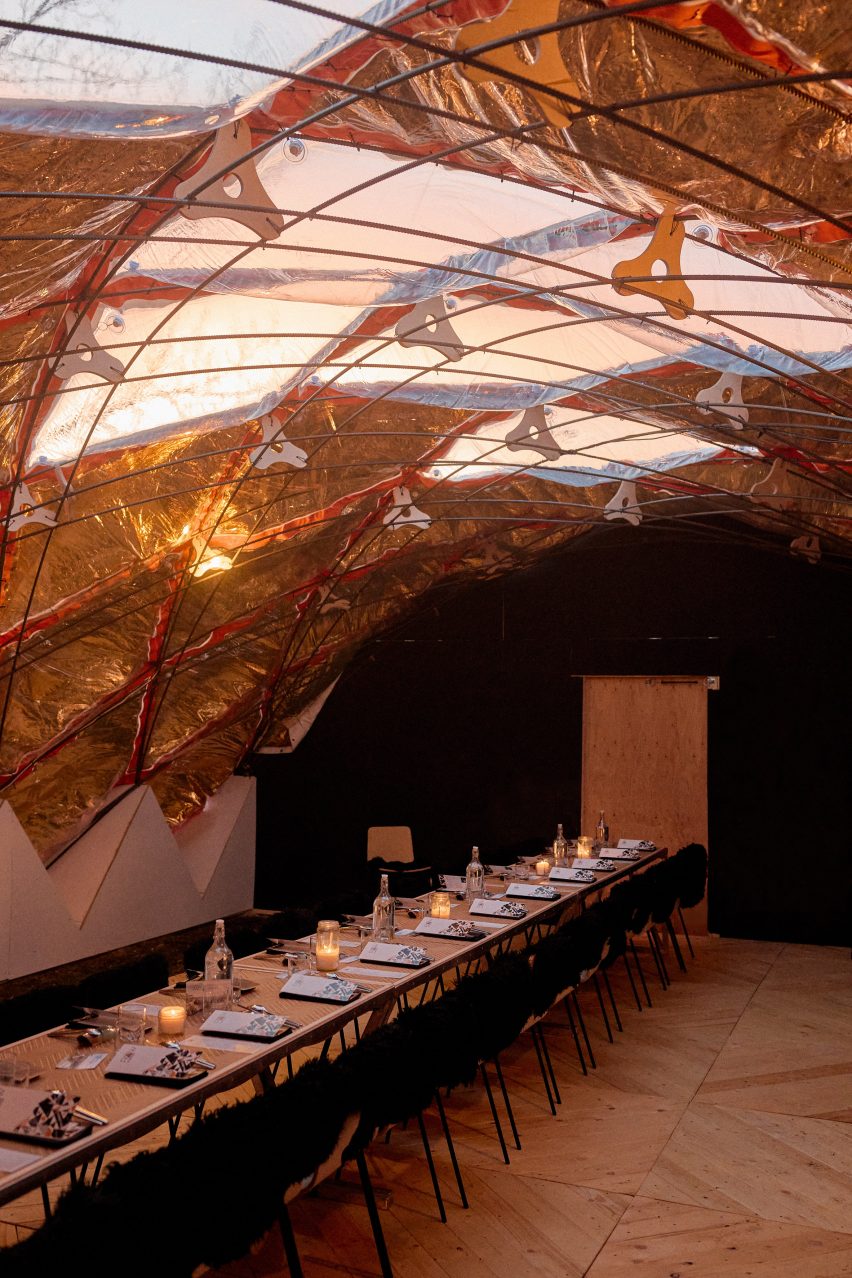

Also in Winnipeg, Canadian studio KPMB revealed a horticultural centre with a Fibonacci spiral roof.
The photography is by Simeon Rusnak.
RAW:almond 2024 took place from 24 January to 18 February. For more events, talks and exhibitions involving architecture and design visit Dezeen Events Guide.
Project credits:
Project founders: Joe Kalturnyk & Mandel Hitzer
Architect/designer: Pearce+ and Joe Kalturnyk
Architect of record: AtLrg Architecture
Project management: Joe Kalturnyk
Structural engineers: Wolfrom Engineering
Inflatable specialists: Inflate
Visualisations: Pearce+
Construction: RAW:Almond team, Pearce+ and Hi-Rise

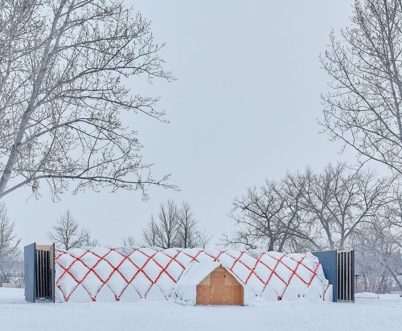
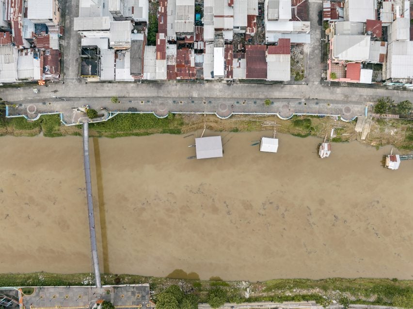
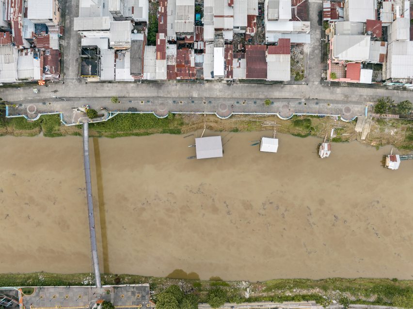
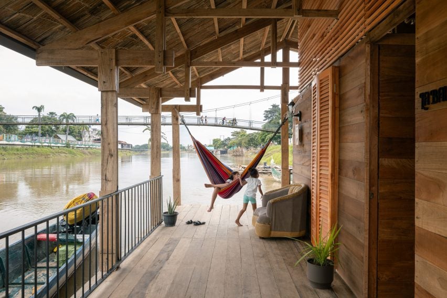
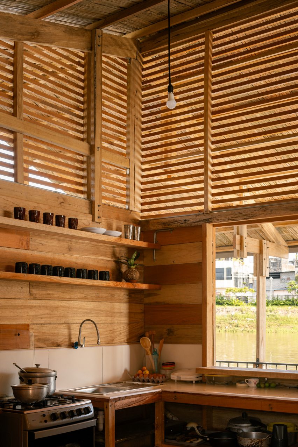
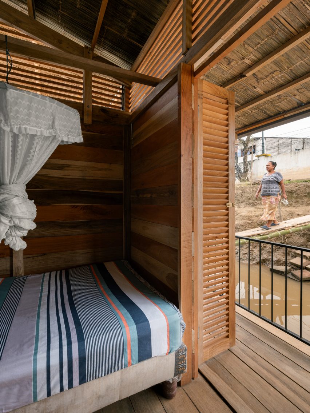
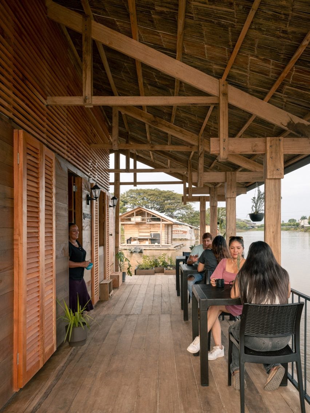
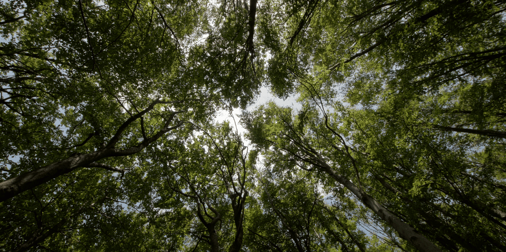

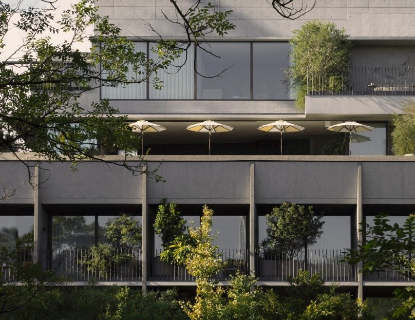
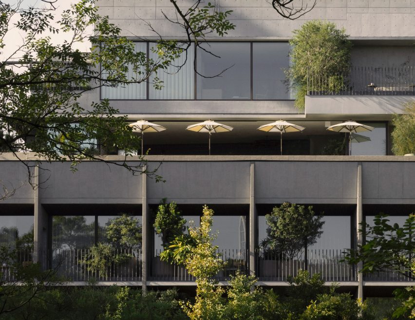
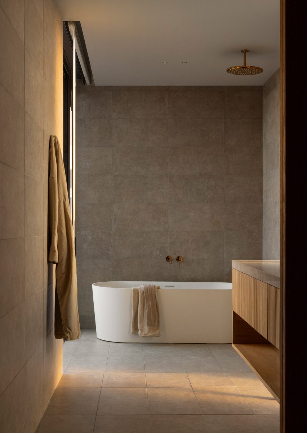
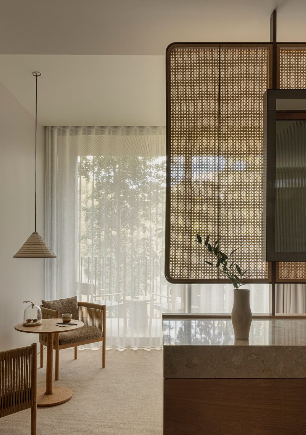
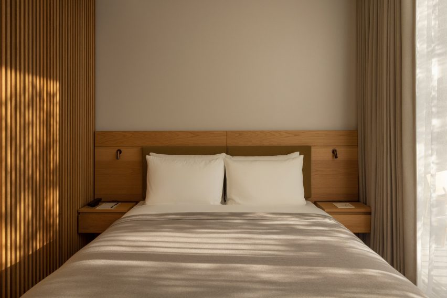
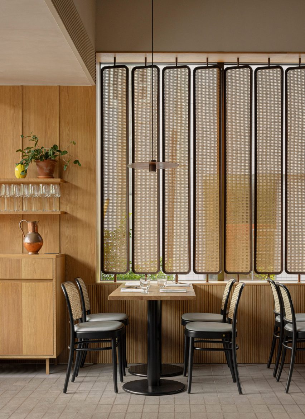

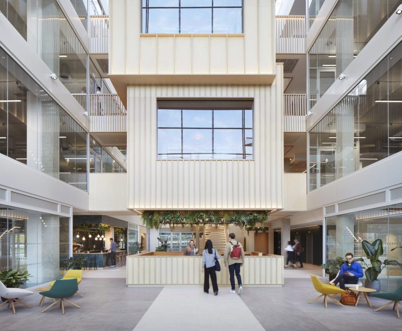
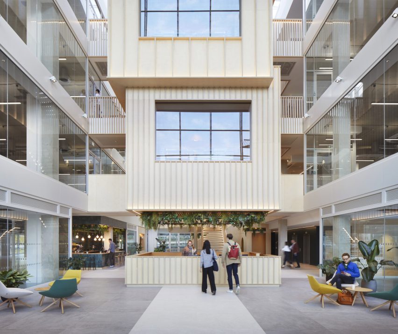
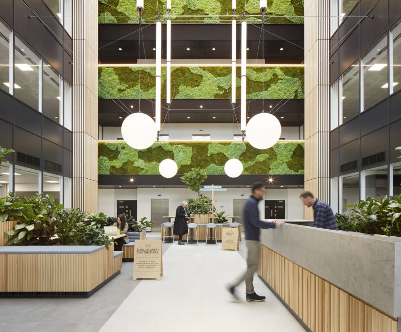
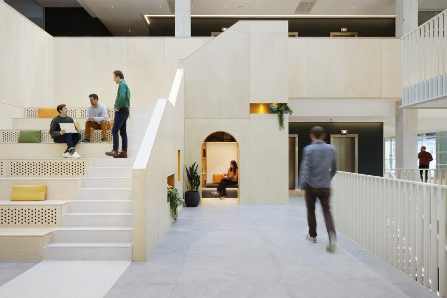
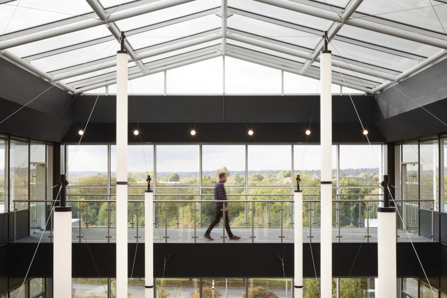
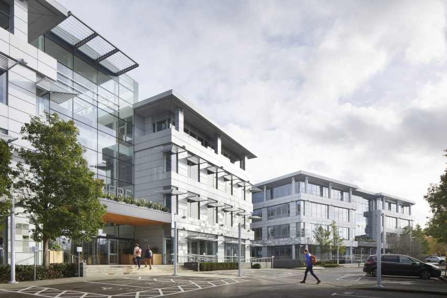
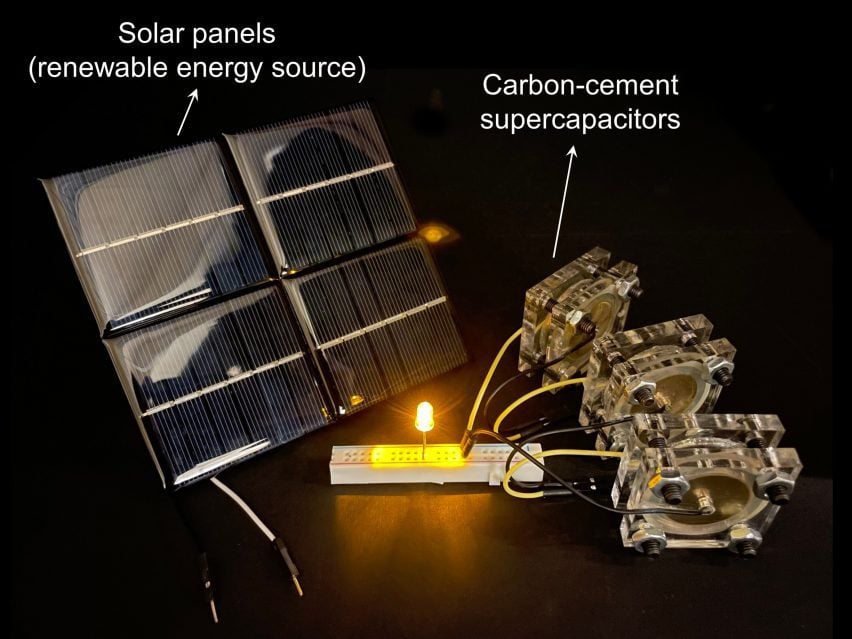
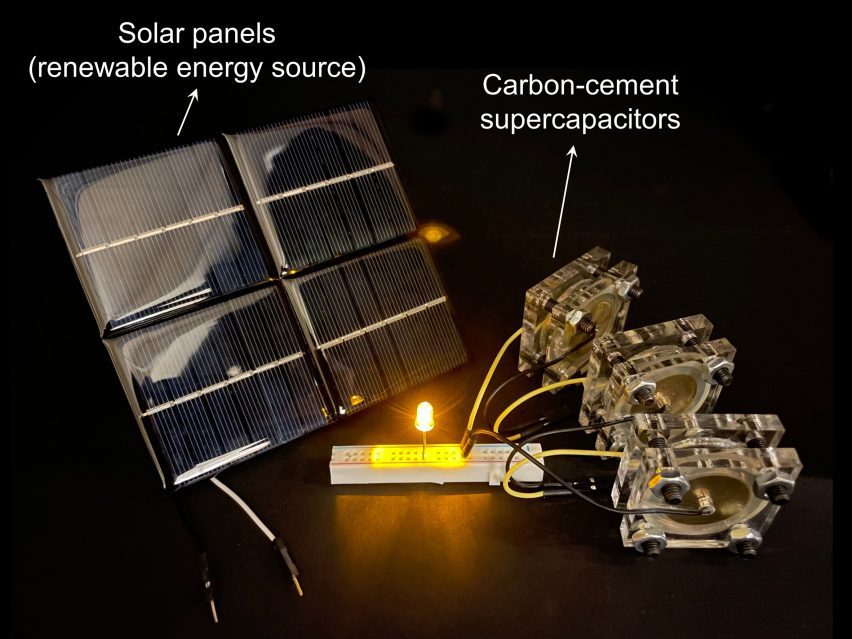

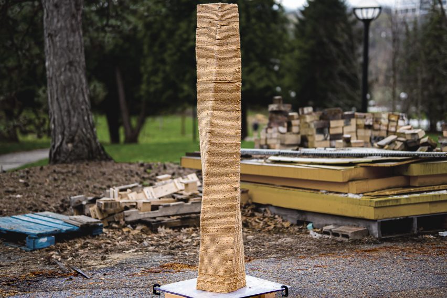
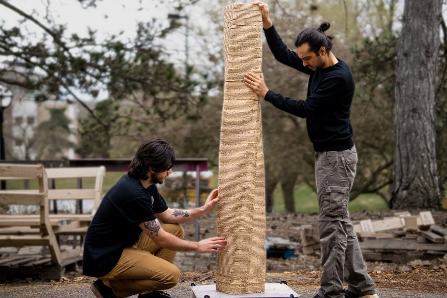
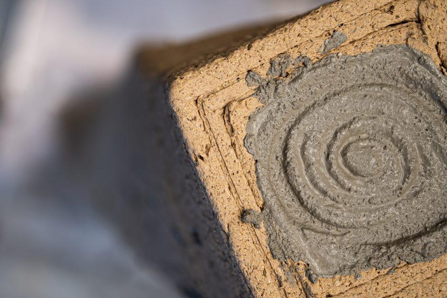
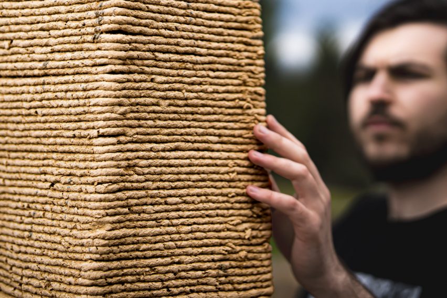
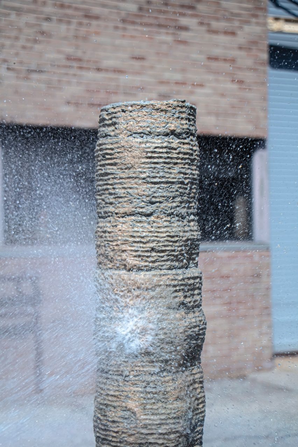
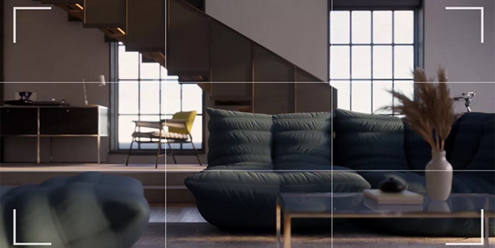
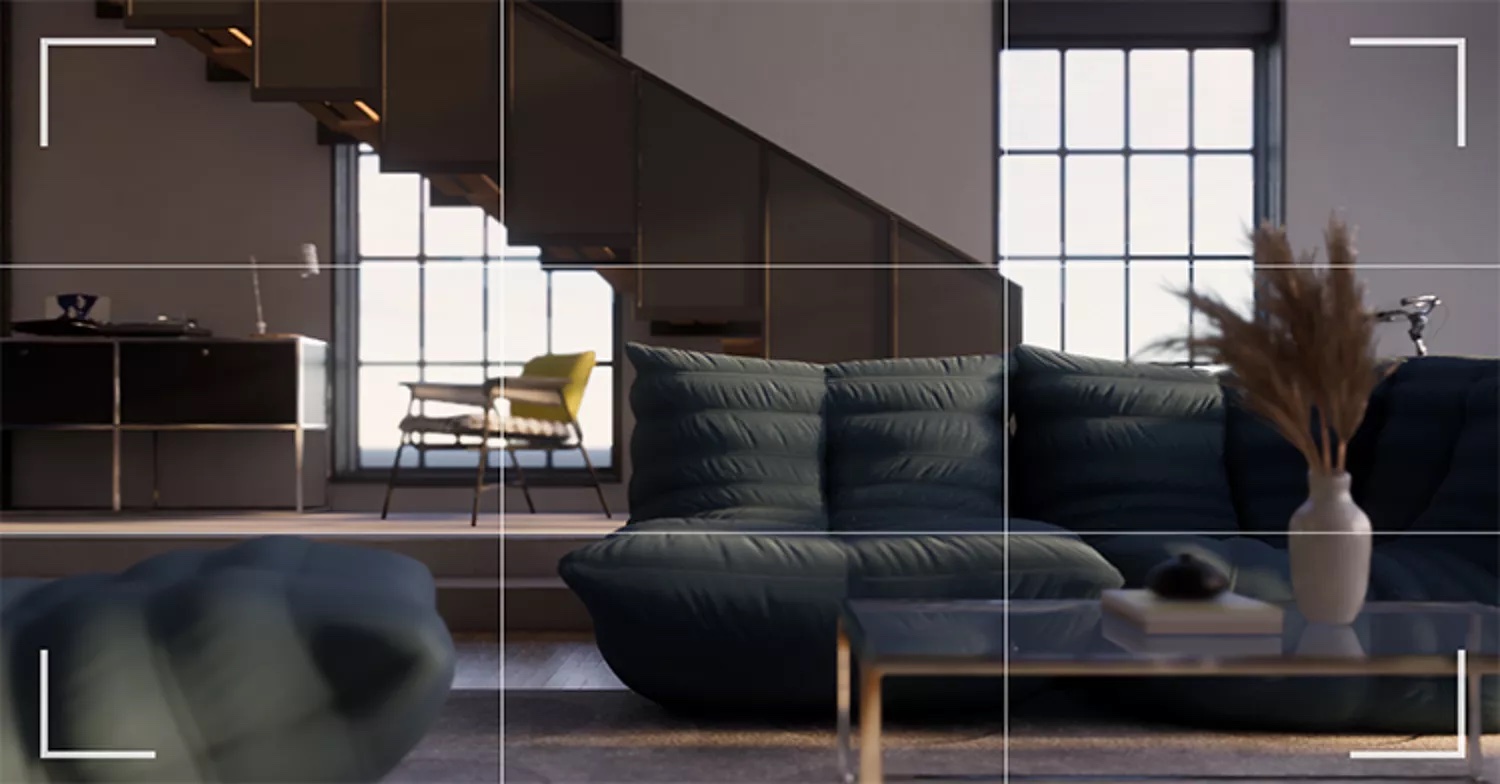
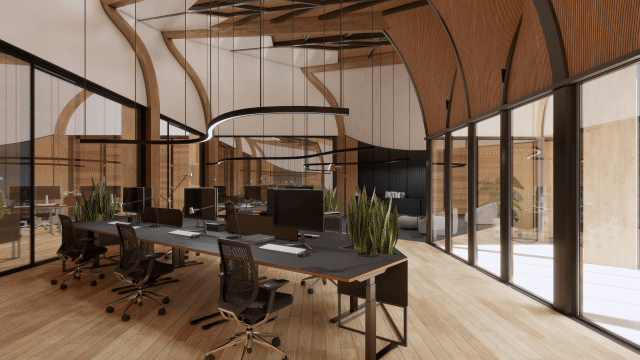
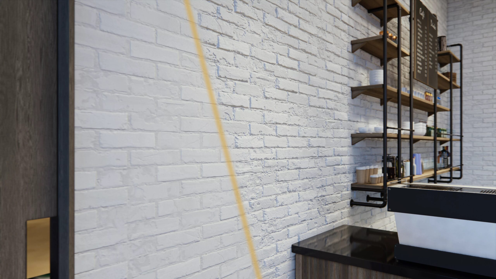 3. Customize your project materials.
3. Customize your project materials.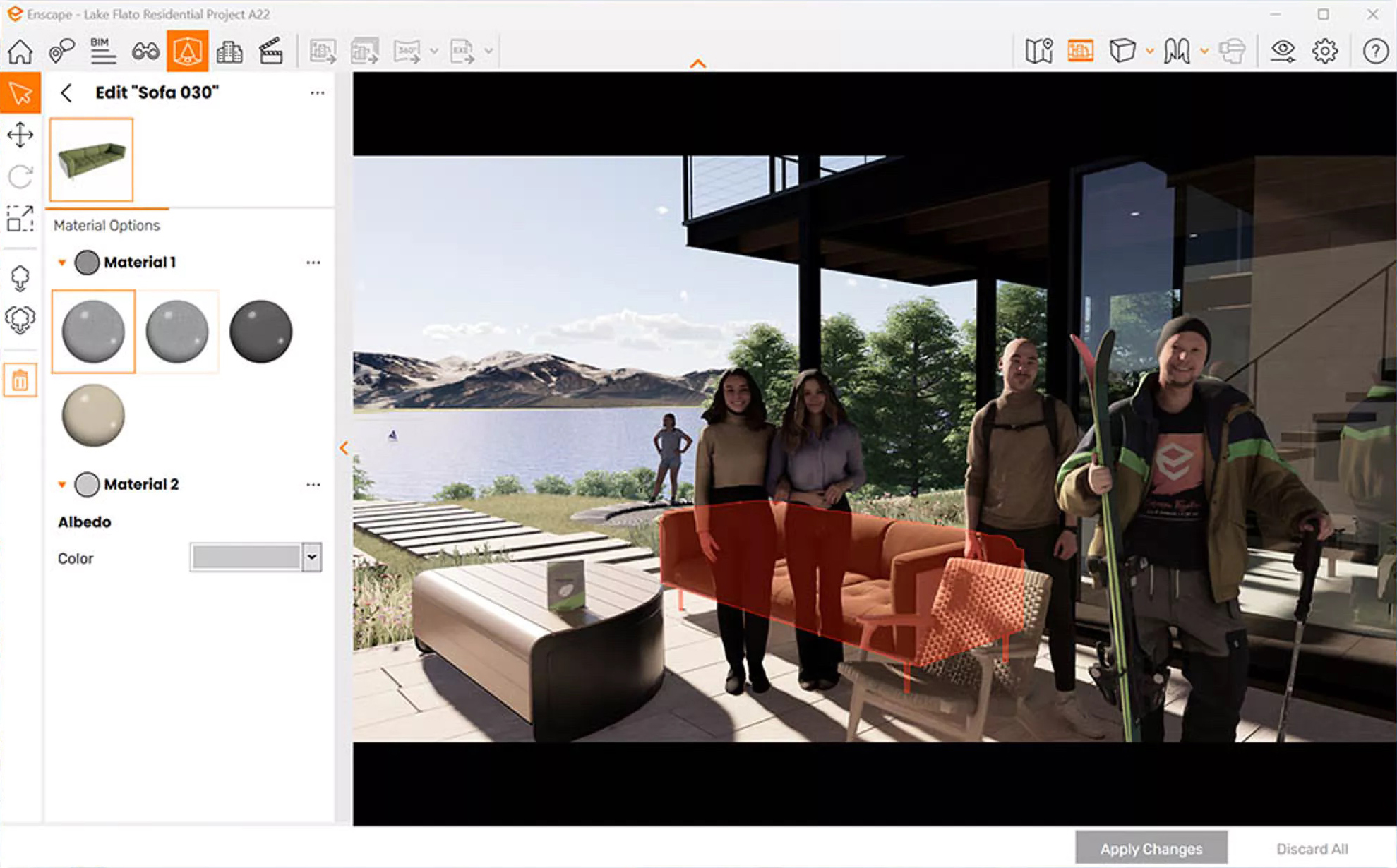
 5. Fine-tune in post-production.
5. Fine-tune in post-production.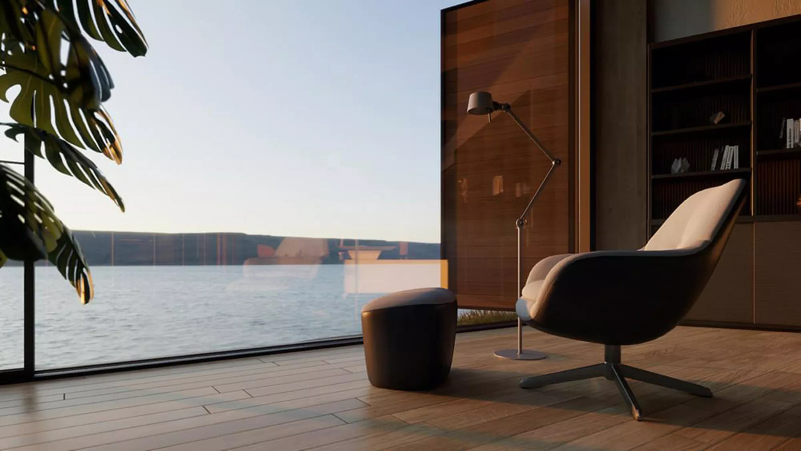
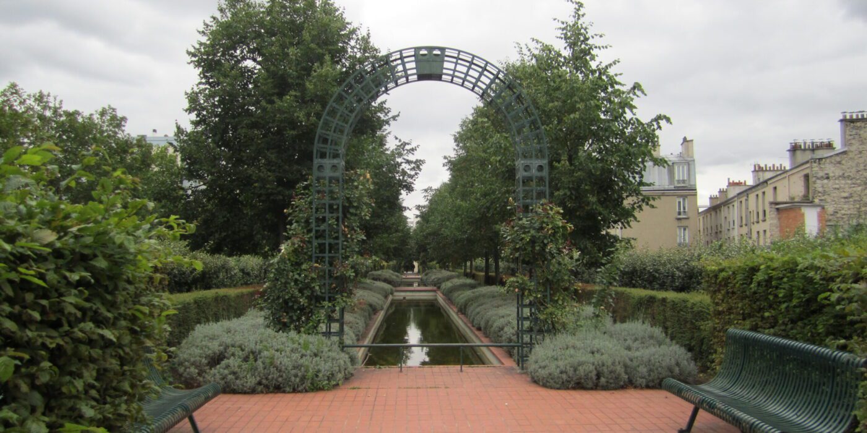
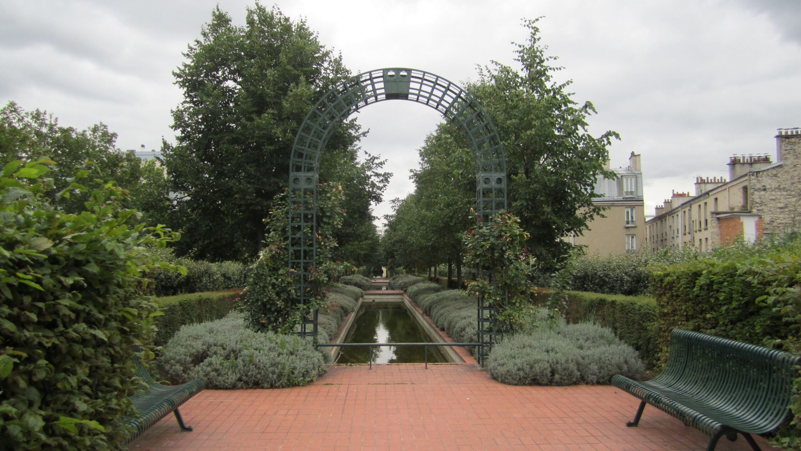
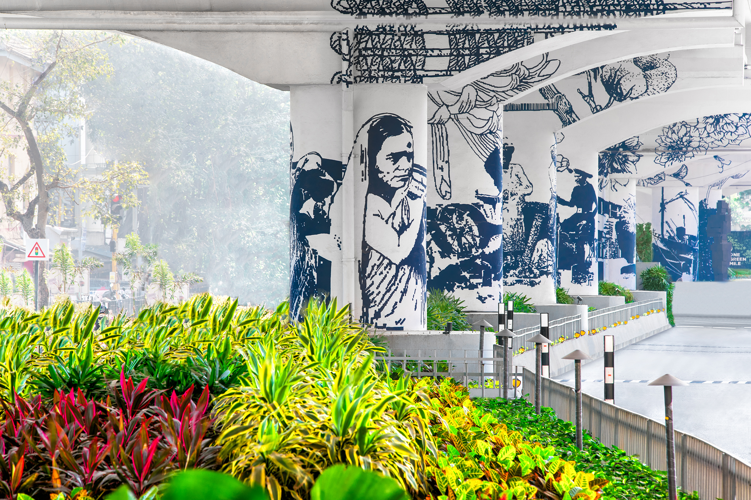
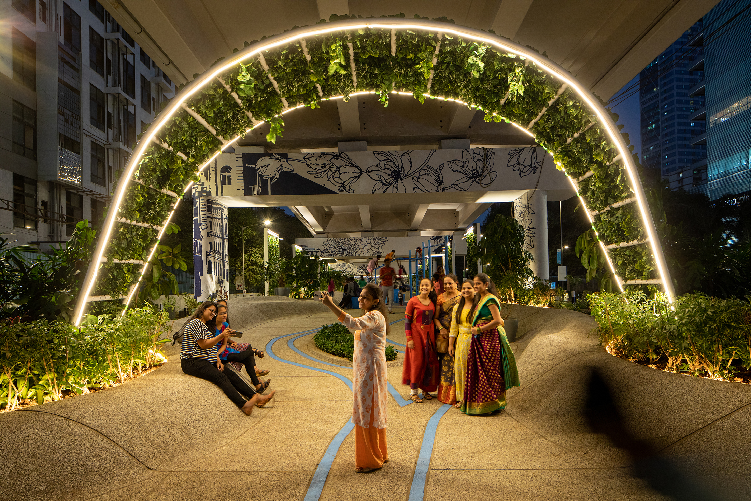
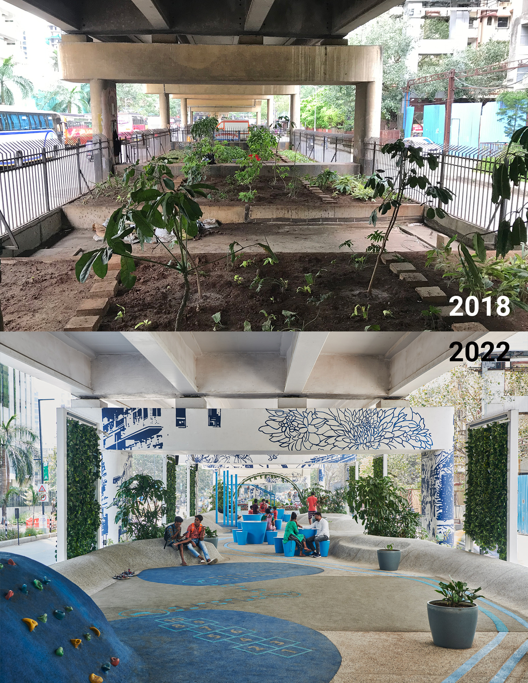
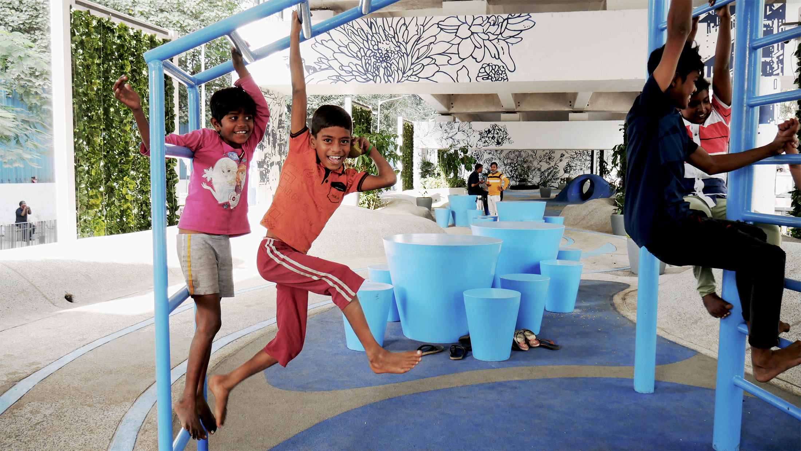
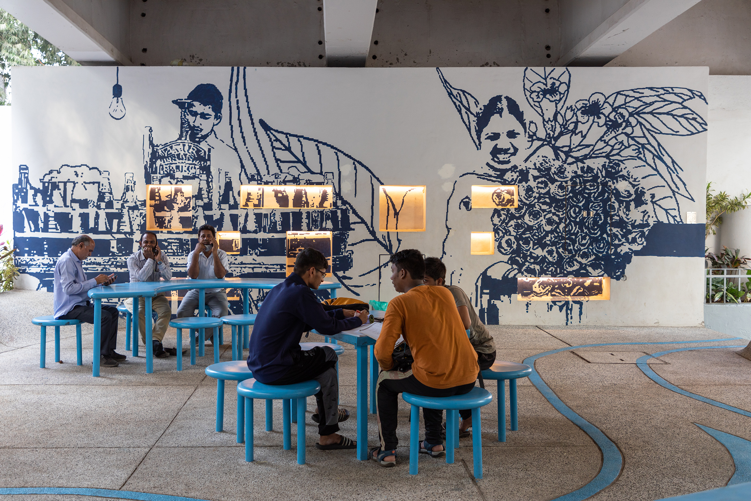
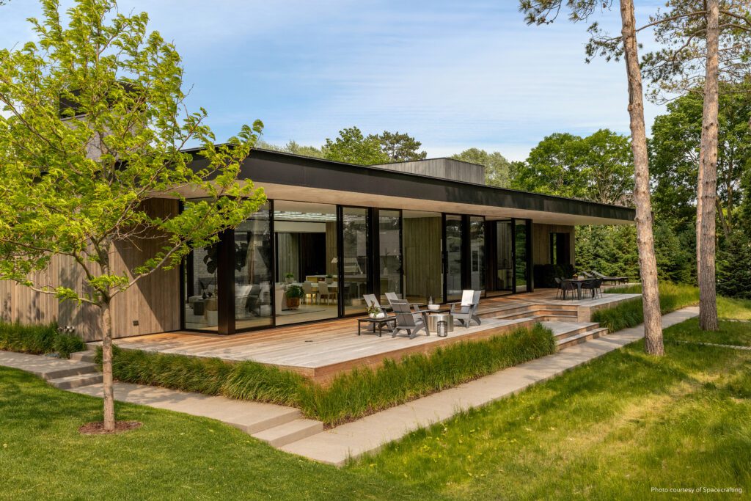
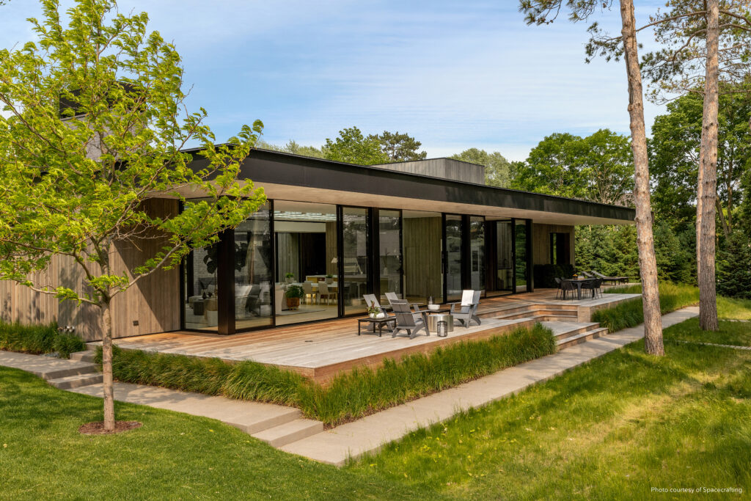
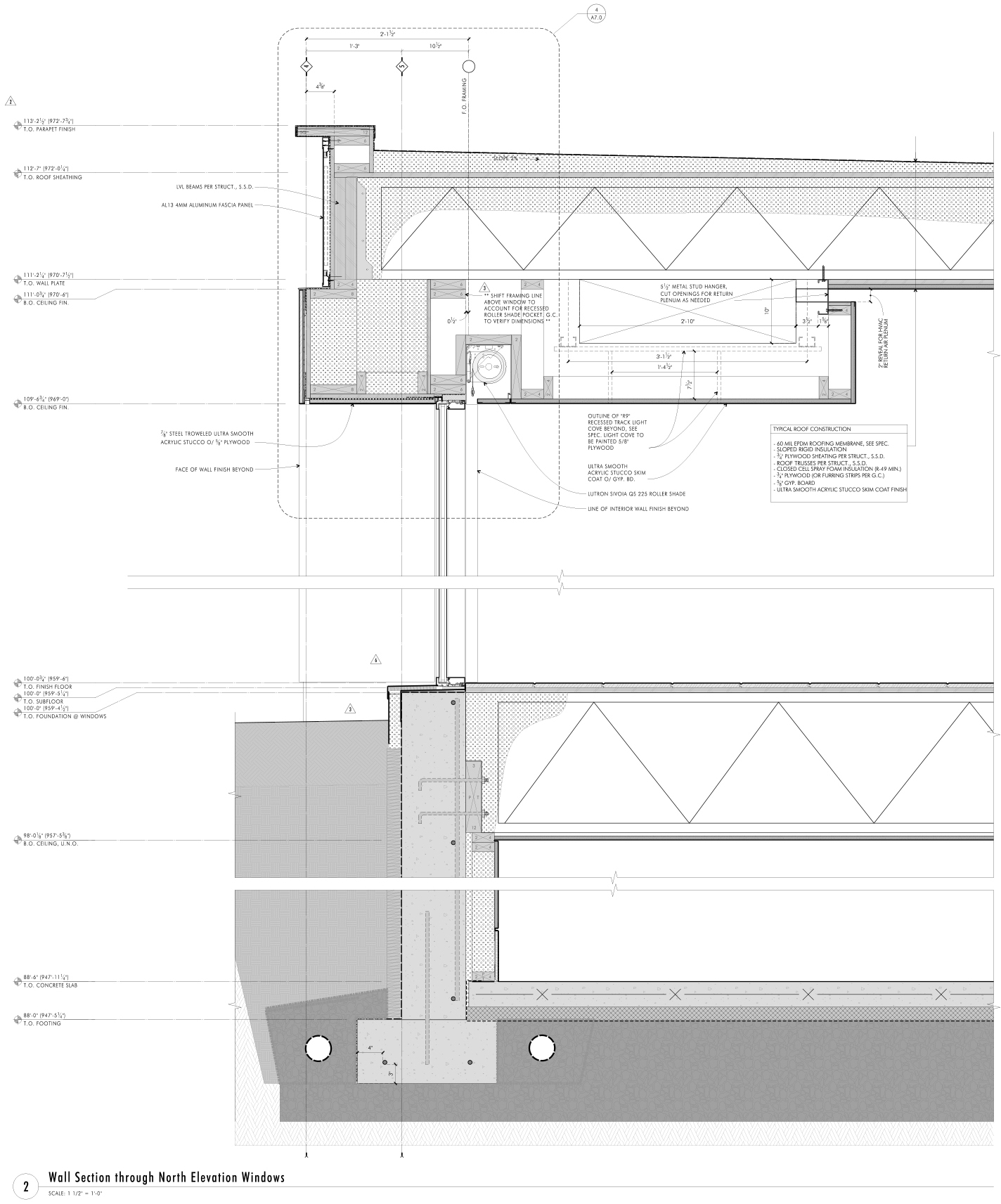 Making a Glass House Structurally Sound
Making a Glass House Structurally Sound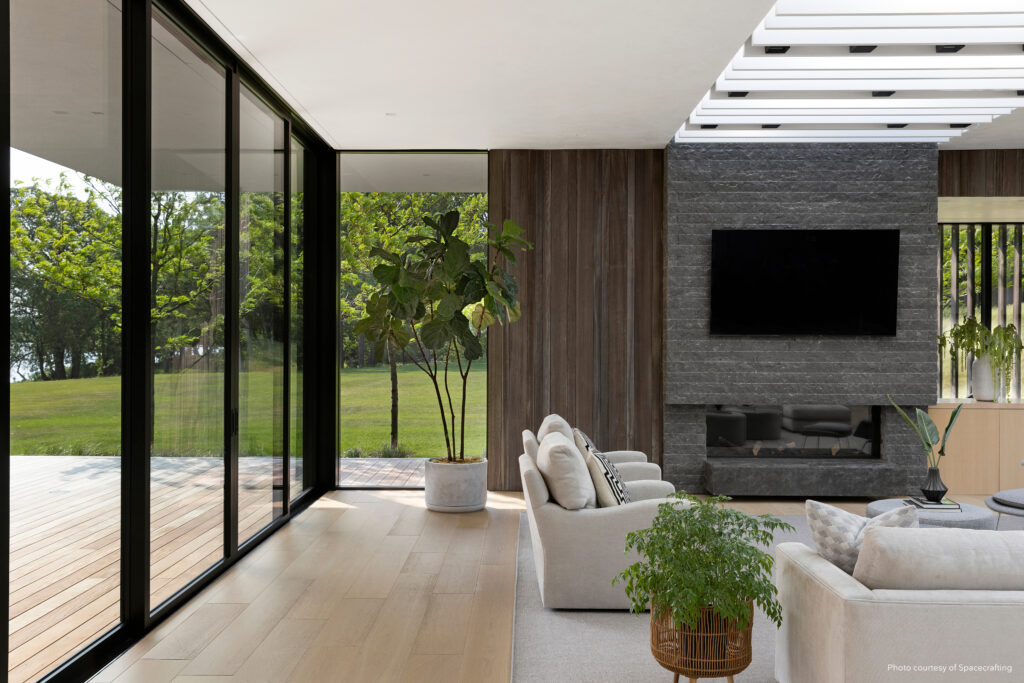
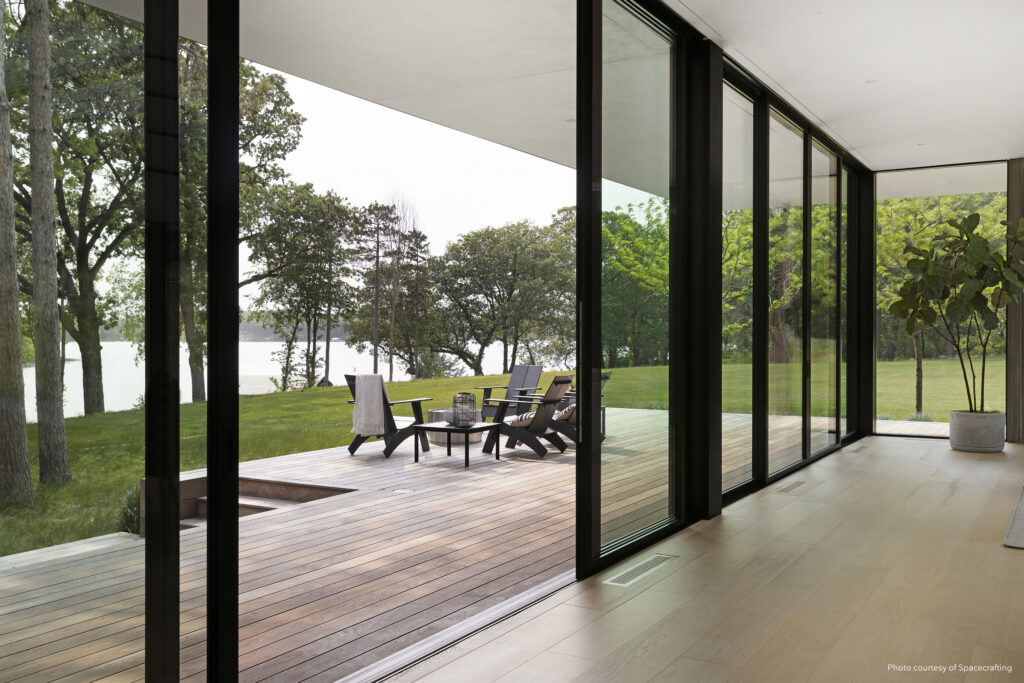
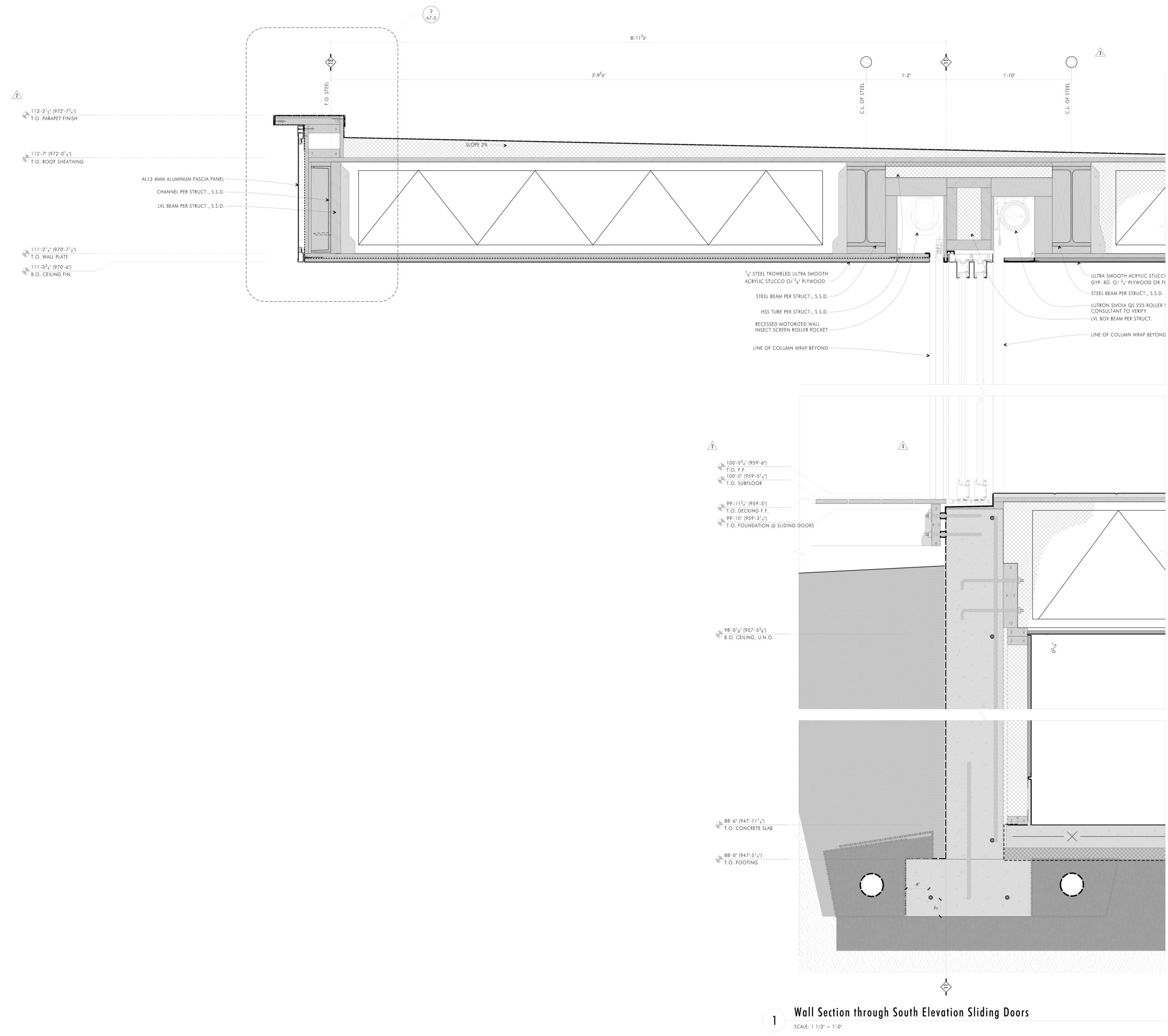 The most staggering feats of engineering are the two 60-foot-long glass walls, which line opposing aspects of the residence. Each wall is made up of three sets of 20-foot sliding doors with only 4 inches of steel structure in between them, allowing for uncompromised views throughout. Like the other Marvin Modern products, the profile of each door is slim and inconspicuous. Recessed channels in the frames conceal motorized insect screens and blackout shades, while still providing consistent, narrow sightlines of less than three inches.
The most staggering feats of engineering are the two 60-foot-long glass walls, which line opposing aspects of the residence. Each wall is made up of three sets of 20-foot sliding doors with only 4 inches of steel structure in between them, allowing for uncompromised views throughout. Like the other Marvin Modern products, the profile of each door is slim and inconspicuous. Recessed channels in the frames conceal motorized insect screens and blackout shades, while still providing consistent, narrow sightlines of less than three inches.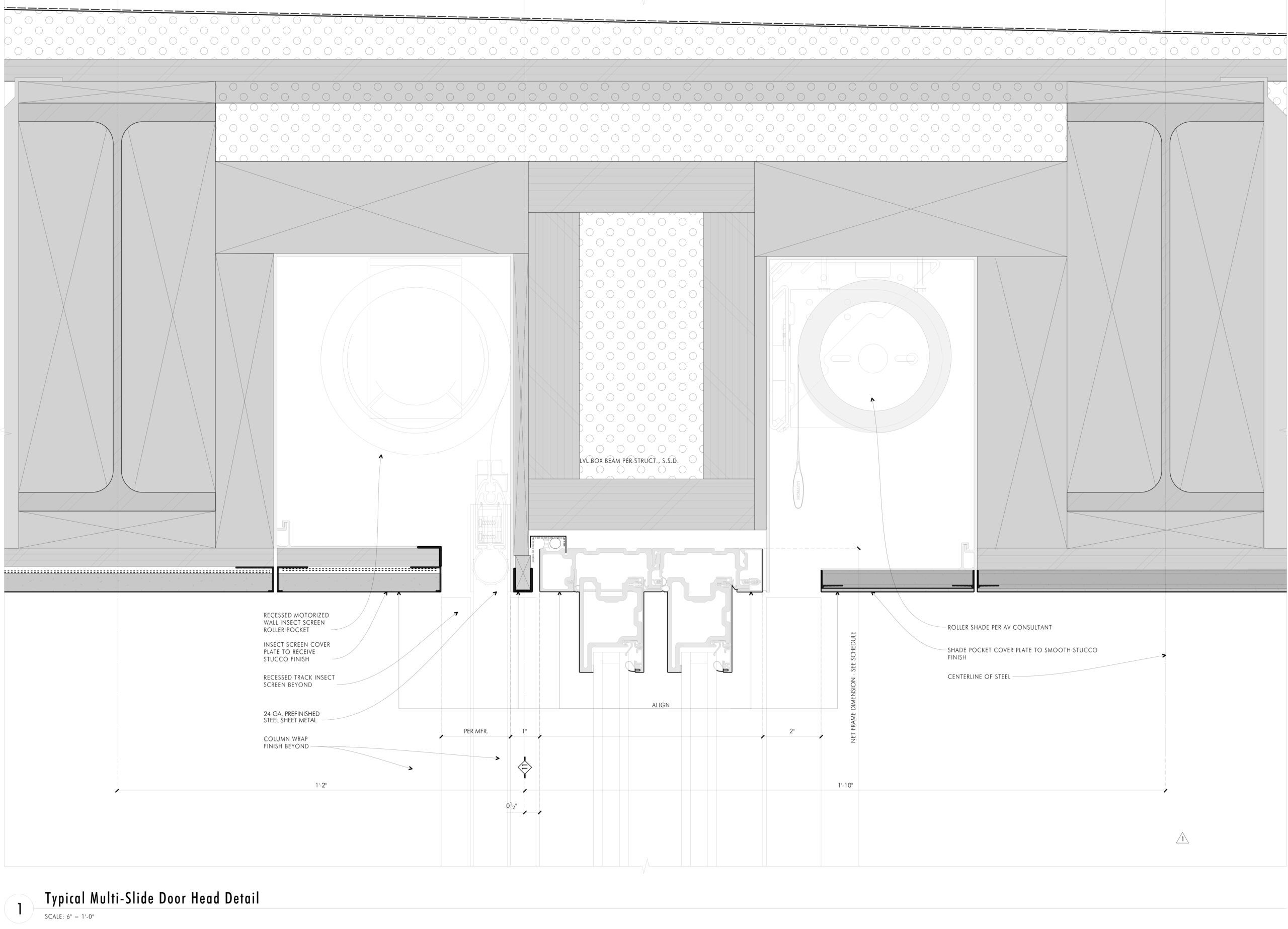 The swaths of glass are a portal to the organic terrain, rather than an obstruction. To that end, internal covers across the frames disguise fasteners and rubber gaskets, while low-gloss aluminum interior finishes and black spacer bars ensure an unimpeded outlook. This seamless finish allows inner and outer worlds to collide. In the warmer months when the doors are retracted, the covered deck becomes a natural extension of the interior floor plan.
The swaths of glass are a portal to the organic terrain, rather than an obstruction. To that end, internal covers across the frames disguise fasteners and rubber gaskets, while low-gloss aluminum interior finishes and black spacer bars ensure an unimpeded outlook. This seamless finish allows inner and outer worlds to collide. In the warmer months when the doors are retracted, the covered deck becomes a natural extension of the interior floor plan.