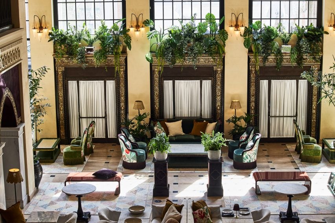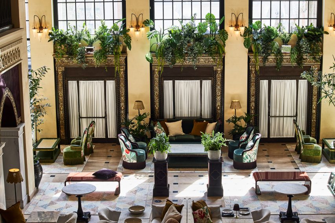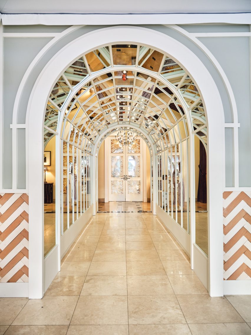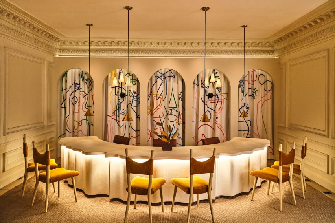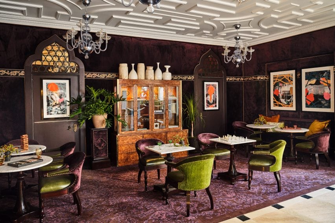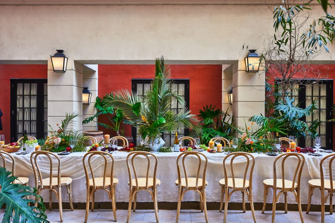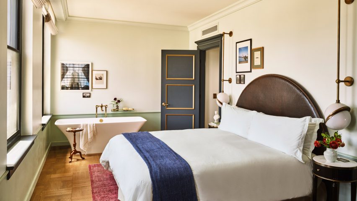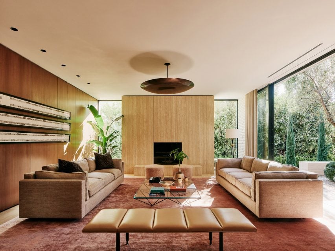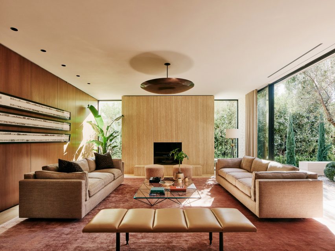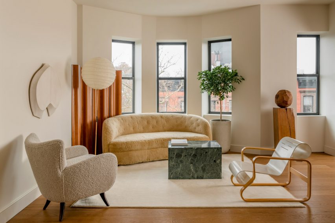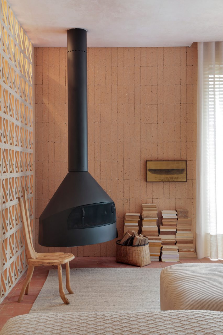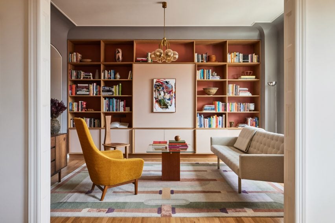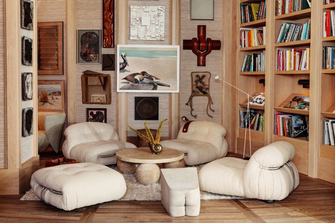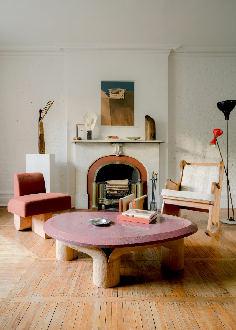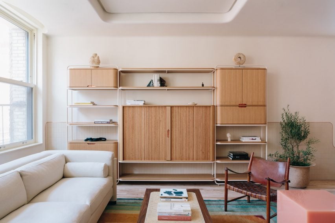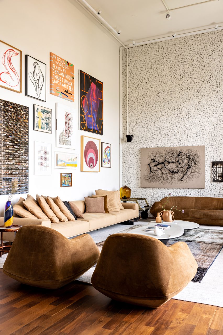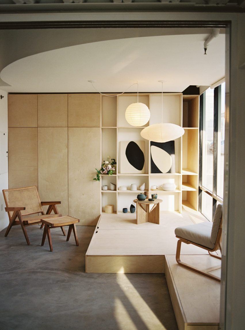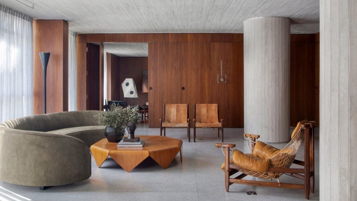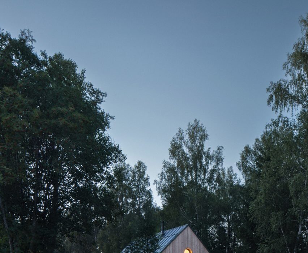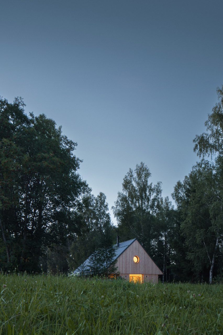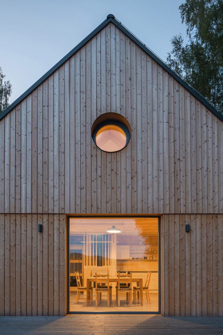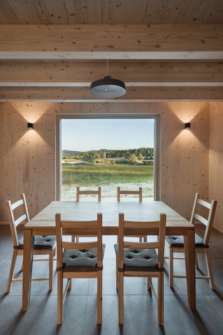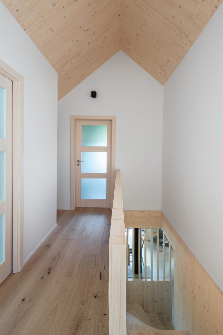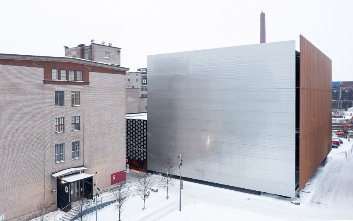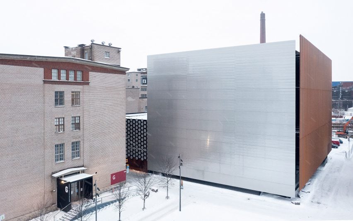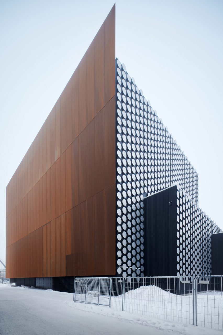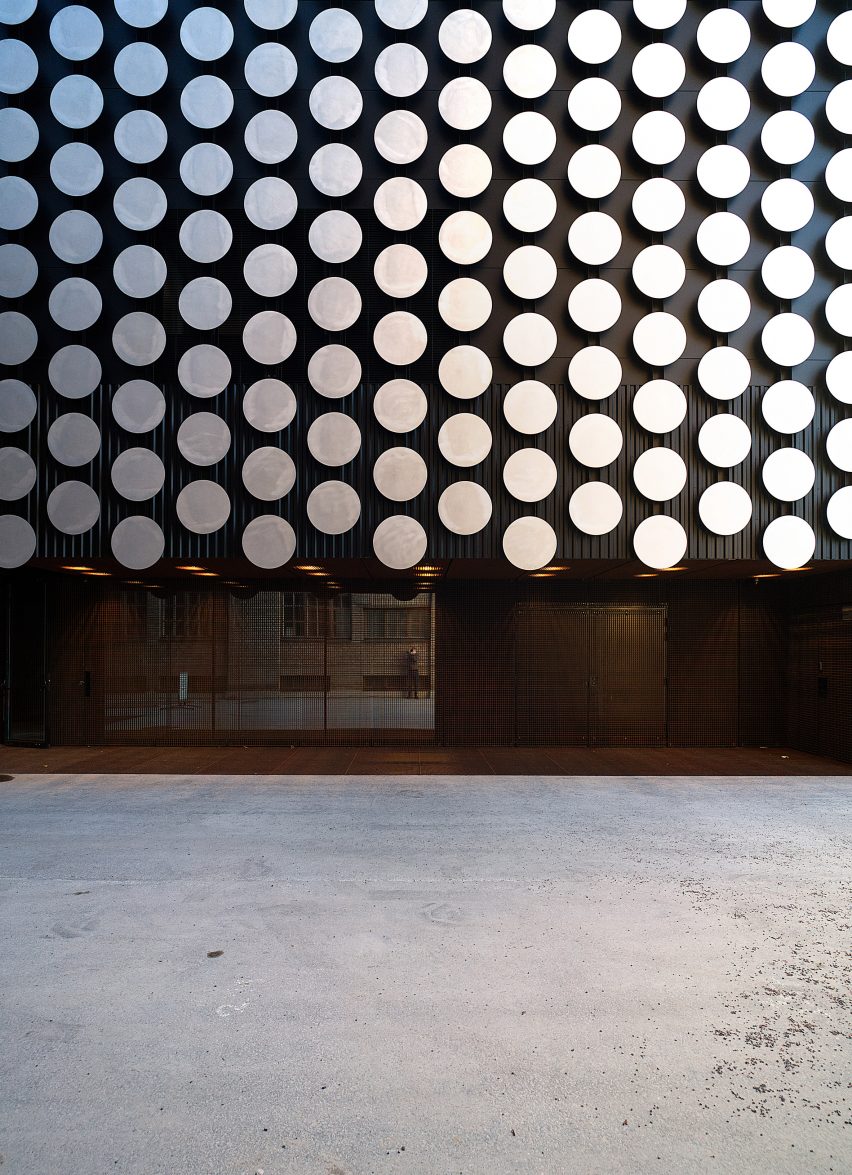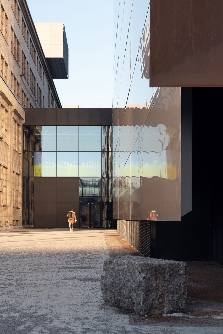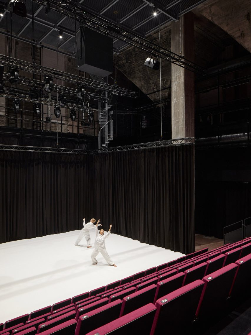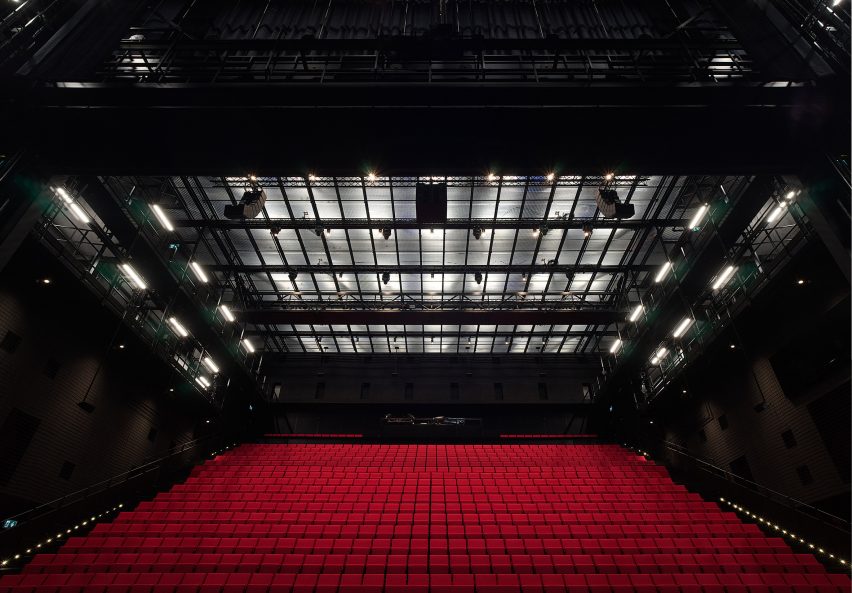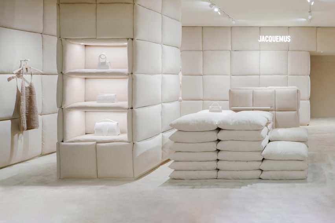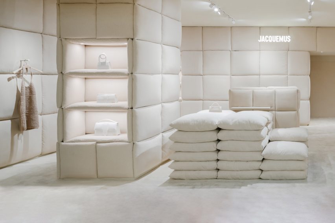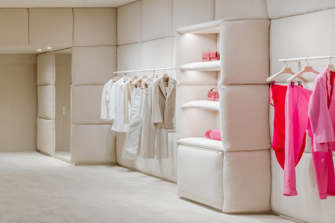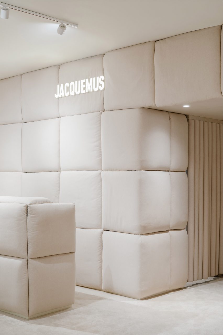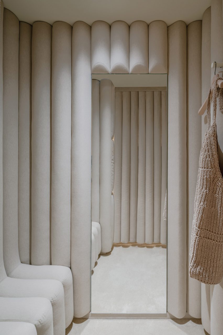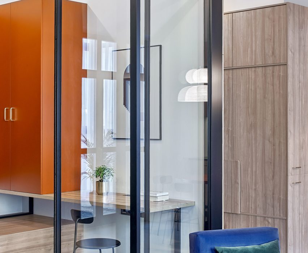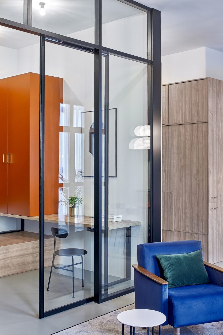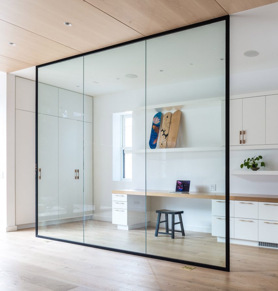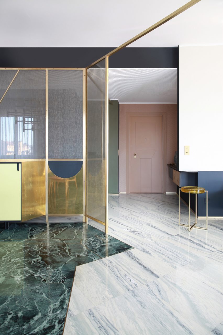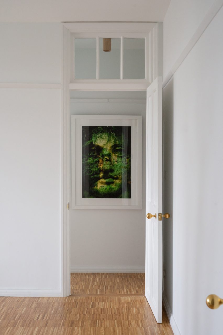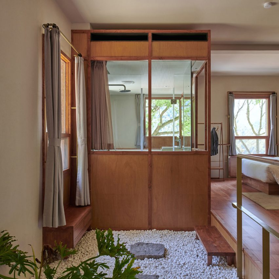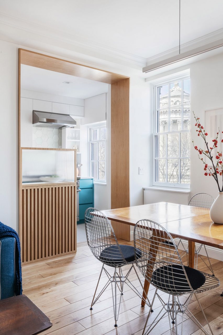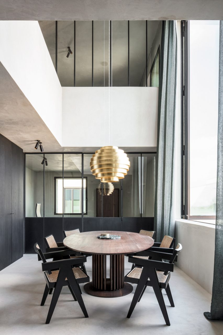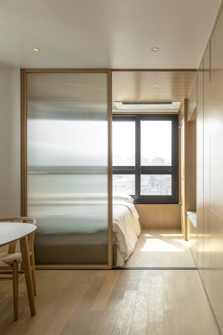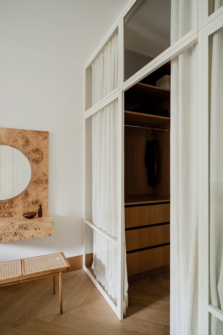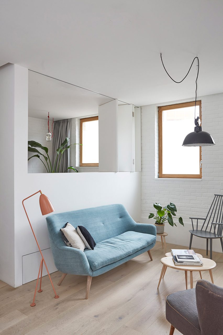Jonas Bohlin and Christine Ingridsdotter create reusable bar Underbar
Interior architect Jonas Bohlin has designed a bar featuring a wall made from dress shirts and a ceiling decorated with emergency blankets at Stockholm Furniture Fair.
Bohlin worked closely with Christine Ingridsdotter, who previously designed the colouring and textiles for restaurants by Bohlin, on the project.
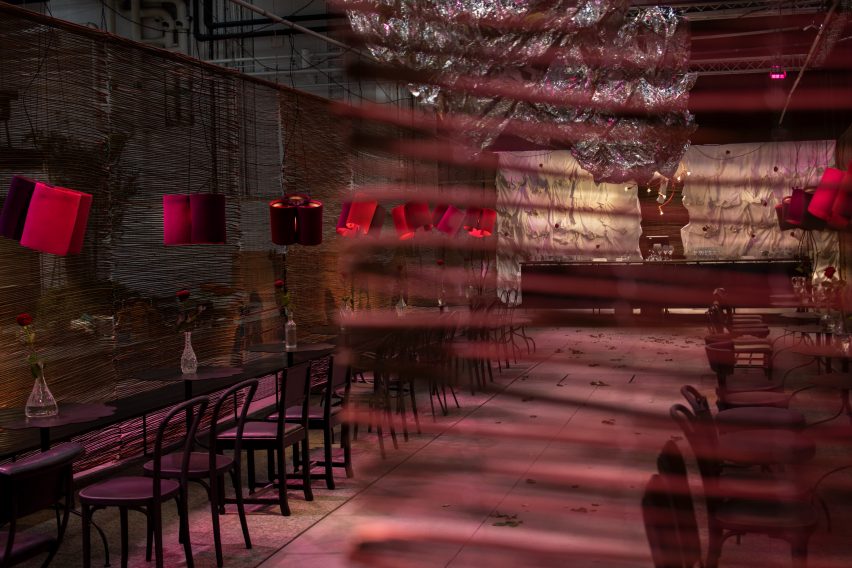
Called Underbar, a pun on the word bar that means wonderful in Swedish, the space is located at the centre of the Stockholm Furniture Fair trade show and was made from materials that will be reused once the fair is over.
Its design was based on a previous bar that Bohlin created for the furniture fair in the early 1980s, which had the same proportions.
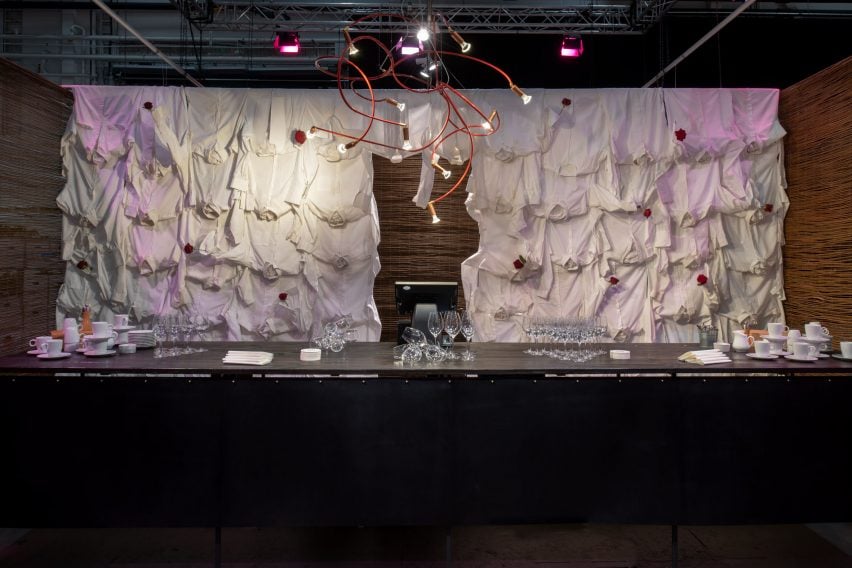
All of the bar’s furniture was designed by Bohlin and made in Sweden, and all the materials used for Underbar were chosen so that they could be reused after the fair closes.
“As a designer, there are three things that are of interest: nature, life and the future,” Bohlin told Dezeen. “We wanted to create a space where everything could be reused, nothing would be allowed to be thrown away afterward.”
“We borrowed the shirts for the dress shirt wall from friends who will get them back, while the vases are from second-hand store Myrorna and will be given back to it when the bar closes,” he said.
“The willow mats used for the walls will be used at garden fair Trädgårdsmässan; the chairs I’ve borrowed from restaurants I’ve designed, the tables have already been sold, and the bench was made from wooden flooring and a steel frame that can also be reused.”
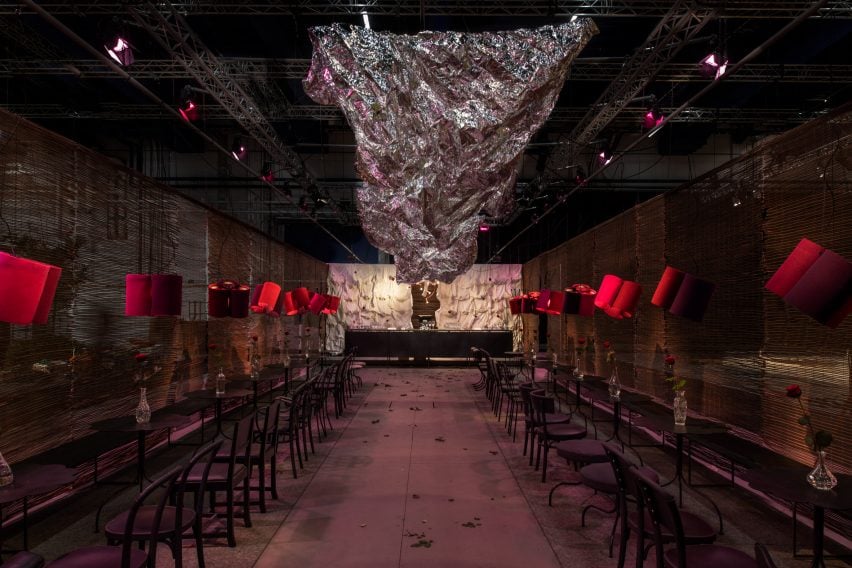
The felt lamps were designed by Bohlin for a lighting company that didn’t want to produce them, blaming a lack of time.
“That made me slightly annoyed as I’d already envisioned the lamps here, so I had to sit down and make them all myself,” Bohlin said.
“The idea was that they would be good for the acoustics,” he added. “The best thing is to dampen the sound close to the source, the mouth, which is why I made the lamps from felt and in these half-circle shapes that catch the sound. Some of these will go to a restaurant after and I’ll sell the rest of them.”
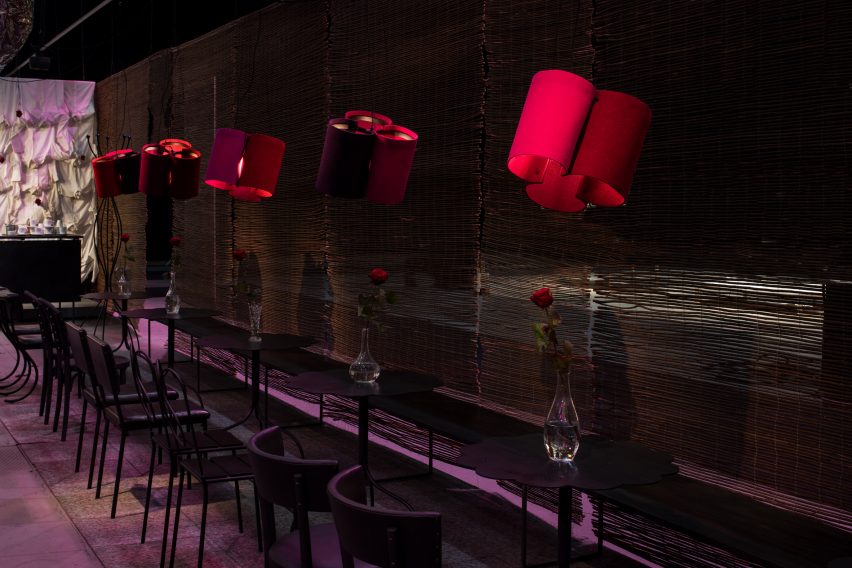
The bar was made from leather on a steel frame in collaboration with Ahls Mekaniska in Småland, which also helped make the tables.
The ceiling was decorated with emergency blankets that will be donated after the end of the fair, potentially to Ukraine, Bohlin said. His lamps Andromeda and Atom were used to create sculptural lighting designs in the bar.
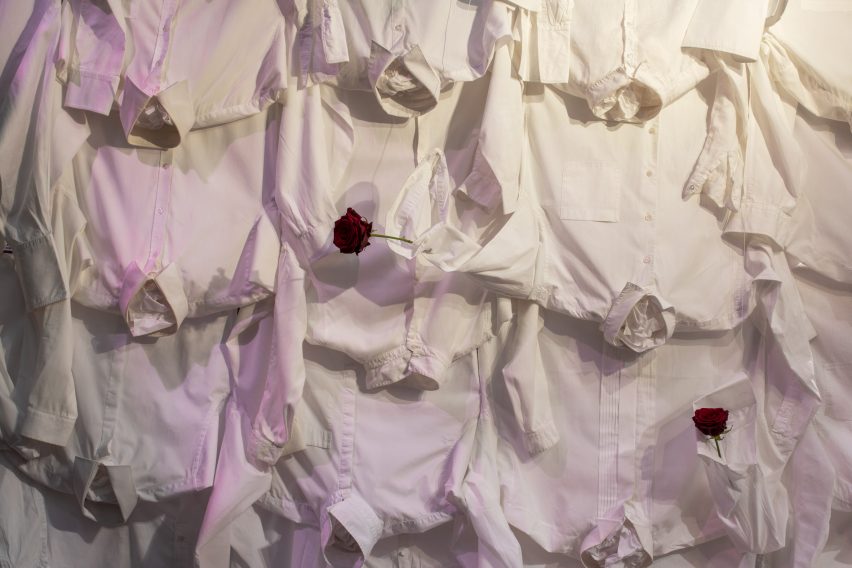
“When I design something I try to relate to the space, play on the space as if it is Chinese chequers – I want to keep something of the history of the space when I create something new and respect the history that has been,” Bohlin said.
“But I also try to create a landscape of dreams,” he added. “We’re all different, and I think it’s important in a public space for everyone to find something – in the colour or form – that they feel safe with or recognise, something they can talk about.”
“Fancy restaurants may target just one typical audience, while I want everyone who comes here to feel welcome and for everyone to have an experience, both of the food and of the spatiality.”
Other projects on show during Stockholm Design Week include a pavilion by Daniel Rybakken in the waters of Stockholm and an exhibition that visualizes the carbon emissions of common materials.
Underbar is on show until 11 February as part of Stockholm Design Week. Browse our digital guide to the festival here and see Dezeen Events Guide for details of other architecture and design events taking place around the world.


