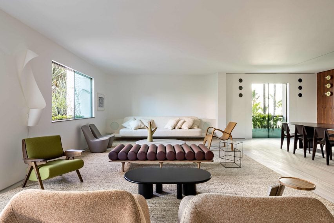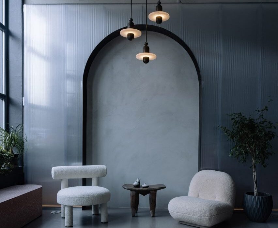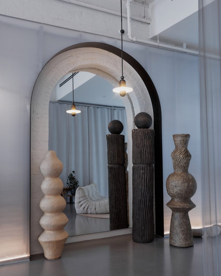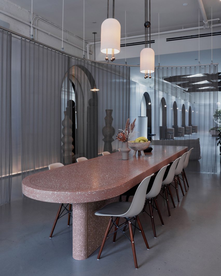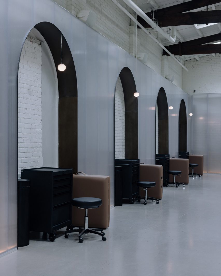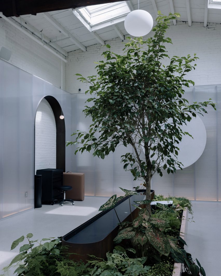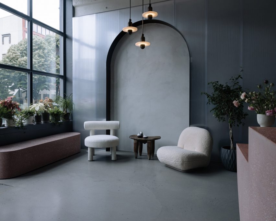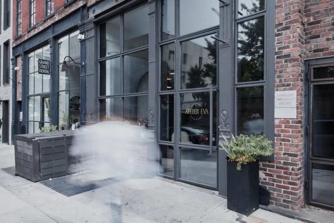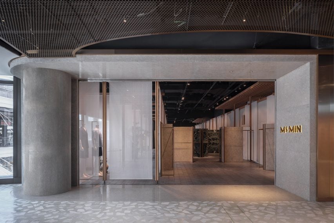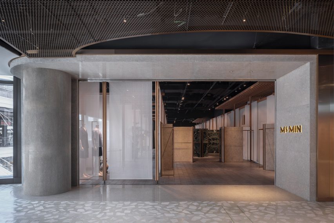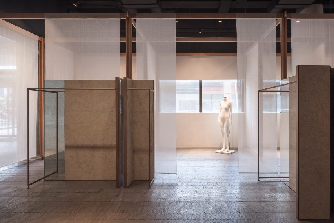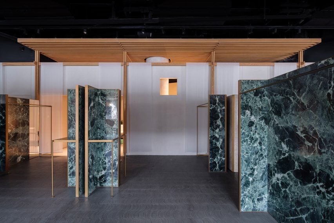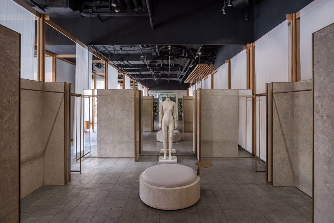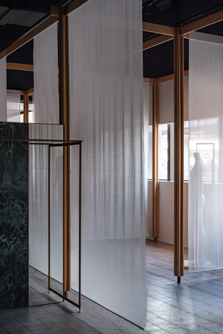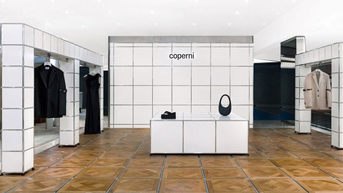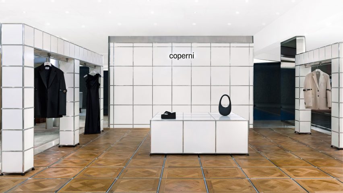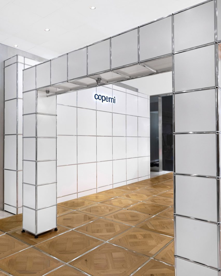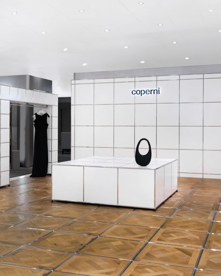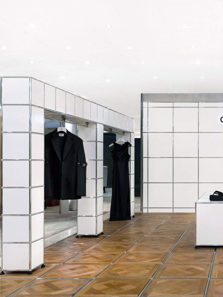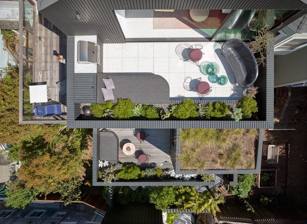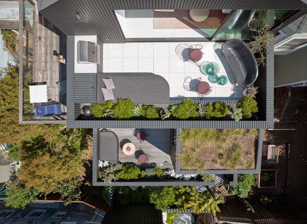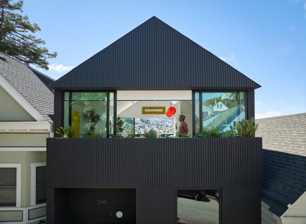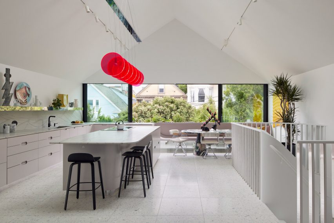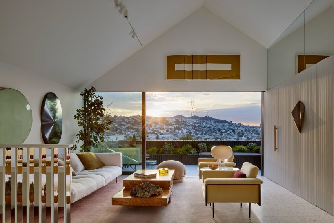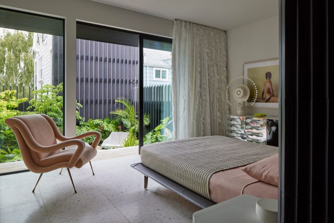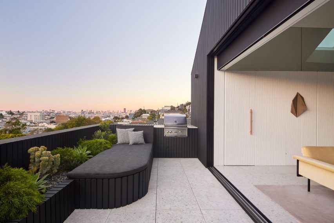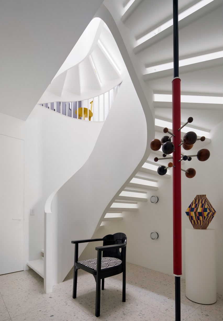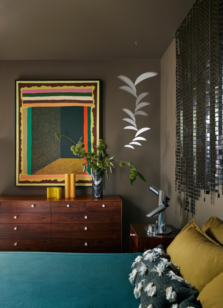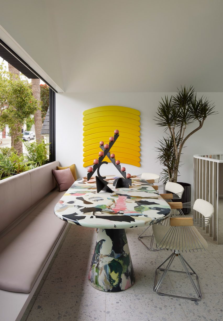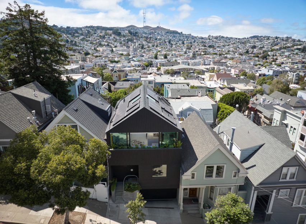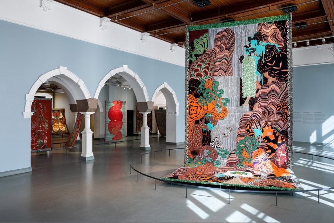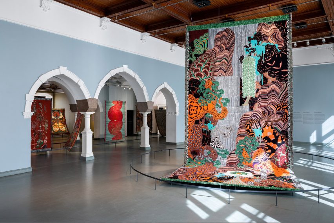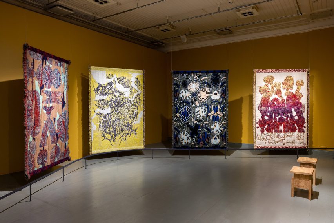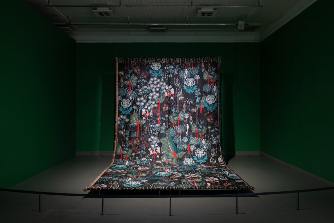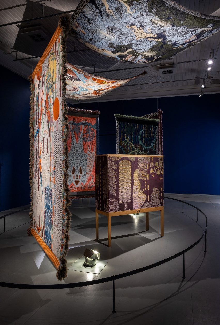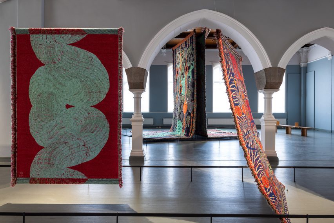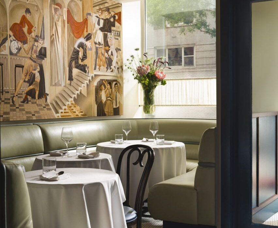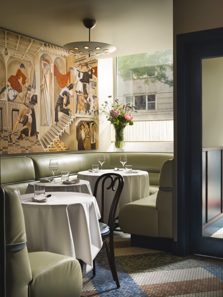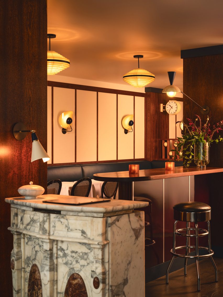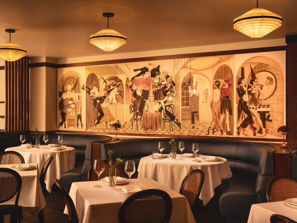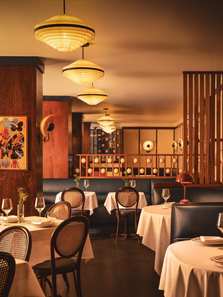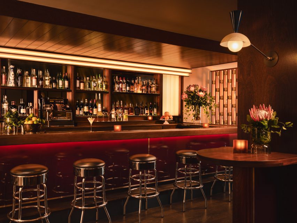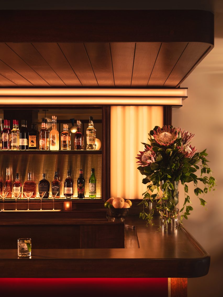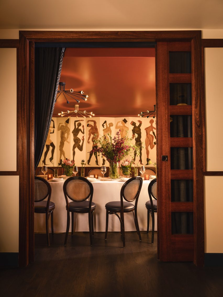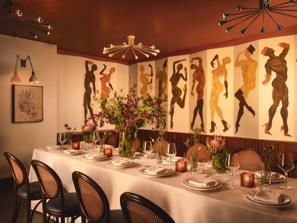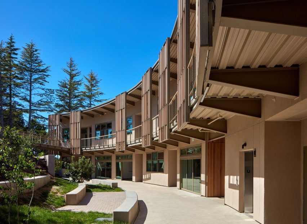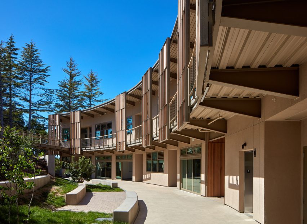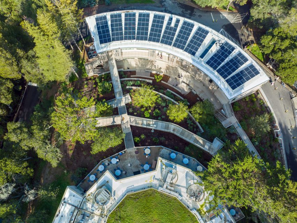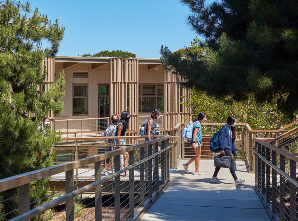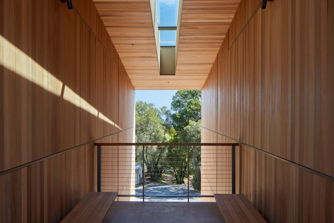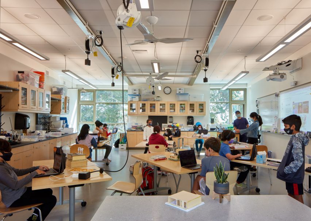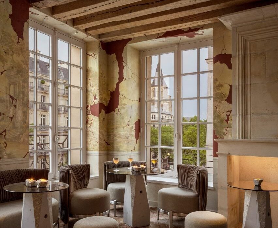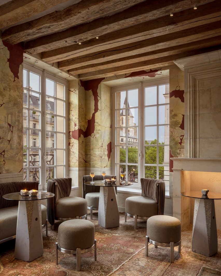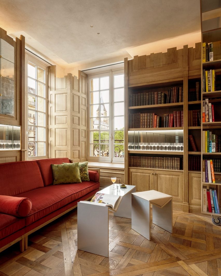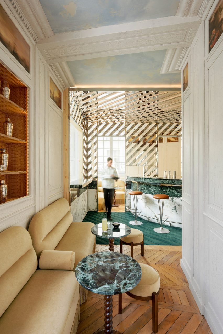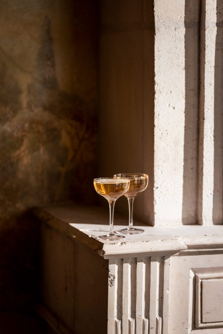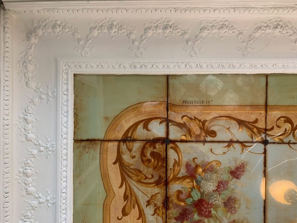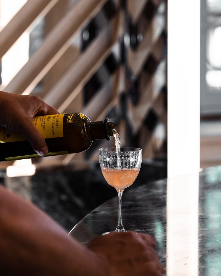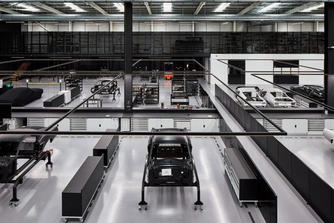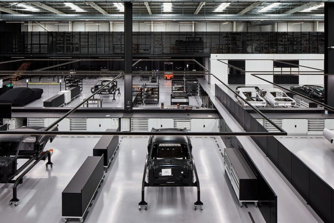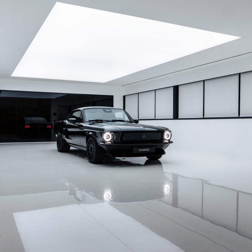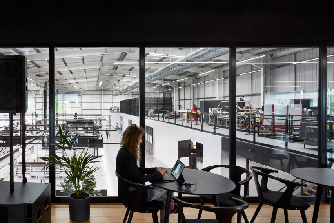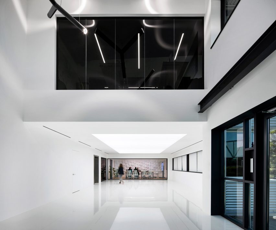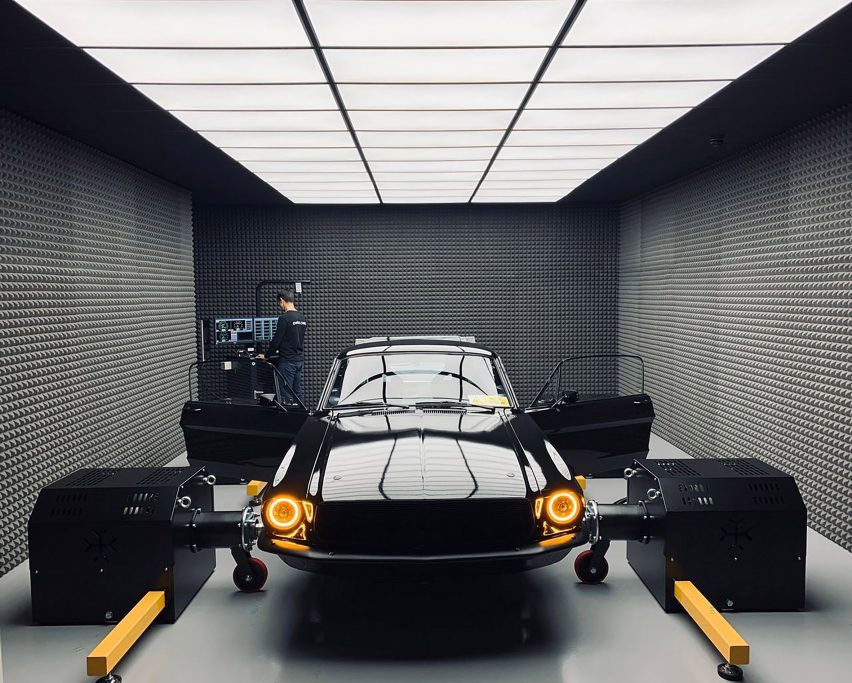Pascali Semerdjian creates Aurora Apartment to hold “two universes”
Gut-renovating this São Paulo apartment has allowed Brazilian studio Pascali Semerdjian Arquitetos to incorporate the personalities of it occupants, particularly in the bedrooms of the family’s two children.
The Aurora Apartment is home to a family of four, and sits on a private street in the Alto de Pinheiros neighbourhood to the west of the city.
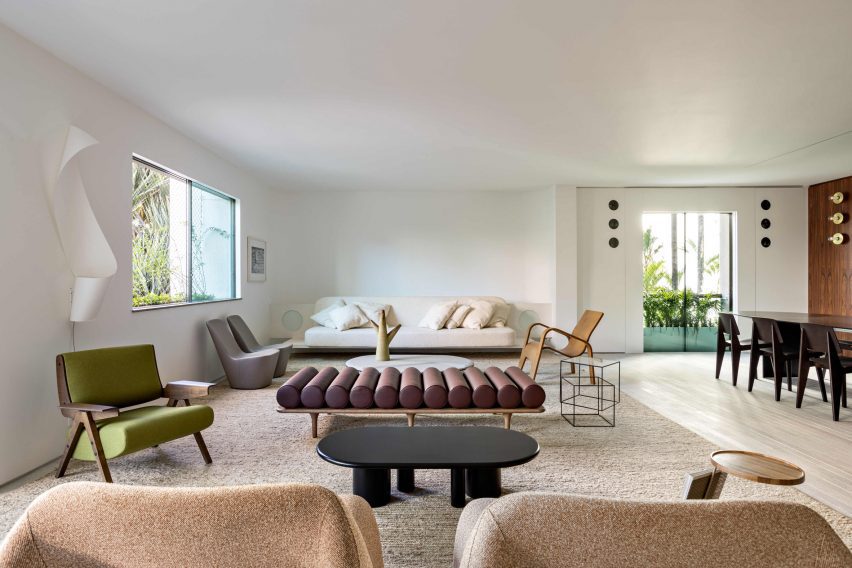
A total overhaul of the residence was needed to open up its spaces, bring in more light, and incorporate new materials and decor that reflect the owners’ tastes.
Without complete structural plans of the apartment or building, the demolition process revealed multiple hidden elements.
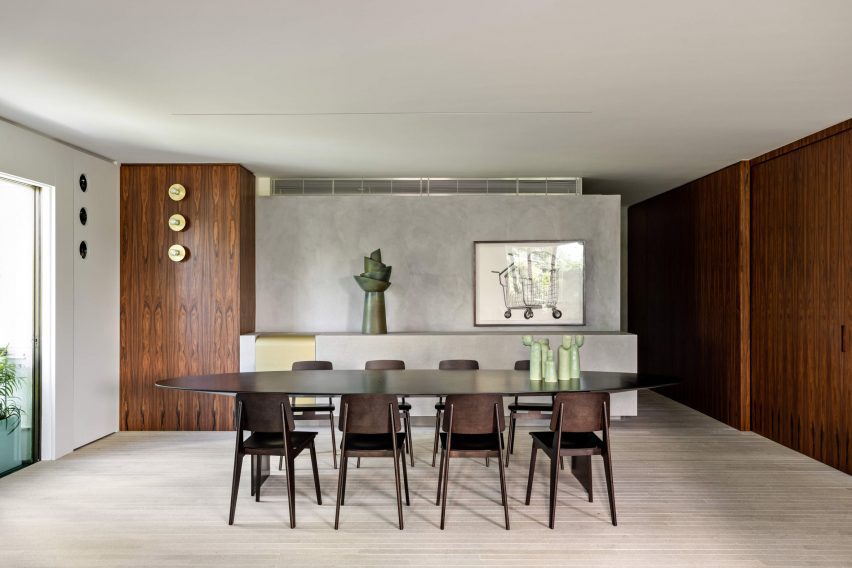
Only when the apartment had been fully stripped back to its bare bones was Pascali Semerdjian Arquitetos able to design the floor plan to work around the structure.
“When we saw the remaining columns and slabs, we were able to continue sketching the client’s necessities as well as our ideas onto paper,” said the studio.
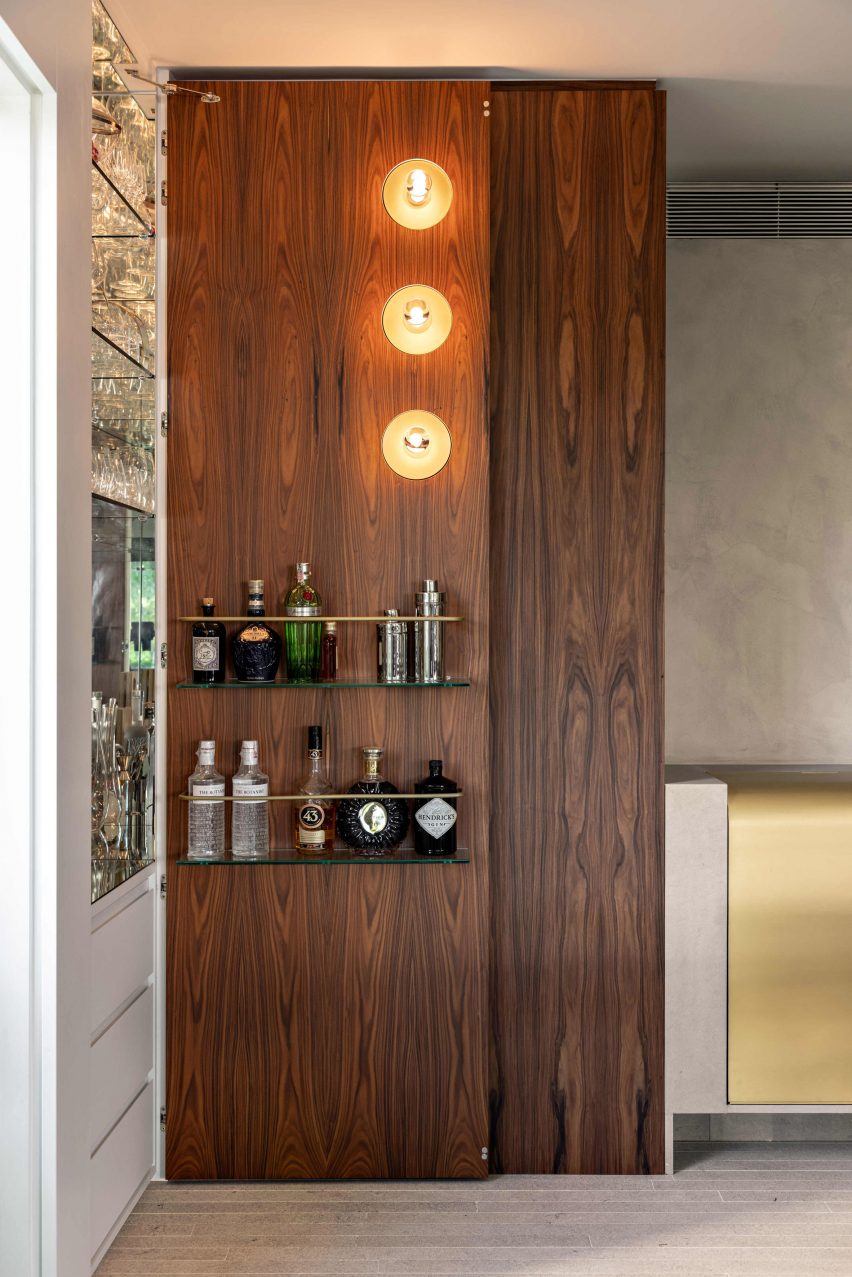
Once the layout was “settled”, the architects began to examine the walls and space volumetrically to discover ways to add interesting design moments that would reveal more about the family.
“One of the most important things about this project is how every single space, both social and private, has the family personality, with a unique design that results in harmony with the whole,” said Pascali Semerdjian Architects.
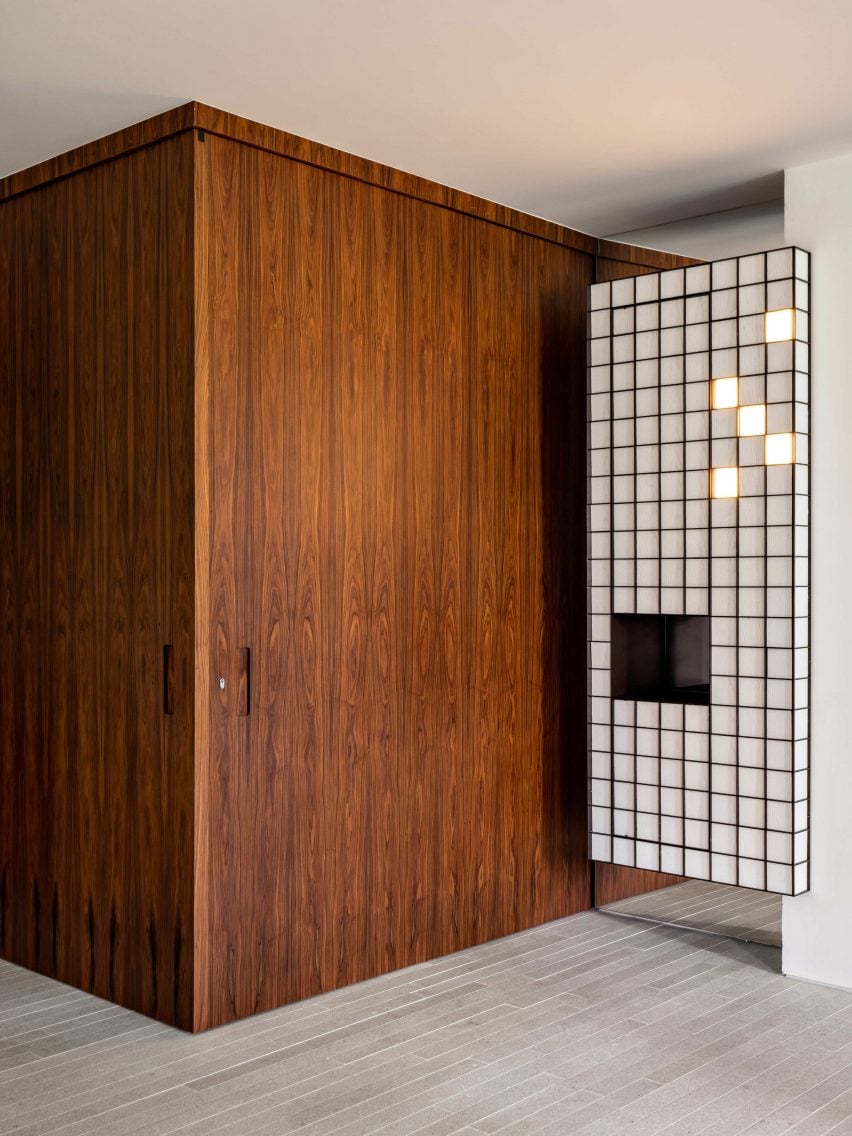
The apartment is divided into a large, open social space that’s occasionally used for hosting business meeting and dinners, and a private area that contains the bedrooms and bathrooms.
“We wanted to create two universes in the same apartment: an intimate and cozy one, and another minimalist and social,” the studio said.
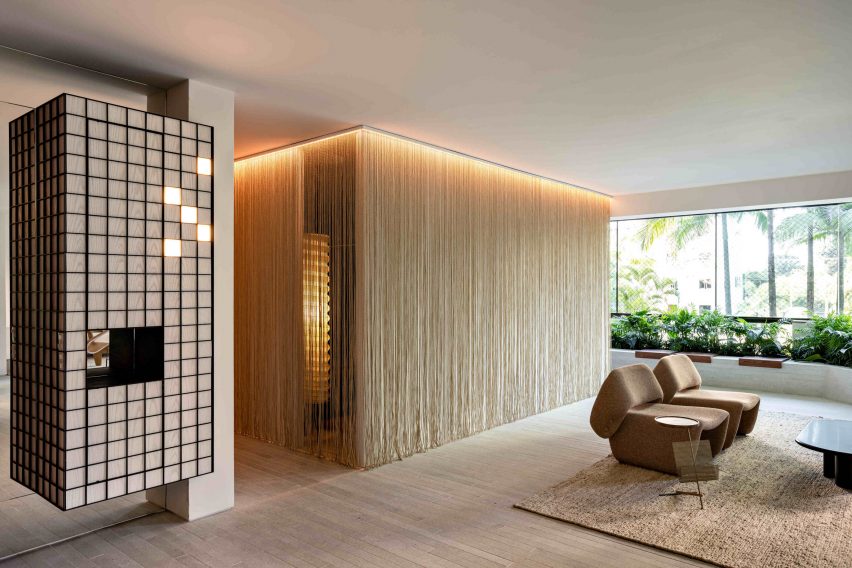
Dark wood panelling lines the entryway, concealing a storage area for keys and shoes, and the same floor-to-ceiling wood panels are used in the corner of the dining room. Here, a hidden door swings open to reveal a bar, and a brass container built into a plastered counter serves as a cooler for bottles.
Stone flooring in the living area is laid in thin planks to match the pattern of the wooden boards that run through the private spaces.
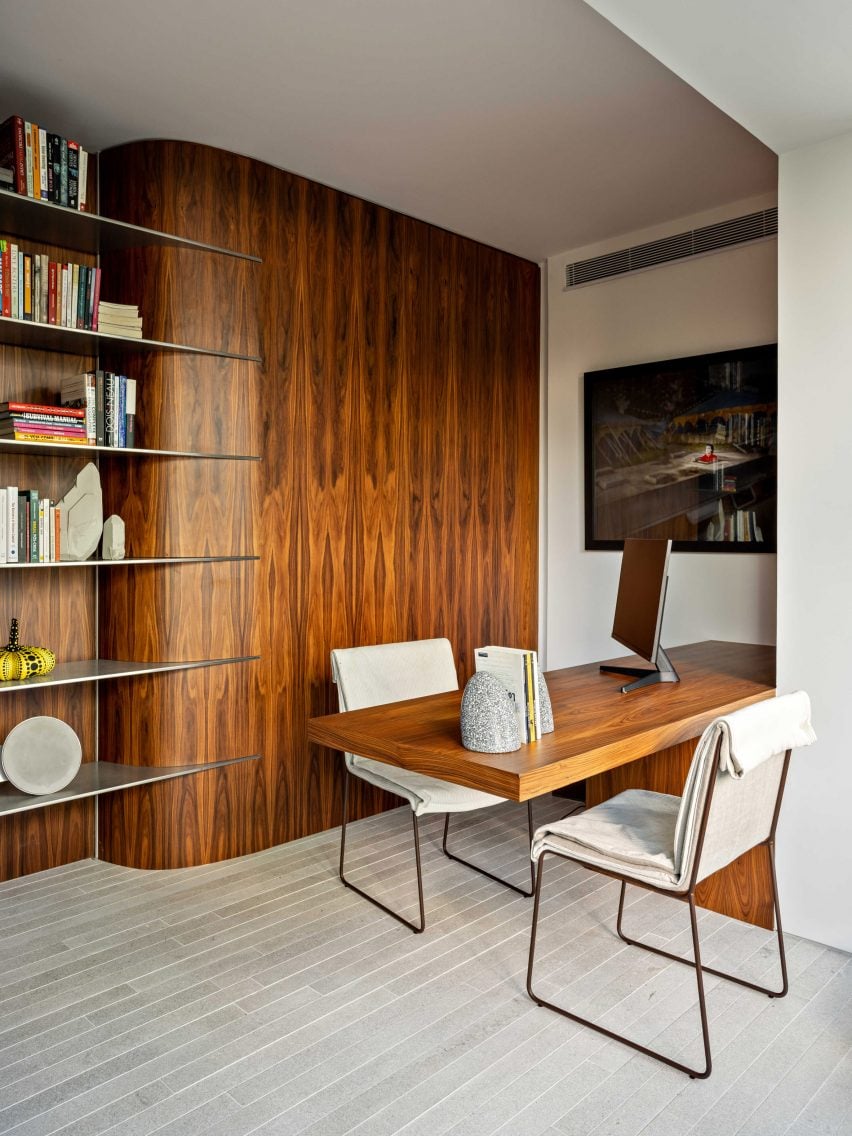
Several classic midcentury designs were chosen for the living space, including Jean Prouvé dining chairs and a pair of salmon-coloured Ondine armchairs by Jorge Zalszupin.
These are mixed in with contemporary furnishings like the Thin Black side tables by Nendo and a leather chaise by Studiopepe.
A variety of furniture and lighting pieces custom-designed by Pascali Semerdjian also feature in the apartment, such as the main sofa, the office chairs, and the bar sconces.
There’s also a coat closet housed within a gridded cabinet, which is affixed to a mirror and features a cluster of square lights in its top right corner.
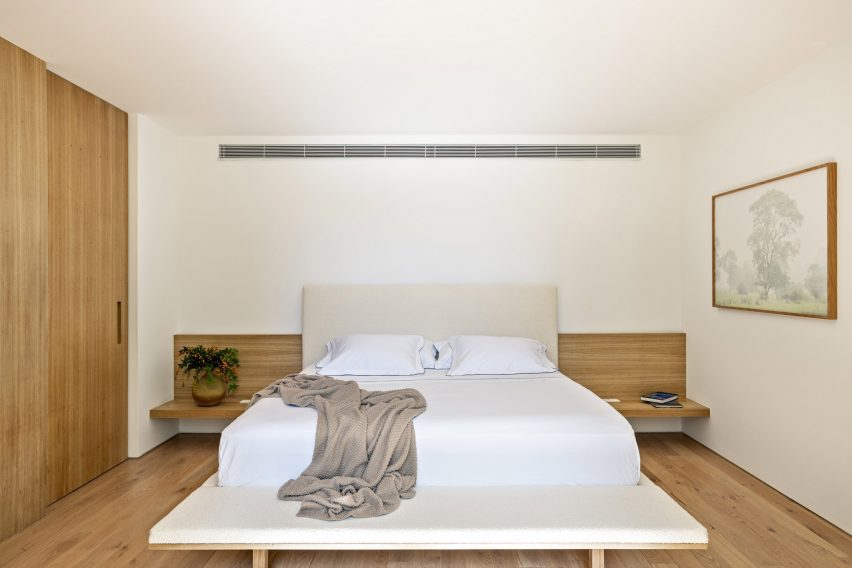
In the private quarters, the primary suite is minimally finished in white and wood surfaces, while the children’s rooms are much more expressive.
For example, the younger son’s room is designed to resemble a small house, formed from wood panelling that covers the walls and is pitched on the ceiling.
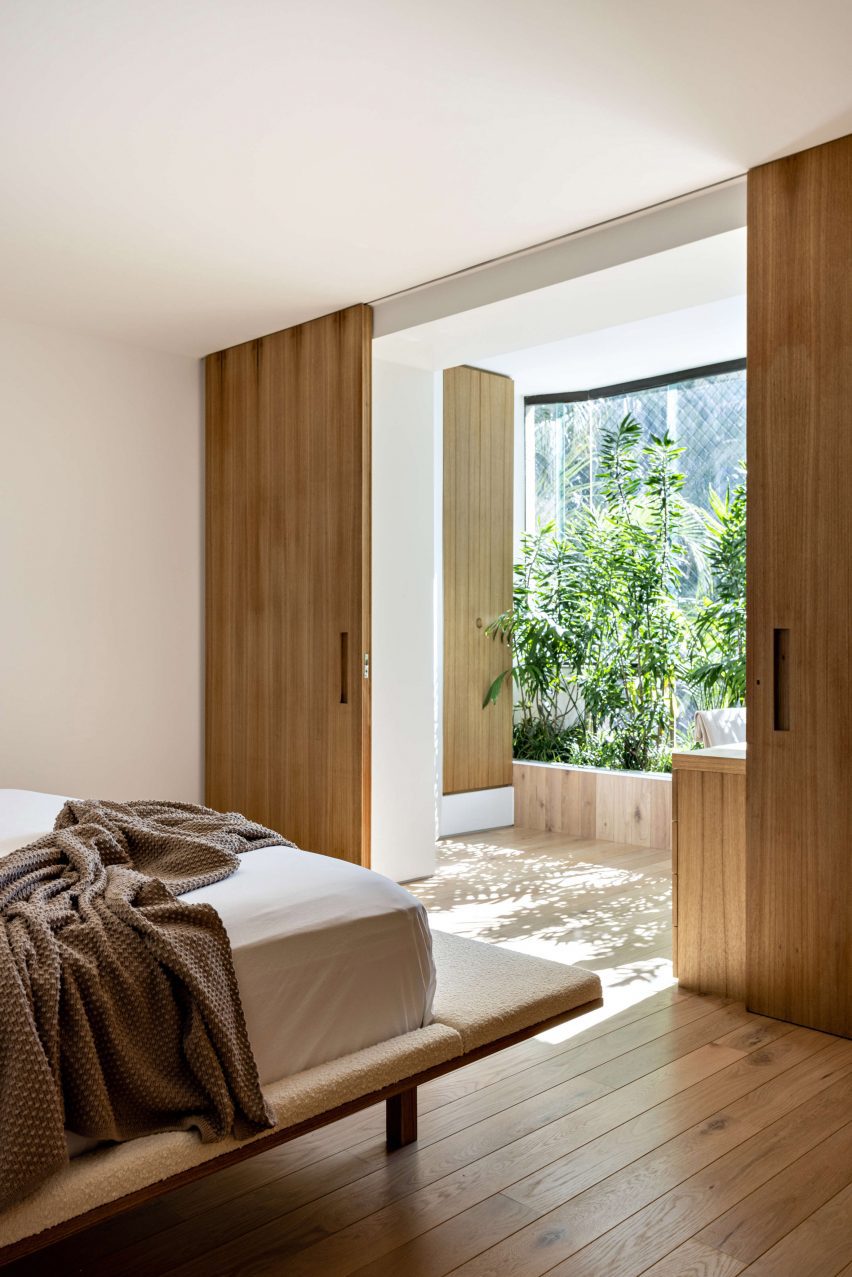
His bed and a sofa are raised to create space for a “hide-and-seek” tunnel underneath, while the older daughter’s room includes arched white closets.
“We seek to bring originality to all rooms, with special attention to the children’s room, where we’ve pursued solutions that are close to playful, without exaggeration,” Pascali Semerdjian said.
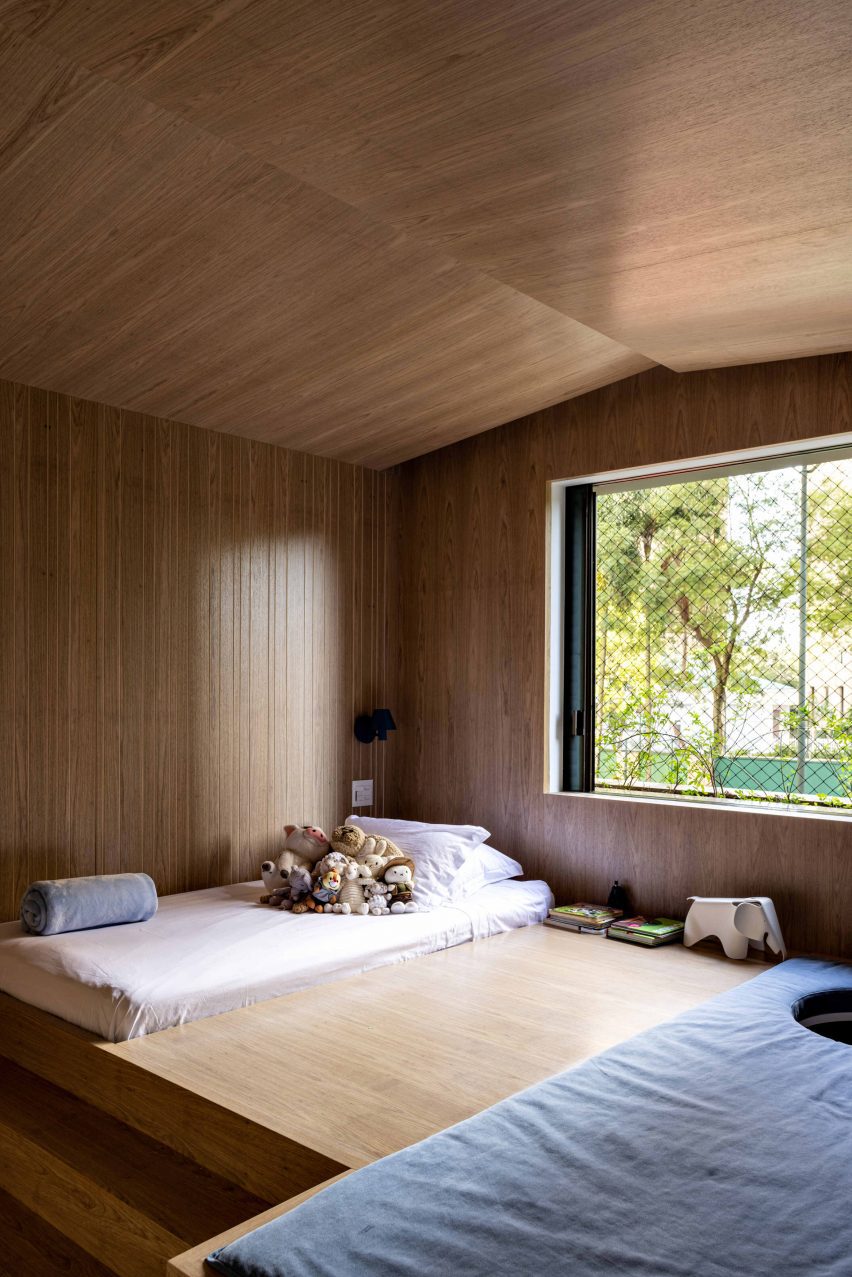
The renovation work began during the height of the Covid-19 pandemic in 2020, so special attention was paid to creating multifunctional spaces.
“The project seeks to balance and bring fluidity between the different possible uses of a house, allowing residents to experience moments together as well as the possibility of having privacy, including the couple,” said the architects.
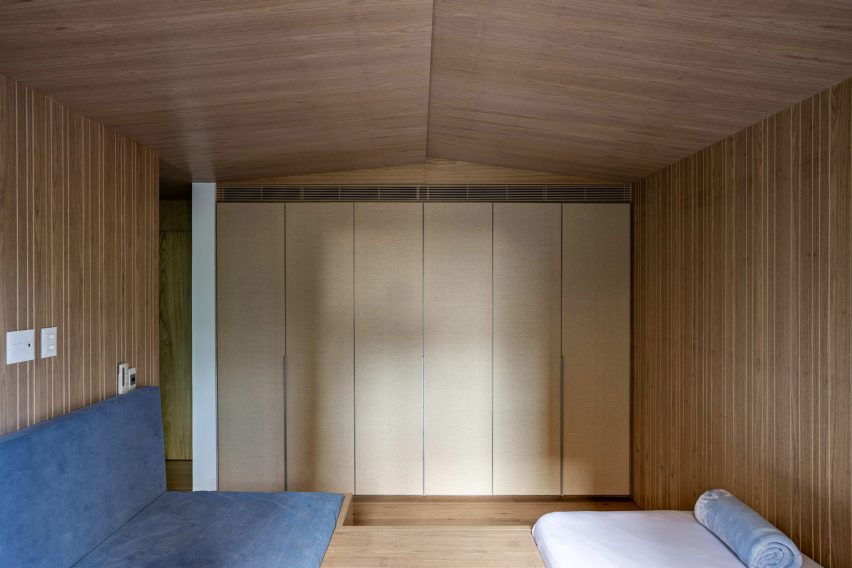
Pascali Semerdjian Arquitetos was founded by Domingos Pascali and Sarkis Semerdjian in 2010, and the studio has renovated many apartments across São Paulo.
They include a residence imbued with a “deeply Brazilian and vividly cosmopolitan” flavour and a home organised around a semi-circular wooden library.
The photography is by Fran Parente.
Project credits:
Project and interiors: Pascali Semerdjian Architects
Team: Sarkis Semerdjian, Domingos Pascali, Ana Luisa Cunha, Fernando Spnola
Production: VC Artwork
Execution: S Macedo Engenharia

