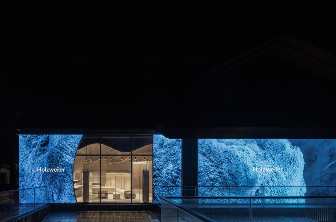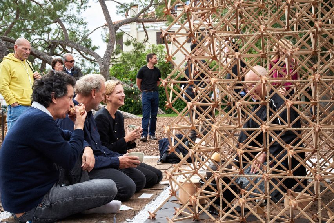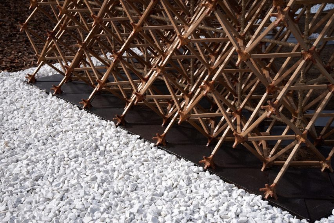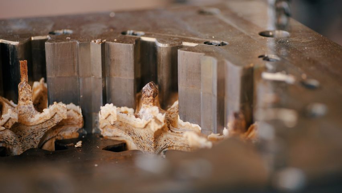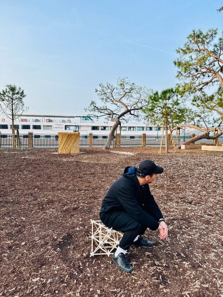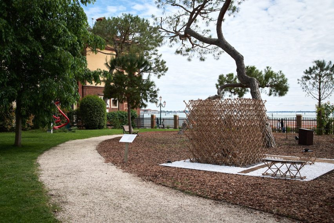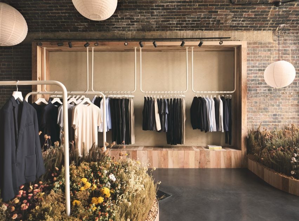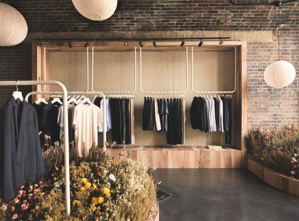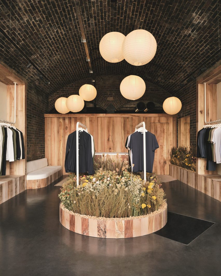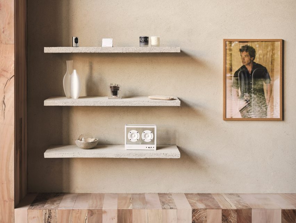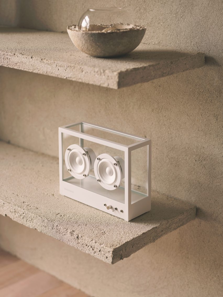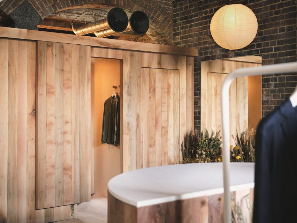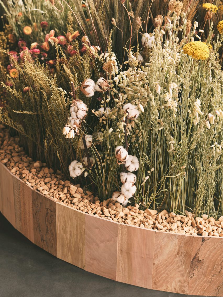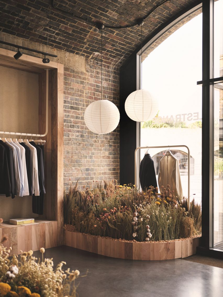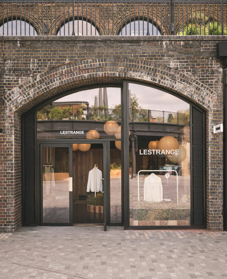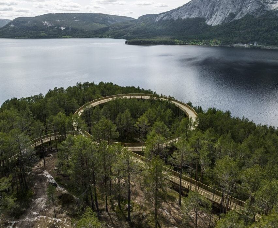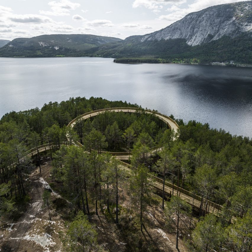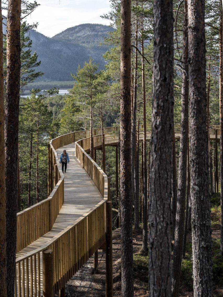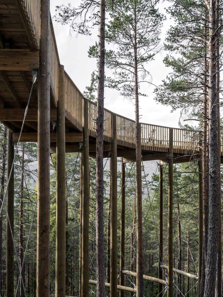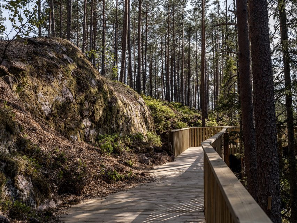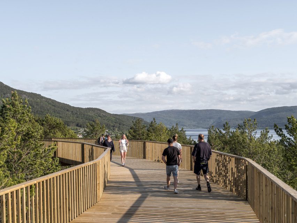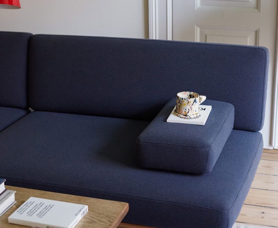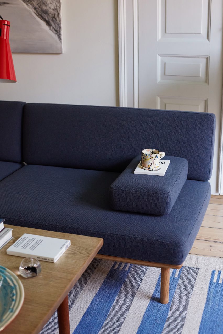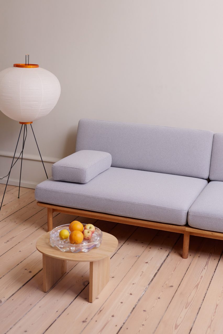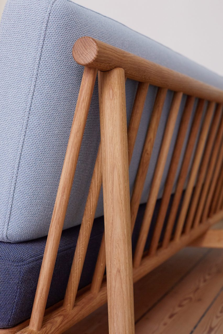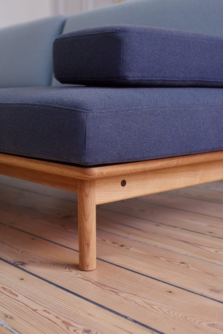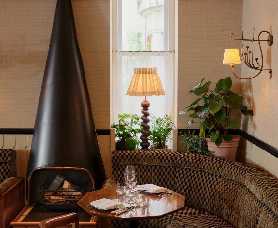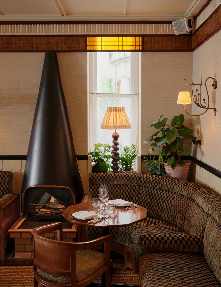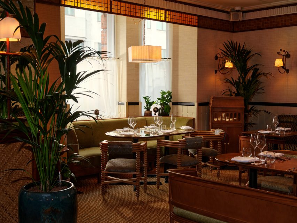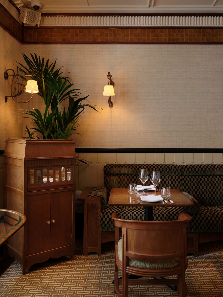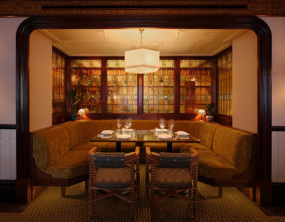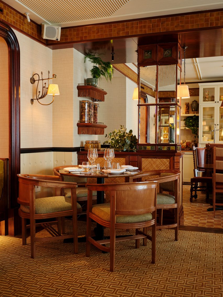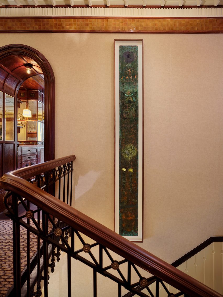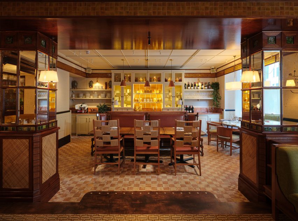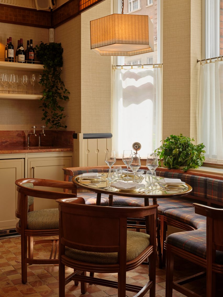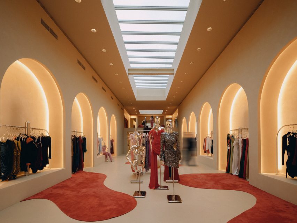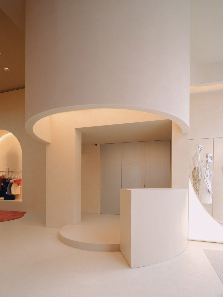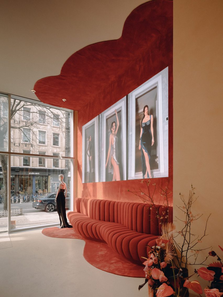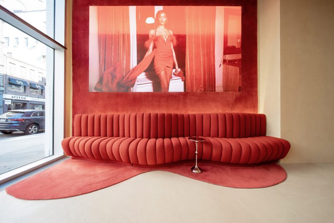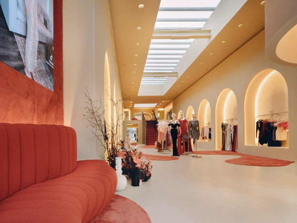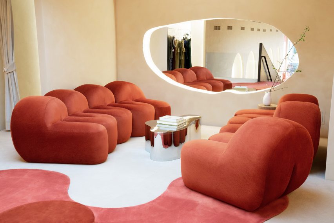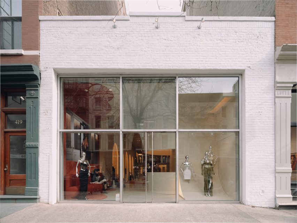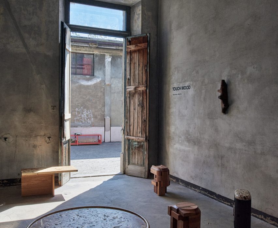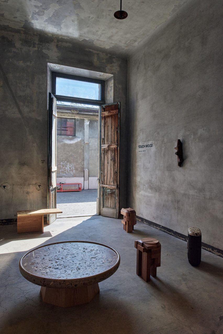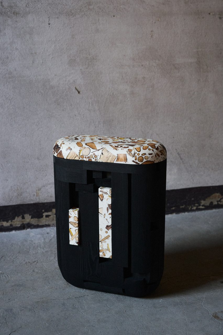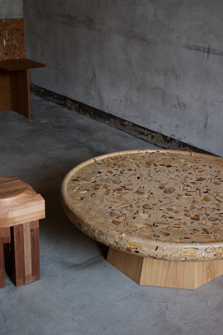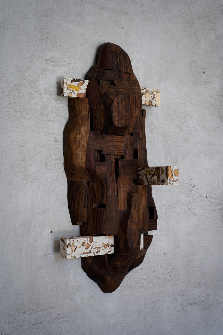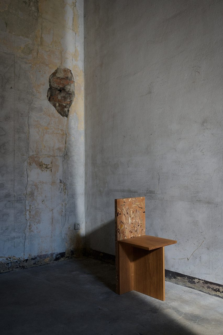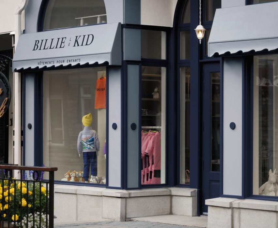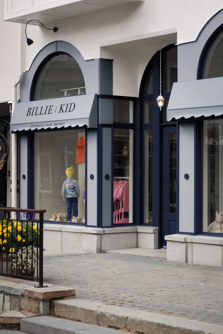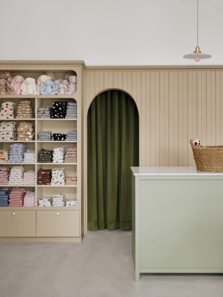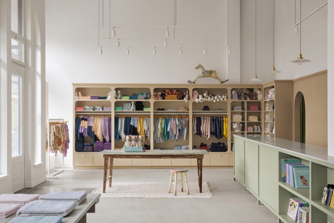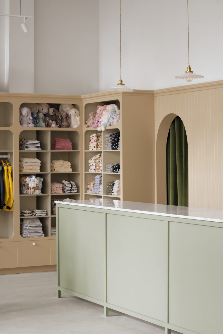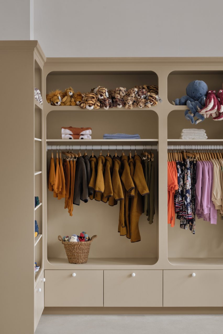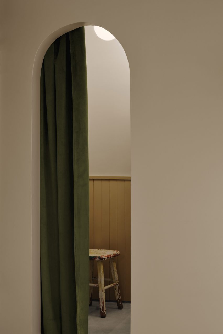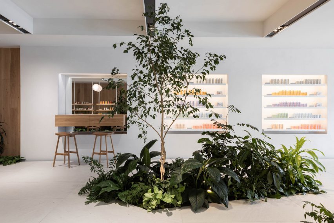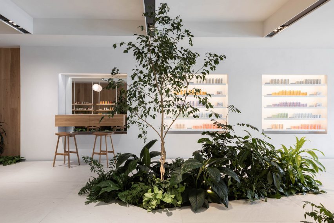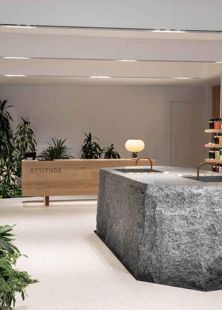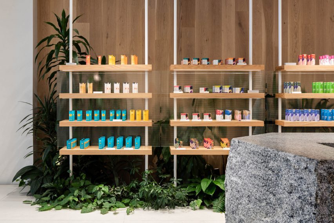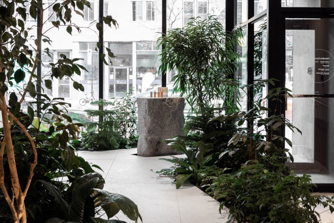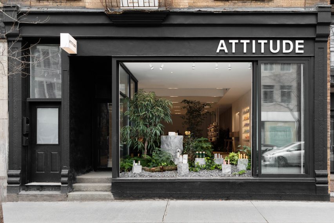Snøhetta creates Holzweiler’s store informed by Norwegian coastline
Architecture studio Snøhetta has completed a shop for fashion and lifestyle brand Holzweiler in Chengdu, China, informed by its Norwegian heritage.
Located in Taikoo Li mall in central Chengdu, the 130-square-metre store is Norwegian brand Holzweiler‘s first outpost outside of Scandinavia.
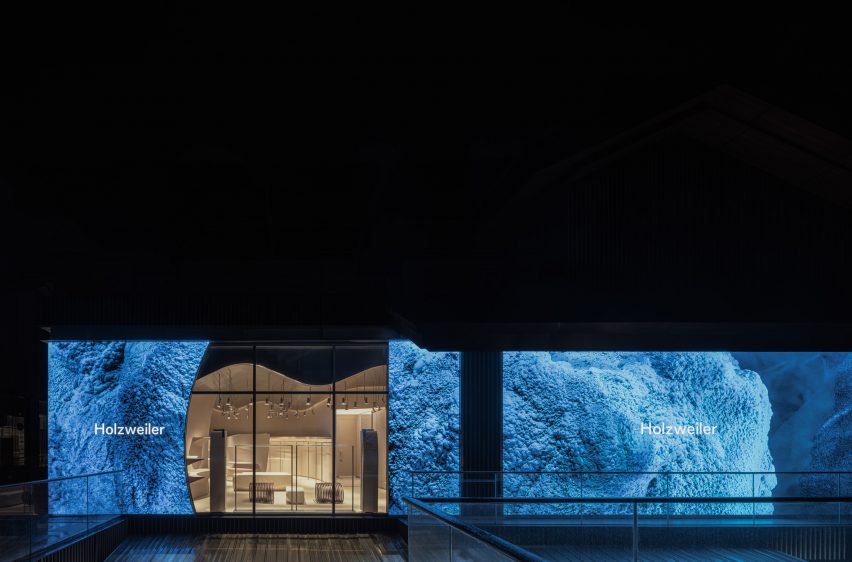
“The store features recurring themes of currents, reflections and contrasts inspired by landscapes and coastal movements, a bespoke concept of the forces of norwegian nature playing on our shared heritage,” Snøhetta explained.
“With the aim of transporting Holzweiler’s love and deep respect for its origins, there is an immediate and consistent reference to the natural world that harks to the brand’s home country.”
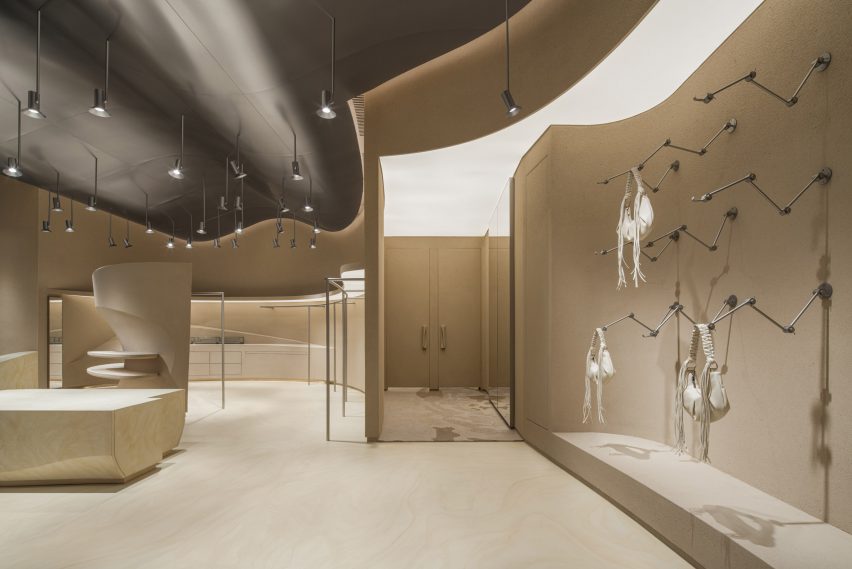
The exterior of the store features a full-size LED screen, which will be used to display campaigns that showcase that brand’s connection to nature.
A glass wall framed with wavy lines divides the LED screen into two parts, revealing the store’s warm clay-toned interiors to visitors.
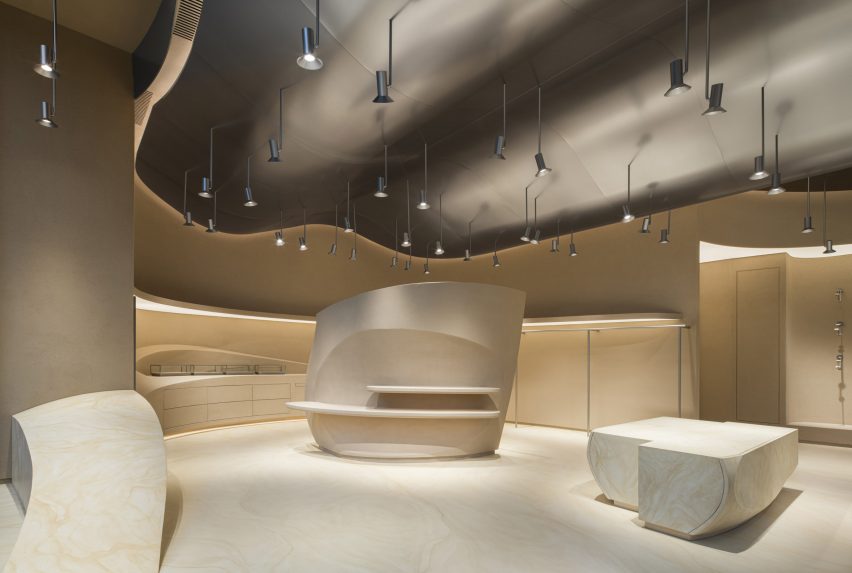
The entrance of the store was crafted from floor-to-ceiling sand-blasted stone that extend to the product display area where mechanical arms present Holzweiler’s signature silk, lambswool and cashmere scarf designs.
Wavy lines were widely adopted inside the store, as a nod to to the shorelines along Norway’s extensive coastline. A series of hanging lights were suspended from the reflective surface of the ceiling, which was clad in steel with a sandblasted finish.
The clothing racks made with the same steal material run along the curved wall, while the forms of the display tables placed in the centre of the space were designed to evoke coastal rock formations.
Natural materials were used throughout the store, sourced locally from China. Meanwhile, all fixtures within the store were designed to be flexibly dissembled and repurposed in the future.
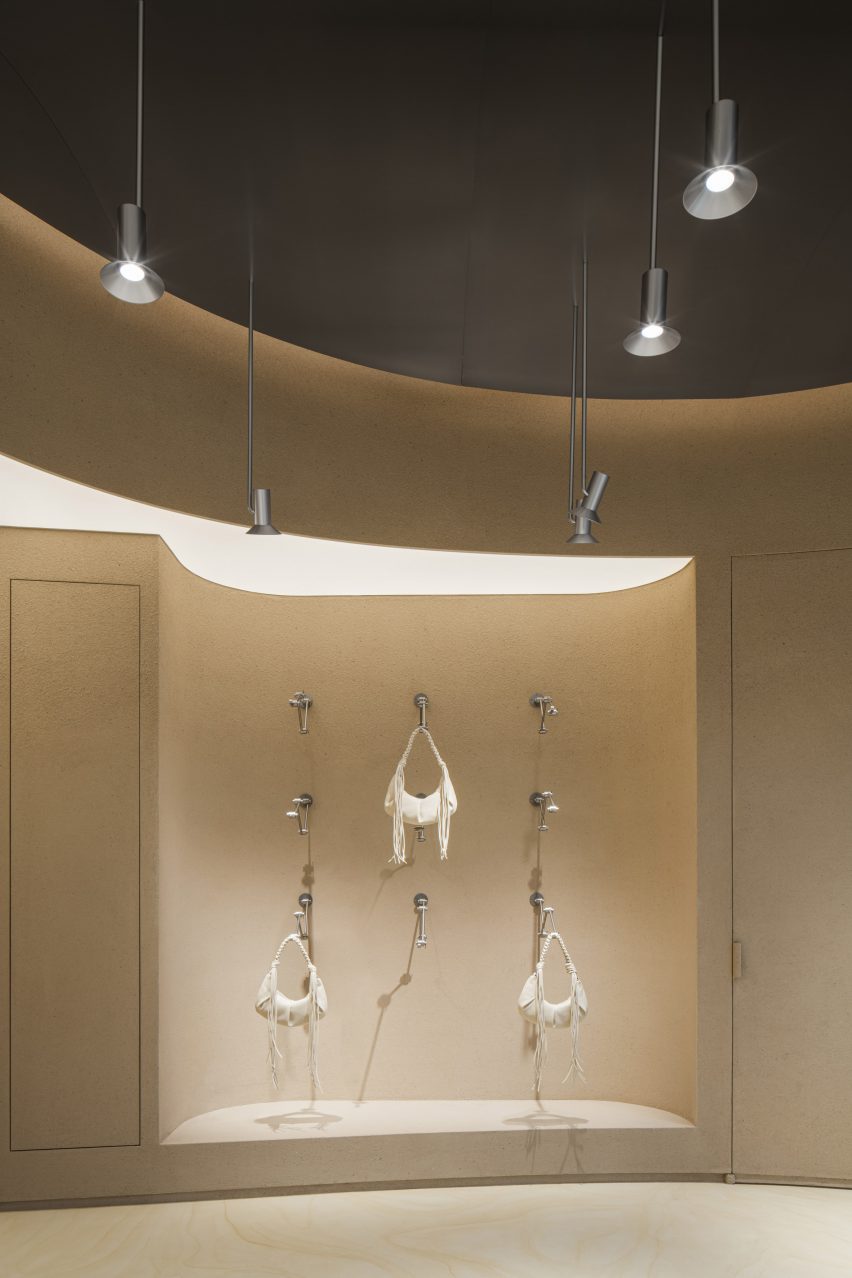
The point of sale area is tucked away at the back of the store separated from the main shopping area to provide privacy for customers.
Snøhetta is a long-term collaborator of Holzweiler’s, having designed the company’s flagship store and showroom in Oslo, as well as its first international outpost in Copenhagen.
The Studio has recently completed a planetarium in France, featuring two domes surrounded by sweeping wooden walls and a shingle-clad viewing tower in Austria.
The photography is courtesy of Holzweiler.

