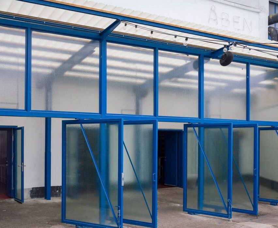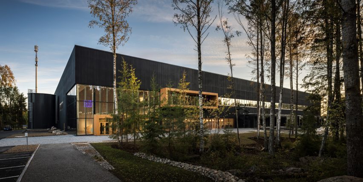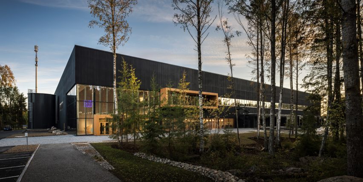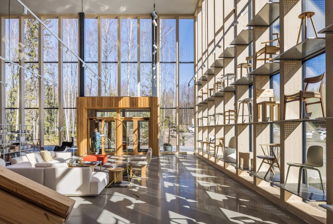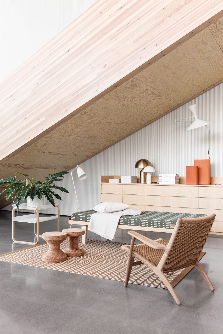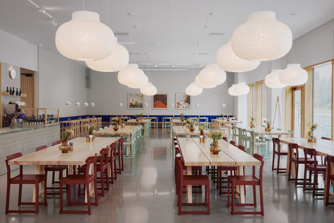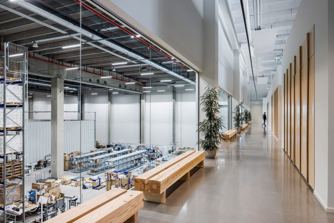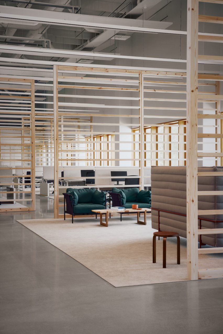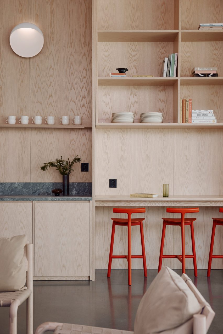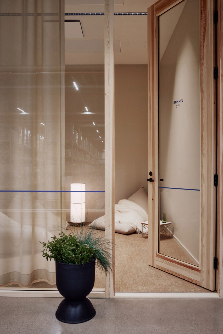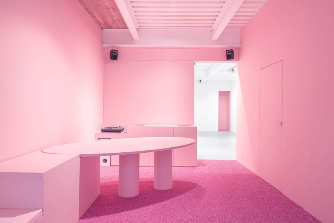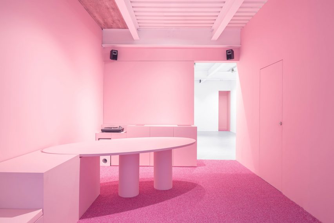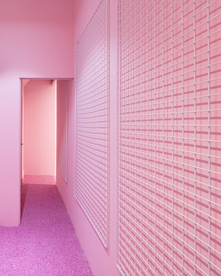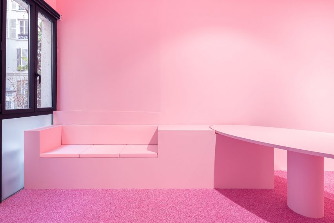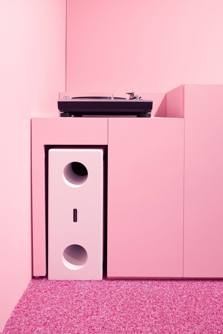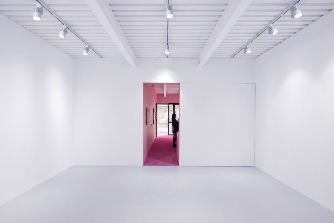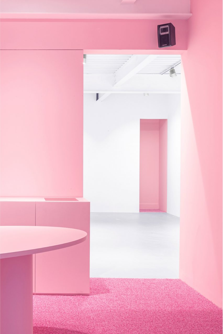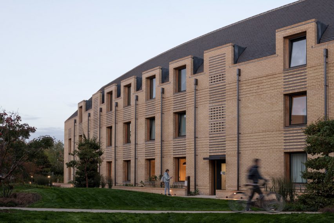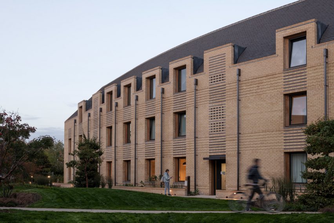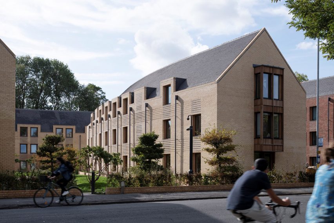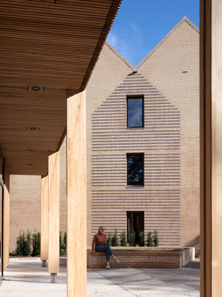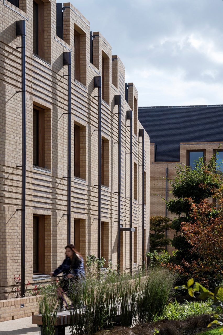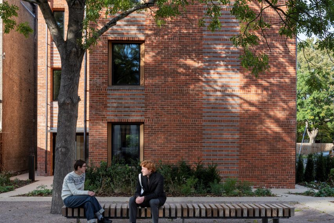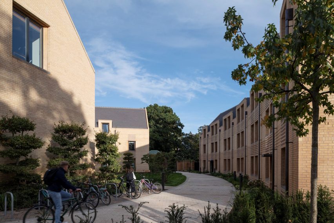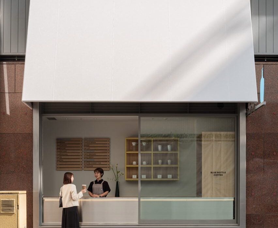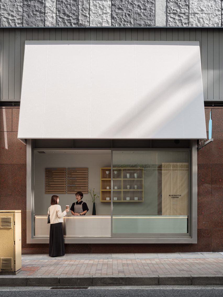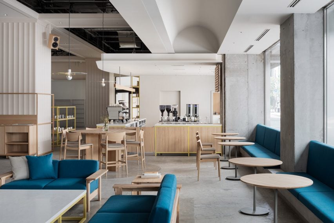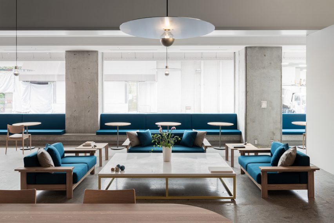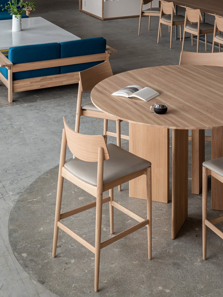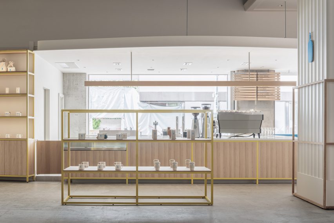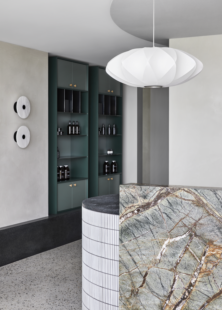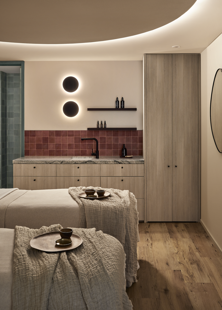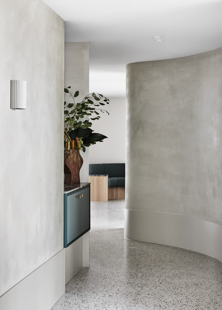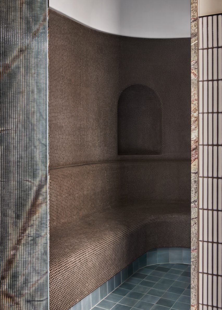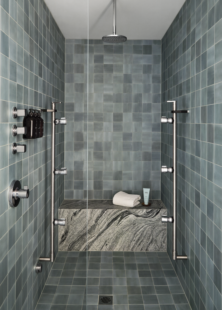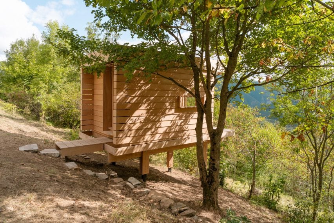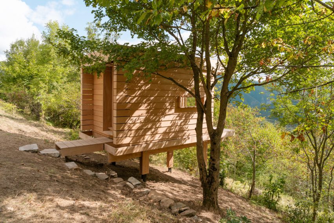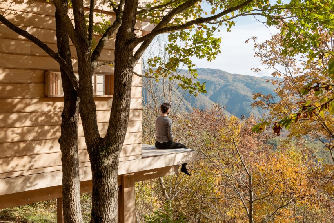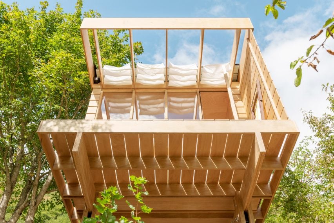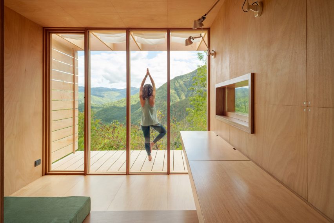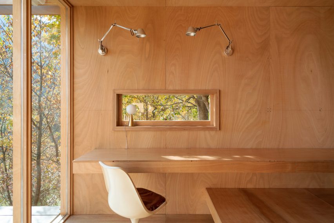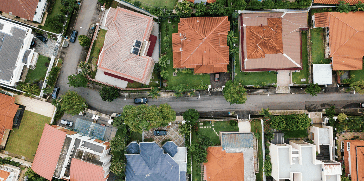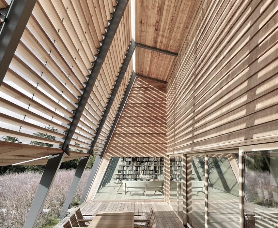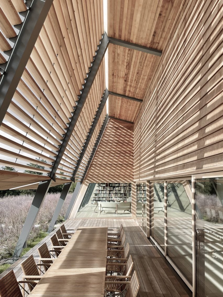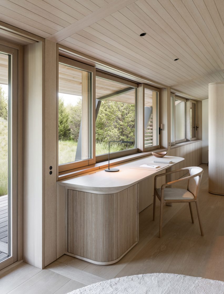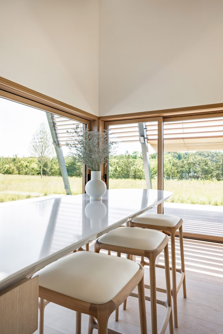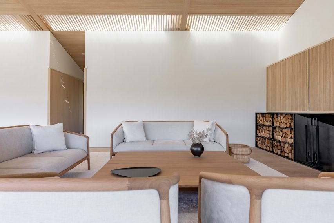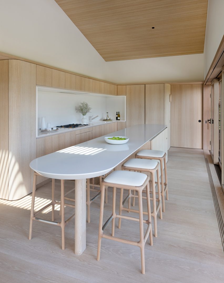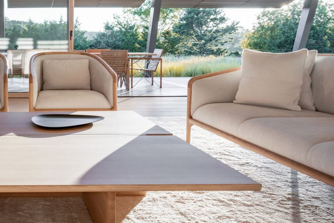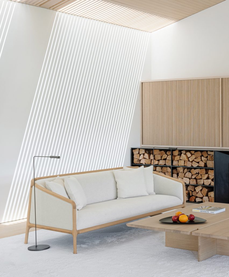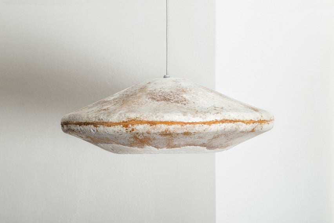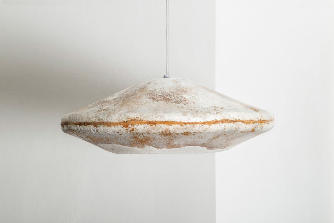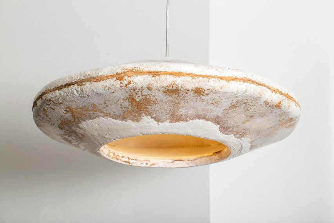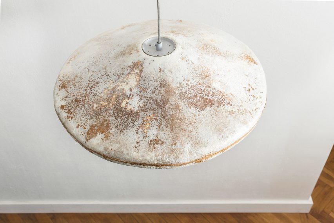Pihlmann Architects creates ÅBEN brewery in former slaughterhouse
Bulbous steel tanks hang from where carcasses used to be suspended at the ÅBEN brewery in Copenhagen, which local studio Pihlmann Architects transformed from a slaughterhouse into a restaurant and bar.
Located in Copenhagen’s Meatpacking District, the brewery is housed in a 1932 butchery that has been used for various commercial activities since the early 1990s.
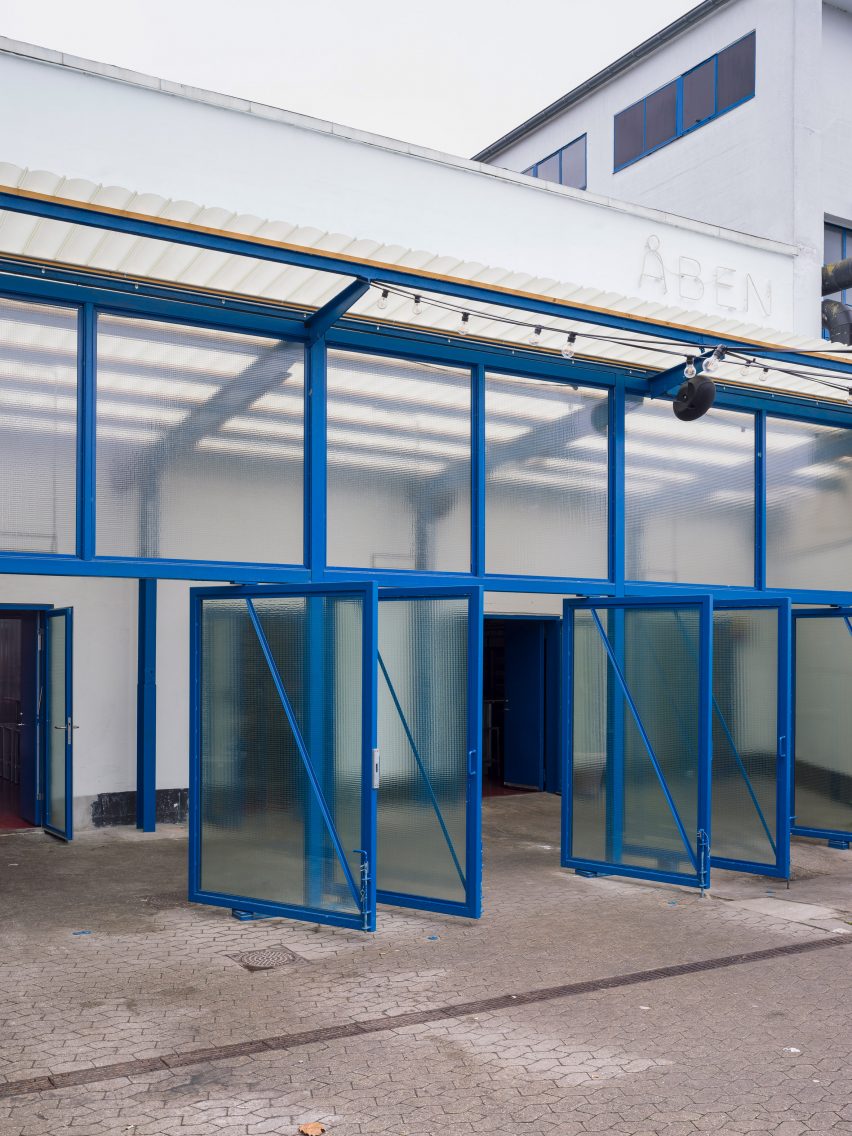
Pihlmann Architects maintained and restored many of the slaughterhouse’s original features as part of the renovation for Danish beer company ÅBEN.
“Turning the space back into a food production facility, with all the pragmatic measures we had to keep in mind, generated our ideas from the very beginning,” studio founder Søren Pihlmann told Dezeen. “Bringing back the authentic character of the space was key.”
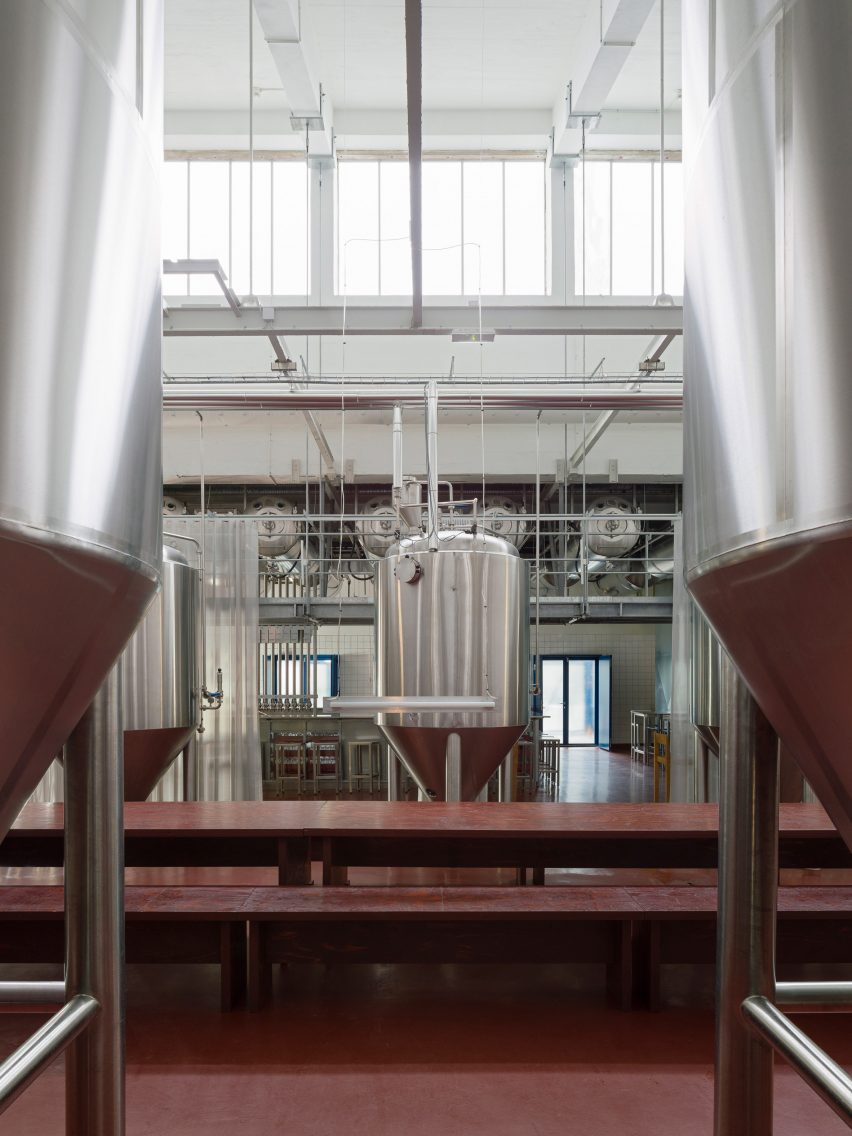
Arranged across one open-plan level, the brewery features the original gridded rail system from which 980 carcasses used to hang when the space was a slaughterhouse.
Pihlmann Architects replaced the carcasses with conical fermentation tanks that are reached via a low-hanging galvanised steel walkway – also suspended from the listed building’s original sawtooth roof.
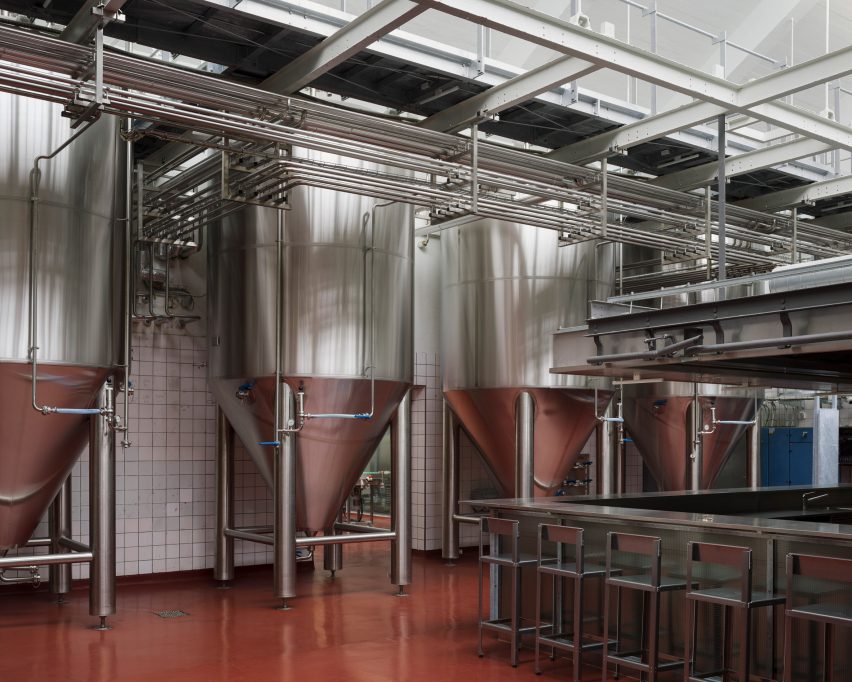
Geometric clusters of white wall tiles that have been preserved since the 1930s were also kept in place, echoing the brewery’s original purpose.
“Bringing the key elements back to a worthy condition was more of a task than deciding on which [elements] to keep,” noted Pihlmann.
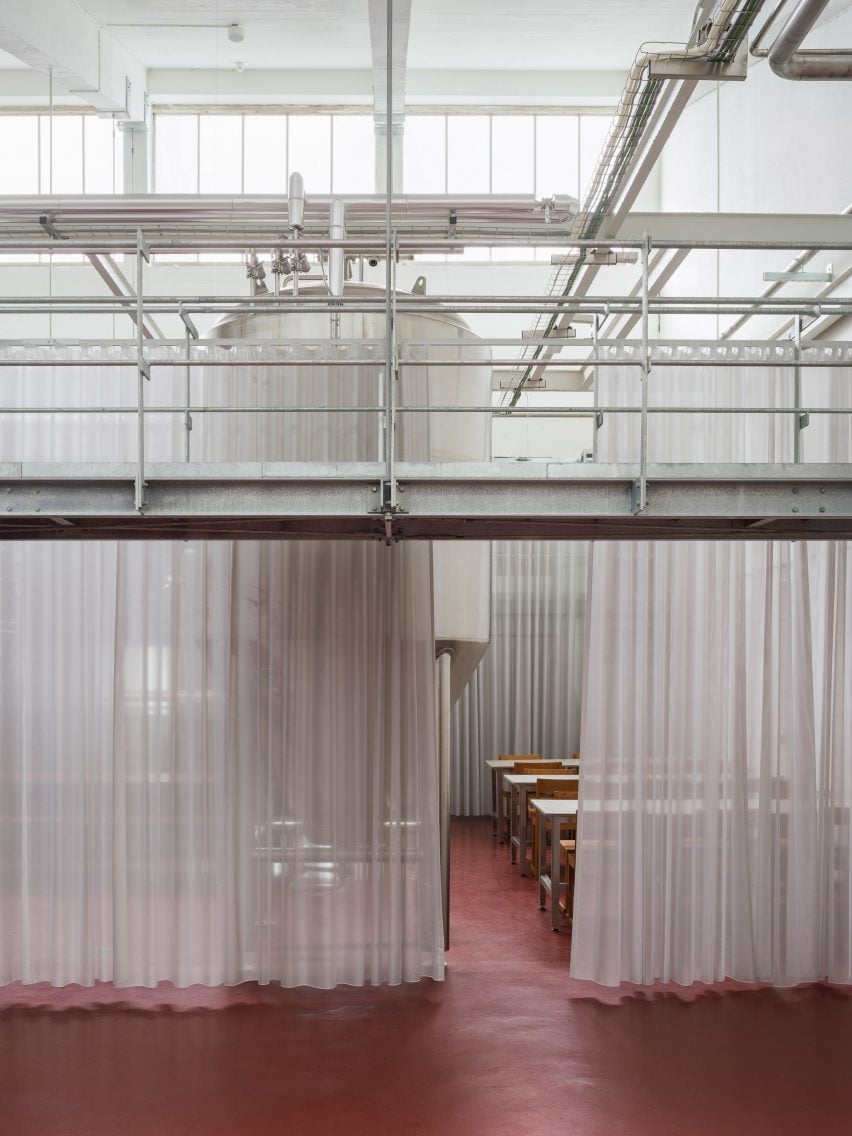
Spaces are delineated by slaughterhouse-style semitransparent curtains, which cloak various dining areas that are positioned around the restaurant’s central open kitchen where visitors can experience the brewing process up close.
Furniture was kept simple and “unfussy” in order to emphasise the restaurant’s industrial elements, including angular chairs and bar stools finished in aluminium and wood.
“The [material and colour] palettes are true to function on the one hand and [true to] history on the other,” said Pihlmann.
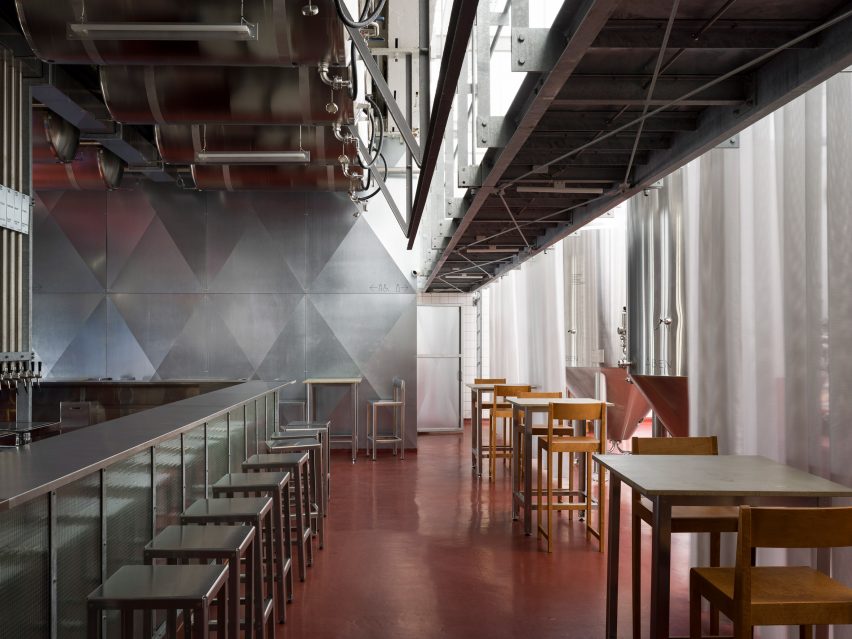
Crimson red flooring runs throughout the brewery, which was in place when the building was purchased. It was maintained to add warmth to the otherwise clinical interiors.
At night, the restaurant’s electric light absorbs this colour and reflects from the fermentation tanks, creating a more intimate environment.
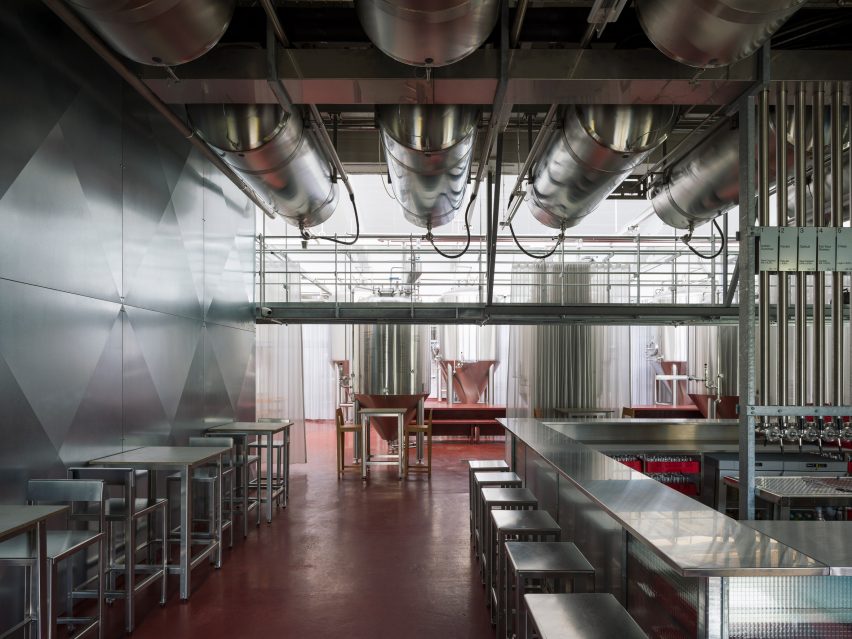
Making the food production processes visible was at the core of the design concept, according to the architecture studio.
“It’s not only about the preparation of the food, it’s more about the brewing taking place,” continued Pihlmann.
“The space which produces thousands of litres every day is open for everyone to step into, and actually see how and where the product they consume is produced.”
“Today, we are so detached from what we consume, we just go to the supermarket and pick it up from the cold counter having no clue where it’s coming from,” he added.
“I’m not that naive to think that ÅBEN alone will change anything, but I’m convinced that it’s important to change this detachment.”
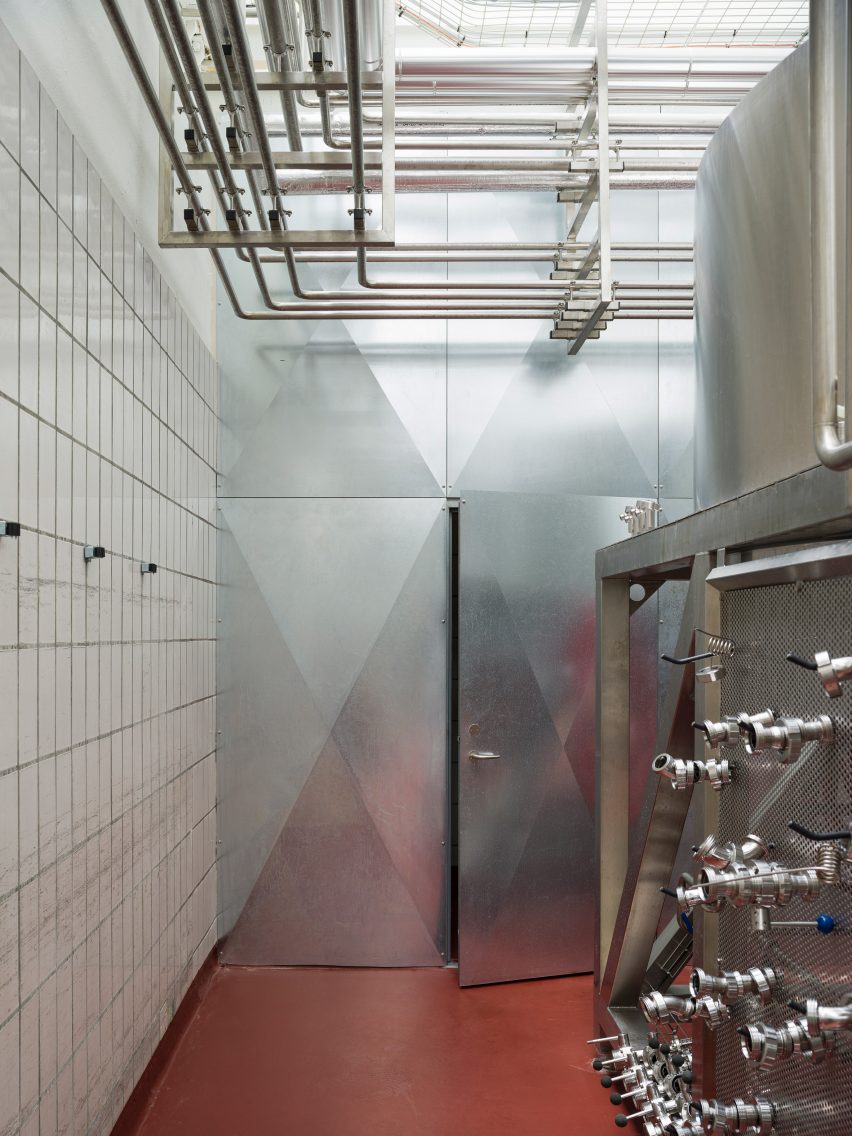
Pihlmann described his favourite aspect of the project as “how the elements we’ve added both submit to and utilise the existing space, not just visually but also through their structural function”.
“The building is built to carry a huge load,” he reflected. “Back then, it was tonnes of dead meat. Today, it’s enormous serving tanks from the ceiling.”
Founded in 2021, Pihlmann Architects was included in our list of 15 up-and-coming Copenhagen architecture studios compiled to mark the city being named UNESCO-UIA World Capital of Architecture for 2023.
Previous slaughterhouse conversions include a training school for chefs in Spain that was once used to butcher meat and a cultural centre in Portugal that is currently being developed by Kengo Kuma and OODA.
The photography is by Hampus Berndtson.

