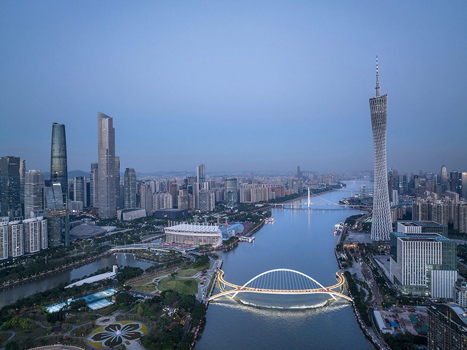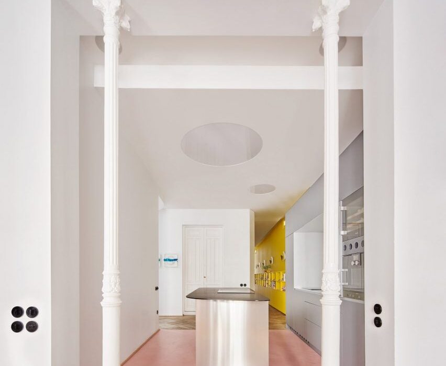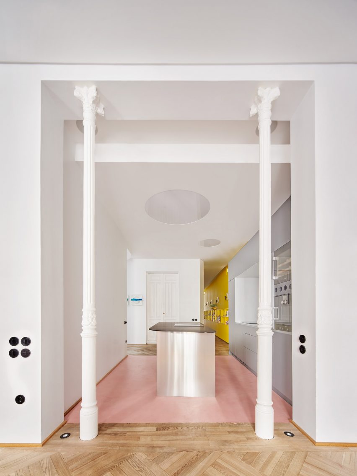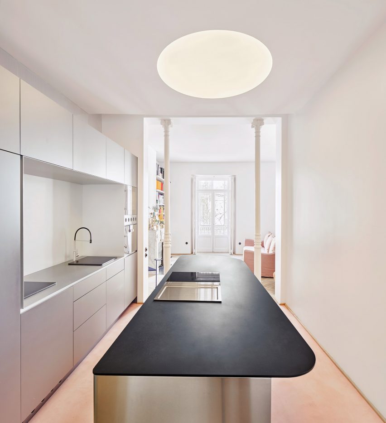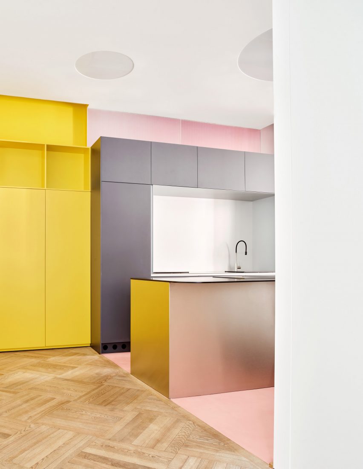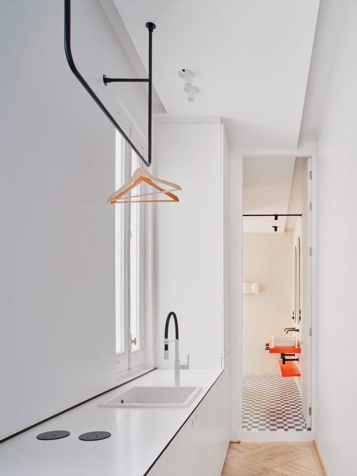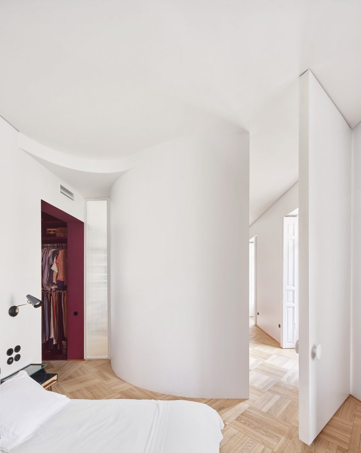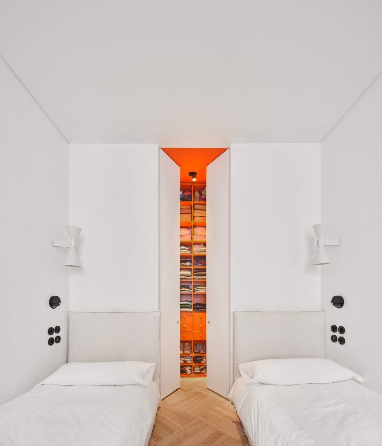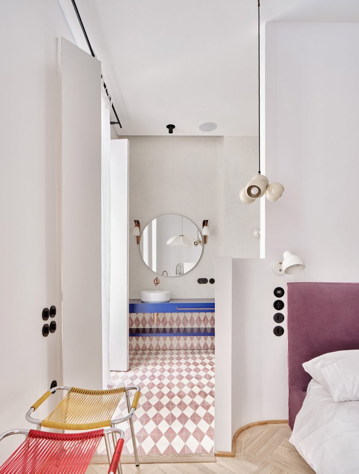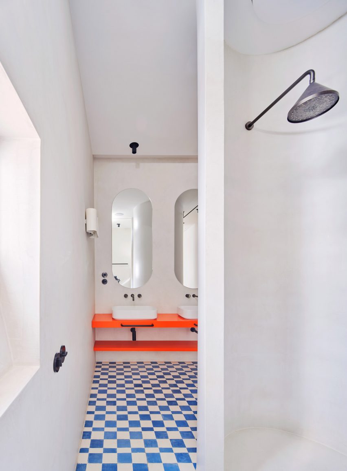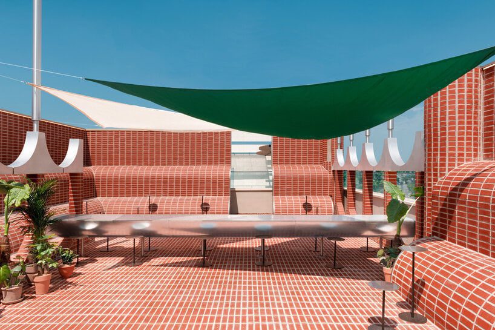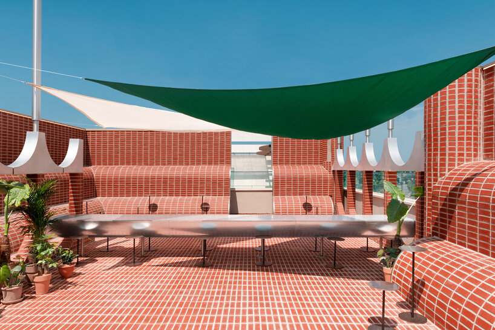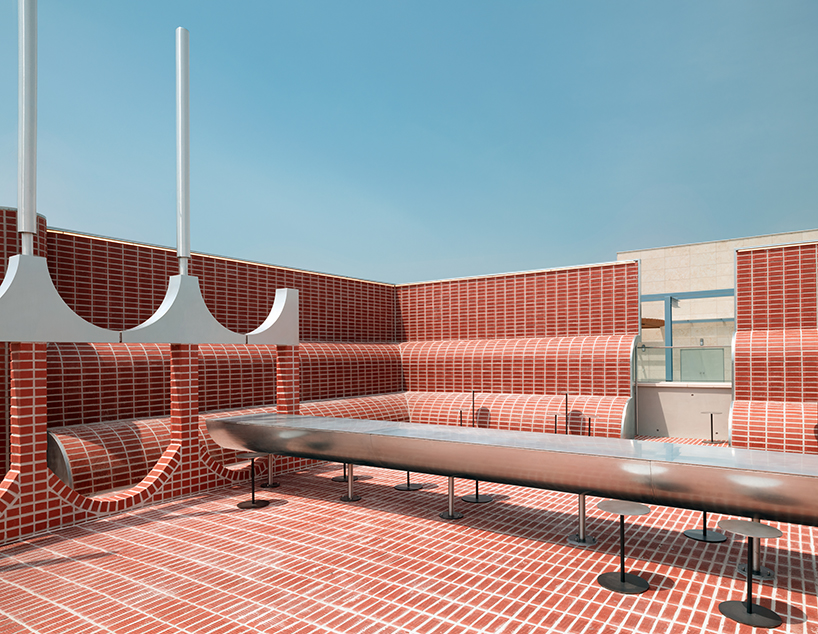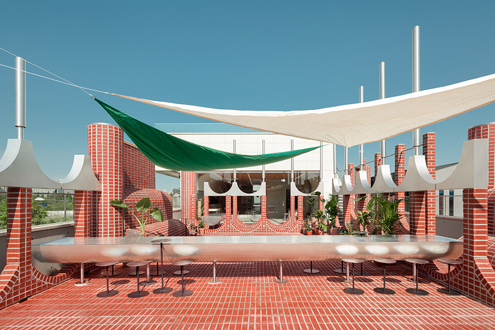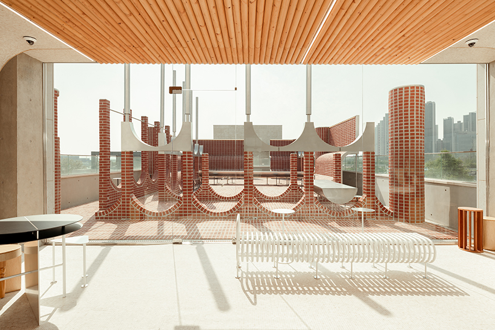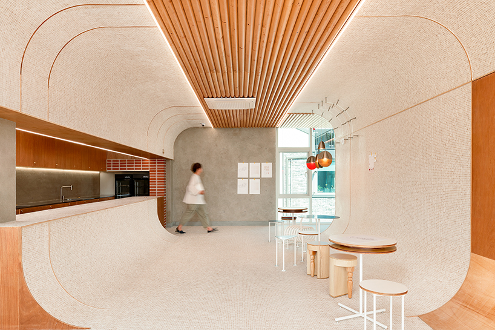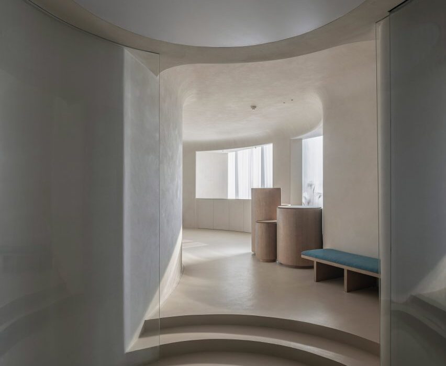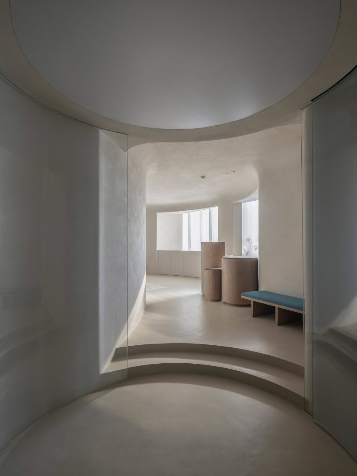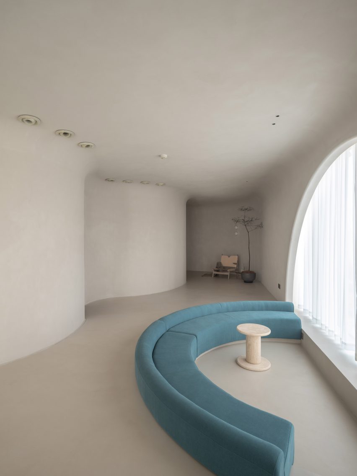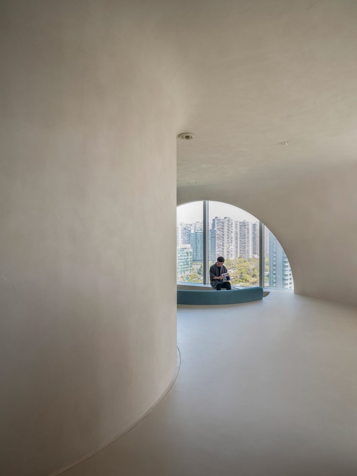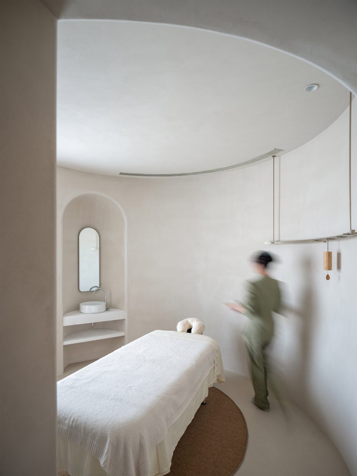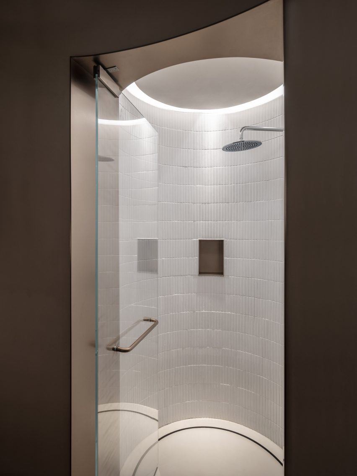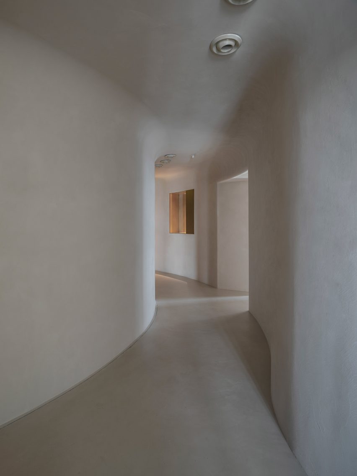a vibrant social space, haixin bridge curves across pearl river to reconnect guangzhou
SCUT proposes a revived plan for Guangzhou’s haixin bridge
In the heart of Guangzhou’s CBD, the Haixin Bridge marks the first pedestrian landscape bridge across the Pearl River. Proposed by the Architectural Design & Research Institute of South China University of Technology (SCUT), it will stretch from Ersha Island Art Park in the north to Guangzhou Tower in the south to strategically connect key points in the cityscape. As an extension of the city’s public realm, the bridge serves as a vibrant and engaging social space, imbued with a sense of place and cultural identity that is essential to the region’s architectural heritage. Its curved shape will integrate with existing pedestrian systems, addressing the need for connectivity between the metropolis split between the two sides of the river while paying attention to the spatial order of the central axis. With an open posture, the bridge will offer panoramic views of the Pearl River’s core area.
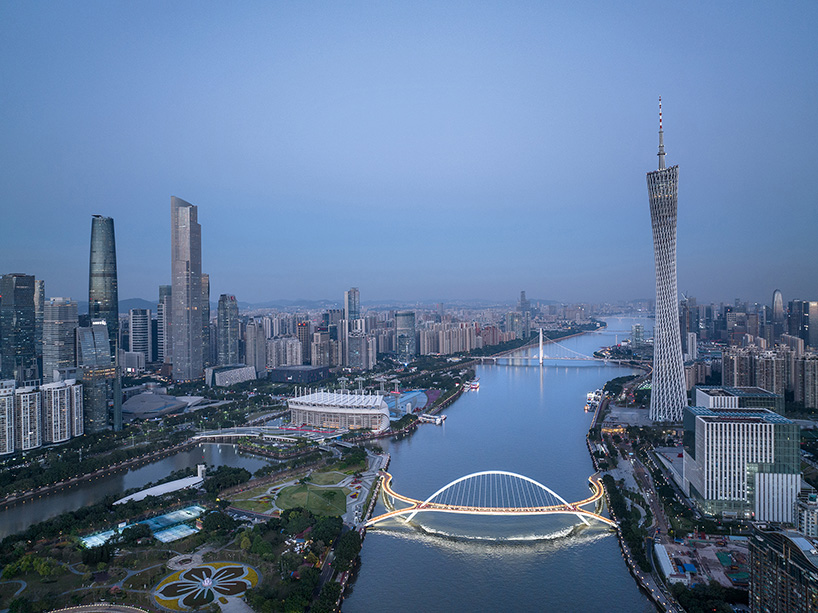
all images courtesy of SCUT
a bustling urban space mirroring cultural motifs
Deeply rooted in regional cultural identity, SCUT’s design draws inspiration from the water sleeve and ancient Qin, cultural motifs distinctive to the Lingnan region. The landscape design of the bridge deck mirrors the local water flower market, resulting in a cohesive and integrated design that is both functional and aesthetically pleasing. The introduction of flower boats creates a physical separation between the eastern and western sides of the bridge deck, enhancing functionality and providing additional space for pedestrians while creating a distinctly dynamic urban space.
The segmented bridge deck features a varied height profile, incorporating flower ponds, observation decks, and two types of pedestrian walkways for upper and lower levels. This use of space caters to the diverse needs of pedestrians for passage and sightseeing, enhancing the city’s vitality with distinct spatial textures. Its sloping connection to pedestrian walkways on both sides ensures an uninterrupted urban public experience, with additional user-friendly features like warm wooden handrails, glare-free lighting, rounded corners to prevent collisions, and mist cooling systems for comfort and accessible use.
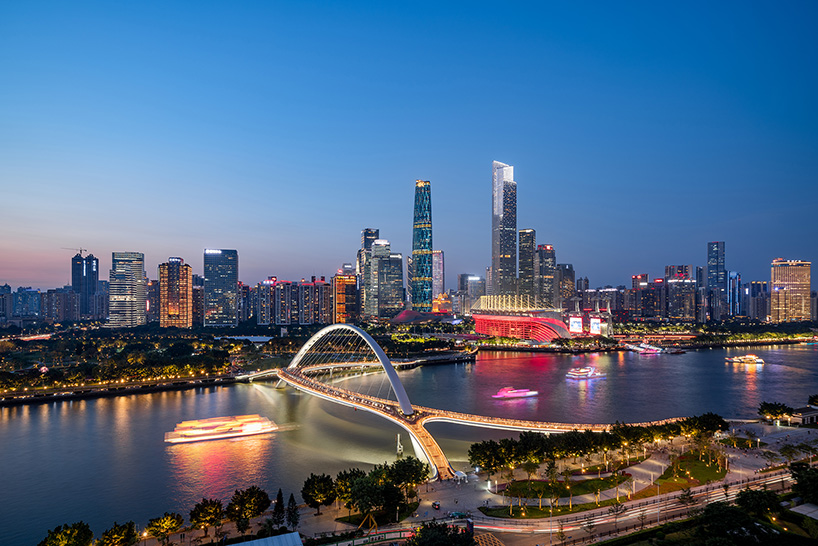
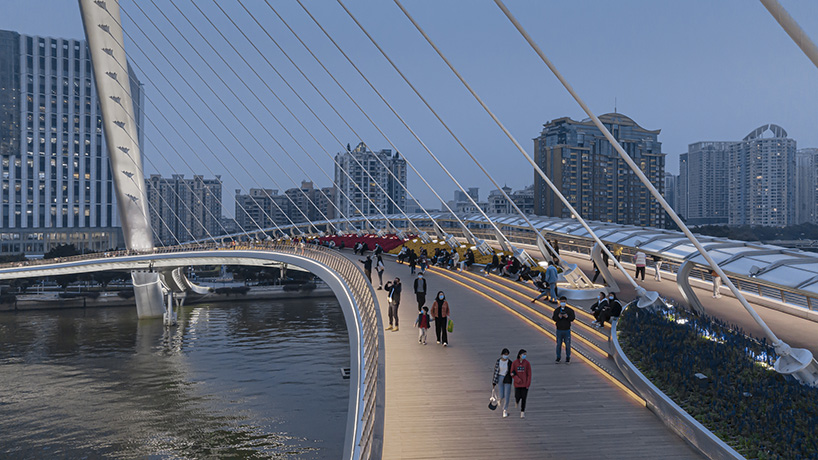
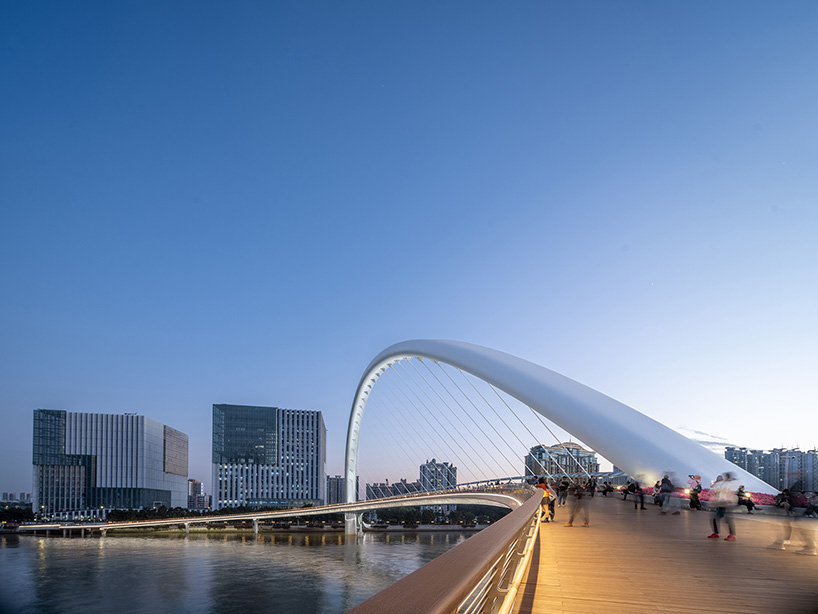
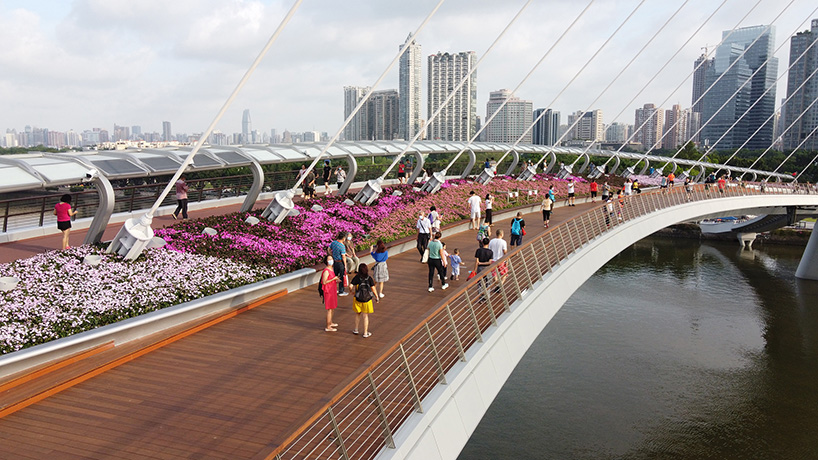
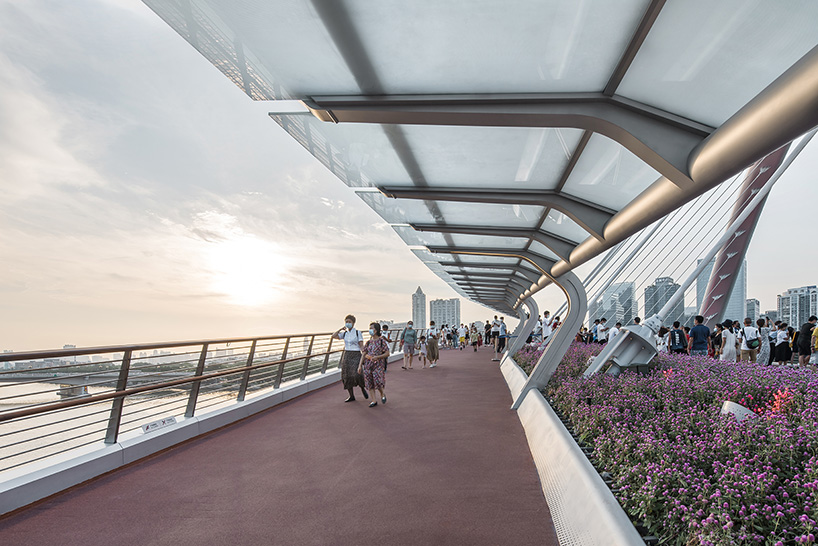
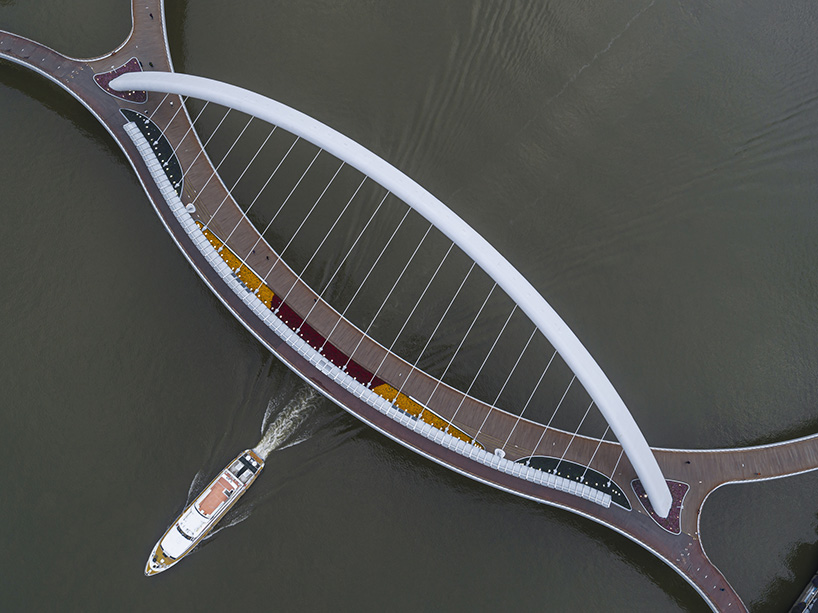
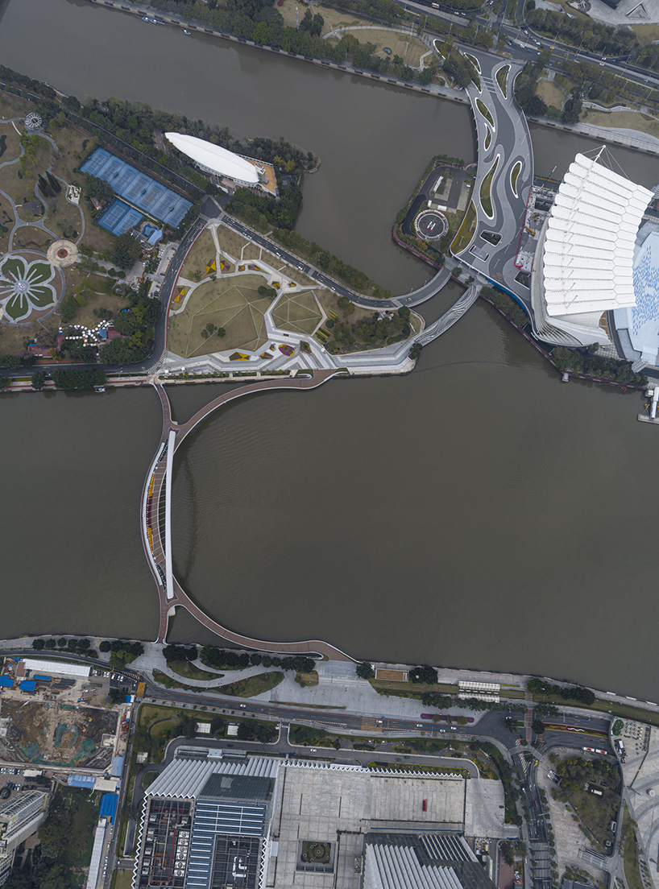
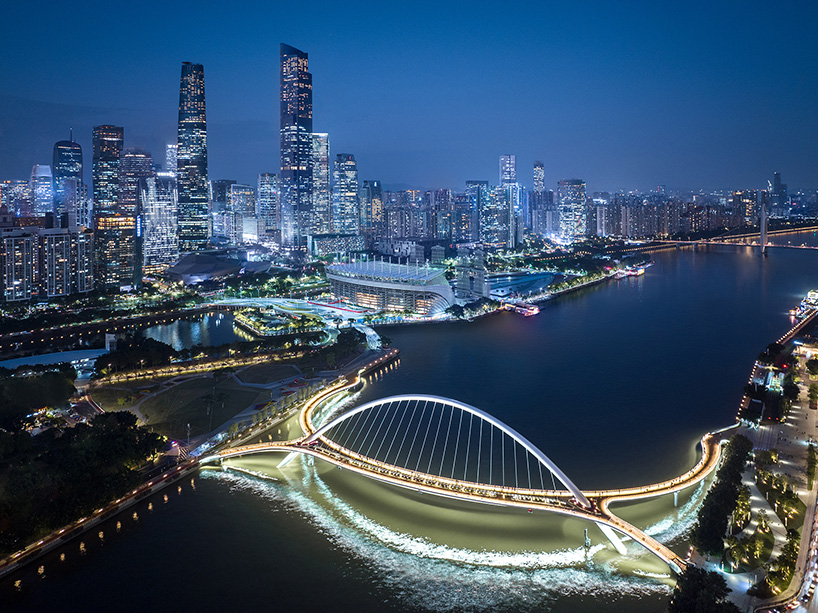
project info:
name: Guangzhou Haixin Bridge
architecture: Architectural Design & Research Institute of SCUT Co., Ltd.
location: Guangzhou, China
designboom has received this project from our DIY submissions feature, where we welcome our readers to submit their own work for publication. see more project submissions from our readers here.
edited by: ravail khan | designboom

