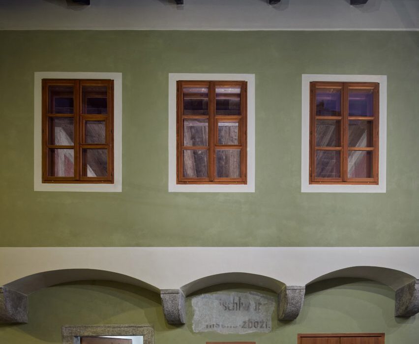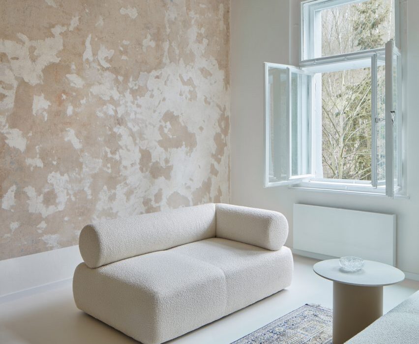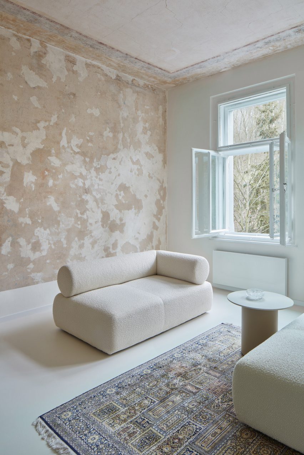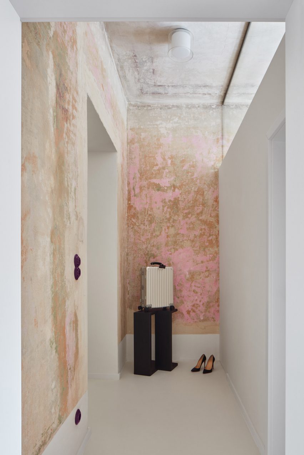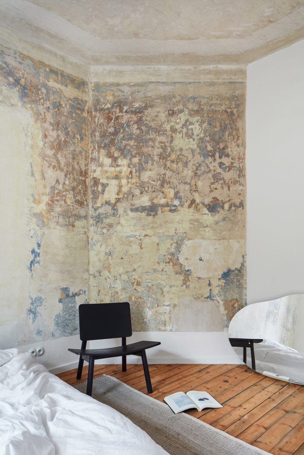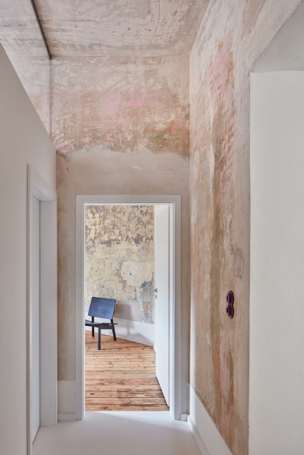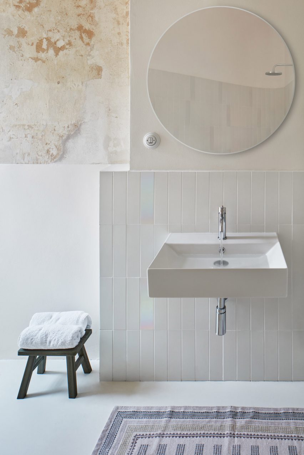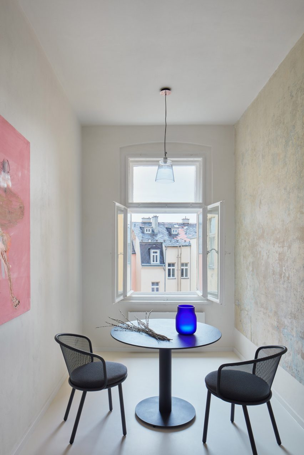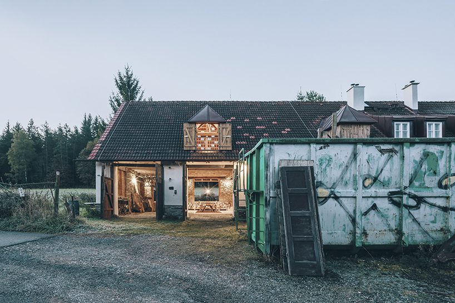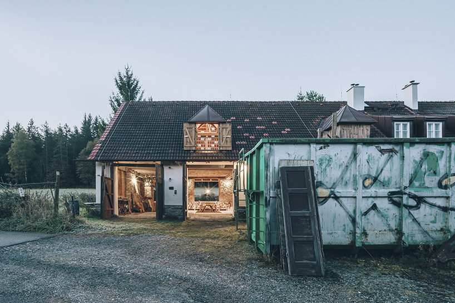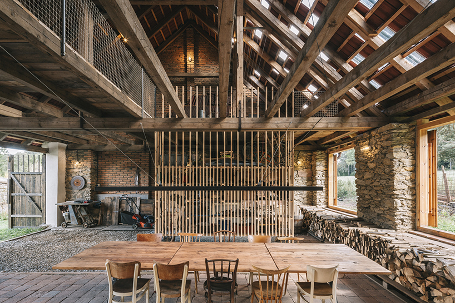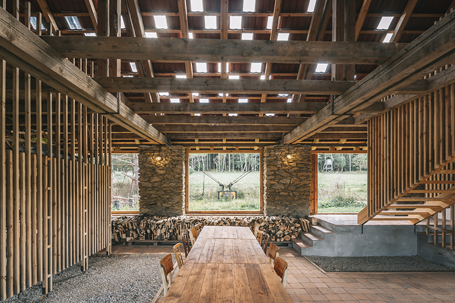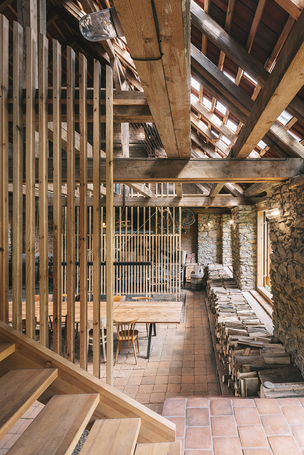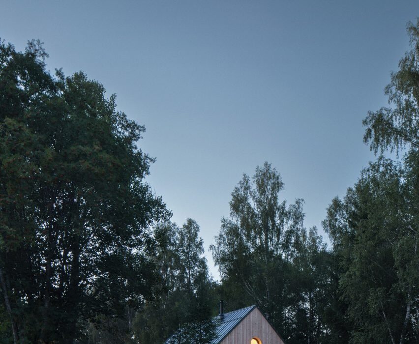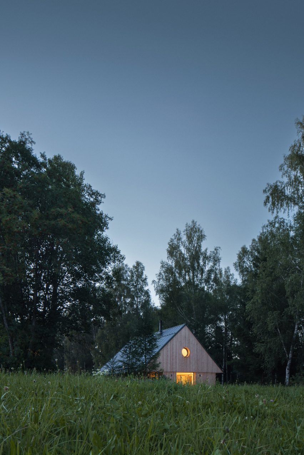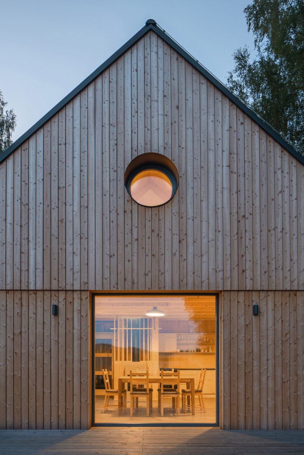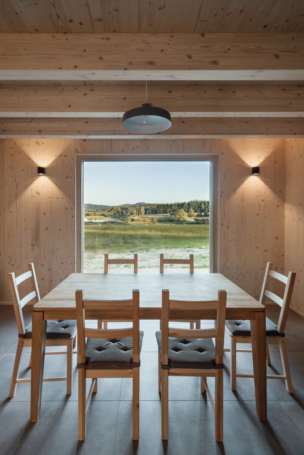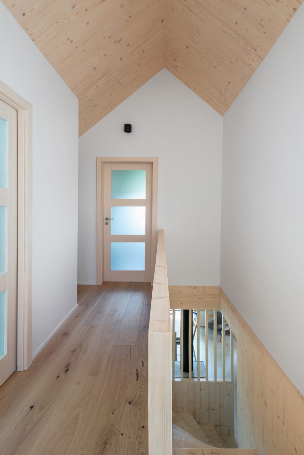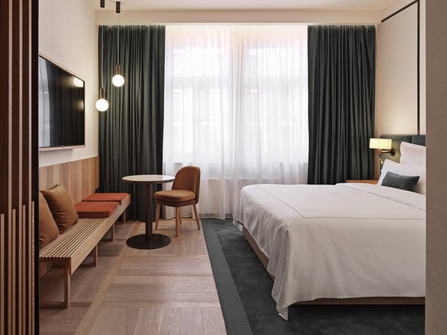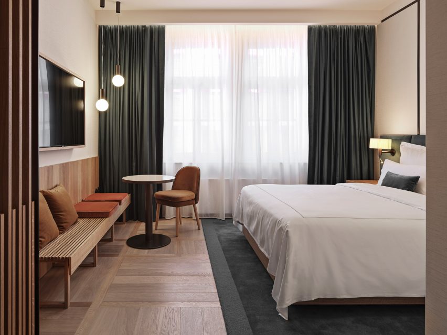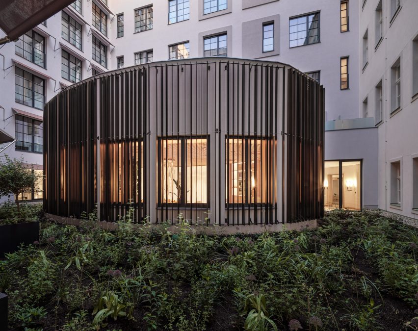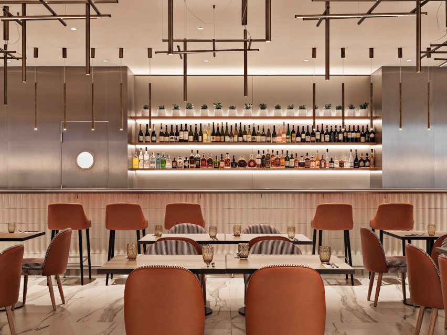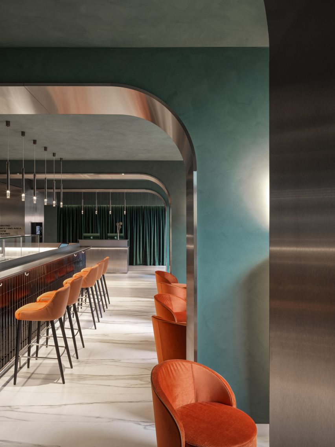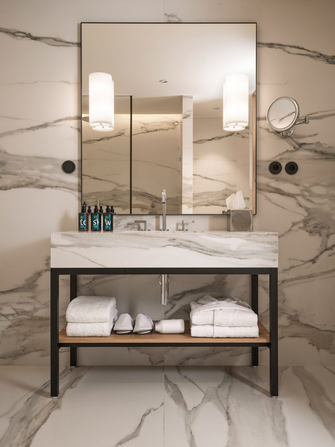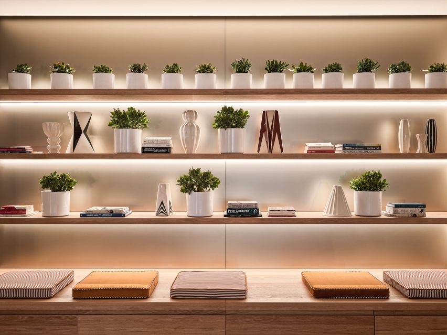ORA creates modern home in 500-year-old Czech Renaissance building
Czech architecture studio ORA has renovated a Renaissance-era house in the town of Český Krumlov, preserving original features like its carved wooden beams while adding free-standing contemporary furniture.
Local entrepreneurs Petra Hanáková and Radek Techlovský purchased the dilapidated house in the town centre in 2016 and asked ORA to oversee a modernisation process that retains the interior’s historical character.
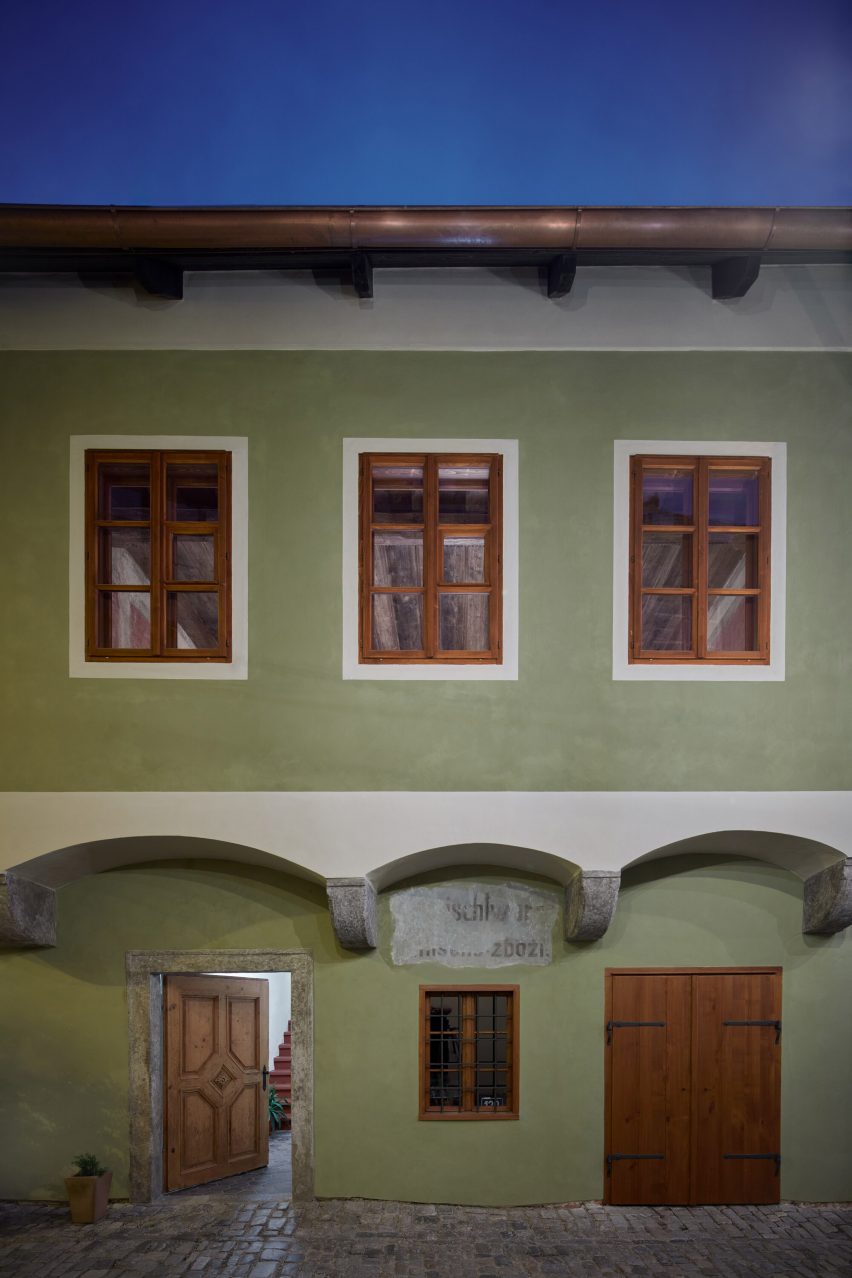

The 500-year-old building, now called Masná 130, had been neglected for decades and was not even connected to the town’s sewage system. It also had flood-damaged foundations and a roof in need of major repairs.
Despite its issues, the owners saw potential in the property and spent two years transforming its ground floor into a cafe that has become a gathering place for the local community.
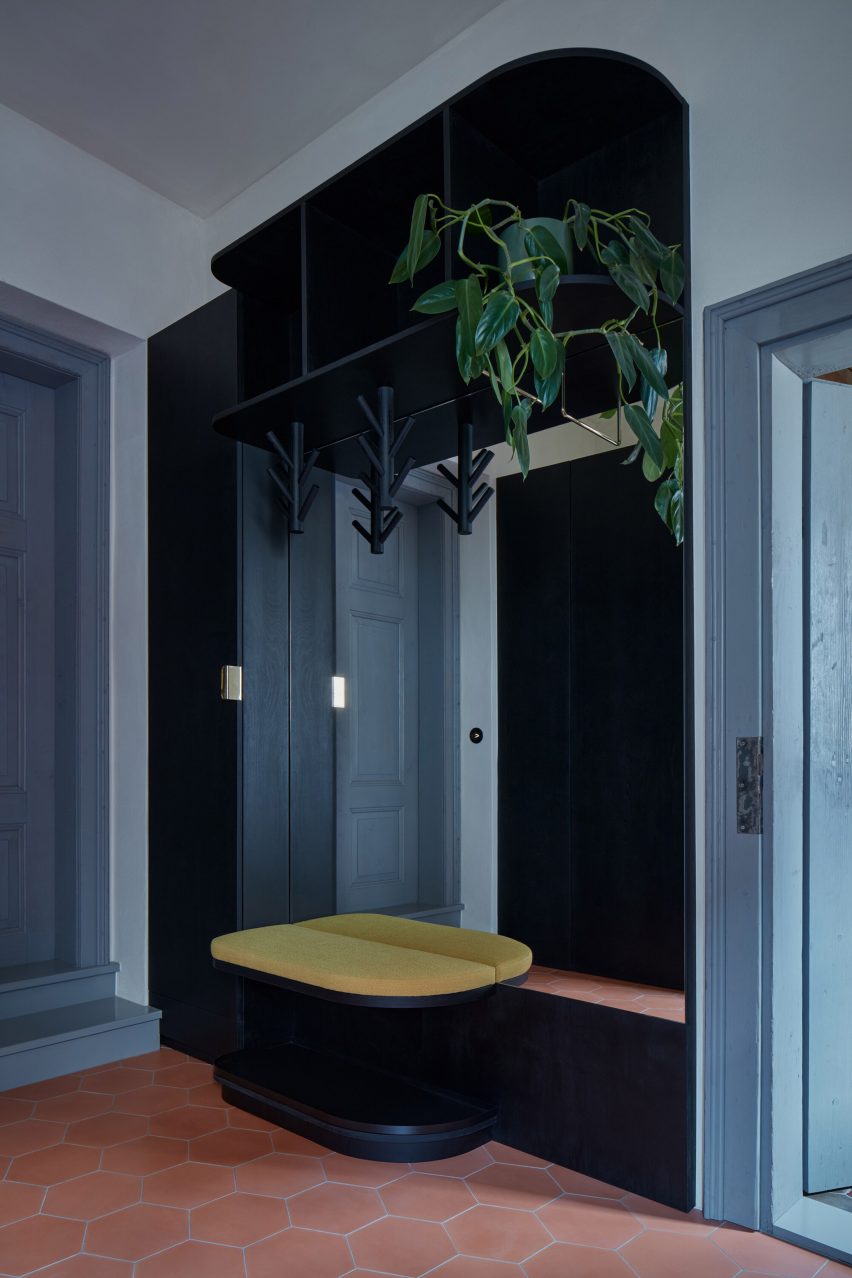

The latest phase of the project involved renovating the first-floor living spaces. The original intention was to redevelop them as rental flats, but Hanáková and Techlovský eventually decided to create a single apartment that they could occupy themselves.
ORA’s design for the apartment reveals aspects of the building’s past while introducing modern features that reflect the owners’ love for contemporary design and minimalist style.
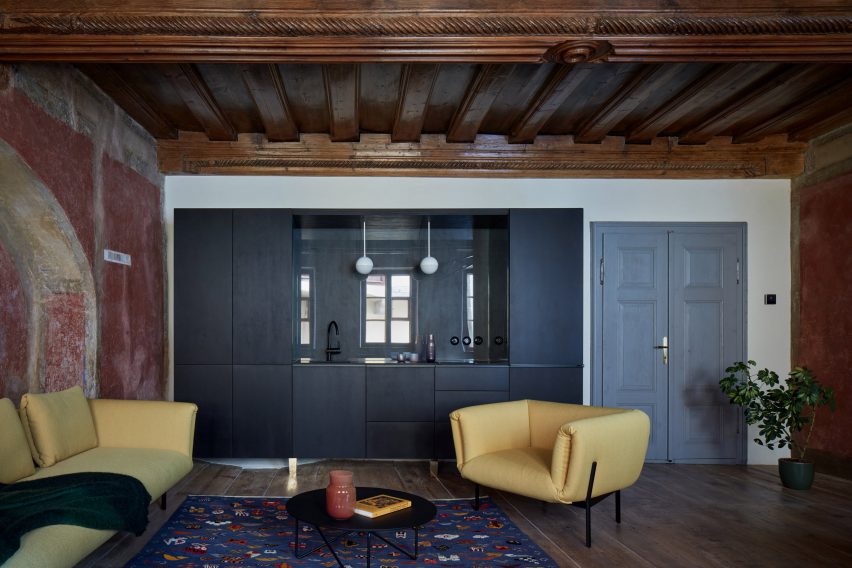

“We did not want to create a historical ‘museum’ interior, nor a design showroom,” said Hanáková and Techlovský. “We wanted to organically connect the historical and contemporary layers.”
The architects began by removing an existing partition wall in the main living space and reinstating the original open layout. This created a large salon that reveals the full splendour of the Renaissance-era wooden ceiling.
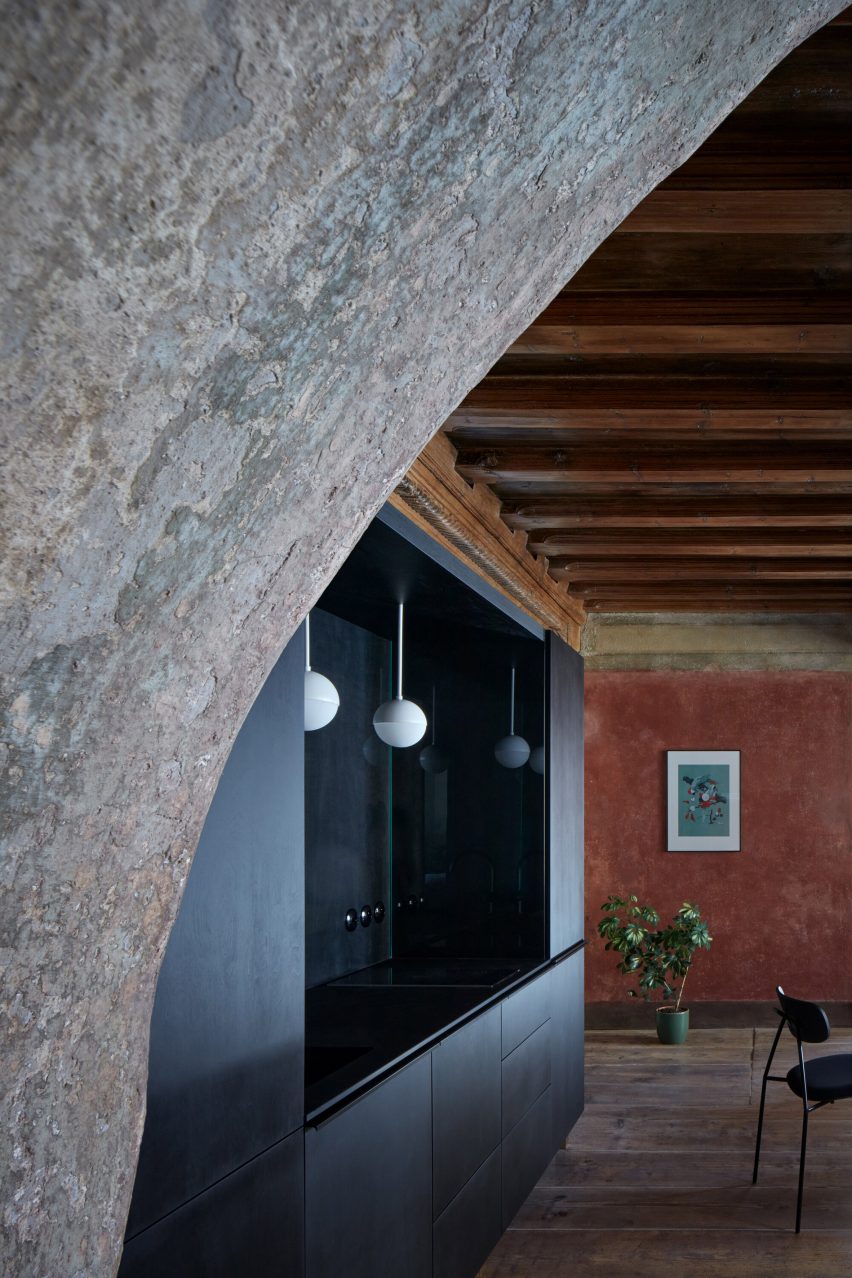

The restoration process also uncovered original stone walls that were painted a deep crimson colour. Together with the wooden rafters, this informed a material palette that complements these dark, saturated tones and creates a cosy atmosphere.
The apartment’s bedroom features a small remnant of the original ceiling fresco. The rest of the room is painted a cream colour to lend the space a calm and relaxing feel.
In the bathroom, ORA chose to combine cool colours with white tiles and large mirrors to brighten the space. Playful details such as the irregularly shaped bathtub, curved sinks and tiles with rounded edges help to soften the overall aesthetic.
Throughout the apartment, the architects added bespoke freestanding furniture that performs the necessary functions without disturbing or concealing the existing heritage features.
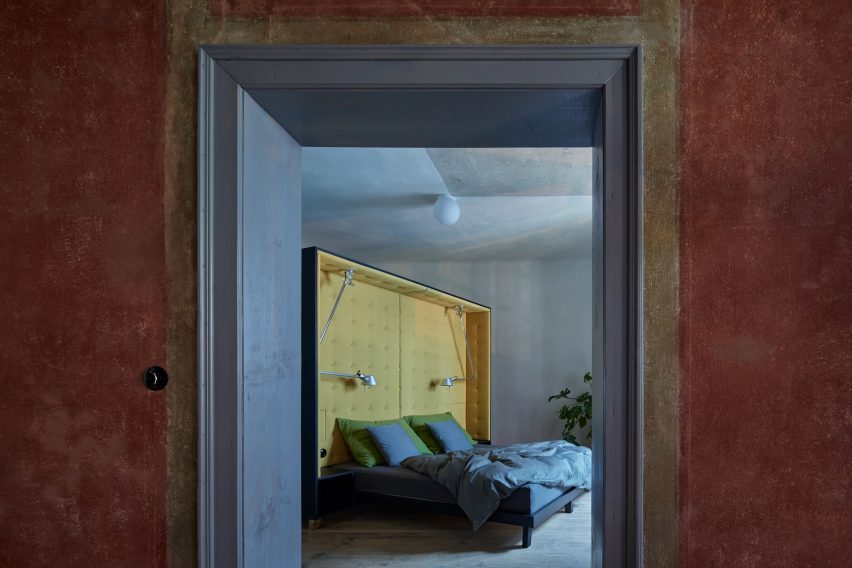

“The interior design is approached as a collage of motifs,” said ORA. “The furniture is inserted into the historical space in the form of separate objects that create distance from the historical elements.”
The kitchen, for example, was designed as a standalone unit that is raised above the floor and stops well short of the ceiling. Its sink, hob and countertop occupy a central void, with all other functions concealed within the cabinetry.
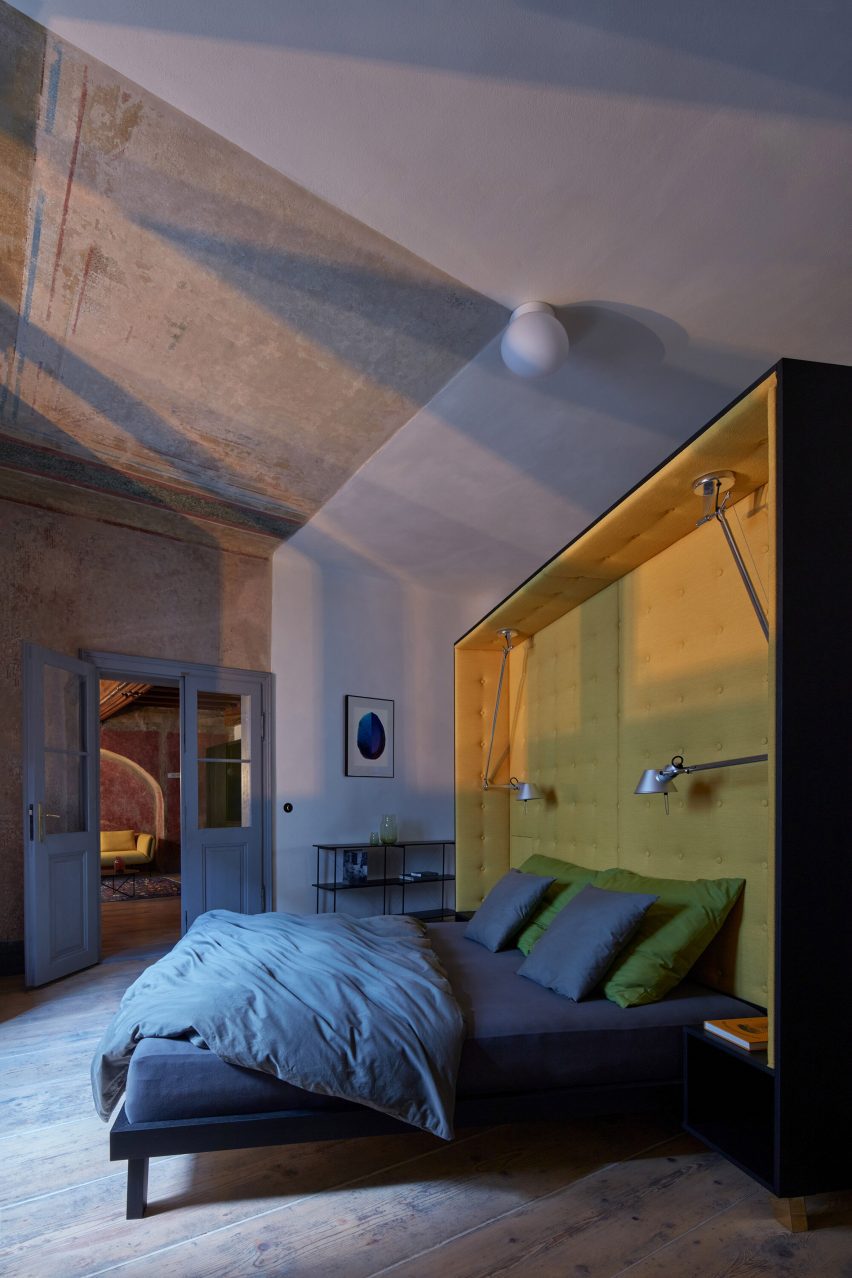

The bed features an oversized headboard that connects with a wardrobe on its reverse side. It is placed in the centre of the bedroom and is angled to provide the best view of the window and the original painted ceiling.
Custom-made furniture is built from dark-stained birch plywood with contrasting brass legs that help to enhance the sense of separation from the existing spaces.
Lighting is either freestanding or integrated into furniture such as the kitchen unit and bed. An overhead light above the dining table is mounted on a bracket so it does not touch the historical ceiling.
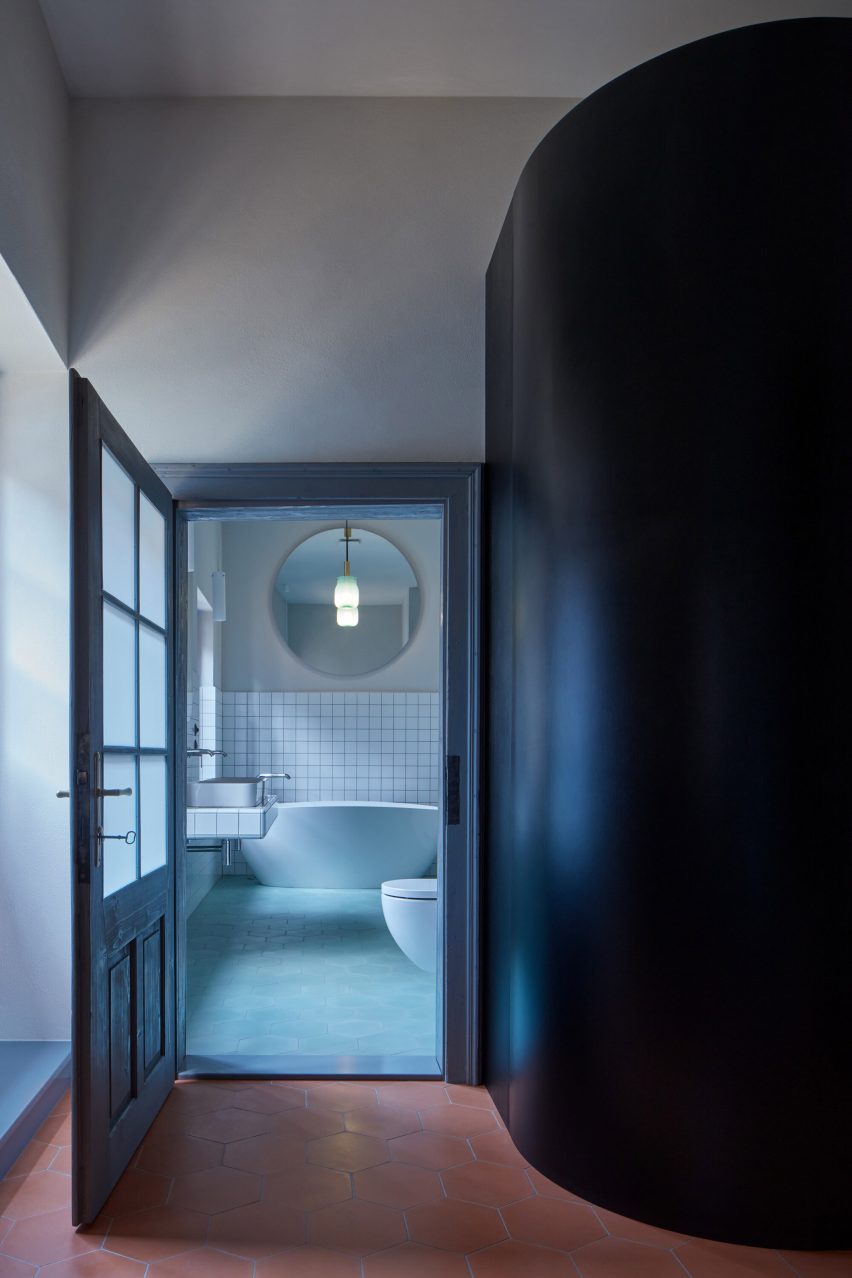

ORA, which stands for Original Regional Architecture, was founded in 2014 by Jan Veisser, Jan Hora and Barbora Hora. The studio is based in the small town of Znojmo, with previous projects including the conversion of a 16th-century home in Mikulov to create a modern guesthouse.
Other recent attempts at revamping the historical residences of the Czech Republic include a 1920s villa in Prague that was renovated by No Architects and a 100-year-old apartment in Karlovy Vary, where Plus One Architects uncovered the building’s original paintwork.
The photography is by BoysPlayNice.

