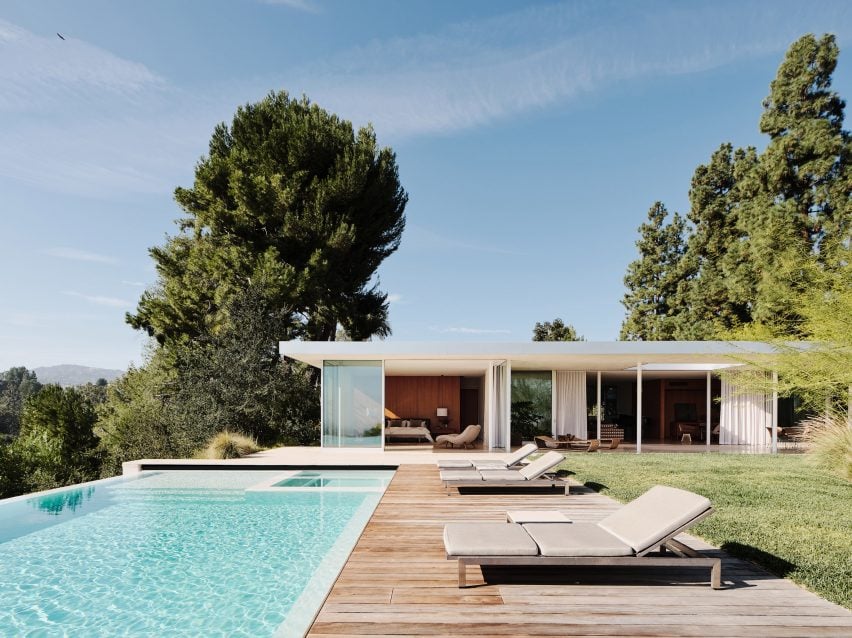Woods + Dangaran renovates mid-century modern Clear Oak Residence
Teak wood, travertine stone and expansive glazing all feature in Woods + Dangaran’s renovation of a mid-century modern house that once belonged to singer Bing Crosby’s manager.
Los Angeles-based Woods + Dangaran has both upgraded the architecture and designed the interiors for Clear Oak Residence, which is located on a hillside above LA’s San Fernando Valley.
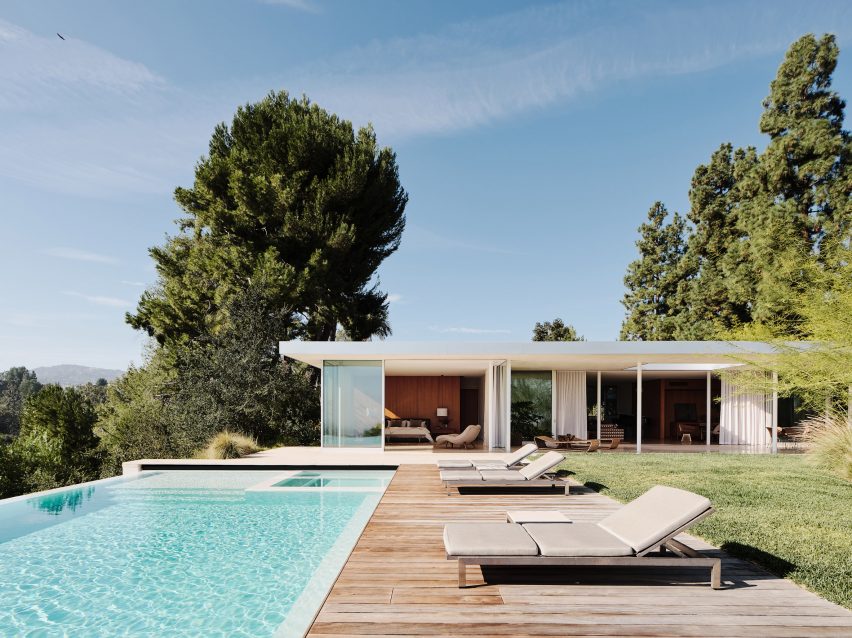
The design aims to enhance the building’s relationship with its setting while also bringing an increased sense of warmth and comfort to the living spaces.
Doorways and windows were adjusted and enlarged to enable wraparound views of the landscape, while skylights were added to highlight key moments within the interior.
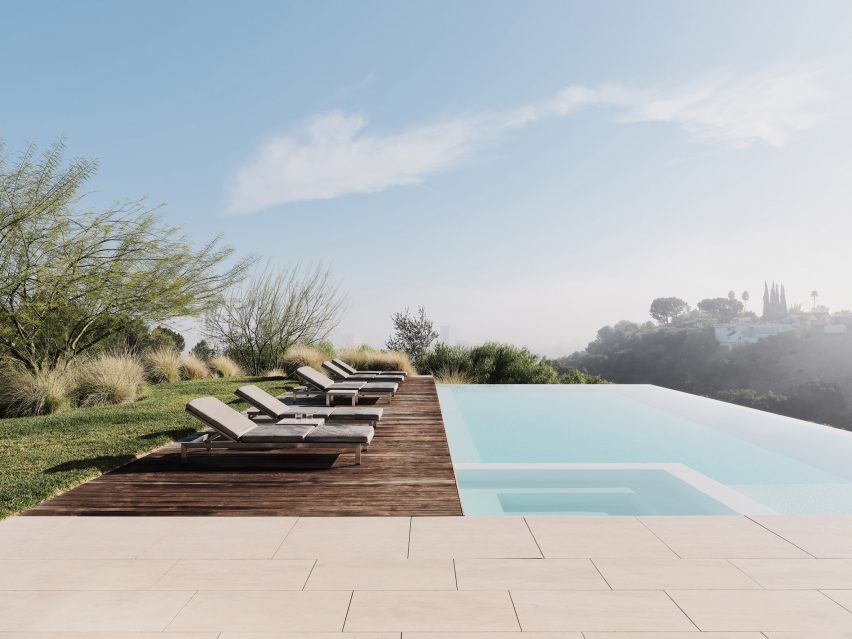
Travertine creates a continuous floor surface that extends out from the living spaces to a sunset terrace, while teak provides wall panelling and in-built joinery throughout.
“The architectural finish palette was intentionally limited to four materials: clear anodised aluminium, plaster, travertine, and teak for the wall panelling,” said Woods + Dangaran.
“This visual restraint manifests in a serene ambiance that permeates all aspects of the residence.”
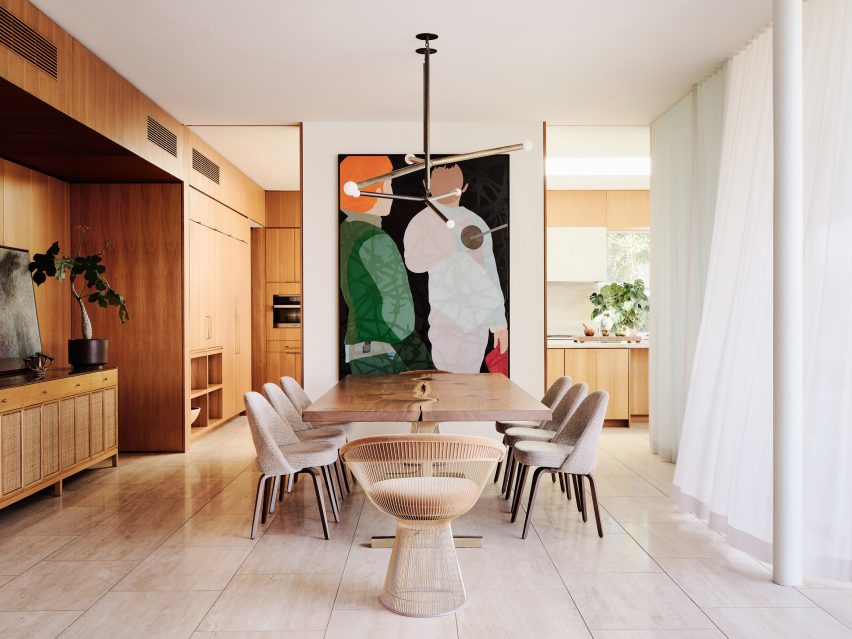
Clear Oak Residence is shortlisted for Dezeen Awards 2022 in the house interior category, where it will compete with four other projects – including another one by Woods + Dangaran – for the title.
Woods + Dangaran designed this project for client Robert Galishoff, whose brief to the architects was to embrace the building’s mid-century heritage but ensure the result exudes a sense of “effortless luxury”.
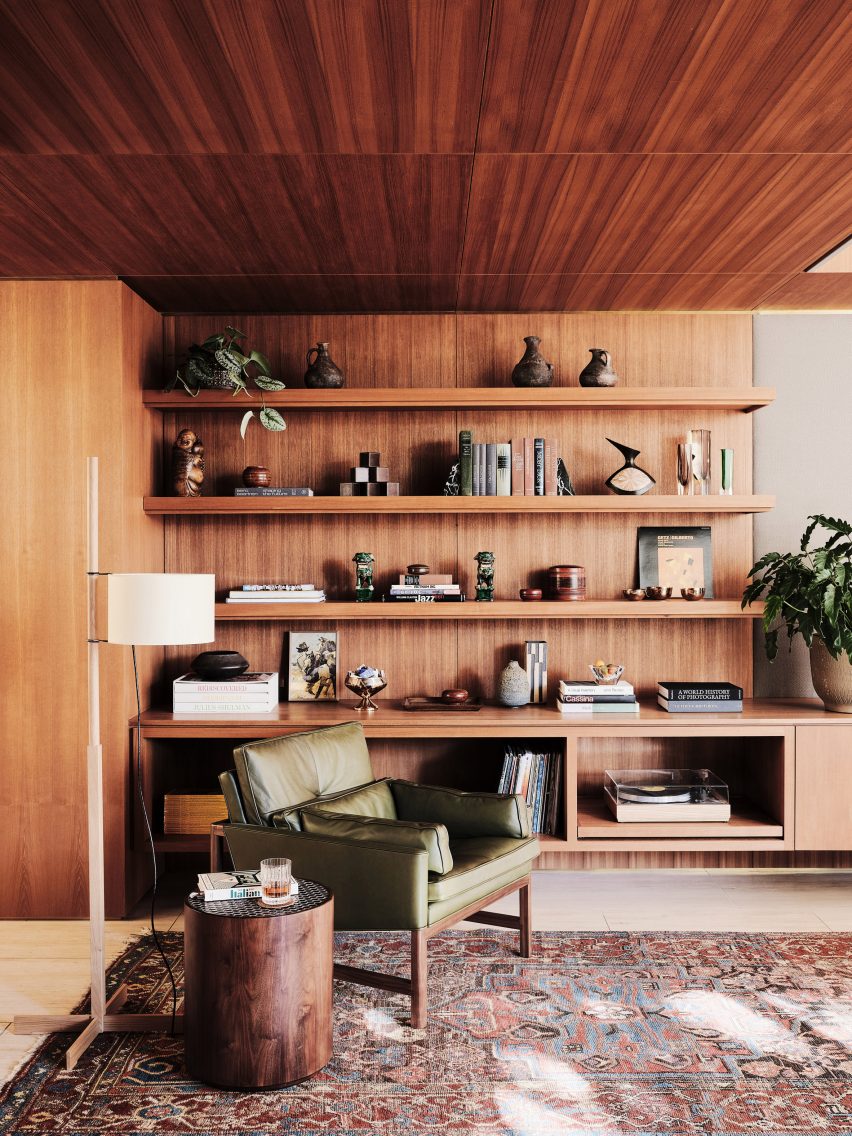
Landscaping played a big role in the transformation. By relocating the swimming pool so that it cantilevers over the hill and adjusting the topography, more terrace and deck space could be created.
Sliding floor-to-ceiling glass doors allow the main bedroom, the living room and the dining area to open out to this terrace.
“Enlarged doorways and windows inside the house, including floor-to-ceiling glass doors, integrate the interior spaces with the landscape and foreground views by eliminating barriers,” said the architects.
“Glazed openings inserted along corridors create memorable spatial experiences from new axes and vantage points.”
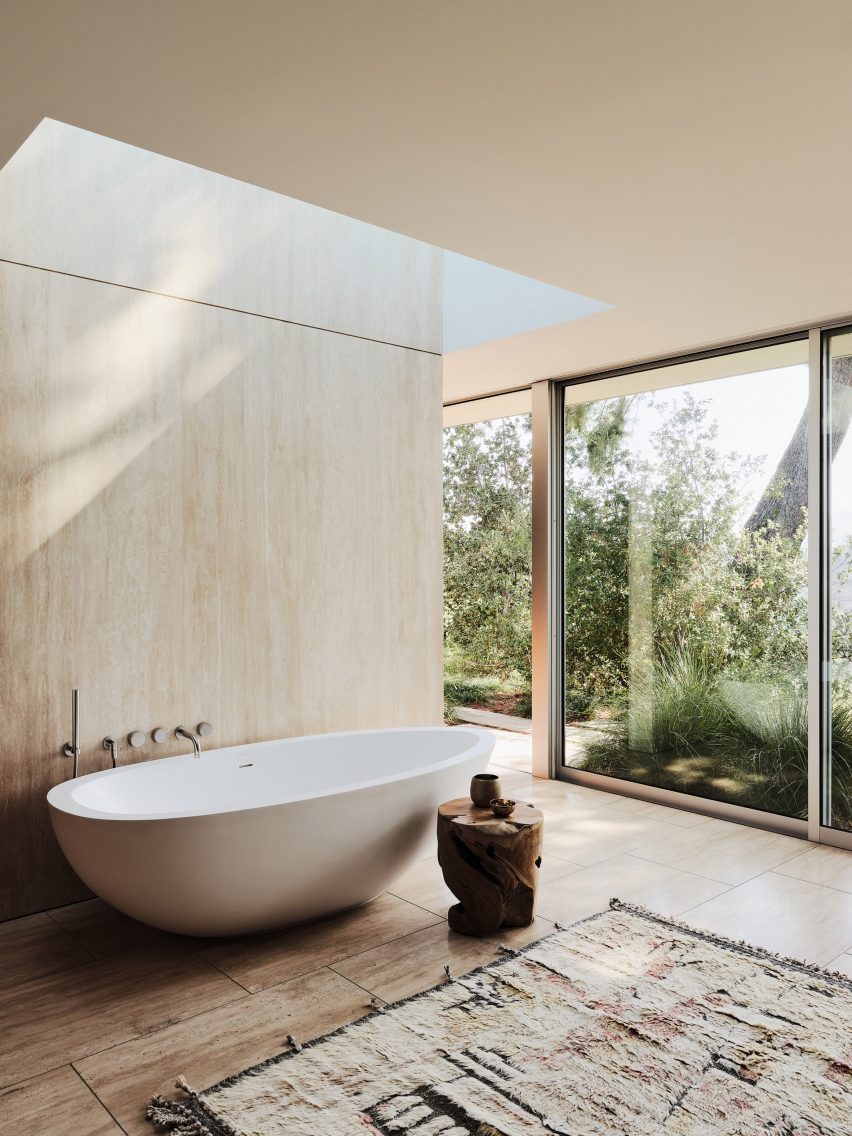
The interior furnishings include both new and retro pieces in natural materials and warm colours, which sit alongside Galishoff’s collection of objets d’art.
The living room features a copper silk shag rug from Mehraban, a Minotti sectional reupholstered in a retro-patterned textile and a pair of the Arthur Casas-designed Amorfa coffee tables.
“Inspired by mid-century pieces but adjusted for scale, function, and material, these pieces give the home a unique voice that mixes old and new, retro with contemporary vibes,” said Woods + Dangaran.
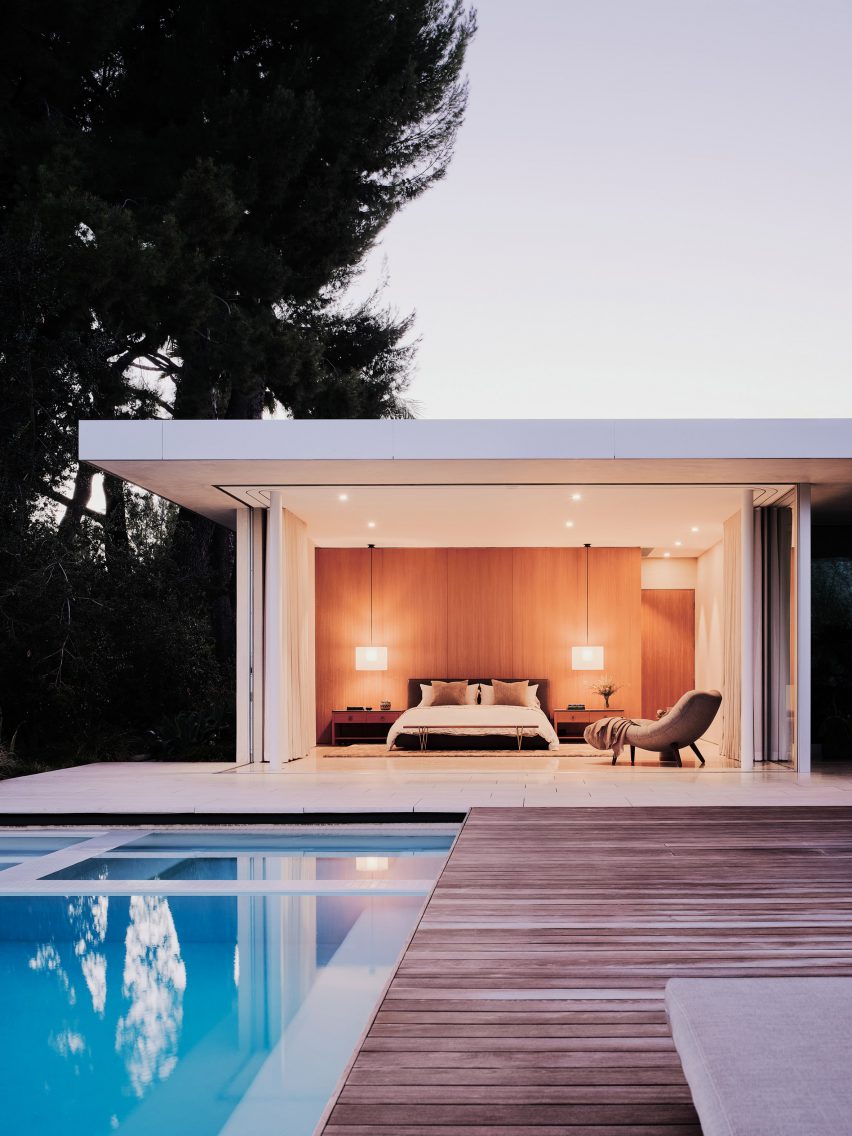
Led by architects Brett Woods and Joe Dangaran, Woods + Dangaran has developed a reputation for modernising mid-century homes but also designs new-builds with a similar character.
Other recent projects include an upgrade of a 1960s Craig Ellwood house and a brass-clad home in Palm Springs.
The photography is by Joe Fletcher.

