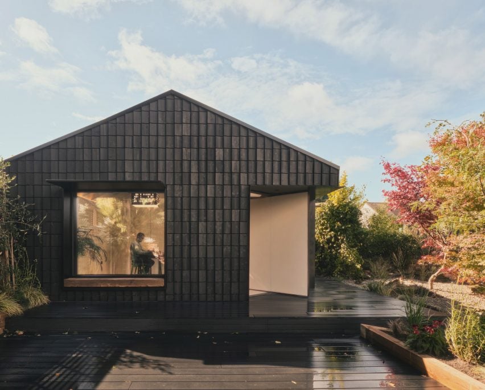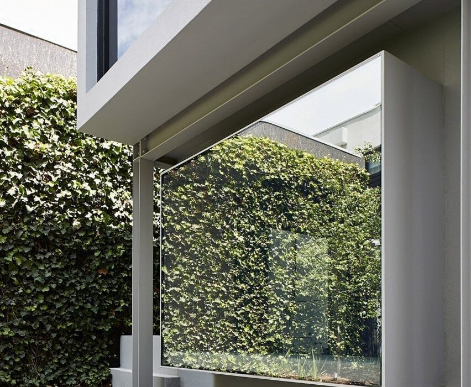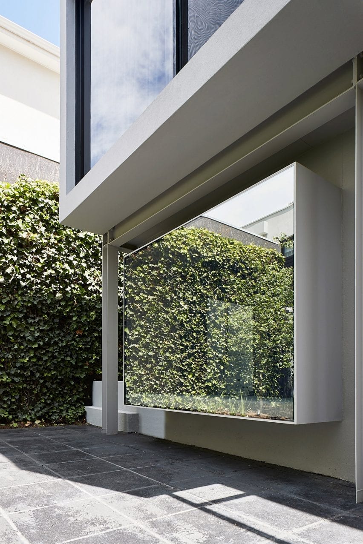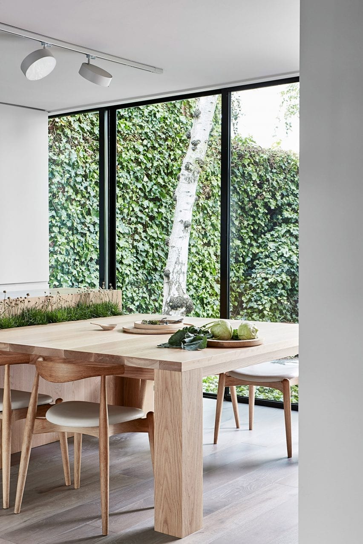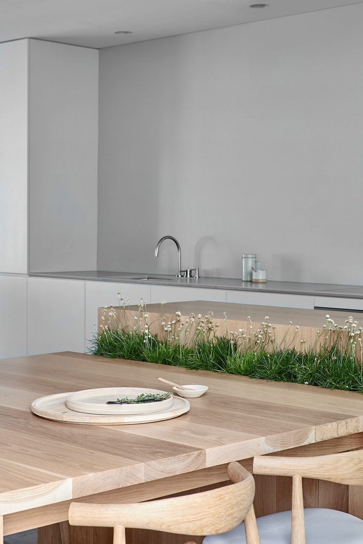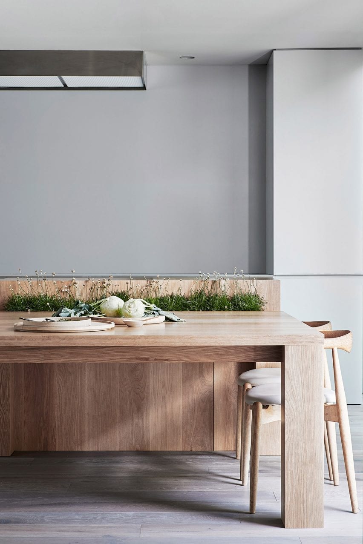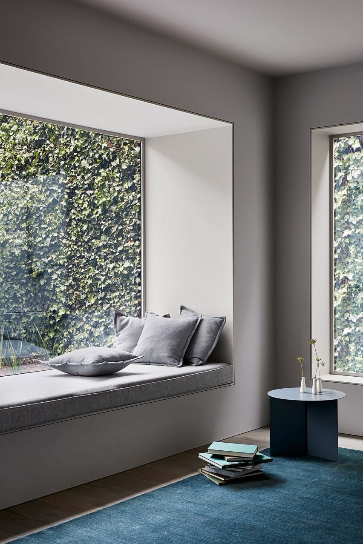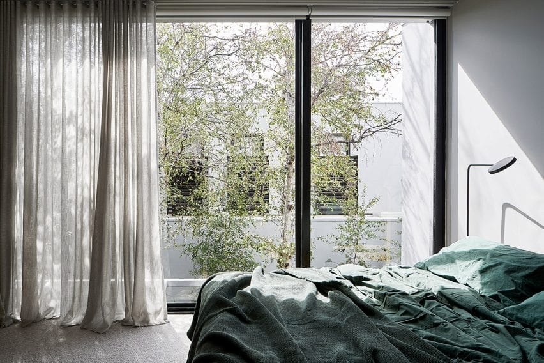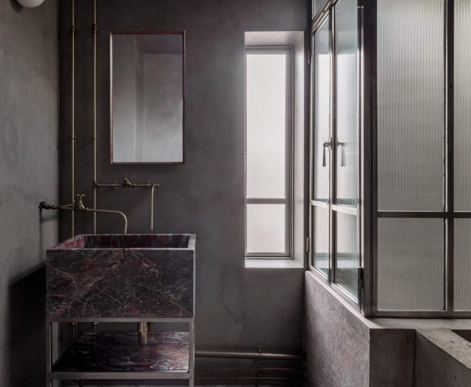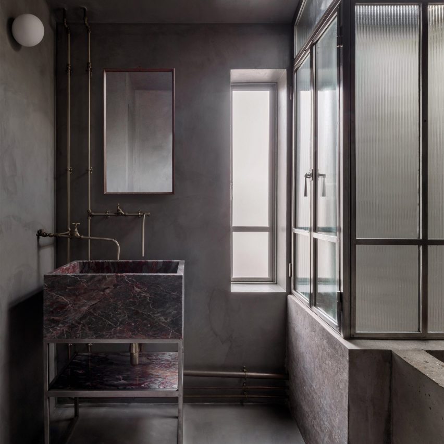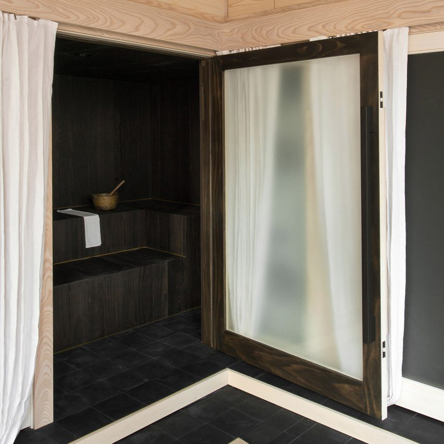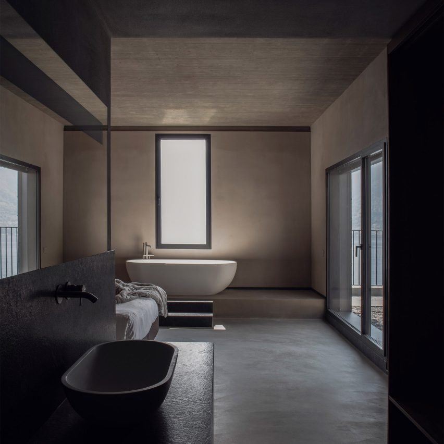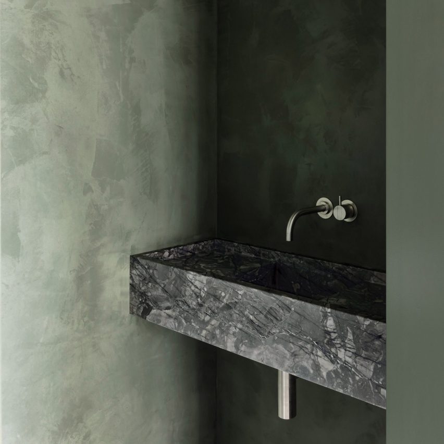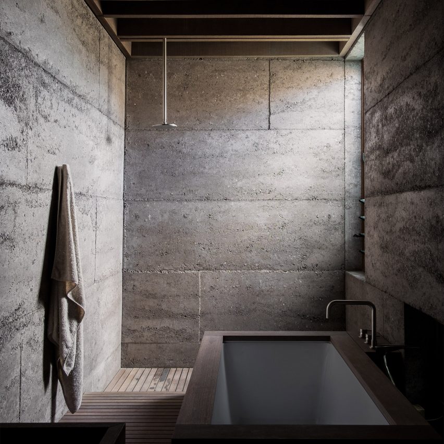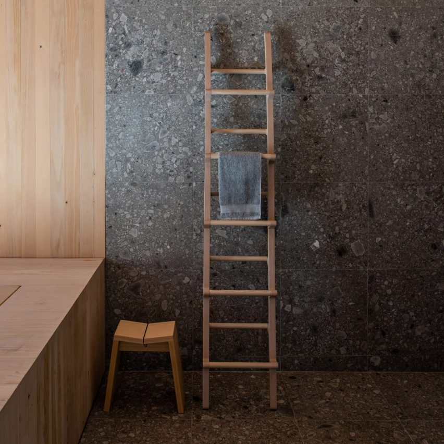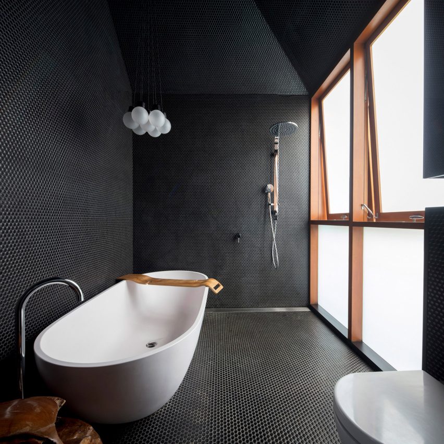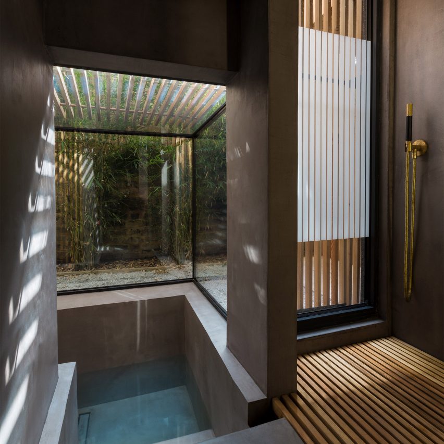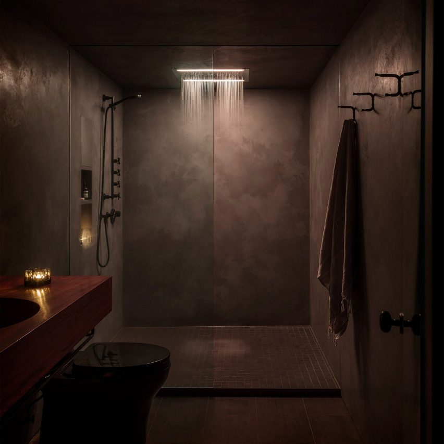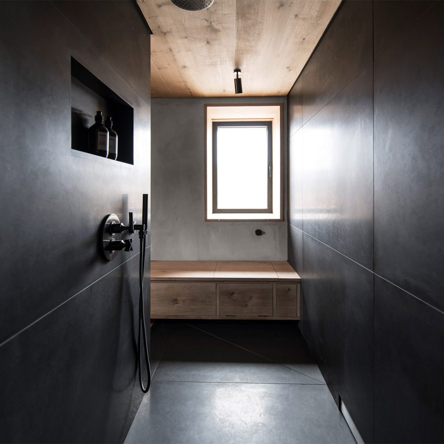Dark Matter garden studio by Hyperspace features pivoting door
London-based architecture studio Hyperspace has created a garden studio in Hertfordshire, England, featuring a pivoting door and a charred-timber facade that doubles as an insect hotel.
Hyperspace converted a suburban garage to create the work-from-home studio called Dark Matter.
The building’s name refers to its facade, formed of 850 pieces of charred wood. The process, called Shou Sugi Ban, prolongs the life of the wood by making it more resistant to moisture.
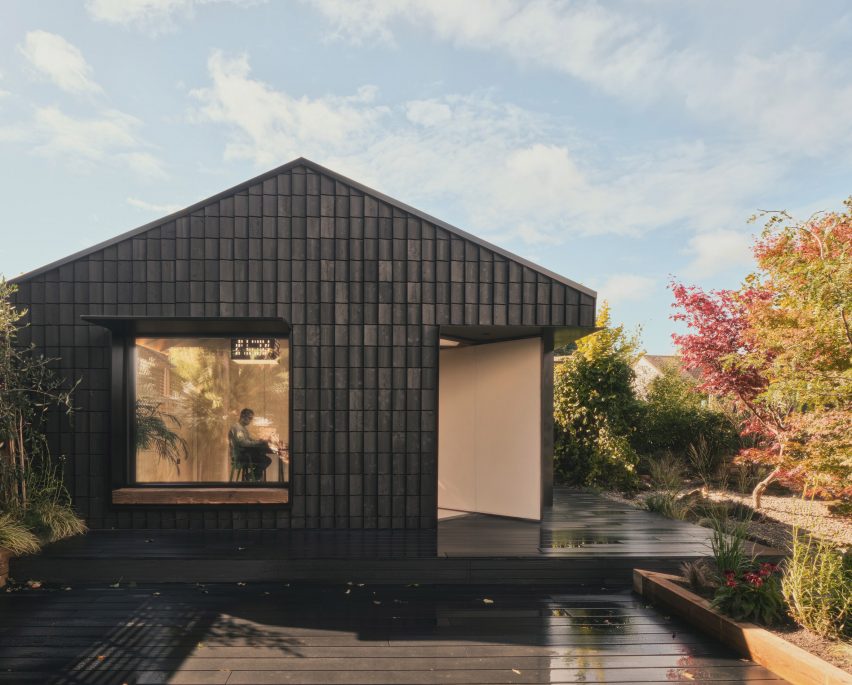
Gaps were left in between these wooden shingles to provide natural habitats for insects, with the aim of promoting biodiversity in the garden.
They act “as a giant bug hotel for insects to hibernate in”, according to Hyperspace founder Olli Andrew.
Andrew designed the studio to provide the client, design recruitment consultant Wayne Euston-Moore, with a spacious and tranquil workspace.
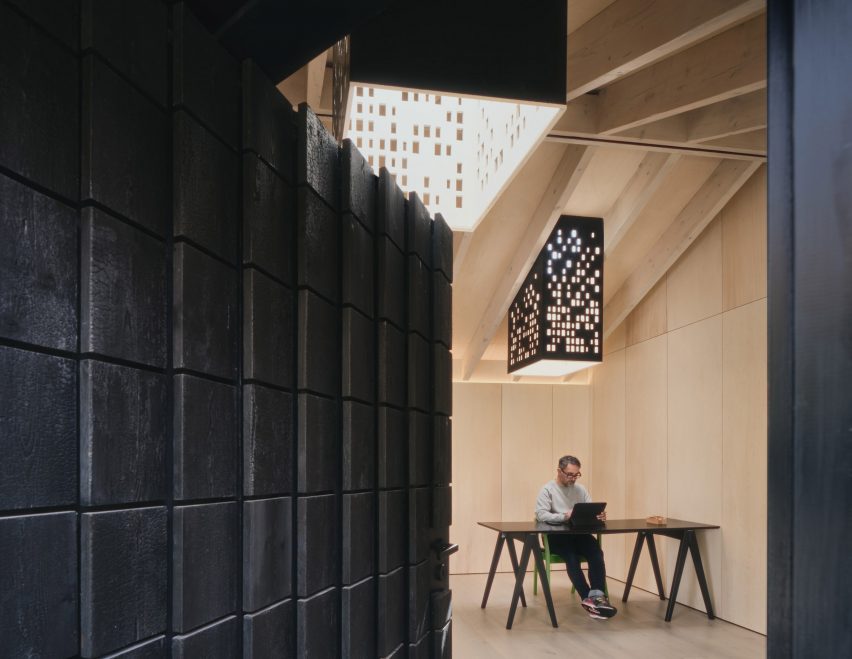
The ambition from the outset was to go beyond the simple, glass-fronted box that forms most garden studios.
The pivoting door follows this approach. Located on an angular cutaway at the building’s corner, this double-width element create a sense of drama from arrival.
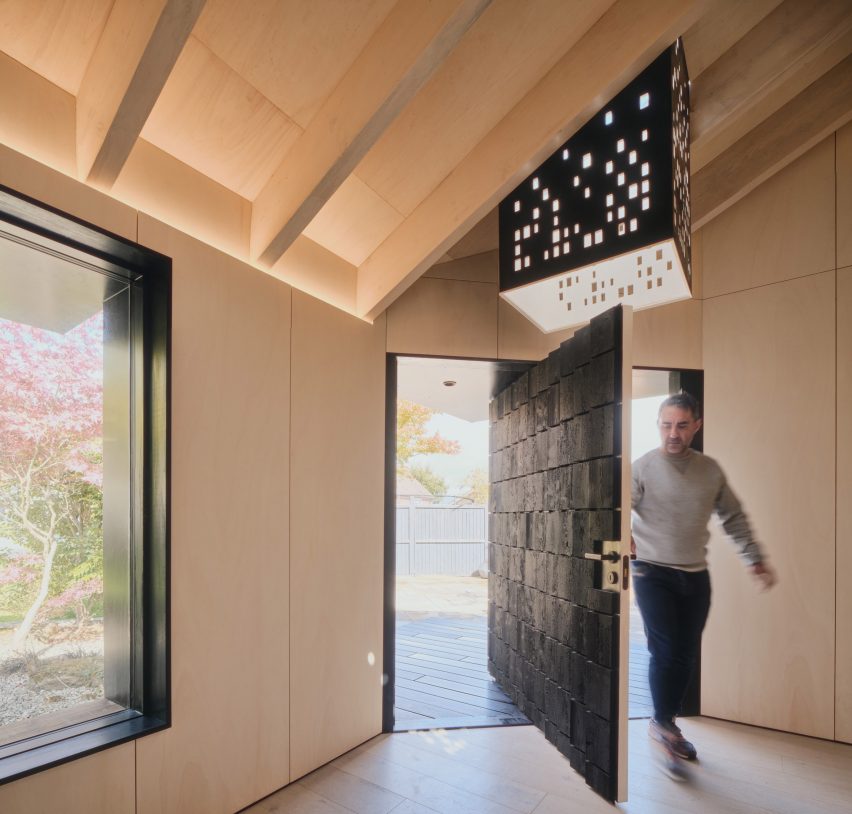
The building also features two “light chimneys” dotted with perforations.
Extending down from skylights in the roof, they create dynamic light reflections intended to mimic dappled sunlight through a tree canopy.
“Outdoor garden studios don’t need to be generic boxes,” said Andrew.
“This project’s beauty is in the craft, space and light. And with its connection to nature, it’s an inspired place to work.”
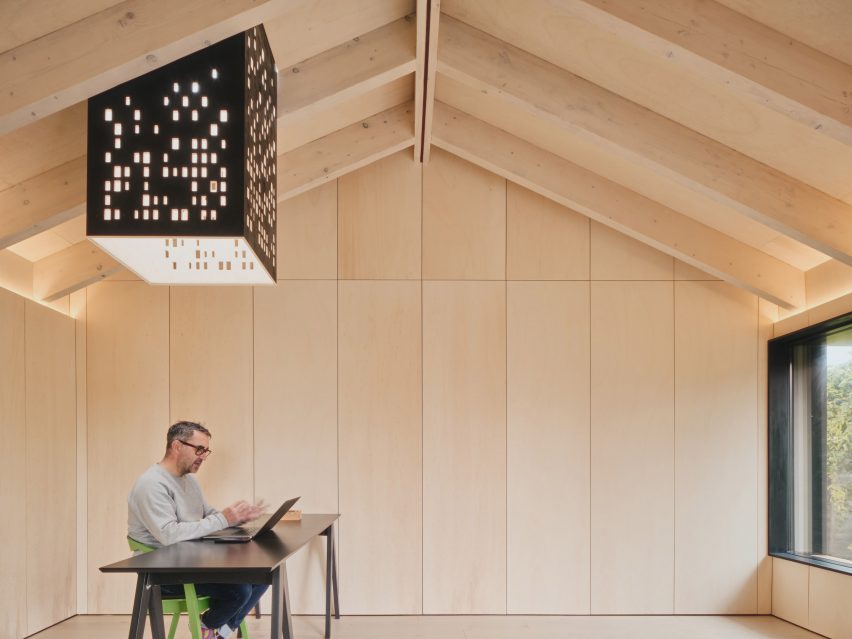
The design reuses almost all of the materials from the original garage structure, including the timber beams from the dismantled hip roof. Anything leftover was diverted to another Hyperspace project, to keep waste to a minimum.
A corrugated metal roof was supported on white oiled timber rafters, while the interior walls are now lined with poplar plywood panels.
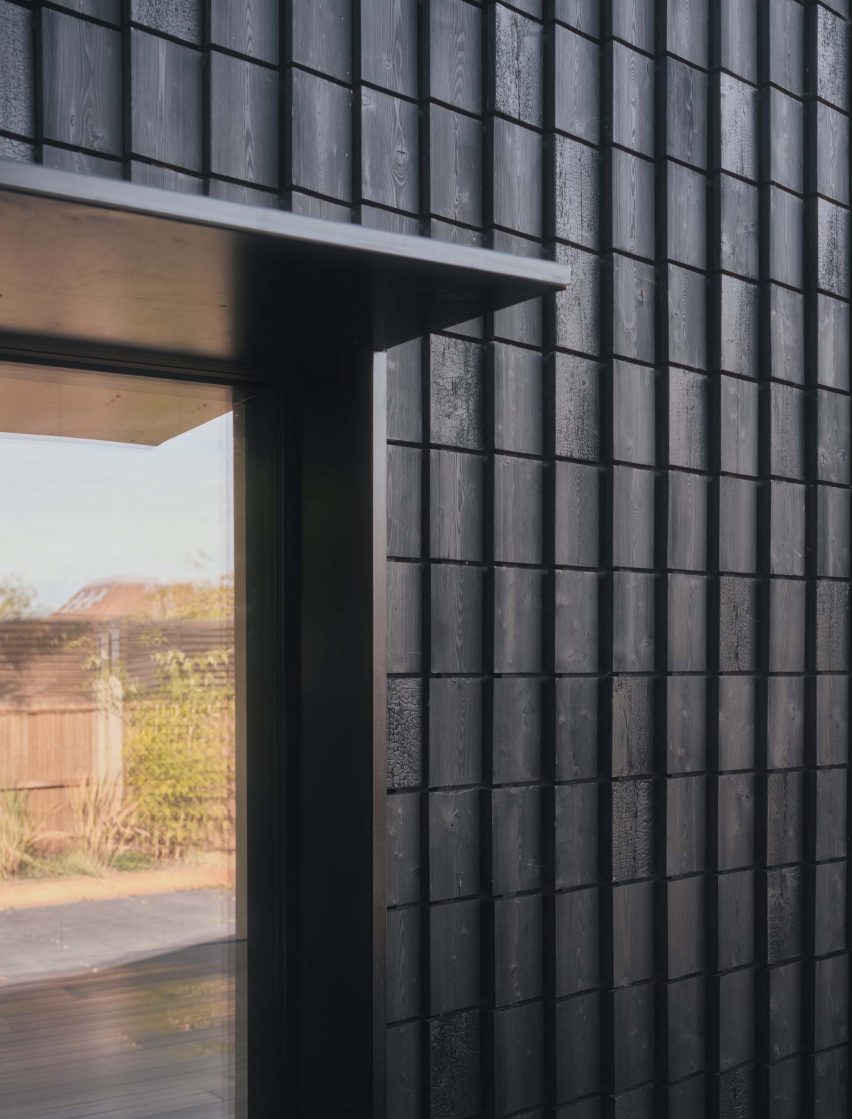
To improve the building’s energy performance, Andrew chose triple-glazed windows and skylights while he added insulation formed of wood fibre, wool and recyclable foil-based blankets.
“To reduce embodied carbon, the majority of materials were procured from within a 10-mile radius,” said Andrew.
“Steel and concrete use was kept to a minimum, with only one steel flitch plate and less than one square metre of concrete.”
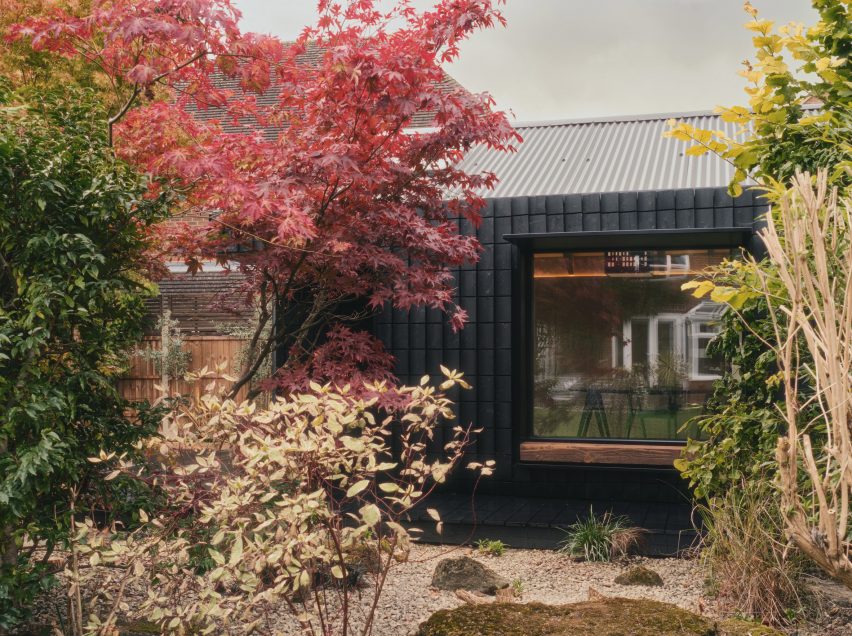
The studio is minimally furnished, helping to enhance the sense of space. A simple table in the corner offers a view out through windows facing both north and east.
These windows both feature deep sills and minimal overhanging canopies, giving the studio’s occupant an alternative to place to sit and work.
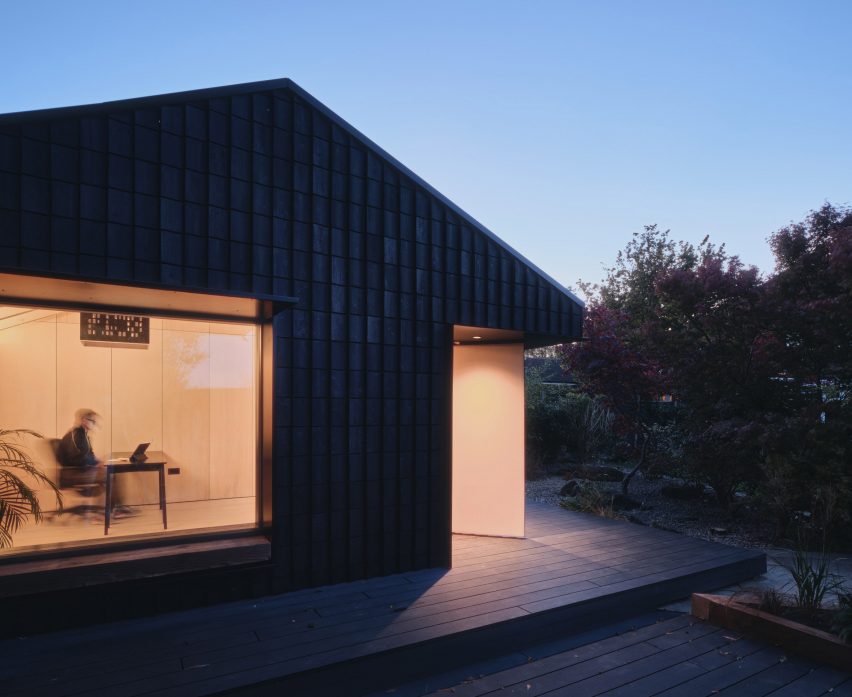
“It provides an amazing headspace which is inspiring yet calm,” Euston-Moore said. “It feels like you’re in a perfectly insulated space yet connected to the outside with ample natural light.”
Other recent garden studio designs include Michael Dillon’s low-cost architecture studio in Kent and a writer’s hut in Dublin designed by Clancy Moore Architects.
The photography and film are by Simon Kennedy.

