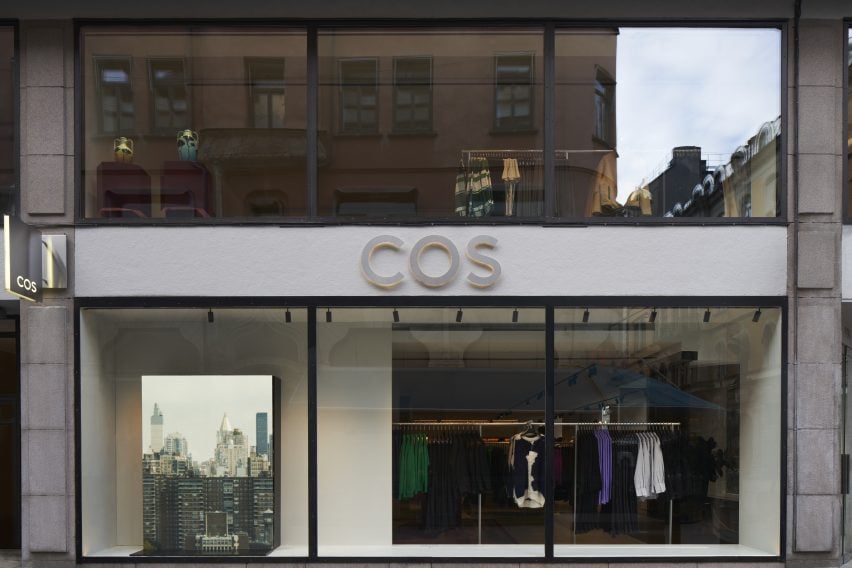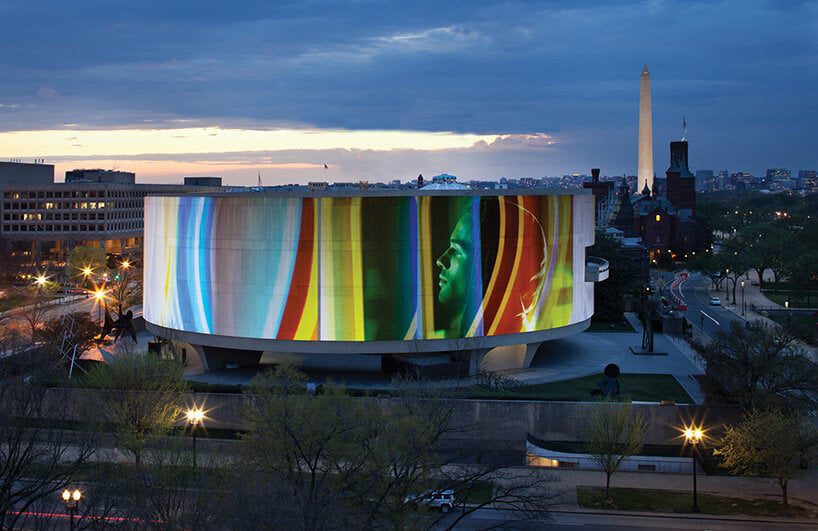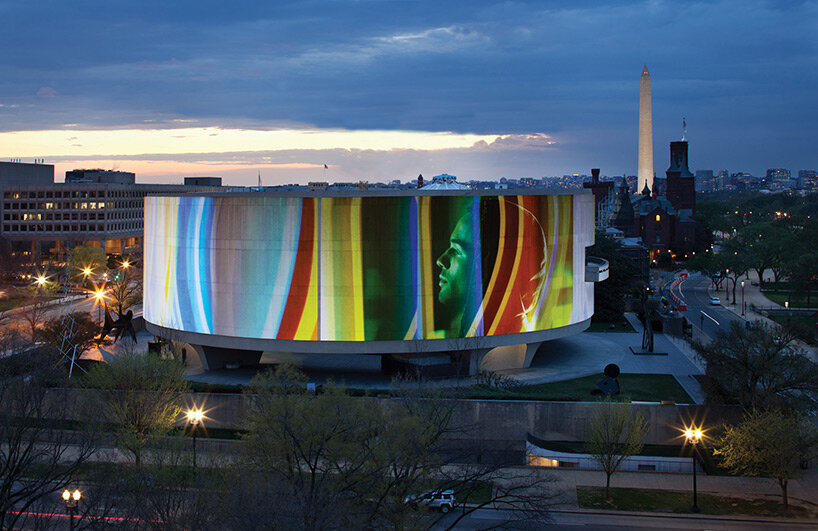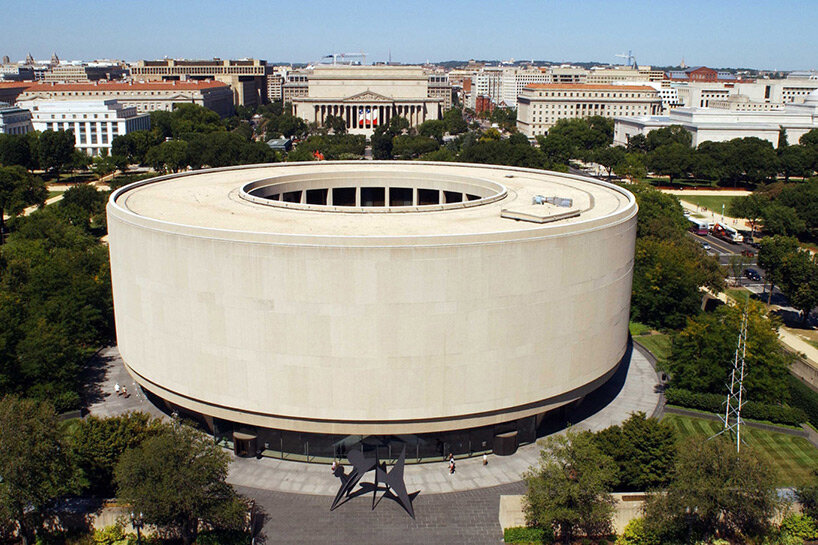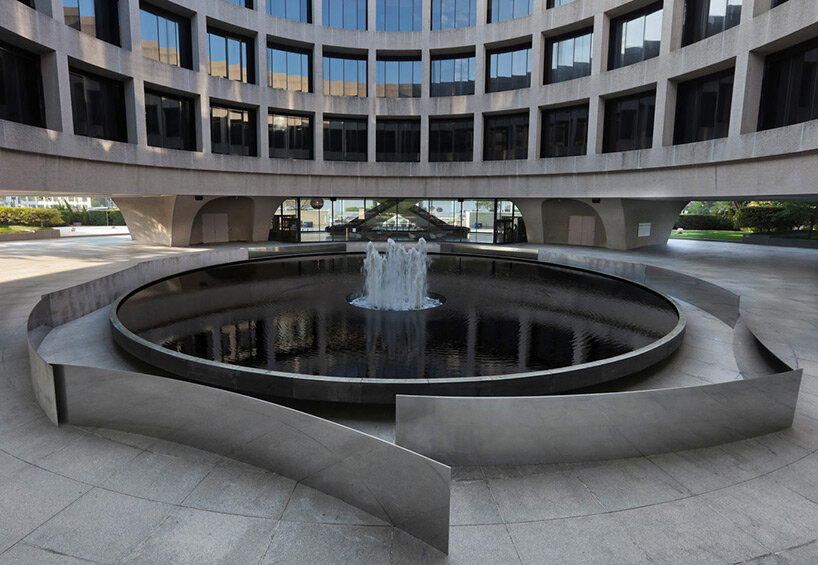COS unveils “most sustainable store concept from to date”
COS architectural creative lead Marcus Cole explains how more sustainable design principles were used in its recently opened concept stores, in this exclusive video produced by Dezeen for the brand.
The brand recently opened two stores, located in Stockholm and Mexico City, which according to COS exemplify its commitment to sustainable building and circular design. Cole talked to Dezeen about the brand’s approach when creating the new retail spaces.
“This flagship store in Stockholm is the first in Europe to adopt the most sustainable store concept from COS to date,” he said.
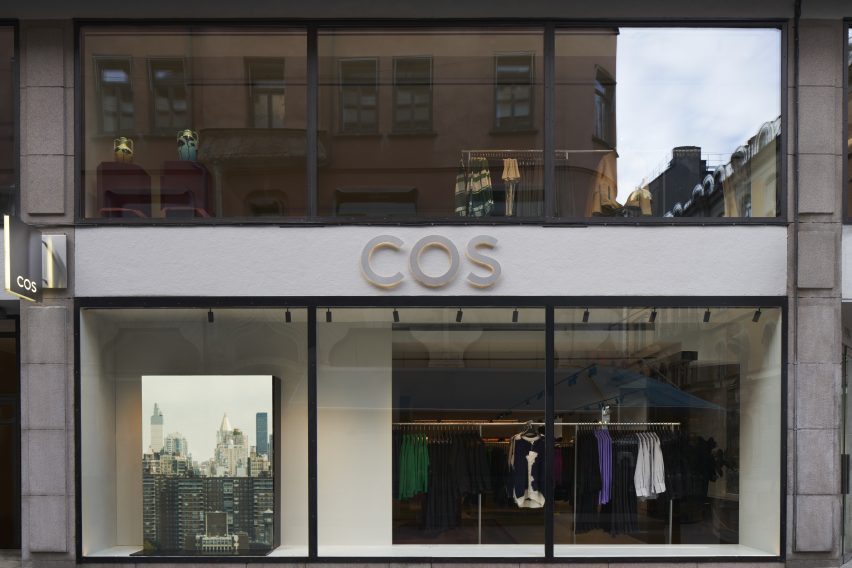
At 566 metres square and spread over two floors, the store, located on Biblioteksgatan, is also the brand’s largest concept store.
When creating the space, COS wanted to address their existing waste flows, finding ways in which byproducts that would traditionally be categorised as waste could be reused and repurposed.
“The design focuses on circularity in both our material selection and our design strategy,” explained Cole.
“The floor throughout our sales area is a terrazzo tile that has been made from 90 per cent quarry waste from our own suppliers’ production line. The majority of the rugs are a collaboration using waste yarn from our suppliers’ chain, each bespoke in their own way.”
“We prioritised materials that can be easily repaired, and are designed for disassembly by avoiding mixing materials that are hard to decouple later down the line,” Cole added.
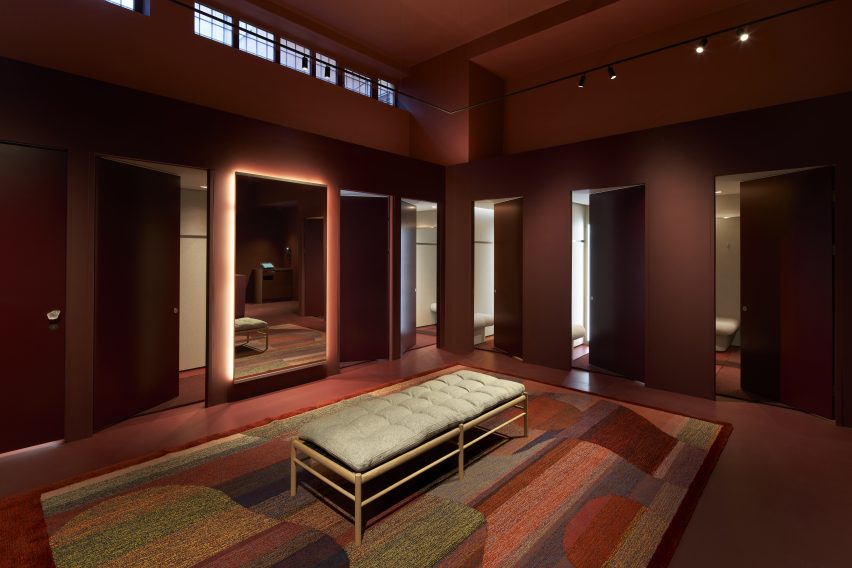
The brand also took the same approach when creating the furniture and fixtures used in the store, choosing to prioritise more sustainable and recycled materials.
“Our vitrines and wardrobes are made from a combination of recycled acrylic and bamboo,” said Cole.
“Bamboo is a more renewable choice than traditional hardwoods, because of the speed at which it grows, its carbon storage capacity, and also its durability,” he continued.
“If we look to our fitting rooms and some of the softer fixtures in our stores, the panels are made from 60 per cent recycled plastic bottles that have been spun into felt, [and] the floor consists of a PVC free linoleum, which is made from a mixture of recycled and natural materials.”
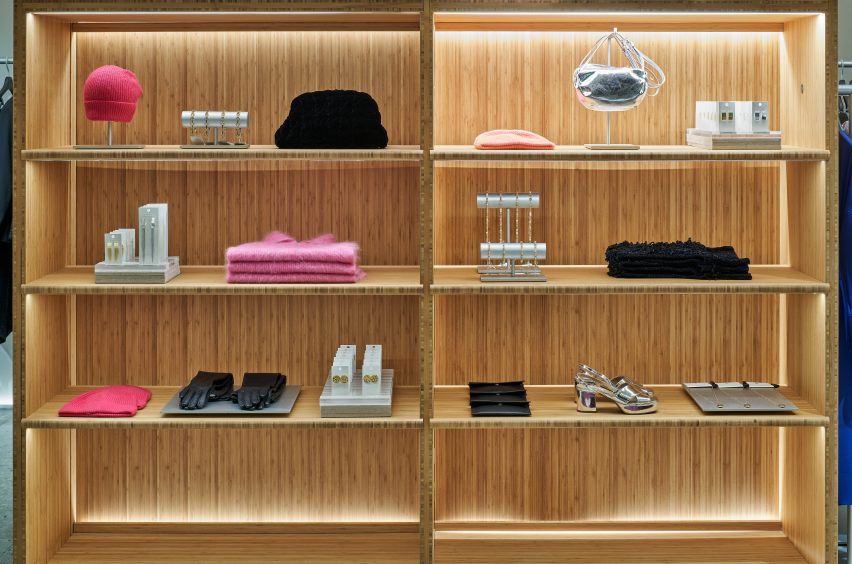
Other changes include 30 per cent recycled aluminium rails, 100 per cent recycled mannequins and the removal of all concrete fittings.
The brand also found it important to make use of the existing building where possible to reduce unnecessary CO2 emissions and to give new life to unused materials.
“This concept store is actually a rebuild of an existing store,” Cole explained. “We were able to reallocate and reuse 50 per cent of our interior elsewhere in our portfolio, making sure we have as much emphasis on what we’re taking out of the store as what we’re putting in it as well.”
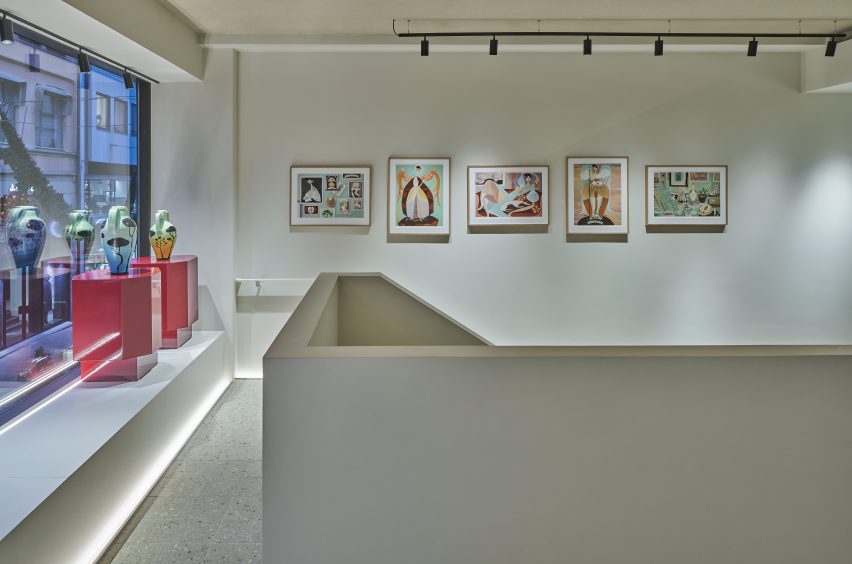
Following on from the Stockholm store, the brand also unveiled another sustainable concept store in Mexico City. The store is located in the Polanco neighbourhood, and the interior references Mexico’s artisan craft traditions.
In addition to operating as a fashion store, the shop also exhibits artworks by local creators, such as Caralarga, a female-led enterprise which focuses on sustainability and female empowerment.
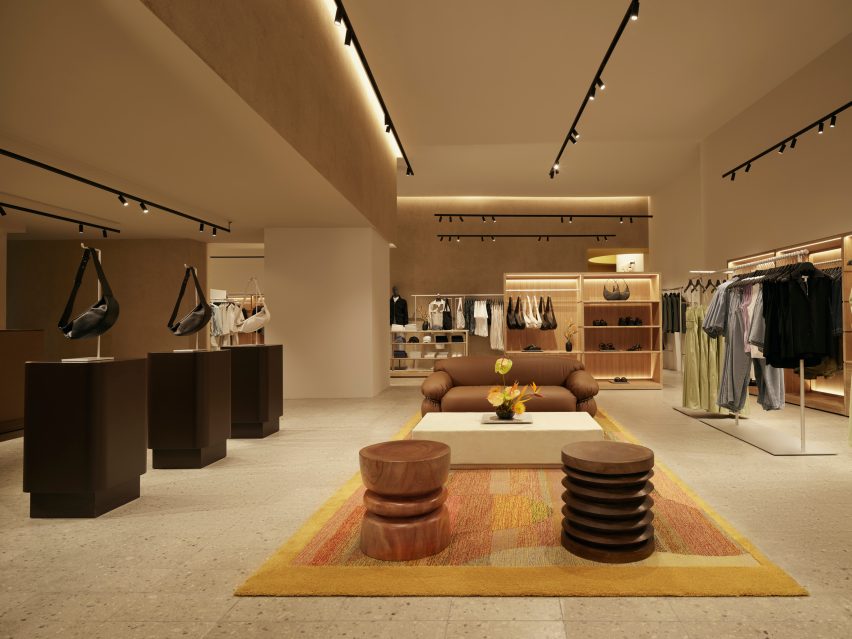
“We have very ambitious plans to bring this sustainable approach and all of our learnings from it to more stores in the future,” Cole said.
“The stores that have adopted our new concept now have an average of 68 per cent recycled materials. And this is a percentage that we’re both really proud of because of how far we’ve come, but also challenged by because of where we want to get to,” he continued.
“Whether it’s a flagship store or a smaller activation, we worked hard to embed agility into the core of our interiors so that we’re not wasteful in the future.”
COS is a London-based fashion brand. The brand has 252 stores, spanning 47 physical markets.
Partnership content
This video is produced by Dezeen for COS as part of a partnership. Find out more about Dezeen’s partnership content here.

