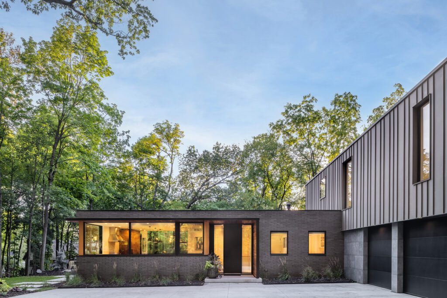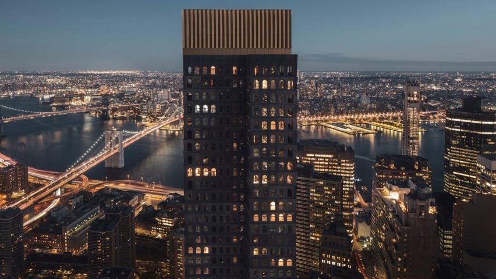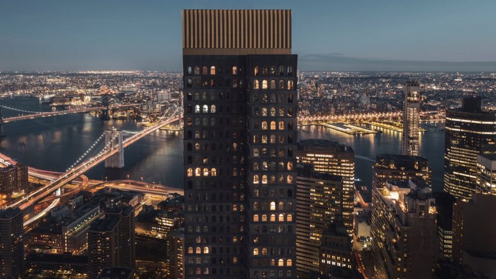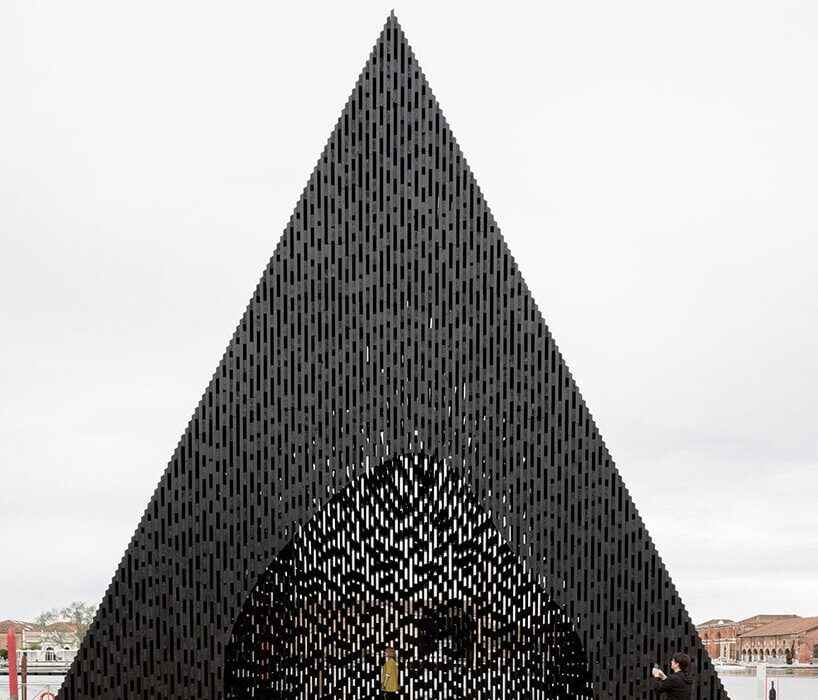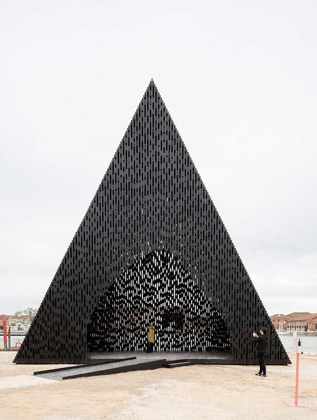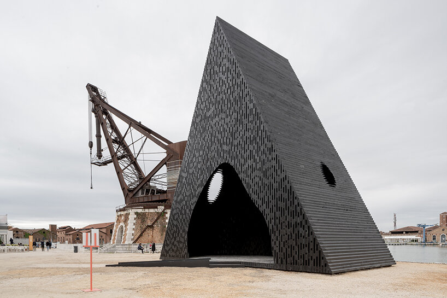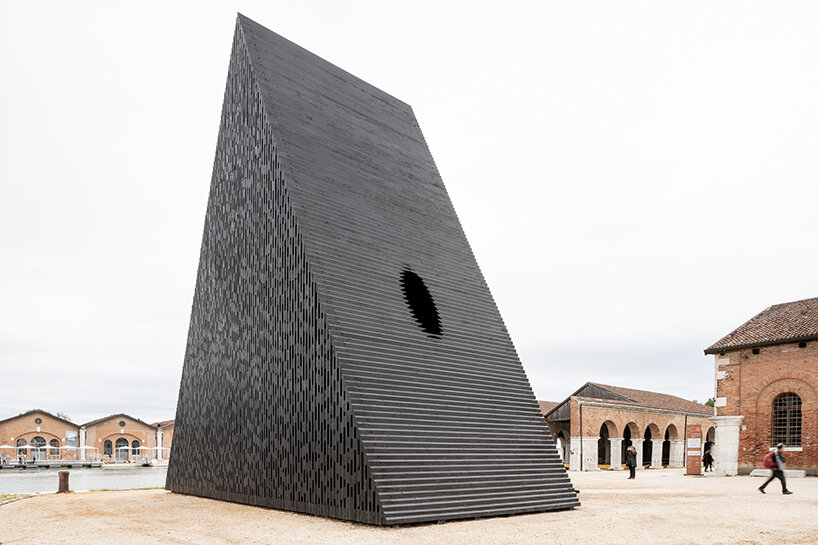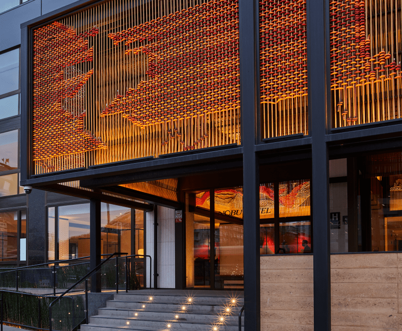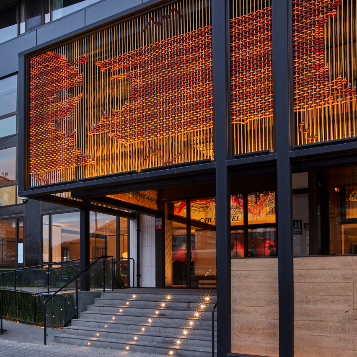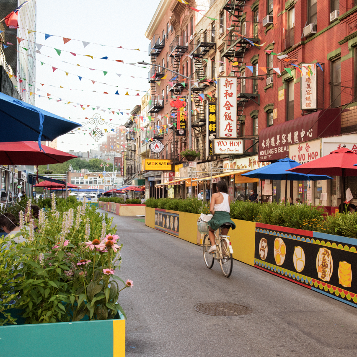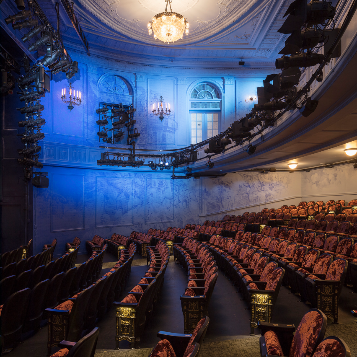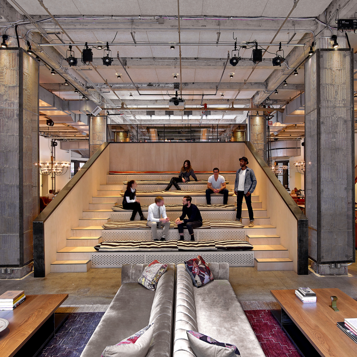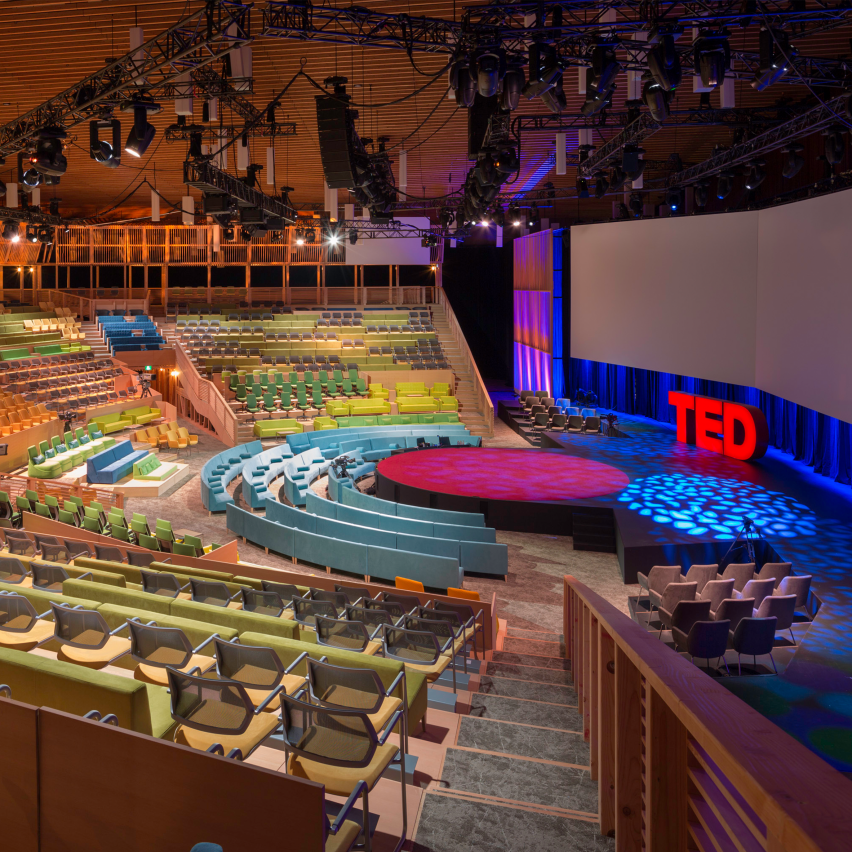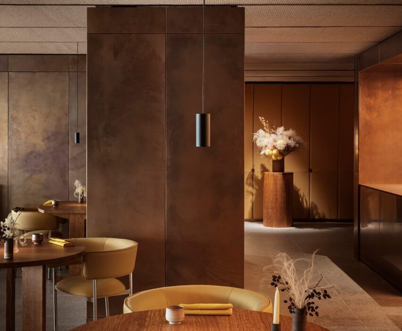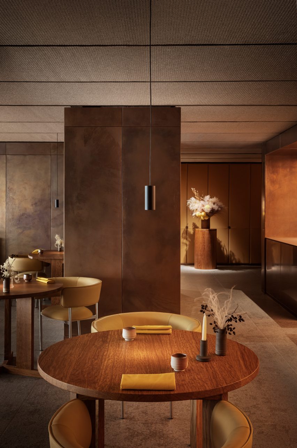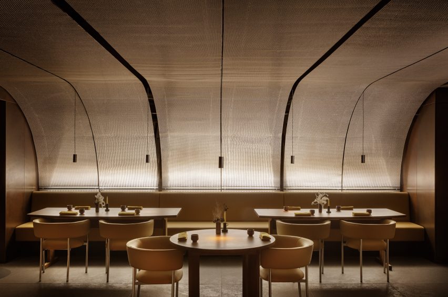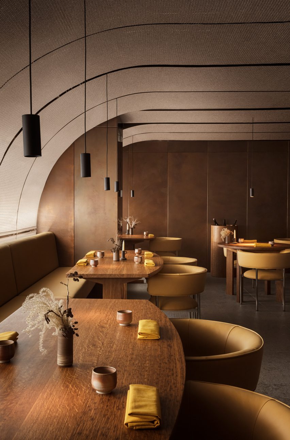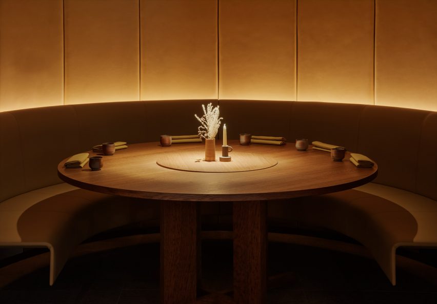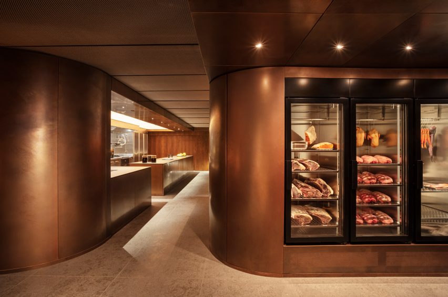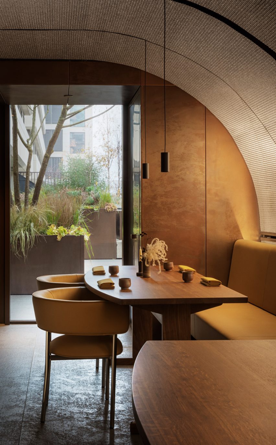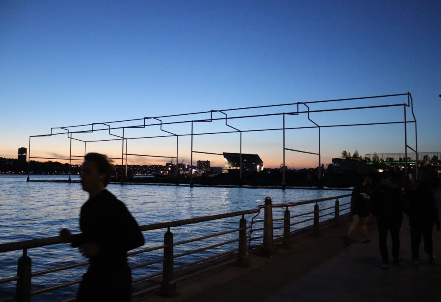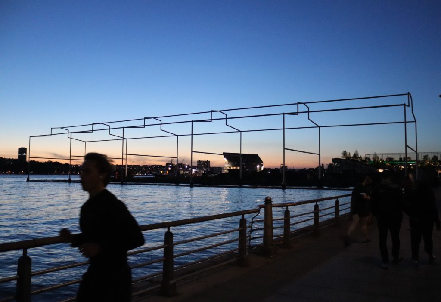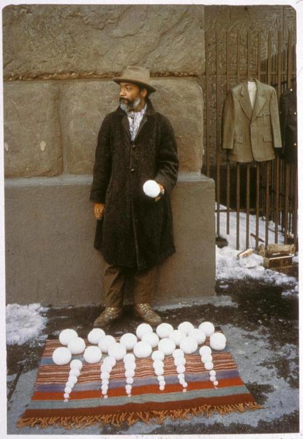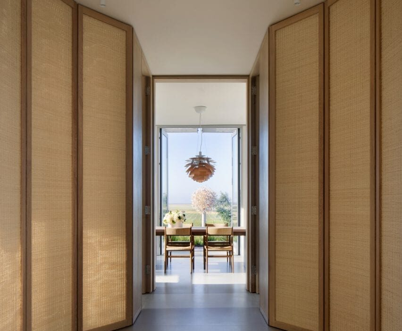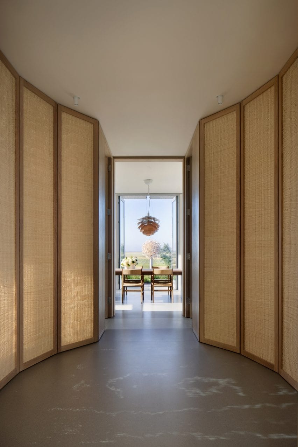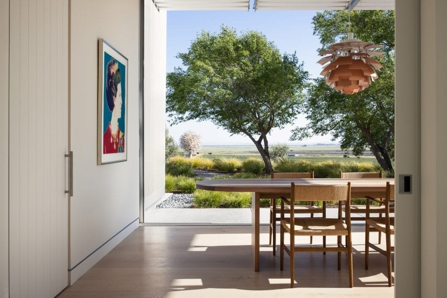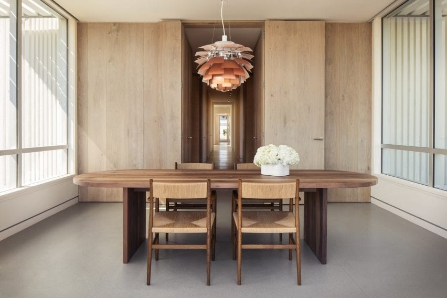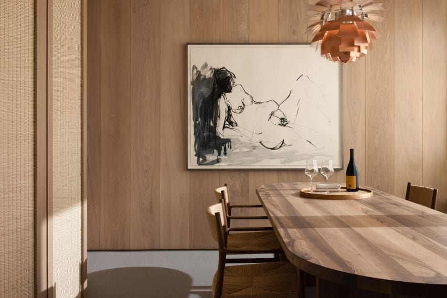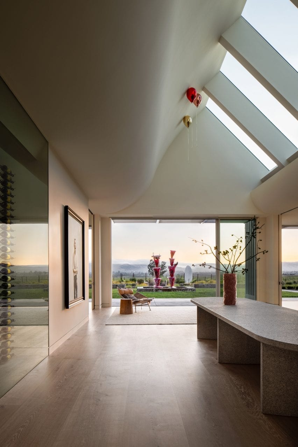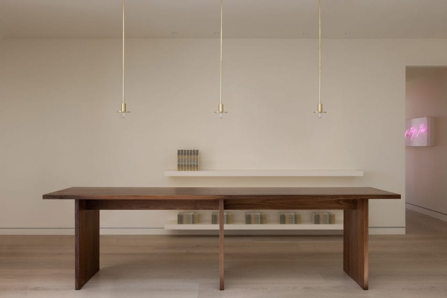Modern Masterpiece: Architect David Strand on Designing the Perfect “Home in the Woods”
If there is one thing that architects and their clients can agree on, it’s that architecture should always work in harmony with nature. When it came to Silver Residence, a stunning modern home located in Minneapolis, nature wasn’t just a consideration — it was the starting point for developing the architectural concept.
Local architect David Strand, Principal and Director of Strand Design, was tasked with creating a private residence that remained intimately connected to its site, while providing light, open spaces and high-end finishes to meet the needs of its client. The resulting house comprises an elegant arrangement of three volumes, cleverly oriented to provide a sense of privacy while maintaining uninhibited views of the surrounding forest.
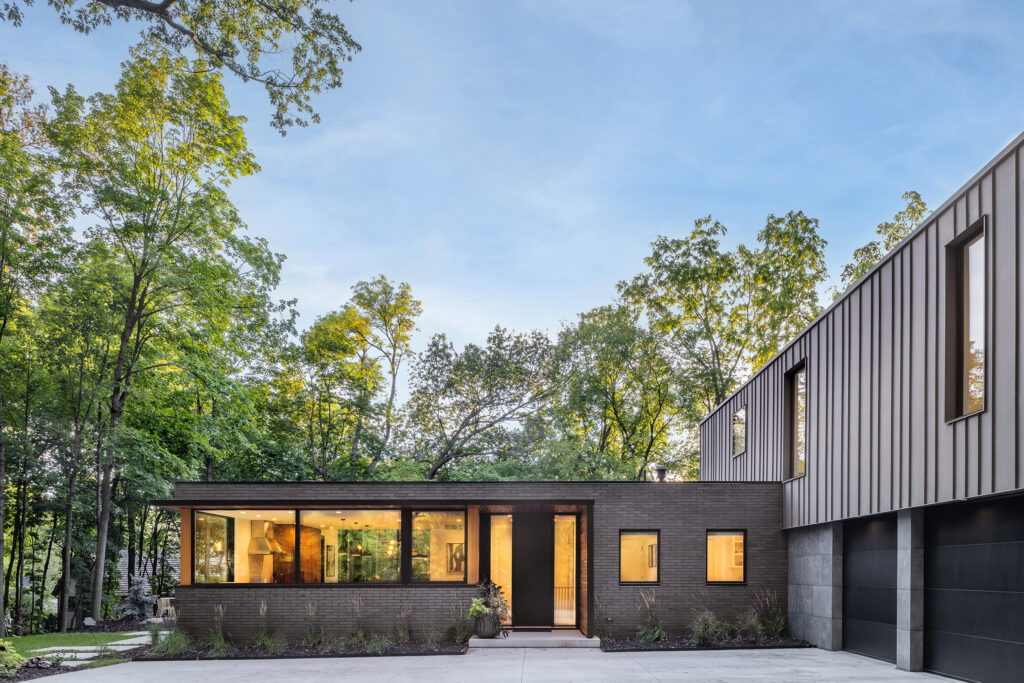
Architizer’s Editor in Chief Paul Keskeys sat down with Strand to discuss the conception and development of Silver Residence, including the material choices and product specification decisions that helped make the design a reality.
Paul Keskeys: How did the client brief and the project’s unique site help to shape your initial concept for Silver Residence?
David Strand: This was a truly unique site. The lot was essentially an established woodland in the backyards of the neighboring homes. Encircled by their neighbors, our main goal was to utilize the large wooded site while maintaining discretion for the neighbors and our clients. Careful site placement and rotation, focused view corridors and room placement was our initial goal.
What most influenced your choice of materials and products for the project and why?
We wanted the house to stand stoically, but also fade into the surroundings. Getting two large, flat roofed volumes to blend in with nature isn’t that simple. The soft tone of the siding and mixed palette of dark brick and concrete helped reduce the impact. The vertical siding has a very calm and natural look that mimics the linear trees and sky.
The expansive windows reflect the woods, so it appears that you are seeing through the home to woods beyond, helping to minimize the mass of the structures. The home changes throughout the seasons, with the warm glow of the windows in the evening accentuating the natural wood ceilings and cabinetry.
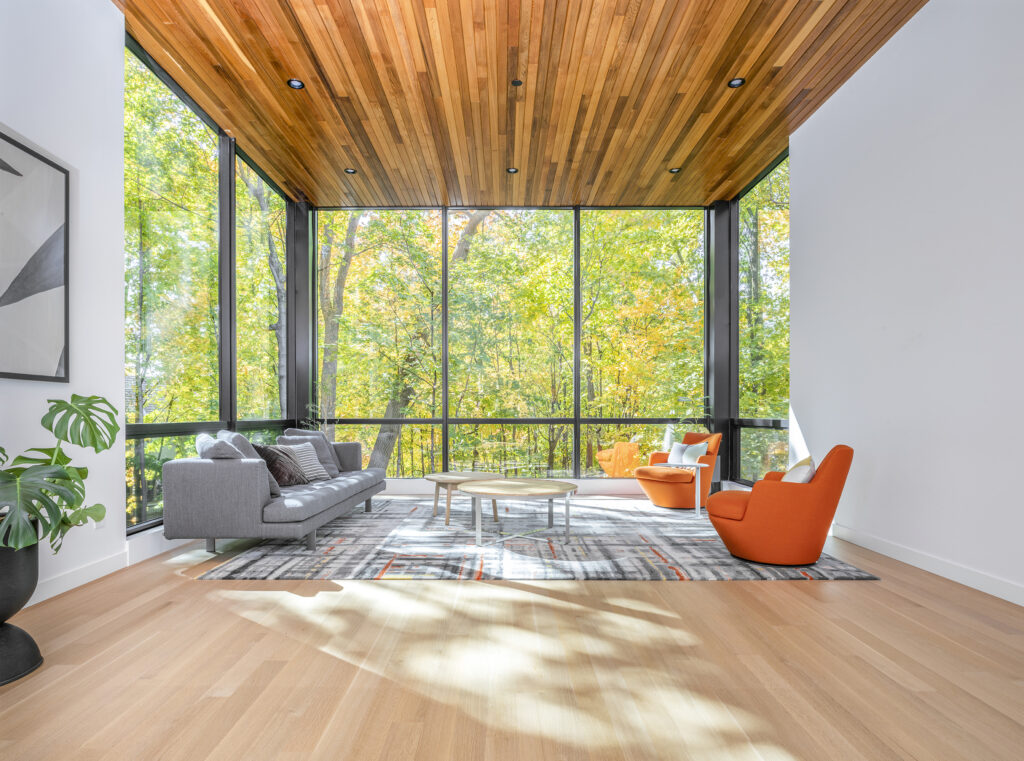 For this project, we chose Marvin windows for several reasons. Firstly, both the builder and Strand Design are familiar and comfortable with the brand, and they know they can trust Marvin to stand behind its product. We were also aiming to maintain the crisp and clean aesthetic of the home, and wanted a product that was more streamlined for the windows within the primary spaces of the living room and kitchen.
For this project, we chose Marvin windows for several reasons. Firstly, both the builder and Strand Design are familiar and comfortable with the brand, and they know they can trust Marvin to stand behind its product. We were also aiming to maintain the crisp and clean aesthetic of the home, and wanted a product that was more streamlined for the windows within the primary spaces of the living room and kitchen.
The Marvin Modern line brings a refined option to the residential market and allows us to intermix supplier and installer within one brand, facilitating multiple sizes and styles of windows throughout the home. These windows allow for massive pieces of glass with minimal structure between them.
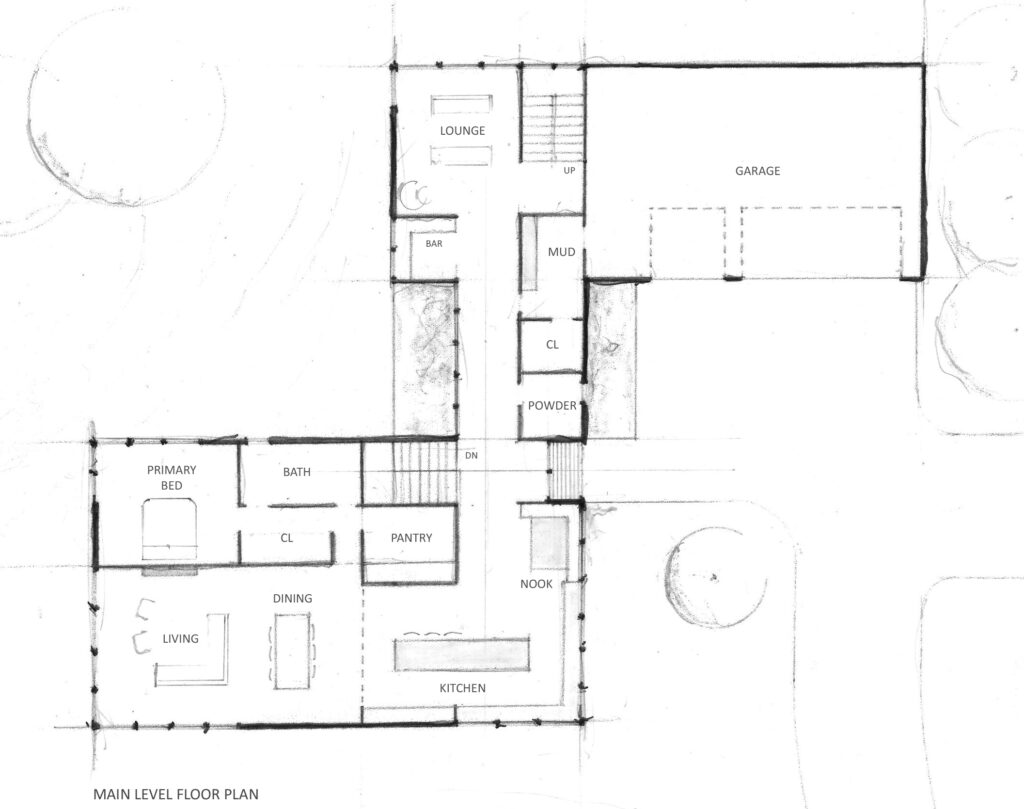
In the Silver Residence, the clean lines and minimal articulation create a truly modern and elevated experience for the public spaces of the home. To be cognizant of the budget and quality we established, we chose Marvin Ultimate due to its durable exterior aluminum extrusion and finish.
In terms of the building envelope, what were your goals and how did you achieve them through detailing?
The expansive glazing of the Silver Residence creates movement and intrigue within its harmonic envelope. From the exterior, during the day, the windows reflect the trees and sky surrounding the home, adding tones of green and blue to the otherwise neutral exterior palette. At night, they allow for the warm interior light to filter out to enliven the facade as it blends into the fading light.
From the interior, the glass connects the home to its site and allows the family to interact with nature, even while inside the home. By drawing natural light deep within the home, we created a dynamic and inviting quality that energizes the interior and enriches the time spent at home.
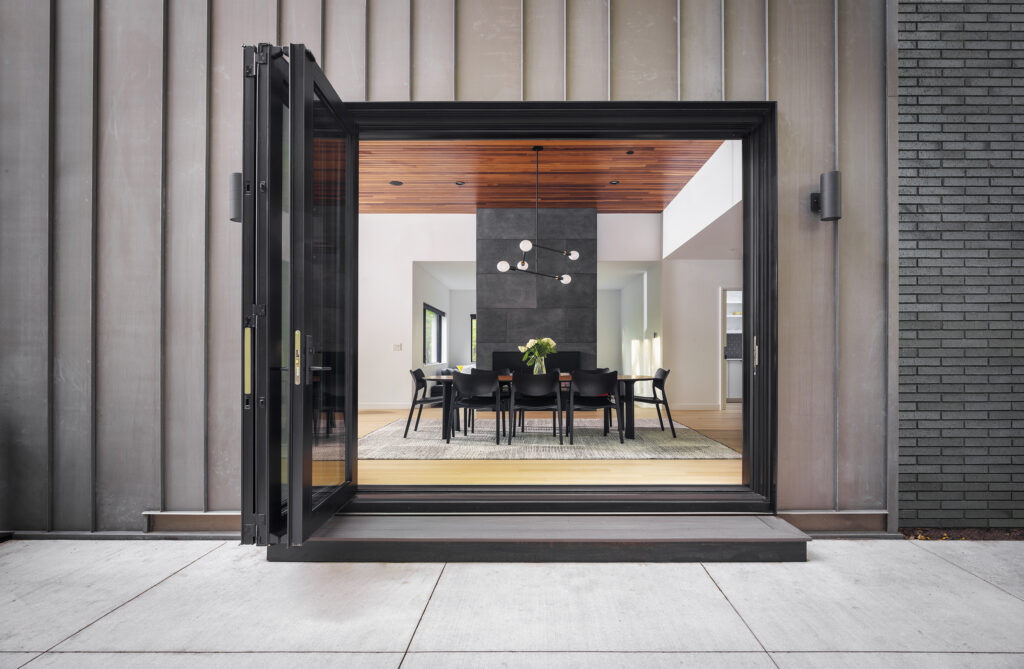 It is always about purposeful material usage and clean transitions. We strive to design each home within its own scale, allowing for quality material usage inside and out. We aim to create a jewel box, whatever size that may be. The main problem with what is often perceived as the modern architecture aesthetic today, is the patchwork application of trendy materials that serves no purpose and has no correlation to the massing of the structure.
It is always about purposeful material usage and clean transitions. We strive to design each home within its own scale, allowing for quality material usage inside and out. We aim to create a jewel box, whatever size that may be. The main problem with what is often perceived as the modern architecture aesthetic today, is the patchwork application of trendy materials that serves no purpose and has no correlation to the massing of the structure.
This home, like most of our homes, is thought of in terms of overall massing to create a relevant aesthetic for the site, with consideration for the scale of the project and also the clients. We created interest by using textural and material changes rather than jarring transitions. By maintaining one primary tone, we were able to create a refined yet tactile material palette. These elements carry subtly into the home, reminding you of what you are inhabiting.
What was the biggest design challenge you faced during the process, and how was it overcome?
For this question, we need to go back to the site. What seemed like a large and blank canvas became very compact and directional when taking all of the neighboring homes into account. Managing the sightlines and drawing the natural light into the homes was the main priority.
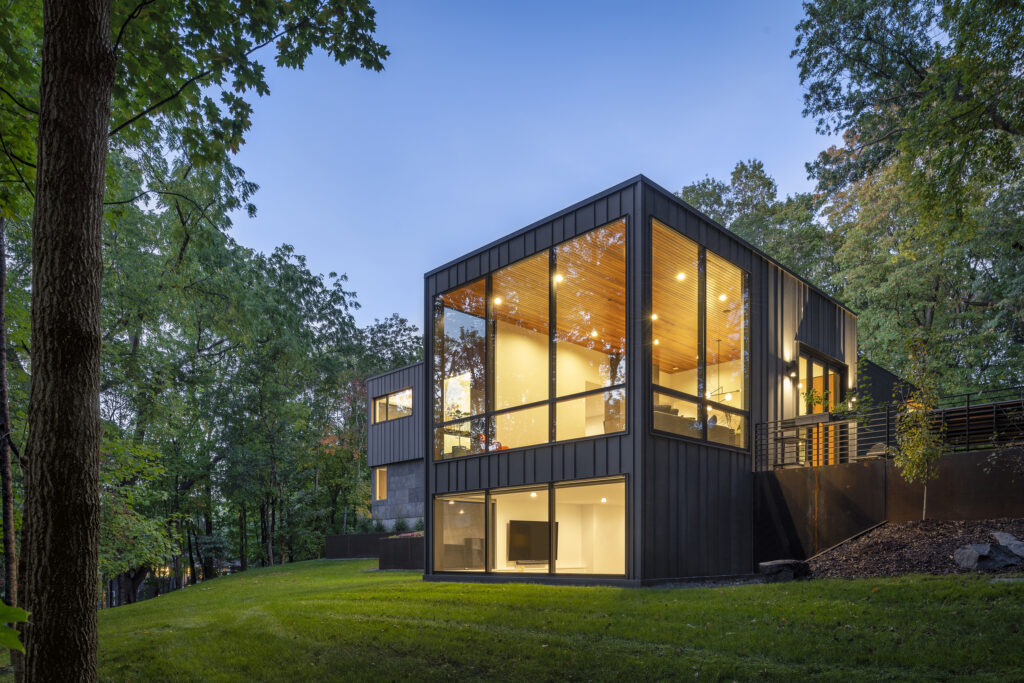 Which elements of the project do you feel are most successful and may influence your future designs?
Which elements of the project do you feel are most successful and may influence your future designs?
From both the exterior and interior, the large expanses of glass that cleanly transition from one to another add depth and refinement to the home. Blurring that line of transparency and reflection is something we feel this home does well and will aim for in future homes. Purposeful material transitions are a huge part of the success of this home. Simplicity starts and stops with the absence of adornment.
Another programming element that is incorporated very well with this home is the screen porch. Protected between the wings of the house and backed by the glass breezeway, this space allows for intimate family moments and transitions from an open deck to a screened porch seamlessly. Watching the screen slice through the building façade is a satisfying moment.
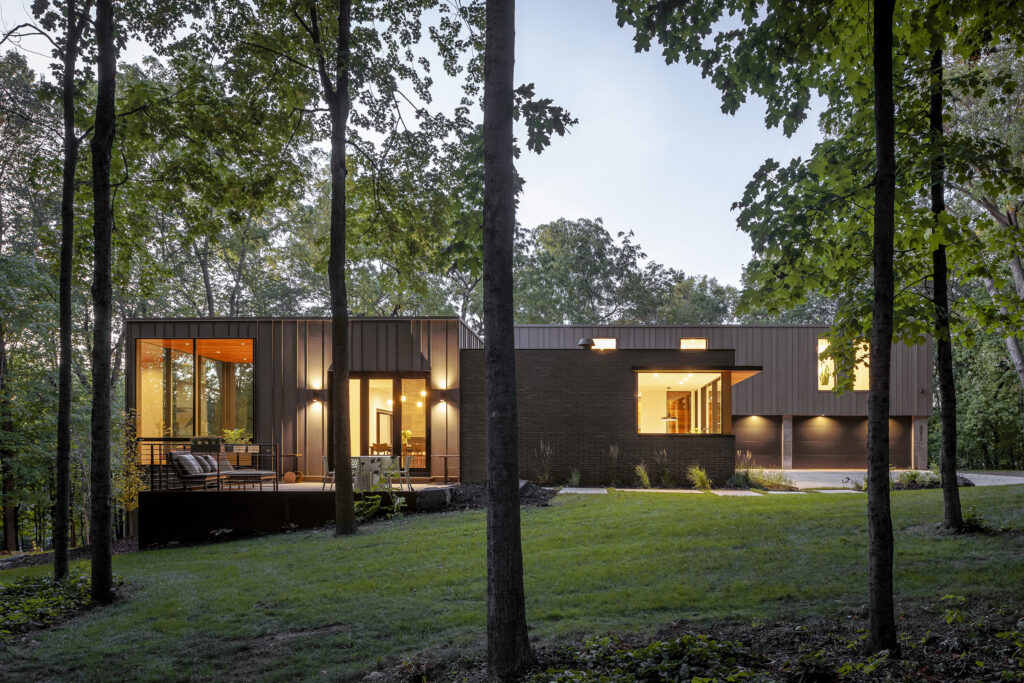 What has the client’s response to the project been like?
What has the client’s response to the project been like?
Our clients truly love their home and utilize the residence to its fullest. It’s a home that selflessly demands little of their time and thought, while encompassing comfort, space and warmth. The home serves as the “form and function” backdrop, enriching their own free flowing lives within it.
To explore more case studies featuring Marvin Modern and learn how to harness windows and doors like these for your next project, click here.
Photographs by Chad Holder Photography; plan drawing courtesy of Strand Design.

