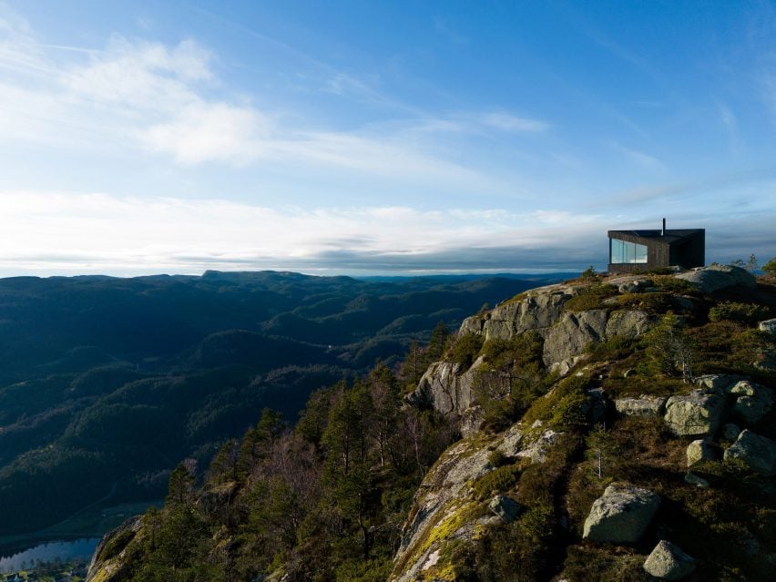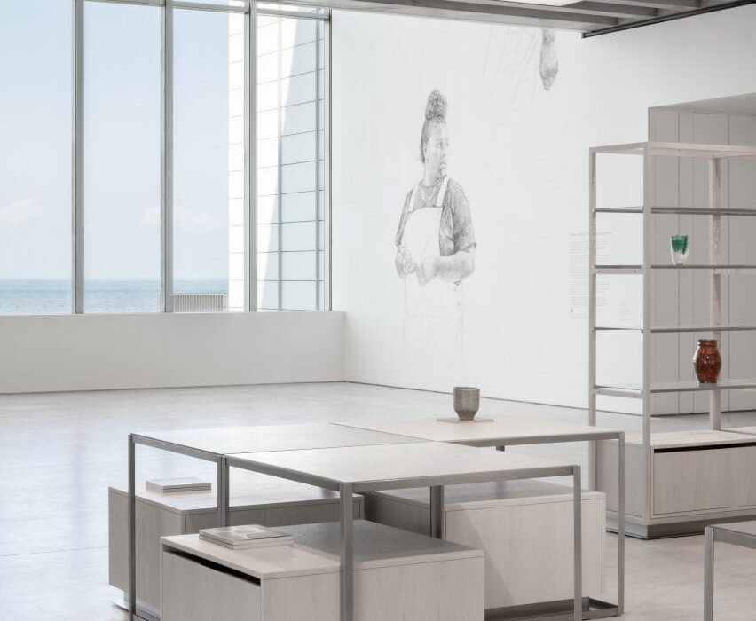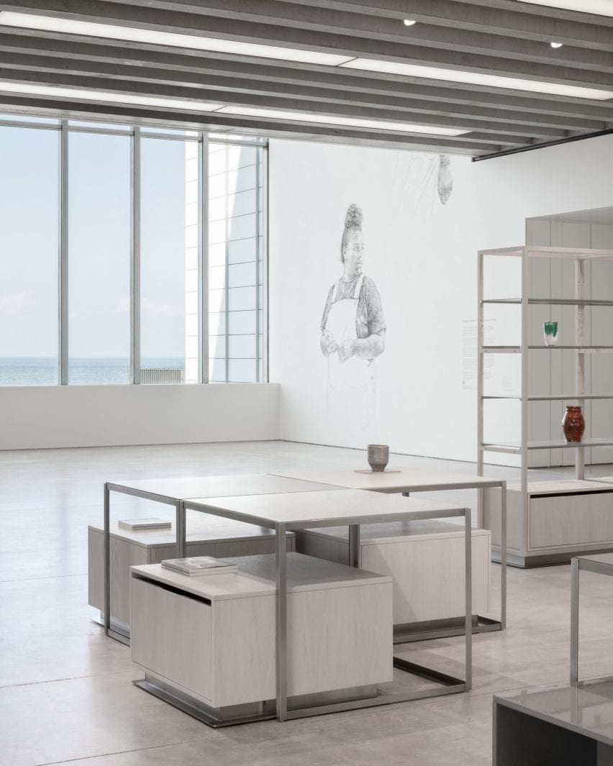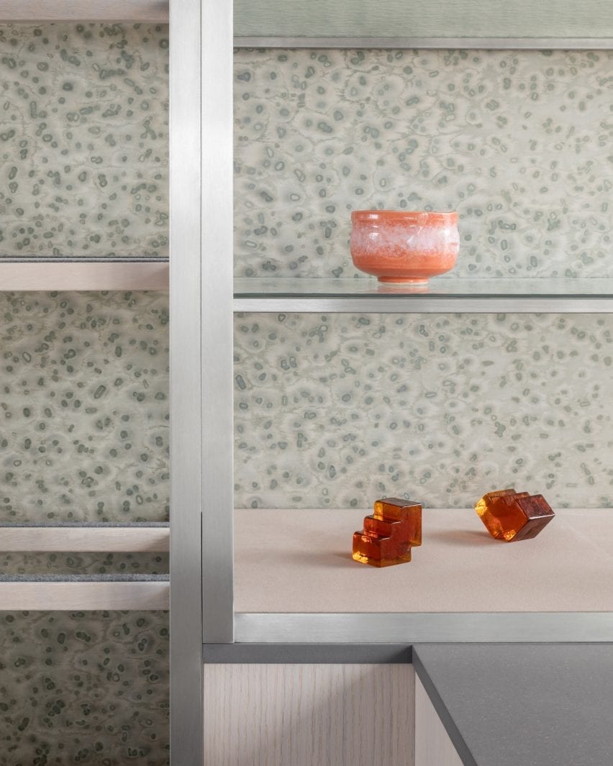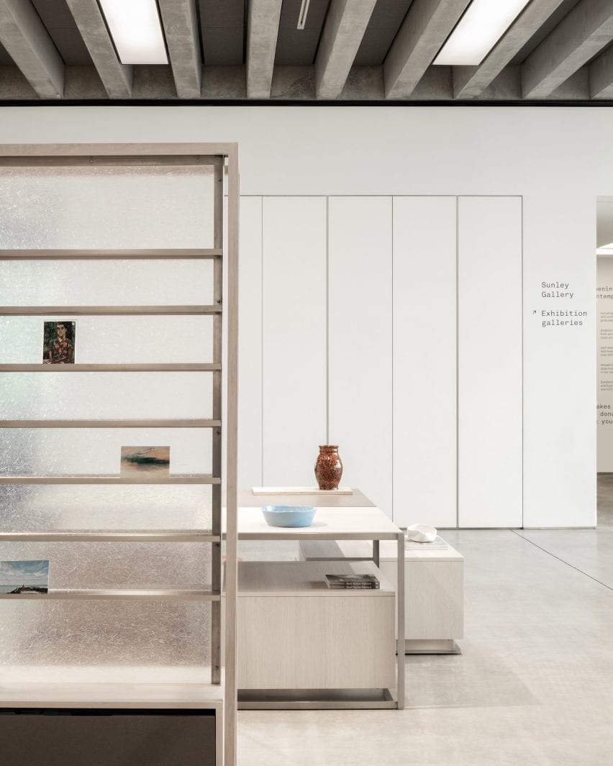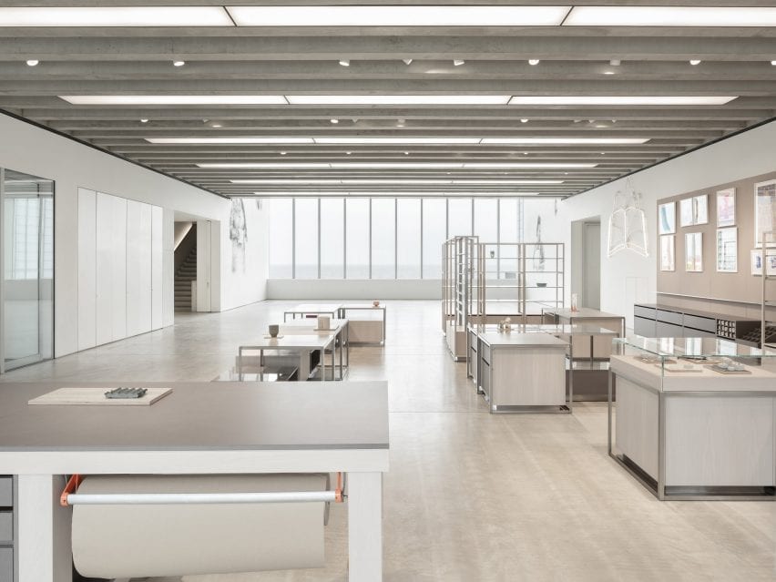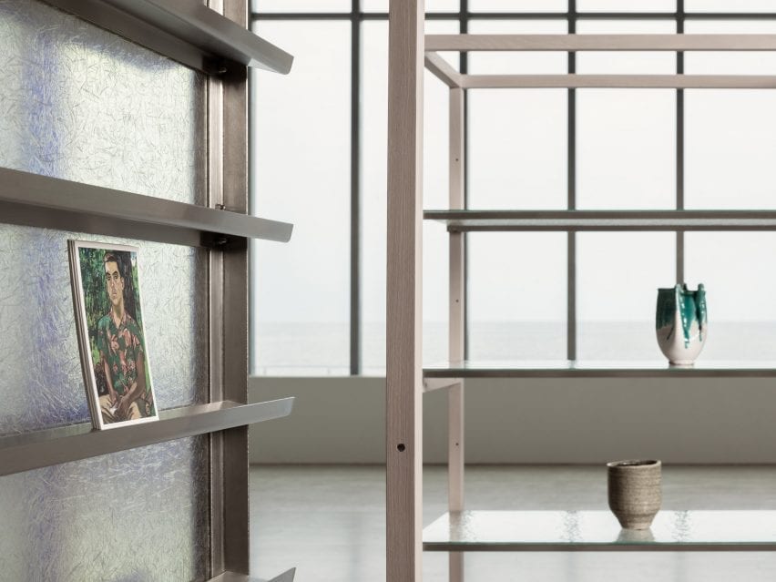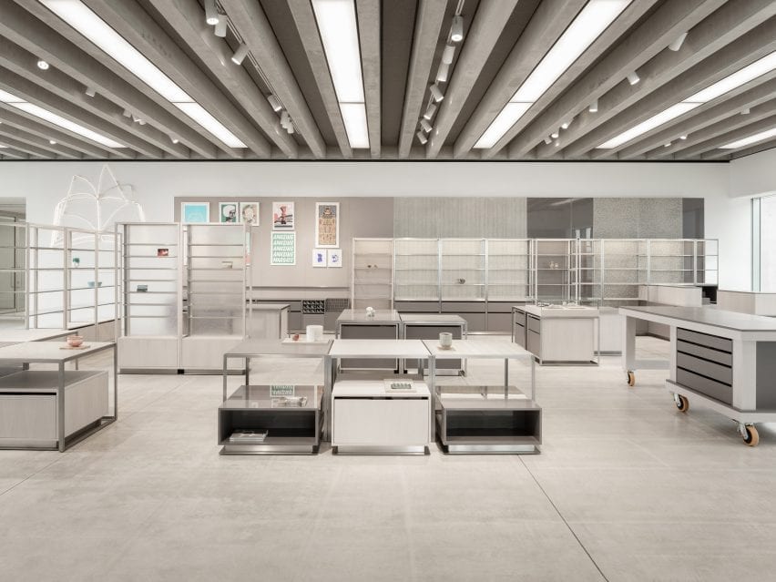Feste designs Agder Day-Trip Cabins for 25 locations in southern Norway
Norwegian studio Feste Landscape/Architecture has unveiled a series of wooden cabins that can be freely used by hikers exploring the mountainous coastal landscape of Norway’s Agder region.
The Agder Day-Trip Cabins are being installed in each of the 25 municipalities in Agder to encourage both locals and tourists to spend more time in nature.
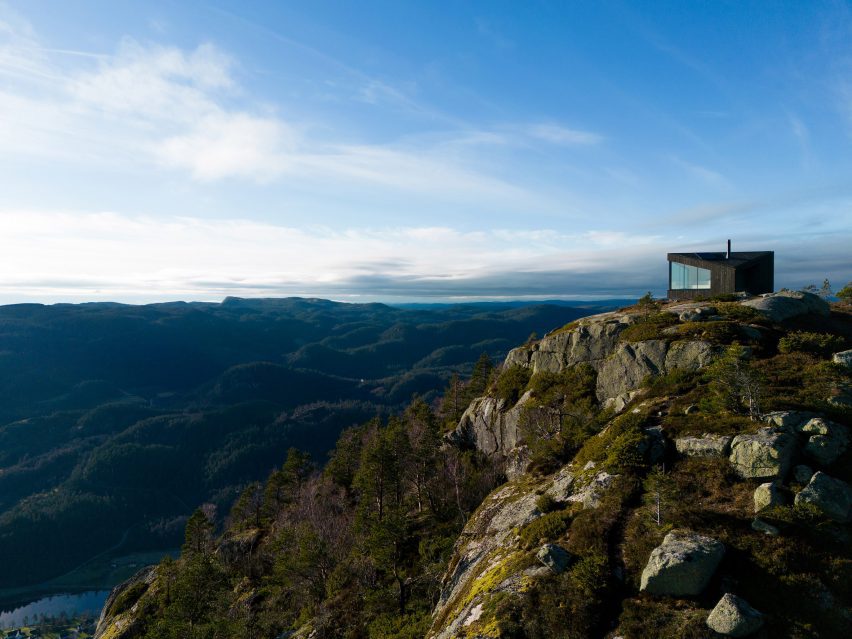

The first 20 are now in place, with the following five set to be installed by the end of 2024.
The identical 28-square-metre structures were designed by Feste to offer a rest stop where people can enjoy the beauty of their surroundings in warmth and comfort.
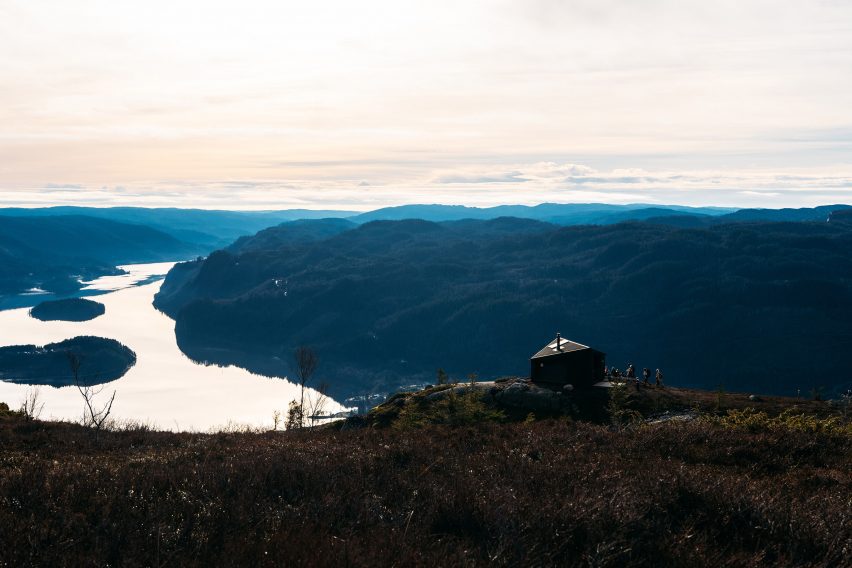

Each one is free to use and open 24 hours a day, seven days a week.
The project is funded through a partnership between the municipalities, Agder County Council and Sparebankstiftelsen SR-Bank, in the interest of public health and well-being.
“The ambition of the project is to inspire attractive local hikes and nature experiences in the surrounding area, with the aim of boosting public health for locals and tourists,” explained David Fjågesund, architect at Feste.
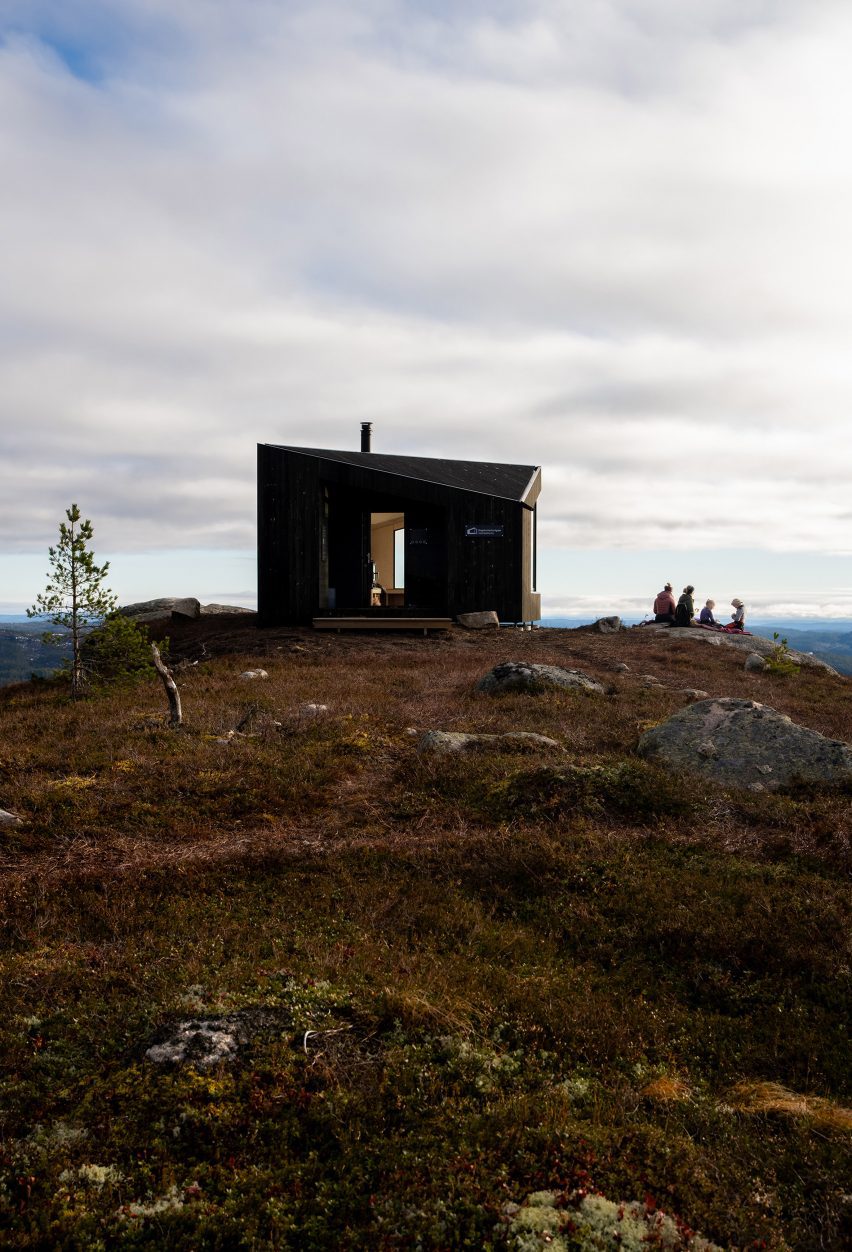

Fjågesund and colleague Sigurd Aanby led the Agder cabins project, supported by landscape architect Tone Telnes.
The challenge was to design an attractive and functional cabin that could be installed in any location, regardless of the landscape conditions.
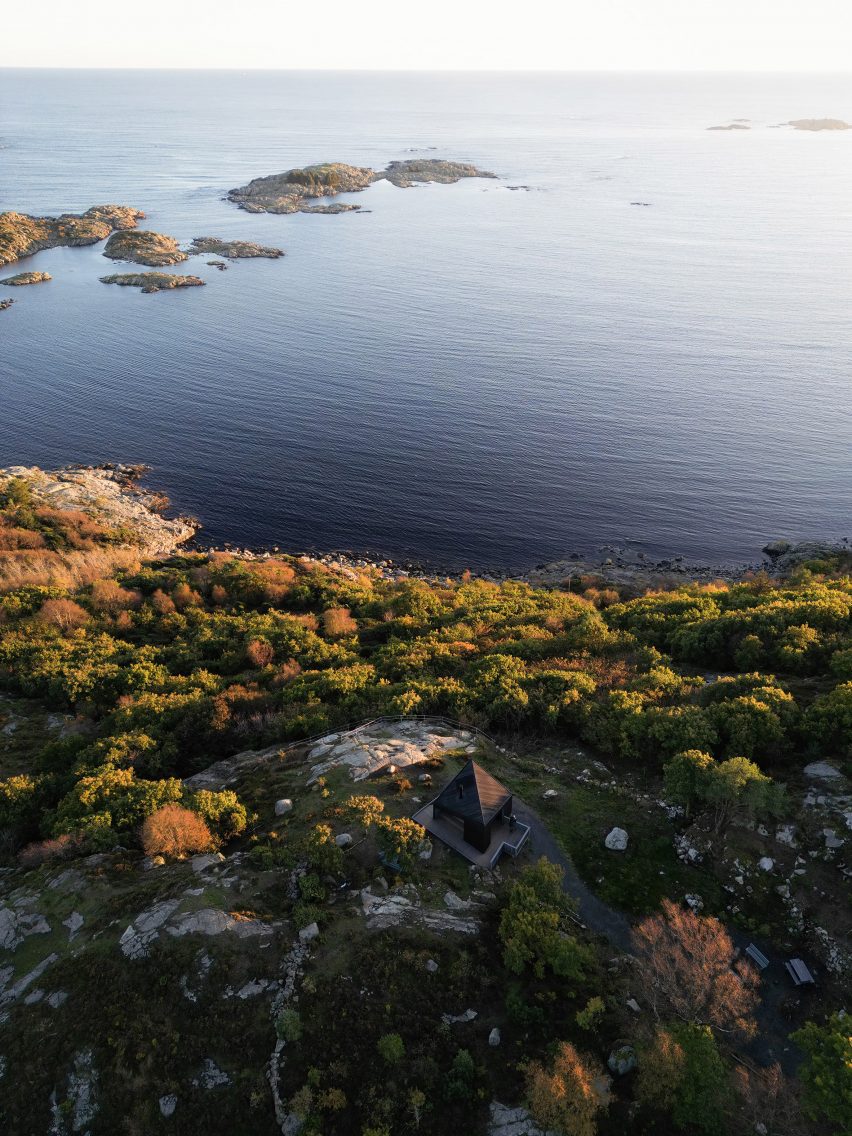

This prompted the architects to opt for a modular design that could be prefabricated off-site and then air-lifted into place by helicopter.
“This prevents the use of heavy vehicles and machinery that can cause damage to the surroundings,” Fjågesund said.
They also drew up guidelines for how the foundations of the structure should meet the ground, to minimise the impact on the rural terrain.
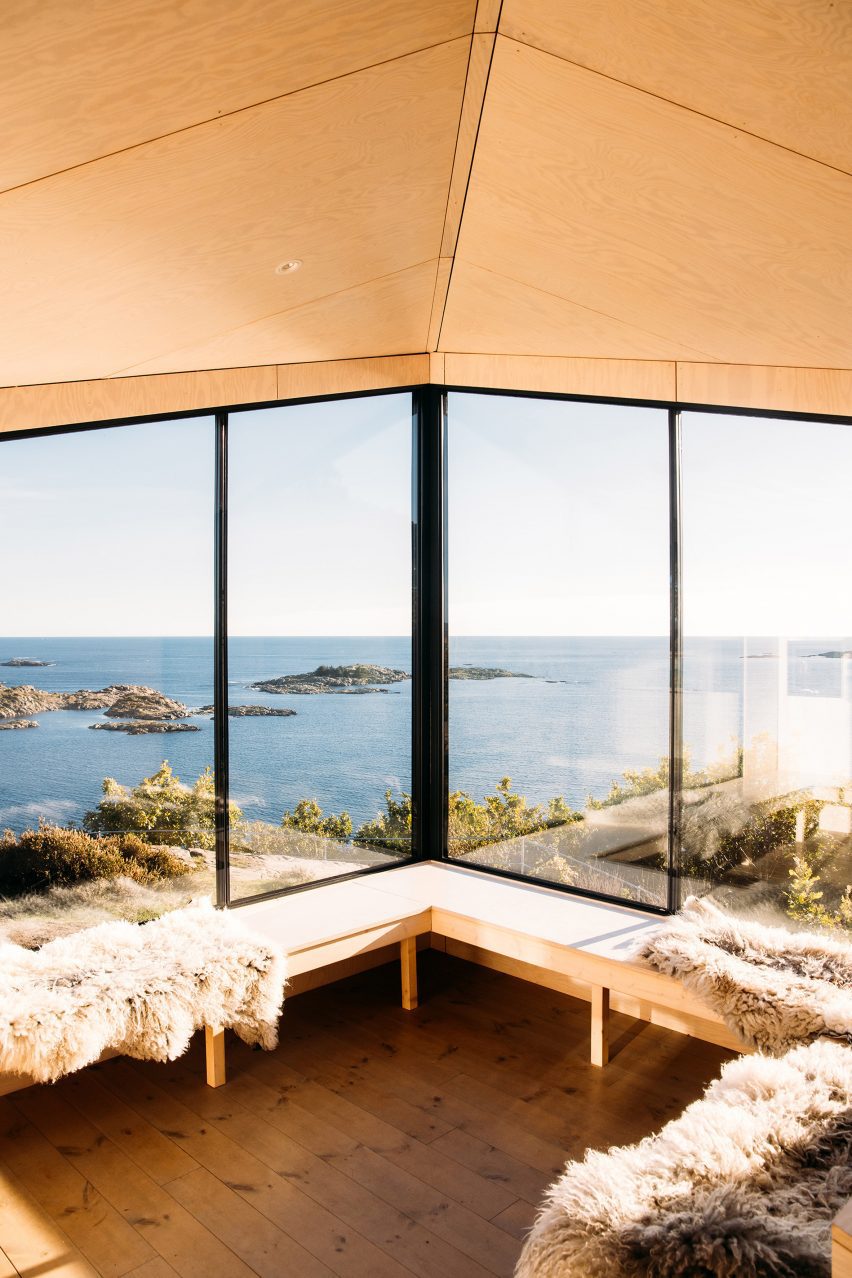

For the cabin’s shape, Fjågesund and Aanby looked to both the history and geography of Agder, or Agðir, as it was called in the old Norse language.
“The name is thought to be a derivation from the word ‘ǫgd’, meaning ‘to be sharp’, or ‘the land which extends out into the sea’,” said Fjågesund.
“When the shape of the county is studied from an aerial perspective, it can be seen as the spearhead of Norway,” he continued.
“The northern Setesdal valley is perceived as rather inaccessible, whereas the southern part of the county opens itself to the sea and the views towards the west, south and east.”
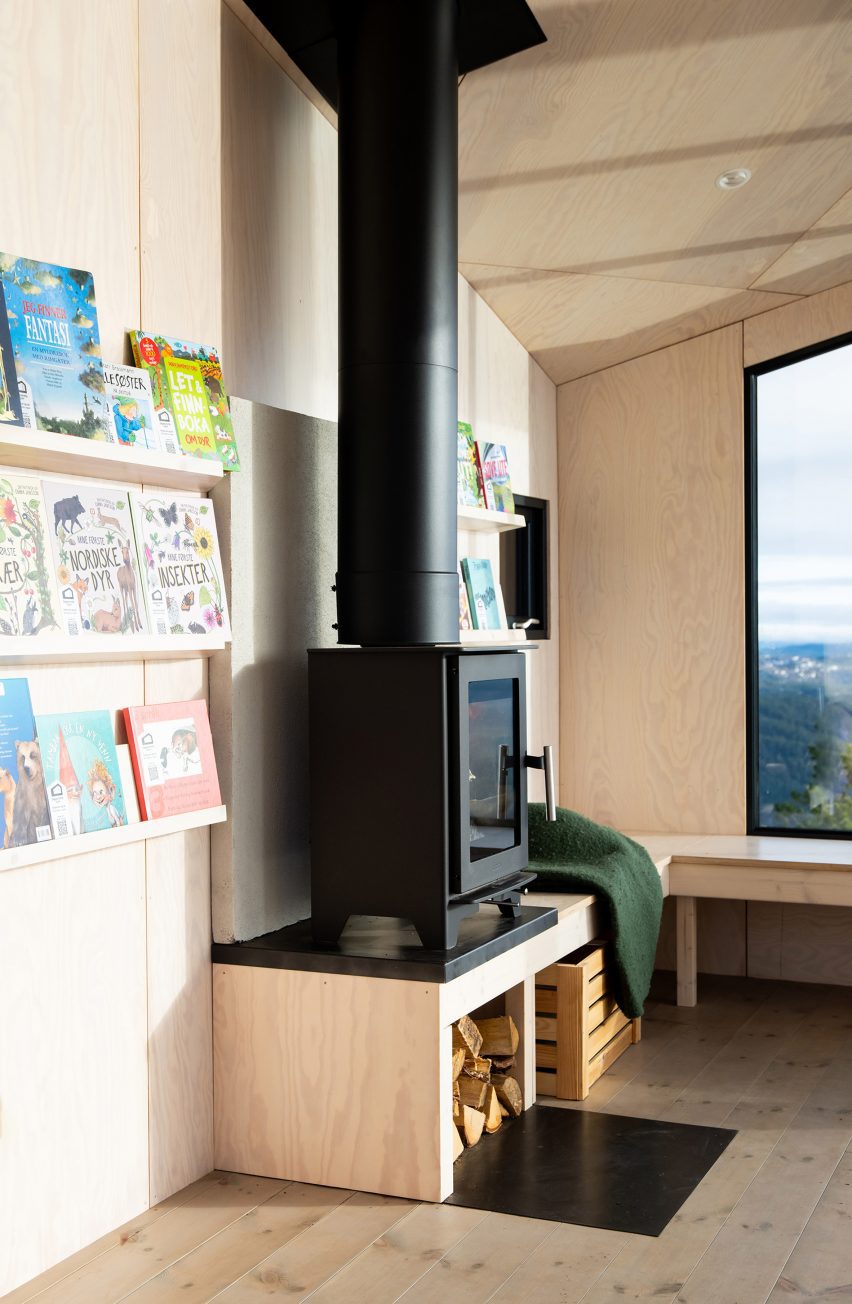

The architects translated this into a structure with a pointed, diamond-shaped roof, an open front and a closed back.
A recess in the facade offers a sheltered outdoor seating opportunity, while a solar panel on the roof provides electricity for lighting and for charging electronic devices.
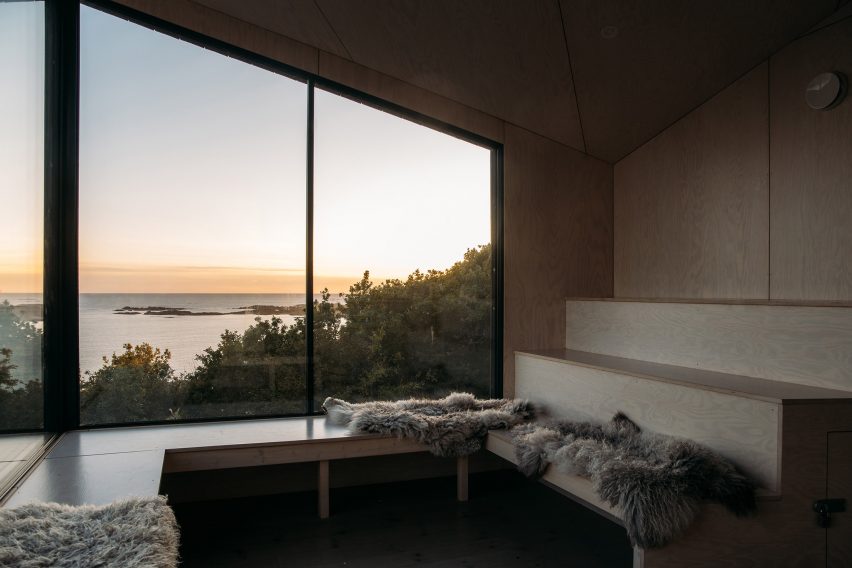

Inside, the timber-lined cabins contain benches in various heights, with room for up to 15 people.
A wood-burning stove provides heat, while a series of shelves form a mini library of children’s books.
“At plots where the terrain allows for it, universal access has been implemented,” added Fjågesund. “Ample free floorspace in the communal room allows for wheelchair access.”
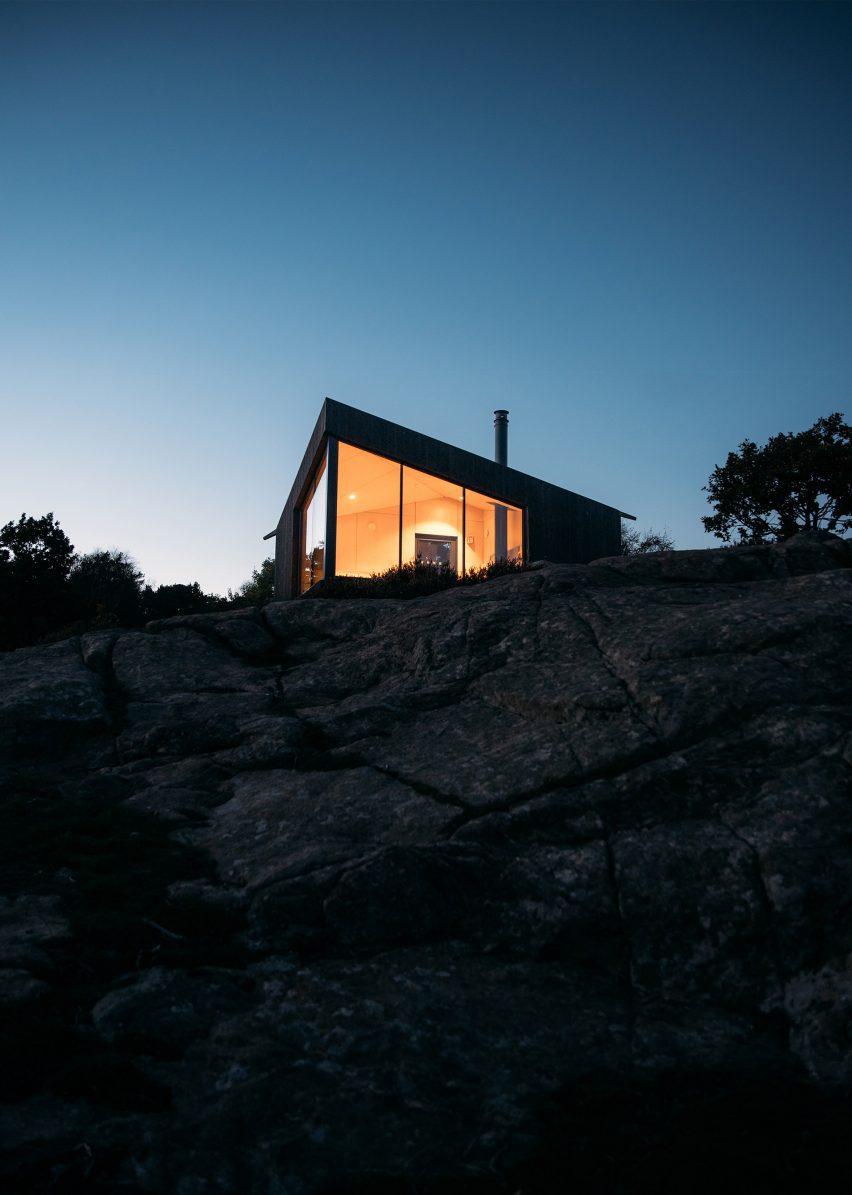

The Agder cabins are among several recent projects that promote tourism in rural Norway.
Others include a treetop walkway designed by EFFEKT, the Snøhetta-designed Bolder Star Lodges and a former factory converted into a hotel, Trevarefabrikken, by Jonathan Tuckey Design.
The photography is by Even Lundefaret.
Project credits:
Architecture and landscape: Feste Landscape/Architecture
Structural engineer: Pål Berglund, AL Høyer Skien
Building physics: Preben Brekke Rotwitt, Asplan Viak
Contractor: HL Bygg

