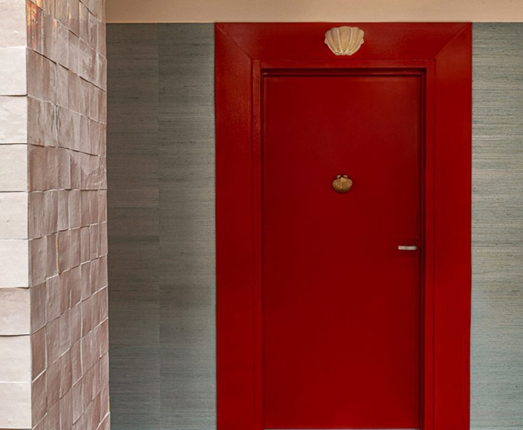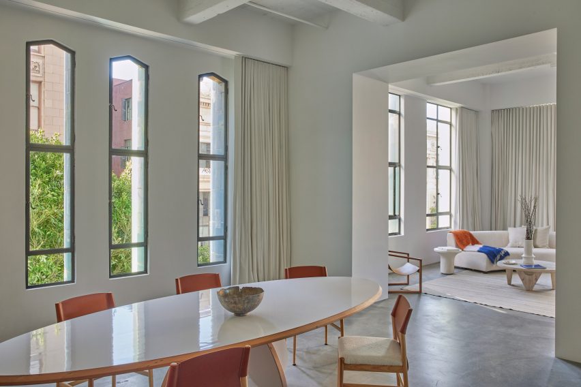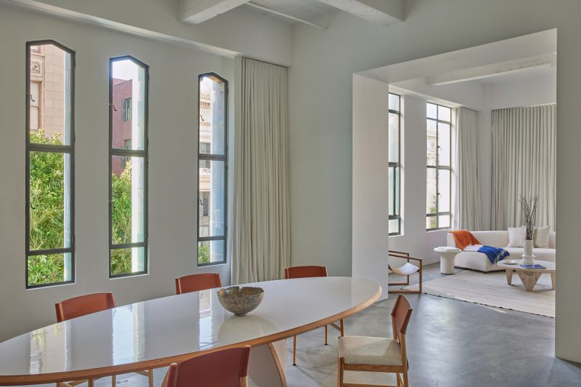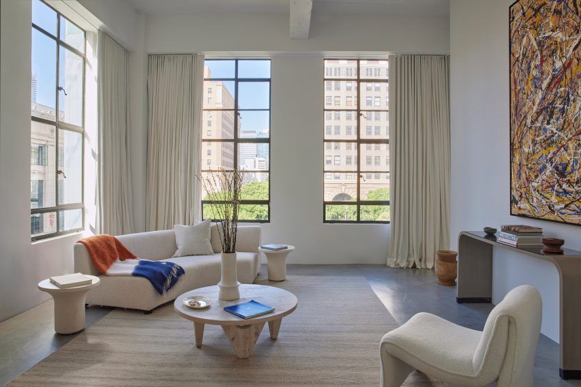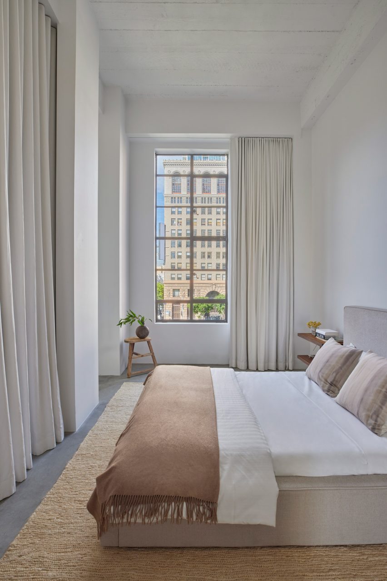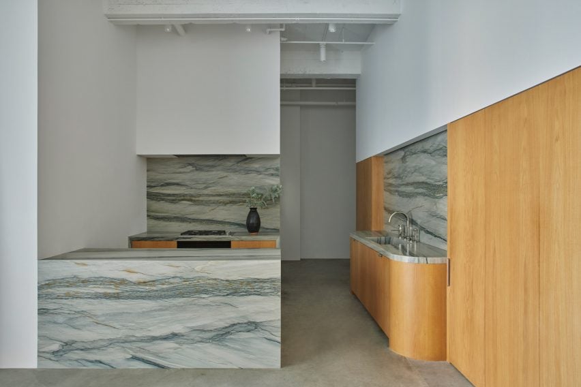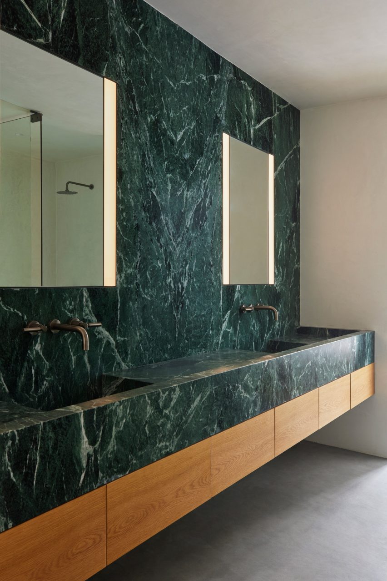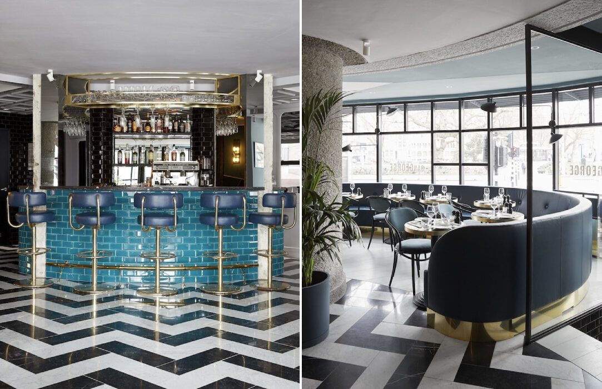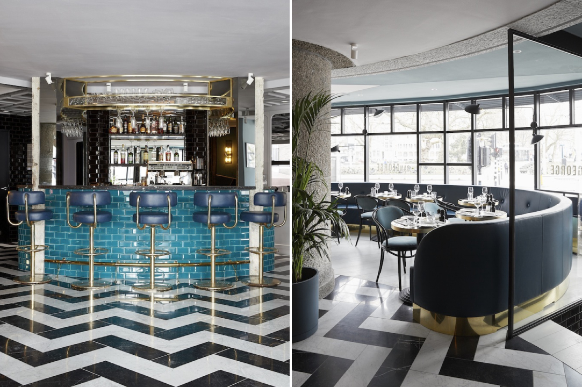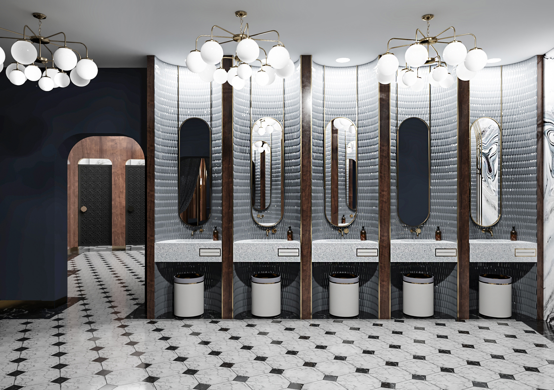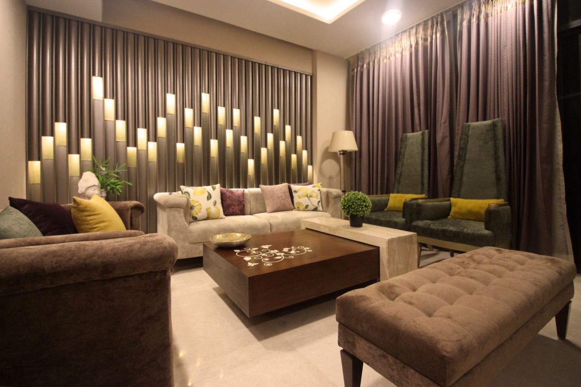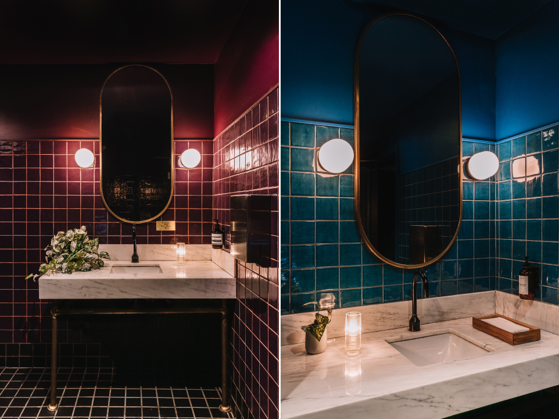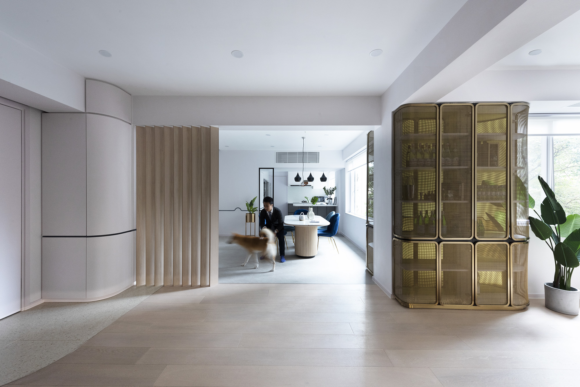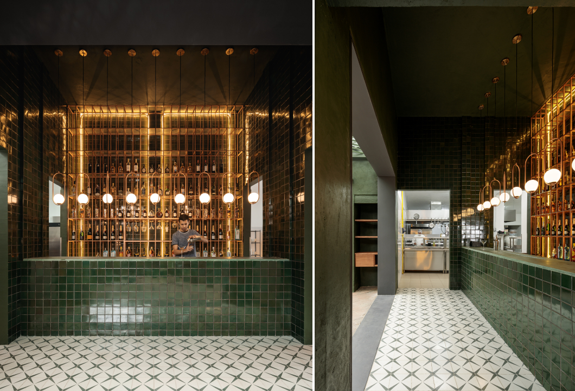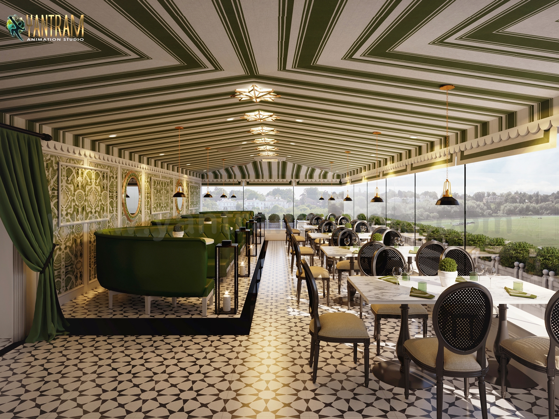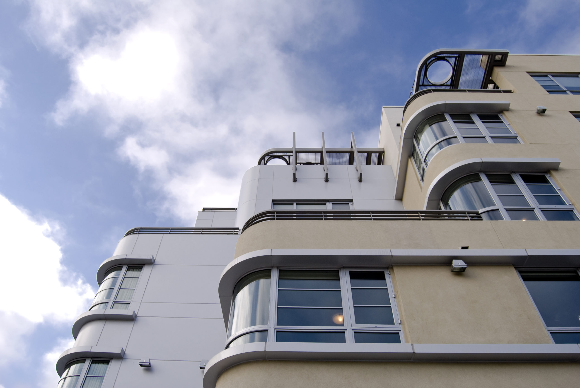Dorothée Meilichzon blends nautical and art deco inside Biarritz hotel
French interior designer Dorothée Meilichzon has renovated a Belle Epoque-era hotel in Biarritz, France, blending maritime and art deco motifs to add contemporary flair to the historic building.
The Regina Experimental sits on a clifftop overlooking the Bay of Biscay in the French seaside city, which was once a royal getaway and is now a popular surfing destination.
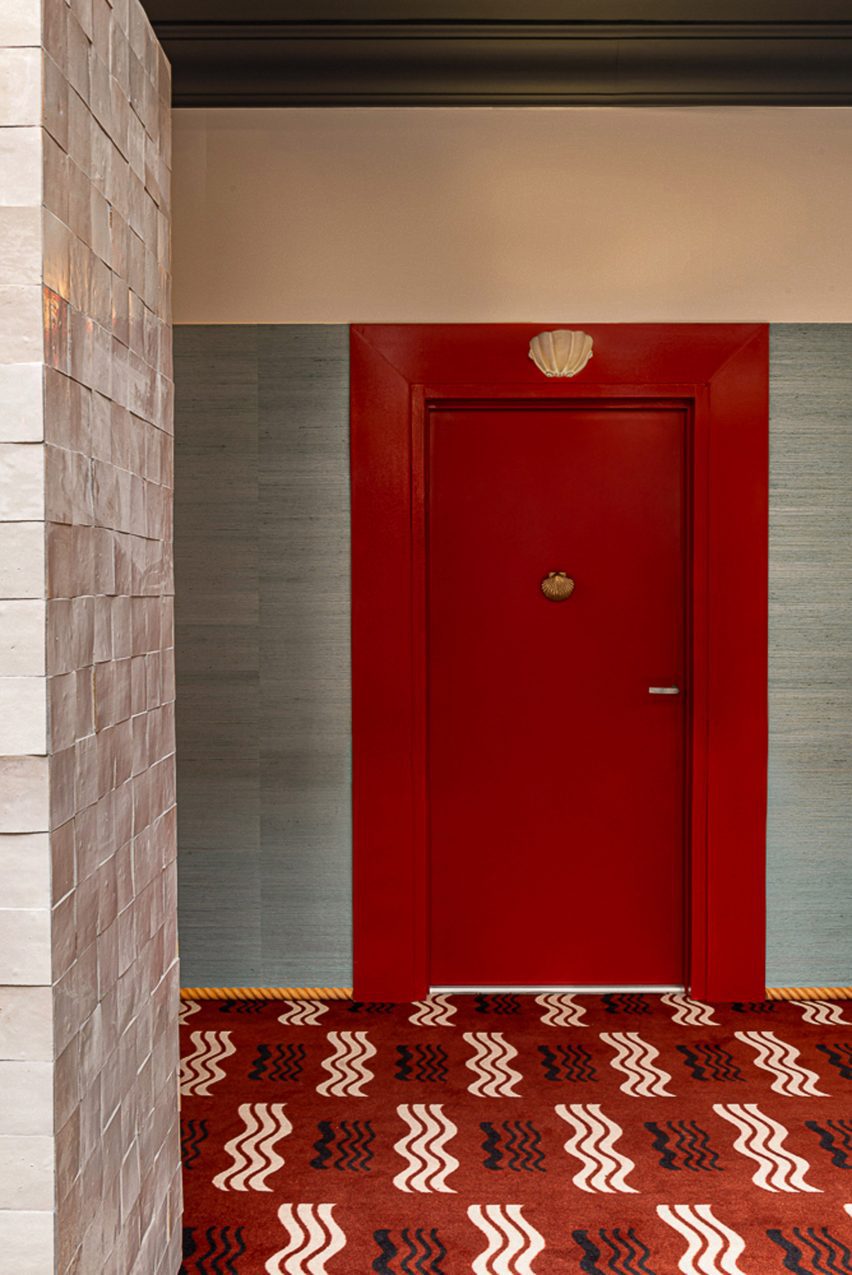
Constructed in 1907 by architect and landscape designer Henry Martinet, the grand building features a 15-metre-high atrium, large bay windows, a glass roof, and hints of art deco throughout.
The majority of its spaces were well preserved, so Meilichzon‘s input involved modernising the furnishings and decor – adding colour and pattern to enliven the spaces while playing on the hotel’s coastal location.
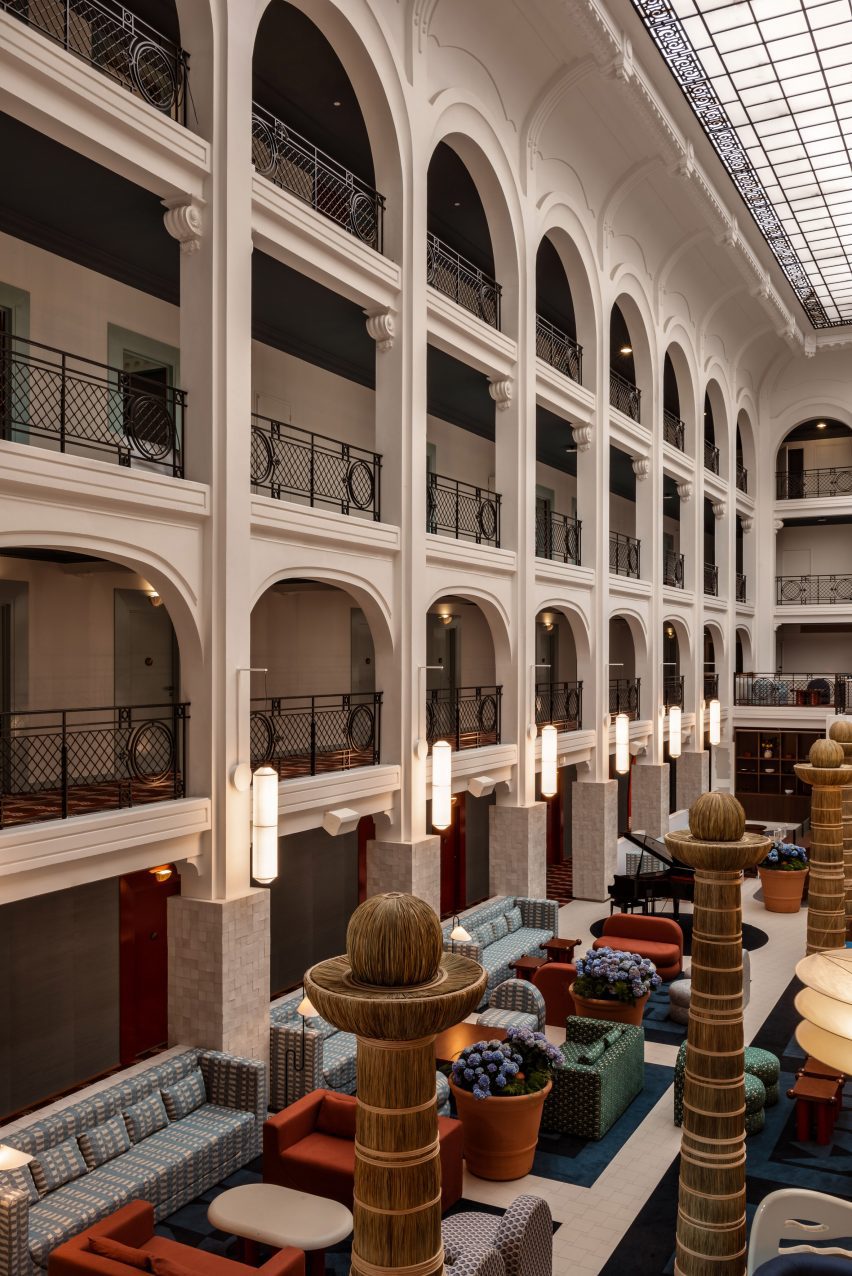
In the light-filled atrium, dark red and green sofas were arranged to create intimate seating areas within the expansive room.
Totemic wicker sculptures form a line down the centre of the room, and cylindrical paper lanterns by designers Ingo Maurer and Anthony Dickens hang from the columns on either side.
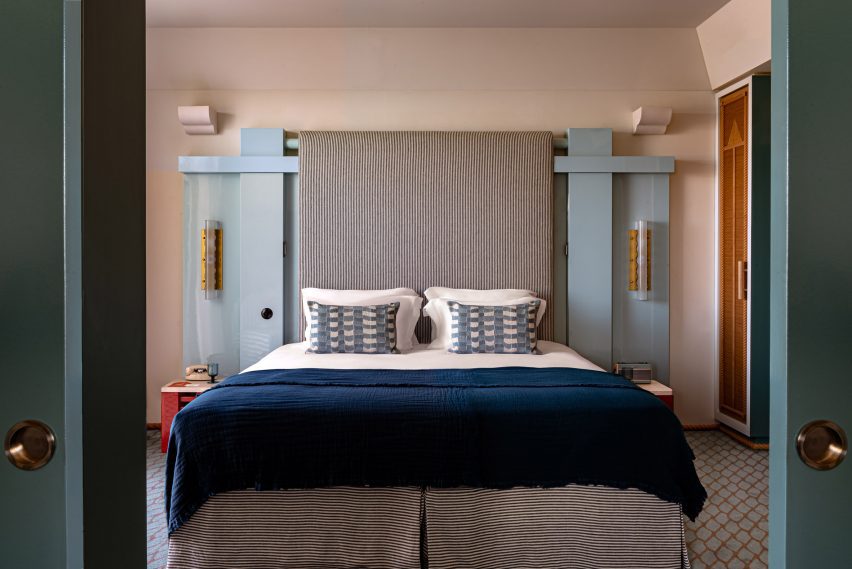
Guests in this space are served cocktails from a bar top shaped like an ocean liner, designed as an homage to modernist architect Eileen Gray, while listening to live piano music.
While the bar top nods to Gray’s designs, the sofas in the room play on the shapes of the Itsasoan footbridge in nearby Guétary.
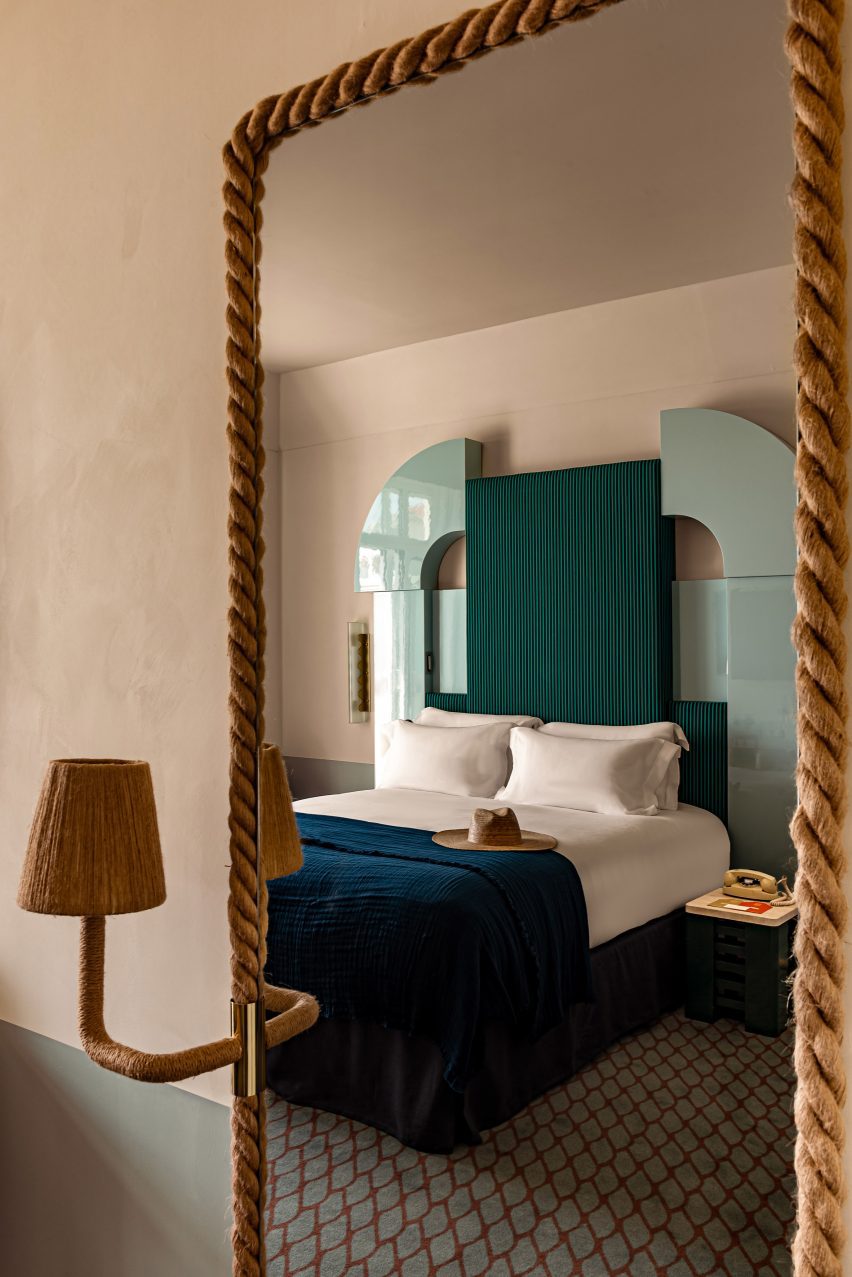
Carpet patterns vary between the different areas of the hotel – in the corridors, they carry a nautical motif, while the markings are reminiscent of fish scales in the guest rooms.
The hotel’s restaurant, Frenchie, offers Basque-inspired cuisine within a bright room that features more nautical references, such as rope-hung shelves and shell-shaped sconces.
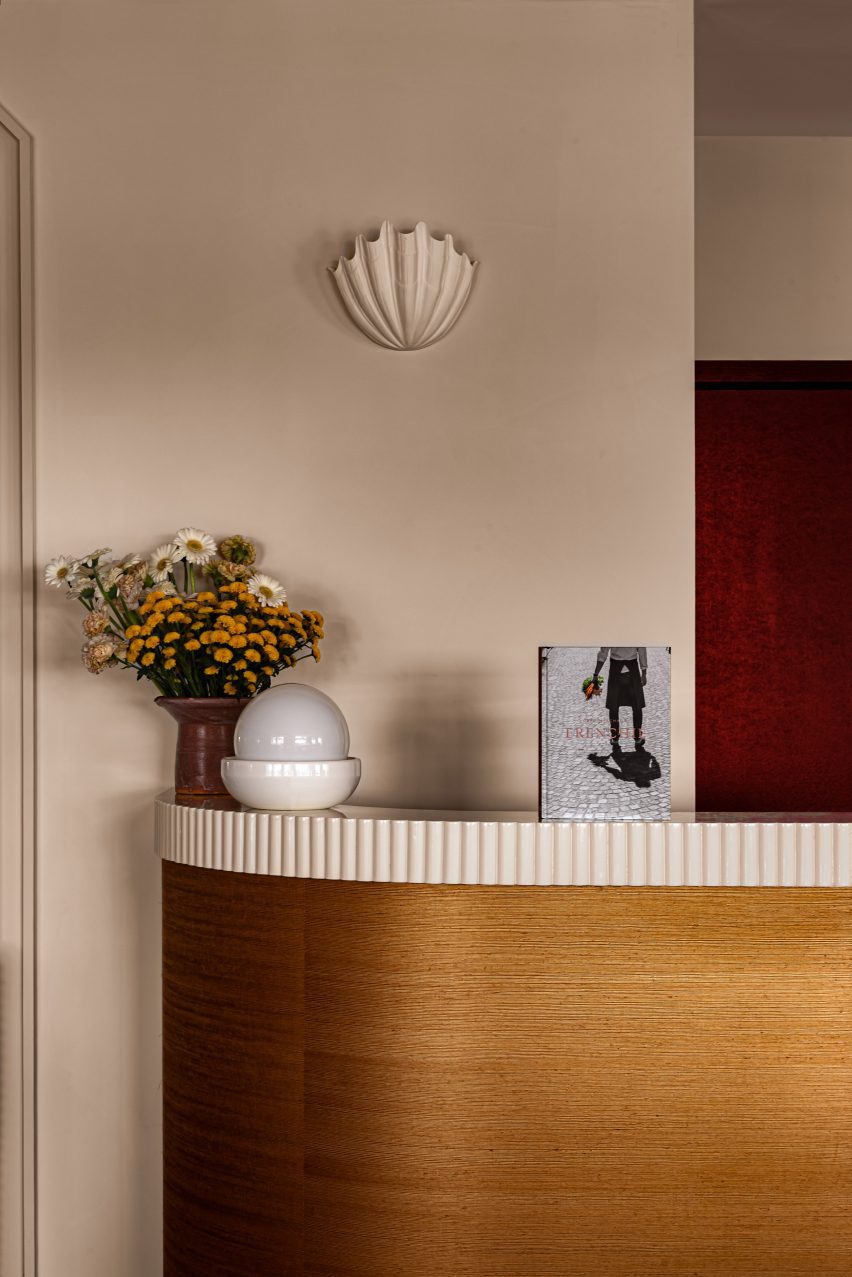
Highly patterned tiled floors and furniture contrast the restaurant’s neutral plaster walls and ceiling, which are punctuated by arched niches and curved plywood panels.
The dining area spills onto an outdoor terrace, populated by red cafe tables and chairs lined up against pale blue banquettes, around the corner from a swimming pool.
The hotel’s 72 guest rooms are accessible from corridors that wrap around the atrium, and face either the ocean or the Golf de Biarritz Le Phare golf course.
Shades of blue and green dominate the art deco-influenced bedrooms, which feature glossy geometric headboards and marine-striped upholstery.
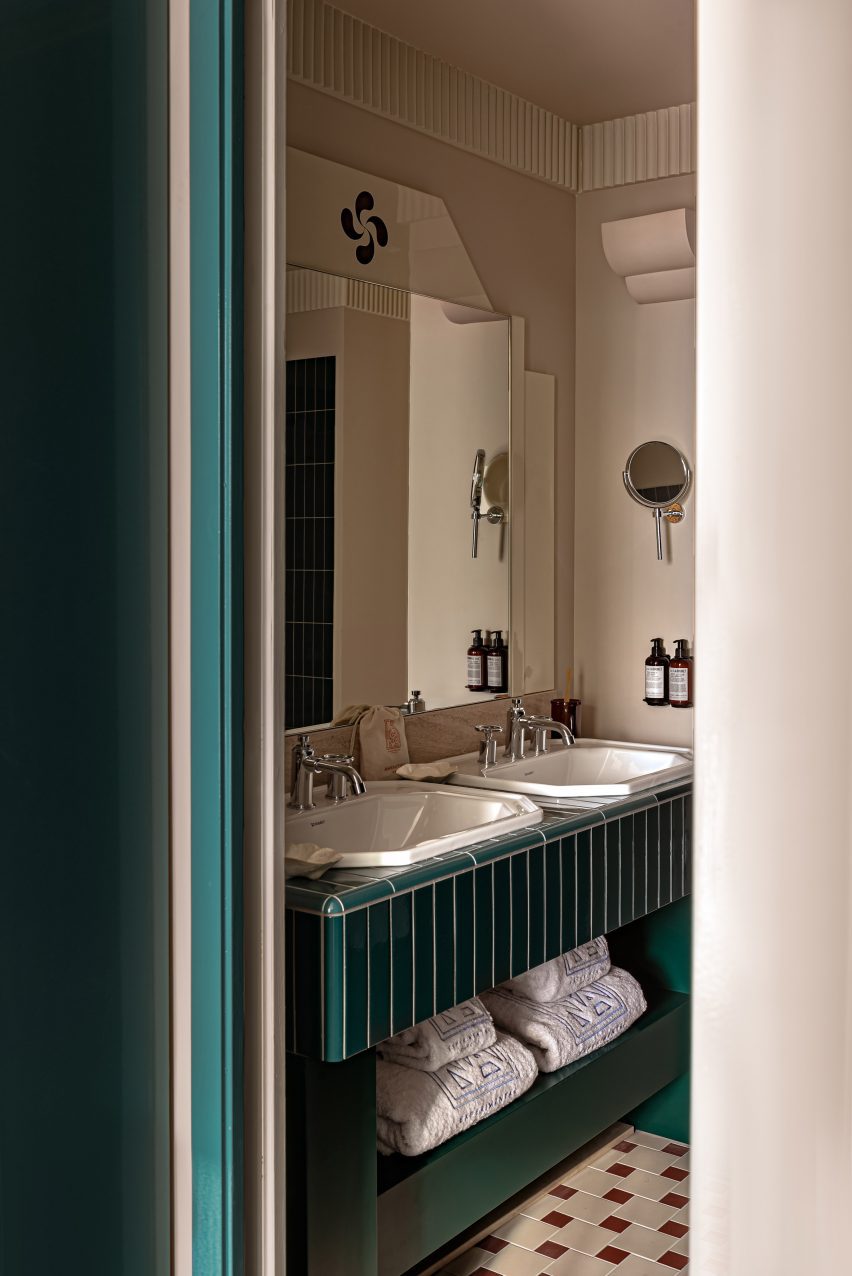
Small lamps extend from rope frames that wrap around the mirrors, and red accents on smaller furniture pieces pop against the cooler hues.
“Bedrooms are awash with Japanese straw and rope combined with marine stripes and plaster frescoes with aquatic motifs,” said the hotel. “Evocative of an ocean liner, each bedroom incorporates curved forms and long horizontal lines.”
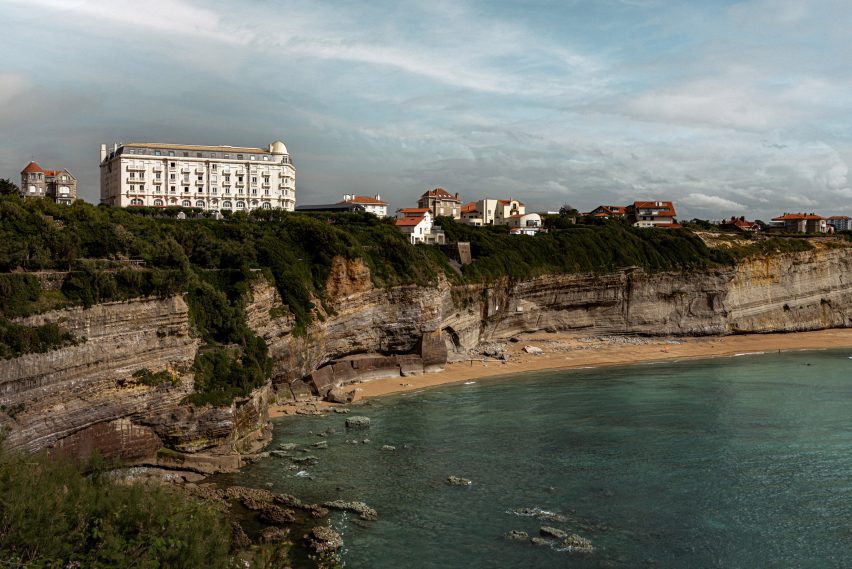
Meilichzon, founder of Paris-based design agency Chzon, is a frequent collaborator of the Experimental Group, and has designed the interiors for several of its properties.
Earlier this year, she gave a bohemian refresh to Ibiza’s first hotel, now called the Montesol Experimental, and previously completed the Hotel Il Palazzo Experimental in Venice.
The photography is by Mr Tripper.

