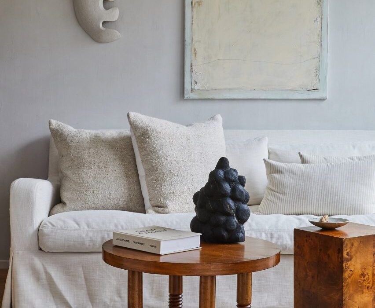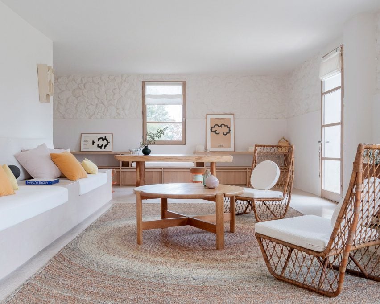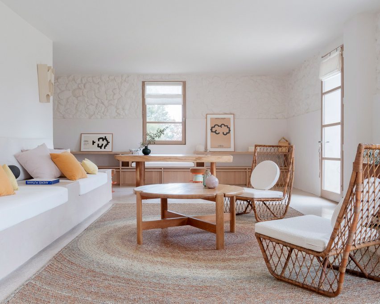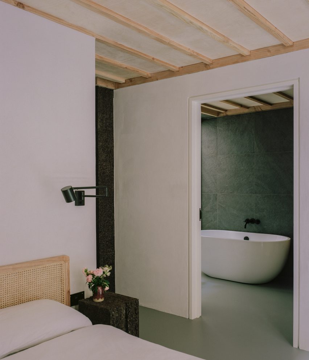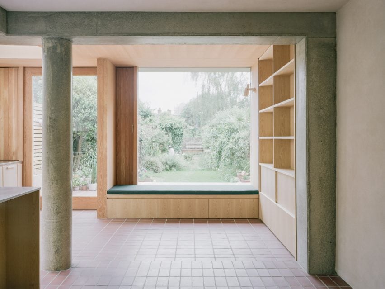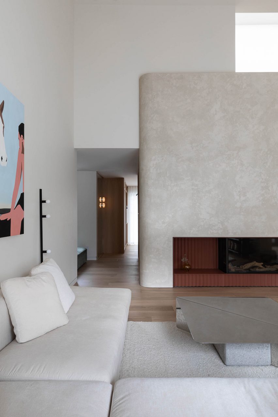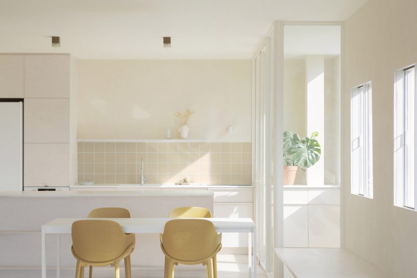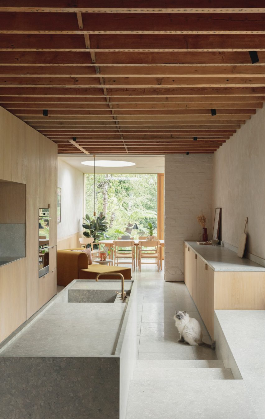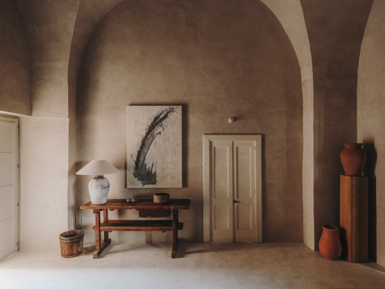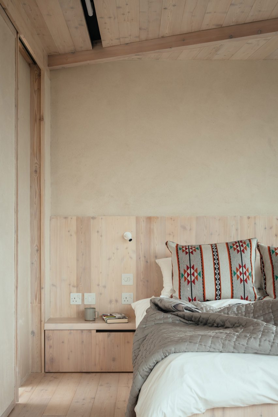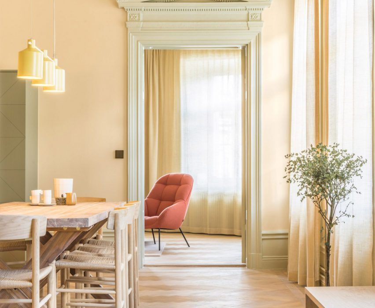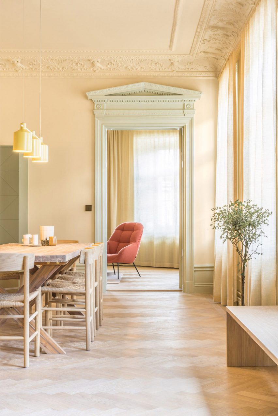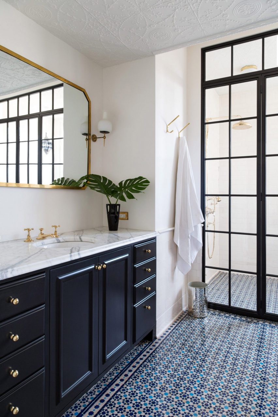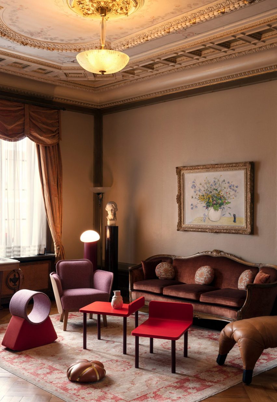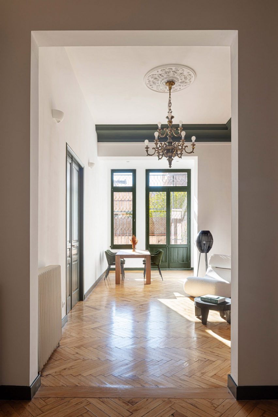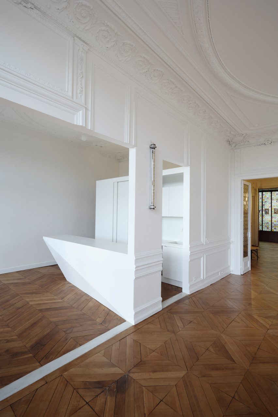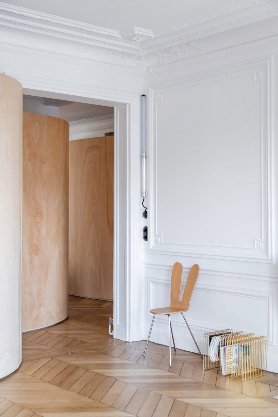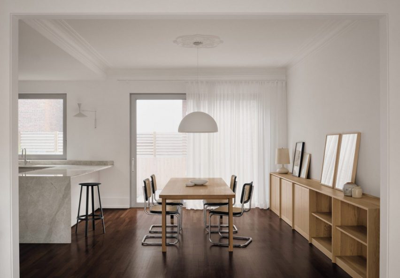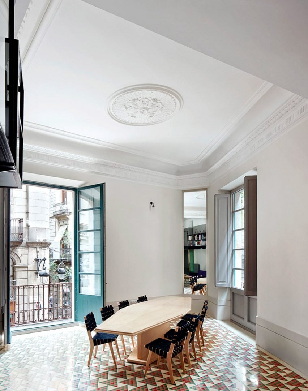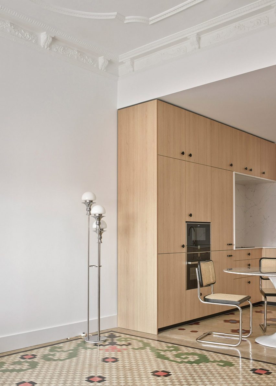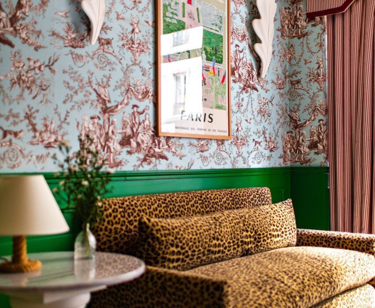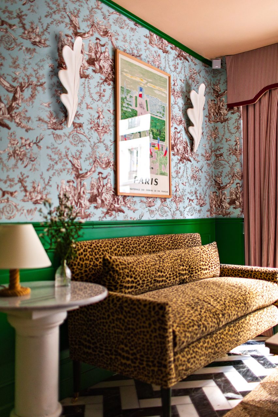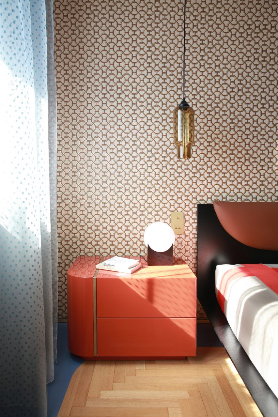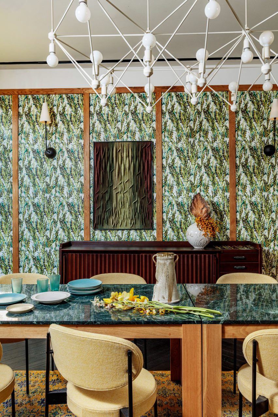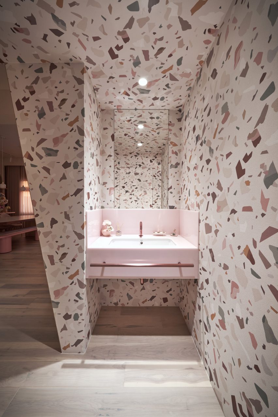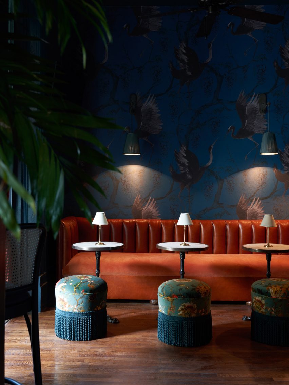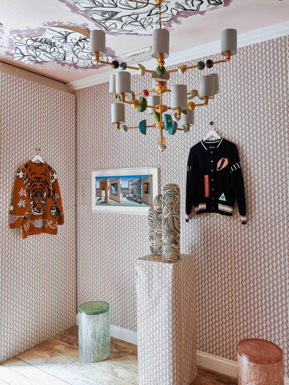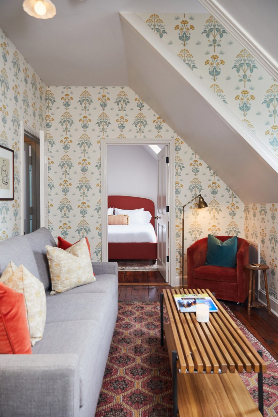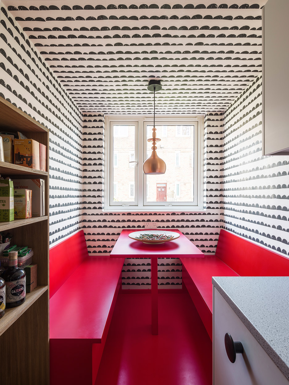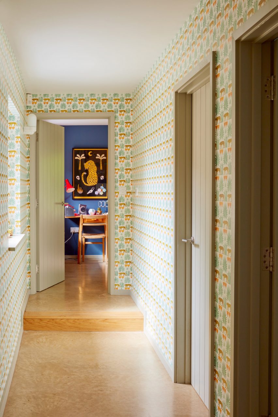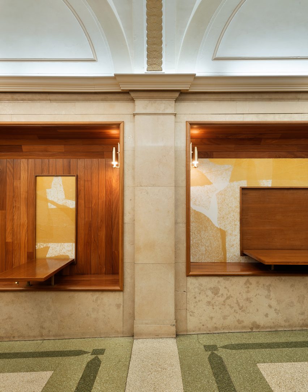Eight living rooms enhanced by decorative and striking art pieces
For our latest lookbook, we have gathered eight examples of serene living rooms where well-curated artworks add a touch of creativity.
Paintings, sculptures and other art pieces can add a more personal feel to interiors, as seen in these eight art-filled living rooms.
While some have gone all in on the art, others chose just one or two signature pieces to create a creative atmosphere.
Either way, smartly placed artworks can enhance an interior and give homes a more personal feel.
This is the latest in our lookbooks series, which provides visual inspiration from Dezeen’s archive. For more inspiration see previous lookbooks featuring living rooms with cowhide rugs, monochrome interiors and basement apartments.
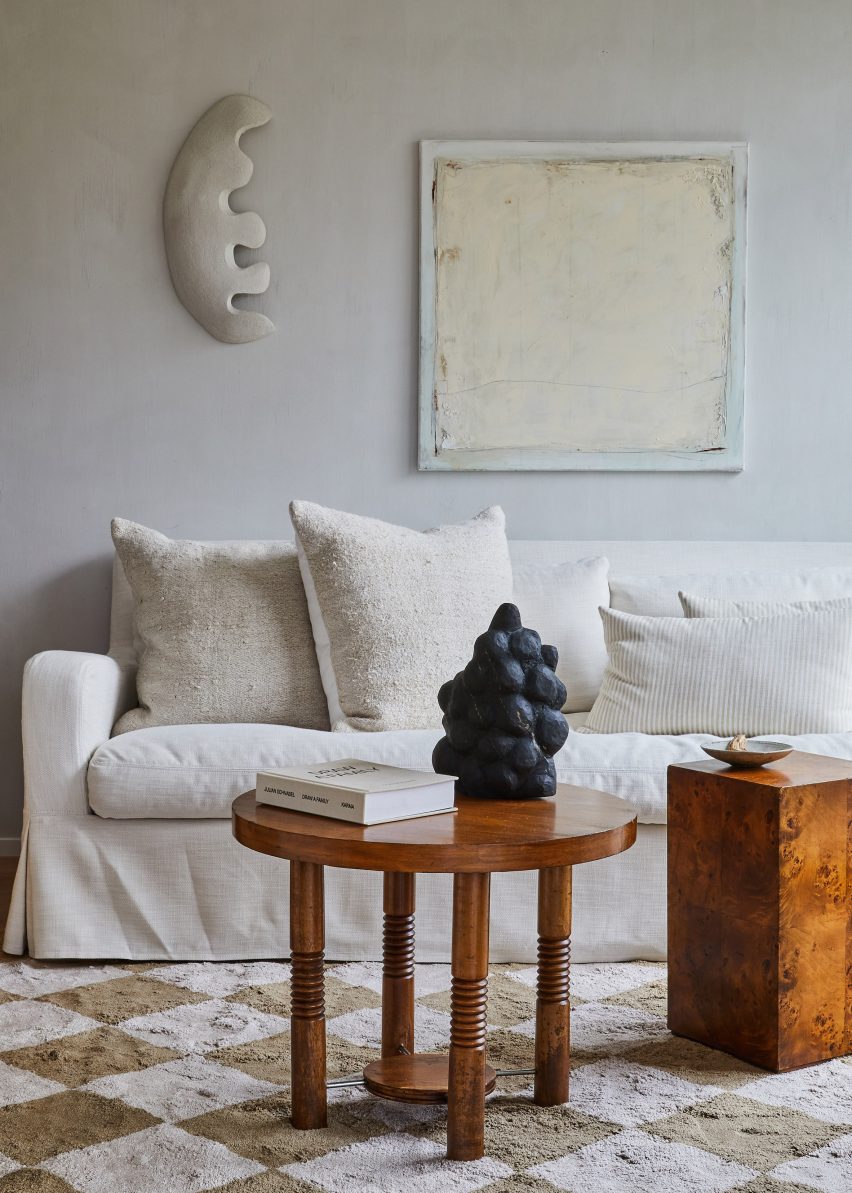
Amagansett house, US, by Athena Calderone
Plaster walls, marble details and linen fabric were used to decorate this renovated mid-century home in Long Island, New York.
Owner and designer Athena Calderone also added plenty of sculptures and paintings to the interior, including in the living room where white artworks with playful textures and shapes add interest to the pale walls.
Find out more about the Amangansett house ›
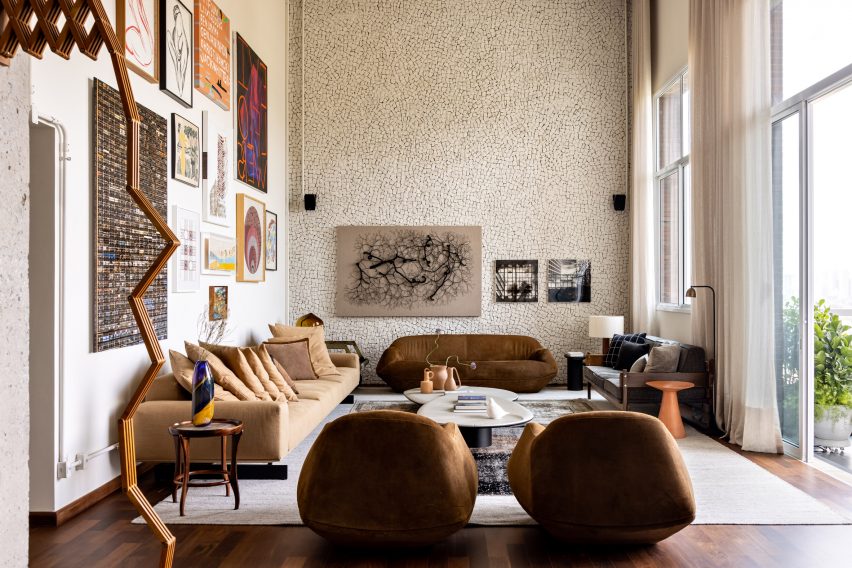
Gale Apartment, Brazil, by Memola Estudio
Brazilian studio Memola Estudio aimed to balance natural and industrial materials in this apartment in São Paulo, which has a double-height living room.
The owners took advantage of the height to create a gallery wall on one side of the living room. Artworks also decorate an adjacent mosaic wall, giving the whole room a gallery-like feel.
Find out more about Gale Apartment ›
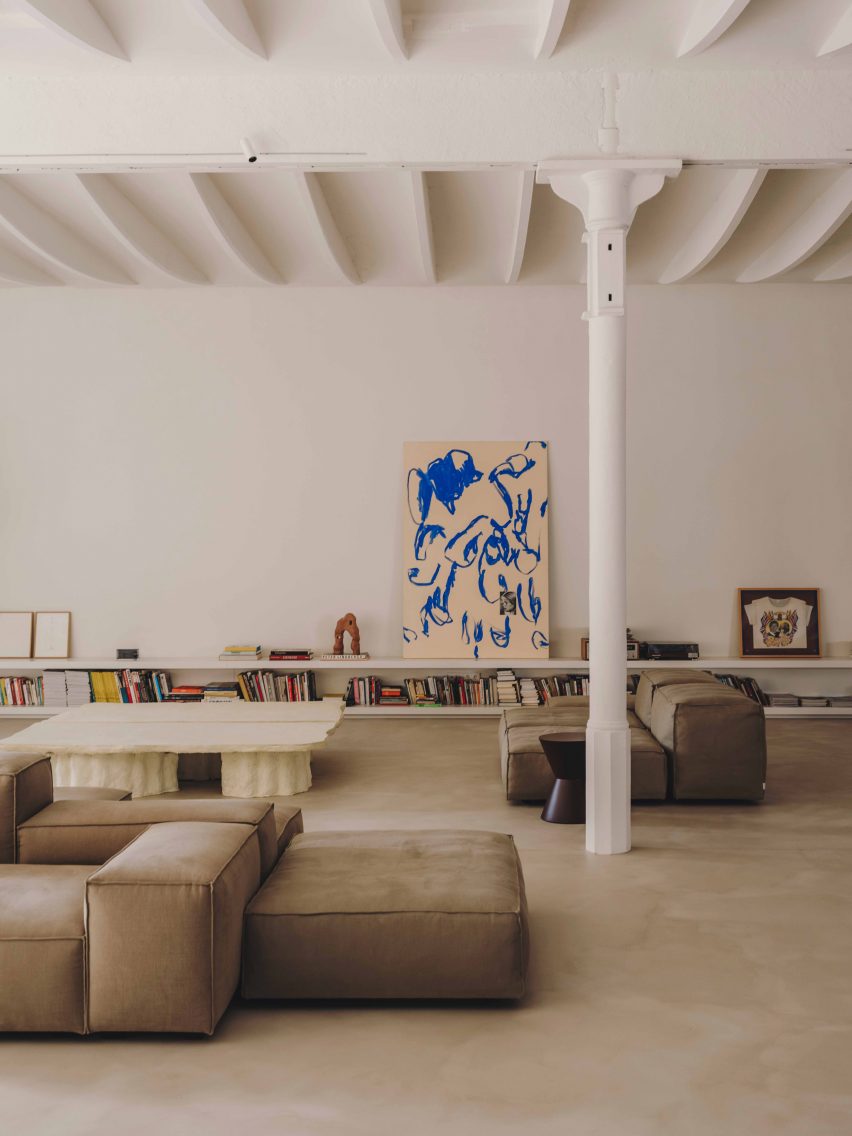
Casa Vasto, Spain, by Mesura
Designed to be both an apartment and an art gallery, this home in a former factory in Barcelona features an exquisitely curated living and exhibition space.
A large abstract blue-and-beige painting sits on top of a low bookshelf, which also displays a sculpture and multiple smaller paintings.
Find out more about Casa Vasto ›
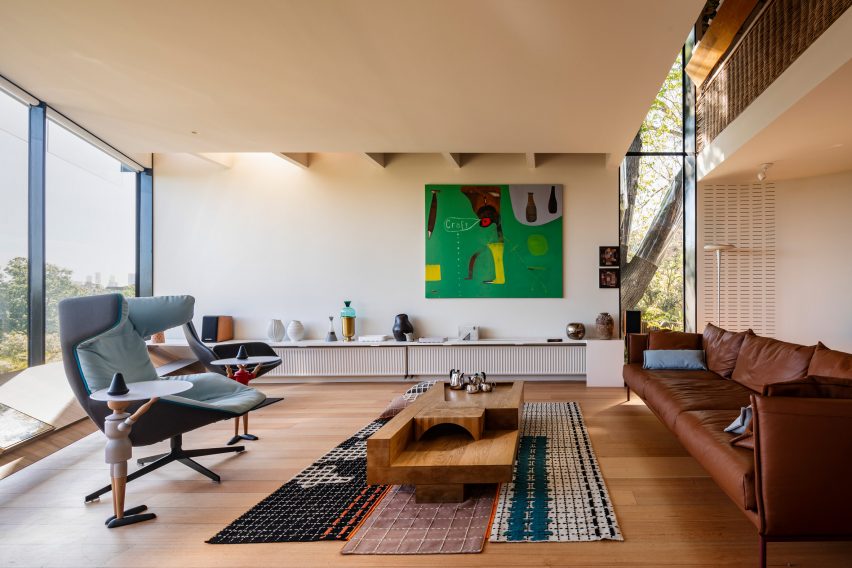
Kew Residence, Australia, by John Wardle Architects
A large contemporary painting in a bright green hue decorates the living room of this house in Melbourne, the home of architect John Wardle.
Other artful details include playful side tables held up by mannequins, a sculptural wooden coffee table and numerous small vases and sculptures.
Find out more about Kew Residence ›
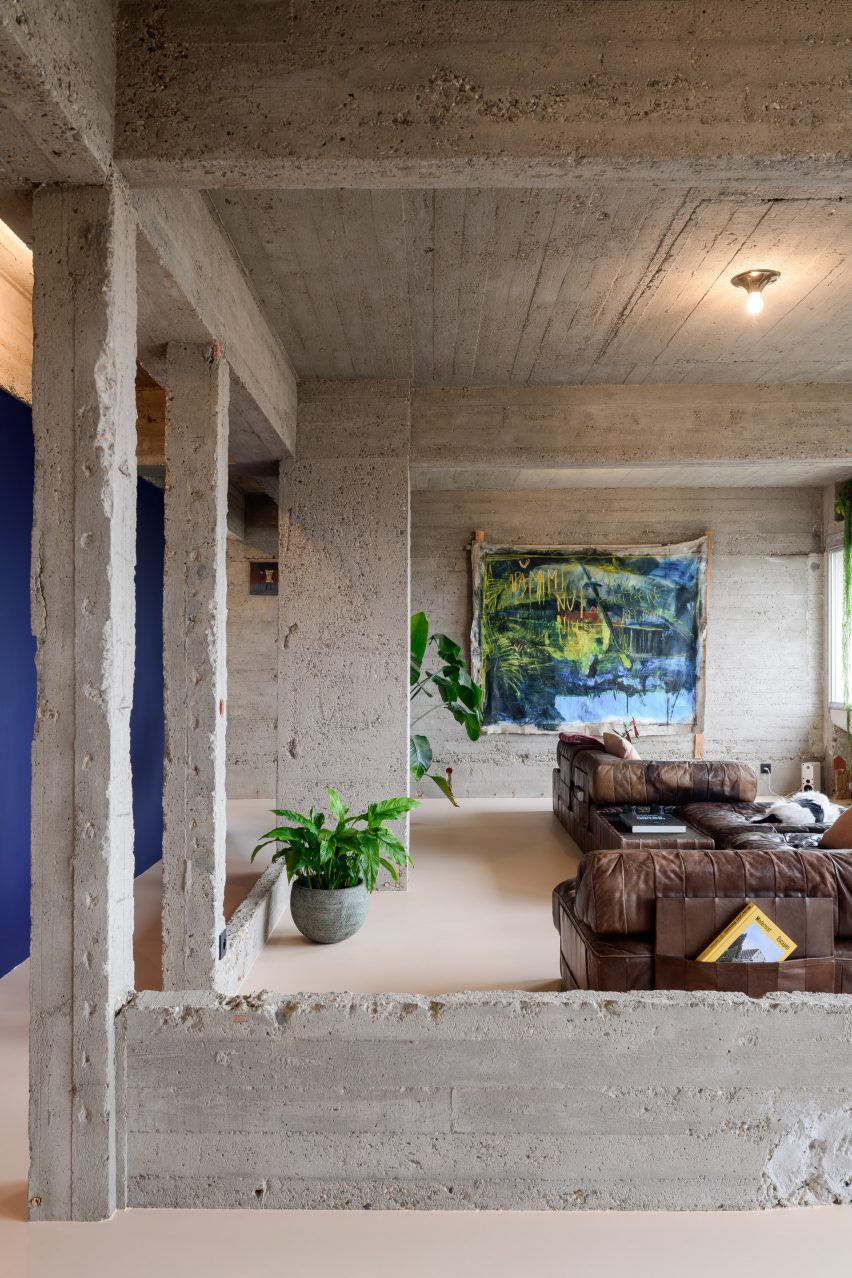
Riverside Tower, Belgium, by Studio Okami Architecten
Located inside the brutalist Riverside Tower in Antwerp, this pared-back apartment has made a feature out of its original concrete structure.
In the living room, the material is juxtaposed with a dark blue wall and a large painting in green and blue hues. Cosy leather sofas and green plants add a homely feel.
Find out more about Riverside Tower ›
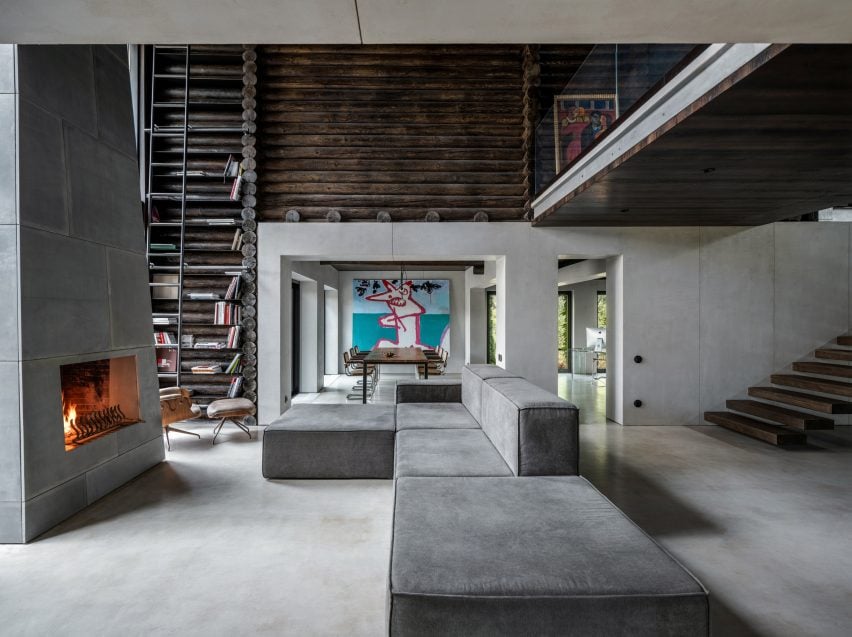
Log cabin, Ukraine, by Balbek Bureau
This house in Ukraine, a modern interpretation of a log cabin, features a number of striking and strategically placed artworks in the open-plan living room and dining room.
Above the dining table hangs a large painting in a neo-expressionist style, integrating turquoise, white and pink to create an eye-catching focal point among the room’s more neutral colours.
Find out more about the log cabin ›
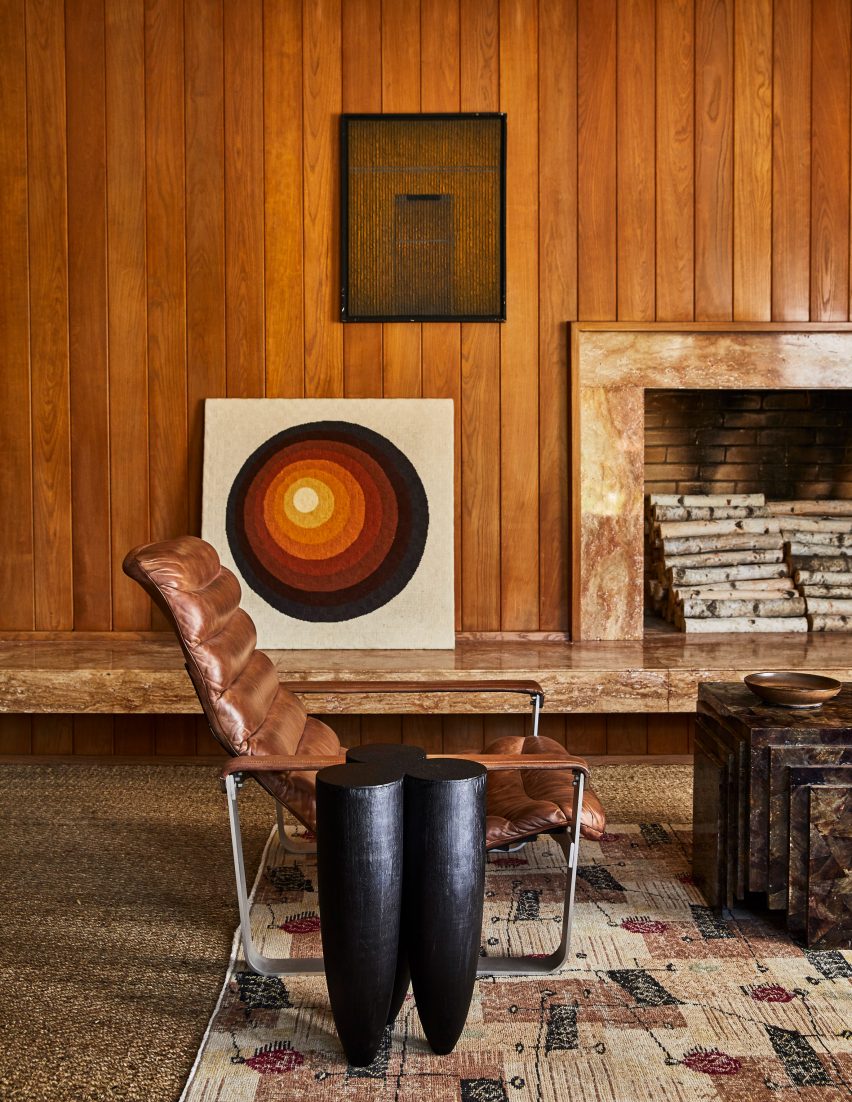
Malibu Surf Shack, USA, by Kelly Wearstler
Designer Kelly Wearstler created Malibu Surf Shack, a renovated 1950s beachfront cottage, as a bohemian retreat for herself and her family.
Its wood-clad living room has been enhanced by artworks in tonal colours that match the warm panelling, as well as tactile timber sculptures and geometric stone tables.
Find out more about Malibu Surf Shack ›
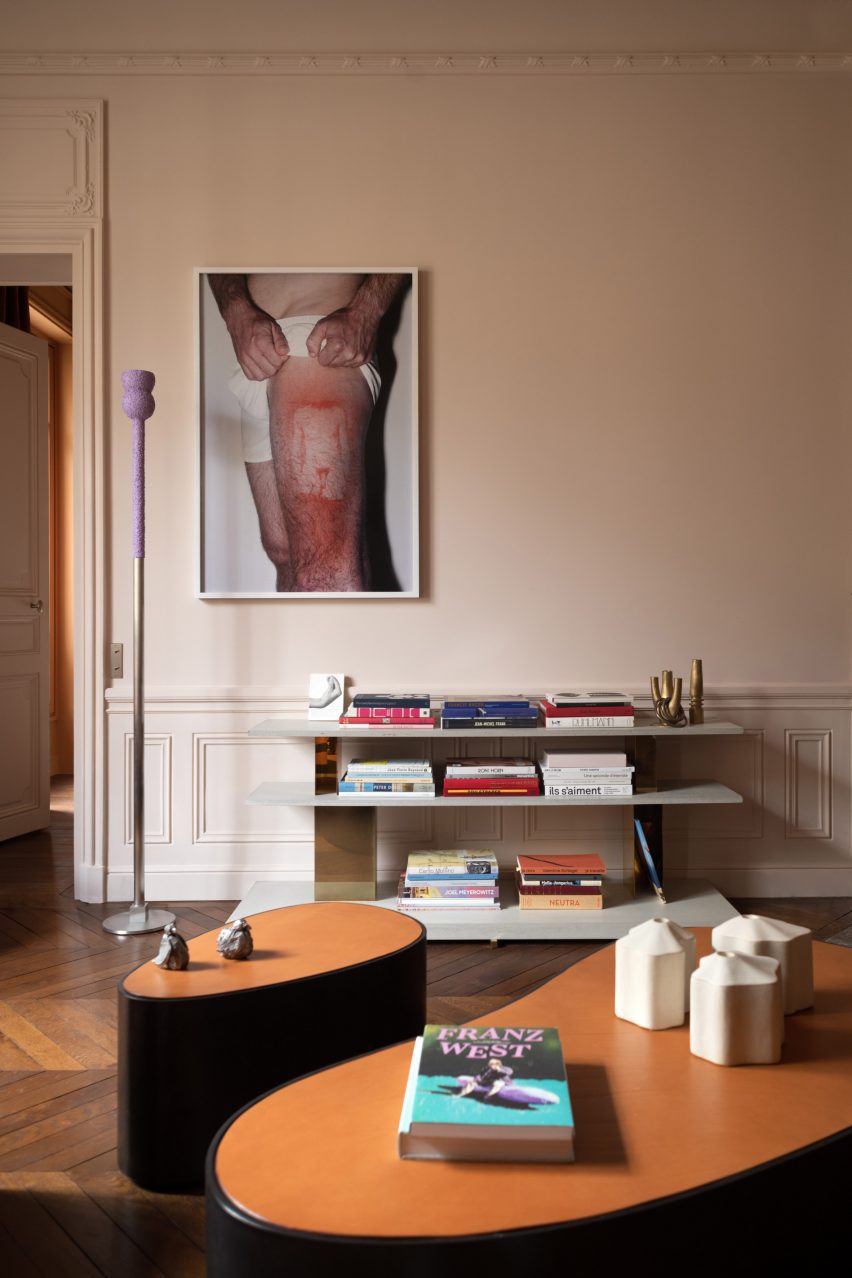
Paris apartment, France, by Rodolphe Parente
This apartment in a Haussmann-era building in Paris was given a makeover by interior designer Rodolphe Parente.
Parente played with contrasting materials and colour palettes in the apartment, which was designed around the owner’s “radical” art collection. In the living room, a framed photo print hangs on an otherwise empty wall overlooking two sculptural coffee tables.
Find out more about the Paris apartment ›
This is the latest in our lookbooks series, which provides visual inspiration from Dezeen’s archive. For more inspiration see previous lookbooks featuring living rooms with cowhide rugs, monochrome interiors and basement apartments.

