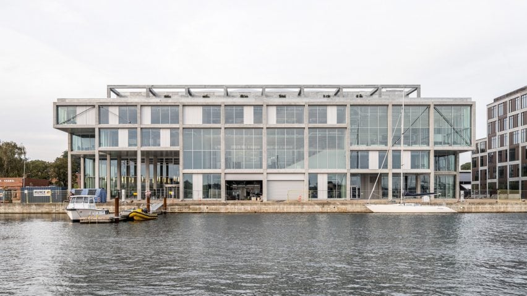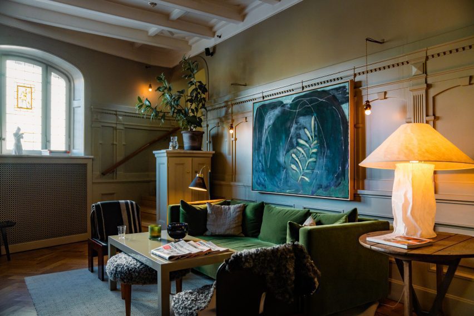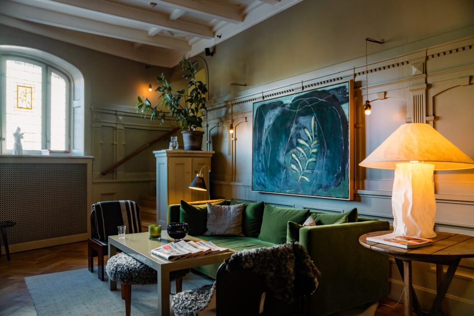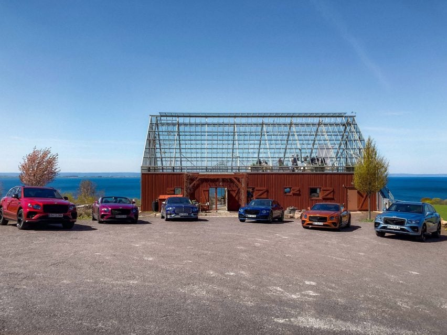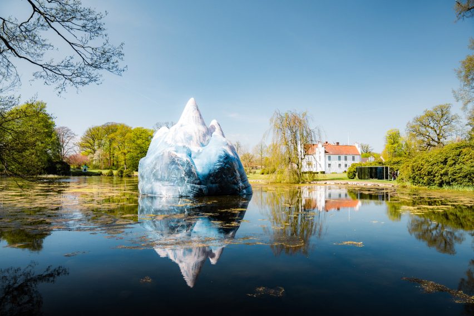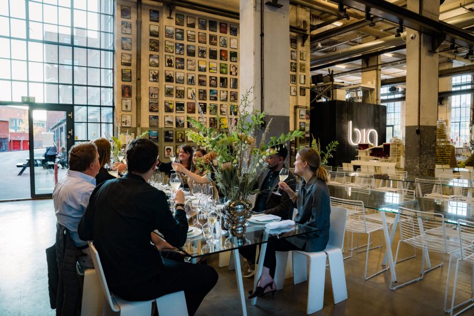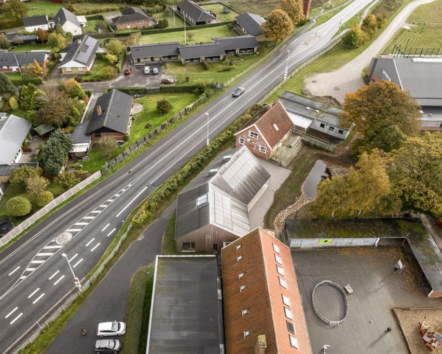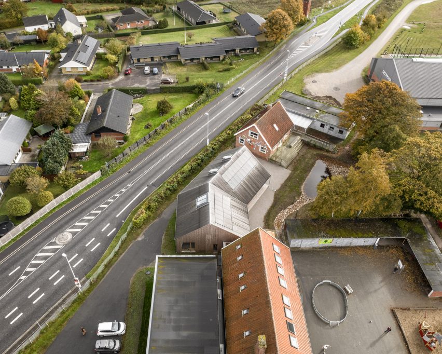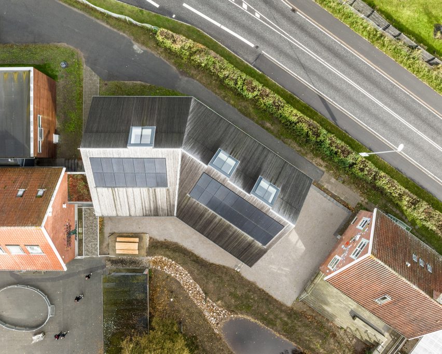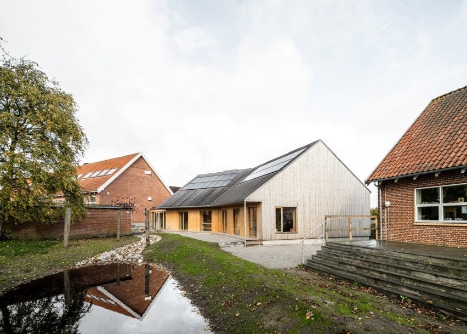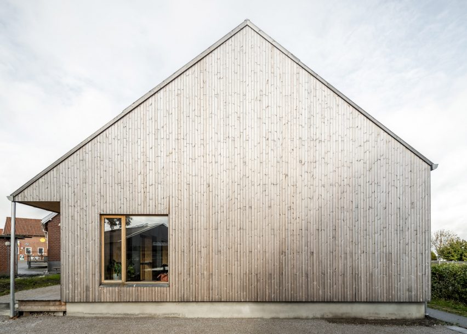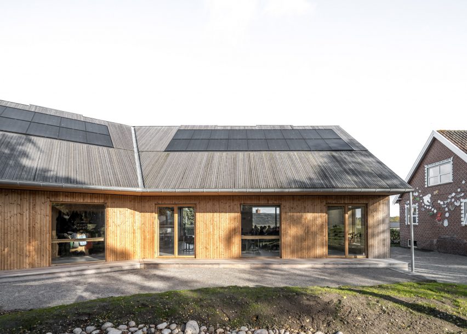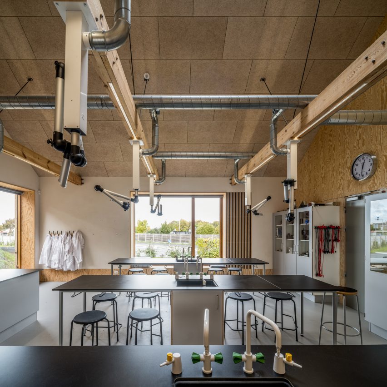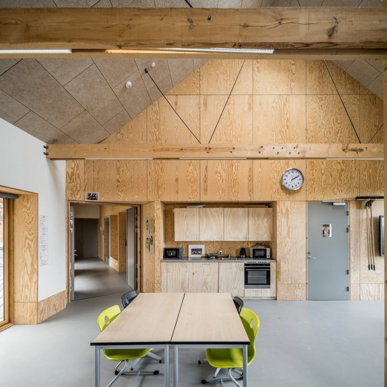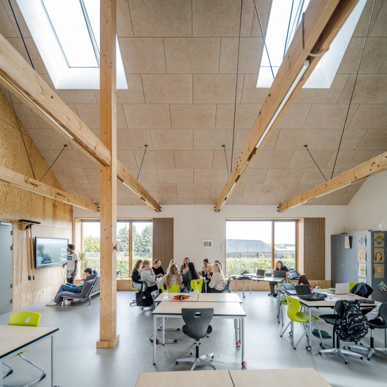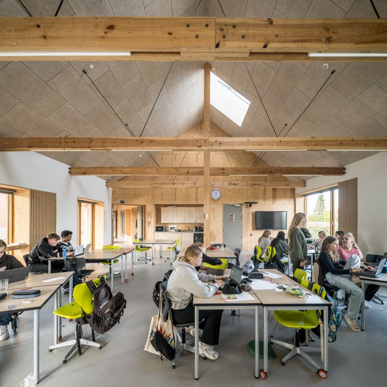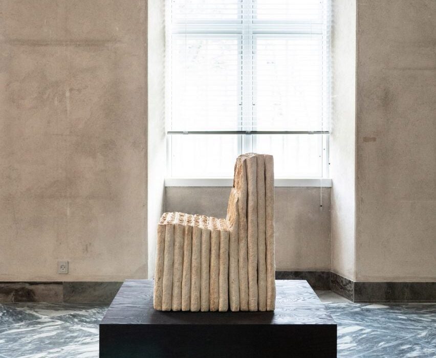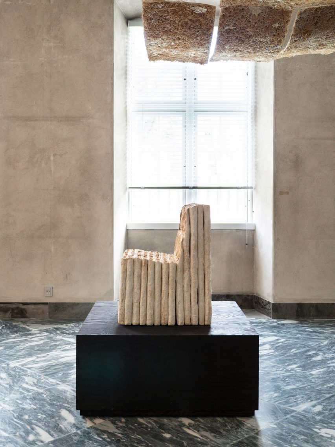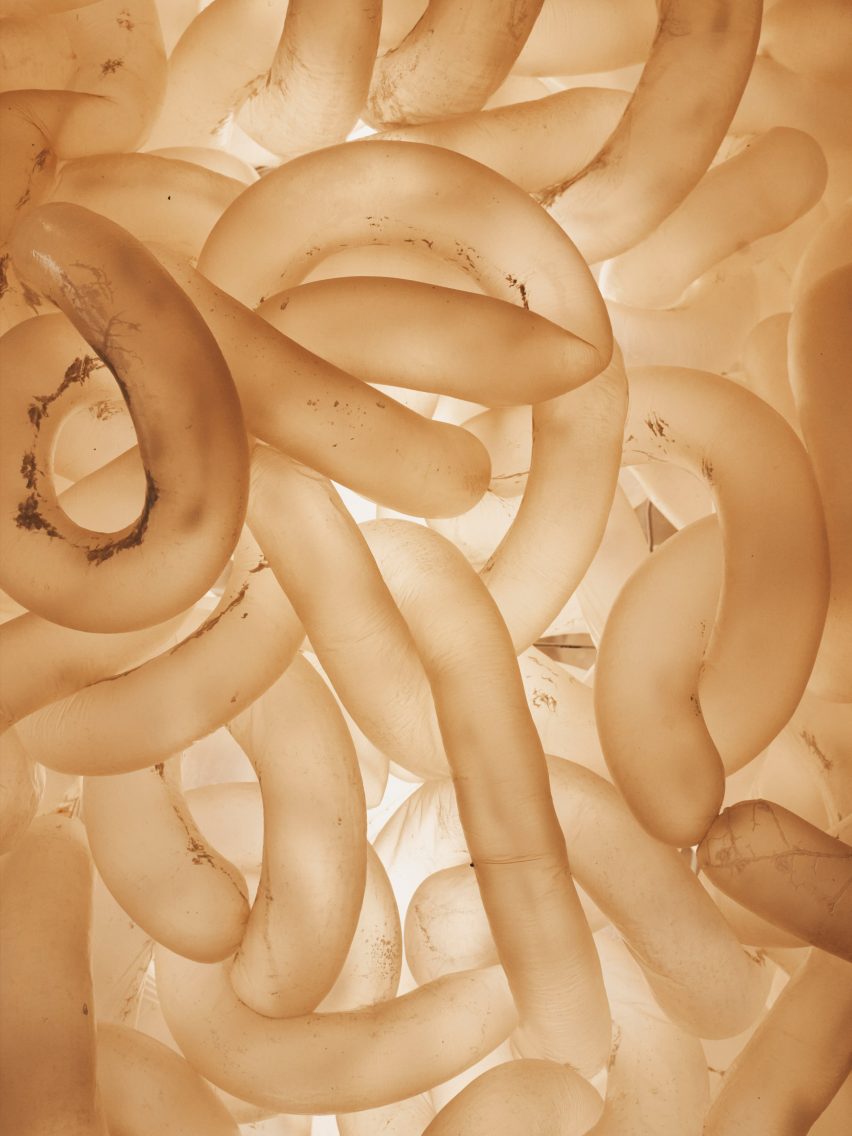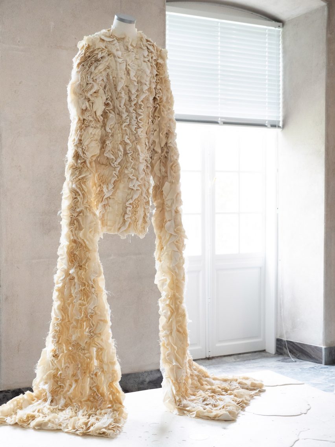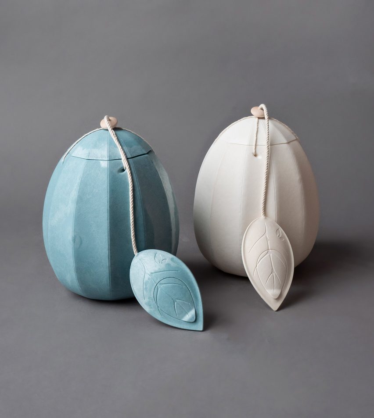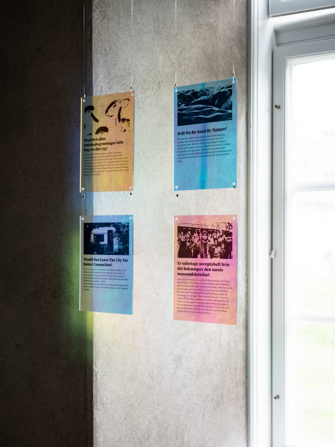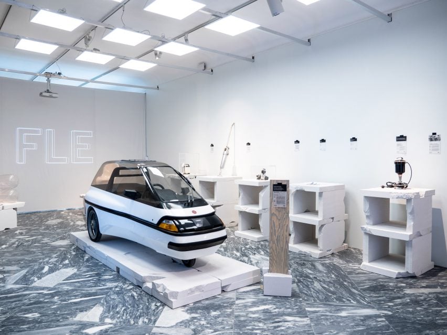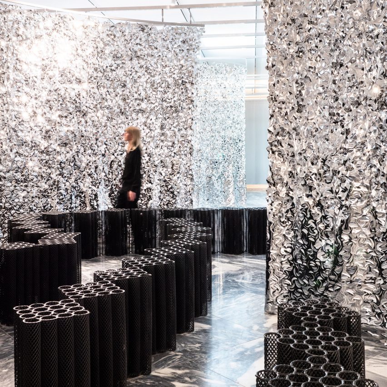Concrete grid defines Svendborg International Maritime Academy
Danish studios EFFEKT and CF Møller Architects have completed the Svendborg International Maritime Academy in Denmark, using an exposed concrete frame to echo its industrial surrounds.
Overlooking the harbour in the North Quay of the former port city Svendborg, the 12,500-square-metre centre unites several previously separate departments of Svendborg International Maritime Academy (SIMAC), providing combined study spaces for 1,000 students.
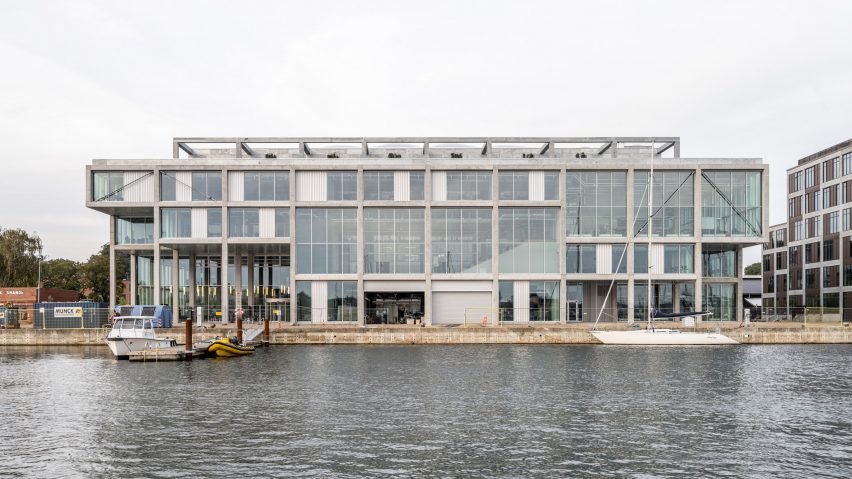

EFFEKT and CF Møller Architects designed a “resilient grid” for the building formed of prefabricated concrete elements, which nods to the surrounding architecture and is divided with glass partitions to create teaching spaces that can be easily modified or adapted in future.
“We set out with the desire to create an extremely raw and transparent grid structure, contextually adapted to its industrious setting while capable of staging the school’s workshop-based content,” explained CF Møller Architects partner Mads Mandrup.
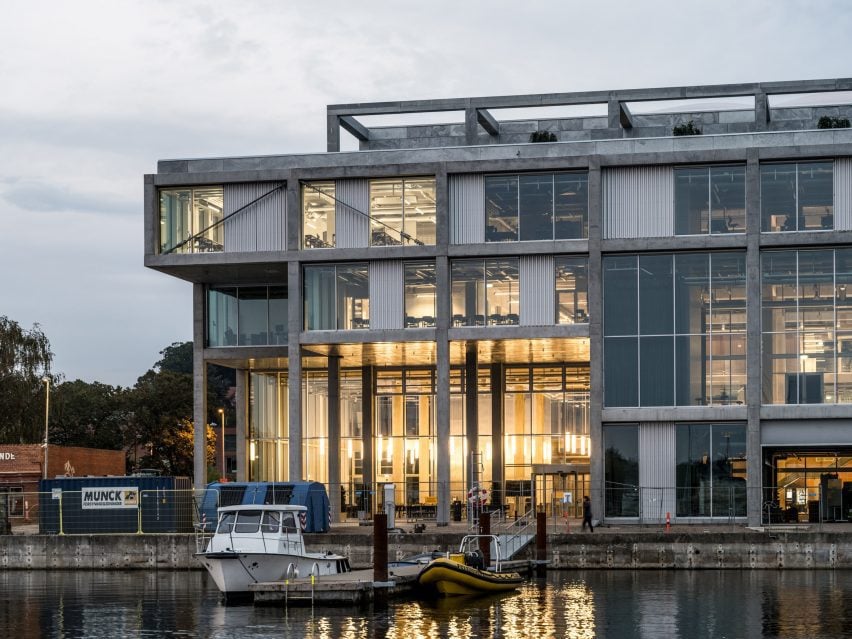

“[It is] a scaffolding of spatial possibilities, centred around encouraging young people to encounter and exchange ideas through informal meetings, both within and out towards its surroundings, activating the whole harbour front of Svendborg,” Mandrup added.
SIMAC’s teaching spaces are organised across five storeys around a central 20-metre-high atrium. Lined with balconies, this atrium visually connects each level to a communal seating area on the ground floor.
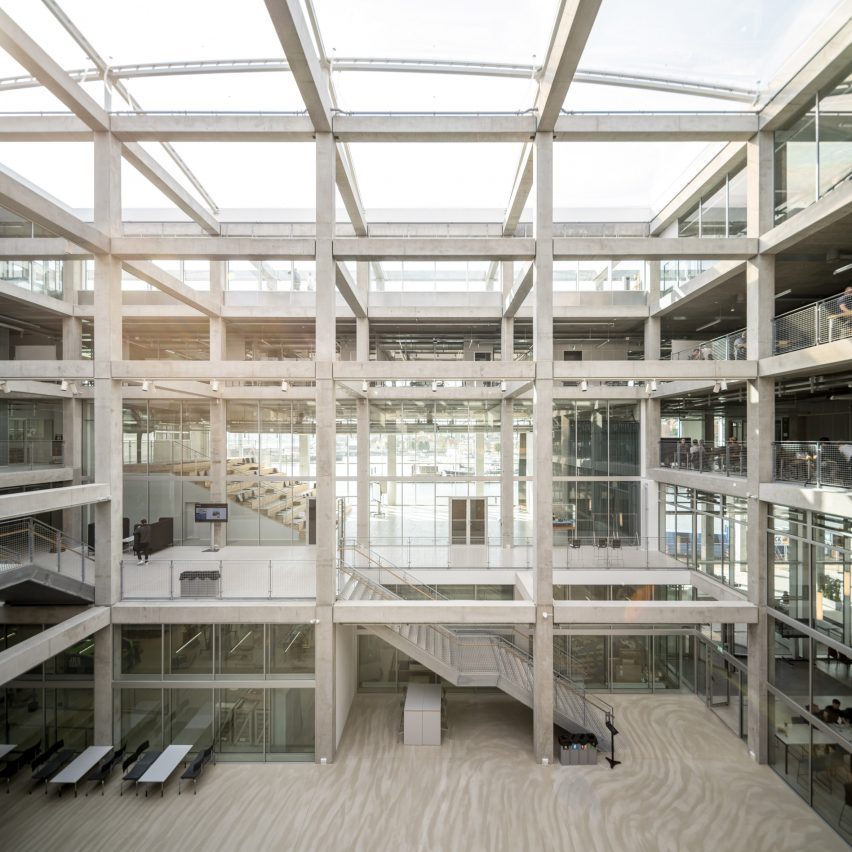

Double-height spaces house specialist workshops alongside conventional offices and classrooms, with the glass partitions intended to “stimulate communication and informal exchange” between areas, said the studios.
On the roof is a communal terrace for students and staff, providing both internal and external spaces with expansive views out across the harbour framed by the hollow concrete grid.
Taking cues from the raw concrete structure, interior finishes have been kept minimal and unfinished, with exposed ducting and steel balustrades. Social areas are visually softened by wooden details, including an area of tiered seating.
On the building’s exterior, panels of glazing and corrugated metal have been pulled back to express the concrete structure. In each corner, the grid is cut away to create sheltered external areas for the cafe and canteen, which are open to the public.
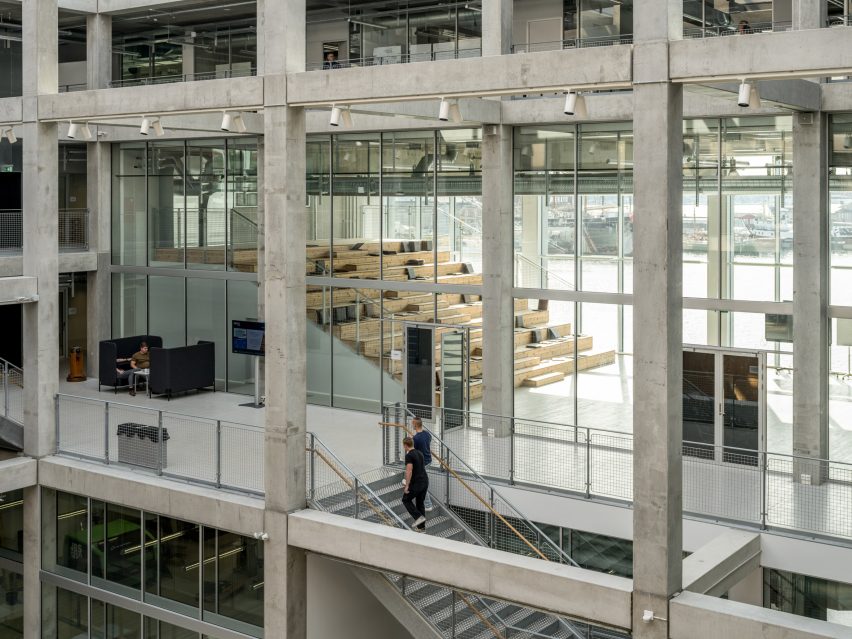

“You see the same raw, minimalist exposed column-girder structure both from the outside and the inside,” said EFFEKT co-founder Sinus Lynge.
“The space essentially flows through the building’s structure, and the intriguing aspect concerning the concrete elements is that SIMAC’s structure is the architecture,” he added.
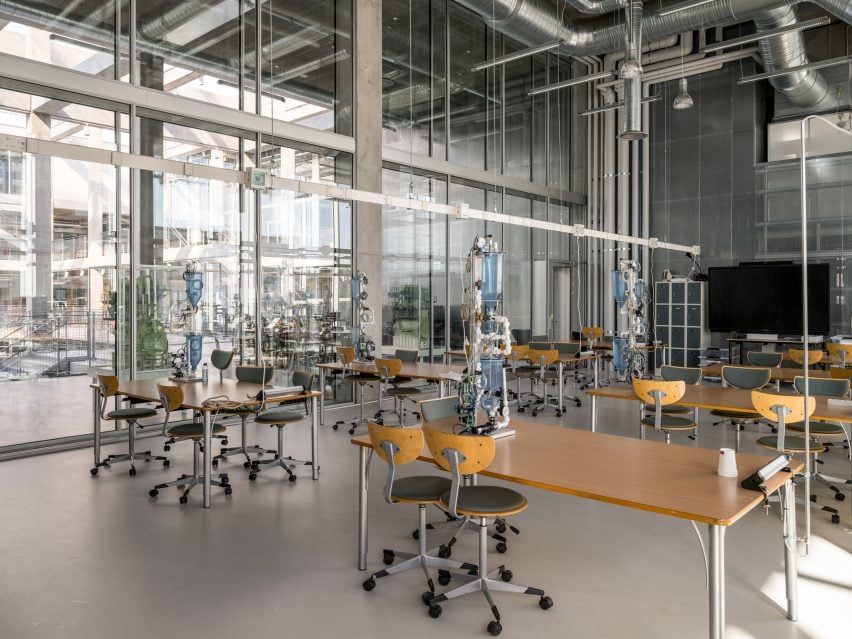

SIMAC is the first project to be completed as part of a wider masterplan for a new district in Svendborg, which is set to transform 5.5 hectares of industrial area with new education, business and residential buildings.
Elsewhere, EFFEKT also recently completed Denmark’s first treetop walkway at the Hamaren Activity Park in Fyresdal and CF Møller Architects created the headquarters for Lego in Billund with a bright yellow atrium.
The photography is by Rasmus Hjortshøj.

