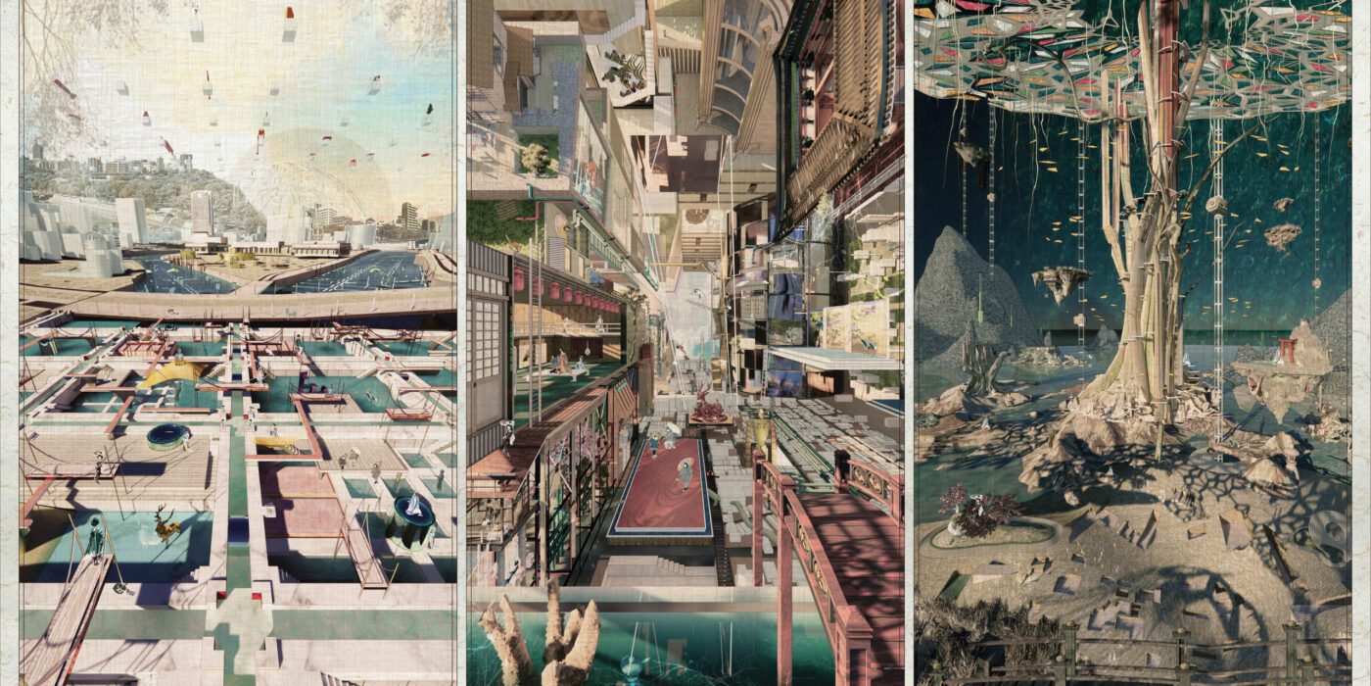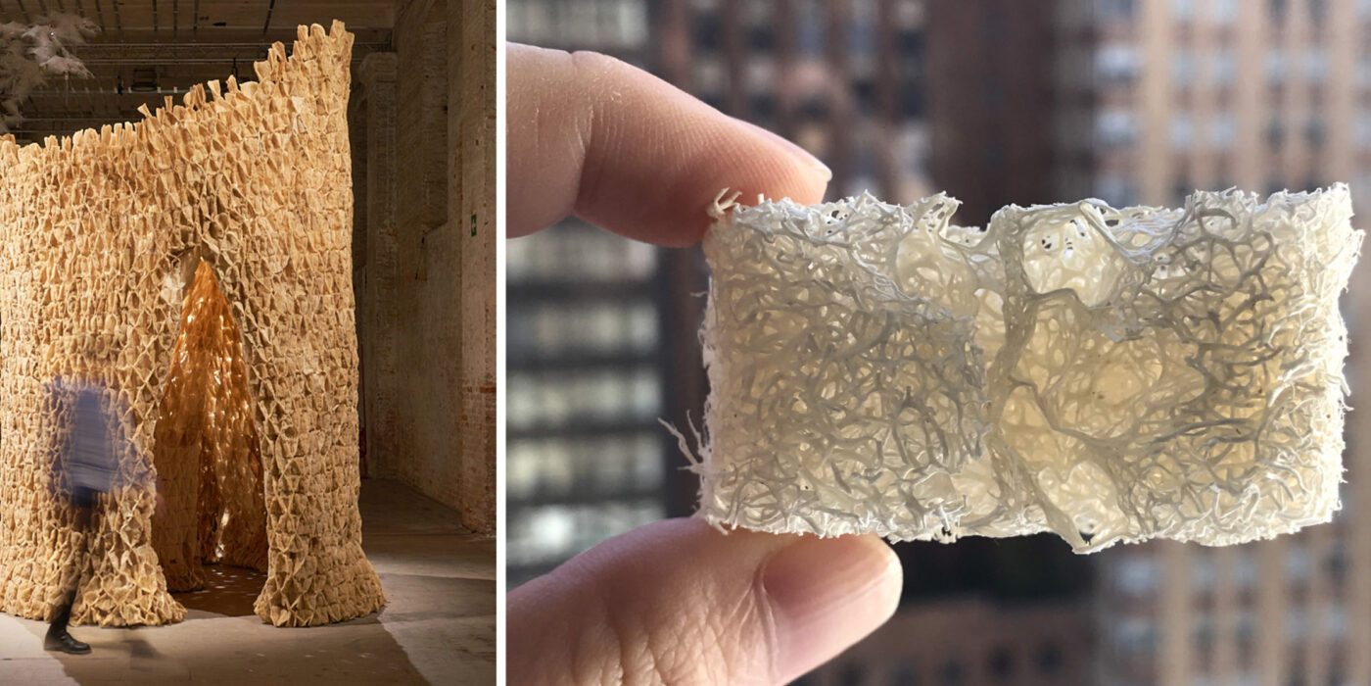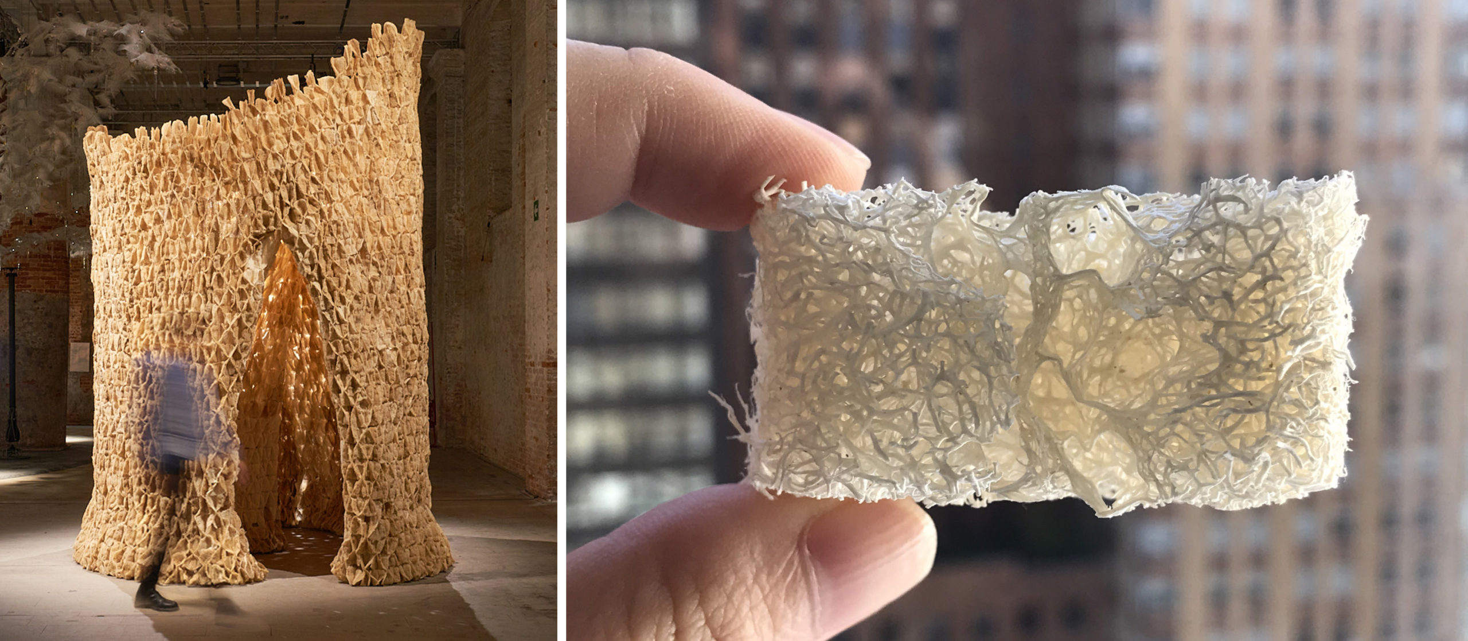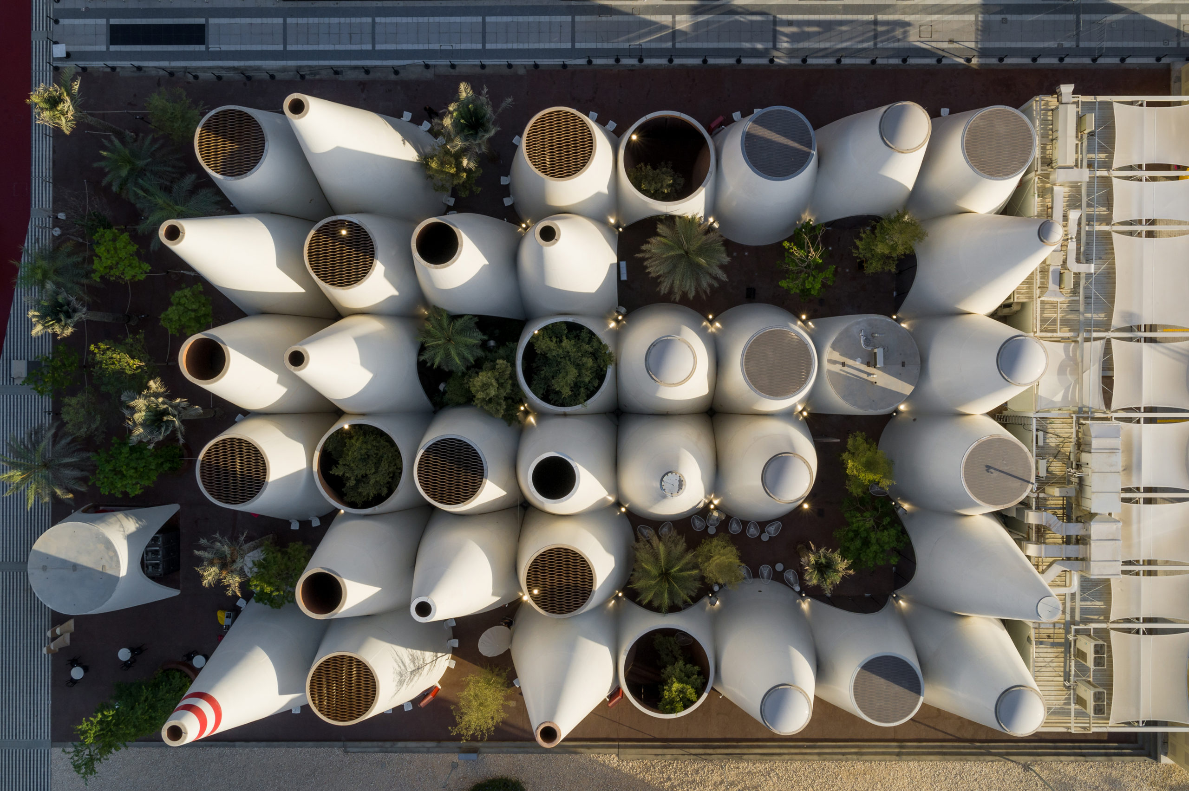This Epic Architectural Triptych Depicts the Complexities of Hiroshima’s Past, Present and Future
Upon first look over the minute details of One Drawing Challenge Student Winner Victoria Wong‘s award-winning triptych appears to revel in the medium itself. A drawing that harnesses the powers of digital processes, it certainly requires close looking to grasp the changing perspectives, intertwining scenes and layers of time that are compounded in each of the three scenes. One would be forgiven for assuming that the University of Michigan student set out to explore the aesthetic possibilities of digital sketching, 3D modeling and the various uses of other graphic software.
Yet, while Victoria demonstrates mastery of these techniques, they only tell one part of the story behind the drawing. At a fundamental level, before the composition and execution of these ideas, Victoria set out to explore the boundaries between designing, modeling and post-production. In this way, she approaches her subject matter, the site of Hiroshima, through a kaleidoscopic lens that incorporates Japanese aesthetic theory, contemporary music, and photographing imperfections in daily life. In this sense, the end goal was actually to overcome the hurdles of focusing on the technicalities of the design itself to instead foreground the emotive dimensions of a place, unlocking creative possibilities.
“Suggested by Lebbeus Woods, architecture is essentially an internalization of society yet an externalization of ourselves,” Victoria explained. “Through investigating the decay and death of artifacts and events, Into the Void illustrates the new collisions of regrowth and reshaping our relationship with different agencies.”
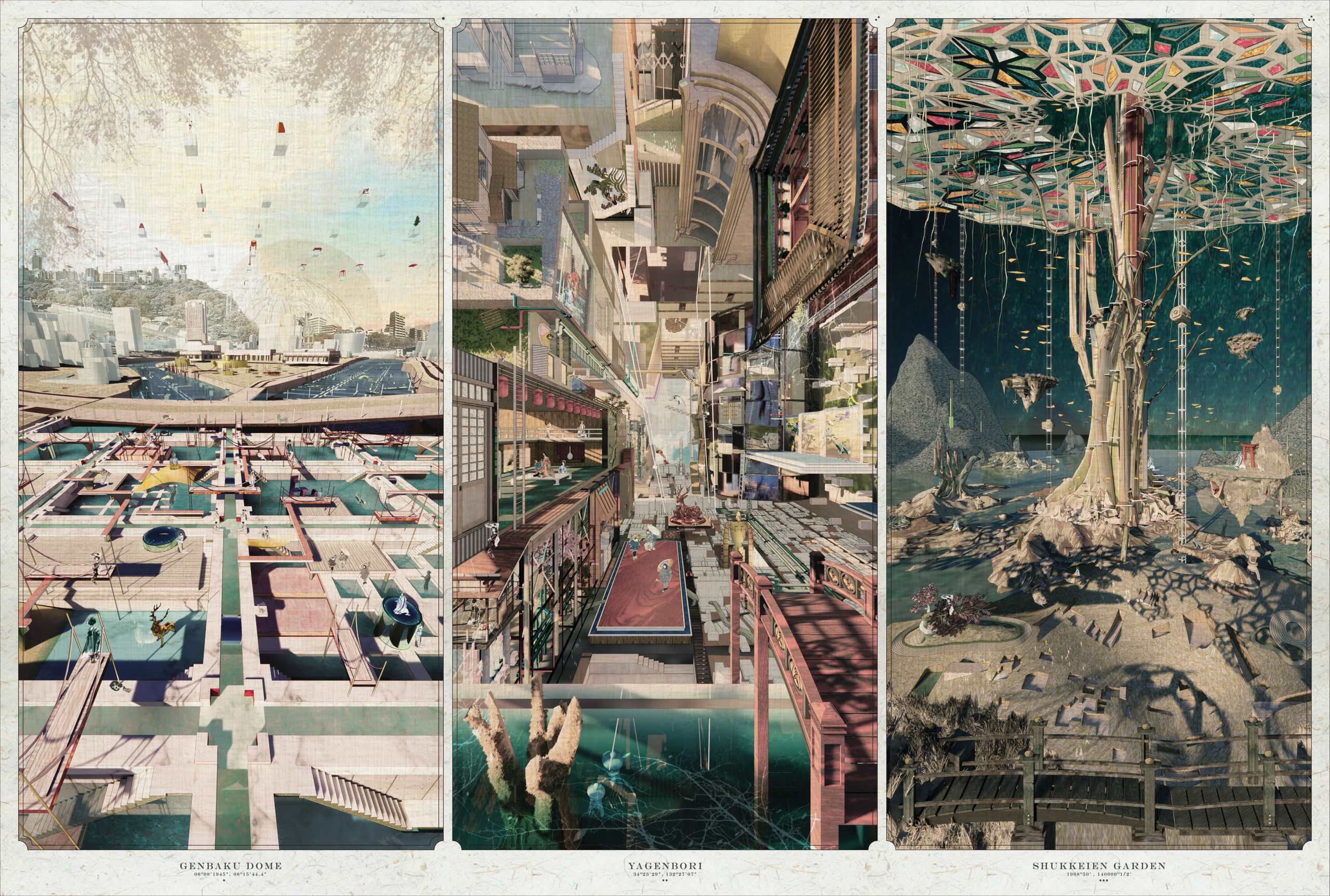
Architizer’s Architecture Editor invited Victoria to expand on conceptualization of her winning triptych. In the conversation that follows, the designer, who will be starting at Perkins&Will‘s Dallas studio this May, offers insights into her creative process and the underlying themes of her thesis project.
Hannah Feniak: Congratulations on your success with the One Drawing Challenge! What sparked your interest in entering the competition and what does this accolade mean to you?
Victoria Wong: Thank you, Hannah and your team, for hosting and curating! Also, congratulations to all the winners. I came across the One Drawing Challenge several years ago and appreciated Architizer showcasing a wide variety of entries so the public can appreciate those drawings. The simplicity of one image accompanied by storytelling has also been compelling. Regarding this accolade, it’s an honor to conclude my time as a student by sharing my thesis with the architecture community.
POSSIBILITIES.
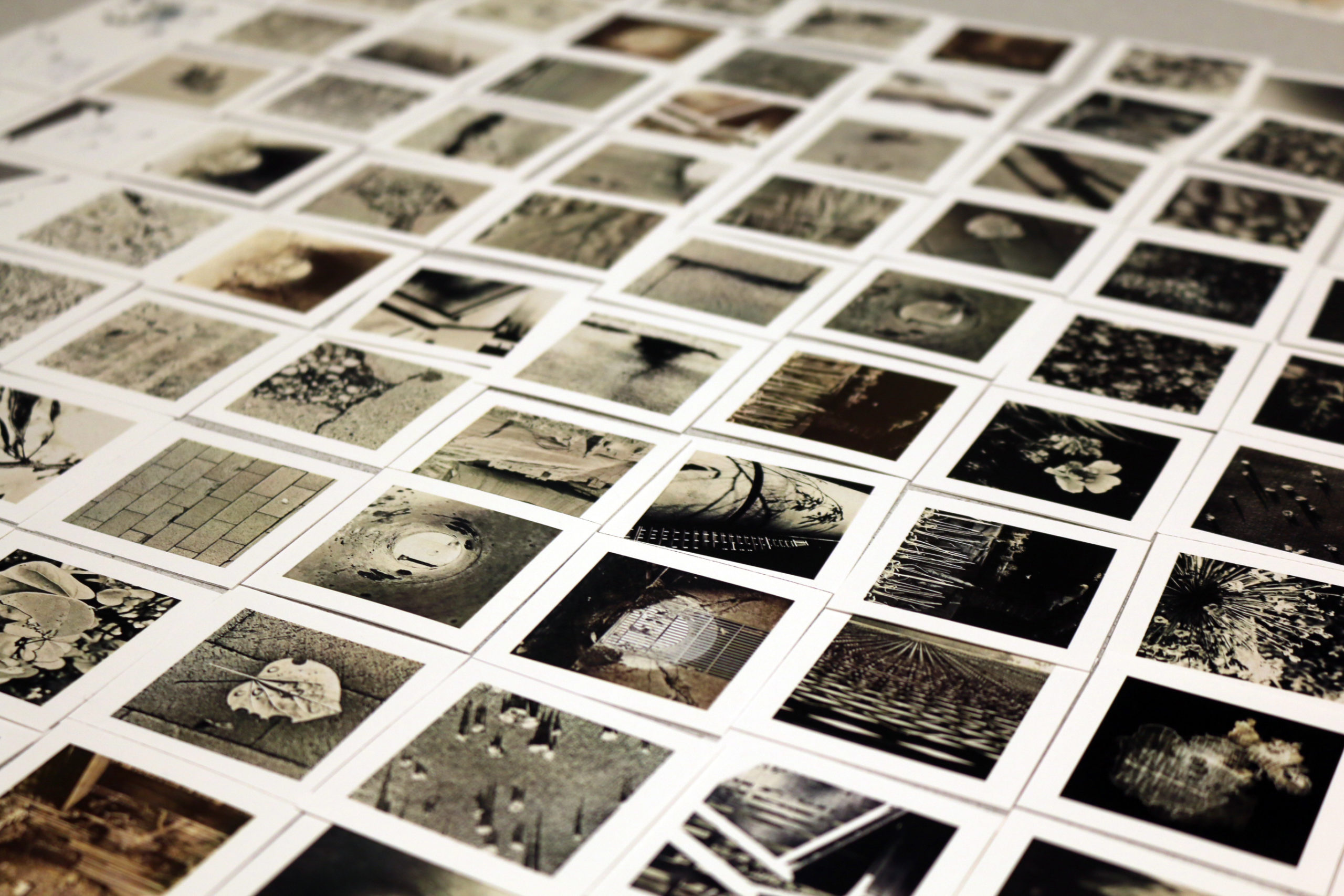
Photo Study: The starting point of Victoria’s winning entry was idea curation. To this end, she sought to understand her subject matter through taking photos and analyzing music.
HF: What were the primary challenges of conceiving your work, from forming the idea to the physical process of creation?
VW: The triptych serves as the final scenes of my thesis, “Into the Void: Fragment Time, Space, Memory, and Decay in Hiroshima.” It was about a six-month study of various Japanese aesthetic theories of imperfections, including life and death, decay and rebirth, shadow and lights, etc. Since the topic is very conceptual, I took a non-traditional route to build my understanding of the matter by photographing the imperfections in daily observance and analyzing contemporary music after the first round of research.
The major challenge was translating multiple layers of Hiroshima’s research and new information into the final scenes while acknowledging the historical, cultural and natural aspects of the site. There is a delicate balance in respecting the gravity of the past while proposing a parallel timescape that accepts and appreciates imperfections and the scarring. Another challenge was to showcase the idea through an appropriate medium; in this case, the stages are oversaturated yet harmonizing to counter argue our understanding and concept of “void.”
The final production was relatively short once I decided what to highlight and how to narrate my thesis. All elements in the triptych were modeled digitally, thus requiring very little post-production work. I specifically enjoyed the production process of this triptych; it was an experiment in challenging how much the post-production process can be minimized. The boundary between designing, modeling and post-production is blurred. The strategy of ‘manipulating’ the illustrations fulfilled my curiosity in examining if the creation of an image can be as interesting as the design and the story behind it.
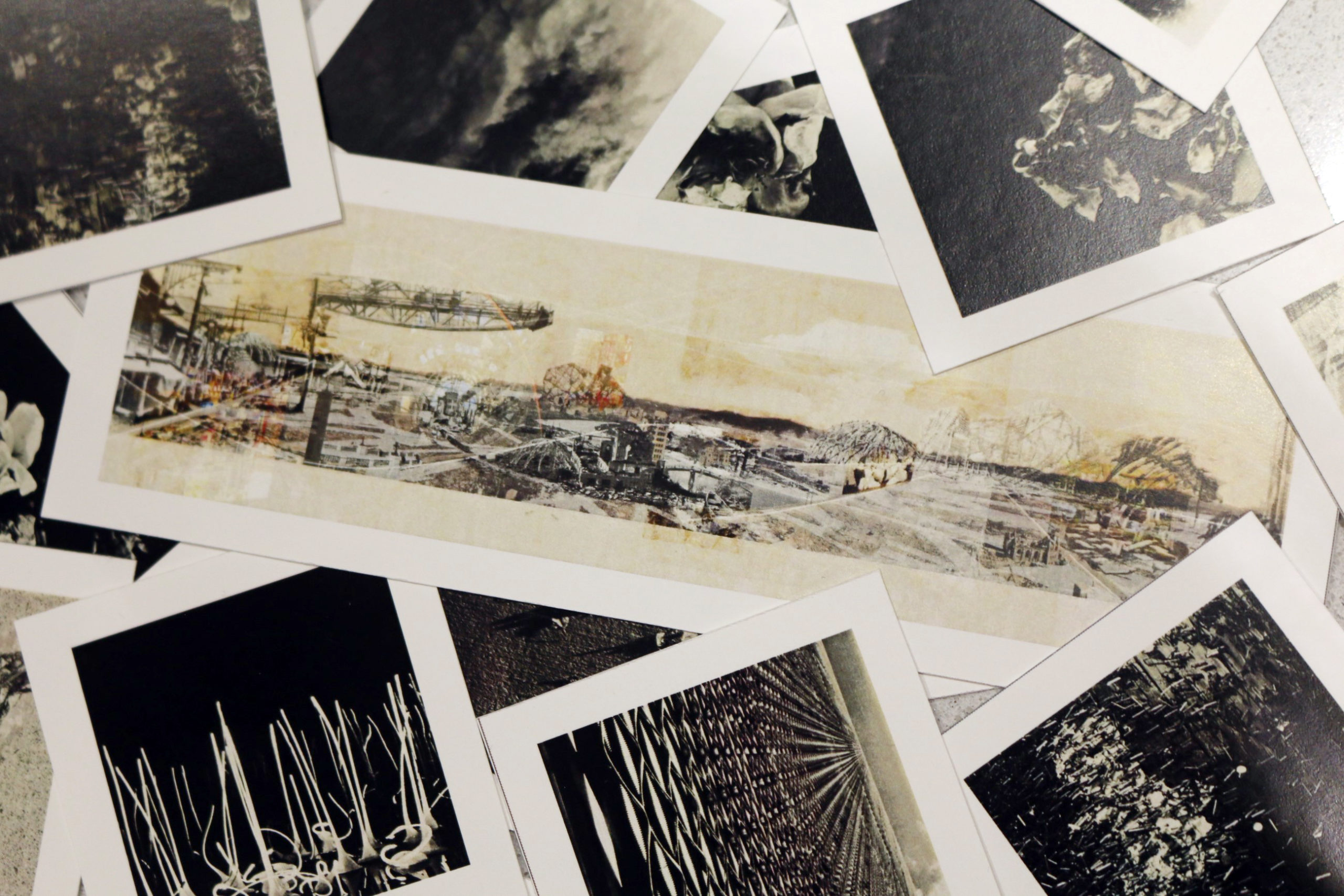
Photo Study: A zoomed-in showing one of the panoramic views that was described in the text that Victoria was working with.
HF: Could you describe why you gravitated towards these specific illustration techniques?
VW: I usually gravitate towards two types of illustrations: imaginative and informative. The creative illustration reveals how the space feels instead of the technicality of the design, i.e. the mood palette, while the informative illustration showcases relationships in all scales, from connectivities of agencies to architectural detailing to a building’s contextual relationship with its site or cityscape on a larger scale. This triptych lays between the two categories. It is a relatively new way of seeing illustrations for myself, but it seemed fitting for this theme.
For example, the middle panel conveys the “void in culture” by depicting an afternoon at Yagenbori, previously known as one of the largest red-light districts in Japan. It is currently at its sunset stage and losing its identity as the cradle of Geisha. To capture its story and depict the diversity of the area, I chose to collapse multiple perspectives and timescapes into a one-point perspective allowing time and space to condense into one scene where layers of imagination coexist. The duo-perspective illustrates different timelines in the scene. When the panel is viewed ‘top-down,’ it tells the story of the current days; when it is viewed ‘forward,’ it illustrates the past events. Other floating devices and elements demonstrate futuristic connections bridging the two. The timeline, scale, and space are distorted in ways where elements from different eras are reorganized and coexist in the same world.
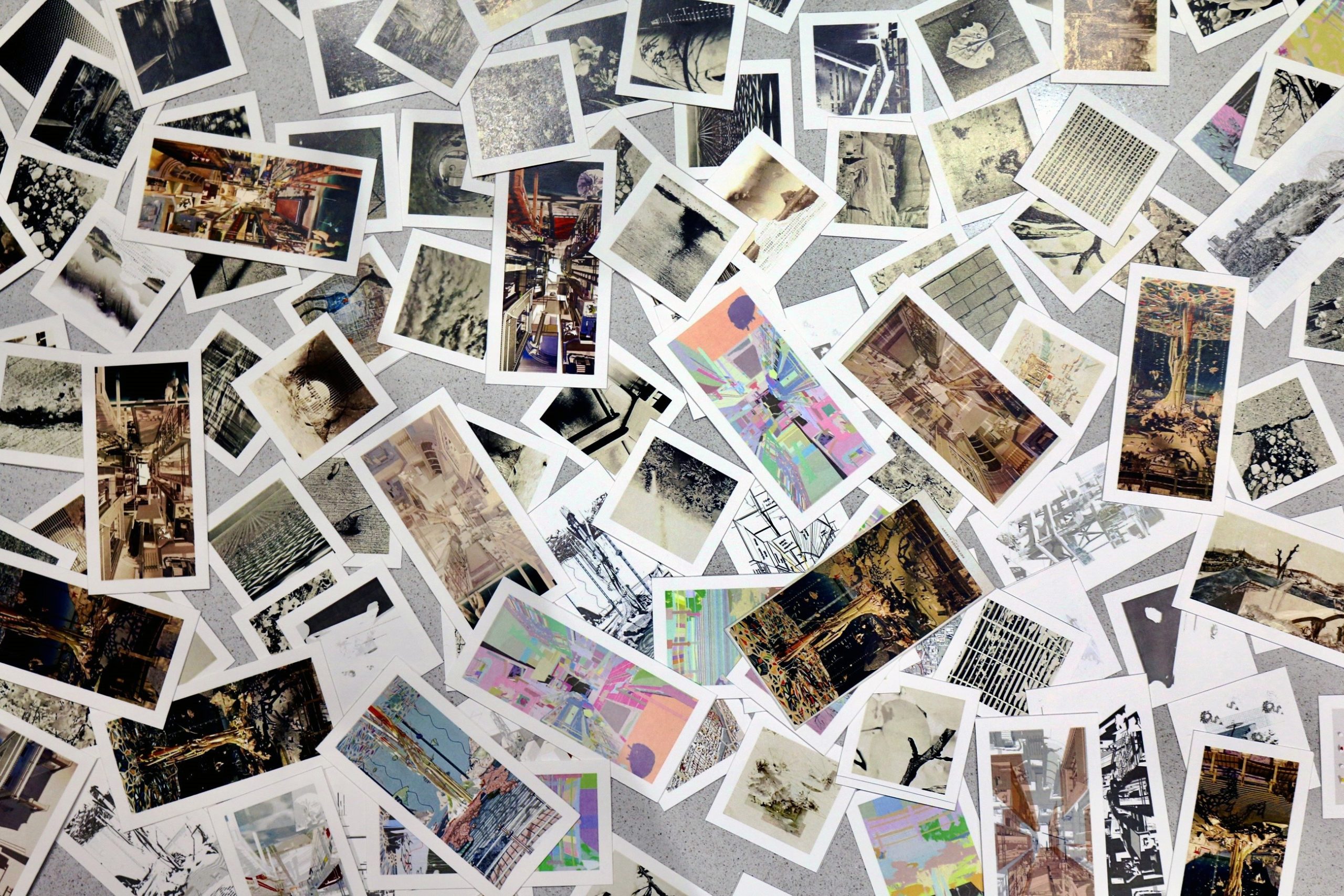
Mini Prints of Testing Images
HF: Your piece explores Japanese aesthetic theories through the city of Hiroshima’s past, presents and future. Do you have other drawings that are as conceptual as this? In terms of format, have you explored the narrative potential of the triptych format in the past?
VW: This is my first time creating a triptych, but I have always gravitated towards illustrations with a sense of humor and leaving room for imagination. The project started with a trio of panoramic collages using historic photos from WWII to re-visualize the same three Hiroshima sites shown in the triptych. They depict a parallel timeline in which human and non-human agencies got to reclaim the ruins and transform them into their habitat instead of reconstructing how the sites were before they were annihilated. In terms of format, I am currently researching a couple of other sites that follow the same trail of investigation and presentation format besides Hiroshima. They both have their challenges – historically, environmentally, culturally, and politically– and I’m excited to see where this way of investigation will affect our views towards scarring that are shared between generations and to inform architects of alternative possibilities.
HF: How did the process and workflow of creating your drawing compare to traditional architectural drafting?
VW: While technology certainly helps people visualize and communicate ideas, I’m attracted to the simplicity of pen and paper when thinking through ideas. During covid, when our mobility was primarily restricted, I started exploring digital sketching. The medium is different, but the general technique remains unchanged. While my ideas begin with analog and digital sketching, 3D modeling and other graphic software are productions and experimental tools that elevate my understanding of design. On the one hand, I enjoy how forgiving digital platforms are, yet making mistakes is the best part of experimenting.
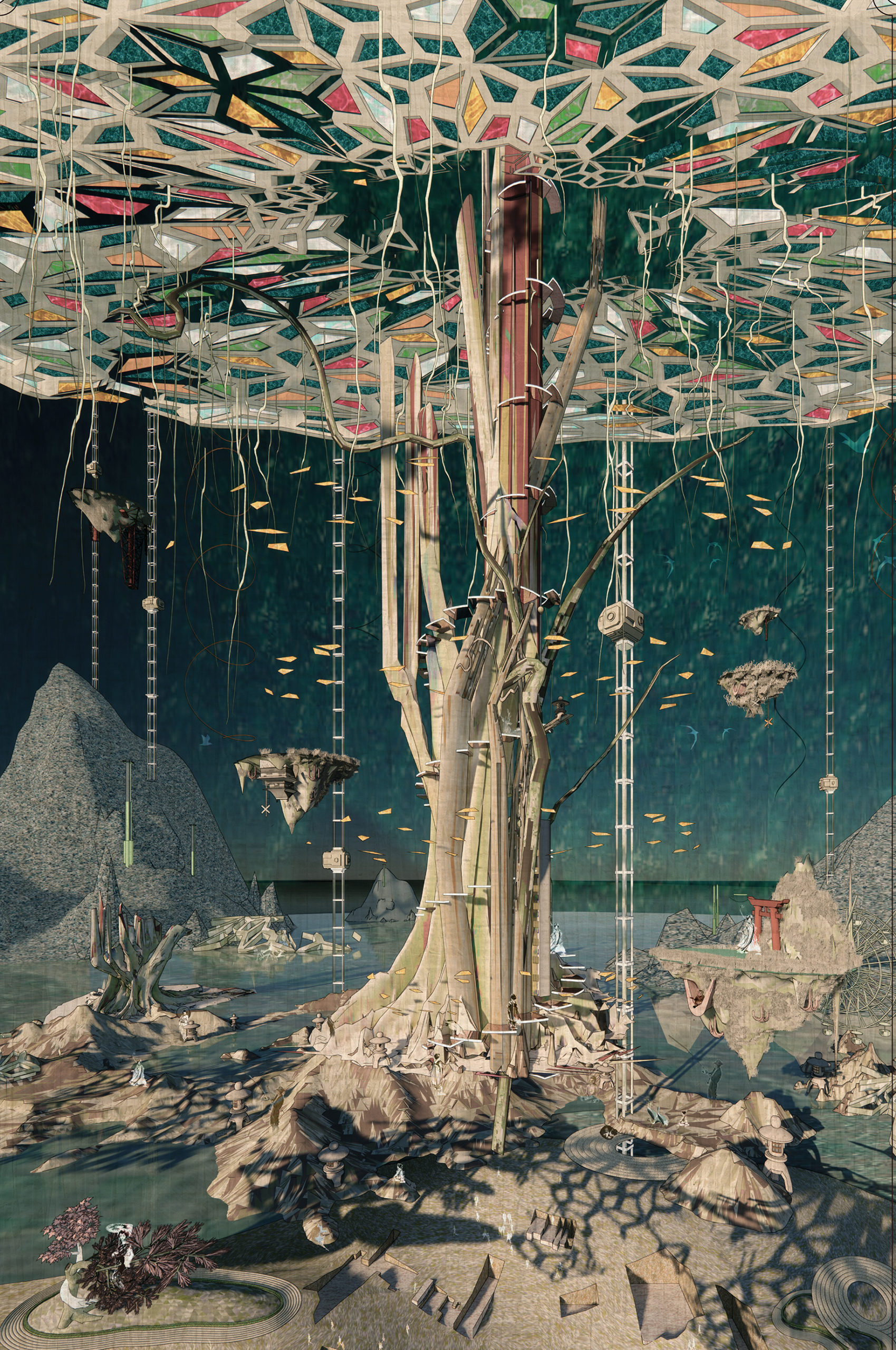
Detail of the final product: 1/3 of the triptych.
HF: What one tip would you give other students looking to win next year’s One Drawing Challenge?
VW: Go wild and explore your imagination. There is no right or wrong answer to creating an excellent image as long as the message is conveyed. I’m excited to see how people depict their logic and systematically translate it into a visually pleasing drawing. Have fun, and enjoy the process!
Thank you, Hannah and your team, for hosting and curating! Also, congratulations to all the winners. I came across the One Drawing Challenge several years ago and appreciated Architizer showcasing a wide variety of entries so the public can appreciate those drawings. The simplicity of one image accompanied by storytelling has also been compelling. Regarding this accolade, it’s an honor to conclude my time as a student by sharing my thesis with the architecture community.
Interested in seeing more work by Victoria Wong? Peruse her portfolio and connect:
> https://www.linkedin.com/in/vwongwt/
> https://www.instagram.com/vw.archive/
The winners of Architizer’s Fourth Annual One Drawing Challenge have been revealed! Interested in next year’s program? Subscribe to our newsletter for updates.

