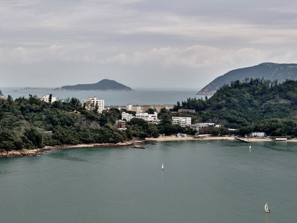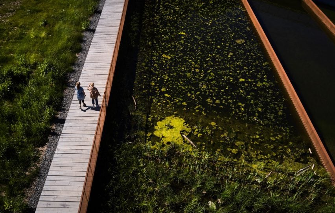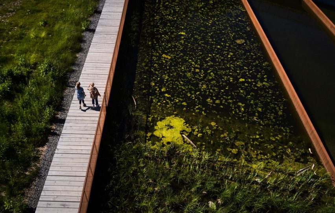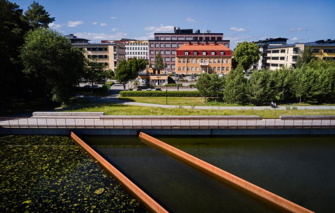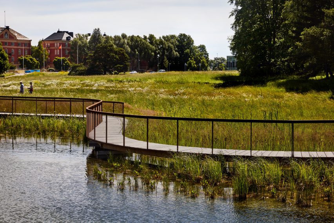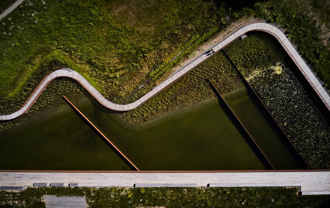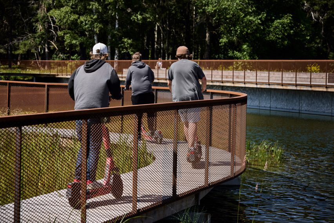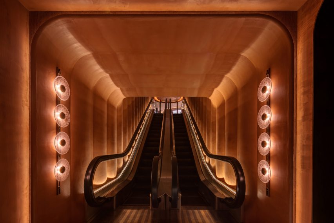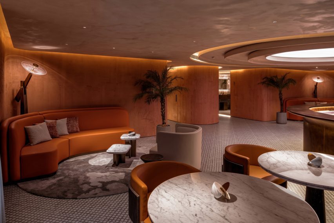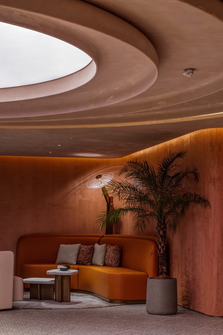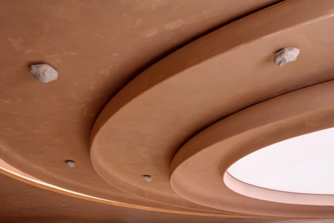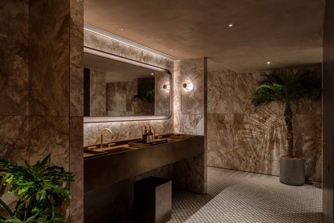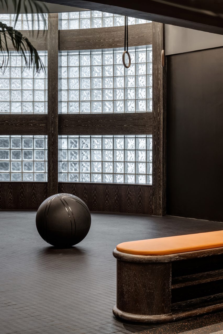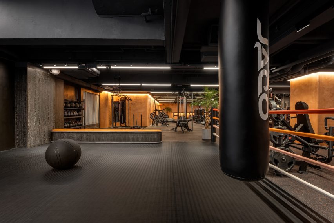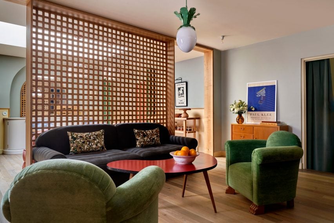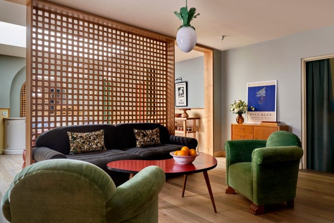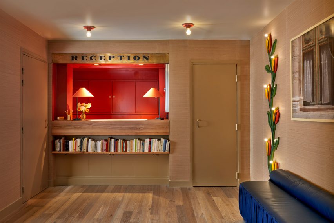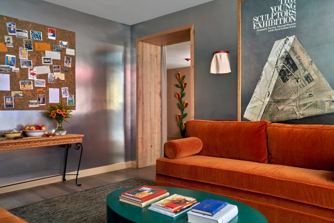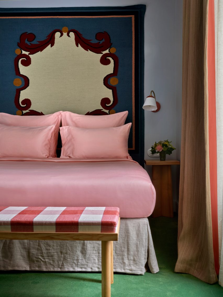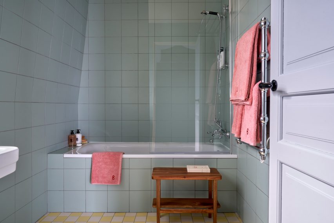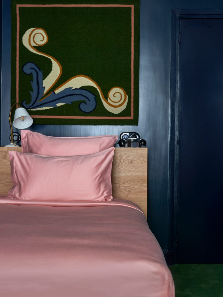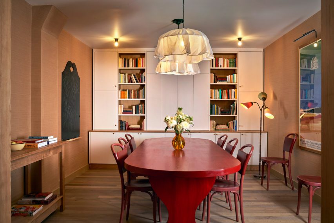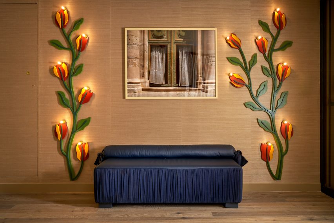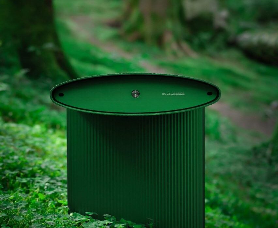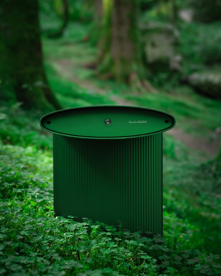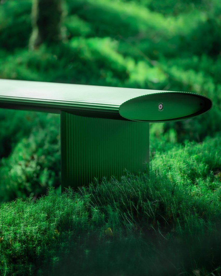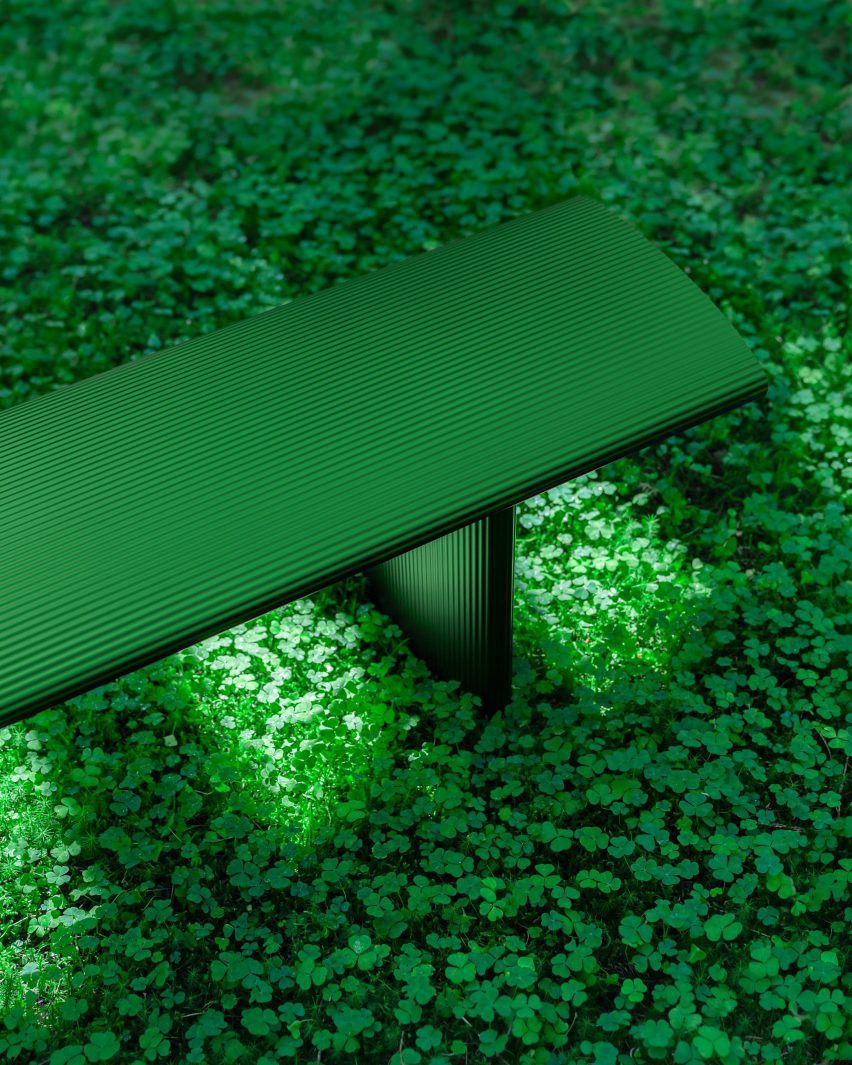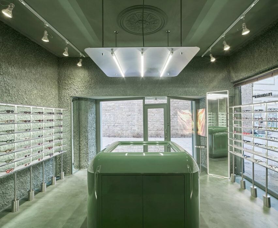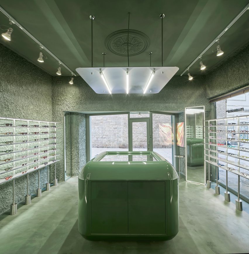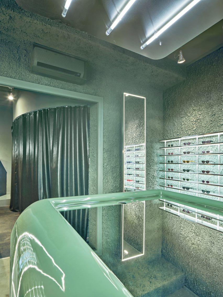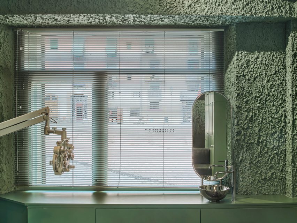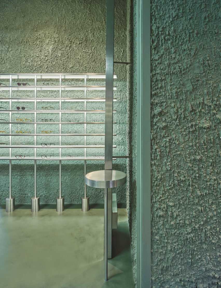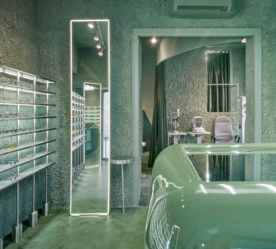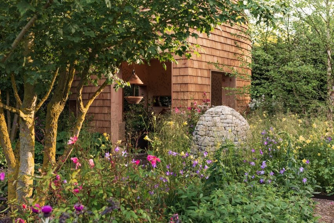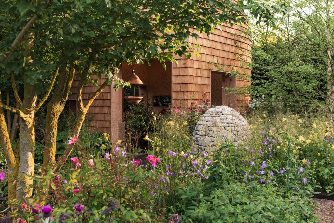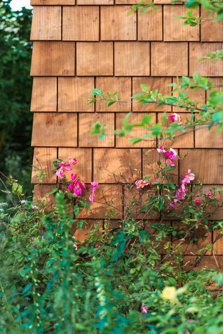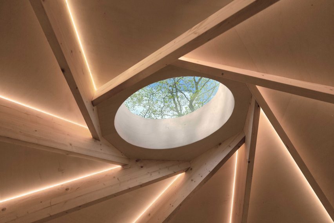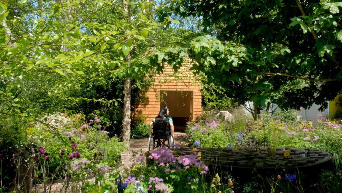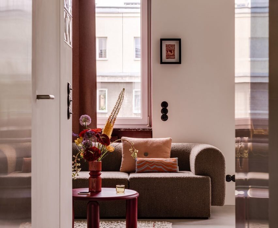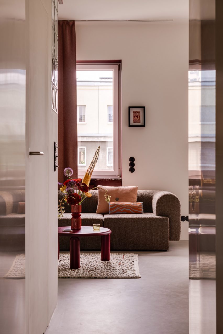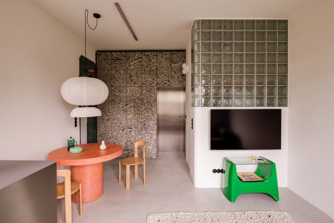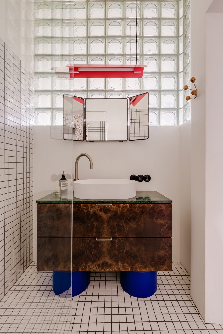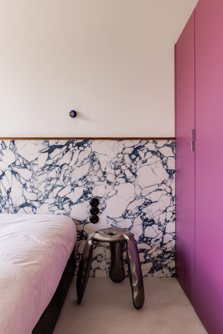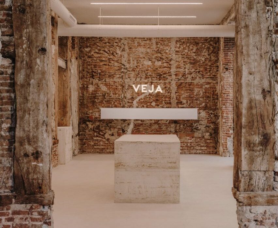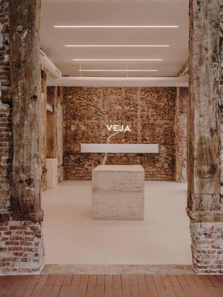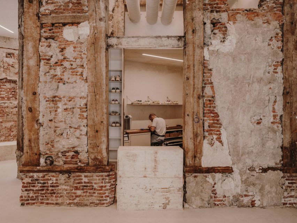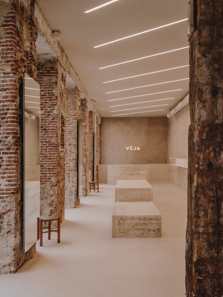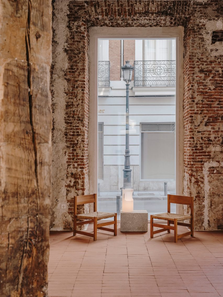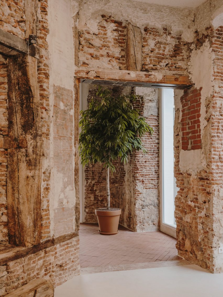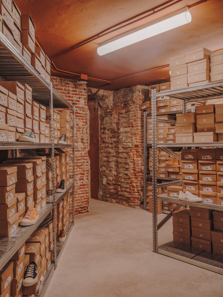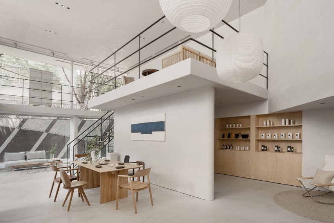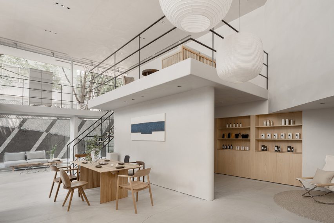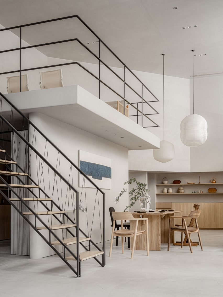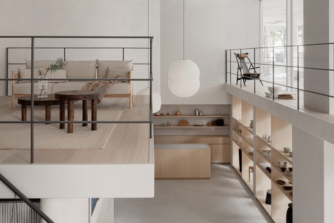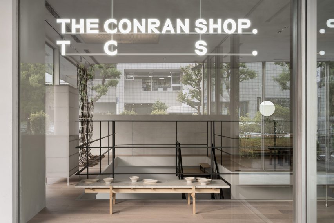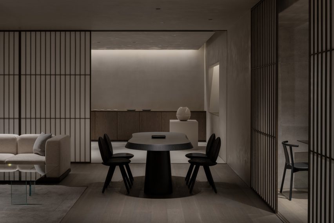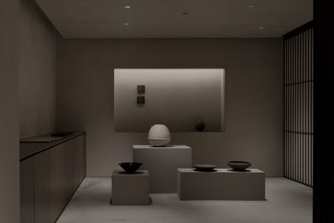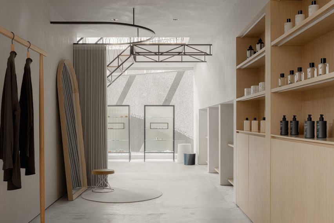Linehouse designs coastal living for Cape Drive residence in Hong Kong
Chinese studio Linehouse has designed the interiors of Cape Drive Residence in Hong Kong to respond to the surrounding coastal views.
Located on the south side of Hong Kong Island, the three-floor home is a short walk from the beaches of Stanley and Chung Hom Kok and has panoramic ocean views to the east and west from its elevated position.
“The design harnesses a costal essence through materiality, light and an easy flow, seamlessly connecting the interior and exterior spaces,” Linehouse explained.
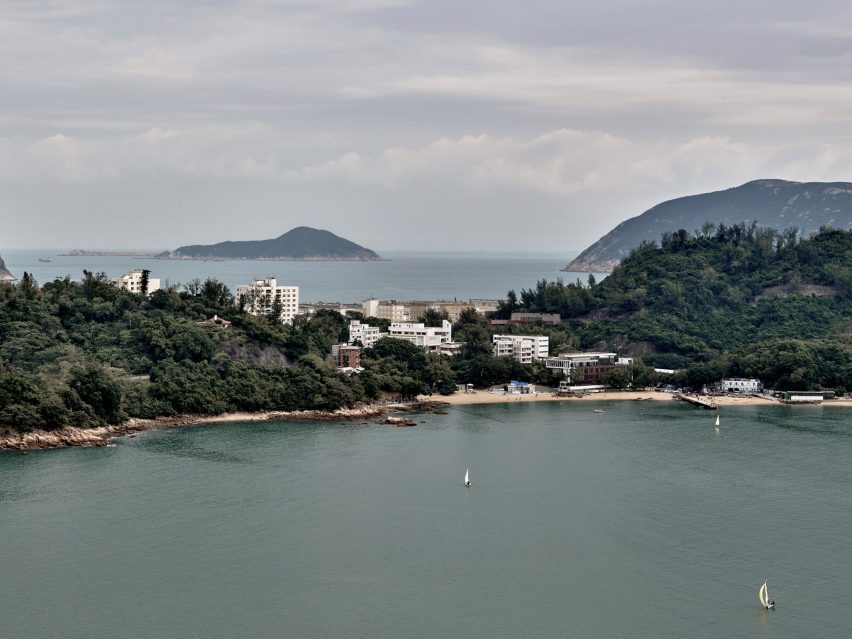
An open living area on the ground floor connects to the kitchen and dining space while an internal courtyard was inserted between theses areas and includes a centralised tree and surrounding seating.
The living area extends to the main terrace with full-height windows that frame the expansive ocean views.
Clad in stone, the terrace forms a sunken seating area with pockets of greenery surrounding it, which shelters the sea wind.
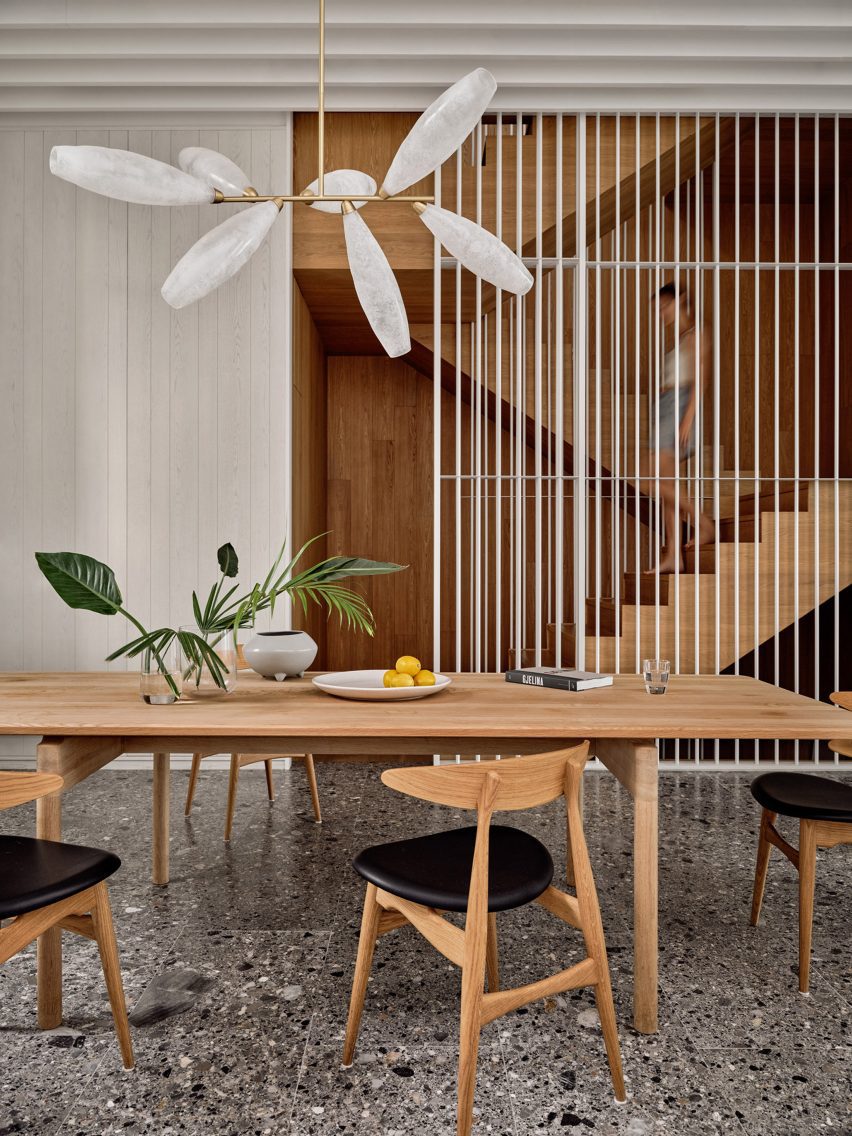
White timber louvers were used as a continuous ceiling plane in the living area which also extends to the terrace as a canopy.
“The design of the home reflects the relaxed and laidback lifestyle of a beach setting,” said the studio. “Warm tones, tactile surfaces and textures, a clean and simple material palette, and a seamless flow between inside and out.”
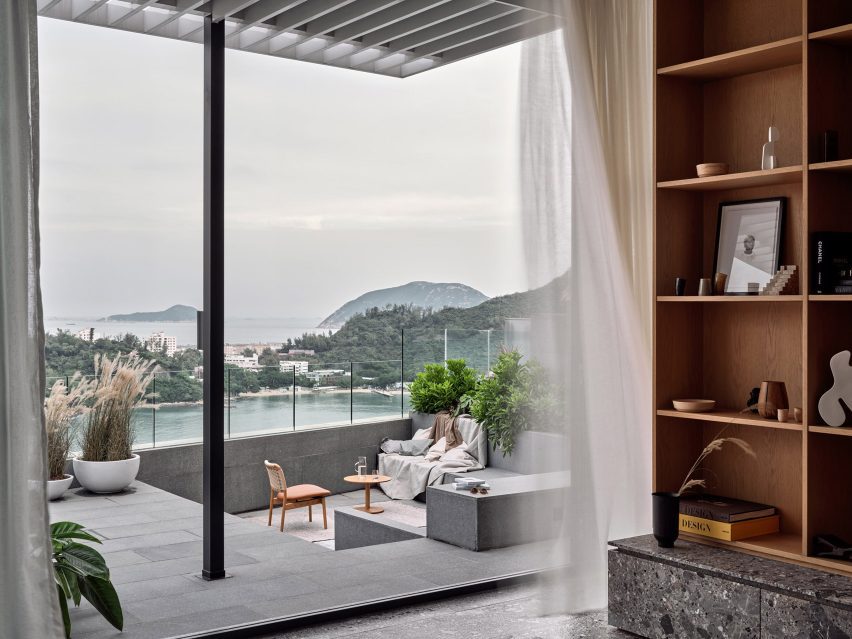
“Cape Drive Residence offers the fitting backdrop for coastal living,” it continued.
A warm oak timber staircase was punctuated by a shuttered screen that runs vertically through all levels of the home while arranging more private areas such as bathing and dressing.
The whitewashed timber material of the screen echoes the coastal location and reflects light through the spaces.
A white metal rod screen can be slide open at each level, offering transparency and light through different spaces.
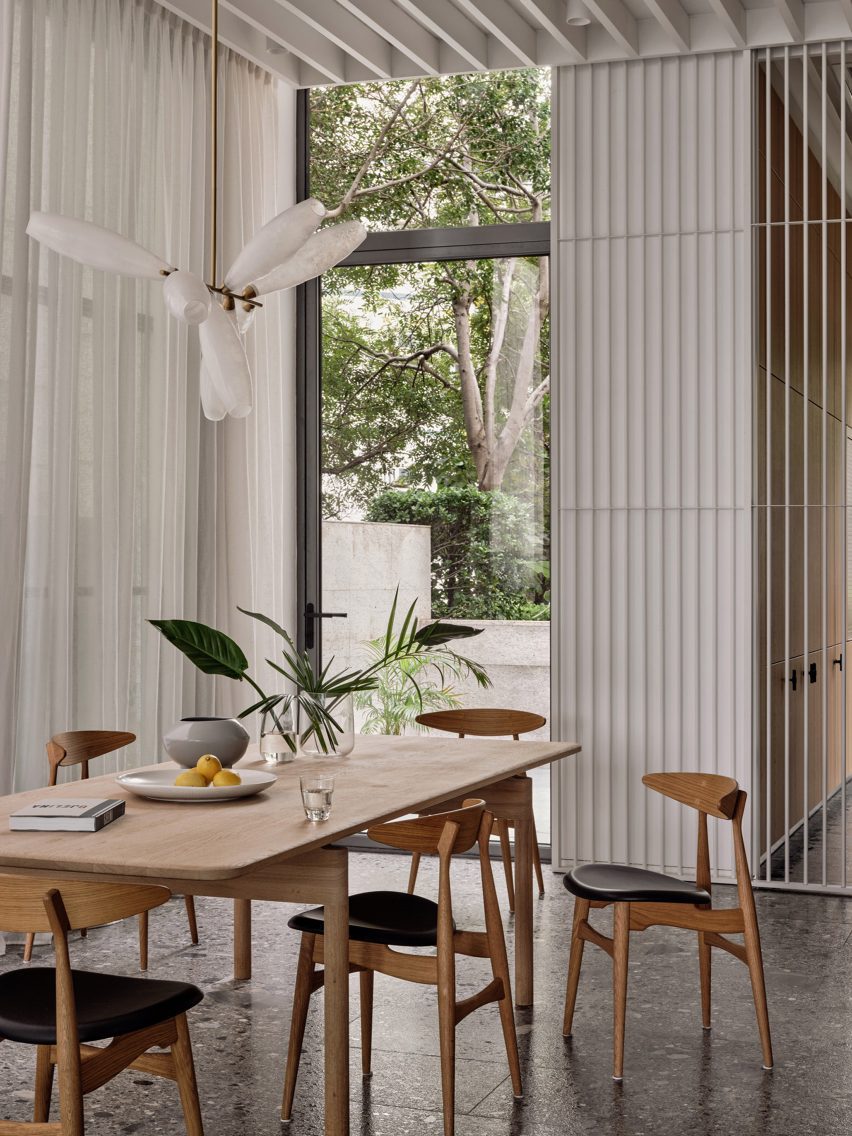
Bedrooms, a second living area and a study were placed on the upper two levels, all with coastal views.
The same whitewashed timber material used on the shuttered screen was adopted to form storage, seating and shelving in these private spaces, providing a textural contrast to the hand-raked plaster walls.
The bathrooms add a fresh moment of colour into the space, using patterned tiles handmade in Portugal by Elisa Passino.
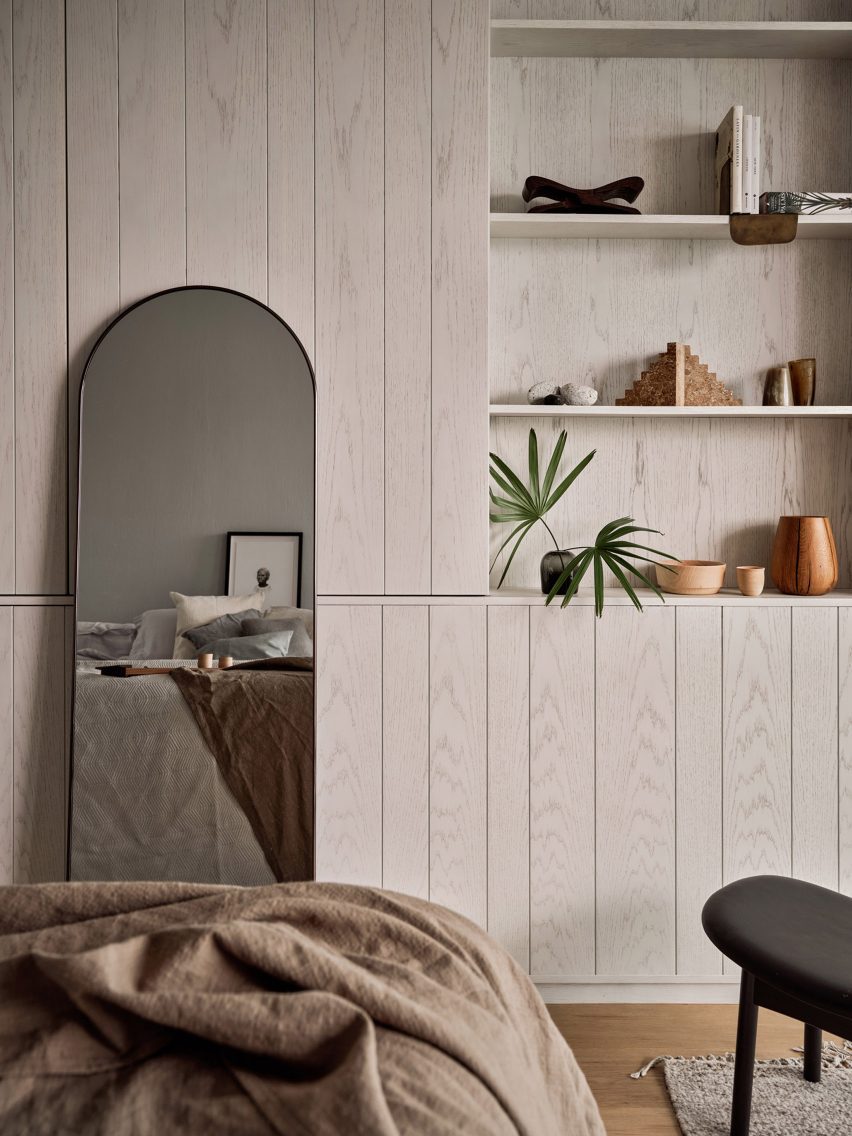
Linehouse was founded by Alex Mok and Briar Hickling in 2013 and the duo went on to win emerging interior designer of the year at the 2019 Dezeen Awards.
The studio has recently completed a guesthouse in Hong Kong that evokes the comfort of home and a Mediterranean restaurant in Shanghai with natural, tactile materials.
The photography is by Jonathan Leijonhufvud.
Project credits:
Design: Linehouse
Design principal: Briar Hickling
Design team: Ricki-Lee Van Het Wout, Cindy Pooh

